The 2050 sf barndominium plan with 3 bedroom is a modern and versatile housing option designed to meet diverse needs. Featuring a 3 bedroom 2 bathroom barndominium floor plan, it combines functionality and charm, making it ideal for families or professionals. Its open-concept design ensures seamless transitions between living, dining, and sleeping areas, offering both comfort and efficiency for contemporary living.
This 3 bedroom barndominium with office is especially suited for those requiring a dedicated workspace or study area. The 3 bedroom 1 story barndominium floor plan prioritizes simplicity and accessibility without compromising spaciousness. The design incorporates features like a front porch, great room, and thoughtfully arranged bedrooms. Plan 244SVD highlights efficient modern living with practical and aesthetic elements.
Overview of the 2050 sf Barndominium Plan with 3 Bedrooms
Plan 244SVD offers a well-structured 2050 sf barndominium plan with 3 bedroom, measuring 50′ W x 54′ D. The 3 bedroom 2 bathroom barndominium floor plan is thoughtfully designed to cater to families of all sizes. Its strategic layout includes an office, providing flexibility for work-from-home setups or personal projects.
The 3 bedroom 1 story barndominium floor plan emphasizes ease of movement and accessibility, with open living areas that enhance connectivity. Bedrooms are arranged for privacy, while shared spaces such as the great room and dining area promote interaction. The front porch offers outdoor connectivity and charm, blending seamlessly with the rest of the design. This 3 bed 2 bath barndominium plan delivers an ideal combination of practicality and style.
House Features of the 2050 sf Barndominium Plan with 3 Bedrooms
Plan 244SVD provides a range of features tailored to modern needs:
Front Porch: Creates a welcoming atmosphere and serves as an ideal spot for outdoor relaxation.
Great Room: This central area offers a spacious setting for family gatherings and entertainment, enhancing the open-concept design of the 3 bedroom 1 story barndominium floor plan.
Dining Area: Seamlessly integrated with the kitchen and living areas, the dining space facilitates easy family meals and social occasions.
Kitchen with Pantry: A well-equipped kitchen, complete with a pantry, provides practical storage and utility while remaining a focal point in the 3 bedroom 2 bathroom barndominium floor plan.
Laundry Room: The dedicated laundry area adds convenience and keeps household chores organized.
Office: A standout feature of the 3 bedroom barndominium with office, offering versatility for remote work, study, or hobbies.
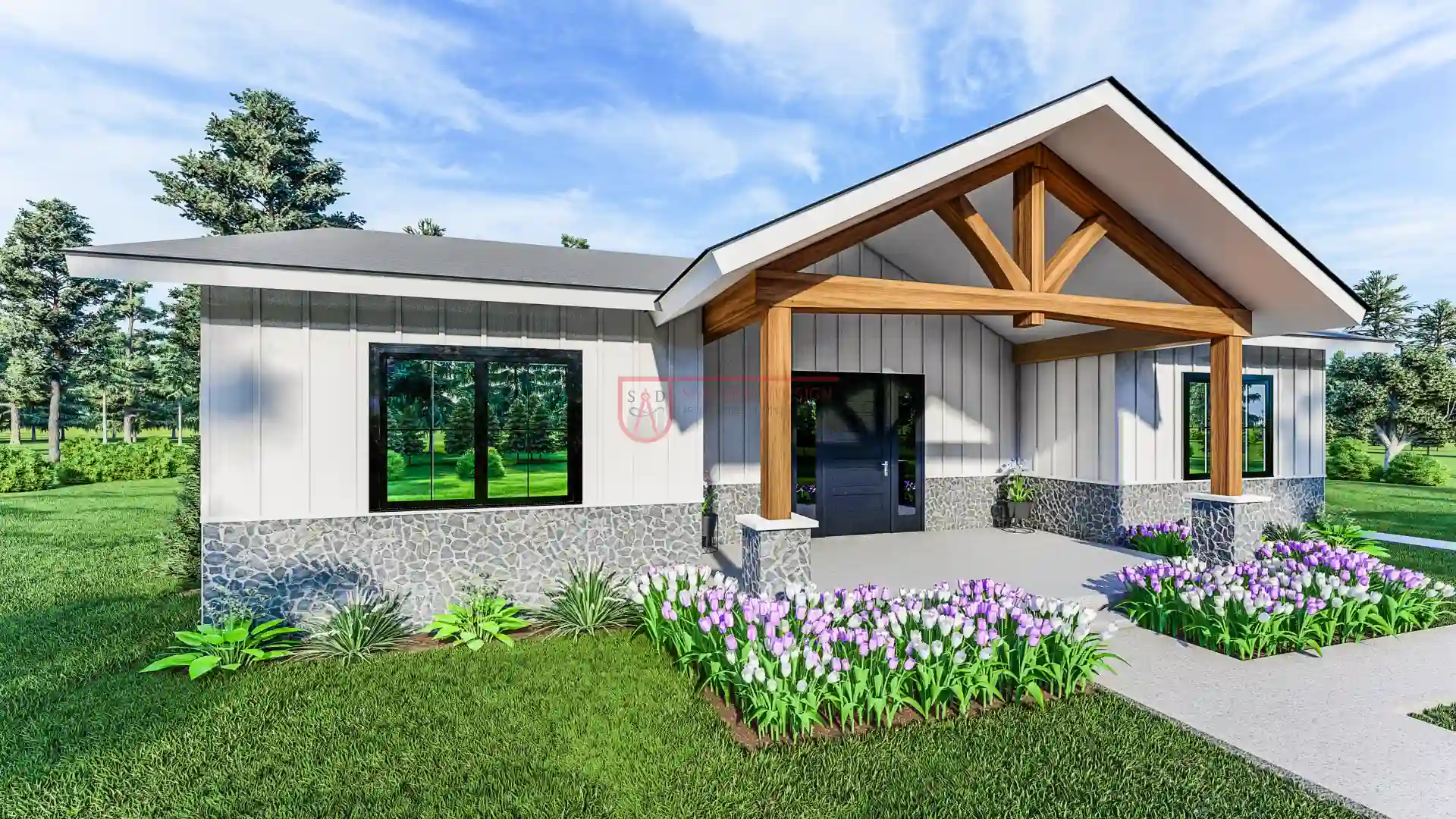 Click here to buy this house plan
Click here to buy this house plan
Layout of the 3-Bedroom 1-Story Barndominium Floor Plan
Plan 244SVD“s layout ensures functionality and comfort.
First-Floor Living Space: The 2050 sf barndominium plan with 3 bedroom maximizes living space with open-concept design elements, allowing smooth transitions between areas.
Bedroom Placement: Rooms are strategically arranged to maintain privacy while ensuring easy accessibility.
Living and Common Areas: The great room and dining area connect fluidly, creating a central hub for family activities.
Outdoor Connectivity: A front porch enhances outdoor living and adds charm to the 3 bed 2 bath barndominium plan. Large windows bring in natural light, further complementing the design.
This 3 bedroom 2 bathroom barndominium floor plan exemplifies modern, functional living.
The 3 Bedroom Barndominium with Office: Perfect for Modern Living
The inclusion of a dedicated office in the 3 bedroom barndominium with office meets the growing need for versatile home workspaces. As remote work and online education become more prevalent, having a quiet, functional office is invaluable for professionals, students, or families seeking a productive environment.
This space offers flexibility, serving not only as a workplace but also as a potential guest room or hobby area. Families can tailor the office to meet their specific needs, making it a multi-purpose asset. Whether used for work, study, or leisure, the office enhances the practicality of the 3 bedroom 2 bathroom barndominium floor plan, providing a well-rounded design for modern living.
Customizing the 2050 sf Barndominium Plan with 3 Bedroom
Customization is key to making the 2050 sf barndominium plan with 3 bedroom uniquely yours. Expand the front porch for a more inviting outdoor space, or add extra storage to the kitchen pantry for enhanced functionality. For those needing a larger office, the layout can be adjusted to create a more spacious workspace without compromising other areas.
Design upgrades, such as modern finishes or energy-efficient features, can also be incorporated to align the 3 bedroom 2 bathroom barndominium floor plan with your lifestyle. This flexibility ensures that the design meets individual needs while maintaining the plan’s charm and efficiency.
The Benefits of the 3 Bed 2 Bath Barndominium Plan for Families
The 3 bed 2 bath barndominium plan is ideal for families, combining spaciousness and practicality. The open-concept living and dining areas foster togetherness, while the private bedrooms offer a retreat for each family member.
Its 3 bedroom 1 story barndominium floor plan ensures ease of movement and accessibility, accommodating families of all ages. Ample room for activities and efficient use of space make this design appealing for both daily living and special occasions.
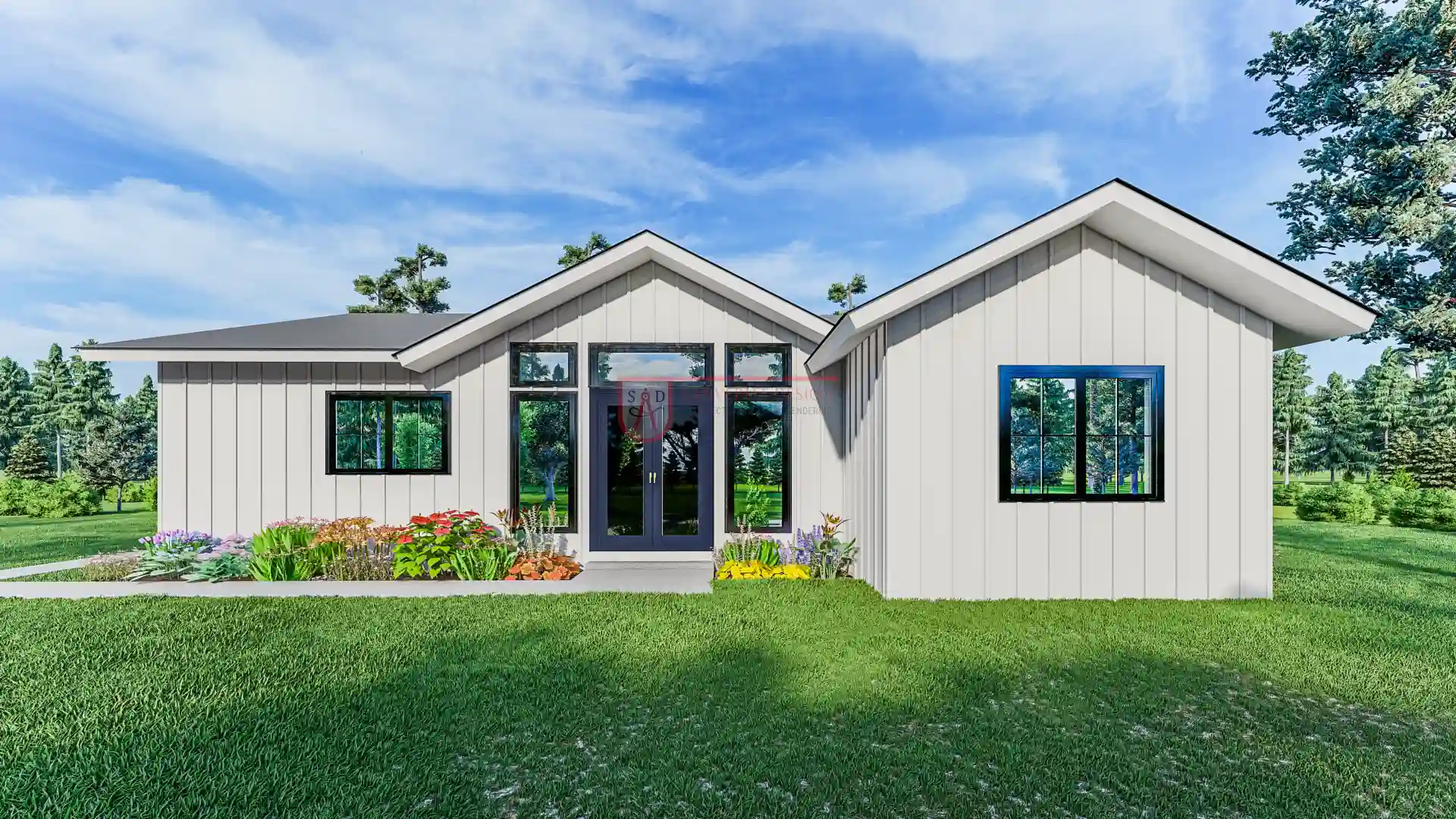 Click here to buy this house plan
Click here to buy this house plan
Practicality and Low Maintenance of the 2050 sf Barndominium Plan
The 2050 sf barndominium plan with 3 bedroom is designed for low-maintenance living, utilizing durable construction materials that reduce upkeep costs over time. Its 3 bedroom 2 bathroom barndominium floor plan optimizes space and resources, ensuring functionality without unnecessary complexities.
Modern barndominiums, like the 3 bedroom barndominium with office, offer cost-effective solutions, combining practical layouts with energy efficiency. This makes the design not only practical but also an investment in sustainable living.
Spacious Design for Comfortable Living
The 2050 sf barndominium plan with 3 bedrooms offers a spacious layout that caters to modern living. With a total of 2050 square feet, this home provides ample room for family life and personal space. The open-concept living area flows seamlessly into the kitchen and dining spaces, creating a welcoming environment perfect for entertaining guests or spending time together as a family. The large windows throughout allow natural light to flood the home, enhancing the open, airy feel of the living spaces. This design not only maximizes space but also creates a functional and stylish living environment for homeowners.
Ideal for Growing Families
For growing families, the 3 bedroom 2 bathroom barndominium floor plan is a perfect fit. The layout includes a master suite with its own private bathroom, providing parents with a peaceful retreat, while the two additional bedrooms offer plenty of space for children or guests. The two bathrooms are strategically placed for convenience, reducing the need for long waits during busy mornings. Whether you are a young family just starting out or one looking to expand, the 3 bed 2 bath barndominium plan meets the needs of every family member, making it easy for everyone to feel at home.
A Dedicated Office Space for Modern Needs
In today’s work-from-home environment, the inclusion of a 3 bedroom barndominium with office is a standout feature. With more people working remotely, having a dedicated office space is essential. This plan allows you to separate your professional life from personal space, enhancing productivity and focus. The office can easily be customized to suit your work needs, whether you require a quiet space for video calls, a creative workspace for projects, or a home library. With the 3 bedroom 1 story barndominium floor plan, the office remains easily accessible while maintaining privacy and separation from the main living areas.
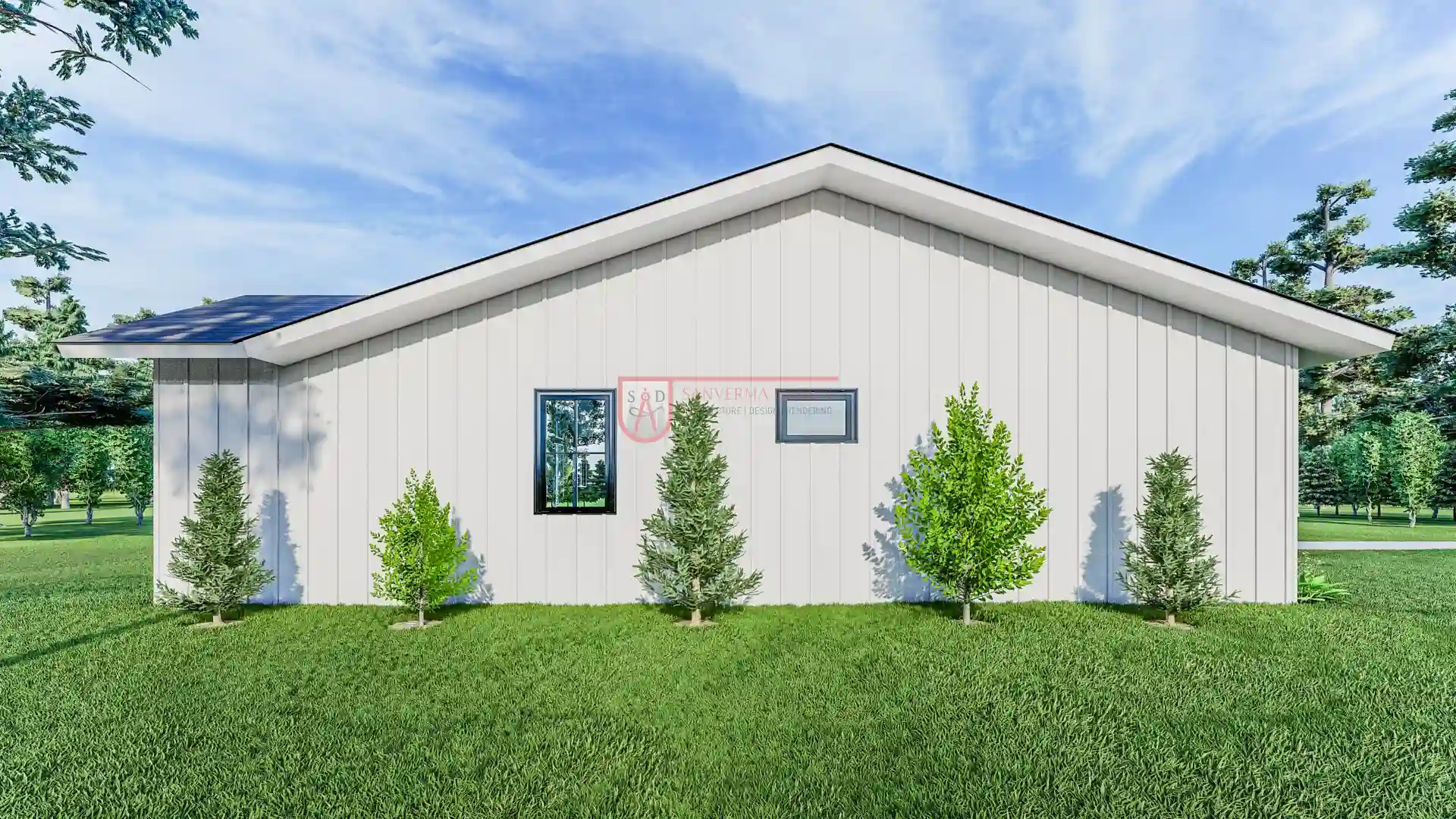 Click here to buy this house plan
Click here to buy this house plan
Flexibility for Customization
One of the biggest benefits of the 2050 sf barndominium plan with 3 bedrooms is its flexibility. The design allows for easy customization, meaning you can adapt the layout to suit your family’s changing needs. Whether you want to add a second living area, increase storage space, or redesign the kitchen, this plan offers the freedom to create a home that works for you. The layout can be altered to suit your lifestyle, whether you prefer a larger family room for entertainment or an expansive dining area for hosting guests. With this level of customization, plan 244SVD ensures that you can make your dream home a reality.
Energy-Efficient Features for Long-Term Savings
Sustainability is a key feature of the 2050 sf barndominium plan with 3 bedrooms, offering several energy-efficient options to help reduce long-term costs. The open layout and quality insulation materials ensure that the home stays comfortable throughout the year, minimizing the need for excessive heating or cooling. With large, energy-efficient windows, the home benefits from natural light, reducing electricity usage during the day. Furthermore, the design allows for easy integration of solar panels, energy-efficient appliances, and other green features, making it an eco-friendly option for homeowners looking to reduce their carbon footprint while saving on energy bills.
Perfect for Rural or Suburban Living
The 2050 sf barndominium plan with 3 bedrooms is ideal for those looking to build in rural or suburban settings. Its expansive design allows for a connection to nature, offering the perfect opportunity for outdoor activities like gardening, outdoor entertaining, or simply enjoying the tranquility of a spacious lot. With the growing trend of people moving away from crowded urban environments, this barndominium layout provides the ideal combination of comfort and space, allowing homeowners to experience the best of both worlds—modern living within a peaceful setting.
A Smart Investment for Future Growth
Investing in the 3 bedroom 2 bathroom barndominium floor plan is a smart decision for future growth. With its flexible design and spacious layout, this home can accommodate the changing needs of a family over time. As children grow, the need for additional space or different living arrangements may arise. This plan’s versatility allows for easy modifications, ensuring that your home can evolve with your family. Additionally, barndominiums tend to have lower maintenance costs compared to traditional homes, making this plan a cost-effective investment that provides long-term value.
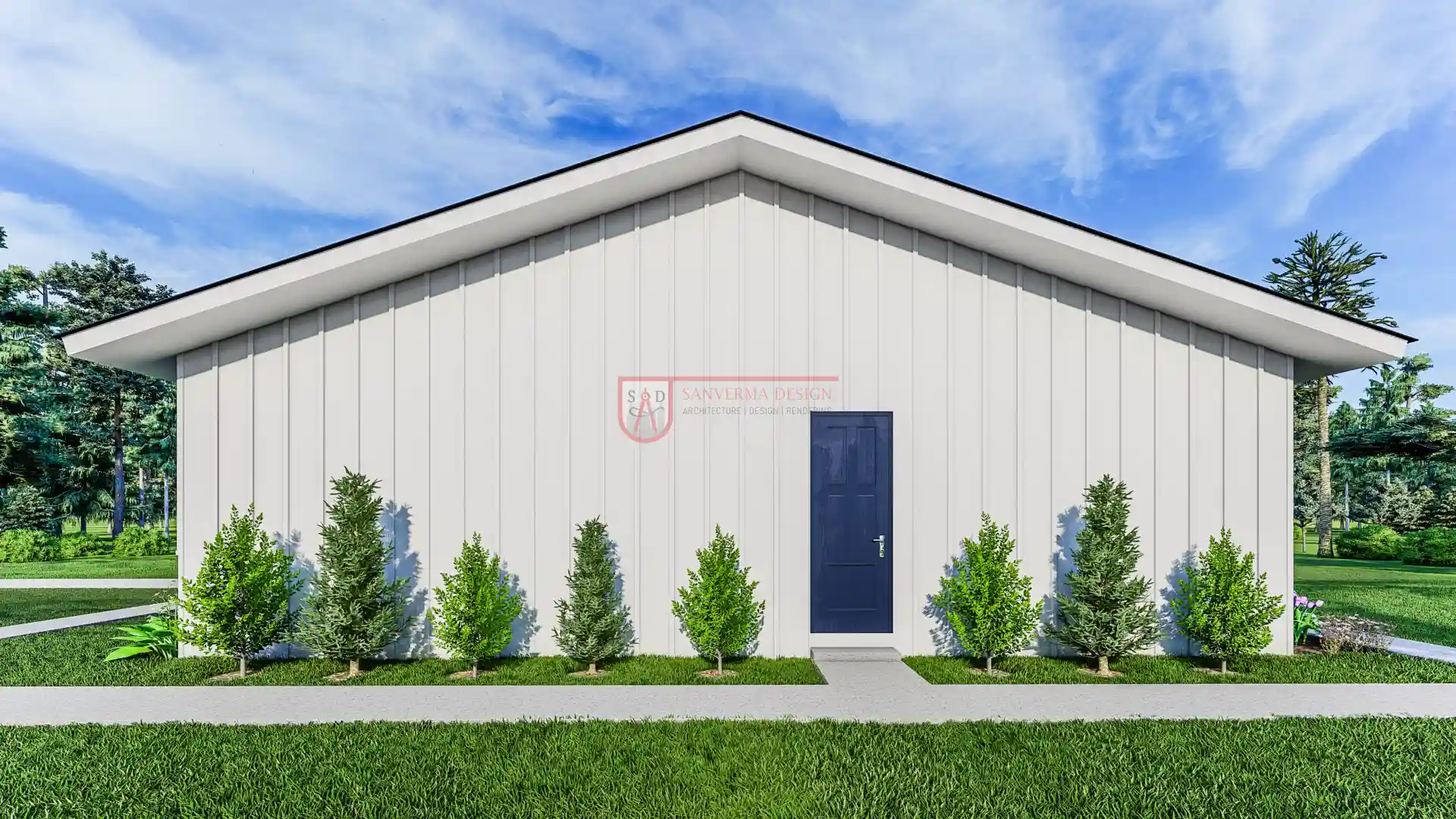 Click here to buy this house plan
Click here to buy this house plan
A Seamless Blend of Modern and Rustic Elements
Plan 244SVD offers a seamless blend of modern features with rustic charm. The 3 bedroom barndominium with office combines contemporary open layouts and sleek finishes with the rustic appeal of a metal or wood exterior, making it both stylish and functional. The use of natural materials, such as wood beams and stone accents, can bring a touch of warmth and character to the home. The combination of modern convenience and rustic charm creates a cozy, inviting atmosphere that perfectly suits those who want a home that reflects both elegance and practicality.
Ideal for Entertaining and Family Gatherings
The 2050 sf barndominium plan with 3 bedrooms is perfect for hosting family gatherings and social events. With an expansive open-concept living, dining, and kitchen area, there’s plenty of room for guests to mingle and interact. The large kitchen island serves as a central gathering point, ideal for meal prep and informal dining. Additionally, the seamless flow between the indoor and outdoor spaces allows for easy entertainment options, whether you’re hosting a barbecue on the patio or enjoying a cozy evening inside. This plan offers the flexibility to accommodate a variety of social events while maintaining comfort and ease.
A Long-Lasting Home with Minimal Upkeep
The 3 bedroom 1 story barndominium floor plan offers a low-maintenance, durable solution for homeowners looking for a long-lasting home. The barndominium structure is known for its strength and resilience, with metal exteriors offering protection from the elements and requiring minimal maintenance. The open floor plan reduces the number of walls and corners that can accumulate dust and dirt, making cleaning easier. Additionally, the sturdy construction means fewer repairs over time, providing peace of mind and saving homeowners money on maintenance and upkeep. This makes plan 244SVD a great choice for those who want a practical, hassle-free home.
Plan 244SVD: A Versatile Barndominium for Modern Living
The 2050 sf barndominium plan with 3 bedrooms is designed to provide homeowners with a spacious, efficient, and comfortable living environment. This layout maximizes the use of space, offering a seamless blend of style and functionality. With expansive open areas and strategically placed rooms, this plan accommodates a wide range of lifestyles and needs. The large living spaces are ideal for family gatherings, while the private rooms provide a peaceful retreat. Additionally, the 3 bedroom 2 bathroom barndominium floor plan ensures that each member of the family enjoys privacy and comfort.
This plan is particularly attractive for families who want a home that grows with them. The 3 bedroom barndominium with office is a standout feature for those who need a dedicated workspace. Whether you work from home or need an area for personal projects, this plan makes it possible to balance both work and family life without compromise. The office space can easily be customized to fit the specific needs of the homeowner, ensuring that it functions as a productive area that complements the home’s overall layout.
Another compelling aspect of this design is the 3 bedroom 1 story barndominium floor plan. With all bedrooms and living areas on a single level, this layout is perfect for families who want to avoid stairs. This simplicity not only enhances accessibility but also promotes an efficient use of space. Whether you have young children, elderly family members, or simply prefer the convenience of a single-story layout, this feature caters to a wide range of preferences.
The inclusion of 3 bed 2 bath barndominium plan adds even more versatility. The two bathrooms are strategically placed to ensure convenience and privacy for all family members. The bathrooms are spacious and well-designed, offering comfort while maintaining the home’s overall aesthetic. This plan meets the needs of families by providing functional spaces that are both practical and aesthetically pleasing.
In addition to its functional features, plan 244SVD also offers a host of opportunities for customization. Homeowners can adjust the layout to fit their personal style or to accommodate specific needs. Whether you want to add extra storage, expand a living area, or create a more open-concept feel, this plan provides the flexibility to make those changes. The ability to customize makes this barndominium even more appealing, ensuring it can adapt to your evolving lifestyle.
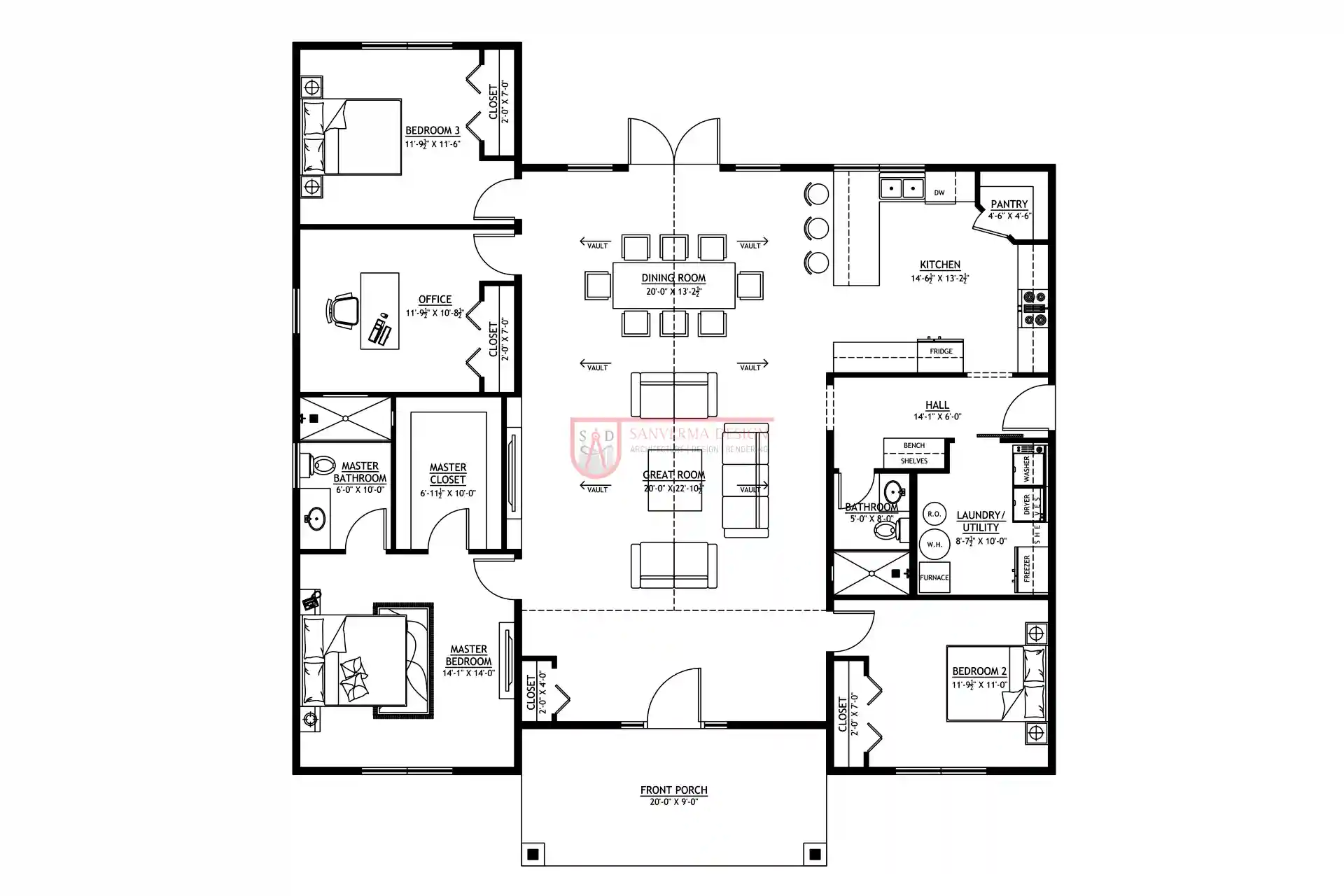 Click here to buy this house plan
Click here to buy this house plan
Final Thoughts on Plan 244SVD and Its Features
The 2050 sf barndominium plan with 3 bedrooms truly shines with its thoughtful design and versatile layout. This plan effortlessly accommodates the needs of a modern family while offering ample space for personalization. Whether you’re seeking a 3 bedroom 2 bathroom barndominium floor plan for added privacy or a 3 bedroom barndominium with office to work from home, this plan has it all. The clever distribution of space ensures comfort and practicality, with a generous living area that fosters family bonding and a flexible design that can evolve with your changing needs.
The inclusion of a 3 bedroom 1 story barndominium floor plan ensures that all rooms are on the same level, promoting ease of movement and accessibility. This makes it an excellent choice for families who prefer a single-story layout, which is both convenient and efficient. The 3 bed 2 bath barndominium plan offers a balanced mix of private and communal spaces, perfect for any family dynamic. Whether you need a peaceful retreat in the master suite or a functional office space, this plan delivers.
Ultimately, plan 244SVD merges practical design with the flexibility to cater to various lifestyles. Its versatility makes it suitable for both family living and professional environments, ensuring that it meets the diverse needs of modern homeowners.
Conclusion
The 2050 sf barndominium plan with 3 bedrooms offers an excellent balance of space, style, and functionality, making it an ideal choice for families and professionals alike. Its spacious layout provides room to grow, with areas for both private relaxation and shared activities. The inclusion of a 3 bedroom 2 bathroom barndominium floor plan ensures comfort, while the 3 bed 2 bath barndominium plan caters to family dynamics and personal preferences.
This plan also offers a practical solution for those seeking a 3 bedroom barndominium with office, creating a perfect environment for working remotely. The 3 bedroom 1 story barndominium floor plan adds another level of accessibility and convenience. With its combination of modern design and customizable features, plan 244SVD provides the ideal foundation for creating your dream barndominium. Explore the endless possibilities this plan offers, and take the first step toward making your barndominium a reality.
Plan 244SVD Link: Click here to buy this house plan (Plan Modifications Available)
