The 2200 sf barndominium plan with 3 bedroom is rapidly gaining popularity among homeowners seeking a blend of modern convenience and rustic charm. This spacious and functional design offers homeowners the perfect balance of practicality, aesthetics, and customization potential. With its open floor plan, durable materials, and ample storage space, it”s no wonder that more families are choosing barndominiums as their dream homes.
One of the standout options in this category is plan 288SVD, which offers unique features that set it apart from other barndominium layouts. Its layout is designed to maximize space and functionality, providing a versatile solution for both family living and workspaces. Whether you are looking for extra room to grow or a home that supports both relaxation and productivity, this plan offers the flexibility needed for modern living.
The 3 bedroom 2.5 bathroom barndominium floor plan within plan 288SVD is particularly well-suited for today’s families, combining spacious bedrooms, well-appointed bathrooms, and a highly functional living area. The design is not only attractive but adaptable, allowing for modifications to meet evolving needs. This home promises to be an ideal choice for anyone seeking a home that fits their lifestyle and accommodates future changes.
Understanding the 2200 sf Barndominium Plan with 3 Bedroom
The 2200 sf barndominium plan with 3 bedroom offers a spacious living environment, providing ample room for family gatherings, private spaces, and work areas. Its expansive floor plan includes a large living area, functional kitchen, dining room, and well-sized bedrooms, ensuring each family member has a place to call their own. This layout emphasizes an open concept that maximizes natural light and enhances the sense of space.
Space is one of the primary considerations for modern homeowners, and this plan is designed to meet that demand. The generous square footage ensures that each area of the home is comfortable, from the living room to the dining area, and offers opportunities for customization in various parts of the home. The 3 bedroom configuration is ideal for families who want dedicated bedrooms without compromising on other areas like the kitchen, laundry, or storage.
In addition to its layout, choosing a 3 bedroom barndominium with garage provides an extra layer of functionality. The garage offers ample space for storage, whether it’s for vehicles, tools, or recreational equipment. This addition enhances the overall versatility of the home, making it even more appealing for families who need additional space for everyday life.
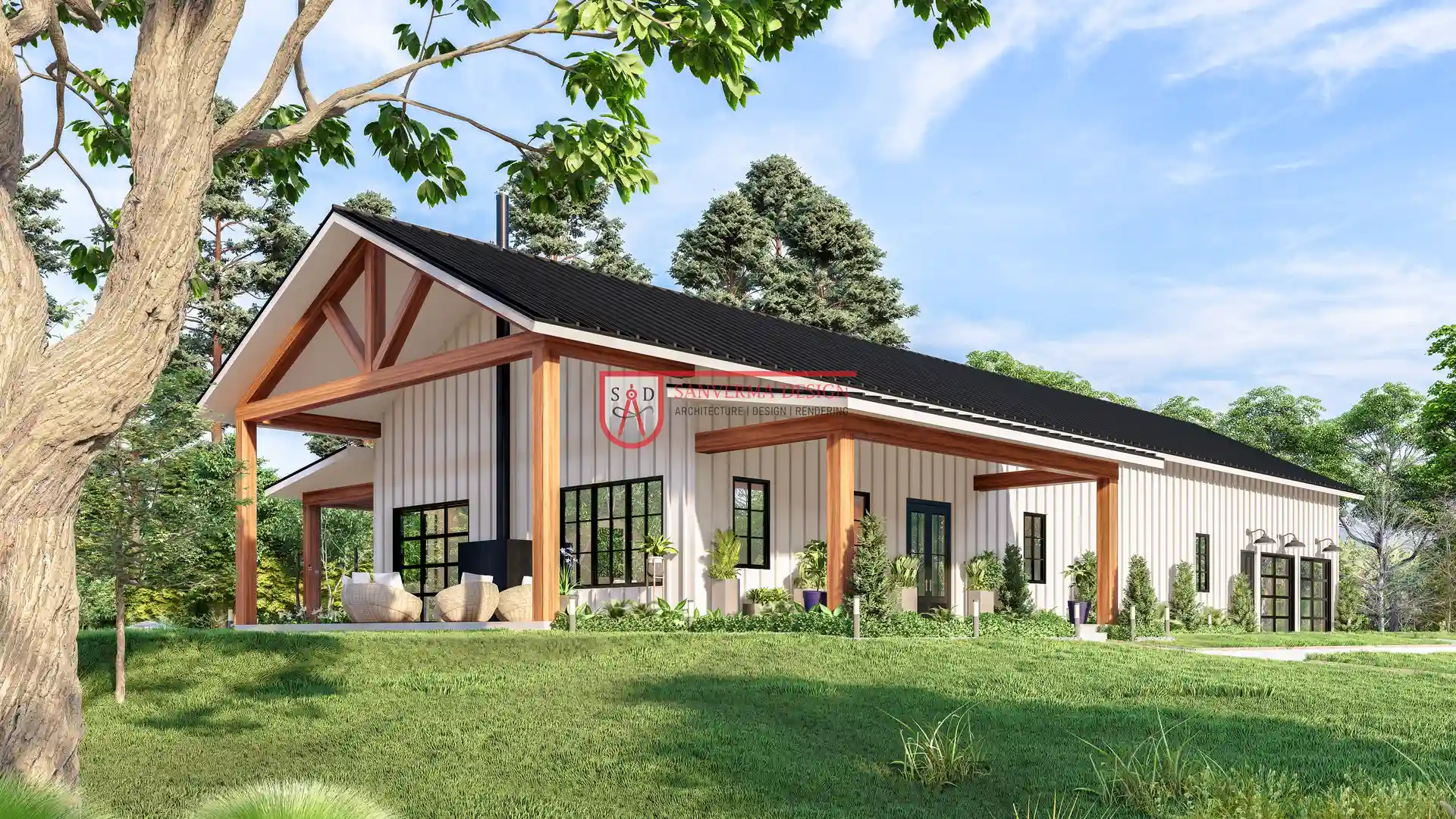 Click here to buy this house plan
Click here to buy this house plan
Exploring the 3 Bedroom 2.5 Bathroom Barndominium Floor Plan
The 3 bedroom 2.5 bathroom barndominium floor plan is designed to cater to the needs of modern families while offering flexibility for customization. The plan integrates well-designed living areas that promote interaction and connection, as well as private spaces for rest and retreat. The living room, dining area, and kitchen are connected in an open concept layout, creating a sense of spaciousness and flow throughout the main living areas.
The bathrooms, with two full bathrooms and an additional half bathroom, provide the ideal setup for both family and guests. The master bathroom is designed for relaxation with ample space, while the additional bathrooms ensure everyone has their own private space. The half bath is a convenient addition for guests or quick access from common areas.
This layout also provides excellent customization potential. Whether you want to convert part of the space into an office, playroom, or additional storage, the 3 bedroom 2.5 bathroom barndominium floor plan allows for easy adjustments. It provides a solid foundation for creating a home that suits your specific lifestyle needs.
The Ideal 3 Bedroom Barndominium with Garage
A 3 bedroom barndominium with garage offers the perfect combination of practicality and style, making it an ideal choice for homeowners who require both living space and storage solutions. The garage in this design serves more than just a space for parking vehicles. It offers additional storage capacity for tools, equipment, or even a workshop area, making it a highly functional part of the home.
Incorporating the garage into the overall design also enhances the aesthetics of the home. The integration of the garage with the 3 bedroom 2 story barndominium floor plan allows for a streamlined and cohesive appearance, with the garage connected seamlessly to the main living area. This accessibility makes it easy to transition between the house and the garage, whether you are bringing in groceries or storing seasonal items.
The garage also serves as an extension of the living space. It provides the flexibility to use the space for different purposes, such as a recreational room, studio, or home gym. The extra square footage offered by the garage ensures that the home can adapt to different needs over time. This makes it an ideal solution for growing families who require a functional and versatile home.
How the 3 Bedroom 2 Story Barndominium Floor Plan Works for You
The 3 bedroom 2 story barndominium floor plan offers a unique combination of separation, privacy, and accessibility, making it an ideal choice for families who need designated areas for different activities. The design maximizes space by placing the main living areas on the first floor while dedicating the second floor to the bedrooms and additional bathrooms. This layout ensures that family members can enjoy both shared and private spaces without feeling cramped.
On the first floor, the living room, dining area, and kitchen form an open-concept area that encourages interaction. This common space allows for family gatherings and entertaining guests, with easy access to the laundry and mechanical room for added convenience. The flow between these areas is seamless, enhancing both functionality and comfort.
The second floor is dedicated primarily to sleeping quarters, providing a quiet and peaceful retreat away from the hustle and bustle of daily life. The separation between the living areas on the first floor and the bedrooms on the second floor is ideal for families with children, as it offers a level of privacy and reduces noise between the public and private spaces. This floor plan is particularly advantageous for families who want distinct areas for relaxation and work, as the second floor can be used to create a dedicated home office or playroom if needed.
The 3 bedroom 2 story barndominium floor plan helps create a structured living environment where family members can come together in common spaces while also enjoying the privacy of their own rooms. Whether you’re hosting a family dinner, working from home, or enjoying downtime in the bedrooms, this layout is designed to meet the needs of diverse lifestyles.
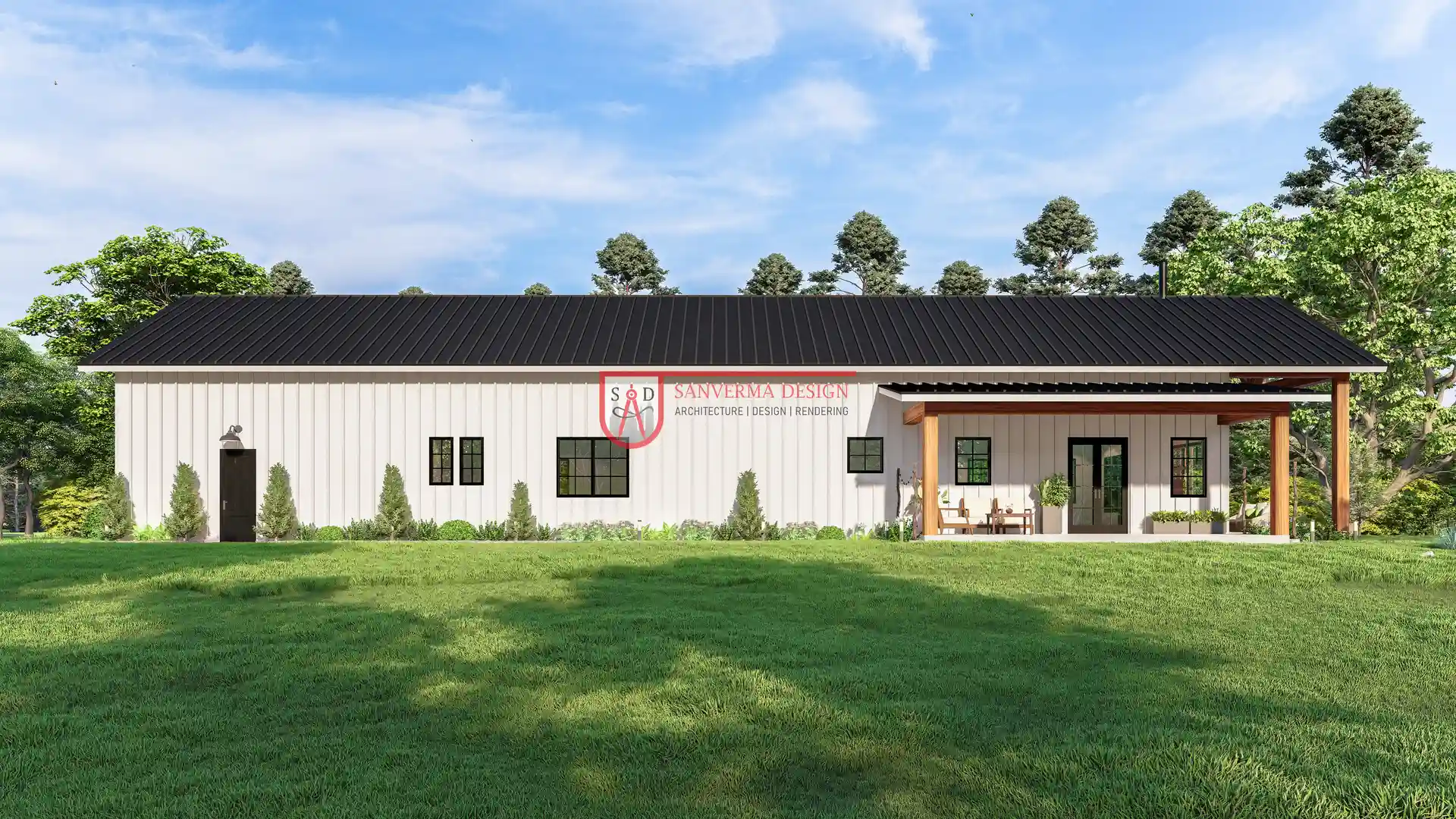 Click here to buy this house plan
Click here to buy this house plan
The 3 Bed 2.5 Bath Barndominium Plan for Versatile Living
The 3 bed 2.5 bath barndominium plan provides a flexible and adaptable living environment for growing families, offering a balance of common areas and private spaces. The addition of a half-bath makes this design particularly versatile, as it provides an extra bathroom for guests or family members who need quick access to a restroom without disturbing the main bathrooms.
The extra bathroom can also enhance privacy, particularly for larger families. By having a half bath separate from the full bathrooms, the design reduces wait times during busy mornings, ensuring that each family member has access to the facilities they need when they need them. This thoughtful design ensures that the space is both practical and functional, accommodating the varying needs of family members.
The flexibility of the 3 bed 2.5 bath barndominium plan also extends to the potential for future expansion. As families grow or change, the space can be customized to suit evolving needs. For instance, an additional bedroom or a larger bonus room can be added to accommodate a home office or extra storage. The layout’s open concept allows for these modifications without compromising the integrity of the design. With its adaptable nature, this plan offers endless possibilities for homeowners who value both comfort and flexibility.
House Features of Plan 288SVD
Plan 288SVD is packed with features that enhance everyday living, making it an exceptional choice for homeowners who seek both style and functionality. This design includes a variety of outdoor and indoor living areas, each carefully crafted to improve quality of life.
The front porch, rear porch, and side porch offer excellent outdoor living spaces, providing opportunities for relaxation, dining, or enjoying the surrounding environment. These porches also make a great extension of the home, ideal for hosting guests or enjoying family time outdoors. Whether it’s morning coffee on the front porch or evening dinners on the side porch, these spaces add a layer of versatility to the home.
Inside, the living room features a double fireplace that creates a cozy, welcoming atmosphere. Whether you’re curling up with a book or entertaining guests, the fireplace serves as a focal point for relaxation and warmth. The dining area and kitchen with pantry are seamlessly integrated, creating a perfect space for family gatherings and meals. The pantry provides additional storage for food and kitchen items, ensuring that your space remains organized and efficient.
For added convenience, the laundry and mechanical room are strategically placed to serve both practical and operational functions. The garage offers a spacious area for vehicles, tools, and storage, while the bonus room adds extra versatility, perfect for a home office, playroom, or additional storage space. Each of these features is designed to improve the functionality of the home while ensuring that it meets the needs of modern family living.
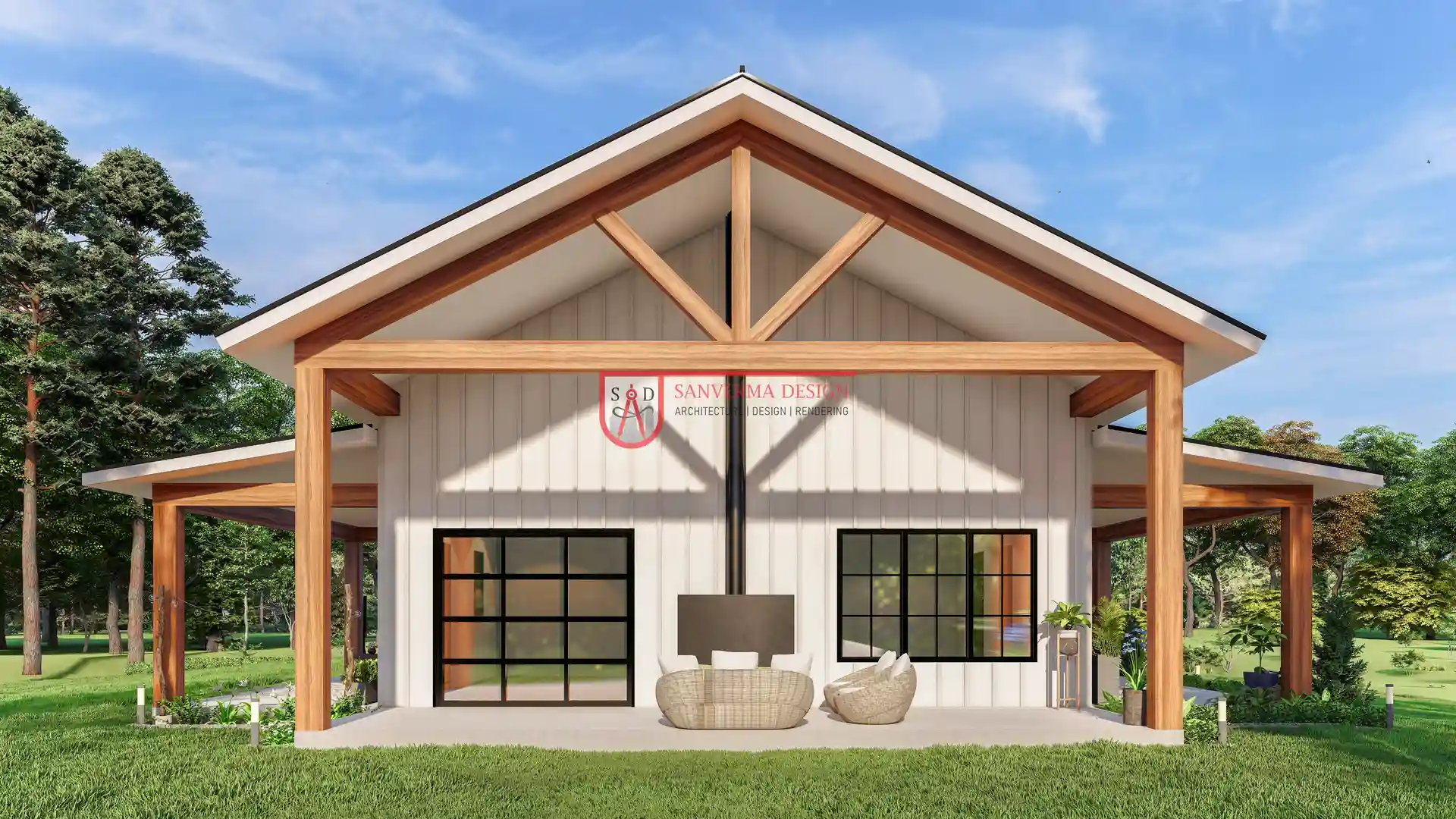 Click here to buy this house plan
Click here to buy this house plan
First Floor Living Area: Maximizing 2176 Sq. Ft.
The first floor living area of 2176 Sq. Ft. in plan 288SVD is designed to offer maximum functionality and comfort. This generous space includes the living room, dining area, and kitchen, all of which are part of an open-concept layout that fosters easy interaction and flow. The integration of these areas allows families to spend time together in a comfortable and cohesive space.
The living room is spacious and ideal for both family time and entertaining guests. The double fireplace adds warmth and ambiance, creating a cozy gathering space for relaxation. Adjacent to the living room is the dining area, designed to accommodate family meals and celebrations. The open connection between the kitchen and dining room allows for easy meal preparation and service, while the pantry ensures that storage needs are met.
Additionally, the laundry and mechanical room are strategically located for convenience, providing functional space to manage day-to-day tasks. These rooms ensure that the home remains organized and operational while allowing the other areas to remain uncluttered. The first floor living area provides ample room for everyday activities, while the open design makes the space feel airy and spacious. This layout maximizes the use of the available square footage, ensuring that every square inch is functional and supportive of family life.
Second Floor Area: 1325 Sq. Ft. of Potential
The second floor area of 1325 Sq. Ft. in plan 288SVD serves as an essential component that enhances the overall living space by offering dedicated, private areas for the family. With three spacious bedrooms and 2.5 bathrooms, this second floor layout is designed for comfort and privacy. The arrangement ensures that family members can retreat to their own rooms, away from the common areas on the first floor, thus allowing for both social interaction and personal space.
The design of the 3 bedroom and 2.5 bathroom layout on the second floor is optimal for families who need functional spaces for rest, work, or play. The bedrooms are generously sized, with enough room to create a personalized space for each family member. The additional bathrooms make the space more convenient for larger families, reducing waiting times and offering a higher level of comfort.
This separation of living and sleeping spaces on the second floor enhances privacy, providing a peaceful retreat for everyone in the family. The second floor layout allows for a quieter environment, ideal for sleep, study, or relaxation, while still being connected to the rest of the home. It gives homeowners the opportunity to create a harmonious balance between communal and private areas, making it an ideal choice for modern living.
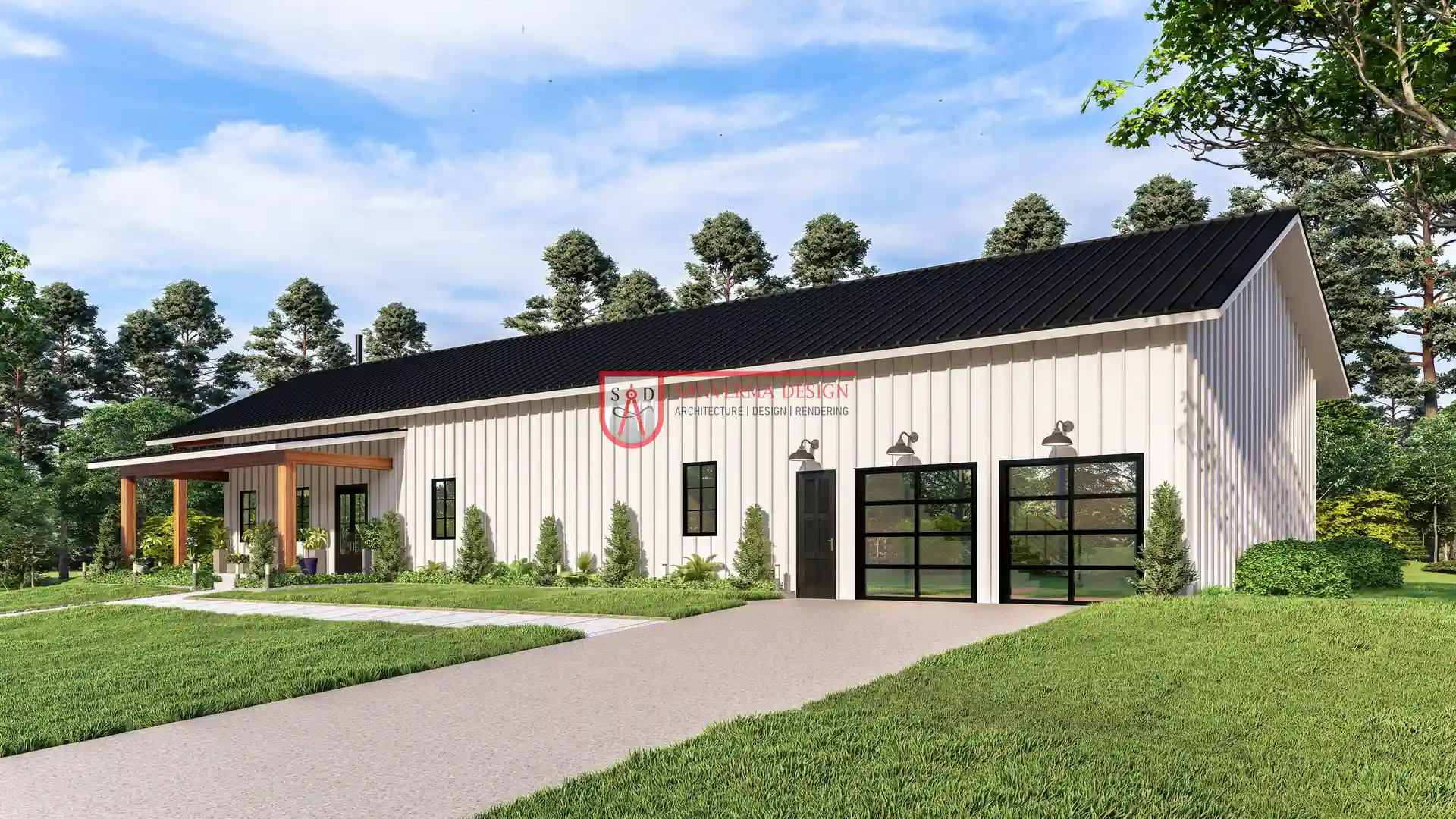 Click here to buy this house plan
Click here to buy this house plan
The Spacious Garage/Shop for Modern Needs
The 2 car garage in plan 288SVD is designed to serve multiple purposes, making it an essential feature for homeowners with modern needs. Not only does it offer ample space for parking vehicles, but it also functions as a shop area, providing a dedicated space for tools, equipment, or DIY projects. This flexibility makes the garage an invaluable asset for homeowners who need extra storage or a workshop area for hobbies and crafts.
Having a dedicated space for cars, tools, or projects is one of the key benefits of this design. The garage is large enough to comfortably accommodate two vehicles, and its strategic placement ensures easy access from both the main house and the exterior. This eliminates the need for clutter in other parts of the house, ensuring the living areas remain organized and spacious.
The inclusion of a garage in the 3 bedroom barndominium with garage layout enhances the practicality of the home. Not only does it add functionality, but it also increases the overall value of the property by offering additional usable space. Whether it’s used for parking, storage, or as a workshop, the garage is an indispensable feature that maximizes the home’s utility.
Creating the Perfect Outdoor Living Experience
The front porch, rear porch, and side porch in plan 288SVD are designed to offer ample outdoor living space, allowing homeowners to enjoy the beauty of their surroundings while having a dedicated space for relaxation and entertainment. These porches provide various options for outdoor enjoyment, whether you’re looking to unwind with a cup of coffee, host a dinner party, or simply enjoy the fresh air.
The front porch creates a welcoming entrance, perfect for greeting guests or enjoying a quiet evening. The rear porch offers a more private space, ideal for family gatherings or enjoying meals outdoors. The side porch enhances the flexibility of the design, providing an additional outdoor living area that can be used for everything from grilling to sitting and chatting.
These outdoor spaces complement the 3 bedroom barndominium with garage layout by extending the living area beyond the walls of the home. They enhance the overall lifestyle by providing a seamless connection to the outdoors. Whether for relaxation, dining, or entertaining, these porches add another layer of comfort and functionality to the barndominium.
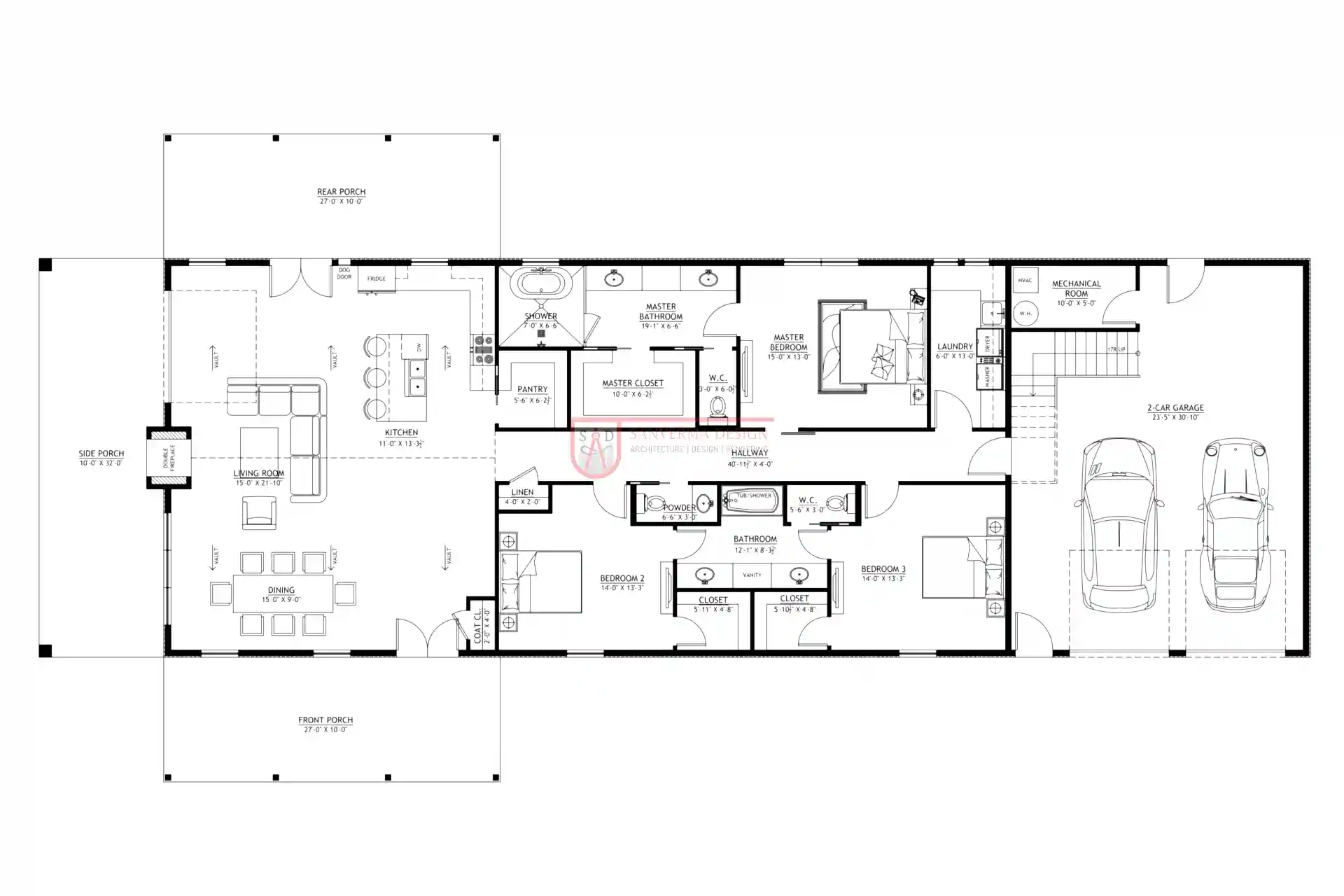 Click here to buy this house plan
Click here to buy this house plan
Customizing Plan 288SVD for Your Unique Needs
One of the most appealing aspects of the 2200 sf barndominium plan with 3 bedroom is its flexibility for customization. Whether you want to add more bedrooms, enlarge the garage, or modify the living areas to suit your unique needs, this plan offers plenty of opportunities for alterations. The 3 bedroom 2 story barndominium floor plan is a solid foundation that can be tailored to accommodate different lifestyles and preferences, providing an ideal layout for growing families or those seeking additional space.
Potential modifications to the 2200 sf barndominium plan with 3 bedroom could include turning part of the bonus room into an office space, converting a bedroom into a guest room, or adjusting the kitchen and dining area to create an open-concept living space. The 3 bedroom 2.5 bathroom barndominium floor plan is versatile enough to allow for these changes, ensuring that your home can evolve as your needs change.
For families who require more space, the 3 bedroom barndominium with garage offers the perfect solution. The garage can be expanded or adapted for other uses, such as a workshop or storage area, depending on your lifestyle. The 3 bedroom 2 story barndominium floor plan integrates the garage seamlessly, maintaining the functionality of the living areas while adding extra utility to the home.
The 3 bed 2.5 bath barndominium plan is designed with spacious living areas and ample bathrooms, making it ideal for larger families. The layout is flexible, with plenty of room for personalization. Whether you want to modify the size of the bedrooms or change the location of the bathrooms, the 3 bedroom 2.5 bathroom barndominium floor plan allows for adjustments to meet your preferences.
Customization allows homeowners to design a home that fits their exact specifications, ensuring that the space serves both immediate and long-term needs. Whether it’s expanding the garage, modifying the laundry room, or adding additional living space, plan 244SVD provides endless possibilities to create a home that feels uniquely yours. The 3 bedroom barndominium with garage is just one example of how plan 244SVD offers versatility and functionality in one convenient package.
By choosing the 2200 sf barndominium plan with 3 bedroom, you are ensuring that your home not only fits your current needs but also offers room for growth. With a focus on customization and practicality, the 3 bedroom 2 story barndominium floor plan provides a solid foundation for any changes you may want to make in the future, making it an ideal choice for families looking for a flexible and adaptable living space.
The Benefits of a Barndominium Lifestyle
Choosing a barndominium for your home comes with many advantages, making it a popular option for modern families. The 2200 sf barndominium plan with 3 bedroom offers a practical, cost-effective solution for families who want the functionality of a traditional home with the durability and style of a barn-inspired design. Barndominiums are known for their energy efficiency, longevity, and unique aesthetic, making them an appealing choice for homeowners seeking a sustainable and stylish living space.
The 3 bed 2.5 bath barndominium plan offers plenty of room for families to grow and adapt. With its spacious layout and modern features, this plan is designed to meet the needs of today’s families, providing enough room for relaxation, work, and family time. Whether you’re starting a family or need extra space for home offices and hobbies, the barndominium lifestyle offers the flexibility to create the home of your dreams.
Overall, the barndominium lifestyle provides a unique blend of durability, flexibility, and modern appeal, making it an ideal choice for anyone seeking a comfortable and practical home. With ample space and the potential for customization, the 2200 sf barndominium plan with 3 bedroom offers an attractive and affordable housing solution for families at all stages of life.
Final Thoughts on Plan 288SVD and Its Features
The 2200 sf barndominium plan with 3 bedroom offers a spacious and highly functional design that suits a wide range of family needs. The layout is designed for both comfort and practicality, ensuring that each family member has their own space while also providing ample room for gathering and entertainment. The 3 bedroom 2.5 bathroom barndominium floor plan offers flexibility, making it ideal for families who need additional bathrooms for convenience or privacy.
One of the standout features of this plan is the 3 bedroom barndominium with garage, which provides not only space for vehicles but also the possibility of using the garage as a workshop, storage area, or a hobby space. This versatile feature enhances the overall functionality of the home, catering to homeowners with a variety of needs.
The plan 288SVD truly shines in its ability to combine practicality, comfort, and customizability. Whether you are seeking a modern family home with plenty of space to grow or a versatile layout that allows for future modifications, this plan can be tailored to fit your exact needs. With a solid foundation for customization, plan 288SVD ensures that you can create a home that meets your vision of the perfect barndominium.
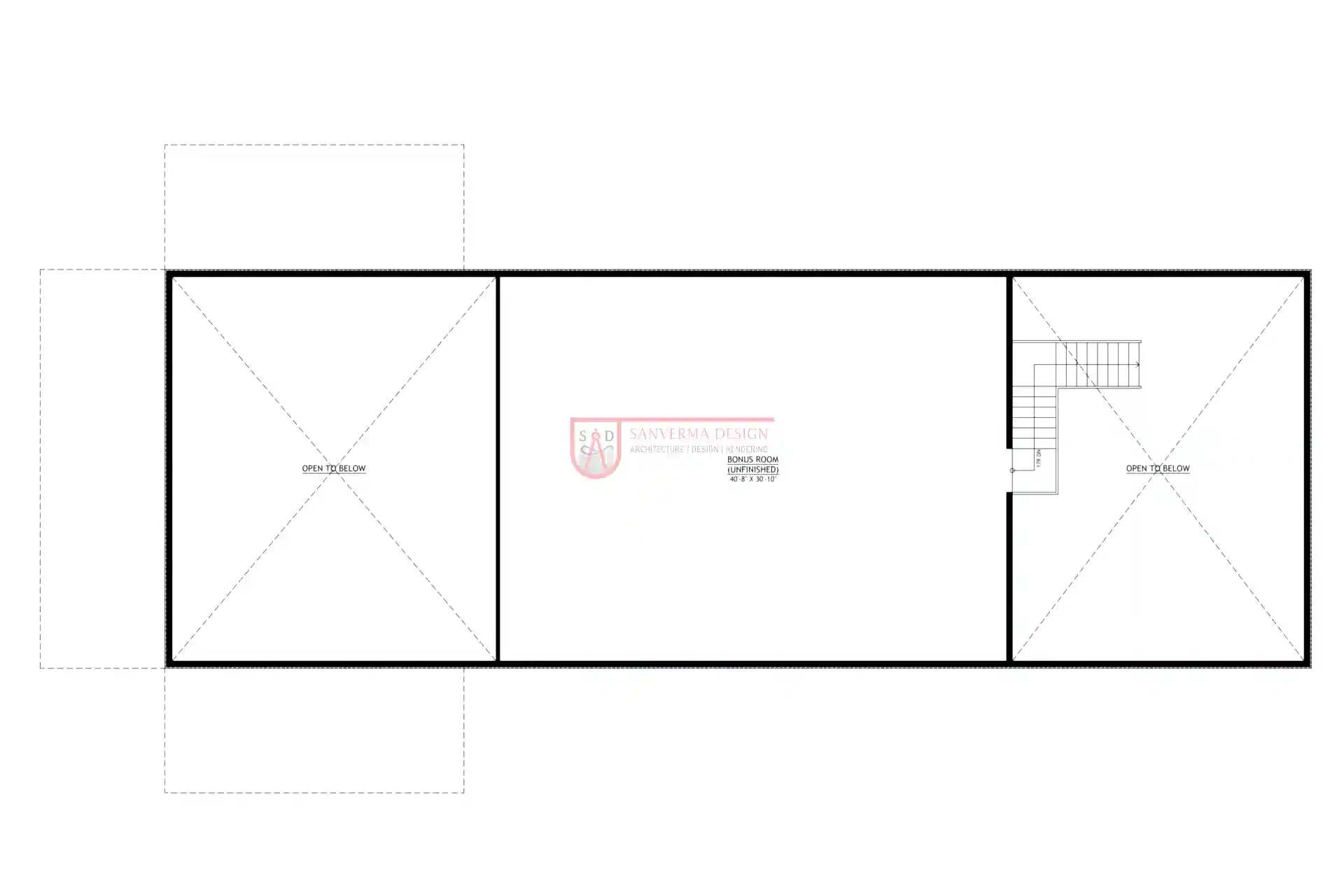 Click here to buy this house plan
Click here to buy this house plan
Conclusion
The 3 bedroom 2 story barndominium floor plan and the 3 bed 2.5 bath barndominium plan both offer exceptional benefits, including spacious living areas, modern design, and practicality. These features make them ideal for families looking for a home that can adapt to their lifestyle. Whether you’re interested in a more traditional layout or something with additional storage and flexibility, these plans cater to a variety of needs.
If you’re considering building your dream barndominium, plan 288SVD is an excellent option to explore. With the option for customization, you can create a home that suits your unique requirements and preferences. Take the first step today by exploring all the available options to make this dream home a reality.
Plan 288SVD Link: Click here to buy this house plan (Plan Modifications Available)
