Introduction to the 1000 sf Barndominium Plan with 1 Bedroom
Barndominiums have become a sought-after housing option, blending rustic charm with modern amenities. These homes, originally inspired by barns, have evolved into practical, stylish, and versatile spaces. Homeowners appreciate their affordability, open layouts, and ability to incorporate unique features. From singles to retirees, barndominiums cater to a wide audience looking for efficient yet comfortable living spaces.
The 1000 sf barndominium plan with 1 bedroom exemplifies the appeal of these homes. Compact yet functional, it”s designed to maximize comfort and utility without overwhelming space. The layout offers a cozy living room with fireplace, a well-equipped kitchen, and a dedicated dining area, making it perfect for singles, couples, or those downsizing. Its single bedroom and bathroom meet essential needs, while features like the deck and outdoor shower add charm and practicality.
Ideal for rural retreats, guest houses, or minimalist living, this plan is versatile enough to adapt to various lifestyles. Whether you’re starting fresh, seeking a peaceful retreat, or simplifying your life, the 1000 sf barndominium plan with 1 bedroom provides a stylish solution that balances comfort and functionality.
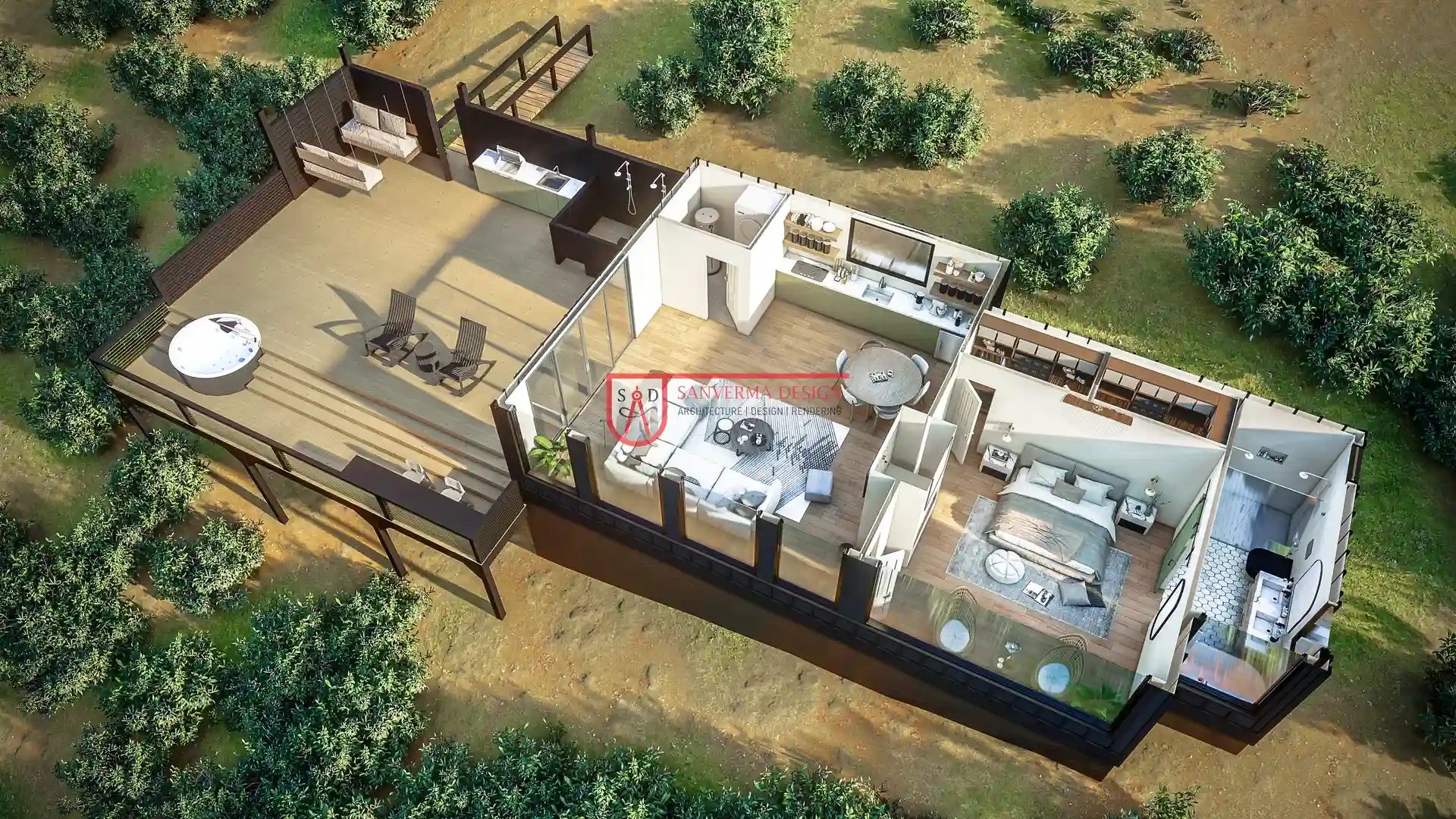 Click here to buy this house plan
Click here to buy this house plan
Exploring the 1 Bedroom 1 Bathroom Barndominium Floor Plan
The 1 bedroom 1 bathroom barndominium floor plan is a thoughtful design that optimizes space for everyday living. At its heart is the living room with fireplace, a cozy and inviting space perfect for relaxation or entertaining guests. The fireplace adds warmth and ambiance, creating a focal point that enhances the room’s appeal.
Adjacent to the living room is the dining area, which is strategically positioned to create a seamless flow between spaces. This area offers a comfortable spot for meals and gatherings without taking up excessive space. Its proximity to the kitchen ensures convenience, making serving and cleanup effortless. The kitchen itself is compact yet functional, equipped with ample storage and workspace to meet the needs of modern cooking.
The single bedroom is spacious enough to provide a comfortable retreat while maintaining a minimalist feel. Its location ensures privacy while staying connected to the home’s main living areas. The bathroom, conveniently placed near the bedroom, is designed for accessibility and functionality, meeting daily needs with ease.
Plan 289SVD showcases these elements with a modern yet rustic design. Unique features like the deck and outdoor shower further enhance its appeal, providing outdoor spaces for relaxation and convenience. With its compact dimensions and efficient layout, the 1 bedroom 1 bathroom barndominium floor plan delivers a perfect balance of practicality and comfort.
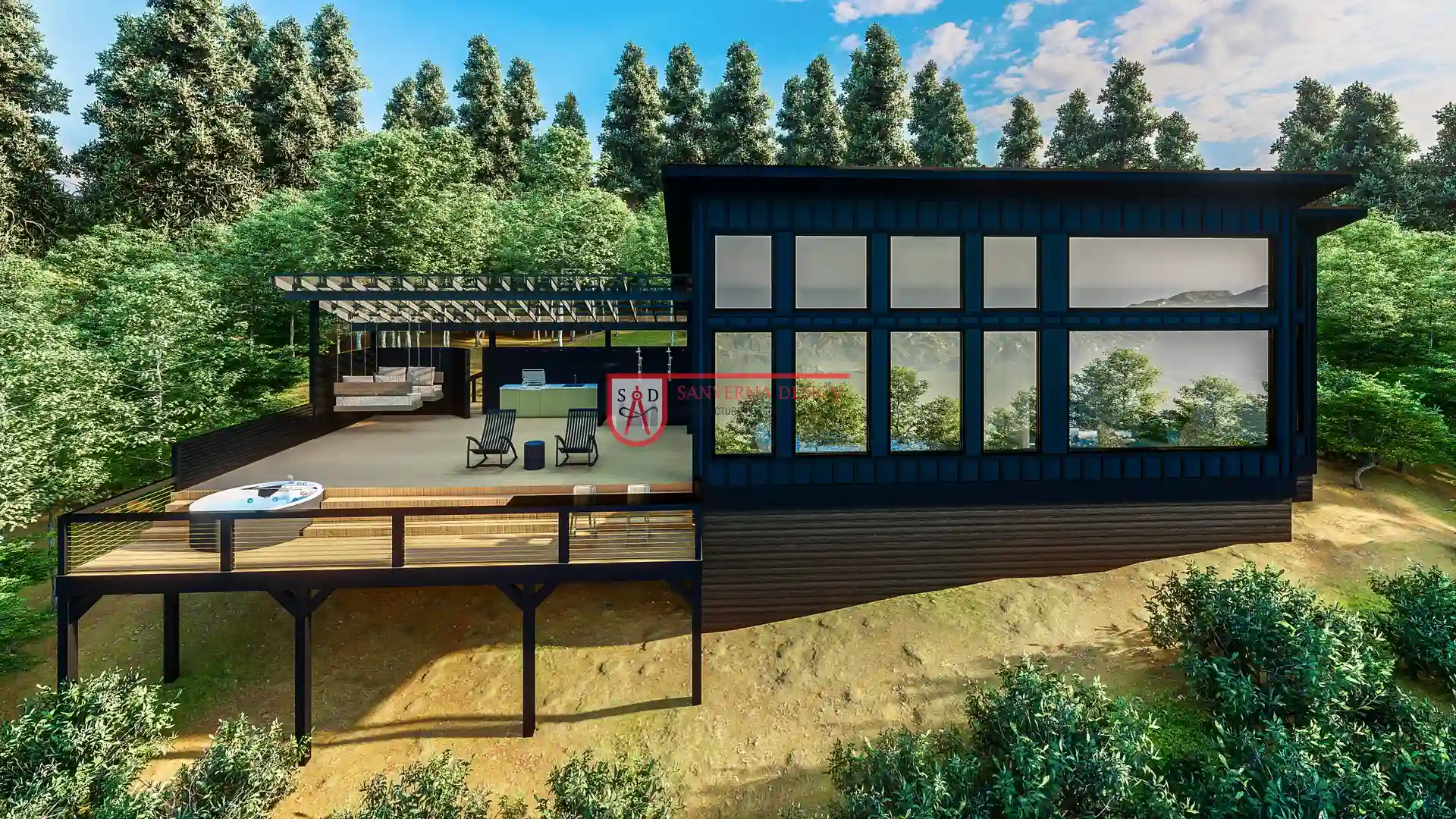 Click here to buy this house plan
Click here to buy this house plan
The Simplicity of a 1 Bedroom 1 Story Barndominium Floor Plan
The 1 bedroom 1 story barndominium floor plan is ideal for those seeking simplicity and convenience. With all living areas on a single level, this design eliminates the need for stairs, making it highly accessible for individuals of all ages. Whether you’re a retiree looking for ease of mobility or someone seeking a low-maintenance home, this plan offers a perfect solution.
The single-story layout emphasizes functionality, with an open flow between the living room with fireplace, kitchen, and dining area. This arrangement creates a spacious feel within the compact design, ensuring that every square foot is utilized effectively. The inclusion of a utility room adds practicality, offering a dedicated space for laundry and storage to keep the home organized and clutter-free.
Outdoor features like the deck and outdoor shower elevate the living experience. The deck provides a serene space for relaxing, dining, or entertaining, seamlessly connecting indoor and outdoor living. Meanwhile, the outdoor shower is a convenient addition, perfect for washing off after outdoor activities or simply enjoying the luxury of bathing in nature.
The 1 bedroom 1 story barndominium floor plan caters to a variety of lifestyles. Its compact footprint makes it an excellent choice for rural retreats or guest houses, while its efficiency appeals to those embracing minimalist living. With its straightforward design and thoughtful features, this plan offers a harmonious blend of simplicity, comfort, and modern living.
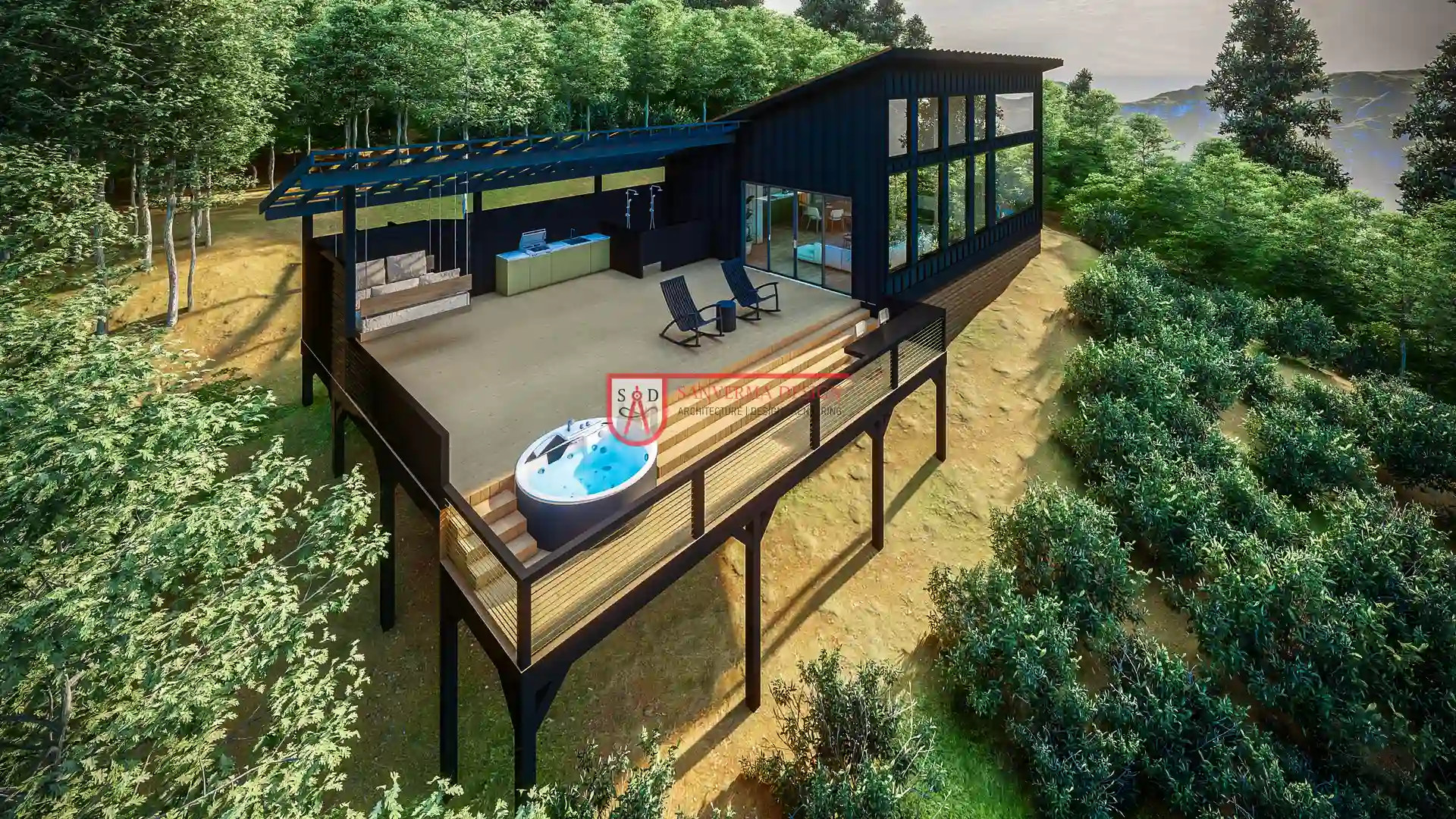 Click here to buy this house plan
Click here to buy this house plan
A Comprehensive Look at the 1 Bed 1 Bath Barndominium Plan
The 1 bed 1 bath barndominium plan is a masterclass in space optimization, designed to provide comfort and functionality within its compact footprint. Measuring 77′ W x 30′ D, this layout balances spaciousness and coziness, making it ideal for individuals or couples seeking an efficient living space.
The open-concept design integrates the living room with fireplace, kitchen, and dining area, creating a seamless flow that maximizes usability. The living room with fireplace serves as the heart of the home, offering a warm and inviting ambiance for relaxation or entertaining. Adjacent to the living room, the kitchen features ample counter space and storage, ensuring convenience without compromising on style. Its connection to the dining area makes meal preparation and serving effortless.
A standout feature of this plan is the integration of the utility room, which adds significant functionality. This dedicated space accommodates laundry needs and extra storage, helping keep the main living areas tidy and organized. Whether it’s seasonal items, cleaning supplies, or household essentials, the utility room provides a discreet yet accessible storage solution.
The bedroom and bathroom in the 1 bed 1 bath barndominium plan are thoughtfully placed to ensure privacy while maintaining proximity to the living areas. The bedroom offers a cozy retreat with enough space for essential furnishings, while the bathroom is designed for practicality and ease of use.
Despite its compact size, the 77′ W x 30′ D dimensions create a living environment that feels open and spacious. Large windows invite natural light, enhancing the sense of airiness, while the efficient layout ensures no space is wasted. This plan demonstrates how thoughtful design can turn a small footprint into a comfortable and stylish home.
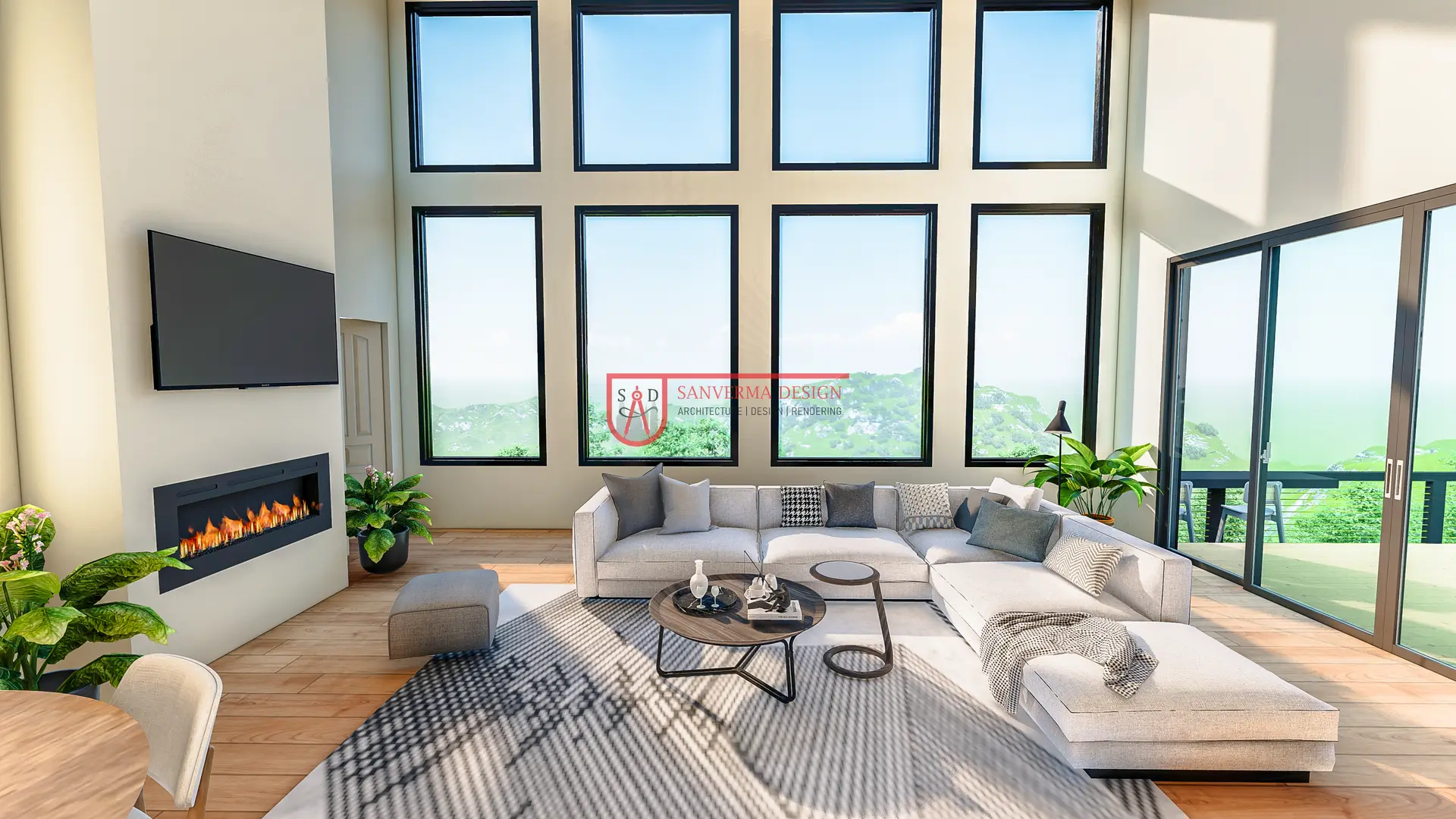 Click here to buy this house plan
Click here to buy this house plan
Customizing Your 1 Bedroom Barndominium Floor Plan
Customizing the 1 bedroom barndominium floor plan allows homeowners to create a space that reflects their lifestyle and preferences. Whether it’s enhancing functionality or adding unique personal touches, there are numerous ways to tailor this layout to meet your needs.
One area to consider upgrading is the deck, which serves as a bridge between indoor and outdoor living. Adding features like built-in seating, planters, or a pergola can elevate the space, making it perfect for relaxation or entertaining. Similarly, upgrading the kitchen with modern appliances, custom cabinetry, or a stylish backsplash can enhance its practicality and aesthetic appeal.
The living room with fireplace offers another opportunity for personalization. Consider updating the fireplace with a contemporary design or rustic stonework to match your preferred style. Additional upgrades, such as built-in shelving or smart lighting, can further enhance the room’s functionality and ambiance.
While personalizing the plan, it’s essential to consult professionals to adapt plan 289SVD safely and effectively. Architects and contractors experienced in barndominium construction can ensure that modifications align with local building codes and maintain the structural integrity of the home. From adding extra storage to reconfiguring layouts, their expertise ensures your customizations enhance the home without compromising its quality.
With thoughtful upgrades and expert guidance, customizing the 1 bedroom barndominium floor plan transforms a functional layout into a home that’s uniquely yours.
Designing for Outdoor Living with the 1000 sf Barndominium Plan with 1 Bedroom
The deck is a defining feature of the 1000 sf barndominium plan with 1 bedroom, offering a versatile space for relaxation, entertaining, or simply enjoying nature. Positioned to complement the home’s interior, the deck serves as an extension of the living space, providing a seamless transition between indoors and outdoors. Whether hosting a gathering, reading a book, or enjoying a meal al fresco, the deck becomes a focal point of outdoor living.
The outdoor shower is another thoughtful addition that elevates the barndominium’s functionality and charm. Ideal for rinsing off after outdoor activities or enjoying the luxury of bathing in the open air, this feature adds a touch of resort-style living to the design. Its placement ensures privacy while remaining accessible, making it both practical and stylish.
To enhance outdoor spaces further, homeowners can consider adding features like string lights, outdoor furniture, or a fire pit. Landscaping elements such as potted plants, garden beds, or a small water feature can create a serene environment that complements the home’s rustic charm. Adding a pergola or awning over the deck provides shade and comfort, making the space usable in various weather conditions.
By focusing on outdoor living, the 1000 sf barndominium plan with 1 bedroom offers more than just a home; it creates an experience. The integration of indoor and outdoor spaces adds versatility, making this plan ideal for those who appreciate the beauty of nature and the joys of open-air living.
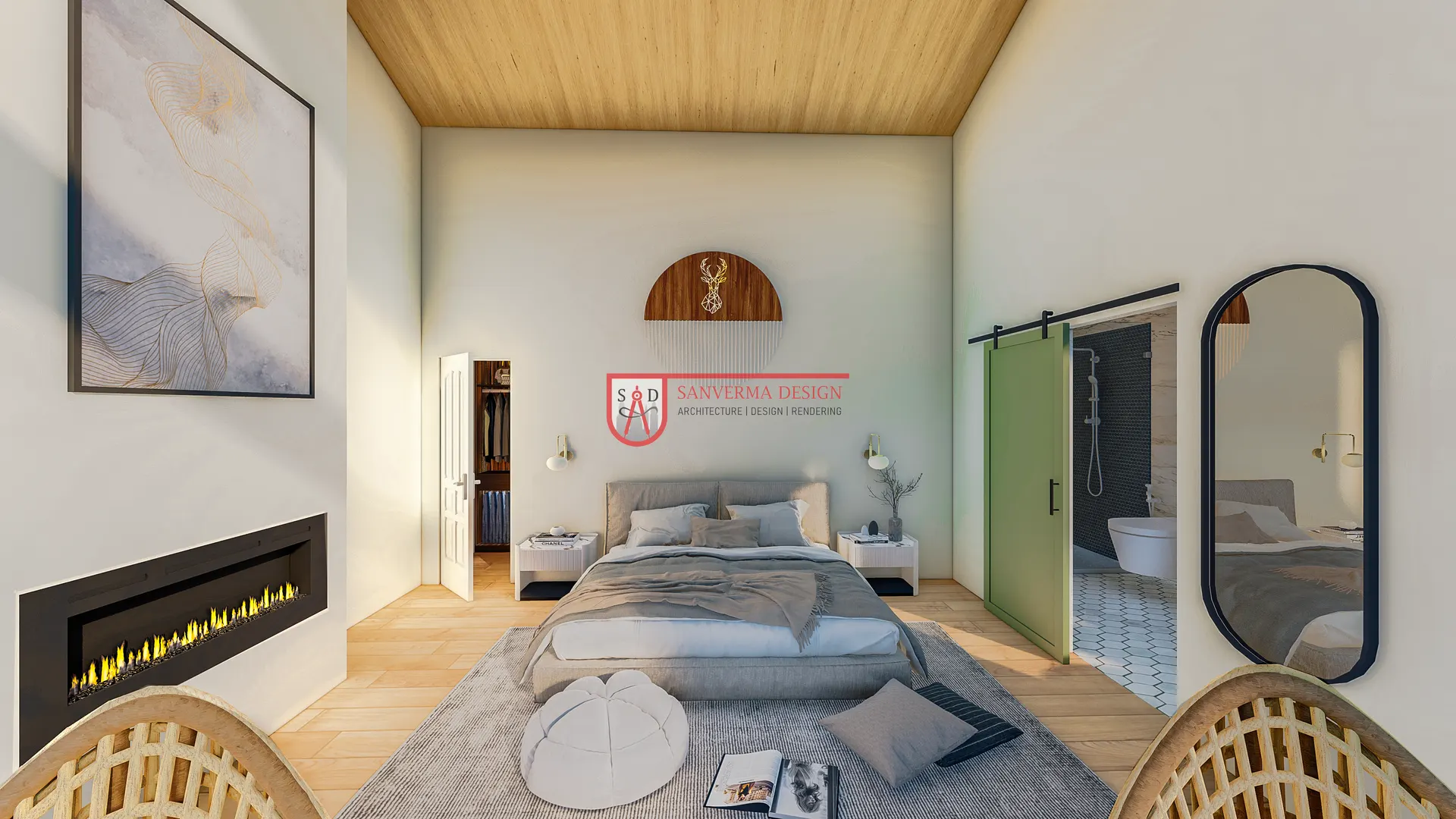 Click here to buy this house plan
Click here to buy this house plan
Unique Features of the 1 Bedroom 1 Story Barndominium Floor Plan
The 1 bedroom 1 story barndominium floor plan, particularly plan 289SVD, is a testament to the art of compact yet efficient living. Every square foot is thoughtfully utilized to create a functional and stylish home, making it an excellent choice for individuals, couples, or those seeking a minimalist lifestyle.
A standout feature of this plan is the living room with fireplace, which serves as the heart of the home. This cozy space is perfect for relaxation and gatherings, with the fireplace adding warmth and ambiance. Positioned centrally, the living room seamlessly connects to other areas, promoting an open and inviting atmosphere.
The kitchen in plan 289SVD is another highlight, designed to be both practical and visually appealing. With ample counter space, modern cabinetry, and its adjacency to the dining area, the kitchen ensures efficiency in meal preparation and serving. The design prioritizes functionality while maintaining a clean, modern aesthetic.
The inclusion of a utility room enhances the home’s practicality. This dedicated space accommodates laundry and additional storage needs, keeping the living areas organized and clutter-free. For a home of this size, the utility room is a valuable addition that underscores the thoughtful planning of this layout.
With dimensions of 77′ W x 30′ D, the home offers a perfect balance of space and coziness. The compact footprint ensures easy maintenance while the open layout and strategic placement of windows maximize natural light, making the home feel larger than it is. These dimensions make the 1 bedroom 1 story barndominium floor plan a modern living solution that’s both stylish and functional.
Advantages of Choosing a Compact Barndominium
Compact barndominiums like the 1000 sf barndominium plan with 1 bedroom offer numerous advantages for homeowners seeking functionality and affordability. Their smaller size reduces construction and maintenance costs, making them an economical option. Additionally, their efficient use of space ensures that every square foot serves a purpose, eliminating the need for excess rooms or areas.
The compact design also lends itself to energy efficiency. A smaller footprint requires less heating and cooling, helping homeowners save on utility bills while reducing their environmental impact. Despite its size, this barndominium plan prioritizes comfort and style, proving that good things come in small packages.
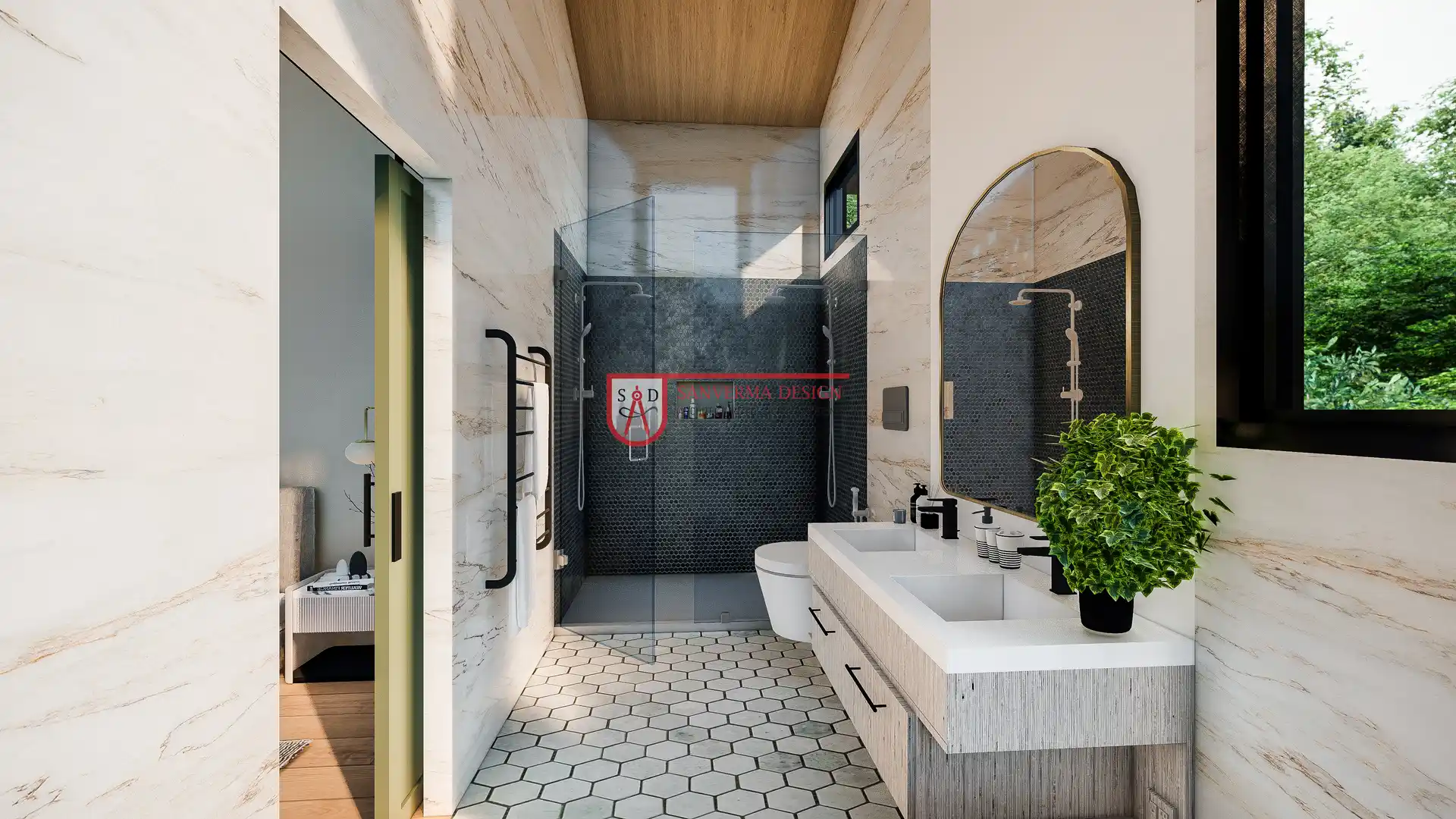 Click here to buy this house plan
Click here to buy this house plan
How Plan 289SVD Meets Modern Living Needs
Plan 289SVD is tailored to meet the demands of modern living. With its open-concept living room with fireplace, kitchen, and dining area, it fosters a sense of connection and warmth. The utility room ensures practicality by providing space for laundry and additional storage, helping homeowners keep their living areas organized.
Outdoor features like the deck and outdoor shower further elevate this design by extending the functionality of the home. Whether hosting guests or enjoying a quiet moment in nature, these spaces create opportunities for both relaxation and entertainment. This plan proves that even a compact home can cater to a contemporary lifestyle.
The Appeal of Single-Level Living
The 1 bedroom 1 story barndominium floor plan is particularly appealing for its accessibility and simplicity. Single-level living eliminates the need for stairs, making it ideal for retirees, individuals with mobility challenges, or those simply looking for a more manageable home layout.
This design also enhances convenience by placing all essential spaces—such as the living room, kitchen, and bedroom—on the same level. This layout creates a cohesive flow while ensuring that every area is easy to reach. For homeowners who value practicality without sacrificing style, single-level living offers the perfect solution.
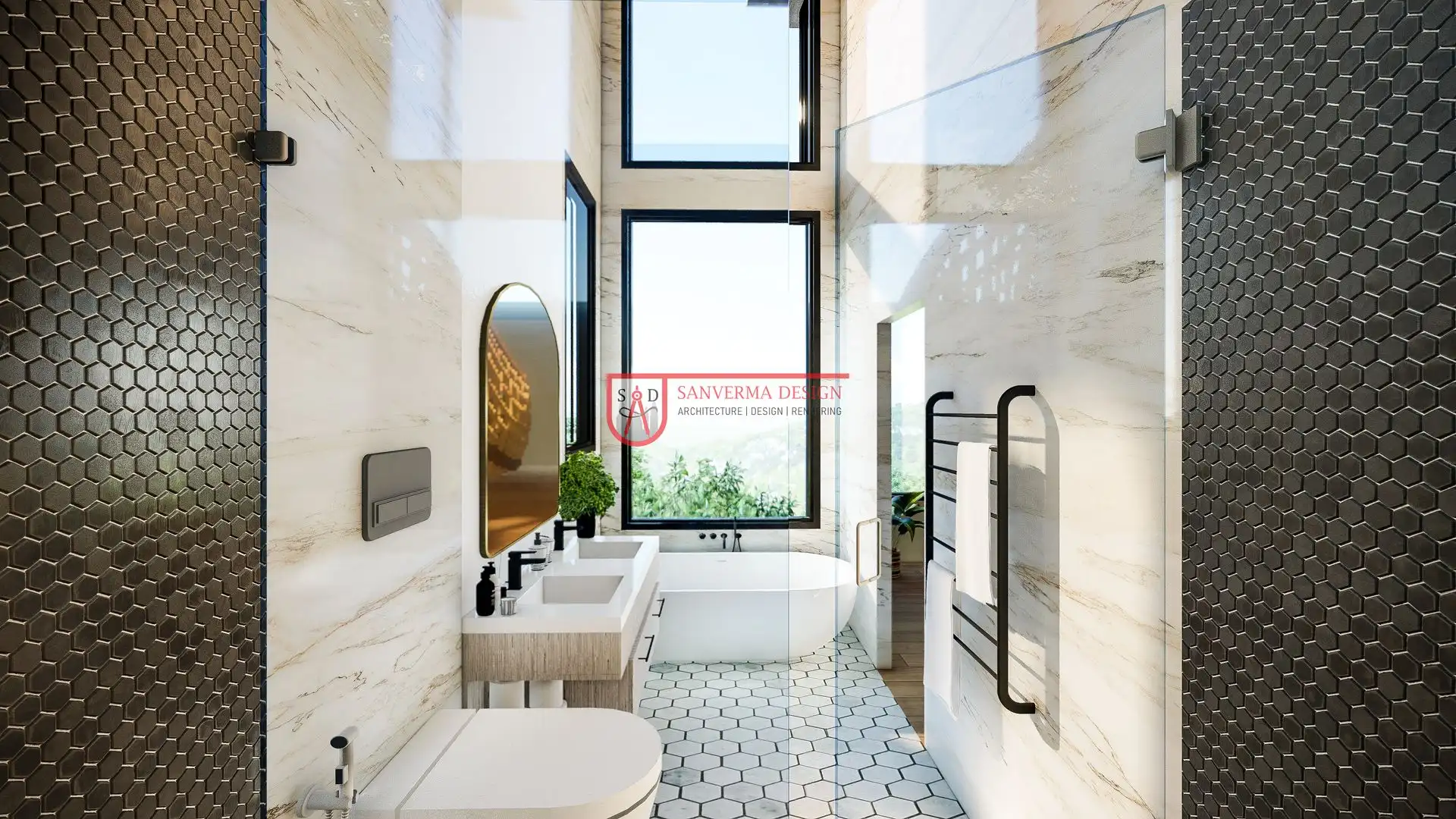 Click here to buy this house plan
Click here to buy this house plan
FAQs About the 1000 sf Barndominium Plan with 1 Bedroom
1. What is the size of the 1000 sf barndominium plan with 1 bedroom?
The plan measures 77′ wide by 30′ deep, offering a total of 1000 square feet. Its compact design maximizes functionality and comfort.
2. How many bedrooms and bathrooms are included in this plan?
This plan includes one bedroom and one bathroom, making it ideal for singles, couples, or retirees.
3. What are the standout features of plan 289SVD?
Key features include a living room with fireplace, kitchen, dining area, utility room, deck, and an outdoor shower, all thoughtfully integrated for modern living.
4. Who is the 1 bedroom 1 story barndominium floor plan ideal for?
This plan is perfect for individuals, couples, or retirees seeking a low-maintenance, accessible home. It’s also suitable for use as a guest house or vacation retreat.
5. What are the advantages of the living room with fireplace?
The living room with fireplace provides a cozy and inviting space for relaxation or entertaining, adding warmth and charm to the home.
6. How does the utility room enhance the plan’s functionality?
The utility room offers a dedicated space for laundry and additional storage, keeping the main living areas tidy and organized.
7. What makes the deck and outdoor shower appealing?
The deck extends the living area outdoors, while the outdoor shower provides convenience and a touch of luxury, ideal for nature enthusiasts or post-activity cleanup.
8. Can the 1 bedroom barndominium floor plan be customized?
Yes, the plan can be personalized to include upgrades to the kitchen, deck, or other spaces. Consulting professionals ensures structural integrity during modifications.
9. What are the benefits of the 1 bedroom 1 bathroom barndominium floor plan?
The plan offers efficient use of space, easy maintenance, and accessibility, making it a practical choice for modern living.
10. Is the 1000 sf barndominium plan with 1 bedroom energy-efficient?
Yes, the compact design and efficient layout reduce energy consumption. With proper insulation and energy-efficient fixtures, it can be made even more eco-friendly.
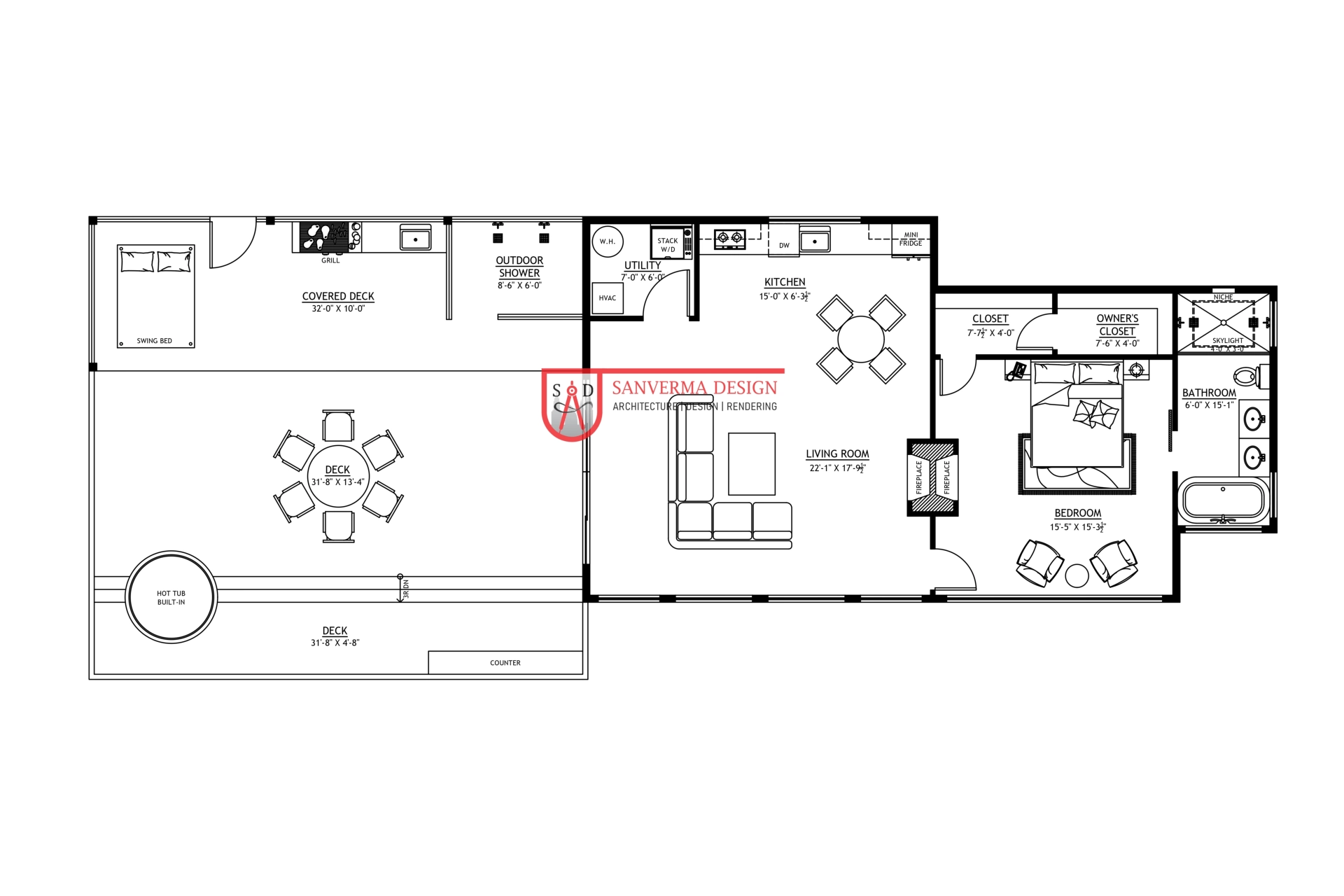 Click here to buy this house plan
Click here to buy this house plan
Conclusion and Why Choose This 1000 sf Barndominium Plan with 1 Bedroom
The 1000 sf barndominium plan with 1 bedroom stands out as a versatile, efficient, and stylish home designed for modern living. Its compact dimensions and thoughtful layout make it an excellent choice for a wide range of homeowners, from singles and couples to retirees seeking a peaceful and low-maintenance lifestyle.
Key features, such as the living room with fireplace, kitchen, and utility room, combine to create a functional and inviting space. The deck and outdoor shower further enhance the living experience, providing opportunities to connect with nature and enjoy outdoor activities. These elements make the home not just practical but also enjoyable, catering to those who value simplicity without sacrificing comfort or style.
The 1 bedroom 1 bathroom barndominium floor plan is particularly well-suited to diverse lifestyle needs. Its single-level design ensures accessibility, while the efficient use of space maximizes functionality. Whether it’s the cozy retreat of the bedroom, the warm ambiance of the fireplace, or the practical storage offered by the utility room, this plan accommodates daily living with ease.
For those seeking a home that balances charm, efficiency, and adaptability, the 1 bed 1 bath barndominium plan delivers on all fronts. Its customizable features allow homeowners to tailor the design to their unique preferences, ensuring a personalized living space that feels like home.
Choosing the 1000 sf barndominium plan with 1 bedroom is more than selecting a house—it’s embracing a lifestyle that values simplicity, style, and smart living. Whether as a primary residence, a vacation retreat, or a guest house, this plan offers the perfect combination of functionality and aesthetic appeal for modern homeowners.
Plan 289SVD Link: Click here to buy this house plan (Plan Modifications Available)
