In recent years, barndominiums have emerged as one of the most sought-after housing options due to their unique combination of functionality, cost-efficiency, and modern appeal. These structures offer a versatile living space that can cater to both residential and professional needs. Among the many designs available, the 4 bedroom barndominium with shop stands out as a perfect choice for families and individuals looking for ample space, practicality, and comfort. Whether you need extra space for a workshop, hobbies, or simply a spacious living environment, this type of barndominium has everything you need.
What Makes a Barndominium Unique?
Barndominiums blend the functionality of barns with the comfort of traditional homes. They offer several key advantages that differentiate them from typical houses.
- Versatile Design: Barndominiums are highly customizable, allowing homeowners to adjust the layout to suit their lifestyle. Whether you need extra rooms for an office, storage, or a guest suite, the design can be adapted to meet those needs.
- Cost-Effective: Due to the use of durable and affordable materials such as metal or wood, barndominiums can often be built at a lower cost compared to traditional homes. Additionally, these structures are designed to be energy-efficient, saving you money in the long run.
- Energy Efficiency: Many barndominiums incorporate insulated panels and energy-efficient windows, helping to reduce heating and cooling costs. This makes them an eco-friendly option that aligns with sustainable living practices.
- Aesthetic Appeal: Barndominiums combine modern aesthetics with rustic charm, offering a unique and timeless design that stands out while providing the comfort of a traditional home.
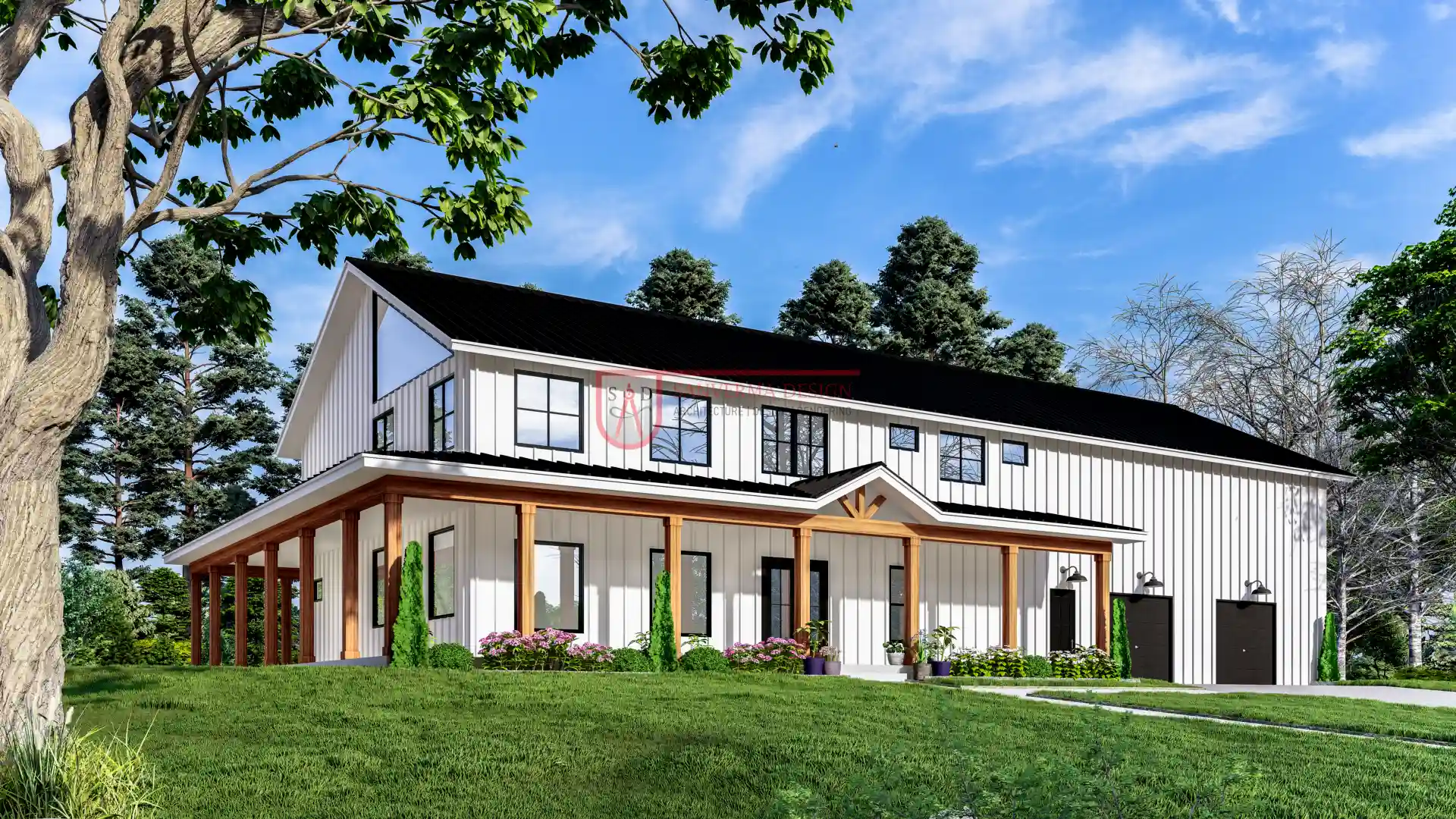 Click here to buy this house plan
Click here to buy this house plan
Features of the 4 Bedroom Barndominium with Shop
The 4 bedroom barndominium with shop is an ideal solution for families or individuals looking for a multifunctional living space. This type of barndominium typically includes several key features that enhance both everyday living and work activities.
- Wrap Around Porch: A spacious, inviting porch wraps around the house, creating the perfect spot for outdoor relaxation, entertaining guests, or enjoying nature views.
- Great Room: A generously sized open-concept space that combines the living, dining, and kitchen areas into one seamless, flexible area, ideal for both casual family gatherings and larger social events.
- Kitchen with Pantry: A fully equipped kitchen with a walk-in pantry provides ample storage and workspace, making meal preparation efficient and convenient.
- Laundry and Mudroom: A practical laundry room connected to the mudroom offers convenience for cleaning and organizing, keeping the rest of the house clutter-free.
- Tech Room: A dedicated area designed for managing technology, from computers to communication devices, helping keep your workspace organized and productive.
- Office: A private, quiet workspace that offers a perfect setting for working from home or managing business-related tasks.
- Garage with Shop: The garage serves as both secure vehicle storage and a fully functional workshop, ideal for DIY projects, repairs, and creative hobbies.
- Balcony: An elevated balcony provides a serene outdoor space where you can unwind and take in beautiful surroundings.
This functional combination of spaces allows the 4 bedroom barndominium with shop to serve as both a comfortable living area and a practical hub for work and hobbies.
Layout of the 4 Bedroom Barndominium
The 3400 sq. ft. barndominium plan is thoughtfully designed to maximize both space and convenience.
- First Floor Area: The first floor spans 2000 sq. ft. and is designed to include communal spaces such as the great room, dining area, kitchen, pantry, mudroom, laundry, and tech room. This layout is ideal for everyday living and entertaining.
- Second Floor Area: The 1412 sq. ft. second floor features private bedrooms and walk-in closets, making it perfect for family members to enjoy their own private retreats.
- Layout Insights: The great room flows seamlessly into the dining area and kitchen, providing an open and airy feel. The tech room and office spaces are positioned thoughtfully to ensure privacy and functionality. The mudroom and laundry areas are conveniently placed near entrances, reducing clutter in the main living zones.
This layout ensures that the 4 bedroom barndominium is both practical and comfortable, with plenty of space to suit your needs.
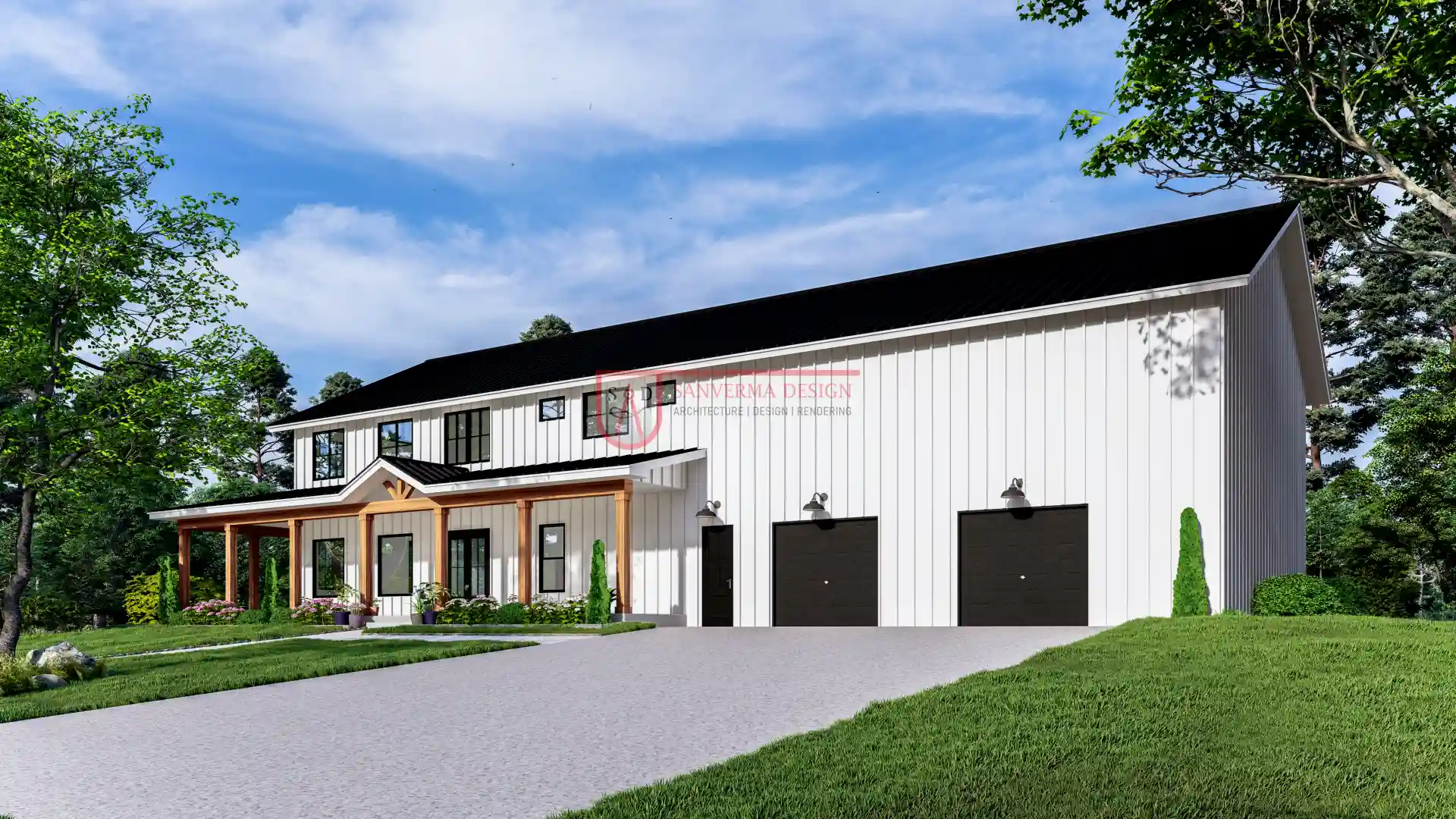 Click here to buy this house plan
Click here to buy this house plan
4 Bedroom 3.5 Bathroom Barndominium Floor Plan
The 4 bedroom 3.5 bathroom barndominium floor plan is designed with spaciousness, convenience, and privacy in mind.
- Master Suite: The primary suite is a private retreat, featuring ample space, walk-in closets, and a luxurious bathroom with modern fixtures, offering comfort and convenience.
- Spacious Bedrooms: The additional three bedrooms are generously sized, designed to offer plenty of space for relaxation and personal belongings.
- Walk-in Closets: All bedrooms come with convenient storage solutions, ensuring that everyone has ample closet space.
- Convenient Bathroom Placements: The bathrooms are strategically located throughout the home, making them easily accessible from any part of the house, while still maintaining privacy.
This 4 bedroom 3.5 bathroom floor plan ensures that each family member has their own personal space while still enjoying the communal areas together.
Benefits of a 4 Bedroom Barndominium with Office
The 4 bedroom barndominium with office offers a versatile living option, ideal for individuals who need a dedicated space to work from home. This design combines comfort with functionality, providing ample space for work, leisure, and relaxation.
- Dedicated Workspace: The office area is thoughtfully separated from the main living areas, creating a quiet environment for productivity. With natural light streaming in, it becomes an inviting space that fosters creativity and focus.
- Versatile Living: The 4 bedroom layout ensures that your family has plenty of space to live comfortably, while the office provides a practical solution for working remotely without disrupting the household.
4 Bedroom 2 Story Barndominium Floor Plan
The 4 bedroom 2 story barndominium floor plan offers a unique layout that maximizes space and privacy, making it perfect for families or individuals seeking a combination of communal and private living areas.
- Advantages: The two-story design creates a sense of separation between living spaces and sleeping areas, providing privacy and tranquility.
- Second Story: The second floor is ideal for creating private retreats, with spacious bedrooms and walk-in closets. It also allows for more functional space without sacrificing comfort.
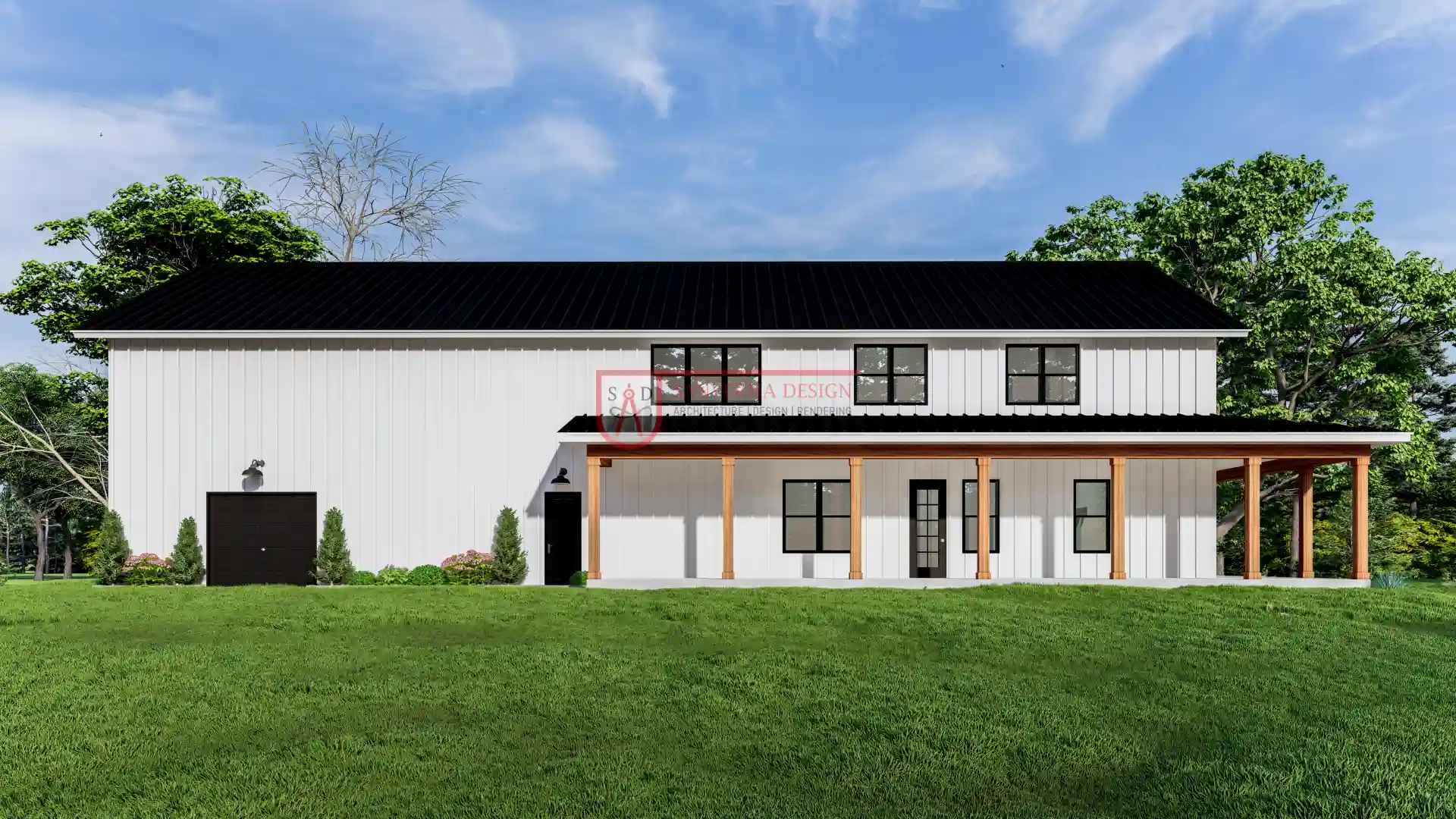 Click here to buy this house plan
Click here to buy this house plan
4 Bed 3.5 Bath Barndominium Plan
The 4 bed 3.5 bath barndominium plan is designed with both functionality and convenience in mind, making it a practical choice for families who need ample bathroom space and efficient use of square footage.
- Bathroom Configurations: This plan typically includes three full bathrooms and one half-bath, strategically placed for easy access from any part of the house.
- Efficient Space Utilization: The layout maximizes every square foot, ensuring that there is plenty of room for storage and movement without overcrowding.
4 Bedroom Barndominium with Garage
The 4 bedroom barndominium with garage serves as both secure storage and a functional workspace. This combination of features makes it ideal for families or individuals with hobbies that require dedicated spaces.
- Functional Storage: The garage not only provides ample vehicle storage but also serves as a workshop or DIY space, allowing homeowners to indulge in creative projects.
- Shop Space: The shop within the garage offers plenty of workspace for hobbies, repairs, or home improvement tasks, making it perfect for those who enjoy hands-on work.
The Importance of Proper Dimensions
The overall dimensions of the barndominium—98′ wide x 56′ deep—play a crucial role in how space is organized and utilized within the home.
- Spatial Organization: These dimensions allow for comfortable living areas, with ample room for family activities, storage, and circulation.
- Livability: Proper dimensions create a sense of openness without compromising functionality, ensuring that every member of the household enjoys their space in comfort.
4 Bedroom Barndominium with Shop: Perfect for Large Families and Hobbies
A 4 bedroom barndominium with shop offers spacious living designed to meet the needs of large families or individuals who enjoy pursuing hobbies and DIY projects. The garage with shop provides a dedicated workspace where you can store tools, work on vehicles, or engage in creative activities without cluttering the main living areas. This multi-functional space ensures that every member of the household has ample room to enjoy their passions while maintaining a comfortable family environment. Whether you”re working on a craft or building something special, the shop provides the perfect setup to foster productivity.
3400 Sq. Ft. Barndominium Plan with 4 Bedroom: Space and Comfort Combined
The 3400 sq. ft. barndominium plan with 4 bedroom offers plenty of space for comfortable living without compromising functionality. The spacious layout features separate living and sleeping areas, making it ideal for large families who need ample room to spread out. The great room and dining area provide open-concept living, while private bedrooms offer quiet retreats at the end of the day. Additionally, the well-designed floor plan maximizes every inch of available space, ensuring that efficiency and comfort coexist seamlessly within this expansive home.
 Click here to buy this house plan
Click here to buy this house plan
4 Bedroom 2 Story Barndominium Floor Plan: Combining Privacy and Open Living
The 4 bedroom 2 story barndominium floor plan is perfect for families who seek both privacy and open living spaces. The second story offers additional privacy, with spacious bedrooms and walk-in closets that provide comfortable retreats. The open layout on the first floor encourages family gatherings and shared moments, while the two-story design creates separation between public and private spaces. This well-balanced floor plan allows privacy when needed, while maintaining a sense of togetherness in communal areas.
4 Bedroom Barndominium with Garage: Practical Living with Secure Storage
A 4 bedroom barndominium with garage combines spacious living with functional storage to meet both everyday needs and hobbyist pursuits. The garage provides secure vehicle storage as well as dedicated space for DIY projects and home repairs. Whether you need room to store tools, equipment, or outdoor gear, the garage with shop ensures that everything has a place. This multi-use space is perfect for crafting, tinkering, and keeping your belongings organized while still offering convenient access to the rest of the home.
Benefits of a 4 Bedroom Barndominium with Shop
A 4 bedroom barndominium with shop offers unmatched versatility and functionality for modern homeowners. With a spacious 3400 sf barndominium plan with 4 bedroom, this design combines comfort and practicality to suit a variety of lifestyles. The 4 bedroom 3.5 bathroom barndominium floor plan ensures convenient living with well-thought-out spaces, while the 4 bedroom barndominium with office allows for productive work-from-home setups.
The 4 bedroom 2 story barndominium floor plan provides privacy and separate living areas, making it ideal for multi-generational households. Additionally, the 4 bed 3.5 bath barndominium plan maximizes space efficiency, while the 4 bedroom barndominium with garage offers secure storage and workspace for hobbies or DIY projects. This design is perfect for families seeking comfort, convenience, and flexibility in one cohesive living space.
Key Features of a 4 Bedroom Barndominium with Shop
A 4 bedroom barndominium with shop provides spacious living combined with functional workspaces, making it an ideal option for families or individuals who need extra space for both living and hobbies. The 3400 sf barndominium plan with 4 bedroom offers ample room to accommodate large families or multi-generational living. The 4 bedroom 3.5 bathroom barndominium floor plan ensures convenience with well-placed bathrooms and spacious bedrooms for comfortable everyday use.
Additionally, the 4 bedroom barndominium with office creates a private and productive workspace, while the 4 bedroom 2 story barndominium floor plan provides additional privacy by separating living areas from private bedrooms. For those needing efficient space, the 4 bed 3.5 bath barndominium plan maximizes livability without compromising storage. The 4 bedroom barndominium with garage offers secure and functional storage space, perfect for DIY enthusiasts or homeowners with active lifestyles. This barndominium plan truly blends comfort, practicality, and customization for modern living.
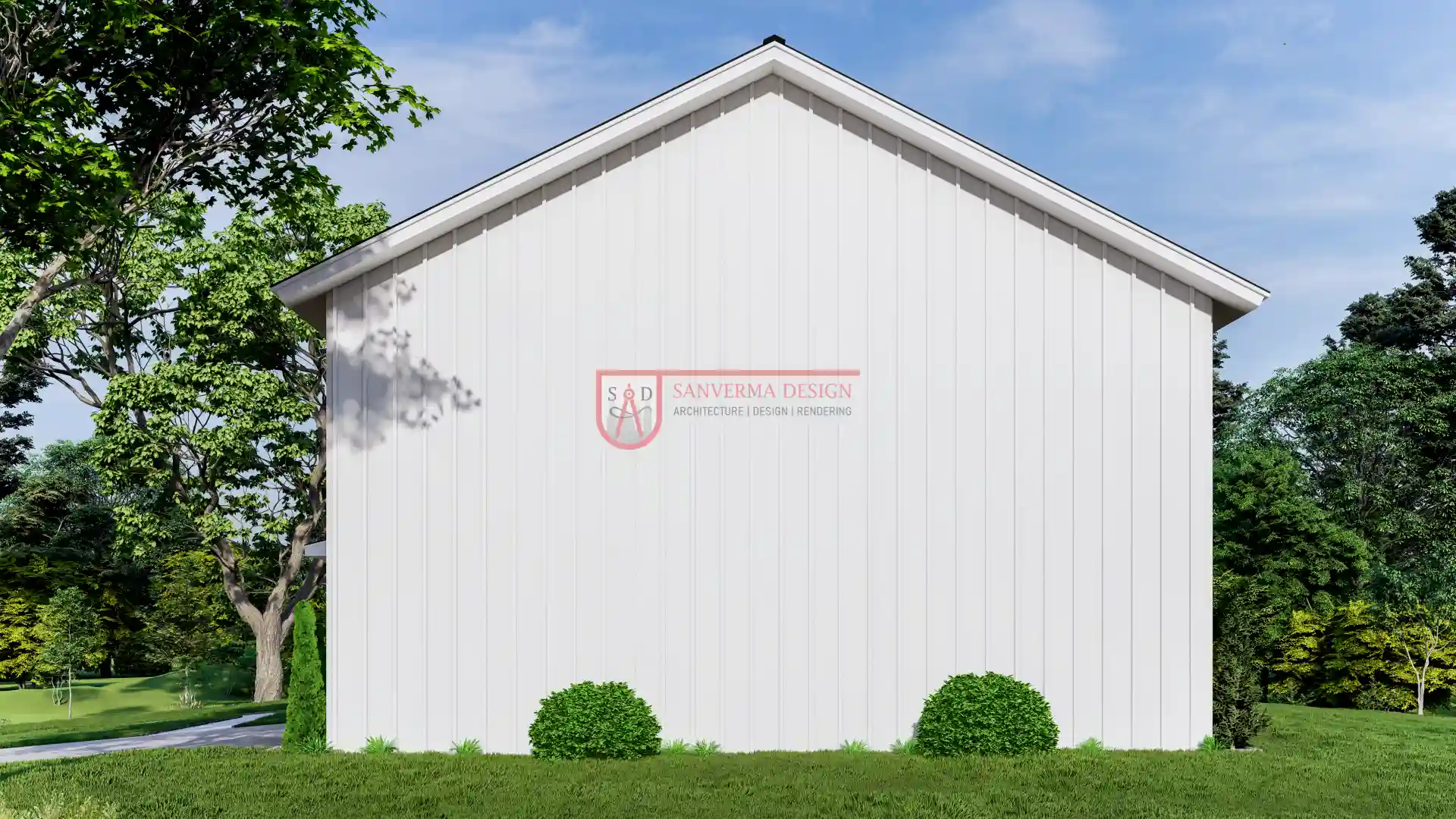 Click here to buy this house plan
Click here to buy this house plan
Exploring the Versatility and Practicality of 4 Bedroom Barndominiums with Shop
Barndominiums, often referred to as “barn homes,” have gained immense popularity in recent years due to their unique combination of modern functionality and rustic charm. One of the standout features of these structures is their versatility—they seamlessly blend residential and workspace, making them ideal for families, individuals, and entrepreneurs alike. The 4 bedroom barndominium with shop offers spacious living combined with a fully functional workspace, making it an excellent option for those seeking a flexible living arrangement.
A 4 bedroom barndominium is designed to accommodate both comfortable family living and practical workspaces. With large square footage—typically around **3400 sq. ft.—the layout allows for generous communal areas such as the great room and dining area, while also providing private spaces like spacious bedrooms and a dedicated office. The garage with shop is another standout feature, offering ample workshop space for DIY enthusiasts, hobbyists, and small business owners. This feature allows homeowners to pursue projects and creative activities without the need to leave the comfort of their property.
Additionally, barndominiums are highly customizable, allowing homeowners to tailor the space to meet specific needs. Whether it’s incorporating energy-efficient materials, adding a wrap-around porch, or designing a functional kitchen with a pantry, barndominiums provide endless possibilities for personalization. The layout can be adjusted to suit large families, multi-generational living, or individuals who require dedicated spaces for work or leisure.
Another appealing aspect of barndominiums is their energy efficiency. Many designs utilize insulated panels, high-performance windows, and efficient heating and cooling systems, making them not only eco-friendly but also cost-effective in the long run. The modern aesthetic combined with traditional touches like wooden beams and metal siding gives these homes a unique charm that stands out from conventional houses.
For those who prioritize sustainability, barndominiums offer environmentally friendly building practices that reduce waste and minimize the carbon footprint. The metal framing often used in barndominiums is recyclable, and the energy-efficient designs help lower utility costs—making these homes a greener choice for those looking to adopt sustainable living habits.
Furthermore, barndominiums are built to be durable and low-maintenance. The metal exteriors and quality materials ensure that these homes can withstand harsh weather conditions, making them a wise investment for families living in areas prone to storms, extreme temperatures, or heavy snowfall.
With the perfect blend of practicality and aesthetic appeal, the 4 bedroom barndominium with shop offers a flexible, spacious, and cost-effective living option that meets the needs of today’s modern homeowner. From multifunctional spaces to energy-efficient designs, these homes provide the ideal solution for families or individuals seeking a blend of comfort, convenience, and customization.
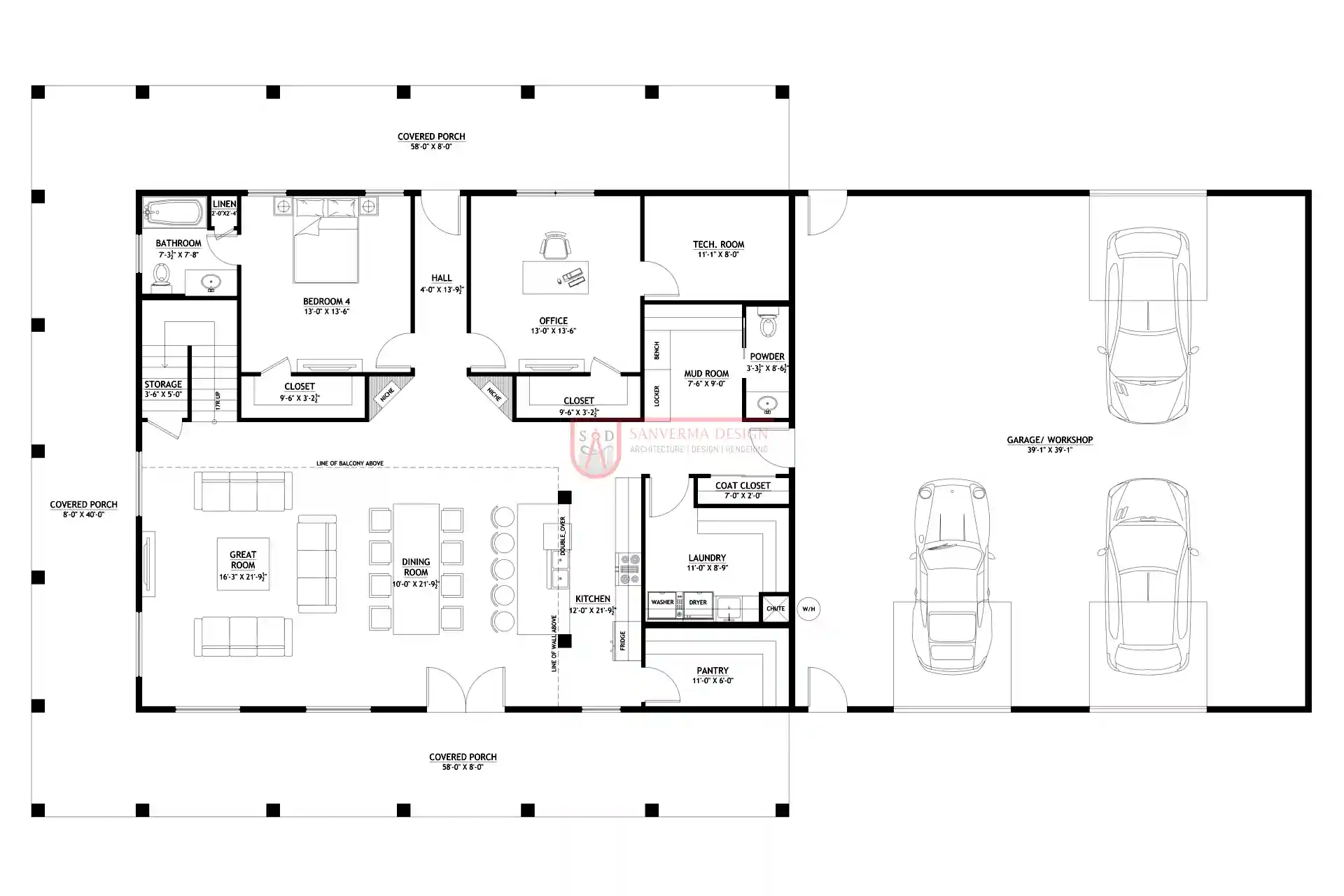 Click here to buy this house plan
Click here to buy this house plan
FAQs About 4 Bedroom Barndominiums with Shop
1. What is a barndominium?
A barndominium is a type of building that combines the functionality of a barn with the comforts of a residential home. They are often made from metal or wood and offer flexibility in design, making them ideal for both living and working spaces.
2. What are the benefits of living in a barndominium?
Barndominiums provide cost-effective construction, energy efficiency, customizable layouts, rustic charm, and flexible space that suits various lifestyle needs.
3. How much space does a typical 4 bedroom barndominium with shop have?
A 4 bedroom barndominium with shop typically offers 3400 sq. ft. of living space, with distinct areas like a wrap-around porch, great room, kitchen, tech room, office, mudroom, laundry, and garage with shop.
4. What makes the garage/shop in a barndominium functional?
The garage with shop serves as both secure vehicle storage and workspace for DIY projects, hobbies, and home improvements. It provides ample room for tools, machinery, and repairs.
5. Can a barndominium accommodate a work-from-home setup?
Yes! Many 4 bedroom barndominiums include dedicated office spaces with natural light, quiet surroundings, and fast internet connectivity, making them perfect for remote work.
6. How energy-efficient are barndominiums?
Barndominiums often feature insulated panels, energy-efficient windows, and modern HVAC systems that help reduce energy consumption and lower utility bills, making them eco-friendly.
7. What are the typical dimensions of a 4 bedroom barndominium?
The overall dimensions for a 4 bedroom barndominium with shop are typically 98′ wide x 56′ deep, offering spacious living while maintaining functional design.
8. How much does it cost to build a barndominium?
The cost of building a barndominium can vary based on location, materials, and customizations, but generally, they offer cost-effective construction due to metal framing and modular designs.
9. What are the advantages of a 2-story barndominium?
A 2-story barndominium offers additional privacy and more functional space, making it ideal for large families or individuals needing separate living quarters.
10. Is financing available for barndominium construction?
Yes! Financing options for barndominiums are available through traditional lenders, construction loans, and specialized financing programs for unconventional homes.
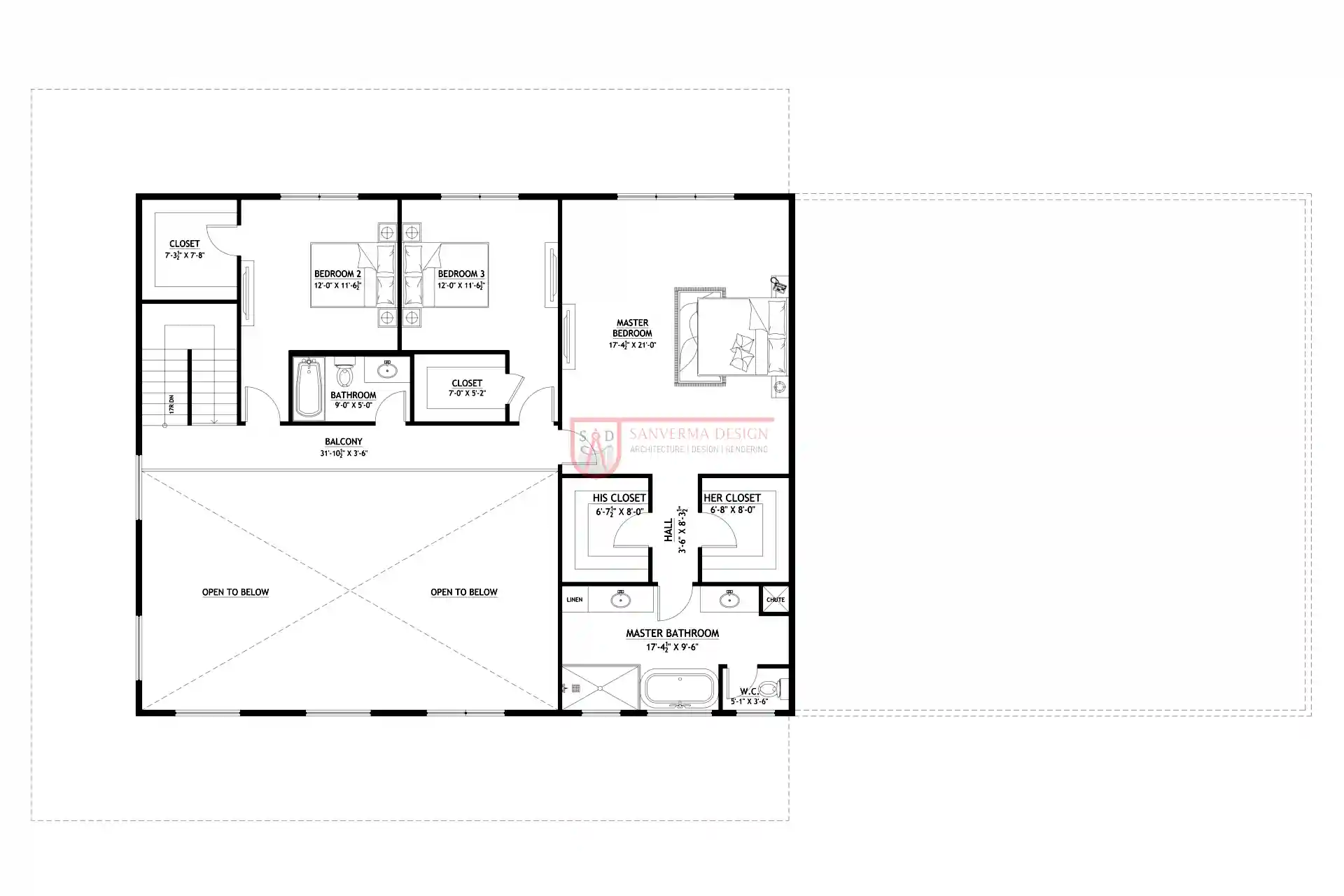 Click here to buy this house plan
Click here to buy this house plan
Conclusion
The 4 bedroom barndominium with shop offers a perfect blend of flexibility, spaciousness, and cost-efficiency, making it an ideal living option for families and individuals alike. With dedicated office spaces, two-story designs, efficient bathroom configurations, and functional garages, this type of barndominium caters to both practical and aesthetic needs. Its versatility and thoughtful design make it an excellent investment, combining modern living with the rustic charm that barndominiums are known for. Explore this spacious and cost-effective living solution to find the home that meets all your lifestyle needs.
Plan 297SVD Link: Click here to buy this house plan (Plan Modifications Available)
