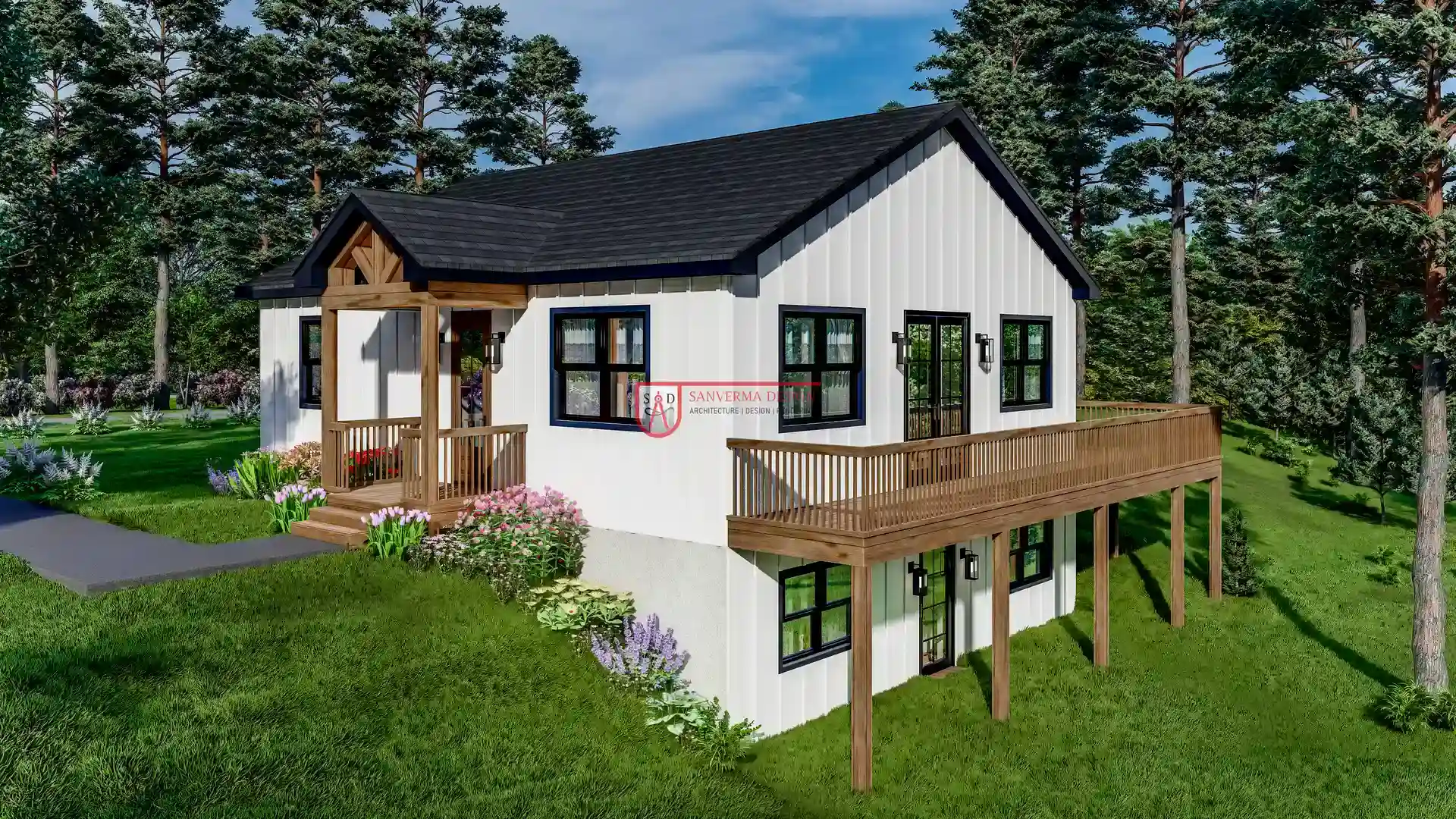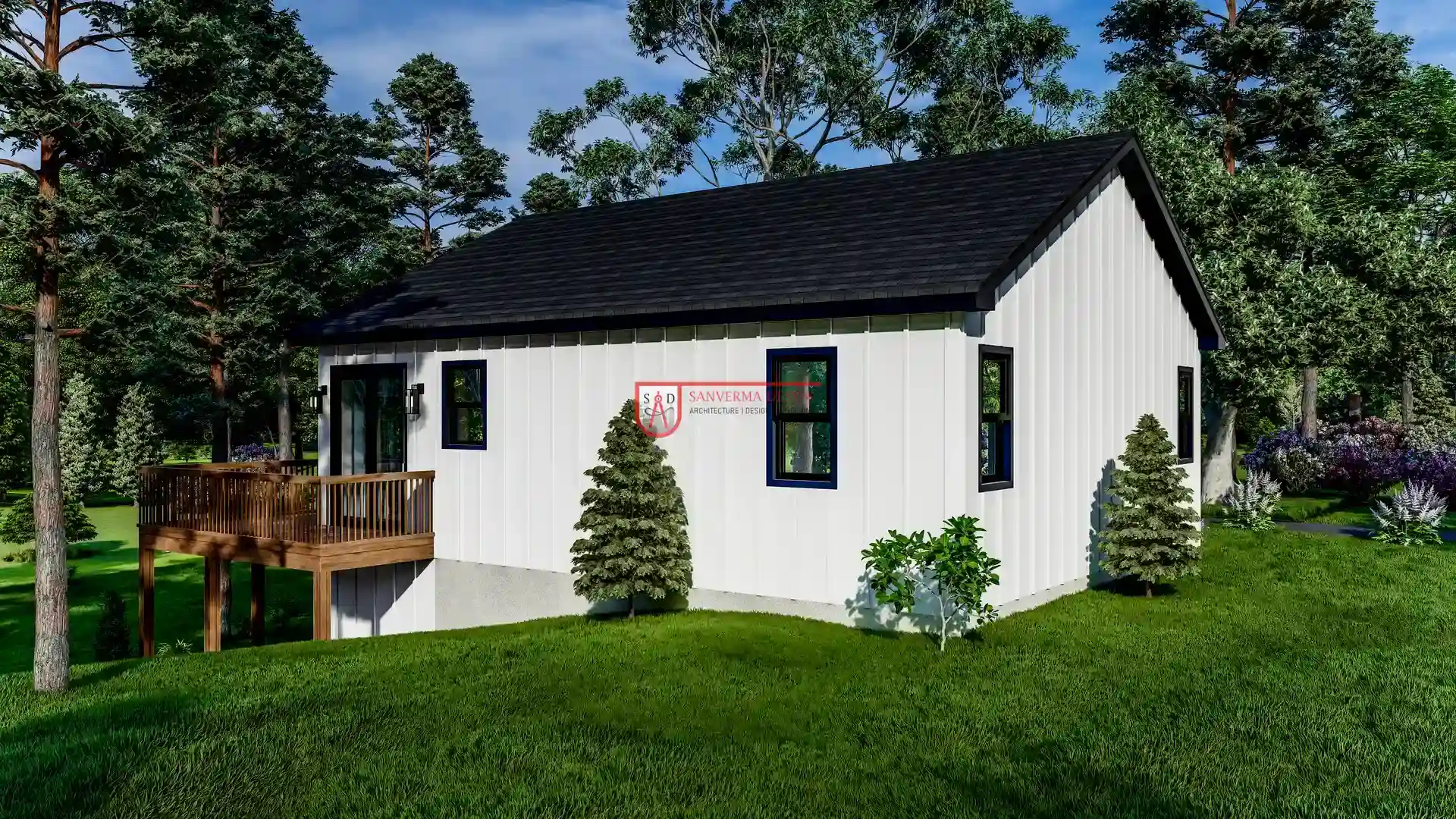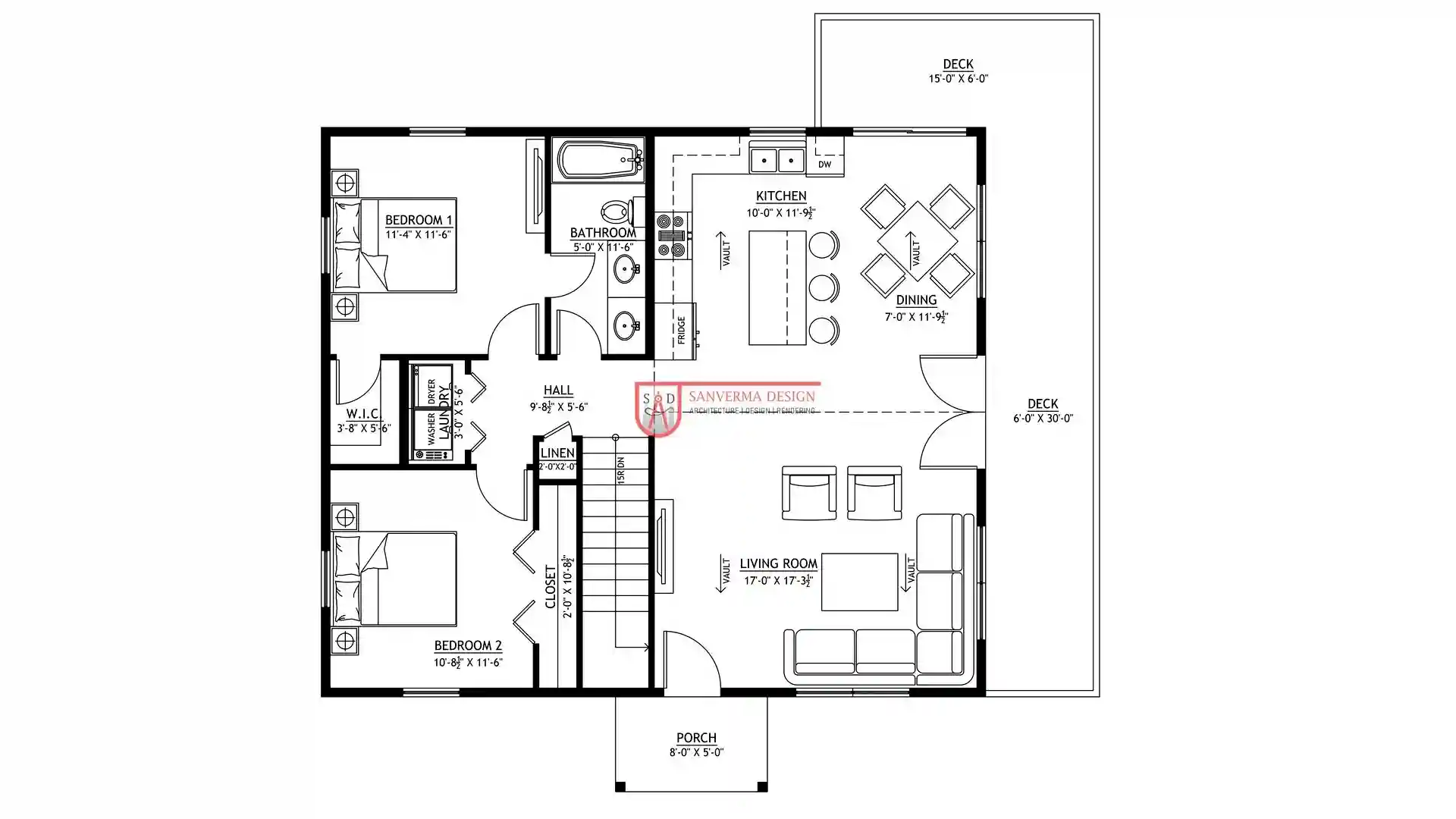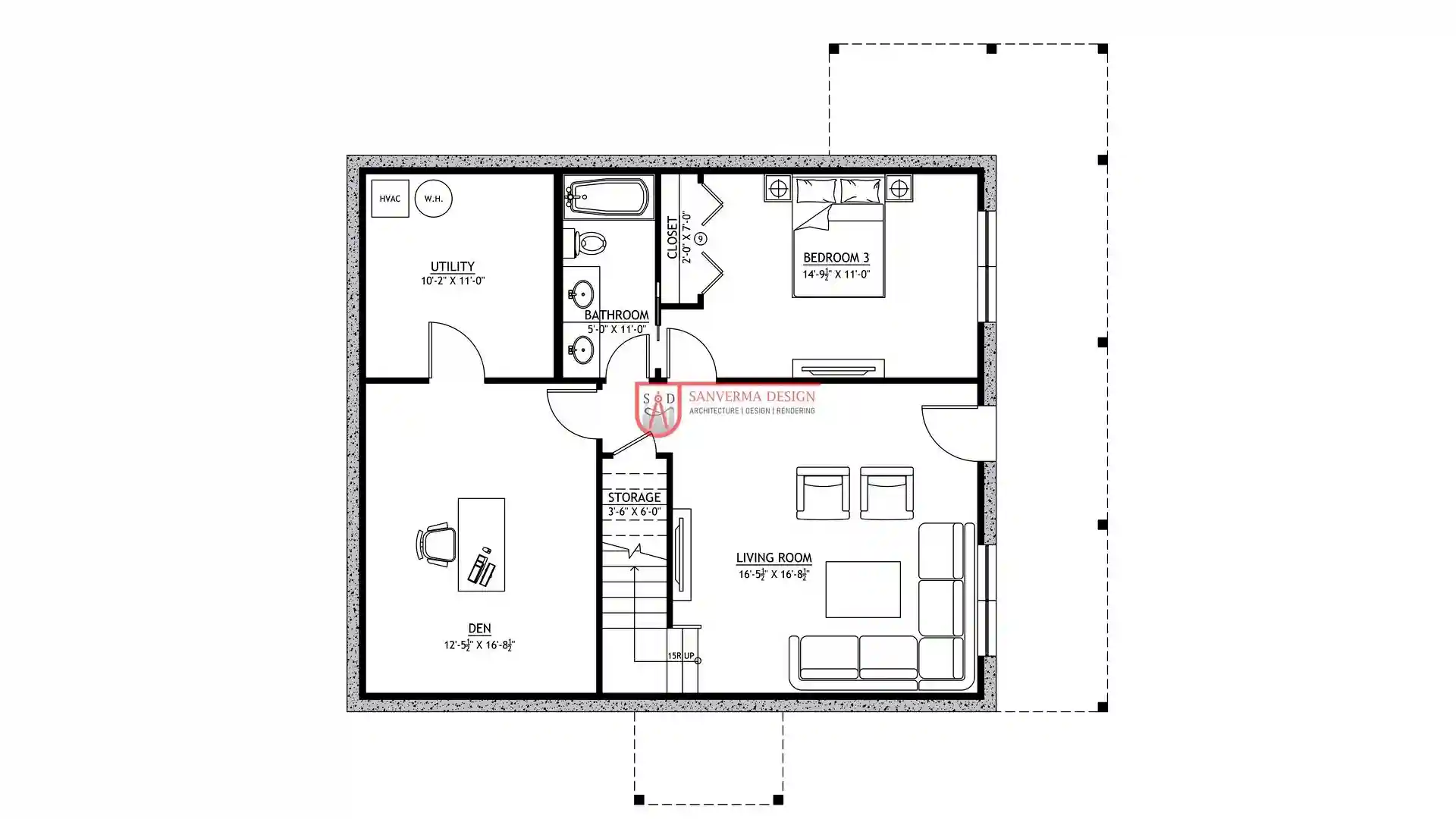Introduction to the 2100 sf Barndominium Plan with 3 Bedroom
Barndominiums have become increasingly popular due to their unique combination of rustic charm, cost-effectiveness, and functionality. These modern homes blend traditional barn structures with residential living spaces, creating versatile and efficient living solutions. The 2100 sf barndominium plan with 3 bedroom offers the perfect balance between open-concept living and cozy, private spaces. With plan 294SVD, homeowners can enjoy a thoughtfully designed layout that maximizes space and comfort while catering to all aspects of modern living.
This bold 2100 sf barndominium plan features a seamless integration of style and practicality, making it ideal for families seeking spacious and comfortable living. The open floor plan allows for a free-flowing transition between the living, dining, and kitchen areas, making it perfect for both entertaining and everyday living. Whether it”s the expansive front porch or the thoughtfully arranged interior spaces, this plan has everything to cater to a variety of lifestyle needs.
Key Features of Plan 294SVD
Exterior Features
The plan 294SVD boasts an attractive and functional exterior design that blends modern aesthetics with timeless charm. One of the standout features is the spacious front porch, which provides a welcoming entrance to the home. The durable construction ensures longevity and stability, while the overall dimensions of 41′ W x 41′ D create a compact yet expansive footprint. This allows for comfortable living without excessive land use, making it perfect for both rural and suburban settings.
Interior Highlights
The interior of this 3 bedroom barndominium with basement is designed to offer both comfort and functionality. The living room serves as the heart of the home, with plenty of space for gatherings and relaxation. The kitchen is equipped with modern appliances, ample counter space, and a convenient pantry, making it perfect for cooking and meal prep. Adjacent to the kitchen is the dining area, ideal for family meals and entertaining guests.
Additionally, this plan includes a den, which can serve as a versatile space for work or leisure. For added practicality, there’s also a utility room designed to accommodate laundry and storage needs. The blend of these features ensures that every square foot is put to efficient use, while still maintaining a cozy, inviting atmosphere. The 3 bedroom barndominium with basement design allows for both functional living and long-term versatility, making it ideal for families and individuals alike.
Advantages of the 2100 sf Barndominium Plan
Accommodating a 3 Bedroom Lifestyle
The 2100 sf barndominium plan is perfectly suited for families looking for spacious living without unnecessary excess. With three bedrooms, this home offers ample private space, ideal for parents, children, or even guests. The thoughtful layout allows for each bedroom to have privacy while still being conveniently close to shared living areas. Additionally, the 2 bathrooms ensure that morning routines are smooth and hassle-free, reducing stress in daily life. The overall design makes it easy to create personalized spaces while still enjoying open communal areas.
Multi-Purpose Spaces
One of the standout features of this barndominium plan is its flexibility. The den can serve as a home office, playroom, or even an additional guest bedroom, depending on your needs. Similarly, the utility room is designed to handle laundry and provide extra storage, making it a valuable addition to any household. This blend of multi-functional spaces allows homeowners to customize their living areas to suit their lifestyle, making the home adaptable to changing family needs over time.
Basement Integration
Perhaps one of the most unique aspects of plan 294SVD is its inclusion of a basement. The basement living area, totaling 1050 sq. ft., doubles the available space of the home, providing endless possibilities for additional bedrooms, recreational areas, or storage. Whether you’re looking to create a home gym, a playroom, or even an entertainment space, the basement ensures you have extra room to accommodate whatever you need. The ability to expand your living space in this way makes the 3 bedroom barndominium with basement an even more attractive option for homeowners seeking both practicality and growth potential.
This 2100 sf barndominium plan with 3 bedroom is a remarkable option for those looking for a blend of style, comfort, and functionality. Its thoughtful design and versatile spaces ensure it caters to a wide range of lifestyles, making it a great investment for anyone wanting to enjoy both the benefits of modern living and the rustic charm of a barndominium. Whether you’re looking for a place to entertain, work, or simply relax, plan 294SVD provides the perfect solution for comfortable, efficient living.
 Click here to buy this house plan
Click here to buy this house plan
Detailed Room-by-Room Breakdown of the 3 Bed 2 Bath Barndominium Plan
Living and Dining Areas
The open-concept living room in the 3 bed 2 bath barndominium plan serves as the central hub of the home. Featuring ample natural light and a welcoming atmosphere, this space seamlessly flows into the kitchen and dining area. The kitchen is designed with modern appliances, generous counter space, and a convenient pantry, making meal preparation both efficient and enjoyable. Adjacent to the kitchen, the dining area offers plenty of room for family meals and gatherings, making it ideal for entertaining. The open layout allows for easy interaction between the spaces, creating a cozy yet functional area perfect for everyday living.
Bedrooms and Bathrooms
This barndominium features three bedrooms, each thoughtfully designed to provide both comfort and privacy. The master bedroom offers ample space and includes an en-suite bathroom with modern fixtures and a large shower. The other two bedrooms are well-sized and can serve as guest rooms, children’s rooms, or home offices depending on your needs. The two bathrooms are thoughtfully placed to maximize convenience, with one located adjacent to the bedrooms and the other accessible from the main living area. With well-laid-out spaces, this 3 bedroom 2 bathroom barndominium floor plan ensures everyone has their own private space while still enjoying communal living.
Den and Utility Spaces
The den in this barndominium is a versatile space that can easily function as a home office, hobby room, or additional guest area. The flexibility of this area allows homeowners to adapt it to suit their specific lifestyle needs. Adjacent to the den is the utility room, equipped to handle laundry and provide extra storage. This combination makes the den and utility spaces highly functional, ensuring that even the practical aspects of daily living are thoughtfully considered in the design. Whether you need a workspace or additional storage, these spaces cater to a variety of uses.
Basement Living Area
The basement living area in this barndominium plan provides significant extra space that can be utilized in numerous ways. With 1050 sq. ft. of additional space, the basement can serve as a recreation area, a home gym, or even additional bedrooms. The possibilities are endless, making the basement a valuable feature for families looking for extra living or storage space. This integration of basement living not only enhances functionality but also adds long-term value to the home.
Benefits of the 3 Bed 2 Bath Barndominium Plan
Space Efficiency
The design of the 3 bed 2 bath barndominium plan is thoughtfully crafted to maximize usability while maintaining an efficient use of space. The open-concept layout minimizes unused areas and creates an inviting environment where every room flows into the next seamlessly. The clever use of space ensures that every square foot contributes to practical living without feeling cramped. From the functional kitchen to the comfortable bedrooms, this design optimizes the layout, making it ideal for families looking to enjoy spacious living without excess.
Cost-Effectiveness
One of the significant advantages of this barndominium plan is its affordability without compromising on quality. The cost-effective 3 bedroom barndominium with basement offers excellent value for money, blending practical living with durable construction at an accessible price point. The combination of spaciousness, functionality, and energy efficiency ensures that homeowners get the most out of their investment while still staying within budget.
Customization Potential
This 3 bedroom barndominium with basement provides ample opportunities for customization. Homeowners can choose from various finishes, layouts, and design elements to tailor the space to their personal preferences. Whether it’s selecting cabinetry, flooring, or color schemes, this barndominium plan offers flexibility to match individual tastes and lifestyles, allowing for personalization without significant hassle.
 Click here to buy this house plan
Click here to buy this house plan
Why Choose a 3 Bedroom Barndominium with Basement
The 3 bedroom barndominium with basement combines main-floor living with the added advantage of a spacious basement. This combination provides modern homeowners with both convenience and extra space for a variety of uses. Whether you need additional bedrooms, a playroom, or a recreational space, the basement offers unmatched versatility. Families can enjoy the ease of main-level living while benefiting from the practicality of the basement, making it perfect for long-term accommodation or entertaining. Additionally, the ability to expand your living space without the need to move or remodel makes this barndominium an ideal option for those seeking a dynamic and adaptable home.
This 3 bed 2 bath barndominium plan offers a harmonious balance between space, functionality, and affordability, making it an excellent choice for families or individuals looking to invest in a versatile and well-designed home.
Benefits of the 2100 sf Barndominium Plan with 3 Bedroom
The 2100 sf barndominium plan with 3 bedroom is a perfect choice for individuals and families seeking a combination of spacious living and practical design. This plan offers ample space for comfortable living while maintaining efficient use of the available square footage. The open-concept layout seamlessly connects the living room, dining area, and kitchen, making it ideal for family gatherings, entertaining, and day-to-day activities. The three well-sized bedrooms provide plenty of space for relaxation and privacy, while the customizable floor plan allows homeowners to personalize the layout according to their specific needs and preferences. With modern amenities and stylish finishes, this barndominium plan blends functionality with comfort effortlessly.
Customizing the 2100 sf Barndominium Plan with 3 Bedroom
One of the key advantages of the 2100 sf barndominium plan with 3 bedroom is its customizability. Homeowners have the freedom to personalize the space according to their unique needs and lifestyle preferences. Whether it’s adjusting the interior layout, adding specific features like extra storage or enhancing energy efficiency, this plan can be adapted to fit individual tastes. From choosing flooring options to selecting finishes, every element of the design can be tailored to create a home that reflects personal style and functional demands. This flexibility makes the barndominium a perfect choice for homeowners looking for a space that works for them—both now and in the future.
Efficient Space Utilization in the 3 Bedroom 2 Bathroom Barndominium Floor Plan
The 3 bedroom 2 bathroom barndominium floor plan is designed to maximize every square foot of living space. This efficient use of space allows homeowners to balance functionality with comfort, ensuring ample room for daily activities while reducing clutter. The open-concept layout creates a seamless flow between the kitchen, living area, and dining space, making the most of natural light and creating a spacious feel. Additionally, strategically placed storage areas and closets help to keep the home organized, providing convenient storage solutions that don’t compromise living space. Whether it’s family gatherings or quiet evenings, this floor plan ensures that every corner is used efficiently without sacrificing comfort.
 Click here to buy this house plan
Click here to buy this house plan
The Versatility of the 3 Bedroom Barndominium with Basement
The 3 bedroom barndominium with basement offers endless possibilities thanks to its versatile design. The basement space can be transformed into additional living areas, a recreational room, extra bedrooms, or dedicated storage. This flexibility makes it ideal for growing families or those looking to accommodate multiple uses. Whether used as a separate apartment for in-laws, a home office, or a playroom for kids, the basement offers added functional space that can adapt to changing needs. Moreover, the basement provides extra privacy and seclusion, making it a valuable feature for modern homeowners seeking practical living solutions.
FAQs
Q1: What is a barndominium?
A barndominium is a type of residential building that combines the functionality of a barn with the comforts of a home. It typically features a metal exterior, open-concept interiors, and flexible spaces that cater to both living and storage needs.
Q2: What are the main features of the 2100 sf Barndominium Plan with 3 Bedroom?
The 2100 sf Barndominium Plan includes 3 bedrooms, 2 bathrooms, a front porch, living room, dining area, kitchen, deck, laundry room, den, utility room, and storage. It has a main floor living area of 1050 sq. ft. and a basement living area of 1050 sq. ft..
Q3: What are the overall dimensions of the 2100 sf Barndominium?
The barndominium has overall dimensions of 41′ W x 41′ D.
Q4: What are the key features of Plan 294SVD?
Plan 294SVD includes a front porch, durable structure, 41′ W x 41′ D dimensions, open-concept living area, spacious kitchen, dining space, den, utility room, deck, and storage areas.
Q5: How much space does the basement cover in this barndominium plan?
The basement covers 1050 sq. ft., providing additional living, storage, or recreational space.
Q6: What makes the 2100 sf Barndominium Plan cost-effective?
This plan combines affordable construction materials, efficient space usage, and versatile design options, making it an economical choice for families looking to invest without compromising on comfort.
Q7: Can the 2100 sf Barndominium Plan be customized?
Yes, the plan offers multiple customization options, allowing homeowners to personalize finishes, layouts, and design elements to suit their preferences.
Q8: What are the benefits of having a basement in this barndominium?
The basement provides extra living space, storage options, and recreational areas, offering flexibility for families to expand their home’s functionality.
Q9: How many bedrooms does the 2100 sf Barndominium have?
The barndominium features 3 bedrooms that provide ample space and comfort for families.
Q10: What makes the 2100 sf Barndominium Plan ideal for modern homeowners?
This plan offers a blend of functionality and comfort, efficient space utilization, customization flexibility, and affordable construction costs, making it an ideal choice for modern homeowners seeking a practical and stylish home solution.
 Click here to buy this house plan
Click here to buy this house plan
Conclusion
The 2100 sf barndominium plan with 3 bedroom offers a perfect blend of functionality and comfort for modern homeowners. With 3 spacious bedrooms, 2 bathrooms, and a versatile basement, this plan is designed to meet the needs of families looking for practical living solutions. The 3 bedroom barndominium with basement provides extra space for storage, recreation, or additional living areas, making it an ideal choice for those who require expanded functionality in their home.
The 3 bedroom 2 bathroom barndominium floor plan maximizes usable space while ensuring privacy and comfort for all family members. The 3 bedroom barndominium with den offers flexibility as an office, study, or additional living space, making it perfect for multi-functional use. The 3 bed 2 bath barndominium plan blends open-concept living with practical features, ideal for families seeking efficient yet stylish living solutions.
Additionally, the 3 bedroom 1 story barndominium floor plan is designed to offer convenience with all living spaces on one level, perfect for those who prefer single-story living. The 2100 sf barndominium plan with 3 bedroom provides ample space to create comfortable and cozy living areas, while the spacious design offers plenty of room for relaxation and daily activities.
Whether you’re looking for spacious bedrooms, practical bathrooms, or extra living spaces like the den or basement, this plan caters to modern living needs. With flexible layouts and customization options, the 3 bedroom barndominium is a smart investment for families seeking comfort, space, and functionality.
Plan 294SVD Link: Click here to buy this house plan (Plan Modifications Available)
