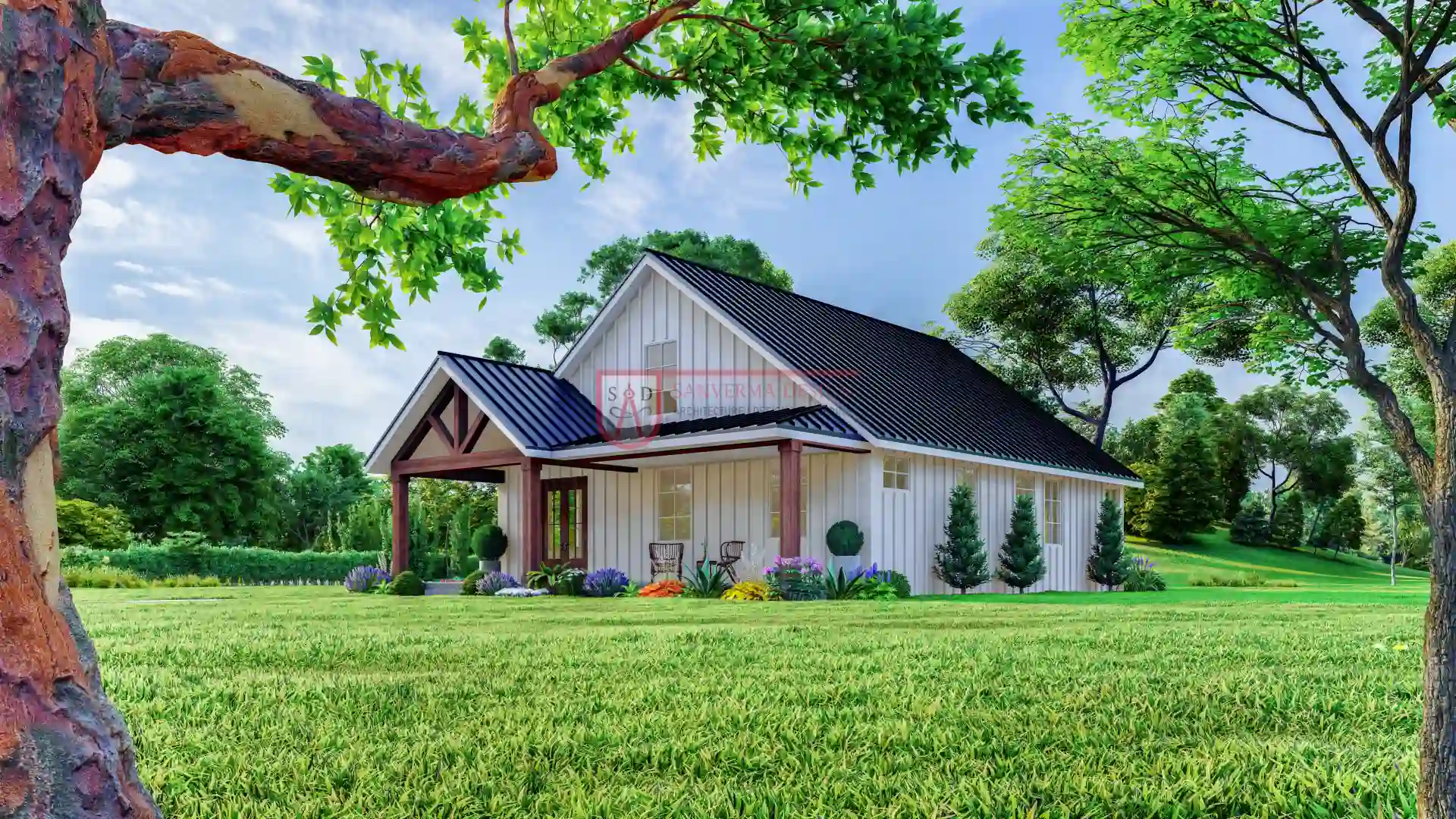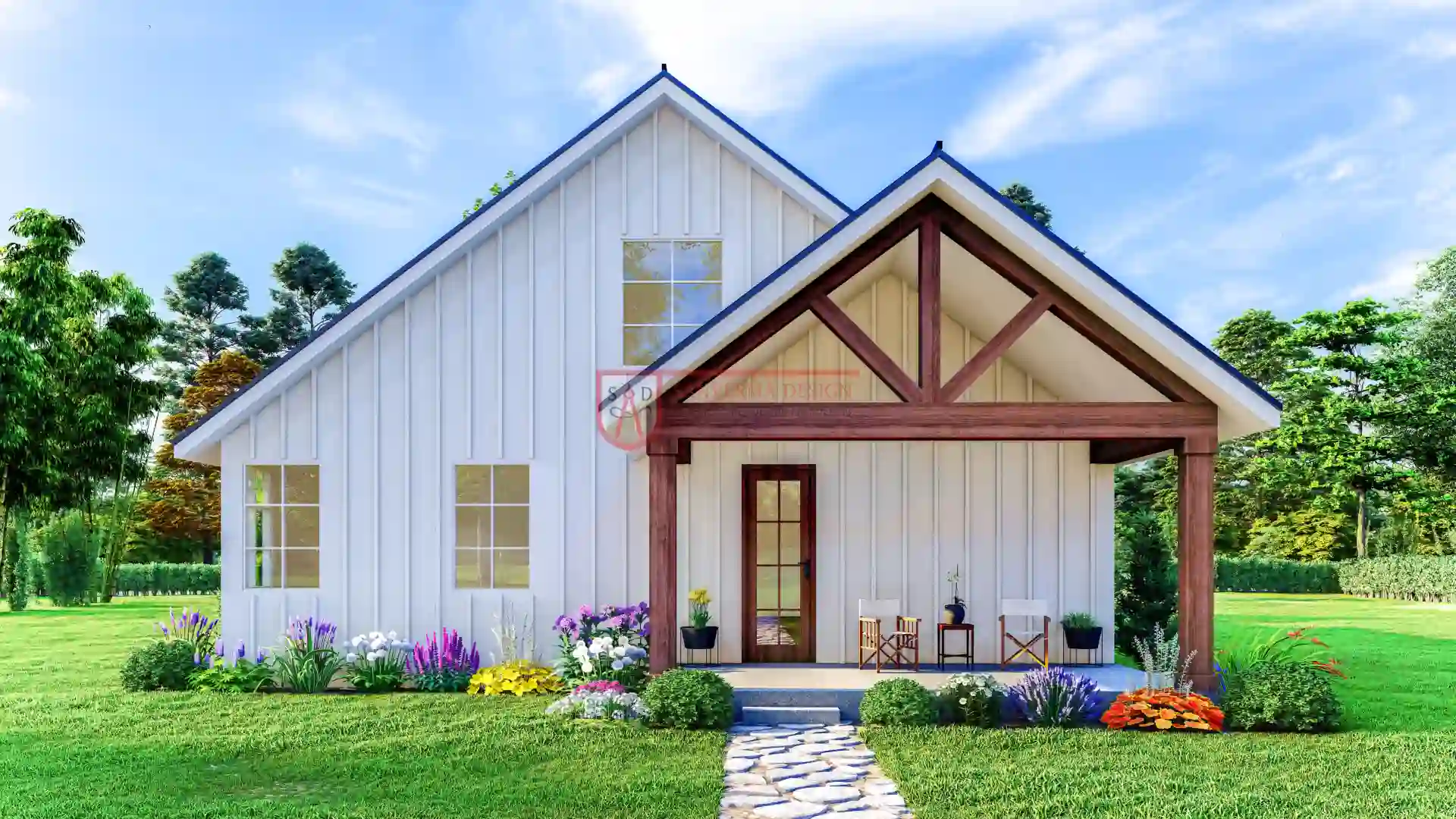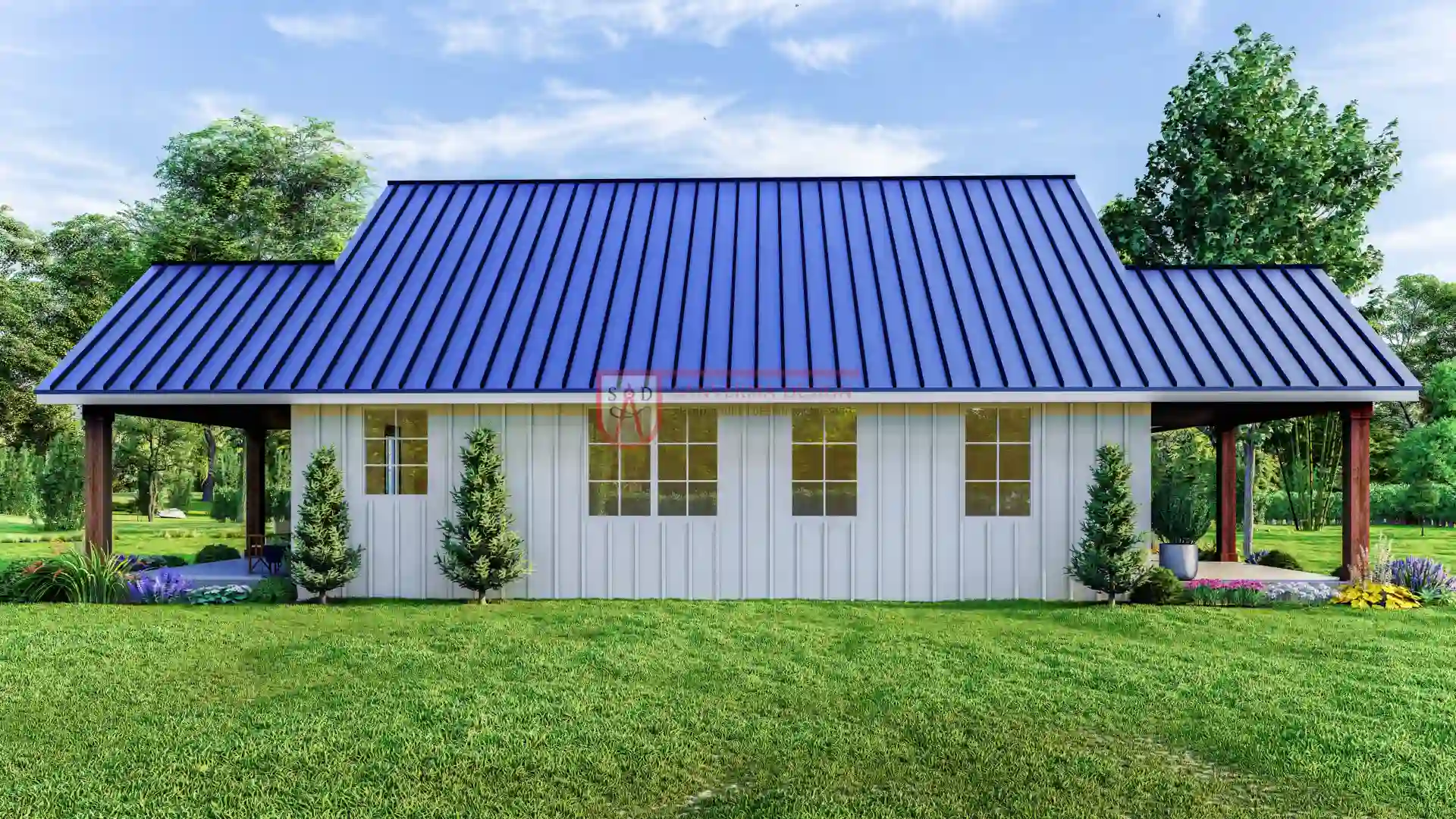Introduction to the 2000 SF Barndominium Plan with 2 Bedroom
Barndominiums have quickly risen in popularity due to their combination of rustic charm and modern functionality. These versatile structures blend the aesthetic appeal of barns with the practicality and comfort of contemporary homes. Offering spacious living, durable construction, and efficient use of space, barndominiums are ideal for individuals, couples, or small families seeking a unique yet functional living solution. One standout design in this category is the Bold 2000 sf barndominium plan with 2 bedroom, which perfectly marries style with practicality.
The 2000 sf barndominium plan with 2 bedroom (plan 292SVD) offers an intelligently designed layout that maximizes comfort, space, and functionality. From the front porch that welcomes you to the home, to the thoughtfully planned interior with its blend of private and communal areas, this design captures the essence of cozy living.
The floor plan emphasizes efficient use of every square foot, featuring open-concept living spaces, a generously sized kitchen with a pantry, a dedicated dining area, a spacious living room, and a practical laundry room. A standout feature of this plan is the inclusion of a bonus room—a versatile space perfect for various uses, such as a home office, extra storage, or an entertainment area.
Key Features of Plan 292SVD
Exterior Features
The exterior of the 2000 sf barndominium plan with 2 bedroom boasts a classic yet practical design that blends seamlessly into both rural and suburban landscapes. With overall dimensions measuring 36′ W x 60′ D, this barndominium strikes the perfect balance between spaciousness and manageability. One of the key design elements is the front porch—an inviting space that offers a warm entrance while providing a comfortable spot to relax. The structure itself is crafted from durable materials, making it long-lasting and easy to maintain. The curb appeal is undeniable, with its clean lines and functional design that ensures both aesthetic beauty and practicality.
Interior Highlights
The interior of the 2000 sf barndominium plan with 2 bedroom is thoughtfully arranged to maximize both comfort and utility. Upon entering, you’ll find a spacious living room that flows seamlessly into the open kitchen and dining areas, fostering a sense of togetherness. The kitchen is designed with practicality in mind, featuring ample cabinet space, a pantry, and durable countertops, making it ideal for both cooking enthusiasts and everyday meal preparations.
Adjacent to the dining area, a laundry room adds convenience, while a bonus room—a standout feature of this plan—provides endless possibilities. The bonus room can serve as a home office, additional storage, or even an extra bedroom, depending on individual needs. The layout strikes a perfect balance of space, functionality, and comfort, ensuring that every square foot serves a purpose.
 Click here to buy this house plan
Click here to buy this house plan
Advantages of the 2000 SF Barndominium Plan with 2 Bedroom
Accommodating a 2 Bedroom Lifestyle
One of the key advantages of the 2000 sf barndominium plan with 2 bedroom is its ability to cater to a 2 bedroom lifestyle with both comfort and practicality. This design offers spacious bedrooms that provide privacy and comfort for small families or couples. The master bedroom features ample closet space and plenty of room for a king-sized bed, while the secondary bedroom can serve as a guest room, child”s bedroom, or hobby space. The layout of the bedrooms, coupled with two full bathrooms, allows for convenient daily routines while maintaining privacy when needed. This plan ensures that living spaces are well-defined yet interconnected, making it an ideal option for those looking for a blend of functionality and modern living.
Multi-Purpose Spaces
Another standout feature of this barndominium plan is its multi-purpose spaces. The bonus room offers flexibility that can be tailored to suit various lifestyles. Whether it’s transformed into a home office, an exercise room, or a cozy reading nook, this room provides invaluable versatility. Additionally, the laundry room acts as a practical space that integrates seamlessly into daily life without taking away from the home’s overall functionality. These multi-functional areas ensure that the barndominium can adapt to changing needs, offering homeowners the ability to make the most of their living environment without sacrificing comfort.
Energy Efficiency and Cost-Effectiveness
The 2000 sf barndominium plan with 2 bedroom is designed with energy efficiency in mind, making it a cost-effective choice for homeowners. Its durable construction materials not only enhance the longevity of the building but also contribute to lower utility bills. Proper insulation throughout the home, combined with energy-efficient windows and HVAC systems, helps regulate indoor temperatures, reducing reliance on artificial heating and cooling. Moreover, this plan’s overall dimensions and efficient layout ensure minimal waste, making it a cost-effective option for individuals and families alike. Choosing this barndominium means enjoying both comfort and financial savings in the long run.
Detailed Room-by-Room Breakdown of the 2 Bed 2 Bath Barndominium Plan
Living and Dining Areas
The open-concept living room, kitchen, and dining area create a welcoming and spacious environment ideal for both daily living and entertaining guests. The seamless flow between these areas encourages a sense of togetherness, while still offering distinct spaces for different activities. The living room serves as a comfortable central gathering place, featuring large windows that allow for abundant natural light. Adjacent to the living room, the kitchen is thoughtfully designed with ample counter space, a pantry, and durable cabinetry. The dining area sits conveniently between the kitchen and living room, making it perfect for family meals or informal gatherings. This layout fosters connectivity while maintaining privacy in other parts of the home.
Bedrooms and Bathrooms
The 2 bedroom 2 bathroom barndominium floor plan is thoughtfully arranged to ensure both privacy and comfort. The master bedroom is spacious, offering ample closet space and enough room for a queen or king-sized bed. The master bathroom includes modern fixtures, a well-designed shower, and a dual-sink vanity, making it convenient for couples. The secondary bedroom provides a cozy retreat, ideal for guests, a home office, or a personal hobby space. Both bedrooms have easy access to the second bathroom, which features contemporary design and functional elements like a full bathtub and shower combination. The thoughtful division between the bedrooms and bathrooms ensures that privacy is maintained while still allowing for shared communal spaces.
Bonus Room and Laundry
A standout feature of the 2 bedroom barndominium with bonus room is the bonus room—a flexible space that caters to a variety of needs. Whether used as a home office, additional storage, or a guest bedroom, this room maximizes the usability of the floor plan. The laundry area is conveniently located nearby, offering practical functionality without disrupting the flow of living spaces. It includes essential features like ample storage cabinets and efficient appliances. Together, these areas provide added versatility to the home, enhancing its livability and allowing for customization according to individual preferences.
 Click here to buy this house plan
Click here to buy this house plan
Benefits of the 2 Bed 2 Bath Barndominium Plan
Space Efficiency
The design of the 2 bed 2 bath barndominium plan places a strong emphasis on space efficiency. With a smart layout that maximizes every square foot, this home offers ample living areas without feeling cramped. The open-concept design creates a fluid space where rooms naturally flow into each other, enhancing both functionality and comfort.
Additionally, the clever division between public and private spaces ensures that residents can enjoy a balance between communal activities and personal privacy. The layout also takes advantage of vertical space, incorporating well-organized storage options throughout the home. From the open kitchen to the thoughtfully positioned bonus room, this barndominium plan allows homeowners to make the most of every inch, ensuring a comfortable and functional living environment.
Cost-Effectiveness
The 2 bedroom barndominium is not only a great option for those looking for functional living but also offers cost-effectiveness. Its durable construction, combined with energy-efficient design features, helps keep utility costs manageable. Additionally, the affordability of materials and ease of construction make this home an excellent value for its size and features. With proper planning, homeowners can build their dream home at a reasonable cost while still enjoying the benefits of spacious living, high-quality finishes, and modern amenities. The overall dimensions and smart design choices ensure that residents get the most out of their budget without compromising on style or comfort.
Customization Potential
The 2 bedroom barndominium comes with ample customization potential, allowing homeowners to tailor the space to meet their unique needs and preferences. Whether it’s choosing flooring materials, cabinetry, or adding personal touches like paint colors or lighting fixtures, this floor plan offers flexibility in design. The bonus room adds even more opportunities for customization, serving as a blank canvas where individuals can create additional bedrooms, office spaces, or recreational areas. With thoughtful adjustments, homeowners can transform this barndominium into a home that perfectly reflects their style and lifestyle, making it a perfect blend of practicality and personalization.
Why Choose a 2 Bedroom Barndominium with Bonus Room
A 2 bedroom barndominium with bonus room is an ideal option for modern homeowners looking for a blend of main-floor living and extra living space. The barndominium plan offers the perfect combination of open-concept living, practical storage solutions, and private sleeping areas. The bonus room adds significant value by providing a versatile area that can be easily adapted to various needs—whether for a home office, guest accommodations, or recreational use.
By incorporating this additional space, homeowners have the opportunity to expand their living options without sacrificing convenience. Moreover, the durability and low-maintenance nature of barndominiums ensure that this choice is both long-lasting and practical, especially for those who want to spend more time enjoying their home and less time on upkeep. Combining modern functionality with rustic charm, the 2 bedroom barndominium with bonus room offers a perfect balance for those looking for a flexible, comfortable, and customizable living solution.
 Click here to buy this house plan
Click here to buy this house plan
Perfect Blend of Rustic Charm and Modern Functionality
The 2 bedroom barndominium plan offers a perfect blend of rustic charm and modern functionality, making it a sought-after choice for individuals and families alike. With its 2000 sf barndominium plan with 2 bedroom and spacious living areas, this 2 bedroom barndominium with bonus room is ideal for those who value efficient use of space without compromising on comfort. The durable structure ensures long-term value, while the versatile floor plan allows for customization to match individual preferences and needs.
Spacious Living Areas with Customizable Features
Whether you’re starting fresh or downsizing, this 2 bedroom 2 bathroom barndominium floor plan provides a practical and stylish solution that caters to everyday living. The combination of functional spaces, such as the bonus room and front and rear porches, offers numerous possibilities for relaxing, entertaining, and making the most out of your home. Designed to blend rural aesthetics with modern convenience, this 2 bedroom 2 story barndominium floor plan offers a cozy yet expansive living environment that’s perfect for families and couples looking for affordable, sustainable housing.
Maximizing Space with Versatile Living Options
The 2 bedroom barndominium plan efficiently utilizes every square foot to create functional living spaces. From the open-concept living and dining areas to the thoughtfully designed kitchen with ample storage, every detail serves a purpose. Additionally, the bonus room can be transformed into an office, playroom, or extra sleeping space, providing flexibility for various lifestyle needs. With separate spaces for work, relaxation, and entertainment, this plan ensures maximum comfort for residents.
Ideal Solution for Budget-Conscious and Eco-Friendly Living
For homebuyers seeking affordable housing options without compromising on style or functionality, the 2 bedroom 2 bathroom barndominium floor plan stands out as a smart choice. Not only is it cost-effective, but it also features energy-efficient designs that help reduce utility expenses. The durable materials and efficient layout minimize maintenance, making it an ideal long-term investment for those looking to balance budget-friendly living with eco-conscious choices.
 Click here to buy this house plan
Click here to buy this house plan
FAQs
Q1: What is the total square footage of the 2 bedroom barndominium plan?
The 2 bedroom barndominium plan has a total living area of 2000 square feet. This includes 1440 sq. ft. on the first floor and 568 sq. ft. in the bonus space, which provides ample room for comfortable living.
Q2: What makes the 2 bedroom barndominium plan ideal for small families or couples?
This 2 bedroom barndominium plan is perfect for small families or couples due to its efficient use of space, functional design, and flexibility. It combines spacious bedrooms with practical communal areas like the living room, kitchen, and dining, while the bonus room adds versatility for additional storage or recreational use.
Q3: Can the bonus room in the barndominium be used as a guest bedroom?
Yes, the bonus room in the 2 bedroom barndominium plan is highly adaptable. It can serve as a guest bedroom, home office, study, or even extra storage, depending on your specific needs and lifestyle.
Q4: What are the exterior dimensions of the barndominium?
The overall dimensions of the barndominium plan 292SVD are 36′ W x 60′ D, providing a sturdy, spacious structure that blends both functionality and style.
Q5: Does the barndominium have energy-efficient features?
Yes, the 2 bedroom barndominium plan incorporates energy-efficient features such as durable construction materials, insulated walls, and energy-saving appliances. These elements contribute to lower utility costs, making it a cost-effective choice.
Q6: What is the purpose of the bonus space in this barndominium?
The bonus space in the barndominium provides additional living area that can be used for various purposes like a home office, recreational area, guest suite, or storage. It enhances the overall functionality of the home.
Q7: How many bathrooms are in the 2 bedroom barndominium plan?
This barndominium plan features two bathrooms, ensuring convenient access for both bedrooms and providing ample privacy for all residents.
Q8: Is there space for outdoor living in this barndominium plan?
Yes, the 2 bedroom barndominium plan includes front and rear porches that allow residents to enjoy outdoor living. These spaces are perfect for relaxing, entertaining, or simply enjoying the natural surroundings.
Q9: How much space is allocated to the kitchen and dining area?
The kitchen and dining area combined in this barndominium span 1440 sq. ft., offering ample space for cooking, meal preparation, and shared dining experiences.
Q10: Can the barndominium plan be customized?
Yes, customization options are available for the 2 bedroom barndominium plan. Homeowners can personalize the interior design, select finishes, modify room layouts, and tailor the space to better suit their preferences and lifestyle.
 Click here to buy this house plan
Click here to buy this house plan
Conclusion
The 2000 sf barndominium plan with 2 bedroom offers a perfect combination of functionality, durability, and affordability that makes it an ideal choice for modern homeowners seeking versatile living solutions. With 2000 square feet of thoughtfully designed space, this 2 bedroom barndominium plan efficiently balances comfort and utility, making it perfect for small families or couples looking for spacious living at an affordable cost.
From spacious bedrooms to multi-purpose areas like the bonus room and front and rear porches, this 2 bedroom barndominium with bonus room offers flexibility in how it can be used—whether for entertaining guests, working from home, or simply enjoying everyday life. The open-concept layout fosters connection between living, dining, and kitchen areas, while private bedrooms provide peace and quiet.
Additionally, energy-efficient features and cost-effective construction ensure that homeowners can enjoy lower utility bills without sacrificing modern conveniences. The durable materials used in building ensure that the 2 bedroom 2 bathroom barndominium floor plan remains low-maintenance while offering long-term value.
Whether you are downsizing, building your first home, or looking for a practical yet stylish solution to your housing needs, this 2 bedroom 2 story barndominium floor plan combines affordable living with customization options. It’s an excellent choice for anyone seeking a practical, durable, and aesthetically pleasing home.
In conclusion, the 2 bedroom barndominium plan, whether 2000 sf barndominium plan with 2 bedroom, 2 bedroom barndominium with bonus room, 2 bedroom 2 bathroom barndominium floor plan, 2 bed 2 bath barndominium plan, or 2 bedroom 2 story barndominium floor plan, stands out for its efficient design, adaptable spaces, and cost-effective construction. It is a smart investment for homeowners looking to embrace comfortable, modern living without compromising on style or practicality.
Plan 292SVD Link: Click here to buy this house plan (Plan Modifications Available)
