Introduction to the 2900 SF Barndominium Plan with 2 Bedroom
Barndominiums have become a revolutionary choice in modern home design, blending the rustic charm of barns with the sophistication and functionality of contemporary living. Known for their cost-effectiveness, versatility, and unique appeal, these structures have gained immense popularity among homeowners seeking a balance between style and practicality.
The 2900 sf barndominium plan with 2 bedroom exemplifies this trend, offering a thoughtfully designed layout that caters to modern lifestyles. This plan not only prioritizes comfortable living spaces but also incorporates multi-functional areas that adapt to various needs. With its mix of sleek interiors and rugged exteriors, it is perfect for families or individuals desiring a space that feels both stylish and practical.
Plan 296SVD takes the concept of barndominiums to the next level. Boasting features like an attached garage/shop, a dedicated office, and a private gym, this layout is tailored for both personal and professional needs. Spanning two stories, the design maximizes every inch of the 2900 sf footprint, creating a home that seamlessly integrates living and working spaces.
The plan is designed with versatility in mind, featuring 2 bedrooms, 2.5 bathrooms, and ample room for customization. Outdoor spaces like the front porch and side porch enhance its appeal, offering areas for relaxation and entertaining. The incorporation of durable materials and energy-efficient designs ensures long-term value, making this barndominium a standout choice for those seeking a home that combines aesthetics, comfort, and practicality.
Whether you’re looking for a home that accommodates remote work, prioritizes wellness with a dedicated gym, or simply offers spacious and functional living areas, the 2900 sf barndominium plan with 2 bedroom delivers on all fronts. Its innovative design and attention to detail make it a top contender for anyone seeking a modern yet timeless living solution.
Key Features of Plan 296SVD
Exterior Features
The exterior of plan 296SVD is a testament to both form and function. With dimensions of 86′ W x 52′ D, this barndominium boasts a commanding presence. The front porch and side porch offer inviting spaces to unwind or host gatherings, blending seamlessly into the surrounding landscape.
Built with durability in mind, the structure uses robust materials that stand up to varying climates while maintaining a visually appealing aesthetic. The garage/shop adds a layer of practicality, catering to hobbyists, car enthusiasts, or those needing ample storage. Paired with a convenient carport, the design ensures functionality without compromising curb appeal.
Whether you’re drawn to the idea of outdoor relaxation or need practical spaces for your vehicles and projects, the exterior features of this 2900 sf barndominium plan with 2 bedroom are designed to impress.
Interior Layout
Step inside plan 296SVD, and you’ll find a carefully curated layout that prioritizes both comfort and functionality. The first floor is home to the living room, kitchen with pantry, and dining area, all connected in an open-concept design that encourages interaction and a sense of spaciousness. The kitchen with pantry offers abundant storage and a streamlined cooking experience, making it ideal for busy households.
Moving to the second floor, the 2 bedroom 2 story barndominium floor plan ensures privacy and convenience. The master bedroom features an en-suite bathroom, while the second bedroom is located strategically for easy access to shared spaces.
Unique areas like the office and gym elevate this plan, offering designated spaces for productivity and wellness. Whether you’re working from home or focusing on fitness goals, these additions make the 2 bedroom barndominium with office and gym an excellent choice for a modern lifestyle.
The garage/shop further integrates into the plan, ensuring seamless transitions between residential and practical areas. Together, these features create a home that caters to every aspect of daily life, making the 2 bedroom 40×86 barndominium floor plan a versatile and innovative living solution.
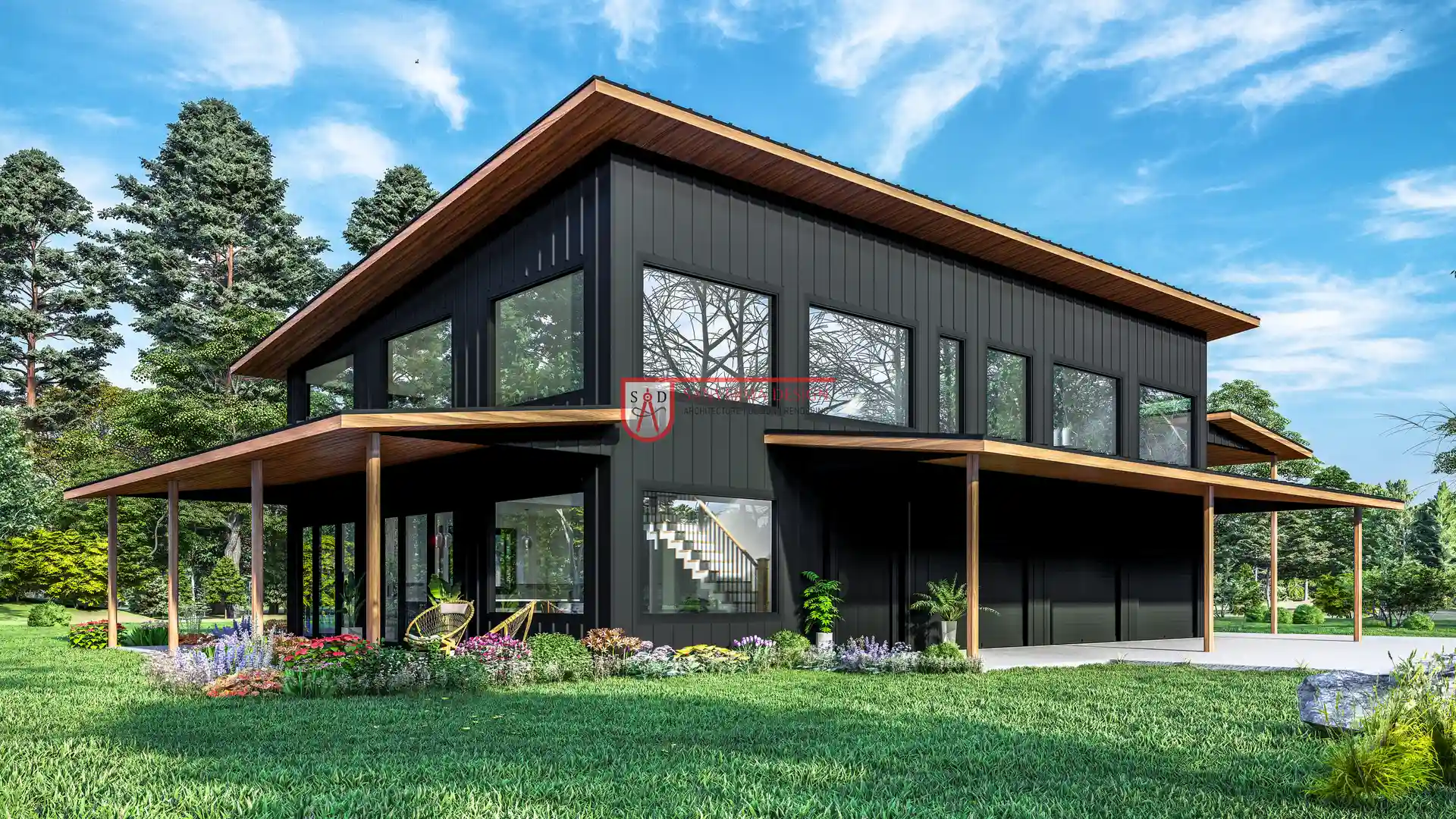 Click here to buy this house plan
Click here to buy this house plan
Advantages of the 2900 SF Barndominium Plan
Versatility of Living Spaces
The 2900 sf barndominium plan with 2 bedroom offers unparalleled versatility, making it a perfect choice for modern homeowners. One of its standout features is the dedicated office, which is an essential addition for those who work from home or manage a business. The 2 bedroom barndominium with office provides a quiet, focused space that enhances productivity without encroaching on the main living areas. This adaptability makes the plan ideal for individuals balancing work-life responsibilities.
Another valuable feature is the inclusion of a gym. In today”s health-conscious world, having a dedicated space for fitness is a luxury that adds immense value. The 2 bedroom barndominium with gym eliminates the need for costly gym memberships, allowing homeowners to focus on wellness from the comfort of their own home. Whether it’s used for yoga, weightlifting, or cardio, this space complements the overall design and caters to a healthier lifestyle.
These versatile spaces make the 2 bedroom 2 story barndominium floor plan adaptable to a wide range of needs. Whether you’re hosting guests, working remotely, or pursuing fitness goals, the plan provides well-integrated spaces that enhance convenience and comfort.
Functionality for Modern Living
Functionality is at the heart of the 2 bed 2.5 bath barndominium plan, designed to meet the demands of modern living. The inclusion of 2.5 bathrooms adds a level of convenience, ensuring that both residents and guests have ample facilities. The additional half bath is especially practical for entertaining, offering easy access without compromising the privacy of the main bathrooms.
The integration of residential and practical spaces is another key advantage. The garage/shop provides secure storage for vehicles, tools, and equipment, while the carport adds further convenience for everyday use. These features are seamlessly connected to the living areas, ensuring functionality without sacrificing aesthetics.
Overall, the combination of efficient design, smart allocation of space, and modern amenities makes the 2900 sf barndominium plan with 2 bedroom a functional and attractive option for families and individuals alike.
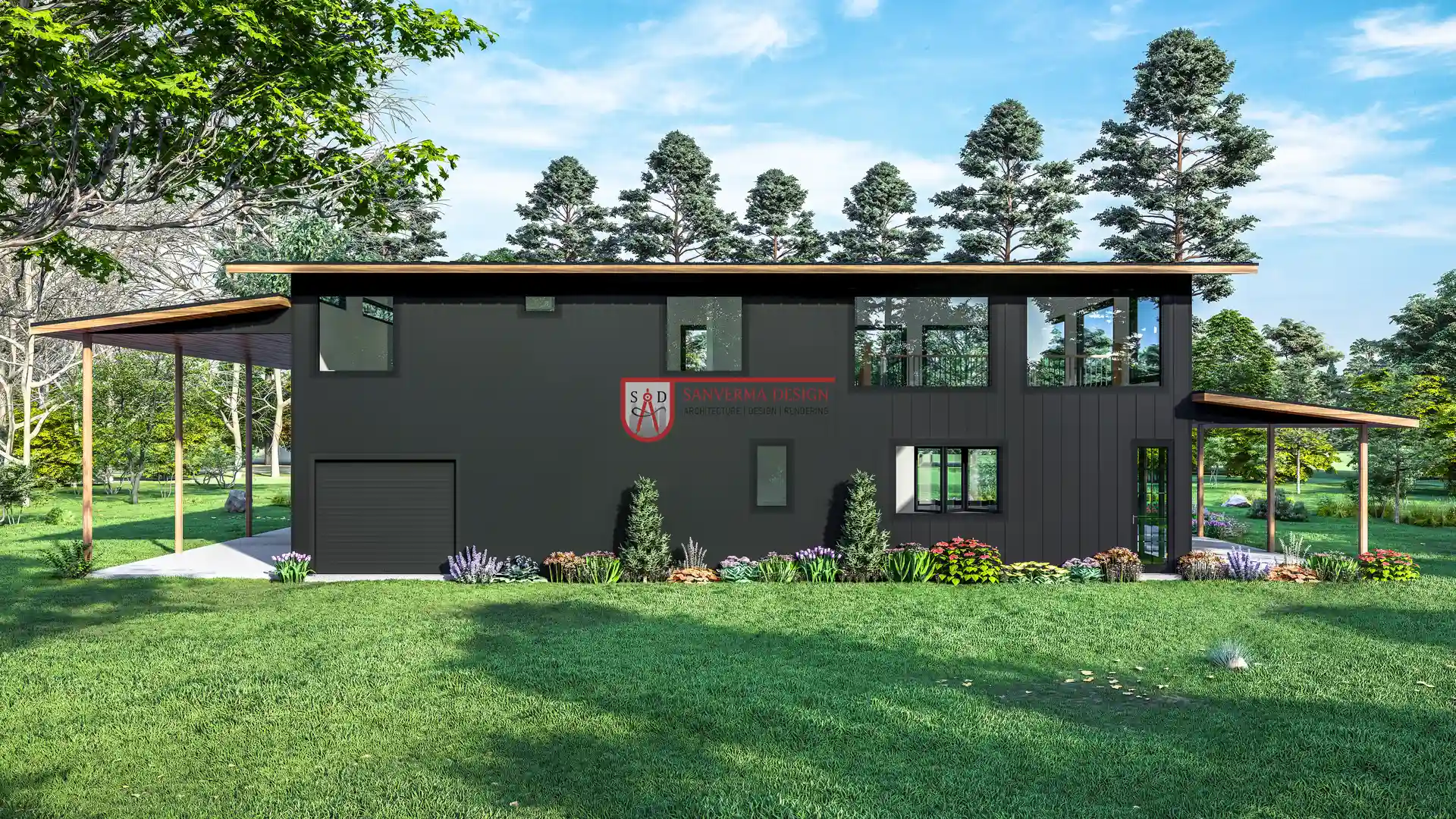 Click here to buy this house plan
Click here to buy this house plan
Cost-Effectiveness and Sustainability
Barndominiums are renowned for their cost-efficiency, and the 2 bedroom 40×86 barndominium floor plan exemplifies this trait. Constructed with durable materials, this plan requires minimal maintenance, resulting in long-term savings. Features like energy-efficient windows, insulation, and smart design reduce utility bills, making the home environmentally friendly and economical.
The simplicity of the layout, combined with energy-efficient solutions, ensures that the 2900 sf barndominium plan with 2 bedroom remains an affordable investment. For budget-conscious homeowners, it delivers excellent value without compromising on quality or comfort.
Additionally, the use of sustainable materials in its construction further enhances its appeal. Homeowners can enjoy the durability of the structure while contributing to eco-conscious living. By balancing affordability with sustainability, this plan offers a practical solution for modern living needs.
Detailed Room-by-Room Breakdown
Living Room, Kitchen, and Dining Area
The heart of the 2900 sf barndominium plan with 2 bedroom lies in its open-concept living room, kitchen, and dining area. This design fosters a seamless flow between spaces, making it ideal for family interaction and entertaining guests.
The kitchen is a standout feature, equipped with a well-organized pantry that offers ample storage. This layout prioritizes functionality, allowing homeowners to maximize workspace and efficiency. The dining area, positioned conveniently near the kitchen, serves as a cozy spot for meals while maintaining an open, airy feel.
Together, these spaces highlight the practicality and charm of the 2 bedroom 2.5 bathroom barndominium floor plan, creating a welcoming environment for daily living.
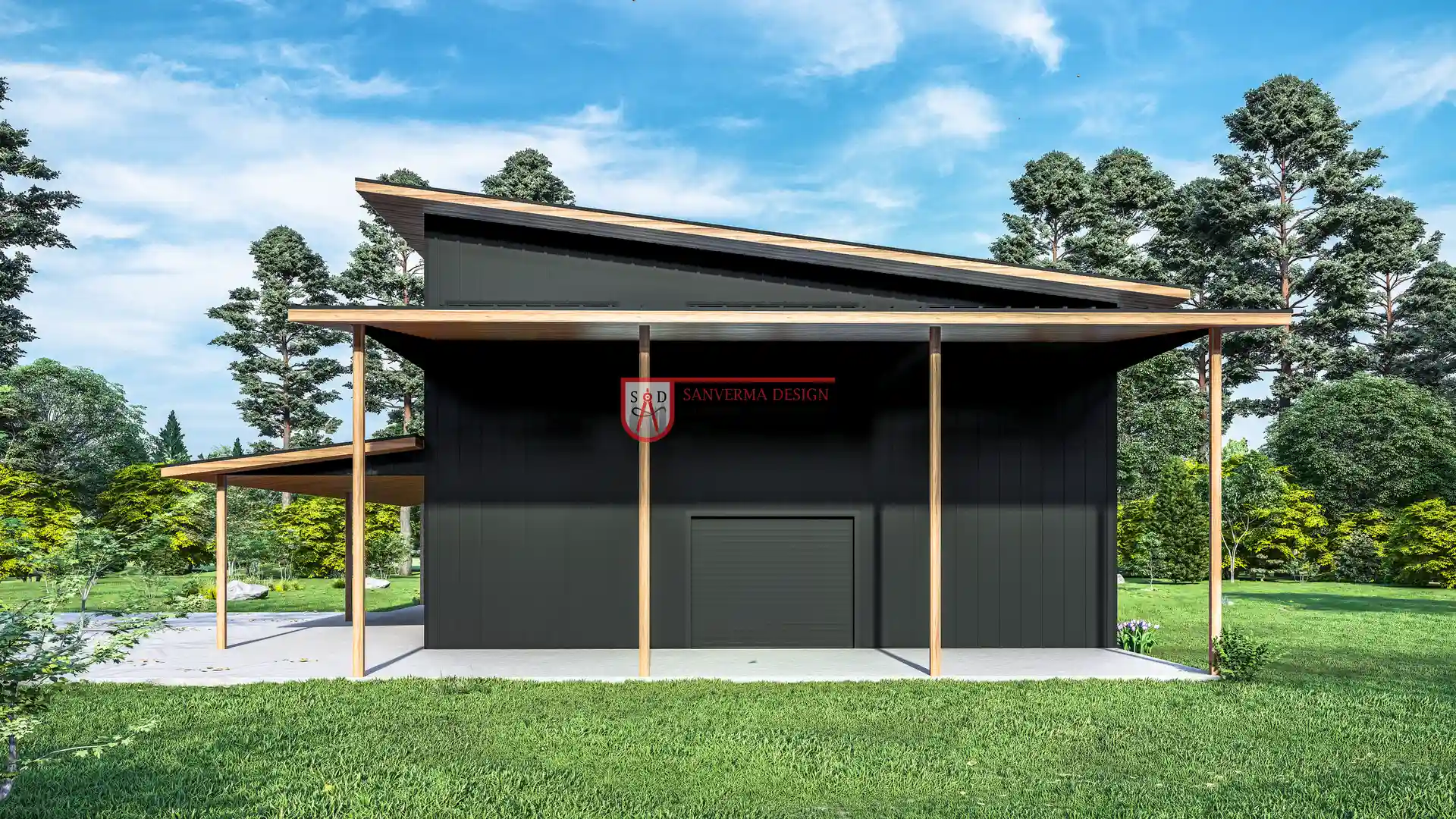 Click here to buy this house plan
Click here to buy this house plan
Bedrooms and Bathrooms
Privacy and comfort are central to the 2 bedroom 2 story barndominium floor plan. The master suite is a luxurious retreat, complete with an en-suite bathroom and walk-in closet. Its spacious design ensures a serene, private space for relaxation.
The second bedroom is equally well-appointed, making it suitable for guests or family members. Its proximity to the second full bathroom ensures convenience while maintaining privacy for all residents.
The additional half bathroom adds another layer of functionality, particularly for entertaining guests. This thoughtful inclusion in the 2 bed 2.5 bath barndominium plan ensures that daily living and hosting are both hassle-free.
Office and Gym
The office in this barndominium plan is a game-changer for remote workers or small business owners. Designed for productivity, it offers a quiet, focused environment that minimizes distractions. Its location within the home ensures easy access while maintaining separation from the main living spaces.
Equally impressive is the gym, a feature that promotes health and wellness. Whether it’s equipped for strength training, cardio, or yoga, the 2 bedroom barndominium with gym supports a balanced lifestyle. Its inclusion adds value and functionality, catering to homeowners with diverse needs.
Garage/Shop and Outdoor Areas
The garage/shop is a versatile space, perfect for storage, hobbies, or vehicle maintenance. Its size accommodates up to three cars, offering ample room for various purposes.
Outdoor areas, including the front porch and side porch, provide additional living spaces that merge seamlessly with the indoors. These areas are perfect for relaxing or hosting gatherings, enhancing the charm of the 2900 sf barndominium plan with 2 bedroom.
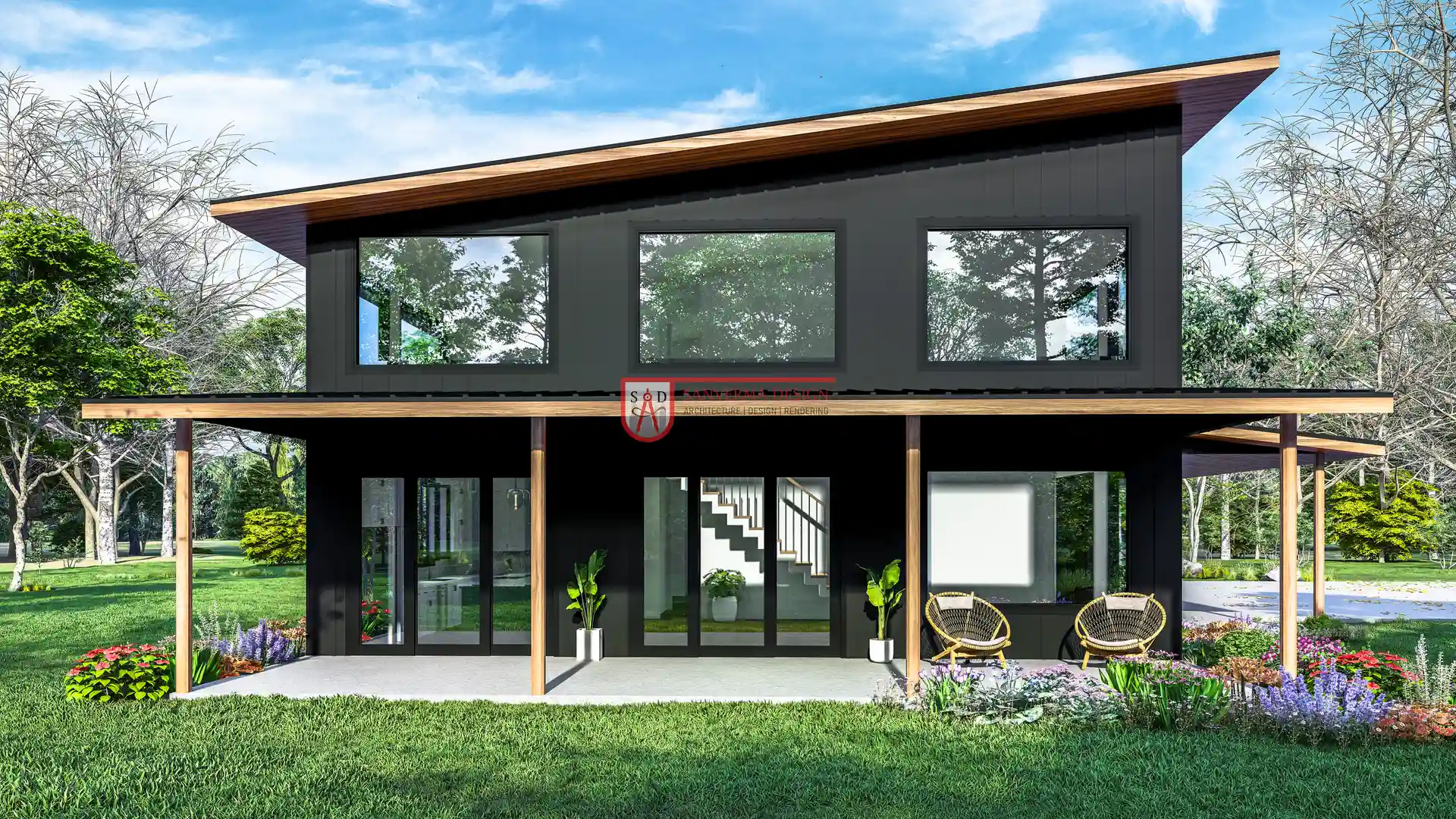 Click here to buy this house plan
Click here to buy this house plan
Benefits of the 2 Bedroom Barndominium with Office and Gym
Optimized Space for Modern Lifestyles
The 2900 sf barndominium plan with 2 bedroom is thoughtfully designed to meet the demands of modern lifestyles, seamlessly combining work, leisure, and family living. A key highlight is the inclusion of a dedicated office, which caters to professionals who work from home or manage businesses. This quiet, functional space ensures productivity without disrupting the home’s living areas.
The addition of a gym enhances the plan’s appeal, promoting a healthy lifestyle while eliminating the need for external fitness memberships. Whether used for cardio, weightlifting, or yoga, the 2 bedroom barndominium with gym provides convenience and versatility in personal wellness pursuits.
This blend of practical and recreational spaces makes the 2 bed 2.5 bath barndominium plan a comprehensive solution for today’s homeowners. Its design ensures that every square foot is optimized to accommodate diverse needs, offering a perfect balance between functionality and comfort.
Personalization Potential
One of the most attractive aspects of the 2 bedroom barndominium with office is its flexibility in personalization. Homeowners have the freedom to tailor the design to suit their individual preferences. For example, the gym could be transformed into a craft room, home theater, or additional storage space, depending on the household’s needs.
The 2 bed 2.5 bath barndominium plan also allows for upgrades, such as energy-efficient appliances, custom cabinetry, or enhanced outdoor living spaces. The open-concept design ensures that changes can be implemented without compromising the plan’s overall layout.
This versatility makes the 2 bedroom 2 story barndominium floor plan adaptable for various lifestyles, providing a home that evolves with its residents.
Affordable Yet Luxurious Living
Barndominiums are known for their cost-effectiveness, and the 2900 sf barndominium plan with 2 bedroom exemplifies this balance between affordability and luxury. The use of durable, eco-friendly materials reduces construction and maintenance costs, ensuring long-term value.
Despite its cost-effectiveness, the plan doesn’t compromise on premium features. The spacious living room, functional kitchen with pantry, and additional amenities like the gym and office provide a luxurious living experience. This makes the 2 bedroom barndominium with gym an attractive option for those seeking a high-quality home within budget.
The thoughtful design and premium finishes ensure that homeowners enjoy a lifestyle that is both stylish and sustainable.
Why Choose the 2 Bedroom 40×86 Barndominium Floor Plan?
The 2 bedroom 40×86 barndominium floor plan is a versatile and practical choice for small households or growing families. Its unique layout combines modern amenities with rustic charm, offering the best of both worlds. The 2 bedroom 2 story barndominium floor plan provides ample living space across two levels, ensuring privacy and functionality for all residents.
The inclusion of specialized spaces like the office and gym enhances the plan’s appeal, catering to homeowners with diverse needs. The open-concept design of the living room, kitchen, and dining area fosters interaction and connectivity, making it ideal for family bonding or entertaining guests.
The plan’s exterior features, including the front porch, side porch, and carport, add a touch of rustic elegance while providing practical outdoor spaces. These elements make the 2900 sf barndominium plan with 2 bedroom a perfect blend of form and function.
Whether you’re seeking a home that supports remote work, fitness, or simply a spacious and comfortable lifestyle, this barndominium plan offers a well-rounded solution. Its adaptability and modern features ensure it remains a timeless and practical choice for homeowners.
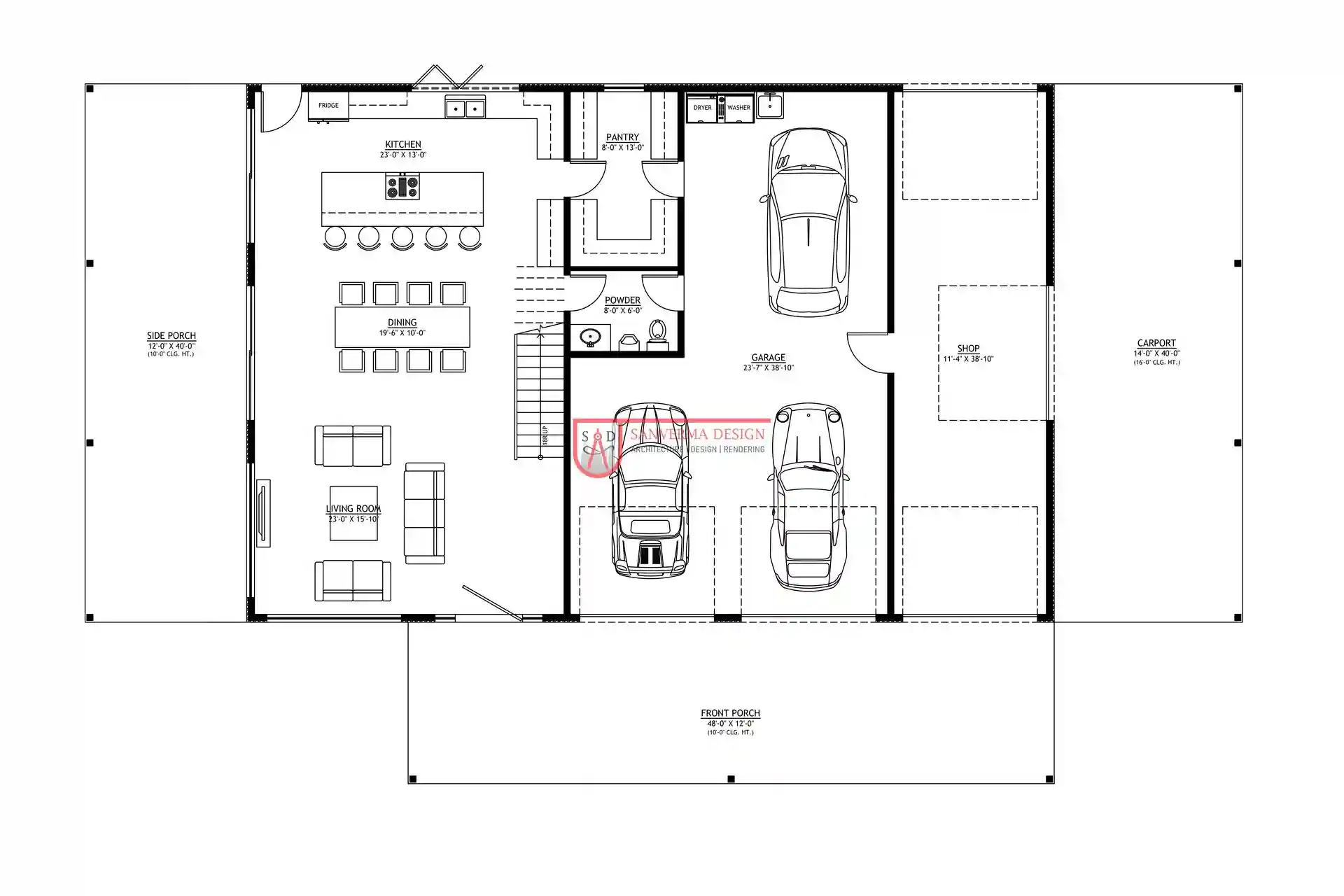 Click here to buy this house plan
Click here to buy this house plan
Additional Considerations for the 2900 SF Barndominium Plan with 2 Bedroom
Perfect for Multi-Use Functionality
One of the standout aspects of the 2 bedroom 2 story barndominium floor plan is its ability to serve multiple purposes. The inclusion of an office makes it ideal for professionals working remotely or running a home-based business. Similarly, the gym is a unique feature that caters to health-conscious homeowners, offering a dedicated space for fitness without requiring an external gym membership. These additions make the 2900 sf barndominium plan with 2 bedroom more than just a home—it’s a lifestyle hub that combines work, wellness, and comfort seamlessly.
Ideal for Entertaining and Relaxation
The 2 bedroom 40×86 barndominium floor plan is equally suited for hosting gatherings and unwinding after a long day. The spacious living room, connected to the kitchen and dining area, creates an inviting environment for socializing with family and friends. Outdoor spaces, including the front porch and side porch, provide charming spots for relaxation, morning coffee, or evening entertainment. This plan offers a harmonious blend of indoor and outdoor living, making it an excellent choice for those who love to entertain while also valuing private retreats.
A Future-Proof Investment
Investing in the 2900 sf barndominium plan with 2 bedroom is not just about meeting today’s needs; it’s about preparing for the future. The thoughtful design of the 2 bed 2.5 bath barndominium plan ensures it adapts to evolving lifestyles, whether that involves growing families, changing work dynamics, or new hobbies. Its durable construction and energy-efficient features guarantee long-term value, while the versatility of spaces like the gym and office allow for easy modifications to suit future requirements. This makes the 2 bedroom barndominium with gym a wise and sustainable choice for homeowners looking for a home that grows with them.
FAQs About the 2900 SF Barndominium Plan with 2 Bedroom
Customization of the 2 Bedroom Barndominium with Gym
Homeowners often ask about the customization options available in the 2 bedroom barndominium with gym. The design allows for modifications to suit individual needs, such as converting the gym into another functional space or upgrading finishes to reflect personal style.
Energy-Efficient and Eco-Friendly Features
Is the plan environmentally friendly? Yes, the 2900 sf barndominium plan with 2 bedroom incorporates energy-efficient design elements, including superior insulation, sustainable materials, and optional solar power integration, reducing utility bills and environmental impact.
Flexibility for Different Lifestyles
Can the layout accommodate different lifestyles? Absolutely. The 2 bedroom 40×86 barndominium floor plan is designed for flexibility, catering to families, professionals, and fitness enthusiasts. Its versatile spaces make it adaptable to changing needs over time.
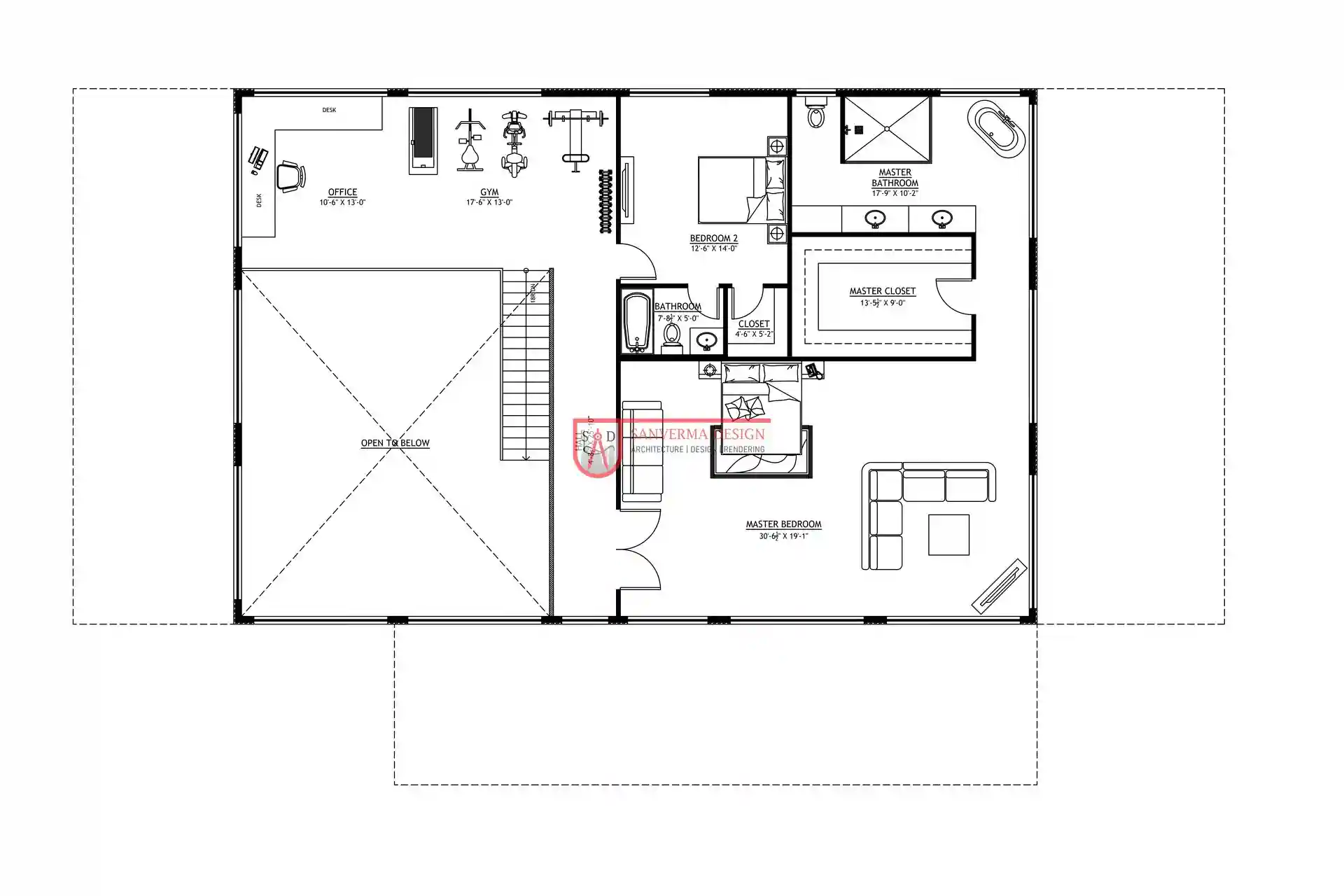 Click here to buy this house plan
Click here to buy this house plan
Conclusion
The 2900 sf barndominium plan with 2 bedroom stands out as a versatile and practical option for modern living. Its thoughtful design, blending functionality and aesthetics, caters to diverse needs, from remote work setups to fitness-focused lifestyles. The inclusion of unique features like the gym, office, and garage/shop ensures that every aspect of contemporary living is addressed.
Plan 296SVD delivers exceptional value by balancing affordability with premium amenities. Its eco-friendly materials and energy-efficient design make it an ideal choice for homeowners seeking a sustainable and cost-effective living solution.
Whether you’re a small household, a growing family, or someone seeking a spacious and adaptable home, the 2 bedroom 2.5 bathroom barndominium floor plan offers a perfect blend of style, comfort, and practicality. It’s a home designed to meet the demands of today’s lifestyles while offering room for personalization and future growth.
Embrace the charm and functionality of the 2900 sf barndominium plan with 2 bedroom and create a space that truly feels like home.
Plan 296SVD Link: Click here to buy this house plan (Plan Modifications Available)
