Barndominiums have risen in popularity as modern living solutions that blend durability with customizability. Their spacious interiors and cost-effective features make them an ideal choice for individuals and families alike. The 1000 sf barndominium plan with 3 bedroom is specifically designed to meet the needs of small families or individuals looking for efficient living without compromising comfort. With modular spaces and open-concept designs, this 3 bedroom 25×40 barndominium floor plan is both functional and stylish.
Why Choose the 3 Bed 1 Bath Barndominium Plan
The 3 bed 1 bath barndominium plan offers spacious living that makes every square foot count. Despite 1000 sf barndominium plan with 3 bedroom, this layout offers ample room with generous living spaces designed for comfort. 3 bedroom 1 bath barndominium plan is thoughtfully crafted to cater to everyday needs, with well-organized areas and functional rooms that make living easier.
Moreover, energy efficiency is a standout feature in this barndominium plan. With cost-effective energy-saving features, utility bills are significantly reduced, making it an eco-friendly option. Customization opportunities abound in the 3 bedroom 1 story barndominium floor plan, allowing you to personalize the space to suit your individual lifestyle.
Additionally, the utility room in this 3 bedroom 1 bathroom barndominium floor plan adds practicality by offering dedicated space for storage and laundry, ensuring that every corner is efficiently utilized.
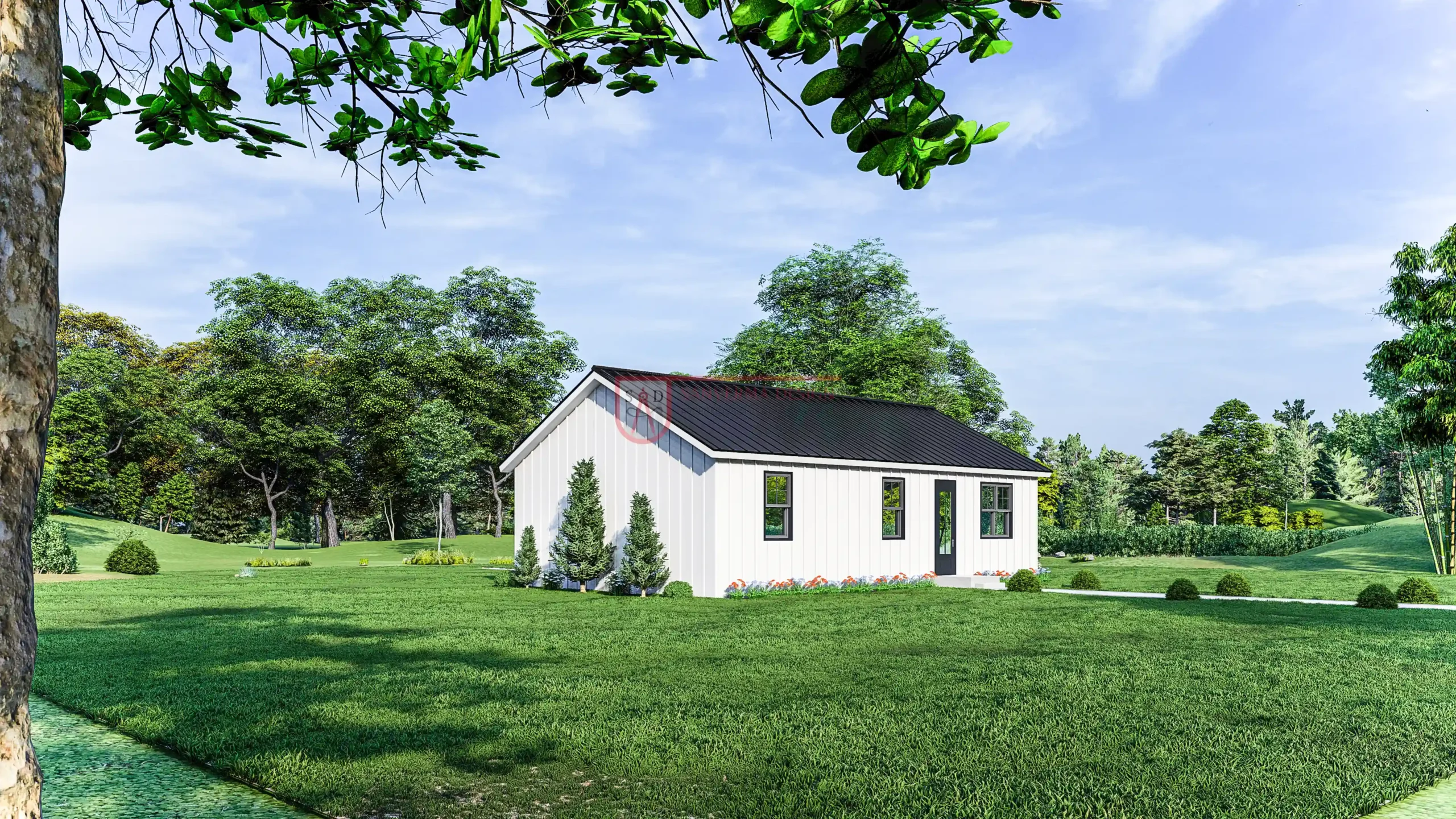 Click here to buy this house plan
Click here to buy this house plan
Exploring the 3 Bedroom 25×40 Barndominium Floor Plan
The 25×40 barndominium floor plan provides a seamless transition between living and private spaces, ensuring that comfort and functionality go hand in hand. This layout overview reveals well-defined areas that cater to day-to-day needs.
A welcoming front patio adds to the charm, serving as an entryway that creates a warm and inviting space. The spacious living room becomes the heart of the home, offering ample space for relaxation or entertainment.
The kitchen and dining area in this 3 bedroom 25×40 barndominium floor plan is efficiently designed, featuring modern appliances and ample counter space. Whether meal prep or entertaining guests, this open kitchen layout is both stylish and functional.
Additionally, a rear patio extends the living space outdoors, providing a peaceful retreat for relaxation or social gatherings.
Advantages of the 3 Bedroom Barndominium Plan with 1 Bath
The 1 bath barndominium plan offers convenient living for small families or individuals, ensuring comfortable daily activities and easy access to essential spaces. The 1000 sf barndominium plan with 3 bedroom is designed to maximize functionality while remaining efficient for smaller households.
This 3 bedroom 1 bathroom barndominium floor plan utilizes durable construction materials that are weather-resistant, ensuring long-lasting performance despite exposure to the elements. The weather-resistant materials used in the 25×40 barndominium floor plan provide added durability, making this an investment that stands the test of time.
Energy-saving features are another significant advantage. The cost-saving energy systems in this 3 bedroom 1 bath barndominium plan help reduce utility bills, making it eco-friendly and budget-conscious. Whether it”s efficient insulation or energy-efficient appliances, these features contribute to lower monthly energy expenses.
The versatile spaces within the layout offer multi-functional areas ideal for storage, hobbies, or workspaces. These flexible rooms can easily adapt to changing needs, whether workspace, play area for children, or craft room.
Lastly, the one-story layout of this 3 bedroom 1 story barndominium floor plan ensures ease of movement without stairs, making it ideal for individuals or families who prefer single-level living for added convenience.
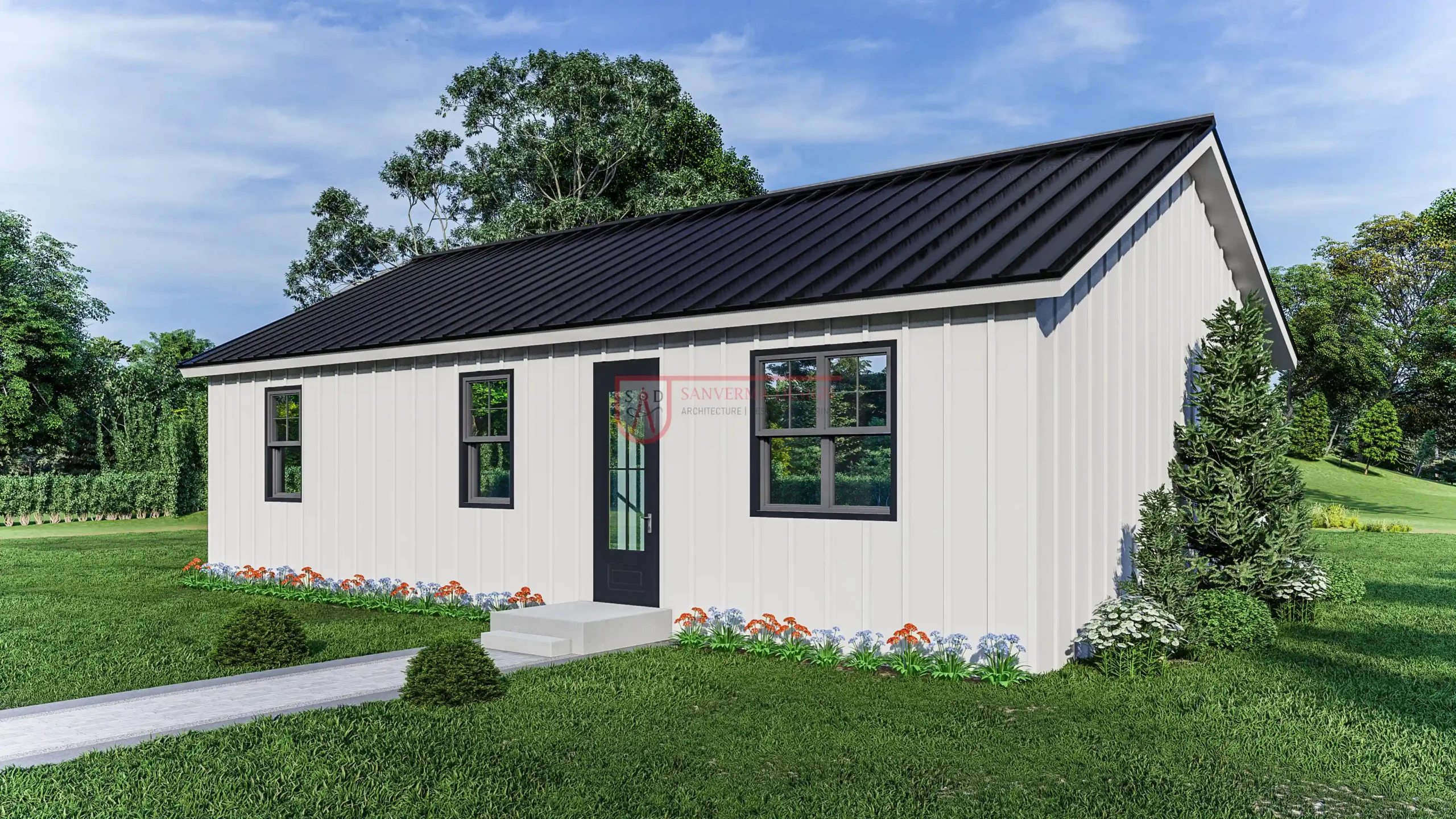 Click here to buy this house plan
Click here to buy this house plan
Benefits of the 3 Bedroom 1 Story Barndominium Floor Plan
The 3 bedroom 1 story barndominium floor plan is designed with practicality and comfort in mind, making it ideal for small families or individuals seeking efficiency without sacrificing space. This layout offers ease of living with spacious areas that maximize the flow of natural light, creating a bright and airy feel throughout.
In this 1000 sf barndominium plan, ample closet space in the bedrooms ensures organized living, with roomy closets that accommodate storage needs effectively. The spacious bedrooms are designed to provide comfort without feeling cramped, making it an excellent choice for small households looking to utilize every inch efficiently.
Built with high-quality materials, this 3 bedroom 1 bathroom barndominium floor plan features durable craftsmanship that ensures long-term structural integrity. The weather-resistant finishes resist wear and tear, providing low maintenance care.
The open-concept layout enhances the sense of space within this 25×40 barndominium floor plan, blending the living and dining areas into functional yet stylish zones. This design creates a fluid and functional space, perfect for entertaining guests or enjoying family gatherings.
Lastly, comfort in small households is paramount, and the 3 bedroom 1 story barndominium floor plan caters to this need. Designed for efficiency and convenience, it offers flexibility to expand or adjust living areas as family dynamics change.
Exploring the 3 Bedroom Barndominium with Garage
The 3 bedroom barndominium with garage combines practical living with functional storage solutions, making it ideal for multi-functional use. The 1 car garage in this barndominium plan provides secure vehicle storage and convenient parking. It’s spacious enough to store tools, outdoor equipment, or work-related supplies.
Additionally, the shop area within the garage offers versatility. It functions as a workspace or storage area, ideal for DIY projects, hobby work, or crafting. This multi-functional space can easily adapt to individual and family needs—from work to play to storage.
Outdoor living spaces are also well-designed in this 3 bedroom barndominium floor plan. Both front and rear patios offer comfortable areas to enjoy fresh air, relax, entertain, or host gatherings. These outdoor extensions blend nature with comfort, providing extra space to enjoy every season.
Moreover, sustainable energy solutions in this barndominium plan help optimize energy savings. From energy-efficient windows to insulation systems, eco-friendly features ensure minimal energy consumption and cost reductions.
Practical meets style in this 3 bedroom barndominium with garage. The design blends functionality with aesthetic appeal, creating a welcoming yet efficient living space. It’s perfect for small families or individuals seeking convenient and stylish modern living.
 Click here to buy this house plan
Click here to buy this house plan
Why the 3 Bedroom 1 Story Barndominium Floor Plan is Ideal
The 3 bedroom 1 story barndominium floor plan is thoughtfully designed to maximize convenience and efficiency in modern living. This two-level living layout separates the living spaces from the sleeping areas, creating privacy without sacrificing open-concept flow. Whether you’re entertaining or spending quiet time, this well-organized floor plan keeps areas functional and accessible.
The open-concept design of the 1000 sf barndominium plan with 3 bedroom optimizes natural light and air circulation throughout the home. The large windows and strategic layout create spacious and bright living spaces, making the home feel airy and welcoming.
Ample closet space is a standout feature in this 3 bedroom 1 story barndominium floor plan. The large bedrooms provide plenty of storage options to keep the living areas organized and clutter-free. Whether you’re storing seasonal items or daily essentials, closet space is practical and generous.
Energy-efficient systems are built into this barndominium plan, making it cost-effective to run. From efficient HVAC systems to LED lighting, eco-friendly technologies help reduce utility bills while maintaining comfortable living conditions.
Lastly, the durability and low-maintenance nature of the materials used in this 1 story barndominium ensure long-term performance. The weather-resistant finishes and high-quality craftsmanship make this design ideal for sustainability and minimal upkeep.
Advantages of the 1000 sf Barndominium Plan with 3 Bedroom
The 1000 sf barndominium plan with 3 bedroom combines spaciousness with efficiency to create a comfortable living environment. This 3 bed 1 bath barndominium plan is perfect for small families or individuals seeking cost-effective yet functional living. With modular spaces and an open-concept design, this barndominium plan offers plenty of room for everyday activities while maximizing natural light and airflow.
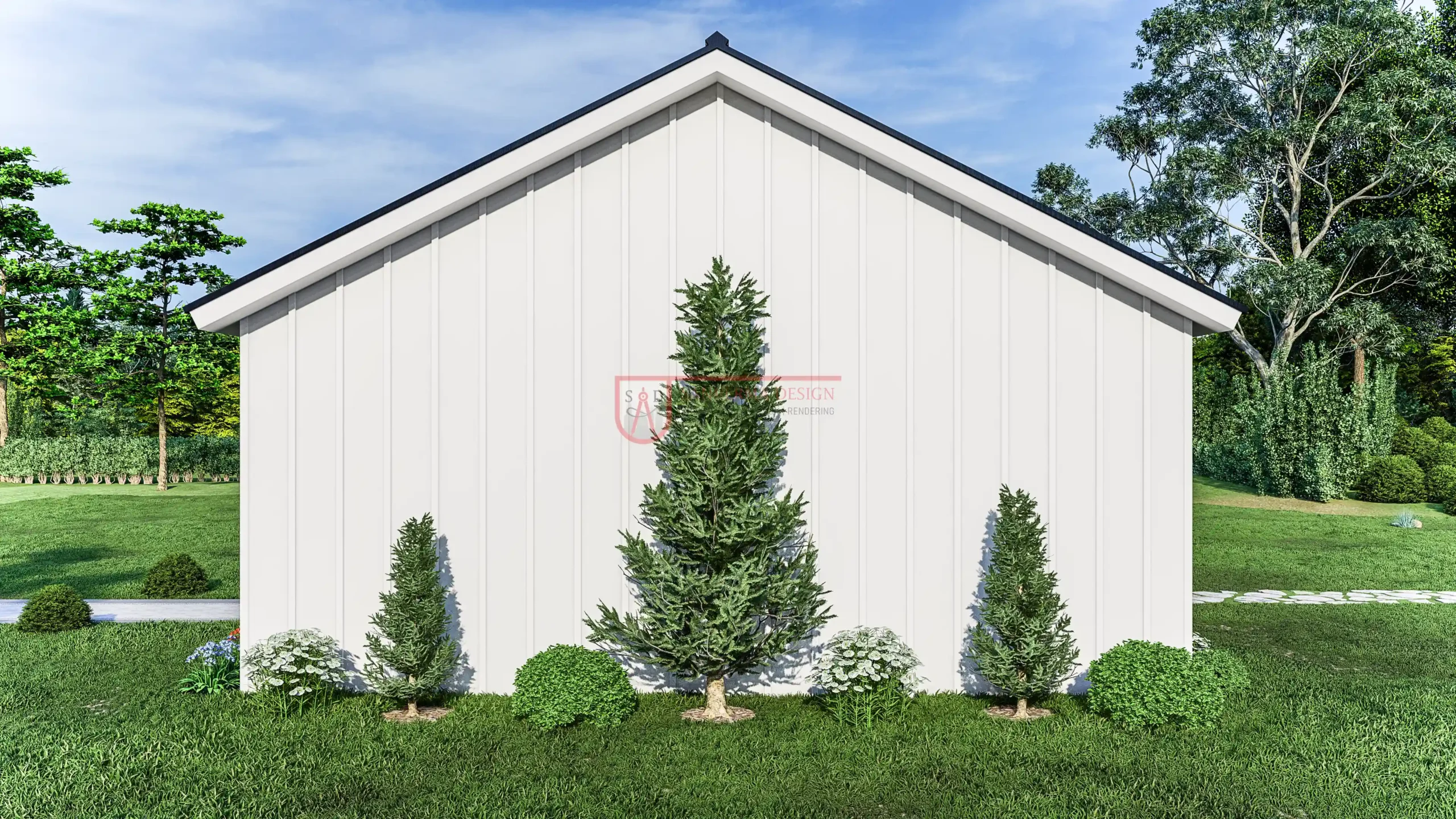 Click here to buy this house plan
Click here to buy this house plan
Functional Living in the 3 Bedroom 25×40 Barndominium Floor Plan
The 3 bedroom 25×40 barndominium floor plan is designed to optimize practical living spaces, making it ideal for small households or couples. This 3 bedroom 1 bathroom barndominium floor plan features clever layout arrangements that separate living and private areas effectively. Whether you’re hosting guests or relaxing at home, this floor plan ensures functional use of every square foot.
Why the 3 Bedroom Barndominium with Garage is a Smart Choice
The 3 bedroom barndominium with garage is a smart investment for those seeking versatile space without compromising on comfort. This 1 car garage provides secure storage and convenient access to both the home and outdoor spaces. Whether you need a workshop, additional storage, or simply covered parking, this barndominium offers functional solutions for everyday needs.
Open-Concept Living in the 3 Bedroom 1 Story Barndominium Floor Plan
The 3 bedroom 1 story barndominium floor plan takes full advantage of open-concept living, creating a seamless flow between living, kitchen, and dining areas. This spacious layout allows for easy movement and natural light to fill the home, making it ideal for families or individuals looking for efficient yet comfortable living. The functional design ensures maximum space utilization, while still offering private retreats in each bedroom.
Durable Construction and Energy Efficiency
Built with durable materials, the 3 bedroom barndominium plan is designed to withstand weather conditions while requiring minimal maintenance. The energy-efficient systems incorporated into this barndominium plan help reduce utility bills without compromising on comfort. Whether you’re heating or cooling, the cost-effective features ensure long-term savings and peace of mind for homeowners.
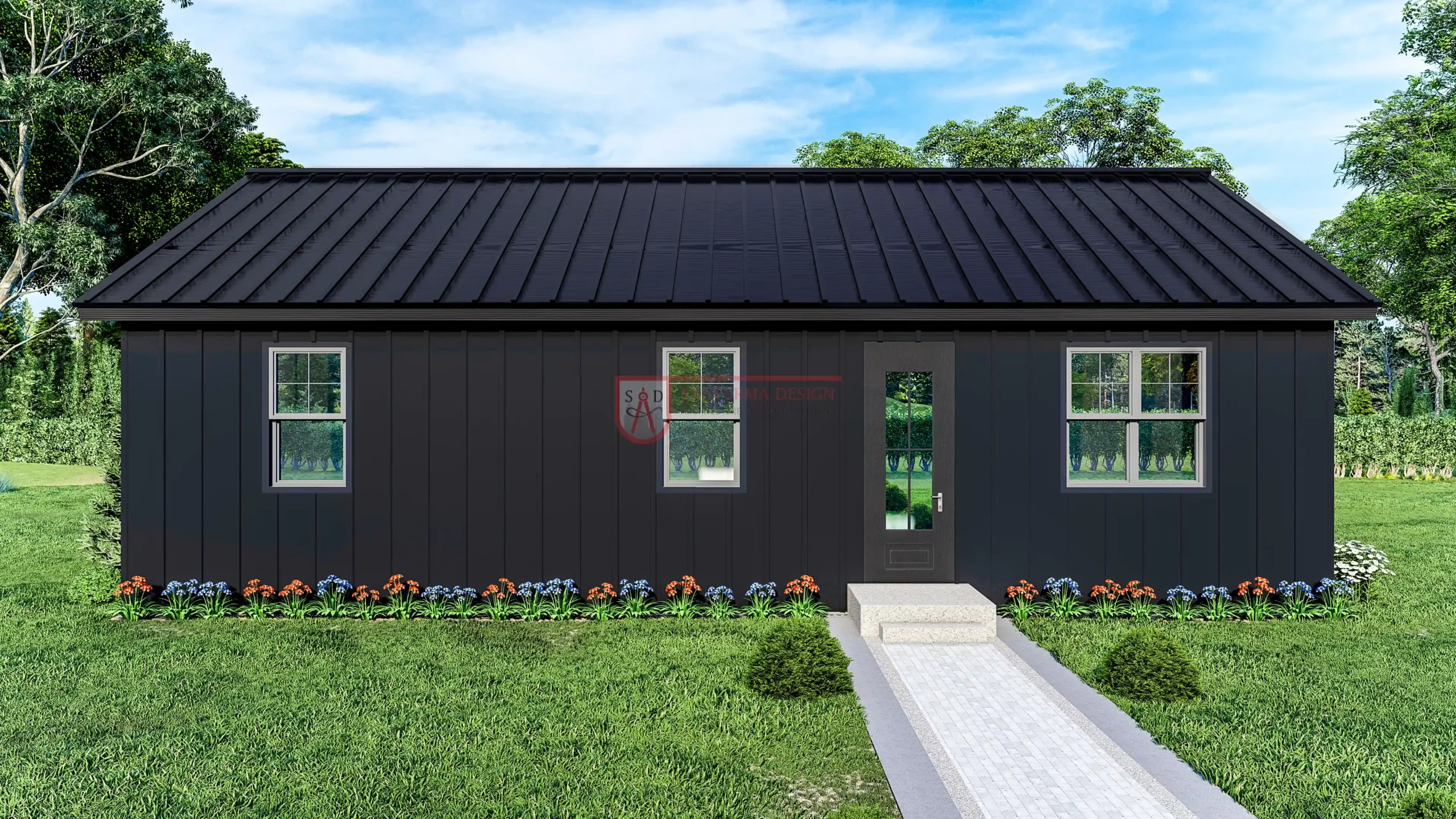 Click here to buy this house plan
Click here to buy this house plan
FAQs
1. What is included in the 1000 sf barndominium plan with 3 bedroom?
The 1000 sf barndominium plan with 3 bedroom is a thoughtfully designed living space that balances spaciousness with efficient use of square footage. It includes three well-sized bedrooms—perfect for small families or individuals looking for ample living space. The open-concept layout seamlessly combines the living room, kitchen, and dining area into a functional, cohesive space. Additionally, front and rear patios offer outdoor relaxation areas, while the utility room provides dedicated storage and laundry facilities.
2. How does the 3 bed 1 bath barndominium plan work well for small families?
The 3 bed 1 bath barndominium plan is perfect for small families thanks to its functional layout and efficient use of space. Despite being compact, this 1000 sf barndominium plan with 3 bedroom offers ample living areas and separate sleeping quarters, making it comfortable for family gatherings and everyday living. The modular design allows families to personalize their living space to meet their specific needs. With simple yet effective storage solutions, this barndominium ensures an organized and clutter-free environment.
3. What are the key features of the 3 bedroom 25×40 barndominium floor plan?
The 3 bedroom 25×40 barndominium floor plan is designed to maximize both functionality and comfort in a compact yet spacious layout. It features three cozy bedrooms arranged around a central living area. The open-concept kitchen and living room create a bright and welcoming environment. Front and rear patios provide ample outdoor space for relaxation or entertaining, while the utility room offers convenient storage and laundry facilities. This efficient design makes it ideal for small households looking for affordable living solutions without sacrificing comfort.
4. Can I customize the 3 bedroom barndominium with garage?
Yes, customization options are available for the 3 bedroom barndominium with garage. This modular design allows homeowners to tailor the layout to meet their specific preferences. Whether it’s adding additional storage spaces, extending the garage, or incorporating energy-efficient systems, this barndominium plan provides flexibility to create a unique and personalized living space. You can choose materials, select finishes, and customize specific features to ensure the space perfectly aligns with your lifestyle needs.
5. What makes the 3 bedroom 1 bathroom barndominium floor plan energy-efficient?
The 3 bedroom 1 bathroom barndominium floor plan is crafted with energy-efficient features designed to reduce utility costs while maintaining optimal comfort. Insulated walls, efficient windows, and weather-resistant materials help keep the interior cool in summer and warm in winter. Additionally, energy-efficient lighting and appliances reduce electricity consumption. This focus on eco-friendly design ensures lower operating costs and minimizes the environmental impact—making it an ideal choice for individuals and families seeking affordable yet sustainable living.
6. How does the shop in the 3 bedroom barndominium work?
The shop area in the 3 bedroom barndominium serves as a versatile and multi-functional space, making it perfect for DIY enthusiasts, hobbyists, or individuals needing extra storage. The garage/shop combination creates a dedicated work area where you can store tools, work on projects, or safely park vehicles. With ample workspace and organization capabilities, this feature adds significant value to the overall functionality of the barndominium, allowing easy storage and practical use without compromising on living space.
7. What are the advantages of the garage in the 3 bedroom barndominium?
The garage in the 3 bedroom barndominium offers numerous practical advantages. Firstly, it provides secure vehicle storage, protecting your car from weather damage. Additionally, the shop area within the garage allows for multi-functional use, making it ideal for DIY projects, hobby work, or extra storage. With convenient access from the house, this garage also serves as a practical entry point and helps keep the home organized—making it a highly functional and useful feature.
8. How spacious are the rooms in the 3 bedroom 1 story barndominium floor plan?
The 3 bedroom 1 story barndominium floor plan offers spacious living areas for its modest 1000 sf footprint. Each bedroom is well-sized with ample room for furniture and personal storage. The living room and open-concept areas create a sense of space, while large windows enhance natural light and air flow. The practical design ensures comfortable living quarters that feel open and inviting, perfect for small families or individuals looking to maximize their living comfort.
9. Can the 3 bedroom barndominium accommodate multi-functional living?
Yes, the 3 bedroom barndominium is well-suited for multi-functional living. Its flexible layout can easily adapt to different needs—whether it’s creating a home office, workspace, extra storage, or dedicated hobby areas. The shop and garage space provide additional functionality for DIY projects and extra storage. With careful planning, this barndominium plan can efficiently serve various living purposes, offering a practical and adaptable solution for modern lifestyles.
10. Why is the 3 bedroom 1 story barndominium floor plan ideal for small families?
The 3 bedroom 1 story barndominium floor plan is an ideal solution for small families seeking affordable, comfortable, and efficient living. It provides separate sleeping areas for privacy, spacious common areas for shared activities, and practical features like ample storage and energy-efficient systems. Its single-story design removes the need for stairs, making it accessible for all age groups. Whether you’re starting a family or looking to downsize, this layout offers the perfect combination of functionality and comfort.
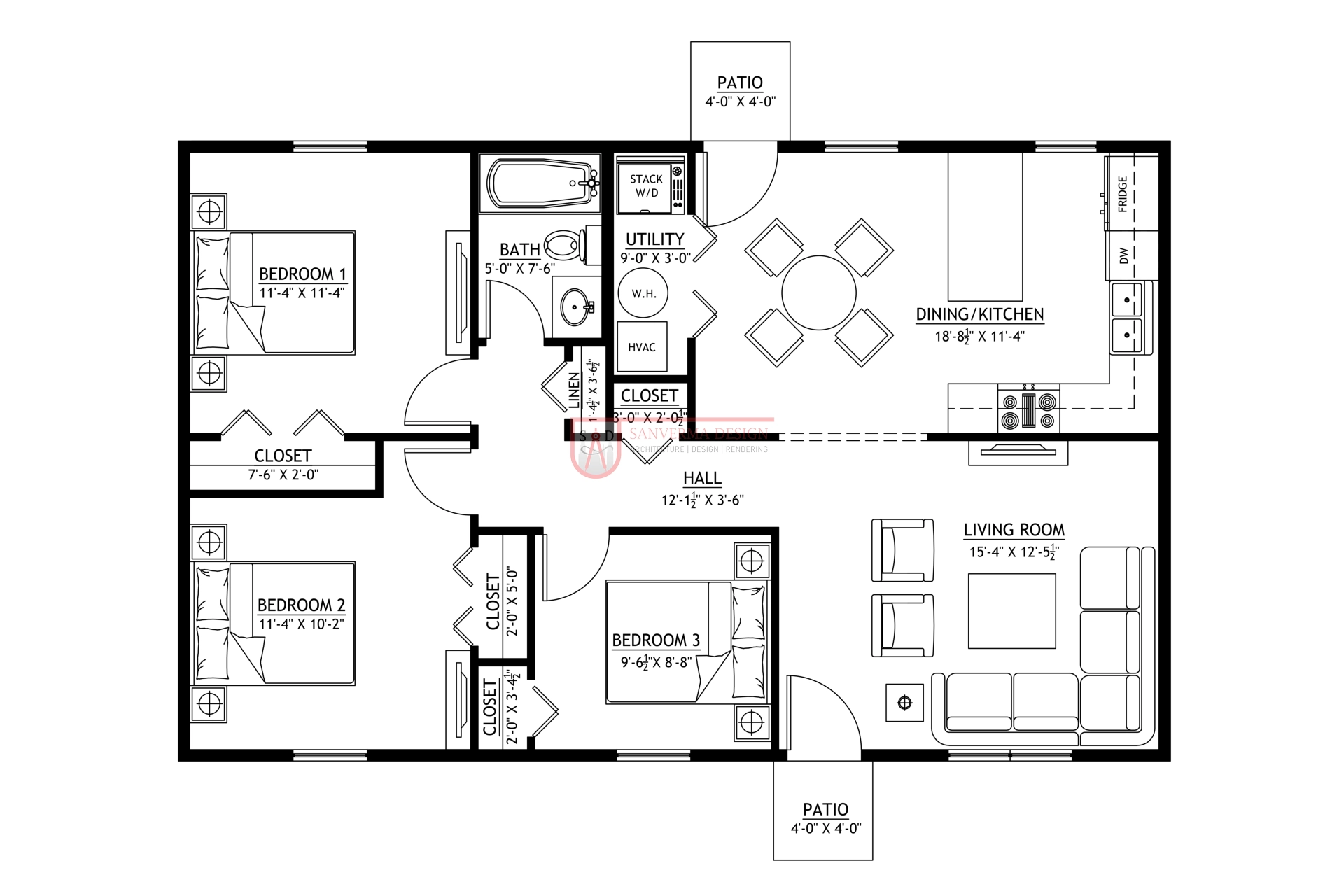 Click here to buy this house plan
Click here to buy this house plan
Conclusion
In summary, the 1000 sf barndominium plan with 3 bedroom is an excellent choice for small families or individuals looking to combine affordability with modern functionality. This 3 bed 1 bath barndominium plan offers spacious living, convenience, and practical design features that cater to everyday needs.
Small families will find this 3 bedroom 25×40 barndominium floor plan perfect for comfortable yet affordable living. With ample storage, energy-efficient solutions, and durable construction materials, this layout ensures comfort without compromising on quality.
Call to action: Take the next step and explore the 3 bedroom 25×40 barndominium floor plan. Whether you’re customizing or starting fresh, this design offers endless possibilities to create a home that suits your unique lifestyle.
Additionally, investing in this 1 story barndominium is a smart choice. Its durability, low-maintenance features, and functional layout provide long-term value, making it an excellent investment for future homeowners.
Finally, begin planning your dream home today. This 3 bedroom barndominium offers everything you need to start building your ideal space. Don’t wait—make your dream home a reality!
Plan 285SVD Link: Click here to buy this house plan (Plan Modifications Available)
