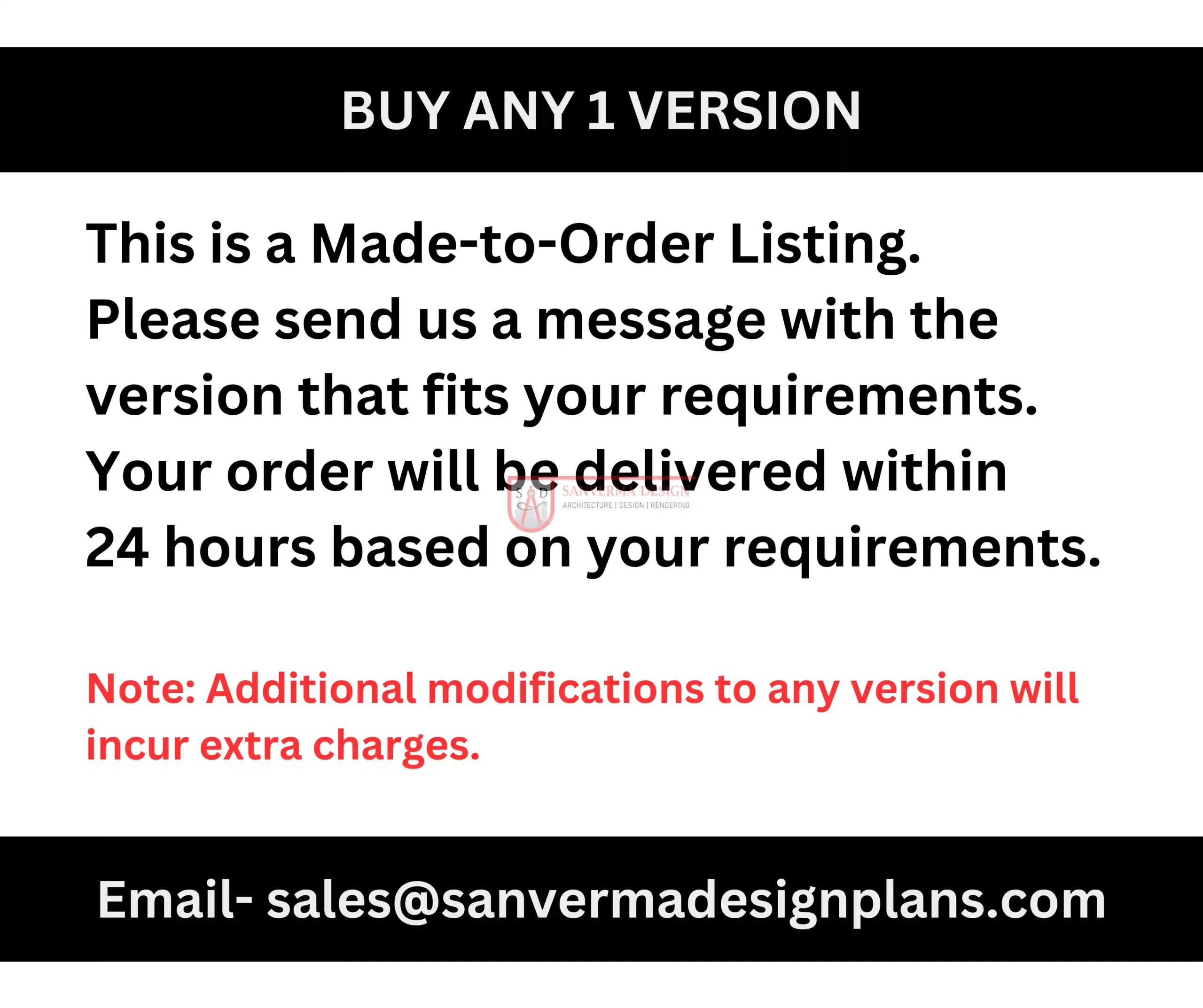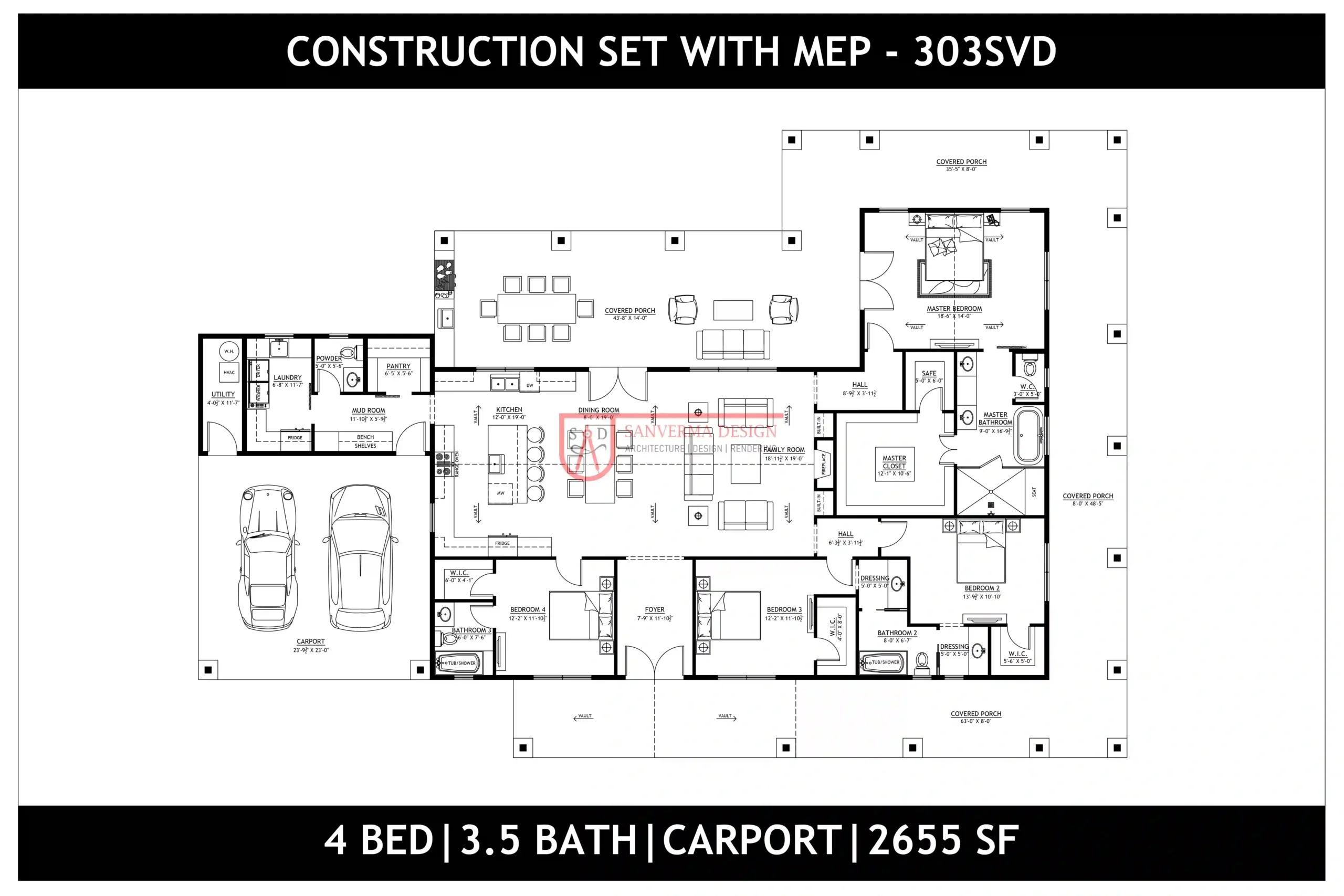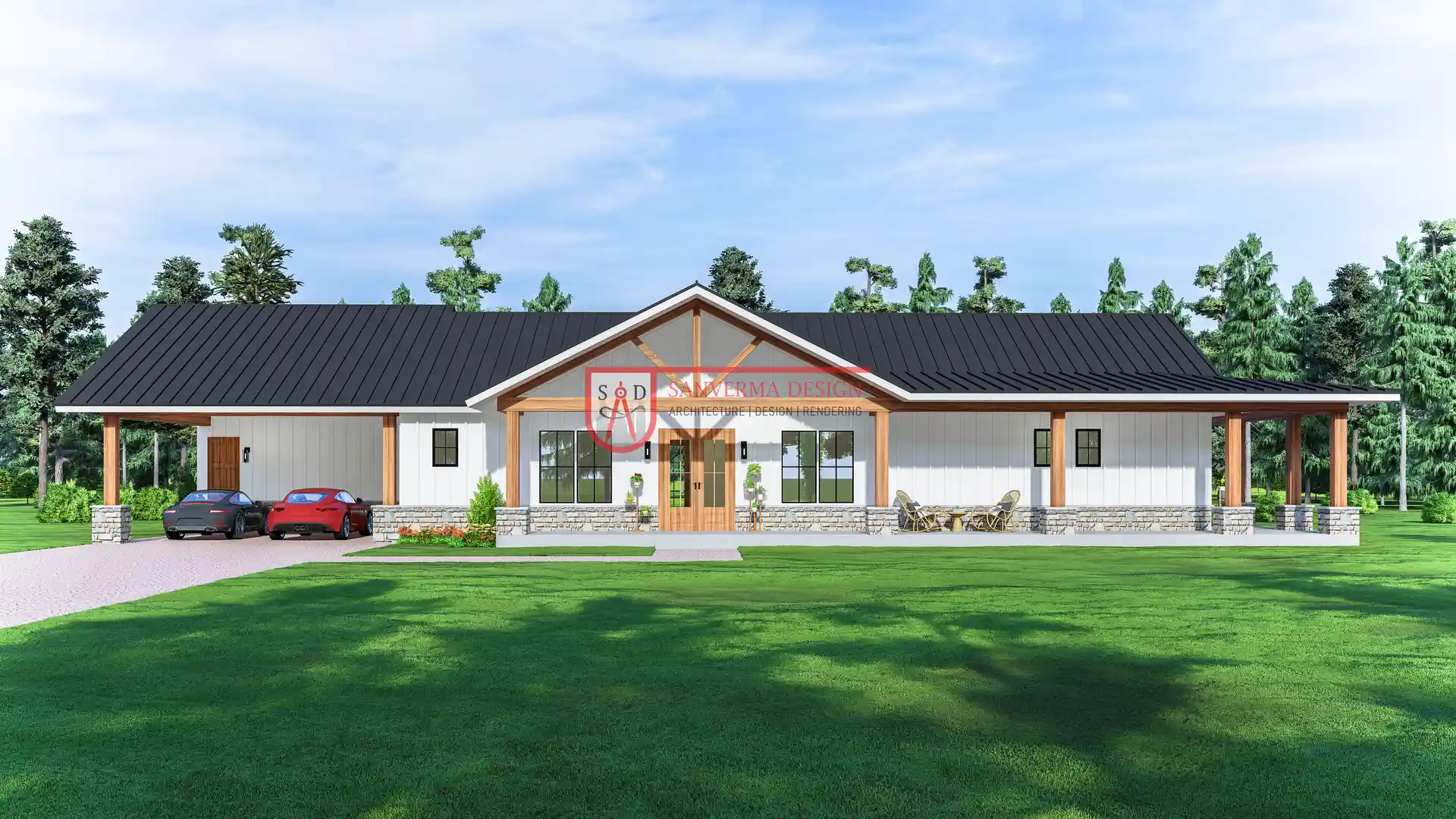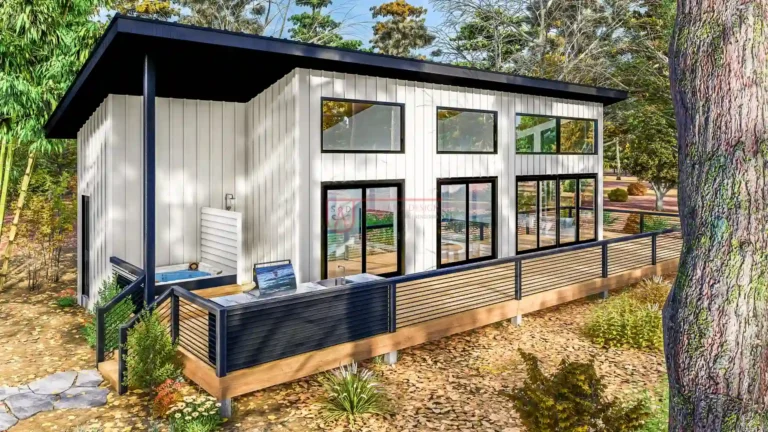4 Bedroom Barndominium with Wrap Around Porch 303SVD: Ultimate Space and Comfort
$450.00
Plan Details
2655 Sq. Ft.
4
3.5
95′-4″ W x 64′-5″ D
Add-on Pricing
$450
$550
$150
$600
Barndominiums have quickly become one of the most sought-after home designs in recent years. Combining the rustic charm of a barn with the modern comforts of a home, these structures offer a unique blend of practicality and aesthetic appeal. Homeowners are increasingly drawn to their durability, cost-effectiveness, and spacious layouts. Among the various designs, the 4 bedroom barndominium with wrap around porch stands out as a versatile option, providing ample space for families while maintaining an open and airy feel.
Plan 303SVD is a prime example of this popular design. Featuring a thoughtfully crafted layout, this 4 bedroom 3.5 bath barndominium includes standout elements like a covered front porch, covered rear porch, and a great room with fireplace. The overall dimensions of 95′-4″ W x 64′-5” D make it both spacious and functional. Whether you”re looking for a dream family home or a multi-functional living space, this barndominium 4 bedroom floor plan offers something for everyone.
Why Choose a Barndominium Floor Plan?
Barndominiums have gained immense popularity for good reasons. Their cost-effectiveness and durability make them an ideal choice for homeowners seeking long-term value. Constructed with steel frames or sturdy wood, these homes are built to withstand various weather conditions while requiring minimal maintenance. For those looking to combine style with practicality, the barndominium 4 bedroom floor plan offers the perfect solution.
One of the biggest advantages of barndominiums is their versatility. Unlike traditional homes, barndominiums allow for highly customizable interiors. The 4 bedroom barndominium with wrap around porch exemplifies this flexibility by providing multiple options for layout and design. Whether you want an expansive living area, cozy bedrooms, or additional storage space, this design adapts to your needs seamlessly.
The 4 bedroom 3.5 bath barndominium floor plan has become particularly popular among modern homeowners. Its design caters to families of all sizes, offering a combination of private and communal spaces. The inclusion of a wrap around porch adds an extra layer of utility, making it perfect for a home office, guest room, or entertainment area. This combination of functionality and aesthetic appeal ensures that barndominiums remain a favorite choice for contemporary living.
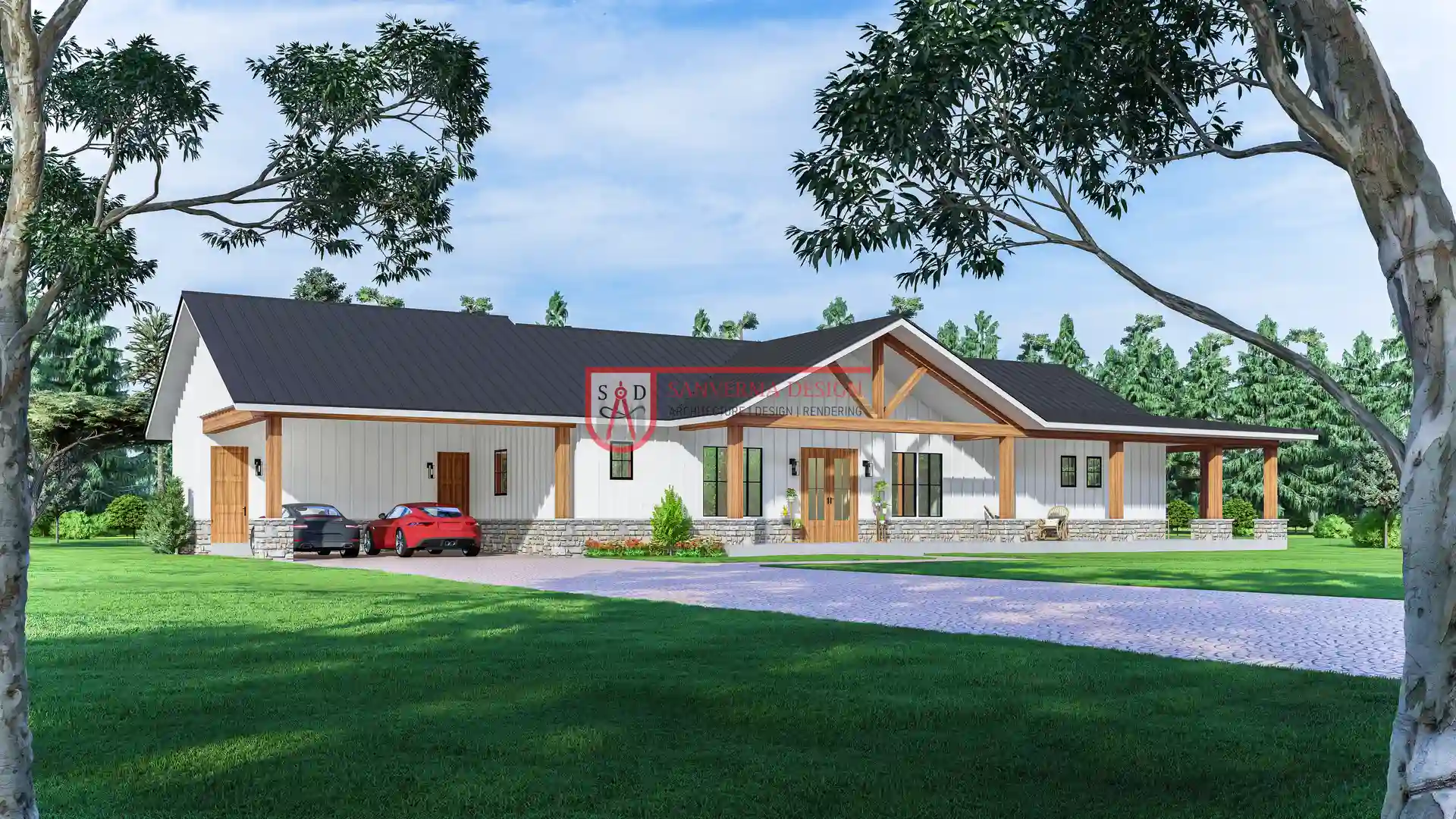 Click here to buy this house plan
Click here to buy this house plan
Plan 303SVD: An Overview of the Design
Plan 303SVD is a meticulously designed 4 bedroom barndominium with wrap around porch that balances style and practicality. The layout is crafted to enhance everyday living while providing an inviting space for family and friends. With a total dimension of 95′-4” W x 64′-5” D, this barndominium floor plan 4 bedroom with wrap around porch ensures there’s no shortage of space.
One of the standout features of Plan 303SVD is its exterior design. The covered front porch welcomes you with charm, while the covered rear porch offers a perfect spot for outdoor relaxation or entertaining guests. These porches not only enhance the aesthetic appeal but also provide functional spaces to enjoy the outdoors year-round.
Inside, the layout is centered around the great room with fireplace, which serves as the heart of the home. This spacious area is perfect for cozy family gatherings or entertaining guests. Connected seamlessly to the dining area and kitchen, it creates a fluid and open-concept design that maximizes usability.
The kitchen in this 4 bedroom 3.5 bath barndominium is designed with efficiency in mind, offering ample counter space and modern appliances. Adjacent to the kitchen is a laundry/pantry area that provides additional storage and functionality, ensuring that daily chores are streamlined.
The bedroom layout is another highlight of Plan 303SVD. The four bedrooms are strategically placed to offer privacy and comfort, with the master suite standing out as a luxurious retreat. Its proximity to the other rooms ensures convenience while maintaining a sense of seclusion. The 3.5 bathrooms are thoughtfully distributed to cater to family members and guests alike, ensuring accessibility and comfort.
Plan 303SVD truly embodies the essence of a modern barndominium 4 bedroom floor plan. With its spacious design, practical features, and stylish elements, it’s an excellent choice for families looking to combine functionality with charm.
Exploring the Interior of the 4 Bedroom Barndominium with wrap around porch
Great Room, Dining, and Kitchen
The great room with fireplace is the heart of this barndominium floor plan 4 bedroom with wrap around porch, offering a welcoming space where family and friends can gather. With soaring ceilings and an abundance of natural light, the great room creates an inviting atmosphere that blends comfort with sophistication. The fireplace serves as a focal point, perfect for cozy evenings or entertaining guests in style.
This 4 bedroom 3.5 bath barndominium floor plan seamlessly connects the great room to the dining area and kitchen, creating a harmonious flow that encourages interaction and communication. The open-concept design not only makes the space feel larger but also ensures practicality for daily living. The dining area is perfectly situated for enjoying meals while remaining connected to the activities in the great room and kitchen.
The kitchen itself is a masterpiece of modern design, featuring ample counter space, high-quality appliances, and thoughtful storage solutions. Its layout is ideal for meal preparation and casual gatherings, making it a true hub of the home. Adjacent to the kitchen, the laundry/pantry area adds another layer of practicality. This space is designed to simplify household chores and maximize efficiency, ensuring everything is within reach yet neatly organized.
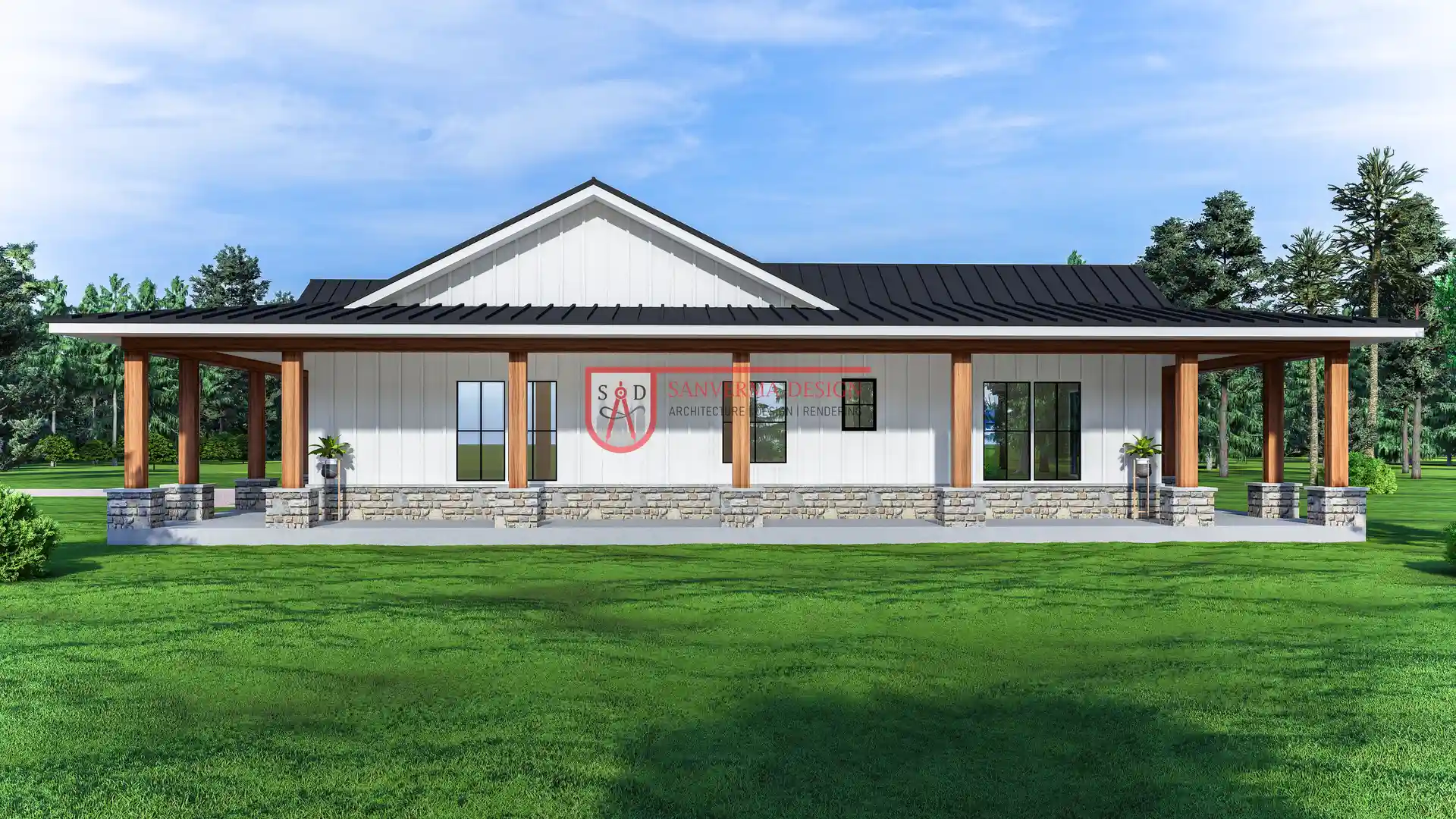 Click here to buy this house plan
Click here to buy this house plan
Bedrooms and Bathrooms: Designed for Comfort
The 4 bedrooms in this barndominium 4 bedroom floor plan are designed with comfort and functionality in mind. Each room is thoughtfully positioned to maximize space and privacy. The master suite is a standout feature, offering a private retreat for relaxation. Located conveniently on the main floor, it includes an en-suite bathroom and ample closet space, ensuring a perfect balance of luxury and practicality.
The other three bedrooms are equally well-planned, making this layout ideal for families or those who frequently host guests. Whether used as bedrooms, guest rooms, or even home offices, the spaces are versatile and designed to cater to a variety of needs.
The 3.5 bathrooms in this 4 bedroom 3.5 bath barndominium floor plan further enhance its appeal. The master bathroom features a double vanity, a walk-in shower, and a soaking tub, offering a spa-like experience at home. The additional full bathrooms are conveniently located near the other bedrooms, ensuring easy access for all residents. The half-bath, situated near the common areas, is a practical addition that adds convenience for guests without intruding on private spaces.
The wrap around porch: A Multi-Purpose Space
One of the most distinctive features of this barndominium 4 bedroom floor plan is the wrap around porch. Located above the main living area, the wrap around porch provides a versatile space that can be customized to suit individual needs. Its open layout and elevated position make it an excellent addition to the home, adding both functionality and charm.
The wrap around porch enhances the overall design of this 4 bedroom 3.5 bath barndominium by providing an additional area for various purposes. It can be transformed into a cozy reading nook, a home office, or even a play area for children. Its proximity to the other living spaces ensures that it remains connected to the rest of the home while offering a sense of privacy and retreat.
For those who value flexibility, the wrap around porch is a perfect solution. It can serve as a guest sleeping area or a creative studio, depending on the homeowner’s lifestyle and preferences. By adding this multi-functional space, the barndominium floor plan 4 bedroom with wrap around porch truly sets itself apart as a design that caters to modern living needs.
Outdoor Living: Covered Porches for Relaxation
The covered front porch and covered rear porch of Plan 303SVD bring a new dimension to outdoor living, making this 4 bedroom barndominium with wrap around porch a haven for relaxation and entertainment. These porches provide sheltered spaces to enjoy fresh air while being protected from the elements, ensuring their usability year-round.
The covered front porch is perfect for welcoming guests or enjoying peaceful mornings with a cup of coffee. It serves as an inviting transition from the exterior to the interior, enhancing curb appeal while offering a cozy spot to unwind. The covered rear porch, on the other hand, is ideal for hosting outdoor gatherings, barbecues, or simply relaxing with family while enjoying views of the backyard. Its spacious design ensures ample room for seating, dining, and even outdoor activities.
These porches not only enhance the functionality of this barndominium 4 bedroom floor plan but also provide an opportunity to create unique outdoor living areas. Whether you add hanging planters, comfortable outdoor furniture, or decorative lighting, these spaces can be transformed into personal retreats that complement the home’s interior.
The porches seamlessly integrate with the overall design of Plan 303SVD, emphasizing its thoughtful layout and versatility. By extending the living areas outdoors, they contribute to the barndominium’s appeal as a home that balances style, comfort, and practicality.
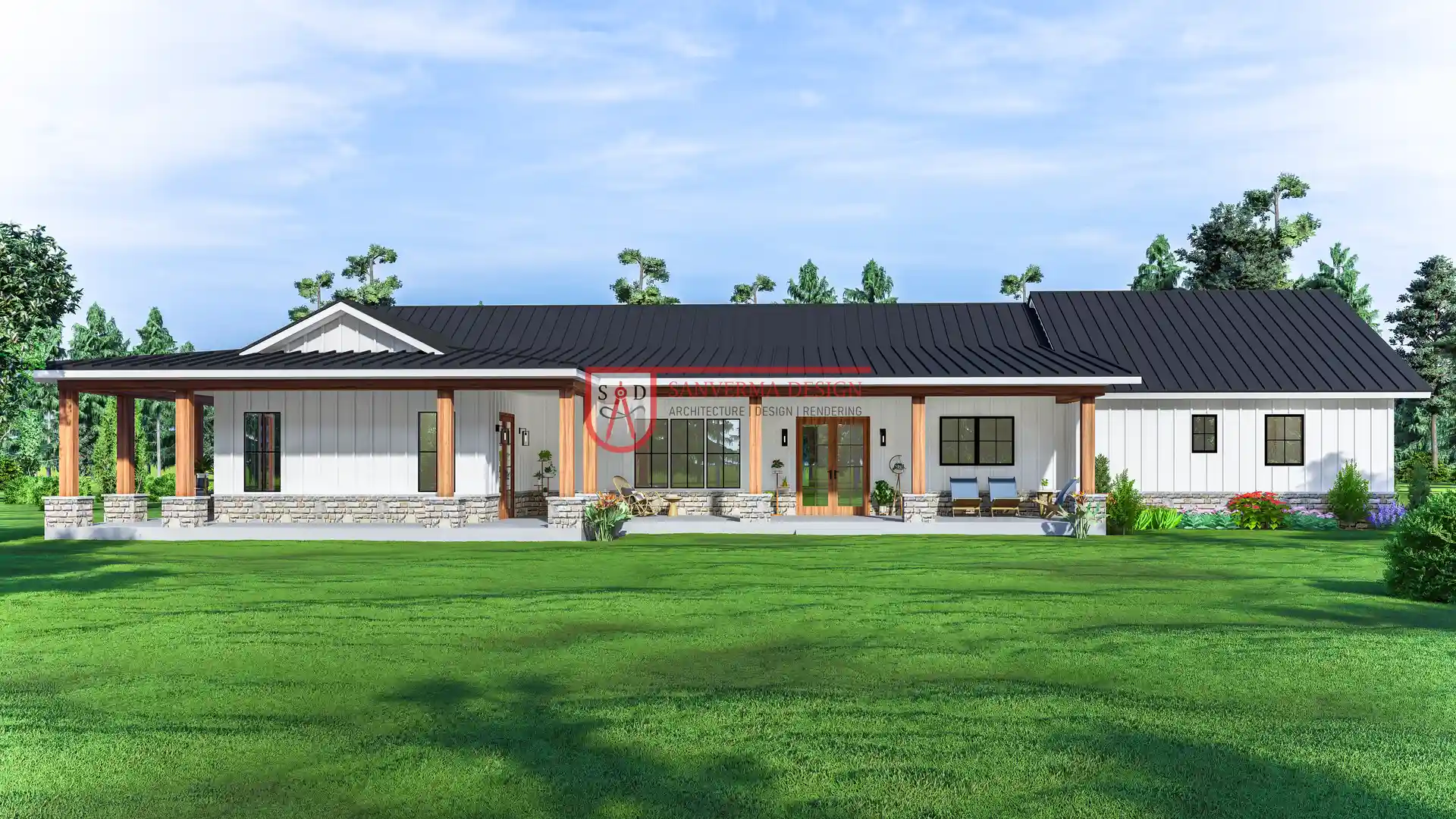 Click here to buy this house plan
Click here to buy this house plan
Customization Options for Plan 303SVD
One of the best aspects of Plan 303SVD is its adaptability. This 4 bedroom 3.5 bath barndominium floor plan can be tailored to meet specific needs, ensuring that homeowners get the most out of their living space.
Personalizing the barndominium floor plan 4 bedroom with wrap around porch starts with minor adjustments to room layouts or finishes. For instance, homeowners can modify the wrap around porch area to include built-in shelving or additional storage. Similarly, the kitchen can be upgraded with custom cabinetry or high-end appliances to reflect personal taste and functionality preferences.
Energy efficiency is another area where this design can shine. Adding solar panels, energy-efficient windows, or advanced HVAC systems can reduce utility costs and minimize the home’s environmental impact. Homeowners can also incorporate smart home technology, such as automated lighting and thermostats, to enhance convenience and sustainability.
Additional storage options, such as extending the garage or adding a detached storage unit, can cater to those with larger storage needs. For families with children, creating a play area in the wrap around porch or designing outdoor spaces with play equipment can make the home more family-friendly.
These customization options make Plan 303SVD a flexible and practical choice for anyone looking to build a 4 bedroom 3.5 bath barndominium floor plan that perfectly aligns with their lifestyle and preferences.
Designing Your Dream Home: The Appeal of the 4 Bedroom Barndominium with wrap around porch
Barndominiums are no longer just a trend; they have become a cornerstone of modern home design, offering the perfect blend of style, functionality, and durability. Among the most sought-after designs is the 4 bedroom barndominium with wrap around porch, which strikes a balance between spacious living and efficient use of space. Plan 303SVD exemplifies this balance, making it an excellent choice for families and individuals alike.
The Versatility of Plan 303SVD
The thoughtful layout of Plan 303SVD caters to diverse lifestyles. Whether you’re a growing family or someone who frequently entertains, this barndominium 4 bedroom floor plan provides ample room for comfort and convenience. With a wrap around porch area that can be tailored to your needs and covered front and rear porches for outdoor relaxation, this design prioritizes both practicality and leisure.
Emphasizing Comfort and Convenience
One of the standout features of this 4 bedroom 3.5 bath barndominium floor plan is its seamless combination of comfort and convenience. From the great room with fireplace to the thoughtfully positioned bedrooms and bathrooms, every aspect of the design is geared toward enhancing daily living. The open-concept layout fosters connectivity, while private spaces like the master suite ensure moments of tranquility.
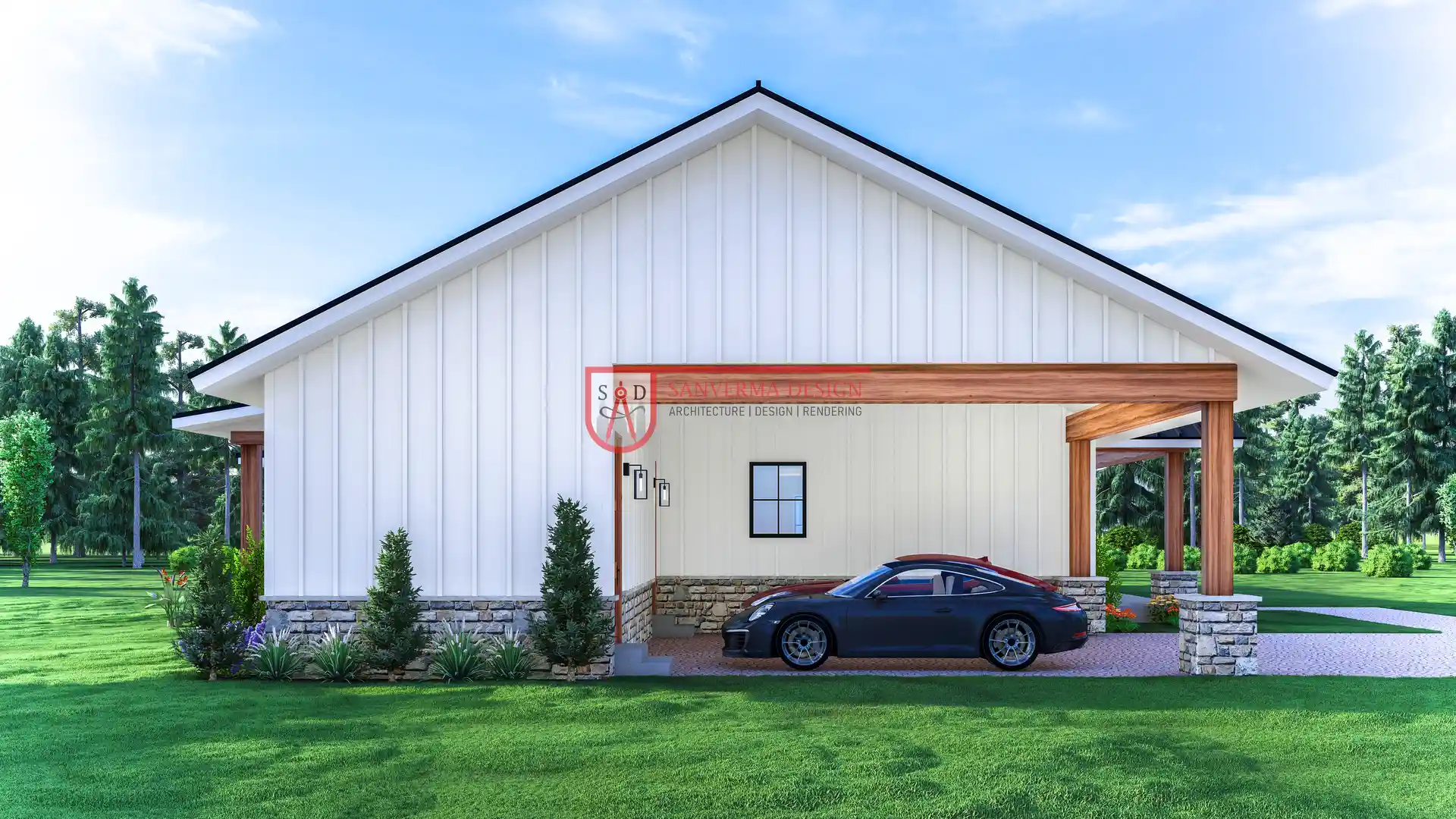 Click here to buy this house plan
Click here to buy this house plan
A Perfect Blend of Indoor and Outdoor Living
Plan 303SVD is designed to blur the lines between indoor and outdoor living. The covered front porch welcomes you with charm and style, while the covered rear porch serves as an ideal spot for gatherings or quiet evenings. These spaces make it easy to enjoy the outdoors without compromising comfort, adding an extra layer of appeal to the barndominium 4 bedroom floor plan with wrap around porch.
Tailoring the Design to Your Needs
While Plan 303SVD comes with a thoughtfully designed layout, it also offers extensive opportunities for customization. Whether you want to enhance the wrap around porch, upgrade the kitchen, or integrate energy-efficient solutions, this 4 bedroom 3.5 bath barndominium floor plan can be adapted to meet your specific needs. These customization options ensure that your home is not just a place to live but a reflection of your personal style and preferences.
FAQs About the 4 Bedroom Barndominium with wrap around porch – Plan 303SVD
1. What are the main features of Plan 303SVD?
Plan 303SVD is a 4 bedroom 3.5 bath barndominium floor plan featuring a great room with fireplace, an open-concept kitchen and dining area, a versatile wrap around porch, and covered front and rear porches. Its overall dimensions are 95′-4” W x 64′-5” D.
2. How does the wrap around porch enhance the functionality of this barndominium?
The wrap around porch adds a flexible space to the home, suitable for various uses such as a home office, playroom, or additional living area. It complements the overall design by offering extra square footage without increasing the footprint.
3. What makes this barndominium design energy efficient?
Plan 303SVD can be customized with energy-efficient features like solar panels, insulated windows, and advanced HVAC systems. These upgrades can reduce energy costs while making the home more eco-friendly.
4. Is this barndominium floor plan family-friendly?
Yes, this barndominium 4 bedroom floor plan is ideal for families. It offers spacious bedrooms, multiple bathrooms for convenience, and shared spaces like the great room and wrap around porch for family activities.
5. Can I customize Plan 303SVD to suit my needs?
Absolutely. You can customize room layouts, finishes, or features like the kitchen and bathrooms. Additional storage or energy-efficient upgrades can also be incorporated to fit your preferences.
6. What are the benefits of the covered porches in this plan?
The covered front porch and covered rear porch provide sheltered outdoor living spaces for relaxation and entertainment. They also enhance the overall design by extending the usable living area outdoors.
7. How many people can comfortably live in this barndominium?
With 4 bedrooms and 3.5 bathrooms, this 4 bedroom 3.5 bath barndominium can comfortably accommodate a family of 5-8 people, depending on bedroom usage.
8. Is the great room suitable for entertaining guests?
Yes, the great room with fireplace is perfect for entertaining. Its spacious design allows for comfortable seating arrangements, and its open connection to the dining area ensures easy flow during gatherings.
9. Can this barndominium be built in different climates?
Yes, the design is versatile and can be adapted for various climates. Insulation, roofing materials, and HVAC systems can be tailored to ensure comfort and durability in different weather conditions.
10. How can I purchase the floor plan for Plan 303SVD?
You can purchase the detailed barndominium 4 bedroom floor plan for Plan 303SVD through our website. Contact us for pricing and additional customization options to get started on building your dream home.
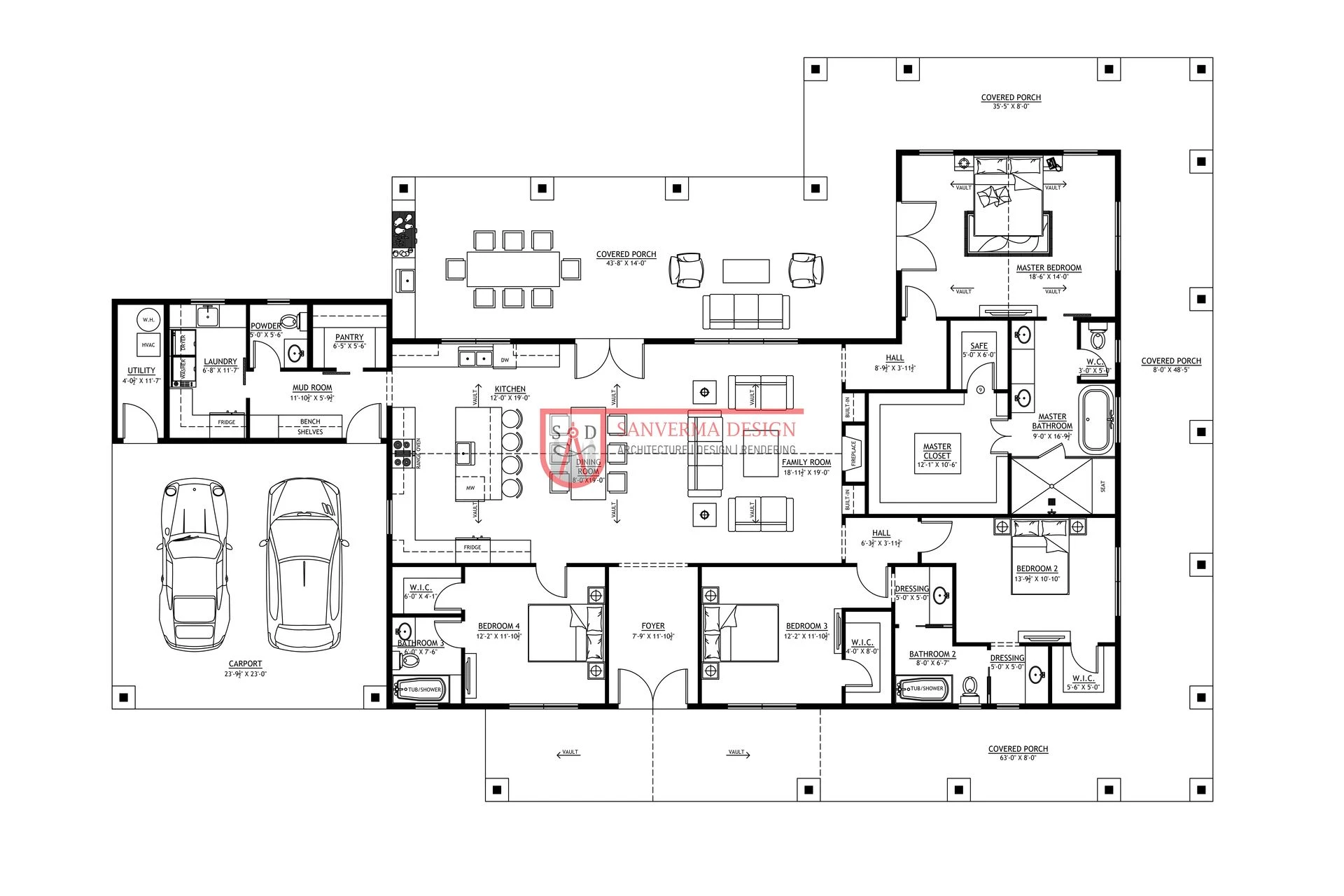 Click here to buy this house plan
Click here to buy this house plan
Conclusion
Plan 303SVD encapsulates the essence of a modern 4 bedroom barndominium with wrap around porch, combining style, functionality, and versatility into a single design. With its spacious layout, well-thought-out features like the covered front porch and covered rear porch, and the multi-purpose wrap around porch, this barndominium floor plan is tailored to meet the needs of contemporary living.
The combination of private and shared spaces ensures comfort for families and entertainers alike. The 4 bedroom 3.5 bath barndominium floor plan offers a harmonious blend of practicality and elegance, making it an excellent choice for those seeking a durable and stylish home.
Whether you’re drawn to its design flexibility or the charm of its outdoor living spaces, Plan 303SVD promises a lifestyle of comfort and convenience. Consider this barndominium 4 bedroom floor plan as the foundation for your dream home, and enjoy the perfect balance of modern amenities and timeless appeal.
Plan 303SVD Link: Click here to buy this house plan (Plan Modifications Available)
Our Best Selling Plans
40×90 4 Bedroom Barndominium Floor Plans 229SVD: Perfect for Family Living
4 Bedroom Single Story Barndominium Floor Plans 240SVD: Exceptional Quality
3 Bedroom 40×70 Barndominium Floor Plans with Shop 272SVD: Elegant Simplicity
Tags: Baths: 3 | Beds: 3 | Garage: 2 | Garage/Shop
4 Bedroom Barndominium with Wrap Around Porch 303SVD: Ultimate Space and Comfort
Tags: Baths: 3.5 | Beds: 4 | Garage: 2
3 Bedroom 2 Story Barndominium Floor Plans 288SVD: Stunning Architectural Design
4 Bedroom Barndominium Plan with Shop 215SVD: Radiant Design
Tags: Baths: 3 | Beds: 4 | Garage: 2 | Garage/Shop
Barndominium Plans eBook | Top 44 Best-Selling Barndominium Floor Plans for Your Dream Home
Tags: Barndo ideas | Barndominium plans
4 Bedroom with Recreational Room 293SVD: Energized Space promote well-being
Experience Modern Living with the 4 bedroom 40×60 barndominium floor plan: 308SVD
Tags: Baths: 2.5 | Beds: 4
3 Bedroom 40×50 Barndominium Floor Plan 246SVD: Stunning Masterpiece
Stunning 3 Bedroom Barndominium with Loft Floor Plans 249SVD: A Must-See Design
4 Bedroom Barndominium Plan 205SVD: Passionate Layouts
Tags: Baths: 3½ | Beds: 4 | Garage: 1 | Garage/Shop
5 Bedroom Barndominium Floor Plan with Gym 212SVD: A Mesmerizing Home
Tags: Baths: 4 | Beds: 5 | Garage: 4 | Garage/Shop
3 Bedroom 2.5 Bath Barndominium Floor Plan 295SVD: Experience the Brilliant Design
Tags: Baths: 2.5 | Beds: 3
6 Bedroom Barndominium with 4 Car Garage 201SVD: Ultimate Family Retreat
Tags: Baths: 4½ | Beds: 6 | Garage: 4 | Garage/Shop
4 Bedroom with Office Barndominium Floor Plan 297SVD: Experience the brilliant design
Tags: Baths: 3.5 | Beds: 4 | Garage: 3
5 Bedroom Barndominium with Office 107SVD: A Cost-Effective Housing Solution
3 Bedroom with Office Barndominium Floor Plans 248SVD: Design That Captivate the Soul
3 Bedroom with Office Barndominium Floor Plans 244SVD: Breathtaking Beauty
4 Bedroom Barndominium Floor Plan with Loft 300SVD: Offers unmatched quality
4 Bedroom Barndominium Floor Plan with Garage 304SVD: Effortless Style, No Hassles and Exceptional Living
3 Bedroom Barndominium with Shop 254SVD: Devastatingly Beautiful
Tags: Baths: 2 | Beds: 3 | Garage: 2 | Garage/Shop
4 Bedroom Barndominium with Office House Plan 208SVD: Captivating Aesthetic
Transform Your Life with the 50×30 Barndominium Floor Plan 3 Bedroom 305SVD: No Wasted Space, Pure Perfection
3 Bedroom Barndominium with Garage 299SVD: Relax and unwind in the assured comfort
Tags: Baths: 2.5 | Beds: 3 | Garage: 1
Luxurious 1 Bedroom Barndominium House Plan 286SVD
Tags: Baths: 2 | Beds: 1 | Garage: 1 | Garage/Shop
Elevate Your Lifestyle with the 2500 Sqft Barndominium House Plan with 3 Bedroom 3 Bath: 306SVD
2 Bed 2 Bath Barndominium House Plan 284SVD: Your Perfect Vacation Cabin
40×80 Barndominium Floor Plans 2 Bedroom 247SVD: Remarkable Craftsmanship
Tags: Baths: 2½ | Beds: 2 | Garage: 1 | Garage/Shop
3 Bedroom Barndo Floor Plans 125SVD: Gripping Designs That Inspire Passion
2 Bedroom Barndominium with Shop 296SVD: Discover the cozy place
Tags: Baths: 2.5 | Beds: 2 | Garage: 3
3 Bedroom Barndominium with Loft 132SVD: Create Unforgettable Memories
Tags: Baths: 2 | Beds: 3 | Garage: 3 | Garage/Shop
