Transform Your Life with the 50×30 Barndominium Floor Plan 3 Bedroom 305SVD: No Wasted Space, Pure Perfection
$450.00
Plan Details
1925 Sq. Ft.
1560 Sq. Ft.
365 Sq. Ft.
3
2
52′ W x 36′ D
Add-on Pricing
$450
$550
$150
$600
WHAT’S INCLUDED IN THIS PLAN
- Cover Page
- Working Floor Plan(s)
- Door and Window Schedule
- Roof Plan
- Exterior Elevations
- Electrical Plan(s)
- Plumbing Plan(s)
- HVAC Plan(s)
- Roof Framing Plan
- Foundation Plan
- Foundation Details
- Wall Section
PLAN MODIFICATION AVAILABLE
Receive a FREE modification estimate within 12 hours.
Please EMAIL US a description of the modifications you need. You can also attach a sketch/redline of the changes required.
DESCRIPTION
Barndominiums have become a popular choice for modern homeowners due to their unique combination of barn-style aesthetics and functional living spaces. These structures offer a cost-effective alternative to traditional homes while providing ample space, durability, and flexibility in design. 50×30 barndominium floor plan 3 bedroom are a great example of this trend, offering a spacious yet manageable living environment for families and individuals alike. Among these, Plan 305SVD stands out with its thoughtful design and practical layout, making it an ideal option for those seeking comfort and style in one place.
Why Choose a Barndominium Floor Plan?
Barndominiums offer numerous advantages, including cost-effectiveness, durability, and the ability to be customized to individual needs. Unlike traditional homes, barndominiums can be built with a variety of materials and are often more energy-efficient. barndominium floor plan 3 bed 2 bath are particularly popular, offering families functional spaces that balance privacy and shared living areas. The demand for 3 bedroom barndominium with loft is rising as more homeowners seek versatile designs that can adapt to changing lifestyles and work-from-home needs.
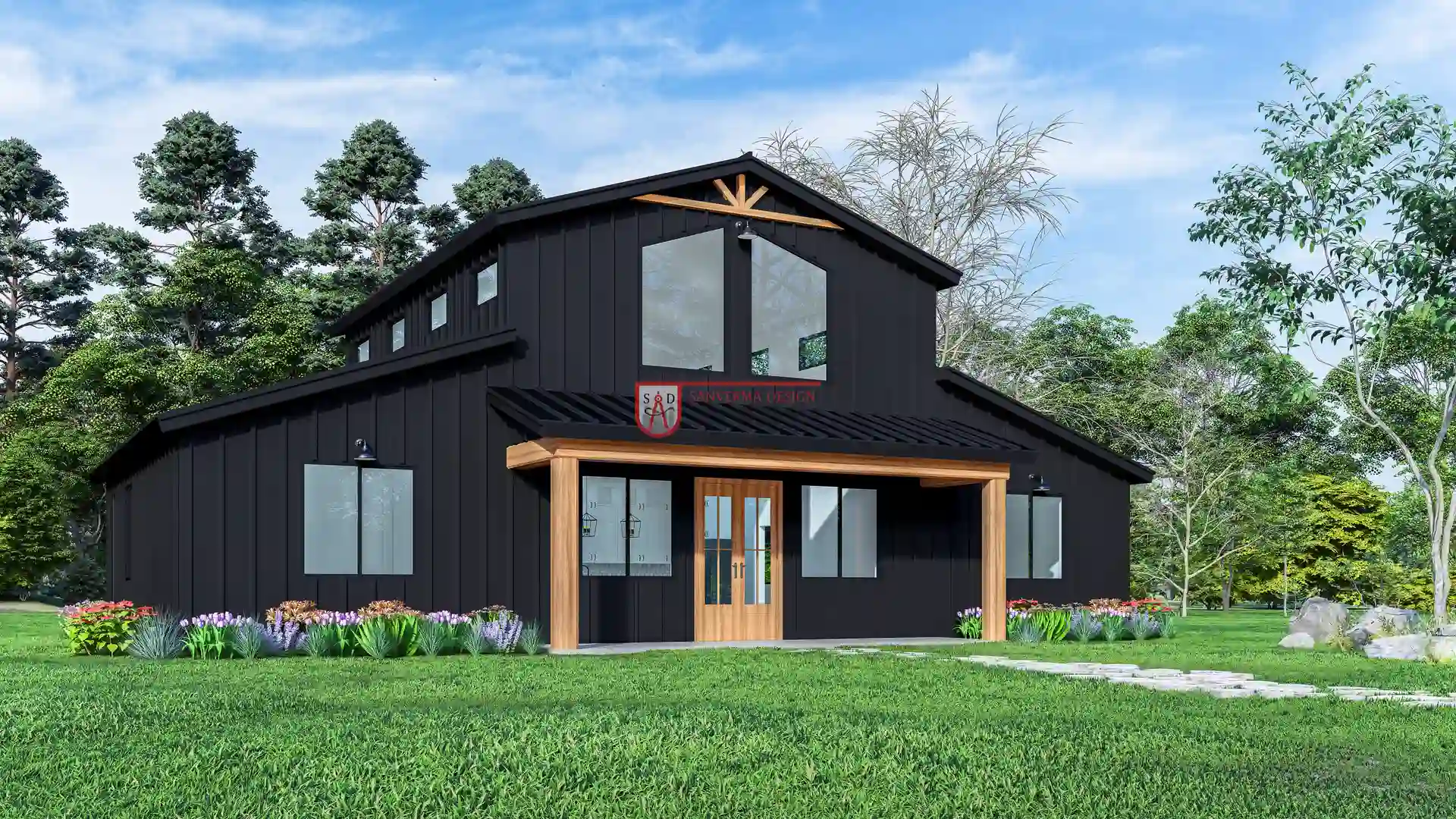 Click here to buy this house plan
Click here to buy this house plan
Plan 305SVD: An Overview of the Design
Plan 305SVD features a well-designed layout with dimensions of 52′ W x 36′ D, making it spacious yet efficient. This 50×30 barndominium floor plan 3 bedroom design incorporates practical elements like a front porch, living room, and kitchen with pantry to ensure a seamless living experience. Additionally, the inclusion of a 3 bedroom barndominium with loft adds extra space for storage, a home office, or a recreational area, making this plan ideal for contemporary living. With its combination of functionality and style, Plan 305SVD caters perfectly to modern families and individuals looking for a unique yet practical home.
Interior Features: Living Room, Kitchen, and Laundry Areas
The living room, kitchen with pantry, and laundry areas in Plan 305SVD are designed with both functionality and comfort in mind. The open-concept layout allows for easy movement between the spaces, making it ideal for families who value social interaction. The living room serves as a central gathering point, while the kitchen with pantry offers ample storage and workspace for meal preparation. Additionally, the laundry space is conveniently located, providing easy access and functionality. Practical additions like the mechanical room offer extra storage options and help keep the home organized and clutter-free.
Bedrooms and Bathrooms: Comfort and Functionality
The 3 bedroom barndominium with loft layout in Plan 305SVD optimizes space while ensuring comfort for all residents. Each bedroom is thoughtfully designed to provide privacy and functionality, making the most of available square footage. The master suite is a standout feature, offering a private retreat with ample closet space. The 3 bedroom 2 bathroom barndominium design ensures convenience with well-planned bathrooms that cater to both functionality and style. The 3 bed 2 bath barndo floor plan create a harmonious balance between communal living areas and private spaces, making it an ideal choice for families seeking a comfortable and efficient home.
Loft Space: Versatile Living Solutions
The loft space in Plan 305SVD adds valuable square footage to the home, providing a versatile area that can be adapted to various needs. Whether used as an office, play area, or additional living space, the loft offers endless possibilities for customization. 3 bedroom barndominium with loft floor plan maximize the use of vertical space, allowing homeowners to create a functional and stylish area without compromising on floor space. Transforming the loft into a home office provides a quiet space for work, while a play area offers a perfect place for children to engage in activities. The loft enhances the barndominium by adding both practicality and flexibility.
Outdoor Features: Front Porch and Beyond
The front porch in Plan 305SVD serves as an excellent extension of the living space, enhancing outdoor living and providing a comfortable area for relaxation and gatherings. It complements the 50×30 barndominium floor plan 3 bedroom by blending indoor and outdoor living seamlessly. The porch can be personalized with seating, lighting, and greenery to create a welcoming space for family and guests. Additionally, it offers practical shade and protection from the elements, making it perfect for enjoying morning coffee or evening chats. By designing the front porch, homeowners can extend their living area and create a versatile outdoor space that suits various lifestyles.
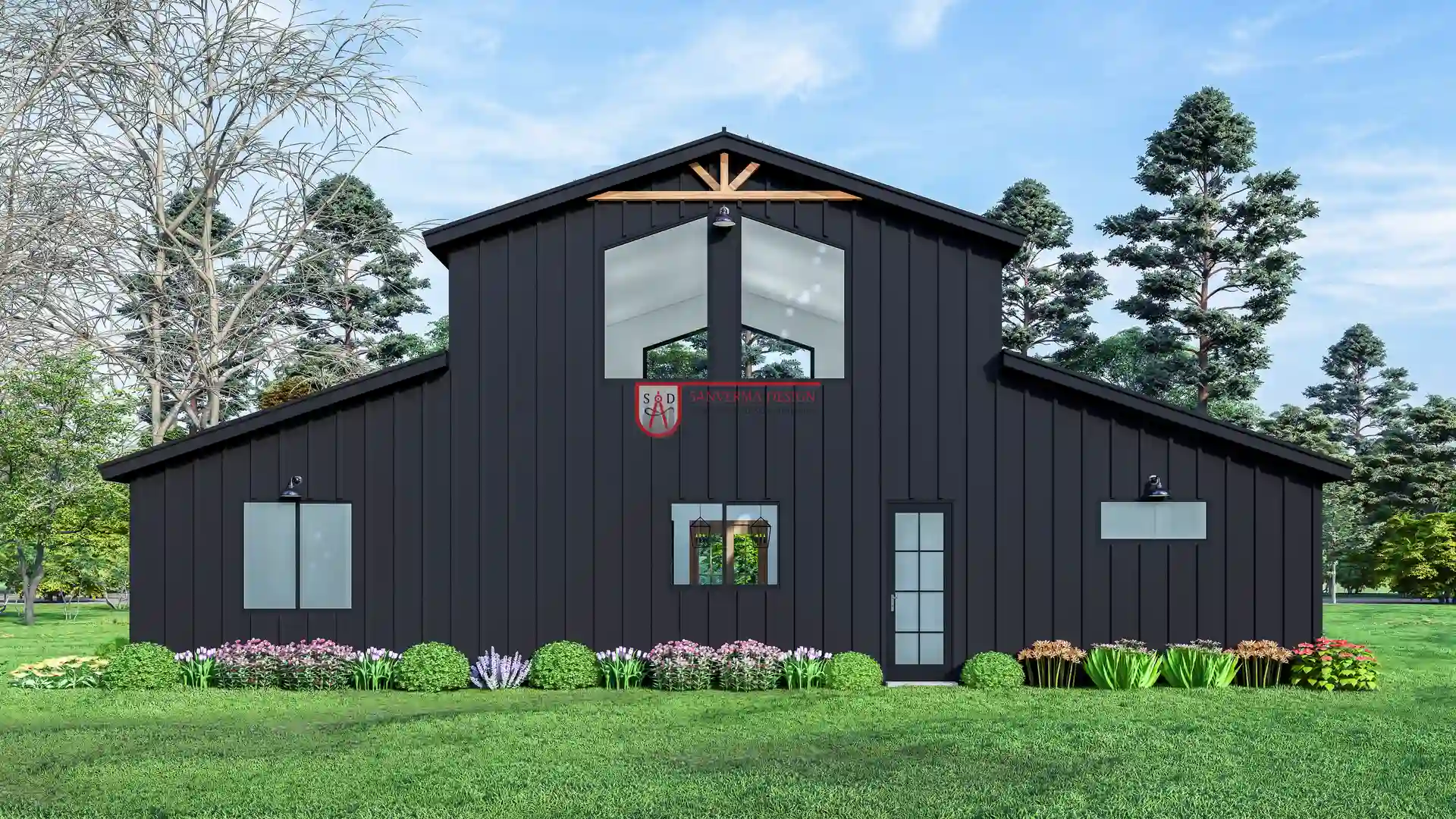 Click here to buy this house plan
Click here to buy this house plan
Customization Options for Plan 305SVD
Plan 305SVD offers numerous customization options that allow homeowners to tailor the design to meet their specific needs. From selecting finishes and materials to adjusting room layouts, the 3 bed 2 bath barndominium can be personalized in various ways. Adding personal touches like custom cabinetry, upgraded fixtures, or unique flooring can transform the home into a reflection of the homeowner’s style. Additionally, the design can be adapted for energy efficiency with features like better insulation or solar panels. Extra storage solutions can also be integrated to maximize space and improve functionality, ensuring that the home is both beautiful and practical.
Exploring the 50×30 barndominium floor plan 3 bedroom Design
The 50×30 barndominium floor plan 3 bedroom offer an efficient and spacious layout that caters perfectly to the needs of modern families. With an overall dimension of 52′ W x 36′ D, these designs provide ample room for both comfort and functionality. The layout is thoughtfully crafted to ensure that every space serves a purpose, from the open-concept living room to the kitchen with pantry, making it ideal for everyday living. These barndominium floor plan 3 bed 2 bath are highly versatile, allowing homeowners to enjoy both spacious communal areas and private retreats.
The Benefits of Choosing 3 bedroom barndominium with loft floor plan
One of the standout features of the 3 bedroom barndominium with loft floor plan is the additional vertical space provided by the loft. This space can be transformed into anything from a home office to a play area for kids, making it a highly adaptable feature for growing families. The loft enhances the layout by adding both practicality and style, allowing homeowners to maximize their living area without sacrificing comfort. Additionally, these barndominium floor plans are designed to blend rustic charm with modern convenience, offering the best of both worlds.
Maximizing Comfort with 3 Bedroom Barndominium Floor Plans
The 3 bedroom barndominium with loft provides optimal comfort and functionality in every square foot. Each bedroom is thoughtfully designed with ample natural light and generous closet space, ensuring that privacy and comfort are never compromised. The master suite in these barndominium floor plan 3 bed 2 bath features an ensuite bathroom, making it a perfect retreat for homeowners after a long day. The layout is also designed to promote privacy, with strategic placement of rooms that maximize both personal and communal spaces. Whether you’re a small family or someone looking for more room to relax, this floor plan caters to all.
Practicality of 3 bed 2 bath barndo floor plan
The 3 bed 2 bath barndo floor plan are known for their practicality, blending functionality with comfortable living. The 2 bathrooms are well-planned to offer convenience for families, with ample counter space and modern fixtures. The kitchen with pantry is another highlight, providing sufficient storage and countertop space for preparing meals, making it ideal for daily cooking. The laundry area is conveniently located, ensuring that household chores are made easier. These barndominium floor plans are perfect for homeowners who need a practical yet stylish design that meets their everyday needs.
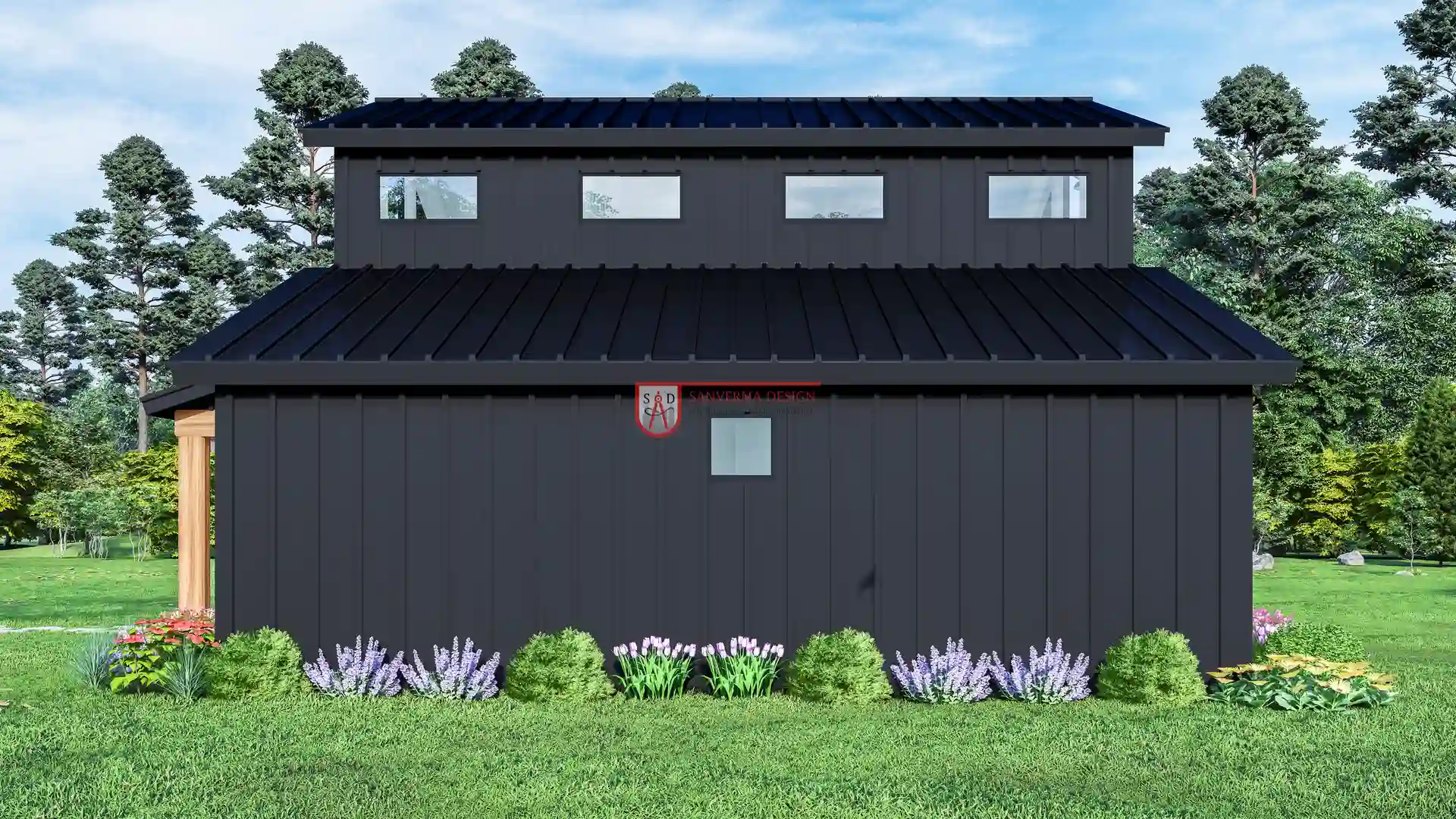 Click here to buy this house plan
Click here to buy this house plan
The Versatility of 3 Bedroom Barndominium Designs
One of the key advantages of 3 bedroom barndominium designs is their versatility. These barndominium floor plan 3 bed 2 bath can be easily adapted to fit various lifestyles and preferences. From incorporating energy-efficient features to adding unique custom touches, homeowners have the freedom to personalize their spaces. Whether you’re looking to enhance storage, improve energy efficiency, or include extra living spaces, Plan 305SVD can be tailored to meet your specific requirements. This versatility makes barndominium floor plans an ideal choice for those seeking a flexible, modern living space.
Maximizing Outdoor Living with 50×30 Barndominium Floor Plans
The 50×30 barndominium floor plans offer more than just indoor comfort; they also provide ample opportunities for outdoor relaxation. The front porch is a perfect spot to enjoy morning coffee or evening sunsets, while the rear porch expands your living space into the outdoors, ideal for entertaining guests or simply unwinding. These barndominium floor plans 3 bedroom seamlessly integrate indoor and outdoor spaces, creating a harmonious flow that enhances daily living. Homeowners can easily set up comfortable seating, garden features, or outdoor kitchens, making these plans perfect for those who love to bring nature closer to home.
Customization Features of 3 Bedroom Barndominium with Loft
The 3 bedroom barndominium with loft floor plan offer a high degree of customization, allowing homeowners to create a space that truly reflects their style and needs. From adjusting room sizes to choosing finishes, Plan 305SVD can be personalized in countless ways. Homeowners can add custom cabinetry, select flooring options, or choose energy-efficient upgrades to enhance functionality. Whether you”re adding extra storage, incorporating smart technology, or enhancing the aesthetics, these barndominium floor plans provide ample opportunities for tailoring the home to suit individual preferences.
The Functionality of 3 Bed 2 Bath Barndominium Designs
The 3 bed 2 bath barndominium designs are designed with both functionality and comfort in mind. Each room is carefully planned to maximize usability while maintaining a sense of openness. The living room is large enough to accommodate various furniture setups, while the kitchen with pantry offers plenty of storage and counter space for meal preparation. The laundry area is conveniently located near the bedrooms, ensuring household chores are efficiently handled. These barndominium floor plans focus on providing practical living solutions without compromising on style or comfort.
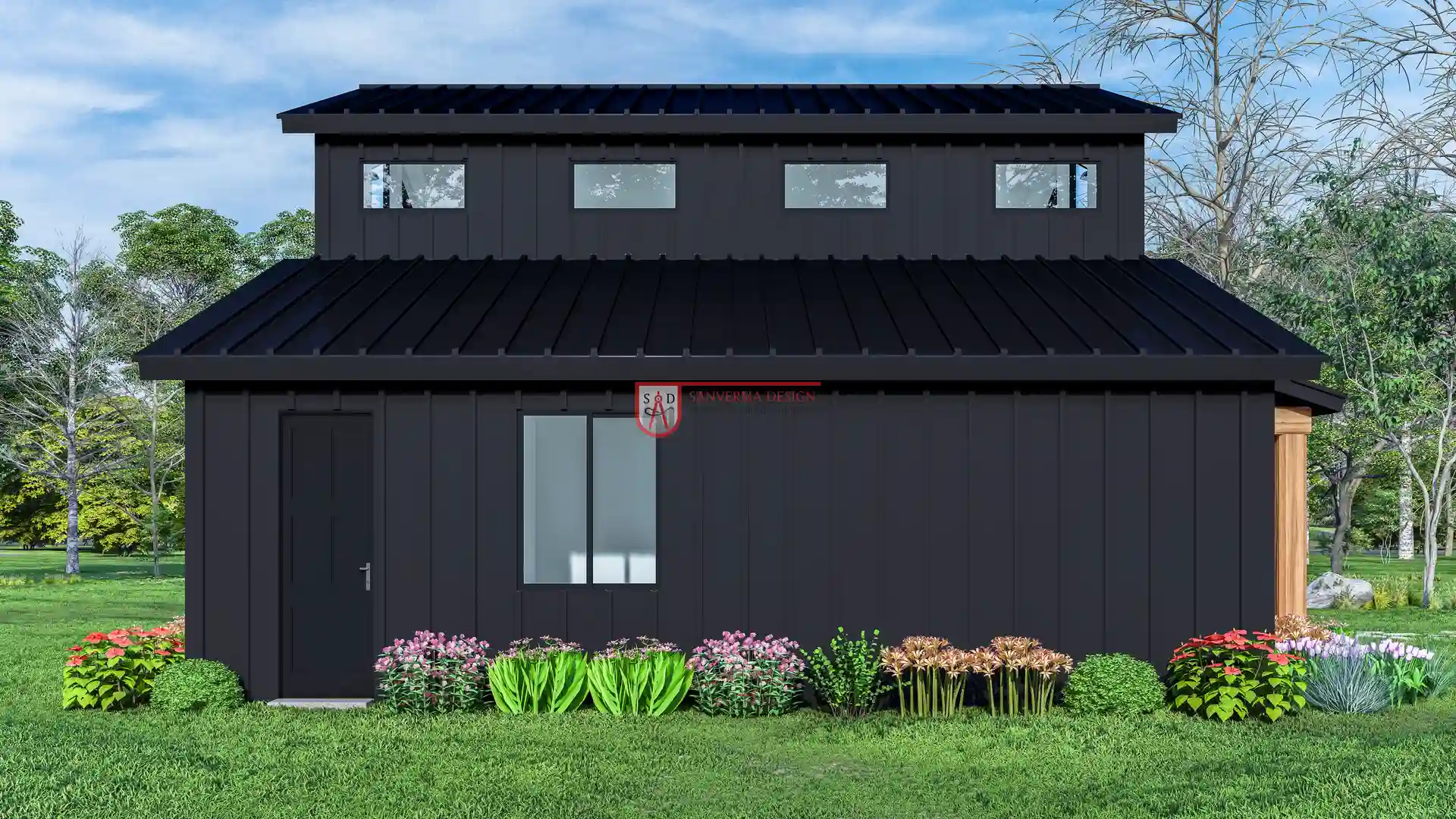 Click here to buy this house plan
Click here to buy this house plan
Comfortable Bedrooms in barndominium floor plan 3 bed 2 bath
The bedrooms in barndominium floor plan 3 bed 2 bath are designed to offer maximum comfort and privacy. With spacious layouts and large windows, each bedroom is a peaceful retreat that combines functionality with style. The master suite includes an ensuite bathroom, providing a private space for relaxation. Thoughtful design elements, such as built-in closets and ample natural light, enhance the overall comfort of these barndominium floor plans. Whether you’re resting after a long day or enjoying quiet moments, these bedrooms are perfect for creating a cozy and welcoming atmosphere.
Practical Additions in 3 Bedroom Barndominium with Loft
The 3 bedroom barndominium with loft offers practical additions that improve functionality and enhance everyday living. From mudrooms that provide a convenient drop-off space for shoes and coats to mechanical rooms that house essential utilities, these floor plans are designed with convenience in mind. The loft space adds versatility, allowing homeowners to use it as a home office, workout area, or additional storage. These barndominium floor plans focus on providing practical solutions that make life easier while still maintaining style and comfort.
The Appeal of Barndominium Floor Plans 3 Bedroom with Loft
The barndominium floor plans 3 bedroom with loft combine rustic charm with modern functionality, making them a popular choice among homeowners looking for unique living spaces. The loft area adds extra square footage that can be used for various purposes, such as a home office, craft room, or recreational space. These barndominium floor plans provide flexibility, allowing homeowners to customize the space to fit their lifestyle needs. With an inviting open-concept design and ample room for personalization, these 3 bedroom barndominium layouts are ideal for families seeking comfort and style in one cohesive package.
Efficient Use of Space in 3 bed 2 bath barndo floor plan
The 3 bed 2 bath barndo floor plan make efficient use of space, ensuring that every square foot serves a practical purpose. The layout is carefully designed to balance privacy and communal living, with strategic placement of bedrooms, bathrooms, and shared areas. The kitchen with pantry provides ample storage, while the laundry area is conveniently located near the living spaces. These barndominium floor plans maximize functionality by blending practical spaces with stylish design, offering homeowners a comfortable and efficient place to call home.
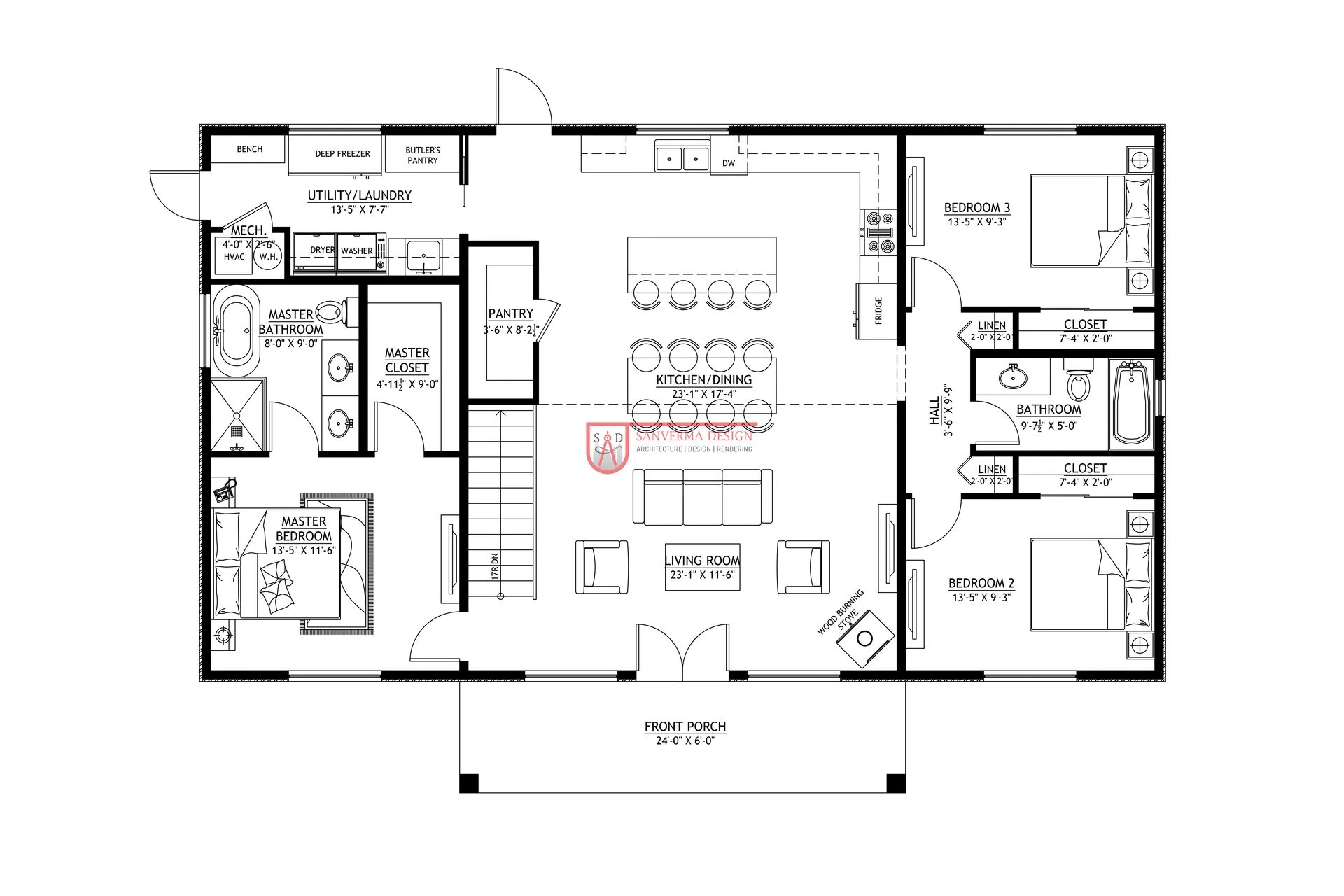 Click here to buy this house plan
Click here to buy this house plan
FAQs
1. What makes 50×30 barndominium floor plan 3 bedroom a popular choice?
The 50×30 barndominium floor plan 3 bedroom are increasingly popular due to their combination of spaciousness, practicality, and modern design. These plans offer ample living space while maintaining a manageable size, making them ideal for families and individuals looking for both comfort and functionality.
2. How much space does the 50×30 barndominium cover?
The 50×30 barndominium floor plans cover an overall dimension of 52′ W x 36′ D, providing sufficient room for a comfortable living environment with three bedrooms, two bathrooms, and other functional spaces.
3. What are the key features of Plan 305SVD?
Plan 305SVD includes a front porch, living room, kitchen with pantry, laundry, mechanical room, and two bathrooms. It also features an open-concept design that maximizes space and functionality.
4. Can the layout of Plan 305SVD be customized?
Yes, Plan 305SVD offers customization options. Homeowners can adjust the layout to suit their specific needs by choosing different materials, finishes, and adding or modifying rooms according to lifestyle preferences.
5. What types of customization can be done to these barndominium floor plans?
Customization options for barndominium floor plan 3 bed 2 bath include choosing finishes, upgrading appliances, adjusting storage spaces, and adding features like energy-efficient windows or solar panels. Homeowners can also modify the layout to fit their unique lifestyle.
6. How does the loft space in Plan 305SVD contribute to the design?
The loft space in Plan 305SVD provides extra room that can be used for various purposes such as a home office, play area, or additional storage, enhancing the functionality and versatility of the barndominium.
7. What makes the front porch beneficial in a barndominium?
The front porch in a 50×30 barndominium serves as a welcoming space that allows homeowners to enjoy outdoor relaxation, socialize with neighbors, and create a comfortable spot for morning coffee or evening gatherings.
8. How do the bathrooms in the 3 bed 2 bath barndominium ensure comfort?
The 2 bathroom setup in Plan 305SVD is designed for comfort and convenience. These bathrooms are well-planned with adequate space, ensuring both privacy and accessibility for family members.
9. What storage options are available in Plan 305SVD?
Plan 305SVD offers multiple storage options, including closets in each bedroom, built-in pantry shelves, and a mechanical room for additional storage. Homeowners can also add extra cabinetry or organizational features as needed.
10. Is the 50×30 barndominium floor plan energy-efficient?
Yes, 50×30 barndominium floor plans can be made energy-efficient by incorporating features such as better insulation, energy-efficient appliances, and solar panels. Customization allows for upgrades that align with sustainability goals.
These FAQs provide clarity on various aspects of 50×30 barndominium floor plan 3 bedroom, helping potential homeowners make informed decisions about their future living space.
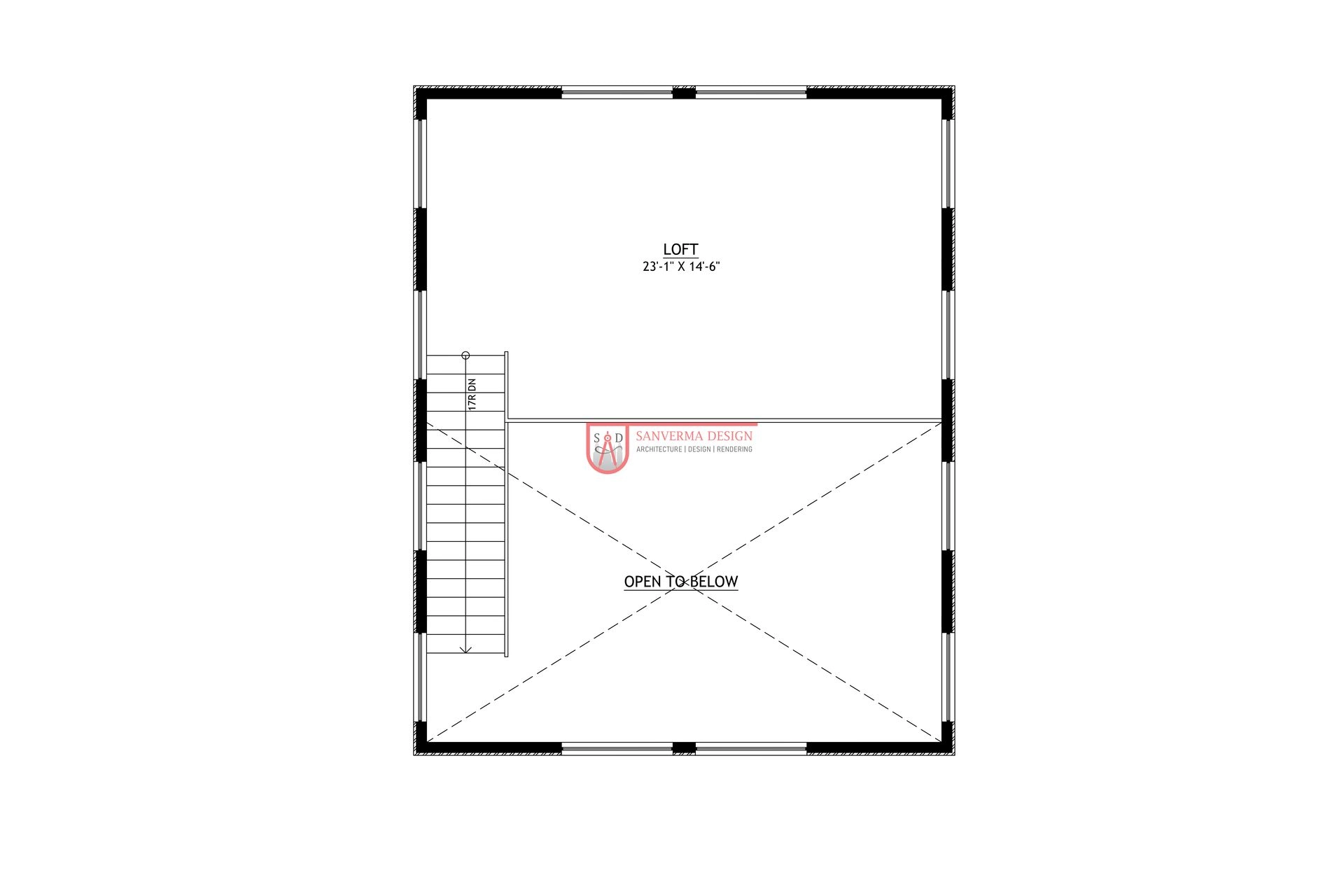 Click here to buy this house plan
Click here to buy this house plan
Conclusion
In summary, 50×30 barndominium floor plan 3 bedroom offer a perfect blend of comfort, functionality, and versatility. Plan 305SVD is designed to meet the needs of modern families with its well-thought-out layout, spacious living areas, and customizable options. From the front porch that enhances outdoor living to the loft space that provides extra functionality, this barndominium offers something for everyone. Whether you’re seeking a 3 bedroom barndominium with loft or a 3 bedroom barndo floor plan with ample space, this design caters to a variety of lifestyles. We encourage readers to explore Plan 305SVD and envision it as the perfect place to build their dream home.
Plan 305SVD Link: Click here to buy this house plan (Plan Modifications Available)
2 reviews for Transform Your Life with the 50×30 Barndominium Floor Plan 3 Bedroom 305SVD: No Wasted Space, Pure Perfection
Clear filtersYou must be logged in to post a review.
Our Best Selling Plans
40×90 4 Bedroom Barndominium Floor Plans 229SVD: Perfect for Family Living
3 Bedroom 40×70 Barndominium Floor Plans with Shop 272SVD: Elegant Simplicity
Tags: Baths: 3 | Beds: 3 | Garage: 2 | Garage/Shop
4 Bedroom Barndominium with Wrap Around Porch 303SVD: Ultimate Space and Comfort
Tags: Baths: 3.5 | Beds: 4 | Garage: 2
4 Bedroom Single Story Barndominium Floor Plans 240SVD: Exceptional Quality
3 Bedroom 2 Story Barndominium Floor Plans 288SVD: Stunning Architectural Design
4 Bedroom Barndominium Plan with Shop 215SVD: Radiant Design
Tags: Baths: 3 | Beds: 4 | Garage: 2 | Garage/Shop
Barndominium Plans eBook | Top 44 Best-Selling Barndominium Floor Plans for Your Dream Home
Tags: Barndo ideas | Barndominium plans
4 Bedroom with Recreational Room 293SVD: Energized Space promote well-being
3 Bedroom 40×50 Barndominium Floor Plan 246SVD: Stunning Masterpiece
Stunning 3 Bedroom Barndominium with Loft Floor Plans 249SVD: A Must-See Design
4 Bedroom Barndominium Plan 205SVD: Passionate Layouts
Tags: Baths: 3½ | Beds: 4 | Garage: 1 | Garage/Shop
5 Bedroom Barndominium Floor Plan with Gym 212SVD: A Mesmerizing Home
Tags: Baths: 4 | Beds: 5 | Garage: 4 | Garage/Shop
3 Bedroom 2.5 Bath Barndominium Floor Plan 295SVD: Experience the Brilliant Design
Tags: Baths: 2.5 | Beds: 3
6 Bedroom Barndominium with 4 Car Garage 201SVD: Ultimate Family Retreat
Tags: Baths: 4½ | Beds: 6 | Garage: 4 | Garage/Shop
4 Bedroom with Office Barndominium Floor Plan 297SVD: Experience the brilliant design
Tags: Baths: 3.5 | Beds: 4 | Garage: 3
5 Bedroom Barndominium with Office 107SVD: A Cost-Effective Housing Solution
3 Bedroom with Office Barndominium Floor Plans 248SVD: Design That Captivate the Soul
3 Bedroom with Office Barndominium Floor Plans 244SVD: Breathtaking Beauty
4 Bedroom Barndominium Floor Plan with Loft 300SVD: Offers unmatched quality
4 Bedroom Barndominium Floor Plan with Garage 304SVD: Effortless Style, No Hassles and Exceptional Living
3 Bedroom Barndominium with Shop 254SVD: Devastatingly Beautiful
Tags: Baths: 2 | Beds: 3 | Garage: 2 | Garage/Shop
4 Bedroom Barndominium with Office House Plan 208SVD: Captivating Aesthetic
Transform Your Life with the 50×30 Barndominium Floor Plan 3 Bedroom 305SVD: No Wasted Space, Pure Perfection
3 Bedroom Barndominium with Garage 299SVD: Relax and unwind in the assured comfort
Tags: Baths: 2.5 | Beds: 3 | Garage: 1
Luxurious 1 Bedroom Barndominium House Plan 286SVD
Tags: Baths: 2 | Beds: 1 | Garage: 1 | Garage/Shop
Elevate Your Lifestyle with the 2500 Sqft Barndominium House Plan with 3 Bedroom 3 Bath: 306SVD
2 Bed 2 Bath Barndominium House Plan 284SVD: Your Perfect Vacation Cabin
40×80 Barndominium Floor Plans 2 Bedroom 247SVD: Remarkable Craftsmanship
Tags: Baths: 2½ | Beds: 2 | Garage: 1 | Garage/Shop
3 Bedroom Barndo Floor Plans 125SVD: Gripping Designs That Inspire Passion
Experience Modern Living with the 4 bedroom 40×60 barndominium floor plan: 308SVD
Tags: Baths: 2.5 | Beds: 4
2 Bedroom Barndominium with Shop 296SVD: Discover the cozy place
Tags: Baths: 2.5 | Beds: 2 | Garage: 3
3 Bedroom Barndominium with Loft 132SVD: Create Unforgettable Memories
Tags: Baths: 2 | Beds: 3 | Garage: 3 | Garage/Shop
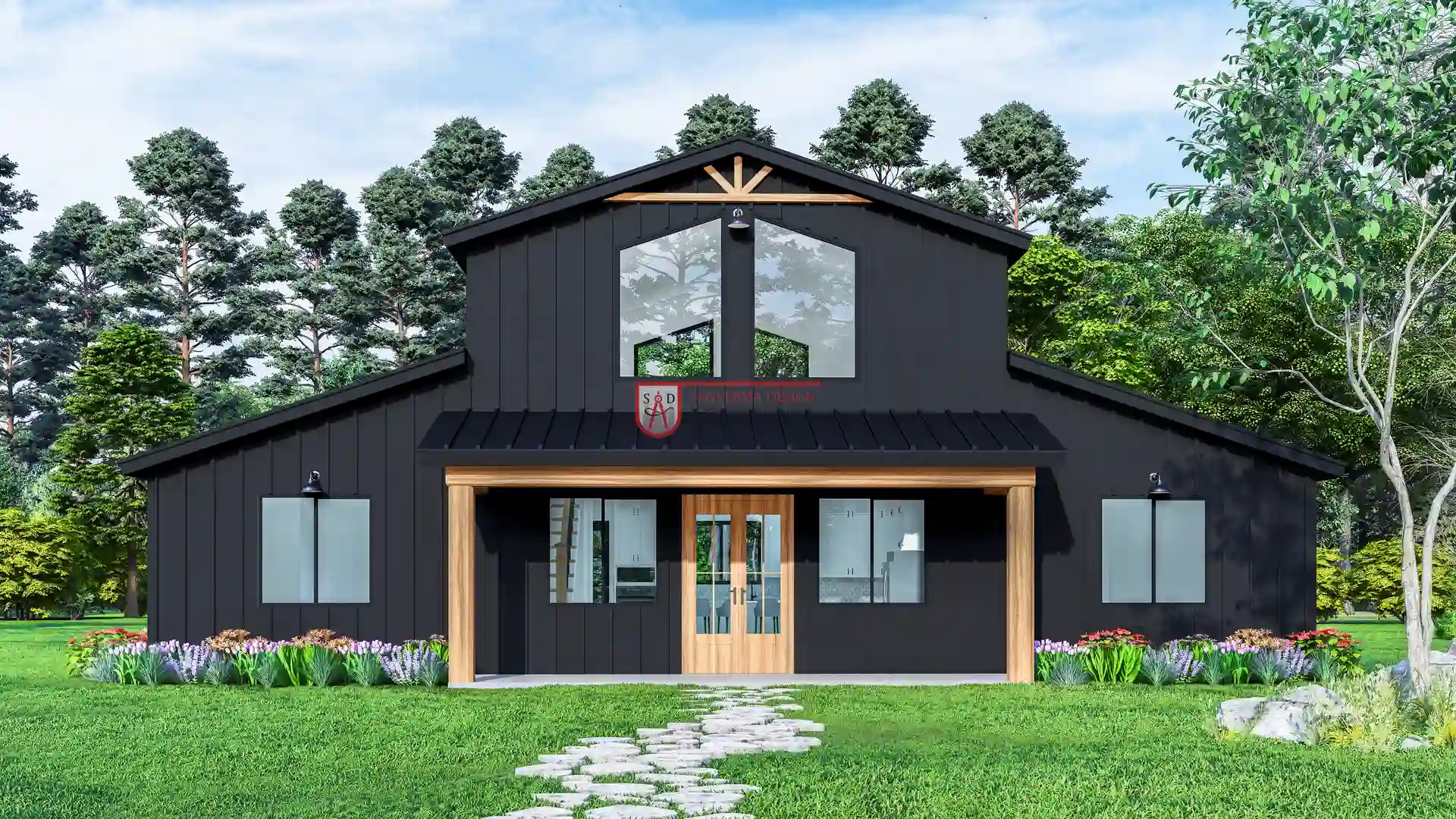
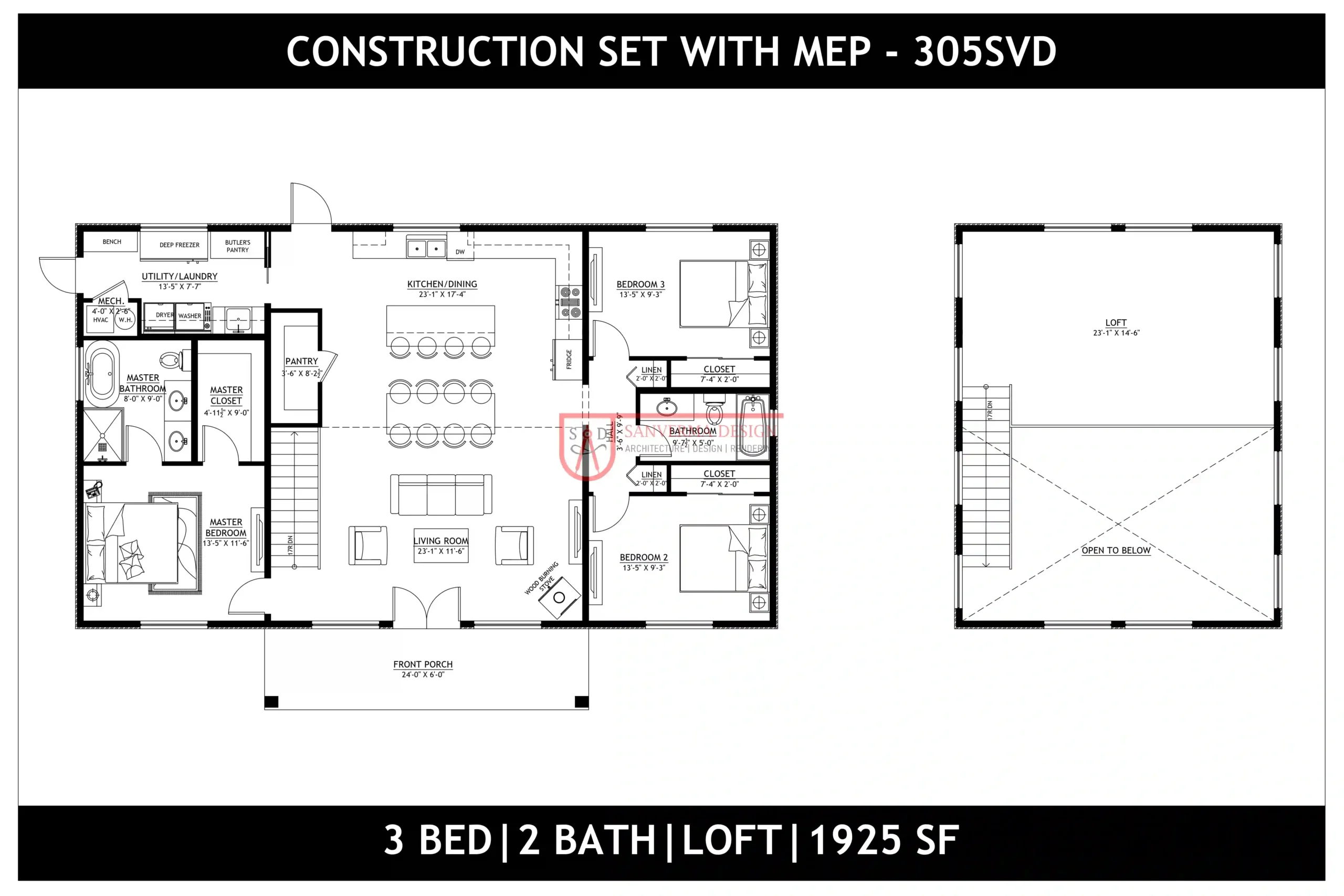


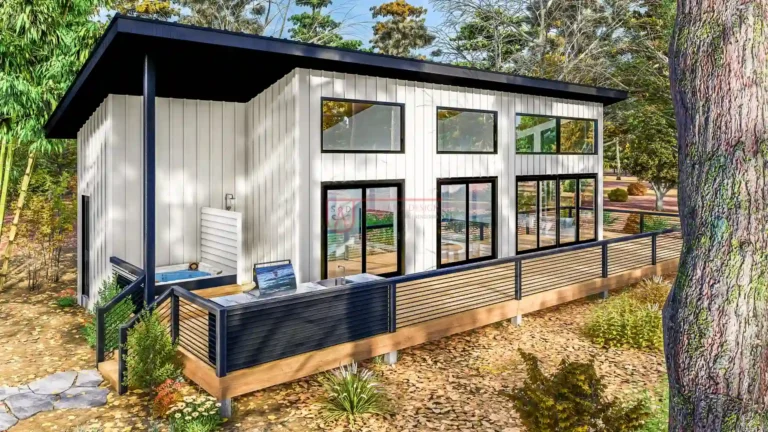

Verified owner Bryan_RohrMan88 (verified owner) –
Thrilled with the 305svd design! The team added a pool bath and outdoor kitchen. Their creativity transformed our basic idea into a dream home.
Verified owner natalie.ellis.96 (verified owner) –
I recently ordered the CAD files for Plan 305SVD and took advantage of the modification service to better suit my site. The revisions were handled with great care and every change was perfectly executed. The process was smooth and professional—highly recommended!