Introduction to Barndominium House Plans with Bonus Room
Welcome to our comprehensive guide on Barndominium House Plans with Bonus Room. In this article, we explore the growing trend of barndominium designs that incorporate an additional bonus room, offering both functionality and aesthetic appeal. The combination of rustic charm and modern convenience makes these home designs a popular choice for homeowners looking for spacious living and unique architectural styles. Our discussion will delve into various aspects of these plans, highlighting key Features and offering innovative Ideas that can transform a simple barn structure into a dream home.
The concept of a barndominium marries the simplicity of a barn with the luxury of a modern home, and when a bonus room is added, it further elevates the potential of the space. This bonus room can serve multiple purposes, such as an extra bedroom, a home office, or a recreational area, thus adapting to the diverse needs of families and individuals alike. In the upcoming sections, we will examine everything from initial design considerations to intricate layout details, ensuring you have all the necessary information to make an informed decision.
Our guide is designed to serve both seasoned builders and newcomers to barndominium design. Whether you are looking for inspiration or practical advice, you will find that every part of this article is crafted to provide clear insights into the design process. We will also share Customization Tips to help tailor your plans to suit personal tastes and lifestyle requirements. As you read on, you’ll discover strategies on how to Avoid These Costly Mistakes and Overcome Common Design Flaws. By the end, you’ll clearly understand how to design a home that reflects your style. Finally, enjoy the journey through innovative design in the world of Barndominium House Plans with Bonus Room.
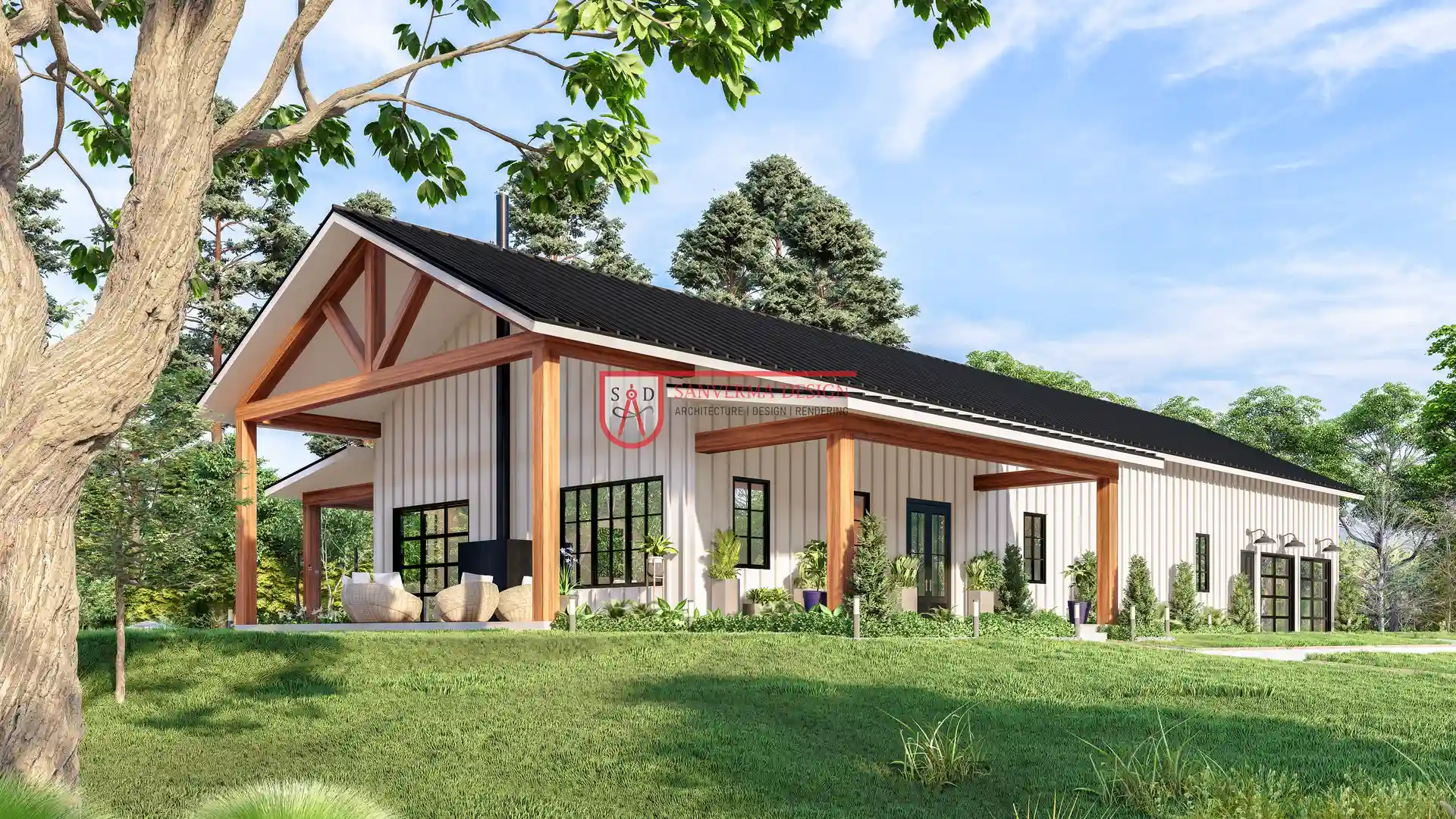 |
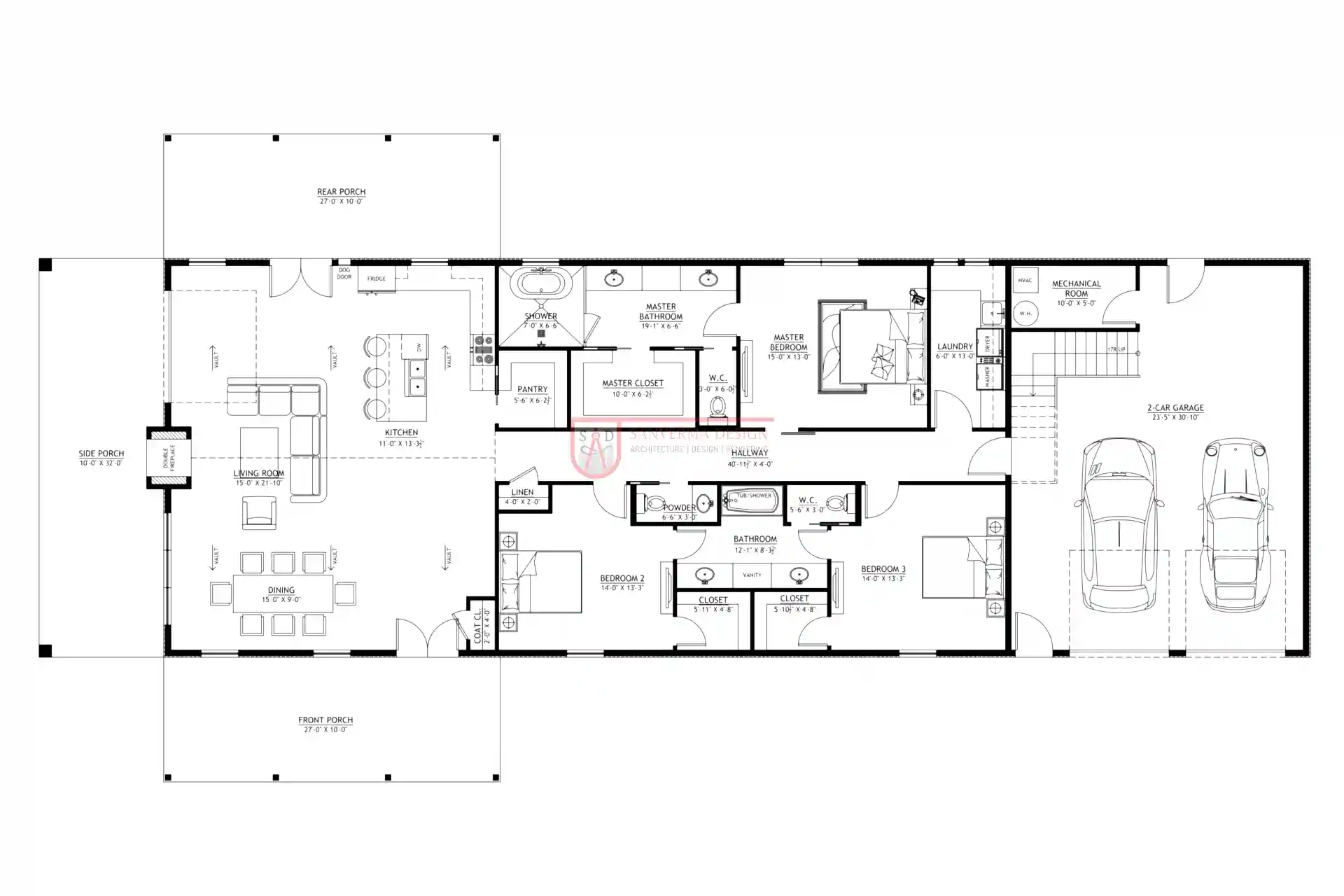 |
| Click here to buy this house plan | Click here to buy this house plan |
Exploring Barndominium House Plans Features and Layouts
Barndominium house plans offer a unique blend of rustic appeal and modern functionality. In this section, we dive deep into the various Features that set these plans apart and examine the innovative layouts that make them ideal for contemporary living. Understanding the core Features of Barndominium House Plans is essential for anyone considering this style for their new home.
Many design enthusiasts appreciate the open concept that these plans provide, where spacious interiors allow for flexible living arrangements and multifunctional spaces. The integration of a bonus room adds extra value, transforming the layout into a versatile space suitable for work, relaxation or recreation. Large windows and high ceilings not only enhance natural lighting but also create a feeling of openness throughout the residence.
Another remarkable aspect of Barndominium House Plans is the use of durable materials that combine traditional barn aesthetics with modern construction techniques. These designs often feature exposed beams, wide plank floors and industrial accents that complement the overall theme perfectly. Homeowners can expect a perfect blend of strength and beauty in the structure’s Features, ensuring longevity and timeless style.
A thoughtfully designed layout is crucial for optimizing space and functionality in every corner of the home. Many plans include an open floor design where the kitchen, dining and living areas flow seamlessly into one another. This integration promotes social interaction and increases the overall efficiency of the home. The bonus room, strategically placed adjacent to the main living area, serves as a flexible space that adapts easily to various needs. It can function as an extra bedroom, a home office, a gym or even a creative studio, adding immense versatility to the overall layout.
In addition, smart storage solutions and energyefficient designs are commonly integrated into these plans. From built in cabinets to strategically placed windows, every detail is crafted to enhance functionality and aesthetics. These innovative Features of Barndominium House Plans ensure that homeowners receive a design that is both practical and visually stunning.
The versatility of these layouts is further enhanced by the thoughtful inclusion of open spaces that invite natural light and promote a sense of harmony throughout the home. Designers and architects emphasize the importance of blending indoor and outdoor elements, ensuring that every Feature of the structure contributes to an inviting and comfortable atmosphere. By integrating smart technology, sustainable materials and innovative design principles, Barndominium House Plans not only stand out in visual appeal but also offer a practical solution for modern living that many homeowners desire.
Careful planning of interior spaces, from the placement of each room to the selection of furnishings, is crucial to maximize the potential of Barndominium House Plans and ensure that every Feature is optimally utilized. Ultimately, the harmonious interplay of design elements in Barndominium House Plans offers homeowners an exceptional living experience that marries style with functionality. Thorough research and creative vision come together to create a home that inspires. These meticulously crafted plans and abundant Ideas not only inspire creativity but also pave the way for a future of limitless design possibilities for every dream.
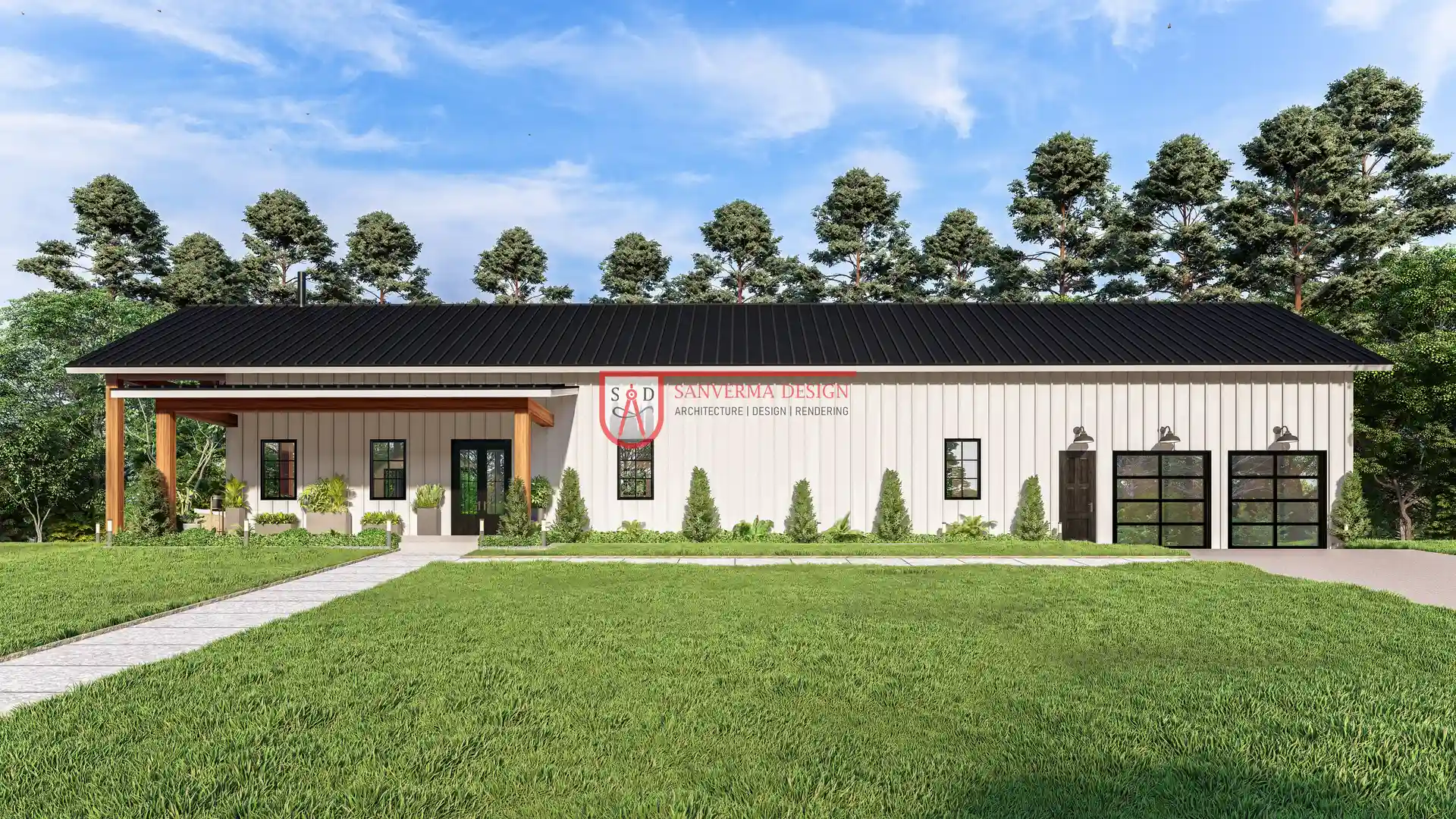 |
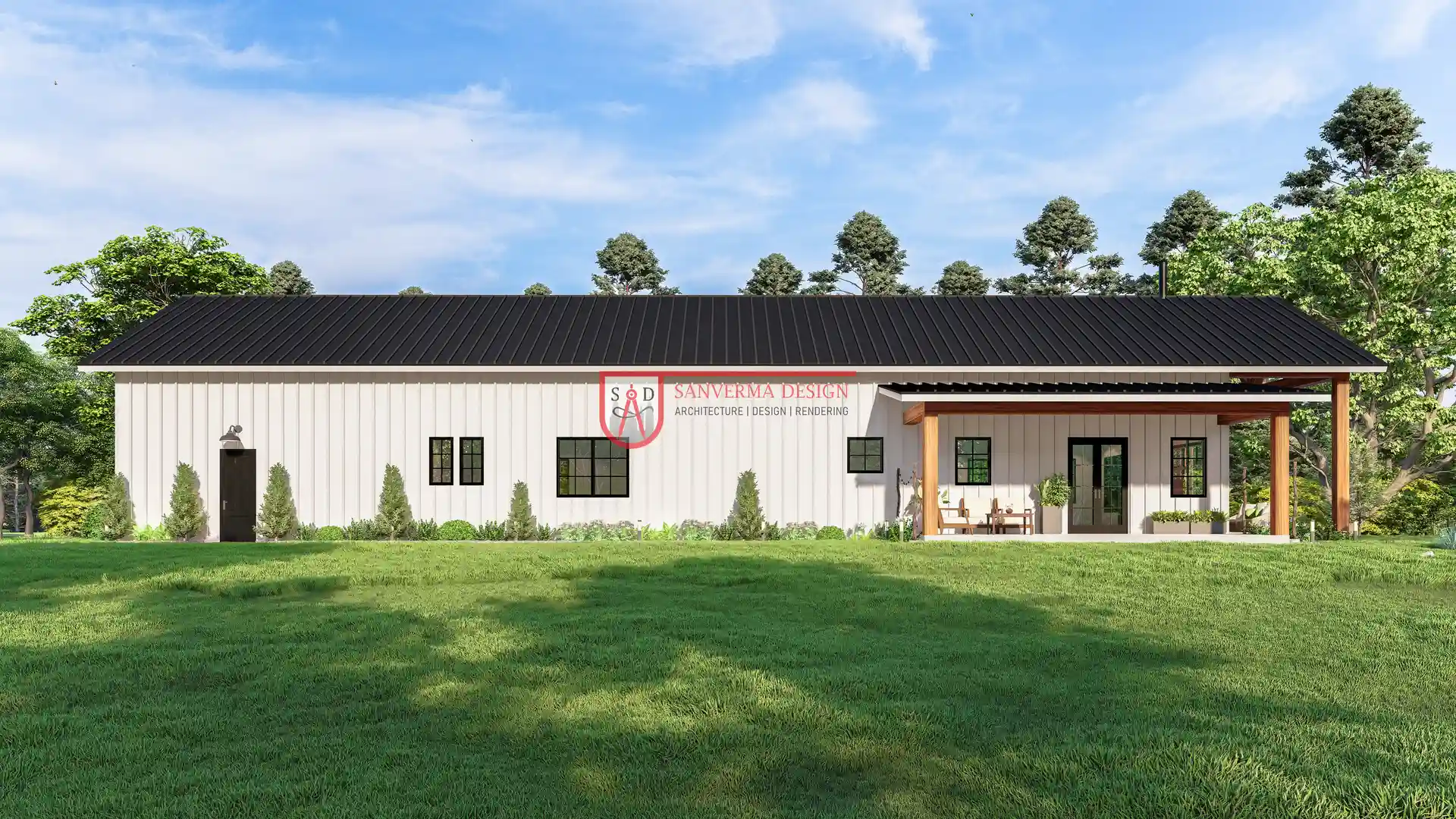 |
| Click here to buy this house plan | Click here to buy this house plan |
Creative Bonus Room House Plans Ideas for Modern Living
Creative Bonus Room House Plans open up a world of Ideas for modern living that seamlessly integrate functionality with style. These plans provide innovative solutions for incorporating bonus rooms into homes, creating spaces that are both practical and visually appealing. The concept behind creative bonus room designs is to transform an underutilized area into a vibrant hub of activity that meets diverse lifestyle needs. Architects often draw upon a range of Ideas when designing these spaces, ensuring that every square foot is used efficiently.
Many homeowners seek bonus room plans that incorporate open layouts, natural light and flexible design elements to create a multifunctional area. Creative Bonus Room House Plans often include a variety of Ideas such as mezzanine levels, loft spaces and integrated storage solutions. These Ideas encourage homeowners to reimagine the purpose of traditionally unused spaces, turning them into areas for relaxation, entertainment or productivity. In many Bonus Room House Plans, designers experiment with creative layouts that include built in seating, ambient lighting and modern finishes. The infusion of technology, such as smart home systems, further enhances the functionality of bonus rooms. Many of these designs are characterized by their open, airy feel and the creative use of space that adapts to the homeowner’s lifestyle. Homeowners are encouraged to incorporate personal touches that reflect their tastes and preferences, making each bonus room truly unique.
Innovative Bonus Room House Plans provide a blank canvas for creative Ideas, inviting homeowners to experiment with different color schemes, textures and design elements. Bold statements in decor, such as vibrant accent walls or dramatic lighting fixtures, often serve as focal points in these plans. These Ideas not only boost the visual appeal of the bonus room but also enhance its practical functionality. A well designed bonus room can serve as a private retreat, a dynamic workspace or an entertainment hub, depending on the needs of the occupants. Creative Bonus Room House Plans incorporate flexible design strategies that allow for future modifications and adaptability. Designers often recommend using multipurpose furniture and movable partitions to maximize space utilization without sacrificing style.
The integration of natural elements, such as indoor plants and natural stone accents, further reinforces the modern aesthetic of these bonus room designs. Every aspect of the bonus room is carefully considered, from lighting and acoustics to the choice of materials and finishing touches. The creative process involves continuous refinement of Ideas and exploration of new trends in interior design that can transform an ordinary space into an extraordinary one. Innovative Bonus Room House Plans offer a diverse array of Ideas that cater to different lifestyles, ensuring that each bonus room is as unique as its owner. The thoughtful integration of storage, lighting and decorative elements in these plans results in bonus rooms that are both functional and inviting.
Designers continuously experiment with lighting schemes and color palettes to further enhance the ambiance of bonus rooms. These creative endeavors generate fresh Ideas that inspire homeowners to personalize every aspect of their bonus space, making it a true extension of their lifestyle. Ultimately, the creative process in bonus room design is a collaborative journey between homeowners and architects, resulting in spaces that exceed expectations. A meticulous and careful approach to space planning and innovative design enables the creation of bonus rooms that are both inspiring and highly functional. By embracing design trends and personalized touches, homeowners can transform bonus rooms into dynamic spaces that reflect their individuality and support modern living. By wholeheartedly embracing these proven strategies, you will successfully Overcome Common Design Flaws and create a bonus room that far exceeds all your expectations beyond sheer imagination.
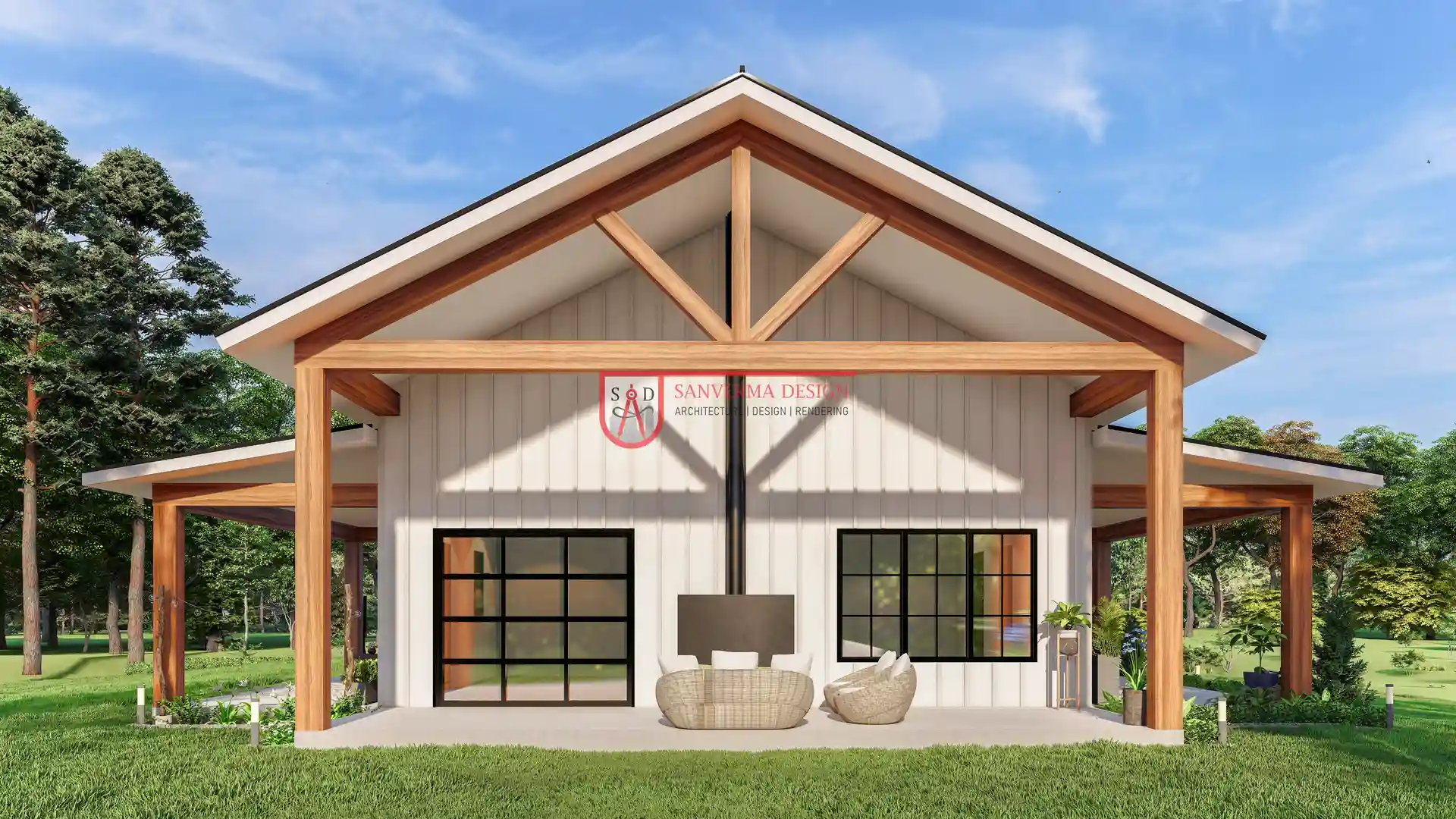 |
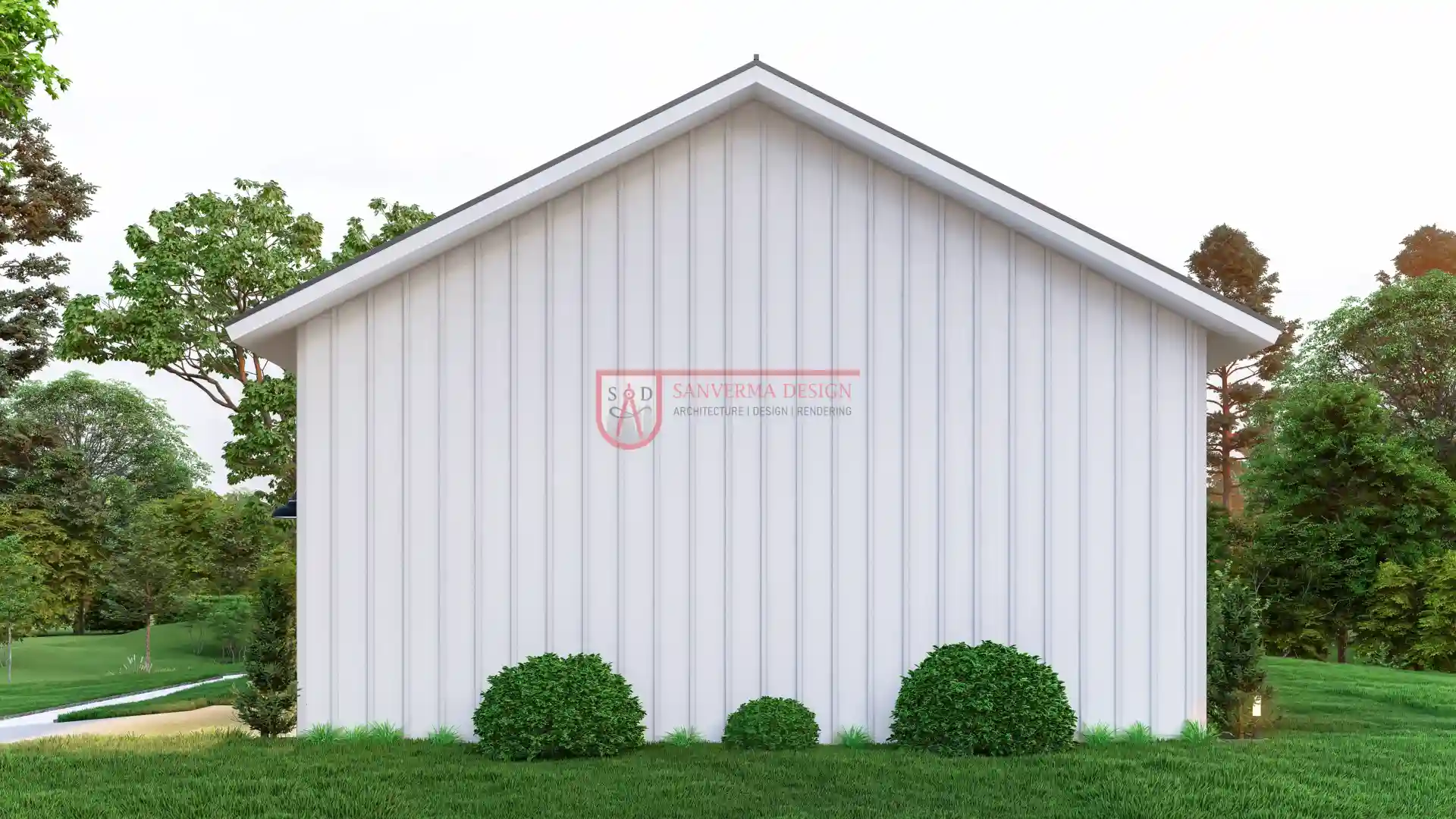 |
| Click here to buy this house plan | Click here to buy this house plan |
Expert Customization Tips for Your Barndominium House Plans with Bonus Room
Expert Customization Tips can transform standard Barndominium House Plans with Bonus Room into personalized homes that reflect the unique tastes of their owners. In this section, we offer practical guidance on how to infuse your home design with individuality through thoughtful modifications and creative enhancements. Personalization in Barndominium House Plans with Bonus Room is achieved by combining modern comforts with rustic charm.
One effective Customization Tip is to experiment with various color palettes and textures that enhance the natural beauty of the structure. Consider installing custom cabinetry, built in shelving and unique lighting fixtures that add character and sophistication. Tailor your space by selecting furniture and decor that not only complement the architectural design but also serve practical functions. Using a mix of contemporary and traditional elements can create a dynamic contrast that elevates the overall aesthetic. Incorporate technology such as smart home systems and automated lighting controls to add a modern touch to your Barndominium House Plans with Bonus Room. Attention to detail is paramount, and every Customization Tip should be implemented with precision and care.
Consider personalizing the bonus room by creating a dedicated area for hobbies such as a home gym, art studio or reading nook. A cohesive design narrative that runs throughout the home can be achieved by selecting a unifying theme for every room. Integrating natural elements like wood, stone and greenery adds warmth and texture to the space. Expert designers recommend mixing materials and finishes to create visual interest and depth in every area. Customization extends beyond aesthetics to include functionality improvements that enhance everyday living. Consider integrating multipurpose rooms and flexible spaces that can evolve with your changing needs.
Personal Customization Tips emphasize the importance of selecting finishes that harmonize with the overall design vision, ensuring that every element contributes to a balanced aesthetic. Consider the impact of lighting, both natural and artificial, in creating moods and highlighting architectural details within your home. A successful customization process involves collaboration with professionals who understand the intricacies of Barndominium House Plans with Bonus Room design. Innovative design software and 3D modeling tools can help visualize customization options before any physical changes are made. By following these expert Customization Tips, homeowners can achieve a seamless integration of functionality and personal style that transforms a house into a home.
A thoughtful approach to customization also involves selecting decor that resonates with your personality, such as artwork, textiles and unique accessories. Moreover, considering the functionality of each space ensures that the design is not only beautiful but also practical for everyday living. Every decision, from the choice of paint to the placement of light fixtures, should reflect your vision and contribute to a cohesive design narrative. The process of customization is an exciting journey that transforms standard blueprints into spaces filled with character and life. With these expert Customization Tips, your Barndominium House Plans with Bonus Room will truly become a reflection of your personal style and a sanctuary for everyday life. Every detail is thoughtfully curated to perfection.
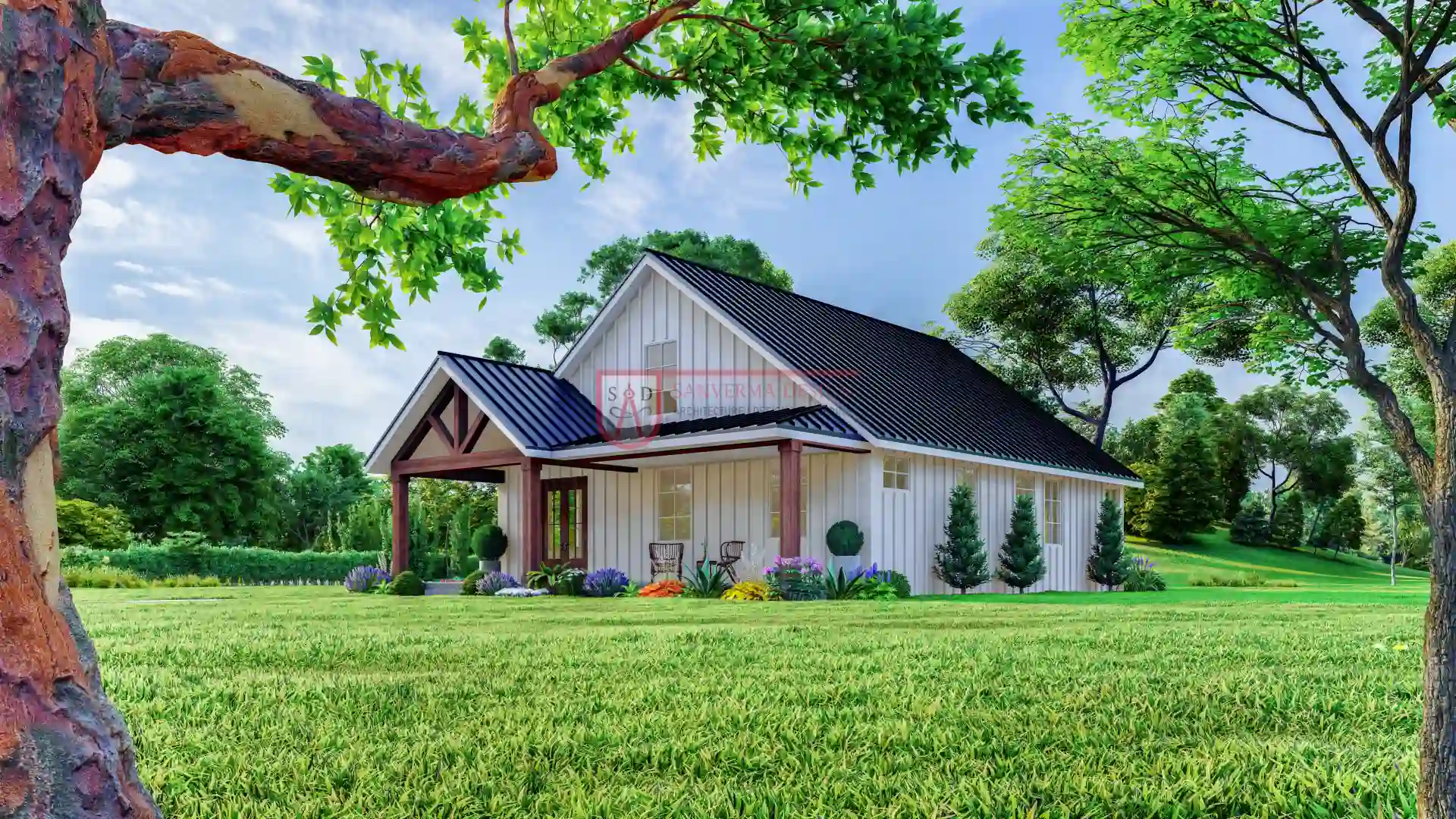 |
 |
| Click here to buy this house plan | Click here to buy this house plan |
How to Avoid These Costly Mistakes in Barndominium House Plans
Understanding how to Avoid These Costly Mistakes in Barndominium House Plans is crucial for a successful building project. In this section, we identify common pitfalls and provide practical strategies to sidestep errors that can lead to wasted time and resources. One major mistake is underestimating the importance of thorough planning and research before beginning construction. Failing to account for unexpected costs and design challenges can result in significant setbacks. It is essential to work closely with experienced professionals who can provide insight into potential issues before they arise. One way to Avoid These Costly Mistakes is to invest time in creating detailed blueprints and realistic budgets. Overlooking zoning regulations and permitting requirements is another error that many homeowners make. Inadequate insulation, improper ventilation and subpar material selection can compromise both comfort and energy efficiency.
Careful consideration of design Features from the outset helps in preventing issues that may later become expensive to fix. Consulting with architects and contractors early in the process is a proven method to mitigate risks. Ignoring the lessons learned from previous projects can lead to repeated mistakes and financial strain. Budget overruns are a common consequence when homeowners fail to plan for contingencies and unexpected expenses. Detailed cost analysis and regular financial reviews are effective strategies to stay on track. Avoiding shortcuts in design and construction is critical to ensure the longterm success of your project. By learning from the experiences of others, you can confidently Avoid These Costly Mistakes and achieve a highquality result.
Thorough research and careful planning are the cornerstones of a project that avoids unnecessary delays and expenses. It is advisable to create a comprehensive checklist that covers every stage of construction, from initial design to final inspections. Regular meetings with your construction team can help identify issues early and provide opportunities to make adjustments before problems escalate. Paying attention to the finer details of your Barndominium House Plans will ultimately save you money and stress in the long run. Documenting every decision and maintaining clear communication with all parties involved is a best practice in construction management. Avoid shortcuts and remain patient throughout the process, as haste often leads to mistakes that can be costly to rectify. Listening to advice from industry experts and learning from previous projects can provide invaluable insights that steer your project in the right direction.
One of the most common mistakes is neglecting the importance of site analysis, which involves understanding local climate, terrain and environmental factors. Failing to incorporate a comprehensive review of these factors can result in structural issues and higher longterm maintenance costs. Thoroughly evaluating the site conditions and engaging with local experts will help you make informed decisions during the planning stage. Moreover, ensuring that your project complies with all local building codes and regulations is essential to avoid legal complications. Paying close attention to every aspect of the design process will ultimately lead to a smoother construction experience and a more durable home. With careful planning and proactive communication are absolutely essential.
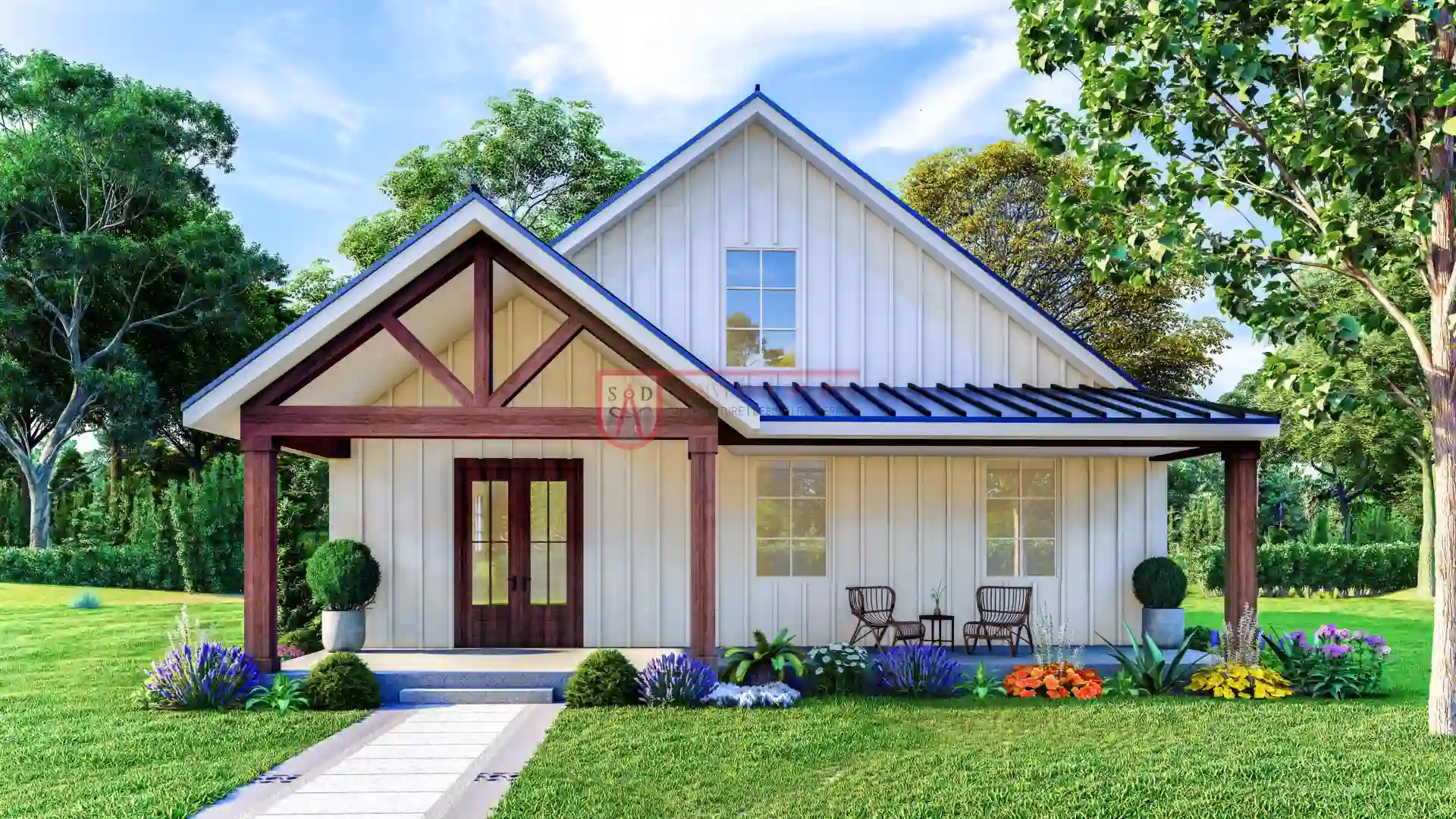 |
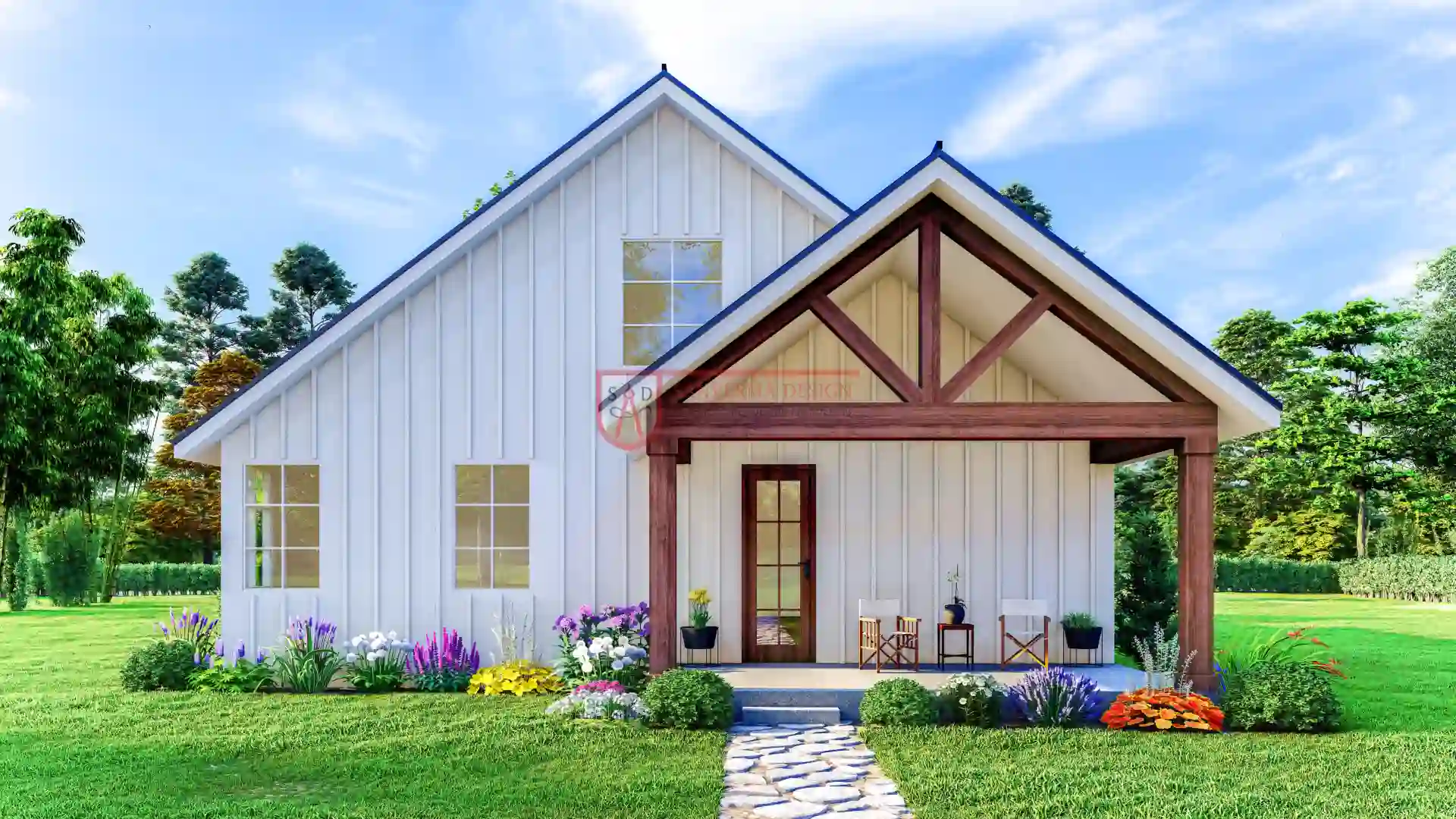 |
| Click here to buy this house plan | Click here to buy this house plan |
Strategies to Overcome Common Design Flaws in Bonus Room House Plans
Effective strategies to Overcome Common Design Flaws in Bonus Room House Plans are essential for achieving a functional and aesthetically pleasing space. In this section, we explore common design pitfalls and present practical solutions that can transform your bonus room. One frequent flaw is an inefficient layout that fails to utilize available space optimally. Poor circulation and cramped areas are issues that can detract from the overall functionality of the design. To Overcome Common Design Flaws, it is important to plan open pathways and allocate space efficiently. A well considered floor plan that maximizes light and movement is the cornerstone of effective bonus room design. Incorporating multifunctional furniture and smart storage solutions can help eliminate clutter and improve the spatial flow. Designers suggest using flexible partitions and sliding doors to create adaptable spaces that can change with your needs.
Attention to detail in lighting, acoustics and color schemes is vital to avoid common aesthetic pitfalls. Evaluating the design from multiple perspectives, including functionality and style, can reveal hidden flaws before construction begins. It is recommended to conduct mockups or 3D simulations to visualize how the space will function in real life. Consulting with experienced interior designers can provide fresh perspectives and innovative solutions to Overcome Common Design Flaws. In addition, careful material selection and quality workmanship are key factors in ensuring a durable and attractive bonus room. Regularly reviewing the design plan and seeking professional feedback can significantly reduce the likelihood of costly revisions. By addressing potential issues early and adapting the design accordingly, you can create a bonus room that is both beautiful and functional.
A successful bonus room design begins with a comprehensive review of the space, taking into account natural light, existing structures and potential traffic flow. Innovative layouts that incorporate flexible furniture and multipurpose zones are often the solution to common design challenges. To enhance functionality, designers recommend creating zones for relaxation, work and entertainment that can seamlessly blend together. Attention to scale and proportion is vital in achieving a balanced environment where every element contributes to a cohesive whole. Incorporating sustainable materials and energyefficient fixtures not only reduces environmental impact but also adds a modern touch to the space. Regular consultations with construction experts and interior designers can reveal insights that help refine the design and address potential flaws proactively.
Consider the advice of peers and study case studies of successful bonus room projects to learn from their experiences. Attention should be paid to both macro and micro aspects of design, ensuring that large structural elements and fine decorative details are well coordinated. It is vital to periodically reassess the design as the project evolves, allowing for adjustments that improve overall functionality. By systematically addressing each design flaw and incorporating expert advice, you can achieve a bonus room that stands as a testament to thoughtful planning and creativity. By wholeheartedly embracing these proven strategies, you will successfully Overcome Common Design Flaws and create a bonus room that far exceeds all your expectations beyond sheer imagination.
 |
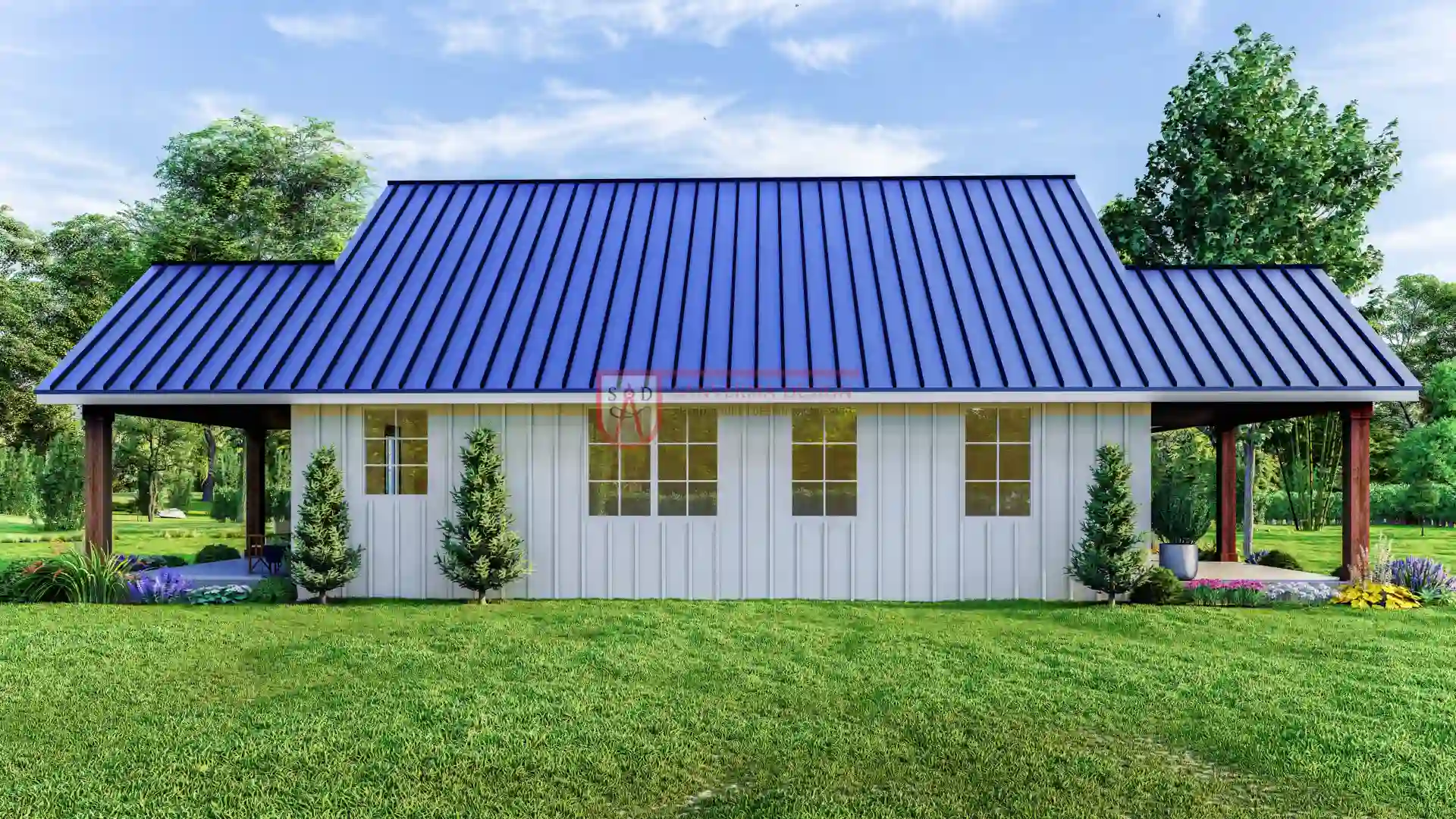 |
| Click here to buy this house plan | Click here to buy this house plan |
Inspiring Bonus Room Ideas for the Perfect Barndominium Bonus Room
Inspiring Bonus Room Ideas can elevate the charm of your Barndominium Bonus Room and create a space that is both inviting and innovative. This section explores creative approaches and practical Ideas to transform bonus rooms into functional, stylish retreats. Modern Barndominium Bonus Room designs emphasize open layouts, natural materials and a seamless blend of indoor and outdoor living. Innovative decor elements, such as reclaimed wood accents and vintage lighting, add character and warmth to the space. Incorporate multifunctional furniture and creative storage solutions to maintain a clutter free environment.
Consider adding a cozy seating area with plush sofas and ambient lighting to create an atmosphere of relaxation. Bold accent walls and striking art pieces can serve as focal points, drawing attention to the room’s unique design. Creative Bonus Room Ideas often involve integrating recreational zones, such as home theaters, game rooms or fitness areas. Personal touches like custom artwork, unique textiles and handcrafted decor items add a layer of sophistication. Consider integrating nature by adding indoor plants and natural fiber rugs to bring a sense of the outdoors inside.
Utilizing space wisely is a recurring theme in Barndominium Bonus Room design, where every element is carefully considered. One effective strategy is to zone different areas within the room, creating distinct spaces for entertainment, relaxation and work. Flooring choices, wall textures and lighting arrangements all play a vital role in shaping the overall mood. Experimenting with bold color combinations can bring energy and personality to the bonus room without overwhelming the space. Many homeowners opt for a minimalist approach, allowing natural materials and simple decor to create a calming environment. The careful selection of furniture that is both stylish and functional is a key element in successful bonus room design. Innovative Bonus Room Ideas are continually evolving, influenced by trends in technology, sustainability and creative interior design.
Utilizing a balance between functionality and style, these Bonus Room Ideas provide endless inspiration for customizing your space. From cozy nooks to expansive entertainment areas, every design decision contributes to an environment that feels uniquely yours. Drawing on a variety of materials, textures and lighting options, you can create a bonus room that is both practical and stunning. With careful planning and a creative vision, your Barndominium Bonus Room can become a treasured space that inspires and delights for years to come. Embrace a balance between functionality and style, and let your creativity freely flow as you design your dream bonus room.
Conclusion: Final Thoughts on Barndominium House Plans with Bonus Room
In conclusion, Barndominium House Plans with Bonus Room offer a distinctive blend of modern design and rustic charm. These innovative designs are not only practical but also provide ample opportunities for personalization. Throughout this blog, we have explored the essential Features, shared creative Ideas, provided Customization Tips, and discussed how to Avoid These Costly Mistakes and Overcome Common Design Flaws.
By combining practical design strategies with inspiring creative elements, homeowners can create living spaces that truly reflect their personality and lifestyle. Careful planning, thoughtful customization and avoidance of common pitfalls are key to achieving a successful project. As you embark on your journey to design the perfect bonus room, remember that every detail matters. Let this guide serve as both inspiration and a practical roadmap for your next home design adventure. Embrace the opportunity to create a unique space that blends comfort, functionality and style seamlessly.
Remember to conduct thorough research, collaborate with experts and continuously refine your plans to ensure the best outcome. Your dream home is within reach when every aspect of the design is carefully considered and executed. May your journey in creating the perfect bonus room be filled with inspiration, creativity and joy. Design with passion.
Plan 288SVD: Click here to buy this house plan (Plan Modifications Available)
Plan 292SVD: Click here to buy this house plan (Plan Modifications Available)
