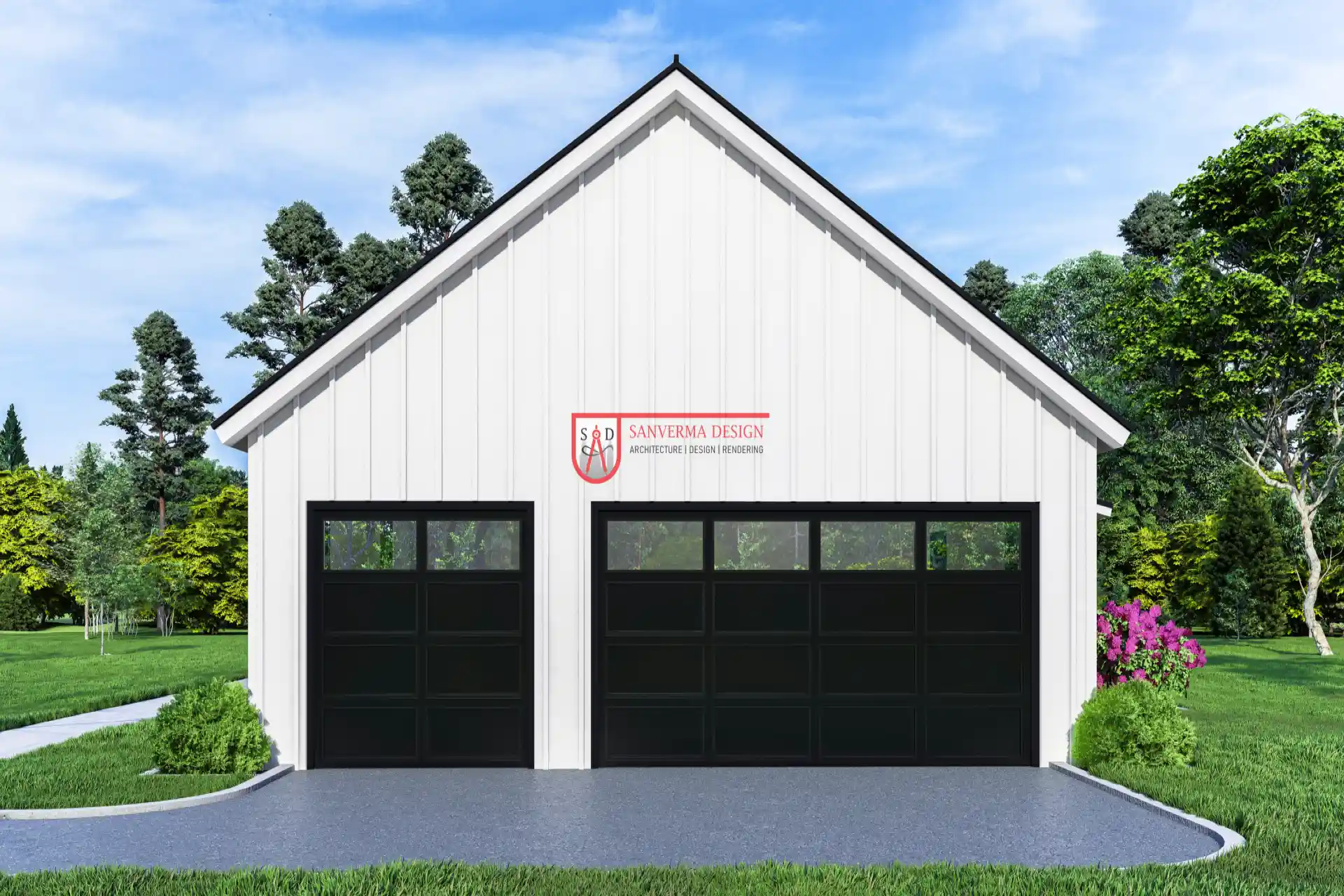The barndominium has taken the housing world by storm, offering a unique blend of rustic charm and modern convenience. These hybrid homes combine the aesthetic of a traditional barn with the functionality of a contemporary residence, making them a popular choice for homeowners seeking something different. Among the many designs available, the 4 bedroom 3 Bathroom Barndominium Floor Plan stands out as a versatile and spacious option, perfect for families, car enthusiasts, or anyone who values both style and practicality.
What sets the 2050 sf barndominium plan with 4 bedroom apart is its ability to cater to a wide range of lifestyles. With four bedrooms, this single-story home provides ample space for growing families, visiting guests, or even a home office. The 4 bedroom 1 story barndominium floor plan eliminates the need for stairs, ensuring easy access to every room—a feature that appeals to young families, retirees, and individuals with mobility considerations. This accessibility, paired with the home’s open layout, creates a seamless living experience that’s both functional and inviting.
The appeal of the 4 bedroom barndominium with 3 car garage goes beyond its interior. The design incorporates a spacious garage for vehicles and storage, as well as outdoor spaces like a front porch and rear porch that extend the living area into the fresh air. These features make it a home that’s as enjoyable outside as it is inside, blending rural aesthetics with modern comforts. Whether you’re drawn to the idea of a cozy fireplace in the living room or the practicality of a mudroom near the garage, this design has something for everyone.
In this blog, we’ll dive into the details of a 4 bedroom 34×60 barndominium floor plan, exploring its layout, features, and benefits. From the open-concept kitchen and living areas to the thoughtful inclusion of a pantry and laundry, this 4 Bed 3 Bath Barndominium House Plan is built for modern living. Whether you’re dreaming of your next home or simply curious about the barndominium trend, this guide will walk you through why this design is a top contender for today’s homeowners.
 Click here to buy this house plan
Click here to buy this house plan
Overview of the 4 Bedroom Barndominium Design
The 4 bedroom 34×60 barndominium floor plan is a meticulously crafted home that balances spaciousness with efficiency. With a total living area of 2040 square feet, this single-story design offers plenty of room for family life, entertaining, and relaxation. The overall shell size measures 60 feet wide by 34 feet deep, creating a compact yet practical footprint that fits well on a variety of lot sizes.
A key highlight of this design is the 3 car garage, which spans 900 square feet. This generous space easily accommodates multiple vehicles, making it ideal for car enthusiasts or families with several drivers. Beyond parking, the garage offers room for storage, a workshop, or even recreational equipment, adding versatility to the 4 bedroom barndominium with 3 car garage. Its seamless connection to the home ensures convenience, especially when unloading groceries or gear.
The exterior of the 4 Bed 3 Bath Barndominium House Plan is designed to impress. The front porch, measuring 24 square feet, provides a charming entryway where you can place a bench or rocking chairs to enjoy the outdoors. Meanwhile, the rear porch is a sprawling 408 square feet, offering an expansive outdoor living area perfect for barbecues, family gatherings, or quiet evenings under the stars. These outdoor spaces enhance the home’s appeal, making it a true indoor-outdoor retreat.
Inside, the 4 bedroom 3 bathroom barndominium floor plan includes four bedrooms and three full bathrooms, ensuring ample private space for residents and guests. The single-story layout, with a maximum ridge height of 22 feet 1 inch, creates an open and airy feel throughout. The 9-foot main ceiling height further enhances this sense of spaciousness, making the home feel larger than its square footage suggests.
Built for durability, the 2050 sf barndominium plan with 4 bedroom features 2×6 exterior walls for superior insulation and strength, while interior walls use 2×4 framing for cost efficiency. The home sits on a slab foundation, a low-maintenance option ideal for stable soil conditions. The roof, with an 8:12 primary pitch and a 3:12 secondary pitch, adds visual interest while ensuring effective water drainage.
In summary, the 4 bedroom 1 story barndominium floor plan offers a perfect mix of style and functionality. From the spacious 3 car garage to the inviting rear porch, this design maximizes every square foot, making it an excellent choice for those seeking a modern home with rustic flair.
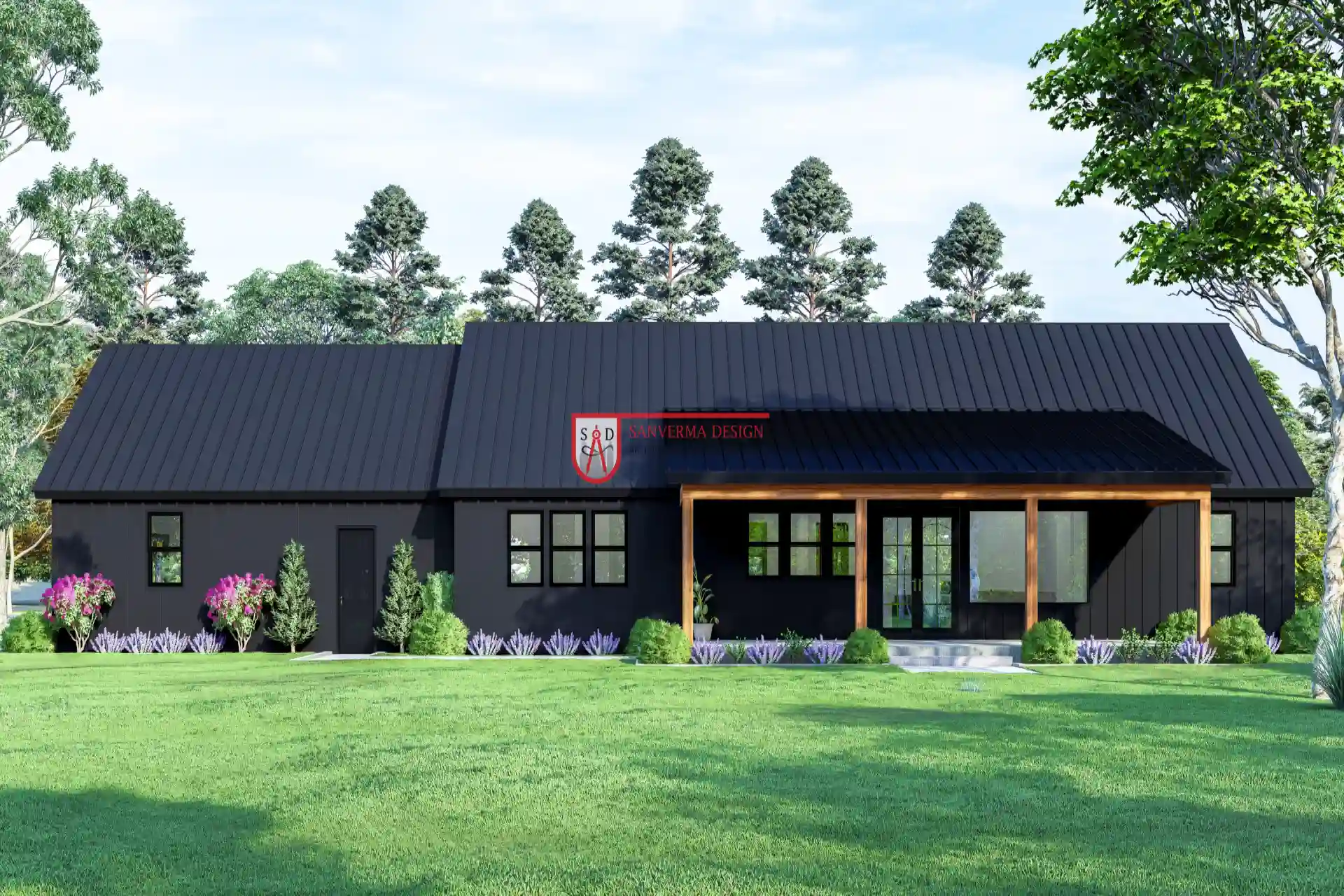 Click here to buy this house plan
Click here to buy this house plan
Detailed Floor Plan Breakdown
The 4 bedroom 3 bathroom barndominium floor plan is designed to optimize space and comfort, offering a layout that’s both practical and luxurious. Let’s break down each area of this 2040 square foot home to see how it meets the needs of modern families.
Living, Dining, and Kitchen Areas
The core of the 4 bedroom barndominium with 3 car garage is its open-concept living, dining, and kitchen space. The living room is warm and welcoming, featuring a fireplace that adds both ambiance and cozy heat. With 9-foot ceilings, the area feels expansive, perfect for family movie nights or hosting friends.
Flowing seamlessly from the living room is the dining area, which connects to the kitchen for easy entertaining. The kitchen is a standout feature, equipped with modern appliances, generous countertops, and a spacious pantry. This pantry ensures ample storage, keeping the kitchen organized and ready for meal prep, whether you’re cooking for two or twenty.
Bedrooms and Bathrooms
The 4 Bed 3 Bath Barndominium House Plan includes four bedrooms, each designed for comfort and privacy. The master suite is a luxurious retreat, complete with a large walk-in closet and an en-suite bathroom featuring dual vanities, a soaking tub, and a separate shower. The remaining three bedrooms are well-sized, with easy access to two additional full bathrooms. These bathrooms are strategically placed to serve both the bedrooms and common areas, making the 4 bedroom 3 bathroom barndominium floor plan highly functional for families or guests.
Practical Amenities: Foyer, Mudroom, and Laundry
Entering the home through the foyer, you’re greeted by a bright and inviting space that leads into the main living areas. This smooth transition sets the tone for the rest of the house. Near the 3 car garage entrance, a mudroom provides a convenient spot to store coats, shoes, and outdoor gear, keeping messes contained.
Adjacent to the mudroom is the laundry room, a practical addition that simplifies household chores. With space for a washer, dryer, and storage, the laundry room keeps tasks separate from the main living spaces, enhancing the home’s overall organization.
Additional Features
The 4 bedroom 1 story barndominium floor plan shines with thoughtful details. The fireplace in the living room adds a touch of elegance, while the pantry in the kitchen ensures practicality. The 9-foot ceilings create a sense of grandeur throughout, and the open layout fosters connectivity between rooms.
In essence, the 2050 sf barndominium plan with 4 bedroom is a masterclass in design. Its blend of open living spaces, private bedrooms, and convenient amenities like the mudroom and laundry make it a standout choice for anyone seeking a stylish yet functional home.
 Click here to buy this house plan
Click here to buy this house plan
Exterior Features and Appeal
The exterior of the 4 bedroom barndominium with 3 car garage is a perfect marriage of form and function, offering curb appeal and utility in equal measure. Let’s explore the standout features that define its exterior.
3 Car Garage
The 3 car garage, measuring 900 square feet, is a cornerstone of this design. It provides ample space for vehicles, storage, or even a workshop, making it a dream feature for car lovers or DIY enthusiasts. Integrated into the home’s layout, the garage offers easy access to the interior, enhancing daily convenience.
Front and Rear Porches
The front porch, at 24 square feet, adds a welcoming touch to the home’s exterior. It’s an ideal spot for a small seating area, enhancing the home’s rustic charm. The rear porch, however, steals the show at 408 square feet. This expansive space is perfect for outdoor living, whether you’re hosting a barbecue, relaxing with family, or enjoying a quiet evening.
Dimensions and Construction
The 4 bedroom 34×60 barndominium floor plan boasts an overall width of 90 feet and depth of 50 feet, making it adaptable to various lot sizes. The 2×6 exterior walls provide excellent insulation and durability, while the slab foundation ensures a stable, low-maintenance base. The roof, with an 8:12 primary pitch and 3:12 secondary pitch, adds architectural interest and practical water runoff.
Aesthetic and Utility Balance
The 2050 sf barndominium plan with 4 bedroom strikes a balance between aesthetics and utility. The maximum ridge height of 22 feet 1 inch gives the home a commanding presence, while the porches and garage enhance its functionality. Whether you’re drawn to its rustic metal-and-wood exterior or its practical outdoor spaces, this design delivers on all fronts.
 Click here to buy this house plan
Click here to buy this house plan
Interior Highlights and Functionality
The interior of the 4 bedroom 3 bathroom barndominium floor plan is a showcase of thoughtful design, blending luxury with everyday convenience. Here’s a closer look at its standout features.
Kitchen and Pantry
The kitchen is a highlight of the 4 bedroom barndominium with 3 car garage, featuring modern appliances, plenty of counter space, and a large pantry. This pantry keeps the kitchen clutter-free, offering storage for everything from groceries to small appliances. The open layout connects the kitchen to the dining and living areas, making it a hub for family life.
Living Area with Fireplace
The living room is both cozy and spacious, thanks to a fireplace that serves as a stylish centerpiece. The 9-foot ceilings and large windows create an airy feel, perfect for relaxing or entertaining. This space seamlessly integrates with the rest of the home, enhancing its open-concept appeal.
Foyer and Mudroom
The foyer welcomes you into the home with a bright, open entryway that flows into the main areas. Near the garage, the mudroom provides a practical spot for organizing outdoor gear, keeping the home tidy. It’s a small but impactful feature that adds to the home’s functionality.
Laundry Room
The laundry room, located near the mudroom, is designed for convenience. With space for a washer, dryer, and storage, it keeps chores contained and efficient, making it a valuable addition to the 4 Bed 3 Bath Barndominium House Plan.
Bedrooms and Bathrooms
The 4 bedroom 1 story barndominium floor plan offers four bedrooms, including a master suite with a walk-in closet and en-suite bathroom. The additional three bedrooms share two well-placed bathrooms, ensuring comfort and accessibility for all.
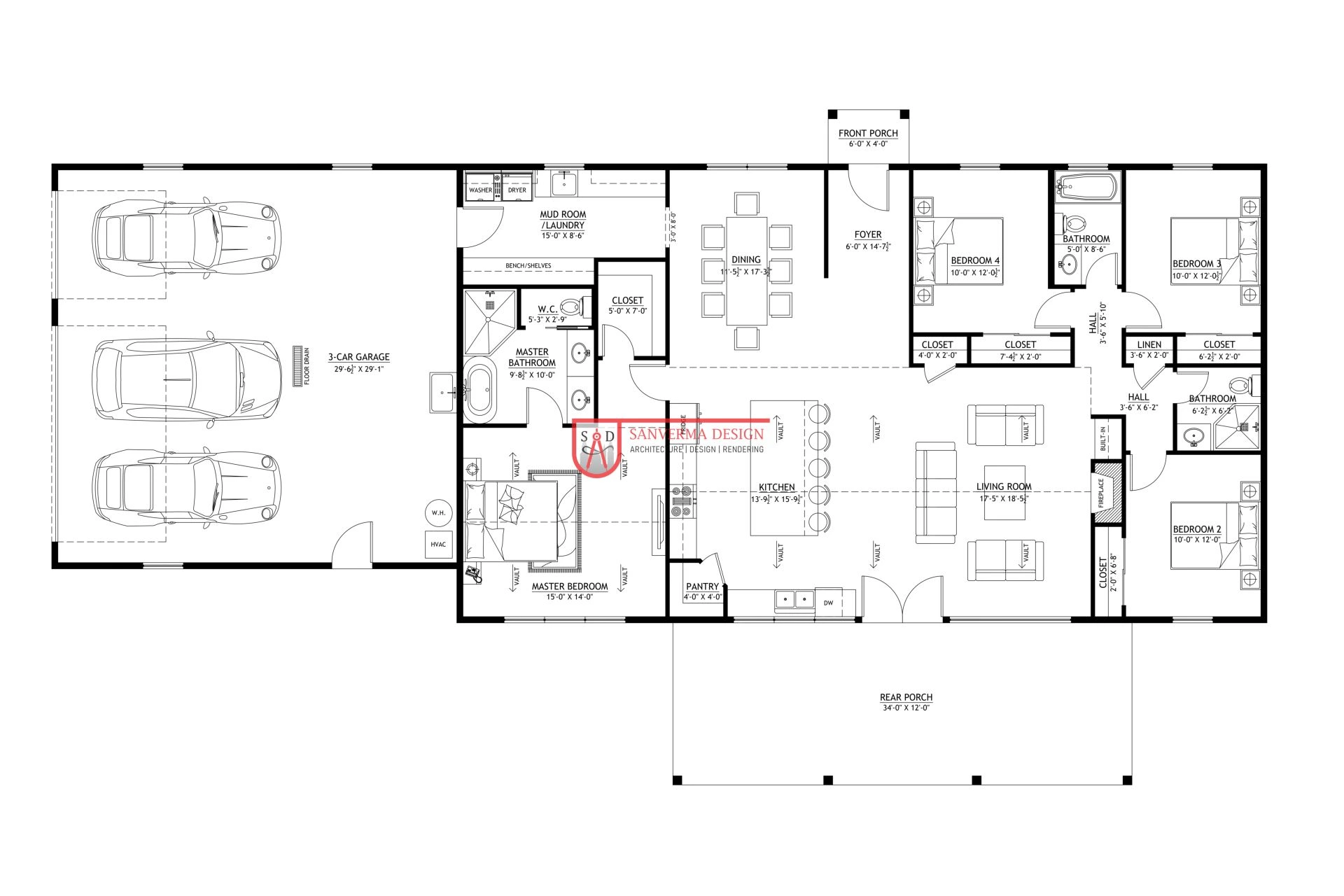 Click here to buy this house plan
Click here to buy this house plan
Energy Efficiency and Sustainability in the Barndominium Design
The 4 bedroom barndominium with 3 car garage offers a fantastic opportunity to embrace energy efficiency and sustainability, making it an ideal choice for eco-conscious homeowners. One of its standout features is the 2×6 exterior walls, which provide superior insulation compared to standard 2×4 construction. This added thickness helps retain heat in colder months and keeps the interior cool during summer, significantly reducing energy consumption. Paired with the slab foundation, this design minimizes energy loss by creating a sealed, draft-free base—no crawl spaces or basements to worry about here—enhancing the home’s overall thermal efficiency.
The 8:12 primary roof pitch is another asset, offering a steep enough angle to optimize solar panel installation. With ample roof space, homeowners can generate renewable energy to power the kitchen, laundry, and other high-use areas, cutting electricity costs and environmental impact. The 2050 sf barndominium plan with 4 bedroom also benefits from its open layout, which maximizes natural light. Large windows in the living and dining areas reduce the need for artificial lighting during the day, creating a bright ambiance while saving on utility bills.
Inside, the 4 bedroom 3 bathroom barndominium floor plan is designed for efficiency. The single-story structure of the 4 bedroom 1 story barndominium floor plan ensures even air distribution, eliminating the energy waste common in multi-level homes where heat rises and cooling struggles. Energy-efficient appliances in the kitchen and laundry further enhance sustainability, while the 3 car garage can be insulated to maintain stable temperatures, protecting both vehicles and adjacent living spaces from extreme weather.
Additional eco-friendly touches can elevate this design. For instance, the rear porch could host a rainwater collection system, and native landscaping around the slab foundation can reduce water usage. With its thoughtful construction and layout, the 4 Bed 3 Bath Barndominium House Plan combines modern comfort with green living, offering a sustainable home that’s as practical as it is stylish.
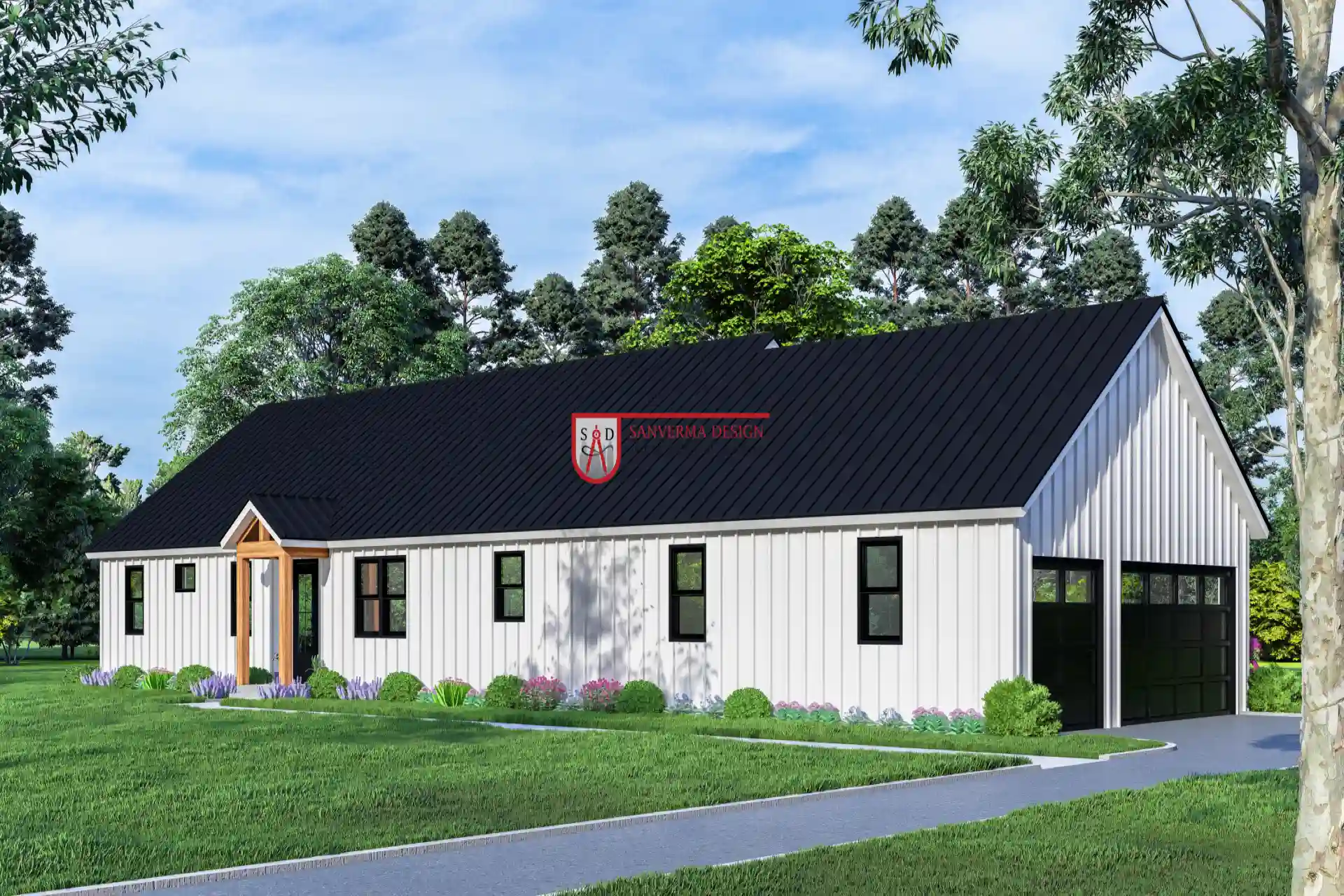 Click here to buy this house plan
Click here to buy this house plan
Interior Design and Styling Options for Your Barndominium
The 4 bedroom barndominium with 3 car garage is a versatile space that invites homeowners to blend rustic charm with contemporary flair. The 2050 sf barndominium plan with 4 bedroom provides a spacious, open canvas where personal style can shine. Starting in the living area, the fireplace becomes a centerpiece—imagine a rustic stone surround or a sleek modern design paired with the 9-foot ceilings and exposed beams for texture and warmth. This space can be furnished with plush sofas for a cozy feel or minimalist pieces for a clean, modern look.
The kitchen offers endless possibilities. A farmhouse aesthetic might include a deep apron sink, wooden cabinetry, and a large pantry with custom shelving for practicality. For a modern twist, stainless steel appliances and a sprawling island can elevate the space, seamlessly connecting to the dining area where a rustic table or sleek glass set ties everything together. The 4 bedroom 3 bathroom barndominium floor plan ensures these communal spaces flow effortlessly, enhancing both functionality and style.
Bedrooms in the 4 bedroom 34×60 barndominium floor plan are sanctuaries of comfort. The master suite could feature a bold accent wall, luxurious bedding, and a walk-in closet, while the additional rooms cater to kids, guests, or home offices with personalized decor. The foyer sets the tone upon entry—think a rustic bench or a vibrant rug—while the mudroom near the 3 car garage keeps clutter at bay with hooks and storage, blending practicality with charm.
Every detail counts in the 4 bedroom 1 story barndominium floor plan. The laundry room can double as a craft space with added countertops, and the rear porch—accessible from the living area—can extend the interior style outdoors with cozy furnishings. Whether you lean rustic, modern, or eclectic, the 4 Bed 3 Bath Barndominium House Plan adapts to your vision, making it a home that’s uniquely yours.
 Click here to buy this house plan
Click here to buy this house plan
Outdoor Living and Landscaping Around Your Barndominium
The 4 bedroom barndominium with 3 car garage is built for outdoor enjoyment, with its front porch and rear porch creating inviting extensions of the home. The front porch, though compact at 24 square feet, offers a charming welcome—add a bench or rocking chairs and surround it with potted plants for instant appeal. It’s the perfect spot to sip coffee or watch the world go by, setting a warm tone for the 2050 sf barndominium plan with 4 bedroom.
The rear porch, sprawling across 408 square feet, is where outdoor living truly shines. This expansive space can become a year-round retreat with comfy seating, a dining area, and a grill for cookouts. A pergola or string lights can add ambiance, making it ideal for evening gatherings. The 4 bedroom 3 bathroom barndominium floor plan positions this porch off the living area, blurring the lines between indoors and out, and offering stunning views of your property.
Landscaping enhances the slab foundation and ties the design together. Low-maintenance plants like shrubs or grasses can soften the foundation’s edges, while a stone path from the 3 car garage to the front porch adds both beauty and practicality. For larger lots, a garden or fire pit near the rear porch creates a focal point, perfect for relaxation or entertaining within the 4 bedroom 34×60 barndominium floor plan.
The driveway deserves attention too. A gravel or paved approach to the 3 car garage boosts curb appeal and functionality, especially with outdoor lighting to highlight the home’s features at night. The 4 Bed 3 Bath Barndominium House Plan integrates seamlessly into various landscapes, from rural fields to suburban lots, making its outdoor spaces as versatile as they are enjoyable.
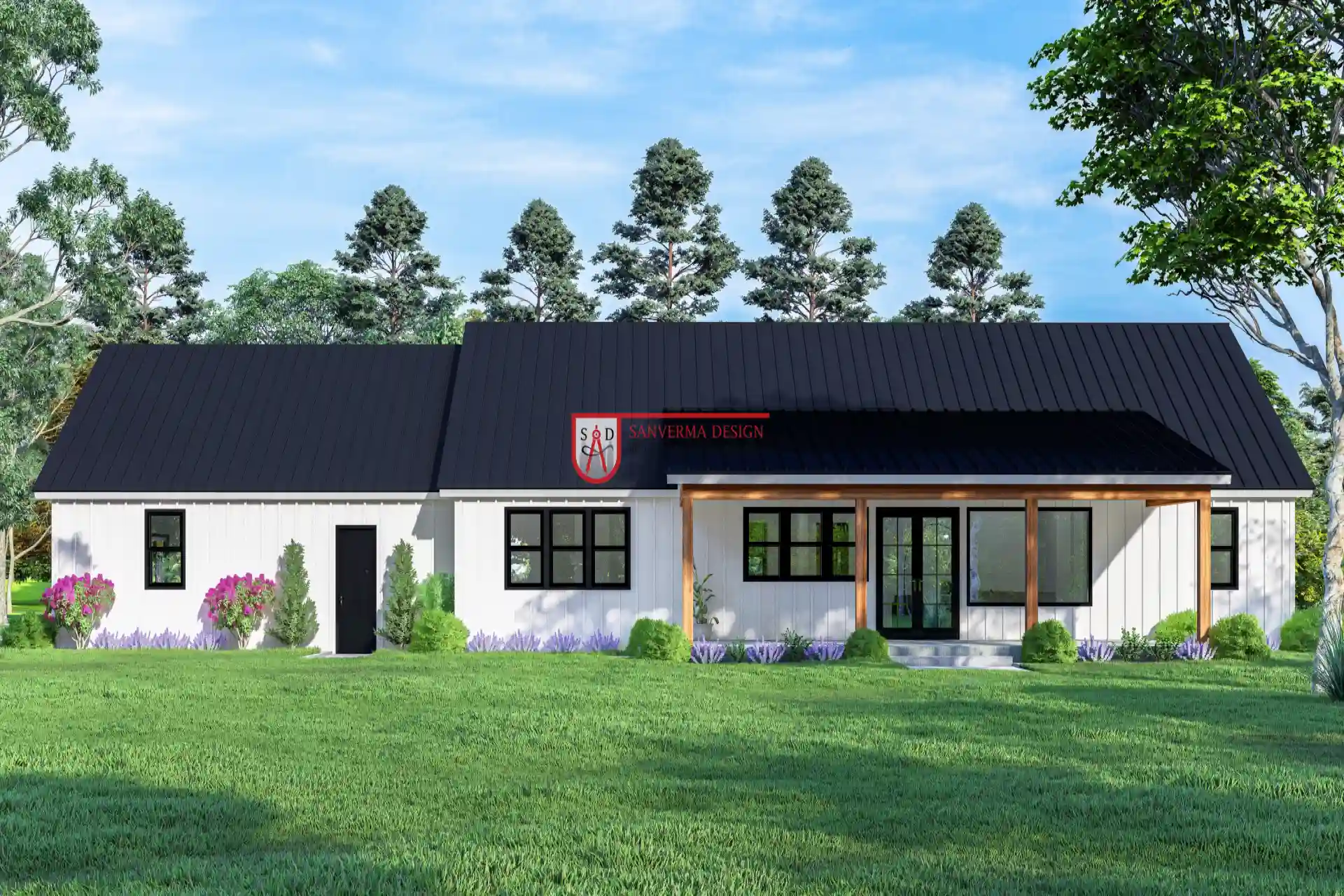 Click here to buy this house plan
Click here to buy this house plan
Cost and Budget Considerations for Building Your Barndominium
Building a 4 bedroom barndominium with 3 car garage is a smart financial choice, thanks to its efficient design and cost-saving features. The 2050 sf barndominium plan with 4 bedroom leverages its 4 bedroom 1 story barndominium floor plan to reduce construction costs—no stairs or upper-level framing means lower labor and material expenses. The slab foundation is another budget-friendly element, requiring less time and money than basements or crawl spaces, while also cutting future maintenance costs.
The 2×6 exterior walls offer long-term savings despite a slightly higher upfront cost. Their enhanced insulation reduces energy bills, a benefit amplified by the 8:12 primary roof pitch, which keeps roofing simple yet durable. Inside, the kitchen, laundry, and pantry are positioned for efficiency—minimal plumbing runs and strategic layouts keep installation costs down within the 4 bedroom 3 bathroom barndominium floor plan.
Customization is where budgets flex. Basic finishes in the kitchen and bathrooms keep costs low, while upgrades like a larger pantry or premium fixtures add value if funds allow. The rear porch can start simple with basic decking or become a luxe retreat with added features, depending on your priorities. The 3 car garage and mudroom also offer versatility—insulate them for comfort or leave them basic to save.
Overall, the 4 Bed 3 Bath Barndominium House Plan balances affordability with quality. Its single-story design, efficient foundation, and energy-saving features make it a cost-effective option for a spacious, stylish home in the 4 bedroom 34×60 barndominium floor plan.
Benefits of a Single-Story Barndominium
The 4 bedroom 1 story barndominium floor plan offers distinct advantages over multi-story homes, making it a smart choice for many. Here’s why.
Accessibility
With no stairs, the 4 bedroom barndominium with 3 car garage is highly accessible, ideal for all ages and mobility levels. This single-level design ensures ease of movement throughout the home.
Low Maintenance
Single-story homes like the 2050 sf barndominium plan with 4 bedroom are easier to maintain. The slab foundation and lack of upper floors simplify repairs and cleaning, saving time and effort.
Energy Efficiency
The 2×6 exterior walls and single-story layout improve energy efficiency, keeping heating and cooling costs down. The open design also maximizes natural light, reducing reliance on artificial lighting.
Spaciousness
Despite its single level, the 4 bedroom 34×60 barndominium floor plan feels expansive, thanks to 9-foot ceilings and a flowing layout, enhanced by the rear porch.
Customization Options for Your Barndominium
The 4 Bed 3 Bath Barndominium House Plan is highly customizable. Here are some options to personalize it.
Garage Upgrades
Enhance the 3 car garage with shelving, a workbench, or a loft for extra storage or workspace.
Rear Porch Enhancements
Upgrade the rear porch with an outdoor kitchen, fire pit, or screening for a versatile outdoor retreat.
Kitchen and Finishes
Customize the kitchen with a larger pantry, island, or premium finishes to suit your style.
Layout Adjustments
Tweak the 4 bedroom 3 bathroom barndominium floor plan by converting a bedroom into an office or expanding the master suite.
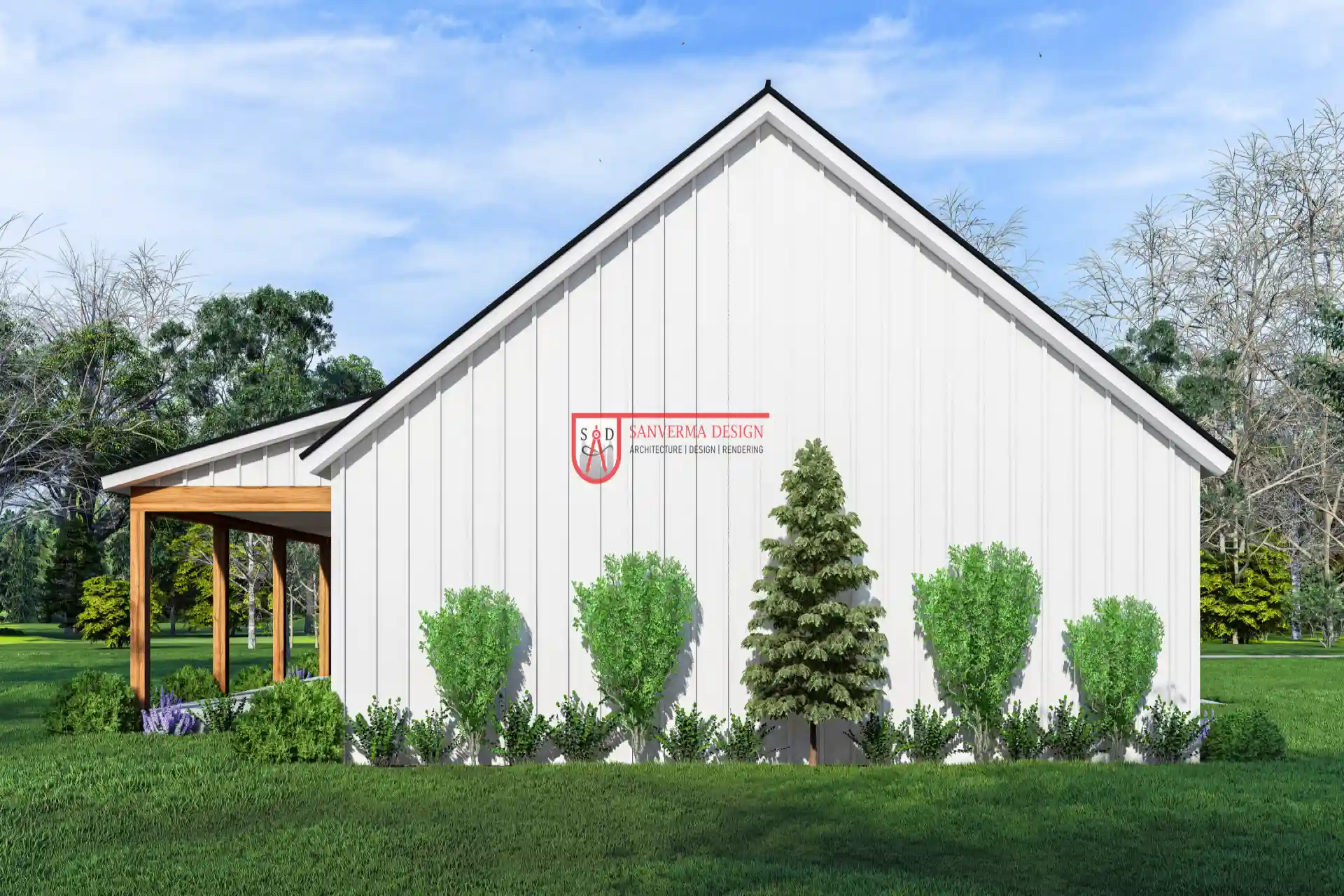 Click here to buy this house plan
Click here to buy this house plan
Conclusion: Why Choose This Barndominium Plan
The 4 bedroom barndominium with 3 car garage is a standout choice, offering 2040 square feet of stylish, functional living space. With its 3 car garage, rear porch, and features like a fireplace and mudroom, it’s built for modern life. The 4 bedroom 1 story barndominium floor plan ensures accessibility and efficiency, making it a dream home for many.
Plan 310SVD: Click here to buy this house plan (Plan Modifications Available)

