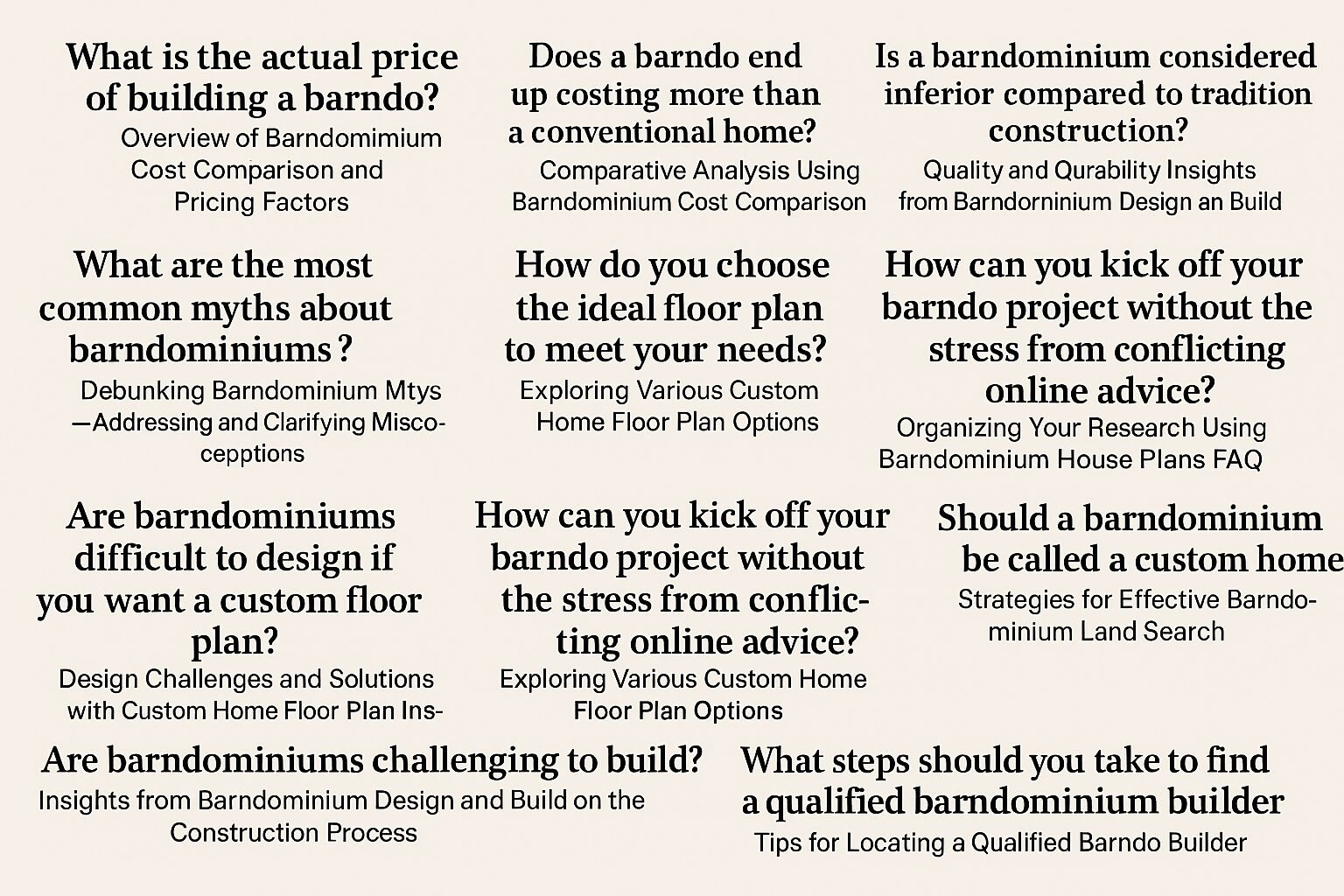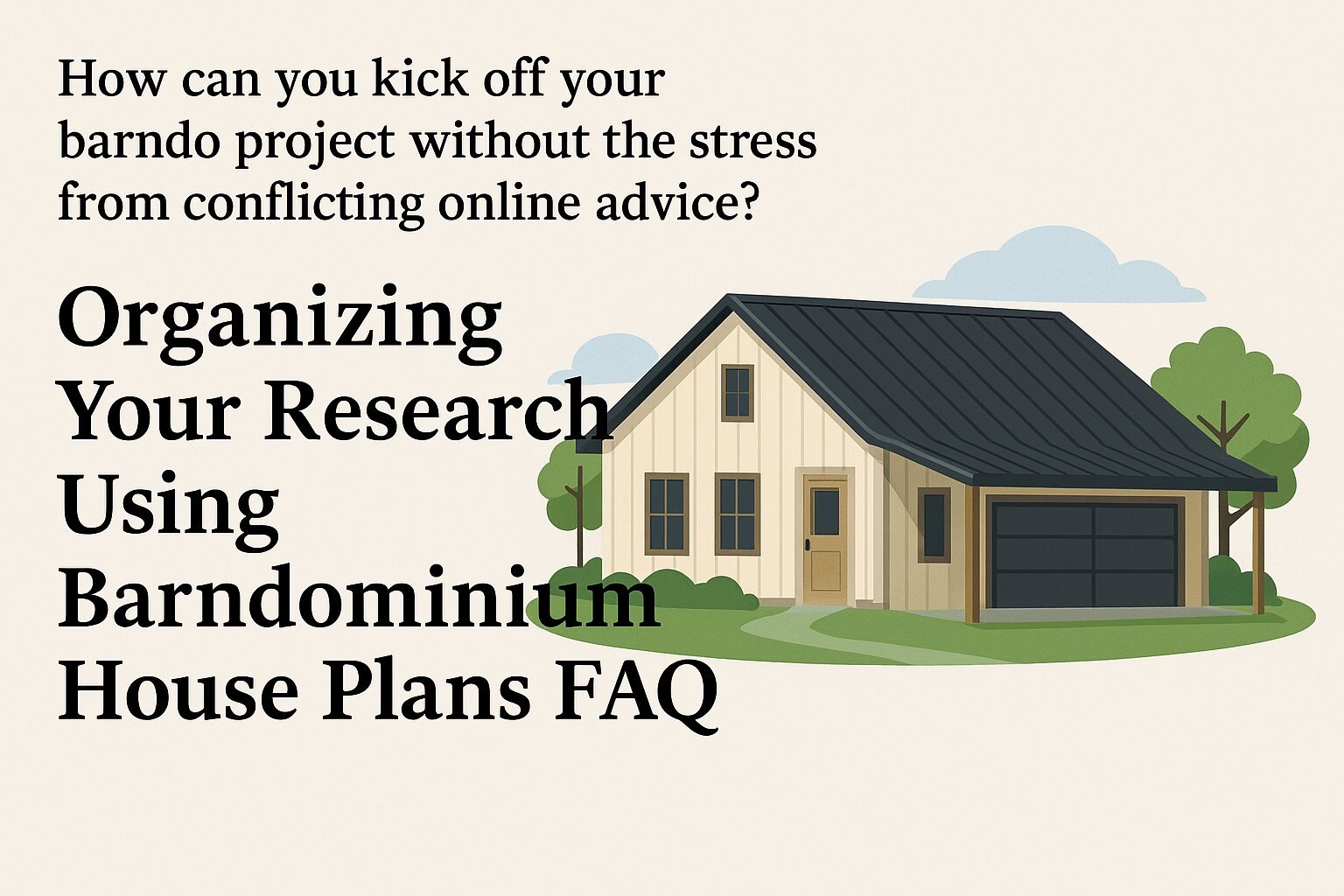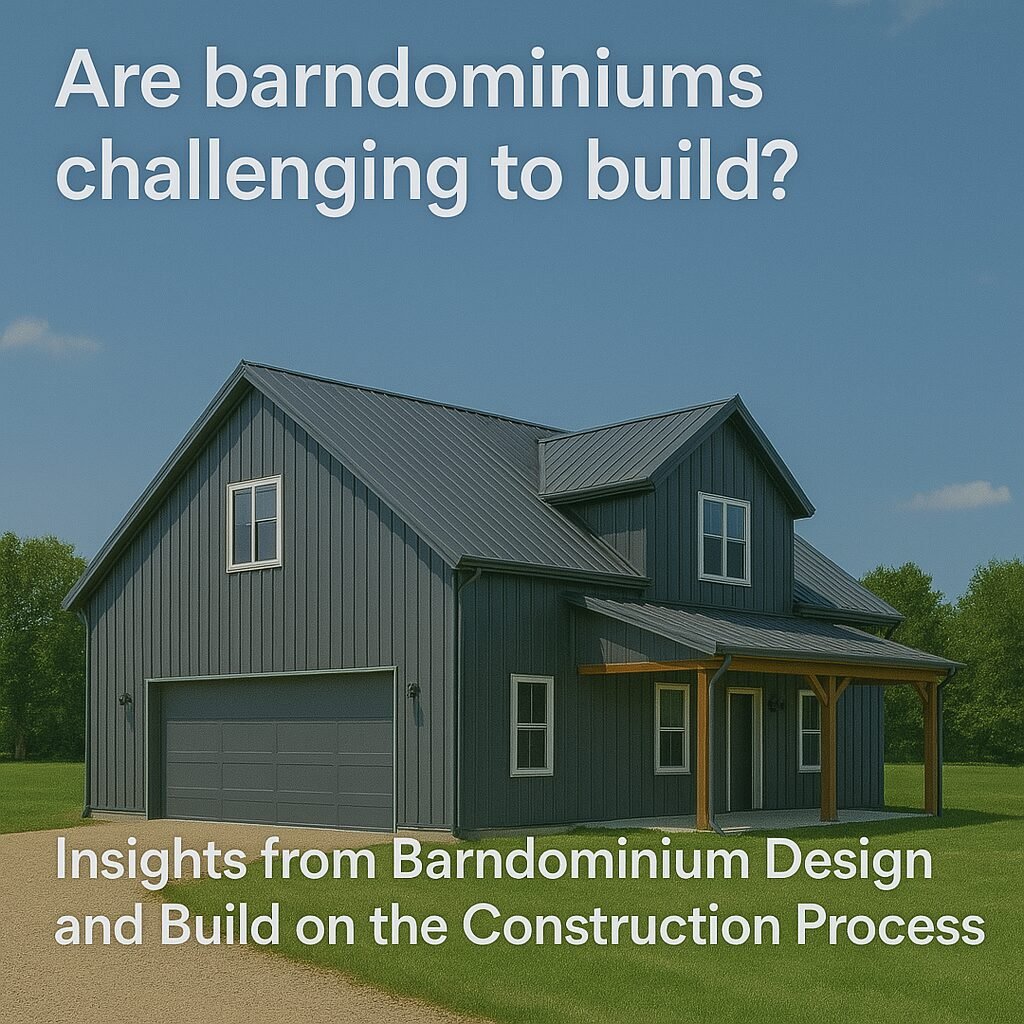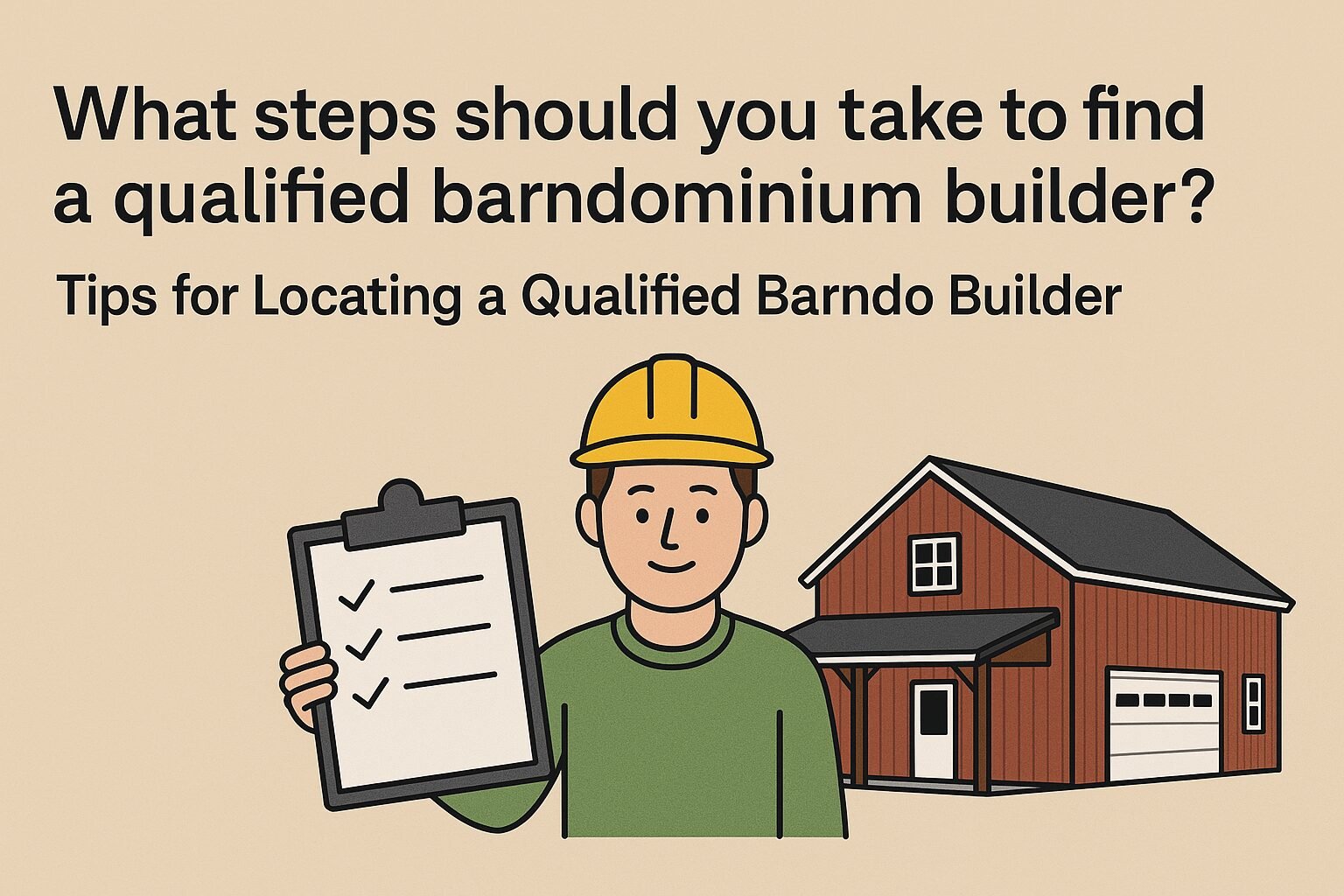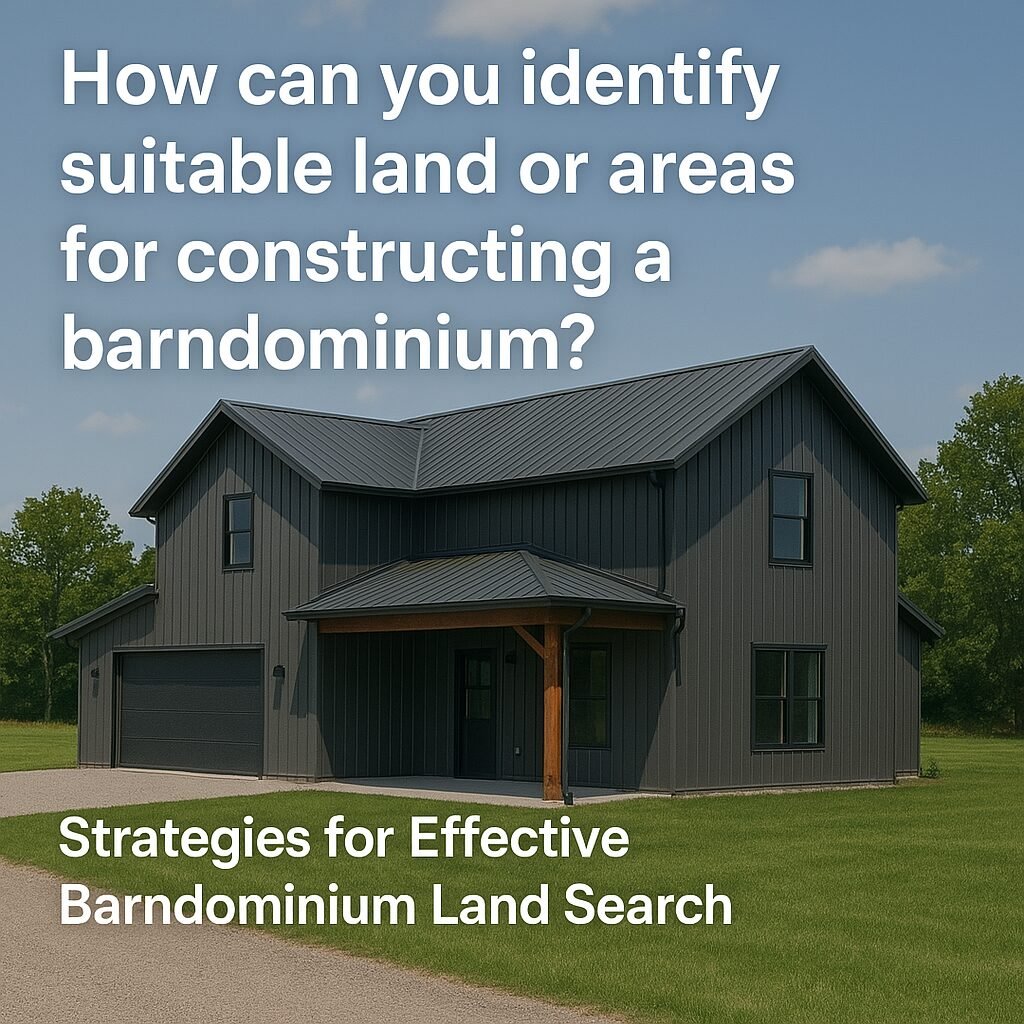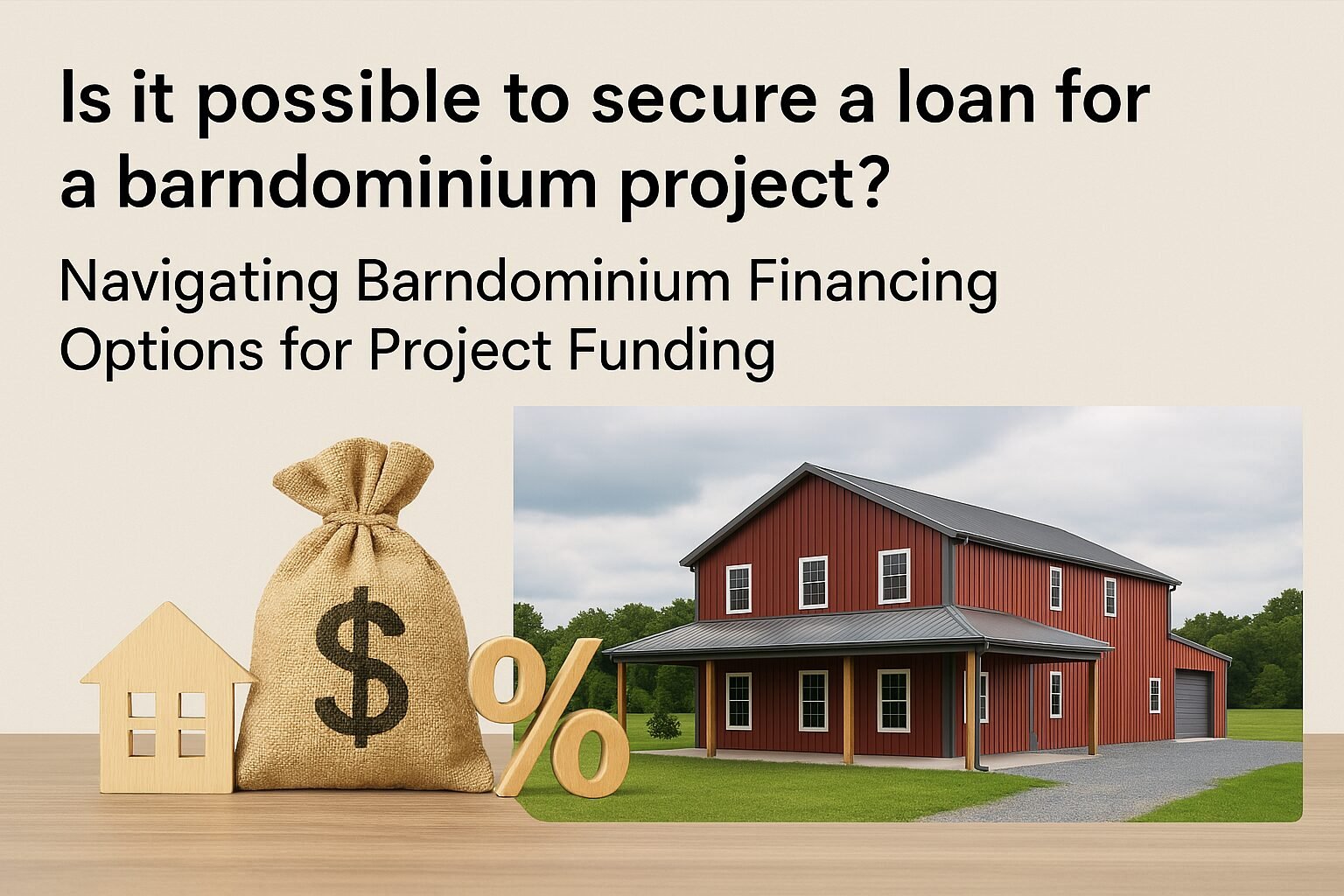This blog contains mostly all the questions which generally arise when people think of building or buying a barndominium house plans. In this comprehensive guide, we explore every aspect—from cost comparisons and design challenges to financing options and land search strategies. Whether you are just starting to explore the idea or already planning your project, this blog is designed to answer your most pressing questions and help you navigate the exciting journey of creating your dream home.
Throughout this post, we will integrate key topics such as Barndominium House Plans FAQ, Barndominium Cost Comparison, Custom Home Floor Plan, Qualified Barndo Builder, Barndominium Financing Options, Barndominium Land Search, Barndominium Design and Build, and Debunking Barndominium Myths to ensure you have a holistic understanding of the entire process.
What is the actual price of building a barndo?
Overview of Barndominium Cost Comparison and Pricing Factors
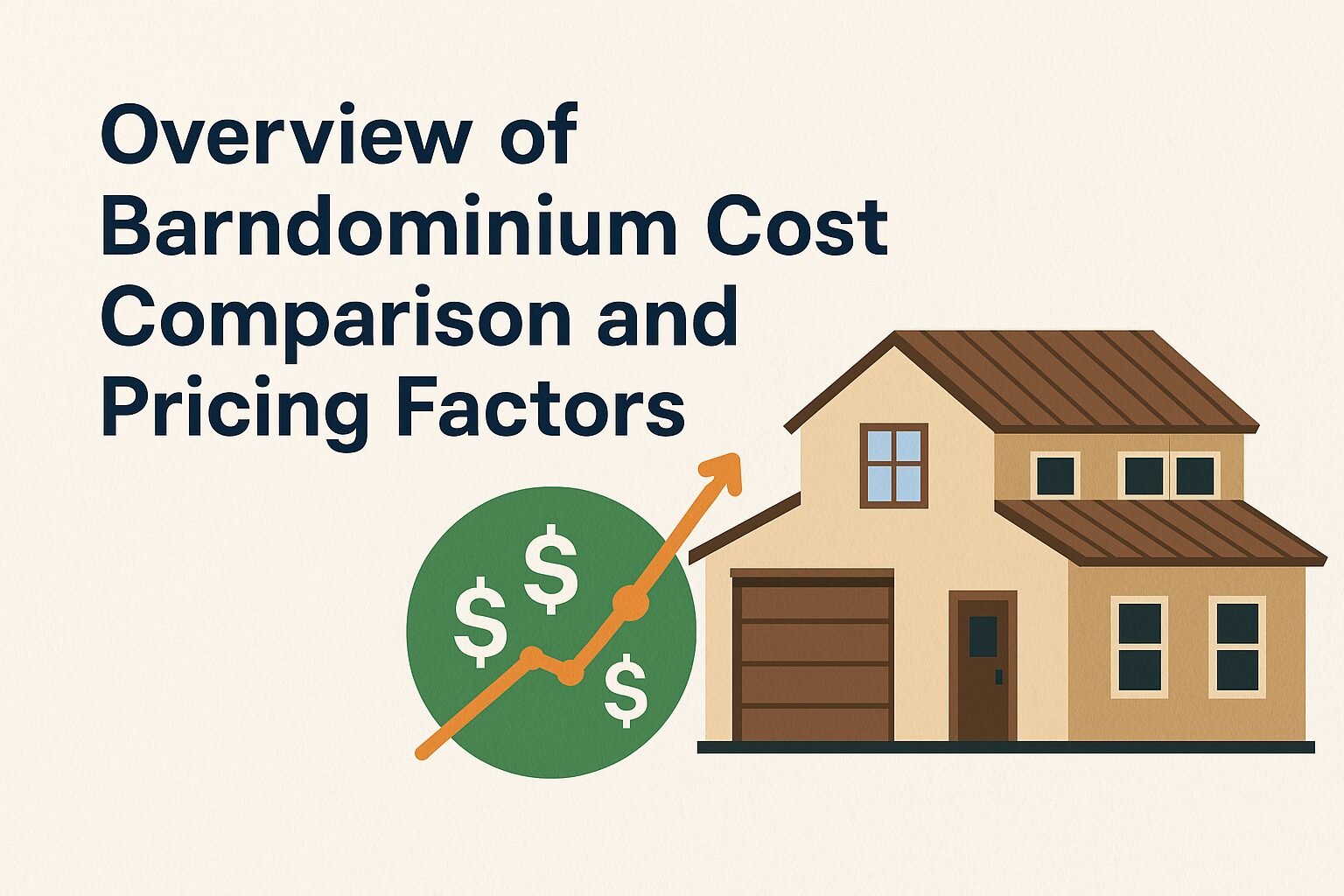 |
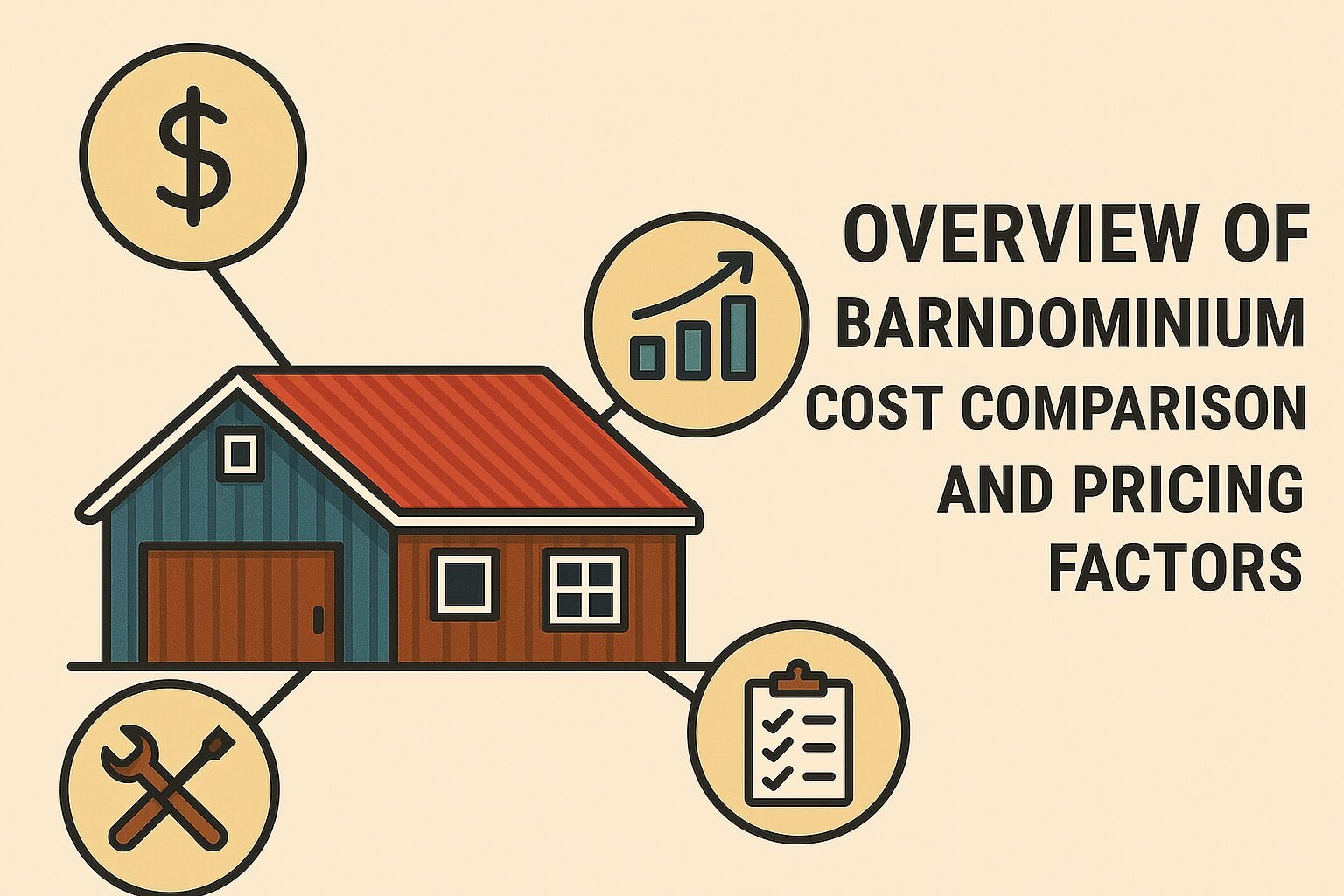 |
| Click here to buy house plan | Click here to buy house plan |
Determining the actual price of building a barndo involves more than just tallying up the cost of materials and labor. A thorough Barndominium Cost Comparison must take into account several variables including site preparation, design complexity, and even the geographic location of your build. Many prospective homeowners are surprised to learn that while the upfront price of a barndo may appear lower than a traditional home, several additional factors contribute to the final cost.
In the early stages of planning, you should begin with a detailed budget that considers everything from foundation work and framing to electrical systems and finishing touches. By conducting a thorough Barndominium Cost Comparison with conventional home construction, you can better understand where savings are possible and where additional investment might be required. Factors such as weather conditions, local regulations, and even seasonal labor rates can impact the overall price.
A comprehensive cost analysis will not only include the initial build but also consider long-term expenses such as maintenance and energy costs. When comparing costs, look into the benefits of metal construction and prefabricated components often used in a Barndominium Design and Build approach. These elements can lead to both short-term and long-term savings, making the barndo a competitive option in today’s market.
Does a barndo end up costing more than a conventional home?
Comparative Analysis Using Barndominium Cost Comparison
A frequently asked question by those interested in barndominium projects is whether a barndo ends up costing more than a conventional home. The answer is multifaceted, and a detailed Barndominium Cost Comparison is essential to understand the dynamics. While the initial investment for a barndo can be less due to simpler construction methods and the use of cost-effective materials, there are scenarios where additional customization can drive up the price.
When comparing the two, it is important to evaluate not only the construction costs but also the potential long-term benefits. Conventional homes might have higher upfront costs, but they also often have a more established resale market. However, barndominiums, built with modern construction techniques under a solid Barndominium Design and Build strategy, are increasingly being recognized for their durability and energy efficiency, which can result in lower operational costs over time.
The key is to perform an honest Barndominium Cost Comparison that factors in both tangible and intangible benefits. Although certain aspects like customization or high-end finishes might push the cost higher for a barndo, the overall value proposition often remains favorable when considering the lifespan and maintenance costs of the structure.
 |
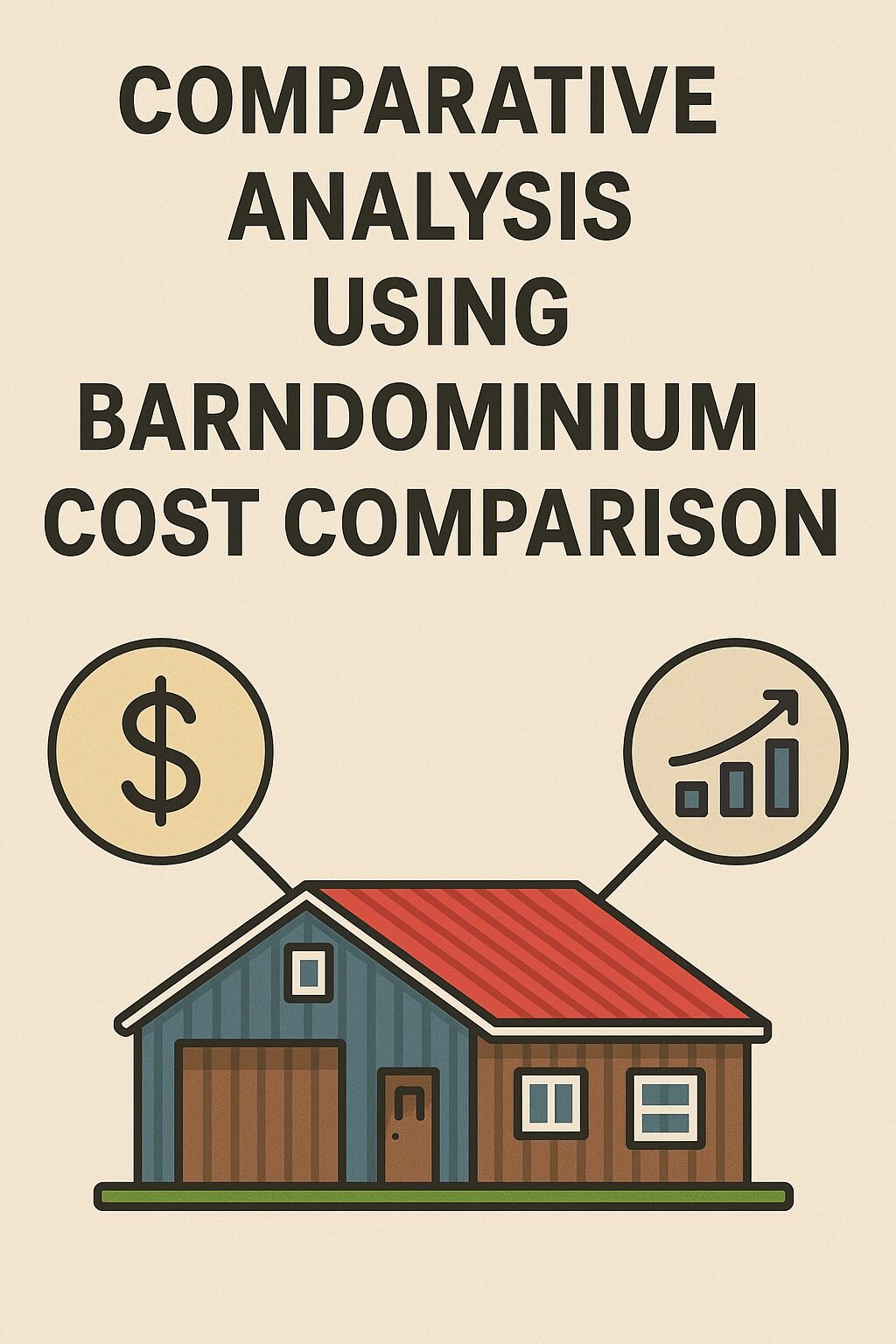 |
| Click here to buy house plan | Click here to buy house plan |
Is a barndominium considered inferior compared to traditional construction?
Quality and Durability Insights from Barndominium Design and Build
One of the common misconceptions is that barndominiums are somehow inferior to traditional construction methods. This notion is rapidly changing as more homeowners and builders recognize the benefits of modern construction techniques applied in a Barndominium Design and Build framework. In reality, the quality of a barndo is largely determined by the materials used and the expertise of the professionals involved.
Modern barndominiums utilize advanced engineering and durable materials that not only meet but sometimes exceed the performance of conventional homes. With a focus on efficiency and sustainability, a well-executed Barndominium Design and Build can offer superior structural integrity and energy performance. The perception of inferiority often stems from outdated myths rather than current realities.
The building process of a barndominium emphasizes innovative techniques, which include the use of metal components, prefabrication, and streamlined construction processes. These elements contribute to a robust and resilient structure, ensuring that a barndo can stand up to extreme weather conditions and heavy usage. When properly designed and constructed, the end result is a high-quality home that defies the negative stereotypes associated with alternative building methods.
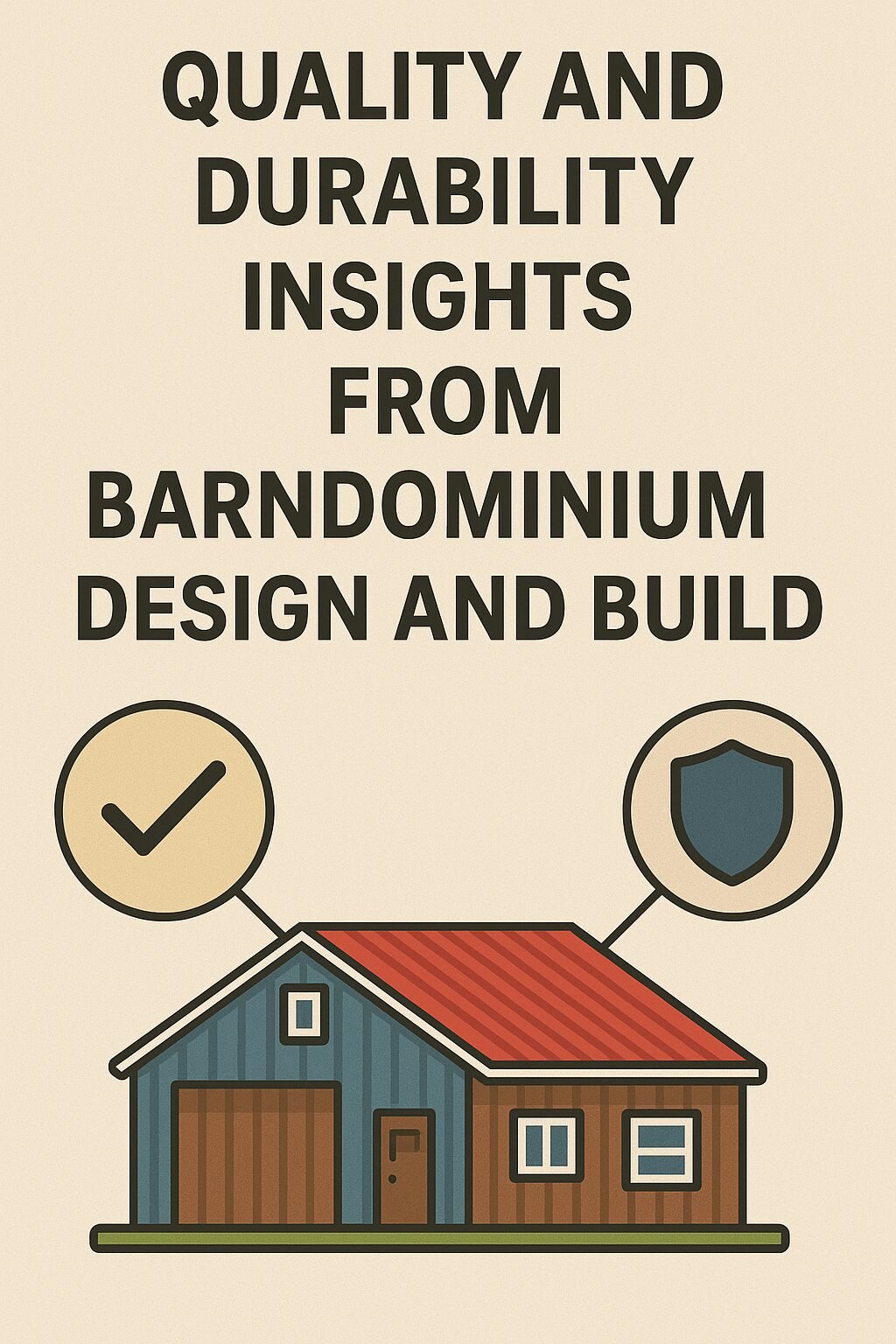 |
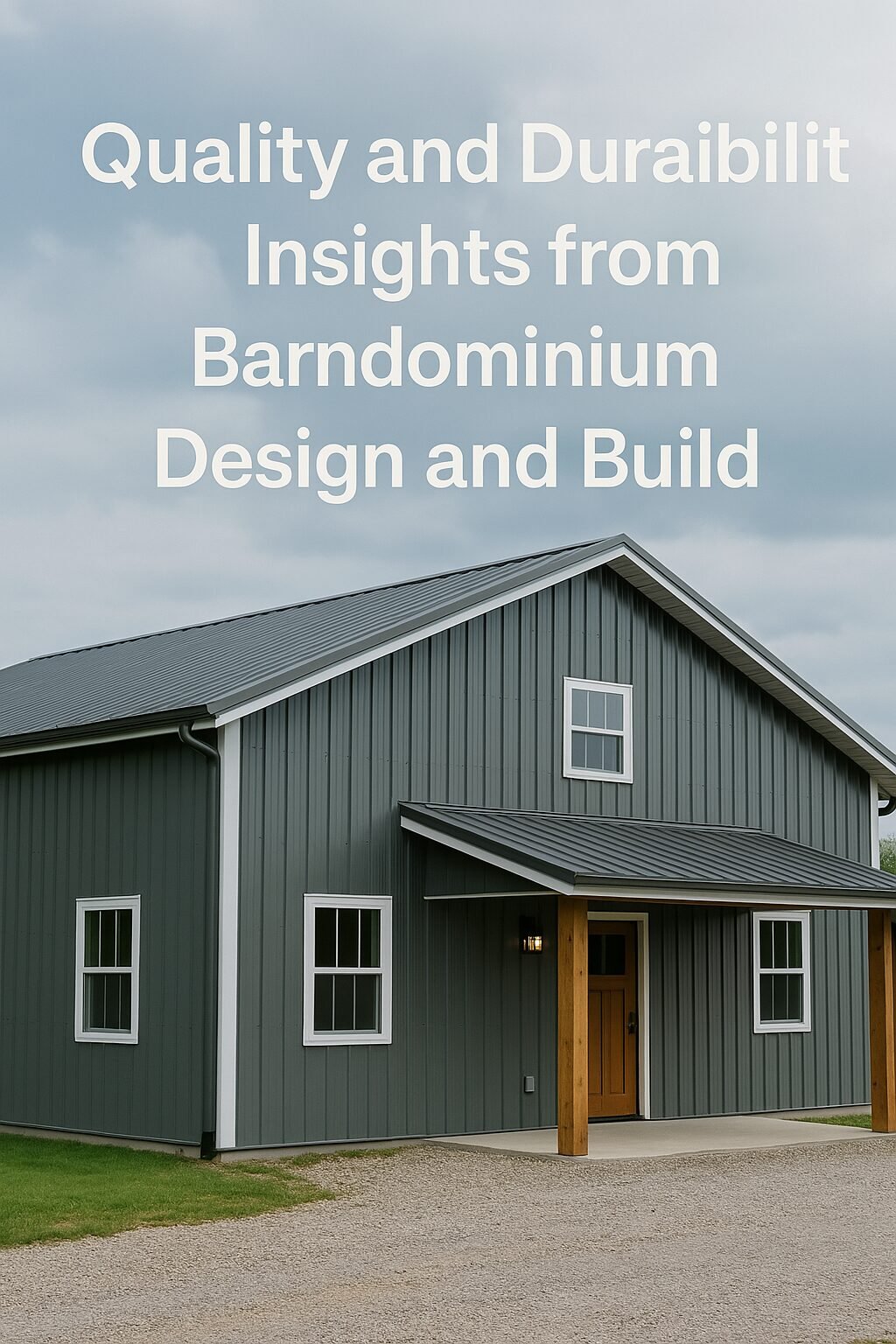 |
| Click here to buy house plan | Click here to buy house plan |
How can you assess if a barndo retains its value and is easy to resell?
Factors Affecting Resale and Longevity Discussed in Barndominium House Plans FAQ
The resale value of a barndominium is a topic that generates much discussion among prospective buyers and builders alike. To assess if a barndo retains its value and is easy to resell, one must consider various factors such as market trends, the quality of construction, and the flexibility of the design. Resources like a detailed Barndominium House Plans FAQ can provide valuable insights into historical trends and future projections.
An essential part of evaluating resale value involves analyzing the long-term durability of the home. Homes built under a Barndominium Design and Build model tend to incorporate energy-efficient systems and sustainable materials, both of which contribute to lower operating costs and higher market appeal over time. The flexibility of the layout, often derived from a customizable Custom Home Floor Plan, allows the home to adapt to evolving buyer preferences.
Moreover, a barndo that is designed with resale in mind will incorporate modern amenities and smart home features, making it attractive to a wide range of buyers. Ensuring that your home has an appealing design and is built to high standards will go a long way in preserving its value. In addition, staying updated with market dynamics and trends through a reliable Barndominium House Plans FAQ can help you make informed decisions about upgrades or modifications that could enhance the resale potential.
What are the most common myths about barndominiums?
Debunking Barndominium Myths – Addressing and Clarifying Misconceptions
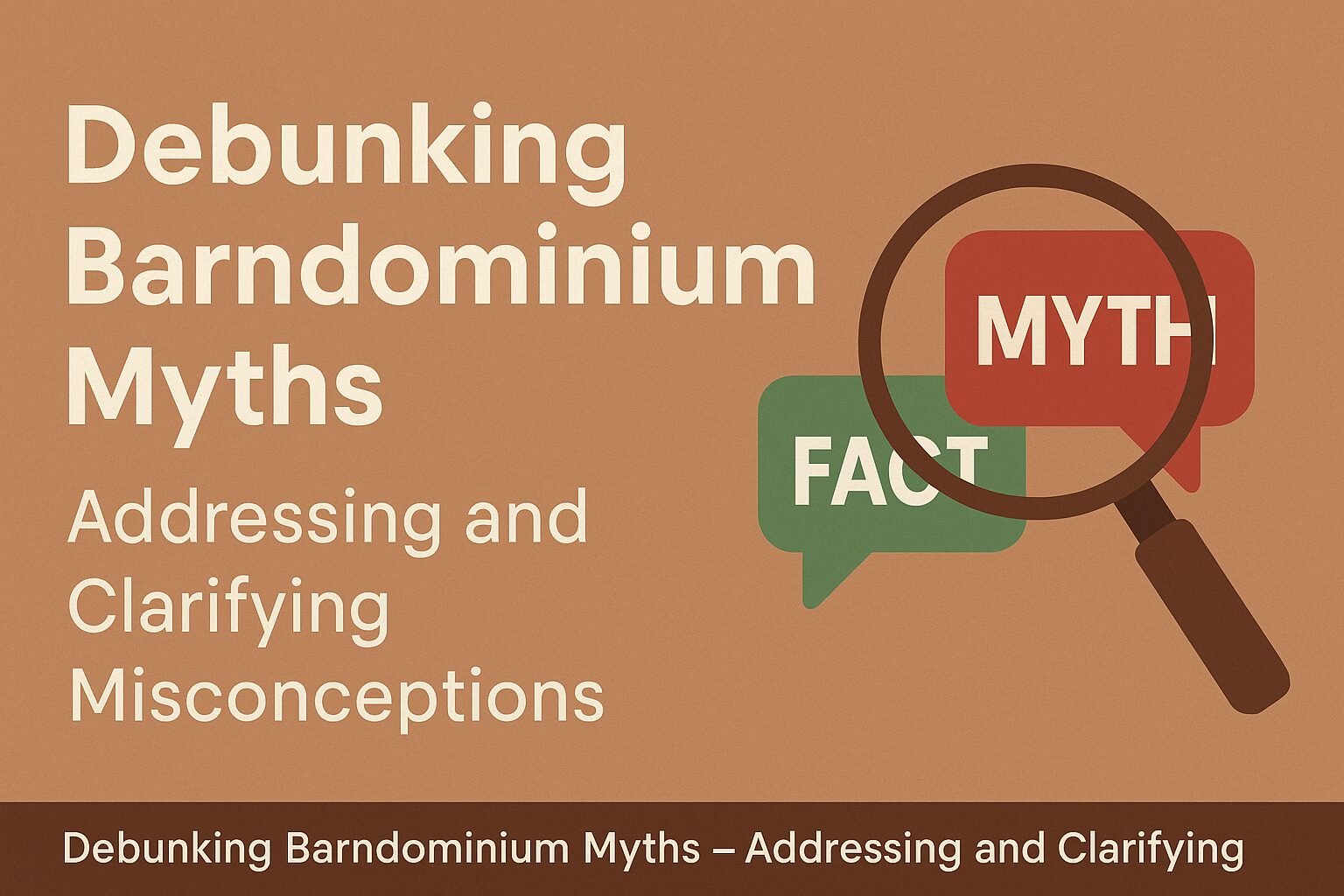 |
 |
| Click here to buy house plan | Click here to buy house plan |
The world of barndominiums is rich with innovative ideas, but it is also surrounded by a number of myths that can mislead potential buyers. In this section, we focus on Debunking Barndominium Myths by addressing the common misconceptions head-on. One prevalent myth is that barndominiums are less durable or less aesthetically pleasing than traditional homes. In reality, many of these myths stem from outdated perceptions and a lack of understanding of modern construction practices.
Through a detailed Barndominium House Plans FAQ, we examine and refute these misconceptions. For example, it is often said that a barndo is inferior in quality. However, when built with a comprehensive Barndominium Design and Build strategy, these homes are designed to be both strong and visually appealing. Furthermore, myths surrounding cost, maintenance, and design limitations are systematically debunked using real-world examples and expert insights.
The process of Debunking Barndominium Myths involves looking at case studies, listening to the experiences of homeowners, and analyzing data from various projects. By clearing up the confusion, prospective buyers can make more informed decisions and approach their projects with a realistic perspective. Dispelling these myths is a crucial step in promoting the benefits and potential of barndominium living.
How do you choose the ideal floor plan to meet your needs?
Exploring Various Custom Home Floor Plan Options
Choosing the ideal floor plan is one of the most important decisions when planning your barndominium project. A successful floor plan not only reflects your personal style but also ensures functional use of space. This section focuses on the various Custom Home Floor Plan options available to you, providing insights into how to select and tailor a layout that meets your specific needs.
Start by exploring a range of floor plan designs and gathering inspiration from different sources. An ideal Custom Home Floor Plan should maximize space utilization while incorporating areas for both social and private activities. Whether you prefer an open concept layout or clearly defined zones, the right floor plan will enhance the overall functionality of your home.
Consulting with a professional is also highly recommended. A seasoned expert can help translate your vision into a practical and effective design. They can provide guidance on aspects like room proportions, flow, and the placement of key features such as kitchens, bathrooms, and living spaces. By thoroughly evaluating various options and consulting with a professional, you can ensure that your Custom Home Floor Plan truly reflects your lifestyle.
Are barndominiums difficult to design if you want a custom floor plan?
Design Challenges and Solutions with Custom Home Floor Plan Insights
A common concern among prospective barndo builders is whether these structures are difficult to design, especially when a custom floor plan is desired. The truth is that designing a barndominium can be just as rewarding as it is challenging. With careful planning and the right expertise, creating a tailored Custom Home Floor Plan is entirely achievable.
The design process involves addressing unique challenges such as spatial optimization, structural integrity, and aesthetic appeal. By leveraging modern tools and collaborating closely with architects and designers, you can overcome these hurdles. A well-planned Custom Home Floor Plan is the result of meticulous attention to detail and a clear understanding of your needs.
Integrating modern design principles with practical considerations will ensure that your custom floor plan not only meets your aesthetic preferences but also enhances the functionality of the space. The collaborative process between you and your design team is essential for transforming your ideas into a reality that is both innovative and practical.
How can you kick off your barndo project without the stress from conflicting online advice?
Organizing Your Research Using Barndominium House Plans FAQ
The abundance of information online can often be overwhelming, leading to stress and confusion as you prepare to start your barndo project. The key is to streamline your research and rely on verified sources, such as a comprehensive Barndominium House Plans FAQ, that provide reliable and accurate information.
Begin by outlining your project goals and identifying the key areas where you need guidance. A well-organized research strategy should cover aspects like budgeting, design, construction, and financing. By systematically addressing these components, you can cut through the noise and focus on the essential details.
Additionally, seek out professional advice and real-world case studies that shed light on the actual experiences of barndominium owners. This approach will help you avoid common pitfalls and ensure that your project starts on a solid foundation. Trustworthy resources and expert opinions will empower you to make informed decisions without being swayed by conflicting information.
Are barndominiums challenging to build?
Insights from Barndominium Design and Build on the Construction Process
The question of whether barndominiums are challenging to build is often raised by those new to the concept. The answer depends largely on how well the project is planned and managed. A successful build relies on a thorough Barndominium Design and Build strategy that anticipates potential challenges and incorporates efficient solutions.
The construction process for a barndominium involves several key stages, including site preparation, framing, roofing, and finishing. With the right approach and a commitment to quality, these steps can be executed smoothly. Many builders find that modern construction techniques and prefabricated elements make the build more straightforward compared to traditional construction.
By partnering with experienced professionals and following best practices, you can ensure that your barndominium project remains on track and within budget. The insights gained from a well-documented Barndominium Design and Build process are invaluable in overcoming the challenges associated with building a new home.
What steps should you take to find a qualified barndominium builder?
Tips for Locating a Qualified Barndo Builder
Finding the right builder is crucial to the success of your project. The process begins with researching and vetting professionals who specialize in alternative construction methods. Look for a Qualified Barndo Builder with a proven track record in barndominium projects.
Start by asking for recommendations from friends, family, and online communities dedicated to barndominium living. Once you have a list of potential builders, conduct interviews and ask for references. A reputable builder should be willing to share past projects and provide detailed information about their process.
It is also important to verify that your chosen builder has experience with the unique challenges of barndominium construction. This includes familiarity with modern construction techniques, an understanding of local regulations, and the ability to work within your budget. By following these steps, you can confidently select a Qualified Barndo Builder who will bring your vision to life.
How can you identify suitable land or areas for constructing a barndominium?
Strategies for Effective Barndominium Land Search
Selecting the right piece of land is a fundamental part of your barndominium project. A successful build starts with a strategic Barndominium Land Search that considers factors such as location, zoning regulations, and environmental conditions. The ideal plot will not only accommodate your design but also enhance the overall value of your home.
Begin your Barndominium Land Search by researching local real estate markets and consulting with land experts. Look for areas with favorable zoning laws and minimal restrictions on construction. It is also wise to consider the topography, soil quality, and accessibility of the land, as these factors can significantly impact the construction process.
A thorough evaluation of potential sites, combined with guidance from a real estate professional, will help you secure the perfect location for your project. A well-planned Barndominium Land Search sets the stage for a successful build and contributes to the long-term enjoyment of your new home.
Is it possible to secure a loan for a barndominium project?
Navigating Barndominium Financing Options for Project Funding
Financing a barndominium project can be a challenge for some, as traditional lenders are sometimes hesitant to support alternative construction methods. However, it is entirely possible to secure a loan if you take the time to research and prepare a comprehensive financing plan. By exploring various Barndominium Financing Options, you can find a loan that fits your unique needs.
The process of obtaining financing typically involves preparing detailed project plans, financial statements, and a solid Barndominium Cost Comparison that outlines all expenses. It is also beneficial to work with a financial advisor who understands the nuances of alternative home construction. This professional guidance will help you navigate lender requirements and secure favorable terms.
There are several lenders who have recognized the value of barndominium projects and now offer specialized financing solutions. Researching these options and comparing interest rates, repayment terms, and eligibility criteria will empower you to make an informed decision. With the right preparation, obtaining financing for your barndominium is a realistic and achievable goal.
Why do many lenders shy away from financing barndominiums?
Exploring Challenges in Barndominium Financing Options from the Lender’s Perspective
Understanding why many lenders shy away from financing barndominiums is crucial for anyone considering such a project. Traditional lenders may be cautious due to the nonconventional construction methods, uncertainties about resale value, and the lack of extensive market data. These factors can lead to a more stringent evaluation process under Barndominium Financing Options.
From the lender’s perspective, the main concerns include the long-term durability of the structure and the perceived risk associated with alternative building techniques. A detailed Barndominium Cost Comparison and a strong project proposal can help mitigate these concerns by demonstrating that the home is built with modern materials and methods.
Additionally, providing evidence of successful barndominium projects and robust market data can help ease lender apprehensions. By addressing these challenges head-on and working with financial professionals who are familiar with Barndominium Financing Options, you can improve your chances of securing the necessary funding.
How can you find the best financing options for your barndo project?
A Comprehensive Guide to Barndominium Financing Options
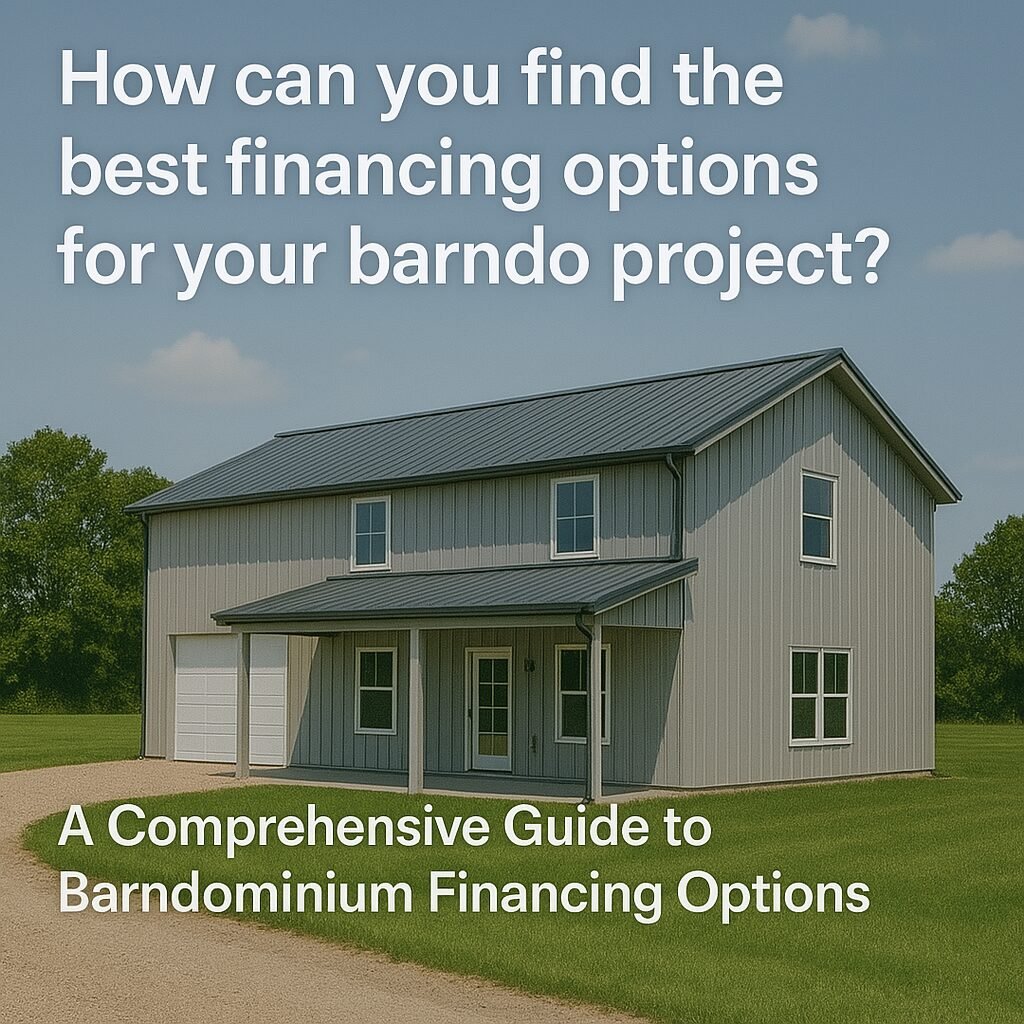 |
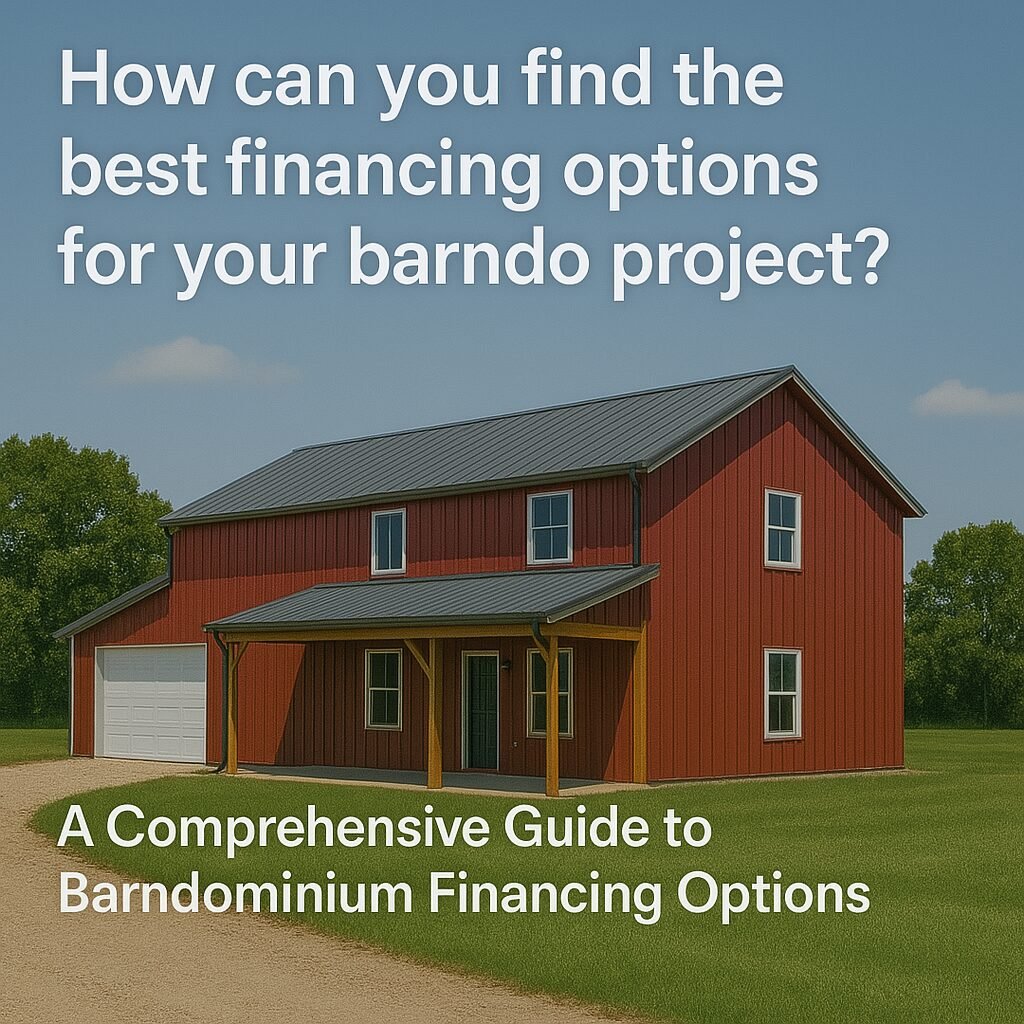 |
| Click here to buy house plan | Click here to buy house plan |
Finding the best financing options for your barndo project requires diligent research and preparation. With the myriad of choices available, it is important to compare various loan providers, interest rates, and repayment terms. A well-prepared application that includes a detailed Barndominium Cost Comparison can significantly enhance your chances of success.
Start by consulting with a financial advisor who specializes in alternative construction financing. They can guide you through the process, identify lenders who are receptive to barndominium projects, and help you navigate the paperwork. Look for lenders who offer competitive terms and have a track record of financing innovative projects.
Utilizing multiple resources and comparing Barndominium Financing Options will ensure that you secure the most favorable loan conditions. Remember, the goal is to find a solution that not only meets your financial needs but also supports the long-term success of your barndo project.
Should a barndominium be called a custom home?
The Debate Between Custom Home Floor Plan Design and Barndominium Identity
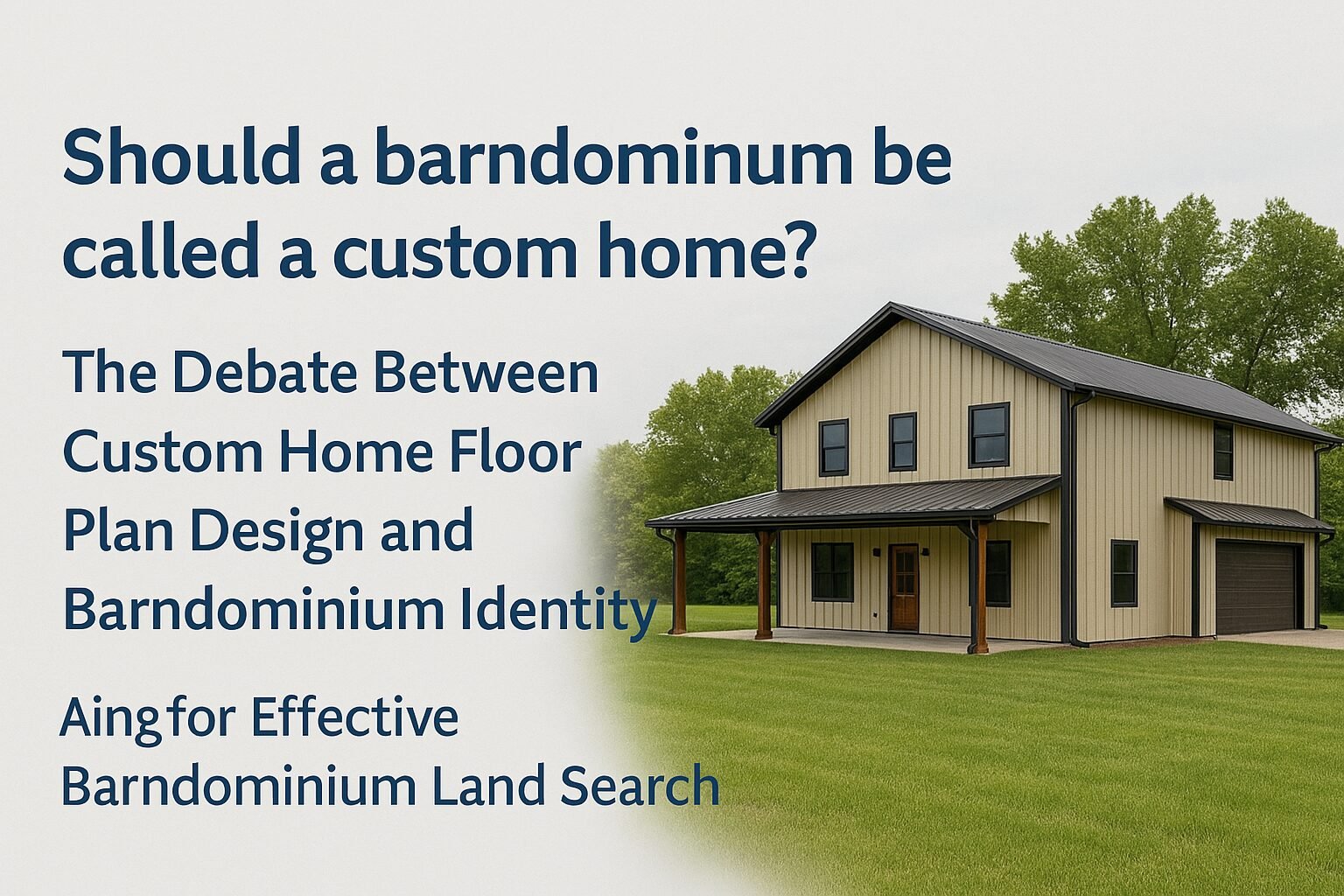 |
 |
| Click here to buy house plan | Click here to buy house plan |
One final question that often arises in discussions about barndominiums is whether these unique structures should be called custom homes. The answer lies in understanding the similarities and differences between traditional custom homes and barndominiums. While both options offer a high degree of personalization, the design philosophy behind a barndo often emphasizes efficiency, sustainability, and modern construction techniques.
A well-thought-out Custom Home Floor Plan can incorporate elements of traditional home design while leveraging the benefits of a barndominium structure. In many cases, the debate centers on terminology rather than functionality. Homeowners who value customization and innovation may find that a barndominium represents the best of both worlds—a modern, efficient build with the personal touches typically associated with a custom home.
Ultimately, the decision on what to call your new home is a personal one. Whether you choose to identify your project as a barndominium or a custom home, what matters most is that the final design meets your needs, reflects your style, and provides long-term value. The conversation around naming conventions continues to evolve as more homeowners embrace the unique benefits of alternative construction methods.
Conclusion
In summary, this blog has addressed all the questions that generally arise when considering building or buying barndominium house plans. From an in-depth Barndominium Cost Comparison to strategies for a successful Barndominium Land Search, every aspect of your project has been examined. We have also discussed the importance of a well-crafted Custom Home Floor Plan and the benefits of working with a Qualified Barndo Builder to ensure a seamless Barndominium Design and Build process.
Financing remains a critical component of any construction project, and we have explored a variety of Barndominium Financing Options while also addressing why some lenders may be hesitant to provide support. Finally, by Debunking Barndominium Myths and addressing common questions, this blog provides a comprehensive resource for anyone interested in this innovative approach to home building.
As you move forward with your project, remember that thorough research and professional guidance are key. Utilize the insights provided here as a roadmap, and let your journey to a new home begin with confidence and clarity. The future of home construction is evolving, and your barndominium could be at the forefront of this exciting transformation.
Thank you for reading this extensive guide. We hope that the information provided helps you in making informed decisions and taking the next steps toward building your dream home. Embrace the potential of barndominium living, and let your vision become a reality.

