Barndominium House Plans: Introduction and Overview
Barndominium living has grown into a unique architectural trend, combining the rustic charm of a barn with the modern amenities of a spacious home. In today’s market, Barndominium House Plans Over 4000 Square Feet have become increasingly popular among homeowners who want to embrace open spaces, natural light, and a blend of traditional and contemporary design elements. This introduction will explore the benefits of Barndominium House Plans and explain why more and more families, retirees, and investors are turning to 4000 Square Feet Barndominium layouts for their next home.
The concept of a Large Barndominium Designs began as a clever way to repurpose agricultural buildings. Over time, it evolved into an exciting niche in modern construction. Today, these Barndominium House Plans Over 4000 Square Feet provide a striking contrast to conventional homes by merging the simplicity of barn architecture with the sophistication of modern living. With plenty of room to incorporate multiple living areas, dedicated workspaces, recreational zones, and guest accommodations, 4000 Square Feet Barndominium layouts offer a flexible environment for almost any lifestyle.
One of the key attractions of these expansive designs is the freedom they offer. Homeowners can tailor each room to their exact preferences, from custom kitchen layouts and entertainment zones to outdoor living spaces that seamlessly blend with the interior. This versatility is amplified by a focus on high-quality design Features that elevate everyday living. Moreover, these Barndominium Floor Plans provide a canvas for creativity by merging open layouts with strategically placed partitions to define spaces without sacrificing openness. In this way, the marriage of barn aesthetics and contemporary construction techniques results in a home that is as practical as it is inspiring.
In our discussion, we will delve into the nuances of Modern Barndominium Homes and provide expert Ideas on how to best utilize the available space. We will offer actionable Customization Tips to help you inject your personality into the design, discuss how to Avoid These Costly Mistakes that are common in large-scale projects, and provide guidance on how to Overcome Common Design Flaws. Whether you are just beginning your research or ready to start planning, this blog will serve as a comprehensive resource to help you navigate every step of the journey.
Furthermore, the blend of rustic design with modern functionality makes these Barndominium House Plans Over 4000 Square Feet particularly attractive to those looking for a sustainable, low-maintenance, and efficient living environment. As the popularity of eco-friendly living grows, integrating green building practices and energy-efficient systems into Barndominium Floor Plans has become a major selling point. This trend is not only reshaping the way we live but also pushing architects and designers to innovate continuously, ensuring that every Modern Barndominium Homes meets both aesthetic and environmental standards.
The following sections will break down various aspects of these large-scale designs. We will start by discussing layout Ideas and design Features specific to 4000 Square Feet Barndominium spaces. Then, we will explore personalization techniques with focused Customization Tips that allow you to make your home truly unique. We will also examine common pitfalls in Barndominium Floor Plans and explain how to Avoid These Costly Mistakes during construction. Finally, we will look ahead at future trends in Large Barndominium Designs and share strategies to Overcome Common Design Flaws. As you read through this guide, you will gain the knowledge and confidence needed to create a home that not only meets your needs but also inspires a new way of living.
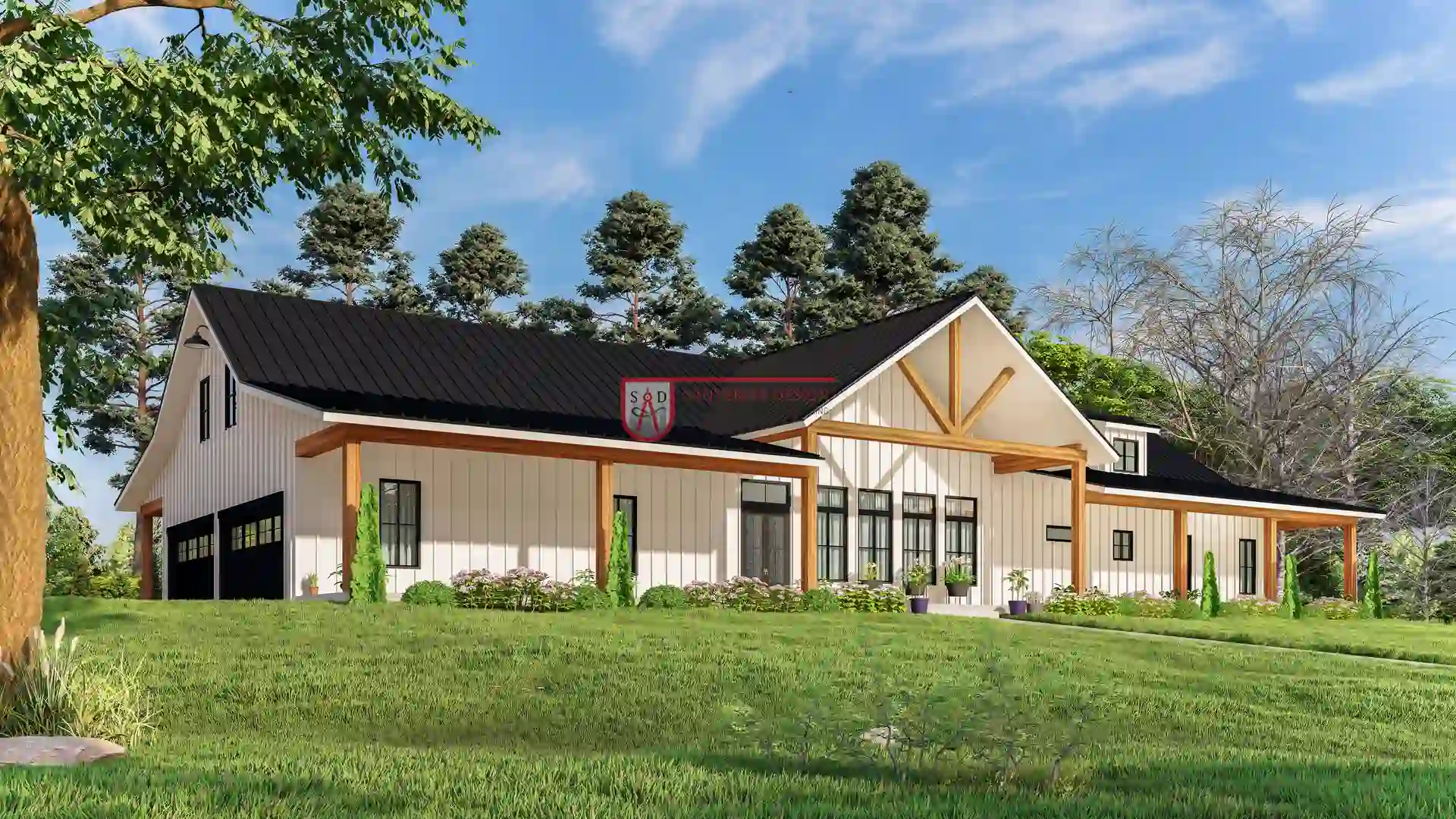 |
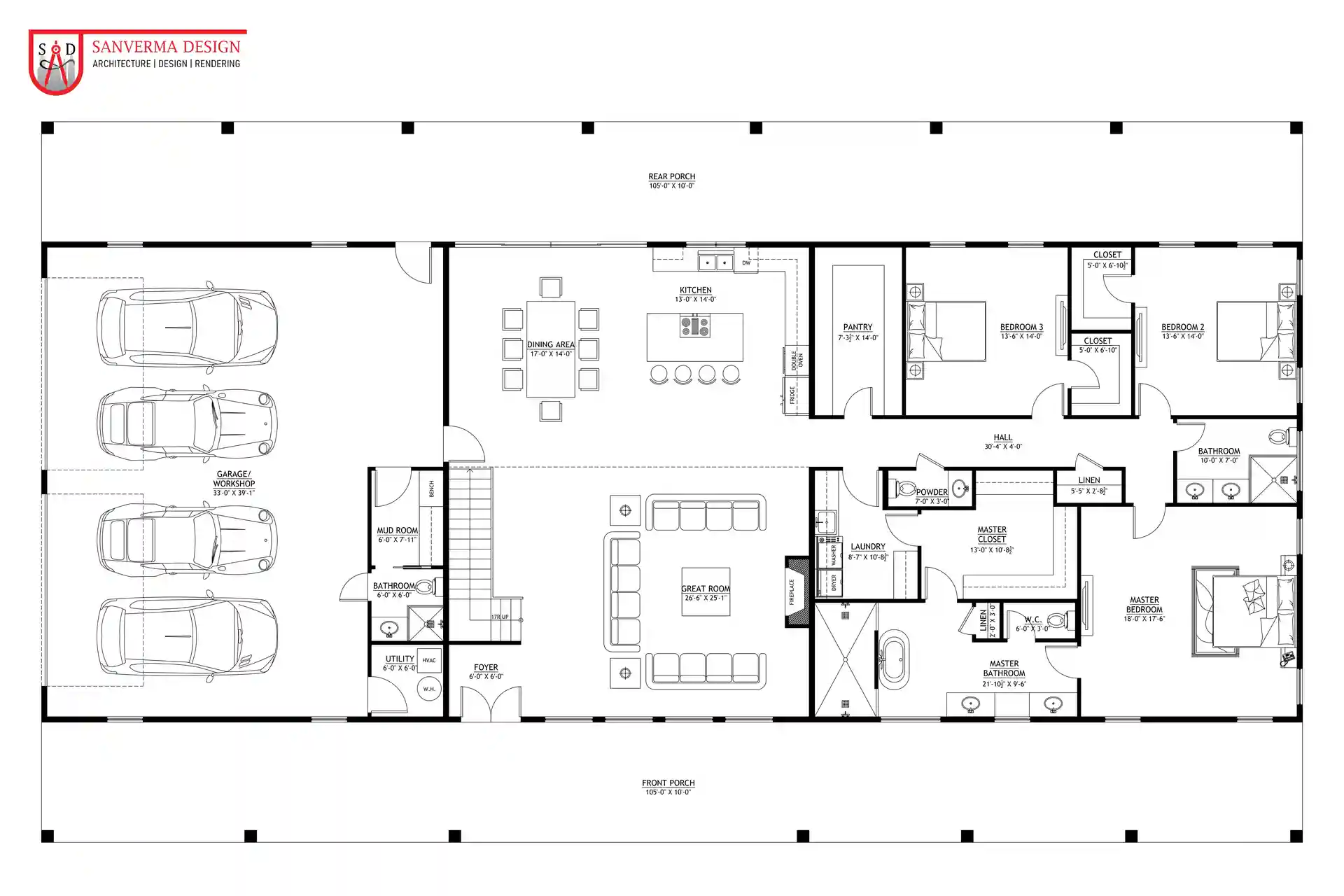 |
| Click here to buy this house plan | Click here to buy this house plan |
4000 Square Feet Barndominium: Design Features and Layout Ideas
Designing a home with over 4000 Square Feet Barndominium of living space opens up a realm of possibilities. With a Barndominium House Plans Over 4000 Square Feet, homeowners have the luxury of integrating expansive open spaces with specialized rooms that cater to every lifestyle need. This section will dive deep into the design Features and layout Ideas that make these Large Barndominium Designs stand out.
One of the most appealing Features of a 4000 Square Feet Barndominium is its open-plan concept. Unlike conventional homes that are often segmented into smaller, isolated rooms, these expansive Barndominium Floor Plans favor broad, interconnected spaces that encourage free movement and a natural flow of light. An open layout not only enhances the aesthetic appeal but also contributes to a sense of grandeur and spaciousness. Generous windows, high ceilings, and sliding glass doors are common design elements that bring the outdoors inside, making the home feel even larger and more inviting.
In planning your layout, it is essential to balance open areas with defined spaces. For instance, while an expansive great room can serve as the social heart of the home, smaller yet purposeful areas can be used for quiet retreats like a home library or meditation room. Such thoughtful planning allows you to incorporate functional zones without compromising the airy ambiance that a 4000 Square Feet Barndominium provides. Integrating multiple levels or mezzanines can also add visual intrigue while maximizing usable space in Modern Barndominium Homes.
When it comes to interior design, modern Features are often combined with rustic elements to create a timeless appeal. Many designers recommend mixing raw, industrial materials—such as exposed metal beams and reclaimed wood—with sleek, contemporary finishes. This juxtaposition not only enhances the aesthetic value but also reflects the duality of Barndominium House Plans. The emphasis on open spaces means that lighting plays a crucial role. Strategically placed skylights and layered lighting options can accentuate both the architectural Features and the decorative Ideas spread throughout the home.
Outdoor integration is another key element in the design of a 4000 Square Feet Barndominium. Many homeowners are inspired by the idea of indoor-outdoor living. Creating seamless transitions from the living room to an adjacent patio, deck, or even an outdoor kitchen area can dramatically enhance the overall experience. This design approach not only extends the living space but also invites natural beauty and fresh air into your daily life. Consider adding outdoor lounges, fire pits, and landscaped gardens that further complement the indoor environment of Modern Barndominium Homes.
The layout Ideas extend to practical aspects as well. A well-planned Barndominium Floor Plans might include a central hub that connects different sections of the home. This could be a spacious foyer or an atrium that naturally guides residents and guests through the various rooms. With careful planning, you can designate specific areas for dining, relaxation, work, and play—all within one cohesive design. Integrating multi-functional spaces is a hallmark of Large Barndominium Designs, ensuring that every square foot is utilized effectively.
Moreover, the design process is enriched by considering future expansions and technological advancements. Incorporating energy-efficient Features such as solar panels, smart home systems, and advanced insulation materials can make your home more sustainable. These eco-friendly elements are increasingly becoming essential Ideas in modern construction, reflecting the growing demand for green living solutions. With a forward-thinking approach, your 4000 Square Feet Barndominium will not only be stylish but also practical and environmentally responsible.
Throughout the design process, collaboration with architects and interior designers is crucial. Their expertise can help refine your initial Ideas into a fully realized plan that meets both your functional needs and aesthetic desires. Their recommendations for materials, lighting, and spatial planning are invaluable in ensuring that every design Feature contributes to a harmonious and efficient living space. This integrated approach, combining traditional charm with modern technology, results in a home that is both beautiful and built to last.
In conclusion, the expansive space of a 4000 Square Feet Barndominium offers endless opportunities to experiment with layout Ideas and integrate innovative design Features. Whether you are inspired by natural light, flexible living areas, or cutting-edge technology, every decision you make helps shape a home that is uniquely yours. With careful planning and expert guidance, your Barndominium House Plans Over 4000 Square Feet can become a masterpiece of design that marries rustic elegance with contemporary sophistication.
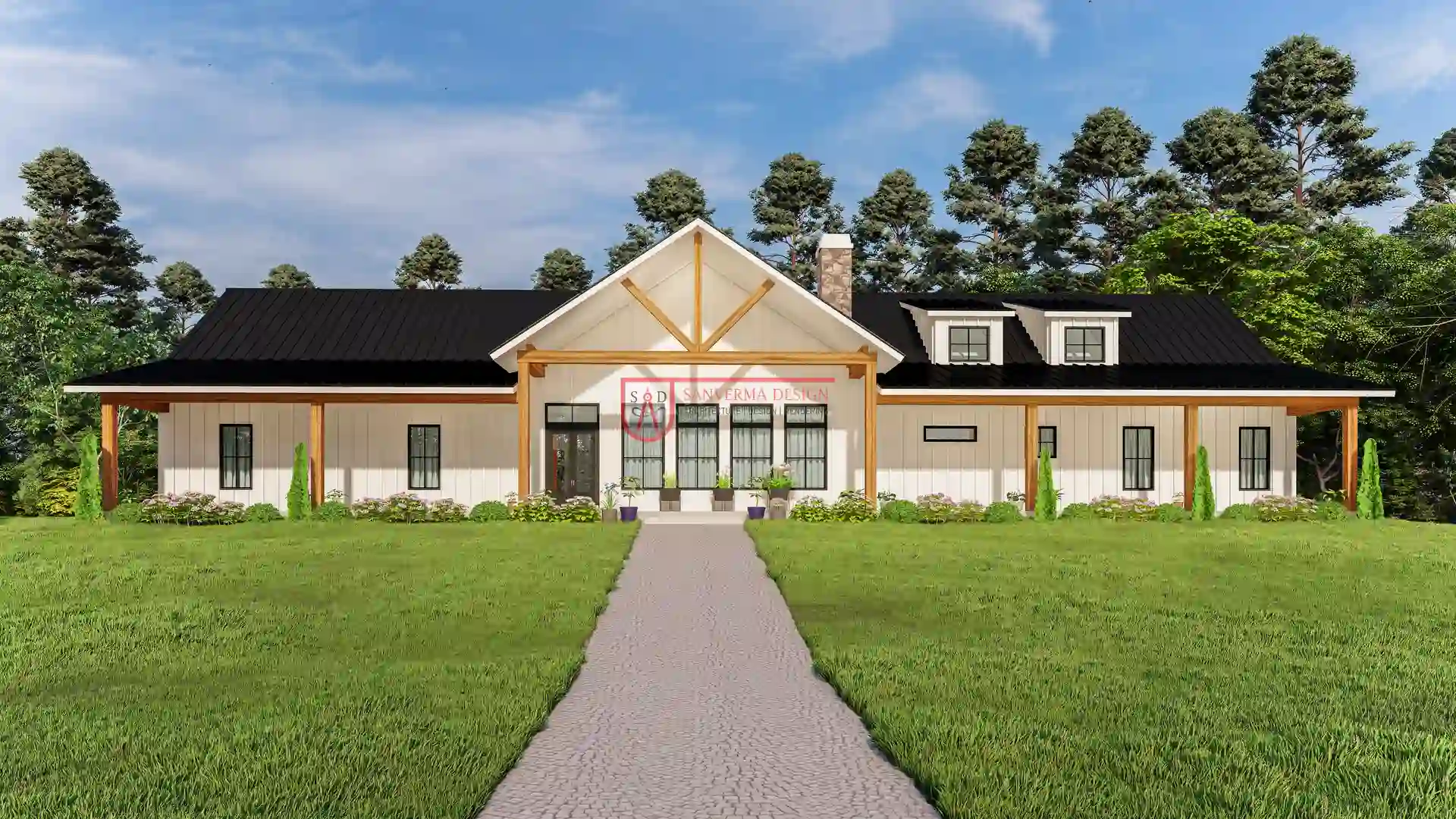 |
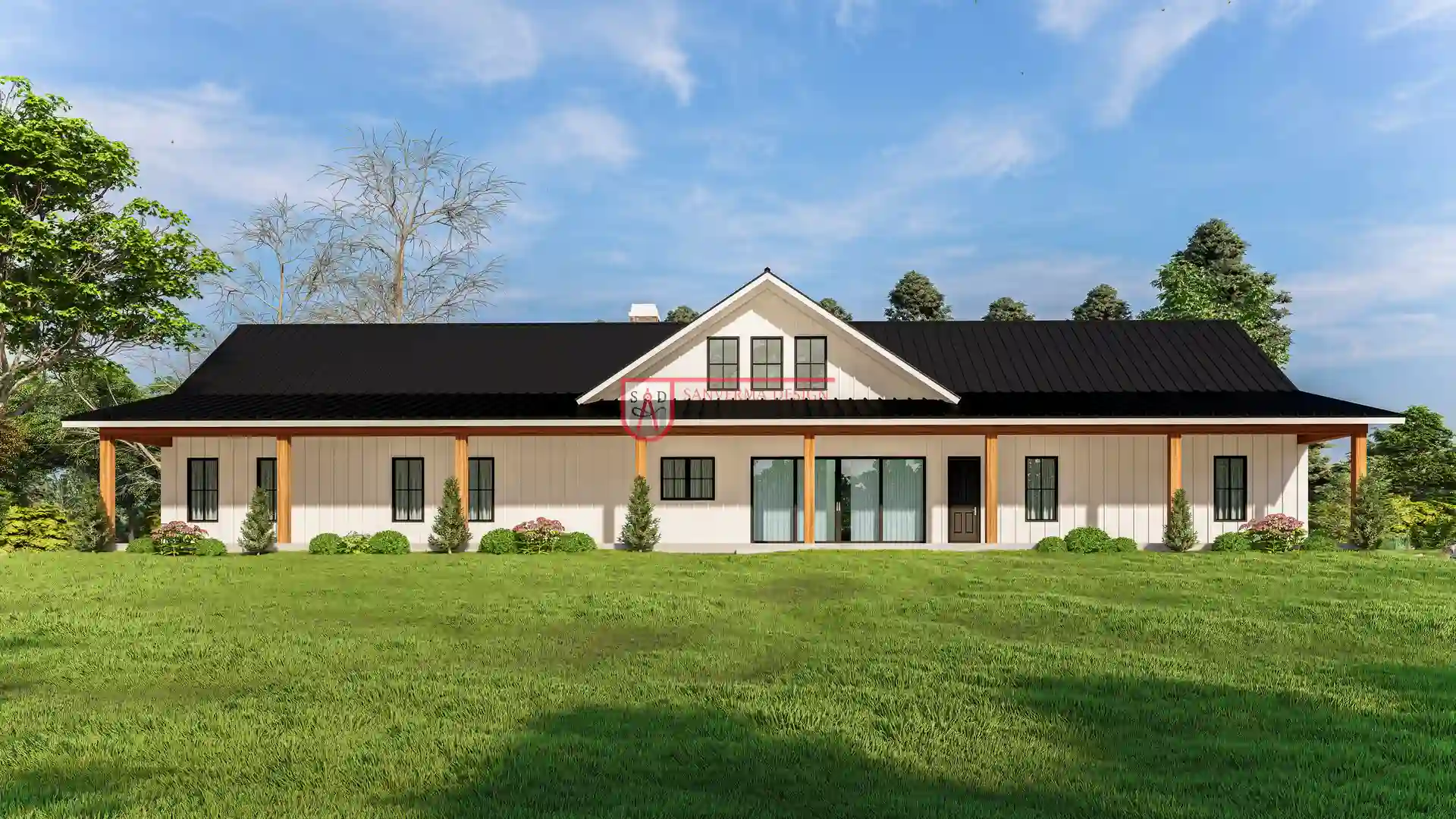 |
| Click here to buy this house plan | Click here to buy this house plan |
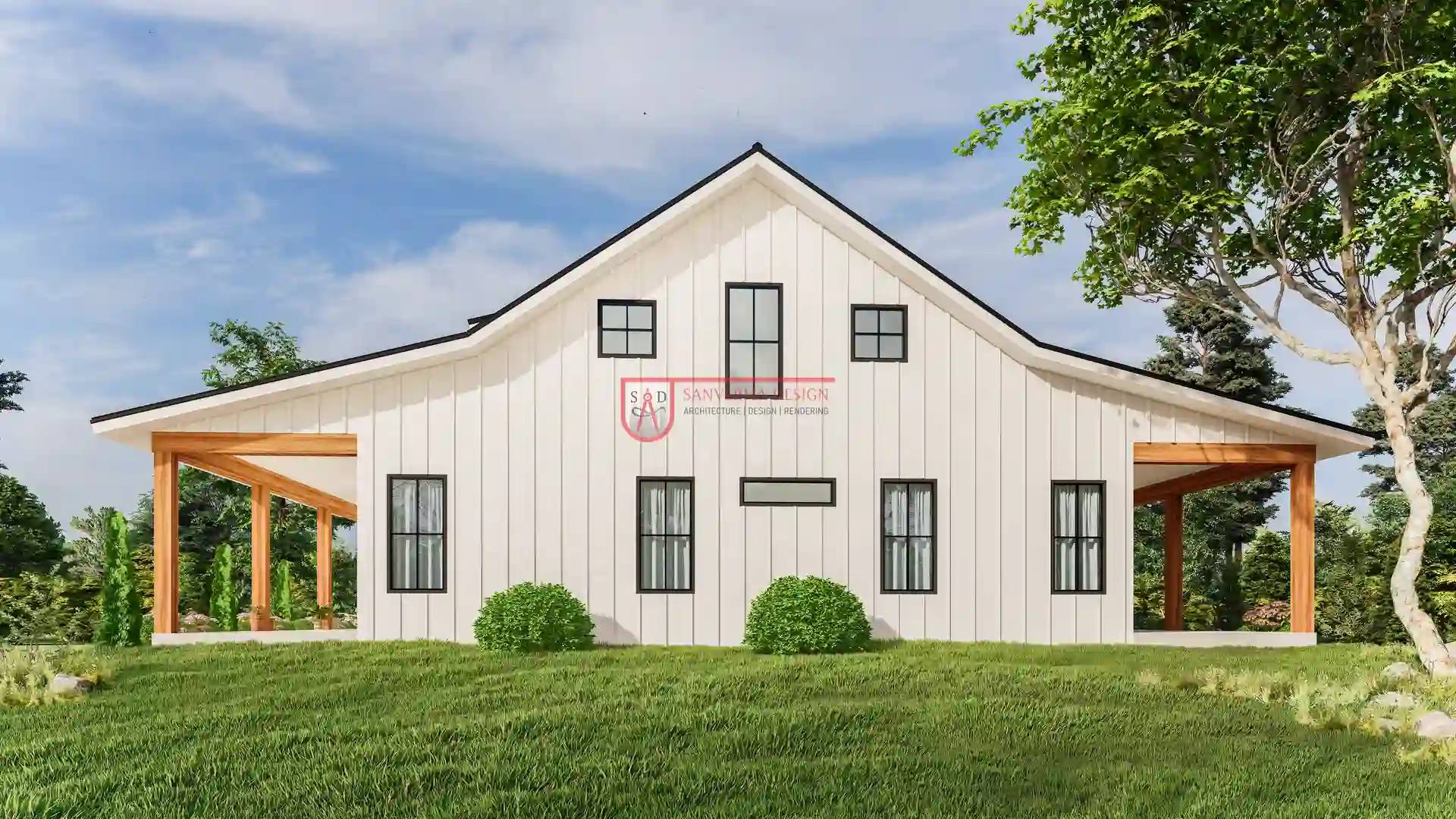 |
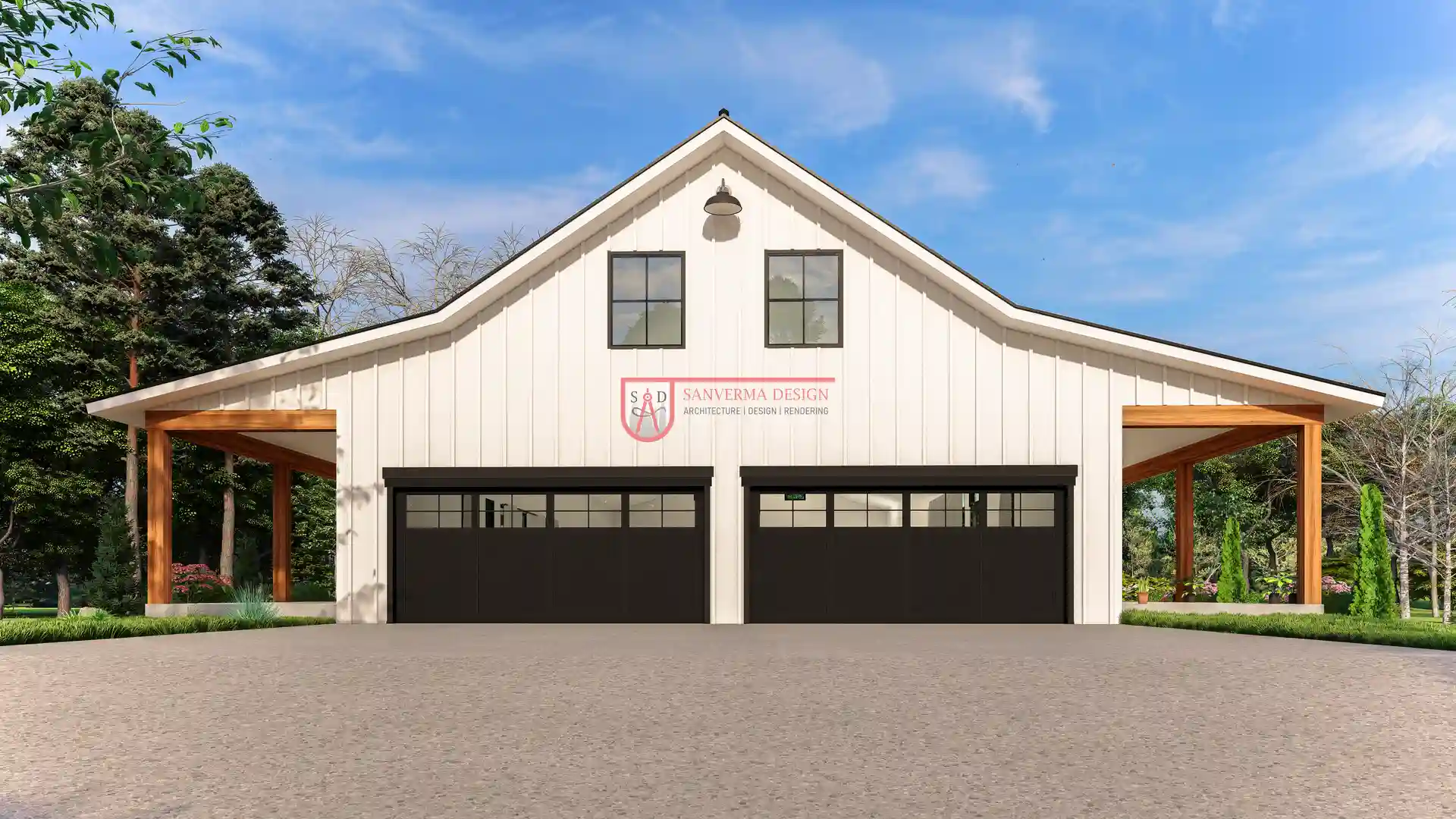 |
| Click here to buy this house plan | Click here to buy this house plan |
Large Barndominium Designs: Customization Tips for Creating Your Dream Home
When it comes to Large Barndominium Designs, personalization is key. Every homeowner envisions a space that is not only expansive but also tailored to reflect their personal tastes and lifestyle. This section provides in-depth Customization Tips that will help you create a dream home where every detail is thoughtfully planned and executed. Whether you’re focusing on Barndominium Floor Plans or selecting the perfect interior finishes, the goal is to shape a home that meets your unique needs.
The beauty of Large Barndominium Designs is their inherent flexibility. With abundant square footage, you have the freedom to craft a living space that caters to both your practical needs and creative aspirations. From the initial design phase to the final finishing touches, every decision you make can be guided by your personal Ideas. This is the perfect opportunity to create a home that reflects your lifestyle while embracing Modern Barndominium Homes aesthetics.
Begin with a clear vision of how you intend to use the various spaces. Consider your daily routines and long-term aspirations. For instance, if you frequently entertain guests, think about designing a spacious great room that flows into an outdoor dining area. Conversely, if privacy and quiet are priorities, designate secluded zones for rest and work. These early considerations form the basis of your Customization Tips and set the tone for the entire project. A well-planned layout ensures that Barndominium House Plans Over 4000 Square Feet remain both functional and visually stunning.
Material selection is a critical element in personalizing a Large Barndominium Designs. The choice of textures, colors, and finishes can transform a simple design into a striking work of art. Many homeowners find that blending natural materials like wood and stone with contemporary metals and glass creates a unique aesthetic that marries tradition with modernity. These design Features are not just visually appealing; they also contribute to the durability and energy efficiency of your home. Consider investing in high-quality, sustainable materials that will age gracefully while reducing your long-term maintenance costs in Barndominium Floor Plans.
Another key aspect of customization is the integration of smart technology. In today’s modern world, convenience and efficiency are paramount. Automating lighting, climate control, and security systems not only enhances comfort but also ensures that your home is equipped for the future. These technological Features can be seamlessly integrated into the overall design, allowing you to control various aspects of your home with ease. From smart thermostats to advanced audio systems, each addition is an opportunity to implement forward-thinking Ideas into Modern Barndominium Homes.
Creative storage solutions also play an essential role in Large Barndominium Designs. With ample space available, it’s important to incorporate smart, built-in storage options that reduce clutter while enhancing the aesthetic appeal. Think about custom shelving, hidden compartments, and multi-purpose furniture that doubles as storage units. These practical Customization Tips ensure that your home remains organized and efficient without sacrificing style. When integrated into Barndominium House Plans Over 4000 Square Feet, these elements enhance both functionality and design appeal.
Beyond the structural elements, personalization extends to interior décor and finishing details. Choose color palettes that evoke the mood you desire—be it warm and inviting or cool and contemporary. Select furnishings that not only offer comfort but also serve as statement pieces in your overall design. Artwork, lighting fixtures, and decorative accents can all be carefully curated to complement the architectural Features of your space. Every decision in this phase is an opportunity to infuse your personality into Modern Barndominium Homes.
Collaboration with professionals is also invaluable during this phase. Experienced architects and interior designers bring a wealth of knowledge and can provide unique Ideas to overcome design challenges. Their expert Customization Tips might include suggestions for open-plan solutions that create visual continuity, advice on maximizing natural light, or innovative ways to integrate outdoor spaces. Their involvement ensures that your Barndominium Floor Plans are not only tailored to your preferences but also built to the highest standards of quality and functionality.
It is also wise to think long-term when customizing your space. Plan for future changes in your family dynamics or lifestyle needs by designing flexible rooms that can evolve over time. A guest room today might become a home office tomorrow, and a play area could later transform into a personal gym. These adaptive Customization Tips ensure that your home remains practical and valuable, even as your needs change. Always keep in mind that a well-designed space is one that grows with you, and thoughtful planning now can save you time and money in the future while ensuring the longevity of Barndominium House Plans Over 4000 Square Feet.
In summary, Large Barndominium Designs provide a unique opportunity to create a home that is both vast and personalized. By incorporating detailed Customization Tips, from material choices to technology integration, you can create a space that is uniquely your own. Embrace your creative Ideas and work with professionals who can help you bring your vision to life. With careful planning and attention to detail, your Barndominium Floor Plans will not only be spacious but also a perfect reflection of your personality and lifestyle.
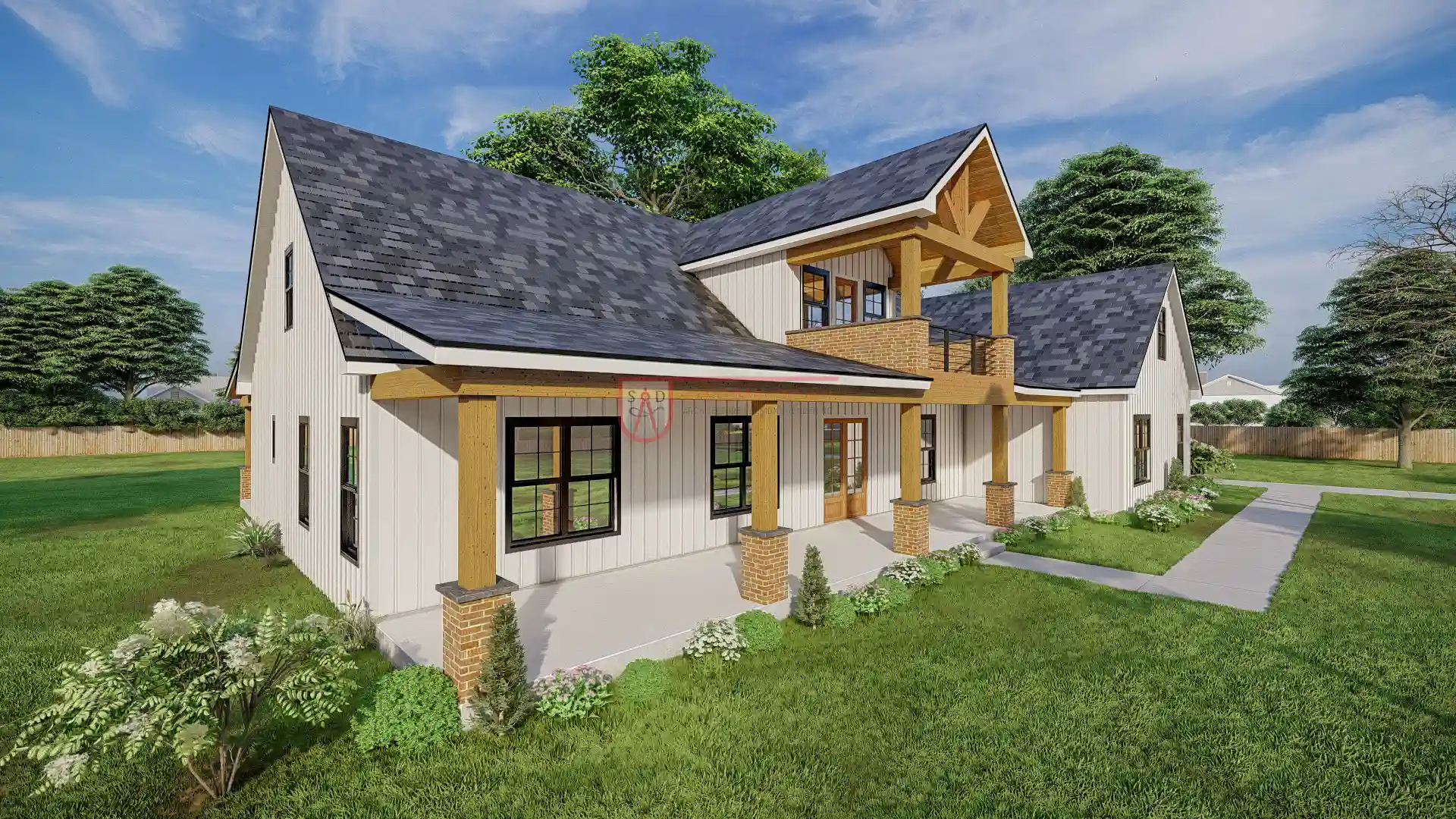 |
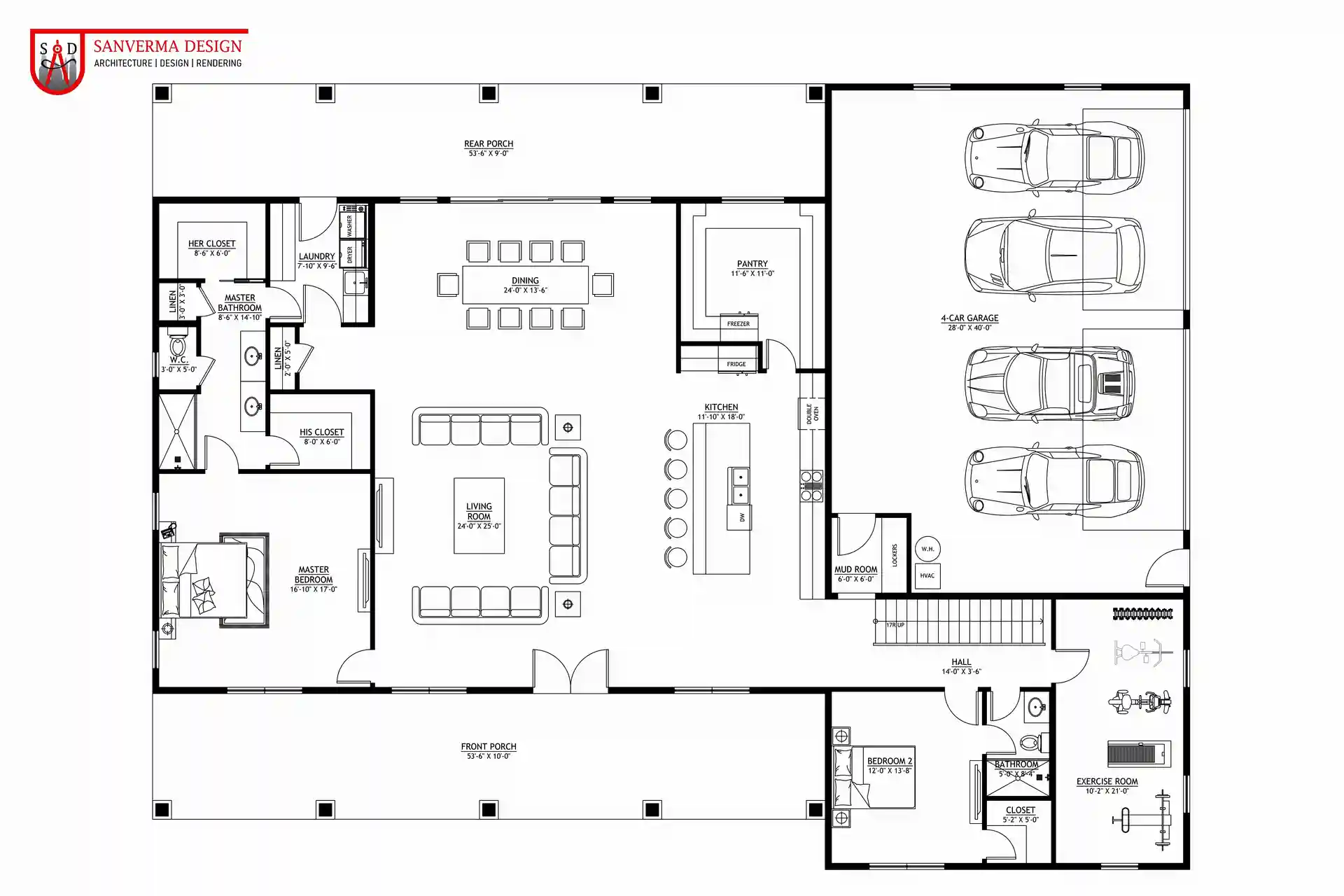 |
| Click here to buy this house plan | Click here to buy this house plan |
Barndominium Floor Plans: Avoid These Costly Mistakes in Planning
Designing effective Barndominium Floor Plans is as much about creativity as it is about careful planning. Even the best-laid plans can run into issues if common pitfalls are not recognized and addressed early. This section will help you understand how to design your floor plan thoughtfully and Avoid These Costly Mistakes that can derail your project. Whether you’re working on Large Barndominium Designs or compact layouts, strategic planning is essential.
One frequent error in floor planning is the lack of a clear concept regarding space allocation. Without a well-defined plan, homeowners may end up with an unbalanced layout where one area is overly dominant while another feels cramped. Establishing a clear zoning strategy from the beginning ensures that high-traffic areas like the kitchen and living room are properly separated from quieter zones such as bedrooms and studies. This approach not only enhances comfort but also reinforces the home’s functionality. Learning how to balance open spaces with more defined areas is a critical Idea to keep in mind while drafting your Barndominium Floor Plans.
Another common mistake involves underestimating the importance of circulation. In a home as large as a 4000 Square Feet Barndominium, pathways, hallways, and transitions between rooms must be carefully planned. Overlooking circulation can lead to awkward layouts that frustrate everyday use. Designers advise careful mapping of movement patterns in your floor plan to ensure smooth transitions and a natural flow between spaces. This strategy is essential to Avoid These Costly Mistakes and create a layout that feels intuitive and welcoming.
Budget constraints are also a significant concern. Rushing into design decisions without proper consultation can lead to unexpected expenses later in the project. It is crucial to develop a realistic budget early on and work with professionals who can help you optimize costs without sacrificing quality. Detailed cost estimates, phased planning, and contingency funds are all practical Ideas that help you steer clear of financial pitfalls. Whether you’re focusing on Large Barndominium Designs or more modest builds, careful budgeting will help you Avoid These Costly Mistakes and keep your project on track.
The selection of materials and finishes also requires careful consideration. Opting for lower-quality options may save money initially but can result in higher maintenance costs over time. Ensure that every element of your floor plan—from flooring and wall finishes to window selections and roofing—is chosen for both durability and aesthetics. Integrating quality Features into your design not only enhances the home’s longevity but also its overall appeal. Whether designing a 4000 Square Feet Barndominium or a smaller space, investing in high-quality materials reduces the risk of future renovations and unexpected expenses.
Communication between all parties involved in the project is another key factor in preventing costly errors. Misunderstandings during the design and construction phases can lead to changes that derail the timeline and increase costs. Regular meetings with architects, contractors, and interior designers ensure that everyone is aligned on the project’s goals and progress. Documenting changes and maintaining an open dialogue are essential Ideas for keeping the project on track. Clear communication is one of the most reliable ways to Avoid These Costly Mistakes and ensure that your Barndominium Floor Plans are executed seamlessly.
In addition to these practical considerations, thinking about the long-term functionality of your home is essential. Consider incorporating flexible spaces that can serve multiple purposes over time. A living area that doubles as a workspace or a guest room that can be easily converted into a personal gym adds value to your design. These versatile elements not only enrich your living experience but also help you Avoid These Costly Mistakes related to rigid planning. The best Large Barndominium Designs incorporate adaptability to meet changing lifestyle needs.
To summarize this section, planning Barndominium Floor Plans requires attention to detail, careful budgeting, and clear communication. By incorporating thoughtful layout Ideas and learning from others’ experiences, you can navigate potential pitfalls effectively. With a deliberate and measured approach, you will Avoid These Costly Mistakes and build a home that is both beautiful and functional.
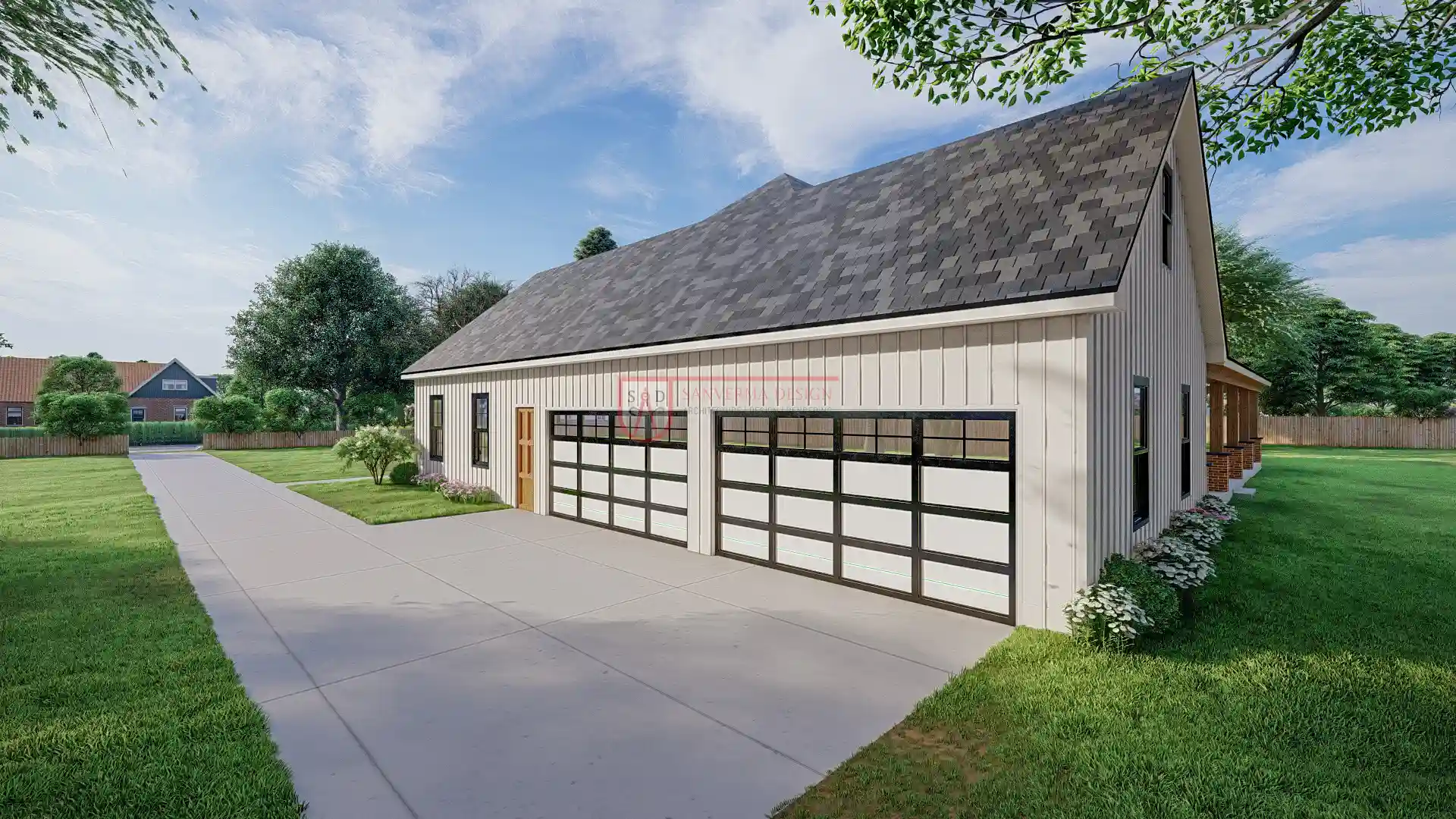 |
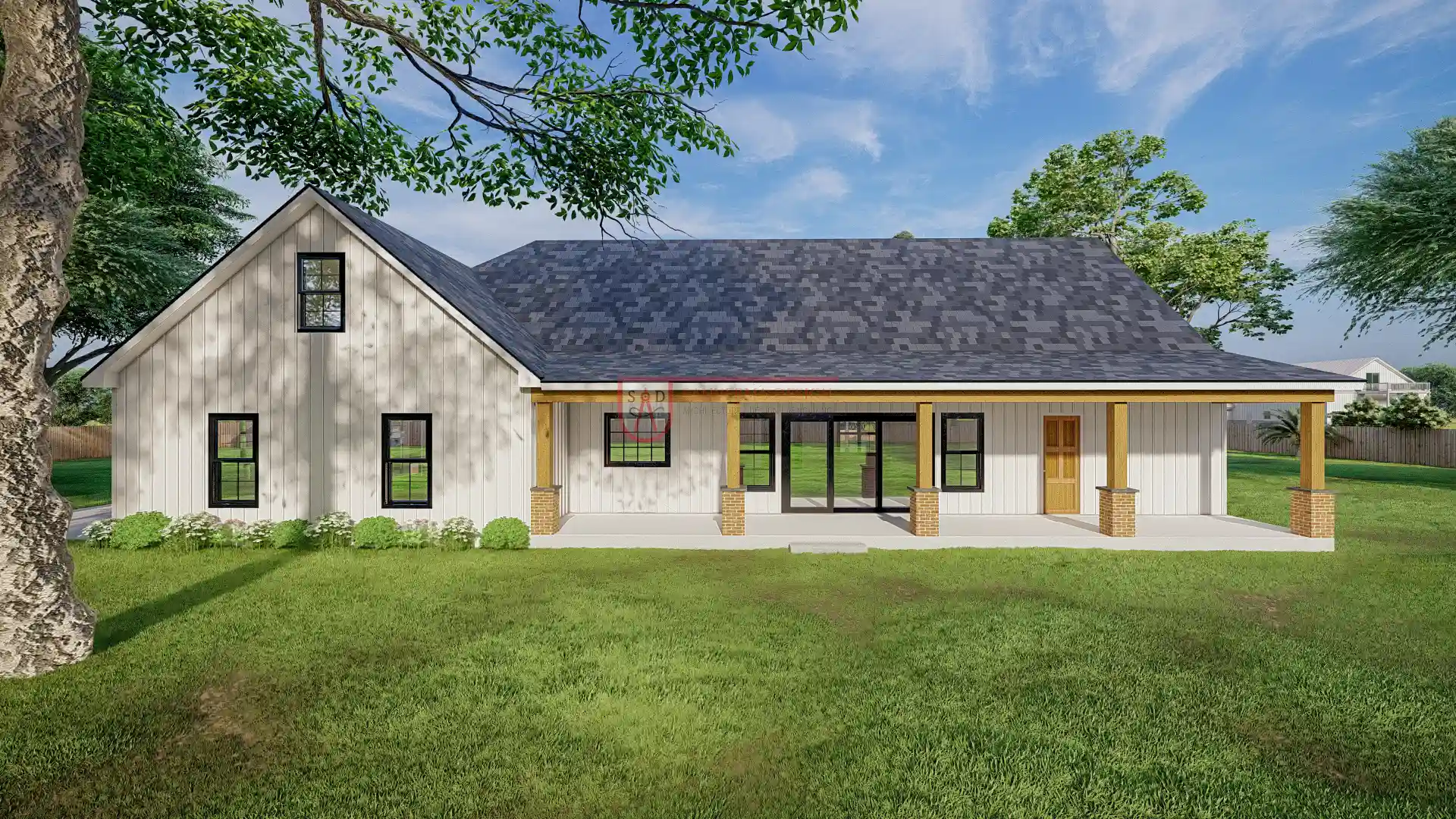 |
| Click here to buy this house plan | Click here to buy this house plan |
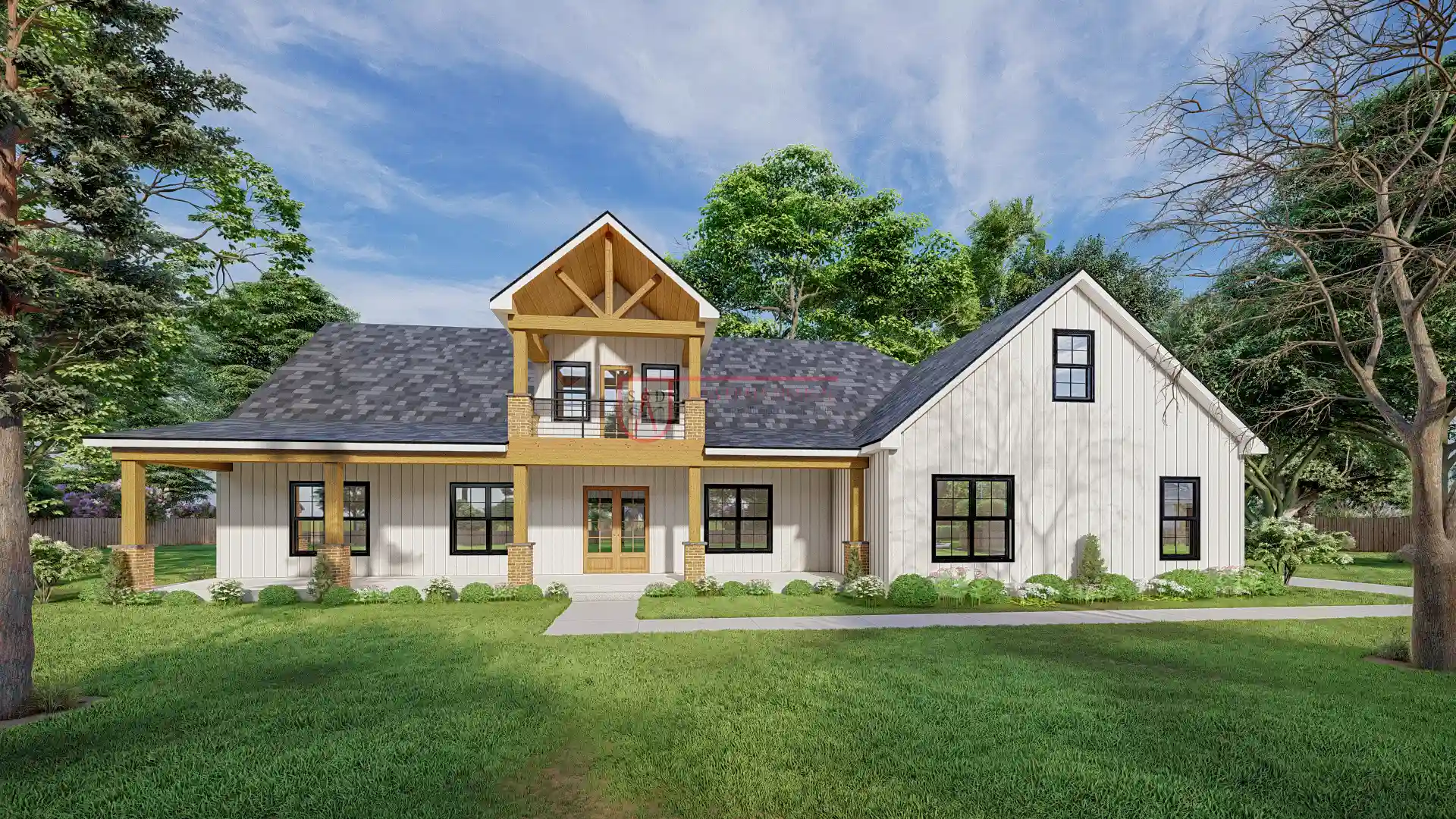 |
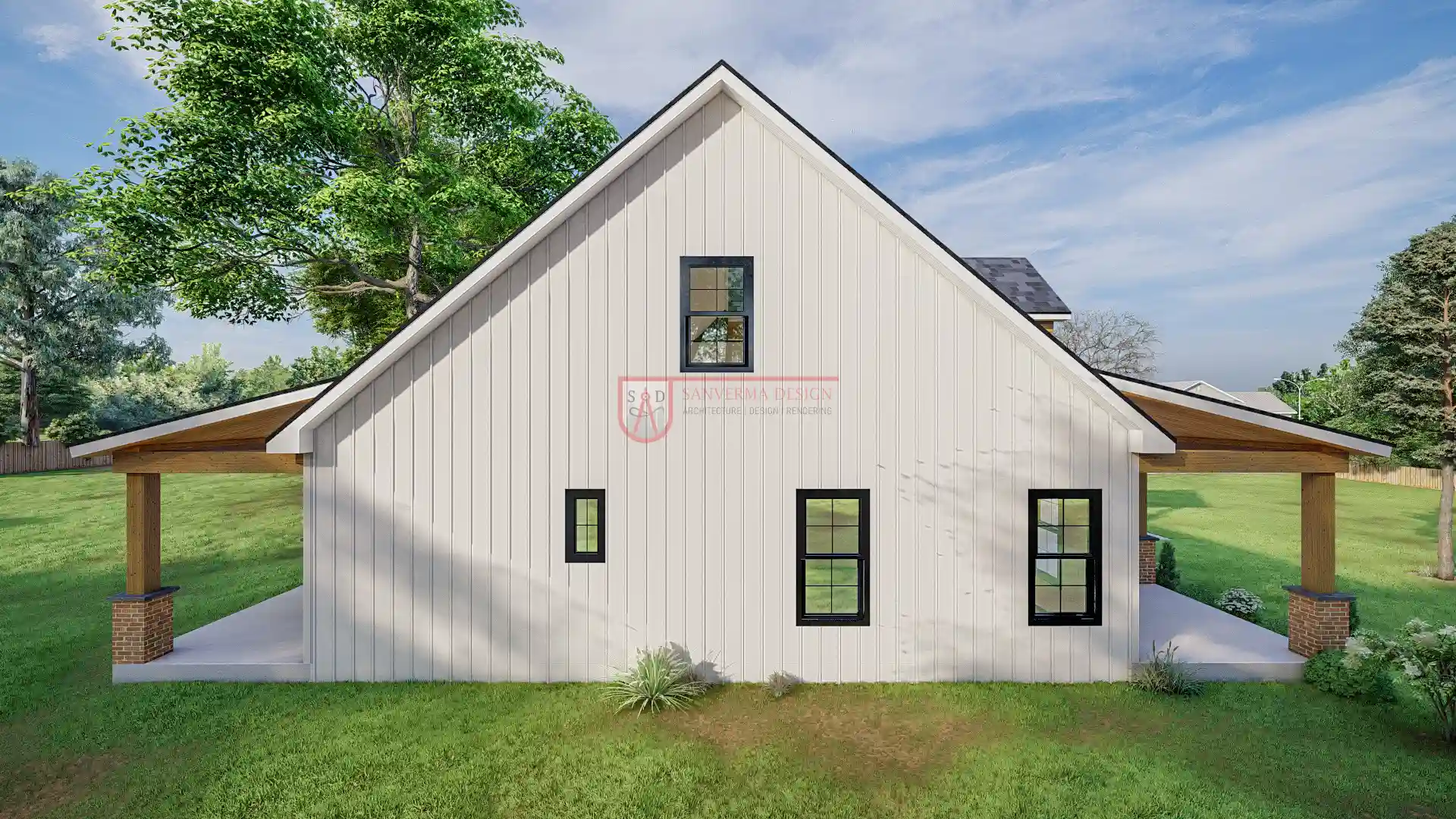 |
| Click here to buy this house plan | Click here to buy this house plan |
Modern Barndominium Homes: How to Overcome Common Design Flaws and Embrace Future Trends
The evolution of barndominium design has led to the emergence of Modern Barndominium Homes that blend timeless rustic elements with cutting-edge innovation. This final section focuses on strategies to Overcome Common Design Flaws and adopt forward-thinking trends that ensure your home remains both stylish and functional well into the future.
Modern barndominium projects are distinguished by their clean lines, integration of sustainable materials, and seamless indoor-outdoor connections. Homeowners now seek designs that not only provide expansive living areas but also promote energy efficiency and technological integration. In planning your Modern Barndominium Homes, it is essential to incorporate smart design Features that marry the traditional barn aesthetic with modern conveniences.
One of the recurring challenges in modern design is ensuring that the aesthetic does not compromise functionality. For example, while an open-plan layout can create a feeling of spaciousness, it may also lead to issues with acoustics or privacy. To Overcome Common Design Flaws, it is important to integrate zones that cater to both social interaction and private reflection. Clever use of partitions, strategic furniture placement, and thoughtful lighting design can help delineate spaces while preserving the overall openness of the home. These design Ideas contribute significantly to the balance between beauty and functionality.
Keeping pace with technological advancements is also vital. Modern homeowners are increasingly interested in smart home systems that offer convenience, security, and energy efficiency. Automated lighting, climate control systems, and state-of-the-art security solutions can be seamlessly embedded into the architectural Features of your home. These innovations not only simplify daily routines but also enhance the overall quality of life. By embracing such technology, you can effectively Overcome Common Design Flaws that might otherwise hinder the functionality of a large-scale residence.
Sustainability is another key trend in modern barndominium construction. Eco-friendly design Features such as solar panels, rainwater harvesting systems, and energy-efficient windows are becoming standard practice. These elements not only reduce the environmental impact of your home but also contribute to lower utility costs over time. Incorporating these green technologies into your design is both a practical decision and an investment in the future. The combination of modern technology and sustainable practices creates a resilient home that is well-equipped to face future challenges.
Another important aspect is the customization of interior spaces to suit evolving lifestyle trends. For instance, multifunctional rooms that serve as both recreational areas and workspaces are increasingly popular. By designing spaces that can easily transform to accommodate different needs, you ensure that your home remains relevant as your lifestyle evolves. Thoughtful placement of windows, versatile furniture, and adaptive layouts are all crucial Ideas that help you Overcome Common Design Flaws and future-proof your home.
As trends evolve, it is also important to keep an eye on emerging design Ideas. Collaborating with architects and interior designers who specialize in modern barndominium projects can provide valuable insights into new techniques and materials. Their expertise can help you integrate futuristic Features into your home without compromising its inherent charm. Their advice and innovative Customization Tips are invaluable resources when trying to blend classic design with contemporary innovations.
Finally, consider the broader context of modern living. The way we use our living spaces is changing rapidly, and successful designs are those that anticipate these shifts. Whether it is by incorporating flexible spaces that adapt to remote work demands or by creating environments that foster community and well-being, every decision should be viewed through the lens of long-term functionality. By doing so, you will not only Overcome Common Design Flaws but also ensure that your home remains a vibrant, dynamic space for years to come.
In conclusion, Modern Barndominium Homes represent the future of spacious, innovative living. By addressing challenges head-on and integrating forward-thinking design Features, you can create a home that is both beautiful and resilient. Embrace cutting-edge technology, sustainable practices, and flexible design Ideas to build a residence that stands as a testament to modern ingenuity while honoring the timeless appeal of barn architecture.
Plan 201SVD: Click here to buy this house plan (Plan Modifications Available)
Plan 212SVD: Click here to buy this house plan (Plan Modifications Available)
