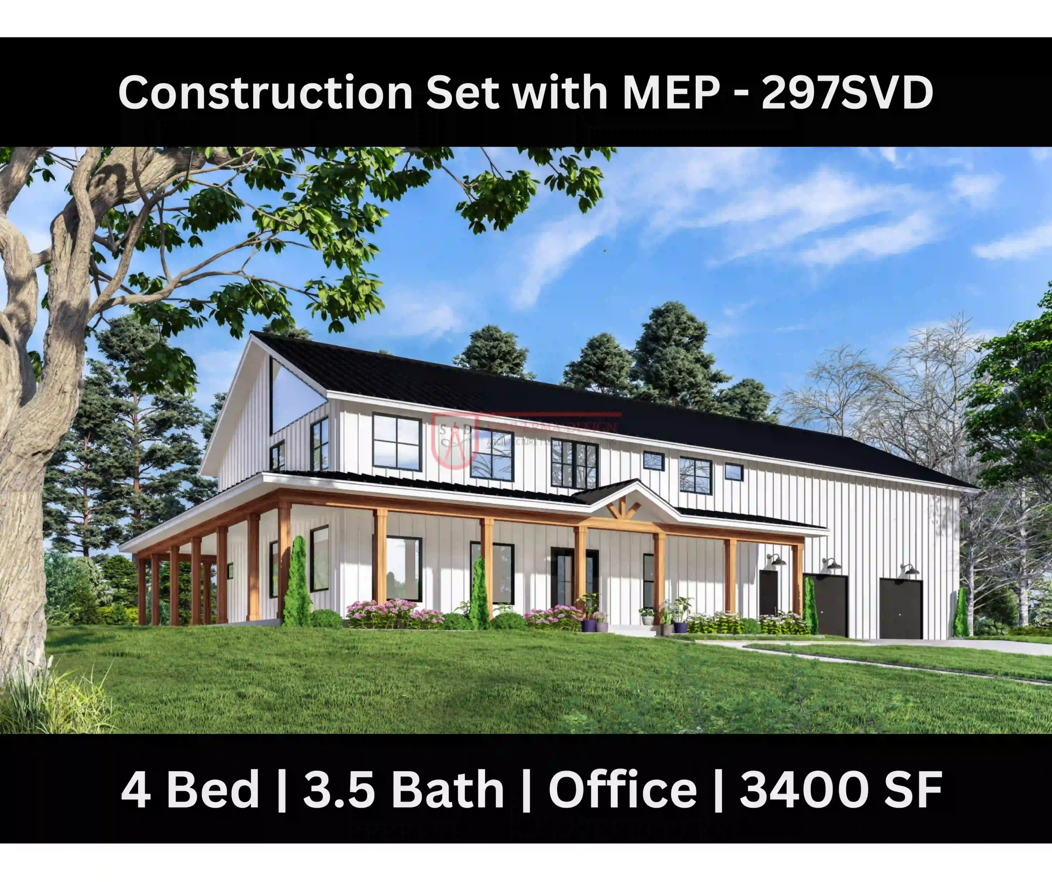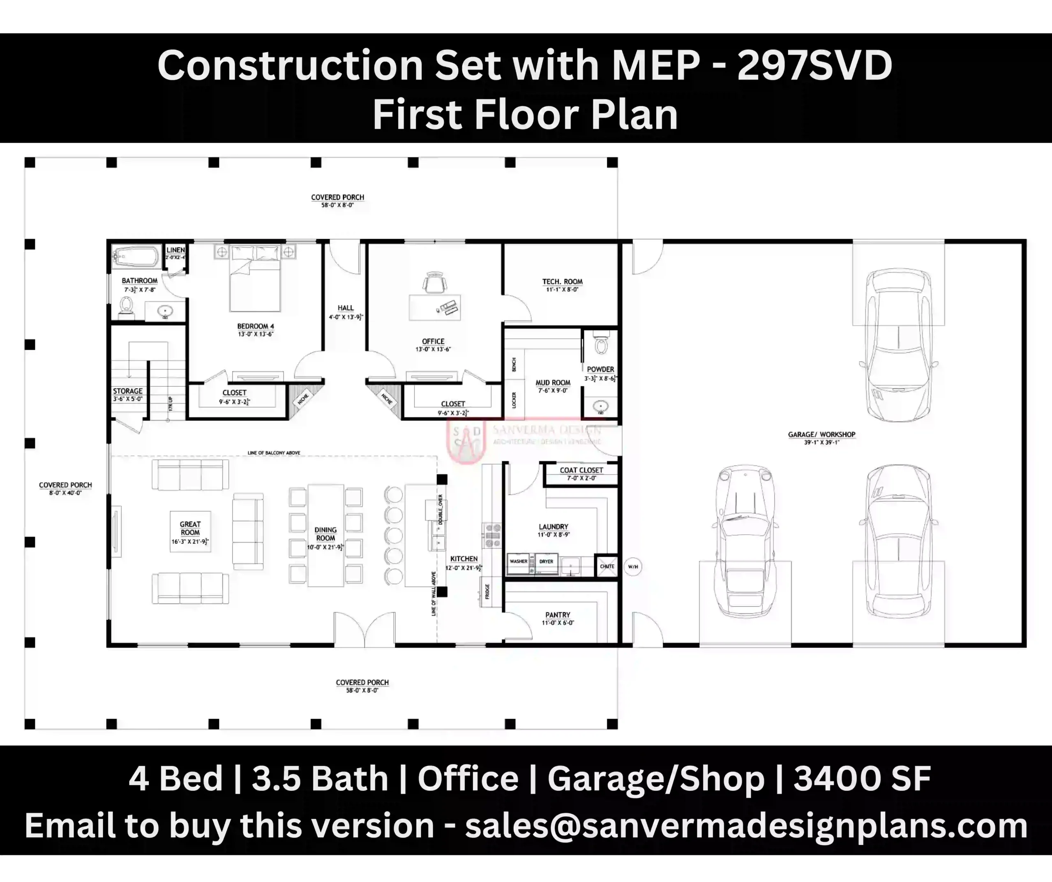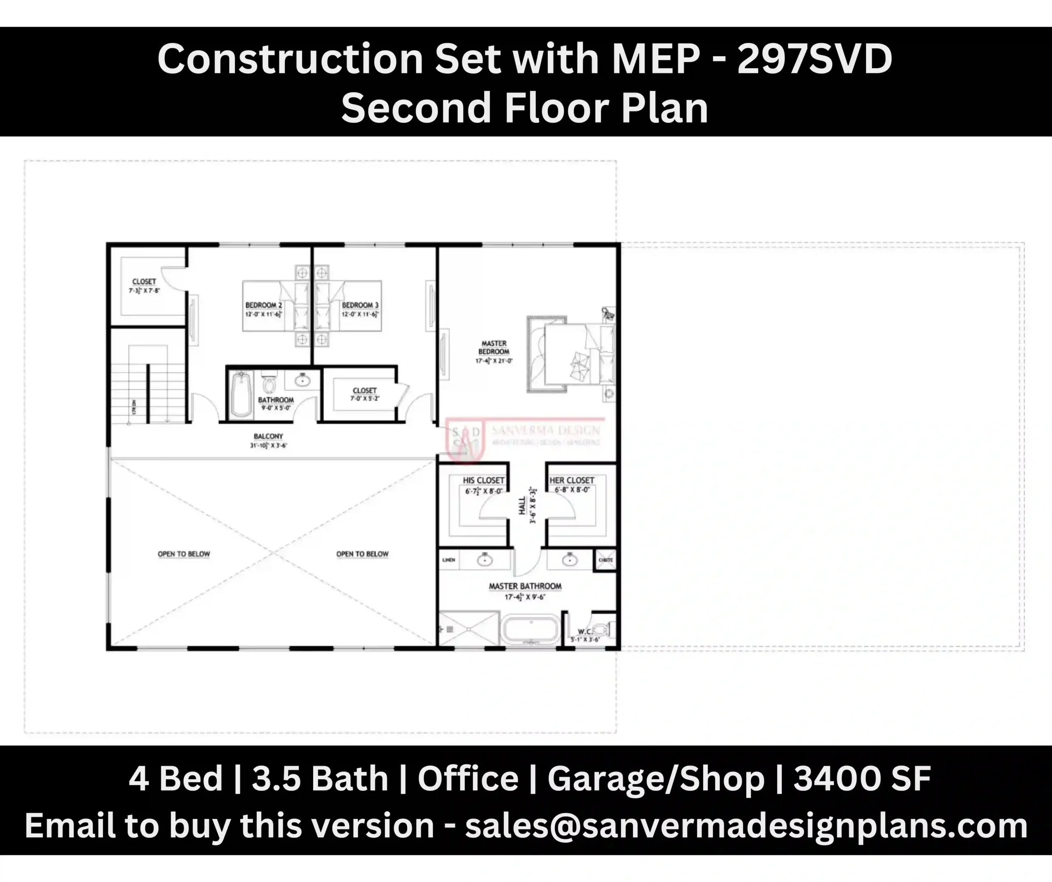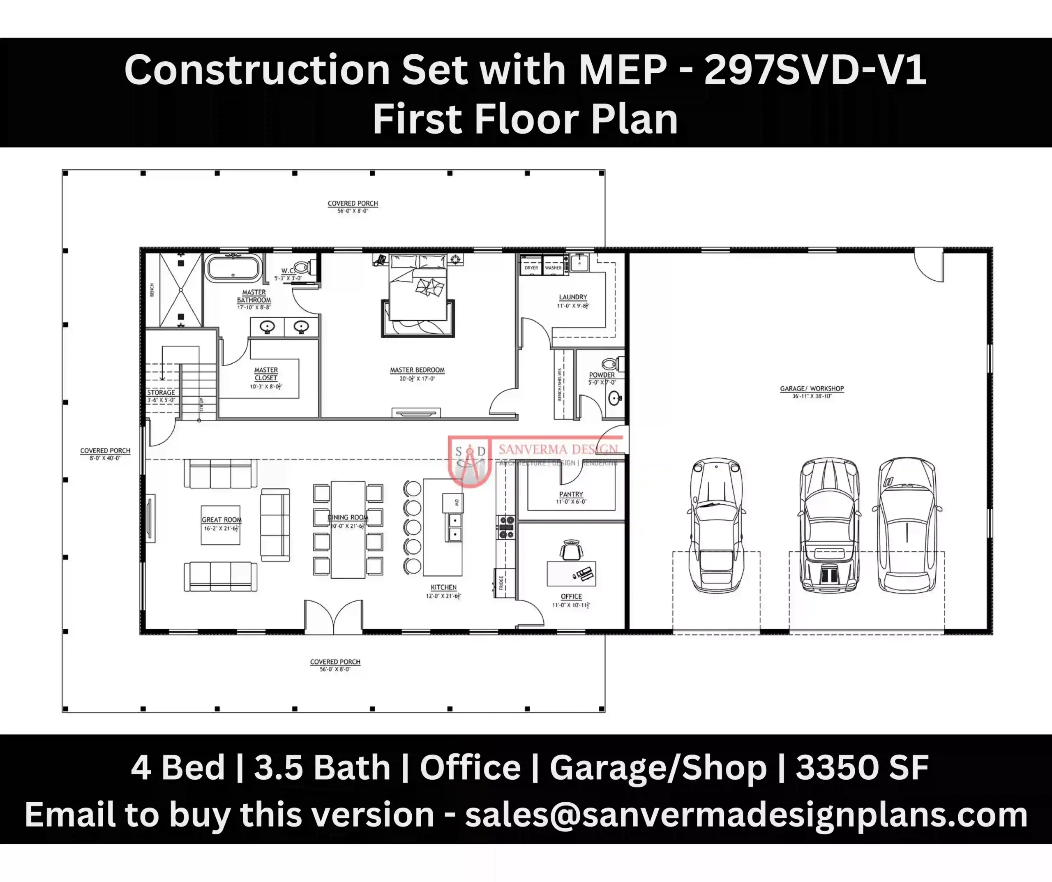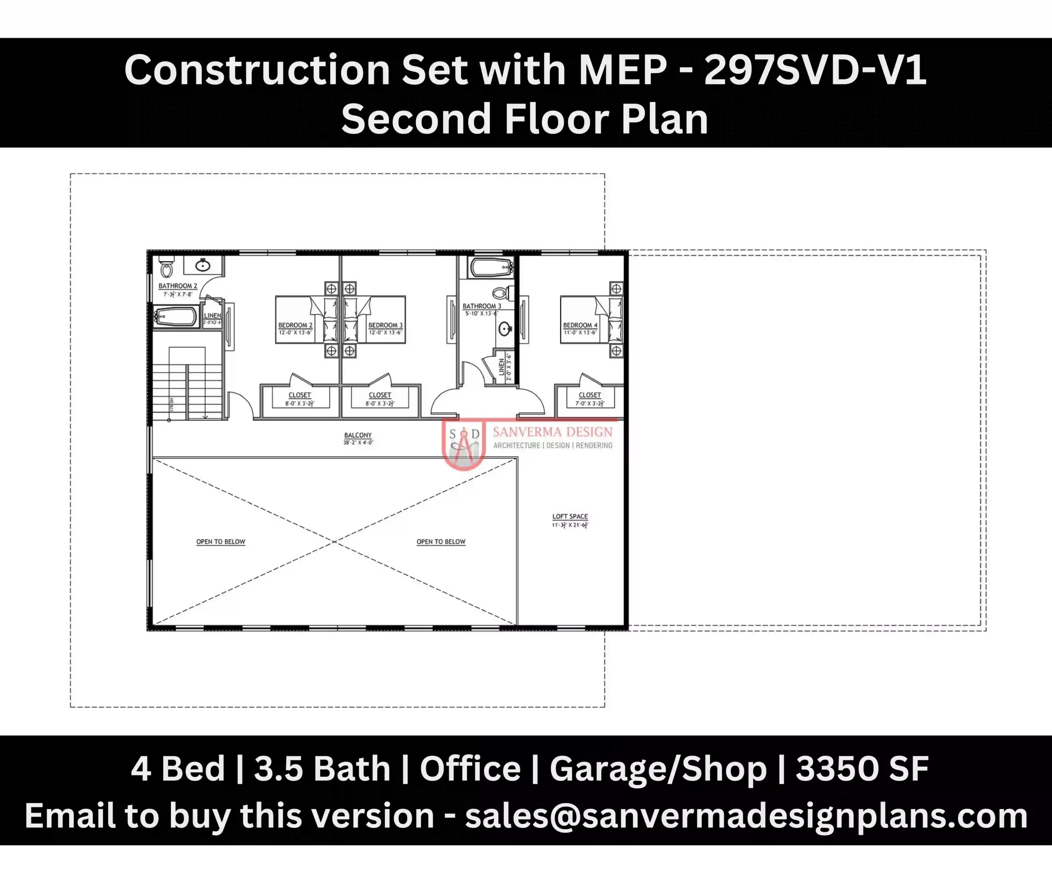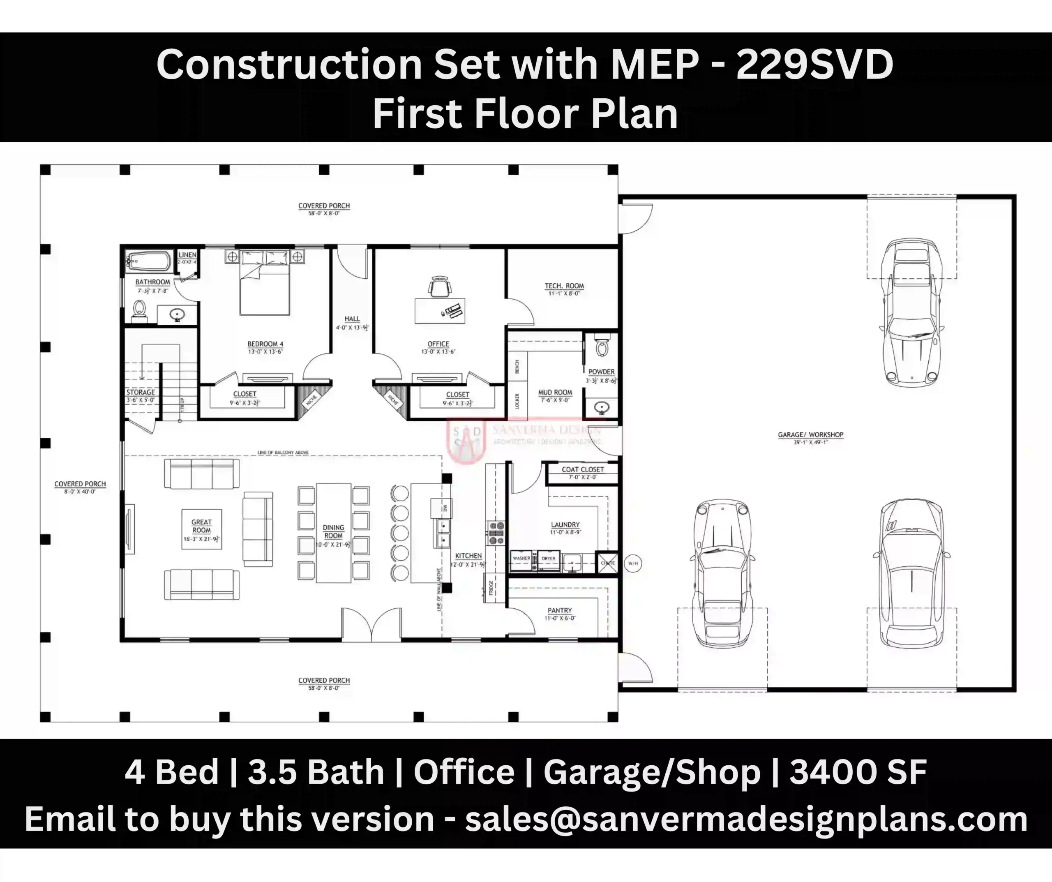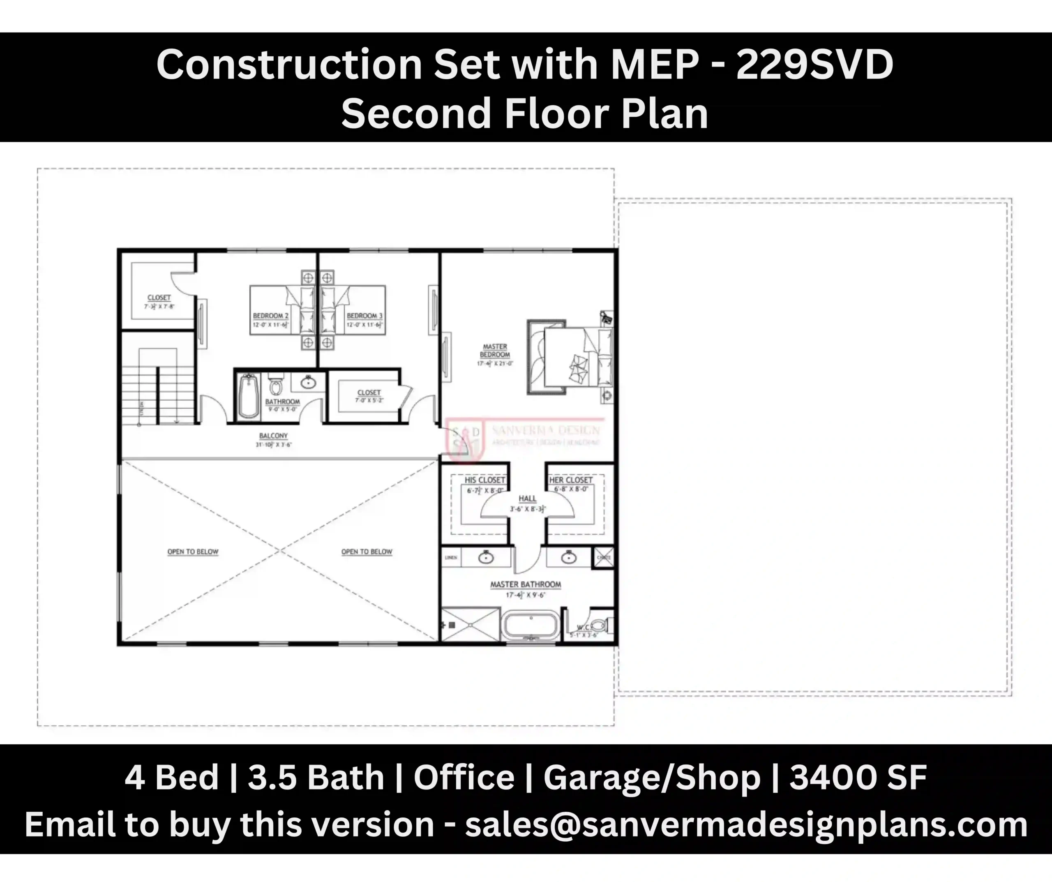Introduction
What This Blog Covers
Welcome to our comprehensive guide on exploring different house plan versions! In this post, we will dive into the details of the Original Plan 297SVD, the updated 297SVD-v1, and the 229SVD version. Whether you are a homeowner, a real estate professional, or a DIY enthusiast, you’ll find valuable insights on how each plan stands apart. We focus on the unique features of these plans while emphasizing the benefits of Versions of 297SVD house plan, Barndominium plans, Custom house plans, Garage apartment plans, Modern home layouts, Flexible living spaces, and Affordable home designs. Our aim is to help you make an informed decision by highlighting differences, benefits, and customization opportunities available in each plan.
Who Should Read This Blog
This guide is tailored for a broad audience including consumers who are potential home buyers, professionals in the construction and design fields, business owners, and investors looking for scalable opportunities. If you are a homeowner searching for a unique home design, a professional seeking dependable Custom house plans to serve clients, or a DIY enthusiast ready to roll up your sleeves, this blog is for you. Our discussion will be particularly useful to anyone interested in Modern home layouts and Flexible living spaces that cater to evolving lifestyles and market demands.
Why the Right House Plan Matters
Choosing the right house plan is essential because it sets the foundation for your dream home. The perfect plan maximizes space, enhances comfort, and adds lasting value to your investment. In our discussion today, we’ll show how selecting from our carefully crafted Versions of 297SVD house plan can align with the needs of those interested in Barndominium plans, Custom house plans, Garage apartment plans, Modern home layouts, Flexible living spaces, and Affordable home designs. When you have a clear vision from the start, you can easily adapt the design to your lifestyle or resale needs in the future.
Overview of the 297SVD House Plans
The Legacy of the Original Plan 297SVD
The Original Plan 297SVD has earned its reputation for a reason. This plan offers a generous 3400 square feet of living space, perfectly designed to suit modern family needs. Imagine coming home to a house with a spacious 3-car garage with workshop, four well-appointed bedrooms, and 3.5 luxurious bathrooms. This plan also includes a wrap-around porch that exudes charm and a great room that becomes the heart of the home.
In addition to a dedicated dining room, a spacious kitchen complete with pantry, and a laundry room that simplifies daily chores, the design also features a mud room, a technical room, and an office to support your work-from-home needs. With such a thoughtful layout, this plan is an excellent example of Versions of 297SVD house plan, Custom house plans, and Modern home layouts designed to create comfortable, efficient, and stylish living spaces.
The Evolution: 297SVD-v1 Version
Building on the success of the original design, the 297SVD-v1 version introduces some refined touches. While it still maintains a 3-car garage with workshop, 4 bedrooms, and 3.5 bathrooms, the overall area is slightly adjusted to 3350 square feet. One of the most exciting enhancements in this version is the inclusion of a loft space, which offers extra flexibility in how you use the space.
Whether you choose to use it as an additional living area, a play zone for kids, or even an extra bedroom, the loft increases the plan’s appeal to those looking for Flexible living spaces. This version is a prime example of how Versions of 297SVD house plan and Garage apartment plans can evolve to better serve the needs of modern homeowners while still delivering the best in Modern home layouts and Affordable home designs.
Spotlight on 229SVD Version
The 229SVD version might appear similar to the original plan at first glance, but it offers its own unique set of benefits. Like the original, the 229SVD also boasts a 3-car garage with workshop, 4 bedrooms, and 3.5 bathrooms spread over 3400 square feet. What makes this plan special is its carefully curated design which is tailored for those who want the balance of a well-proportioned home without compromising on essential features. This plan is particularly attractive to those seeking Custom house plans and Affordable home designs. With an emphasis on efficient space utilization and smart design choices, the 229SVD stands as a testament to the quality and practicality inherent in Versions of 297SVD house plan.
In-Depth Comparison of the Three Versions
Feature-by-Feature Comparison
When comparing the Original Plan 297SVD, 297SVD-v1, and 229SVD, the differences may seem subtle at first, but they offer meaningful advantages for different lifestyles. Here’s a detailed breakdown:
-
Garage Features:
All three plans include a spacious 3-car garage with an attached workshop, a detail that appeals strongly to those who appreciate Garage apartment plans. This feature is ideal for families with multiple vehicles or those who need extra space for tools and projects. -
Living Spaces:
The living area is a strong point in all versions. The Original Plan and the 229SVD offer a robust 3400 SF of space, while the 297SVD-v1 is designed at 3350 SF. Although the difference in square footage is minimal, the added loft in the 297SVD-v1 provides a versatile area that can be used for multiple purposes. This design innovation contributes to the plan’s standing as Modern home layouts and Flexible living spaces. -
Room Layouts:
With four bedrooms and 3.5 bathrooms, each plan provides ample space for families of all sizes. The subtle differences in room placements and additional spaces like the mud room and technical room in the Original Plan and 229SVD ensure that every inch of space is optimized for both comfort and functionality. These elements highlight the commitment to Custom house plans and Affordable home designs. -
Outdoor Elements:
A wrap-around porch is featured in all plans, creating an inviting outdoor space perfect for relaxation and entertainment. This feature not only boosts the aesthetic appeal of the house but also complements the design philosophy behind Barndominium plans.
Pros and Cons for Each Version
To help you decide which plan best meets your needs, we’ve compiled a list of pros and cons for each version:
Original Plan 297SVD
-
Pros:
-
Spacious layout with 3400 SF, ideal for larger families.
-
Includes all essential rooms such as a technical room, mud room, and office.
-
Great for those who value traditional Custom house plans and Modern home layouts.
-
The 3-car garage with workshop is a boon for enthusiasts of Garage apartment plans.
-
-
Cons:
-
The overall design might feel less versatile compared to newer versions with added spaces like the loft.
-
Traditional layout might not appeal to those who prefer more open, multi-functional areas.
-
 First Floor Plan
First Floor Plan Second Floor Plan
Second Floor Plan
297SVD-v1 Version
-
Pros:
-
Compact 3350 SF design with an innovative loft space for additional functionality.
-
Ideal for buyers seeking Flexible living spaces and a slight twist on the standard Versions of 297SVD house plan.
-
Maintains key features such as the 3-car garage with workshop and all main living spaces.
-
-
Cons:
-
Slightly reduced square footage may be a concern for those who need more space.
-
The absence of a dedicated mud room and technical room might require trade-offs for certain buyers.
-
229SVD Version
-
Pros:
-
Mirrors the spacious 3400 SF layout of the original, offering a familiar feel.
-
Emphasizes efficient space use and practicality, appealing to those interested in Affordable home designs.
-
Retains important features like the wrap-around porch and full suite of rooms, making it ideal for Custom house plans.
-
-
Cons:
-
Similarity to the original plan might not offer enough innovation for buyers looking for something distinctly different.
-
Limited additional spaces (like the loft in 297SVD-v1) could be a drawback for families seeking extra versatility.
-
Visual Comparison: Infographics and Charts
Imagine a series of infographics that visually break down these features side-by-side. Charts could display comparisons of square footage, room counts, and additional features like the presence of a loft or technical room. Visual aids such as these not only make it easier to understand the differences but also bring clarity to how these plans reflect the best in Modern home layouts and Flexible living spaces. Using clear and engaging visuals can transform a complex comparison into a quick, digestible guide for both consumers and professionals.
Why Choose These Plans?
Investment and Scalability
Choosing one of these plans is not just about finding a house—it’s about making a smart investment. Each version of the Versions of 297SVD house plan has been designed with scalability in mind. Whether you’re a homeowner or a business owner, these plans offer long-term value by providing flexible layouts that can be adapted as your needs change. The innovative features in the 297SVD-v1, for example, cater well to those who see potential in Custom house plans and Affordable home designs that can appreciate over time. For investors and real estate professionals, selecting a plan with built-in scalability means that future modifications or expansions can be executed with minimal hassle, ensuring your property remains competitive in the market.
Versatility in Design
One of the major advantages of these plans is their versatility. Each version is thoughtfully designed to meet a variety of lifestyles, whether you are planning a family home, a rental property, or even a dual-purpose space that accommodates work and leisure. The versatility of these layouts is a hallmark of Modern home layouts and Flexible living spaces. The design adaptations in the 297SVD-v1 and the consistent quality of the Original Plan and 229SVD mean that there is an option for everyone—from the buyer looking for a traditional layout to the investor wanting to capitalize on Garage apartment plans that can be reconfigured over time.
Cost-Effectiveness and Value
When it comes to balancing aesthetics, functionality, and cost, these house plans are a cut above the rest. Each design has been meticulously planned to deliver exceptional value. For those on a budget, the emphasis on Affordable home designs ensures that you are not sacrificing quality for cost. At the same time, the well-planned layouts and thoughtful amenities underscore the superiority of Custom house plans that cater to both modern family needs and smart investment criteria. This cost-effectiveness is particularly appealing for business owners and DIYers alike, making it easier to secure financing or manage construction expenses while still achieving a high-quality build.
Customization Possibilities
Flexibility is key in today’s ever-changing housing market. One of the reasons these plans stand out is the ease with which they can be customized. Whether you choose the Original Plan 297SVD, the innovative 297SVD-v1, or the familiar 229SVD, you have room to modify the design. You can add extra spaces, change room layouts, or integrate modern amenities according to your specific requirements. This adaptability makes these plans ideal examples of Custom house plans and Garage apartment plans that can be personalized to reflect your unique taste and functional needs. In doing so, you ensure that your home not only meets current demands but is also future-proof, echoing the benefits of Modern home layouts and Flexible living spaces.
Top 5 Benefits of Choosing the 297SVD House Plans
1. Exceptional Design and Layout
The first major benefit of these house plans is the exceptional design and layout. Each plan is thoughtfully created to maximize space and ensure comfort. From a generous 3-car garage with workshop to dedicated areas for family living and personal projects, every element is strategically positioned. The thoughtful arrangement of rooms underlines why these are considered top-tier Versions of 297SVD house plan. With a design that emphasizes clear, open spaces and functional zones, these plans are prime examples of Modern home layouts and Flexible living spaces that adapt easily to your lifestyle.
2. Investment-Worthy Quality
Quality matters, especially when it comes to your home. The robust construction and thoughtful design of these plans ensure long-term durability and value. This quality assurance makes these plans not only desirable for personal use but also a smart choice for investors. When you choose one of these well-designed Versions of 297SVD house plan, you are investing in Affordable home designs that promise a high return on investment. The construction quality and the overall layout can lead to enhanced resale values, making them an attractive option for both homeowners and real estate professionals.
3. Versatile Living Arrangements
Another significant benefit is the versatility in living arrangements offered by these plans. Whether you have a growing family, need space for an office, or plan to convert areas into rental units, these plans deliver flexibility. The incorporation of a loft in the 297SVD-v1 version is a perfect example, adding to the appeal of Flexible living spaces and Garage apartment plans. This adaptability means that every room can serve multiple functions, thereby catering to a variety of needs over time without requiring extensive renovations.
4. Streamlined Construction Process
Time is money, and a well-thought-out design streamlines the entire construction process. With ready-to-build plans that have been field-tested and refined over time, you can expect a smoother, faster build with fewer complications. This ease of execution not only appeals to those who are new to home building but also to professionals who value efficiency in Custom house plans and Barndominium plans. By eliminating guesswork and reducing the need for extensive modifications during construction, these plans simplify project management and reduce overall costs.
5. High Resale Value
Last but not least, the high resale value of these plans is a major selling point. Homes built on robust designs that emphasize space, functionality, and modern aesthetics tend to attract higher market value over time. These benefits underline the strength of Versions of 297SVD house plan as an investment. For both homeowners and investors, the ability to recoup a significant portion of your investment later on is a key consideration. The quality of Affordable home designs and Modern home layouts is reflected in the market demand, making these plans a win-win scenario.
How to Decide Which Plan is Right for You
Assessing Your Needs and Priorities
Choosing the right plan starts with a deep dive into your needs and priorities. Begin by making a list of must-have features for your home. Are you looking for a spacious family area? Do you need a dedicated office or extra storage? Consider the benefits of each version of the Versions of 297SVD house plan. For instance, if flexible areas and extra space are crucial, the loft in the 297SVD-v1 might be ideal. On the other hand, if you value a traditional layout with extra rooms like a mud room or technical room, then the Original Plan or the 229SVD might be more suitable. Creating a checklist of your priorities will help you clearly compare each plan’s offerings.
Considering Your Budget
Budget is often a determining factor in the home-building process. Each plan has been designed with cost-effectiveness in mind, making them attractive examples of Affordable home designs. Analyze the cost differences between a slightly larger space versus the added functionality of a loft or extra rooms. Remember, while the initial cost is important, consider the long-term value each plan offers in terms of quality and potential resale value. Detailed cost-benefit analyses can help you decide which plan fits your financial goals without compromising on the elements that matter most.
Evaluating Available Space
Before choosing a plan, it’s essential to evaluate the space available on your property. Measure your land and envision how each layout would fit within the confines of your site. The well-structured designs in the Versions of 297SVD house plan offer excellent examples of how Modern home layouts and Flexible living spaces can be optimized for different plot sizes. Use a listicle format to compare the footprint of each version with your available space, ensuring that the plan you choose aligns perfectly with your property’s dimensions and your vision for outdoor living.
Customization and Future Expansion
Future-proofing your home is another vital consideration. It’s not just about the present layout but also how easily you can modify or expand your home as your needs evolve. Each version of the Versions of 297SVD house plan is designed with potential customization in mind. Whether you want to add an extra room, upgrade your kitchen, or convert the loft into a functional space, these plans serve as flexible frameworks for Custom house plans and Garage apartment plans. Thinking ahead will help you choose a design that grows with you, ensuring that your home remains comfortable and functional for years to come.
Step-by-Step Guide: Building Your Dream Home
Pre-Planning: Setting Your Goals
Every great home begins with a clear plan. Start by outlining your goals and must-have features. Think about your current lifestyle and your future needs. Write down what you want in terms of room count, storage, and functional spaces. Having a clear list will simplify the decision process as you compare the Original Plan 297SVD, 297SVD-v1, and 229SVD versions. Remember, a strong plan is the foundation of Versions of 297SVD house plan and is key to achieving a beautiful, well-executed Modern home layouts that enhance Flexible living spaces.
Choosing the Right Version
Once you have set your goals, it’s time to choose the right version for you. Break down the decision-making process into clear steps:
-
Compare the square footage and room layouts.
-
Consider the added benefits such as a loft in the 297SVD-v1 version.
-
Evaluate how each design meets your must-haves.
-
Factor in future expansions and customizations. This listicle approach helps you stay organized while ensuring that the final decision aligns with your vision and budget, all within the realm of Custom house plans and Affordable home designs.
Working with Professionals
Even if you’re a DIY enthusiast, partnering with professionals like architects and contractors can be invaluable. They can provide expert advice, streamline the design process, and help with customizations. Discuss your chosen Versions of 297SVD house plan with them, emphasizing the design aspects that highlight Modern home layouts and Flexible living spaces. By working collaboratively, you ensure that your dream home is built to the highest standards, meeting both functional and aesthetic needs.
Navigating the Permit Process
Understanding and navigating the permit process is critical in any building project. Research local building codes and permit requirements well in advance. With ready-to-build plans such as these, the process is often more straightforward since the plans are designed with compliance in mind. This advantage is one of the many reasons why these designs are recognized as leading Affordable home designs and Custom house plans. A step-by-step checklist for permit acquisition will ensure that nothing is overlooked and the process moves as smoothly as possible.
Construction and Quality Control
Once the planning and permitting stages are complete, the construction phase begins. It is essential to maintain high standards of quality control throughout the build. Regular inspections, adherence to the design specifications, and clear communication with contractors all contribute to a successful build. The streamlined construction process that comes with these house plans minimizes delays and unexpected issues, reinforcing the reputation of these plans as exemplary Versions of 297SVD house plan that deliver both style and substance.
Real-Life Success Stories
Case Study 1: A Family Home Transformation
Meet the Johnsons—a family who chose the Original Plan 297SVD for their new home. They were drawn to the spacious layout, the inviting wrap-around porch, and the dedicated spaces like the technical room and mud room that catered to their busy lifestyle. With a focus on Modern home layouts and Custom house plans, the Johnsons were able to create a home that not only met their current needs but also offered room for future modifications. Their story is a testament to how choosing a well-designed plan can result in a harmonious living space that truly feels like home.
Case Study 2: Investment in a Rental Property
For many real estate professionals, investment properties are a key part of their portfolio. One investor chose the 297SVD-v1 version because of its innovative loft space and slightly more compact design of 3350 SF. This flexible area was easily transformed into an additional rental unit, boosting the property’s income potential. The investor appreciated the plan’s integration of Garage apartment plans and Flexible living spaces, which made it a top choice among Affordable home designs. The success of this project underscores the importance of selecting a plan that not only meets personal requirements but also serves as a lucrative investment.
Case Study 3: DIY Success with a Flexible Plan
Consider the case of Emily, a passionate DIYer who opted for the 229SVD version. Emily loved the traditional layout with its spacious 3400 SF, which provided ample room for creative modifications. With the freedom to adapt the design as she saw fit, Emily transformed her home into a personal haven that perfectly balanced practicality with style. Her journey demonstrates how Versions of 297SVD house plan can be an ideal foundation for those who want to get hands-on with their home projects. This story highlights the power of Custom house plans and Modern home layouts that support the vision of every DIY enthusiast.
Expert Tips for Maximizing Your Home’s Potential
Enhancing Curb Appeal
First impressions matter. Enhancing your home’s curb appeal can significantly boost its overall value. Here are some actionable tips:
-
Invest in landscaping that complements the exterior design.
-
Upgrade the wrap-around porch with comfortable seating and attractive lighting.
-
Use modern paint colors and trim details that resonate with Barndominium plans and Custom house plans. These enhancements ensure that your home stands out in the neighborhood while reflecting the best in Modern home layouts and Affordable home designs.
Interior Design Secrets
Once the exterior is perfected, the focus shifts indoors. The interiors should mirror the comfort and functionality of the exterior. Consider these design secrets:
-
Opt for an open floor plan that accentuates the natural light and spaciousness.
-
Choose furniture that complements the scale of the rooms and enhances Flexible living spaces.
-
Incorporate modern fixtures and finishes that reflect the sophistication of Custom house plans. Following these guidelines will create an inviting interior that is as impressive as the external structure.
Smart Technology and Home Automation
In today’s fast-paced world, smart technology plays a crucial role in home design. Integrating home automation systems can streamline daily tasks and enhance security. Consider:
-
Installing smart thermostats, lighting systems, and security cameras.
-
Using technology to optimize energy efficiency, making your home an example of Affordable home designs.
-
Seamlessly integrating these systems within the layout defined by Modern home layouts. These upgrades not only improve functionality but also add a modern twist to the overall design.
Future-Proofing Your Home
Future-proofing is essential for a long-lasting, adaptable home. Here are some expert tips to ensure your home remains functional and stylish for years to come:
-
Plan for potential expansions—extra rooms, additional bathrooms, or multifunctional spaces.
-
Choose design elements that are timeless and can easily integrate future technologies.
-
Regularly update the design to keep pace with evolving Flexible living spaces and Custom house plans. By keeping these strategies in mind, you ensure that your home is built to last, making it a smart choice among Versions of 297SVD house plan.
Frequently Asked Questions
What Makes the 297SVD Plans Stand Out?
The 297SVD plans stand out due to their exceptional design and attention to detail. Whether it’s the spacious 3-car garage with workshop, the thoughtful layout that includes multiple functional spaces, or the innovative addition of a loft in the 297SVD-v1 version, these plans are a true representation of Versions of 297SVD house plan. They exemplify the best of Custom house plans and Modern home layouts while ensuring that every square foot is optimized for comfort and functionality.
How Do I Choose the Right Version?
Choosing the right version comes down to understanding your specific needs. Start by evaluating your space requirements, your lifestyle, and your budget. If you’re looking for a classic layout with a bit more space, the Original Plan or 229SVD might be perfect. For those who need extra versatility, the loft in the 297SVD-v1 version could be a game changer. Use the comparison points discussed earlier to align your choice with your long-term goals and preferences in Affordable home designs and Flexible living spaces.
Can I Customize My Chosen Plan?
Absolutely! One of the greatest advantages of these plans is their inherent flexibility. Each Versions of 297SVD house plan is designed to allow for modifications so you can tailor the space to your exact needs. Whether you wish to add an extra room, upgrade your kitchen, or integrate smart technology, the framework of these Custom house plans and Garage apartment plans is adaptable enough to grow with you. This customization potential is a key factor in ensuring that your home remains both functional and stylish.
What Are the Construction Timeframes?
Construction timeframes will vary depending on several factors such as the complexity of the design, local permitting requirements, and contractor availability. However, because these plans are pre-designed and refined over time, the build process is generally more streamlined and predictable. A well-managed project following these Versions of 297SVD house plan can result in a timely completion, making it a practical choice for those looking for Affordable home designs and Modern home layouts.
Are These Plans Suitable for DIYers?
Yes, these plans are very well-suited for DIY enthusiasts. The clear layout and detailed design of the Versions of 297SVD house plan make it easier for DIYers to understand the project scope and identify areas where they can add personal touches. Whether you are renovating an existing home or building from scratch, the versatility and adaptability of these Custom house plans and Flexible living spaces empower you to take on the project with confidence.
Conclusion
Recap of Key Points
In summary, the Original Plan 297SVD, the innovative 297SVD-v1, and the practical 229SVD version all offer unique benefits that cater to a wide range of needs. Each plan is a testament to the thoughtful design that goes into creating effective Versions of 297SVD house plan. They seamlessly integrate the best aspects of Barndominium plans, Custom house plans, Garage apartment plans, Modern home layouts, Flexible living spaces, and Affordable home designs. By comparing their features, pros and cons, and customization options, you can confidently choose the plan that best suits your lifestyle and investment goals.
Final Recommendations
For homeowners, professionals, and DIYers alike, selecting the right house plan is a critical step toward building a dream home that stands the test of time. Reflect on your priorities, assess your available space and budget, and think about how you might customize the design in the future. These are the keys to ensuring that you choose a plan that not only meets your needs today but also adapts to your future requirements. With the insights provided in this guide, you are well-equipped to navigate the exciting journey of building your ideal home using one of these exceptional Versions of 297SVD house plan.
Call to Action
We invite you to take the next step—whether that means reaching out for a consultation, leaving a comment with your questions, or sharing this guide with others who might benefit from it. Remember, these plans exemplify the best in Barndominium plans, Custom house plans, Garage apartment plans, Modern home layouts, Flexible living spaces, and Affordable home designs. Don’t hesitate to contact us for more information or guidance as you embark on your home-building journey.
This detailed guide has provided an in-depth look at three outstanding house plan versions. We hope that the insights into the design, customization, and investment potential of these plans empower you to make the best decision for your future home. Whether you lean towards the traditional elegance of the Original Plan 297SVD, the innovative versatility of the 297SVD-v1, or the balanced appeal of the 229SVD, each option is designed to meet the evolving needs of today’s homeowners and investors.
Remember, selecting the right plan is more than just choosing a layout; it’s about creating a living space that reflects your personality, meets your needs, and stands as a valuable investment. Explore the possibilities, visualize the outcomes, and let these Versions of 297SVD house plan guide you toward a brighter, more comfortable future.
Thank you for reading our guide on these transformative house plans. We are excited to help you turn your dream home into a reality. If you have any further questions or need personalized advice, please feel free to leave a comment or reach out directly. Your journey to a perfect home starts here!
Plan 229SVD: Click here to buy this house plan (Plan Modifications Available)
Plan 297SVD: Click here to buy this house plan (Plan Modifications Available)

