Exquisite 1 Bed 1 Bath Barndominium Plan 289SVD
$450.00
Plan Details
997 Sq. Ft.
1
1
77′ W x 30′ D
Add-on Pricing
$450
$550
$150
$600
WHAT’S INCLUDED IN THIS PLAN
- Cover Page
- Working Floor Plan(s)
- Door and Window Schedule
- Roof Plan
- Exterior Elevations
- Electrical Plan(s)
- Plumbing Plan(s)
- HVAC Plan(s)
- Foundation Plan
- Wall Section
PLAN MODIFICATION AVAILABLE
Receive a FREE modification estimate within 12 hours.
Please EMAIL US a description of the modifications you need. You can also attach a sketch/redline of the changes required.
DESCRIPTION
The Ultimate Guide to an Exquisite 1 Bed 1 Bath Barndominium Plan
Barndominiums have become a modern housing trend, blending the rustic charm of barns with the luxurious comfort of a traditional home. If you are looking for the perfect combination of minimalism, functionality, and style, then a 1 bed 1 bath barndominium plan might just be what you need. In this blog, we will explore the intricacies of a thoughtfully designed barndominium floor plan 1 bedroom that promises to deliver both comfort and practicality. The featured 1 bedroom 1 bath barndominium includes an open living space, outdoor shower, double fireplace, and a spacious deck—truly a dream home.
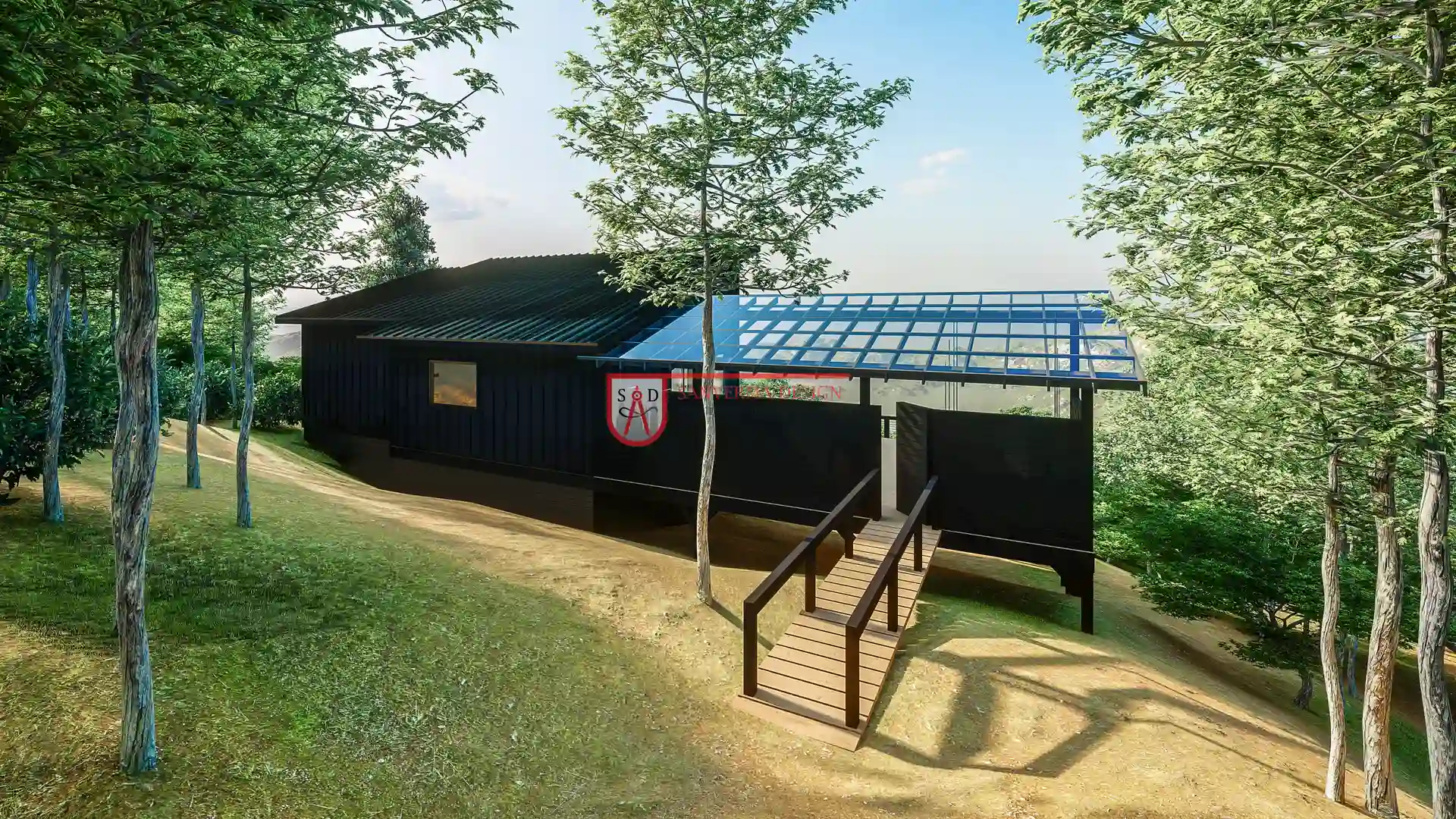
Understanding the 1 Bed 1 Bath Barndominium Plan
The 1 bed 1 bath barndominium plan is designed to maximize the use of its 997 square feet of living space. This well-thought-out floor plan emphasizes efficient use of the available area while providing a sense of openness and flow. Ideal for singles, couples, or even as a guest house, this design provides all the essential features you would expect from a larger home in a compact and elegant format.
Key Features at a Glance:
- Bedrooms: 1
- Bathrooms: 1 full bath
- Stories: 1
- Total Living Area: 997 sq. ft.
- Covered Deck Area: 320 sq. ft.
- Deck Area: 640 sq. ft.
- Width: 77 ft.
- Depth: 30 ft.
- Exterior Wall: 2×6
- Interior Wall: 2×4
- Primary Roof Pitch: 4:12
- Maximum Ridge Height: 20 ft. 8 in.
- Main Ceiling Height: 10 ft.
This barndominium plan 1 bedroom combines spacious outdoor living areas with cozy indoor spaces, offering the best of both worlds for those who appreciate nature but also love their comforts.
A Spacious Deck for Relaxation
One of the standout features of this 1 bedroom barndominium floor plan is its spacious deck. The house features both a covered deck area of 320 square feet and an open deck area of 640 square feet. These spaces are ideal for outdoor living, entertaining guests, or simply enjoying a quiet morning coffee. Whether you’re hosting a summer barbecue or enjoying a quiet evening, this deck offers endless opportunities for relaxation and entertainment.
Covered Deck and Outdoor Shower
The covered deck offers a sheltered area to relax even in rainy weather, and the outdoor shower adds an extra layer of convenience, especially for those who enjoy outdoor activities like gardening or hiking. It’s a great feature for rinsing off before heading inside, keeping your indoor space clean and tidy.
Efficient and Open Living Room
The living room in this barndominium floor plan 1 bedroom is designed for both functionality and comfort. The space is open, providing a seamless transition between the living, kitchen, and dining areas. This openness allows for better airflow and natural light, making the home feel more expansive than its actual square footage.
The living area also features a double fireplace, adding warmth and character to the home. It can be enjoyed from both the living room and the outdoor deck, making it a great focal point and perfect for those cozy winter nights. The 1 bedroom 1 bath barndominium provides the perfect space for entertaining or unwinding after a long day.
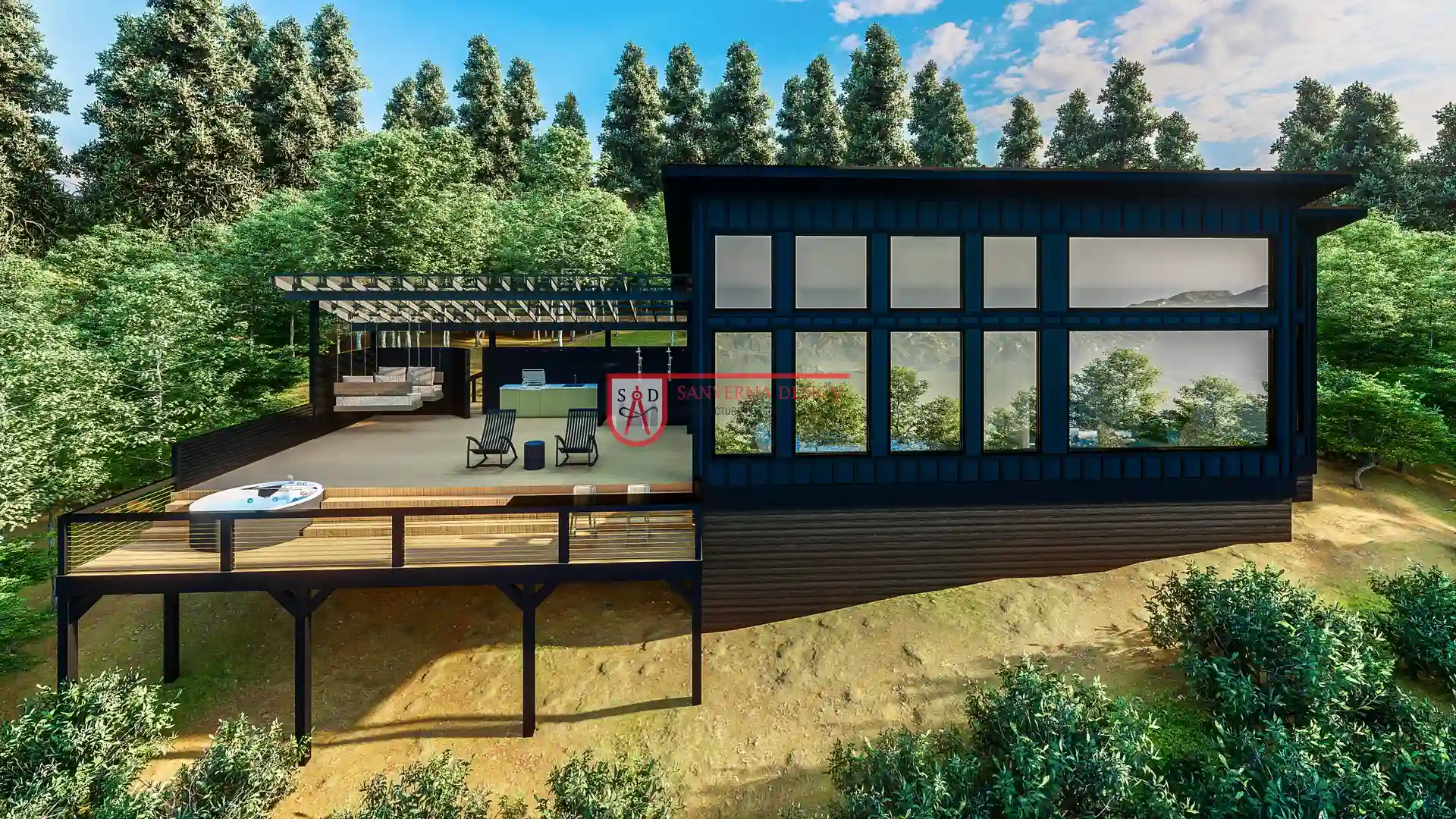
A Functional Kitchen for Daily Living
The kitchen in this barndominium plan 1 bedroom is compact yet fully equipped with modern amenities. Despite its size, the kitchen does not sacrifice functionality. It is designed for efficiency, with plenty of countertop space and storage. The open layout means that the kitchen flows naturally into the living and dining areas, making it a great space for entertaining or preparing meals while still being part of the conversation.
A Cozy Bedroom with Ample Storage
The 1 bedroom in this barndominium floor plan is spacious enough to accommodate a king-size bed with room to spare. With 10-foot ceilings, the room feels light and airy. Additionally, the thoughtful use of space ensures that there is ample storage, with closets and built-in storage solutions to keep things tidy.
Though the home only has one bedroom, its size and layout make it feel luxurious. For those who are single, a couple, or looking for a vacation home, this 1 bedroom barndominium floor plan strikes the perfect balance between simplicity and comfort.
Elegant Bathroom for Maximum Comfort
The 1 full bath in this plan is elegantly designed with all the necessities. It includes a spacious shower, vanity, and a well-placed linen closet. Just like the rest of the house, the bathroom is designed to maximize space without compromising on comfort or style.
The utility and functionality of the bathroom make it suitable for daily use, and its close proximity to the bedroom ensures convenience, without the need for long walks across the house in the middle of the night.
Utility Room for Convenience
A key feature of this 1 bedroom 1 bath barndominium is its utility room. This area is dedicated to laundry, cleaning supplies, and other household needs. It ensures that the living spaces stay clutter-free while providing a practical and convenient space for daily chores. The utility room can be accessed easily from the living areas, making it an integral part of the overall functionality of the house.
Exterior and Construction Details
The exterior of this 1 bed 1 bath barndominium plan is constructed with 2×6 exterior walls and 2×4 interior walls. These walls not only provide stability and durability but also improve the home’s energy efficiency. The thicker exterior walls provide better insulation, helping to keep the interior temperature regulated year-round.
Roof and Ridge Height
The primary roof pitch is set at 4:12, which gives the home a gentle slope, perfect for shedding rainwater while maintaining the aesthetic appeal of the barn-style design. The maximum ridge height of 20 feet and 8 inches further enhances the feeling of openness inside the house, especially in the living room and kitchen areas.
The main ceiling height of 10 feet gives the home a roomy feel, making it seem larger than it actually is. This design choice contributes to the overall comfort and appeal of the house.
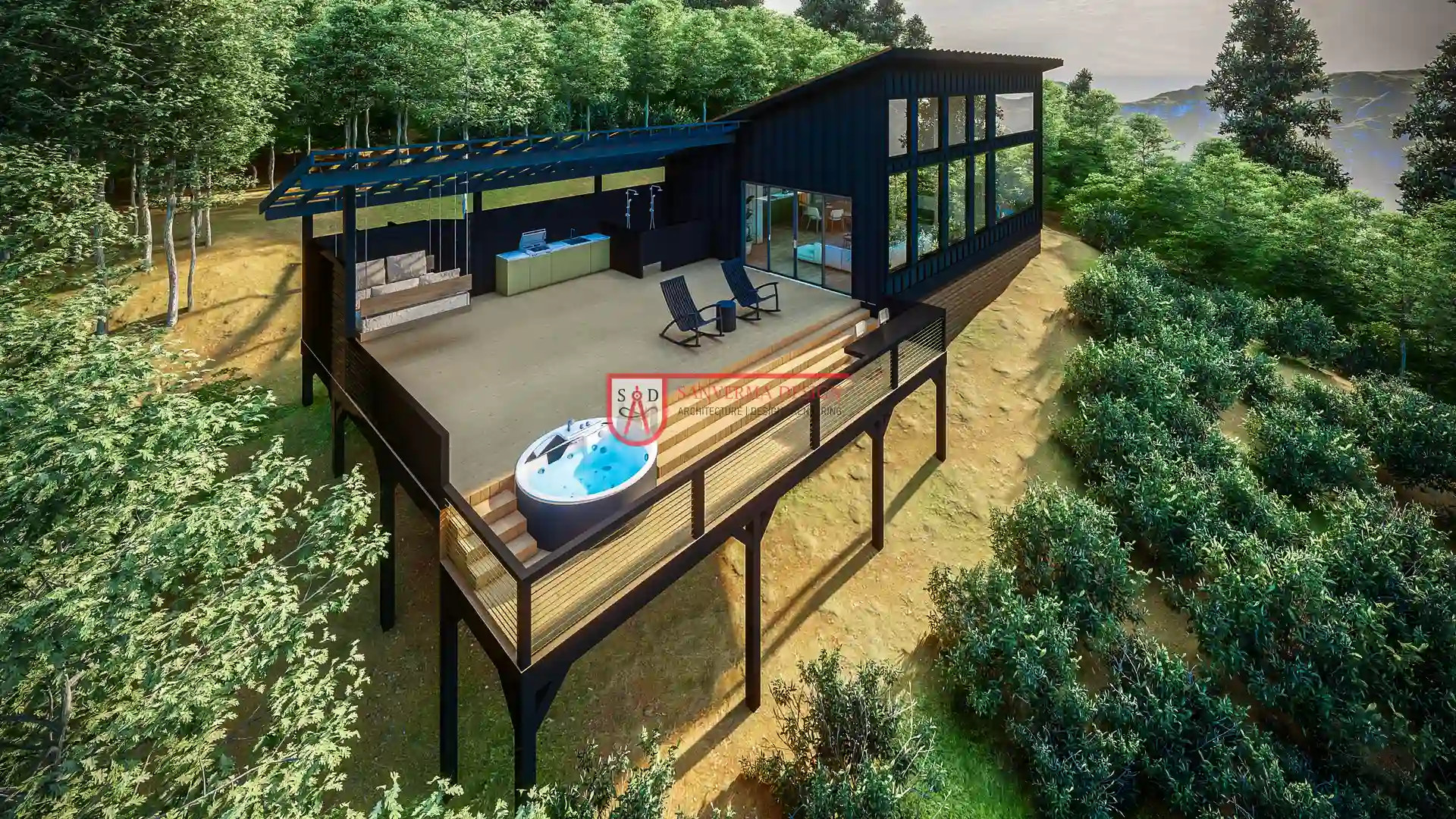
The Beauty of a 1 Bed 1 Bath Barndominium Plan
A 1 bed 1 bath barndominium plan provides the perfect combination of style, practicality, and modern living. It’s ideal for those looking to create a cozy home without the need for excess space. From efficient use of square footage to the inviting layout, this type of home is designed for ease of living. Whether you’re a retiree, a single professional, or a couple looking for a minimalist lifestyle, this barndominium can meet your needs while offering a touch of rustic elegance.
Optimizing Space in a Barndominium Floor Plan 1 Bedroom
In a barndominium floor plan 1 bedroom, space optimization is key. Despite its smaller size, this floor plan offers plenty of room for living, working, and relaxing. The open floor plan encourages a sense of flow between the living room, kitchen, and dining areas, creating an environment that feels both spacious and welcoming. With clever design features like built-in storage and multifunctional spaces, the home efficiently uses every square foot.
Outdoor Living in a 1 Bedroom Barndominium Floor Plan
One of the standout features of the 1 bedroom barndominium floor plan is its extensive outdoor living areas. The covered deck allows homeowners to enjoy the outdoors in all seasons, while the larger deck is perfect for summer gatherings or simply soaking up the sun. Outdoor living has become a desirable trend, and this barndominium plan capitalizes on that with its well-designed deck spaces, offering the ideal setup for anyone who loves nature.
The Versatility of a Barndominium Plan 1 Bedroom
A barndominium plan 1 bedroom is versatile enough to function as a full-time residence, a vacation home, or even a rental property. Its compact yet functional design makes it suitable for a variety of lifestyles. Whether you need a primary home or a secondary space for guests, this floor plan offers flexibility in how it can be used. This versatility also makes it easier to adapt the space over time as your needs change.
Maximizing Comfort in a 1 Bedroom 1 Bath Barndominium
Despite being a smaller home, the 1 bedroom 1 bath barndominium doesn’t skimp on comfort. The large 10-foot ceilings give the home a more spacious feel, while features like the double fireplace add warmth and coziness. From the living room to the bedroom, every part of the house is designed with comfort in mind, ensuring that even in a smaller space, you don’t feel cramped.
Eco-Friendly Design in a 1 Bed 1 Bath Barndominium Plan
Sustainability is becoming increasingly important in home design, and the 1 bed 1 bath barndominium plan can be an eco-friendly option. The smaller size of the home means less energy consumption for heating, cooling, and maintenance. The use of 2×6 exterior walls improves insulation, reducing energy costs while keeping the home comfortable year-round. Additionally, homeowners can install solar panels or energy-efficient appliances to further enhance the eco-friendly nature of the barndominium.
Stylish Living with a Barndominium Floor Plan 1 Bedroom
The barndominium floor plan 1 bedroom offers a stylish, modern living environment that blends industrial and rustic elements. The open layout and tall ceilings give the home an airy, loft-like feel, while features like wood finishes and a double fireplace bring warmth and charm. This balance between modern and rustic aesthetics makes the home attractive to a wide range of homeowners, especially those who appreciate unique architectural styles.
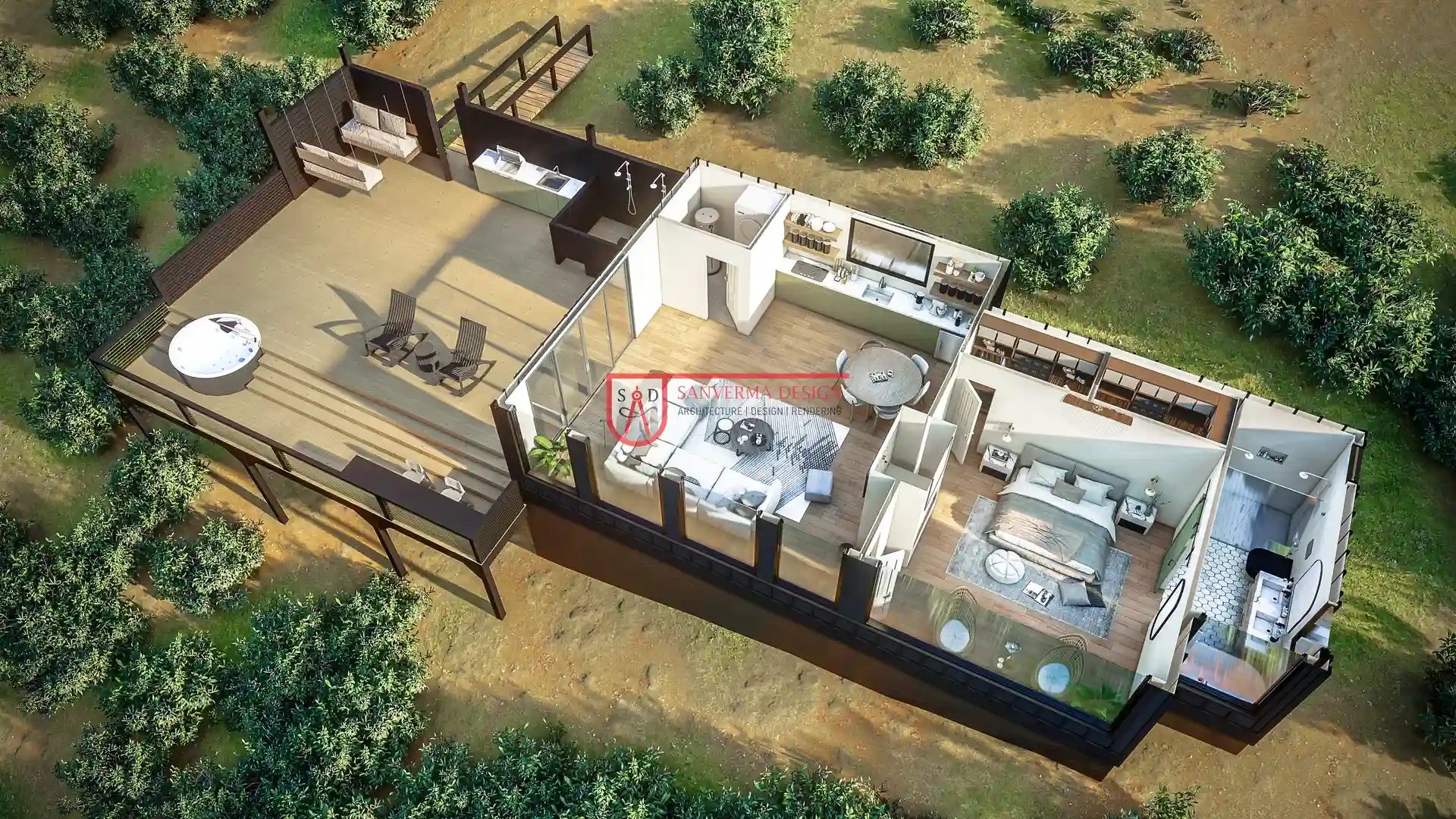
The Practicality of a Utility Room in a 1 Bedroom Barndominium Floor Plan
In a smaller home, practicality is essential, and the inclusion of a utility room in the 1 bedroom barndominium floor plan is a prime example. This room is ideal for handling chores like laundry, keeping cleaning supplies organized, and storing seasonal items. It ensures that the main living areas stay clutter-free, contributing to a cleaner, more organized home. A utility room is often overlooked in smaller homes, but its importance cannot be overstated.
Customizing Your Barndominium Plan 1 Bedroom
One of the benefits of choosing a barndominium plan 1 bedroom is the ability to customize it to suit your lifestyle. Whether it’s expanding the outdoor living space, adding a home office, or upgrading the kitchen, this plan is adaptable. With the right customizations, you can turn this barndominium into a true reflection of your personal tastes and needs. This flexibility ensures that your home remains functional and stylish for years to come.
Enhancing the Exterior of a 1 Bedroom 1 Bath Barndominium
The exterior of the 1 bedroom 1 bath barndominium is just as important as the interior. With 2×6 exterior walls and a 4:12 roof pitch, the house has a solid, durable structure that is built to last. You can further enhance the exterior with landscaping, outdoor lighting, or even a small garden. These additions not only improve the home’s curb appeal but also create a welcoming environment for both residents and guests.
The Benefits of Open Floor Plans in a 1 Bed 1 Bath Barndominium Plan
Open floor plans have gained popularity in recent years, and the 1 bed 1 bath barndominium plan capitalizes on this trend. The open living, kitchen, and dining areas create a sense of spaciousness, allowing for better movement and more natural light throughout the home. This design also makes the home feel larger than its square footage, making it ideal for those who want the feel of a big house in a smaller footprint.
The Appeal of a Double Fireplace in a Barndominium Floor Plan 1 Bedroom
One of the standout features of this barndominium floor plan 1 bedroom is the double fireplace. Not only does it provide warmth during colder months, but it also serves as a beautiful design element. The fireplace can be enjoyed from both the indoor living space and the outdoor deck, creating a seamless connection between the interior and exterior of the home. This feature adds luxury and comfort, making the home feel cozy and inviting.
Efficient Heating and Cooling in a 1 Bedroom Barndominium Floor Plan
Energy efficiency is a top priority for many homeowners, and the 1 bedroom barndominium floor plan excels in this area. The 2×6 exterior walls provide superior insulation, helping to maintain a consistent indoor temperature. This reduces the need for excessive heating or cooling, which can help lower energy bills. Additionally, the 10-foot ceilings allow for better air circulation, contributing to the overall comfort of the home.
Making the Most of Natural Light in a Barndominium Plan 1 Bedroom
Natural light is an essential element in any home design, and the barndominium plan 1 bedroom takes full advantage of it. The open floor plan and large windows allow sunlight to flood the interior, making the home feel bright and welcoming. This not only reduces the need for artificial lighting but also creates a healthier living environment. Maximizing natural light is especially important in smaller homes, as it helps make the space feel more open and less confined.
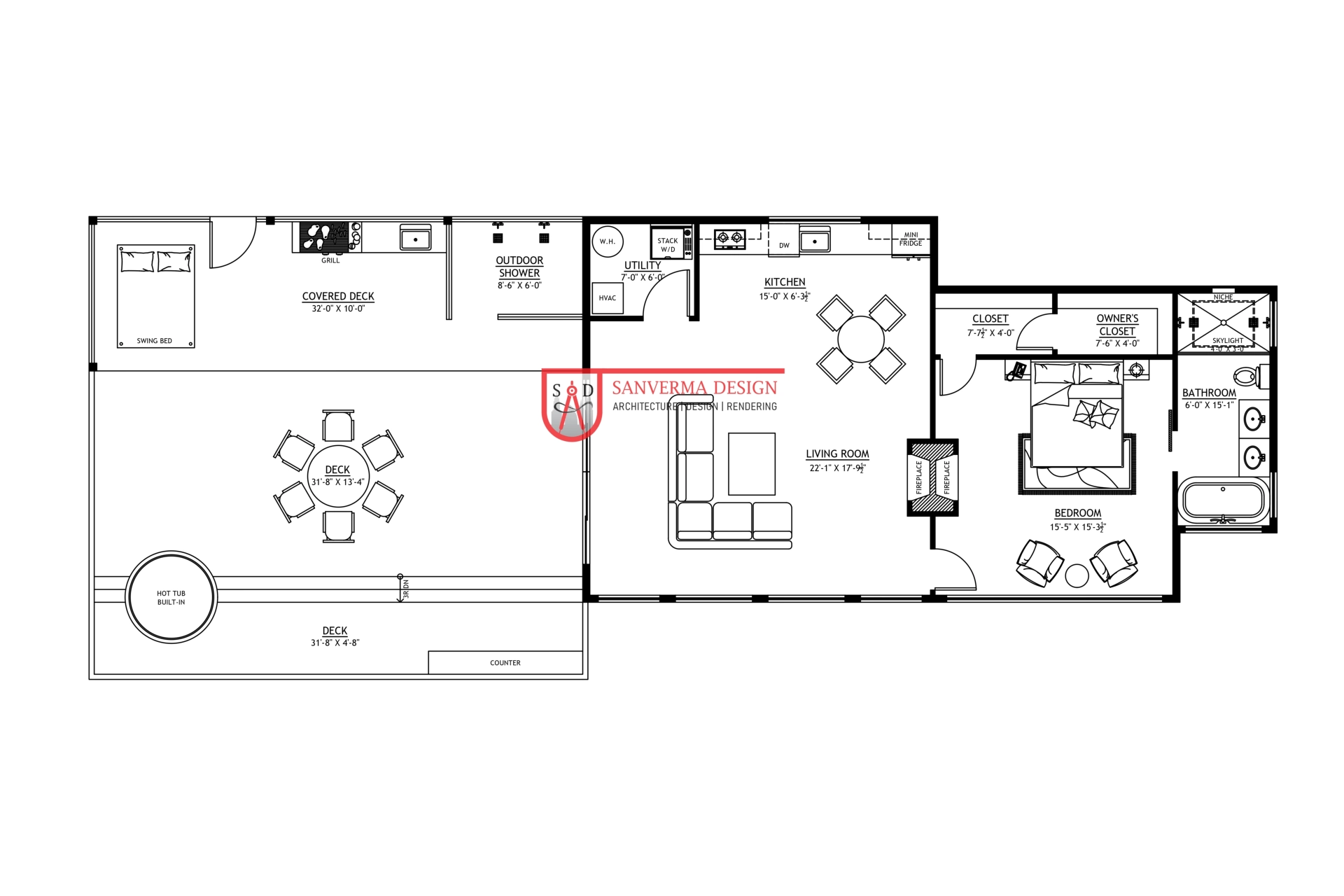
Perfect for Downsizing: The 1 Bedroom 1 Bath Barndominium
For those looking to downsize, the 1 bedroom 1 bath barndominium is an ideal choice. It offers all the comforts of a larger home without the excess space that can often feel overwhelming. Downsizing to a smaller, more efficient home can be a liberating experience, allowing homeowners to focus on the things that matter most—whether that’s enjoying time outdoors, pursuing hobbies, or simply living a simpler, more intentional life.
Why Choose a 1 Bedroom Barndominium Floor Plan?
Choosing a 1 bedroom barndominium floor plan comes with several advantages:
- Affordability: Smaller homes like this are typically more affordable to build and maintain, yet they don’t sacrifice on quality or comfort.
- Energy Efficiency: With smaller spaces to heat and cool, this barndominium is designed to be energy-efficient, helping homeowners save on utility costs.
- Low Maintenance: With fewer rooms and less square footage, the upkeep is significantly easier compared to larger homes.
- Simplicity: This home is perfect for those who prefer a simpler lifestyle without the burden of excess space.
- Versatility: Whether you use it as a primary residence, a guest house, or a vacation home, this 1 bedroom 1 bath barndominium can easily adapt to different uses.
Customization Options for Your Barndominium
One of the best things about a barndominium floor plan 1 bedroom is the flexibility it offers for customization. You can adjust the layout, add extra storage, or even enhance the outdoor living spaces. Custom touches, like built-in cabinets, a wraparound porch, or unique fixtures, can make your barndominium feel personalized and luxurious without overspending.
Expanding the Outdoor Space
While the deck and covered deck areas are already spacious, adding landscaping elements or additional outdoor features like a fire pit or garden can enhance the overall aesthetic. The outdoor shower is a unique feature that can be customized to fit your needs and preferences, making your barndominium truly one-of-a-kind.
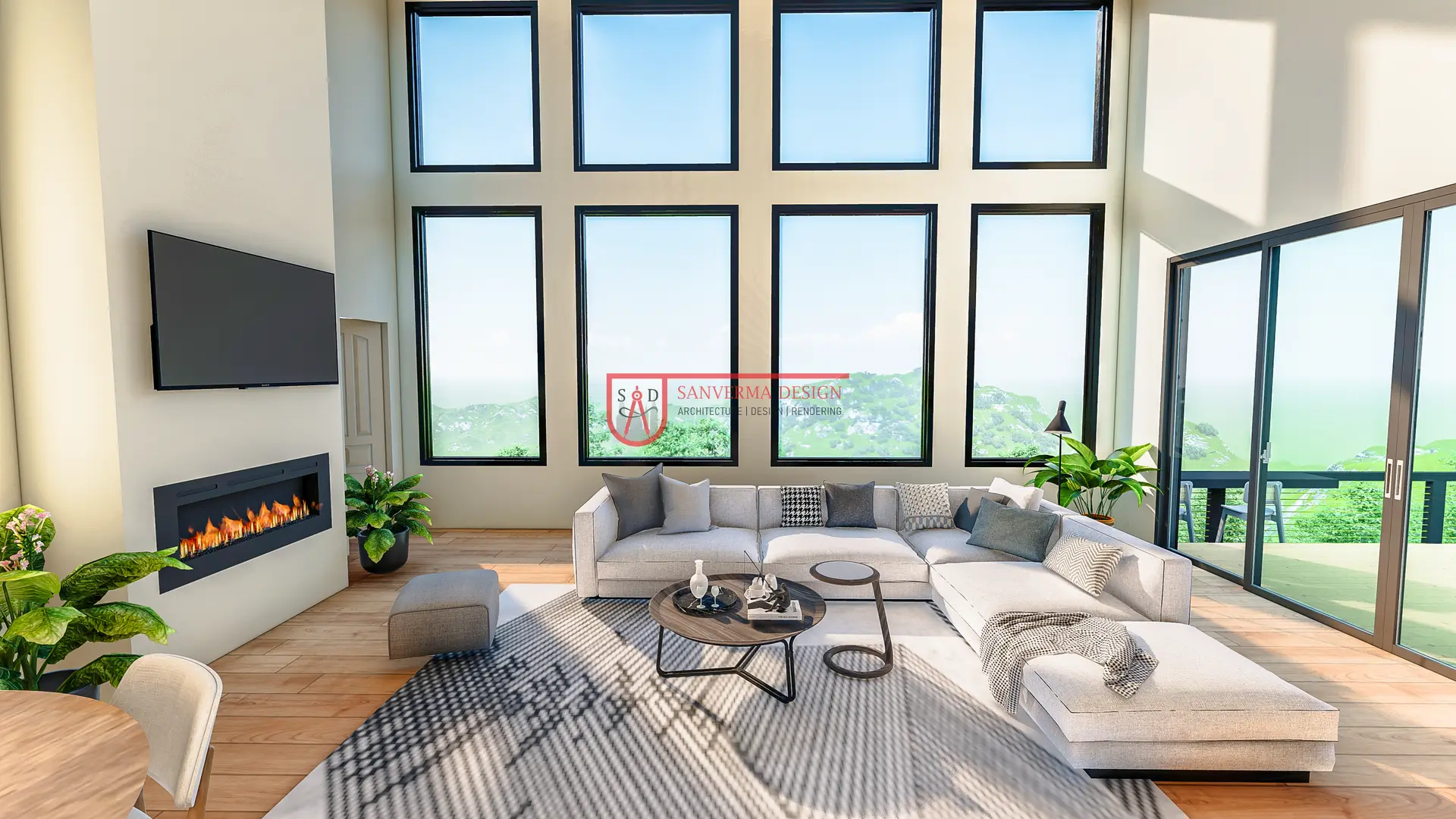
Conclusion: Your Dream 1 Bed 1 Bath Barndominium Awaits
A 1 bedroom 1 bath barndominium offers an elegant yet simple lifestyle that appeals to many. With an efficient layout, plenty of outdoor space, and modern amenities like a double fireplace and utility room, this home strikes a balance between luxury and practicality. Whether you’re looking to downsize or want a cozy getaway, this 1 bed 1 bath barndominium plan offers everything you need to live comfortably and stylishly.
Now, it’s time to bring your dream home to life!
2 reviews for Exquisite 1 Bed 1 Bath Barndominium Plan 289SVD
Clear filtersYou must be logged in to post a review.
Our Best Selling Plans
40×90 4 Bedroom Barndominium Floor Plans 229SVD: Perfect for Family Living
4 Bedroom Single Story Barndominium Floor Plans 240SVD: Exceptional Quality
3 Bedroom 40×70 Barndominium Floor Plans with Shop 272SVD: Elegant Simplicity
Tags: Baths: 3 | Beds: 3 | Garage: 2 | Garage/Shop
4 Bedroom Barndominium with Wrap Around Porch 303SVD: Ultimate Space and Comfort
Tags: Baths: 3.5 | Beds: 4 | Garage: 2
3 Bedroom 2 Story Barndominium Floor Plans 288SVD: Stunning Architectural Design
4 Bedroom Barndominium Plan with Shop 215SVD: Radiant Design
Tags: Baths: 3 | Beds: 4 | Garage: 2 | Garage/Shop
Barndominium Plans eBook | Top 44 Best-Selling Barndominium Floor Plans for Your Dream Home
Tags: Barndo ideas | Barndominium plans
4 Bedroom with Recreational Room 293SVD: Energized Space promote well-being
Experience Modern Living with the 4 bedroom 40×60 barndominium floor plan: 308SVD
Tags: Baths: 2.5 | Beds: 4
3 Bedroom 40×50 Barndominium Floor Plan 246SVD: Stunning Masterpiece
Stunning 3 Bedroom Barndominium with Loft Floor Plans 249SVD: A Must-See Design
4 Bedroom Barndominium Plan 205SVD: Passionate Layouts
Tags: Baths: 3½ | Beds: 4 | Garage: 1 | Garage/Shop
5 Bedroom Barndominium Floor Plan with Gym 212SVD: A Mesmerizing Home
Tags: Baths: 4 | Beds: 5 | Garage: 4 | Garage/Shop
3 Bedroom 2.5 Bath Barndominium Floor Plan 295SVD: Experience the Brilliant Design
Tags: Baths: 2.5 | Beds: 3
6 Bedroom Barndominium with 4 Car Garage 201SVD: Ultimate Family Retreat
Tags: Baths: 4½ | Beds: 6 | Garage: 4 | Garage/Shop
4 Bedroom with Office Barndominium Floor Plan 297SVD: Experience the brilliant design
Tags: Baths: 3.5 | Beds: 4 | Garage: 3
5 Bedroom Barndominium with Office 107SVD: A Cost-Effective Housing Solution
3 Bedroom with Office Barndominium Floor Plans 248SVD: Design That Captivate the Soul
3 Bedroom with Office Barndominium Floor Plans 244SVD: Breathtaking Beauty
4 Bedroom Barndominium Floor Plan with Loft 300SVD: Offers unmatched quality
4 Bedroom Barndominium Floor Plan with Garage 304SVD: Effortless Style, No Hassles and Exceptional Living
3 Bedroom Barndominium with Shop 254SVD: Devastatingly Beautiful
Tags: Baths: 2 | Beds: 3 | Garage: 2 | Garage/Shop
4 Bedroom Barndominium with Office House Plan 208SVD: Captivating Aesthetic
Transform Your Life with the 50×30 Barndominium Floor Plan 3 Bedroom 305SVD: No Wasted Space, Pure Perfection
3 Bedroom Barndominium with Garage 299SVD: Relax and unwind in the assured comfort
Tags: Baths: 2.5 | Beds: 3 | Garage: 1
Luxurious 1 Bedroom Barndominium House Plan 286SVD
Tags: Baths: 2 | Beds: 1 | Garage: 1 | Garage/Shop
Elevate Your Lifestyle with the 2500 Sqft Barndominium House Plan with 3 Bedroom 3 Bath: 306SVD
2 Bed 2 Bath Barndominium House Plan 284SVD: Your Perfect Vacation Cabin
40×80 Barndominium Floor Plans 2 Bedroom 247SVD: Remarkable Craftsmanship
Tags: Baths: 2½ | Beds: 2 | Garage: 1 | Garage/Shop
3 Bedroom Barndo Floor Plans 125SVD: Gripping Designs That Inspire Passion
2 Bedroom Barndominium with Shop 296SVD: Discover the cozy place
Tags: Baths: 2.5 | Beds: 2 | Garage: 3
3 Bedroom Barndominium with Loft 132SVD: Create Unforgettable Memories
Tags: Baths: 2 | Beds: 3 | Garage: 3 | Garage/Shop
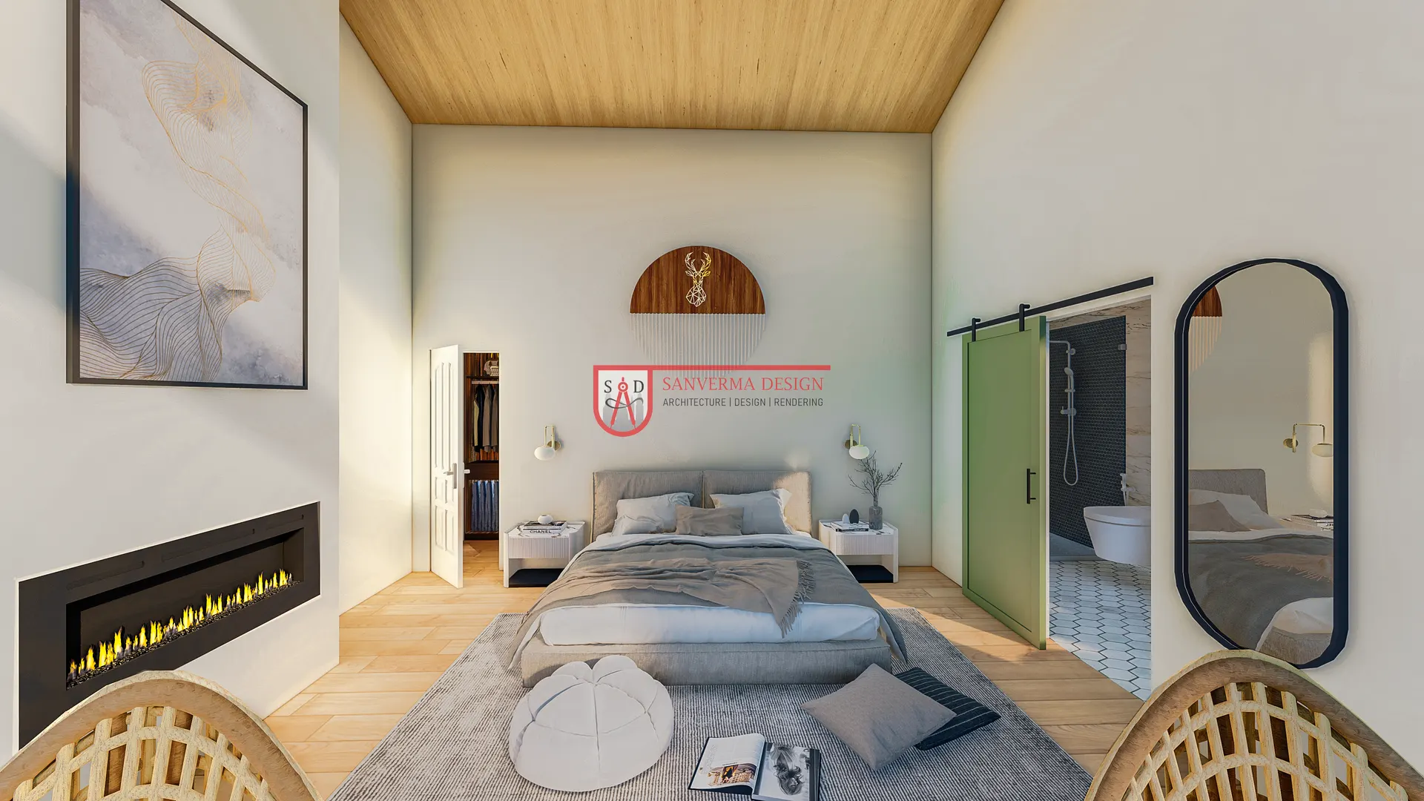
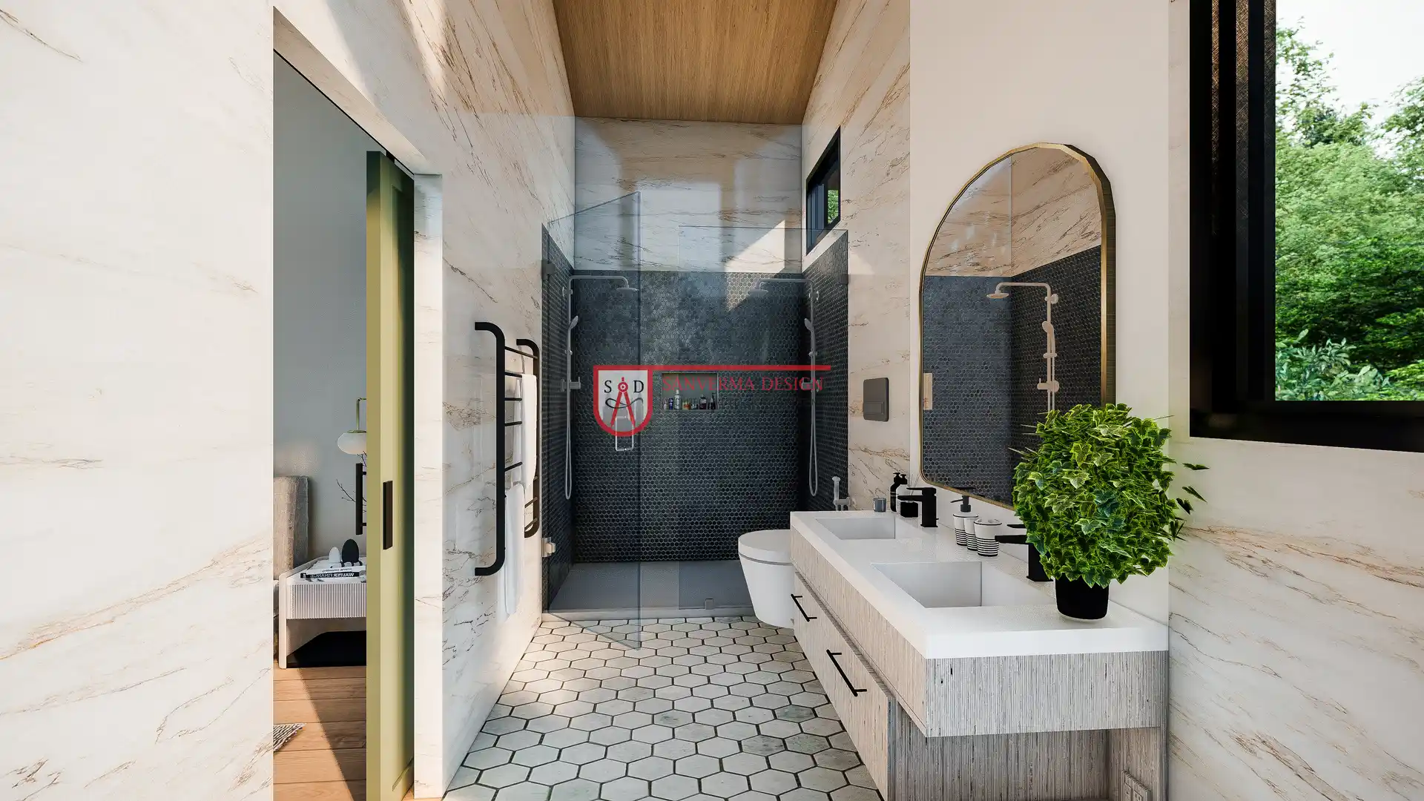
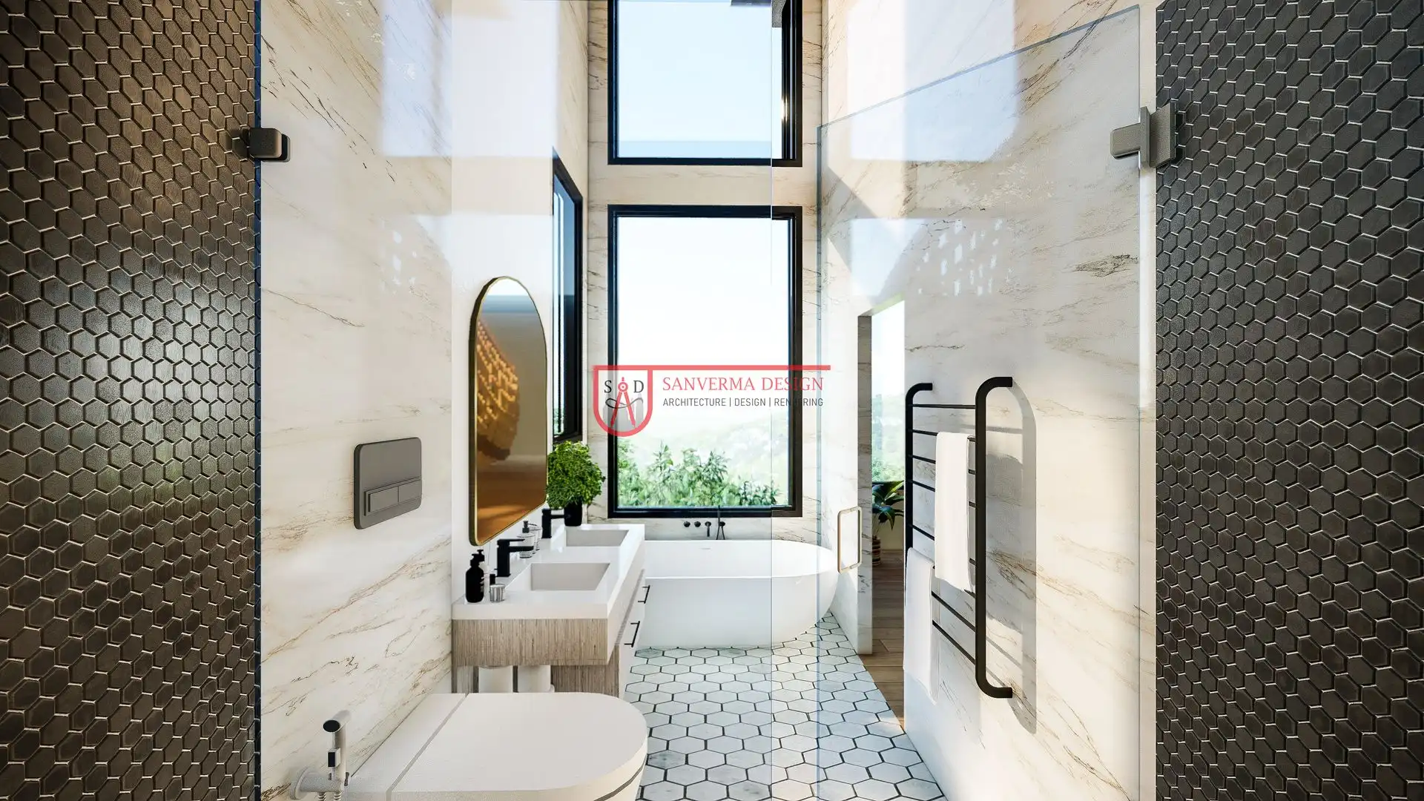


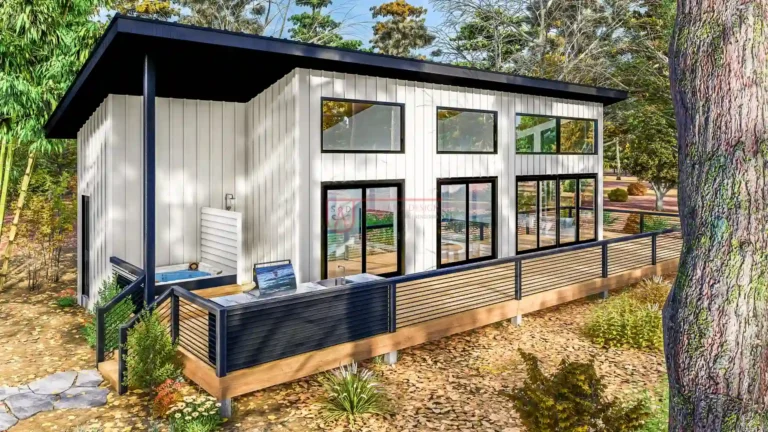

Verified owner Bradt_530 (verified owner) –
We chose the 289svd plan and asked for several changes. Sanverma was patient and even suggested some great ideas we hadn’t thought of. The plans are perfect now—thanks so much!
Verified owner jonathan4111 (verified owner) –
We purchased the 289svd plan and are very happy with the design. It’s practical, well-laid-out, and the seller was attentive to our small adjustments.