Luxurious 1 Bedroom Barndominium House Plan 286SVD
$450.00
Plan Details
2356 Sq. Ft.
1500 Sq. Ft.
856 Sq. Ft.
1
2
1 Car
100′ W x 70′ D
Add-on Pricing
$450
$550
$150
$600
WHAT’S INCLUDED IN THIS PLAN
- Cover Page
- Working Floor Plan(s)
- Door and Window Schedule
- Roof Plan
- Exterior Elevations
- Electrical Plan(s)
- Plumbing Plan(s)
- HVAC Plan(s)
- Roof Framing Plan
- Foundation Plan
- Foundation Details
- Wall Section
PLAN MODIFICATION AVAILABLE
Receive a FREE modification estimate within 12 hours.
Please EMAIL US a description of the modifications you need. You can also attach a sketch/redline of the changes required.
DESCRIPTION
Maximize Your Space: Discover the Versatile 1 Bedroom Barndominium House Plan 286SVD
In the world of modern housing, the barndominium stands out as a unique and versatile option, combining the charm of a barn with contemporary living spaces. One such exemplary design is the 1 Bedroom Barndominium House Plan 286SVD, which offers a spacious and thoughtfully designed home ideal for those seeking both functionality and style.
With a total living area of 2,356 square feet, this barndominium features a first floor area of 1,500 square feet, a second floor area of 856 square feet, and is equipped with 1 bedroom, 2 bathrooms, and a 1-car garage/shop. Its overall dimensions are 100′ W x 70′ D, and the barndo shell size measures 100′ W x 50′ D. This blog will delve into the details of this plan and explore why it might be the perfect choice for your next home.
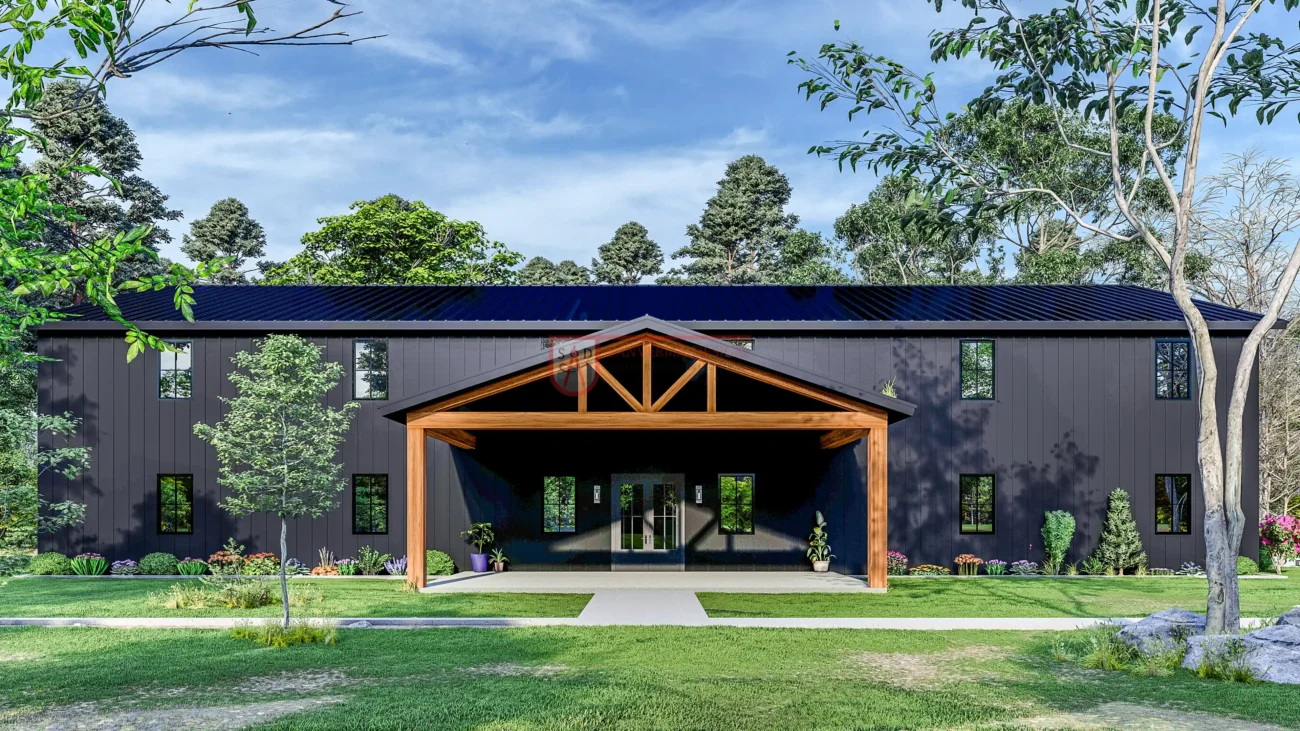
The Appeal of the 1 Bedroom Barndominium House Plan 286SVD
1 Bedroom Barndominium House Plan 286SVD: A Perfect Blend of Space and Efficiency
The 1 Bedroom Barndominium House Plan 286SVD offers a unique blend of spacious living and efficient design. With a total living area of 2,356 square feet, this barndominium ensures that every inch is utilized to its fullest potential. The first floor, spanning 1,500 square feet, provides ample space for everyday living, while the second floor adds an additional 856 square feet for more specialized uses. Whether you envision a cozy retreat or a functional living space, this plan caters to a variety of needs.
Versatile Living Spaces
First Floor Design: Comfort and Convenience
The first floor of this barndominium house plan is designed to offer a blend of comfort and practicality. With 1,500 square feet of space, it encompasses essential areas including a spacious great room, a well-appointed kitchen, and a dining area. The open-concept design ensures a seamless flow between these spaces, making it ideal for both relaxation and entertaining. Additionally, the first floor includes one of the two bathrooms, enhancing convenience for residents and guests alike.
Second Floor: Expansive and Flexible
The second floor of the 1 Bedroom Barndominium House Plan 286SVD provides 856 square feet of versatile space. This area is perfect for creating a private loft, an additional living area, or even a small office or studio. The flexibility of the second floor allows homeowners to customize the space to meet their specific needs, making it an ideal choice for those who value adaptability in their home design.
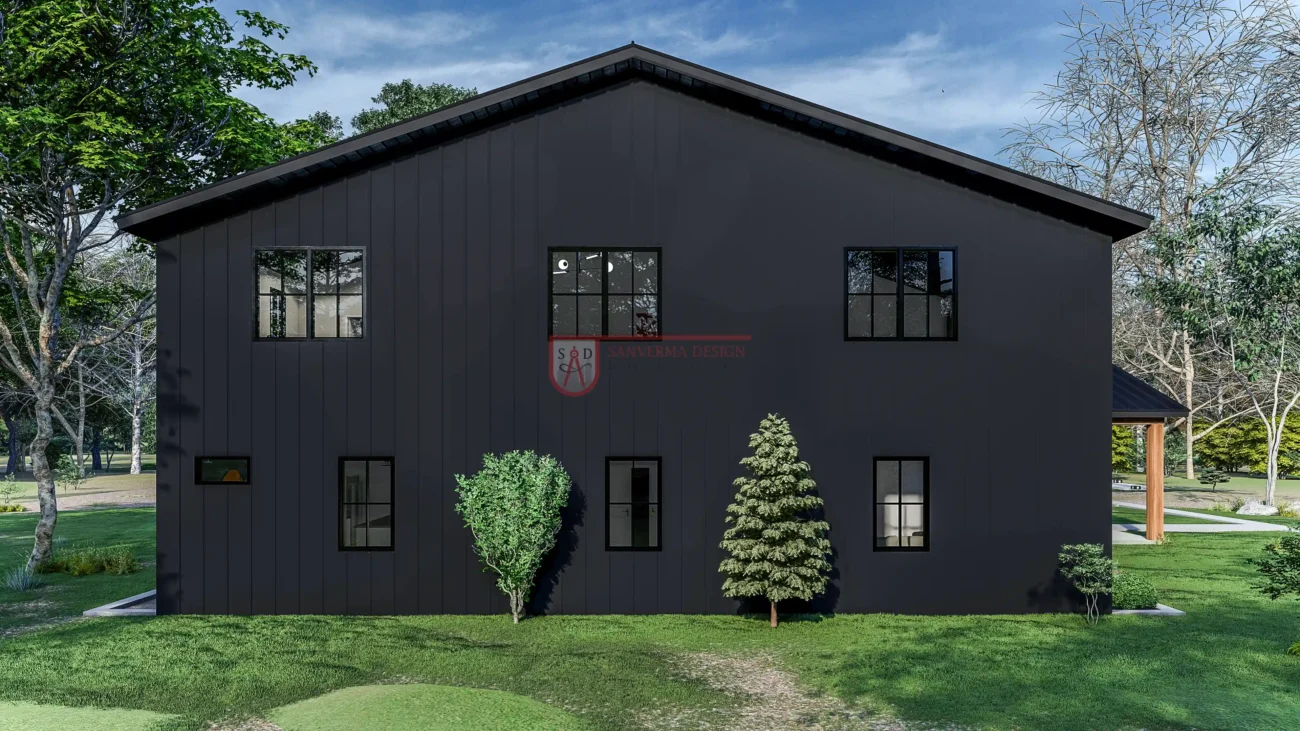
Functional Features
1 Bedroom and 2 Bathrooms: Comfort Meets Convenience
Despite its compact nature, this barndominium plan features a well-designed bedroom and two bathrooms. The single bedroom offers a cozy retreat, while the two bathrooms ensure that residents have ample facilities to accommodate guests or family members. This configuration strikes a balance between practicality and comfort, providing everything you need in a streamlined design.
Garage/Shop: Practical and Accessible
The inclusion of a 1-car garage/shop in this barndominium plan adds a practical element to the design. This space is perfect for storing vehicles, tools, or equipment, making it a valuable addition for those who enjoy DIY projects or need extra storage. The garage/shop is easily accessible and conveniently located, enhancing the overall functionality of the home.
Dimensions and Design
Overall Dimensions: Spacious Yet Compact
The overall dimensions of 100′ W x 70′ D for the 1 Bedroom Barndominium House Plan 286SVD ensure a spacious living environment while maintaining a manageable footprint. This size is ideal for a variety of lot sizes, making it a versatile option for many different properties. The dimensions also allow for a well-proportioned layout that maximizes both interior and exterior space.
Barndo Shell Size: A Strong Foundation
The barndo shell size of 100′ W x 50′ D provides a solid foundation for the house, ensuring durability and stability. This size allows for a well-structured framework that supports the overall design of the barndominium, making it a reliable and long-lasting option for homeowners.
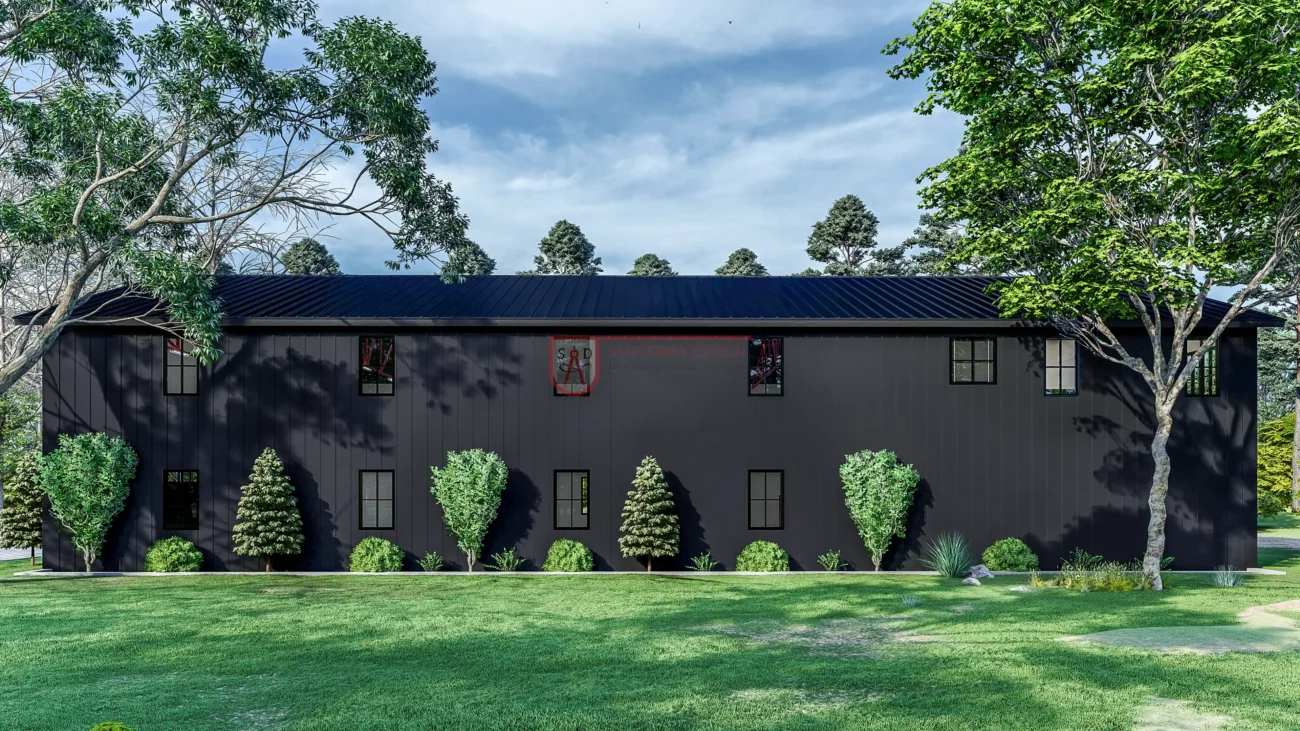
Benefits of the 1 Bedroom 2 Bathroom House Plan
Enhanced Privacy and Functionality
With two bathrooms included in this plan, residents can enjoy enhanced privacy and functionality. This layout is particularly beneficial for small households or those who frequently host guests, as it ensures that there are sufficient facilities for everyone. The strategic placement of the bathrooms adds to the overall convenience and comfort of the home.
Efficient Use of Space
The 1 Bedroom 2 Bathroom House Plan is designed to make efficient use of space, ensuring that every area of the home serves a purpose. The open-concept first floor maximizes the usability of the living areas, while the flexible second floor provides additional space that can be adapted to suit various needs. This thoughtful design allows homeowners to enjoy a spacious living environment without unnecessary excess.
Customization Options
Personalizing Your Barndominium
One of the key advantages of the 1 bed 2 bath barndominium is the opportunity for customization. Homeowners can personalize the design to reflect their style and preferences, from choosing finishes and materials to modifying the layout. Whether you prefer a modern aesthetic or a more rustic feel, the flexibility of this barndominium plan allows you to create a home that truly represents you.
First Floor Features
Open-Concept Living Area
The first floor of the 1 Bedroom Barndominium House Plan 286SVD features an open-concept design that enhances the sense of space and connectivity. The seamless integration of the great room, kitchen, and dining area creates a welcoming environment for both daily living and entertaining. This layout ensures that the main living areas are both functional and inviting, making it easy to enjoy time with family and friends.
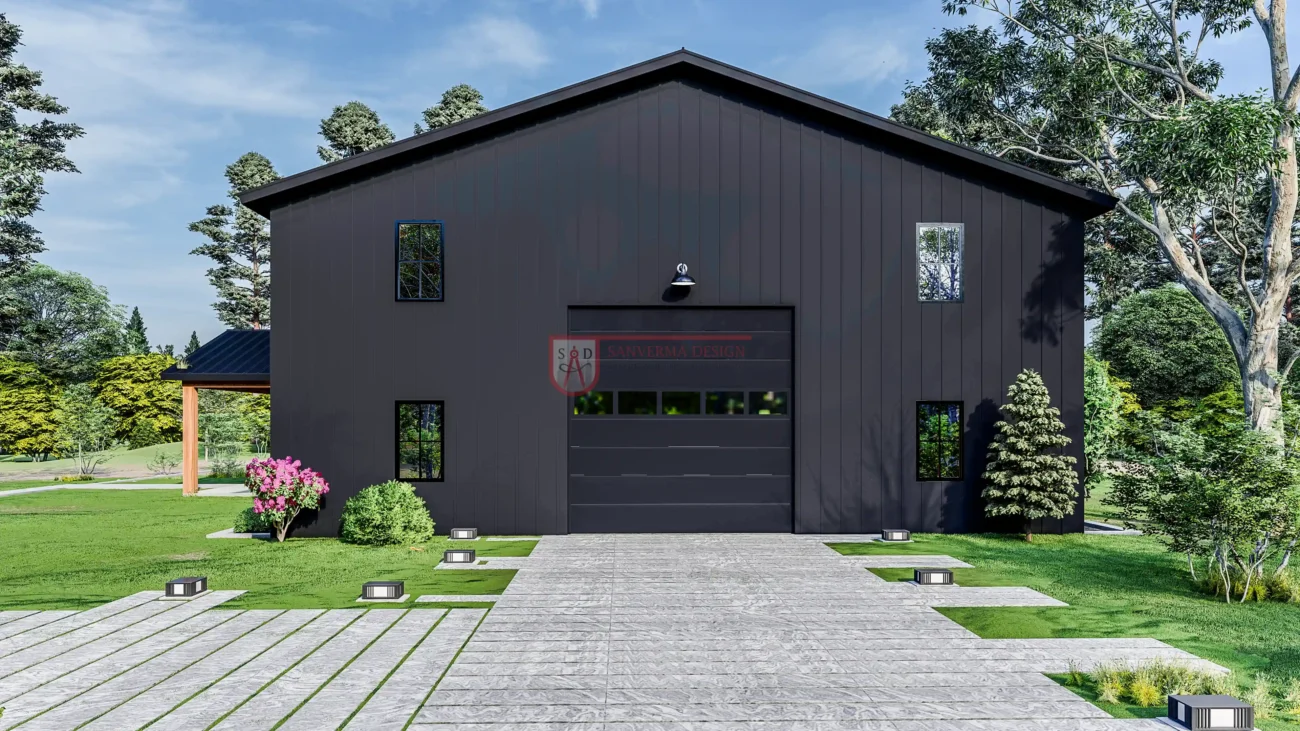
Well-Appointed Kitchen
The kitchen in this barndominium plan is designed to be both practical and stylish. Equipped with modern appliances, ample counter space, and plenty of storage, it caters to all your cooking needs. The open layout allows for easy interaction with the adjacent living areas, making meal preparation a social and enjoyable experience.
Second Floor Highlights
Flexible Loft Space
The second floor of the 1 Bedroom Barndominium House Plan 286SVD features a versatile loft area that can be customized to suit your needs. Whether you envision it as a private retreat, a home office, or a guest space, the loft provides the flexibility to adapt the home to your lifestyle. This additional space adds considerable value and functionality to the barndominium.
Additional Storage Solutions
In addition to the loft, the second floor offers ample storage solutions. Built-in closets and cleverly designed storage areas ensure that your belongings are neatly organized and easily accessible. This practical feature helps maintain a clutter-free environment, enhancing the overall living experience.
The Benefits of a Garage/Shop
Convenient and Accessible Storage
The 1-car garage/shop included in the 1 Bedroom Barndominium House Plan 286SVD provides valuable storage space for vehicles, tools, and other equipment. This convenient feature enhances the functionality of the home, offering a designated area for your practical needs. The garage/shop is easily accessible, making it a practical addition for homeowners who value organization and efficiency.
Potential for Customization
Beyond its basic function, the garage/shop space can be customized to fit your specific requirements. Whether you need a workshop for hobbies, additional storage for outdoor gear, or a dedicated space for DIY projects, the garage/shop can be adapted to meet your needs. This flexibility adds to the overall appeal of the barndominium.
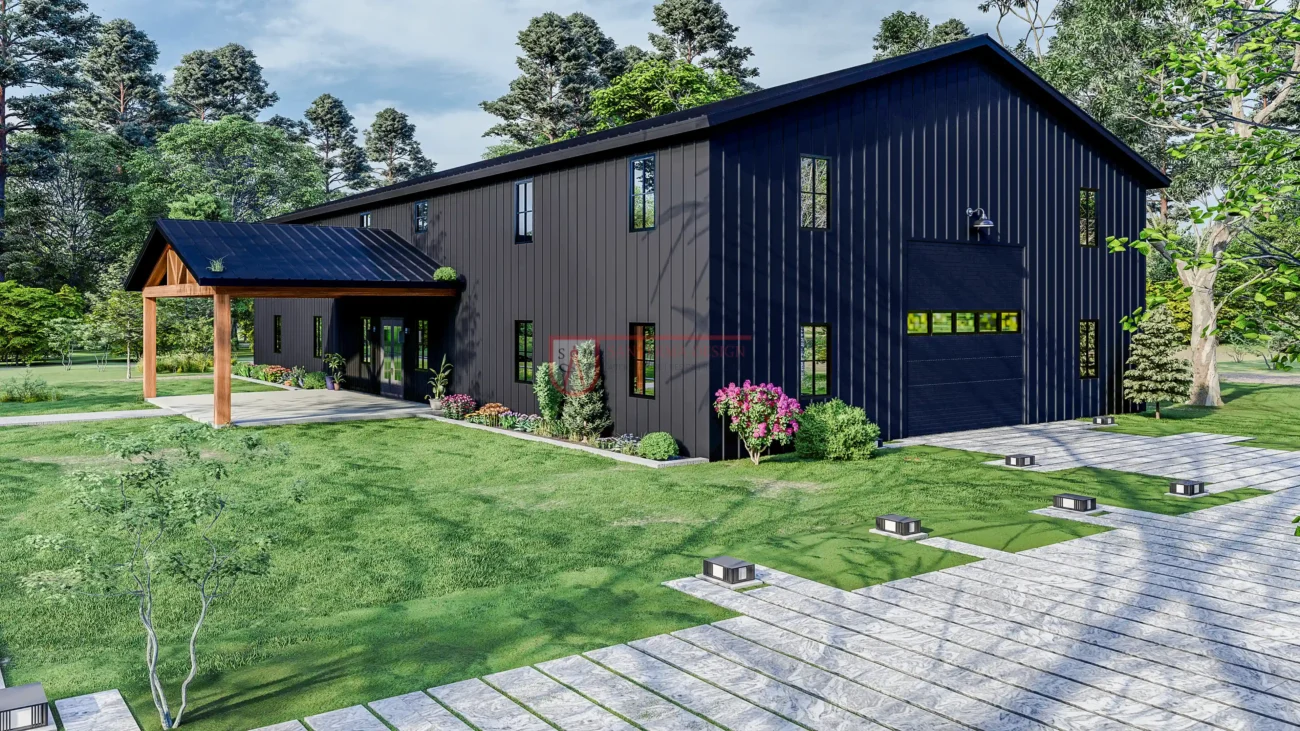
Practical Dimensions and Layout
Overall Dimensions for Optimal Space Utilization
With overall dimensions of 100′ W x 70′ D, the 1 Bedroom Barndominium House Plan 286SVD strikes a balance between spaciousness and manageability. The dimensions allow for a well-proportioned layout that maximizes both interior and exterior space. This design ensures that the home feels open and inviting while remaining easy to maintain.
Barndo Shell Size Considerations
The barndo shell size of 100′ W x 50′ D provides a solid foundation for the house, supporting its overall structure and durability. This size is ideal for creating a stable and long-lasting home, while also offering enough space to accommodate the various features and design elements of the barndominium.
Enhancing Privacy with 2 Bathrooms
Convenience for Residents and Guests
The inclusion of two bathrooms in the 1 Bedroom 2 Bathroom House Plan adds a significant level of convenience and privacy. One bathroom is located on the first floor, while the other is situated near the loft area on the second floor. This layout ensures that both residents and guests have easy access to bathroom facilities, enhancing the overall comfort and functionality of the home.
Designing for Comfort
Each bathroom in this plan is designed with comfort and functionality in mind. Modern fixtures, ample counter space, and well-thought-out layouts contribute to a pleasant and practical bathroom experience. The careful design of these spaces ensures that they meet your needs while complementing the overall aesthetic of the barndominium.
Customization Opportunities
Personalizing Your Barndominium
One of the major advantages of the 1 bed 2 bath barndominium is the opportunity for customization. From choosing finishes and materials to adjusting the layout, homeowners have the flexibility to create a space that reflects their personal style. This customization allows you to design a home that is uniquely yours, ensuring that it meets your specific preferences and needs.
Adapting to Future Needs
As your needs change over time, the flexible design of this barndominium allows for easy adaptations. Whether you want to modify the loft space, add additional features, or make changes to the layout, the design of the 1 Bedroom Barndominium House Plan 286SVD supports future modifications. This adaptability makes it a smart investment for long-term living.
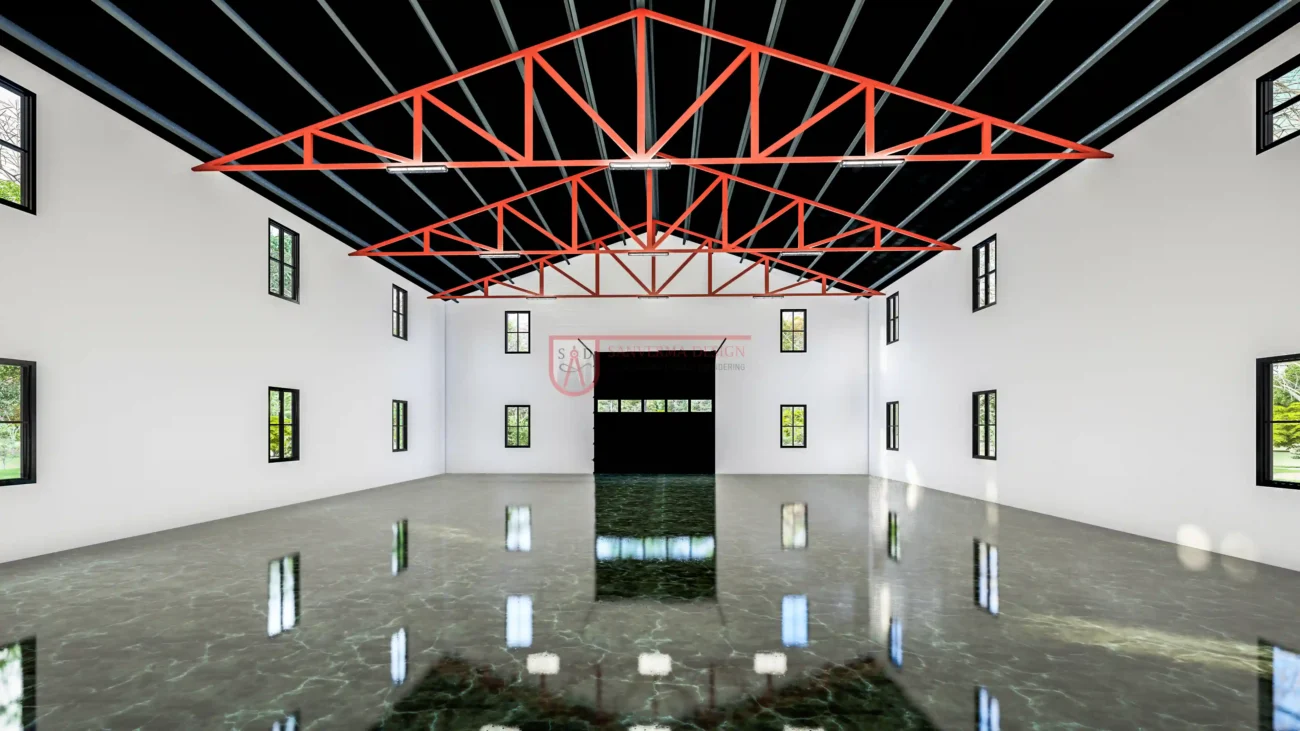
Embracing the Barndominium Lifestyle
The Charm of Rural Living
The 1 Bedroom Barndominium House Plan 286SVD is perfectly suited for those who appreciate the charm of rural living. Its barn-inspired design offers a unique aesthetic that blends seamlessly with natural surroundings. This plan allows homeowners to enjoy the tranquility and beauty of rural life while benefiting from modern amenities.
A Modern Twist on Classic Design
By incorporating contemporary features into the traditional barn structure, the 1 Bedroom Barndominium House Plan 286SVD offers a modern twist on classic design. This fusion of styles creates a home that is both stylish and functional, appealing to those who seek a blend of old and new in their living space.
Living Space Optimization
Maximizing the Use of 1,500 Sq. Ft. on the First Floor
The first floor of the 1 Bedroom Barndominium House Plan 286SVD is designed to maximize the use of its 1,500 square feet. The open layout promotes a sense of spaciousness, making the most of every corner. Strategic placement of furniture and fixtures ensures that the space remains functional and comfortable, while also allowing for easy movement and accessibility. This efficient use of space is perfect for individuals or couples who value a well-organized and inviting living area.
Creating a Seamless Flow Between Spaces
One of the key features of the first floor is its ability to create a seamless flow between the different living areas. The integration of the great room, kitchen, and dining space fosters a cohesive environment where each area complements the others. This open-concept design enhances the functionality of the home, making it ideal for hosting gatherings or enjoying quiet evenings at home.
Loft Space Potential
Designing a Multi-Functional Loft Area
The second-floor loft in the 1 Bedroom Barndominium House Plan 286SVD offers a unique opportunity to create a multi-functional space. Whether you need an additional bedroom, a home office, or a creative studio, the loft can be tailored to your needs. Its flexibility allows you to design a space that fits your lifestyle, making it a valuable addition to the home.
Enhancing the Loft with Personal Touches
Personalizing the loft area with your preferred decor and furnishings can transform it into a space that truly reflects your style. Consider adding built-in shelving, a cozy reading nook, or even a small workspace to make the most of this versatile area. The loft’s adaptability makes it an ideal place to express your creativity and make the barndominium truly your own.
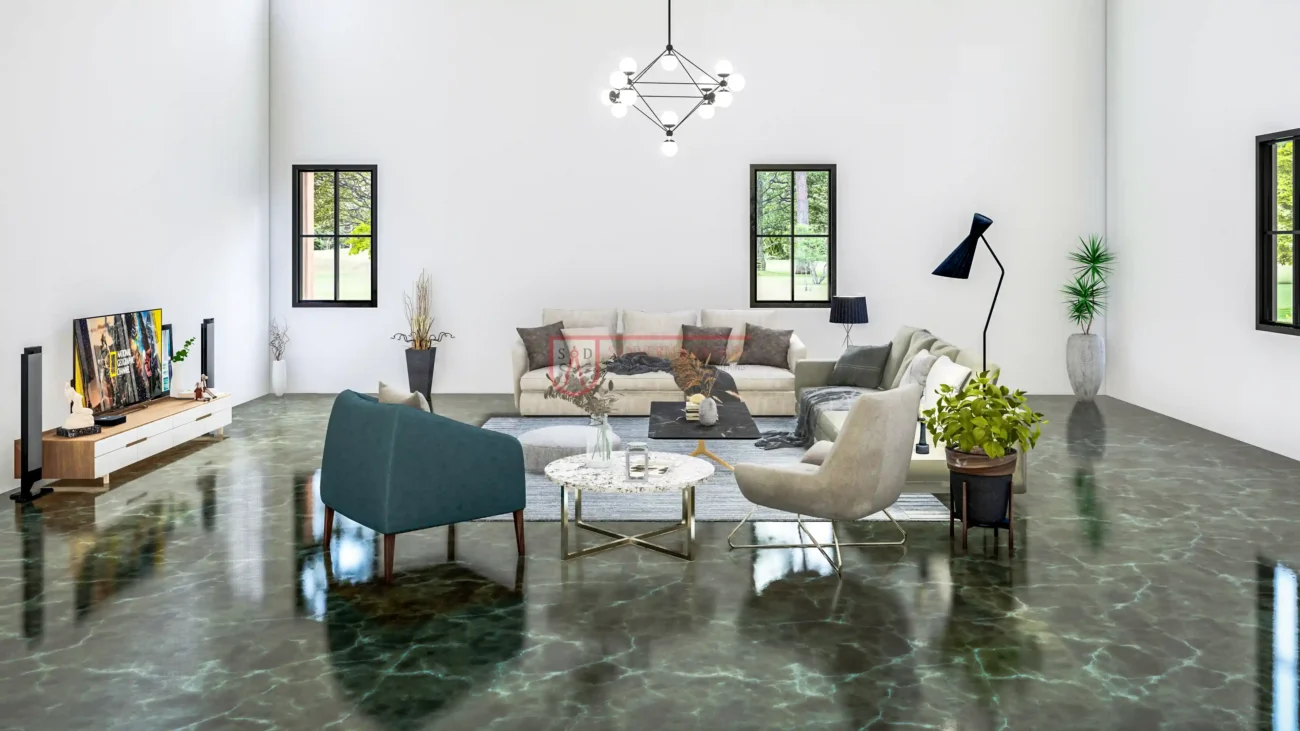
Practical Design Elements
Efficient Layout for Everyday Living
The 1 Bedroom 2 Bathroom House Plan is designed to enhance everyday living with its practical layout. The placement of the bathrooms ensures that they are easily accessible from all areas of the home, providing convenience for both residents and guests. This thoughtful design reduces wait times and enhances comfort, making it a practical choice for busy households.
Incorporating Modern Fixtures and Finishes
Modern fixtures and finishes in the 1 bed 2 bath barndominium add a touch of contemporary style to the home. From sleek faucets and energy-efficient lighting to stylish countertops and flooring, these elements contribute to a modern aesthetic while also offering practical benefits. Choosing high-quality finishes ensures that the home remains both stylish and durable.
Customization and Personalization
Tailoring the Barndominium to Your Needs
Customization options for the 1 Bedroom Barndominium House Plan 286SVD allow you to tailor the home to meet your specific needs. Whether you want to adjust the layout, select different materials, or add unique features, the flexibility of this plan enables you to create a home that suits your preferences. This personalization ensures that your barndominium is a reflection of your individual style.
Adapting the Design for Future Changes
As your lifestyle evolves, the design of the 1 Bedroom 2 Bathroom House Plan can adapt to accommodate future changes. Whether you need additional space, new features, or updated finishes, the barndominium’s adaptable design makes it easy to make modifications. This long-term flexibility ensures that the home can grow with you and continue to meet your needs.
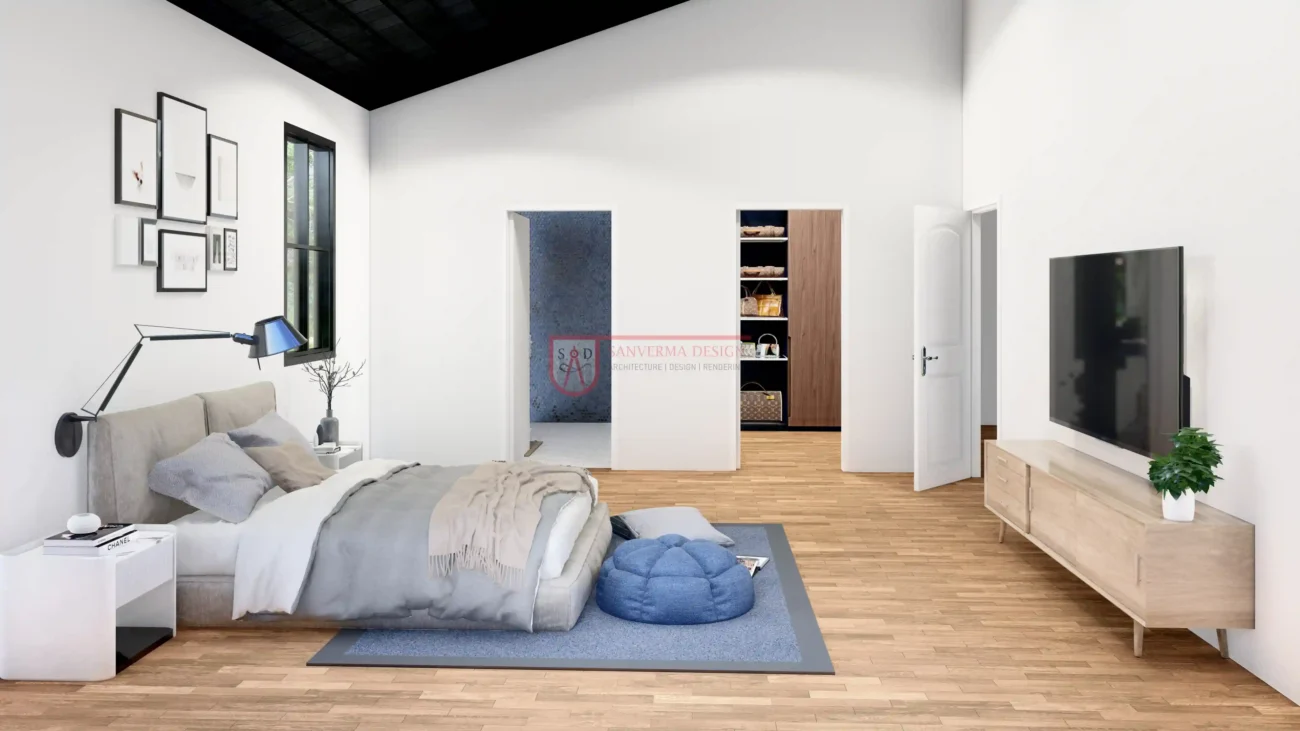
Integrating Outdoor Living
Expanding Your Living Space Outdoors
The design of the 1 bed 2 bath barndominium allows for easy integration of outdoor living spaces. Consider adding a covered porch, deck, or patio to extend your living area into the outdoors. These additional spaces provide opportunities for relaxation, entertaining, and enjoying the natural surroundings, enhancing the overall living experience.
Enhancing the Exterior with Landscaping
Landscaping around the barndominium can further enhance the exterior appeal and functionality. Adding features such as gardens, pathways, and outdoor seating areas creates a welcoming environment that complements the home’s design. Thoughtful landscaping helps to create a cohesive and inviting outdoor space that extends the enjoyment of your home.
Energy Efficiency and Sustainability
Incorporating Energy-Efficient Features
The 1 Bedroom Barndominium House Plan 286SVD is designed with energy efficiency in mind. Features such as high-performance windows, insulated walls, and energy-efficient HVAC systems help to reduce energy consumption and lower utility costs. By incorporating these features, you can enjoy a comfortable living environment while minimizing your environmental footprint.
Sustainable Building Materials
Choosing sustainable building materials for your barndominium can enhance its eco-friendliness and long-term durability. Consider using recycled or renewable materials, such as bamboo flooring or reclaimed wood, to reduce the environmental impact of your construction. These materials not only contribute to a greener home but also add unique character and charm to your barndominium.
Embracing the Barndominium Lifestyle
The Benefits of Barndominium Living
Living in a barndominium offers numerous benefits, including a blend of rustic charm and modern convenience. The open-concept design, practical features, and customizable options make it a versatile choice for a variety of lifestyles. Whether you’re drawn to its unique aesthetic or its functional layout, the barndominium lifestyle provides a distinctive and enjoyable living experience.
Building a Community with Your Barndominium
Choosing to build a barndominium often means becoming part of a community that values unique and personalized living spaces. Engaging with other barndominium owners can provide inspiration, support, and a sense of camaraderie. By sharing ideas and experiences, you can enhance your own barndominium journey and contribute to a growing community of like-minded individuals.
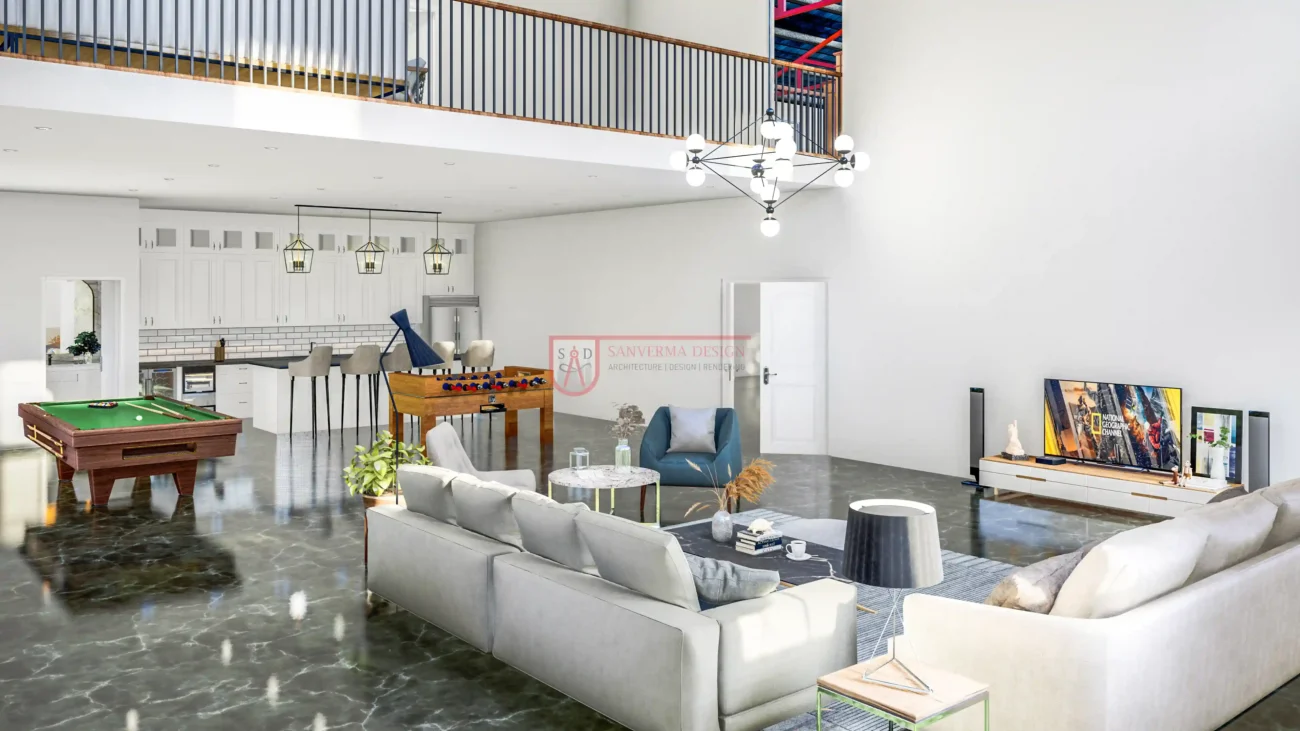
Conclusion
The 1 Bedroom Barndominium House Plan 286SVD offers a perfect blend of space, functionality, and style. With its 2,356 square feet of total living area, well-designed first and second floors, and practical features such as a garage/shop and two bathrooms, this barndominium plan is ideal for those seeking a versatile and comfortable home. By incorporating the keywords “1 Bedroom Barndominium House Plan 286SVD,” “1 Bedroom House Plan,” “1 Bedroom 2 Bathroom House Plan,” and “1 bed 2 bath barndominium,” this blog highlights the unique aspects of this plan and showcases its suitability for modern living.
Whether you’re looking for a cozy retreat or a functional living space, the 1 Bedroom Barndominium House Plan 286SVD provides everything you need in a stylish and efficient package. Its thoughtful design and customizable features make it a standout choice for those seeking a blend of practicality and comfort in their new home.
3 reviews for Luxurious 1 Bedroom Barndominium House Plan 286SVD
Clear filtersYou must be logged in to post a review.
Our Best Selling Plans
40×90 4 Bedroom Barndominium Floor Plans 229SVD: Perfect for Family Living
4 Bedroom Single Story Barndominium Floor Plans 240SVD: Exceptional Quality
3 Bedroom 40×70 Barndominium Floor Plans with Shop 272SVD: Elegant Simplicity
Tags: Baths: 3 | Beds: 3 | Garage: 2 | Garage/Shop
4 Bedroom Barndominium with Wrap Around Porch 303SVD: Ultimate Space and Comfort
Tags: Baths: 3.5 | Beds: 4 | Garage: 2
3 Bedroom 2 Story Barndominium Floor Plans 288SVD: Stunning Architectural Design
4 Bedroom Barndominium Plan with Shop 215SVD: Radiant Design
Tags: Baths: 3 | Beds: 4 | Garage: 2 | Garage/Shop
Barndominium Plans eBook | Top 44 Best-Selling Barndominium Floor Plans for Your Dream Home
Tags: Barndo ideas | Barndominium plans
4 Bedroom with Recreational Room 293SVD: Energized Space promote well-being
Experience Modern Living with the 4 bedroom 40×60 barndominium floor plan: 308SVD
Tags: Baths: 2.5 | Beds: 4
3 Bedroom 40×50 Barndominium Floor Plan 246SVD: Stunning Masterpiece
3 Bedroom 2.5 Bath Barndominium Floor Plan 295SVD: Experience the Brilliant Design
Tags: Baths: 2.5 | Beds: 3
Stunning 3 Bedroom Barndominium with Loft Floor Plans 249SVD: A Must-See Design
4 Bedroom Barndominium Floor Plan with Shop 211SVD: Gripping Design
Tags: Baths: 2½ | Beds: 3 | Garage: 2 | Garage/Shop
5 Bedroom Barndominium Floor Plan with Gym 212SVD: A Mesmerizing Home
Tags: Baths: 4 | Beds: 5 | Garage: 4 | Garage/Shop
6 Bedroom Barndominium with 4 Car Garage 201SVD: Ultimate Family Retreat
Tags: Baths: 4½ | Beds: 6 | Garage: 4 | Garage/Shop
4 Bedroom with Office Barndominium Floor Plan 297SVD: Experience the brilliant design
Tags: Baths: 3.5 | Beds: 4 | Garage: 3
5 Bedroom Barndominium with Office 107SVD: A Cost-Effective Housing Solution
3 Bedroom with Office Barndominium Floor Plans 244SVD: Breathtaking Beauty
4 Bedroom Barndominium Floor Plan with Garage 304SVD: Effortless Style, No Hassles and Exceptional Living
4 Bedroom Barndominium with Office House Plan 208SVD: Captivating Aesthetic
3 Bedroom Barndominium with Garage 299SVD: Relax and unwind in the assured comfort
Tags: Baths: 2.5 | Beds: 3 | Garage: 1
Transform Your Life with the 50×30 Barndominium Floor Plan 3 Bedroom 305SVD: No Wasted Space, Pure Perfection
3 Bedroom with Office Barndominium Floor Plans 248SVD: Design That Captivate the Soul
4 Bedroom Barndominium Floor Plan with Loft 300SVD: Offers unmatched quality
Luxurious 1 Bedroom Barndominium House Plan 286SVD
Tags: Baths: 2 | Beds: 1 | Garage: 1 | Garage/Shop
Elevate Your Lifestyle with the 2500 Sqft Barndominium House Plan with 3 Bedroom 3 Bath: 306SVD
3 Bedroom Barndominium with Shop 254SVD: Devastatingly Beautiful
Tags: Baths: 2 | Beds: 3 | Garage: 2 | Garage/Shop
2 Bed 2 Bath Barndominium House Plan 284SVD: Your Perfect Vacation Cabin
40×80 Barndominium Floor Plans 2 Bedroom 247SVD: Remarkable Craftsmanship
Tags: Baths: 2½ | Beds: 2 | Garage: 1 | Garage/Shop
3 Bedroom Barndo Floor Plans 125SVD: Gripping Designs That Inspire Passion
2 Bedroom Barndominium with Shop 296SVD: Discover the cozy place
Tags: Baths: 2.5 | Beds: 2 | Garage: 3
3 Bedroom Barndominium with Loft 132SVD: Create Unforgettable Memories
Tags: Baths: 2 | Beds: 3 | Garage: 3 | Garage/Shop
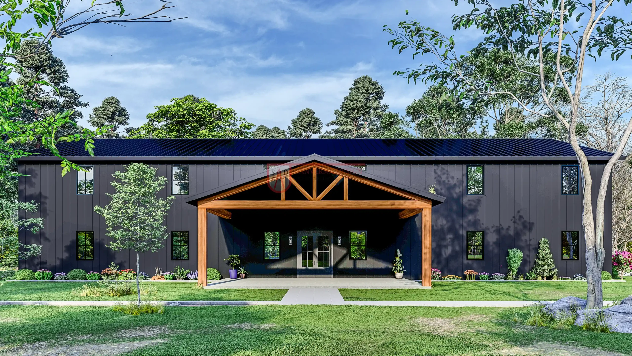
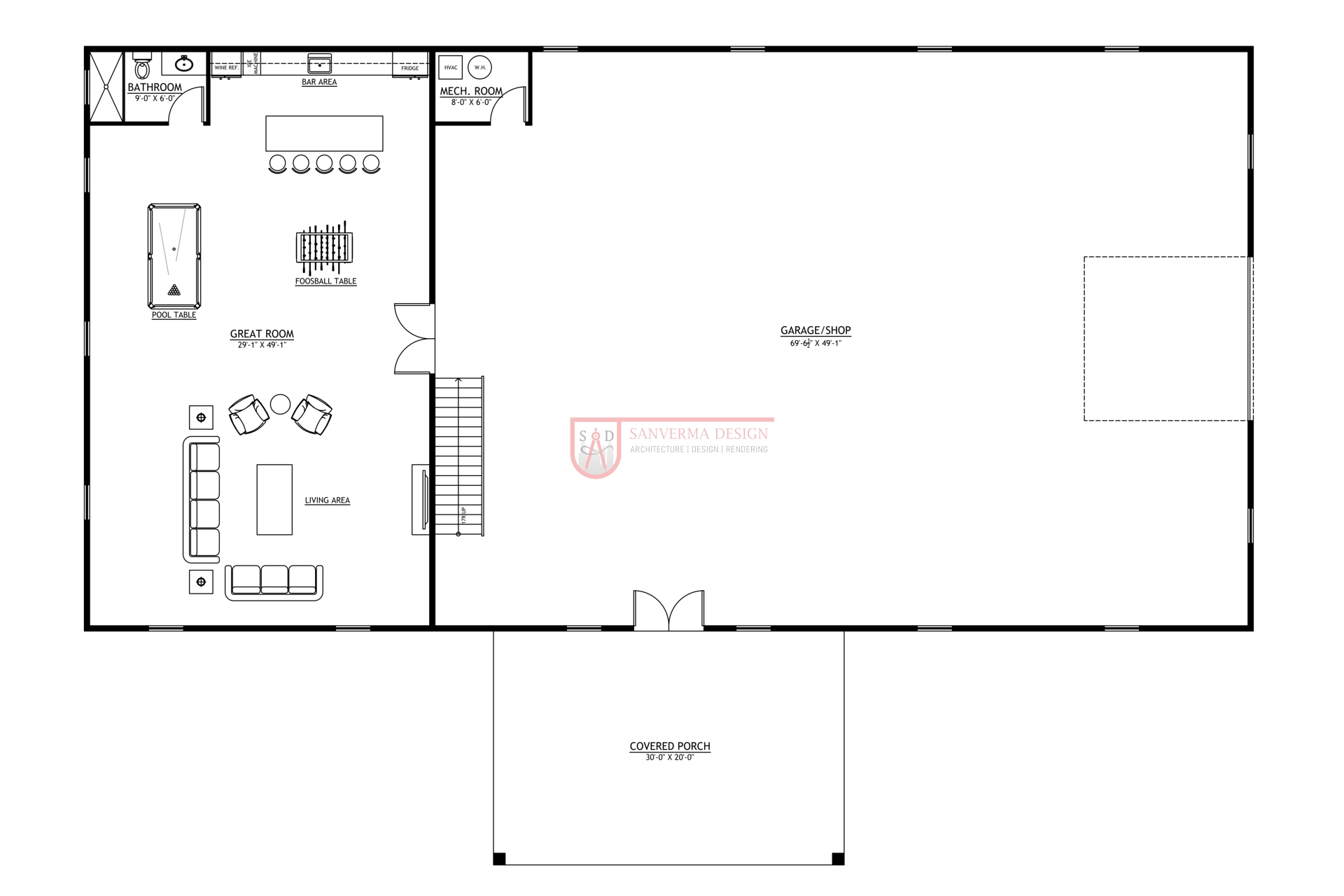
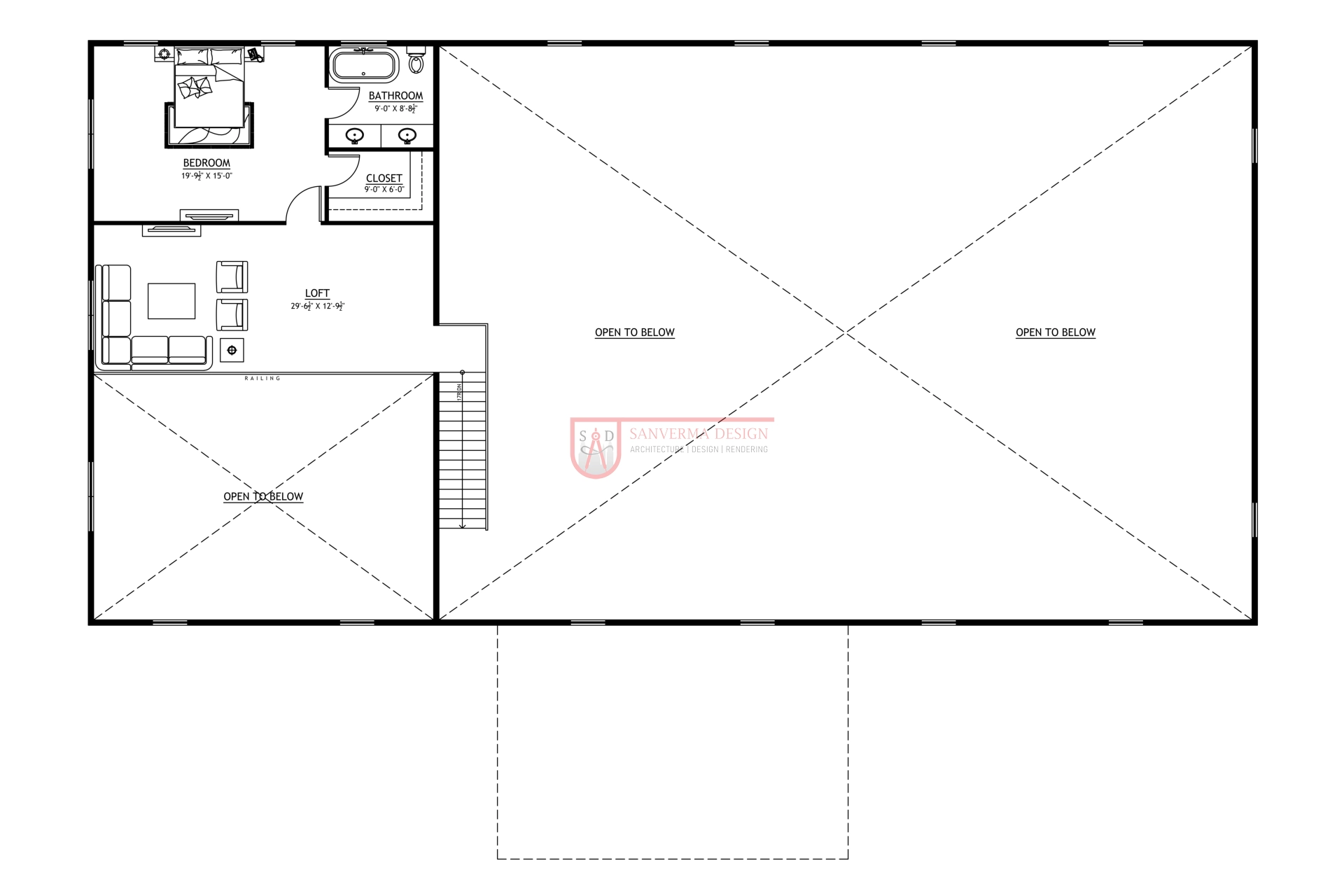
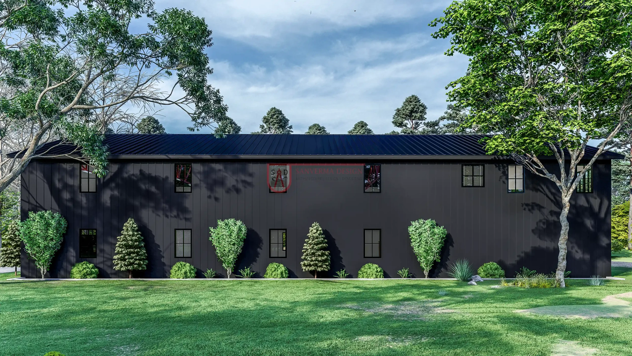
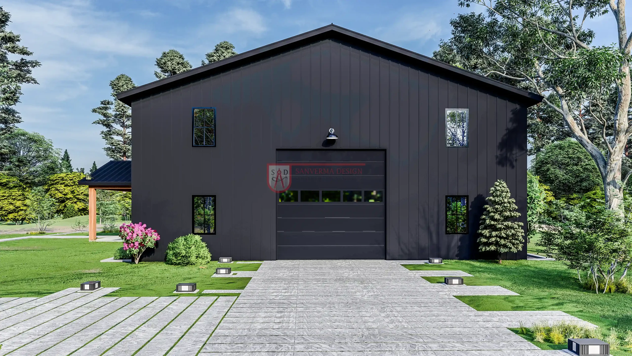
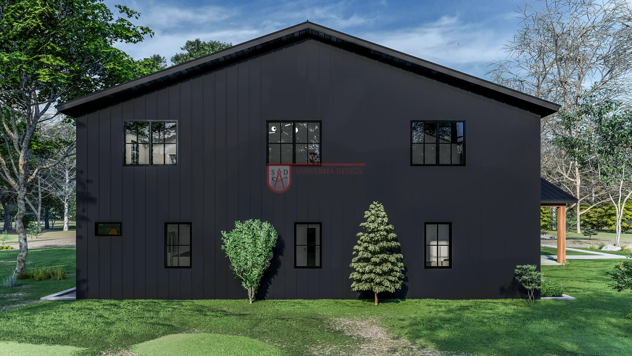
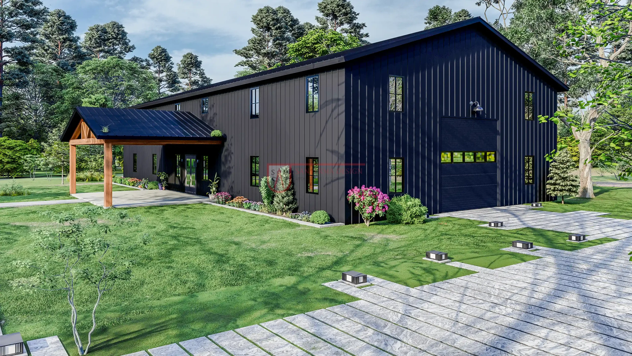
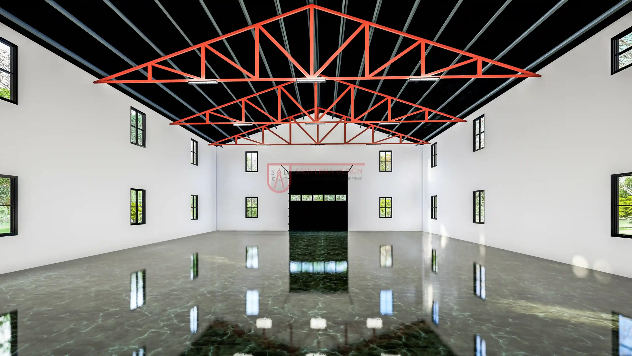

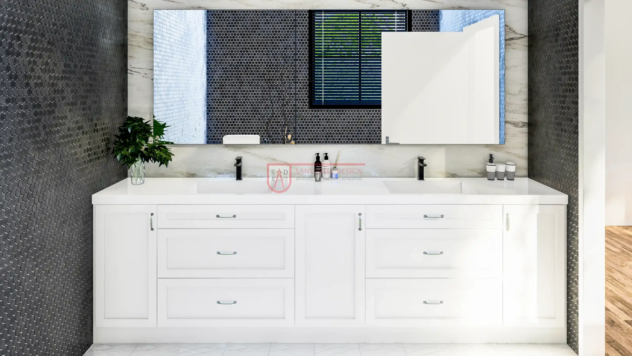
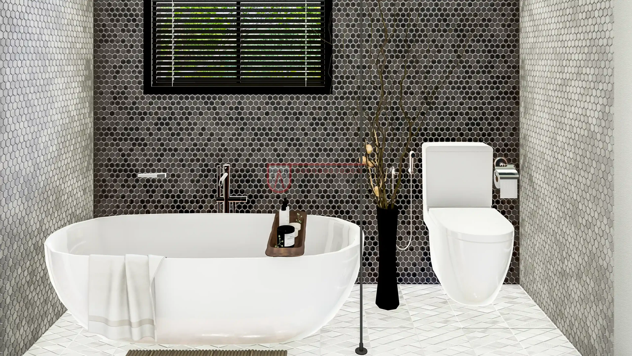
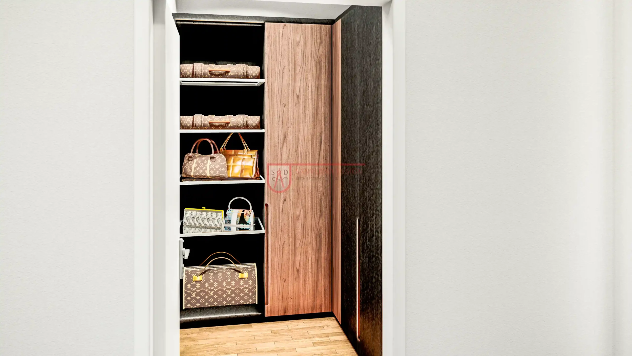
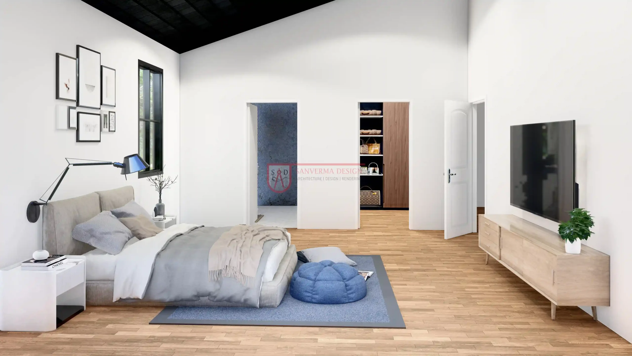
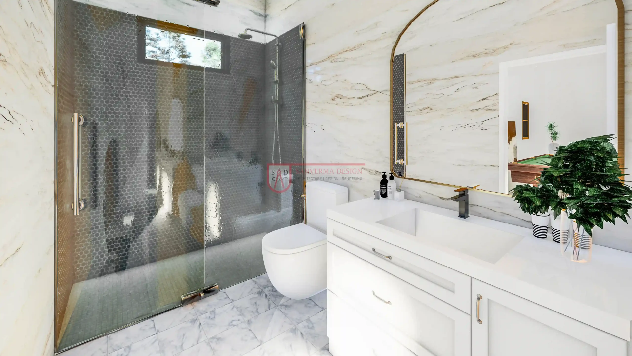
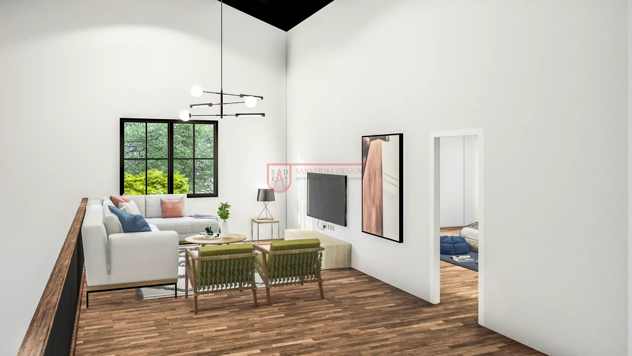
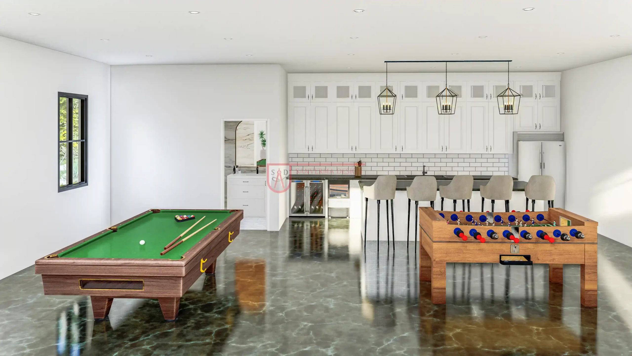
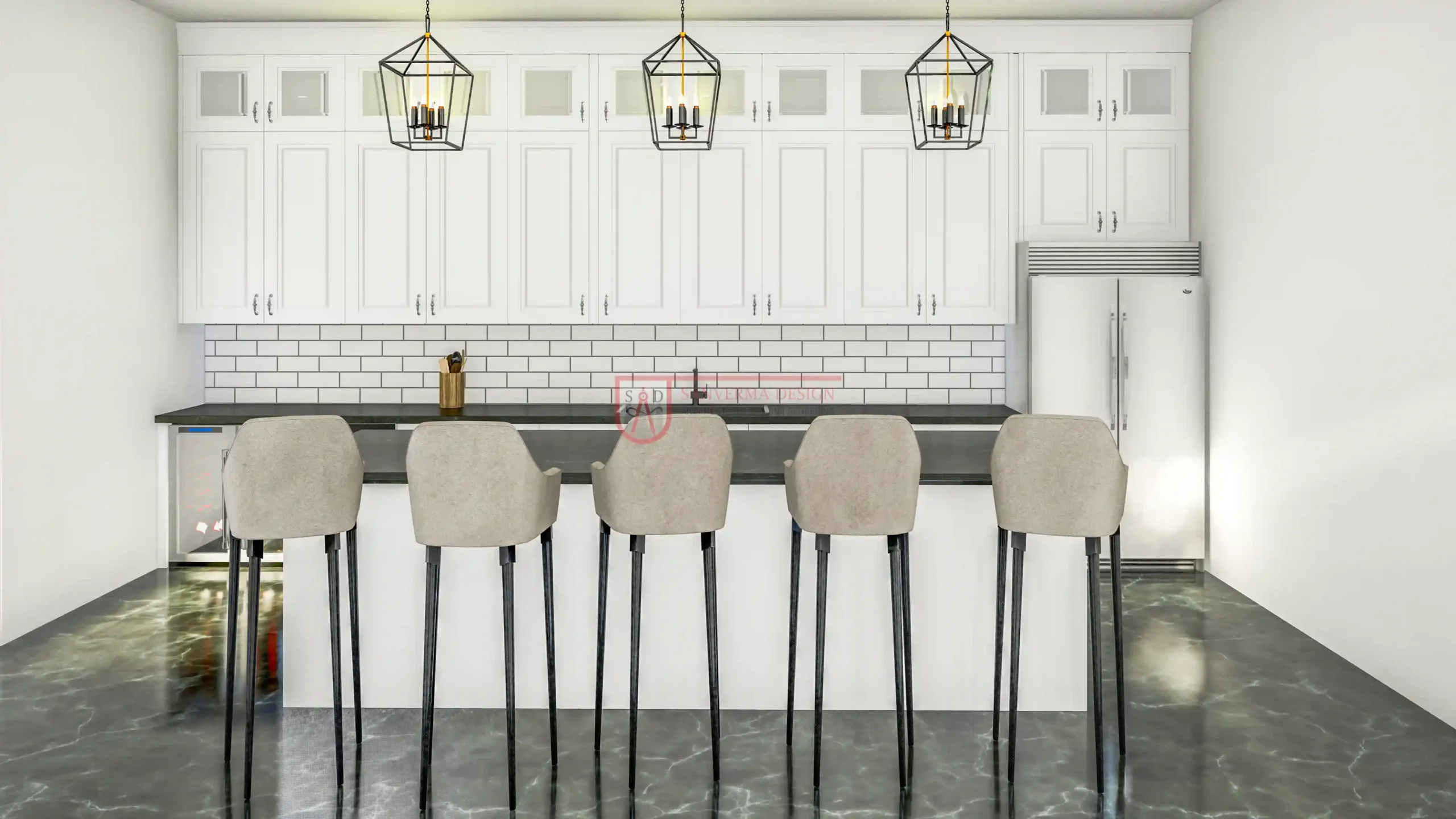
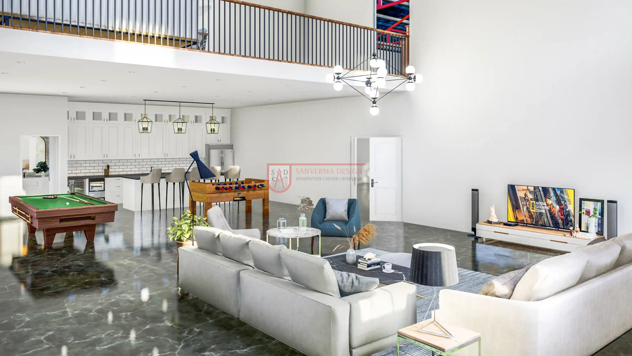
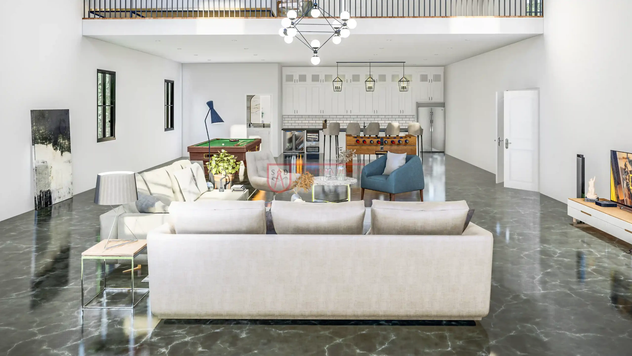


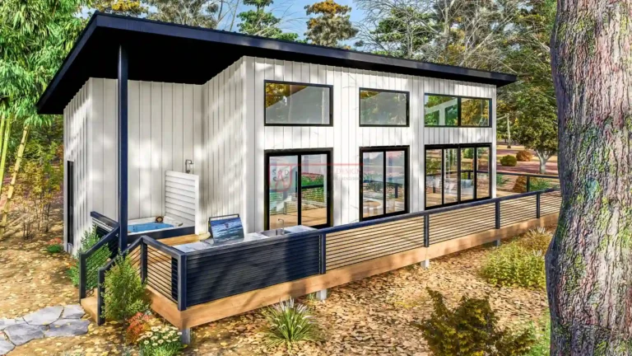

Verified owner TBS-0541 (verified owner) –
Good price for great plans. They worked with us to make some tweaks, and it all turned out perfect.
Verified owner jakeberezans001 (verified owner) –
The 286svd plan is a great value. We added a few custom touches, and Sanverma made it happen quickly. Love it!
Verified owner tymart_realty (verified owner) –
The 286svd plan fits our style perfectly. The layout is efficient, and every room feels inviting. Excellent service throughout!