Inspiring 2 Bed 2 Bath 1200 Sq Ft Barndominium Floor Plan for Comfort & Style: 554SVD
$450.00
Plan Details
1200 Sq. Ft.
2
2
24′ W x 39′ D
Add-on Pricing
$450
$550
$150
$600
WHAT’S INCLUDED IN THIS PLAN
- Cover Page
- Working Floor Plan(s)
- Door and Window Schedule
- Roof Plan
- Exterior Elevations
- Electrical Plan(s)
- Plumbing Plan(s)
- HVAC Plan(s)
- Roof Framing Plan
- Foundation Plan
- Foundation Details
- Wall Section
PLAN MODIFICATION AVAILABLE
Receive a FREE modification estimate within 12 hours.
Please EMAIL US a description of the modifications you need. You can also attach a sketch/redline of the changes required.
DESCRIPTION
Introduction to 2 Bed 2 Bath 1200 Sq Ft Barndominiums
Barndominiums are rapidly gaining popularity among small families, couples, and retirees seeking modern yet practical homes. The 2 Bed 2 Bath 1200 Sq Ft Barndominium Floor Plan offers a compact, efficient layout that combines the charm of traditional barns with the functionality of contemporary homes. These homes stand out for their affordability, durability, and low maintenance requirements, making them an attractive alternative to conventional housing.
The 2 Bedroom 2 Bathroom Barndominium Floor Plan is particularly appealing because it balances comfort and space efficiency. With two bedrooms, families can accommodate guests or dedicate one room as a personal office or hobby area. Two full bathrooms enhance privacy and convenience, ensuring that the household functions smoothly without congestion during peak hours.
A 1200 sq ft design may seem modest, but thoughtful planning allows for a spacious living experience. Open-concept kitchens, dining, and living areas create a sense of openness, while smart storage solutions maximize usable space. Features like high ceilings, large windows, and multi-functional furniture make this compact footprint feel much larger than it is.
In this blog, we will explore the many advantages of the 2 Bed 2 Bath 1200 Sq Ft Barndominium Floor Plan, including interior layout ideas, exterior and landscaping concepts, garage integration, office design, and customization tips. By the end, you’ll have a comprehensive understanding of how a 2 Bedroom 2 Bathroom Barndominium Floor Plan can deliver style, functionality, and comfort in a compact footprint ideal for modern living.
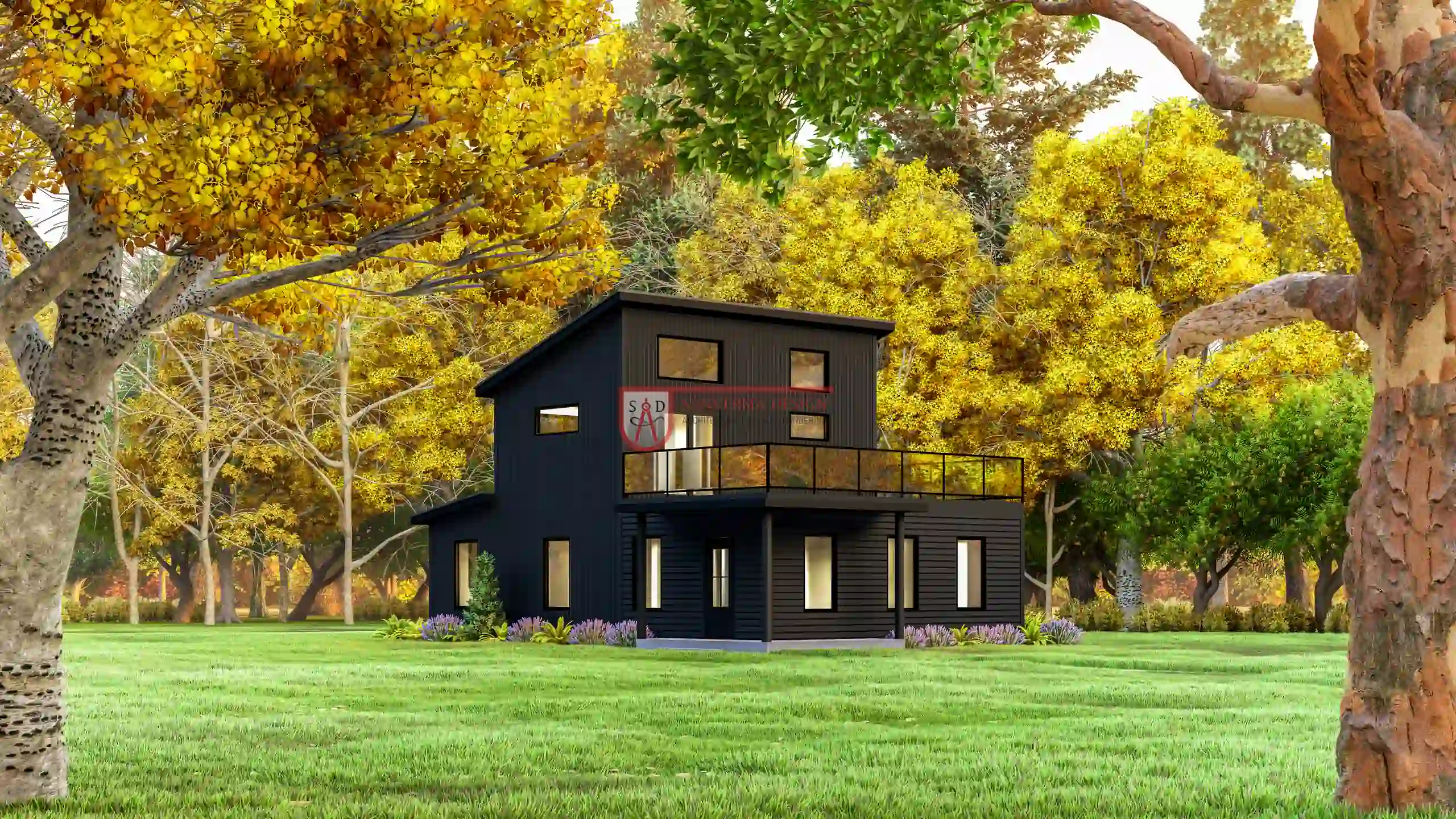
Benefits of a 2 Bed 2 Bath Barndominium House Plan
The 2 Bed 2 Bath Barndominium House Plan offers an ideal balance of space, flexibility, and efficiency. One of its most significant advantages is the open-concept living area. By merging the kitchen, dining, and living room into a single expansive space, homeowners enjoy an inviting atmosphere that’s perfect for both entertaining and daily family life. This layout allows natural light to flow freely, making the home feel larger and more welcoming.
Having two full bathrooms in a 2 Bed 2 Bath Barndominium House Plan provides practical benefits for small families or couples. The master suite typically features an en-suite bathroom for privacy and convenience, while the second bathroom serves guests or the second bedroom. This configuration reduces morning congestion and ensures comfort for all residents.
Two bedrooms offer versatility, allowing one room to function as a guest room, a personal office, or even a hobby space. For retirees or small families, this layout provides essential privacy without wasting valuable square footage. The efficient use of space in the 2 Bed 2 Bath Barndominium House Plan also contributes to lower utility costs, making it a cost-effective housing option.
Durability is another key benefit. Barndominiums are often constructed with steel frames, wood siding, or concrete foundations, offering long-lasting protection against the elements. Additionally, this design supports future expansions, such as adding a loft, extending the living area, or incorporating a garage, ensuring that your home can evolve with your needs.
Overall, a 2 Bed 2 Bath Barndominium House Plan combines affordability, efficiency, and practicality, making it an excellent choice for those seeking a modern, functional, and adaptable home in a compact footprint.
Key Features of a 2 Bedroom Barndominium with Garage Floor Plan
A 2 Bedroom Barndominium with Garage Floor Plan provides the perfect solution for homeowners who want both living space and secure vehicle storage. One of the primary advantages of this layout is the strategic placement of the garage. Typically, it is located for easy access to the main living areas, allowing seamless transitions when bringing in groceries, equipment, or luggage. Some designs include a mudroom or storage area connecting the garage to the kitchen or living room, adding convenience and functionality.
The garage in a 2 Bedroom Barndominium with Garage Floor Plan is versatile, accommodating one or two vehicles while also serving as extra storage or a small workshop. With clever design, it can house bicycles, gardening tools, or recreational equipment without cluttering the living areas. Safety and convenience are paramount: wide doors, well-lit spaces, and durable flooring ensure that the garage is both practical and secure.
Aesthetic integration is also a critical feature. The garage exterior should blend seamlessly with the overall barndominium style, whether rustic or modern. Design elements such as matching siding, complementary roofing, and coordinated window styles create a cohesive look. Thoughtful landscaping around the garage enhances curb appeal while maintaining a clean, organized exterior.
Additional design considerations for a 2 Bedroom Barndominium with Garage Floor Plan include proper ventilation, insulation, and heating options. These features ensure the garage remains comfortable for projects or storage throughout the year. Whether used as a functional workspace, a safe parking area, or additional storage, a well-planned garage adds both utility and long-term value to the home.
Ultimately, a 2 Bedroom Barndominium with Garage Floor Plan balances practicality, aesthetics, and comfort, making it an excellent choice for homeowners seeking a compact yet versatile living environment.
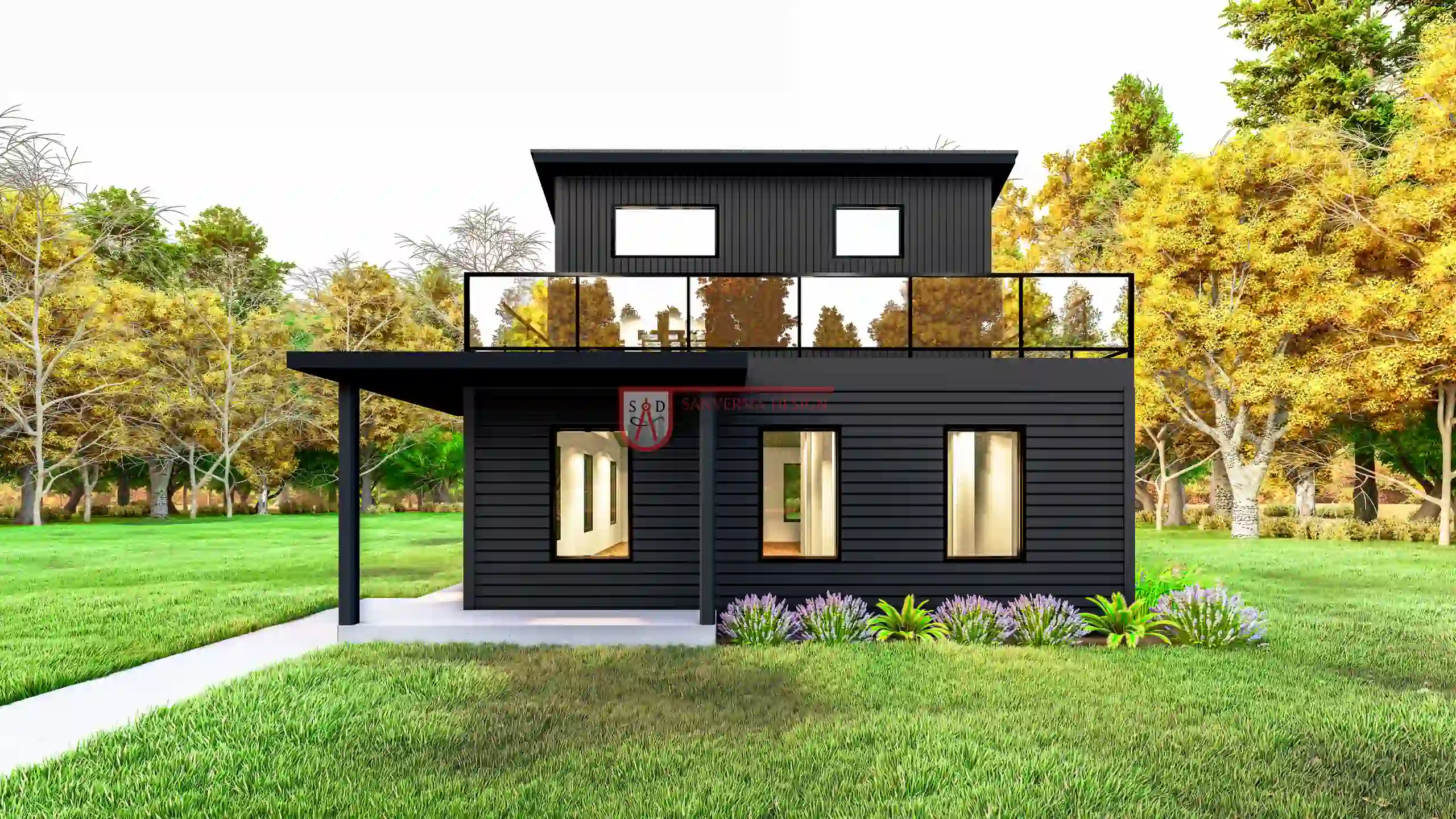
Designing a 2 Bedroom Barndominium with Office
The rise of remote work has made a 2 Bedroom Barndominium with Office Design highly desirable. Even in a compact 1200 sq ft home, a dedicated office can significantly enhance productivity and personal space. Careful placement ensures the office remains quiet and private, away from high-traffic areas, while maintaining convenient access to living spaces.
Multi-purpose usage is a key consideration in a 2 Bedroom Barndominium with Office Design. The office can double as a guest room or hobby space with the addition of a foldable desk, Murphy bed, or modular furniture. This dual functionality ensures no square footage is wasted while providing flexibility for changing lifestyle needs.
Efficient furniture arrangement is critical for optimizing a home office in a 2 Bedroom Barndominium with Office Design. Ergonomic chairs, adjustable desks, and strategically placed shelving create a comfortable and organized workspace. Incorporating storage cabinets and vertical shelving helps maximize the use of limited space, keeping the office clutter-free.
Lighting and connectivity are equally important. Positioning the office near natural light sources enhances focus and reduces eye strain. Proper task lighting, combined with high-speed internet and multiple power outlets, ensures the office remains fully functional for work, online learning, or creative projects.
Decor and interior styling in a 2 Bedroom Barndominium with Office Design should balance aesthetics and professionalism. Neutral colors, minimalistic furniture, and subtle decorative elements create a calm and inviting environment. This approach makes the office not only practical but also visually appealing, contributing to overall home harmony.
By integrating an intelligently designed office, a 2 Bedroom Barndominium with Office Design provides homeowners with a versatile, functional, and stylish space that enhances both work-life balance and the overall livability of a compact barndominium.
Interior Layout Ideas for a 2 Bed 2 Bath 1200 Sq Ft Barndominium Floor Plan
A well-designed 2 Bed 2 Bath 1200 Sq Ft Barndominium Floor Plan maximizes every inch of space while maintaining comfort and functionality. One of the most effective strategies is creating an open-plan kitchen, dining, and living area, which enhances the sense of space and allows for seamless interaction between family members or guests. Combining these areas also ensures better natural light distribution and simplifies furniture arrangement.
The master bedroom in a 2 Bedroom 2 Bathroom Barndominium Floor Plan should ideally include an en-suite bathroom and sufficient closet space. This arrangement provides privacy and convenience, making daily routines more efficient. The second bedroom can be positioned away from the main living areas to create privacy for guests or serve as a flexible space for a home office, hobby room, or nursery. Thoughtful placement of rooms ensures optimal use of the compact 1200 sq ft layout without making the home feel cramped.
Storage solutions are crucial in smaller barndominiums. Built-in closets, cabinets, under-stair storage, and dedicated utility rooms help keep living spaces uncluttered. In a 2 Bed 2 Bath 1200 Sq Ft Barndominium Floor Plan, multi-functional furniture, such as beds with drawers or foldable tables, can further optimize space while maintaining a stylish appearance.
Decorative elements play a vital role in creating a warm and inviting environment. Flooring choices like hardwood, laminate, or polished concrete complement ceiling designs and lighting fixtures, enhancing both aesthetics and functionality. Incorporating layered lighting—ambient, task, and accent lighting—can make spaces appear larger and more dynamic.
Finally, furniture arrangement and color schemes are essential for a spacious feel. Neutral colors, mirrors, and strategically placed furniture help visually expand the area. For example, positioning a sofa against a wall and using vertical storage units allows for clear pathways and a comfortable flow. The 2 Bedroom 2 Bathroom Barndominium Floor Plan combines practical layouts, stylish finishes, and efficient storage to create a home that feels larger than its footprint suggests.
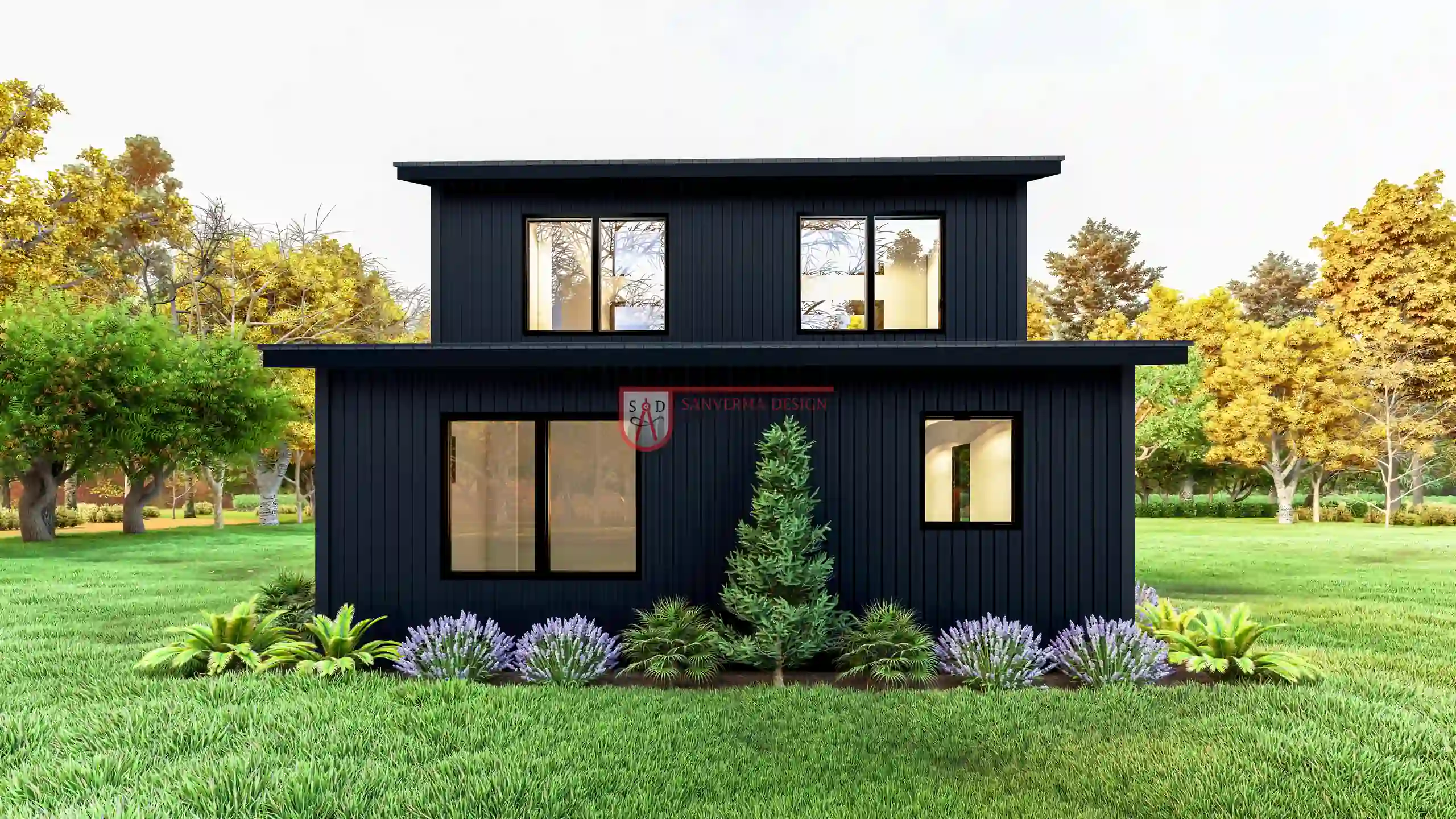
Exterior and Landscape Design Ideas for 2 Bed 2 Bath Barndominium House Plan
The exterior of a 2 Bed 2 Bath Barndominium House Plan sets the tone for the entire home. Small barndominiums can adopt rustic or modern styles depending on personal taste. Rustic designs emphasize wood siding, exposed beams, and earthy colors, creating a warm, traditional aesthetic. Modern exteriors often feature sleek metal siding, minimalistic lines, and bold color contrasts for a contemporary feel.
Material choices are critical for durability and style. Wood, metal, or concrete can be combined with various roofing options, such as standing seam metal roofs or asphalt shingles, to suit regional climate and budget considerations. These materials not only enhance visual appeal but also provide long-lasting protection from the elements.
Outdoor living areas are a key feature of a 2 Bed 2 Bath Barndominium House Plan. Porches, patios, or small decks expand usable living space, offering areas for relaxation, dining, or entertaining. Selecting durable, weather-resistant materials ensures that these spaces remain functional throughout the year. Landscaping should focus on both functionality and aesthetics, using native plants for low maintenance, while incorporating pathways, garden beds, or small lawns to complement the home’s architecture.
Integrating garages, driveways, and garden areas harmoniously with the main house enhances curb appeal. Paved driveways, well-placed garden lighting, and complementary hardscaping create a cohesive and inviting exterior. Even with a smaller footprint, a 2 Bed 2 Bath Barndominium House Plan can achieve a welcoming, stylish, and practical exterior that maximizes both form and function.
Customization Tips for 2 Bedroom Barndominium with Garage Floor Plan
A 2 Bedroom Barndominium with Garage Floor Plan offers flexibility that allows homeowners to tailor the space to their lifestyle. One of the primary customization options is garage size. Depending on needs, homeowners can opt for a one-car or two-car garage. Larger garages can accommodate storage, workbenches, or hobby areas, making the space highly versatile.
Connecting the garage to a mudroom, utility space, or main living areas improves convenience. For instance, a mudroom between the garage and kitchen allows for a smooth transition from outdoor activities while keeping the home clean and organized. Utility areas adjacent to the garage can house laundry machines, storage cabinets, or tools, maximizing functionality in a compact footprint.
Exterior customization ensures that the garage complements the overall barndominium aesthetic. Facade variations, matching siding, roofing materials, and coordinated colors help the garage blend seamlessly with the home’s design. Thoughtful placement of windows and doors can improve natural light and ventilation, enhancing both utility and appearance.
Homeowners must also consider seasonal and regional factors when designing garages. Insulation, heating, or ventilation systems may be necessary in colder climates, while roofing materials and drainage solutions must account for local weather patterns. Planning for these details in a 2 Bedroom Barndominium with Garage Floor Plan ensures comfort, safety, and durability.
Ultimately, a customized 2 Bedroom Barndominium with Garage Floor Plan balances practicality and aesthetic appeal. By considering garage size, integration with living spaces, exterior style, and local conditions, homeowners can create a functional and attractive barndominium tailored to their specific needs.
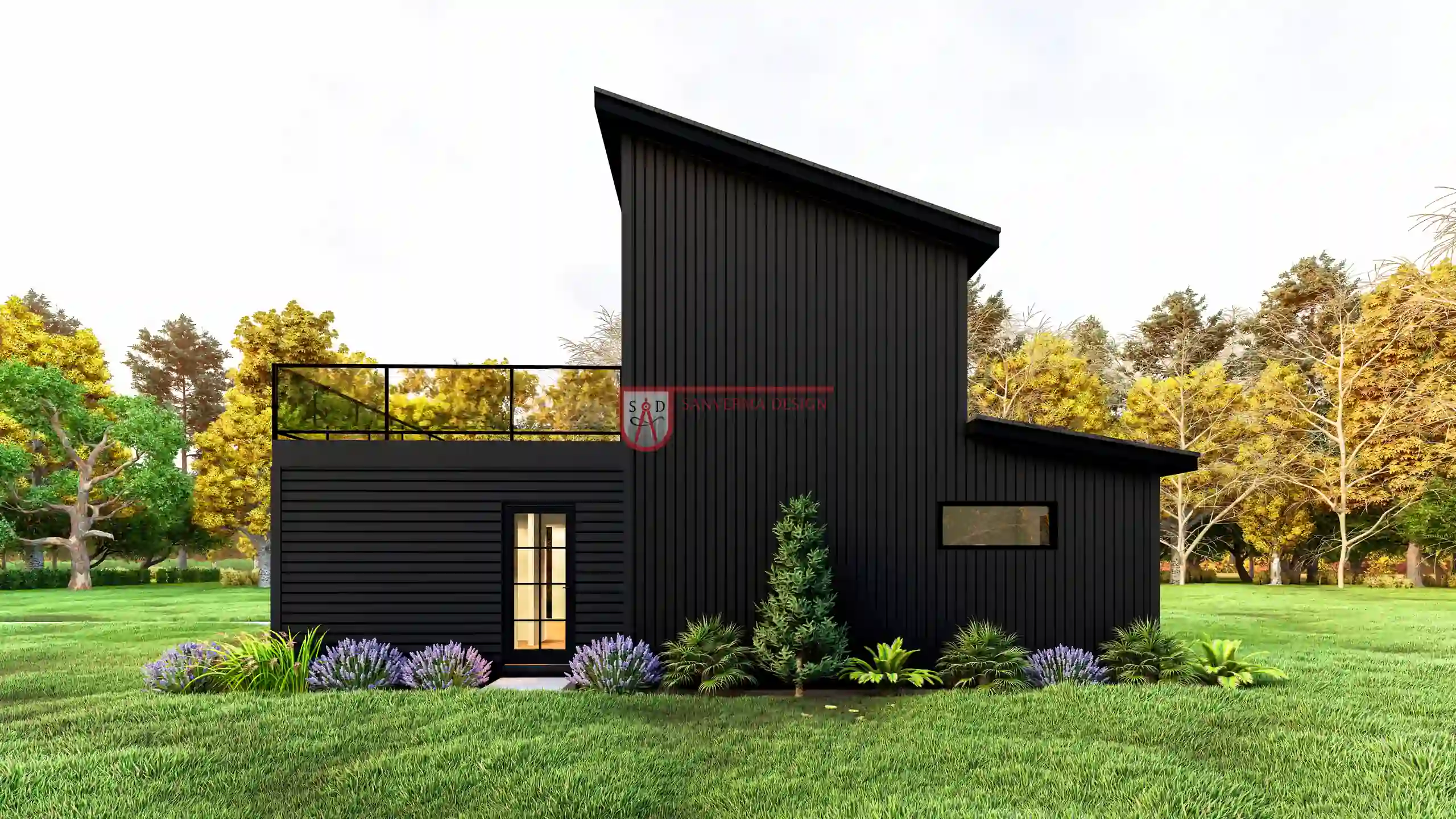
Modern Office Designs in a 2 Bedroom Barndominium with Office
A 2 Bedroom Barndominium with Office Design caters perfectly to the modern trend of remote work, providing a dedicated workspace without sacrificing living space. In a compact 1200 sq ft home, maximizing efficiency is key. Thoughtful furniture arrangement ensures productivity and comfort, with ergonomic chairs, adjustable desks, and multi-functional storage units allowing homeowners to work effectively while maintaining a clean and organized environment.
Using partitions, shelving, and storage cabinets helps divide the office from other areas, keeping workspaces clutter-free. Vertical shelving and wall-mounted cabinets optimize floor space, making even small offices feel open and organized. This is especially useful in a 2 Bedroom Barndominium with Office Design, where every square foot must be maximized for practicality.
Integrating technology and high-speed connectivity is essential. Homes equipped with robust Wi-Fi, power outlets, and smart devices can seamlessly accommodate multiple users, video conferences, and digital workflows. Cable management and strategically placed devices ensure a professional setup without interfering with the home’s aesthetic.
Dual-purpose functionality is another advantage of a 2 Bedroom Barndominium with Office Design. The office can double as a guest room, hobby space, or reading nook with minimal adjustments. For example, a Murphy bed or modular desk can transform the space in minutes, ensuring versatility for varying household needs.
Inspiring contemporary layouts show how small barndominiums can incorporate stylish, functional offices. From minimalist designs with sleek furniture to cozy spaces with warm lighting and plants, these offices demonstrate that even a compact home can support productivity, creativity, and comfort. By designing a smart office, homeowners maximize both utility and value in a 2 Bedroom Barndominium with Office Design.
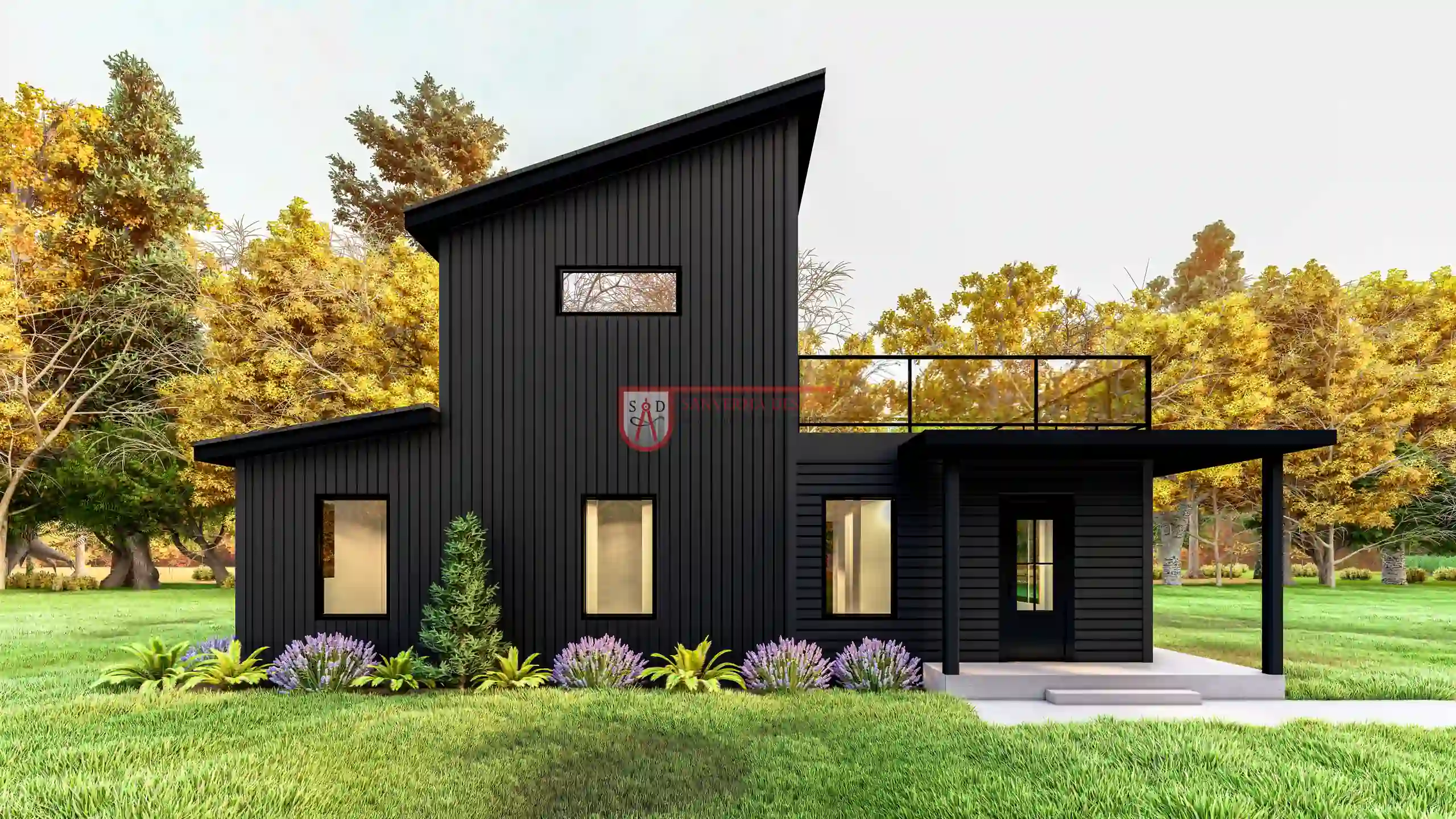
Cost Considerations for a 2 Bed 2 Bath Barndominium
When planning a 2 Bed 2 Bath 1200 Sq Ft Barndominium Floor Plan, cost is a crucial consideration. On average, construction costs for a 1200 sq ft barndominium range depending on materials, labor, and regional pricing. Typically, costs are measured per square foot, with steel-framed or wood-framed structures costing more than traditional timber homes, yet offering superior durability and energy efficiency.
Material selection directly impacts both cost and longevity. Options include steel frames, wood siding, concrete foundations, and energy-efficient roofing. Choosing durable, low-maintenance materials may require higher upfront investment but saves money over time by reducing repairs and energy expenses. The 2 Bed 2 Bath Barndominium House Plan also allows flexibility in materials without compromising style.
Budget-friendly strategies can include modular furniture, multi-purpose rooms, and DIY landscaping. Additional features, such as a garage or office, increase initial costs but enhance long-term functionality and property value. Landscaping and interior design choices, like durable flooring, paint, and light fixtures, should be planned to stay within budget while maintaining aesthetic appeal.
Furnishing the home efficiently can further optimize costs. Multi-functional furniture, built-in storage, and thoughtful layout planning ensure that every square foot is used effectively. With careful budgeting, a 2 Bed 2 Bath 1200 Sq Ft Barndominium Floor Plan can provide a stylish, functional, and cost-effective home for couples, small families, or retirees.
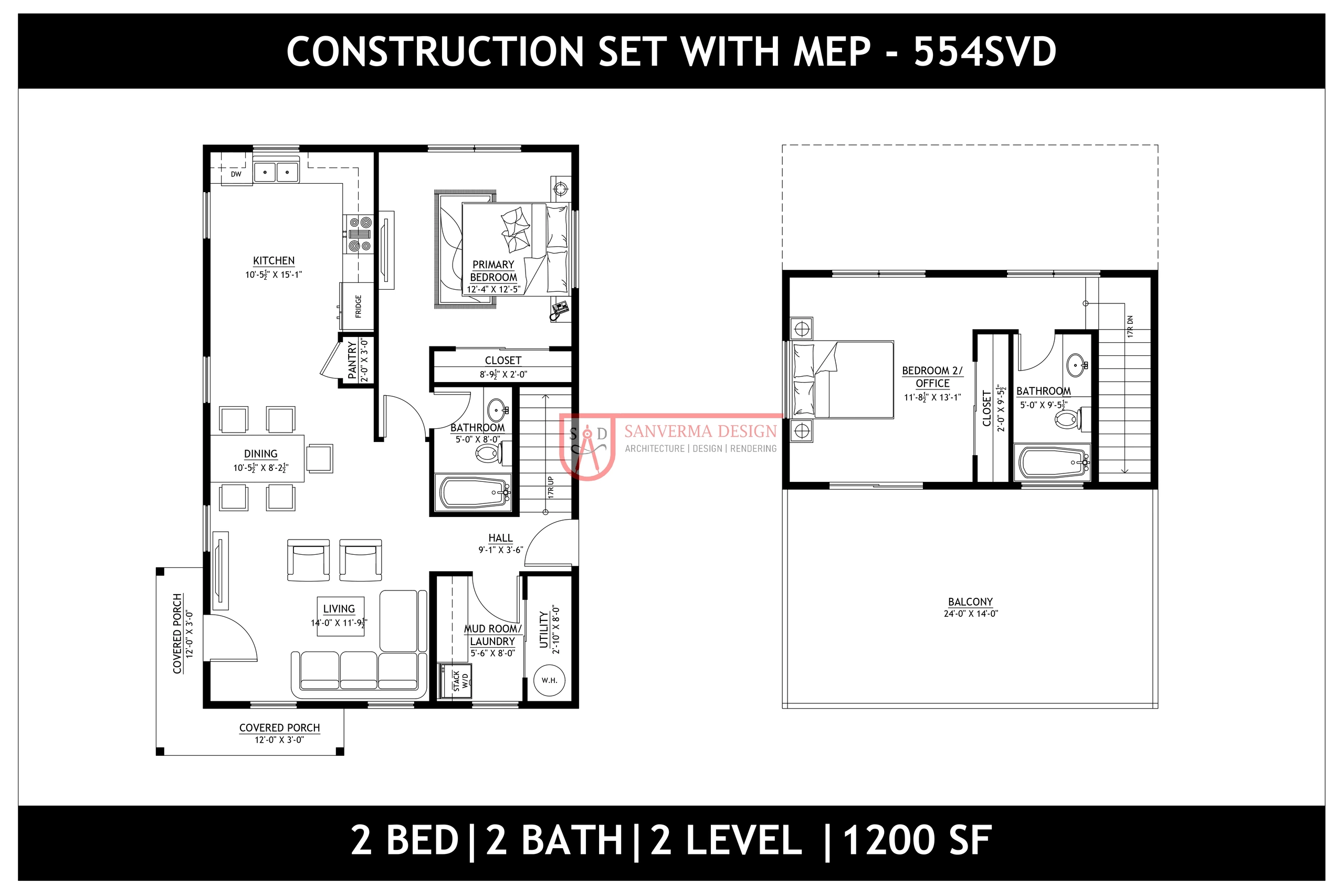
Conclusion: Choosing the Right 2 Bedroom Barndominium Design
Choosing the ideal 2 Bed 2 Bath 1200 Sq Ft Barndominium Floor Plan requires balancing comfort, functionality, and style. Throughout this blog, we’ve explored options for interior layouts, exterior and landscaping designs, garages, lofts, and offices. Each element contributes to the home’s overall livability, ensuring that a small footprint can still deliver a spacious and comfortable experience.
For couples, small families, or retirees, the 2 Bed 2 Bath layout provides just the right number of bedrooms and bathrooms for privacy and convenience. Integrating a garage or an office adds versatility, enhancing both daily functionality and long-term property value. A well-designed 2 Bedroom Barndominium with Office Design caters to remote work, hobbies, or guest accommodation, making the home adaptable to various lifestyles.
Consulting with professional designers or architects ensures that the final plan meets both aesthetic and practical needs. From efficient open-concept living areas to smart storage solutions, every design choice in a 2 Bed 2 Bath 1200 Sq Ft Barndominium Floor Plan contributes to creating a home that feels larger than its footprint suggests.
Ultimately, small barndominiums combine affordability, durability, and modern style with innovative design solutions. By carefully considering interior layouts, exterior finishes, functional spaces like garages and offices, and cost management, homeowners can enjoy a comfortable, stylish, and practical home that truly maximizes the potential of a compact barndominium.
You must be logged in to post a review.
Our Best Selling Plans
40×90 4 Bedroom Barndominium Floor Plans 229SVD: Perfect for Family Living
4 Bedroom Single Story Barndominium Floor Plans 240SVD: Exceptional Quality
3 Bedroom 40×70 Barndominium Floor Plans with Shop 272SVD: Elegant Simplicity
Tags: Baths: 3 | Beds: 3 | Garage: 2 | Garage/Shop
4 Bedroom Barndominium with Wrap Around Porch 303SVD: Ultimate Space and Comfort
Tags: Baths: 3.5 | Beds: 4 | Garage: 2
3 Bedroom 2 Story Barndominium Floor Plans 288SVD: Stunning Architectural Design
4 Bedroom Barndominium Plan with Shop 215SVD: Radiant Design
Tags: Baths: 3 | Beds: 4 | Garage: 2 | Garage/Shop
Barndominium Plans eBook | Top 44 Best-Selling Barndominium Floor Plans for Your Dream Home
Tags: Barndo ideas | Barndominium plans
4 Bedroom with Recreational Room 293SVD: Energized Space promote well-being
Experience Modern Living with the 4 bedroom 40×60 barndominium floor plan: 308SVD
Tags: Baths: 2.5 | Beds: 4
3 Bedroom 40×50 Barndominium Floor Plan 246SVD: Stunning Masterpiece
Stunning 3 Bedroom Barndominium with Loft Floor Plans 249SVD: A Must-See Design
4 Bedroom Barndominium Plan 205SVD: Passionate Layouts
Tags: Baths: 3½ | Beds: 4 | Garage: 1 | Garage/Shop
5 Bedroom Barndominium Floor Plan with Gym 212SVD: A Mesmerizing Home
Tags: Baths: 4 | Beds: 5 | Garage: 4 | Garage/Shop
3 Bedroom 2.5 Bath Barndominium Floor Plan 295SVD: Experience the Brilliant Design
Tags: Baths: 2.5 | Beds: 3
6 Bedroom Barndominium with 4 Car Garage 201SVD: Ultimate Family Retreat
Tags: Baths: 4½ | Beds: 6 | Garage: 4 | Garage/Shop
4 Bedroom with Office Barndominium Floor Plan 297SVD: Experience the brilliant design
Tags: Baths: 3.5 | Beds: 4 | Garage: 3
5 Bedroom Barndominium with Office 107SVD: A Cost-Effective Housing Solution
3 Bedroom with Office Barndominium Floor Plans 248SVD: Design That Captivate the Soul
3 Bedroom with Office Barndominium Floor Plans 244SVD: Breathtaking Beauty
4 Bedroom Barndominium Floor Plan with Loft 300SVD: Offers unmatched quality
4 Bedroom Barndominium Floor Plan with Garage 304SVD: Effortless Style, No Hassles and Exceptional Living
3 Bedroom Barndominium with Shop 254SVD: Devastatingly Beautiful
Tags: Baths: 2 | Beds: 3 | Garage: 2 | Garage/Shop
4 Bedroom Barndominium with Office House Plan 208SVD: Captivating Aesthetic
Transform Your Life with the 50×30 Barndominium Floor Plan 3 Bedroom 305SVD: No Wasted Space, Pure Perfection
3 Bedroom Barndominium with Garage 299SVD: Relax and unwind in the assured comfort
Tags: Baths: 2.5 | Beds: 3 | Garage: 1
Luxurious 1 Bedroom Barndominium House Plan 286SVD
Tags: Baths: 2 | Beds: 1 | Garage: 1 | Garage/Shop
Elevate Your Lifestyle with the 2500 Sqft Barndominium House Plan with 3 Bedroom 3 Bath: 306SVD
2 Bed 2 Bath Barndominium House Plan 284SVD: Your Perfect Vacation Cabin
40×80 Barndominium Floor Plans 2 Bedroom 247SVD: Remarkable Craftsmanship
Tags: Baths: 2½ | Beds: 2 | Garage: 1 | Garage/Shop
3 Bedroom Barndo Floor Plans 125SVD: Gripping Designs That Inspire Passion
2 Bedroom Barndominium with Shop 296SVD: Discover the cozy place
Tags: Baths: 2.5 | Beds: 2 | Garage: 3
3 Bedroom Barndominium with Loft 132SVD: Create Unforgettable Memories
Tags: Baths: 2 | Beds: 3 | Garage: 3 | Garage/Shop
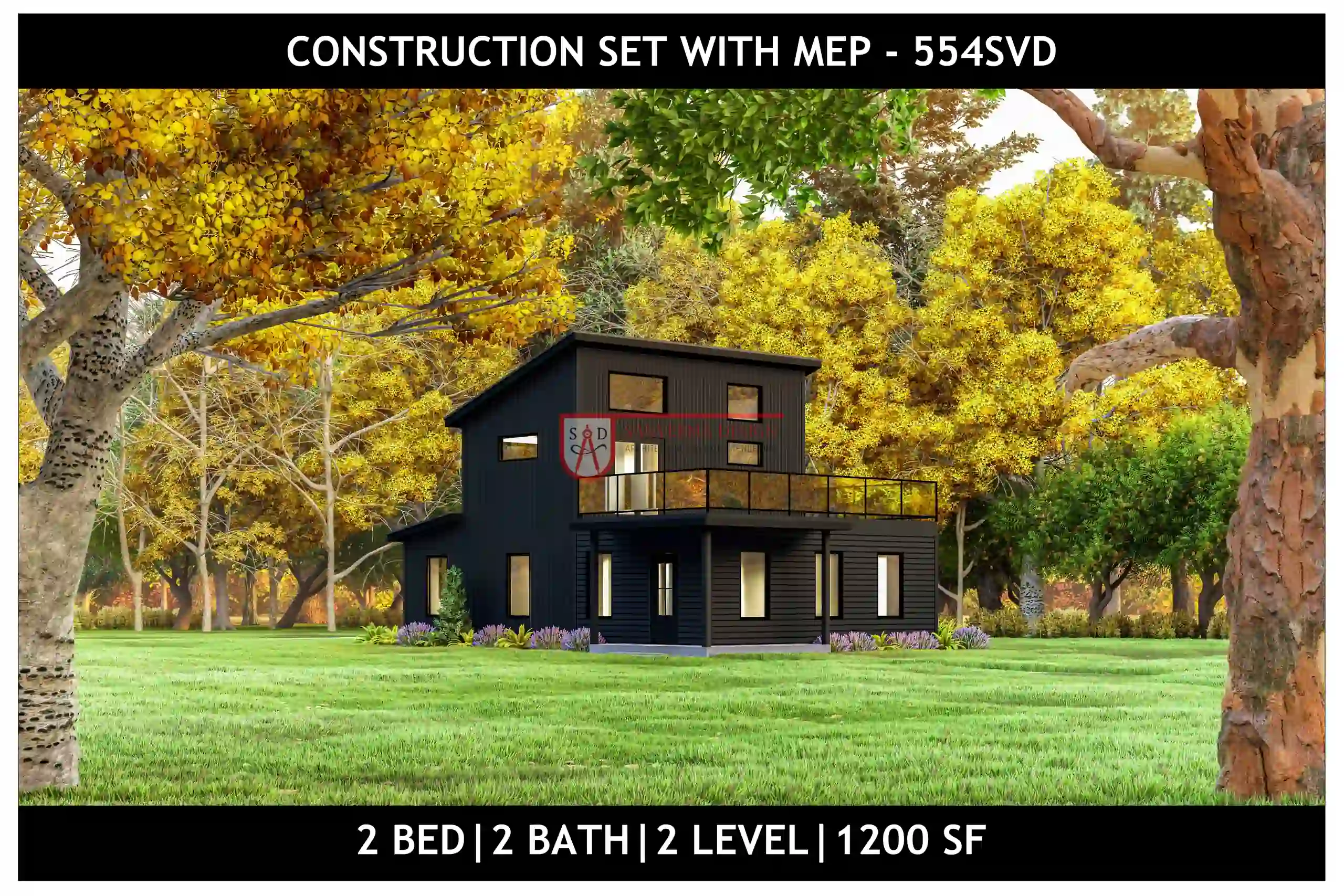


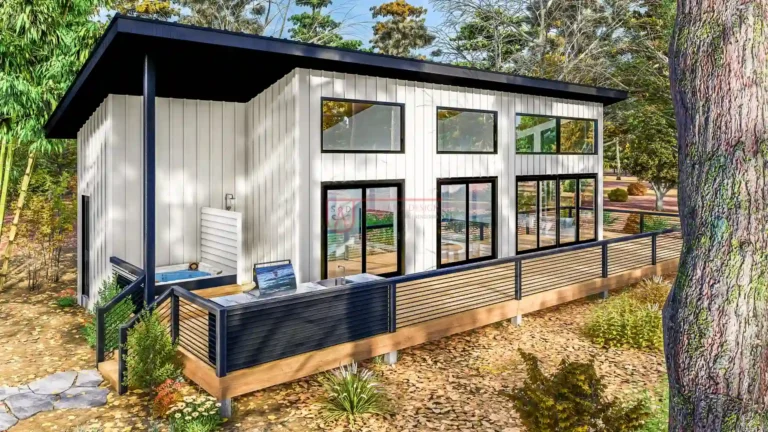

Reviews
Clear filtersThere are no reviews yet.