2 Bed 2 Bath Barndominium House Plan 284SVD: Your Perfect Vacation Cabin
$450.00
Plan Details
960 Sq. Ft.
2
2
60′ W x 34′ D
Add-on Pricing
$450
$550
$150
$600
WHAT’S INCLUDED IN THIS PLAN
- Cover Page
- Working Floor Plan(s)
- Door and Window Schedule
- Roof Plan
- Exterior Elevations
- Electrical Plan(s)
- Plumbing Plan(s)
- HVAC Plan(s)
- Roof Framing Plan
- Foundation Plan
- Foundation Details
- Wall Section
PLAN MODIFICATION AVAILABLE
Receive a FREE modification estimate within 12 hours.
Please EMAIL US a description of the modifications you need. You can also attach a sketch/redline of the changes required.
DESCRIPTION
The Ultimate Guide to the 2 Bed 2 Bath Barndominium: Design, Features, and Benefits
In recent years, 2 bedroom barndominium have become a popular choice for those seeking a unique and functional living space. Combining the rustic charm of barn-style architecture with modern amenities, barndominiums offer a versatile solution for a wide range of lifestyles. Among the various designs available, the 2 bed 2 bath barndominium stands out for its perfect balance of compactness and comfort. This type of floor plan is ideal for small families, couples, or individuals who appreciate efficient use of space without sacrificing style.
The design of a 2 bedroom barndominium often includes a spacious open floor plan, high ceilings, and large windows, providing a rustic yet contemporary feel. Barndominiums can be customized to suit various styles and preferences, and they are popular for their flexibility and cost-effectiveness compared to traditional home construction.
While some 2 bedroom barndominium may serve as primary residences, others are used as vacation homes, weekend retreats, or multi-purpose spaces that combine living quarters with areas for workshops, garages, or storage.
Barndominiums have gained popularity in rural and suburban areas, especially among those seeking a unique and efficient living space. The design possibilities, ease of construction, and potential cost savings make barndominiums an appealing choice for individuals who desire a distinctive and functional home.
Importance of Floor Plans
A well-thought-out floor plan is crucial in maximizing the functionality and aesthetics of any home. For 2 bedroom barndominium, having a detailed floor plan ensures that every inch of space is utilized effectively, providing a comfortable and practical living environment. Barndominium, which include pre-designed plans and materials, streamline the construction process and offer a range of customization options. With the right floor plan, you can create a home that meets your specific needs and reflects your personal style.

Exploring the 2 Bed 2 Bath Barndominium
Overview of the Floor Plan
The 2 bed 2 bath barndominium floor plan, with its overall dimensions of 60′ W x 34′ D and a living area of 960 Sq. Ft., is designed to maximize space while providing all the essentials for comfortable living. This efficient layout includes two bedrooms and two bathrooms, ensuring that the home accommodates both privacy and convenience. The design emphasizes an open-concept living area that seamlessly integrates the living room, kitchen, and dining spaces, creating a spacious and inviting environment.
Key Features of the Floor Plan
Living Room: The living room in 2 bedroom barndominium serves as the heart of the home. Its open design allows for easy interaction with the kitchen and dining areas, making it an ideal space for family gatherings and entertaining guests. The living room’s layout is optimized for comfort and functionality, with ample space for seating and relaxation.
Kitchen: The kitchen is designed to be both practical and stylish. Featuring modern appliances, ample counter space, and a convenient layout, it is perfect for both everyday meals and special occasions. The inclusion of a pantry adds extra storage space, ensuring that everything you need is within reach.
Foyer: The foyer serves as the entryway to the home, setting the tone for the rest of the barndominium. It provides a welcoming transition from the outdoors to the interior and can be customized with decorative elements to enhance its aesthetic appeal.

Detailed Analysis of Each Feature
Deck and Outdoor Living
One of the standout features of this 2 bedroom barndominium is its deck, which extends the living space outdoors. The deck provides a versatile area for relaxation, dining, and entertaining, allowing you to enjoy the surrounding environment. Its integration with the outdoor kitchen enhances the functionality of the space, making it perfect for summer barbecues and outdoor gatherings.
Outdoor Kitchen
The outdoor kitchen is a valuable addition to any barndominium, offering a convenient and enjoyable way to prepare and share meals outdoors. Designed with modern appliances and ample counter space, the outdoor kitchen complements the deck and provides a seamless indoor-outdoor living experience. This feature is ideal for those who love to cook and entertain in a natural setting.
Outdoor Shower and Jacuzzi
For added luxury and convenience, the 2 bedroom barndominium includes an outdoor shower and jacuzzi. The outdoor shower is perfect for rinsing off after outdoor activities or enjoying a refreshing wash in the open air. The jacuzzi offers a relaxing retreat, allowing you to unwind and enjoy the benefits of hydrotherapy in a private, outdoor setting.
Storage Solutions
In a compact barndominium, efficient storage solutions are essential for maintaining an organized and clutter-free environment. This design incorporates various storage options, including built-in cabinets and shelving, to maximize space and keep belongings neatly arranged. Creative storage solutions ensure that the home remains functional and tidy.
Laundry Area
The laundry area is strategically placed within the 2 bedroom barndominium to provide convenience without compromising space. Designed to accommodate a washer and dryer, the laundry area is integrated seamlessly into the floor plan, offering practicality and ease of use. This feature ensures that laundry tasks can be completed efficiently while keeping the living areas clutter-free.
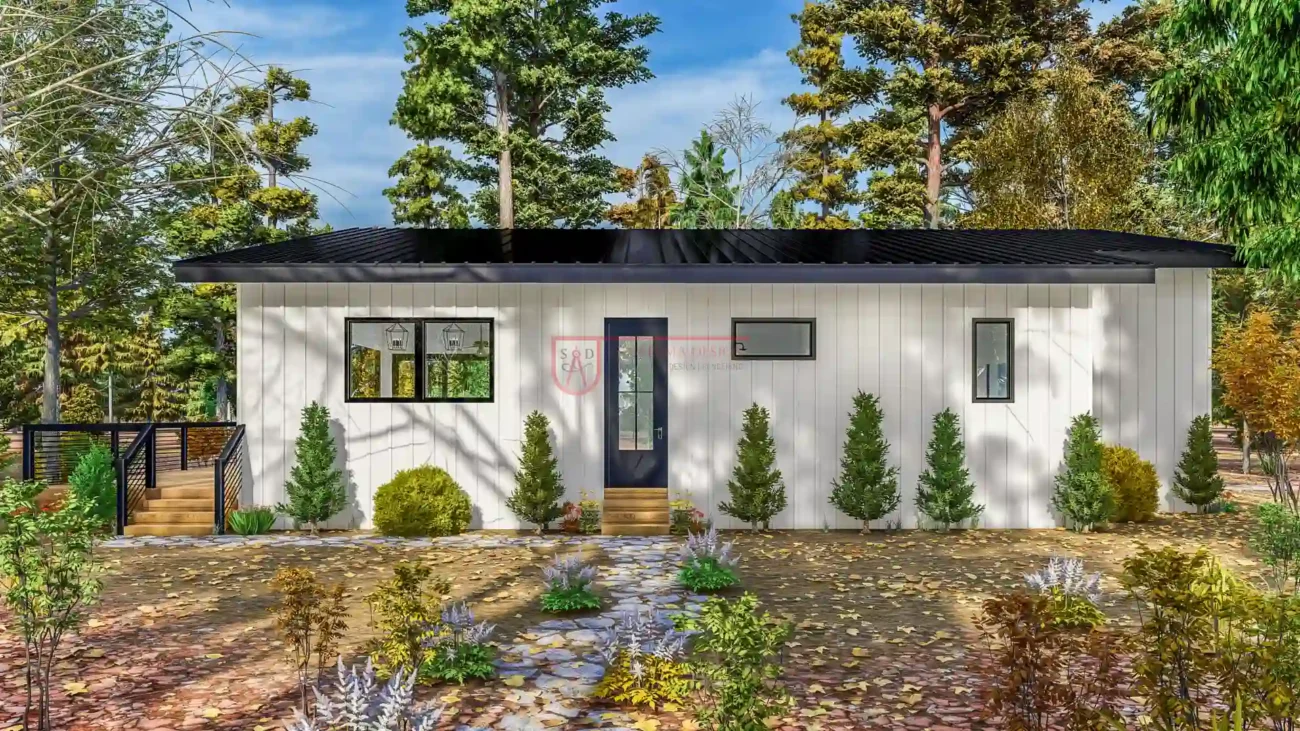
Benefits of Barndominium Floor Plans
Customization and Flexibility
One of the major advantages of barndominium floor plans is their flexibility and customization options. 2 Bedroom Barndominium come with a range of pre-designed plans that can be tailored to meet individual preferences and needs. Whether you want to adjust room sizes, modify layouts, or add specific features, barndominium allow for extensive customization. This flexibility ensures that you can create a home that perfectly suits your lifestyle and reflects your personal style.
Efficiency and Cost-Effectiveness
2 Bedroom Barndominiums are known for their cost-effectiveness and efficiency compared to traditional homes. The use of metal and wood materials in construction often results in lower building costs and reduced maintenance expenses. Additionally, barndominiums are typically designed to be energy-efficient, with features such as good insulation and modern HVAC systems. This combination of affordability and efficiency makes barndominiums an attractive option for those seeking long-term value and sustainability.
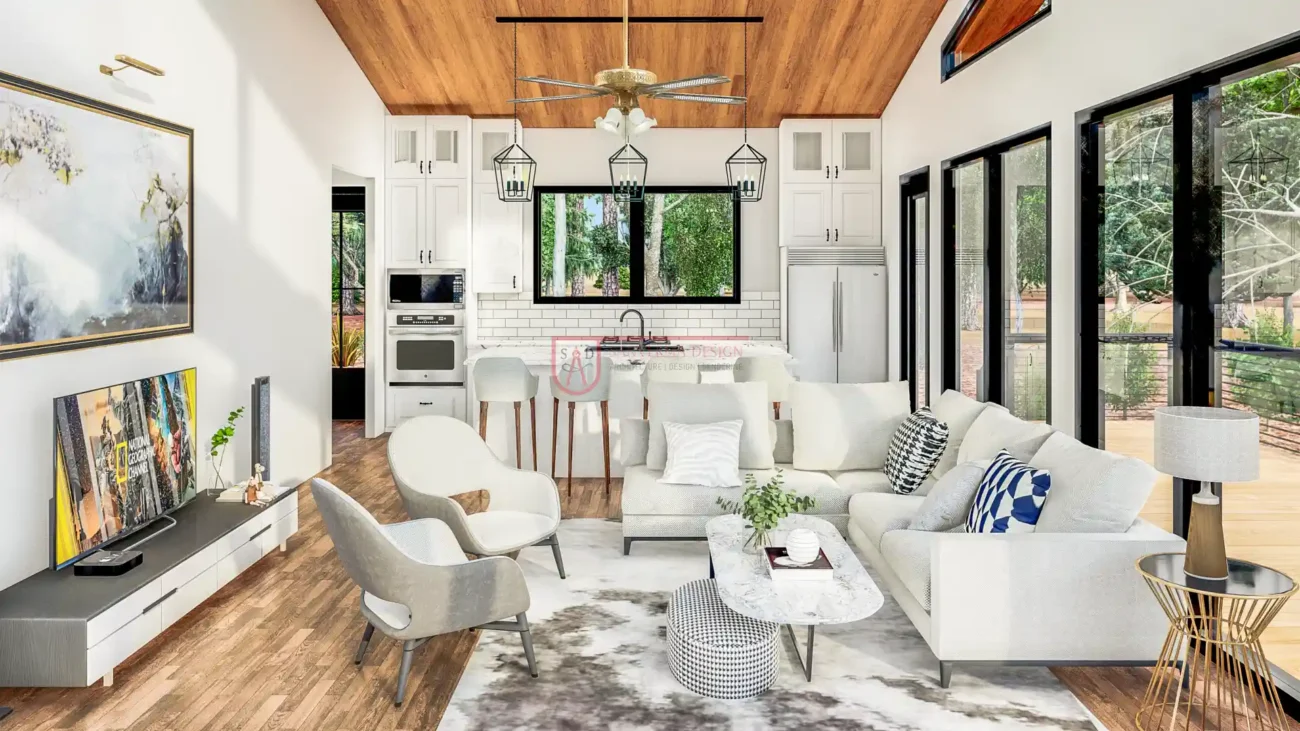
Design and Aesthetic Considerations
Styling the Living Space
When designing and decorating a barndominium floor plans 2 bedroom, it’s important to strike a balance between rustic charm and modern amenities. Consider incorporating natural materials, such as wood and metal, to enhance the barndominium’s unique character. Choosing a neutral color palette can create a cohesive and inviting atmosphere, while adding personal touches through furniture and decor ensures that the space feels like home.
Integrating Indoor and Outdoor Spaces
Creating a seamless transition between indoor and outdoor areas is key to maximizing the barndominium’s living experience. The design should encourage flow between the deck, outdoor kitchen, and interior spaces. Using consistent materials and design elements both inside and outside can help achieve this integration, resulting in a harmonious and functional living environment.
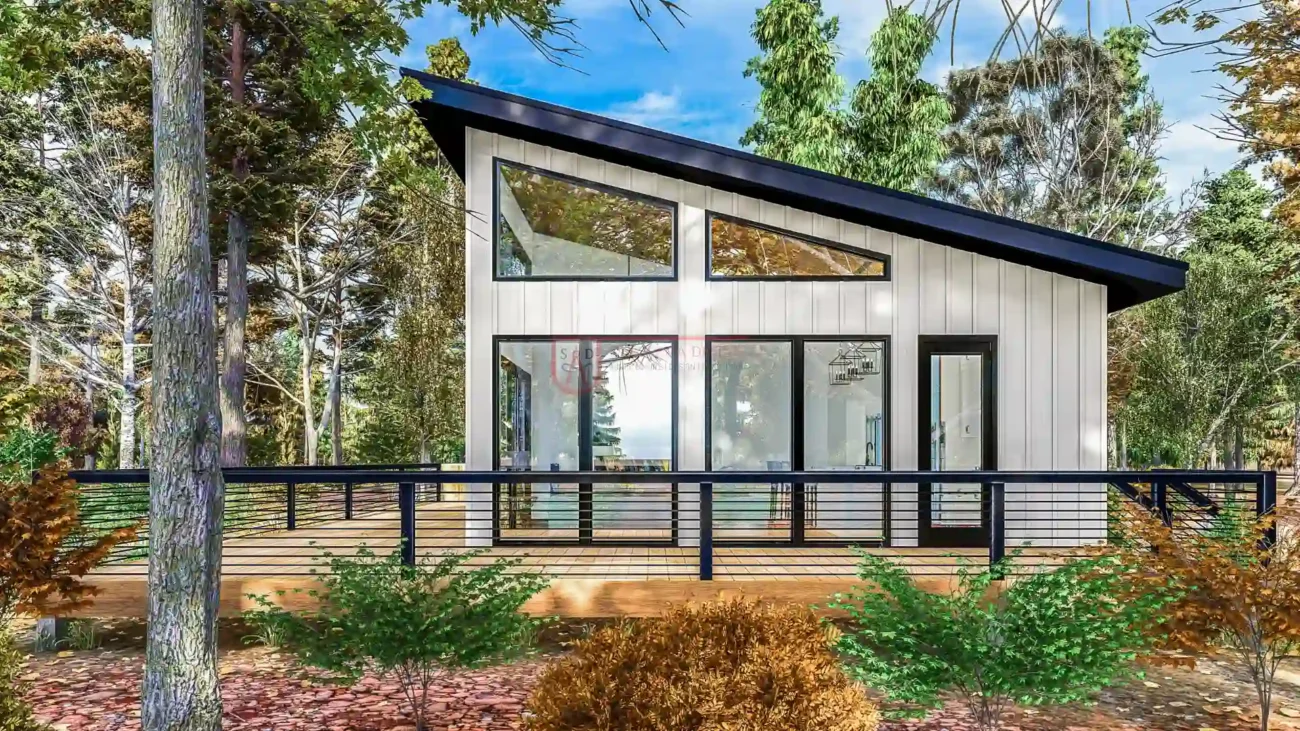
Enhancing Your Barndominium with Smart Technology
Incorporating smart technology into your 2 bed 2 bath barndominium can significantly enhance both its functionality and convenience. For instance, smart thermostats are not only programmable but can also learn your heating and cooling preferences over time. This means they adjust the temperature automatically based on your daily routines, which not only ensures comfort but also optimizes energy efficiency, potentially reducing your utility bills.
Additionally, smart lighting systems can be controlled remotely via smartphone apps or voice commands, allowing you to set the perfect mood for any occasion. By integrating features like automated window blinds or a smart security system, you can create a home environment that is both modern and secure. These technological advancements seamlessly blend with barndominium floor plans 2 bedroom, making your 2 bedroom barndominium a hub of convenience and innovation.
Customization Tips for 2 Bedroom Barndominium
When selecting a 2 bedroom barndominium, consider the numerous customization options available to tailor the space to your unique preferences and lifestyle. Many offer a range of finishes, from rustic wood accents to sleek modern surfaces, allowing you to align the design with your personal style. For example, you might choose to upgrade countertops to granite or quartz for a more luxurious kitchen experience.
Additionally, consider modifying the layout to include features such as a breakfast nook or expanded pantry if you enjoy cooking and entertaining. Adding built-in storage solutions or adjusting the room dimensions can also enhance functionality and maximize the use of space. Customizing your barndominium floor plans ensures that every detail meets your needs, from aesthetic preferences to practical considerations, resulting in a home that is truly your own.

Maximizing Natural Light in Your Barndominium
Natural light plays a crucial role in enhancing the ambiance and functionality of your barndominium. By strategically placing large windows or glass doors in key areas such as the living room and kitchen, you can flood these spaces with sunlight, creating a bright and welcoming atmosphere. Incorporating features like skylights or clerestory windows can also help to introduce more natural light into the interior, especially in areas that may not have exterior wall space.
In addition, using light-reflective materials and colors for walls and furnishings can further amplify the natural light, making the space feel larger and more open. This thoughtful approach to lighting not only improves the aesthetic appeal of your 2 bedroom barndominium but also enhances its overall comfort and livability.
Sustainability Features in Barndominium Designs
Sustainability is increasingly becoming a key consideration in home design, and barndominium floor plans 2 bedroom are well-suited to incorporate eco-friendly features. Many modern 2 bedroom barndominium are designed with sustainability in mind, offering options such as energy-efficient windows and doors that minimize heat loss and improve insulation. High-quality insulation materials can reduce the need for excessive heating and cooling, leading to lower energy consumption.
Additionally, installing solar panels on the roof can provide a renewable energy source, reducing your reliance on conventional power and lowering your electricity bills. Rainwater harvesting systems and low-flow fixtures can also contribute to a more sustainable lifestyle by reducing water usage. By integrating these features into your two bedroom barndominium design, you not only create a more environmentally responsible home but also enjoy long-term financial benefits.
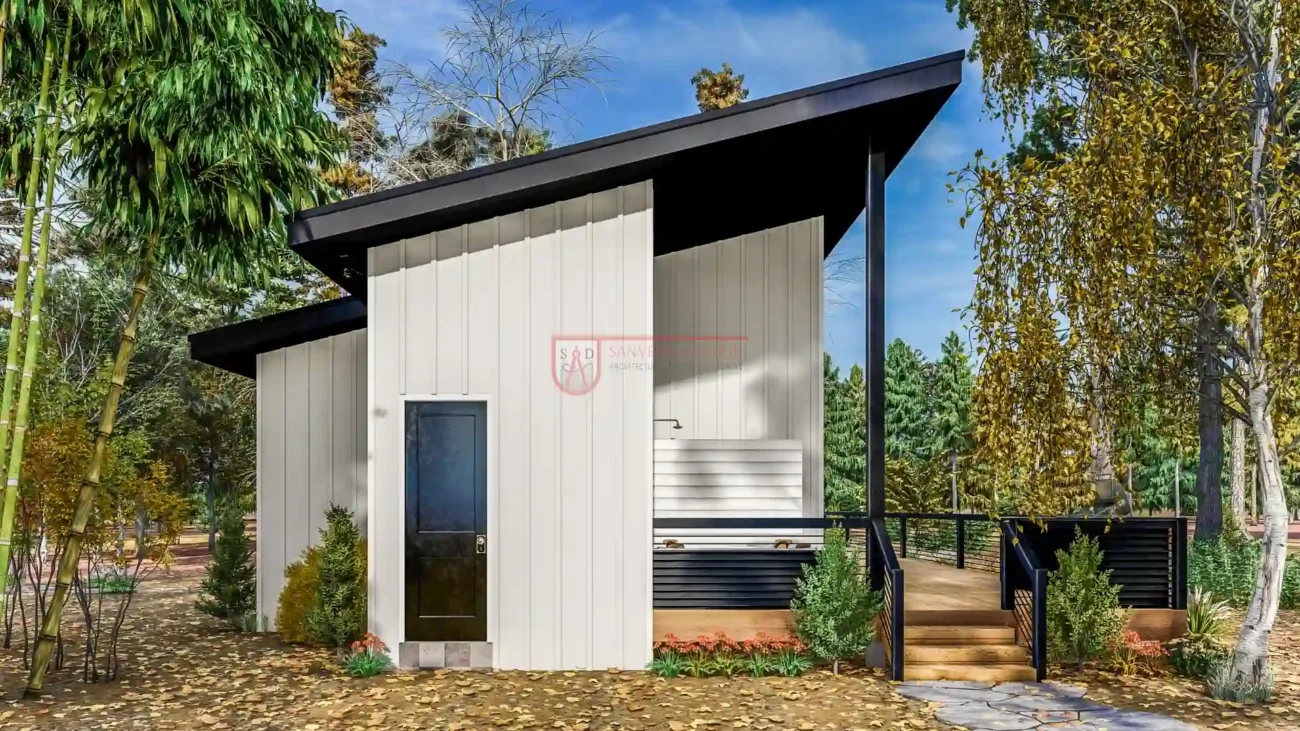
Creating a Functional Outdoor Living Area
Designing a functional outdoor living area in your 2 bedroom barndominium can significantly enhance your quality of life and extend your living space. Start by choosing durable and weather-resistant furniture that complements the aesthetics of your deck and outdoor kitchen. Comfortable seating, a dining table, and an outdoor rug can create an inviting atmosphere for family gatherings and social events in this 2 bedroom barndominium.
The placement of the outdoor kitchen should be strategic, ensuring it is easily accessible from both the deck and interior of the home in 2 bedroom barndominium. Integrate practical features such as built-in storage for grilling tools and a countertop for meal preparation. Additionally, incorporate the outdoor shower and jacuzzi into the design to ensure they are easily accessible and well-integrated with the overall outdoor space. By carefully planning and designing these elements, you can create a versatile and enjoyable outdoor living area that enhances your barndominium experience.
Integrating Sustainable Materials into Your Barndominium Design
When planning your 2 bed 2 bath barndominium, consider incorporating sustainable materials to enhance both the environmental and aesthetic aspects of your home. For instance, using reclaimed wood for flooring or accent walls can add a unique, rustic charm while also reducing the demand for new resources. Similarly, opting for low-VOC (volatile organic compounds) paints and finishes can improve indoor air quality, contributing to a healthier living environment.
Sustainable materials like bamboo or cork for flooring offer durability and a renewable alternative to traditional hardwoods. Additionally, incorporating energy-efficient appliances and fixtures can further reduce the carbon footprint of your 2 bedroom barndominium. By choosing environmentally friendly materials and practices, you not only create a beautiful and functional home but also contribute to a more sustainable future.
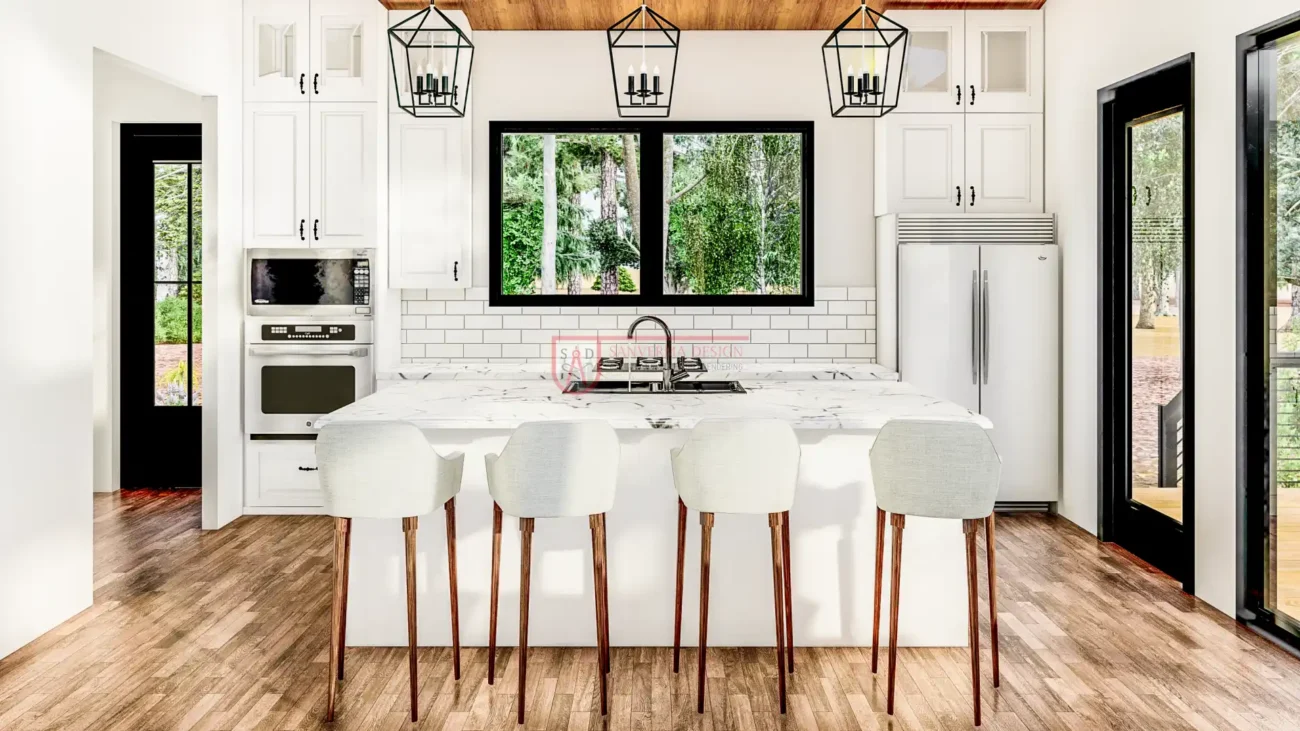
Enhancing Privacy and Comfort in Small Spaces
In a 2 bedroom barndominium, creating a sense of privacy and comfort within a compact layout is essential for maximizing your living experience. Consider using room dividers or sliding barn doors to create distinct zones within open spaces, offering flexibility in how each area is used. For instance, a sliding barn door can separate the living room from the kitchen, allowing for an open-concept feel when desired or more privacy when needed to 2 bedroom barndominium.
Additionally, incorporating soundproofing materials or strategic furniture placement can help manage noise levels and enhance the overall comfort of your home. Investing in high-quality, ergonomic furniture and plush textiles can also improve the cozy atmosphere of your barndominium. By thoughtfully designing each area, you can ensure that your small space remains functional, private, and comfortable.
Creating a Seamless Indoor-Outdoor Connection
A well-designed 2 bedroom barndominium should seamlessly blend indoor and outdoor living areas to maximize the enjoyment of both spaces. To achieve this, consider incorporating large, multi-panel sliding glass doors or French doors that open directly onto the deck or patio. This not only enhances natural light flow but also creates a fluid transition between indoor and outdoor environments in 2 bedroom barndominium. Adding a covered porch or pergola can provide shade and protection, making outdoor spaces usable in various weather conditions.
To further integrate the two areas, use consistent materials and color schemes for both the interior and exterior design elements. For example, matching outdoor furniture with indoor decor can create a cohesive look. By thoughtfully designing these transitions, you enhance the livability and appeal of your barndominium, making it an ideal space for relaxation and entertaining.

Why choose Sanverma Design?
1. Expertise: We possess a deep understanding of US architectural standards and regliations, ensuring that every project is compliant and impeccable as per International residential codes (IRC)
2. Experience: Over 4000 successful projects serve as a testament to our experience and unwavering commitment to excellence.
3. Creativity: We infuse creativity into every design, transforming each project into a unique masterpiece.
4. Unbeatable Pricing: Our pricing is exceptionally competitive compared to the quality of work we deliver, thanks to our wealth of experience. Many businesses choose to collaborate with us for this very reason.
5. Global Reach: Our outlook is global, allowing us to deliver services that transcend geographical boundaries. Our expertise has empowered businesses to expand into regions that were previously inaccessible to them.
6. Client-Centric Approach: Your satisfaction is our top priority. We collaborate closely with clients to breathe life into their visions.
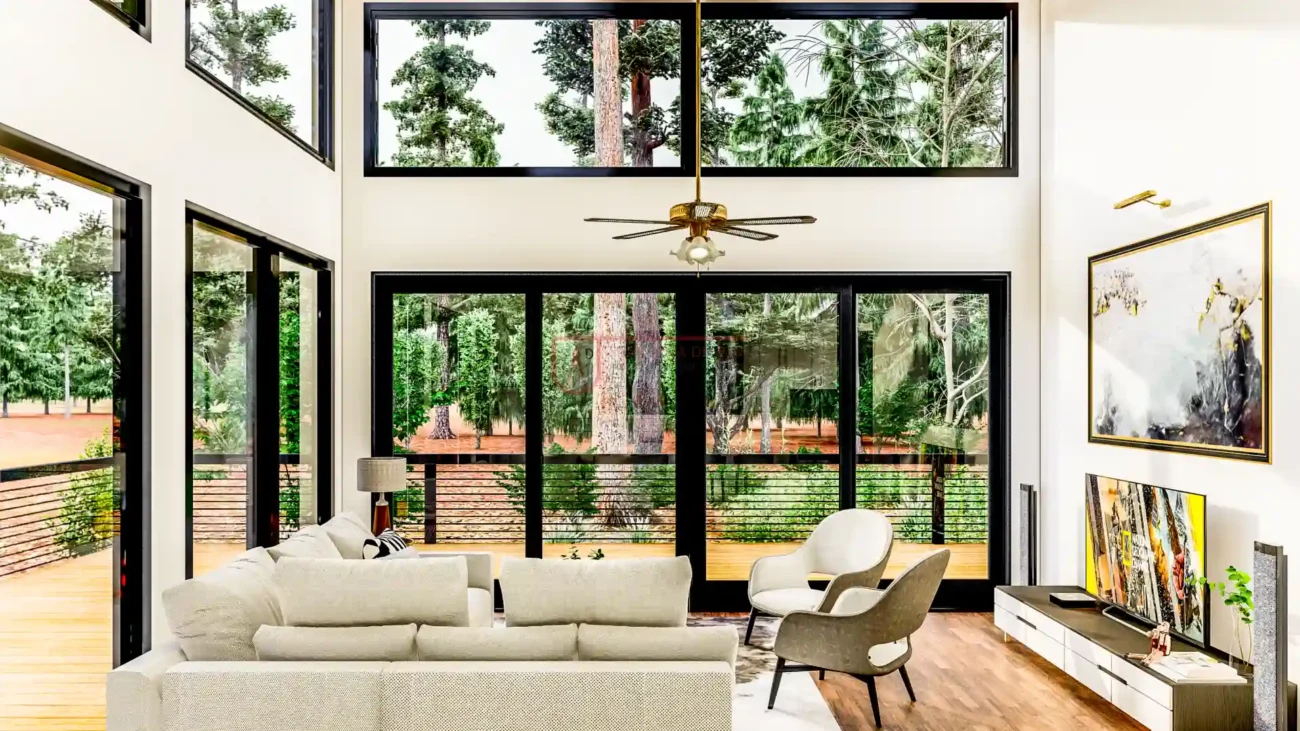
Conclusion
Summary of Key Points
The 2 bed 2 bath barndominium offers a perfect blend of comfort, functionality, and style. With its well-thought-out floor plan, which includes a 960 Sq. Ft. living area, two bedrooms, and two bathrooms, this barndominium is designed to accommodate modern living needs. The addition of features such as a deck, outdoor kitchen, outdoor shower, and jacuzzi enhances the home’s appeal and functionality, providing a luxurious and versatile living experience.
Encouragement to Explore Barndominium Options
If you’re considering building or purchasing a barndominium, the 2 bedroom barndominium offers a fantastic option to explore. With its customizable features and practical design, it provides a solid foundation for creating a home that meets your unique needs and preferences. Take the time to explore different floor plans and to find the perfect match for your lifestyle.
Final Thoughts
Barndominiums represent a modern twist on traditional living spaces, combining the best of rustic charm and contemporary design. The 2 bed 2 bath barndominium is an excellent choice for those seeking a stylish, functional, and efficient home. By understanding the benefits and features of this design, you can confidently embark on your journey to create a barndominium that is both comfortable and uniquely yours.
6 reviews for 2 Bed 2 Bath Barndominium House Plan 284SVD: Your Perfect Vacation Cabin
Clear filtersYou must be logged in to post a review.
Our Best Selling Plans
40×90 4 Bedroom Barndominium Floor Plans 229SVD: Perfect for Family Living
4 Bedroom Single Story Barndominium Floor Plans 240SVD: Exceptional Quality
3 Bedroom 40×70 Barndominium Floor Plans with Shop 272SVD: Elegant Simplicity
Tags: Baths: 3 | Beds: 3 | Garage: 2 | Garage/Shop
4 Bedroom Barndominium with Wrap Around Porch 303SVD: Ultimate Space and Comfort
Tags: Baths: 3.5 | Beds: 4 | Garage: 2
3 Bedroom 2 Story Barndominium Floor Plans 288SVD: Stunning Architectural Design
4 Bedroom Barndominium Plan with Shop 215SVD: Radiant Design
Tags: Baths: 3 | Beds: 4 | Garage: 2 | Garage/Shop
Barndominium Plans eBook | Top 44 Best-Selling Barndominium Floor Plans for Your Dream Home
Tags: Barndo ideas | Barndominium plans
4 Bedroom with Recreational Room 293SVD: Energized Space promote well-being
Experience Modern Living with the 4 bedroom 40×60 barndominium floor plan: 308SVD
Tags: Baths: 2.5 | Beds: 4
3 Bedroom 40×50 Barndominium Floor Plan 246SVD: Stunning Masterpiece
Stunning 3 Bedroom Barndominium with Loft Floor Plans 249SVD: A Must-See Design
4 Bedroom Barndominium Plan 205SVD: Passionate Layouts
Tags: Baths: 3½ | Beds: 4 | Garage: 1 | Garage/Shop
5 Bedroom Barndominium Floor Plan with Gym 212SVD: A Mesmerizing Home
Tags: Baths: 4 | Beds: 5 | Garage: 4 | Garage/Shop
3 Bedroom 2.5 Bath Barndominium Floor Plan 295SVD: Experience the Brilliant Design
Tags: Baths: 2.5 | Beds: 3
6 Bedroom Barndominium with 4 Car Garage 201SVD: Ultimate Family Retreat
Tags: Baths: 4½ | Beds: 6 | Garage: 4 | Garage/Shop
4 Bedroom with Office Barndominium Floor Plan 297SVD: Experience the brilliant design
Tags: Baths: 3.5 | Beds: 4 | Garage: 3
5 Bedroom Barndominium with Office 107SVD: A Cost-Effective Housing Solution
3 Bedroom with Office Barndominium Floor Plans 248SVD: Design That Captivate the Soul
3 Bedroom with Office Barndominium Floor Plans 244SVD: Breathtaking Beauty
4 Bedroom Barndominium Floor Plan with Loft 300SVD: Offers unmatched quality
4 Bedroom Barndominium Floor Plan with Garage 304SVD: Effortless Style, No Hassles and Exceptional Living
3 Bedroom Barndominium with Shop 254SVD: Devastatingly Beautiful
Tags: Baths: 2 | Beds: 3 | Garage: 2 | Garage/Shop
4 Bedroom Barndominium with Office House Plan 208SVD: Captivating Aesthetic
Transform Your Life with the 50×30 Barndominium Floor Plan 3 Bedroom 305SVD: No Wasted Space, Pure Perfection
3 Bedroom Barndominium with Garage 299SVD: Relax and unwind in the assured comfort
Tags: Baths: 2.5 | Beds: 3 | Garage: 1
Luxurious 1 Bedroom Barndominium House Plan 286SVD
Tags: Baths: 2 | Beds: 1 | Garage: 1 | Garage/Shop
Elevate Your Lifestyle with the 2500 Sqft Barndominium House Plan with 3 Bedroom 3 Bath: 306SVD
2 Bed 2 Bath Barndominium House Plan 284SVD: Your Perfect Vacation Cabin
40×80 Barndominium Floor Plans 2 Bedroom 247SVD: Remarkable Craftsmanship
Tags: Baths: 2½ | Beds: 2 | Garage: 1 | Garage/Shop
3 Bedroom Barndo Floor Plans 125SVD: Gripping Designs That Inspire Passion
2 Bedroom Barndominium with Shop 296SVD: Discover the cozy place
Tags: Baths: 2.5 | Beds: 2 | Garage: 3
3 Bedroom Barndominium with Loft 132SVD: Create Unforgettable Memories
Tags: Baths: 2 | Beds: 3 | Garage: 3 | Garage/Shop
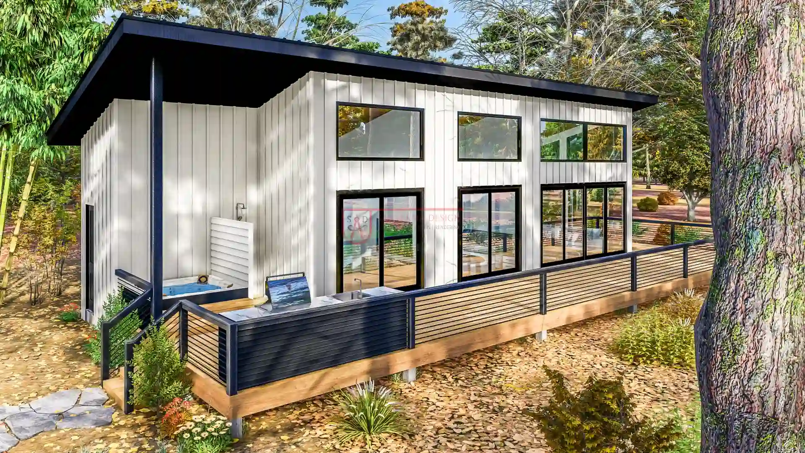
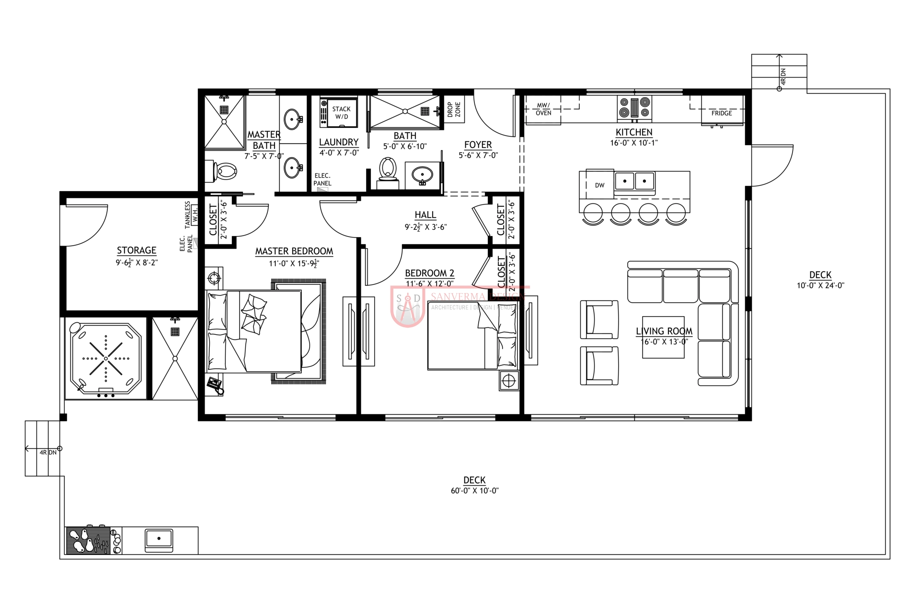
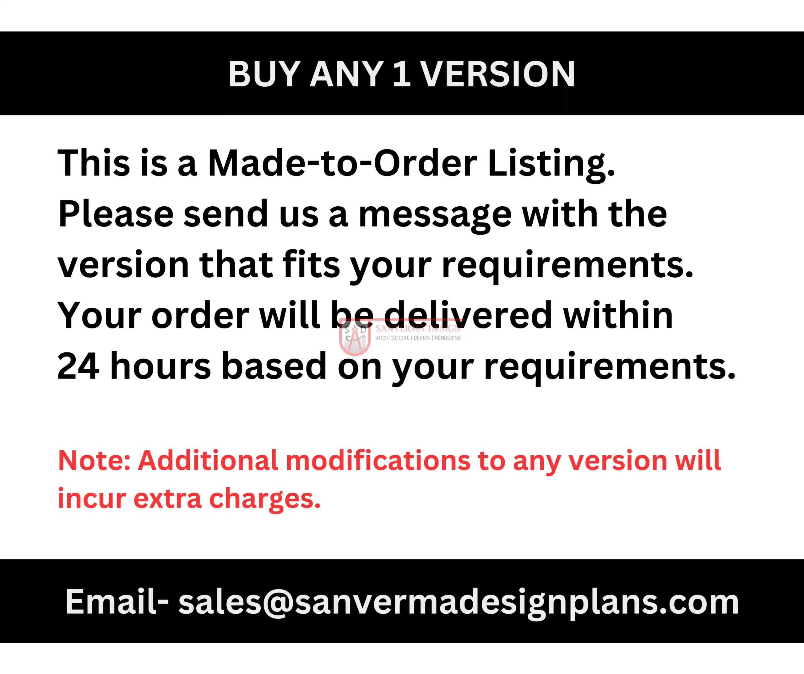
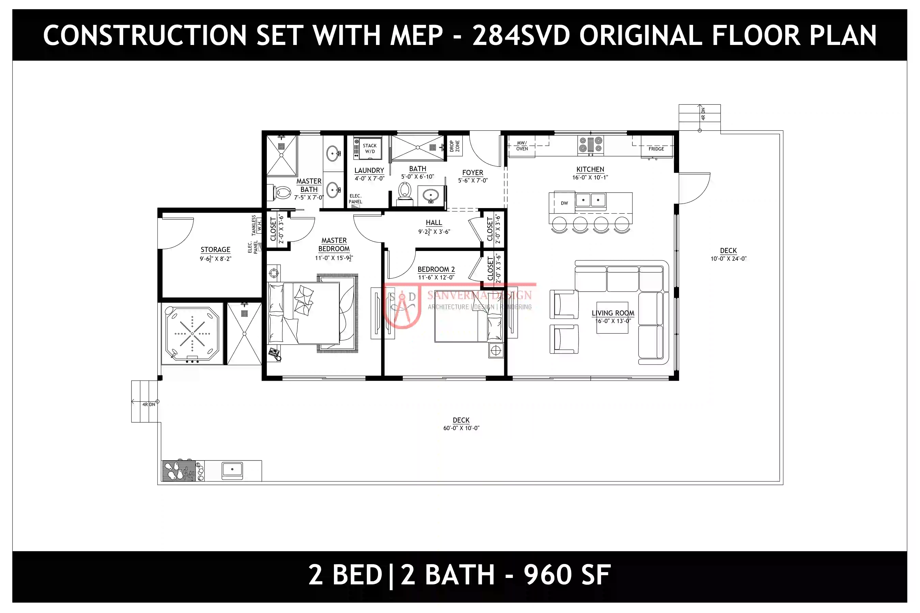
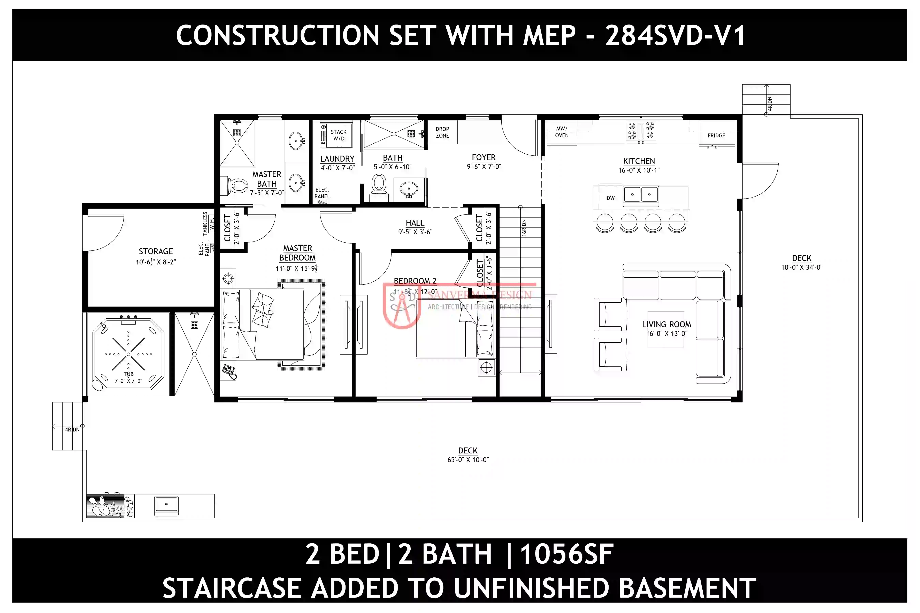
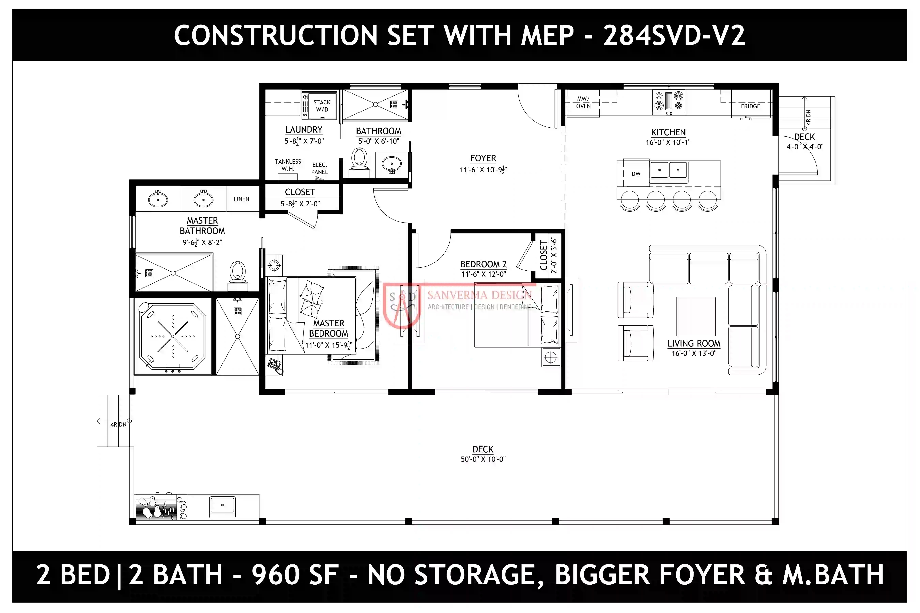
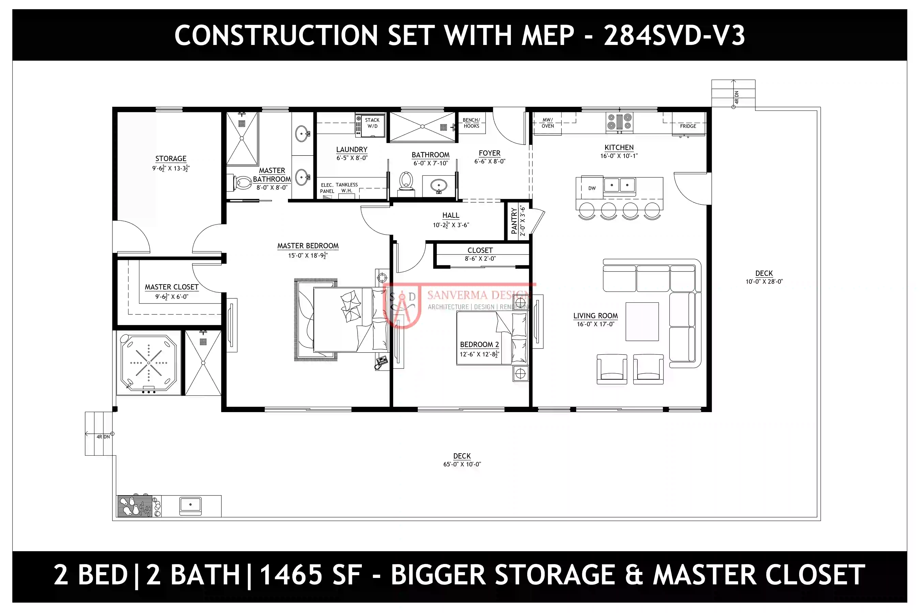
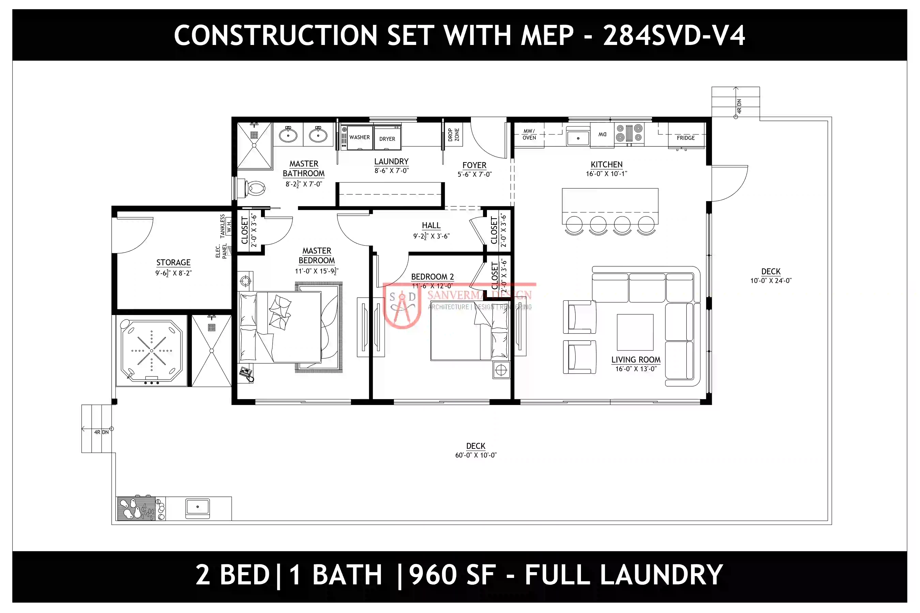
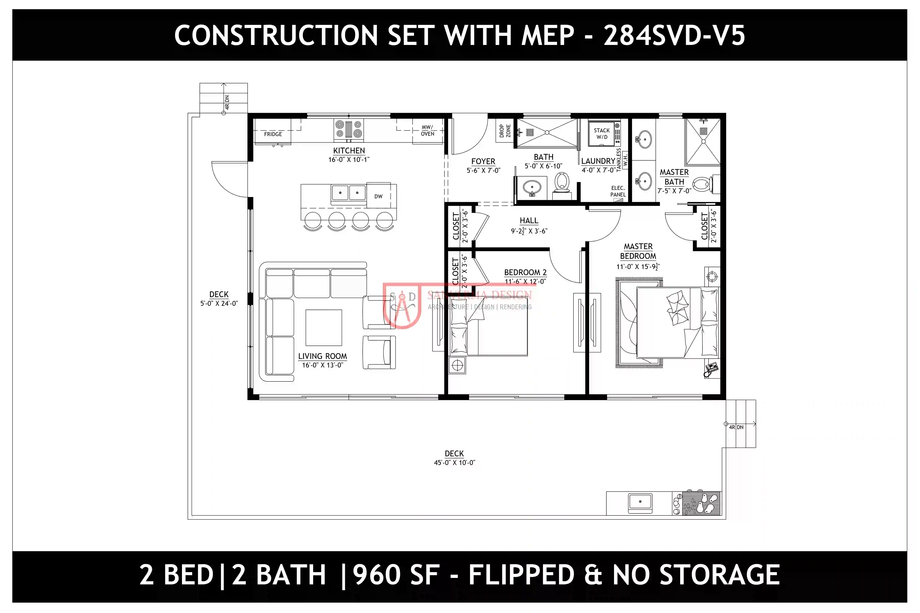
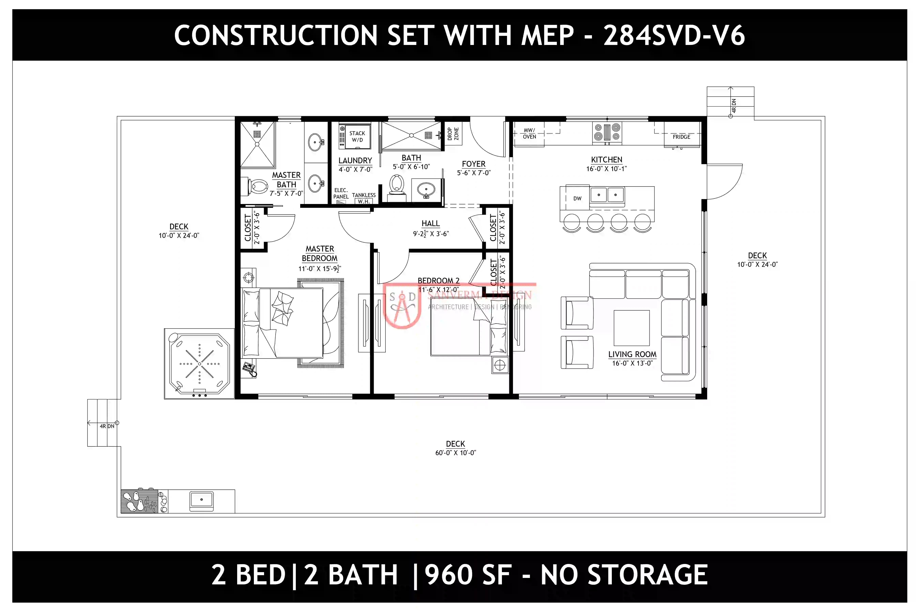
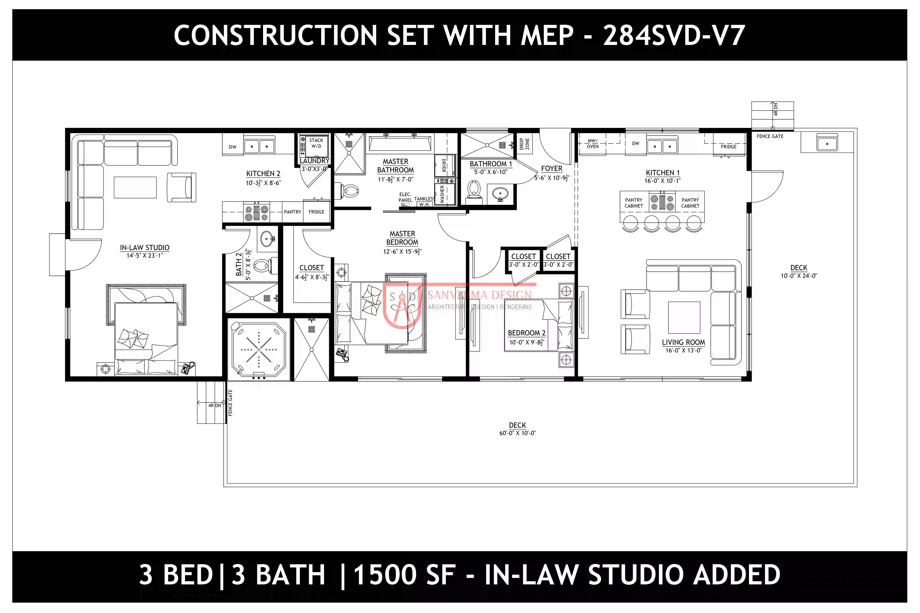
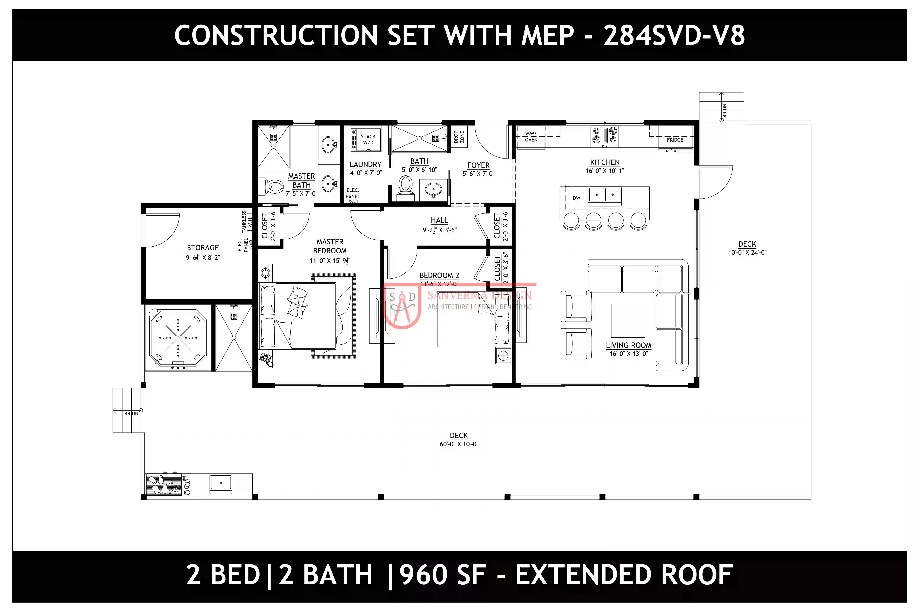
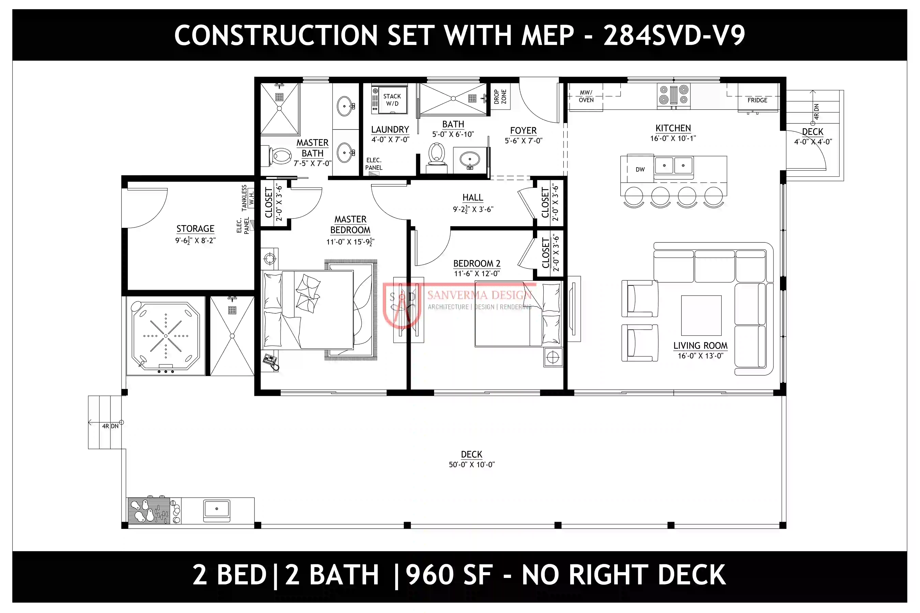
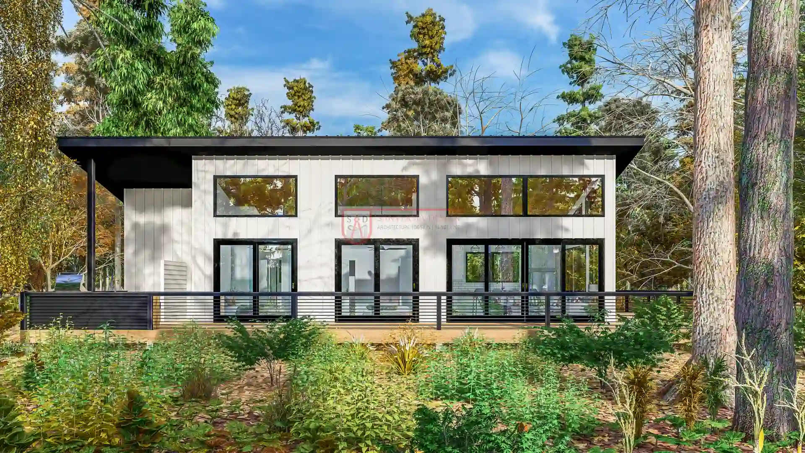
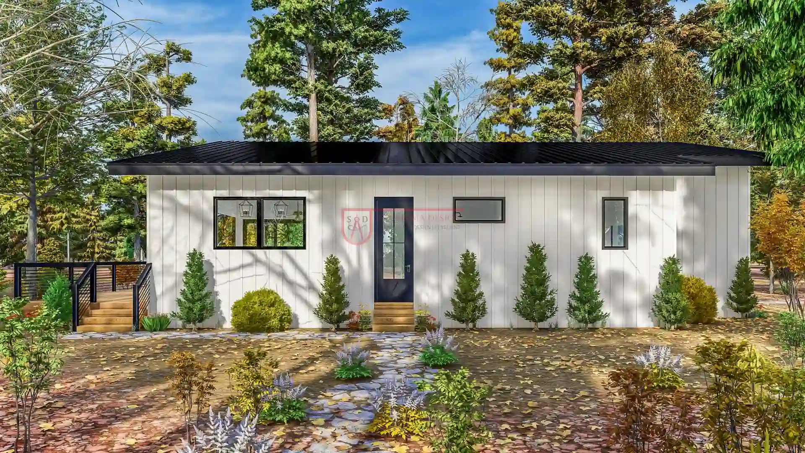
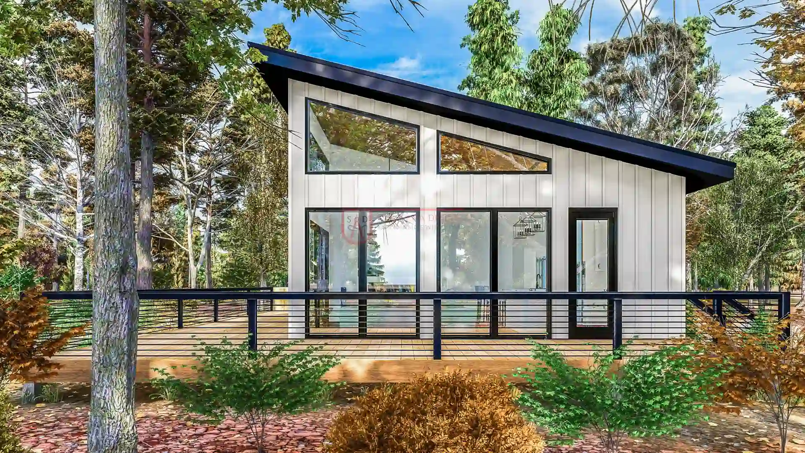
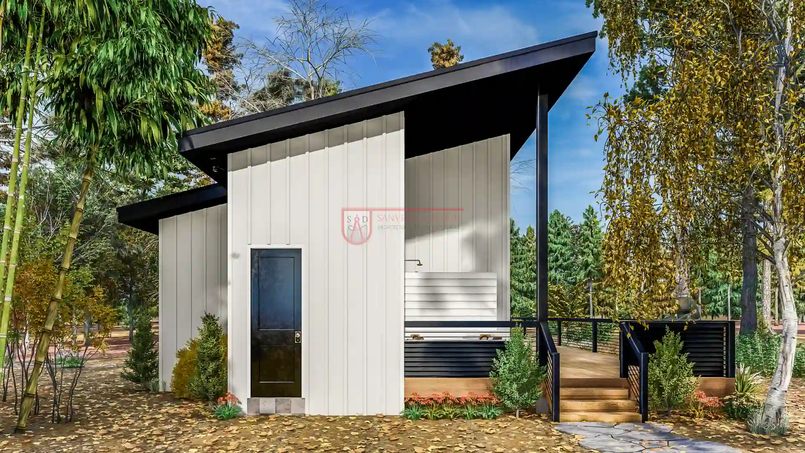
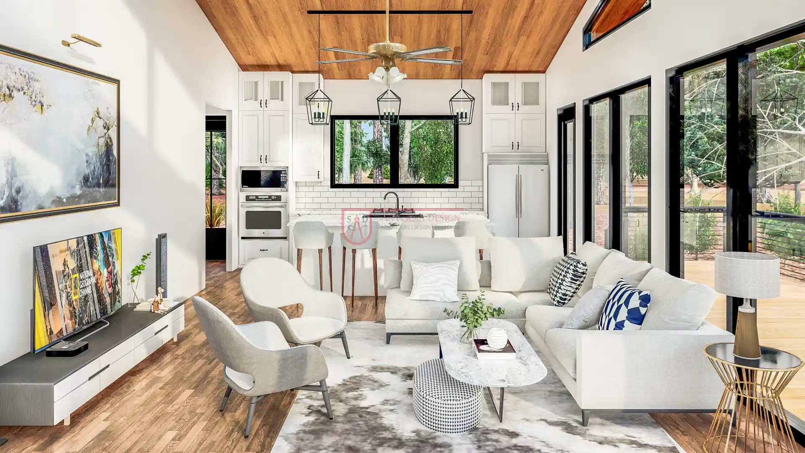
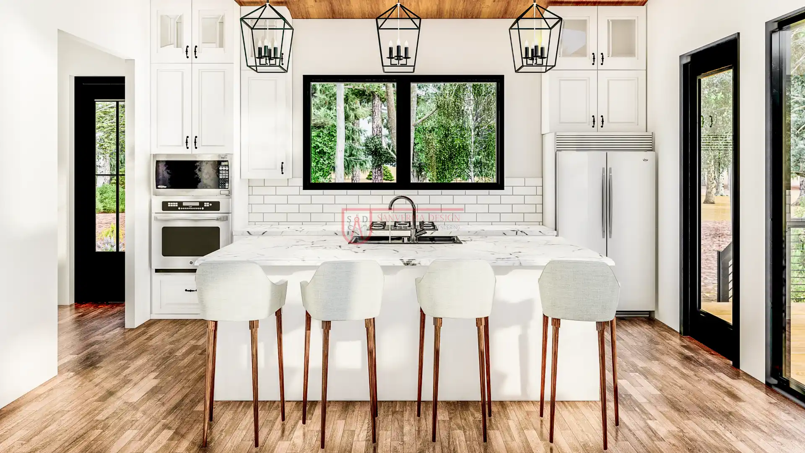
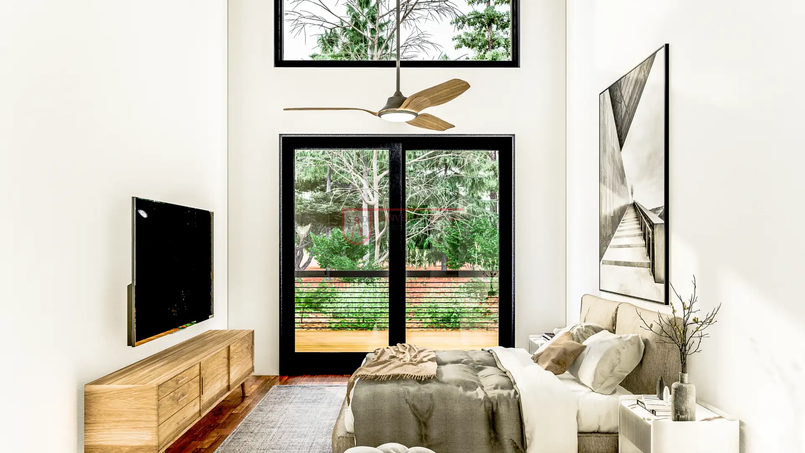
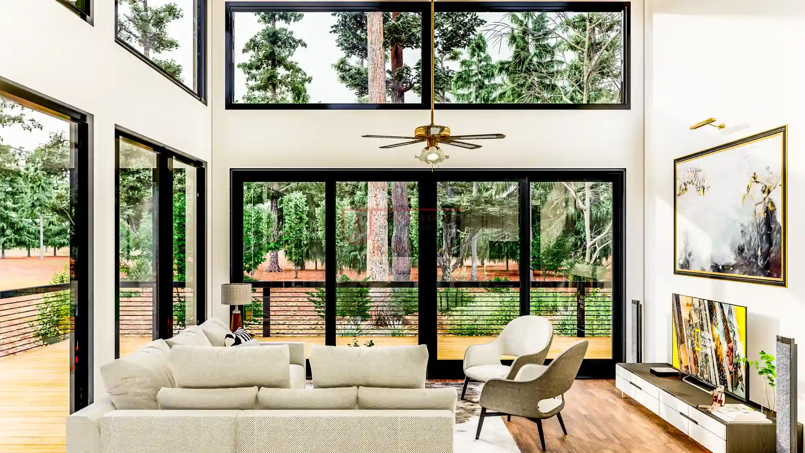


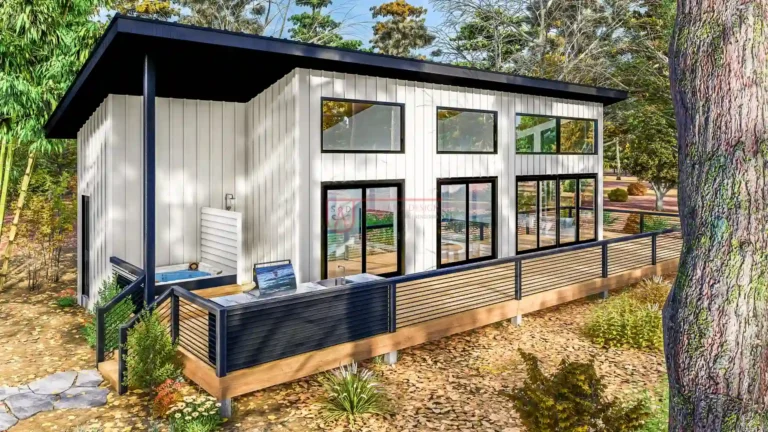

Verified owner DelbertLane (verified owner) –
The plans are very detailed. I can’t wait to start building.
Verified owner emma.darvis (verified owner) –
I was looking for a customizable floor plan and Sanverma provided just that. I ordered a CAD file of 284svd version-3 so I could make minor adjustments to suit our needs and the file worked perfectly with my software. Great quality and service!
Verified owner pharmashree (verified owner) –
Just requested some modification with Sanverma Design, and he’s been incredibly efficient and easy to communicate with. He quickly made requested modifications and ensured we considered all angles of the changes. Would definitely work with him again.
Verified owner kris.hartwell (verified owner) –
I was able to customize this beautiful plan to fit my needs. The company was very easy to work with, and I’m very happy I chose them. I can’t wait for our new house to be built.
Verified owner benny.bluebird (verified owner) –
Thank you so much. I had been searching for the perfect layout for over a year and kept coming back to these designs. Sanverma was very responsive and prompt throughout the process and helped me decide which tweaks would work. I appreciate his honesty and will definitely work with him again if needed.
Verified owner laura.thomson (verified owner) –
I was searching for a house plan for over a year before I found the perfect one at Sanverma Design. They were incredibly patient, helping me tweak the design to fit my needs. The process was smooth and I received my final drawings much sooner than expected!