3 Bedroom 2.5 Bath Barndominium Floor Plan 295SVD: Experience the Brilliant Design
$450.00
Plan Details
2552 Sq. Ft.
3
2½
5 Car
99′-4″ W x 100′ D
Add-on Pricing
$450
$550
$150
$600
WHAT’S INCLUDED IN THIS PLAN
- Cover Page
- Working Floor Plan(s)
- Door and Window Schedule
- Roof Plan
- Exterior Elevations
- Electrical Plan(s)
- Plumbing Plan(s)
- HVAC Plan(s)
- Roof Framing Plan
- Foundation Plan
- Foundation Details
- Wall Section
PLAN MODIFICATION AVAILABLE
Receive a FREE modification estimate within 12 hours.
Please EMAIL US a description of the modifications you need. You can also attach a sketch/redline of the changes required.
DESCRIPTION
The Ultimate Guide to a 3 Bedroom 2.5 Bath Barndominium Floor Plan
Barndominiums are becoming a popular housing option, offering a unique combination of rural charm and modern amenities. These homes typically feature open spaces, large garages, and a fusion of industrial and traditional architectural styles. If you’re considering building a 3 bedroom 2.5 bath barndominium floor plan, this guide will walk you through all the details, from the essential features to customization options, making it easier to create your dream home.
A barndominium floor plan with 3 bedrooms and 2.5 baths is an ideal setup for families, professionals working from home, or anyone seeking extra space for guests and activities. In this blog, we’ll dive into the specific features of a 3 bedroom barndominium with additional elements like a safe room, office, and an impressive 5-car garage, ensuring that your home is not only stylish but also functional.
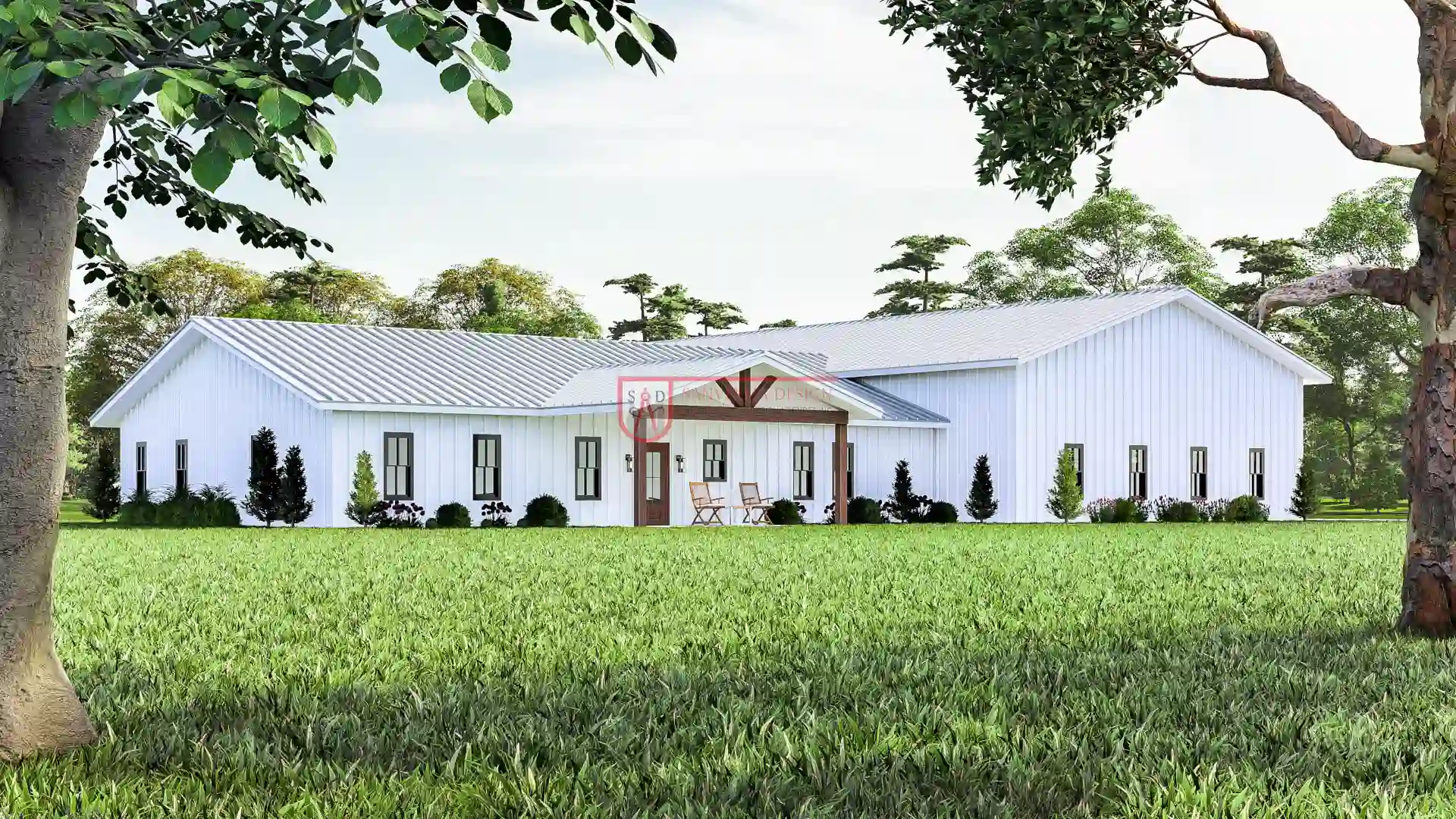
Why Choose a 3 Bedroom 2.5 Bath Barndominium?
A 3 bedroom 2.5 bath barndominium offers the perfect balance between size and utility. The layout provides ample space for a growing family or individuals who need extra rooms for guests or hobbies. Additionally, the half bath adds extra convenience, making it ideal for visitors or quick access during busy mornings.
Barndominiums also offer cost-effective building options, durability, and a blend of modern and rustic aesthetics. With an open-concept design, customizable floor plans, and practical spaces like a 5-car garage, safe room, and office, this home style caters to various lifestyle needs.
Key Features of a 3 Bedroom 2.5 Bath Barndominium Floor Plan
The 3 bedroom 2.5 bath barndominium floor plan we are exploring in this blog comes with a range of features that ensure both comfort and functionality. Let’s take a closer look at each area of the house:
Front Porch
Every good home starts with a welcoming entrance, and the 240-square-foot front porch in this 3 bedroom 2.5 bath barndominium floor plan is no exception. A front porch offers a charming spot for relaxation, outdoor gatherings, and enjoying the view of your property. Whether you’re sipping coffee in the morning or relaxing in the evening, the front porch is a perfect outdoor retreat.
5-Car Garage
One of the standout features of this 3 bedroom barndominium floor plan is the massive 5-car garage. With 3,820 square feet dedicated to garage space, you can store multiple vehicles, recreational equipment, and even set up a workshop. This expansive garage is a dream for car enthusiasts, hobbyists, or anyone needing extra storage space.
Safe Room
A 3 bedroom with safe room barndominium floor plan provides an added level of security and peace of mind. A safe room is a fortified space designed to offer protection in case of emergencies like severe weather, home intrusions, or other dangers. Located conveniently within the home, the safe room provides a secure area for you and your family to retreat to during critical moments.
Mechanical Room
The mechanical room in a barndominium houses essential home systems such as HVAC, water heaters, and electrical panels. This designated space ensures that your home’s infrastructure is easily accessible while keeping these elements out of sight, maintaining the overall aesthetic of your living areas.
Great Room
The great room in a 3 bedroom 2.5 bath barndominium floor plan serves as the central gathering space for the family. Designed with an open concept, this room typically combines the living, dining, and sometimes kitchen areas, creating an expansive, multifunctional space. With 9-foot ceilings and a flow that encourages social interaction, the great room becomes the heart of the home.
Dining Area and Kitchen
An open and spacious kitchen is essential in any home, and this 3 bedroom barndominium floor plan doesn’t disappoint. The kitchen seamlessly connects to the dining area, offering a comfortable and practical space for meal preparation and family dining. The addition of a pantry provides ample storage for groceries, ensuring that your kitchen remains clutter-free.
The kitchen itself can be customized with islands, breakfast bars, and modern appliances, making it both functional and stylish. The dining area flows naturally into the kitchen, making it perfect for family meals or entertaining guests.
Pantry
A pantry is often overlooked in home designs, but in a 3 bedroom barndominium floor plan, it’s an essential addition. The pantry provides convenient storage space for food, kitchen appliances, and other household items, ensuring that your kitchen stays organized and efficient.
Office
For those who work from home or need a dedicated space for study or hobbies, the office in this 3 bedroom with office barndominium floor plan offers the perfect solution. This room is typically designed to be quiet and private, ensuring that you have a productive environment. Whether you need a home office for work, a study for the kids, or a creative studio, this space is highly versatile.
Laundry Room
The laundry room in this 3 bedroom 2.5 bath barndominium floor plan is designed to make household chores more efficient. Positioned near the bedrooms and kitchen, it offers a practical solution for managing laundry without disrupting the flow of the home. With space for a washer, dryer, and additional storage, this room helps keep the rest of the home organized and clutter-free.
Powder Room (Half Bath)
In addition to the two full bathrooms, the half bath (or powder room) provides added convenience for guests and family members. Located in a central area of the home, it ensures easy access without the need for everyone to share the main bathrooms. The 3 bedroom 2.5 bath barndominium floor plan balances privacy and convenience with this thoughtful design feature.
Structural Details of a 3 Bedroom 2.5 Bath Barndominium Floor Plan
Understanding the structural specifications of your barndominium is crucial for ensuring that it meets your needs and preferences. Here are the key structural features of this barndominium floor plan with 3 bedrooms and 2.5 baths:
- Total Living Area: 2,552 square feet
- Garage Area: 3,820 square feet
- Front Porch Area: 240 square feet
- Width: 99 feet 4 inches
- Depth: 100 feet
- Exterior Wall: 2×7 construction
- Interior Wall: 2×4 construction
- Foundation Type: Slab
- Primary Roof Pitch: 4:12
- Maximum Ridge Height: 21 feet 8 inches
- Main Ceiling Height: 9 feet
- Shell Size: 60 feet wide by 40 feet deep
The total living area of 2,552 square feet offers plenty of space for family life, entertaining, and hobbies. The 5-car garage with 3,820 square feet of space provides incredible versatility, whether you need room for multiple vehicles or additional storage.
The 9-foot ceilings throughout the home give a sense of spaciousness, while the primary roof pitch of 4:12 ensures a sleek, modern roofline. With the slab foundation and durable materials, this 3 bedroom 2.5 bath barndominium floor plan is built to last and withstand various weather conditions.
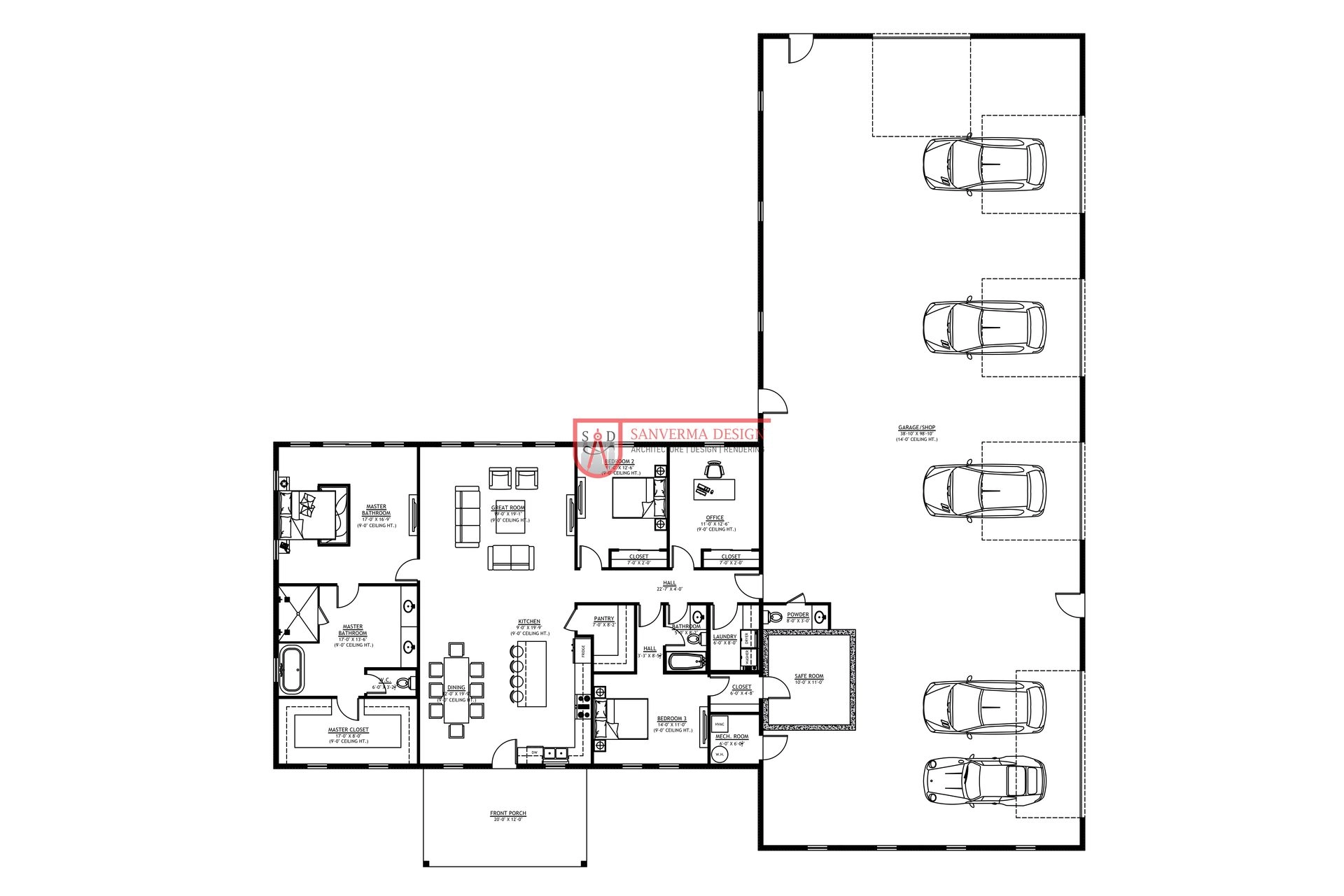
Customizing Your 3 Bedroom Barndominium Floor Plan
One of the key advantages of building a barndominium is the flexibility to customize your floor plan to suit your specific needs and lifestyle. Whether you’re prioritizing additional storage, an expanded office space, or outdoor living areas, barndominiums can be easily adapted to meet your vision.
Interior Design Choices
The interior of your 3 bedroom with office barndominium floor plan can be customized to match your personal style, whether you prefer a rustic, farmhouse aesthetic or a sleek, modern look. Open floor plans allow for flexibility in furniture placement, while high ceilings and large windows enhance the sense of space and light.
Consider incorporating design elements like exposed beams, stone accents, or hardwood flooring to complement the industrial-rustic appeal of the barndominium. Modern touches such as minimalist cabinetry, stainless steel appliances, and contemporary lighting can create a perfect balance between old and new.
Exterior Design Choices
The exterior of your 3 bedroom barndominium floor plan can also be tailored to your preferences. Metal siding and roofing are common choices due to their durability and low maintenance, but you can customize the look with various colors and finishes. Adding landscaping, outdoor lighting, and personal touches like a front porch or outdoor living spaces can further enhance the home’s curb appeal.
Energy Efficiency and Sustainability
Barndominiums are often praised for their energy efficiency, especially when designed with modern materials and construction techniques. You can further enhance your home’s efficiency by incorporating:
- Insulation: Proper insulation in the exterior and interior walls helps regulate temperature and reduce energy costs.
- Energy-Efficient Windows: Double- or triple-paned windows help maintain indoor temperatures, reducing the need for excessive heating or cooling.
- Solar Panels: Installing solar panels on the roof can significantly reduce your energy bills and make your home more eco-friendly.
Exploring the Benefits of a 3 Bedroom 2.5 Bath Barndominium Floor Plan
The 3 bedroom 2.5 bath barndominium floor plan offers numerous advantages that make it an excellent choice for families and individuals alike. This floor plan is designed for versatility, providing ample space for living, working, and storage while still maintaining the charm and unique features that set barndominiums apart from traditional homes. With multiple bedrooms, functional living areas, and outdoor spaces, a barndominium built with this layout is both practical and stylish.
Designing Your Barndominium Floor Plan: 3 Bedroom 2.5 Bath Edition
When designing your barndominium floor plan with 3 bedrooms and 2.5 baths, it’s essential to focus on creating a flow between spaces that works for your lifestyle. The open floor plan of the great room, dining area, and kitchen ensures that the central living space feels expansive and connected. Incorporating modern design elements with functional features like the pantry, mechanical room, and laundry room ensures that your home runs smoothly while keeping living areas clean and organized.
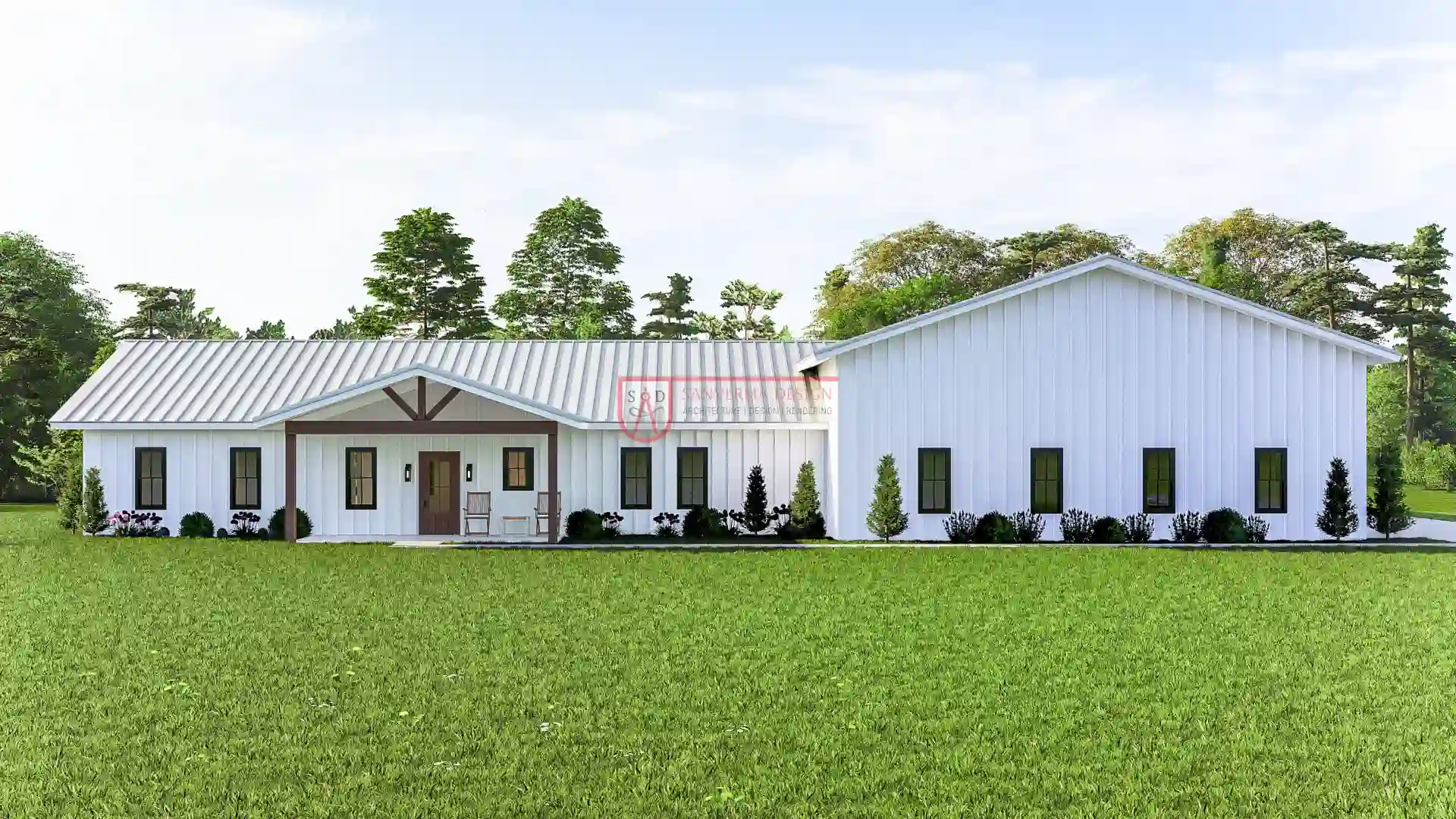
Adding an Office to Your 3 Bedroom Barndominium Floor Plan
Incorporating a workspace is a must for many modern homeowners, making a 3 bedroom with office barndominium floor plan a highly practical option. Whether you work from home or need a quiet place for study and creativity, an office is a dedicated space for focus and productivity. The flexibility to customize this room for your specific needs—be it for work, hobbies, or even as a study for the kids—makes it a valuable addition to any barndominium floor plan.
The Security of a 3 Bedroom with Safe Room Barndominium Floor Plan
A 3 bedroom with safe room barndominium floor plan provides more than just living space—it also offers peace of mind. A safe room is designed to withstand external threats, offering your family a secure space during emergencies like storms, natural disasters, or home intrusions. Incorporating a safe room into your floor plan is a smart choice for anyone who prioritizes safety and preparedness.
Maximize Storage with a 5-Car Garage in Your Barndominium
One of the standout features of the 3 bedroom 2.5 bath barndominium floor plan is the inclusion of a 5-car garage. This expansive space offers ample storage for vehicles, recreational equipment, and more. Whether you’re a car enthusiast or need room for tools, bikes, and outdoor gear, the large garage ensures that your storage needs are met without compromising the living space within the home.

The Great Room: Heart of the 3 Bedroom Barndominium Floor Plan
The great room is the centerpiece of any barndominium floor plan with 3 bedrooms and 2.5 baths, providing a central gathering space for family and friends. With its open design and high ceilings, the great room encourages social interaction while maintaining a sense of spaciousness. This area often flows directly into the kitchen and dining area, creating an inviting atmosphere for entertaining or relaxing with family.
Customizing Your 3 Bedroom Barndominium’s Exterior Design
The exterior design of a 3 bedroom 2.5 bath barndominium is just as important as the interior layout. With features like a front porch, metal siding, and durable roofing, you can achieve a rustic or modern look while ensuring that your home is built to last. Customizing the exterior with landscaping, outdoor lighting, and unique finishes will give your barndominium curb appeal and help it blend seamlessly into its surroundings.
Energy Efficiency in a 3 Bedroom Barndominium Floor Plan
Barndominiums are often praised for their energy efficiency, and the 3 bedroom 2.5 bath barndominium floor plan is no exception. By incorporating energy-efficient windows, insulation, and modern HVAC systems, you can reduce your energy consumption while keeping your home comfortable year-round. Adding features like solar panels and energy-efficient appliances can further enhance the sustainability of your barndominium.
Flexible Living Space in a 3 Bedroom with Office Barndominium Floor Plan
The 3 bedroom with office barndominium floor plan offers flexible living spaces that can be tailored to your family’s needs. The extra office space can be used as a home office, craft room, or study, depending on your preferences. This adaptability makes the floor plan perfect for those who need more from their home than just bedrooms and common areas.
The Importance of a Powder Room in a 3 Bedroom Barndominium
Including a half bath or powder room in your barndominium floor plan with 3 bedrooms and 2.5 baths adds an extra layer of convenience. Positioned near the main living areas, the powder room ensures that guests have easy access without needing to enter the more private parts of the home. It’s a small addition that makes a big difference in the overall functionality and flow of the house.
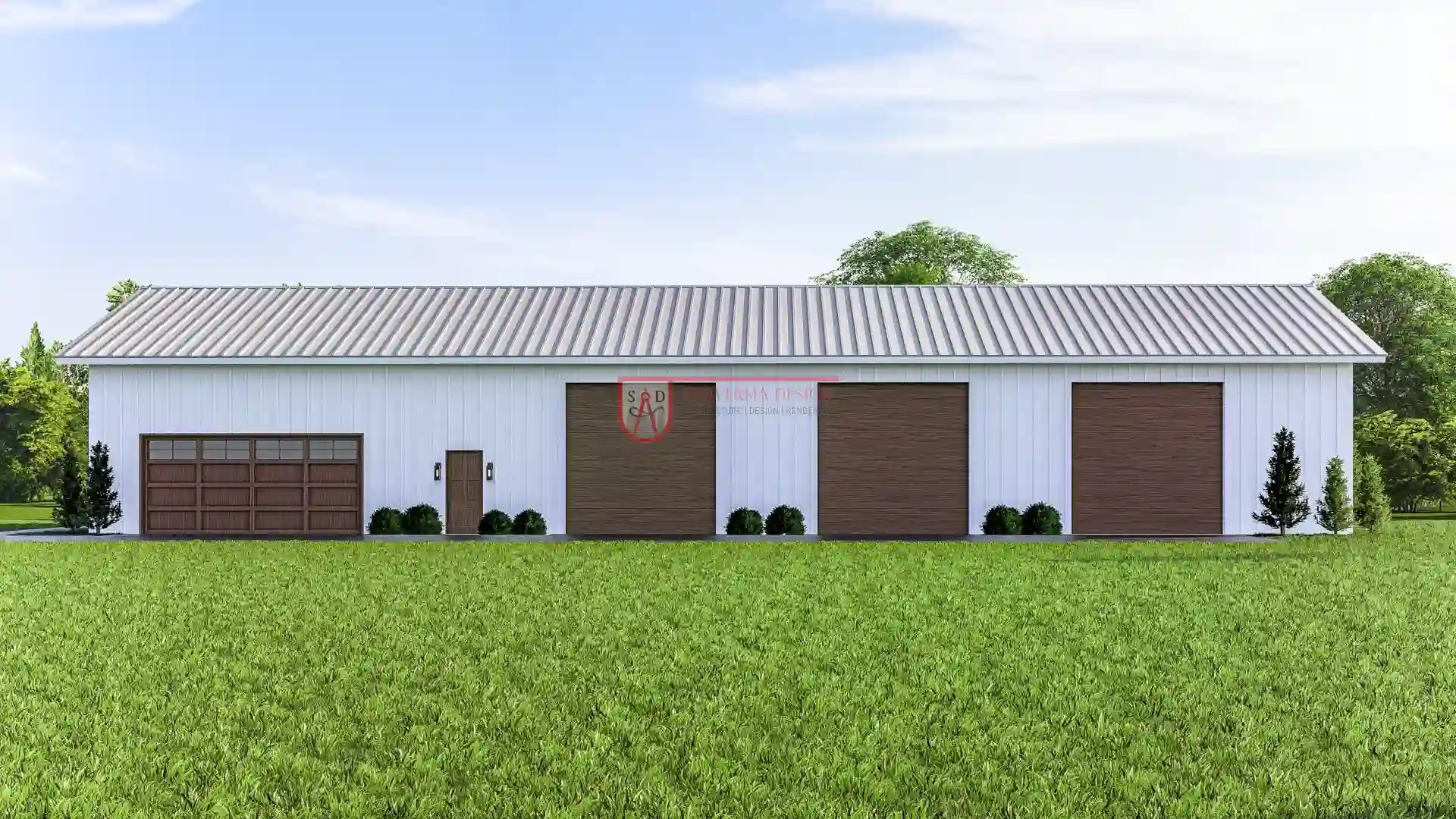
Outdoor Living with a Front Porch in a Barndominium Floor Plan
The front porch is a charming feature of any 3 bedroom barndominium floor plan. It offers an inviting outdoor space to enjoy the natural surroundings, providing a place for relaxation, socializing, or even outdoor dining. A front porch adds both aesthetic value and practical outdoor living space to your barndominium, enhancing the overall design of the home.
Adding a Pantry to Your 3 Bedroom Barndominium Floor Plan
A pantry is a must-have for a modern kitchen, especially in a barndominium floor plan with 3 bedrooms and 2.5 baths. This dedicated storage space keeps your kitchen organized and clutter-free, allowing you to store food, kitchen gadgets, and other essentials without taking up valuable countertop space. The pantry ensures that your kitchen remains functional and stylish.
The Role of a Mechanical Room in a 3 Bedroom Barndominium
The mechanical room is an often overlooked but essential feature of a 3 bedroom 2.5 bath barndominium floor plan. This space houses important systems such as heating, cooling, and electrical components, keeping them out of sight and organized in one location. A mechanical room ensures that your home runs efficiently without disrupting the aesthetics of the living areas.
Open Concept Living in a Barndominium Floor Plan 3 Bedroom 2.5 Bath
The open concept design is a hallmark of a barndominium floor plan with 3 bedrooms and 2.5 baths. By removing unnecessary walls between the great room, dining area, and kitchen, this layout creates a more spacious and inviting atmosphere. Open concept living enhances communication and socializing, making it easier for families and guests to interact while maintaining a modern, cohesive flow throughout the home.
A 3 bedroom 2.5 bath barndominium floor plan offers incredible flexibility for modern living, combining open spaces with essential features like a 3 bedroom with office barndominium floor plan and a 3 bedroom with safe room barndominium floor plan. Whether you’re looking for a functional barndominium floor plan 3 bedroom 2.5 bath that includes a safe room for added security or an office for remote work, this design provides everything you need. A 3 bedroom 2.5 bath barndominium floor plan is ideal for families or professionals seeking spacious living areas and ample storage. Choosing a 3 bedroom 2.5 bath barndominium floor plan allows you to enjoy the best of both worlds—modern amenities with rustic charm.
Expanding Your Living Space with a Deck or Patio
While this 3 bedroom 2.5 bath barndominium floor plan already offers a great layout, adding a deck or patio can further expand your outdoor living space. Decks and patios provide additional areas for dining, relaxing, or entertaining, and they seamlessly extend the usable square footage of your home. These outdoor spaces in 3 bedroom 2.5 bath barndominium floor plan can be customized with furniture, lighting, and landscaping to create a welcoming environment for enjoying the outdoors.
The Benefits of a 3 Bedroom Barndominium with a Safe Room and Office
Choosing a 3 bedroom with safe room barndominium floor plan provides numerous advantages. Not only does it offer a practical living space for your family, but it also includes features that enhance safety, convenience, and functionality:
- Security: The safe room provides peace of mind in case of emergencies, ensuring that your family has a secure place to retreat.
- Versatile Living: The office and powder room add extra functionality, making this home ideal for remote workers, hobbyists, or families needing extra space.
- Ample Storage: The 5-car garage and pantry offer extensive storage solutions, ensuring that your home remains clutter-free.
- Customization: Barndominiums offer unparalleled flexibility in design, allowing you to create a home that meets your exact specifications.
- Durability: Built with strong materials and energy-efficient features, barndominiums are designed to last and withstand the elements.
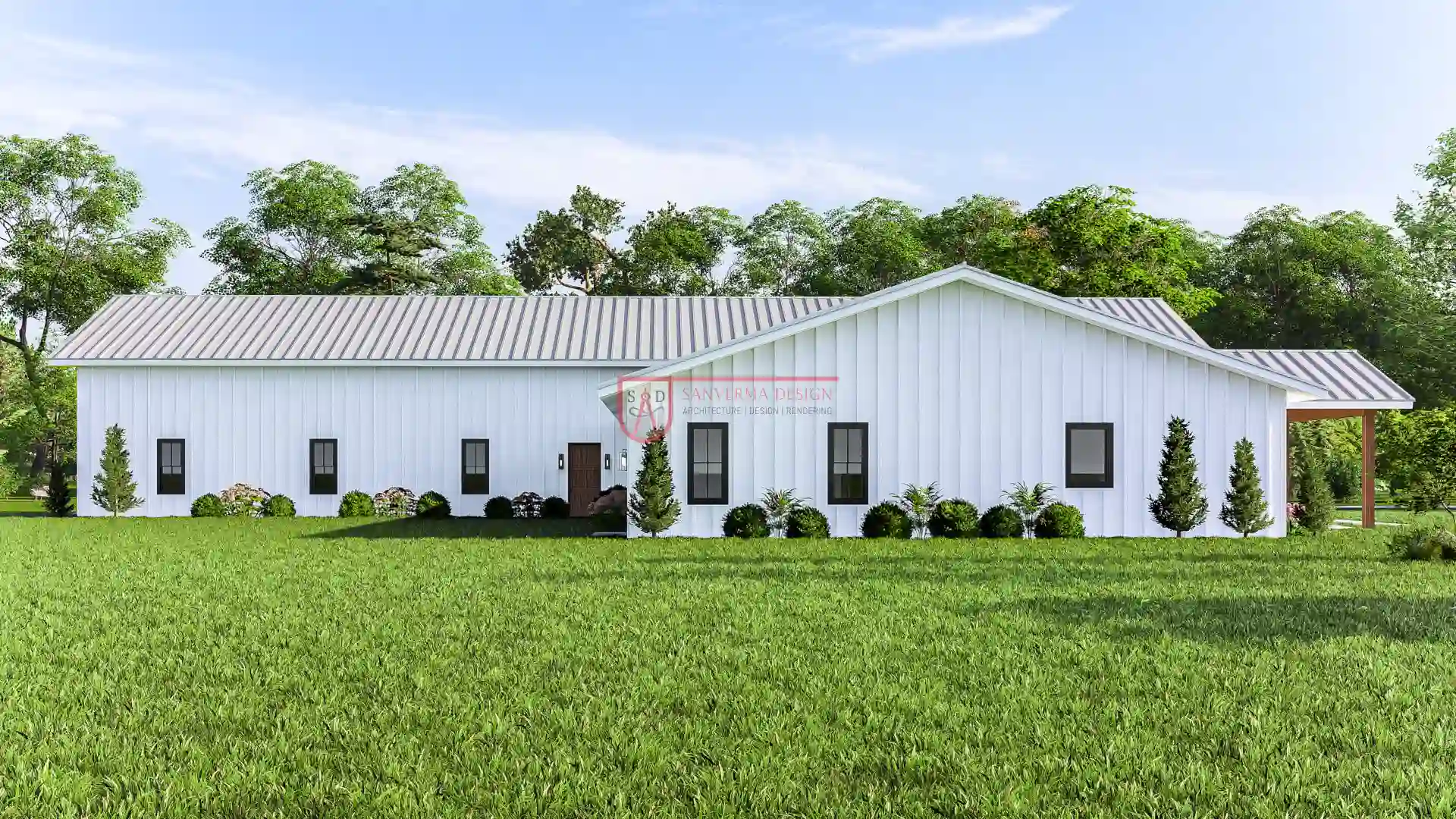
Conclusion: Your Dream 3 Bedroom 2.5 Bath Barndominium Awaits
Building a 3 bedroom 2.5 bath barndominium is a fantastic way to create a unique, functional, and beautiful home. With features like a safe room, office, and 5-car garage, this barndominium floor plan is designed to cater to modern living needs. Whether you’re looking for extra space for your family, a secure home, or a flexible layout for work and hobbies, this floor plan offers the perfect blend of comfort and practicality.
Now is the time to turn your vision into reality and build the barndominium that suits your lifestyle!
3 reviews for 3 Bedroom 2.5 Bath Barndominium Floor Plan 295SVD: Experience the Brilliant Design
Clear filtersYou must be logged in to post a review.
Our Best Selling Plans
40×90 4 Bedroom Barndominium Floor Plans 229SVD: Perfect for Family Living
4 Bedroom Single Story Barndominium Floor Plans 240SVD: Exceptional Quality
3 Bedroom 40×70 Barndominium Floor Plans with Shop 272SVD: Elegant Simplicity
Tags: Baths: 3 | Beds: 3 | Garage: 2 | Garage/Shop
4 Bedroom Barndominium with Wrap Around Porch 303SVD: Ultimate Space and Comfort
Tags: Baths: 3.5 | Beds: 4 | Garage: 2
3 Bedroom 2 Story Barndominium Floor Plans 288SVD: Stunning Architectural Design
4 Bedroom Barndominium Plan with Shop 215SVD: Radiant Design
Tags: Baths: 3 | Beds: 4 | Garage: 2 | Garage/Shop
Barndominium Plans eBook | Top 44 Best-Selling Barndominium Floor Plans for Your Dream Home
Tags: Barndo ideas | Barndominium plans
4 Bedroom with Recreational Room 293SVD: Energized Space promote well-being
Experience Modern Living with the 4 bedroom 40×60 barndominium floor plan: 308SVD
Tags: Baths: 2.5 | Beds: 4
3 Bedroom 40×50 Barndominium Floor Plan 246SVD: Stunning Masterpiece
Stunning 3 Bedroom Barndominium with Loft Floor Plans 249SVD: A Must-See Design
4 Bedroom Barndominium Plan 205SVD: Passionate Layouts
Tags: Baths: 3½ | Beds: 4 | Garage: 1 | Garage/Shop
5 Bedroom Barndominium Floor Plan with Gym 212SVD: A Mesmerizing Home
Tags: Baths: 4 | Beds: 5 | Garage: 4 | Garage/Shop
3 Bedroom 2.5 Bath Barndominium Floor Plan 295SVD: Experience the Brilliant Design
Tags: Baths: 2.5 | Beds: 3
6 Bedroom Barndominium with 4 Car Garage 201SVD: Ultimate Family Retreat
Tags: Baths: 4½ | Beds: 6 | Garage: 4 | Garage/Shop
4 Bedroom with Office Barndominium Floor Plan 297SVD: Experience the brilliant design
Tags: Baths: 3.5 | Beds: 4 | Garage: 3
5 Bedroom Barndominium with Office 107SVD: A Cost-Effective Housing Solution
3 Bedroom with Office Barndominium Floor Plans 248SVD: Design That Captivate the Soul
3 Bedroom with Office Barndominium Floor Plans 244SVD: Breathtaking Beauty
4 Bedroom Barndominium Floor Plan with Loft 300SVD: Offers unmatched quality
4 Bedroom Barndominium Floor Plan with Garage 304SVD: Effortless Style, No Hassles and Exceptional Living
3 Bedroom Barndominium with Shop 254SVD: Devastatingly Beautiful
Tags: Baths: 2 | Beds: 3 | Garage: 2 | Garage/Shop
4 Bedroom Barndominium with Office House Plan 208SVD: Captivating Aesthetic
Transform Your Life with the 50×30 Barndominium Floor Plan 3 Bedroom 305SVD: No Wasted Space, Pure Perfection
3 Bedroom Barndominium with Garage 299SVD: Relax and unwind in the assured comfort
Tags: Baths: 2.5 | Beds: 3 | Garage: 1
Luxurious 1 Bedroom Barndominium House Plan 286SVD
Tags: Baths: 2 | Beds: 1 | Garage: 1 | Garage/Shop
Elevate Your Lifestyle with the 2500 Sqft Barndominium House Plan with 3 Bedroom 3 Bath: 306SVD
2 Bed 2 Bath Barndominium House Plan 284SVD: Your Perfect Vacation Cabin
40×80 Barndominium Floor Plans 2 Bedroom 247SVD: Remarkable Craftsmanship
Tags: Baths: 2½ | Beds: 2 | Garage: 1 | Garage/Shop
3 Bedroom Barndo Floor Plans 125SVD: Gripping Designs That Inspire Passion
2 Bedroom Barndominium with Shop 296SVD: Discover the cozy place
Tags: Baths: 2.5 | Beds: 2 | Garage: 3
3 Bedroom Barndominium with Loft 132SVD: Create Unforgettable Memories
Tags: Baths: 2 | Beds: 3 | Garage: 3 | Garage/Shop


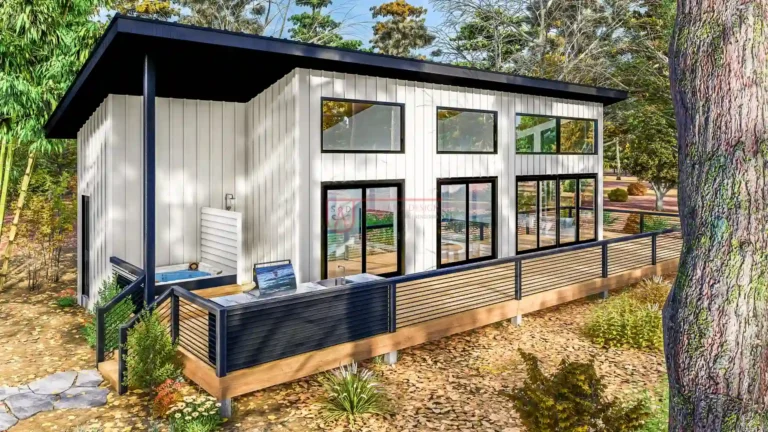

Verified owner mariavillablanca (verified owner) –
The 295svd plan is great, but I wanted a bigger porch. Sanverma added it for me no problem. Fast and friendly service—love the final plans!
Verified owner meheddinmeir (verified owner) –
We love our 295svd design. It’s a compact yet efficient layout that fits our needs perfectly. The seller was friendly and accommodating throughout the process.
Verified owner zoya-alexeeva (verified owner) –
Working on the 295svd plan was a breeze. The suggestions made improved the design, and I couldn’t be happier. I especially liked the modern touches that made our new home feel up-to-date.