3 Bedroom Barndo Floor Plans 125SVD: Gripping Designs That Inspire Passion
$450.00
Plan Details
1800 Sq. Ft.
3
2½
66′ W x 36′ D
Add-on Pricing
$450
$550
$150
$600
WHAT’S INCLUDED IN THIS PLAN
- Cover Page
- Working Floor Plan(s)
- Door and Window Schedule
- Roof Plan
- Exterior Elevations
- Electrical Plan(s)
- Plumbing Plan(s)
- HVAC Plan(s)
- Roof Framing Plan
- Foundation Plan
- Foundation Details
- Wall Section
PLAN MODIFICATION AVAILABLE
Receive a FREE modification estimate within 12 hours.
Please EMAIL US a description of the modifications you need. You can also attach a sketch/redline of the changes required.
DESCRIPTION
The Ultimate 3 Bedroom Barndo Floor Plans: A Perfect Blend of Comfort and Style
Barndominiums have become a popular choice for those seeking a unique and practical living space. Combining the charm of a traditional barn with the comforts of modern living, these homes offer the best of both worlds. In this blog, we’ll delve into a stunning 3 Bedroom Barndominium Floor Plan that perfectly balances space, functionality, and style. With an impressive 1800 Sq. Ft. of living area, this barndominium is designed to meet all your needs, whether you’re a growing family or looking for a spacious, stylish home.

Why Choose a 3 Bedroom Barndominium?
Choosing a 3 Bedroom Barndominium means opting for a home that provides ample space without being overwhelming. This floor plan is ideal for families who need three bedrooms but don’t want to manage the upkeep of a larger home. The 3 bedroom barndominium floor plan offers a practical layout that ensures each member of the household has their own space while also providing common areas for family interaction.
The popularity of the 3 bedroom barndominium floor plan can be attributed to its versatility. Whether you’re planning to use one of the bedrooms as an office or a guest room, the flexibility of this design allows you to adapt the space to fit your lifestyle.
Exploring the Floor Plan: A Detailed Look
The 3 Bedroom Barndominium Floor Plan we’re showcasing is thoughtfully designed to maximize every square foot of its 1800 Sq. Ft. living area. Here’s a breakdown of what you can expect:
Living Spaces: Open and Inviting
As you enter the barndominium, you’re greeted by an expansive open-concept living area that seamlessly combines the kitchen, dining, and living rooms. This layout not only enhances the flow of natural light but also creates a welcoming space perfect for entertaining. The design encourages interaction and connectivity, making it easy to host gatherings or spend quality time with family.
Bedrooms: Comfort and Privacy
The three bedrooms in this 3 Bedroom Barndominium are designed with comfort and privacy in mind. Each bedroom is spacious, with large windows that let in natural light and provide a pleasant view of the surrounding landscape. The master bedroom features a private en-suite bathroom, offering a retreat-like space for relaxation. The other two bedrooms are well-sized, making them perfect for children, guests, or even a home office.
Bathrooms: Convenience and Style
This 3 Bedroom Barndominium Floor Plan includes two full bathrooms and an additional half bath, catering to both family needs and guest convenience. The master bathroom is a luxurious space, equipped with modern fixtures and a spacious shower. The additional bathrooms are thoughtfully designed, ensuring that everyone has access to high-quality facilities without compromising on style.
Adding Warmth with a Fireplace: A Cozy Touch
One of the standout features of the 3 Bedroom Barndominium Floor Plan is the inclusion of a fireplace. A 3 Bedroom Barndominium Floor Plan with Fireplace adds a layer of warmth and coziness to the living area, making it the perfect spot to unwind after a long day. The fireplace not only enhances the aesthetic appeal of the space but also provides functional benefits, contributing to the home’s overall comfort.
Design and Aesthetic: Blending Rustic Charm with Modern Comfort
The design of this 3 Bedroom Barndominium incorporates elements that bring together rustic charm and contemporary style. The exterior features a classic barn-like facade with modern touches, while the interior boasts sleek finishes and open spaces. The use of natural materials such as wood and metal complements the barndominium’s aesthetic, creating a harmonious blend of old and new.
Customizable Spaces: Make It Your Own
One of the advantages of choosing a 3 Bedroom Barndominium Floor Plan is the opportunity to customize the space according to your preferences. From choosing the right flooring to selecting cabinetry and fixtures, you have the freedom to make this house truly your own. The open layout allows for flexibility in decorating and furnishing, ensuring that you can create a home that reflects your personal style.
Energy Efficiency and Sustainability: Smart Choices for Modern Living
Modern barndominiums are designed with energy efficiency in mind, and this 3 Bedroom Barndominium is no exception. The well-insulated walls and roof help to maintain a comfortable temperature year-round, reducing the need for excessive heating or cooling. Additionally, energy-efficient windows and appliances contribute to lower utility bills and a smaller environmental footprint.
Sustainable Living: An Eco-Friendly Choice
Choosing a barndominium also means making an eco-friendly choice. The use of durable materials and energy-efficient systems ensures that your home not only saves on energy but also has a longer lifespan. This commitment to sustainability makes the 3 Bedroom Barndominium Floor Plan a smart choice for those looking to minimize their impact on the environment.
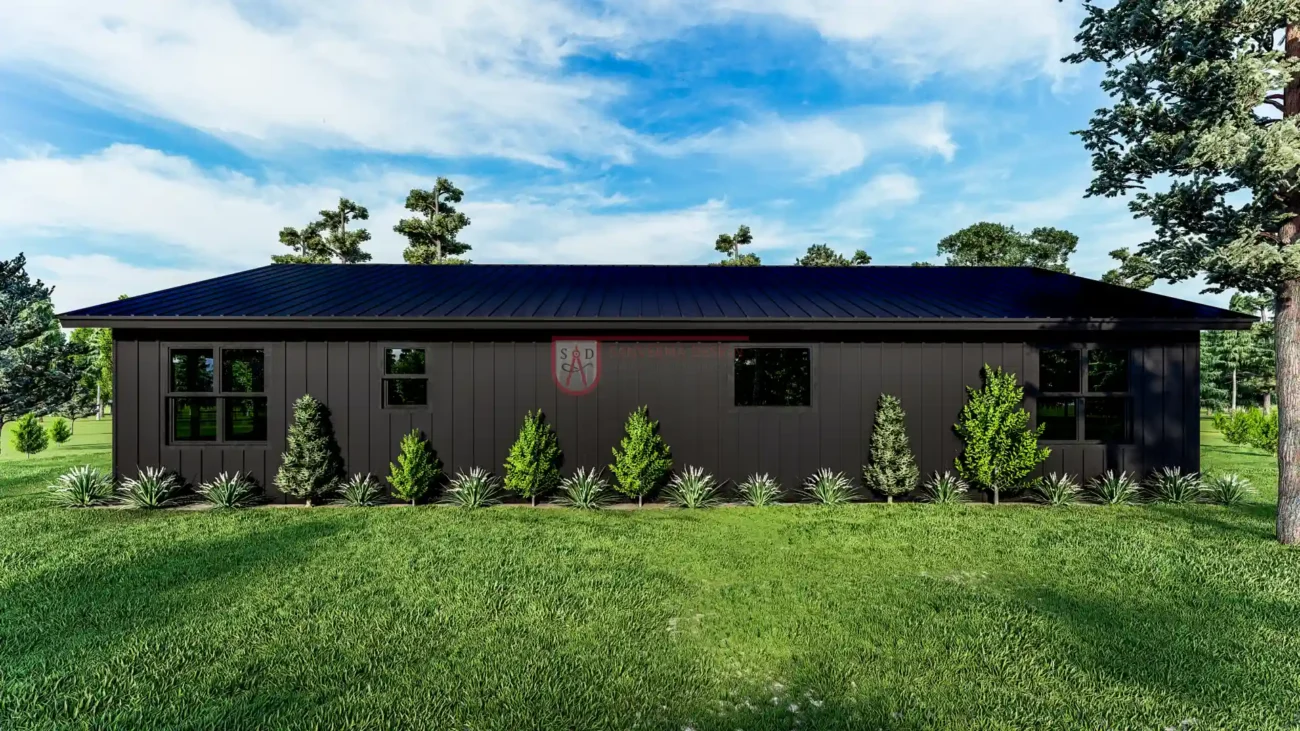
Outdoor Living: Extending Your Space
The benefits of a 3 Bedroom Barndominium Floor Plan extend beyond the interior. The design allows for the creation of inviting outdoor spaces where you can enjoy the fresh air and beautiful surroundings. Consider adding a front porch, rear patio, or even a deck to enhance your outdoor living experience.
Whether you want a space for outdoor dining, relaxation, or gardening, the generous dimensions of the lot provide plenty of opportunities to extend your living area outdoors.
Storage Solutions: Maximizing Space
In any home, storage is a critical consideration, and this 3 Bedroom Barndominium Floor Plan provides ample options. With spacious closets in each bedroom and additional storage areas throughout the house, you’ll have no trouble keeping your belongings organized.
The 3 bedroom barndominium floor plan also allows for creative storage solutions in the garage or utility room, ensuring that everything has its place.
Flexible Use of Space: Adapt to Your Needs
One of the significant advantages of this 3 Bedroom Barndominium is its flexibility. The design allows you to adapt the space to your needs, whether you require a home office, a playroom for children, or an additional guest room. The open floor plan and versatile room usage make it easy to transform the space as your needs evolve.
Community and Lifestyle: Embracing the Barndominium Trend
The barndominium lifestyle is more than just a home choice; it’s a lifestyle. Living in a 3 Bedroom Barndominium places you within a community of like-minded individuals who appreciate the blend of rustic charm and modern convenience. The open spaces and versatile design make it easy to engage with your community and enjoy a fulfilling lifestyle.
Resale Value: Investing in Your Future
Investing in a 3 Bedroom Barndominium Floor Plan also means investing in your future. Barndominiums are increasingly popular due to their unique design and practical benefits. As demand for these homes grows, you can expect a strong resale value, making this an intelligent long-term investment.
Market Trends: The Growing Popularity of Barndominiums
The market for barndominiums is on the rise, driven by their appealing combination of affordability, style, and functionality. As more people discover the benefits of barndominium living, the value of these homes is expected to continue to increase.
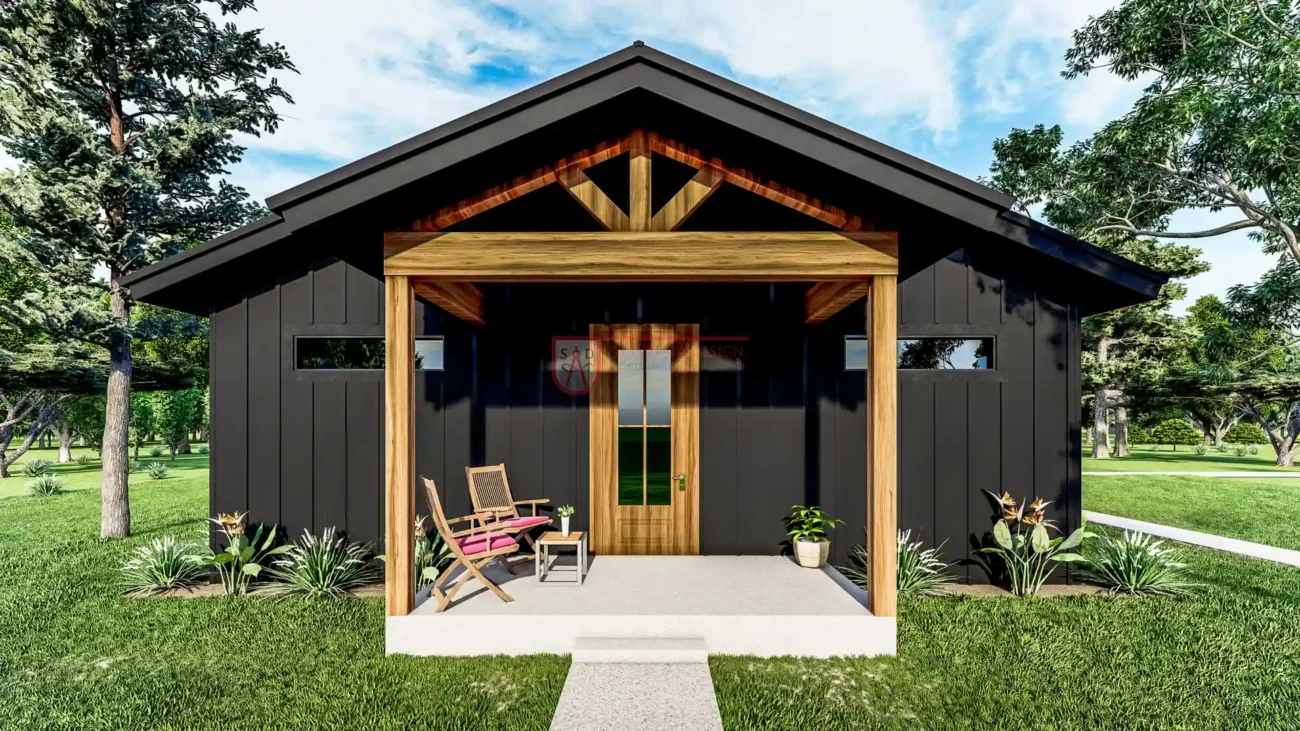
Embracing the Charm of 3 Bedroom Barndo Floor Plans
When it comes to finding the perfect home, 3 Bedroom Barndo Floor Plans offer an exceptional blend of charm and functionality. These plans are designed to maximize space while maintaining an inviting and cozy atmosphere. The open layout of a 3 Bedroom Barndo not only enhances the flow of natural light but also creates an ideal environment for family gatherings and daily living. Each 3 Bedroom Barndo Floor Plan is carefully crafted to ensure that every square foot is utilized efficiently, providing you with a home that is both practical and beautiful.
Discover the Versatility of a 3 Bedroom Barndominium Floor Plan
The 3 Bedroom Barndominium Floor Plan is renowned for its versatility, making it a popular choice for many homeowners. This floor plan allows for flexible use of space, ensuring that your home can adapt to your evolving needs. Whether you need a dedicated office, a playroom for the kids, or a guest room, a 3 Bedroom Barndominium Floor Plan can accommodate all these requirements without compromising on style or comfort. The versatility of this design makes it an excellent choice for families looking for a functional and adaptable living space.
The Allure of Barndominium 3 Bedroom 2.5 Bath Layouts
One of the standout features of the layout is its perfect balance of convenience and luxury. With two full bathrooms and an additional half bath, this layout ensures that everyone in the household has access to modern amenities. The well-thought-out placement of bathrooms reduces congestion during busy mornings and provides privacy for all family members. This layout not only enhances daily living but also adds a touch of elegance to your home.
Enhancing Comfort with 3 Bedroom Barndominium Floor Plans with Fireplace
A 3 Bedroom Barndominium Floor Plan with Fireplace is the epitome of comfort and warmth. The inclusion of a fireplace transforms the living space into a cozy retreat, perfect for relaxing after a long day or enjoying a chilly evening. The design ensures that the fireplace becomes a central feature of the home, adding both aesthetic appeal and functional warmth. The combination of a well-designed 3 Bedroom Barndominium and a fireplace creates an inviting atmosphere that enhances your overall living experience.
Customizing Your 3 Bedroom Barndo Floor Plan
Customizing a 3 Bedroom Barndo Floor Plan allows you to create a home that truly reflects your personal style and needs. With various options for room configurations, finishes, and features, you can tailor the design to suit your preferences. Whether you envision a modern farmhouse aesthetic or a more rustic charm, the flexibility of a 3 Bedroom Barndo ensures that you can achieve your dream home. Customization possibilities make this floor plan an ideal choice for those looking to create a unique and personalized living space.
The Practical Benefits of a 3 Bedroom Barndominium Floor Plan
Opting for a 3 Bedroom Barndominium Floor Plan comes with numerous practical benefits. This design is not only spacious but also highly functional, making it suitable for various lifestyles. The layout provides ample storage, efficient use of space, and a logical flow between rooms. With a 3 Bedroom Barndominium Floor Plan, you can enjoy the practicality of a well-designed home while benefiting from its aesthetic appeal.
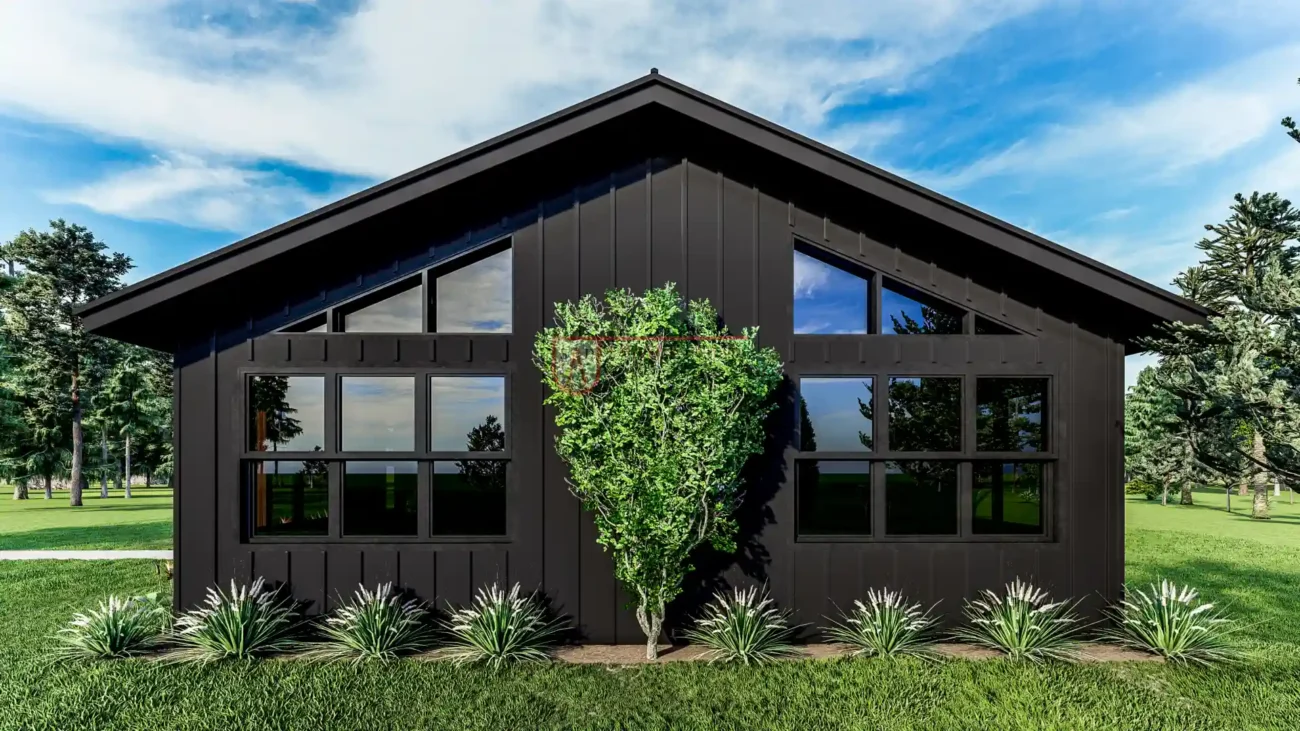
Creating a Cozy Atmosphere with a Barndominium 3 Bedroom 2.5 Bath
The Barndominium 3 Bedroom 2.5 Bath layout creates a cozy and comfortable living environment that is perfect for family life. The addition of a half bath enhances convenience, while the three bedrooms provide ample space for family members or guests. This layout ensures that everyone has their own space while maintaining a warm and inviting atmosphere throughout the home. The thoughtful design of this floor plan makes it a popular choice for those seeking a blend of comfort and functionality.
Stylish Living with 3 Bedroom Barndominium Floor Plans with Fireplace
Incorporating a fireplace into your 3 Bedroom Barndominium Floor Plan adds a stylish and practical element to your home. The fireplace serves as a focal point in the living area, enhancing the overall ambiance of the space. Whether you’re enjoying a quiet evening or hosting a gathering, the fireplace creates a warm and welcoming atmosphere. This feature is a key element in many 3 Bedroom Barndominium Floor Plans, contributing to a cozy and inviting living experience.
Functional Spaces in a 3 Bedroom Barndo Floor Plan
A 3 Bedroom Barndo Floor Plan is designed to offer functional spaces that meet your everyday needs. From spacious bedrooms to well-planned living areas, this design ensures that each part of the home serves a purpose. The open layout allows for easy flow between rooms, making the most of the available space. Whether you need additional storage, a home office, or a play area, the 3 Bedroom Barndo offers flexible solutions to accommodate your requirements.
The Benefits of a 3 Bedroom Barndominium Floor Plan for Growing Families
For growing families, a 3 Bedroom Barndominium Floor Plan offers the ideal balance of space and functionality. With three bedrooms, there’s ample room for children, guests, or even a dedicated home office. The layout is designed to cater to the needs of a family, providing both private and communal areas. Additionally, the inclusion of modern amenities and thoughtful design elements ensures that this 3 Bedroom Barndominium can adapt to your family’s evolving needs over time.
The Elegance of a 3 Bedroom Barndo Floor Plan
A 3 Bedroom Barndo Floor Plan is a testament to elegant, practical design. The beauty of this plan lies in its ability to offer a sophisticated living experience without compromising on functionality. With carefully selected materials and an attention to detail, each 3 Bedroom Barndo showcases an aesthetic that is both charming and modern. The layout allows for seamless transitions between rooms, making it an ideal choice for those who appreciate both style and substance in their home design.
Embracing Modern Comfort in a 3 Bedroom Barndominium Floor Plan
The 3 Bedroom Barndominium Floor Plan exemplifies modern comfort through its thoughtful design and layout. This plan includes features that enhance your living experience, such as spacious rooms, contemporary finishes, and efficient use of space. The integration of modern amenities ensures that your home remains up-to-date with current trends while providing the comforts needed for everyday living. Choosing a 3 Bedroom Barndominium Floor Plan means investing in a home that combines modern convenience with timeless appeal.
Adding a Touch of Luxury with Barndominium 3 Bedroom 2.5 Bath Designs
The Barndominium 3 Bedroom 2.5 Bath design adds a touch of luxury to your living space. The inclusion of two full bathrooms and a half bath ensures that each member of the household enjoys both privacy and convenience. This layout not only caters to the practical needs of a family but also elevates the overall comfort of the home. The 3 Bedroom Barndominium with this design offers a sense of sophistication and ease, making it a desirable choice for those seeking a bit of luxury in their daily lives.
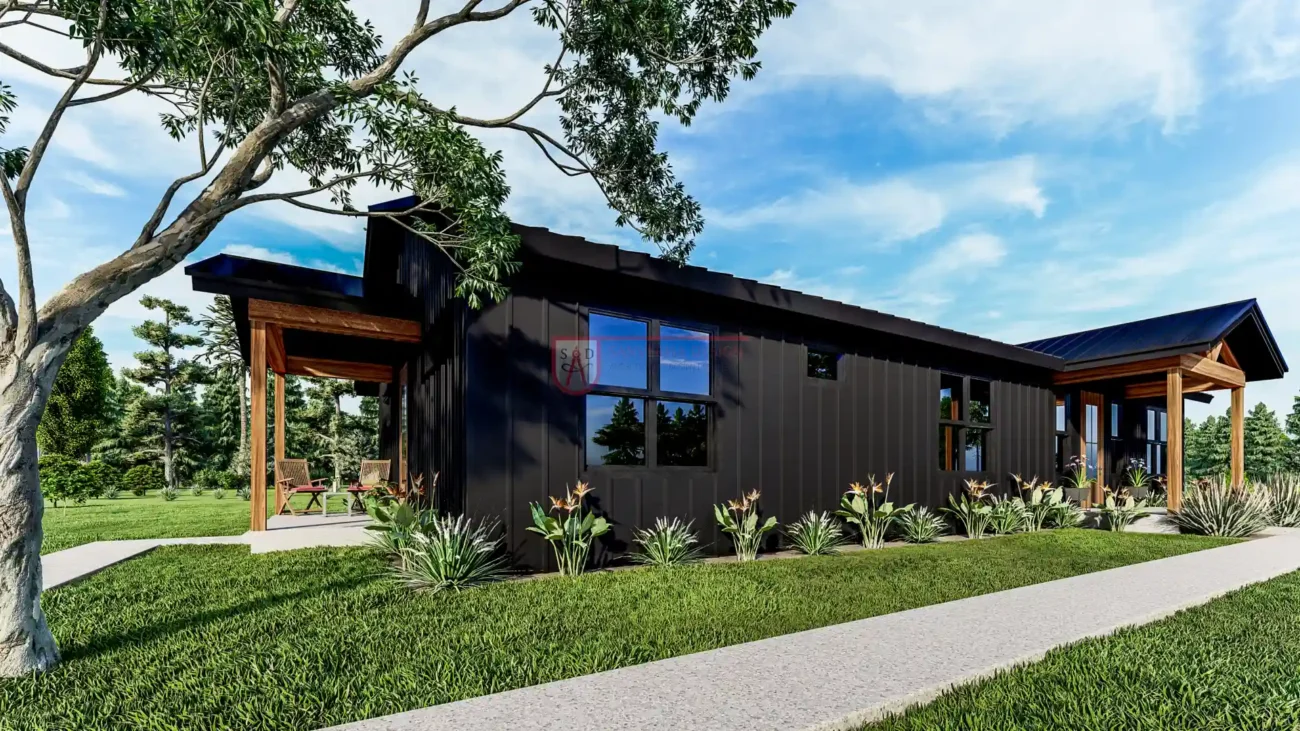
The Warmth of a Fireplace in 3 Bedroom Barndominium Floor Plans
Incorporating a fireplace into your 3 Bedroom Barndominium Floor Plan introduces a layer of warmth and coziness that enhances the home’s atmosphere. A fireplace not only provides a practical source of heat but also serves as a focal point for the living area, creating a welcoming environment for gatherings and relaxation. The 3 Bedroom Barndominium Floor Plans with Fireplace are designed to make the most of this feature, ensuring that it complements the overall aesthetic while adding a touch of warmth and charm.
The Flexibility of 3 Bedroom Barndo Floor Plans for Various Lifestyles
The 3 Bedroom Barndo Floor Plan offers remarkable flexibility, catering to a range of lifestyles and needs. Whether you’re a growing family, a couple looking for extra space, or someone who enjoys hosting guests, this plan provides the adaptability to suit your lifestyle. The open layout and versatile room configurations make it easy to personalize your space according to your preferences. A 3 Bedroom Barndo is designed to accommodate diverse living arrangements, ensuring that your home meets your evolving needs.

Conclusion: Your Dream Home Awaits
In conclusion, the 3 Bedroom Barndominium offers a blend of comfort, style, and practicality that makes it an ideal choice for modern living. With 1800 Sq. Ft. of thoughtfully designed space, including three bedrooms, two and a half bathrooms, and an inviting open floor plan, this barndominium is tailored to meet your needs.
The inclusion of features such as a fireplace and customizable spaces adds to the home’s appeal, while its energy-efficient design ensures sustainability. Whether you’re looking for a family home or a stylish retreat, this 3 Bedroom Barndominium Floor Plan provides everything you need for a comfortable and enjoyable living experience.
Explore the possibilities and make this 3 Bedroom Barndominium Floor Plan your own. Your dream home is within reach, offering the perfect balance of rustic charm and modern convenience.
2 reviews for 3 Bedroom Barndo Floor Plans 125SVD: Gripping Designs That Inspire Passion
Clear filtersYou must be logged in to post a review.
Our Best Selling Plans
40×90 4 Bedroom Barndominium Floor Plans 229SVD: Perfect for Family Living
4 Bedroom Single Story Barndominium Floor Plans 240SVD: Exceptional Quality
3 Bedroom 40×70 Barndominium Floor Plans with Shop 272SVD: Elegant Simplicity
Tags: Baths: 3 | Beds: 3 | Garage: 2 | Garage/Shop
4 Bedroom Barndominium with Wrap Around Porch 303SVD: Ultimate Space and Comfort
Tags: Baths: 3.5 | Beds: 4 | Garage: 2
3 Bedroom 2 Story Barndominium Floor Plans 288SVD: Stunning Architectural Design
4 Bedroom Barndominium Plan with Shop 215SVD: Radiant Design
Tags: Baths: 3 | Beds: 4 | Garage: 2 | Garage/Shop
Barndominium Plans eBook | Top 44 Best-Selling Barndominium Floor Plans for Your Dream Home
Tags: Barndo ideas | Barndominium plans
4 Bedroom with Recreational Room 293SVD: Energized Space promote well-being
Experience Modern Living with the 4 bedroom 40×60 barndominium floor plan: 308SVD
Tags: Baths: 2.5 | Beds: 4
3 Bedroom 40×50 Barndominium Floor Plan 246SVD: Stunning Masterpiece
Stunning 3 Bedroom Barndominium with Loft Floor Plans 249SVD: A Must-See Design
4 Bedroom Barndominium Plan 205SVD: Passionate Layouts
Tags: Baths: 3½ | Beds: 4 | Garage: 1 | Garage/Shop
5 Bedroom Barndominium Floor Plan with Gym 212SVD: A Mesmerizing Home
Tags: Baths: 4 | Beds: 5 | Garage: 4 | Garage/Shop
3 Bedroom 2.5 Bath Barndominium Floor Plan 295SVD: Experience the Brilliant Design
Tags: Baths: 2.5 | Beds: 3
6 Bedroom Barndominium with 4 Car Garage 201SVD: Ultimate Family Retreat
Tags: Baths: 4½ | Beds: 6 | Garage: 4 | Garage/Shop
4 Bedroom with Office Barndominium Floor Plan 297SVD: Experience the brilliant design
Tags: Baths: 3.5 | Beds: 4 | Garage: 3
5 Bedroom Barndominium with Office 107SVD: A Cost-Effective Housing Solution
3 Bedroom with Office Barndominium Floor Plans 248SVD: Design That Captivate the Soul
3 Bedroom with Office Barndominium Floor Plans 244SVD: Breathtaking Beauty
4 Bedroom Barndominium Floor Plan with Loft 300SVD: Offers unmatched quality
4 Bedroom Barndominium Floor Plan with Garage 304SVD: Effortless Style, No Hassles and Exceptional Living
3 Bedroom Barndominium with Shop 254SVD: Devastatingly Beautiful
Tags: Baths: 2 | Beds: 3 | Garage: 2 | Garage/Shop
4 Bedroom Barndominium with Office House Plan 208SVD: Captivating Aesthetic
Transform Your Life with the 50×30 Barndominium Floor Plan 3 Bedroom 305SVD: No Wasted Space, Pure Perfection
3 Bedroom Barndominium with Garage 299SVD: Relax and unwind in the assured comfort
Tags: Baths: 2.5 | Beds: 3 | Garage: 1
Luxurious 1 Bedroom Barndominium House Plan 286SVD
Tags: Baths: 2 | Beds: 1 | Garage: 1 | Garage/Shop
Elevate Your Lifestyle with the 2500 Sqft Barndominium House Plan with 3 Bedroom 3 Bath: 306SVD
2 Bed 2 Bath Barndominium House Plan 284SVD: Your Perfect Vacation Cabin
40×80 Barndominium Floor Plans 2 Bedroom 247SVD: Remarkable Craftsmanship
Tags: Baths: 2½ | Beds: 2 | Garage: 1 | Garage/Shop
3 Bedroom Barndo Floor Plans 125SVD: Gripping Designs That Inspire Passion
2 Bedroom Barndominium with Shop 296SVD: Discover the cozy place
Tags: Baths: 2.5 | Beds: 2 | Garage: 3
3 Bedroom Barndominium with Loft 132SVD: Create Unforgettable Memories
Tags: Baths: 2 | Beds: 3 | Garage: 3 | Garage/Shop
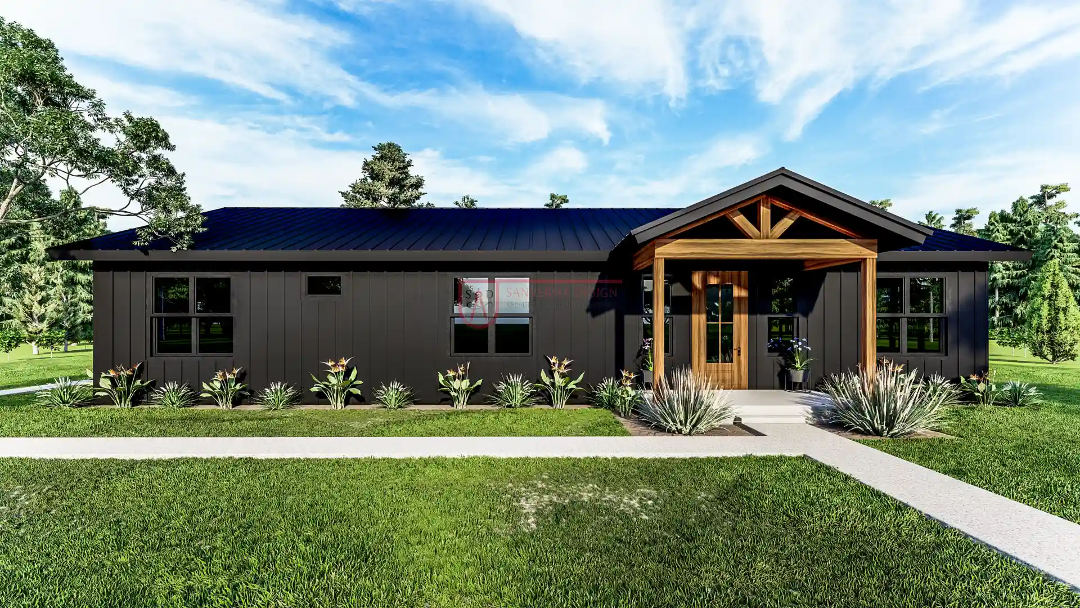
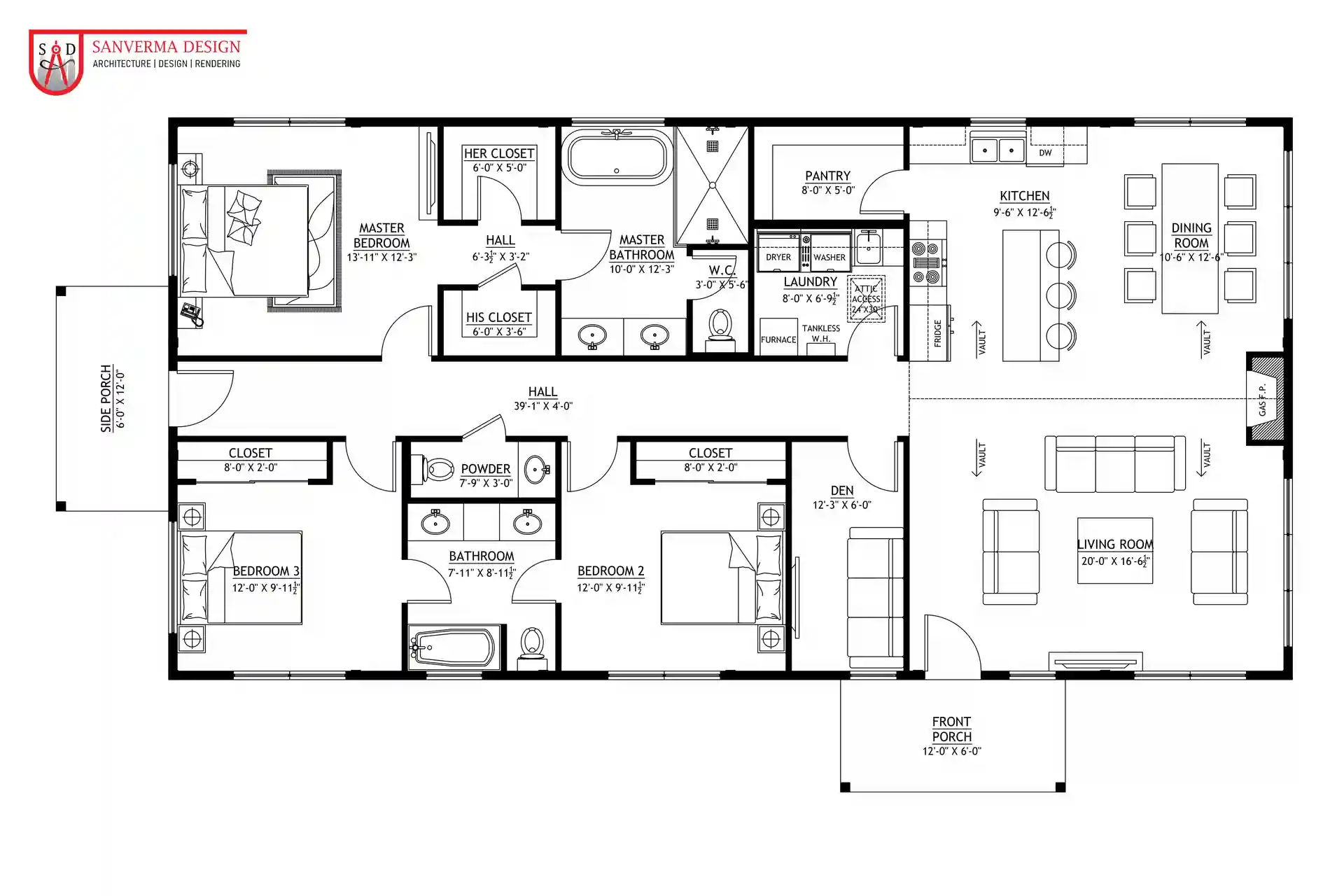
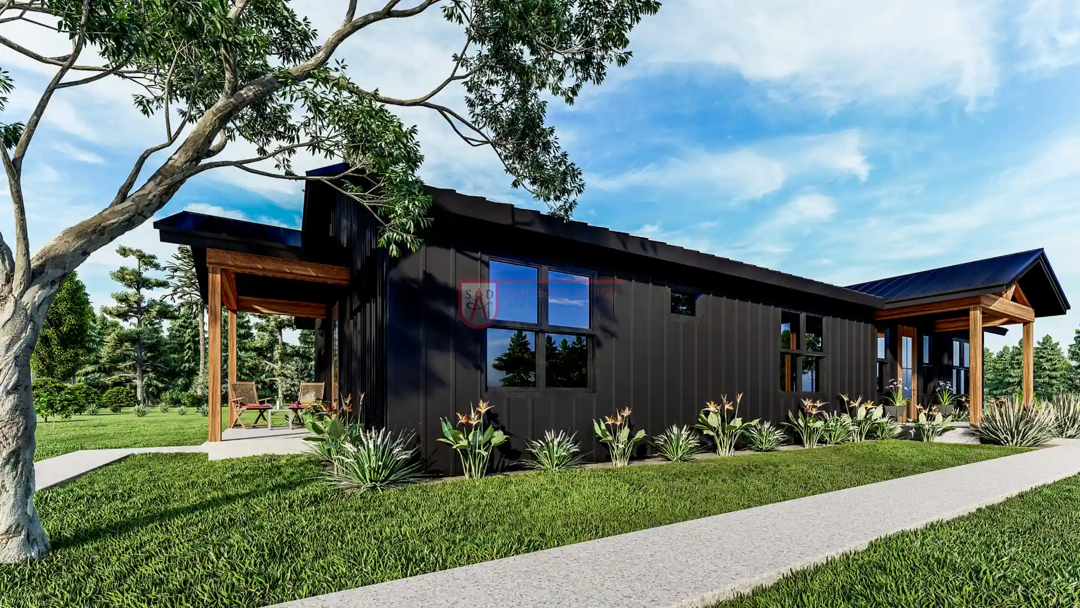
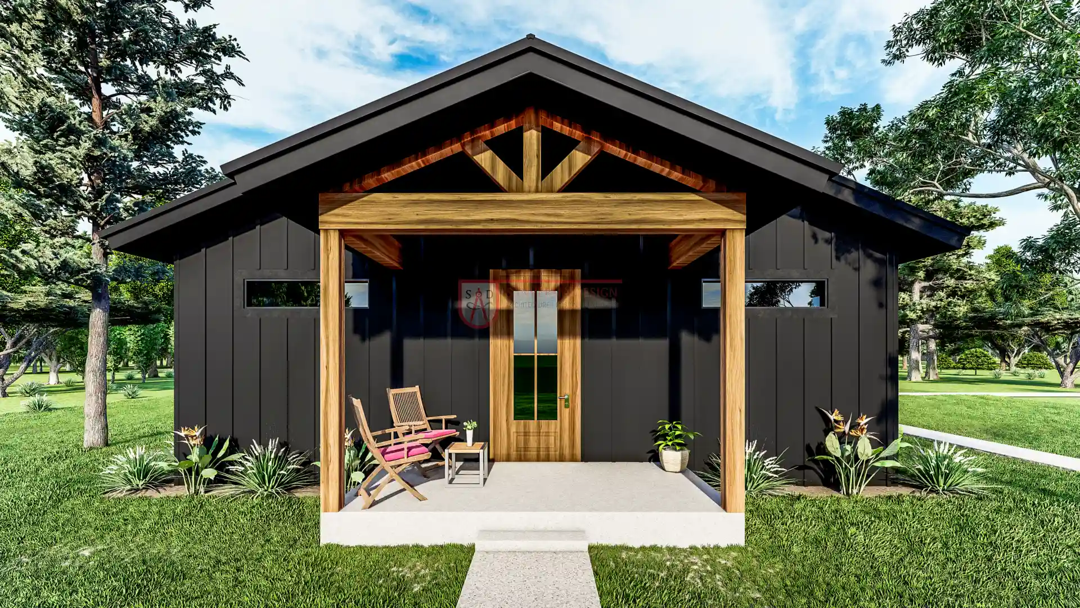
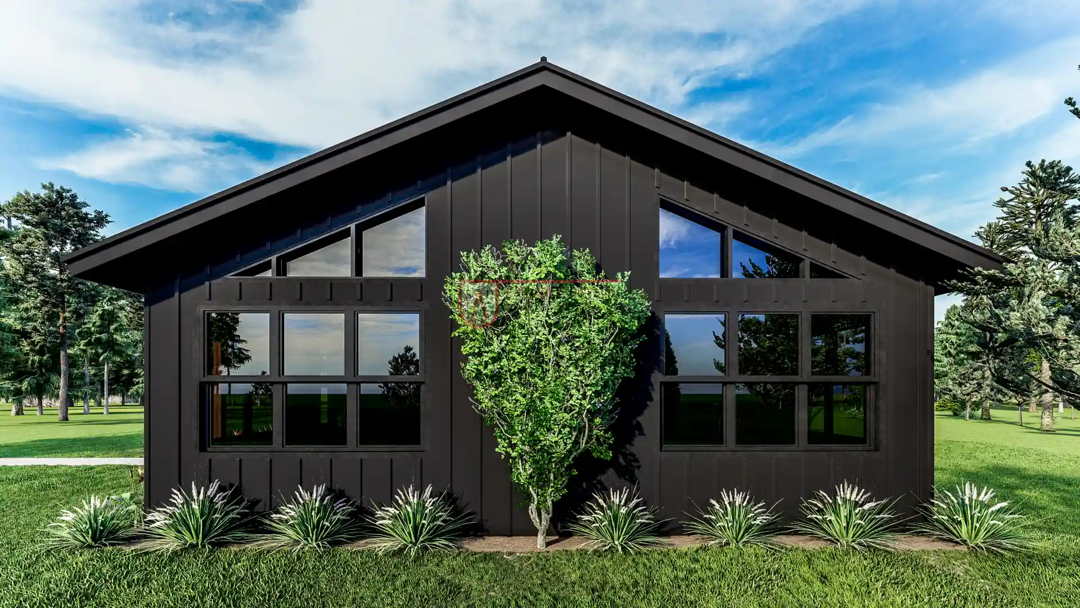
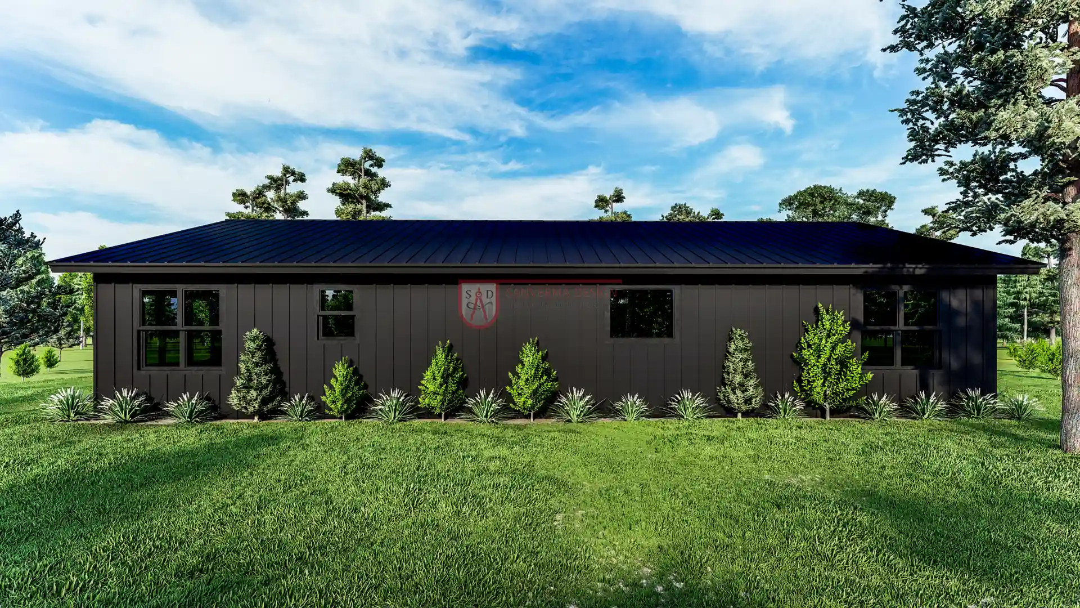


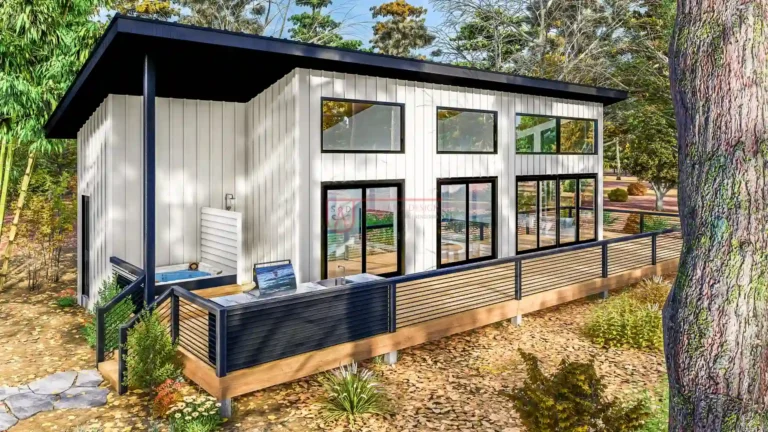

Verified owner javierperez (verified owner) –
I had an exceptional professional experience with Sanverma. His talent and creativity consistently knock it out of the park. I will definitely go back to him for current and future projects, knowing he will deliver outstanding results.
Verified owner joshua.carter.82 (verified owner) –
Excellent service! I wanted a small modification to Plan 125SVD and they made it happen effortlessly. The updated plan was delivered quickly and my contractor had no issues with the details. Great experience!