3 Bedroom with Office Barndominium Floor Plans 244SVD: Breathtaking Beauty
$450.00
Plan Details
2060 Sq. Ft.
3
2
50′ W x 54′ D
Add-on Pricing
$450
$550
$150
$600
WHAT’S INCLUDED IN THIS PLAN
- Cover Page
- Working Floor Plan(s)
- Door and Window Schedule
- Roof Plan
- Exterior Elevations
- Electrical Plan(s)
- Plumbing Plan(s)
- HVAC Plan(s)
- Roof Framing Plan
- Foundation Plan
- Foundation Details
- Wall Section
PLAN MODIFICATION AVAILABLE
Receive a FREE modification estimate within 12 hours.
Please EMAIL US a description of the modifications you need. You can also attach a sketch/redline of the changes required.
DESCRIPTION
Introduction to 3 Bedroom Barndominium Floor Plans
Barndominiums have become an increasingly popular choice for homeowners seeking a unique, customizable living space. Among the various options available, 3 bedroom with office barndominium floor plans stand out for their perfect blend of practicality and style. These floor plans cater to families of all sizes, offering ample space for living, working, and entertaining. Whether you’re considering building a new home or exploring your options, understanding the features and costs associated with 3 bedroom 2 bath barndominium floor plans is essential. This blog post delves into the details of a specific plan with a living area of 2060 Sq. Ft., 3 bedrooms, 2 bathrooms, and an overall dimension of 50′ W x 54′ D.

Why Choose a Barndominium?
Choosing a barndominium 3 bedroom layout, especially one that includes an office space, is ideal for those who value both function and aesthetics. The open-concept design of barndominiums allows for flexible floor plans that can be tailored to meet the needs of any family. Additionally, the cost-effectiveness of barndominiums compared to traditional homes makes them an attractive option. The 3 bedroom 2 bath barndominium price is typically lower than that of a conventional home of the same size, making it an excellent choice for budget-conscious buyers.
Detailed Overview of the Floor Plan
The 3 bedroom with office barndominium floor plans offer a spacious layout that maximizes the use of available space. With a living area of 2060 Sq. Ft., this plan is designed to provide comfort and convenience. The overall dimensions of 50′ W x 54′ D ensure that the home fits well on most residential lots, making it a versatile option for various locations.
The Great Room
The heart of this barndominium 3 bedroom layout is the great room, which serves as a central gathering space for the family. The open design of the great room creates a sense of spaciousness, making it perfect for hosting guests or enjoying family time. The proximity of the great room to the kitchen and dining area enhances the flow of the home, making it both functional and inviting.
The Kitchen and Dining Area
The kitchen in this 3 bedroom with office barndominium floor plan is designed for both efficiency and style. With ample counter space and modern appliances, it’s a dream for anyone who loves to cook. The adjacent dining area provides a comfortable space for family meals, with easy access to the kitchen for serving. The inclusion of a pantry adds extra storage space, ensuring that the kitchen remains organized and clutter-free.
The Bedrooms
This barndominium 3 bedroom plan includes three well-appointed bedrooms, each offering privacy and comfort. The master suite is a highlight, featuring a spacious bedroom, a large walk-in closet, and an en-suite bathroom. The two additional bedrooms share a bathroom, making this layout ideal for families with children or guests.
The Office Space
One of the standout features of the 3 bedroom with office barndominium floor plans is the inclusion of an office space. In today’s world, where remote work is becoming more common, having a dedicated office at home is a significant advantage. This office is strategically located to offer a quiet and comfortable working environment, away from the main living areas.
Utility and Laundry Room
The utility and laundry room in this 3 bedroom 2 bath barndominium floor plan is both functional and conveniently located. With enough space for a washer, dryer, and additional storage, this room helps keep the household running smoothly. The proximity of the laundry room to the bedrooms adds to the convenience, making laundry tasks less of a chore.
The Front Porch
A front porch is a quintessential feature of many homes, and this barndominium 3 bedroom layout is no exception. The front porch adds charm and curb appeal to the home, providing a welcoming space for outdoor relaxation. Whether it’s enjoying a morning coffee or unwinding after a long day, the front porch offers a peaceful retreat.

Understanding the 3 Bedroom 2 Bath Barndominium Price
When considering the 3 bedroom 2 bath barndominium price, several factors come into play, including the size of the home, the materials used, and the level of customization. On average, the cost of building a barndominium 3 bedroom can be lower than that of a traditional home, primarily due to the use of metal construction and the simplified design process. However, the final price will depend on the specific features and finishes chosen. Customizations such as high-end appliances, premium flooring, and specialized lighting can increase the overall cost but add significant value to the home.
Customization Options for 3 Bedroom Barndominium Floor Plans
One of the most appealing aspects of 3 bedroom with office barndominium floor plans is the ability to customize the layout to suit your specific needs. From adjusting the size of the rooms to selecting the finishes and fixtures, the possibilities are endless. For instance, you might choose to expand the office space if you require a larger work area, or you could opt for a luxurious master suite with additional amenities.
Energy Efficiency in Barndominiums
Another significant advantage of choosing a barndominium 3 bedroom layout is the potential for energy efficiency. Barndominiums are typically built with metal exteriors, which provide excellent insulation and durability. This can lead to lower energy costs, especially when combined with energy-efficient windows, doors, and HVAC systems. The 3 bedroom 2 bath barndominium floor plans are designed with energy efficiency in mind, ensuring that your home is comfortable year-round while keeping utility bills in check.
Financing Your 3 Bedroom Barndominium
Financing a 3 bedroom 2 bath barndominium can be different from financing a traditional home, but there are several options available. Many lenders now offer specialized loans for barndominiums, recognizing their growing popularity. It’s essential to explore all financing options and work with a lender who understands the unique aspects of barndominium 3 bedroom construction. Additionally, being aware of the 3 bedroom 2 bath barndominium price will help you set a realistic budget and ensure that you can afford the home of your dreams.
The Appeal of Single-Story Living
Single-story living is a significant draw for many people considering 3 bedroom with office barndominium floor plans. A single-story layout offers ease of movement, making it ideal for families with young children or elderly members. It also simplifies the home maintenance process, as there are no stairs to worry about. The barndominium 3 bedroom floor plan featured in this post is a perfect example of how single-story living can be both practical and stylish.

The Benefits of an Open-Concept Design
Open-concept design is a hallmark of modern home architecture, and it’s a feature that’s often found in 3 bedroom with office barndominium floor plans. This design philosophy emphasizes large, open spaces rather than small, enclosed rooms. The great room in this barndominium 3 bedroom layout is a prime example of open-concept living, where the boundaries between the kitchen, dining area, and living space are blurred to create a cohesive, flowing environment. This not only enhances the feeling of space but also promotes family togetherness and easy entertaining.
Outdoor Living Spaces
In addition to the well-designed interior, this 3 bedroom 2 bath barndominium floor plan includes outdoor living spaces that enhance the overall appeal of the home. The front porch provides a great place to enjoy the outdoors without leaving the comfort of your home. Outdoor living spaces are increasingly popular as they offer additional areas for relaxation, dining, and socializing. Whether you choose to add a deck, patio, or even an outdoor kitchen, the possibilities for enhancing your barndominium 3 bedroom layout are endless.
Enhancing the Curb Appeal
Curb appeal is an important consideration for any home, and the 3 bedroom with office barndominium floor plans offer plenty of opportunities to enhance it. From choosing the right exterior finishes to landscaping the surrounding area, there are numerous ways to make your barndominium stand out. The front porch plays a key role in this, serving as both a functional and decorative feature. With the right design choices, your barndominium 3 bedroom can be the envy of the neighborhood.
The Role of Natural Light
Natural light is a crucial element in any home design, and the 3 bedroom with office barndominium floor plans are no exception. Large windows and strategically placed skylights can flood the interior with sunlight, creating a bright and welcoming atmosphere. In this barndominium 3 bedroom layout, the great room, kitchen, and dining areas are designed to take full advantage of natural light, making the home feel even more spacious. Incorporating natural light into your home design can also contribute to energy efficiency, reducing the need for artificial lighting during the day.
Storage Solutions
Effective storage solutions are essential in any home, and the 3 bedroom 2 bath barndominium floor plans include several features that cater to this need. The kitchen pantry provides ample space for storing groceries and kitchen supplies, keeping the kitchen clutter-free. Additionally, the laundry/utility room offers extra storage options, making it easier to keep the home organized. The office space in the barndominium 3 bedroom layout can also be customized with built-in shelves and cabinets to meet your specific storage needs.

The Flexibility of the Office Space
The office space in the 3 bedroom with office barndominium floor plans is a versatile area that can be used for various purposes. Whether you work from home, need a quiet place for study, or want a dedicated space for hobbies, this office can be tailored to suit your needs. The flexibility of this space adds to the overall functionality of the barndominium 3 bedroom layout, making it a valuable addition to the home.
Incorporating Personal Style
One of the most exciting aspects of building a barndominium 3 bedroom is the opportunity to incorporate your personal style into the design. From selecting the color palette to choosing the fixtures and finishes, you have the freedom to create a home that reflects your taste and personality. The 3 bedroom 2 bath barndominium floor plans offer a great canvas for customization, allowing you to make the space truly your own.
Planning for the Future
When designing a 3 bedroom with office barndominium floor plan, it’s important to consider future needs. Whether you’re planning to expand your family, start a home business, or simply want more space, thinking ahead can save you time and money in the long run. The flexible design of the barndominium 3 bedroom layout allows for future modifications, making it a smart investment for the years to come.
The Durability of Barndominiums
Durability is a key factor that sets barndominiums apart from traditional homes. The metal construction used in most 3 bedroom with office barndominium floor plans provides exceptional strength and resistance to the elements. This makes barndominiums an excellent choice for areas prone to extreme weather conditions. The barndominium 3 bedroom layout featured in this post is designed to last, offering a long-term solution for your housing needs.
The Versatility of Barndominium Living
Barndominium living offers a unique combination of rustic charm and modern convenience. The 3 bedroom with office barndominium floor plans are perfect for those who want the best of both worlds. With a design that accommodates both family life and work-from-home needs, this barndominium 3 bedroom layout is a versatile option that can adapt to your lifestyle.

The Value of Outdoor Integration
Incorporating outdoor elements into your home design is a growing trend, and the 3 bedroom with office barndominium floor plans offer an excellent opportunity to embrace this. The front porch, a key feature of this layout, not only enhances the home’s curb appeal but also extends the living space outdoors. Imagine having a cozy outdoor area where you can relax, entertain, or simply enjoy the beauty of your surroundings. By integrating outdoor living into your barndominium 3 bedroom design, you create a harmonious blend of indoor and outdoor environments that enriches the overall living experience.
Community and Lifestyle Benefits
Choosing a barndominium 3 bedroom plan also brings unique community and lifestyle benefits. Many barndominium owners find themselves becoming part of a tight-knit community of like-minded individuals who appreciate the blend of rural charm and modern amenities. This sense of community, combined with the flexibility and affordability of the 3 bedroom 2 bath barndominium floor plans, makes barndominium living an attractive option for those seeking a balanced lifestyle. Whether you’re drawn to the spacious interiors, the potential for customization, or the appeal of a more relaxed way of living, a 3 bedroom with office barndominium floor plan offers a lifestyle that’s both fulfilling and sustainable.
Sustainability and Eco-Friendliness
Sustainability is a key consideration in modern home design, and the 3 bedroom with office barndominium floor plans are well-suited to incorporate eco-friendly practices. Barndominiums often use energy-efficient materials and construction techniques that reduce their environmental impact. For example, the metal exterior commonly used in barndominiums provides excellent insulation, which can lower heating and cooling costs. Additionally, you can enhance the sustainability of your barndominium 3 bedroom by integrating solar panels, energy-efficient appliances, and water-saving fixtures. By choosing a 3 bedroom 2 bath barndominium floor plan, you not only invest in a stylish and functional home but also contribute to a more sustainable future.
Future-Proofing Your Home
When selecting a 3 bedroom 2 bath barndominium floor plan, future-proofing your home is a wise consideration. The adaptability of barndominium 3 bedroom designs allows you to make modifications as your needs evolve over time. Whether you foresee changes in your family dynamics, anticipate a growing need for additional storage, or plan to incorporate new technology, the flexibility of the 3 bedroom with office barndominium floor plans makes it easy to adjust. This forward-thinking approach ensures that your home remains functional and comfortable for years to come, providing long-term value and satisfaction.

Why Choose Sanverma Design?
1. Expertise: We possess a deep understanding of US architectural standards and regulations, ensuring that every project is compliant and impeccable as per International residential codes (IRC)
2. Experience: Over 4000 successful projects serve as a testament to our experience and unwavering commitment to excellence.
3. Creativity: We infuse creativity into every design, transforming each project into a unique masterpiece.
4. Unbeatable Pricing: Our pricing is exceptionally competitive compared to the quality of work we deliver, thanks to our wealth of experience. Many businesses choose to collaborate with us for this very reason.
5. Global Reach: Our outlook is global, allowing us to deliver services that transcend geographical boundaries. Our expertise has empowered businesses to expand into regions that were previously inaccessible to them.
6. Client-Centric Approach: Your satisfaction is our top priority. We collaborate closely with clients to breathe life into their visions.
Conclusion: Why Choose a 3 Bedroom Barndominium?
In conclusion, 3 bedroom with office barndominium floor plans offer a perfect blend of space, style, and functionality. With a living area of 2060 Sq. Ft., 3 bedrooms, 2 bathrooms, and a dedicated office space, this layout is ideal for modern families. The 3 bedroom 2 bath barndominium price is also competitive, making it an attractive option for those looking to build a custom home without breaking the bank. Whether you’re drawn to the open-concept design, the energy efficiency, or the customization options, a barndominium 3 bedroom layout is a choice that offers endless possibilities for comfortable and stylish living.
1 review for 3 Bedroom with Office Barndominium Floor Plans 244SVD: Breathtaking Beauty
Clear filtersYou must be logged in to post a review.
Our Best Selling Plans
40×90 4 Bedroom Barndominium Floor Plans 229SVD: Perfect for Family Living
4 Bedroom Single Story Barndominium Floor Plans 240SVD: Exceptional Quality
3 Bedroom 40×70 Barndominium Floor Plans with Shop 272SVD: Elegant Simplicity
Tags: Baths: 3 | Beds: 3 | Garage: 2 | Garage/Shop
4 Bedroom Barndominium with Wrap Around Porch 303SVD: Ultimate Space and Comfort
Tags: Baths: 3.5 | Beds: 4 | Garage: 2
3 Bedroom 2 Story Barndominium Floor Plans 288SVD: Stunning Architectural Design
4 Bedroom Barndominium Plan with Shop 215SVD: Radiant Design
Tags: Baths: 3 | Beds: 4 | Garage: 2 | Garage/Shop
Barndominium Plans eBook | Top 44 Best-Selling Barndominium Floor Plans for Your Dream Home
Tags: Barndo ideas | Barndominium plans
4 Bedroom with Recreational Room 293SVD: Energized Space promote well-being
Experience Modern Living with the 4 bedroom 40×60 barndominium floor plan: 308SVD
Tags: Baths: 2.5 | Beds: 4
3 Bedroom 40×50 Barndominium Floor Plan 246SVD: Stunning Masterpiece
Stunning 3 Bedroom Barndominium with Loft Floor Plans 249SVD: A Must-See Design
4 Bedroom Barndominium Plan 205SVD: Passionate Layouts
Tags: Baths: 3½ | Beds: 4 | Garage: 1 | Garage/Shop
5 Bedroom Barndominium Floor Plan with Gym 212SVD: A Mesmerizing Home
Tags: Baths: 4 | Beds: 5 | Garage: 4 | Garage/Shop
3 Bedroom 2.5 Bath Barndominium Floor Plan 295SVD: Experience the Brilliant Design
Tags: Baths: 2.5 | Beds: 3
6 Bedroom Barndominium with 4 Car Garage 201SVD: Ultimate Family Retreat
Tags: Baths: 4½ | Beds: 6 | Garage: 4 | Garage/Shop
4 Bedroom with Office Barndominium Floor Plan 297SVD: Experience the brilliant design
Tags: Baths: 3.5 | Beds: 4 | Garage: 3
5 Bedroom Barndominium with Office 107SVD: A Cost-Effective Housing Solution
3 Bedroom with Office Barndominium Floor Plans 248SVD: Design That Captivate the Soul
3 Bedroom with Office Barndominium Floor Plans 244SVD: Breathtaking Beauty
4 Bedroom Barndominium Floor Plan with Loft 300SVD: Offers unmatched quality
4 Bedroom Barndominium Floor Plan with Garage 304SVD: Effortless Style, No Hassles and Exceptional Living
3 Bedroom Barndominium with Shop 254SVD: Devastatingly Beautiful
Tags: Baths: 2 | Beds: 3 | Garage: 2 | Garage/Shop
4 Bedroom Barndominium with Office House Plan 208SVD: Captivating Aesthetic
Transform Your Life with the 50×30 Barndominium Floor Plan 3 Bedroom 305SVD: No Wasted Space, Pure Perfection
3 Bedroom Barndominium with Garage 299SVD: Relax and unwind in the assured comfort
Tags: Baths: 2.5 | Beds: 3 | Garage: 1
Luxurious 1 Bedroom Barndominium House Plan 286SVD
Tags: Baths: 2 | Beds: 1 | Garage: 1 | Garage/Shop
Elevate Your Lifestyle with the 2500 Sqft Barndominium House Plan with 3 Bedroom 3 Bath: 306SVD
2 Bed 2 Bath Barndominium House Plan 284SVD: Your Perfect Vacation Cabin
40×80 Barndominium Floor Plans 2 Bedroom 247SVD: Remarkable Craftsmanship
Tags: Baths: 2½ | Beds: 2 | Garage: 1 | Garage/Shop
3 Bedroom Barndo Floor Plans 125SVD: Gripping Designs That Inspire Passion
2 Bedroom Barndominium with Shop 296SVD: Discover the cozy place
Tags: Baths: 2.5 | Beds: 2 | Garage: 3
3 Bedroom Barndominium with Loft 132SVD: Create Unforgettable Memories
Tags: Baths: 2 | Beds: 3 | Garage: 3 | Garage/Shop
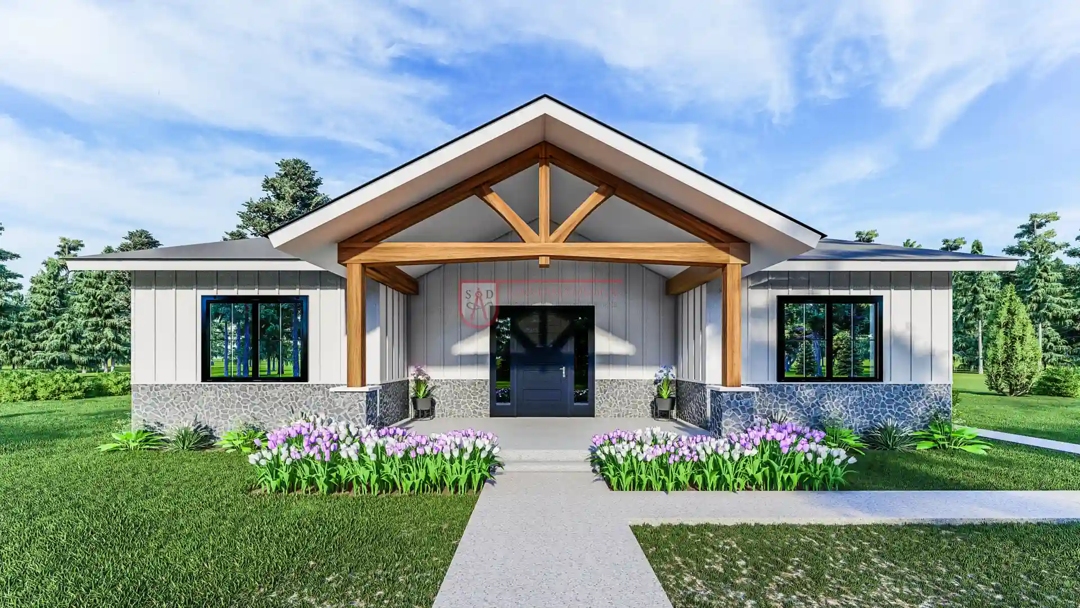
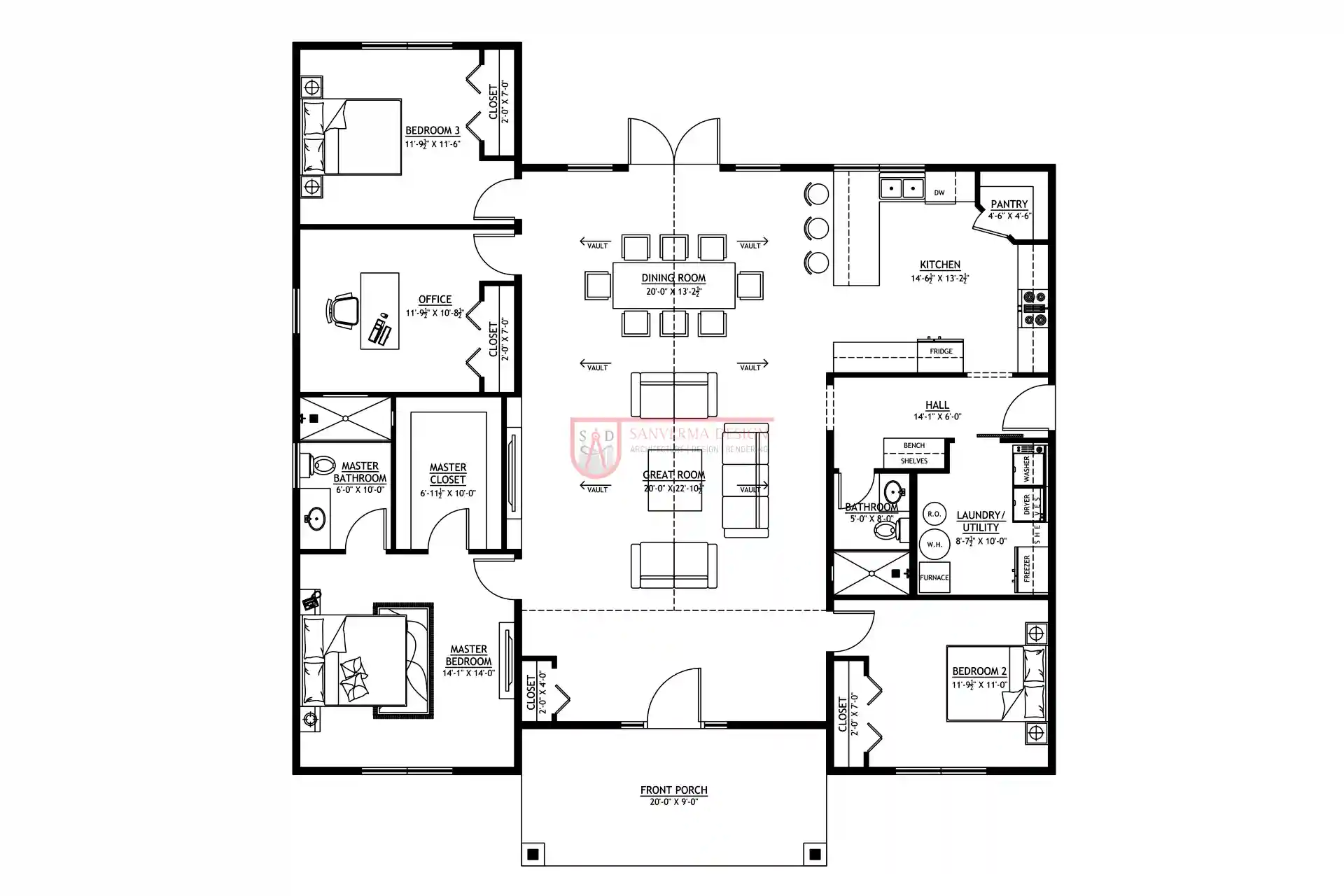
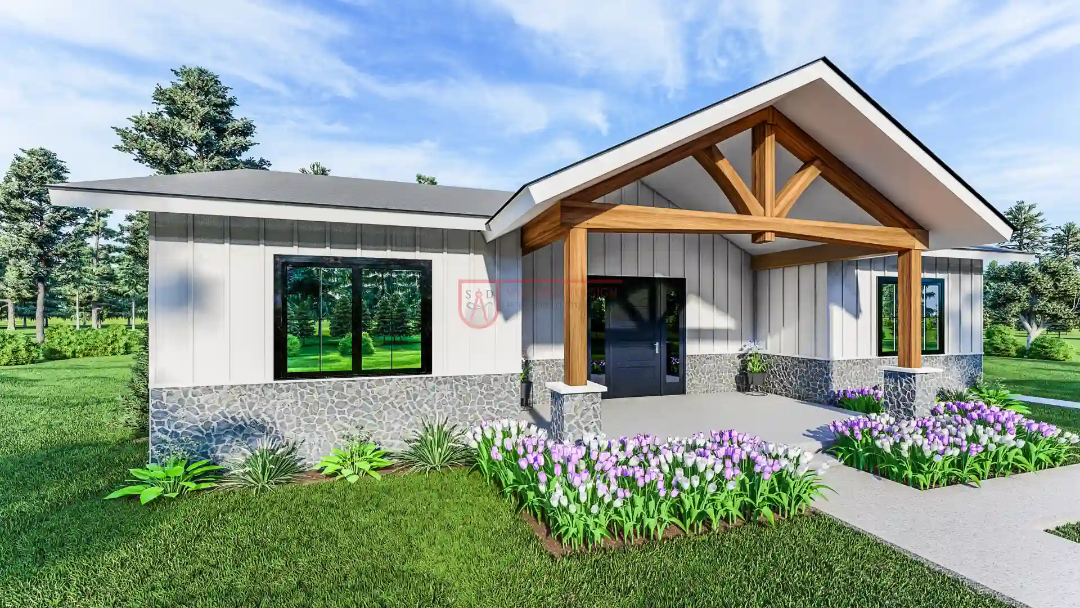
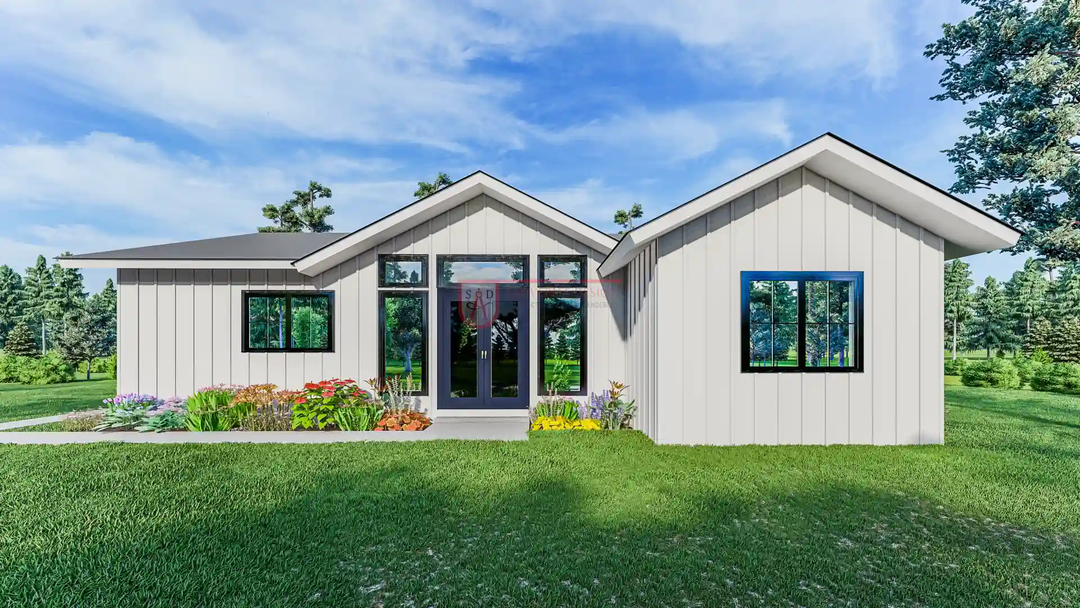
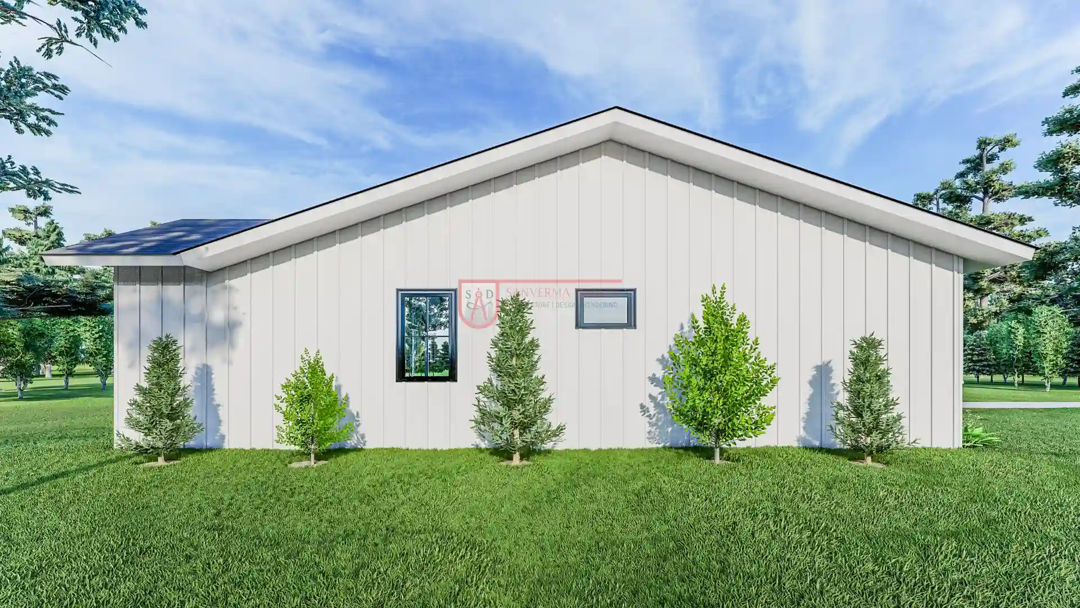
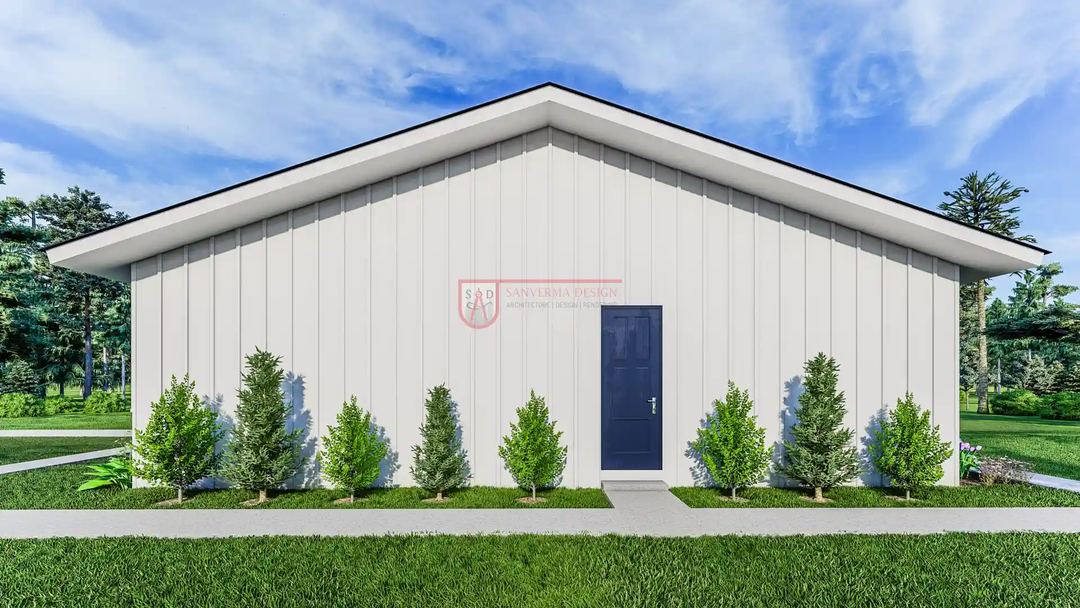


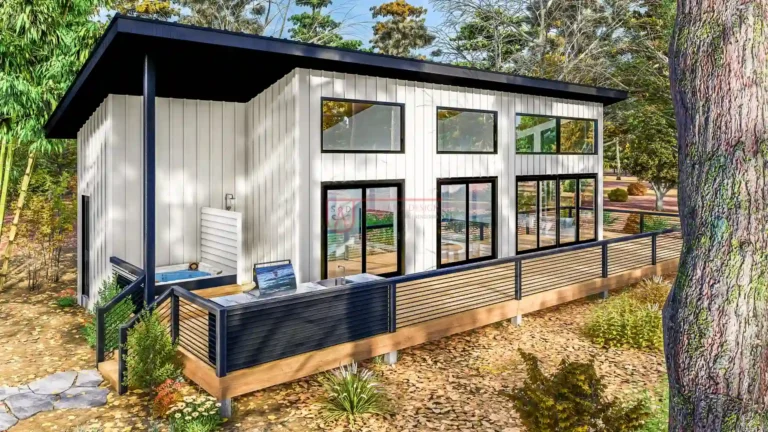

Verified owner scott_perry (verified owner) –
Highly recommend! The promptness and attention to detail were exceptional. This was my first time using sanverma designs and I was thoroughly impressed.