3 Bedroom 40×50 Barndominium Floor Plan 246SVD: Stunning Masterpiece
$450.00
Plan Details
2000 Sq. Ft.
3
2
50′ W x 52′ D
Add-on Pricing
$450
$550
$150
$600
WHAT’S INCLUDED IN THIS PLAN
- Cover Page
- Working Floor Plan(s)
- Door and Window Schedule
- Roof Plan
- Exterior Elevations
- Electrical Plan(s)
- Plumbing Plan(s)
- HVAC Plan(s)
- Roof Framing Plan
- Foundation Plan
- Foundation Details
- Wall Section
PLAN MODIFICATION AVAILABLE
Receive a FREE modification estimate within 12 hours.
Please EMAIL US a description of the modifications you need. You can also attach a sketch/redline of the changes required.
DESCRIPTION
The Ultimate Guide to the 3 Bedroom 40×50 Barndominium Floor Plan: Features, Benefits, and Design Tips
Choosing a home design that perfectly fits your lifestyle and needs can be a challenge. For those seeking a blend of rustic charm and modern comfort, the 3 bedroom 40×50 barndominium floor plan offers an ideal solution. This comprehensive guide will explore the details of the 3 bedroom barndominium, dive into various barndominium floor plans 3 bedroom, and provide practical tips to help you make the most of your barndominium plans 3 bedroom.
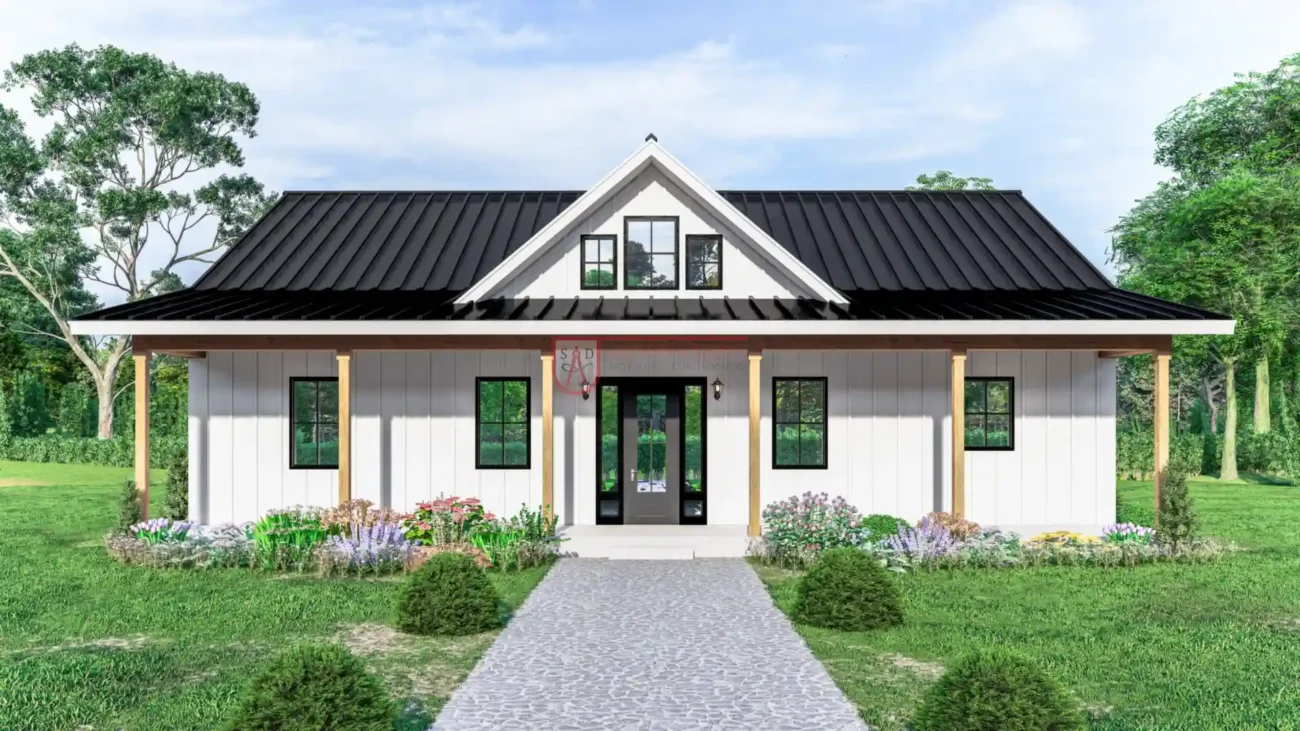
What is a 3 Bedroom 40×50 Barndominium Floor Plan?
A 3 bedroom 40×50 barndominium floor plan is a distinctive and functional design that merges the aesthetic appeal of traditional barns with the comforts of modern living. With a total living area of 2000 square feet, this plan is designed to provide ample space while maintaining an efficient layout. The dimensions of 50′ W x 52′ D offer a balanced proportion, ensuring that the home is spacious yet manageable.
The design of a barndominium often includes a spacious open floor plan, high ceilings, and large windows, providing a rustic yet contemporary feel. Barndominiums can be customized to suit various styles and preferences, and they are popular for their flexibility and cost-effectiveness compared to traditional home construction.
While some barndominiums may serve as primary residences, others are used as vacation homes, weekend retreats, or multi-purpose spaces that combine living quarters with areas for workshops, garages, or storage.
Barndominiums have gained popularity in rural and suburban areas, especially among those seeking a unique and efficient living space. The design possibilities, ease of construction, and potential cost savings make barndominiums an appealing choice for individuals who desire a distinctive and functional home.
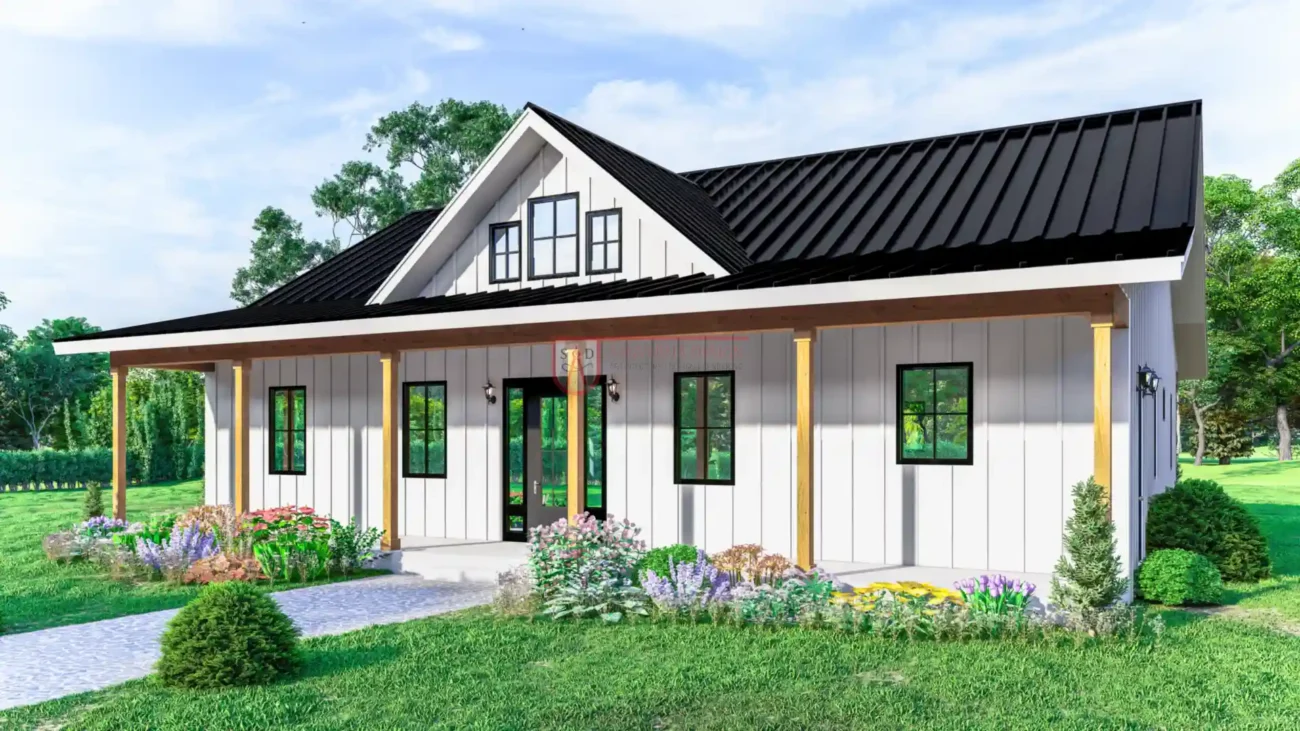
Key Features of the 3 Bedroom Barndominium
Living Area
The 3 bedroom 40×50 barndominium floor plan features a generous living area of 2000 square feet. This space is thoughtfully designed to enhance both functionality and comfort. The great room, dining area, and kitchen are seamlessly connected, promoting an open and inviting atmosphere.
Bedrooms
The floor plan includes three well-sized bedrooms, each providing a private and comfortable retreat. The master bedroom is typically situated separately from the other two bedrooms, offering a quiet sanctuary. The additional bedrooms are versatile and can serve various purposes, such as guest rooms, children’s rooms, or even a home office.
Bathrooms
With two bathrooms, the 3 bedroom barndominium ensures that everyone in the household has access to essential facilities. The bathrooms are strategically located to maximize convenience and privacy. One bathroom is often placed adjacent to the master bedroom, while the second bathroom is positioned to serve the remaining bedrooms and common areas.
Overall Dimension
The dimensions of 50′ W x 52′ D are ideal for creating a spacious yet practical home. This size allows for a well-organized layout that avoids the pitfalls of a cramped or overly expansive design. The proportions are balanced, ensuring a comfortable living environment that meets the needs of the household.
Porches
The inclusion of both a front and rear porch adds valuable outdoor living space to the 3 bedroom 40×50 barndominium floor plan. These porches in 3 bedroom barndominium can be used for relaxing, entertaining, or enjoying the natural surroundings. Customizing these areas with outdoor furniture, lighting, and landscaping can enhance their functionality and aesthetic appeal.
Great Room
The great room serves as the central hub of the home, offering a spacious area for family gatherings and social activities. This open-concept space is designed to flow seamlessly into the dining and kitchen areas, promoting a sense of connection and interaction.
Dining and Kitchen
The open layout of the dining and kitchen areas is a key feature of the 3 bedroom barndominium. This design allows for easy movement and interaction between these spaces. The kitchen is equipped with modern appliances and ample counter space, while the adjacent dining area provides a comfortable setting for meals and entertaining.
Pantry
A dedicated pantry is a valuable addition to the barndominium floor plans 3 bedroom. It offers extra storage space for kitchen essentials, helping to keep the kitchen area organized and free of clutter. The pantry can be customized with shelving and storage solutions to meet your specific needs.
Laundry
The inclusion of a laundry area within the floor plan adds convenience and efficiency. This space allows for easy management of household chores without disrupting the flow of the home. The laundry area can be equipped with modern appliances and storage options to streamline the process of washing and organizing clothes.
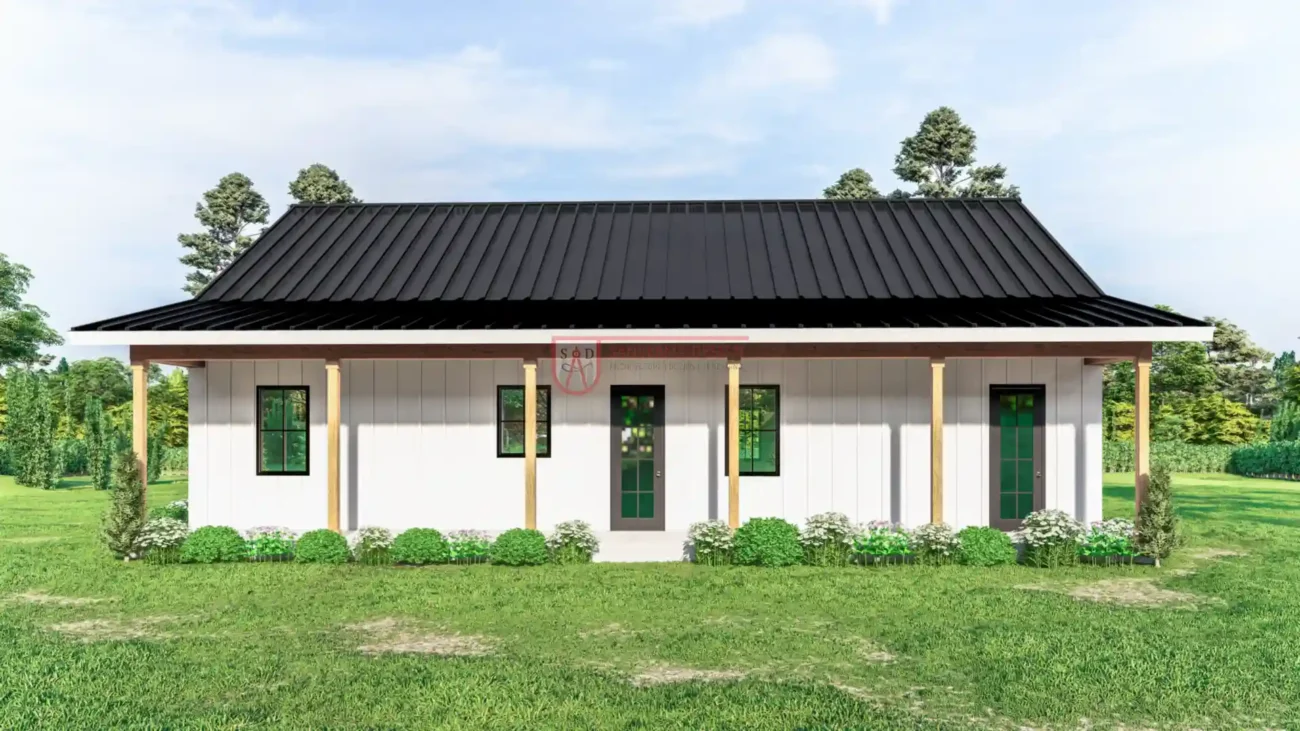
Benefits of the 3 Bedroom Barndominium
Versatility
The 3 bedroom 40×50 barndominium floor plan is highly versatile, making it suitable for a variety of family sizes and lifestyles. Whether you’re a growing family, a couple planning for future expansion, or someone who frequently hosts guests, this layout can accommodate your needs with ease.
Efficiency
This floor plan is designed to maximize space utilization, ensuring that every square foot is used effectively. The open-concept design enhances the flow of the home, making it feel larger and more inviting. Efficient use of space helps to create a functional and comfortable living environment.
Cost-Effectiveness
Compared to traditional homes, barndominiums often offer a more cost-effective solution. The use of durable materials and efficient construction techniques can result in lower maintenance costs and energy savings. The cost-effectiveness of barndominiums makes them an attractive option for those looking to build a high-quality home within a budget.
Rustic Charm with Modern Comfort
The barndominium combines rustic aesthetics with modern amenities, creating a unique living space that is both stylish and functional. The blend of traditional barn features with contemporary finishes offers a distinctive look that sets barndominiums apart from conventional homes.
Design Tips for Your 3 Bedroom Barndominium
Personalize Your Space
One of the key advantages of the 3 bedroom barndominium is the opportunity to personalize the space according to your style. Consider adding features such as a fireplace in the great room, custom cabinetry in the kitchen, or upgraded fixtures in the bathrooms. Personal touches enhance the overall design and make the home truly yours.
Maximize Natural Light
Incorporate large windows and skylights to increase natural light in the living areas. Natural light not only makes the space feel larger but also creates a warm and inviting atmosphere. Strategic placement of windows can also provide scenic views and connect the interior with the surrounding landscape.
Use Multi-Functional Furniture
To make the most of the available space, opt for multi-functional furniture that serves multiple purposes. For example, a dining table with built-in storage or a sofa bed in the great room can add both functionality and style. Multi-functional furniture helps to optimize space and improve the overall efficiency of the home.
Create Outdoor Living Areas
Take advantage of the front and rear porches by designing outdoor living spaces. Consider adding comfortable seating, outdoor dining options, or even a fire pit to extend your living area outdoors. Outdoor living areas enhance the overall functionality of the home and provide a space for relaxation and entertainment.
Incorporate Energy-Efficient Features
Invest in energy-efficient appliances, insulation, and windows to reduce long-term utility costs. Sustainable choices contribute to a greener lifestyle and enhance the overall efficiency of your barndominium. Energy-efficient features help to lower your environmental impact and improve the comfort of your home.
Focus on Storage Solutions
With a pantry and laundry area included in 3 bedroom barndominium, make the most of these spaces by adding shelving and organizational tools. Efficient storage solutions help to keep the home tidy and clutter-free. Consider incorporating built-in storage options, such as closet organizers and cabinetry, to maximize space and improve functionality.
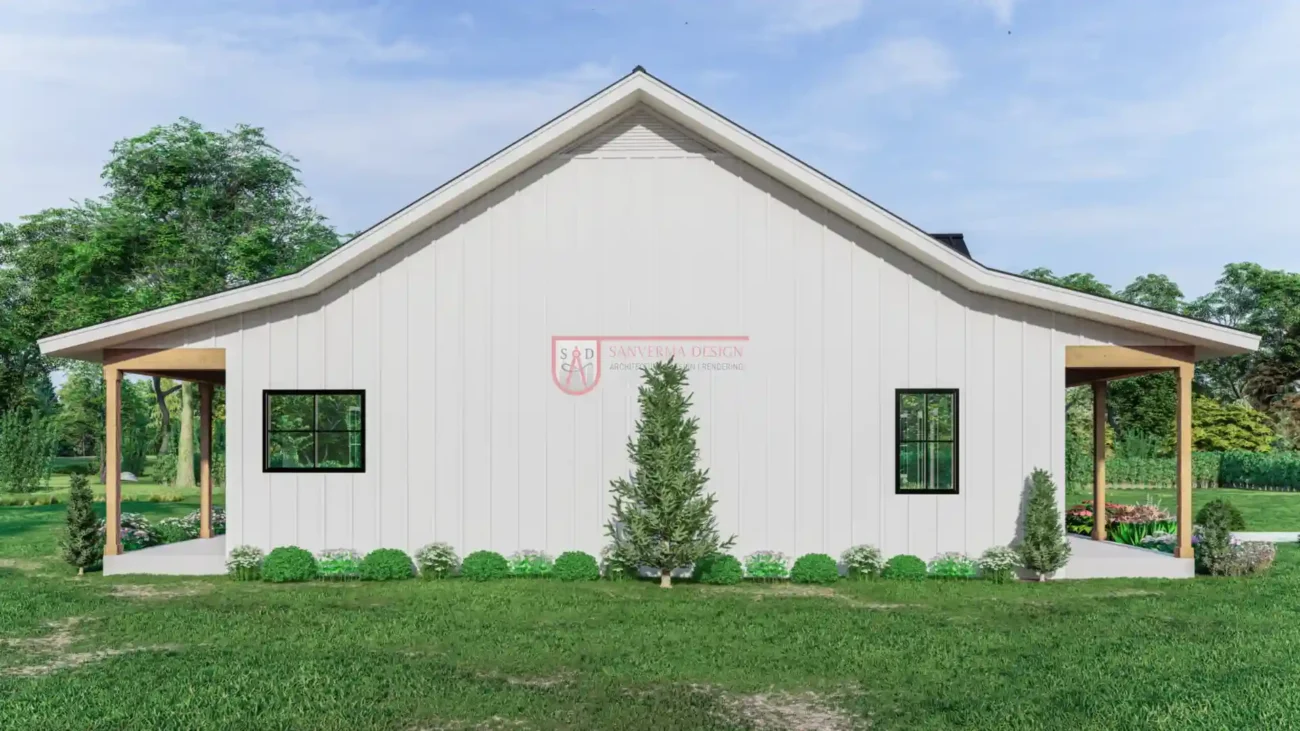
Design Inspirations for a 3 Bedroom Barndominium
Modern Farmhouse
Embracing a modern farmhouse style in your 3 bedroom barndominium infuses the space with a unique blend of rustic charm and contemporary elegance. This design approach starts with key architectural elements like exposed beams and shiplap walls, which immediately evoke the timeless appeal of traditional farmhouses while adding a touch of modern sophistication. The neutral color palette—featuring soft whites, grays, and beiges—provides a versatile backdrop that enhances natural light and creates a calming, cohesive environment.
To further enhance the farmhouse aesthetic of barndominium floor plans 3 bedroom, consider incorporating distinctive elements such as barn doors, which serve both as functional space dividers and decorative features that add character and authenticity to the home. Vintage lighting fixtures, like industrial-style pendant lights or antique chandeliers, provide a charming focal point while maintaining a contemporary edge. Reclaimed wood accents, whether used in flooring, cabinetry, or decorative features, add a sense of history and warmth, creating a welcoming atmosphere that feels both lived-in and stylish. By blending these elements, you create a modern farmhouse look that balances rustic appeal with modern comforts, resulting in a home that is both inviting and chic in barndominium plans 3 bedroom.
Industrial Chic
Opting for industrial chic elements in your barndominium can significantly enhance its aesthetic appeal, giving it a distinctive edge while preserving a warm and inviting atmosphere. Incorporating metal fixtures, such as steel lighting fixtures, metal staircases, and industrial-style furniture, adds a touch of modern sophistication and highlights the raw, urban character of the design. Concrete floors, with their sleek and minimalist appearance, complement this style perfectly, offering durability and ease of maintenance while contributing to the overall industrial vibe.
The industrial chic style thrives on the contrast between raw, structural elements and cozy, comfortable furnishings in barndominium floor plans 3 bedroom. Exposed pipes and ductwork serve as both functional and decorative features, contributing to the industrial aesthetic and adding an authentic touch to the space. Brick walls, whether original or faux, provide a rugged backdrop that enhances the urban feel of the barndominium.
Mixing metal and wood materials—such as reclaimed wood furniture paired with metal accents—creates a dynamic interplay of textures and finishes, adding depth and interest to the interior. This blend of materials not only fosters a modern, industrial atmosphere but also ensures that the space remains welcoming and comfortable, making it an ideal choice for a stylish yet cozy home.
Coastal Retreat
Create a coastal retreat with light, airy colors, natural textures, and nautical accents in barndominium floor plans 3 bedroom. This design approach brings a relaxed and serene feel to the barndominium. Incorporate elements such as driftwood, sea-inspired décor, and soft, breezy fabrics to evoke a coastal vibe and create a tranquil living environment.
Traditional Elegance
Incorporate traditional design elements such as crown molding, hardwood floors, and classic cabinetry in 3 bedroom barndominium. This style adds a timeless and sophisticated touch to the barndominium. Traditional elegance often includes features such as ornate trim, elegant fixtures, and a warm color palette to create a refined and inviting atmosphere.
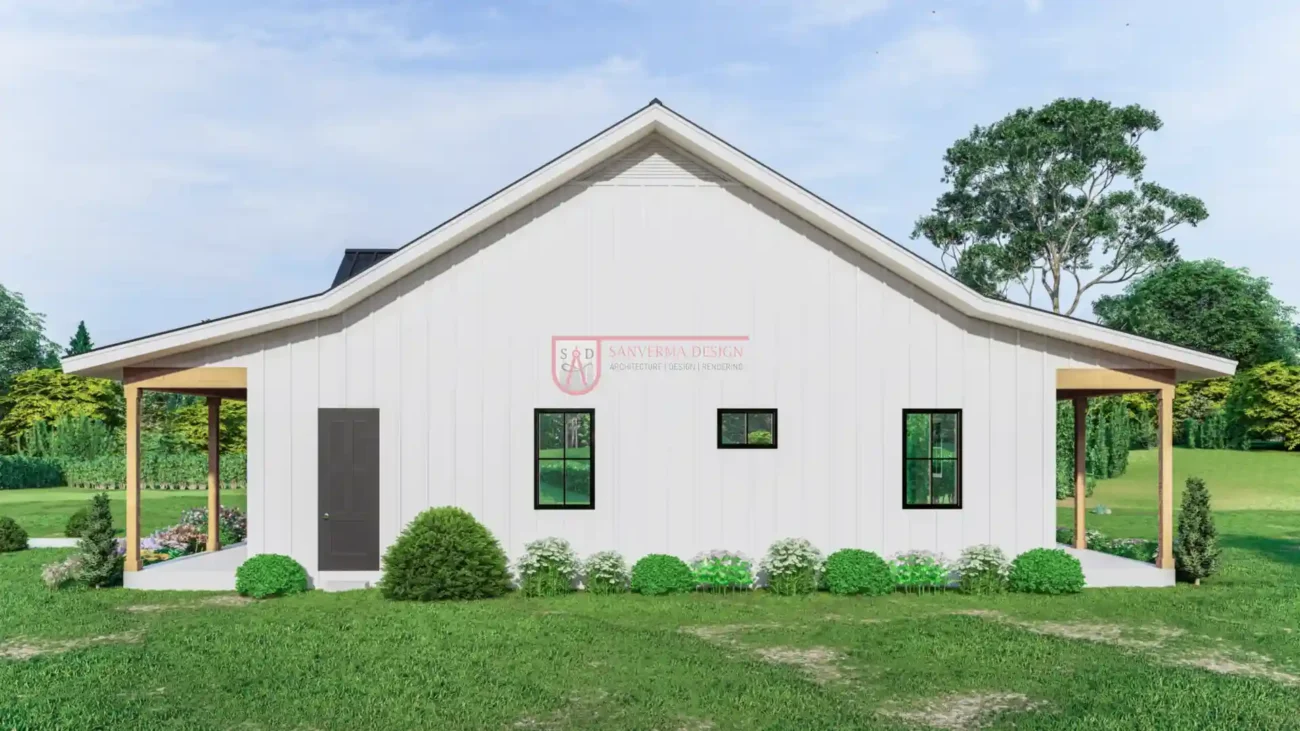
Why Choose Sanverma Design?
- Expertise: We possess a deep understanding of US architectural standards and regulations, ensuring that every project is compliant and impeccable as per International residential codes (IRC)
- Experience: Over 4000 successful projects serve as a testament to our experience and unwavering commitment to excellence.
- Creativity: We infuse creativity into every design, transforming each project into a unique masterpiece.
- Unbeatable Pricing: Our pricing is exceptionally competitive compared to the quality of work we deliver, thanks to our wealth of experience. Many businesses choose to collaborate with us for this very reason.
- Global Reach: Our outlook is global, allowing us to deliver services that transcend geographical boundaries. Our expertise has empowered businesses to expand into regions that were previously inaccessible to them.
- Client-Centric Approach: Your satisfaction is our top priority. We collaborate closely with clients to breathe life into their visions.
Case Studies and Real-Life Examples
Case Study 1: The Smith Family’s Rustic Retreat
The Smith family embraced a blend of rustic charm and modern functionality with their 3 bedroom 40×50 barndominium. They personalized the 2000-square-foot home with exposed wooden beams, shiplap walls, and large arched windows, creating a warm and inviting atmosphere. The great room, with its stone fireplace and built-in bookshelves, became the central gathering space, while the kitchen and dining areas were designed for family meals and entertaining, featuring a large island and custom cabinetry. The master bedroom was a serene retreat with vaulted ceilings and an en-suite bathroom that included a freestanding soaking tub.
Exterior enhancements included a wrap-around front porch and a rear porch with an outdoor kitchen, ideal for hosting gatherings. Landscaping features like native shrubs, a gravel driveway, and stone walkways complemented the rustic style and integrated the home with its natural surroundings. The Smiths tackled challenges such as maximizing natural light with large windows and ensuring energy efficiency with high-quality insulation and modern HVAC systems. Their barndominium successfully combined aesthetic appeal with practical living, becoming a cherished home for their family.
Case Study 2: The Johnsons’ Coastal Getaway
The Johnsons designed their 3 bedroom barndominium as a coastal retreat, focusing on creating a light and airy atmosphere with a palette of soft blues and sandy neutrals. The open-concept layout included large windows and sliding doors to take full advantage of the ocean views, and the kitchen featured a spacious island and coastal-inspired furnishings. The master bedroom offered panoramic beach views, while the en-suite bathroom included a walk-in shower and a marine-themed design. The two additional bedrooms were styled with cheerful colors and beach-themed decor.
For the exterior, the Johnsons selected weather-resistant materials and added a covered front porch with nautical accents. Landscaping featured low-maintenance, drought-tolerant plants and decorative coastal elements. To address challenges such as the impact of salty sea air, they used corrosion-resistant materials and sustainable practices, including solar panels and rainwater harvesting. The result was a beautifully integrated coastal home that combined style, functionality, and environmental responsibility.
Case Study 3: The Rodriguez Family’s Industrial Chic Home
The Rodriguez family opted for an industrial chic design with their 3 bedroom barndominium, blending raw, urban elements with modern comforts. The home featured exposed steel beams, concrete floors, and large industrial-style windows, creating a sleek and contemporary look. The open-concept layout included a kitchen with stainless steel appliances and open shelving, while the master bedroom and en-suite bathroom showcased minimalist design with industrial fixtures. The additional bedrooms continued the industrial theme with metal and wood accents.
The exterior combined corrugated metal siding and brick accents, and the landscaping included gravel pathways and minimalist planters in barndominium floor plans 3 bedroom. Challenges such as balancing industrial design with comfort were addressed by incorporating warm textiles and high-quality heating and cooling systems. The Rodriguez family’s barndominium successfully integrated industrial aesthetics with practical living solutions, creating a stylish and functional home.
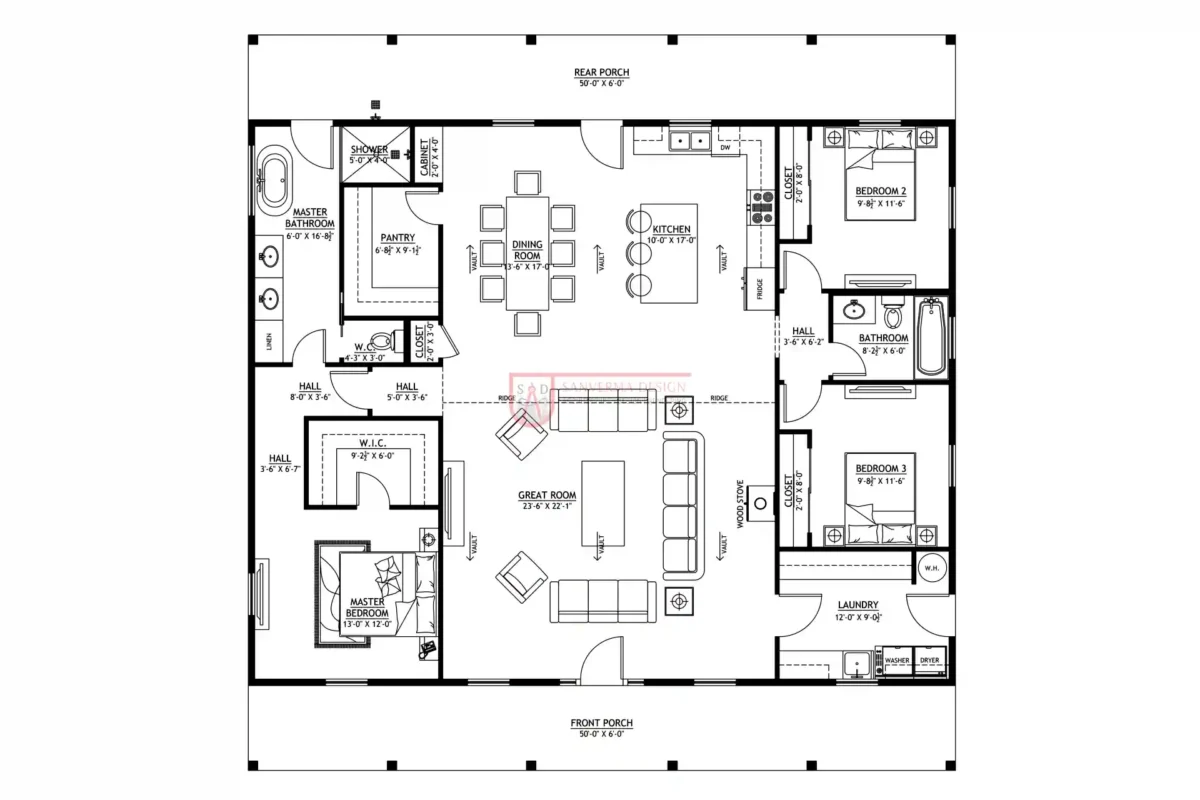
Conclusion
The 3 bedroom 40×50 barndominium floor plan stands out as a versatile and practical choice for anyone looking to merge rustic charm with modern functionality. This floor plan is designed to maximize space and efficiency while providing a stylish foundation for creating a personalized living environment. The 2000-square-foot layout offers ample room for comfortable living, with thoughtful design features such as an open-concept great room, a well-appointed kitchen, and designated dining and relaxation areas. These elements ensure that the space is not only functional but also inviting and adaptable to various lifestyle needs.
In addition to its spacious layout, the barndominium plan provides numerous customizable options, allowing homeowners to tailor the design to their preferences. From choosing exterior finishes to selecting interior details, the flexibility of the 3 bedroom barndominium enables you to create a home that reflects your personal style while meeting practical requirements. Whether you’re starting from scratch or remodeling an existing structure, this floor plan offers a balanced combination of space, efficiency, and aesthetic appeal. By understanding the key features and benefits of the 3 bedroom 40×50 barndominium, you can confidently embark on your journey to build or renovate a home that embodies both comfort and elegance.
2 reviews for 3 Bedroom 40×50 Barndominium Floor Plan 246SVD: Stunning Masterpiece
Clear filtersYou must be logged in to post a review.
Our Best Selling Plans
40×90 4 Bedroom Barndominium Floor Plans 229SVD: Perfect for Family Living
4 Bedroom Single Story Barndominium Floor Plans 240SVD: Exceptional Quality
3 Bedroom 40×70 Barndominium Floor Plans with Shop 272SVD: Elegant Simplicity
Tags: Baths: 3 | Beds: 3 | Garage: 2 | Garage/Shop
4 Bedroom Barndominium with Wrap Around Porch 303SVD: Ultimate Space and Comfort
Tags: Baths: 3.5 | Beds: 4 | Garage: 2
3 Bedroom 2 Story Barndominium Floor Plans 288SVD: Stunning Architectural Design
4 Bedroom Barndominium Plan with Shop 215SVD: Radiant Design
Tags: Baths: 3 | Beds: 4 | Garage: 2 | Garage/Shop
Barndominium Plans eBook | Top 44 Best-Selling Barndominium Floor Plans for Your Dream Home
Tags: Barndo ideas | Barndominium plans
4 Bedroom with Recreational Room 293SVD: Energized Space promote well-being
Experience Modern Living with the 4 bedroom 40×60 barndominium floor plan: 308SVD
Tags: Baths: 2.5 | Beds: 4
3 Bedroom 40×50 Barndominium Floor Plan 246SVD: Stunning Masterpiece
Stunning 3 Bedroom Barndominium with Loft Floor Plans 249SVD: A Must-See Design
4 Bedroom Barndominium Plan 205SVD: Passionate Layouts
Tags: Baths: 3½ | Beds: 4 | Garage: 1 | Garage/Shop
5 Bedroom Barndominium Floor Plan with Gym 212SVD: A Mesmerizing Home
Tags: Baths: 4 | Beds: 5 | Garage: 4 | Garage/Shop
3 Bedroom 2.5 Bath Barndominium Floor Plan 295SVD: Experience the Brilliant Design
Tags: Baths: 2.5 | Beds: 3
6 Bedroom Barndominium with 4 Car Garage 201SVD: Ultimate Family Retreat
Tags: Baths: 4½ | Beds: 6 | Garage: 4 | Garage/Shop
4 Bedroom with Office Barndominium Floor Plan 297SVD: Experience the brilliant design
Tags: Baths: 3.5 | Beds: 4 | Garage: 3
5 Bedroom Barndominium with Office 107SVD: A Cost-Effective Housing Solution
3 Bedroom with Office Barndominium Floor Plans 248SVD: Design That Captivate the Soul
3 Bedroom with Office Barndominium Floor Plans 244SVD: Breathtaking Beauty
4 Bedroom Barndominium Floor Plan with Loft 300SVD: Offers unmatched quality
4 Bedroom Barndominium Floor Plan with Garage 304SVD: Effortless Style, No Hassles and Exceptional Living
3 Bedroom Barndominium with Shop 254SVD: Devastatingly Beautiful
Tags: Baths: 2 | Beds: 3 | Garage: 2 | Garage/Shop
4 Bedroom Barndominium with Office House Plan 208SVD: Captivating Aesthetic
Transform Your Life with the 50×30 Barndominium Floor Plan 3 Bedroom 305SVD: No Wasted Space, Pure Perfection
3 Bedroom Barndominium with Garage 299SVD: Relax and unwind in the assured comfort
Tags: Baths: 2.5 | Beds: 3 | Garage: 1
Luxurious 1 Bedroom Barndominium House Plan 286SVD
Tags: Baths: 2 | Beds: 1 | Garage: 1 | Garage/Shop
Elevate Your Lifestyle with the 2500 Sqft Barndominium House Plan with 3 Bedroom 3 Bath: 306SVD
2 Bed 2 Bath Barndominium House Plan 284SVD: Your Perfect Vacation Cabin
40×80 Barndominium Floor Plans 2 Bedroom 247SVD: Remarkable Craftsmanship
Tags: Baths: 2½ | Beds: 2 | Garage: 1 | Garage/Shop
3 Bedroom Barndo Floor Plans 125SVD: Gripping Designs That Inspire Passion
2 Bedroom Barndominium with Shop 296SVD: Discover the cozy place
Tags: Baths: 2.5 | Beds: 2 | Garage: 3
3 Bedroom Barndominium with Loft 132SVD: Create Unforgettable Memories
Tags: Baths: 2 | Beds: 3 | Garage: 3 | Garage/Shop
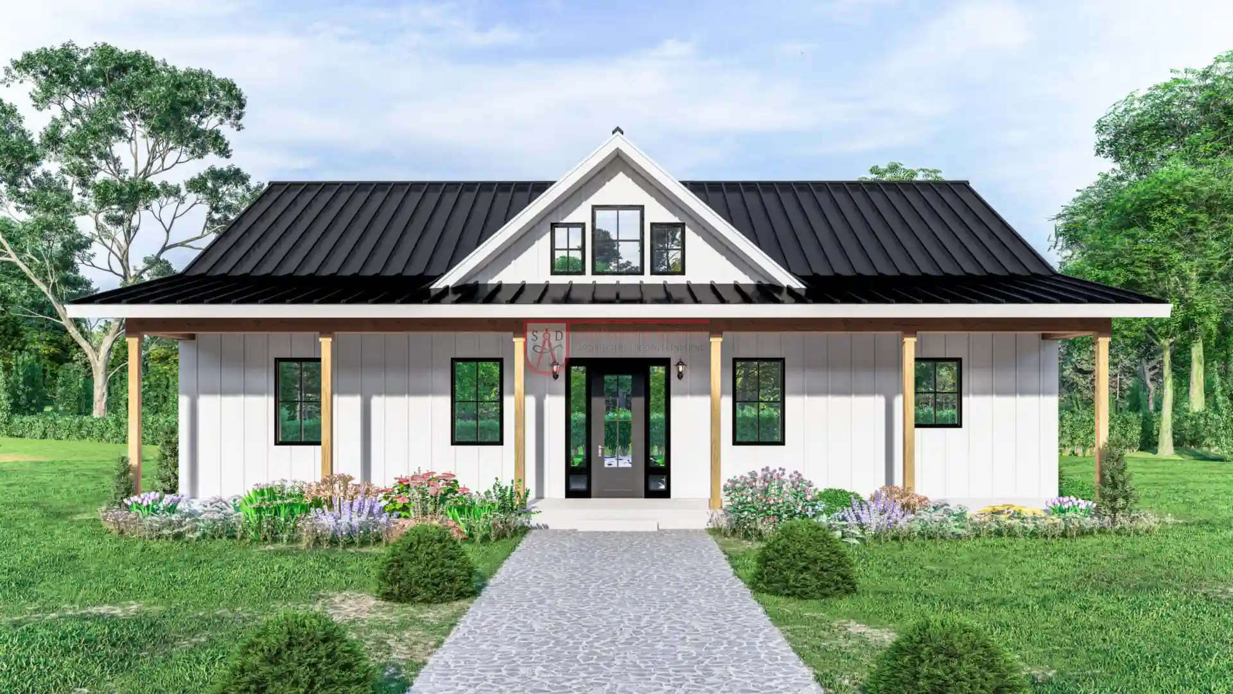
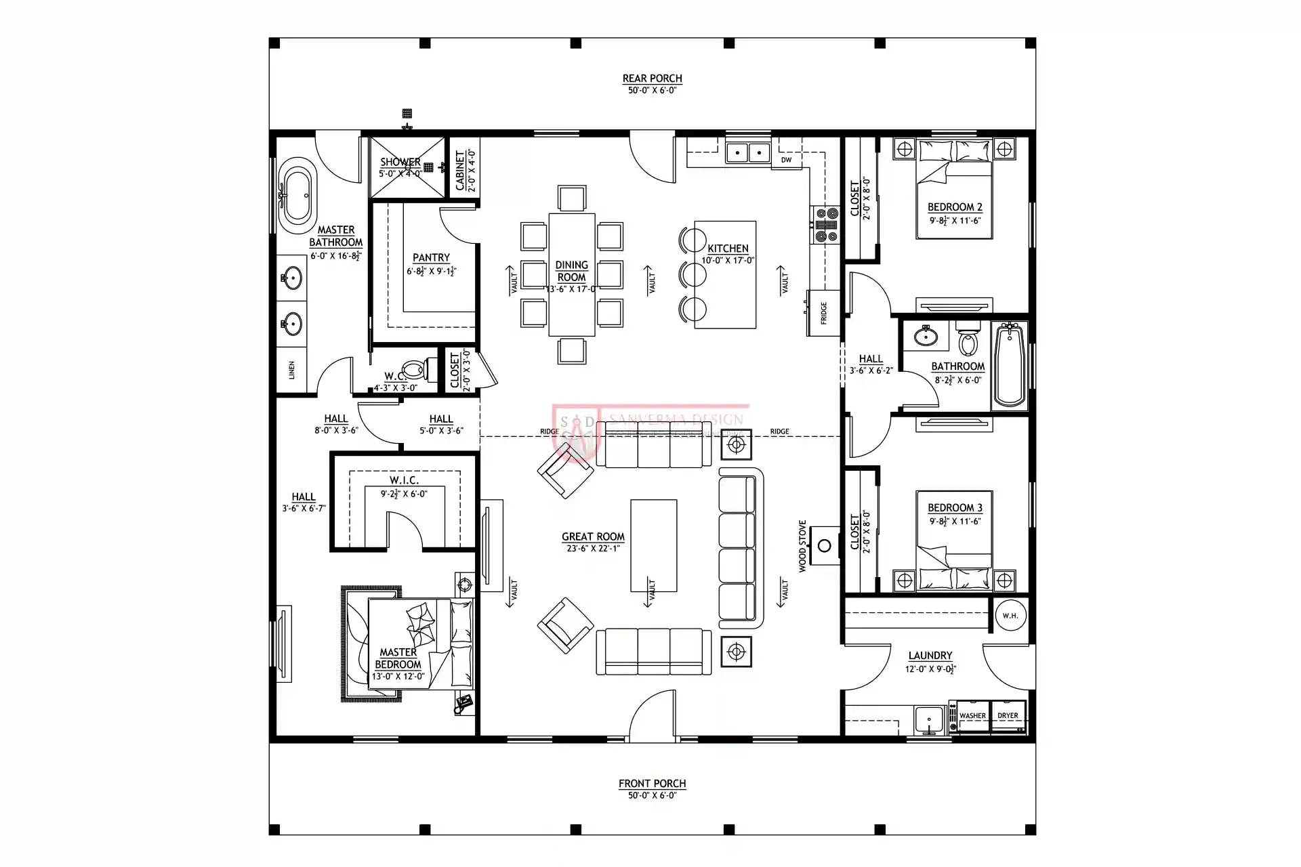
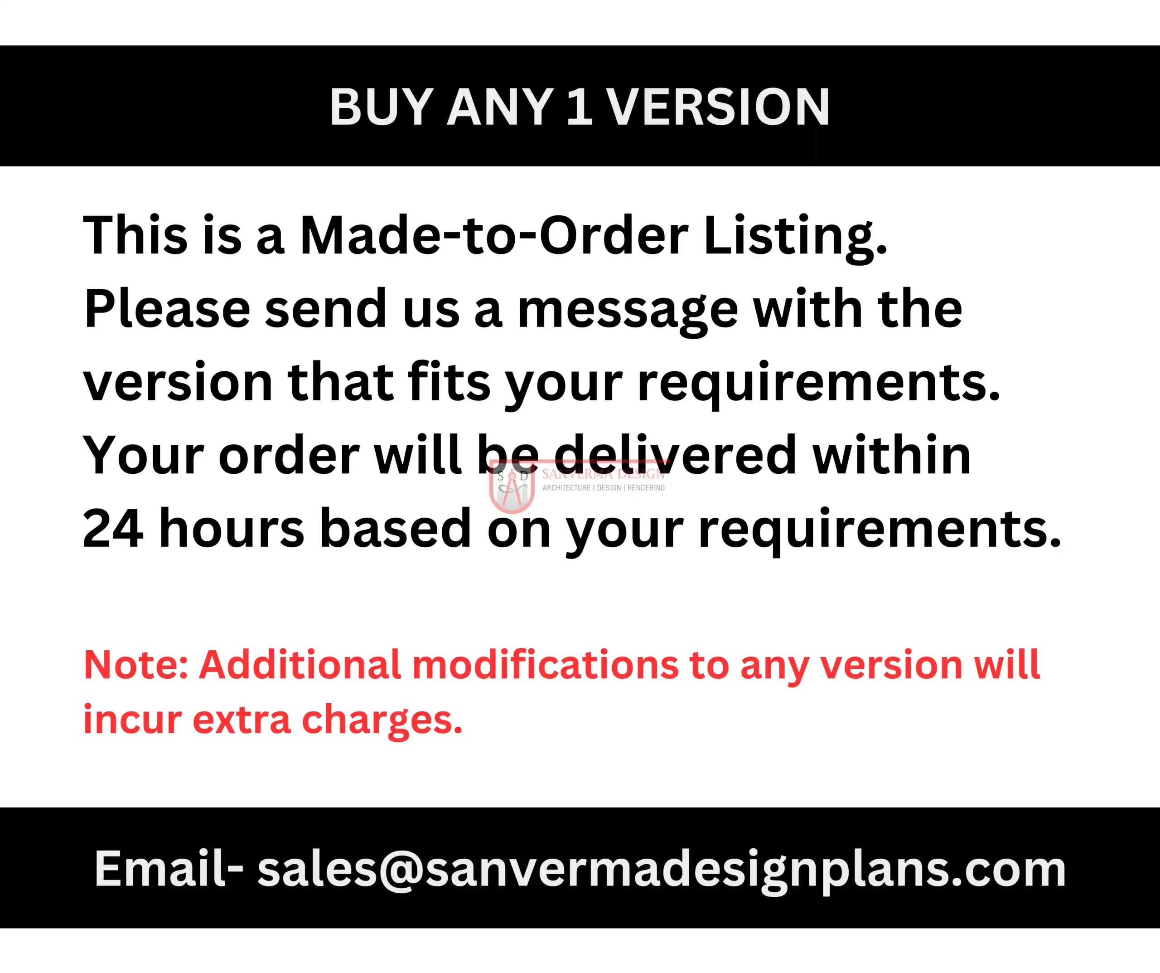
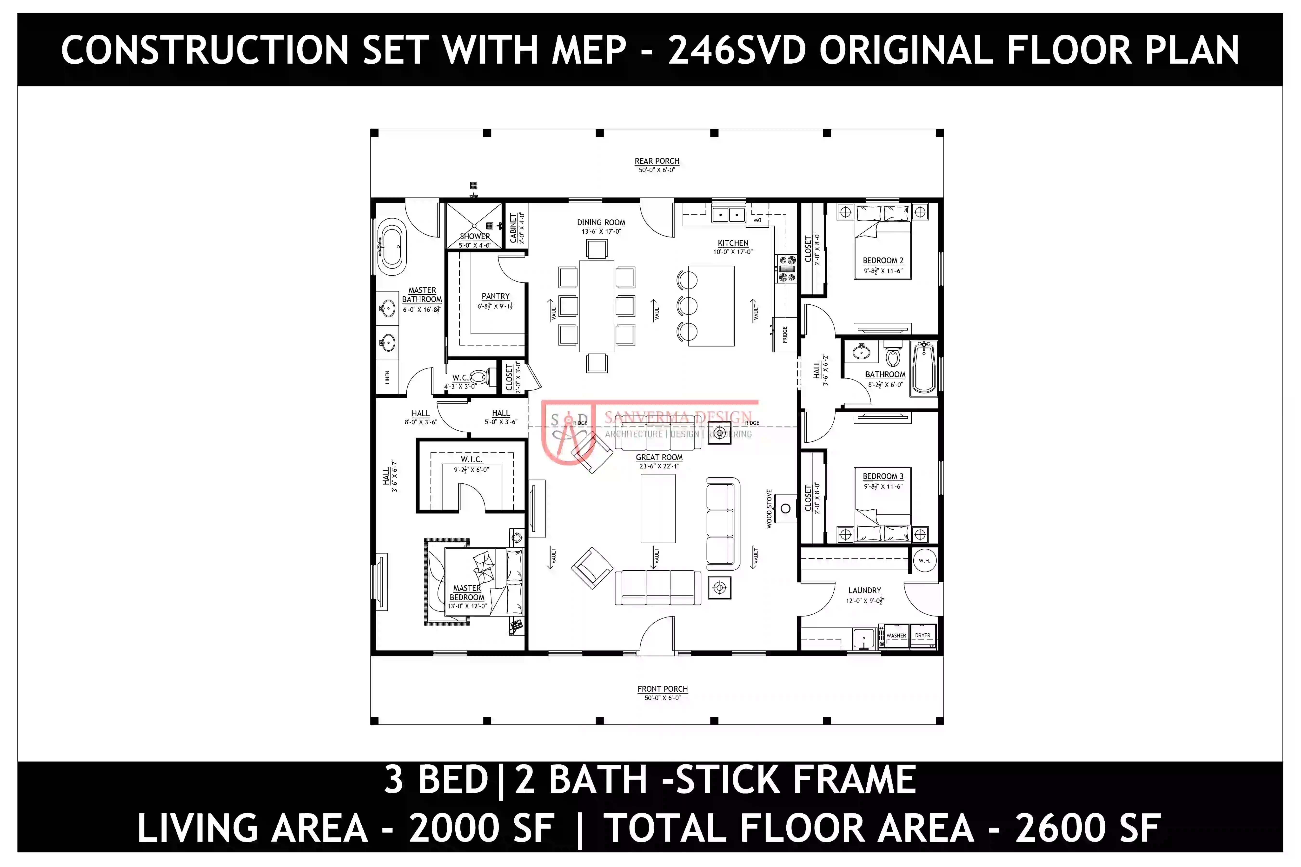
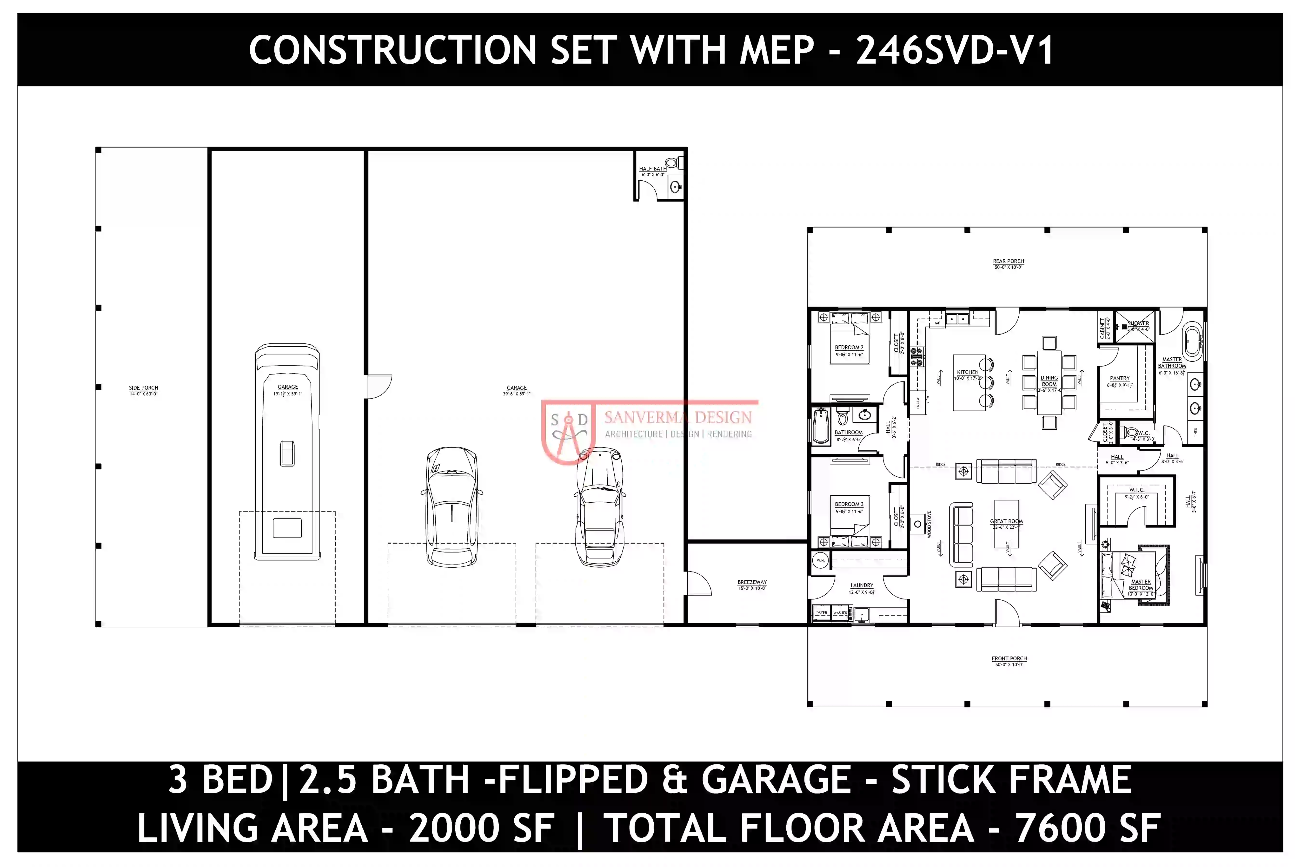
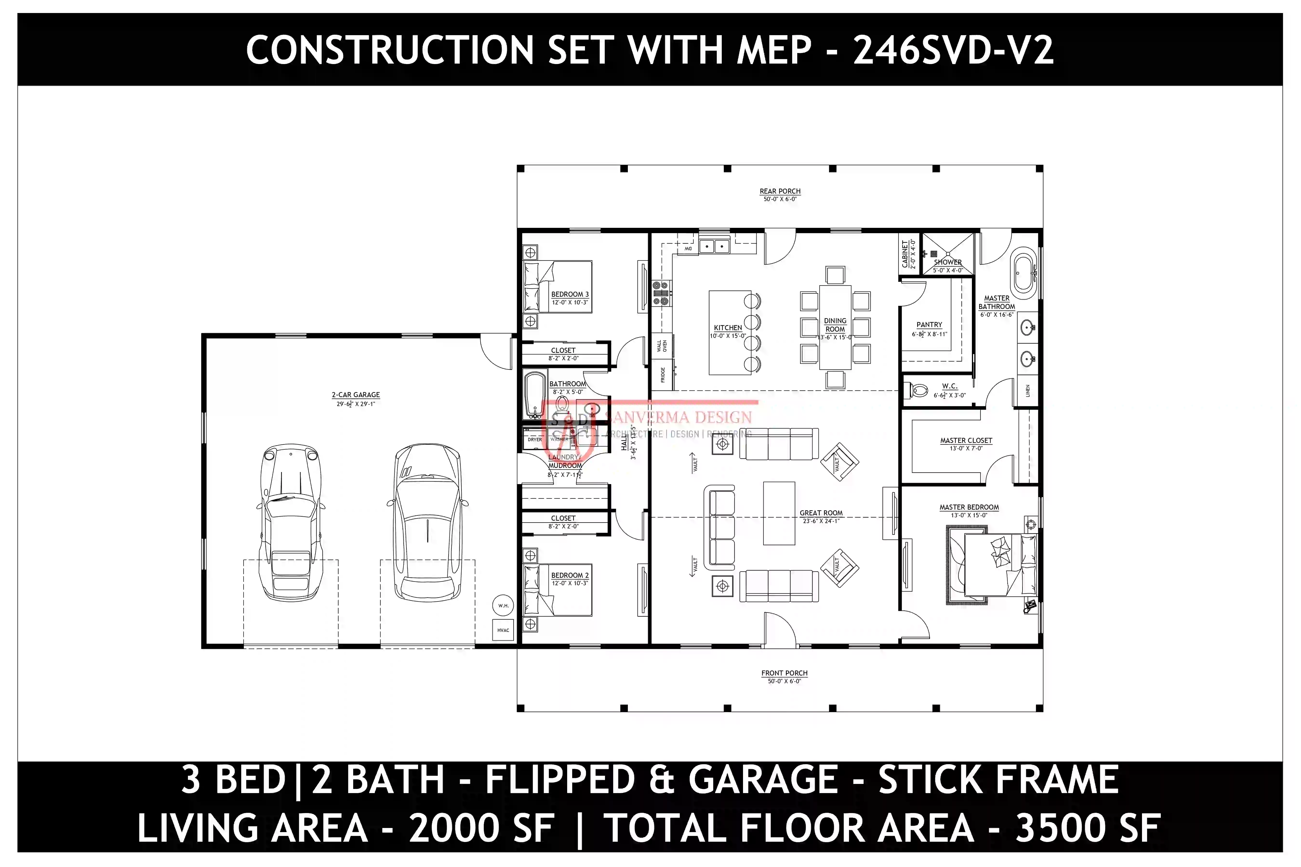
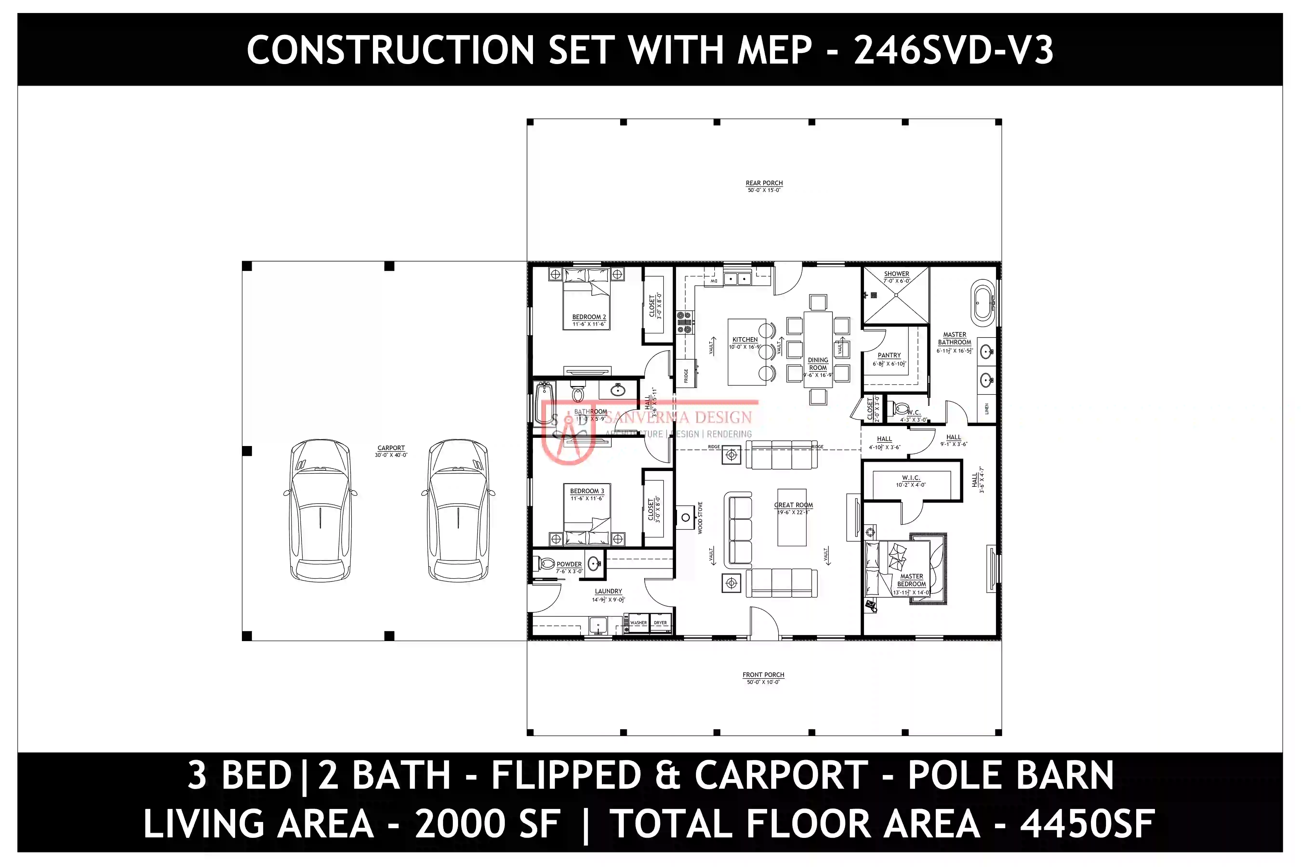

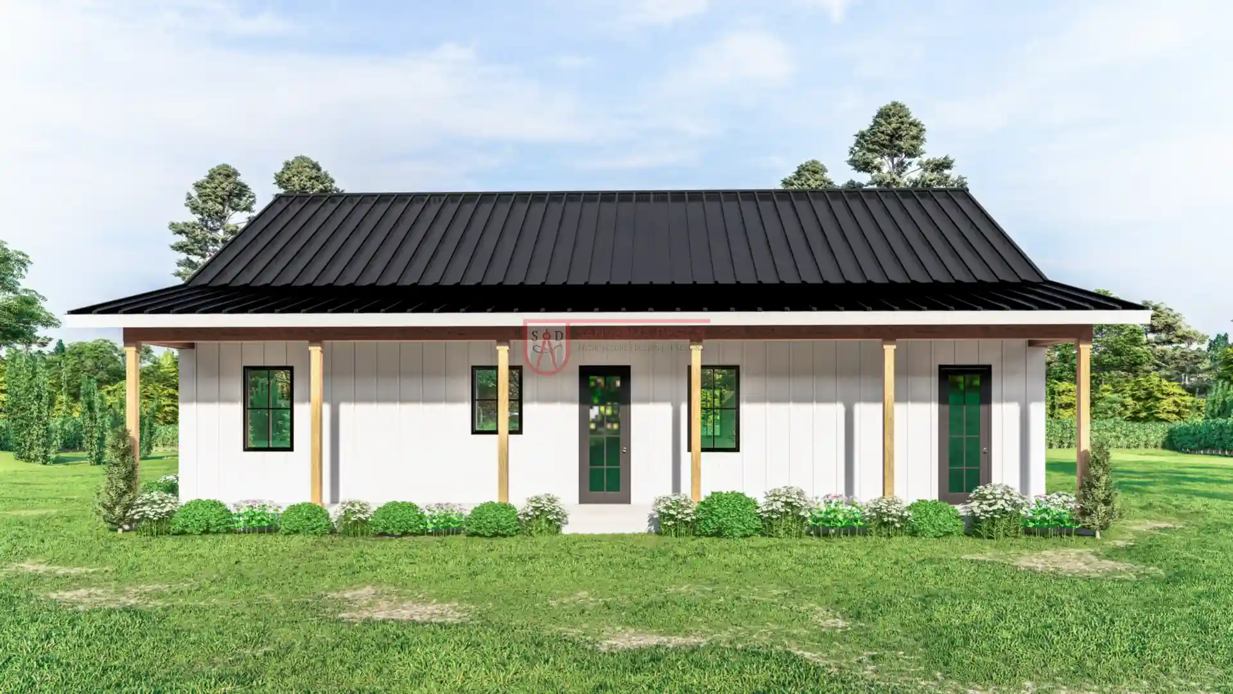
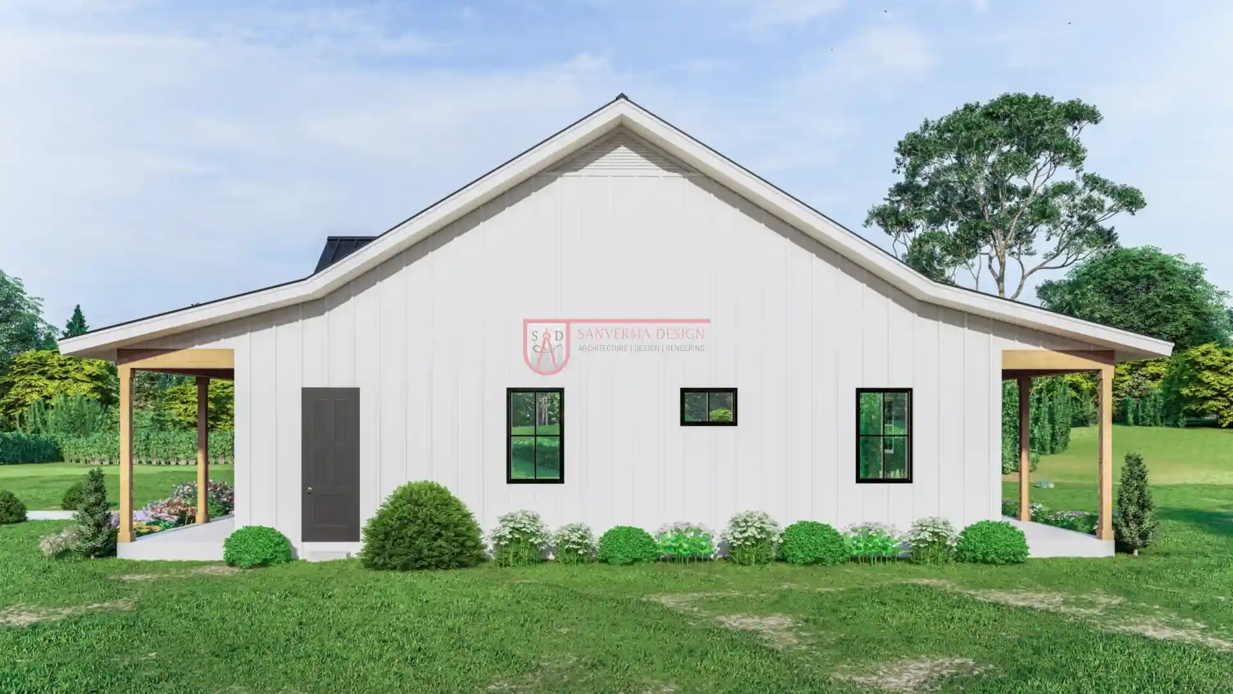
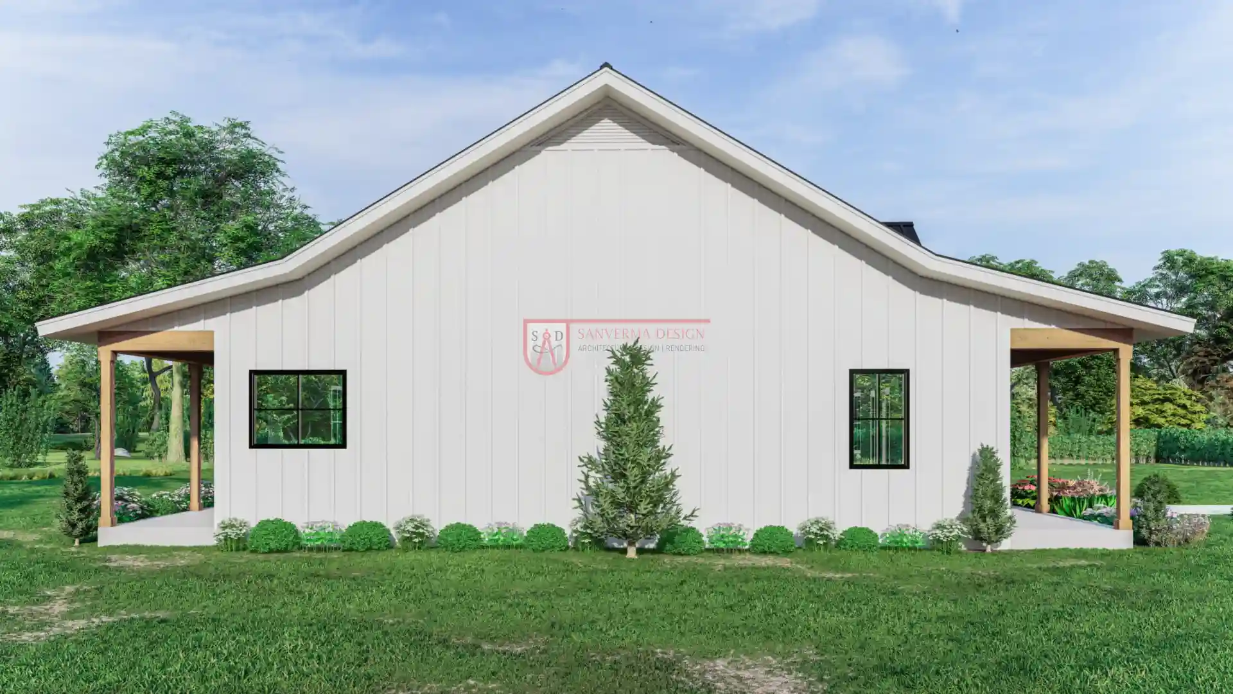


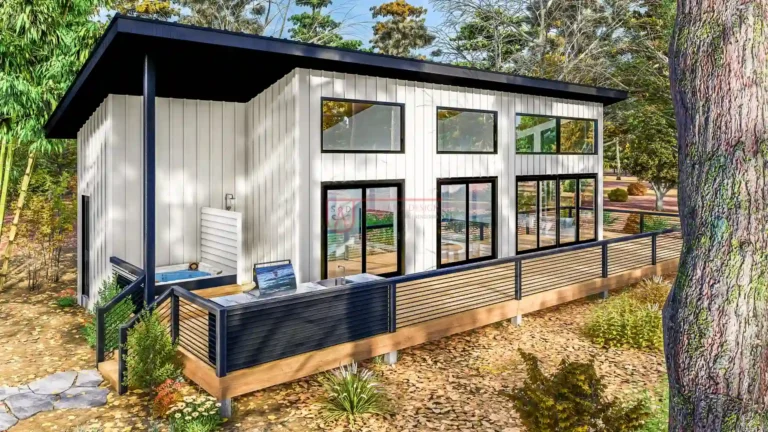

Verified owner liam.turner76 (verified owner) –
I purchased the 246svd house plan from Sanverma Design and it turned out to be perfect for our needs. The layout was exactly what we were looking for and the process was very smooth. I bought the plan without any modifications and I couldn’t be happier. Highly recommend Sanverma Design for anyone looking for a ready to use house plan.
Verified owner jakemauldin (verified owner) –
Sanverma delivered exceptional work on time. I had requested some tweaks in this plan to better fit our needs without realising its full impact which was resolved by san. His meticulous attention to detail was impressive and working with him was smooth and efficient. Highly recommended!