Stunning 3 Bedroom Barndominium with Loft Floor Plans 249SVD: A Must-See Design
$450.00
Plan Details
3058 Sq. Ft.
2500 Sq. Ft.
334 Sq. Ft.
3
2
50′ W x 74′ D
Add-on Pricing
$450
$550
$150
$600
WHAT’S INCLUDED IN THIS PLAN
- Cover Page
- Working Floor Plan(s)
- Door and Window Schedule
- Roof Plan
- Exterior Elevations
- Electrical Plan(s)
- Plumbing Plan(s)
- HVAC Plan(s)
- Roof Framing Plan
- Foundation Plan
- Foundation Details
- Wall Section
PLAN MODIFICATION AVAILABLE
Receive a FREE modification estimate within 12 hours.
Please EMAIL US a description of the modifications you need. You can also attach a sketch/redline of the changes required.
DESCRIPTION
The Ultimate Guide to the 3 Bedroom Barndominium with Loft Floor Plans: A Blend of Modern Comfort and Rustic Charm
Barndominiums have surged in popularity in recent years, offering a unique blend of rustic charm and modern convenience. For those who desire a spacious and versatile living space, the 3 bedroom barndominium with loft floor plans present a perfect solution. This blog post will delve deep into the features, benefits, and design considerations of a 3 bedroom barndominium with loft and how it meets the diverse needs of modern homeowners.
The design of a barndominium often includes a spacious open floor plan, high ceilings, and large windows, providing a rustic yet contemporary feel. Barndominiums can be customized to suit various styles and preferences, and they are popular for their flexibility and cost-effectiveness compared to traditional home construction.
While some barndominiums may serve as primary residences, others are used as vacation homes, weekend retreats, or multi-purpose spaces that combine living quarters with areas for workshops, garages, or storage.
Barndominiums have gained popularity in rural and suburban areas, especially among those seeking a unique and efficient living space. The design possibilities, ease of construction, and potential cost savings make barndominiums an appealing choice for individuals who desire a distinctive and functional home.
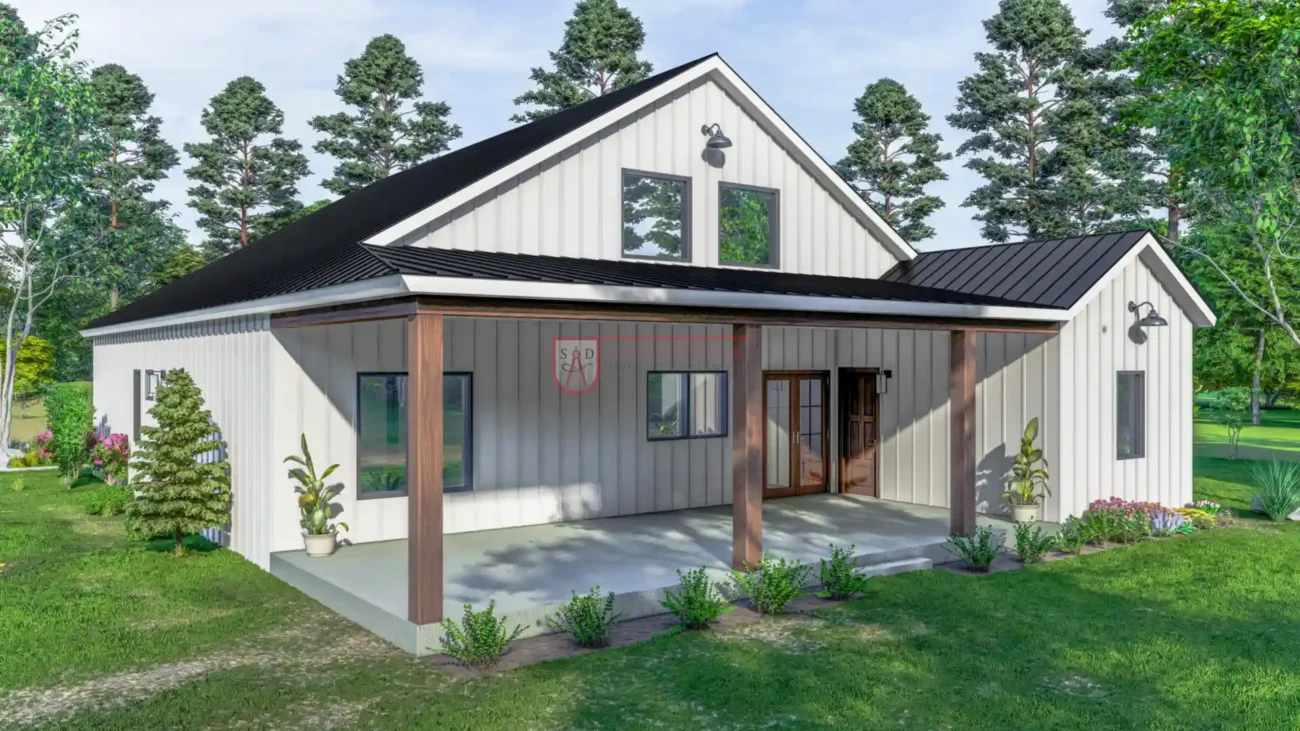
Overview of the 3 Bedroom Barndominium with Loft Floor Plans
The 3 bedroom barndominium with loft floor plans we’re discussing offers a total living area of 3,058 sq. ft., which includes a first-floor area of 2,500 sq. ft. and a loft area of 334 sq. ft. This spacious layout is ideal for families looking for ample space to live, work, and play. The 3 bedroom barndominium with loft design also includes essential features such as a front porch, great room, dining area, kitchen, pantry, rear porch, mechanical room, and of course, the loft area.
The 3 bedroom barndominium floor plans cater to those who need a versatile space that can be customized to suit their lifestyle. Whether you are looking to create a cozy family home or a multifunctional living area, these plans offer the flexibility to accommodate your needs.
The Appeal of a 3 Bedroom Barndominium with Loft
A 3 bedroom barndominium with loft offers a unique combination of traditional barn aesthetics and modern living comforts. The loft space, in particular, adds a touch of elegance and practicality, providing extra living space that can be used as a home office, guest room, or entertainment area. The 3 bedroom barndominium with loft floor plans are designed to maximize the use of space while maintaining a sense of openness and connectivity throughout the home.
The 3 bedroom barndominium floor plans are perfect for families who need more than just basic living quarters. With three bedrooms and two bathrooms, the 3 bed 2 bath barndominium design provides enough space for everyone to have their private area while still enjoying shared spaces like the great room and dining area.
Exploring the Layout: First Floor Features
The first floor of the 3 bedroom barndominium with loft is where the majority of the living takes place. Spanning 2,500 sq. ft., this area includes all the essential rooms needed for daily living. The 3 bedroom barndominium floor plans are thoughtfully designed to ensure each room is easily accessible and functional.
The great room serves as the heart of the home, offering a large, open space for family gatherings and relaxation. Adjacent to the great room is the dining area, which flows seamlessly into the kitchen. The 3 bedroom barndominium with loft floor plans ensure that the kitchen is not just a place for cooking but also a social hub where family and friends can gather.
The first floor also includes the three bedrooms, with the master suite offering a private retreat for the homeowners. The 3 bed 2 bath barndominium layout ensures that each bedroom has enough space for comfort while the two bathrooms are conveniently located to serve all family members.
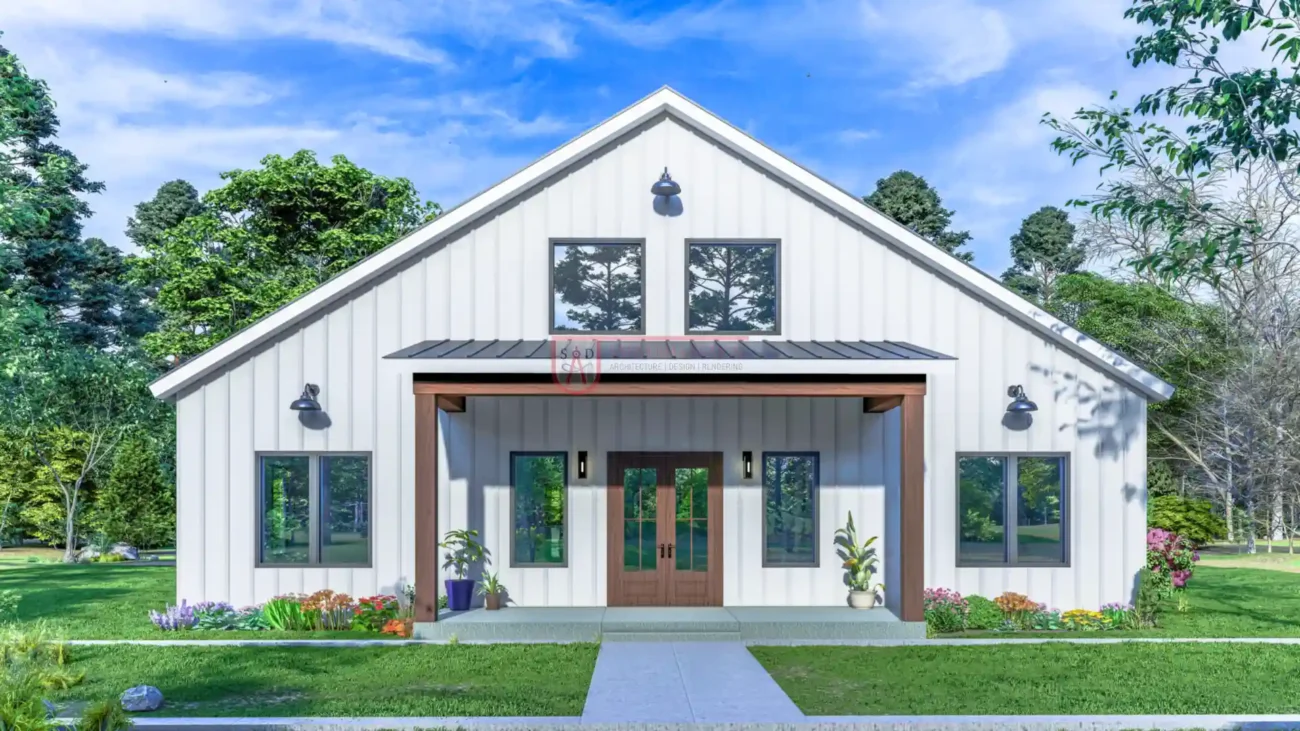
The Loft: A Versatile Space for Modern Living
One of the standout features of the 3 bedroom barndominium with loft is, of course, the loft area. Measuring 334 sq. ft., this space adds an extra dimension to the home, providing a versatile area that can be adapted to suit your needs. The 3 bedroom barndominium with loft floor plans allow you to customize this space, whether you want to use it as an additional bedroom, a home office, or a recreational area.
The loft overlooks the great room, creating a sense of connection between the two levels. This design choice in the 3 bedroom barndominium floor plans not only enhances the aesthetic appeal of the home but also promotes a feeling of openness and space.
Outdoor Living: Front and Rear Porches
Outdoor living is a key feature of the 3 bedroom barndominium with loft floor plans. The inclusion of both a front porch and a rear porch provides ample space for outdoor relaxation and entertainment. The front porch serves as a welcoming entrance to the home, while the rear porch offers a private retreat where you can enjoy the outdoors in comfort.
The 3 bedroom barndominium with loft design ensures that these outdoor spaces are integrated into the overall layout, making them an extension of the indoor living areas. Whether you’re sipping your morning coffee on the front porch or hosting a barbecue on the rear porch, these spaces enhance the livability of the 3 bedroom barndominium floor plans.
The Great Room: The Heart of the Home
The great room is the centerpiece of the 3 bedroom barndominium with loft. This expansive space is designed to be the main gathering area for the family, offering plenty of room for relaxation, entertainment, and socializing. The 3 bedroom barndominium with loft floor plans ensure that the great room is both functional and inviting, with large windows that let in natural light and provide views of the surrounding landscape.
The great room is also strategically located adjacent to the dining area and kitchen, creating a seamless flow between these spaces. This open-concept design is a hallmark of the 3 bedroom barndominium floor plans, making the home feel even larger and more connected.
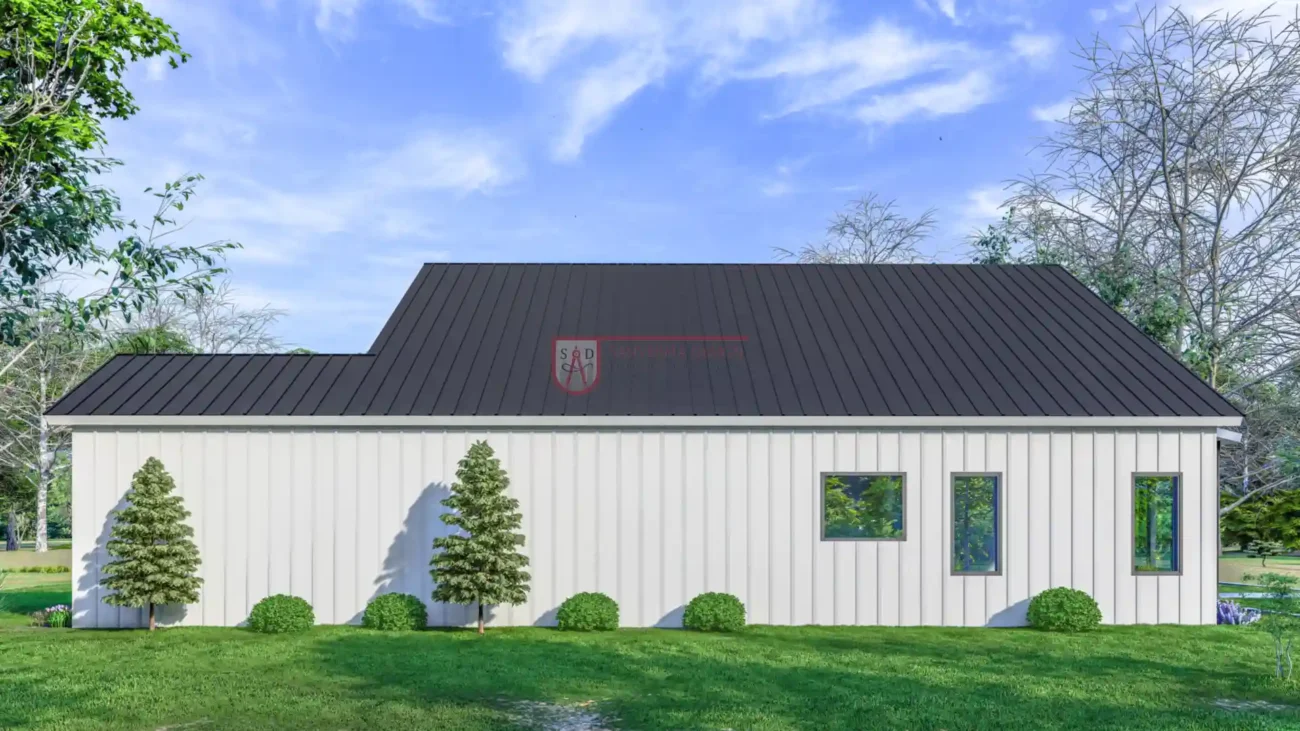
The Kitchen: A Hub of Activity
The kitchen in the 3 bedroom barndominium with loft is more than just a place to prepare meals—it’s a hub of activity where the family can come together. The 3 bedroom barndominium with loft floor plans include a spacious kitchen with plenty of counter space, modern appliances, and easy access to the dining area.
The kitchen’s design is both practical and stylish, with a layout that makes cooking and entertaining a breeze. The pantry, which is conveniently located next to the kitchen, provides ample storage space for all your culinary needs. The 3 bedroom barndominium floor plans ensure that the kitchen is both functional and aesthetically pleasing, making it a place where you’ll enjoy spending time.
Dining Area: Where Memories Are Made
The dining area in the 3 bedroom barndominium with loft is designed to be a place where memories are made. Whether you’re hosting a family dinner or celebrating a special occasion, this space is perfect for bringing people together. The 3 bedroom barndominium with loft floor plans place the dining area adjacent to both the kitchen and the great room, ensuring that it is easily accessible and part of the home’s main living area.
The dining area is spacious enough to accommodate a large dining table, making it ideal for families who love to entertain. The 3 bedroom barndominium floor plans also allow for flexibility in the design of the dining area, so you can create a space that reflects your personal style.
Bedrooms: Comfortable and Private Retreats
The three bedrooms in the 3 bedroom barndominium with loft are designed to be comfortable and private retreats for each family member. The 3 bedroom barndominium with loft floor plans ensure that each bedroom is spacious enough to accommodate furniture and storage while providing a cozy and inviting atmosphere.
The master suite, in particular, offers a luxurious escape with its own private bathroom and ample closet space. The other two bedrooms are also well-appointed, with easy access to the second bathroom. The 3 bed 2 bath barndominium layout ensures that everyone has their own space while still being close enough for family togetherness.
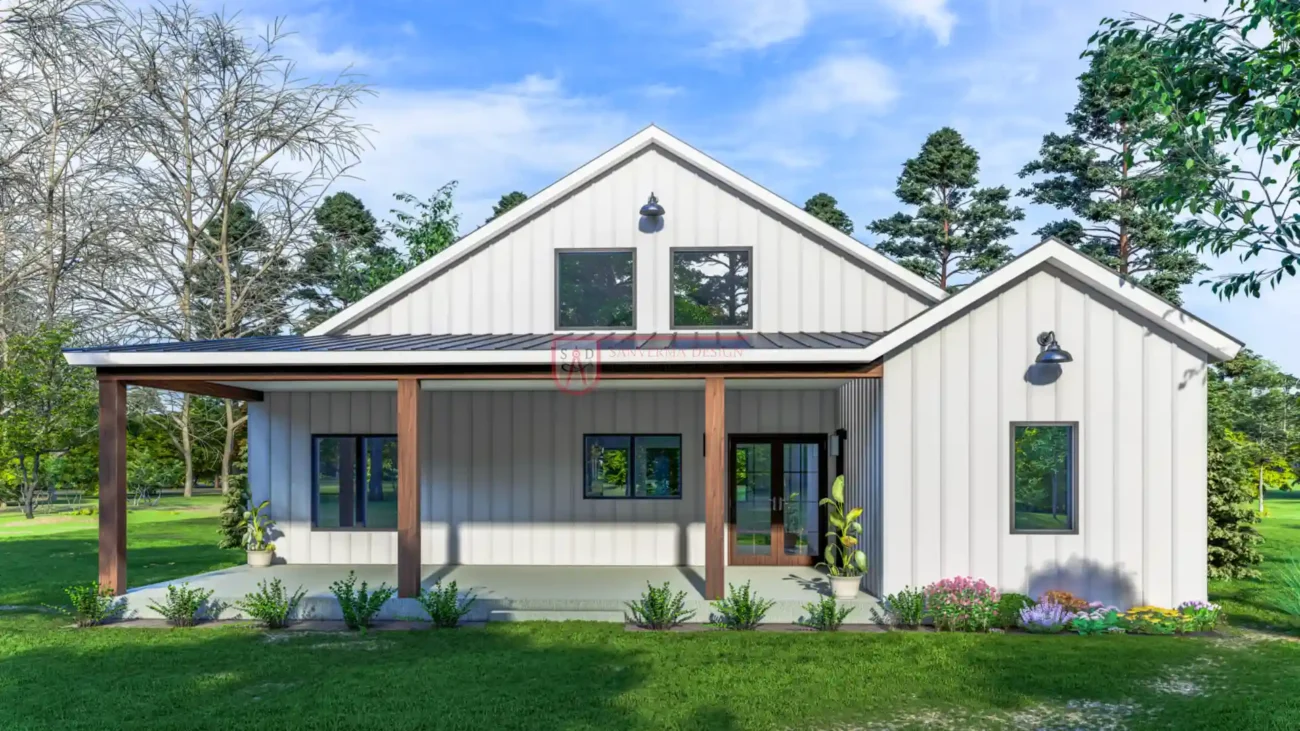
Bathrooms: Functional and Stylish
The two bathrooms in the 3 bedroom barndominium with loft are designed to be both functional and stylish. The 3 bedroom barndominium with loft floor plans include a master bathroom that is a true oasis, with modern fixtures, a spacious shower, and a luxurious bathtub. The second bathroom is also well-designed, with enough space to accommodate the needs of the entire family.
The 3 bed 2 bath barndominium layout ensures that the bathrooms are conveniently located and easily accessible from the bedrooms. The bathrooms are also designed with durability in mind, using high-quality materials that will stand the test of time.
The Pantry and Mechanical Room: Essential Spaces
The pantry and mechanical room in the 3 bedroom barndominium with loft are essential spaces that contribute to the home’s overall functionality. The pantry, located next to the kitchen, provides ample storage space for food, kitchen supplies, and other essentials. The 3 bedroom barndominium with loft floor plans ensure that the pantry is easily accessible and large enough to meet the needs of a busy household.
The mechanical room, on the other hand, houses important systems such as heating, cooling, and electrical equipment. The 3 bedroom barndominium floor plans include a mechanical room that is strategically located to provide easy access for maintenance and repairs without disrupting the living areas.
The Loft: A Space for Creativity and Leisure
The loft area in the 3 bedroom barndominium with loft is a versatile space that can be used for a variety of purposes. The 3 bedroom barndominium with loft floor plans allow you to customize this space to suit your needs, whether you want to create a home office, a guest room, or a play area for the kids.
The loft overlooks the great room, creating a sense of connection between the two levels. This design feature is a key aspect of the 3 bedroom barndominium floor plans, adding to the home’s overall appeal and functionality.
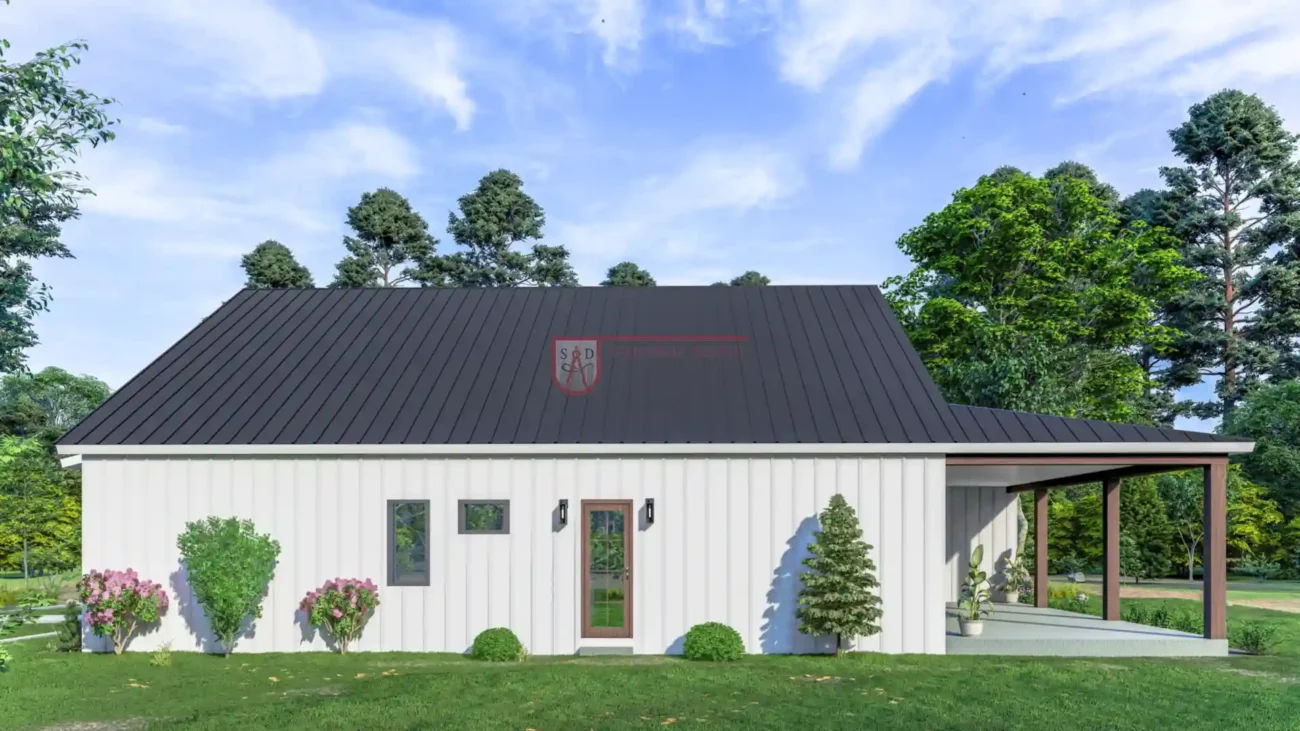
Mudroom and Laundry: Practical and Convenient
The mudroom and laundry area in this plan are designed to be practical and convenient. This plan include a dedicated space for laundry, complete with a washer and dryer, as well as storage for cleaning supplies and laundry essentials.
The mudroom provides a transition space between the outdoors and the indoors, allowing you to keep the rest of the home clean and organized. This plans ensure that these areas are well-designed and functional, making daily chores easier to manage.
The Versatility of the 3 Bedroom Barndominium with Loft Floor Plans
One of the biggest advantages of the 3 bedroom barndominium with loft is its versatility. This plan offer a flexible layout that can be customized to meet your needs. Whether you want to create additional living spaces, add more bedrooms, or incorporate unique design features, these plans provide the foundation for your dream home.
These plans are also ideal for those who want a home that can evolve with their changing needs. As your family grows or your lifestyle changes, the 3 bedroom barndominium with loft can be adapted to accommodate these changes, making it a long-term investment in your future.
The Aesthetic Appeal of the 3 Bedroom Barndominium with Loft
In addition to its functionality, the 3 bedroom barndominium with loft also boasts aesthetic appeal. These plans are designed to be visually appealing, with a blend of traditional and modern design elements that create a unique and inviting atmosphere.
The use of natural materials, large windows, and open spaces contributes to the home’s overall aesthetic, making it a beautiful place to live. This plan also allow for customization in terms of finishes, colors, and design details, so you can create a home that reflects your personal style.
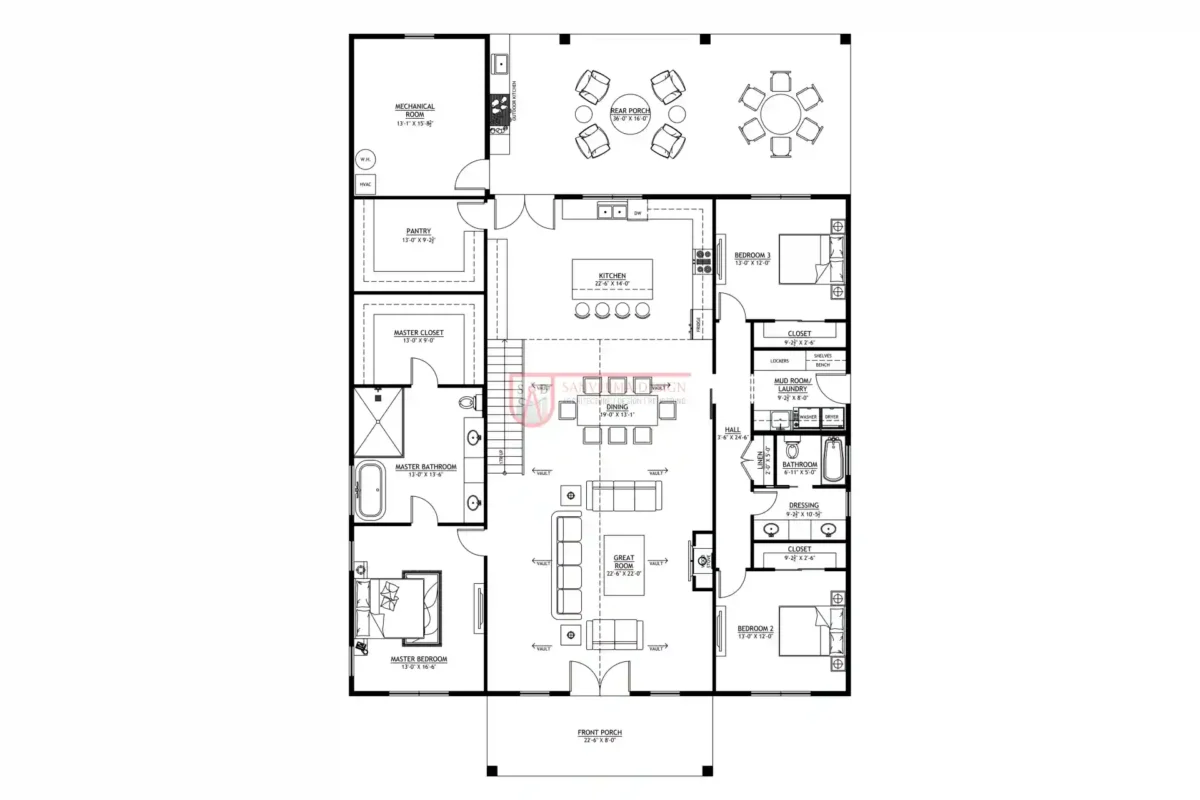
Energy Efficiency and Sustainability
This plan also designed with energy efficiency and sustainability in mind. This plan incorporate features such as energy-efficient windows, insulation, and HVAC systems that help reduce energy consumption and lower utility bills.
The design of the 3 bedroom barndominium floor plans also takes advantage of natural light and ventilation, reducing the need for artificial lighting and air conditioning. These sustainable design elements make the 3 bedroom barndominium with loft not only environmentally friendly but also cost-effective in the long run.
Building Your Dream 3 Bedroom Barndominium with Loft
Building a 3 bedroom barndominium with loft is an exciting journey that allows you to create a home that perfectly suits your needs and preferences. The 3 bedroom barndominium with loft floor plans provide a solid foundation for your project, offering a layout that is both functional and adaptable.
When building your 3 bedroom barndominium floor plans, it’s important to work with experienced professionals who understand the unique requirements of this type of construction. From selecting the right materials to ensuring that all systems are properly installed, attention to detail is key to creating a home that is both beautiful and durable.
Why Choose Sanverma Design?
1. Expertise: We possess a deep understanding of US architectural standards and regulations, ensuring that every project is compliant and impeccable as per International residential codes (IRC)
2. Experience: Over 4000 successful projects serve as a testament to our experience and unwavering commitment to excellence.
3. Creativity: We infuse creativity into every design, transforming each project into a unique masterpiece.
4. Unbeatable Pricing: Our pricing is exceptionally competitive compared to the quality of work we deliver, thanks to our wealth of experience. Many businesses choose to collaborate with us for this very reason.
5. Global Reach: Our outlook is global, allowing us to deliver services that transcend geographical boundaries. Our expertise has empowered businesses to expand into regions that were previously inaccessible to them.
6. Client-Centric Approach: Your satisfaction is our top priority. We collaborate closely with clients to breathe life into their visions.
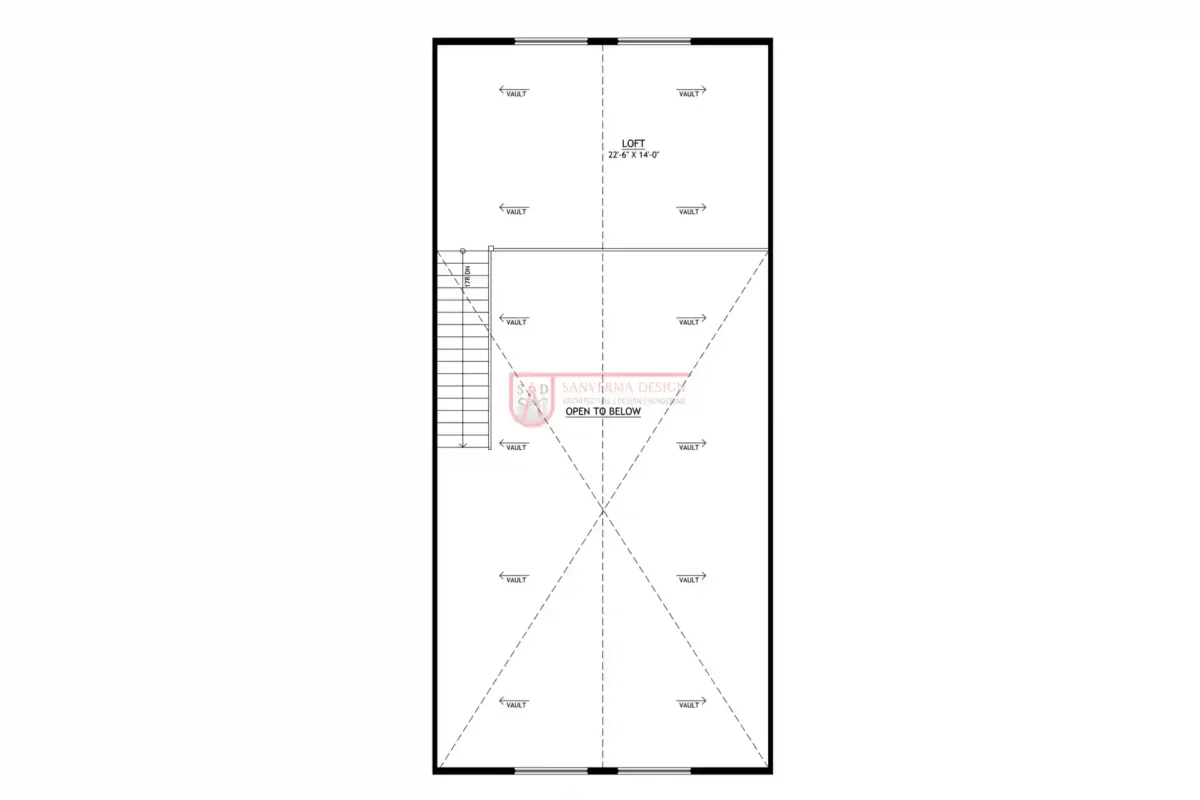
Conclusion: The Perfect Blend of Comfort and Style
In conclusion, the 3 bedroom barndominium with loft is the perfect blend of comfort, style, and functionality. With a total living area of 3,058 sq. ft., a spacious first floor, and a versatile loft area, the 3 bedroom barndominium with loft floor plans offer everything you need for modern living.
Whether you’re looking for a family home, a weekend retreat, or a space that can be customized to suit your unique needs, the 3 bedroom barndominium floor plans provide the ideal solution. With its combination of rustic charm and modern amenities, the 3 bed 2 bath barndominium is a home that you’ll enjoy for years to come.
2 reviews for Stunning 3 Bedroom Barndominium with Loft Floor Plans 249SVD: A Must-See Design
Clear filtersYou must be logged in to post a review.
Our Best Selling Plans
40×90 4 Bedroom Barndominium Floor Plans 229SVD: Perfect for Family Living
4 Bedroom Single Story Barndominium Floor Plans 240SVD: Exceptional Quality
3 Bedroom 40×70 Barndominium Floor Plans with Shop 272SVD: Elegant Simplicity
Tags: Baths: 3 | Beds: 3 | Garage: 2 | Garage/Shop
4 Bedroom Barndominium with Wrap Around Porch 303SVD: Ultimate Space and Comfort
Tags: Baths: 3.5 | Beds: 4 | Garage: 2
3 Bedroom 2 Story Barndominium Floor Plans 288SVD: Stunning Architectural Design
4 Bedroom Barndominium Plan with Shop 215SVD: Radiant Design
Tags: Baths: 3 | Beds: 4 | Garage: 2 | Garage/Shop
Barndominium Plans eBook | Top 44 Best-Selling Barndominium Floor Plans for Your Dream Home
Tags: Barndo ideas | Barndominium plans
4 Bedroom with Recreational Room 293SVD: Energized Space promote well-being
Experience Modern Living with the 4 bedroom 40×60 barndominium floor plan: 308SVD
Tags: Baths: 2.5 | Beds: 4
3 Bedroom 40×50 Barndominium Floor Plan 246SVD: Stunning Masterpiece
Stunning 3 Bedroom Barndominium with Loft Floor Plans 249SVD: A Must-See Design
4 Bedroom Barndominium Plan 205SVD: Passionate Layouts
Tags: Baths: 3½ | Beds: 4 | Garage: 1 | Garage/Shop
5 Bedroom Barndominium Floor Plan with Gym 212SVD: A Mesmerizing Home
Tags: Baths: 4 | Beds: 5 | Garage: 4 | Garage/Shop
3 Bedroom 2.5 Bath Barndominium Floor Plan 295SVD: Experience the Brilliant Design
Tags: Baths: 2.5 | Beds: 3
6 Bedroom Barndominium with 4 Car Garage 201SVD: Ultimate Family Retreat
Tags: Baths: 4½ | Beds: 6 | Garage: 4 | Garage/Shop
4 Bedroom with Office Barndominium Floor Plan 297SVD: Experience the brilliant design
Tags: Baths: 3.5 | Beds: 4 | Garage: 3
5 Bedroom Barndominium with Office 107SVD: A Cost-Effective Housing Solution
3 Bedroom with Office Barndominium Floor Plans 248SVD: Design That Captivate the Soul
3 Bedroom with Office Barndominium Floor Plans 244SVD: Breathtaking Beauty
4 Bedroom Barndominium Floor Plan with Loft 300SVD: Offers unmatched quality
4 Bedroom Barndominium Floor Plan with Garage 304SVD: Effortless Style, No Hassles and Exceptional Living
3 Bedroom Barndominium with Shop 254SVD: Devastatingly Beautiful
Tags: Baths: 2 | Beds: 3 | Garage: 2 | Garage/Shop
4 Bedroom Barndominium with Office House Plan 208SVD: Captivating Aesthetic
Transform Your Life with the 50×30 Barndominium Floor Plan 3 Bedroom 305SVD: No Wasted Space, Pure Perfection
3 Bedroom Barndominium with Garage 299SVD: Relax and unwind in the assured comfort
Tags: Baths: 2.5 | Beds: 3 | Garage: 1
Luxurious 1 Bedroom Barndominium House Plan 286SVD
Tags: Baths: 2 | Beds: 1 | Garage: 1 | Garage/Shop
Elevate Your Lifestyle with the 2500 Sqft Barndominium House Plan with 3 Bedroom 3 Bath: 306SVD
2 Bed 2 Bath Barndominium House Plan 284SVD: Your Perfect Vacation Cabin
40×80 Barndominium Floor Plans 2 Bedroom 247SVD: Remarkable Craftsmanship
Tags: Baths: 2½ | Beds: 2 | Garage: 1 | Garage/Shop
3 Bedroom Barndo Floor Plans 125SVD: Gripping Designs That Inspire Passion
2 Bedroom Barndominium with Shop 296SVD: Discover the cozy place
Tags: Baths: 2.5 | Beds: 2 | Garage: 3
3 Bedroom Barndominium with Loft 132SVD: Create Unforgettable Memories
Tags: Baths: 2 | Beds: 3 | Garage: 3 | Garage/Shop
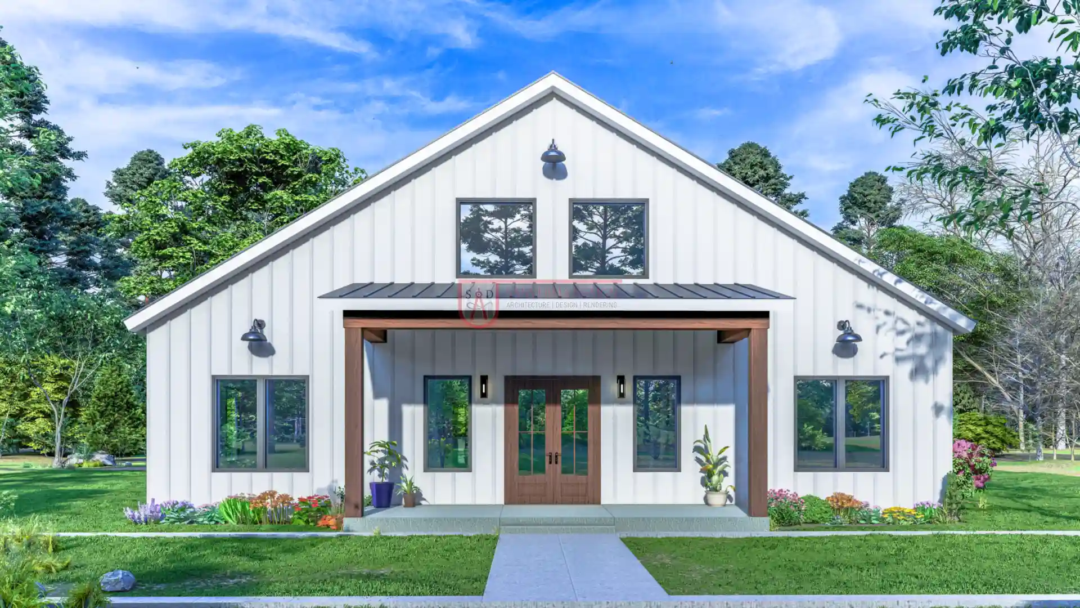
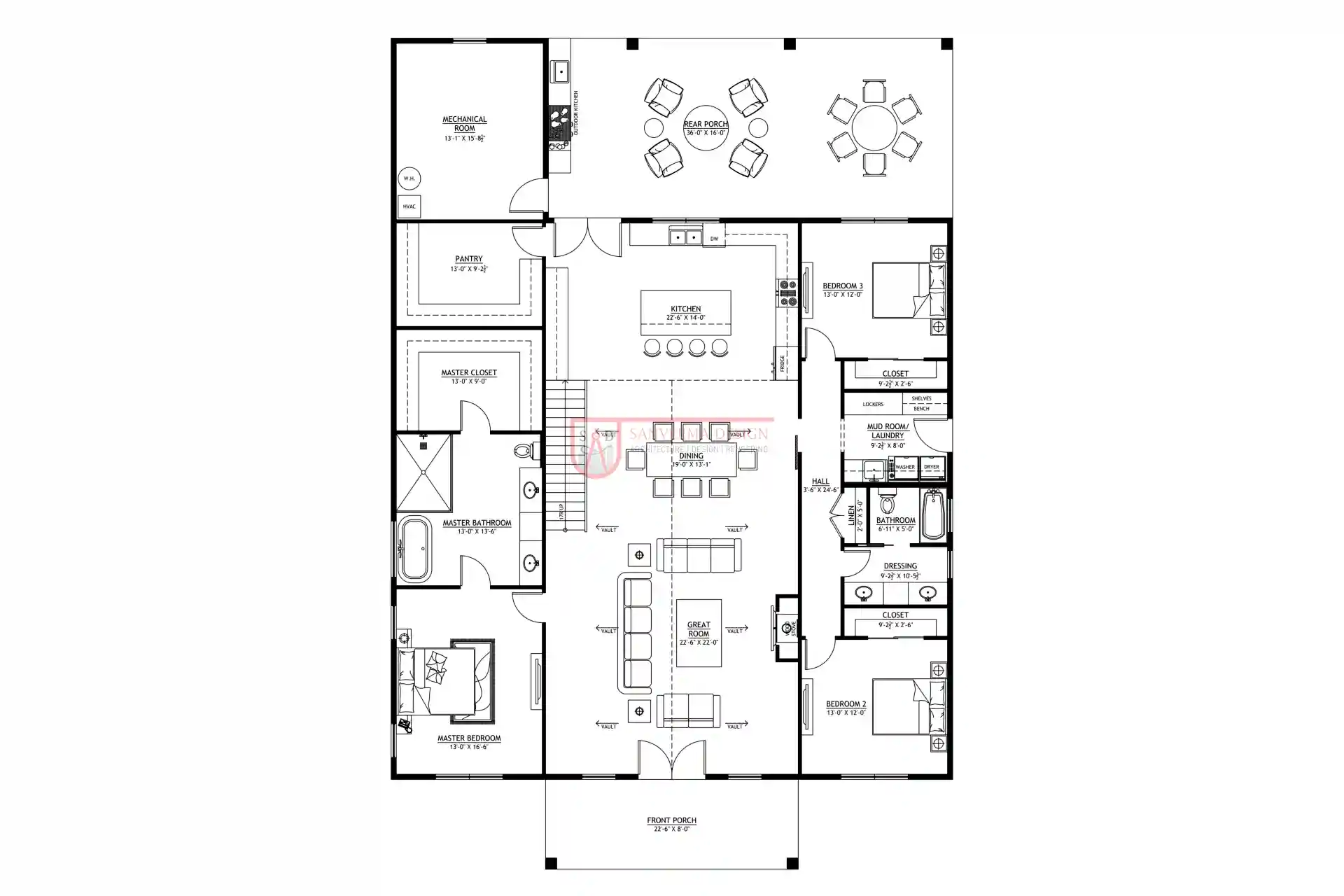
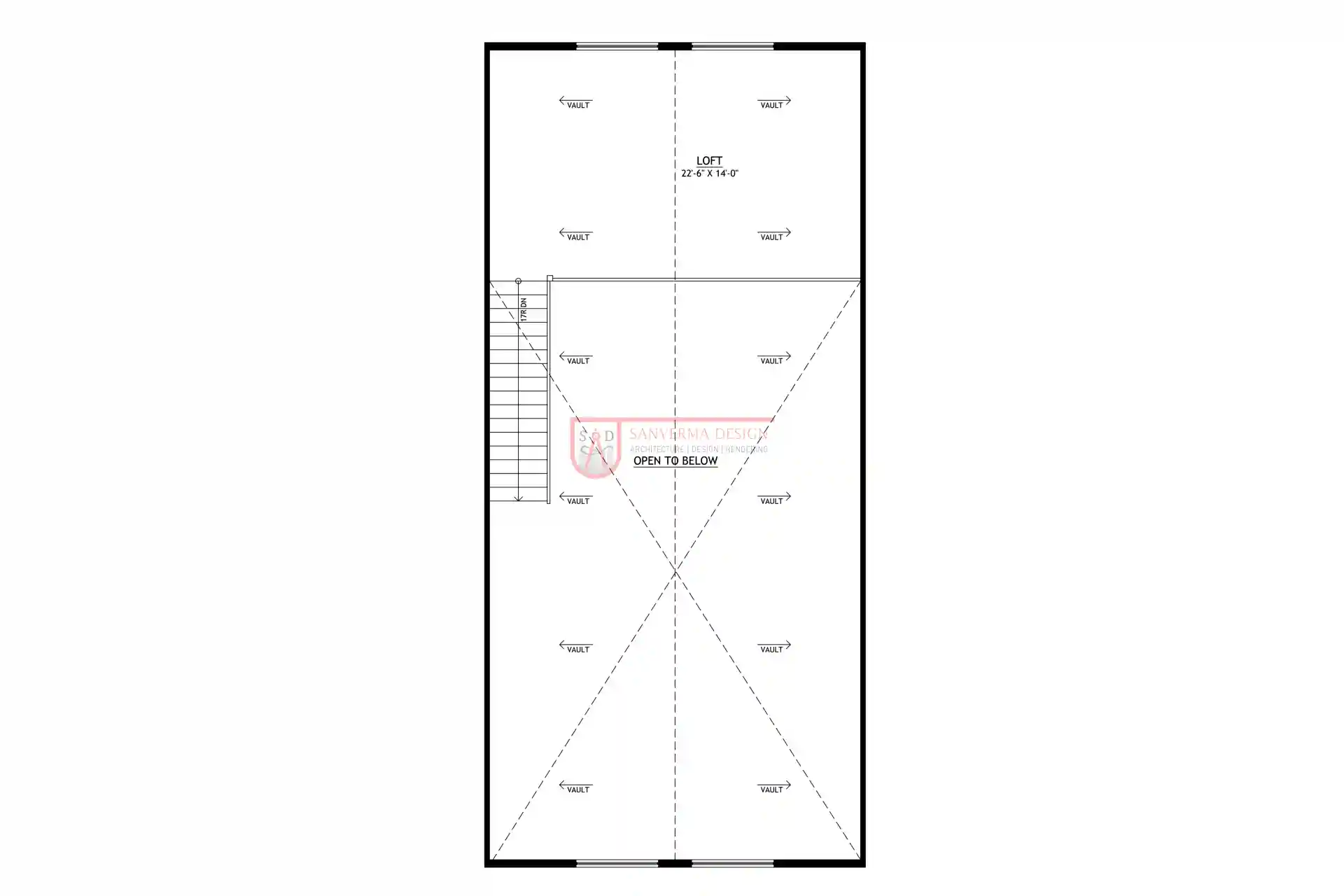
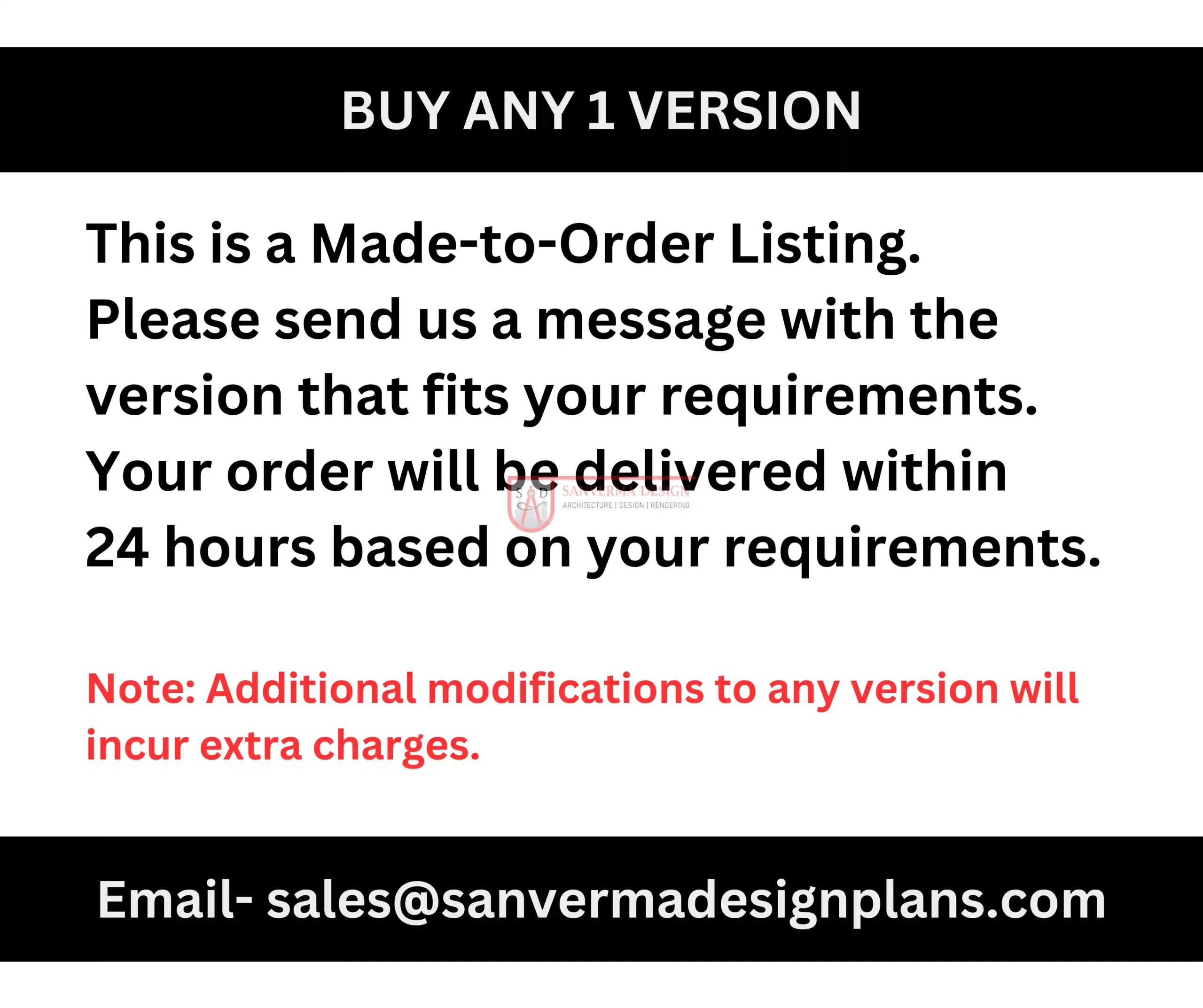
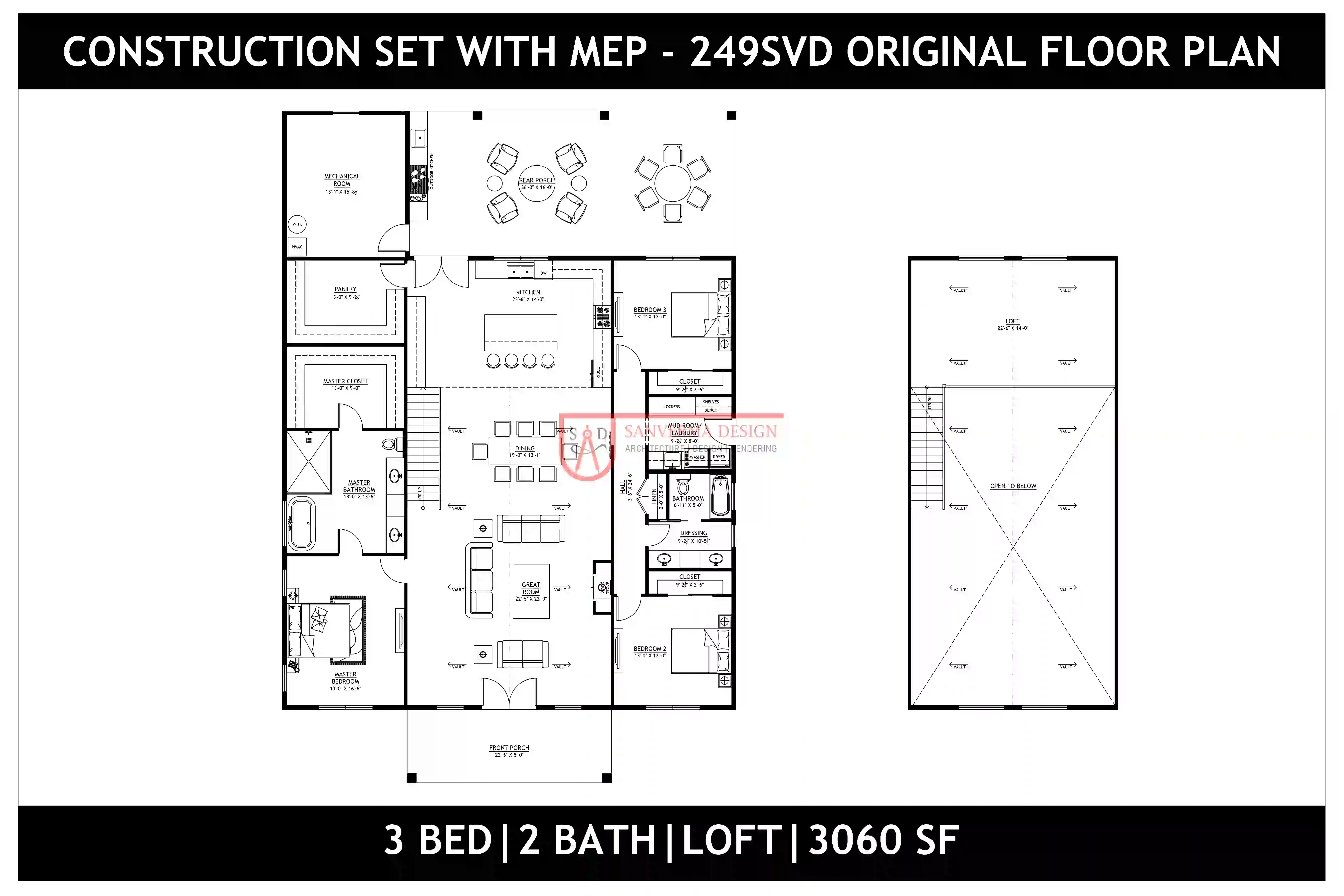
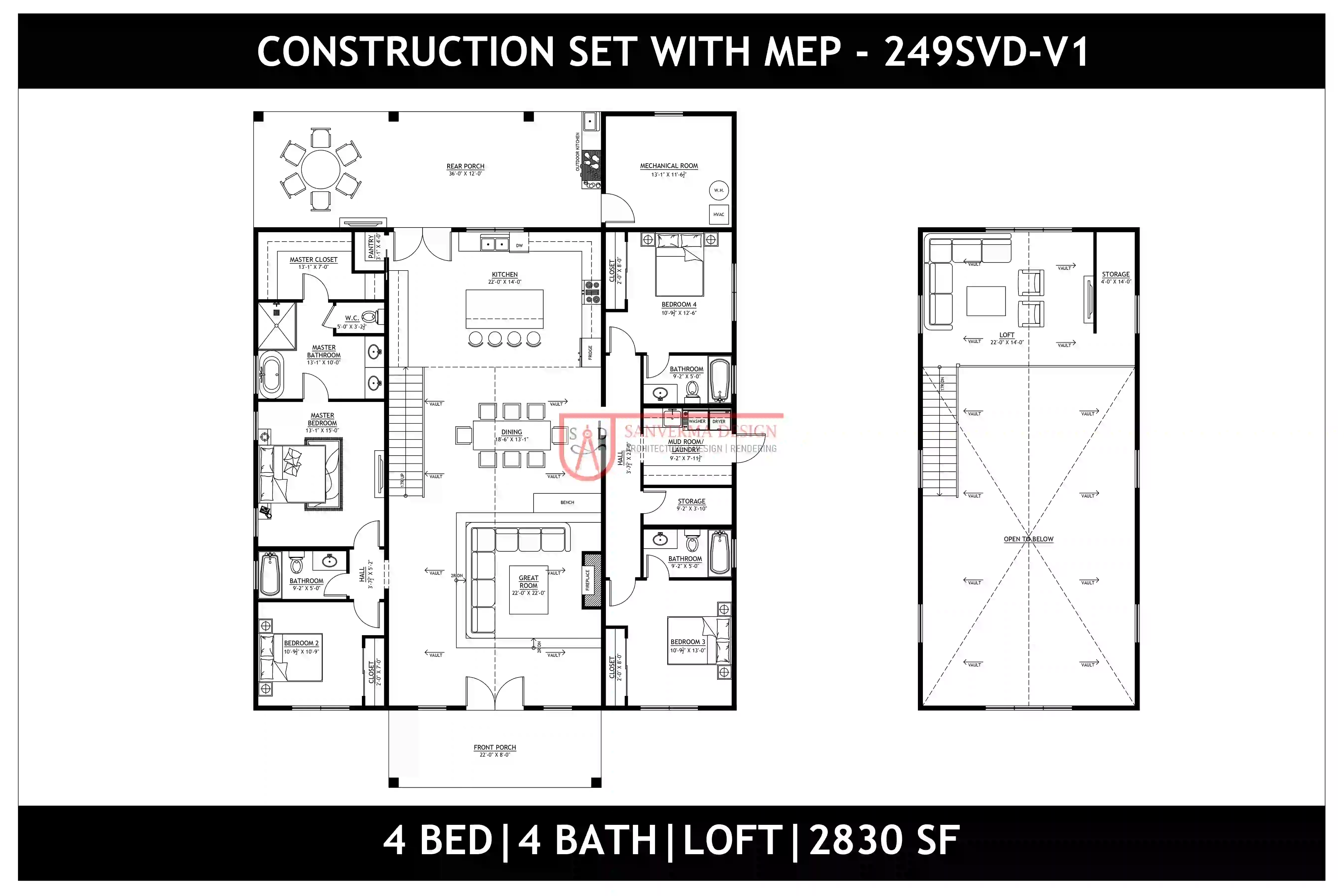
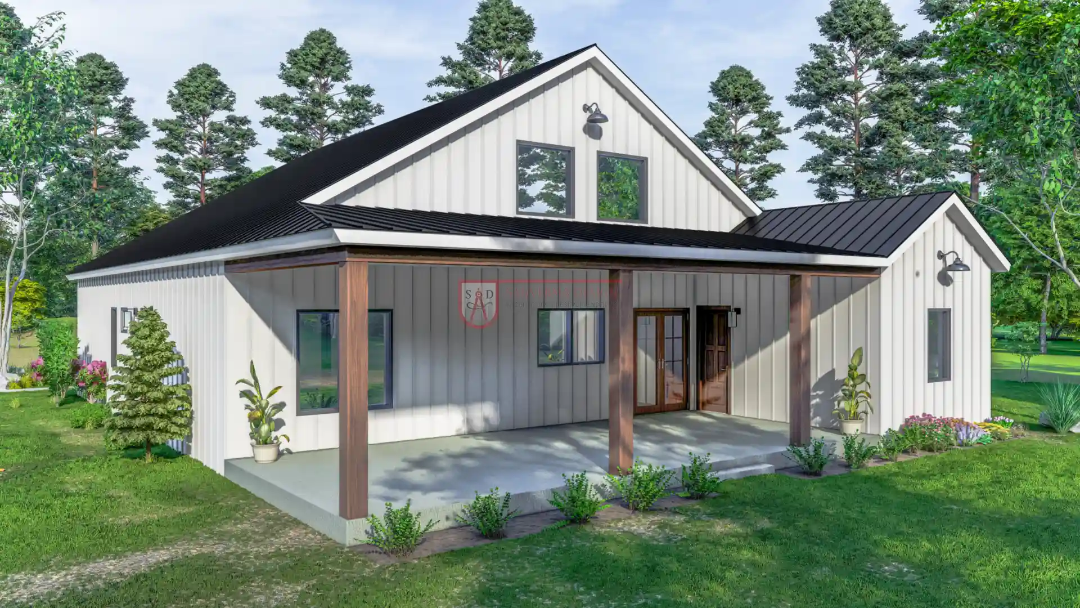
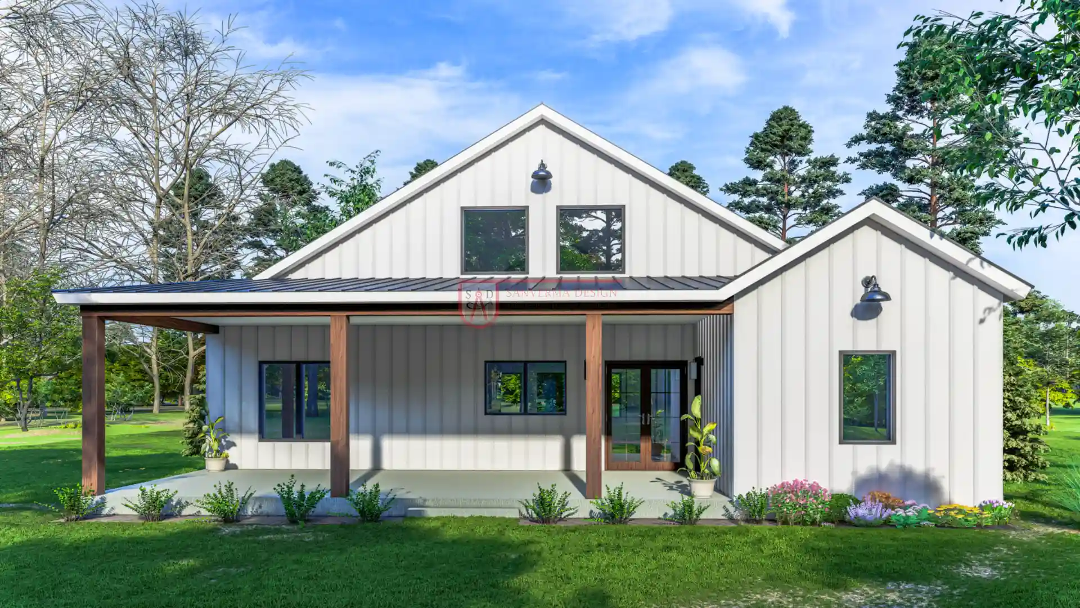
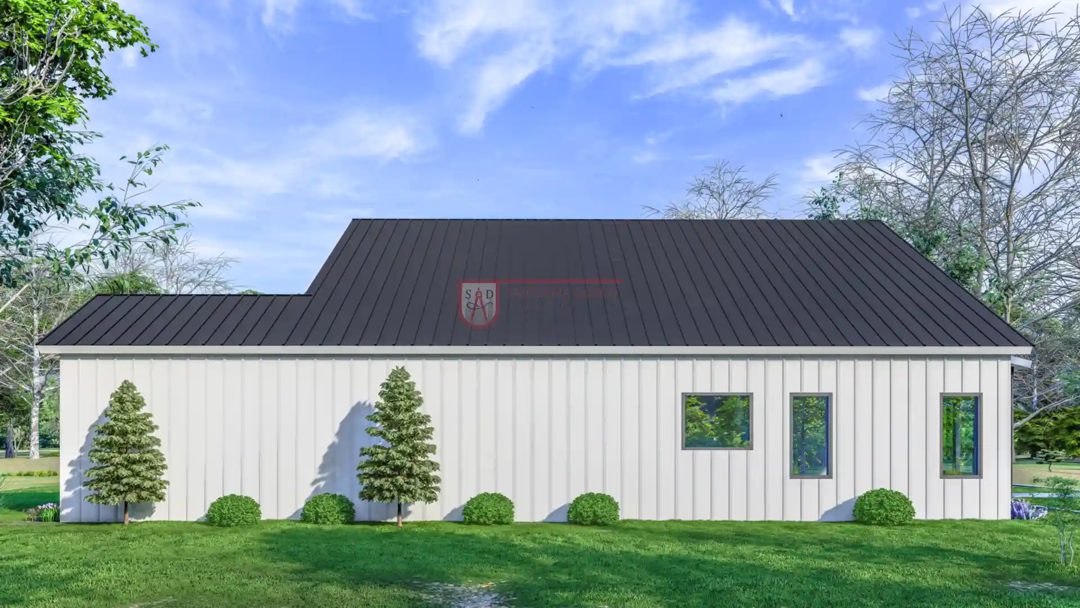
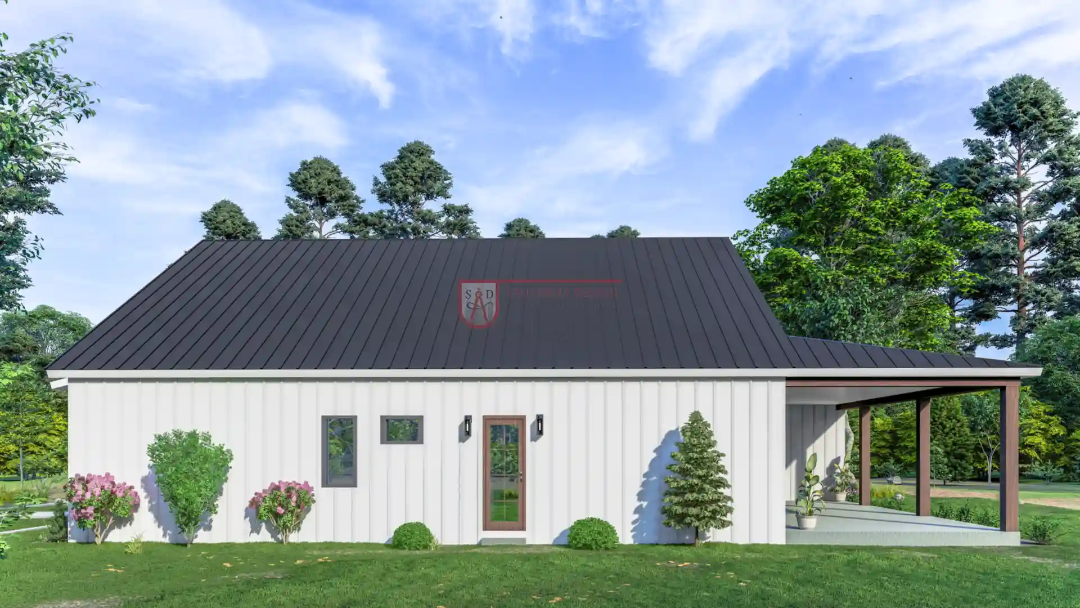


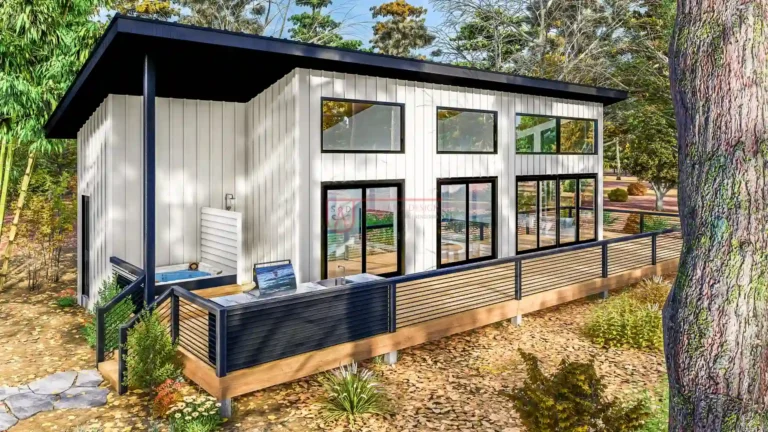

Verified owner jennifer_williams (verified owner) –
I needed a reverse set for my house due to site constraints and Sanverma Blueprints handled it perfectly. The modified PDF plan was delivered quickly and it looked great. Highly recommend their services!
Verified owner tony_russel (verified owner) –
Working with Sanverma Design on our custom house plan has been a great experience. From start to finish they were attentive to every detail and made sure our ideas were incorporated into the design. The level of creativity, professionalism and precision in the final plan exceeded our expectations. Sanverma Design took our vision and made it even better then imagined. We highly recommend their services to anyone looking for a truly personalised design experience.