3 Bedroom Barndominium with Loft 132SVD: Create Unforgettable Memories
$450.00
Plan Details
1969 Sq. Ft.
1680 Sq. Ft.
289 Sq. Ft.
3
2
3 Car
82′ W X 58′ D
Add-on Pricing
$450
$550
$150
$600
WHAT’S INCLUDED IN THIS PLAN
- Cover Page
- Working Floor Plan(s)
- Door and Window Schedule
- Roof Plan
- Exterior Elevations
- Electrical Plan(s)
- Plumbing Plan(s)
- HVAC Plan(s)
- Roof Framing Plan
- Foundation Plan
- Foundation Details
- Wall Section
PLAN MODIFICATION AVAILABLE
Receive a FREE modification estimate within 12 hours.
Please EMAIL US a description of the modifications you need. You can also attach a sketch/redline of the changes required.
DESCRIPTION
Discovering the Ultimate 3 Bedroom Barndominium with Loft and Garage
Barndominiums have become a popular choice for those seeking a blend of rustic charm and modern functionality. This barndominium 3 bedroom 2 bath will delve deeply into a standout example of this trend—a 3 bedroom barndominium floor plan with a loft and a 3-car garage. With a total living area of 1969 sq. ft., this design provides ample space and versatility. We will explore the various features and benefits of this barndominium 3 bedroom 2 bath plan, examining how it meets the needs of diverse lifestyles and preferences.
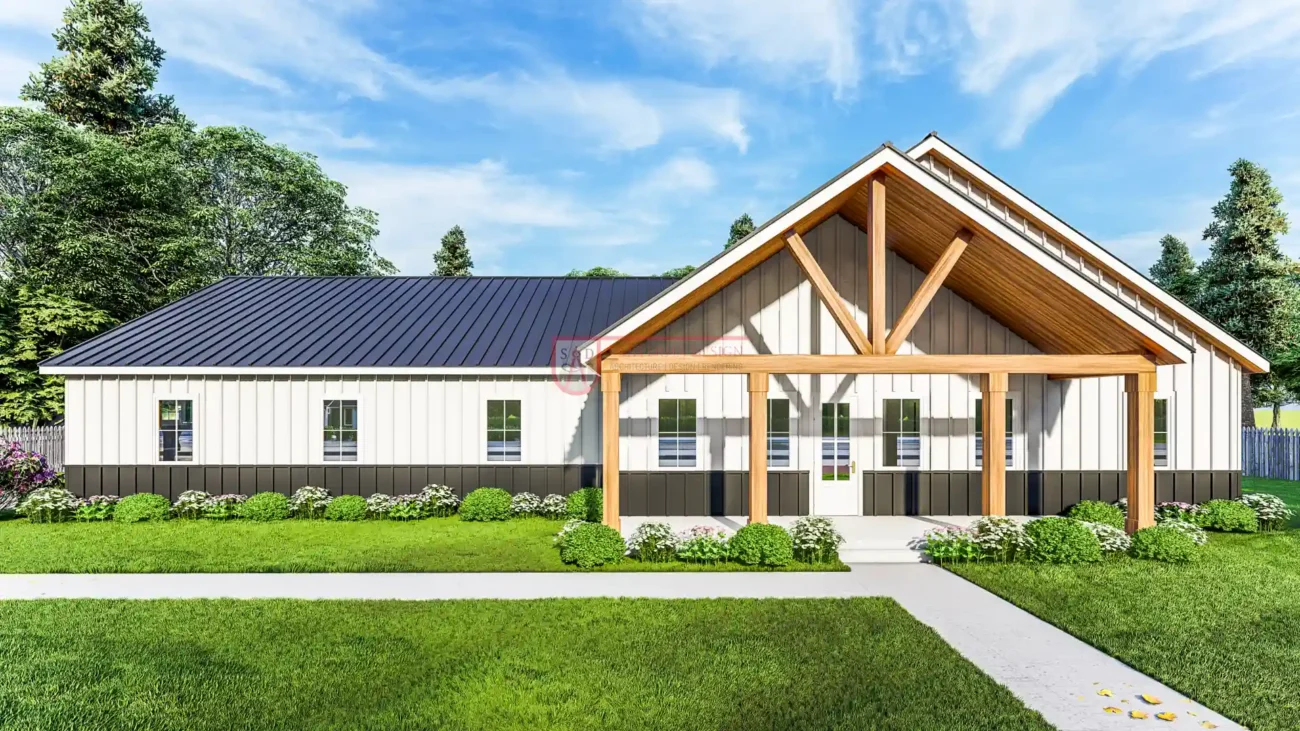
Overview of the 3 Bedroom Barndominium
Overall Dimensions
The barndominium in focus has overall dimensions of 82′ W x 58′ D. This generous size ensures ample space both inside and out, allowing for a comfortable living environment and a range of outdoor activities. The dimensions offer a balance between spaciousness and manageability, making it ideal for a variety of uses.
Total Living Area
The total living area of 1969 sq. ft. includes a well-organized first floor of 1680 sq. ft. and a versatile loft area of 289 sq. ft. This 3 bedroom barndominium with loft layout provides a harmonious blend of open spaces and private areas, designed to enhance daily living and accommodate different needs.
Detailed Look at the First Floor
Living Room
The first floor features a spacious living room that serves as the central hub of the home. With its open design, the living room offers a welcoming atmosphere for family gatherings and social events. The large windows and high ceilings contribute to a sense of openness and light, making the space feel even more expansive.
- Design and Layout: The living room’s design seamlessly integrates with the kitchen and dining areas. This open-plan layout fosters a connected living experience, where conversations and activities flow effortlessly between spaces.
- Decor and Furnishings: The living room can be customized with various decor styles, from modern to rustic. Consider using comfortable seating arrangements, warm lighting, and decorative elements that reflect your personal taste.
Kitchen
The kitchen is a highlight of this 3 bedroom barndominium floor plans with garage, offering both functionality and style. With its ample counter space and modern appliances, it is designed for both everyday cooking and entertaining.
- Counter Space and Storage: The kitchen features extensive counter space, including an island that doubles as a breakfast bar. Cabinets and drawers provide plenty of storage for kitchen essentials, keeping the space organized and clutter-free.
- Appliances and Fixtures: Equipped with high-quality appliances, the kitchen meets the demands of any home chef. Consider integrating energy-efficient models and stylish fixtures to enhance both functionality and aesthetics.
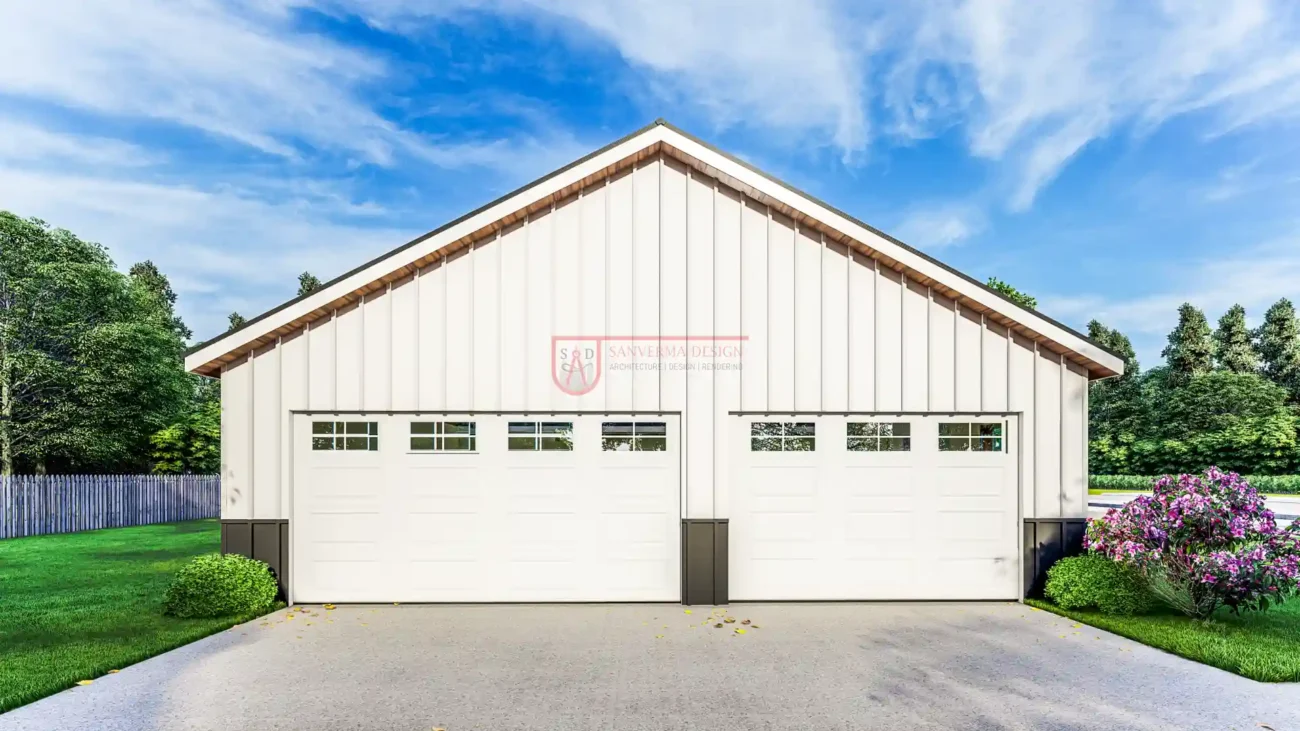
Dining Area
Adjacent to the kitchen, the dining area offers a convenient space for family meals and gatherings. Its proximity to the kitchen ensures easy serving and cleanup.
- Table and Seating: Choose a dining table that fits the scale of the space, with seating arrangements that accommodate your family and guests comfortably. Consider adding a chandelier or pendant lighting to create a focal point and enhance the dining experience.
- Layout Options: Depending on your preferences, you might opt for a formal dining setup or a more casual arrangement. The open design allows for flexibility in how you use the space.
Bedrooms
The three bedrooms on the first floor are thoughtfully designed to provide privacy and comfort. Each bedroom features ample space, natural light, and storage solutions.
- Master Bedroom: The master bedroom is a retreat within the home, offering a spacious layout and a private en-suite bathroom. Consider adding features such as a walk-in closet and direct access to a patio or deck for added convenience.
- Guest Bedrooms: The additional bedrooms are designed to be versatile, suitable for children, guests, or even a home office. Each room includes built-in closets and ample space for furniture and personal belongings.
Bathrooms
The two bathrooms on the first floor are strategically placed to serve the needs of the household efficiently.
- Master Bathroom: The en-suite master bathroom features modern fixtures, a spacious shower or bathtub, and dual vanities. Design elements such as tiled floors and high-quality finishes contribute to a luxurious experience.
- Additional Bathroom: The second bathroom is conveniently located near the other bedrooms. It includes essential amenities and can be customized with stylish fixtures and storage solutions.
Exploring the Loft Area
The loft area, covering 289 sq. ft., adds a unique dimension to the barndominium. This versatile space can be adapted to suit a variety of needs and preferences.
Home Office
For those who work from home or need a quiet space for study, the loft makes an excellent home office. Its separation from the main living areas ensures minimal distractions.
- Furniture and Setup: Equip the loft with a comfortable desk, ergonomic chair, and adequate lighting. Consider adding shelving or storage units to keep your work area organized.
Playroom
Families with children will find the loft to be a fantastic playroom. It provides a safe and fun environment for kids to enjoy various activities.
- Safety and Entertainment: Ensure the loft is child-friendly with soft flooring, durable furnishings, and ample space for toys and games. Adding a small seating area or reading nook can also enhance the playroom experience.
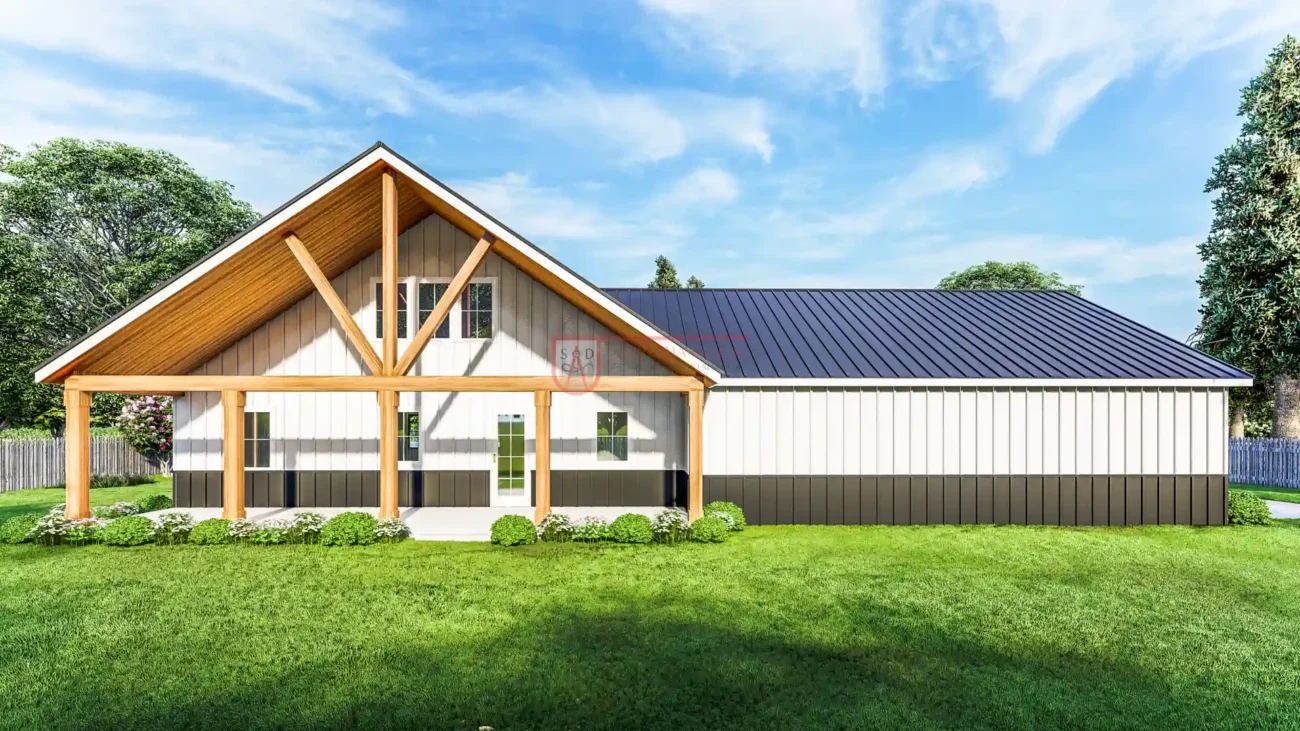
Additional Living Space
Alternatively, the loft can be used as an extra lounge area or relaxation space. It provides a cozy retreat for reading, watching TV, or simply unwinding.
- Decor and Ambiance: Create a comfortable atmosphere with plush seating, soft lighting, and decorative elements that match your personal style. The loft’s openness and natural light contribute to a pleasant and inviting environment.
The Benefits of a 3-Car Garage
Storage and Organization
The 3-car garage is a significant feature of this 3 bedroom barndominium floor plans with garage, offering ample storage space for vehicles, tools, and equipment.
- Vehicle Storage: With enough room for three cars, the garage ensures that your vehicles are sheltered from the elements and easily accessible.
- Workshop Potential: The extra space in the garage makes it ideal for setting up a workshop or hobby area. Whether you’re into woodworking, crafting, or automotive repairs, the garage provides a dedicated space for your projects.
Convenience and Accessibility
The garage is conveniently accessible from both the front of the home and the interior. This design enhances the practicality of daily living and provides ease of access for family members.
- Entryway: Consider integrating a door or passage from the garage to the home, making it easier to carry groceries and other items inside. This feature adds to the functionality and convenience of the floor plan.
Why This Barndominium Floor Plan Stands Out
Spacious and Functional Design
This 3 bedroom barndominium floor plan with garage and loft is crafted to offer a spacious and functional living environment. The open first-floor layout enhances the sense of space, while the loft provides additional flexibility for various uses.
- Open Layout: The open design of the first floor fosters a connected and inclusive atmosphere, ideal for both family living and entertaining. The seamless flow between the kitchen, dining, and living areas creates a harmonious living experience.
- Versatility: The loft area adds versatility to the home, allowing you to customize the space according to your needs. Whether you require a home office, playroom, or additional lounge area, the loft provides the flexibility to adapt.
Modern Comfort with Rustic Appeal
The barndominium design successfully blends modern comfort with rustic charm. The open floor plan and contemporary amenities ensure a stylish and functional living space.
- Design Aesthetics: The rustic appeal of the barndominium is complemented by modern finishes and amenities, creating a home that is both inviting and practical. The combination of exposed beams, high ceilings, and modern fixtures adds character and elegance to the space.
- Comfort and Convenience: The thoughtful design and layout of the barndominium ensure that you enjoy both comfort and convenience. The spacious living areas, versatile loft, and practical garage contribute to a high quality of life.
Customization and Personalization
One of the advantages of a barndominium is the ability to customize and personalize the space to suit your preferences. Here are some ideas for making this 3 bedroom barndominium with loft floor plan uniquely yours:
Interior Design
- Color Schemes: Choose colors that reflect your style and create the desired ambiance. Neutral tones, bold accents, and textured finishes can all contribute to the overall aesthetic.
- Furnishings and Decor: Select furnishings and decor that complement the rustic and modern elements of the barndominium. Consider incorporating natural materials, such as wood and stone, to enhance the overall design.
Outdoor Spaces
- Landscaping: The outdoor area around the barndominium can be customized with landscaping, including gardens, patios, and outdoor living spaces. This extends the living area and provides additional opportunities for relaxation and entertainment.
- Outdoor Features: Consider adding features such as a fire pit, outdoor kitchen, or covered patio to enhance your outdoor living experience. These additions can make the space more functional and enjoyable.
Maximizing Space in Your 3 Bedroom Barndominium Floor Plan with Garage
Utilizing the Garage Effectively
The inclusion of a 3-car garage in this 3 bedroom barndominium with garage floor plan is not just a practical feature; it’s a versatile space that can be tailored to fit a variety of needs. For families with multiple vehicles, the garage provides ample room to park and protect cars from the elements. Additionally, this space can be used for more than just vehicle storage.
- Organizational Solutions: Consider adding built-in shelving and storage cabinets to keep tools, sports equipment, and other items neatly organized. This helps maximize the utility of the garage and keeps the rest of the home clutter-free.
- Hobby and Workshop Space: The garage can be transformed into a workshop or hobby area. With its spacious dimensions, it’s perfect for DIY projects, woodworking, or other crafts. Ensure proper lighting and ventilation to create a comfortable workspace.
Enhancing Functionality with a Loft
The loft area in this 3 bedroom barndominium adds another layer of functionality to the home. This additional space can be utilized in numerous ways, depending on your family’s needs and preferences.
- Versatile Use Cases: Beyond being a playroom or home office, the loft can also serve as a guest area or quiet retreat. The flexibility of this space allows you to adapt it over time as your family’s needs evolve.
- Design Considerations: When designing the loft, consider incorporating built-in furniture such as a reading nook or a compact study area. These additions enhance the usability of the space and make it more comfortable.
Benefits of an Open-Plan Living Area
Creating an Inviting Atmosphere
The open-plan design of the living area, kitchen, and dining room in this 3 bedroom barndominium with garage promotes an inviting and cohesive atmosphere.
- Social Connectivity: The seamless flow between these areas makes it easier to entertain guests and interact with family members, whether you’re cooking, dining, or relaxing. The openness encourages a natural social interaction.
- Light and Space: Large windows and high ceilings enhance the feeling of space and bring in natural light, making the home feel larger and more airy. This design element contributes to a pleasant and welcoming environment.
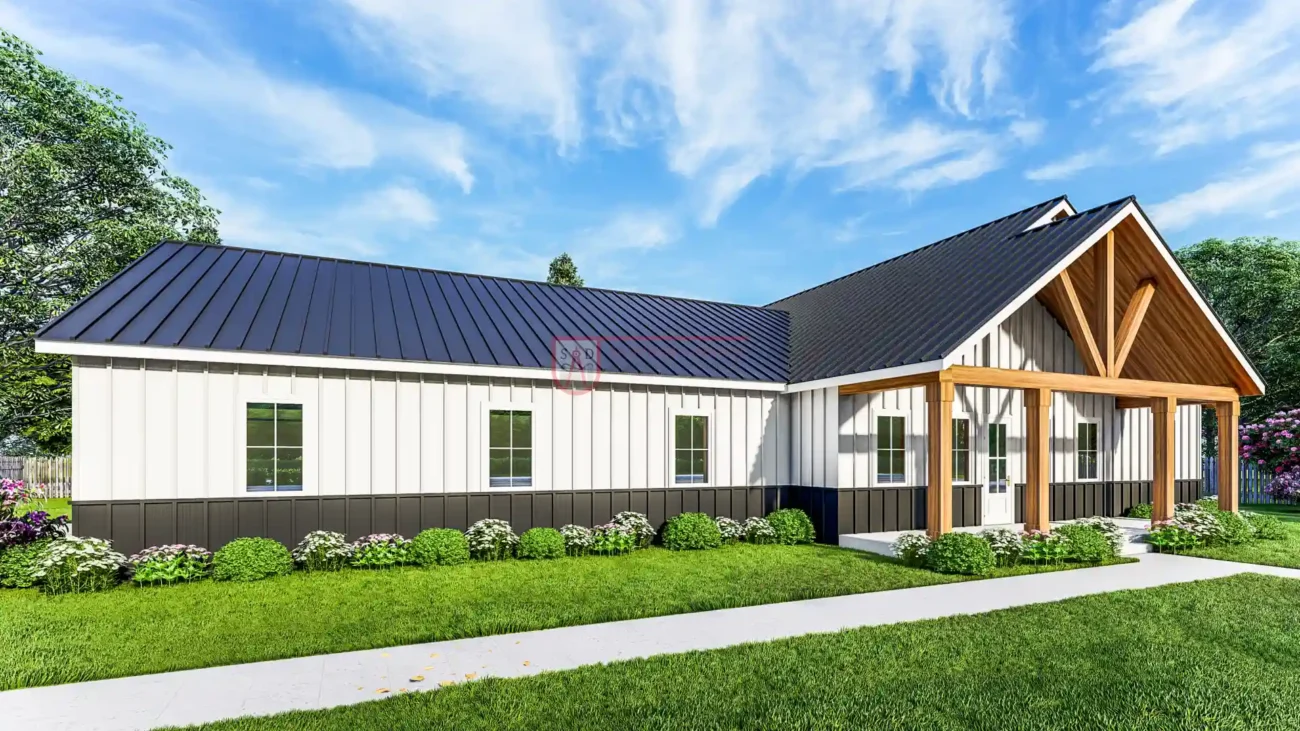
Customization Options for Your Barndominium
Tailoring to Personal Preferences
One of the advantages of a 3 bedroom barndominium with loft is the ability to customize the layout to suit personal preferences.
- Interior Design Choices: You can choose from a range of finishes and materials that align with your style. Whether you prefer a rustic farmhouse look or a sleek modern aesthetic, the design flexibility allows you to create a space that reflects your personality.
- Outdoor Living: The space around your barndominium can also be customized to enhance outdoor living. Consider adding features such as a covered patio, outdoor kitchen, or landscaped garden to extend your living space and enhance your enjoyment of the outdoors.
Energy Efficiency and Sustainability
Incorporating Eco-Friendly Features
Modern barndominiums often incorporate energy-efficient and sustainable features, which can be beneficial for both the environment and your utility bills.
- Green Building Materials: Opt for sustainable building materials and energy-efficient appliances. Features such as high-quality insulation, energy-efficient windows, and low-flow fixtures can contribute to the overall efficiency of your home.
- Long-Term Savings: Investing in energy-efficient systems and sustainable practices not only helps reduce your carbon footprint but also results in long-term cost savings. This makes the barndominium a practical choice for those looking to balance comfort and environmental responsibility.
Expanding on the 3 Bedroom Barndominium with Garage
Integrating Additional Storage Solutions
The 3-car garage in your barndominium offers ample space for additional storage solutions, which can be particularly valuable for families with various needs.
- Built-In Features: Consider installing built-in cabinets, workbenches, or even a small refrigerator in the garage to further enhance its functionality. These features help keep the garage organized and make it easier to access necessary items.
- Seasonal Storage: The garage is also ideal for storing seasonal items such as holiday decorations, outdoor gear, and gardening tools. By keeping these items in the garage, you can free up space in your home and maintain a clutter-free living environment.
Ensuring Comfort in All Areas
Heating and Cooling Solutions
Maintaining comfort throughout the barndominium is essential, especially in varying climates.
- HVAC Systems: Ensure that your barndominium is equipped with an effective HVAC system to manage heating and cooling efficiently. Zoned climate control can also be beneficial, allowing you to adjust temperatures in different areas of the home as needed.
- Insulation and Ventilation: Proper insulation and ventilation are key to maintaining a comfortable indoor environment. High-quality insulation helps regulate indoor temperatures and reduces energy consumption, while good ventilation ensures fresh air circulation and moisture control.
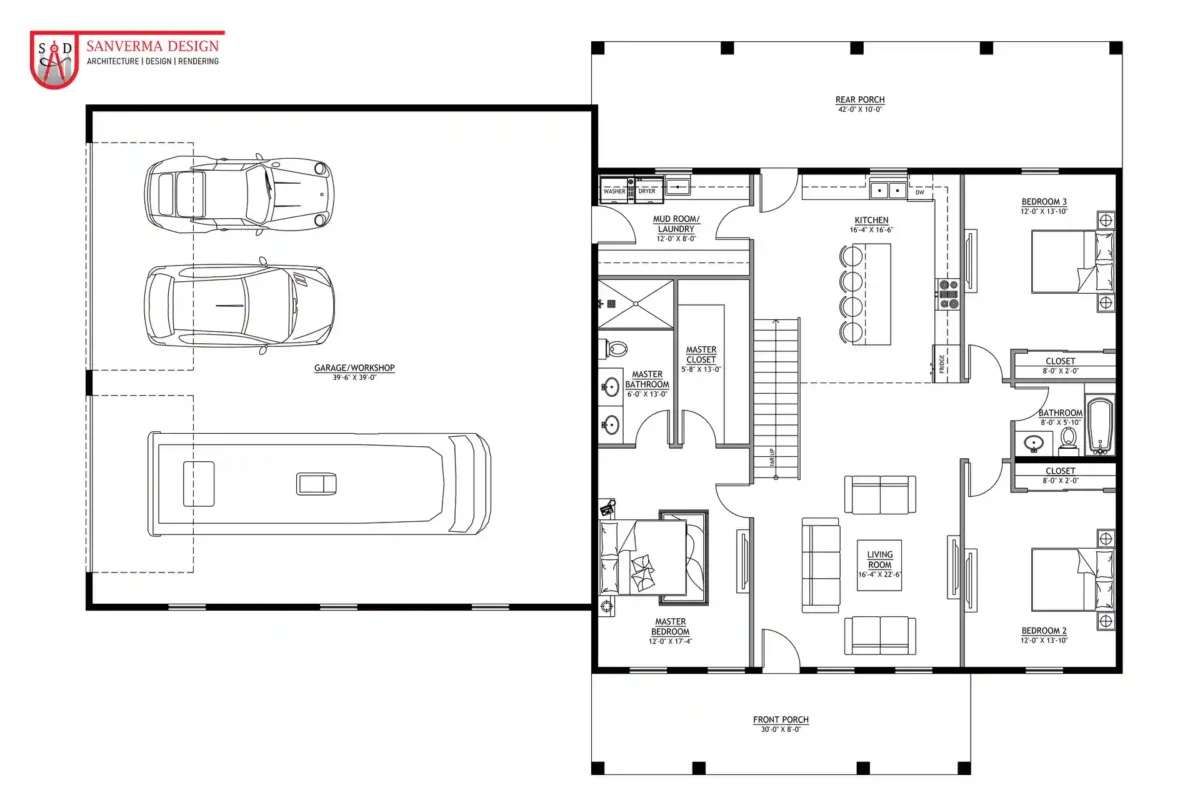
Long-Term Maintenance and Care
Keeping Your Barndominium in Top Condition
To ensure that your 3 bedroom barndominium remains in excellent condition, regular maintenance and care are important.
- Routine Inspections: Conduct regular inspections of key components such as the roof, plumbing, and electrical systems. Address any issues promptly to prevent minor problems from becoming major repairs.
- Exterior Care: The exterior of the barndominium, including the garage and surrounding areas, should be maintained to preserve its appearance and functionality. This includes cleaning gutters, checking for signs of wear, and applying protective coatings as needed.
The Appeal of a 3 Bedroom Barndominium with Loft
When considering the ideal home layout, 3 bedroom barndominium floor plans with garage are a popular choice due to their combination of functionality and style. A 3 bedroom barndominium with loft takes this a step further by adding an extra dimension of space that can be utilized in various ways. Whether you’re interested in a 3 bedroom barndominium with garage for additional storage or a barndominium 3 bedroom 2 bath layout that ensures ample facilities for family living, there are numerous options to explore.
For those seeking a blend of spacious living and practical features, 3 bedroom barndominium floor plans with garage offer the perfect solution. The versatility of a 3 bedroom barndominium with loft provides added flexibility, making it an ideal choice for those who need both living and additional functional space. With a focus on both comfort and utility, a 3 bedroom barndominium with garage ensures that all your storage and parking needs are met.
The barndominium 3 bedroom 2 bath option is perfect for families who require both a spacious living area and the convenience of multiple bathrooms. Ultimately, choosing from various 3 bedroom barndominium floor plans with garage allows you to find the ideal home that fits your lifestyle and needs, whether it’s a 3 bedroom barndominium with loft or another versatile layout.
For those seeking a versatile and functional home, 3 bedroom barndominium floor plans with garage are an excellent choice. A 3 bedroom barndominium with loft adds even more flexibility, offering additional space for a variety of uses. Whether you opt for a 3 bedroom barndominium with garage for extra storage or a barndominium 3 bedroom 2 bath design for enhanced convenience, these options cater to diverse needs. With numerous 3 bedroom barndominium floor plans with garage available, you can find the perfect blend of space and functionality to suit your lifestyle.
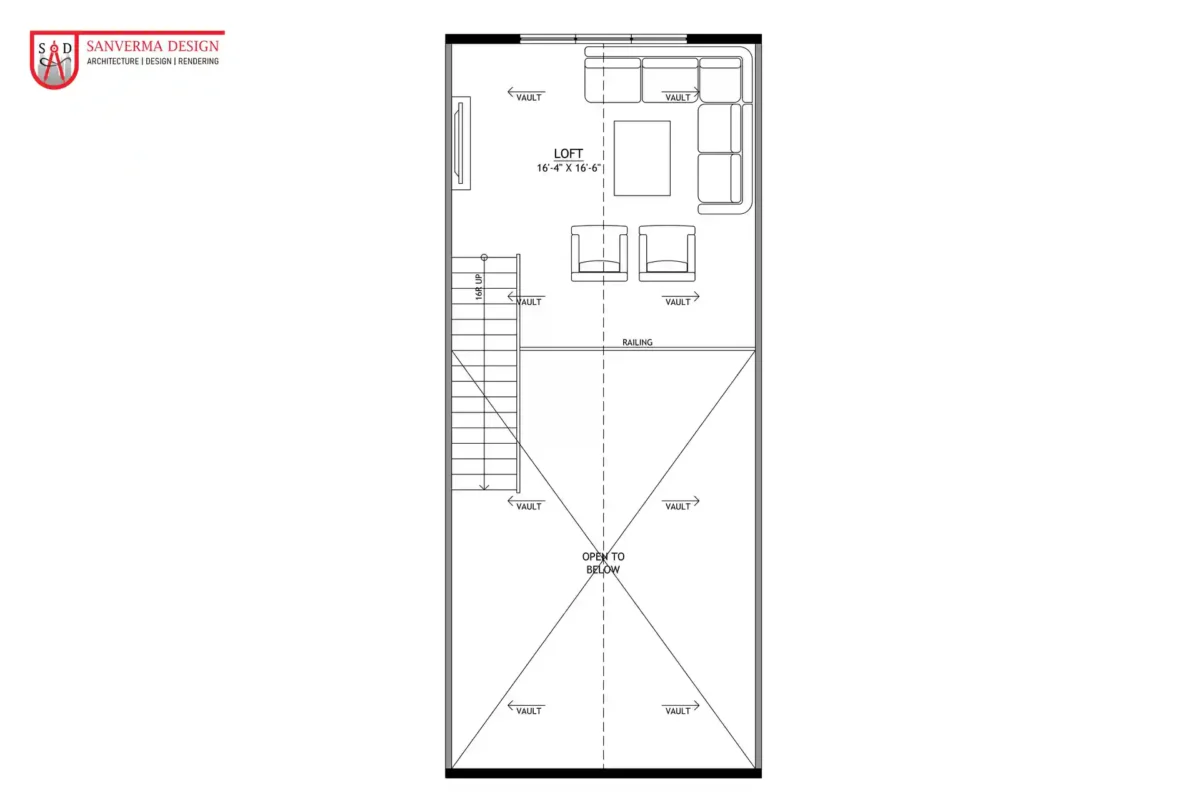
Conclusion
In summary, this 3 bedroom barndominium with loft and 3-car garage offers a thoughtfully designed living space that combines rustic charm with modern convenience. With a total living area of 1969 sq. ft., this 3 bedroom barndominium floor plans with garage provides ample room for family living, entertaining, and personal pursuits. The open first-floor layout, versatile loft, and practical garage make this 3 bedroom barndominium with loft an excellent choice for those seeking a unique and functional home.
Whether you’re drawn to the spacious layout, versatile loft, or practical garage, this 3 bedroom barndominium with loft provides a perfect blend of style and functionality. Explore the possibilities and discover how this floor plan can meet your needs and preferences, offering a comfortable and enjoyable living experience.
1 review for 3 Bedroom Barndominium with Loft 132SVD: Create Unforgettable Memories
Clear filtersYou must be logged in to post a review.
Our Best Selling Plans
40×90 4 Bedroom Barndominium Floor Plans 229SVD: Perfect for Family Living
4 Bedroom Single Story Barndominium Floor Plans 240SVD: Exceptional Quality
3 Bedroom 40×70 Barndominium Floor Plans with Shop 272SVD: Elegant Simplicity
Tags: Baths: 3 | Beds: 3 | Garage: 2 | Garage/Shop
4 Bedroom Barndominium with Wrap Around Porch 303SVD: Ultimate Space and Comfort
Tags: Baths: 3.5 | Beds: 4 | Garage: 2
3 Bedroom 2 Story Barndominium Floor Plans 288SVD: Stunning Architectural Design
4 Bedroom Barndominium Plan with Shop 215SVD: Radiant Design
Tags: Baths: 3 | Beds: 4 | Garage: 2 | Garage/Shop
Barndominium Plans eBook | Top 44 Best-Selling Barndominium Floor Plans for Your Dream Home
Tags: Barndo ideas | Barndominium plans
4 Bedroom with Recreational Room 293SVD: Energized Space promote well-being
Experience Modern Living with the 4 bedroom 40×60 barndominium floor plan: 308SVD
Tags: Baths: 2.5 | Beds: 4
3 Bedroom 40×50 Barndominium Floor Plan 246SVD: Stunning Masterpiece
Stunning 3 Bedroom Barndominium with Loft Floor Plans 249SVD: A Must-See Design
4 Bedroom Barndominium Plan 205SVD: Passionate Layouts
Tags: Baths: 3½ | Beds: 4 | Garage: 1 | Garage/Shop
5 Bedroom Barndominium Floor Plan with Gym 212SVD: A Mesmerizing Home
Tags: Baths: 4 | Beds: 5 | Garage: 4 | Garage/Shop
3 Bedroom 2.5 Bath Barndominium Floor Plan 295SVD: Experience the Brilliant Design
Tags: Baths: 2.5 | Beds: 3
6 Bedroom Barndominium with 4 Car Garage 201SVD: Ultimate Family Retreat
Tags: Baths: 4½ | Beds: 6 | Garage: 4 | Garage/Shop
4 Bedroom with Office Barndominium Floor Plan 297SVD: Experience the brilliant design
Tags: Baths: 3.5 | Beds: 4 | Garage: 3
5 Bedroom Barndominium with Office 107SVD: A Cost-Effective Housing Solution
3 Bedroom with Office Barndominium Floor Plans 248SVD: Design That Captivate the Soul
3 Bedroom with Office Barndominium Floor Plans 244SVD: Breathtaking Beauty
4 Bedroom Barndominium Floor Plan with Loft 300SVD: Offers unmatched quality
4 Bedroom Barndominium Floor Plan with Garage 304SVD: Effortless Style, No Hassles and Exceptional Living
3 Bedroom Barndominium with Shop 254SVD: Devastatingly Beautiful
Tags: Baths: 2 | Beds: 3 | Garage: 2 | Garage/Shop
4 Bedroom Barndominium with Office House Plan 208SVD: Captivating Aesthetic
Transform Your Life with the 50×30 Barndominium Floor Plan 3 Bedroom 305SVD: No Wasted Space, Pure Perfection
3 Bedroom Barndominium with Garage 299SVD: Relax and unwind in the assured comfort
Tags: Baths: 2.5 | Beds: 3 | Garage: 1
Luxurious 1 Bedroom Barndominium House Plan 286SVD
Tags: Baths: 2 | Beds: 1 | Garage: 1 | Garage/Shop
Elevate Your Lifestyle with the 2500 Sqft Barndominium House Plan with 3 Bedroom 3 Bath: 306SVD
2 Bed 2 Bath Barndominium House Plan 284SVD: Your Perfect Vacation Cabin
40×80 Barndominium Floor Plans 2 Bedroom 247SVD: Remarkable Craftsmanship
Tags: Baths: 2½ | Beds: 2 | Garage: 1 | Garage/Shop
3 Bedroom Barndo Floor Plans 125SVD: Gripping Designs That Inspire Passion
2 Bedroom Barndominium with Shop 296SVD: Discover the cozy place
Tags: Baths: 2.5 | Beds: 2 | Garage: 3
3 Bedroom Barndominium with Loft 132SVD: Create Unforgettable Memories
Tags: Baths: 2 | Beds: 3 | Garage: 3 | Garage/Shop
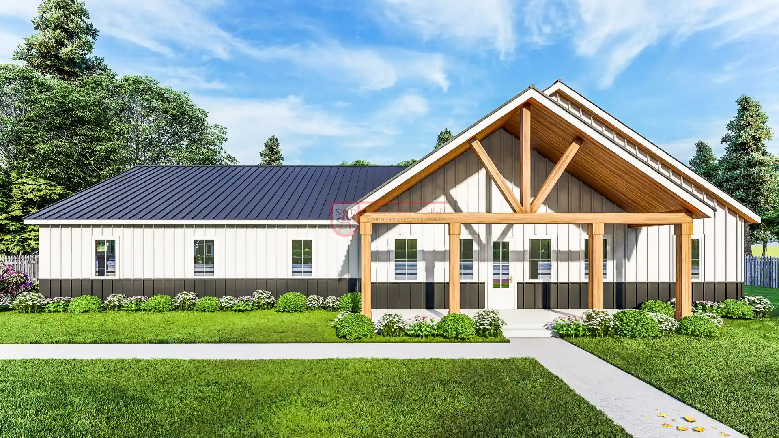
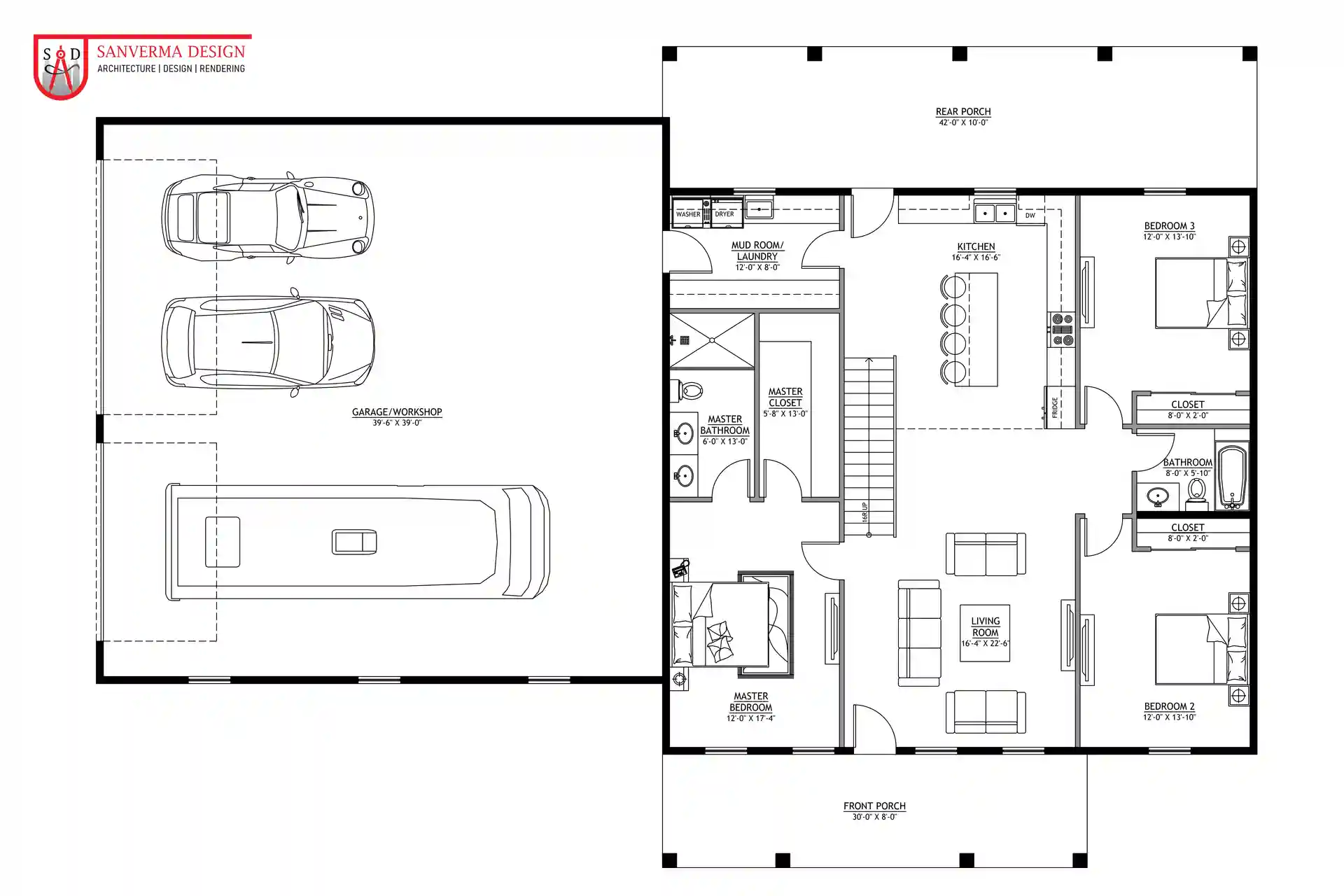
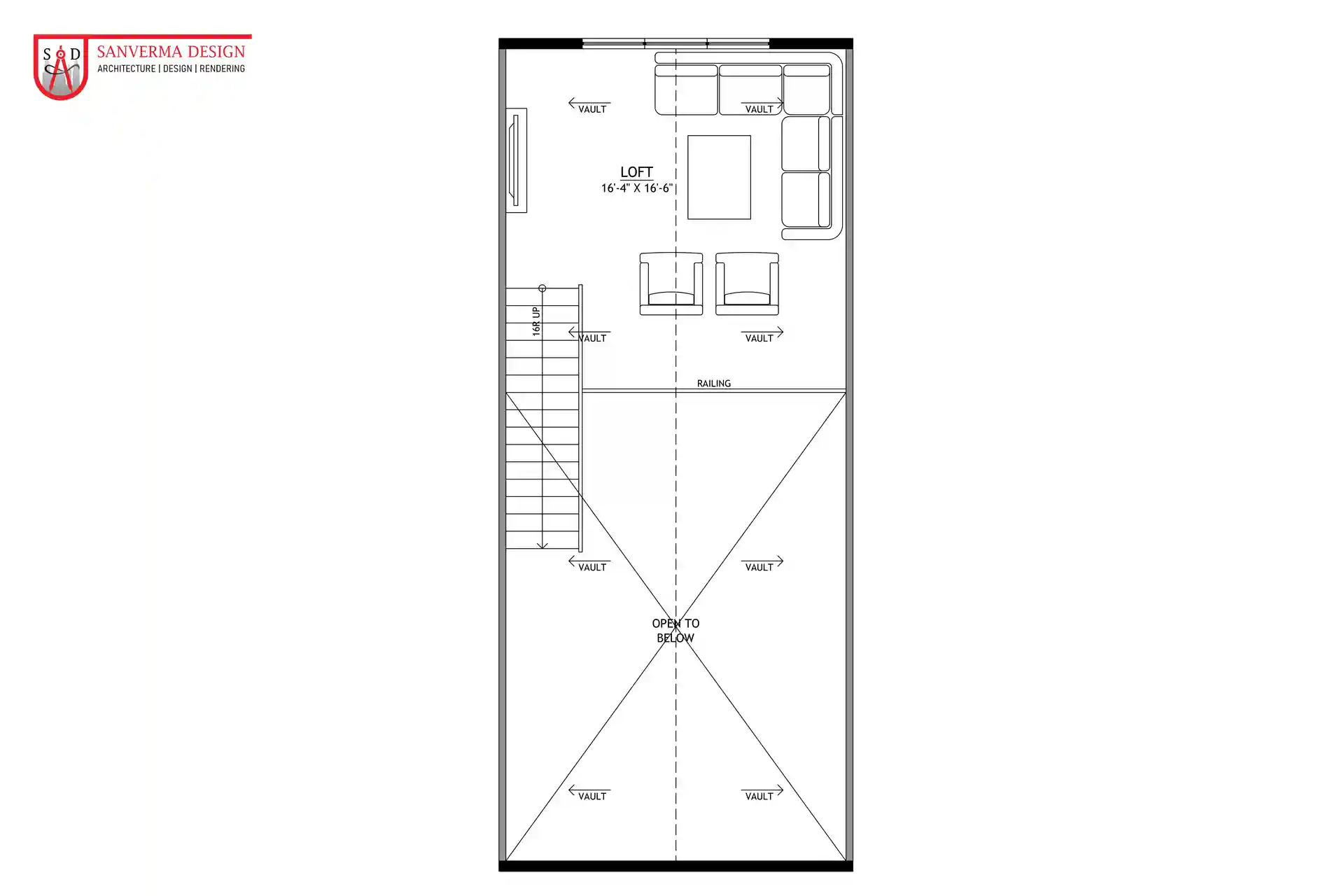
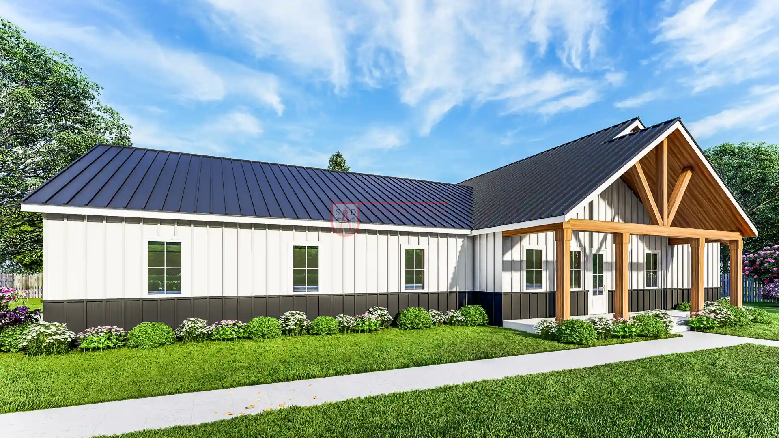
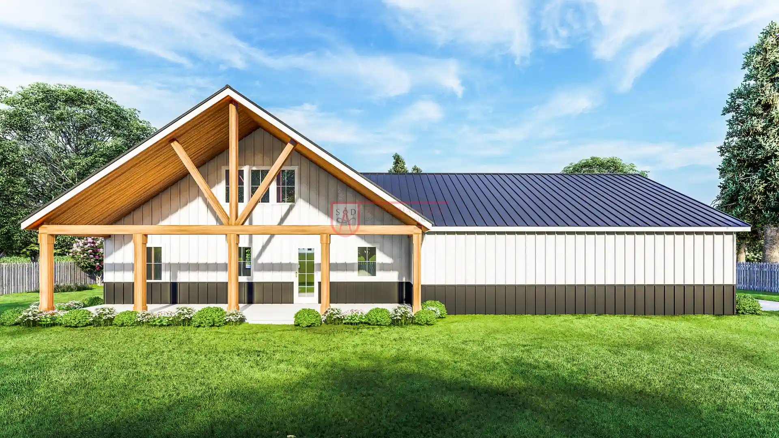
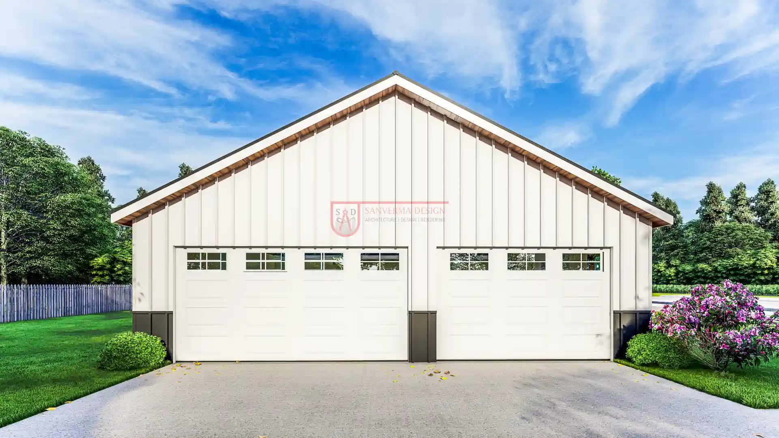
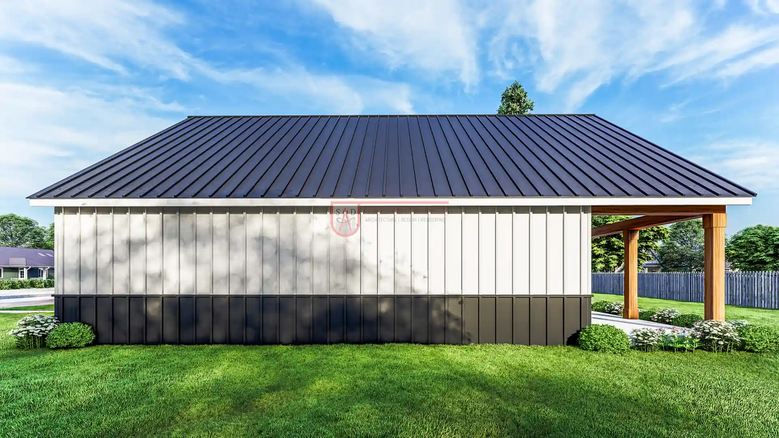
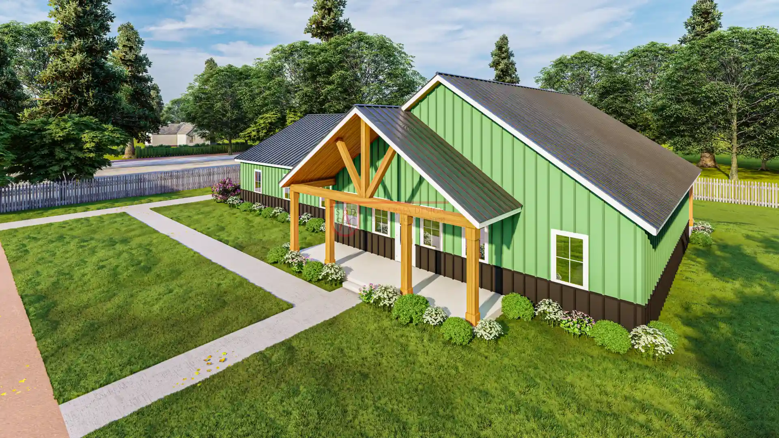
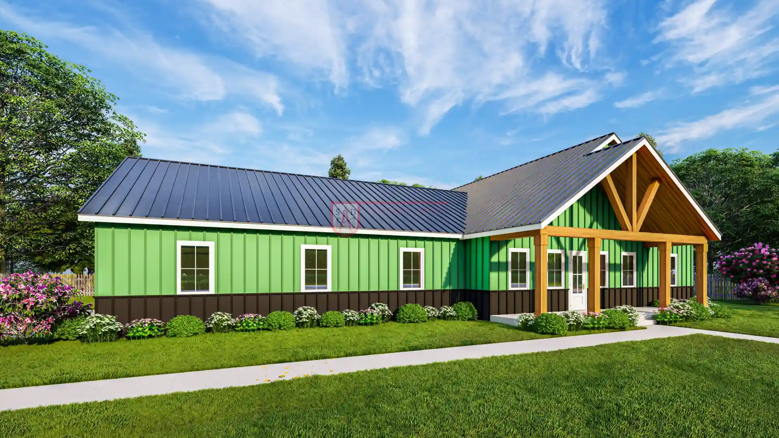

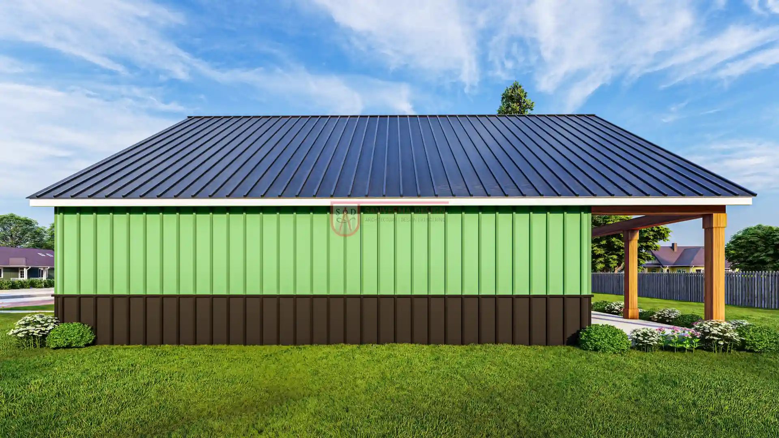
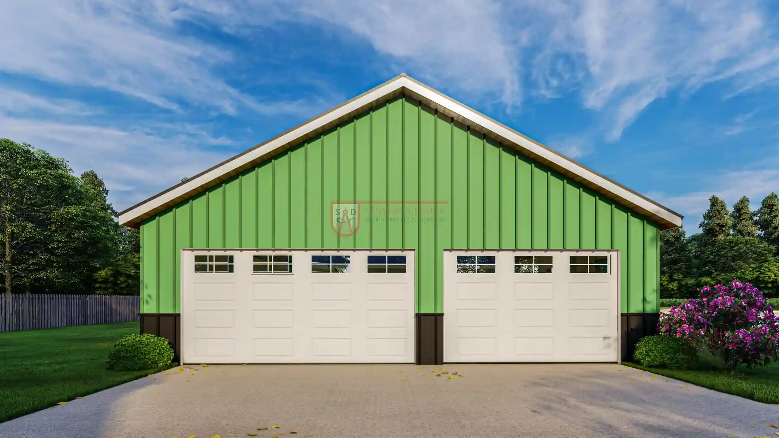

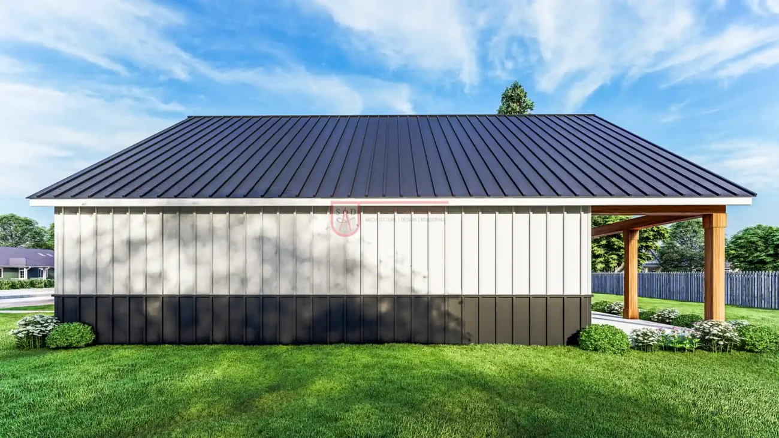

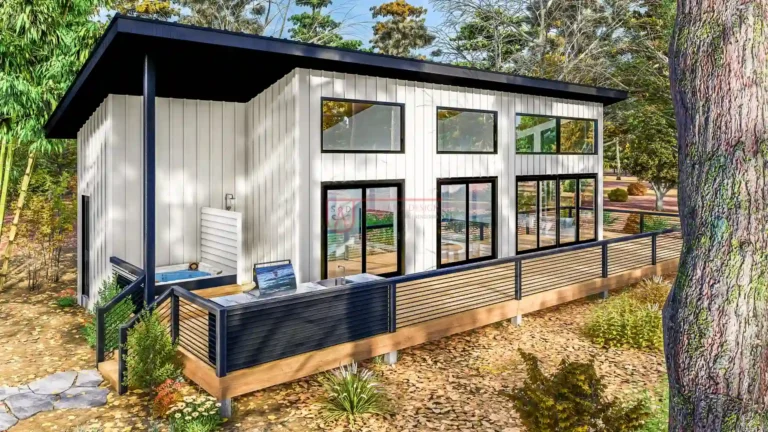

Verified owner fiona.stevens (verified owner) –
Outstanding work! I chose an existing design (Plan 132SVD) and needed some custom modifications to fit my lifestyle. The team listened to my ideas and provided a set of plans that was both innovative and practical. Their quick turnaround and excellent communication have made me a lifelong customer.