3 Bedroom Barndominium with Shop 254SVD: Devastatingly Beautiful
$450.00
Plan Details
2014 Sq. Ft.
2014 Sq. Ft.
1190 Sq. Ft.
3
2
2 Car
114′ W x 70′ D
Add-on Pricing
$450
$550
$150
$600
WHAT’S INCLUDED IN THIS PLAN
- Cover Page
- Working Floor Plan(s)
- Door and Window Schedule
- Roof Plan
- Exterior Elevations
- Electrical Plan(s)
- Plumbing Plan(s)
- HVAC Plan(s)
- Roof Framing Plan
- Foundation Plan
- Foundation Details
- Wall Section
PLAN MODIFICATION AVAILABLE
Receive a FREE modification estimate within 12 hours.
Please EMAIL US a description of the modifications you need. You can also attach a sketch/redline of the changes required.
DESCRIPTION
Introduction to 3 Bedroom Barndominium with Shop
Barndominiums are becoming a popular choice for homeowners seeking a combination of functionality, modern design, and affordability. One of the most appealing layouts is the 3 bedroom barndominium with shop, which offers a perfect balance of living space and work area. This particular floor plan, with a total living area of 2014 Sq. Ft., a first-floor area of 2014 Sq. Ft., and a garage/shop for 2 cars, meets the needs of homeowners who require both comfortable living quarters and a dedicated space for hobbies or work. Whether you’re looking for 3 bedroom 2 bath barndominium floor plans with shop or a versatile 3 bed 2 bath barndo floor plan, this design is sure to impress.
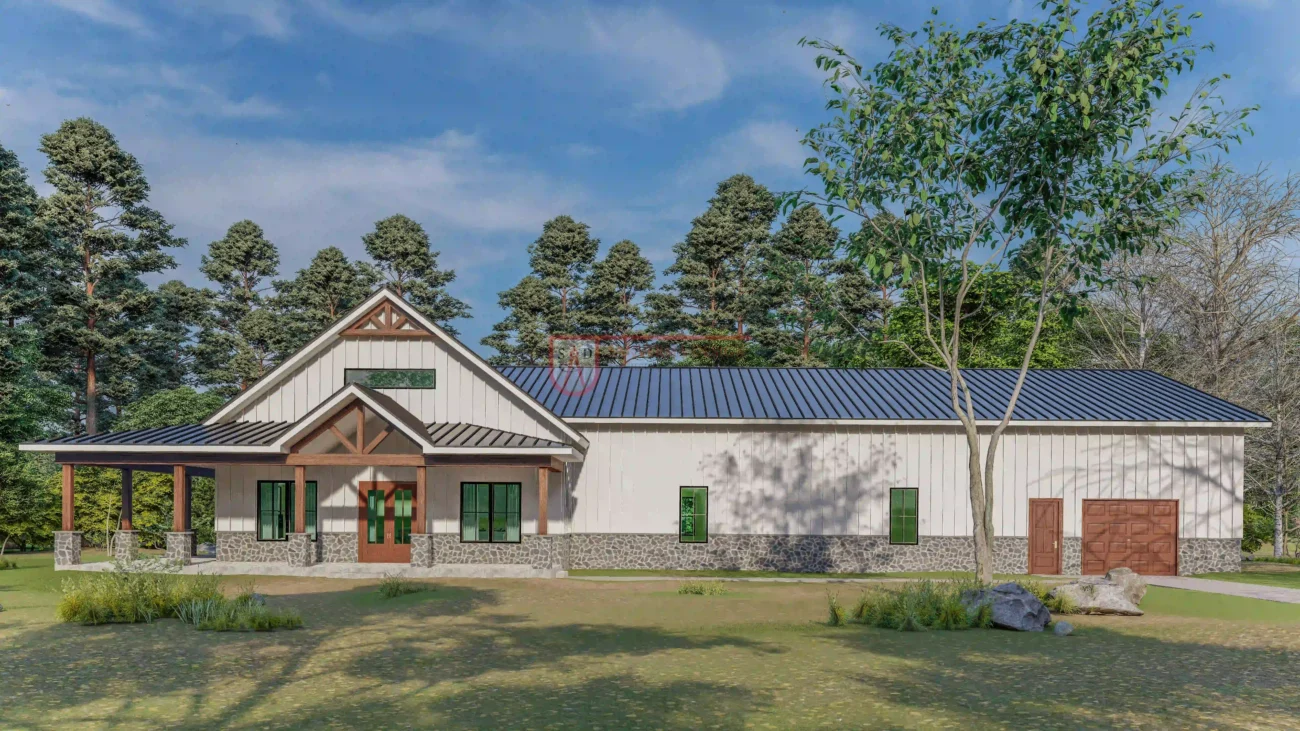
Spacious Living Area for the Modern Family
The heart of any home is its living area, and this 3 bedroom barndominium with shop offers a generous 2014 Sq. Ft. of space to accommodate the needs of a modern family. The open-concept design ensures that the living room flows seamlessly into the kitchen and dining area, creating a welcoming atmosphere perfect for both everyday life and entertaining guests. The layout of the 3 bedroom 2 bath barndominium floor plans with shop is designed with functionality in mind, ensuring that there’s plenty of room for family gatherings without feeling crowded. The inclusion of a 2-car garage/shop adds an additional layer of practicality to this home, offering storage space for vehicles, tools, or equipment.
Functional Kitchen with Modern Amenities
One of the standout features of the 3 bed 2 bath barndo floor plans is the well-designed kitchen. Centrally located within the open-concept living space, the kitchen serves as a hub for family meals and social interactions. With modern appliances, ample countertop space, and a large pantry, this kitchen is perfect for those who love to cook and entertain. The layout of the kitchen ensures that you’re always connected to the rest of the home, making meal prep a social activity. Whether you’re planning a quick breakfast or a large family dinner, the kitchen in this 3 bedroom barndominium with shop makes every task more enjoyable.
The Versatility of a 2 Car Garage/Shop
The inclusion of a 2-car garage/shop in this 3 bedroom 2 bath barndominium floor plans with shop is a game-changer for homeowners. Not only does it provide space for parking, but it also doubles as a workshop or storage area. This versatile space can be customized to suit your needs, whether you’re a DIY enthusiast, a car hobbyist, or simply need additional storage for tools and outdoor equipment. The 3 bedroom barndominium with shop design ensures that your workspace is conveniently located without intruding on the comfort of your living quarters.
Private and Comfortable Bedrooms
The 3 bedroom 2 story barndominium floor plans ensure that each bedroom offers privacy and comfort for family members or guests. The master bedroom, often located on the ground floor, is a spacious retreat complete with an ensuite bathroom and walk-in closet. The other two bedrooms, located on the first floor, are ideal for children or guests, offering enough space for personalization while maintaining a cozy feel. The 3 bed 2 bath barndo floor plans emphasize comfort and convenience, making each bedroom a welcoming space to rest and recharge.
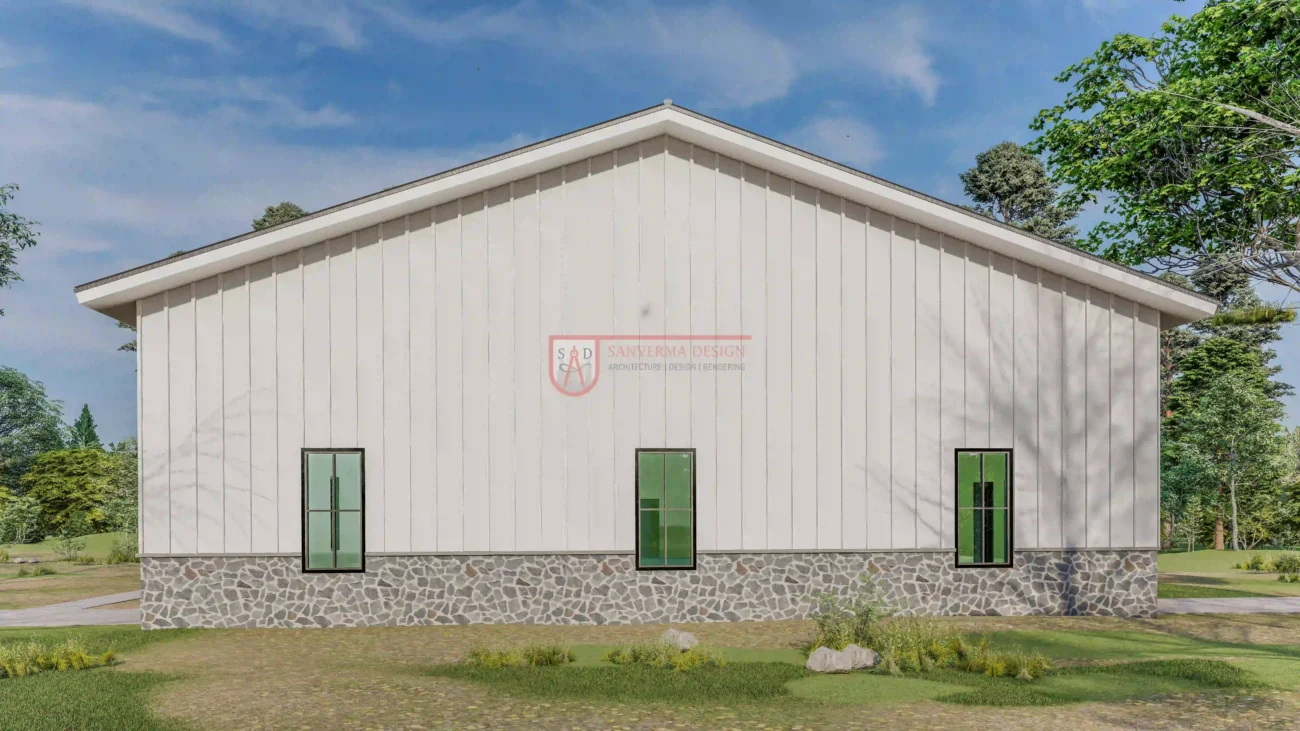
Efficient Use of Bathroom Space
The 2 bathrooms in this 3 bedroom barndominium with shop are strategically located for maximum convenience. The master bathroom is often equipped with dual sinks, a walk-in shower, and a soaking tub, providing a luxurious retreat for the homeowners. The second bathroom, conveniently located near the additional bedrooms, features all the essentials needed for daily routines. These 3 bedroom 2 bath barndominium floor plans with shop ensure that the bathroom spaces are functional, stylish, and easily accessible for all members of the household.
Open Concept Living in a 3 Bedroom Barndominium
One of the most popular features in modern home design is the open-concept living area, and this 3 bedroom barndominium with shop incorporates that perfectly. The open-concept design enhances the flow between the kitchen, dining area, and living room, making the home feel even more spacious than its 2014 Sq. Ft. would suggest. This layout is ideal for families who value time spent together, whether it’s during daily activities or special gatherings. The seamless integration of the living spaces makes the home feel cohesive and welcoming.
Maximizing the Use of Outdoor Space
The overall dimensions of 114′ W x 70′ D provide ample opportunity to extend living spaces outdoors. With a large yard surrounding the 3 bedroom barndominium with shop, homeowners can easily create an outdoor living area, such as a patio or deck, for relaxation or entertainment. Whether you’re hosting a summer BBQ or enjoying a peaceful evening outside, the space around this 3 bed 2 bath barndo floor plans ensures that the outdoors becomes an extension of your living area.
The Convenience of Single-Story Living
While 3 bedroom 2 story barndominium floor plans are common, single-story layouts like this one offer unique advantages. Having all living spaces, including the bedrooms and bathrooms, on a single level simplifies daily routines and makes the home more accessible. Whether you’re a young family with small children or looking for a retirement-friendly home, the 3 bedroom barndominium with shop eliminates the need for constant trips up and down the stairs, offering a more relaxed and convenient lifestyle.
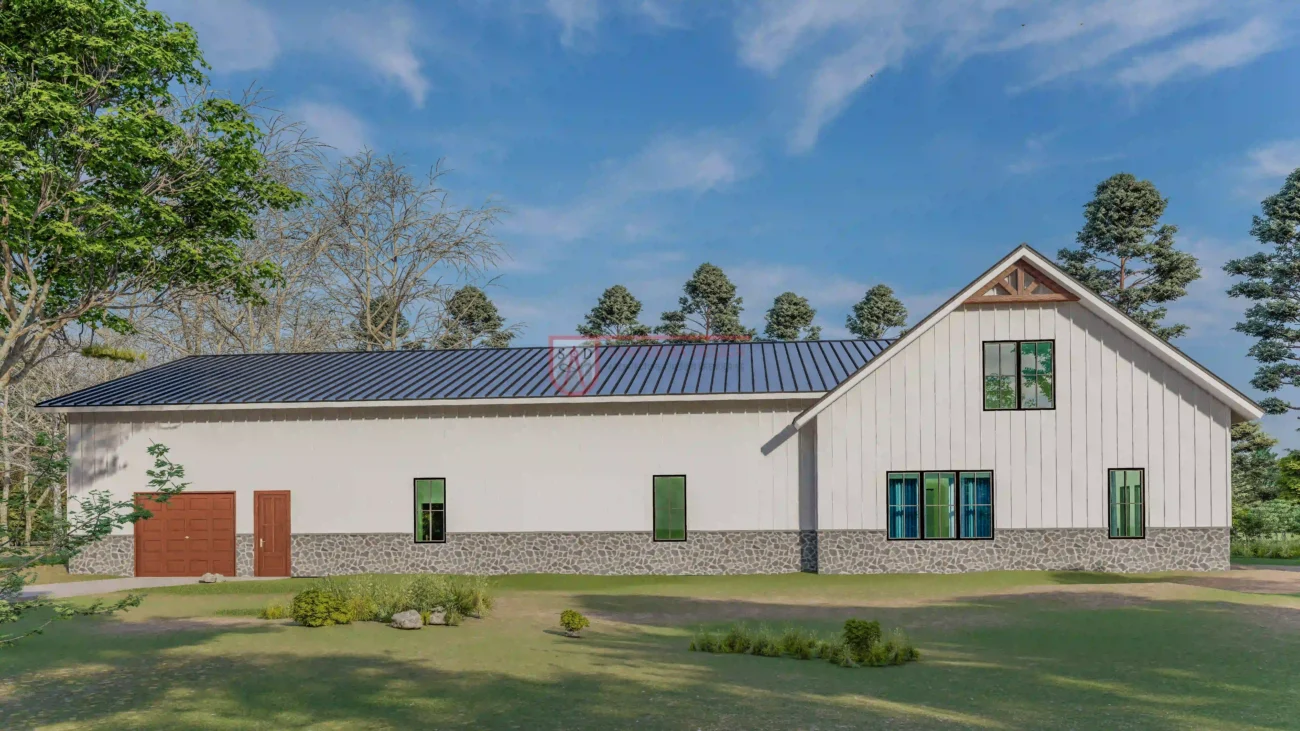
Natural Light and Energy Efficiency
Incorporating large windows into the design of this 3 bedroom 2 bath barndominium floor plan with shop ensures that natural light fills the home, creating a bright and airy atmosphere. The windows not only enhance the visual appeal but also contribute to energy efficiency by reducing the need for artificial lighting during the day. Paired with energy-efficient materials and modern construction techniques, this 3 bed 2 bath barndo floor plan helps homeowners save on energy costs while reducing their environmental footprint.
Customization Options for the Shop Area
The shop in this 3 bedroom barndominium with shop isn’t just a storage space; it’s a versatile area that can be tailored to your needs. Whether you’re looking to create a home office, a workout area, or a dedicated workshop, the 2-car garage/shop provides ample space for customization. The ability to adapt the shop to your lifestyle makes this 3 bedroom 2 bath barndominium floor plans with shop ideal for homeowners with specific hobbies or business ventures.
Adding Personal Touches to the Design
One of the best aspects of a 3 bedroom 2 story barndominium floor plan is its flexibility. Homeowners have the option to personalize the interior and exterior to reflect their style and preferences. From choosing the color palette and finishes to adding custom cabinetry or lighting fixtures, this 3 bed 2 bath barndo floor plan allows for a high level of personalization. This ensures that your barndominium is not just a house but a home that suits your unique taste and needs.
Practical Storage Solutions Throughout the Home
Storage is a key consideration in any home, and the 3 bedroom barndominium with shop offers practical solutions throughout the design. In addition to the ample storage space provided by the 2-car garage/shop, the 3 bedroom 2 bath barndominium floor plans with shop often include large closets, a walk-in pantry, and built-in cabinetry. These features ensure that everything from tools to kitchen supplies has a designated space, helping to keep the home organized and clutter-free.
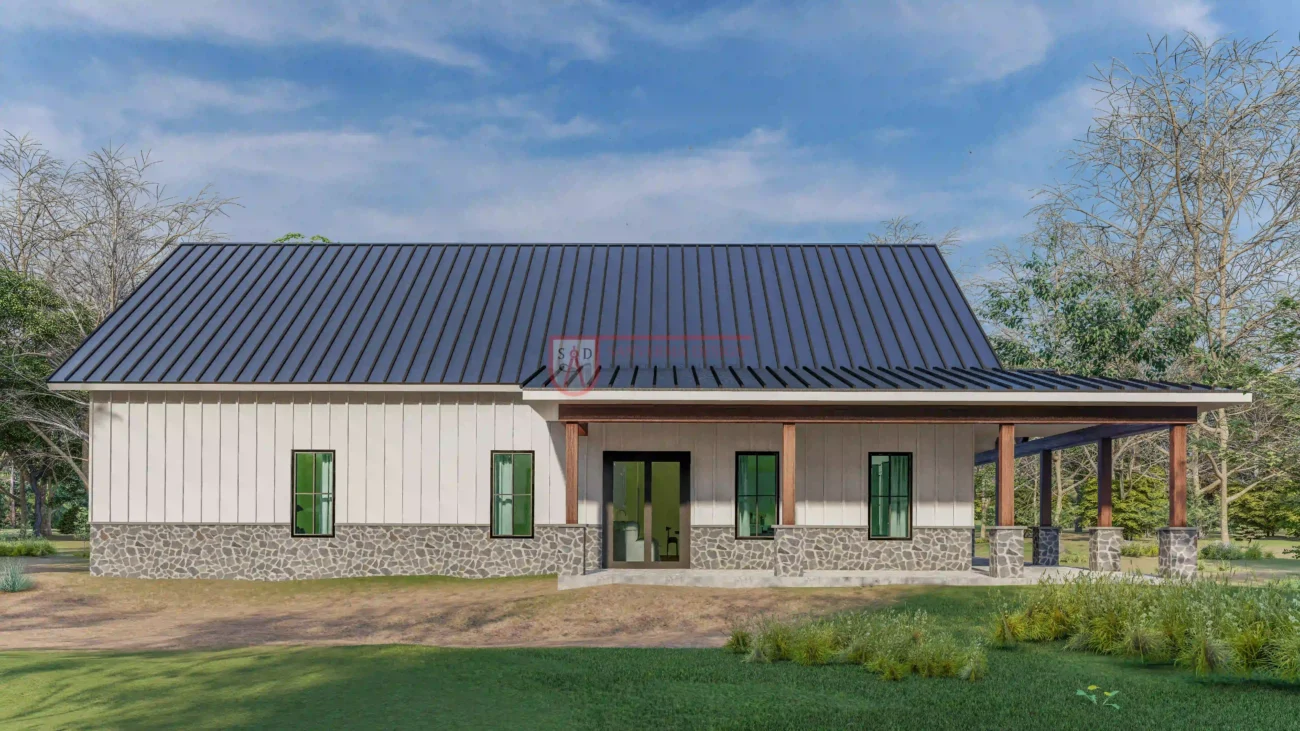
Durable and Low-Maintenance Construction
Barndominiums, like this 3 bedroom barndominium with shop, are known for their durability and low maintenance. The combination of metal exteriors and high-quality materials ensures that the home can withstand various weather conditions with minimal upkeep. For homeowners seeking a home that requires less maintenance while still offering a modern, stylish appearance, the 3 bed 2 bath barndo floor plan is an ideal choice.
Enhancing the Appeal with Outdoor Living Spaces
The 3 bedroom barndominium with shop provides homeowners the opportunity to extend their living space outdoors. Whether it’s a covered patio, a spacious deck, or a backyard garden, the overall dimensions of 114′ W x 70′ D allow for creative landscaping and outdoor design. This is particularly appealing for families who enjoy outdoor activities or hosting gatherings. With plenty of room to set up seating areas, fire pits, or even a children’s play area, the 3 bed 2 bath barndo floor plan seamlessly integrates indoor and outdoor living.
Perfect for Families and Hobbyists Alike
One of the main reasons homeowners gravitate toward 3 bedroom 2 bath barndominium floor plans with shop is the dual-purpose functionality. This home is perfect for families who need a spacious, comfortable living environment but also for hobbyists who require additional workspaces. The 2-car garage/shop provides the perfect solution for storing tools, working on projects, or simply keeping vehicles safe. Whether you’re a woodworker, mechanic, or just someone who loves tinkering with DIY projects, the shop becomes a personal haven.
Flexible Design for Future Expansion
One of the great things about barndominiums is their flexibility when it comes to future expansions. The 3 bedroom barndominium with shop can easily be modified to include additional rooms, a second floor, or even a larger garage. The 3 bedroom 2 story barndominium floor plans are particularly suited for families who plan to expand their living space as their family grows. Whether you want to add an extra guest room or a home gym, this design allows for future modifications without compromising the overall layout.
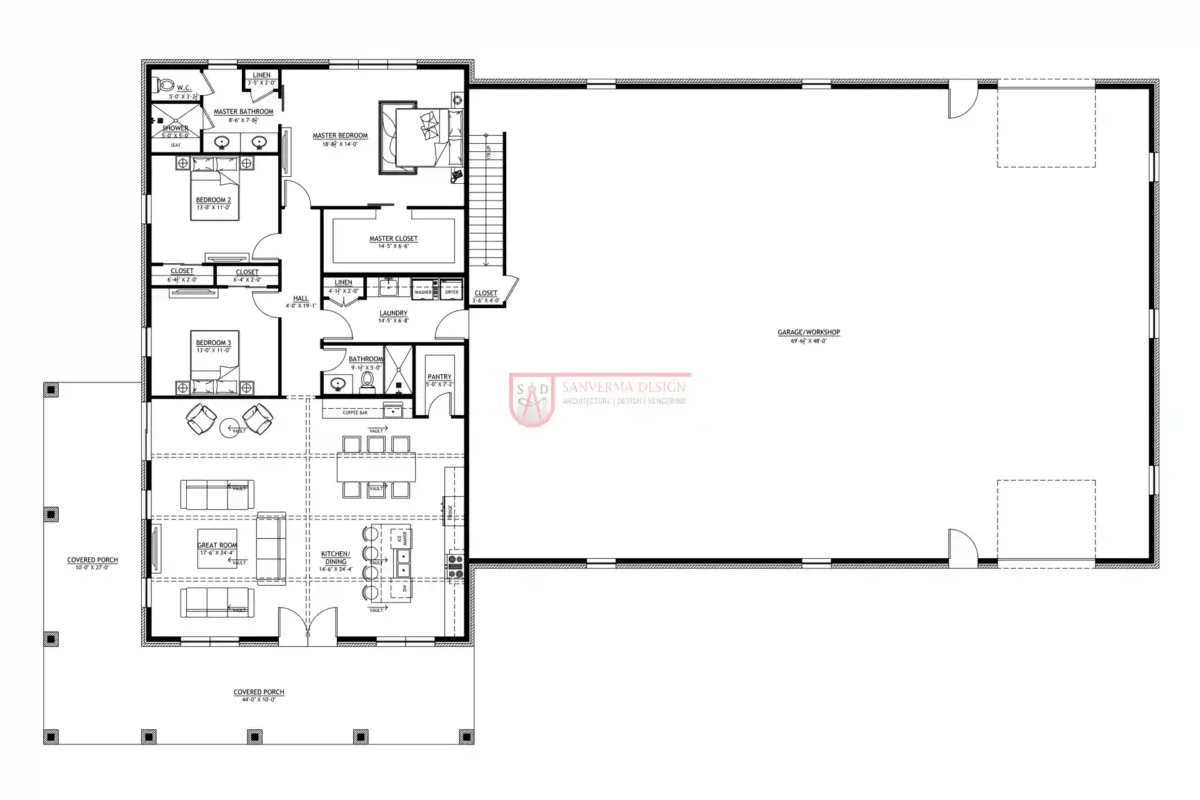
Combining Rustic Charm with Modern Conveniences
The beauty of a 3 bedroom 2 story barndominium floor plan lies in its ability to combine rustic charm with modern conveniences. The barn-style exterior evokes a sense of nostalgia and rural simplicity, while the interior boasts state-of-the-art appliances, fixtures, and finishes. The 3 bed 2 bath barndo floor plans offer the best of both worlds, providing the look and feel of a classic barn with all the comforts of modern living. This blend makes barndominiums a favorite among those who appreciate both tradition and innovation.
Energy Efficiency and Sustainability
The 3 bedroom barndominium with shop is not only aesthetically pleasing but also environmentally friendly. Barndominiums are known for their energy efficiency, often built with insulated walls and roofs that help regulate indoor temperatures. This results in lower utility bills and a smaller carbon footprint. In addition, the 3 bedroom 2 bath barndominium floor plans with shop are designed to accommodate eco-friendly upgrades like solar panels, energy-efficient windows, and sustainable building materials, making this home an excellent choice for environmentally conscious homeowners.
Privacy and Personal Space for Every Family Member
The 3 bedroom 2 story barndominium floor plans offer plenty of space for every family member to have their own private area. With 3 bedrooms and 2 bathrooms, the layout is ideal for families with children or frequent guests. The master suite provides a retreat for parents, complete with an ensuite bathroom, while the other bedrooms offer cozy spaces for kids or visitors. This balance of shared and private areas ensures that everyone in the household has their own space to relax and unwind.
Efficient Storage Solutions Throughout the Home
Storage is a critical consideration in any home, and this 3 bed 2 bath barndo floor plan addresses that need with well-planned storage solutions. Each bedroom comes equipped with spacious closets, while the kitchen features a large pantry for storing food and kitchen essentials. The 2-car garage/shop also serves as an additional storage space for larger items, tools, or outdoor equipment. The efficiency of these storage areas ensures that the home remains organized and clutter-free, making day-to-day life more convenient.
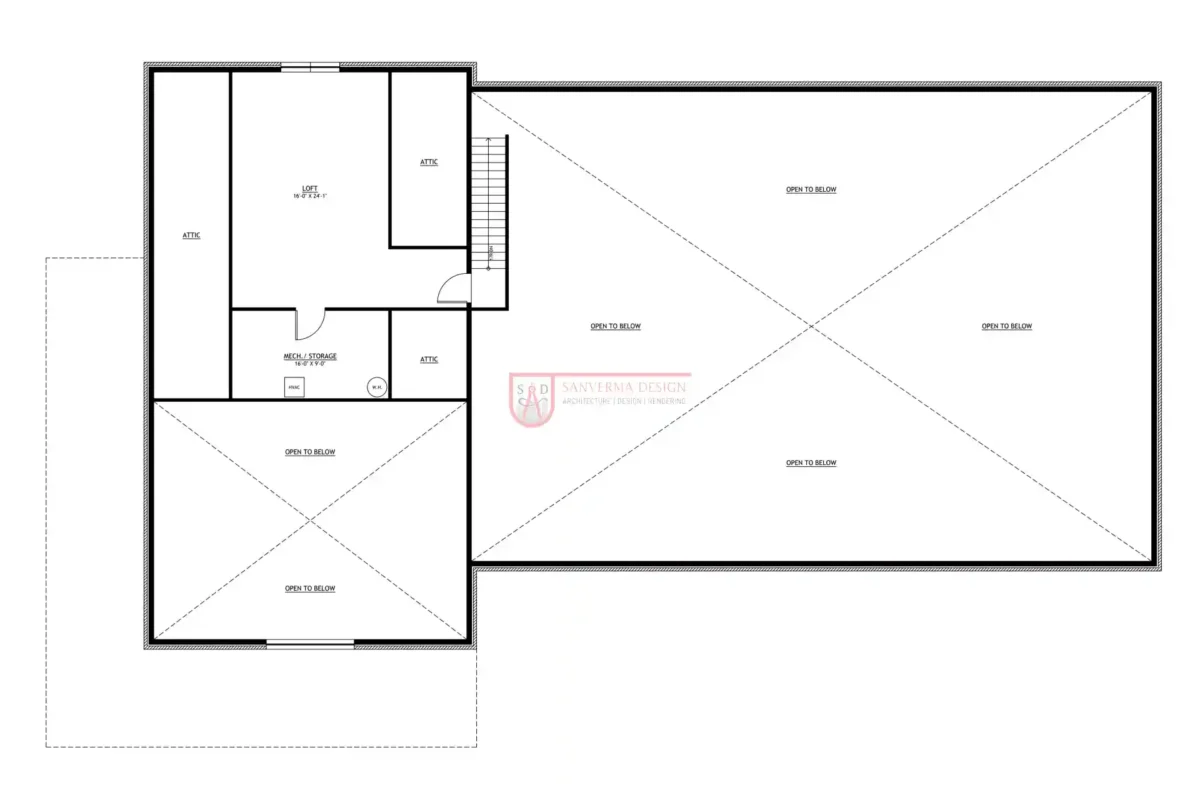
Cozy Yet Spacious Open Concept Living
The open-concept living area in this 3 bedroom barndominium with shop creates a sense of flow and connection between different areas of the home. The seamless transition from the living room to the kitchen and dining area makes the space feel larger and more cohesive, ideal for entertaining or spending quality family time. The 2014 Sq. Ft. of living space is thoughtfully designed to maximize comfort while maintaining a cozy, intimate atmosphere. This open layout is a hallmark of 3 bedroom 2 bath barndominium floor plans with shop and is highly sought after by those who value both space and connectivity.
The Practicality of a Ground-Level Master Suite
For homeowners who prefer single-story living, the inclusion of a ground-level master suite in the 3 bedroom barndominium with shop is a major benefit. This design eliminates the need for stairs, making the home more accessible for people of all ages. The 3 bed 2 bath barndo floor plan typically features the master suite on the ground floor, complete with an ensuite bathroom and walk-in closet. This setup provides added privacy and convenience, making it ideal for parents who want to be close to the main living areas while maintaining a sense of personal space.
Ideal for Multi-Purpose Use
One of the standout features of a 3 bedroom 2 bath barndominium floor plans with shop is its versatility. Not only can the shop serve as a workspace or garage, but it can also be transformed into a recreational area, a home gym, or even additional living space. The 2-car garage/shop offers endless possibilities for customization based on the homeowner’s needs. This multi-purpose approach is what makes barndominiums so appealing to a wide range of homeowners, from young professionals to retirees.
Durable, Low-Maintenance Materials
Barndominiums, like this 3 bedroom barndominium with shop, are built using durable, low-maintenance materials such as steel and metal siding. This makes the home resistant to the elements, reducing the need for frequent repairs and upkeep. The 3 bedroom 2 story barndominium floor plans are often designed with longevity in mind, ensuring that the home will remain sturdy and functional for decades to come. This focus on durability makes barndominiums a cost-effective and practical choice for homeowners who want a home that lasts.
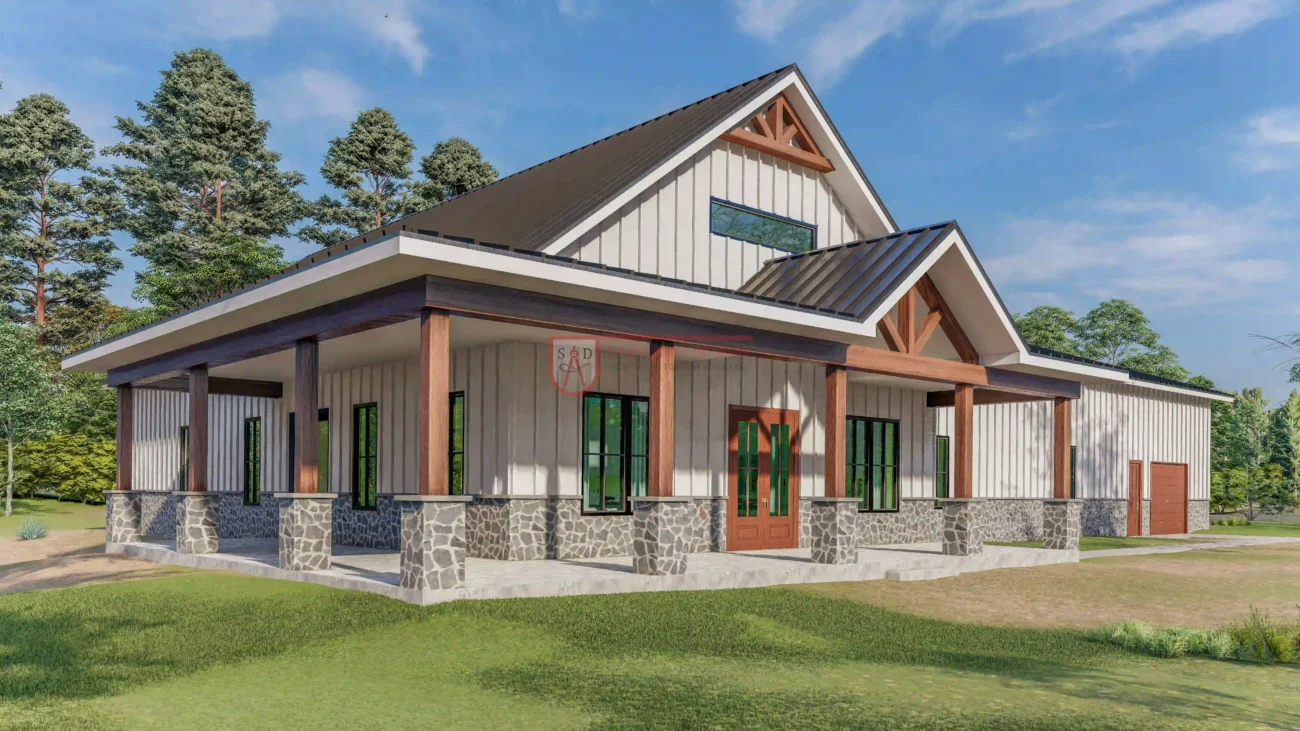
Enhanced Safety Features
Another advantage of the 3 bed 2 bath barndo floor plans is the enhanced safety features that come with the design. Barndominiums are often built with fire-resistant materials, and the steel frame provides added stability in case of natural disasters like storms or earthquakes. The 2-car garage/shop can also be equipped with security features to protect valuable tools and equipment. These added layers of safety give homeowners peace of mind, knowing that their home is both secure and durable.
Affordability Without Sacrificing Style
One of the main reasons barndominiums are so popular is their affordability compared to traditional homes. The 3 bedroom barndominium with shop offers homeowners the chance to own a spacious, modern home at a fraction of the cost of a standard house. Despite the lower price point, the 3 bedroom 2 bath barndominium floor plans with shop do not sacrifice style or comfort. The combination of an open-concept design, modern amenities, and a versatile garage/shop ensures that homeowners get the best value for their investment.
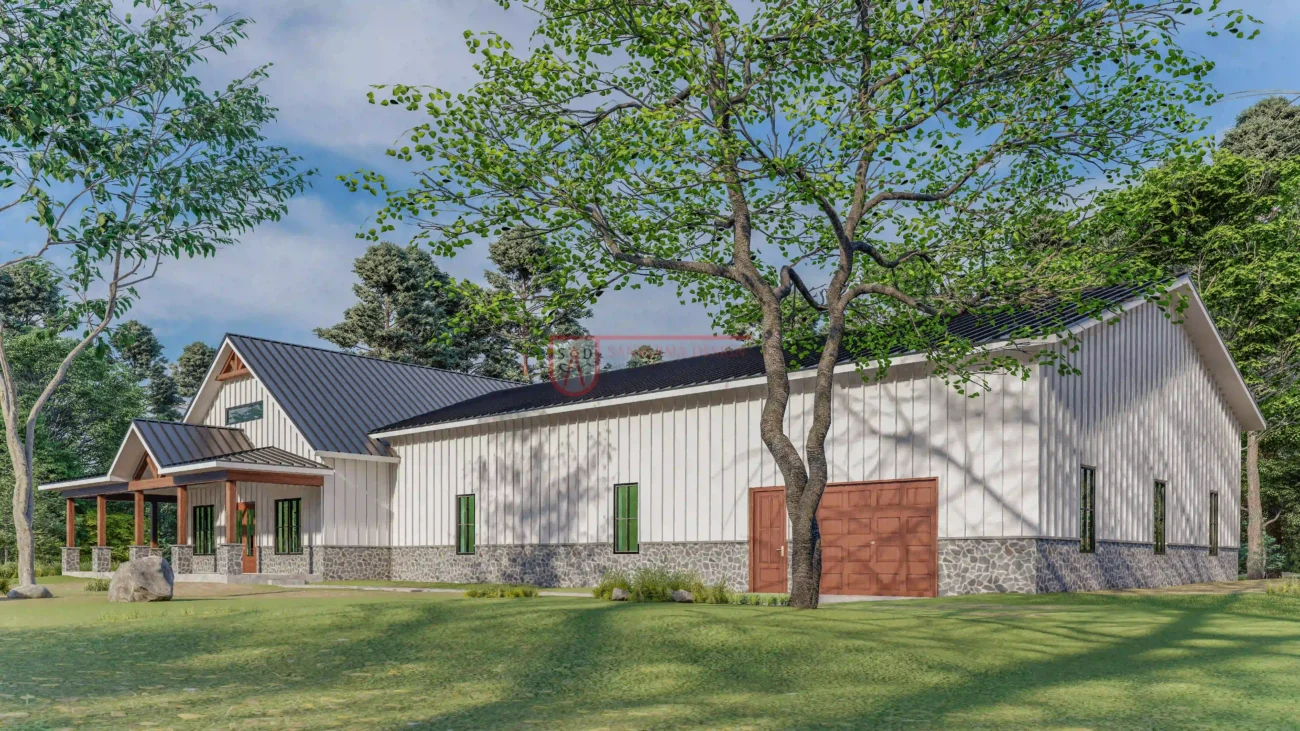
The Appeal of Rural Living with Modern Comforts
For those seeking the peace and tranquility of rural living without sacrificing modern comforts, the 3 bedroom barndominium with shop offers the best of both worlds. The spacious layout, including the 2-car garage/shop, provides the space and functionality needed for a rural lifestyle, while the modern interior design offers all the comforts of contemporary living. Whether you’re looking for 3 bedroom 2 story barndominium floor plans or single-story designs, this barndominium caters to a variety of lifestyles.
1 review for 3 Bedroom Barndominium with Shop 254SVD: Devastatingly Beautiful
Clear filtersYou must be logged in to post a review.
Our Best Selling Plans
40×90 4 Bedroom Barndominium Floor Plans 229SVD: Perfect for Family Living
4 Bedroom Single Story Barndominium Floor Plans 240SVD: Exceptional Quality
3 Bedroom 40×70 Barndominium Floor Plans with Shop 272SVD: Elegant Simplicity
Tags: Baths: 3 | Beds: 3 | Garage: 2 | Garage/Shop
4 Bedroom Barndominium with Wrap Around Porch 303SVD: Ultimate Space and Comfort
Tags: Baths: 3.5 | Beds: 4 | Garage: 2
3 Bedroom 2 Story Barndominium Floor Plans 288SVD: Stunning Architectural Design
4 Bedroom Barndominium Plan with Shop 215SVD: Radiant Design
Tags: Baths: 3 | Beds: 4 | Garage: 2 | Garage/Shop
Barndominium Plans eBook | Top 44 Best-Selling Barndominium Floor Plans for Your Dream Home
Tags: Barndo ideas | Barndominium plans
4 Bedroom with Recreational Room 293SVD: Energized Space promote well-being
Experience Modern Living with the 4 bedroom 40×60 barndominium floor plan: 308SVD
Tags: Baths: 2.5 | Beds: 4
3 Bedroom 40×50 Barndominium Floor Plan 246SVD: Stunning Masterpiece
Stunning 3 Bedroom Barndominium with Loft Floor Plans 249SVD: A Must-See Design
4 Bedroom Barndominium Plan 205SVD: Passionate Layouts
Tags: Baths: 3½ | Beds: 4 | Garage: 1 | Garage/Shop
5 Bedroom Barndominium Floor Plan with Gym 212SVD: A Mesmerizing Home
Tags: Baths: 4 | Beds: 5 | Garage: 4 | Garage/Shop
3 Bedroom 2.5 Bath Barndominium Floor Plan 295SVD: Experience the Brilliant Design
Tags: Baths: 2.5 | Beds: 3
6 Bedroom Barndominium with 4 Car Garage 201SVD: Ultimate Family Retreat
Tags: Baths: 4½ | Beds: 6 | Garage: 4 | Garage/Shop
4 Bedroom with Office Barndominium Floor Plan 297SVD: Experience the brilliant design
Tags: Baths: 3.5 | Beds: 4 | Garage: 3
5 Bedroom Barndominium with Office 107SVD: A Cost-Effective Housing Solution
3 Bedroom with Office Barndominium Floor Plans 248SVD: Design That Captivate the Soul
3 Bedroom with Office Barndominium Floor Plans 244SVD: Breathtaking Beauty
4 Bedroom Barndominium Floor Plan with Loft 300SVD: Offers unmatched quality
4 Bedroom Barndominium Floor Plan with Garage 304SVD: Effortless Style, No Hassles and Exceptional Living
3 Bedroom Barndominium with Shop 254SVD: Devastatingly Beautiful
Tags: Baths: 2 | Beds: 3 | Garage: 2 | Garage/Shop
4 Bedroom Barndominium with Office House Plan 208SVD: Captivating Aesthetic
Transform Your Life with the 50×30 Barndominium Floor Plan 3 Bedroom 305SVD: No Wasted Space, Pure Perfection
3 Bedroom Barndominium with Garage 299SVD: Relax and unwind in the assured comfort
Tags: Baths: 2.5 | Beds: 3 | Garage: 1
Luxurious 1 Bedroom Barndominium House Plan 286SVD
Tags: Baths: 2 | Beds: 1 | Garage: 1 | Garage/Shop
Elevate Your Lifestyle with the 2500 Sqft Barndominium House Plan with 3 Bedroom 3 Bath: 306SVD
2 Bed 2 Bath Barndominium House Plan 284SVD: Your Perfect Vacation Cabin
40×80 Barndominium Floor Plans 2 Bedroom 247SVD: Remarkable Craftsmanship
Tags: Baths: 2½ | Beds: 2 | Garage: 1 | Garage/Shop
3 Bedroom Barndo Floor Plans 125SVD: Gripping Designs That Inspire Passion
2 Bedroom Barndominium with Shop 296SVD: Discover the cozy place
Tags: Baths: 2.5 | Beds: 2 | Garage: 3
3 Bedroom Barndominium with Loft 132SVD: Create Unforgettable Memories
Tags: Baths: 2 | Beds: 3 | Garage: 3 | Garage/Shop
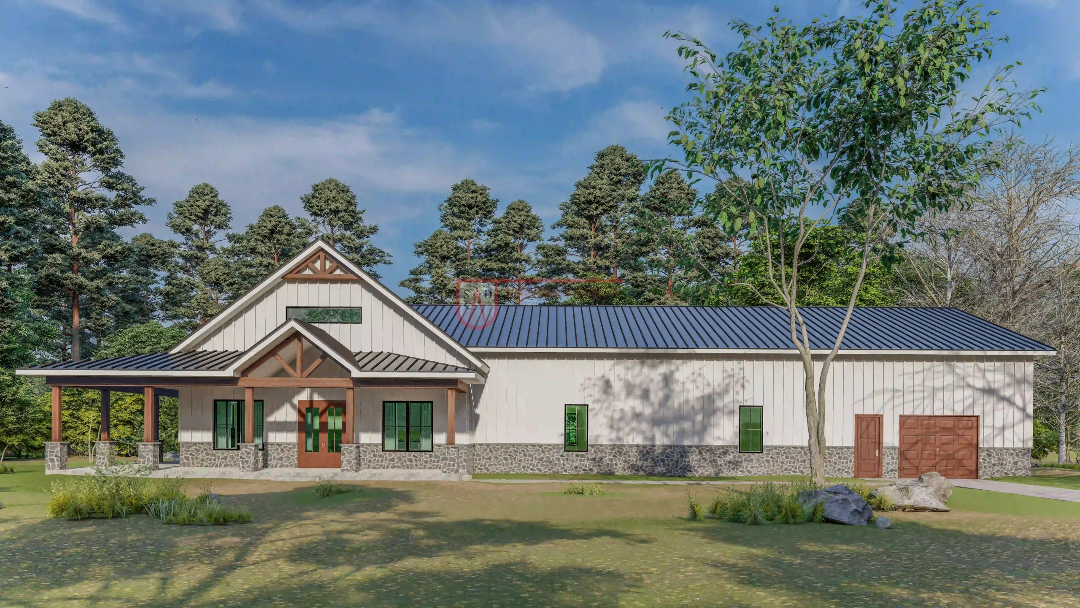


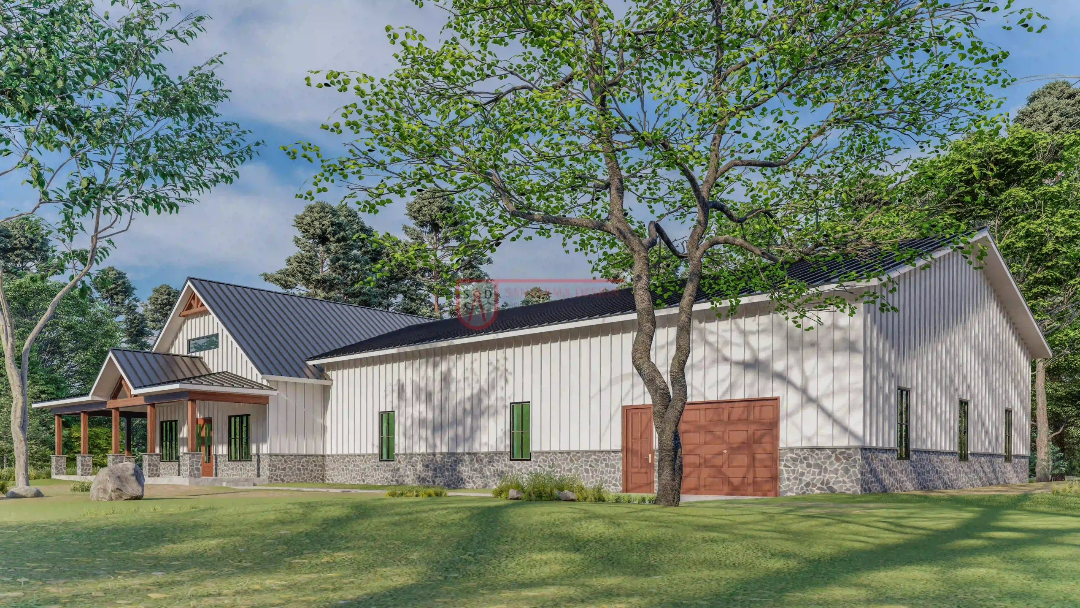
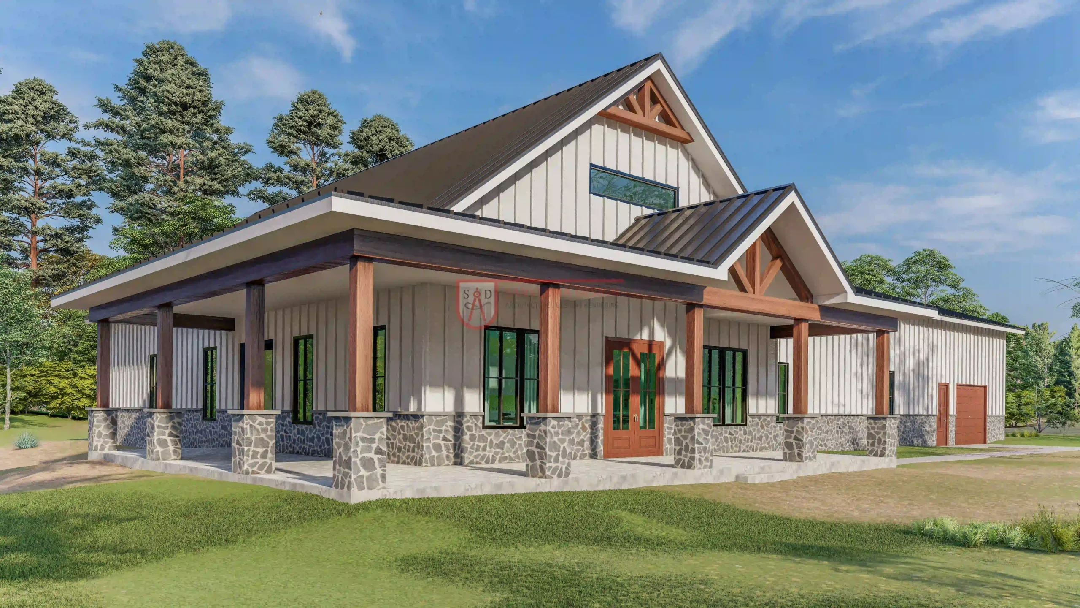
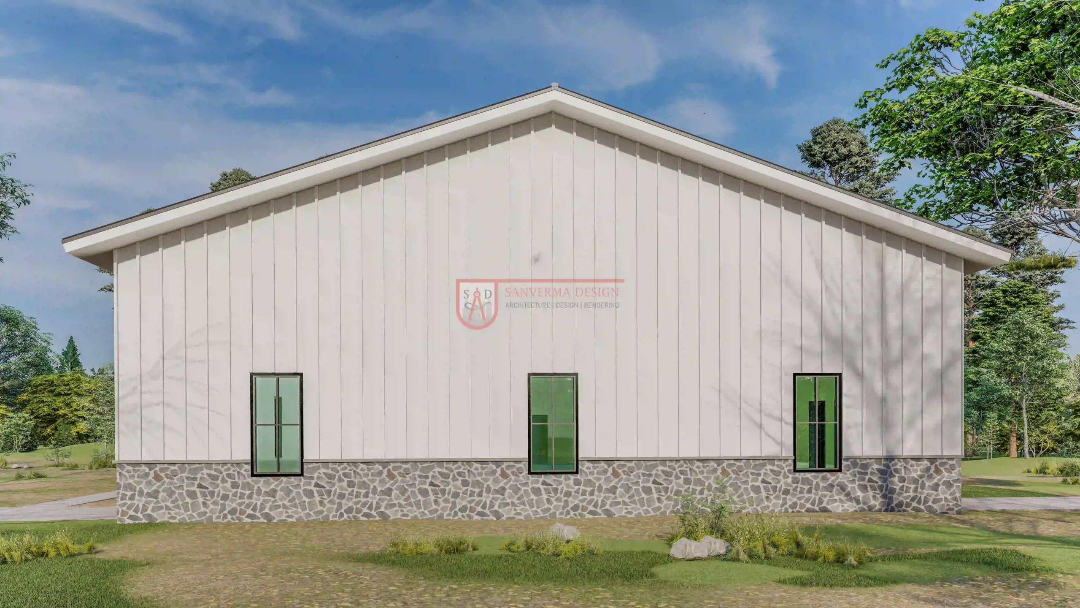
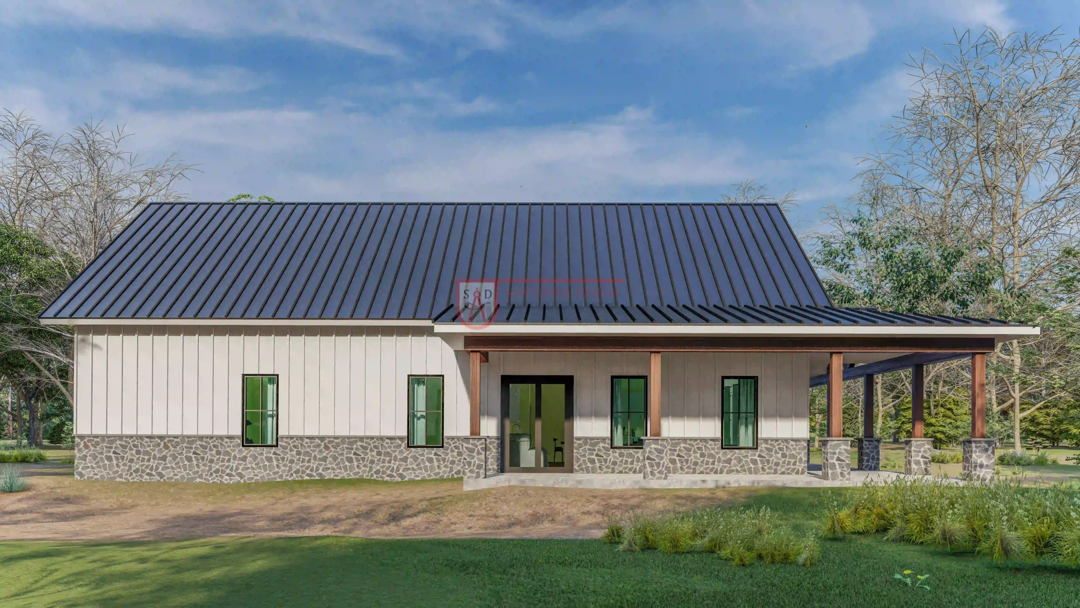


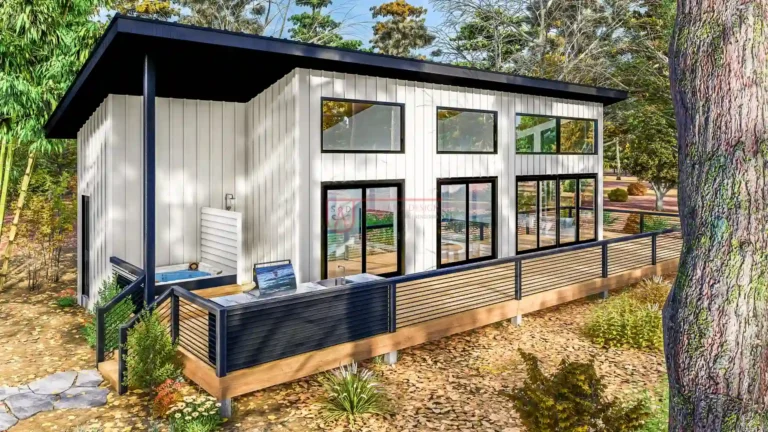

Verified owner Emilien (verified owner) –
As a first-time client, creating ADU drawings and applying for permits can be very difficult. But the Sanverma made the process incredibly easy. I initially thought I’d just receive the plans, but he went above and beyond to help me. He was professional and the deliverable met all requirements for permit submission. He even helped me learn more about the process. Would happily work with him again.