3 Bedroom with Office Barndominium Floor Plans 248SVD: Design That Captivate the Soul
$450.00
Plan Details
2191 Sq. Ft.
3
2½
2 Car
72′-6″ W x 56′-6″ D
Add-on Pricing
$450
$550
$150
$600
WHAT’S INCLUDED IN THIS PLAN
- Cover Page
- Working Floor Plan(s)
- Door and Window Schedule
- Roof Plan
- Exterior Elevations
- Electrical Plan(s)
- Plumbing Plan(s)
- HVAC Plan(s)
- Roof Framing Plan
- Foundation Plan
- Foundation Details
- Wall Section
PLAN MODIFICATION AVAILABLE
Receive a FREE modification estimate within 12 hours.
Please EMAIL US a description of the modifications you need. You can also attach a sketch/redline of the changes required.
DESCRIPTION
The Appeal of a 3 Bedroom Barndominium with Office
In today’s housing market, 3 bedroom with office barndominium floor plans are gaining popularity for their versatility and modern aesthetic. Whether you’re seeking a family home, a work-from-home sanctuary, or just love the concept of open living spaces, barndominium floor plans 3 bedroom 2.5 bath provide the perfect balance of style, function, and comfort.
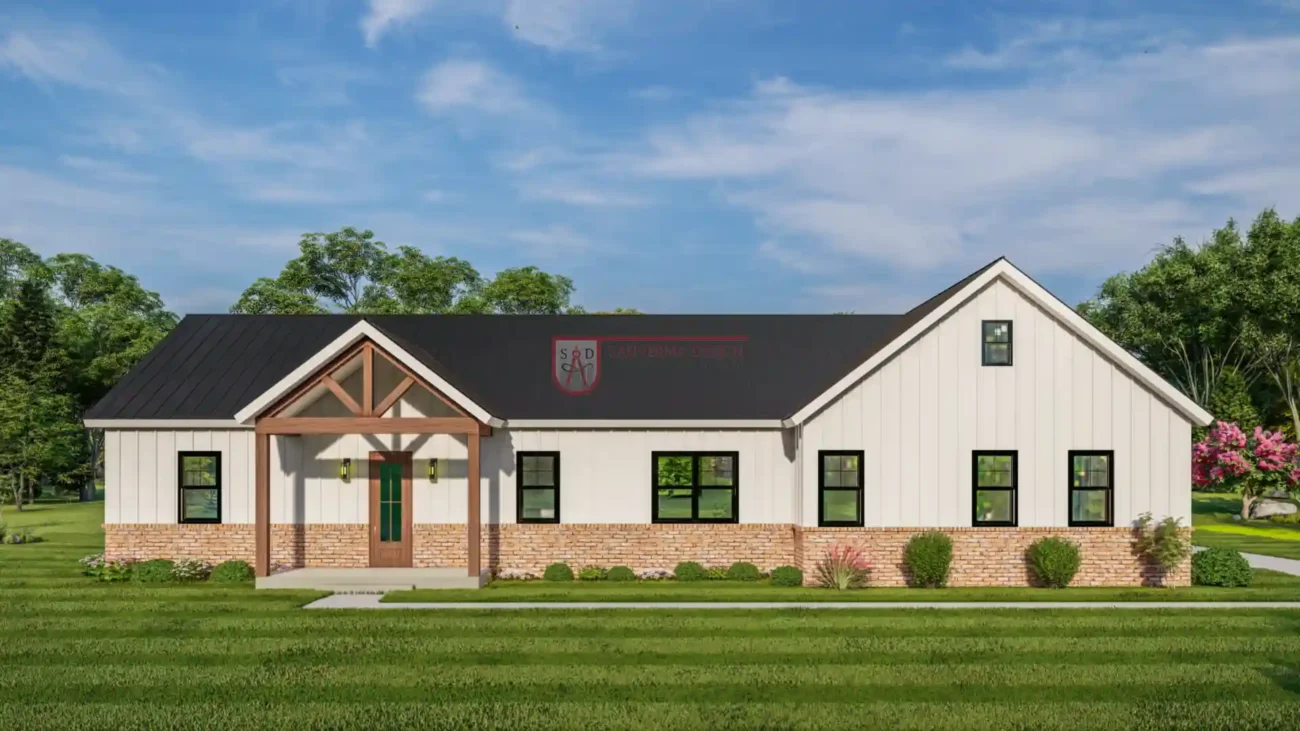
The Design and Layout of a 3 Bedroom Barndominium
With a living area of 2191 Sq. Ft., this spacious 3 bedroom barndominium offers an ideal setup for families of all sizes. The layout is designed with efficiency in mind, featuring 3 bedrooms, 2½ bathrooms, and a 2-car garage/shop. The overall dimension of 72′-6″ W x 56′-6″ D ensures a cozy but roomy living environment.
Functionality Meets Style: 3 Bedroom with Office Barndominium Floor Plans
One of the standout features is the inclusion of an office, making this plan ideal for professionals who need a quiet space to work from home. 3 bedroom with office barndominium floor plans are perfect for those who prioritize both family and career. This dedicated office space adds flexibility to the home’s overall design, making it not only a place to live but a place to thrive.
The Versatile 3 Bedroom Open Concept Barndominium Floor Plans
The 3 bedroom open concept barndominium floor plans allow for seamless transitions between the living, dining, and kitchen areas. The open design maximizes space, making it feel even larger than its 2191 Sq. Ft. layout suggests. This type of plan is perfect for those who love entertaining or prefer a more fluid living space.
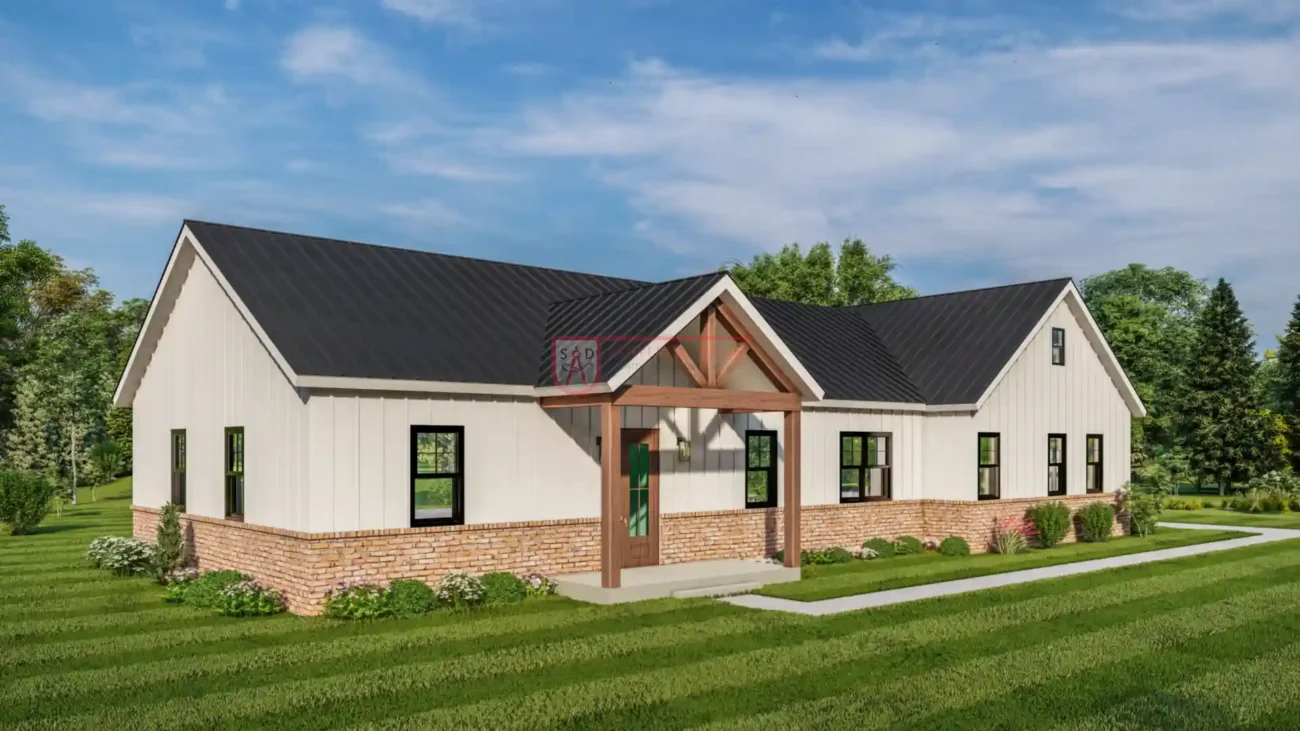
Space and Comfort in Barndominium Floor Plans 3 Bedroom 2.5 Bath
The beauty of barndominium floor plans 3 bedroom 2.5 bath lies in their attention to the needs of modern families. The 2½ bathrooms ensure there’s enough room for everyone, eliminating the morning rush. Additionally, the well-thought-out design places the bathrooms conveniently near the bedrooms, offering both privacy and accessibility.
A Garage That Works as Hard as You Do
The 2-car garage/shop is more than just a place to park vehicles—it’s a versatile space that can serve as a workshop, storage area, or even a hobby room. The integration of a garage/shop into 3 bedroom pole barn house floor plans highlights the practicality of this design, catering to homeowners who need extra space for tools, projects, or recreational vehicles.
The Beauty of 3 Bedroom Pole Barn House Floor Plans
Pole barn homes offer a unique combination of rustic charm and modern conveniences. 3 bedroom pole barn house floor plans showcase a blend of traditional barn aesthetics with contemporary design features, making them ideal for anyone who wants to combine the best of both worlds. The durability of pole barn construction is another added benefit, making your home strong, sturdy, and built to last.
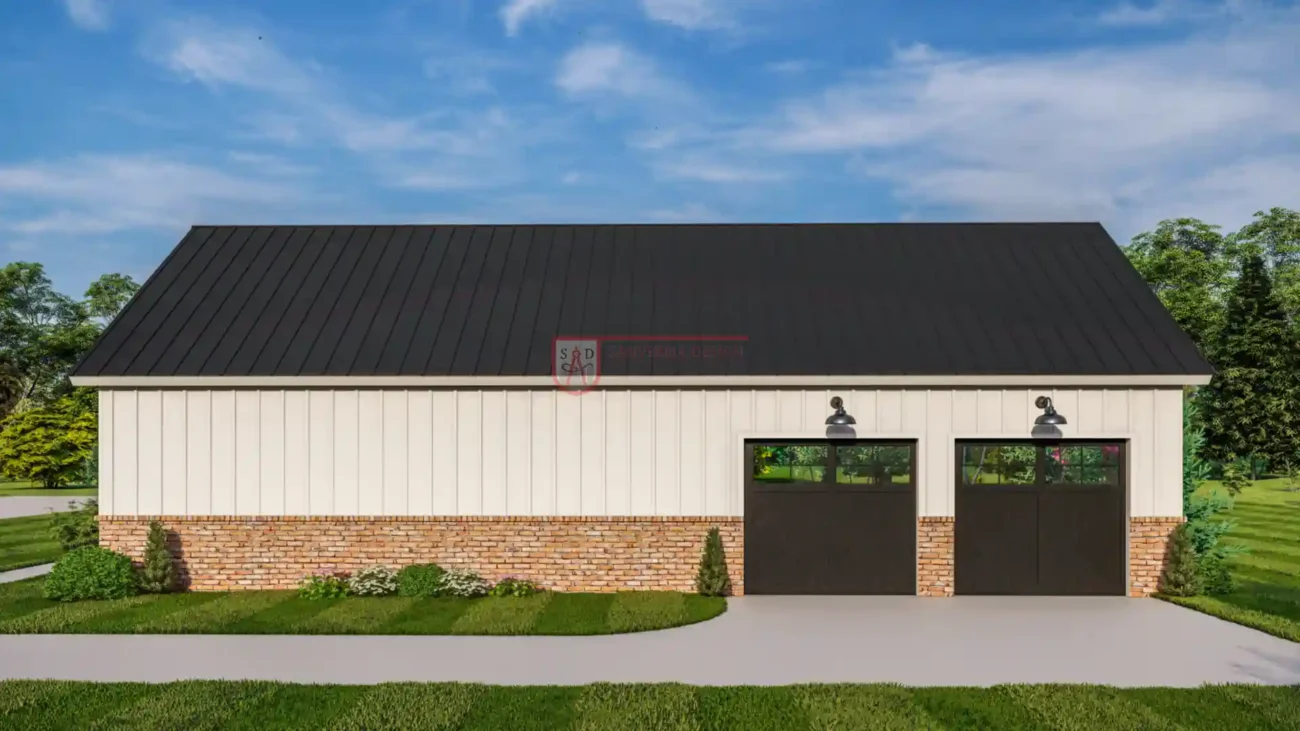
Efficient and Stylish: 3 Bedroom with Office Barndominium Floor Plans
In a world where space and function are paramount, 3 bedroom with office barndominium floor plans excel. The dedicated office space adds versatility to the home’s layout, offering a quiet retreat for work, study, or relaxation. Whether you’re running a home business or need an organized workspace, the office becomes a crucial part of this floor plan.
Spacious Interiors: 3 Bedroom Open Concept Barndominium Floor Plans
The open concept is all about flexibility. 3 bedroom open concept barndominium floor plans feature large, unobstructed spaces that are perfect for both family life and entertaining guests. The open design encourages natural light to fill the room, creating a bright, airy atmosphere that enhances the feeling of space. The living, dining, and kitchen areas flow effortlessly into one another, making it easy to keep an eye on kids or engage with guests while preparing meals.
Living Area Details and Customization Options
At 2191 Sq. Ft., this home is large enough to accommodate a family while still feeling intimate and manageable. The flexible layout allows for a variety of customization options, whether you want to add more storage, tweak the kitchen design, or incorporate unique finishes that reflect your personal style.
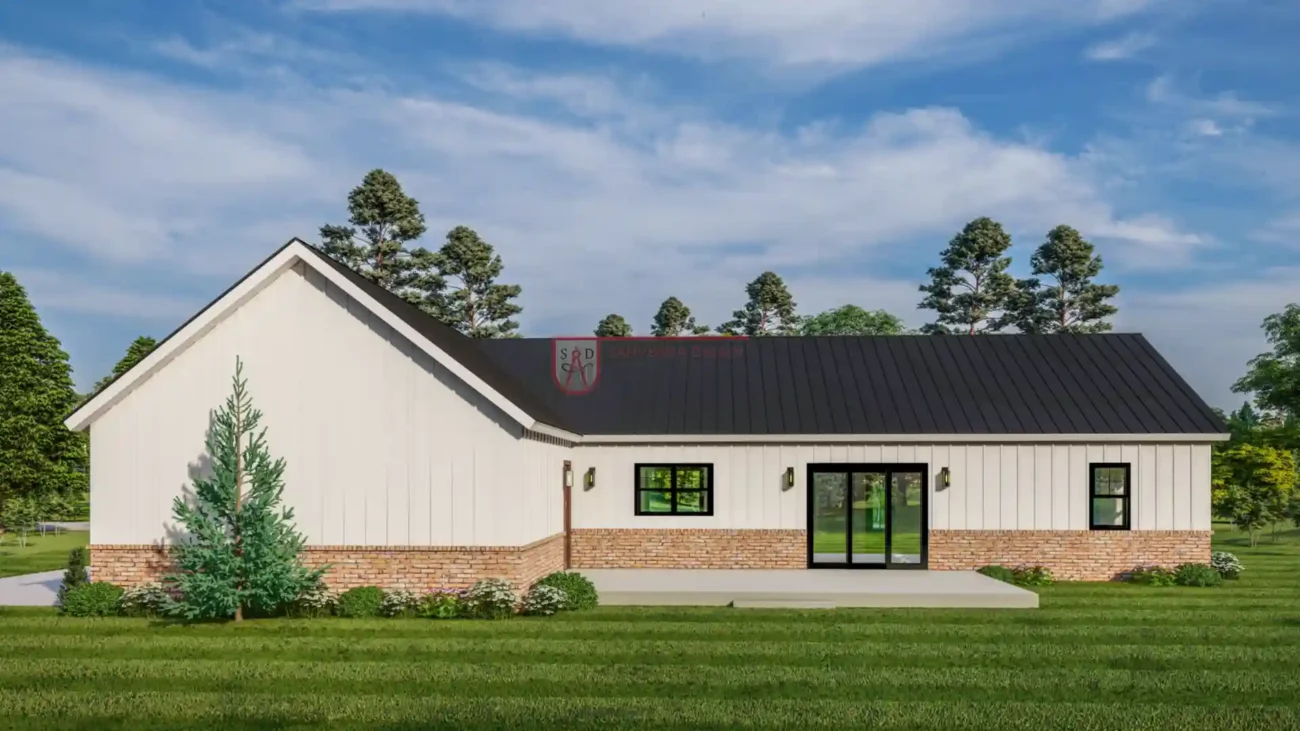
A Family-Friendly 3 Bedroom Barndominium Layout
Designed with family in mind, the 3 bedroom pole barn house floor plans are all about comfort. The 3 bedrooms provide enough space for parents and children, with the master bedroom offering a private retreat. The 2½ bathrooms ensure that everyone has the space they need, especially during busy mornings.
Energy Efficiency and Cost Savings
Barndominiums are known for their energy efficiency. The barndominium floor plans 3 bedroom 2.5 bath layout often includes features like insulated walls, energy-efficient windows, and modern HVAC systems, which can help reduce utility bills. The durable nature of barndominium materials also means fewer repairs and maintenance costs over time.
Outdoor Living: Making the Most of Your Space
With a large plot surrounding the home, the 3 bedroom with office barndominium floor plans allow homeowners to extend their living space outdoors. Whether it’s adding a porch, a garden, or an outdoor entertainment area, the exterior space can be customized to suit your lifestyle.
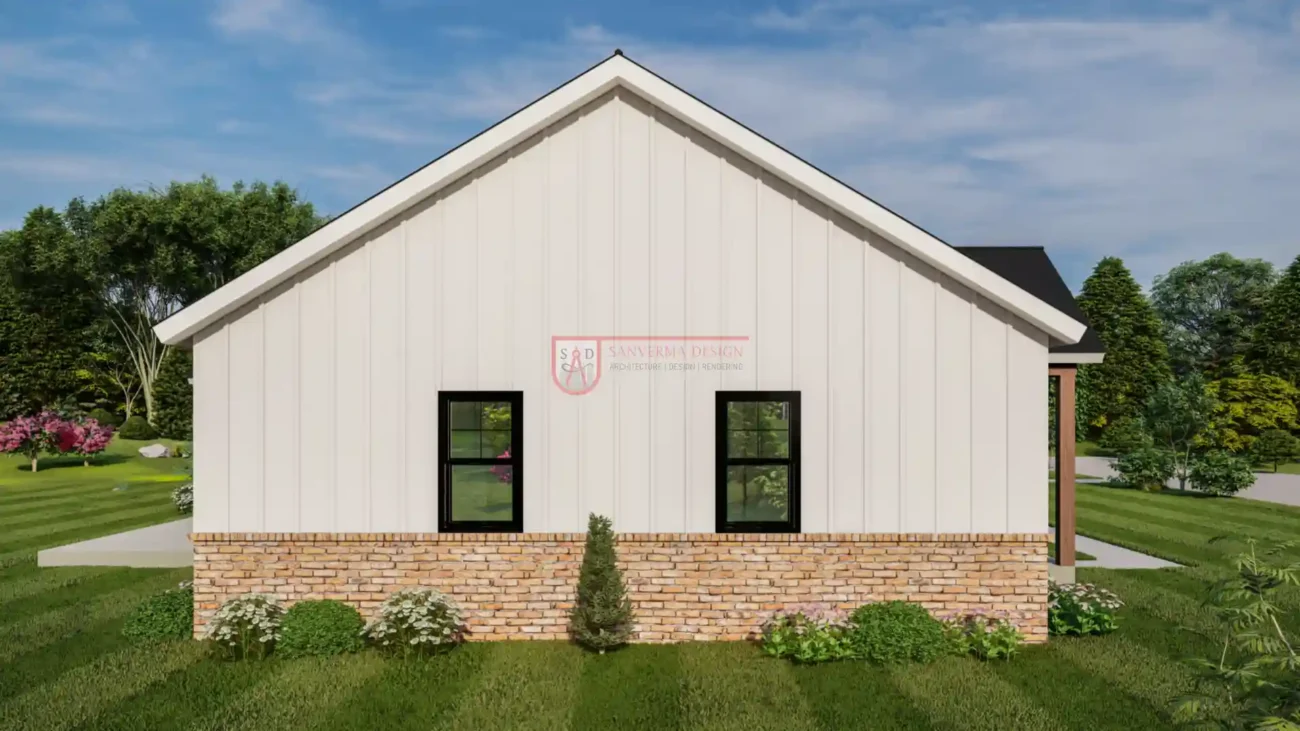
Maximizing the 3 Bedroom Layout for Family Living
When it comes to barndominium floor plans 3 bedroom 2.5 bath, every inch of space counts. Each of the 3 bedrooms in this layout is carefully designed to ensure ample space for relaxation and rest, without feeling cramped. The master bedroom, often set apart from the other bedrooms, offers an ideal private sanctuary, complete with an ensuite bathroom. The two additional bedrooms provide flexibility—whether they are used as children’s rooms, guest bedrooms, or even a home gym.
The Office Space: A Game-Changer for Remote Work
One of the most appealing aspects of 3 bedroom with office barndominium floor plans is the dedicated office space. As remote work becomes more prevalent, having a quiet, functional office at home is increasingly important. This office can be tailored to suit your needs, whether it’s equipped with a large desk, ample storage, or high-tech equipment. It gives professionals a place to focus and be productive, separated from the bustle of family life.
Open Concept Living: Perfect for Entertaining
The 3 bedroom open concept barndominium floor plans provide a seamless flow between the living room, kitchen, and dining area, making it ideal for hosting friends and family. The open layout allows for easy interaction between guests while preparing meals in the kitchen. Whether it’s a cozy family gathering or a larger social event, the open space creates a warm and inviting atmosphere where everyone can feel connected.
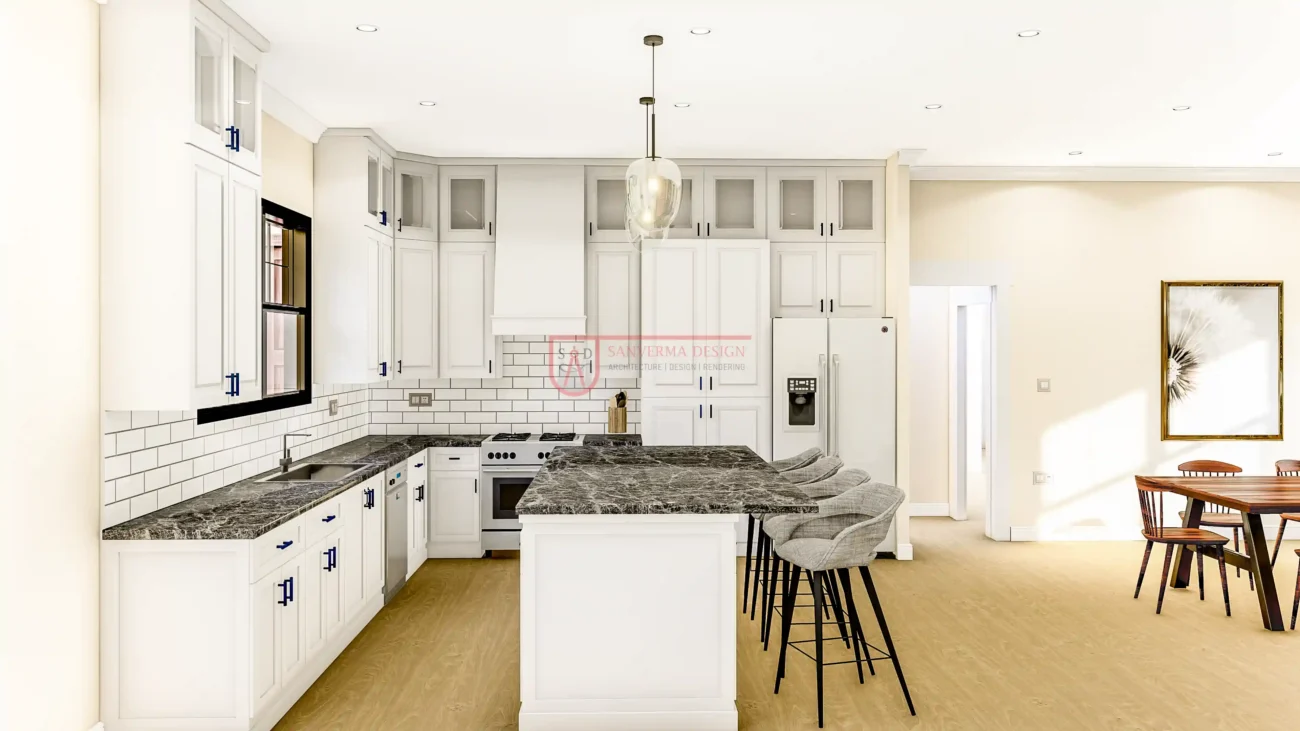
Practical Storage Solutions Throughout the Home
In any home, storage is a crucial consideration. Barndominium floor plans 3 bedroom 2.5 bath often incorporate clever storage solutions to ensure that the home remains tidy and functional. From large walk-in closets in the bedrooms to ample kitchen cabinetry and built-in shelves, these homes offer more than enough space to keep your belongings organized and out of sight. The inclusion of a 2-car garage/shop also adds to the available storage for tools, sports equipment, or seasonal items.
Energy Efficiency in 3 Bedroom Pole Barn House Floor Plans
Modern 3 bedroom pole barn house floor plans are designed with energy efficiency in mind. Barndominiums often feature metal exteriors with superior insulation, helping to regulate indoor temperatures and reduce energy consumption. The spacious design doesn’t sacrifice efficiency; rather, it incorporates eco-friendly windows, efficient HVAC systems, and even the potential for solar panels to further reduce the home’s environmental footprint.
Kitchen Design in 3 Bedroom Open Concept Barndominium Floor Plans
The kitchen is often the heart of the home, and in 3 bedroom open concept barndominium floor plans, it becomes a focal point. With plenty of counter space, a large island, and easy access to the dining and living areas, the kitchen layout is perfect for both everyday cooking and special occasions. The open concept ensures the chef can stay engaged with family and guests, making it a sociable and practical space.
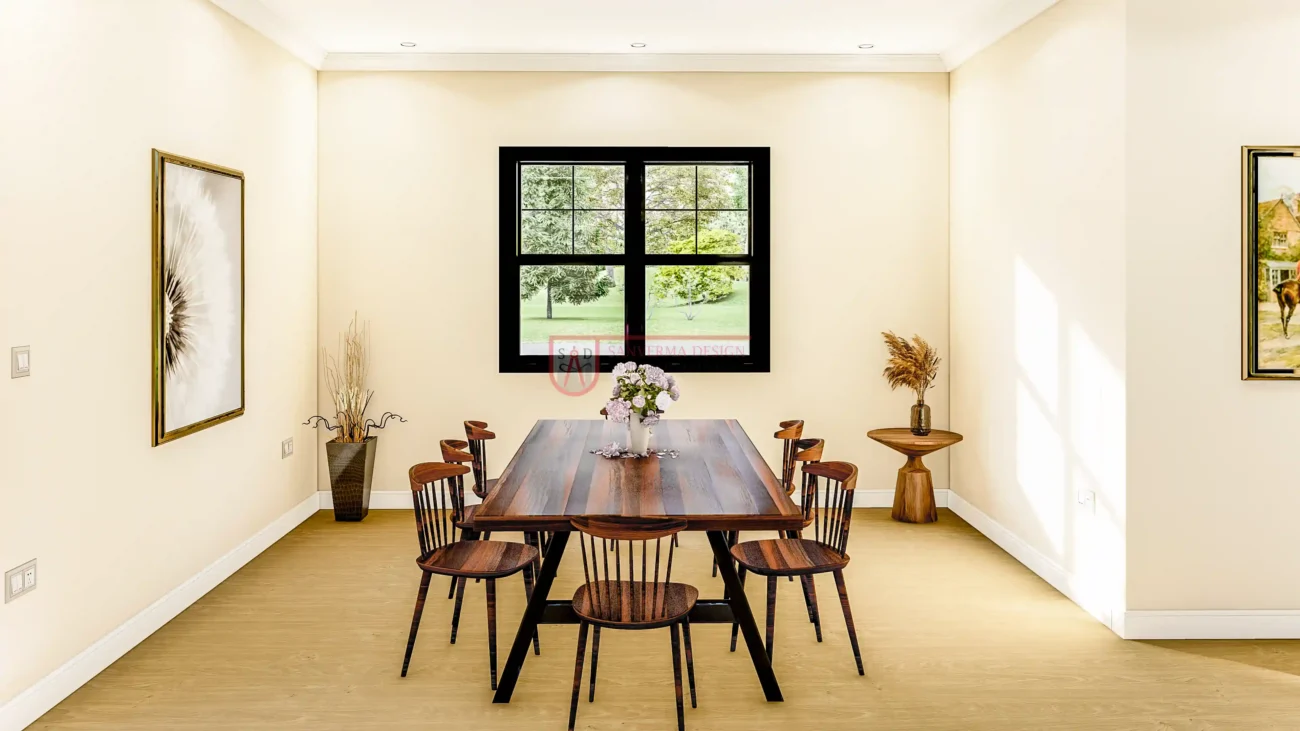
Customizing Your 3 Bedroom Barndominium with Office
One of the great advantages of barndominiums is their customizability. 3 bedroom with office barndominium floor plans allow homeowners to add their personal touch, whether through unique architectural details, custom finishes, or even expanding spaces like the office or bedrooms. With such flexibility, this layout can evolve to meet your family’s needs over time, making it a smart long-term investment.
A Spacious Master Suite for Relaxation
In barndominium floor plans 3 bedroom 2.5 bath, the master suite is designed as a private retreat, offering a comfortable space to unwind at the end of the day. With its large bedroom area, walk-in closet, and luxurious ensuite bathroom, it serves as a personal oasis. The ensuite bathroom often includes a soaking tub, walk-in shower, and dual sinks, adding both functionality and a touch of luxury to the space.
Flexibility in Bedroom Use: More Than Just Sleeping Quarters
While the 3 bedroom with office barndominium floor plans are designed with family living in mind, these bedrooms can serve various purposes. One of the additional bedrooms can easily be converted into a guest room, playroom, or home gym. The flexibility of the layout means you can adapt the space as your needs change, making this a home that can grow with you.
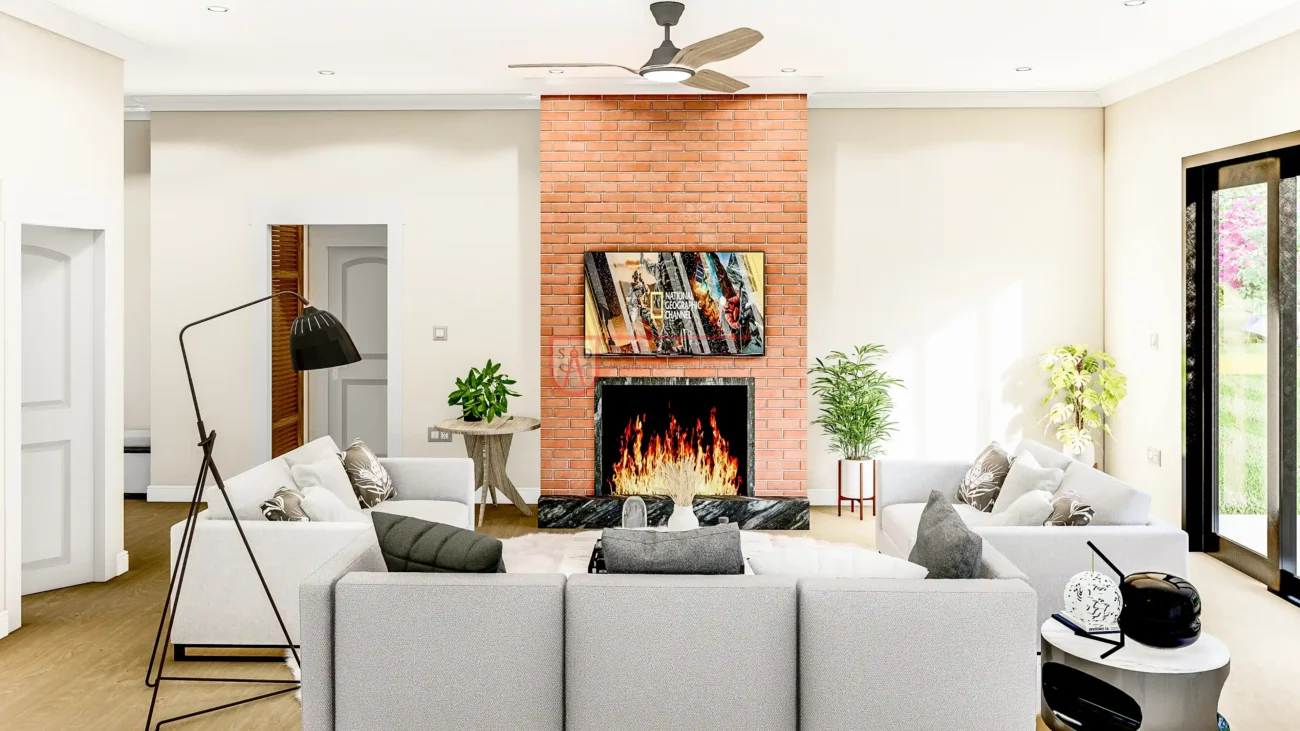
Outdoor Living Spaces to Enjoy Nature
The surrounding outdoor space in 3 bedroom pole barn house floor plans allows homeowners to extend their living environment beyond the walls of the house. From adding a wrap-around porch to building a garden or patio, the options are endless. Barndominiums are often set in more rural or spacious areas, which provides ample opportunity for outdoor living, whether it’s hosting BBQs or simply enjoying nature.
The Benefits of a Two-Car Garage/Shop
A significant advantage of this 3 bedroom with office barndominium floor plan is the inclusion of a 2-car garage/shop. This multifunctional space provides plenty of room for vehicles, but it can also be used for a variety of purposes. Whether it’s a workshop for DIY projects, additional storage space, or even a home gym, the garage/shop is a valuable addition that enhances the home’s overall functionality.
Seamless Transitions Between Indoor and Outdoor Spaces
In 3 bedroom open concept barndominium floor plans, the transition between indoor and outdoor spaces is fluid and natural. Large windows and sliding doors can connect the open living areas to a deck or patio, creating an inviting flow that blurs the line between the indoors and nature. This setup is ideal for homeowners who enjoy outdoor living or want to take advantage of beautiful views surrounding their property.
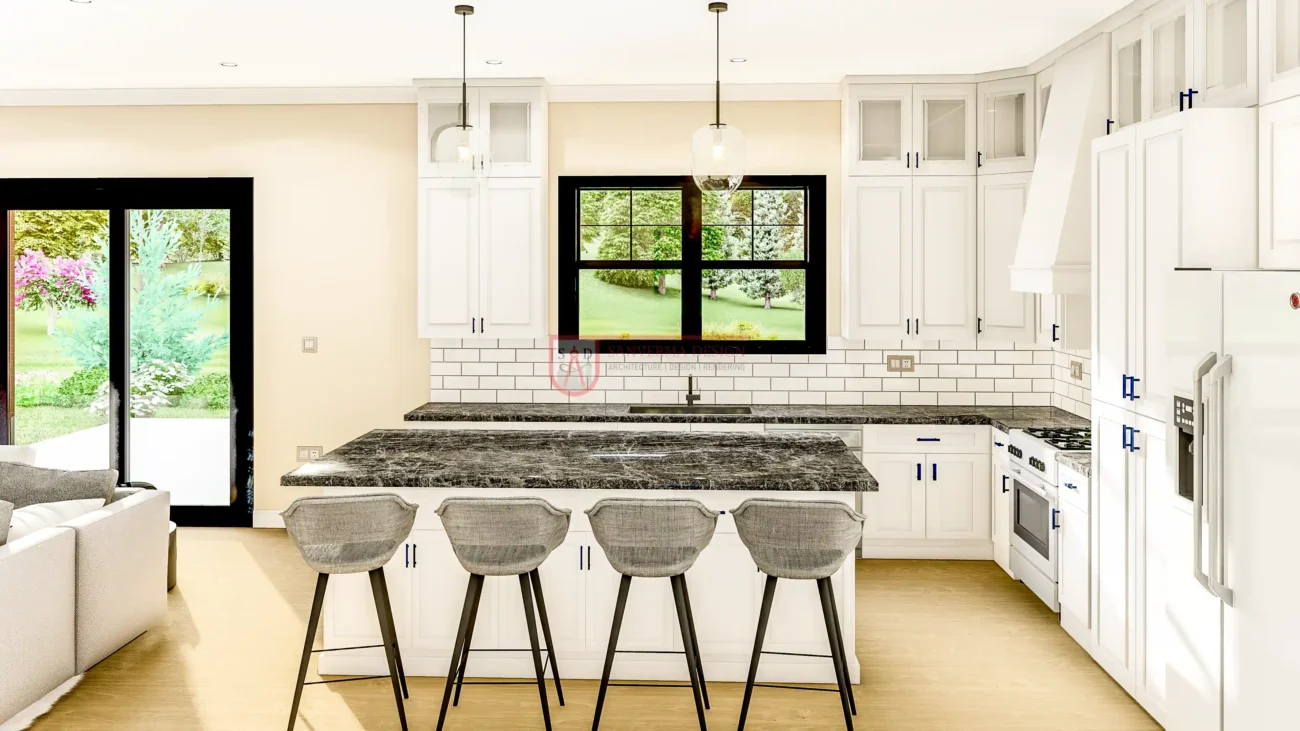
How 3 Bedroom Pole Barn House Floor Plans Suit Various Lifestyles
Whether you’re a young family, retirees looking for a modern home, or a professional working from home, 3 bedroom pole barn house floor plans offer the versatility to suit a range of lifestyles. The layout can be adapted to meet different needs, whether it’s turning one of the bedrooms into a home office, creating more storage, or enhancing the living spaces. This flexibility makes it a practical and attractive option for homeowners at all stages of life.
Planning for the Future: A Home that Grows with You
One of the greatest advantages of a 3 bedroom barndominium with office is the potential for future expansion. As your family grows or your needs change, the layout can be modified to add more rooms, expand the garage, or even create additional outdoor living spaces. This adaptability ensures that your home can evolve over time, making it a wise long-term investment.
Modern Aesthetics Combined with Rustic Charm
One of the reasons 3 bedroom pole barn house floor plans have become so popular is their ability to seamlessly blend modern design with rustic charm. The exterior, often inspired by traditional barns, provides a timeless appeal, while the interior boasts sleek, modern finishes. From high ceilings to exposed beams, the combination of rustic elements with contemporary touches creates a unique living space that feels both cozy and sophisticated.
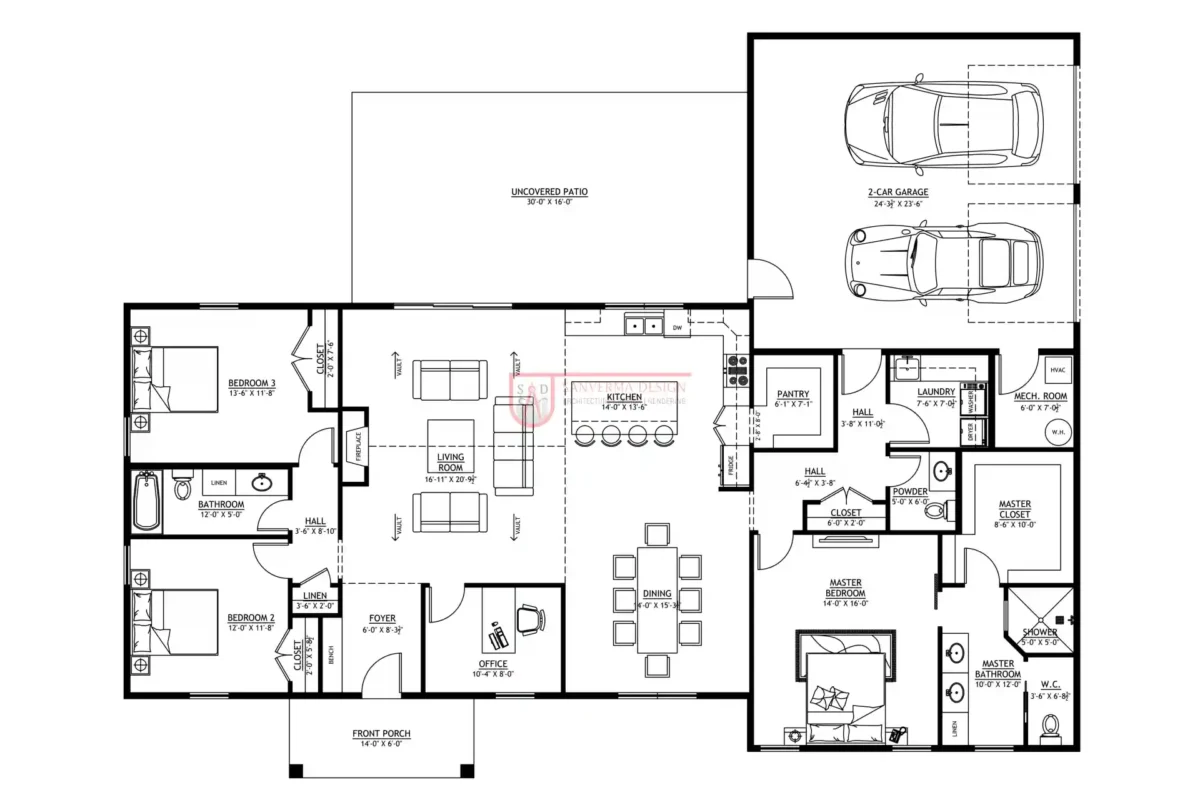
A Kitchen Designed for Convenience and Style
The kitchen in this 3 bedroom open concept barndominium floor plan is a central hub for the family. With its spacious countertops, ample storage, and modern appliances, it’s designed to make meal preparation easy and enjoyable. The open layout allows for effortless interaction with family or guests while cooking, and its proximity to the dining area ensures a smooth transition from cooking to dining. Whether you’re a seasoned chef or enjoy the occasional home-cooked meal, this kitchen offers both functionality and style.
The Appeal of Natural Light and Airy Spaces
Natural light is a crucial element in creating an inviting home atmosphere, and this 3 bedroom barndominium with office plan takes full advantage of it. Large windows throughout the house allow sunlight to flood the interior, making the living spaces feel bright and open. This abundance of natural light, combined with high ceilings and open-concept design, contributes to an airy, spacious feel that enhances both the home’s aesthetic and its energy efficiency.
Personalizing the Office Space for Your Needs
The office in 3 bedroom with office barndominium floor plans can be customized to reflect your specific needs and preferences. Whether you need a traditional workspace with ample shelving for files, a creative studio with large windows for inspiration, or a minimalist design that promotes focus, this office can adapt to suit your work style. Having a dedicated office space within the home not only increases productivity but also ensures a work-life balance by creating a clear separation between work and leisure.
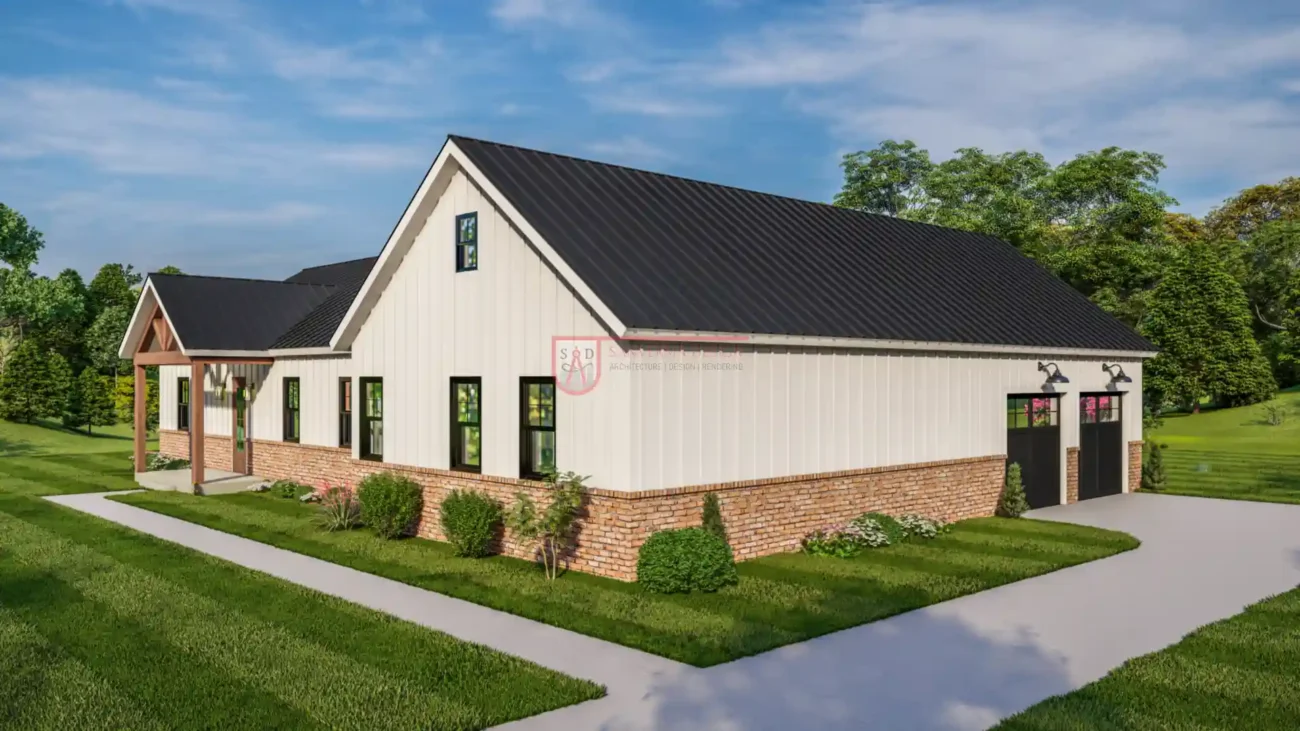
A Future-Ready Home Built to Last
Barndominiums, like this 3 bedroom with office barndominium floor plan, are built with longevity in mind. The sturdy construction, often featuring metal exteriors and durable materials, ensures that your home can withstand the test of time. Whether you’re thinking about the next 5 years or the next 50, this home is designed to meet your current needs while also standing strong for future generations. This durability, combined with energy efficiency and low maintenance, makes barndominiums a smart choice for those looking to invest in a home that offers both comfort and resilience.
Cost-Effective Living in a 3 Bedroom Barndominium
Barndominiums are known for their cost-effective construction, and this 3 bedroom with office barndominium floor plan is no exception. The efficient use of materials, combined with lower maintenance costs and energy savings, means that barndominiums often come with a lower overall cost of ownership compared to traditional homes. This makes them an excellent option for homeowners seeking affordability without sacrificing quality or style.
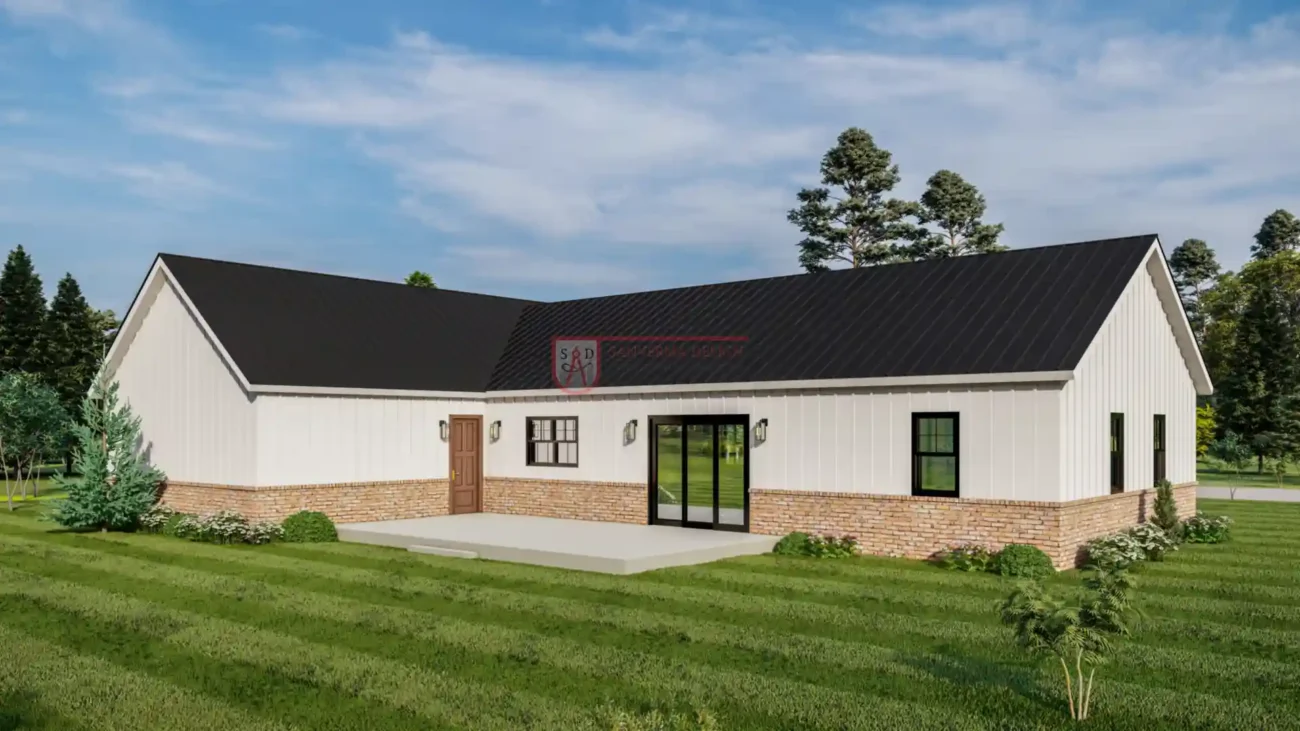
Conclusion: A Perfect Balance of Comfort and Functionality
In summary, 3 bedroom with office barndominium floor plans offer an ideal solution for families or individuals looking for flexibility, comfort, and modern design. Whether you’re drawn to the open concept layout, the practical addition of an office, or the 2-car garage/shop, these barndominium floor plans 3 bedroom 2.5 bath deliver everything a homeowner could want.
With thoughtful design, attention to detail, and the ability to personalize your space, this 3 bedroom barndominium is not just a home—it’s a lifestyle.
2 reviews for 3 Bedroom with Office Barndominium Floor Plans 248SVD: Design That Captivate the Soul
Clear filtersYou must be logged in to post a review.
Our Best Selling Plans
40×90 4 Bedroom Barndominium Floor Plans 229SVD: Perfect for Family Living
4 Bedroom Single Story Barndominium Floor Plans 240SVD: Exceptional Quality
3 Bedroom 40×70 Barndominium Floor Plans with Shop 272SVD: Elegant Simplicity
Tags: Baths: 3 | Beds: 3 | Garage: 2 | Garage/Shop
4 Bedroom Barndominium with Wrap Around Porch 303SVD: Ultimate Space and Comfort
Tags: Baths: 3.5 | Beds: 4 | Garage: 2
3 Bedroom 2 Story Barndominium Floor Plans 288SVD: Stunning Architectural Design
4 Bedroom Barndominium Plan with Shop 215SVD: Radiant Design
Tags: Baths: 3 | Beds: 4 | Garage: 2 | Garage/Shop
Barndominium Plans eBook | Top 44 Best-Selling Barndominium Floor Plans for Your Dream Home
Tags: Barndo ideas | Barndominium plans
4 Bedroom with Recreational Room 293SVD: Energized Space promote well-being
Experience Modern Living with the 4 bedroom 40×60 barndominium floor plan: 308SVD
Tags: Baths: 2.5 | Beds: 4
3 Bedroom 40×50 Barndominium Floor Plan 246SVD: Stunning Masterpiece
Stunning 3 Bedroom Barndominium with Loft Floor Plans 249SVD: A Must-See Design
4 Bedroom Barndominium Plan 205SVD: Passionate Layouts
Tags: Baths: 3½ | Beds: 4 | Garage: 1 | Garage/Shop
5 Bedroom Barndominium Floor Plan with Gym 212SVD: A Mesmerizing Home
Tags: Baths: 4 | Beds: 5 | Garage: 4 | Garage/Shop
3 Bedroom 2.5 Bath Barndominium Floor Plan 295SVD: Experience the Brilliant Design
Tags: Baths: 2.5 | Beds: 3
6 Bedroom Barndominium with 4 Car Garage 201SVD: Ultimate Family Retreat
Tags: Baths: 4½ | Beds: 6 | Garage: 4 | Garage/Shop
4 Bedroom with Office Barndominium Floor Plan 297SVD: Experience the brilliant design
Tags: Baths: 3.5 | Beds: 4 | Garage: 3
5 Bedroom Barndominium with Office 107SVD: A Cost-Effective Housing Solution
3 Bedroom with Office Barndominium Floor Plans 248SVD: Design That Captivate the Soul
3 Bedroom with Office Barndominium Floor Plans 244SVD: Breathtaking Beauty
4 Bedroom Barndominium Floor Plan with Loft 300SVD: Offers unmatched quality
4 Bedroom Barndominium Floor Plan with Garage 304SVD: Effortless Style, No Hassles and Exceptional Living
3 Bedroom Barndominium with Shop 254SVD: Devastatingly Beautiful
Tags: Baths: 2 | Beds: 3 | Garage: 2 | Garage/Shop
4 Bedroom Barndominium with Office House Plan 208SVD: Captivating Aesthetic
Transform Your Life with the 50×30 Barndominium Floor Plan 3 Bedroom 305SVD: No Wasted Space, Pure Perfection
3 Bedroom Barndominium with Garage 299SVD: Relax and unwind in the assured comfort
Tags: Baths: 2.5 | Beds: 3 | Garage: 1
Luxurious 1 Bedroom Barndominium House Plan 286SVD
Tags: Baths: 2 | Beds: 1 | Garage: 1 | Garage/Shop
Elevate Your Lifestyle with the 2500 Sqft Barndominium House Plan with 3 Bedroom 3 Bath: 306SVD
2 Bed 2 Bath Barndominium House Plan 284SVD: Your Perfect Vacation Cabin
40×80 Barndominium Floor Plans 2 Bedroom 247SVD: Remarkable Craftsmanship
Tags: Baths: 2½ | Beds: 2 | Garage: 1 | Garage/Shop
3 Bedroom Barndo Floor Plans 125SVD: Gripping Designs That Inspire Passion
2 Bedroom Barndominium with Shop 296SVD: Discover the cozy place
Tags: Baths: 2.5 | Beds: 2 | Garage: 3
3 Bedroom Barndominium with Loft 132SVD: Create Unforgettable Memories
Tags: Baths: 2 | Beds: 3 | Garage: 3 | Garage/Shop
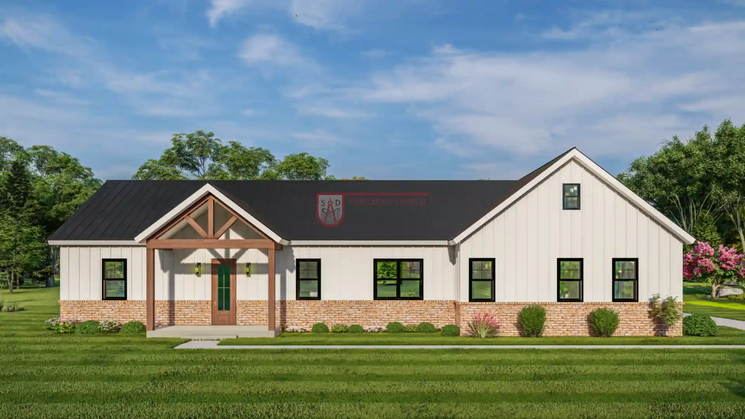
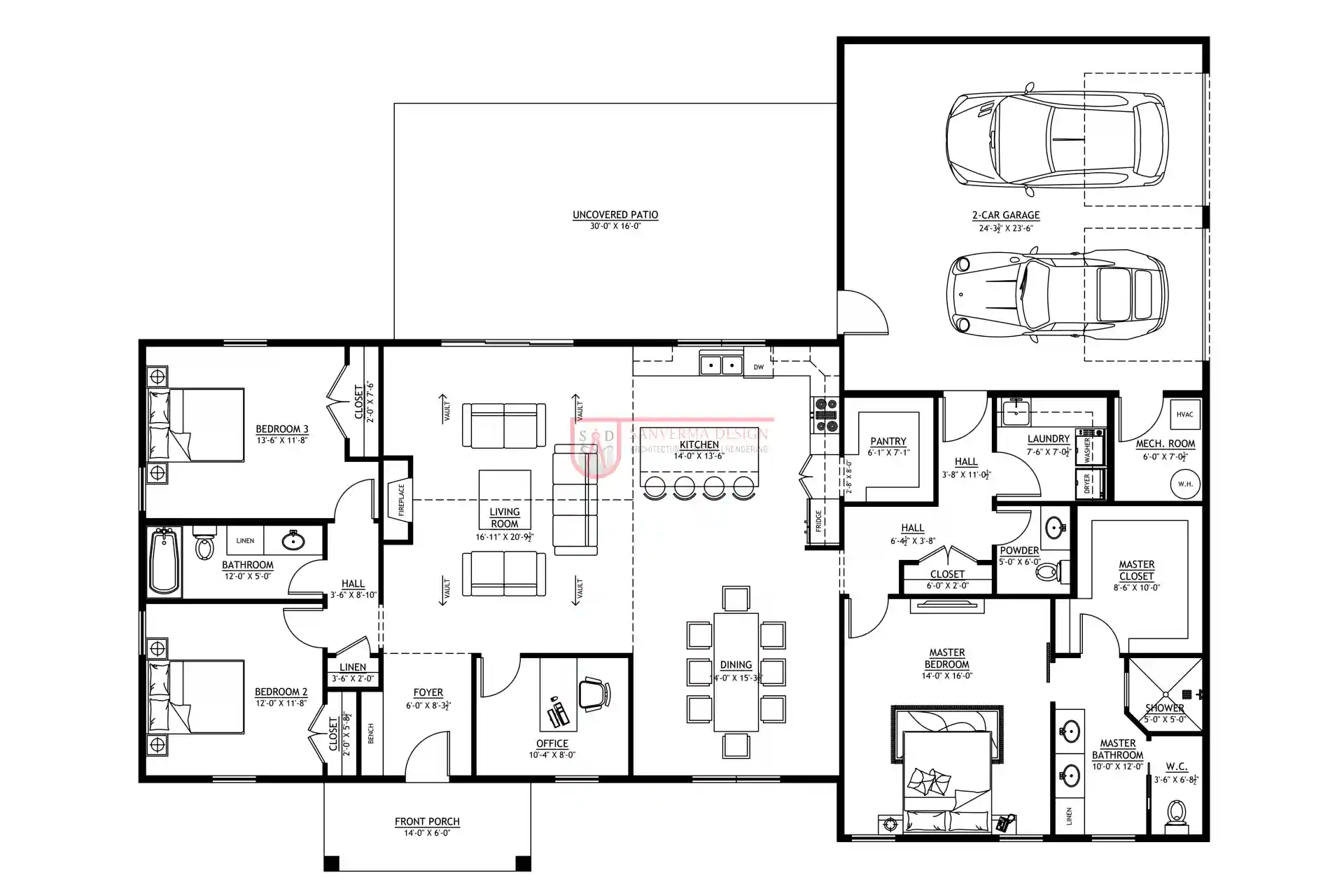
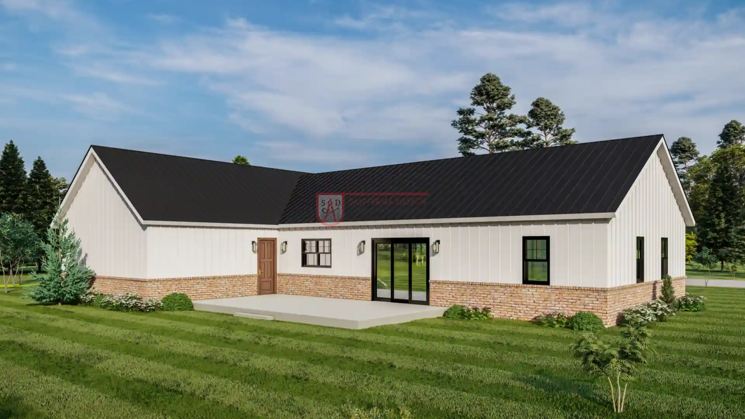
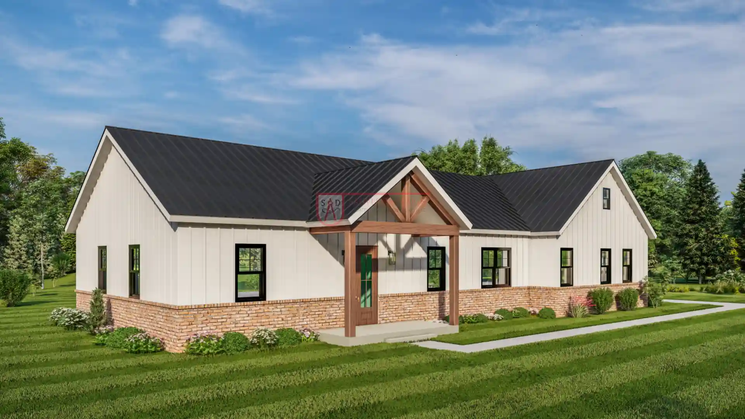
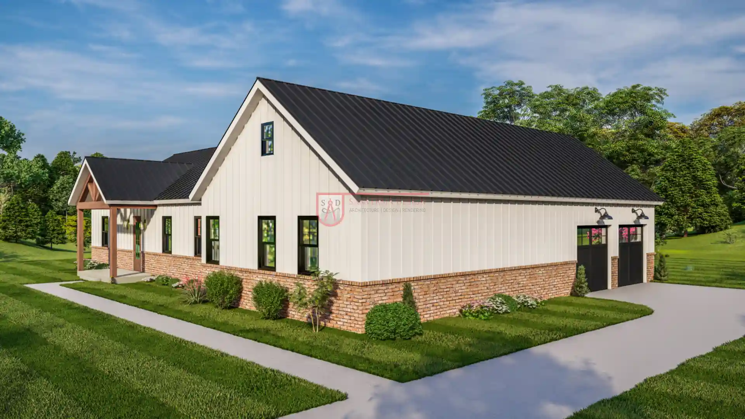
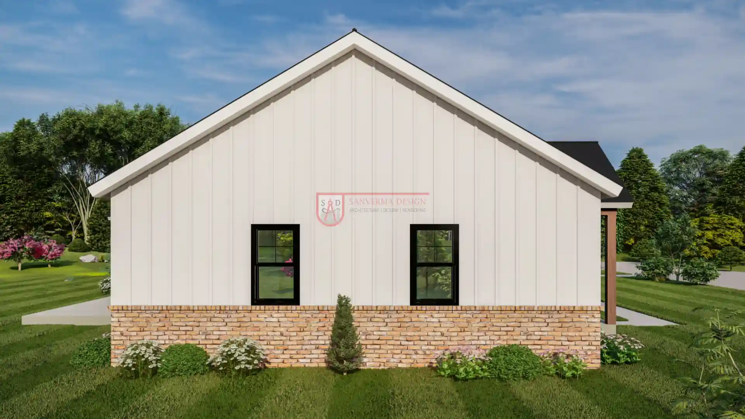
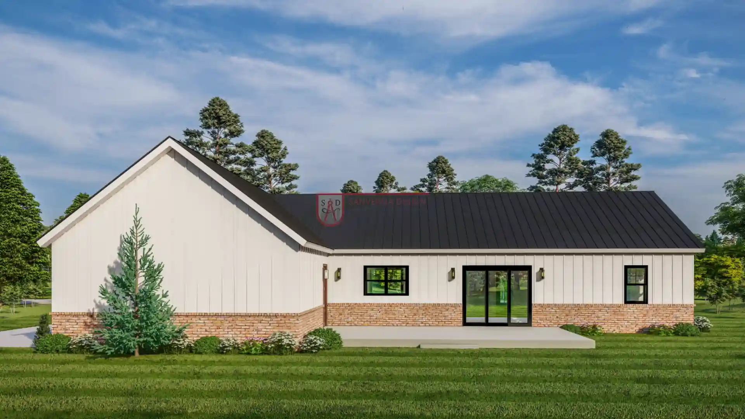
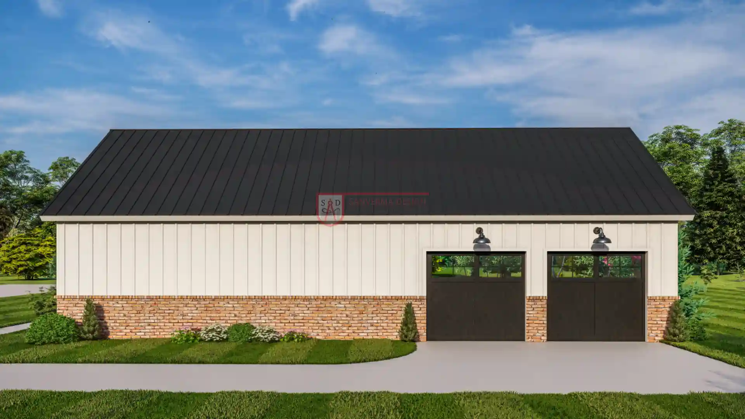
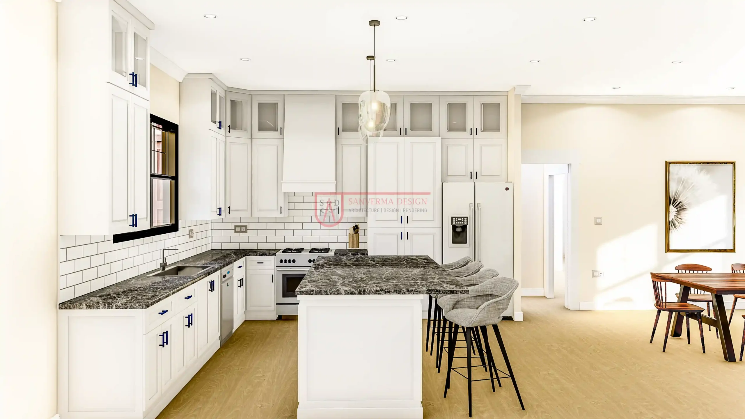
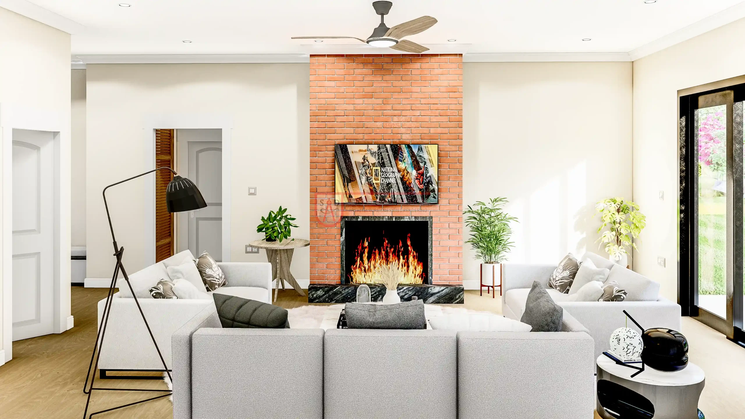
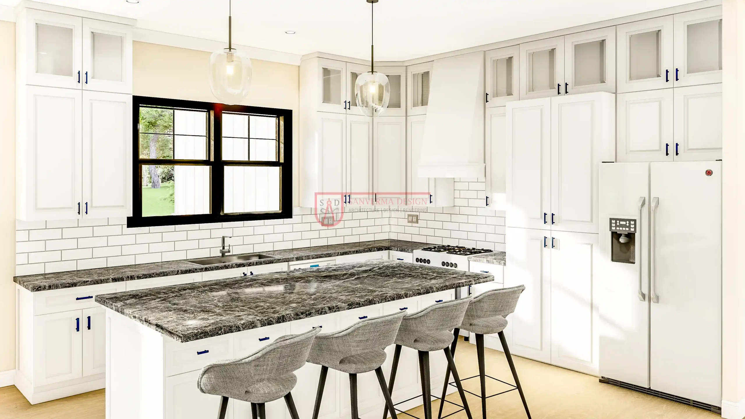
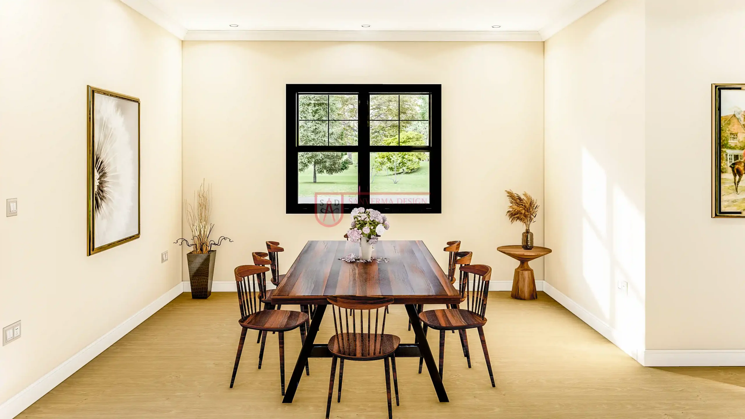



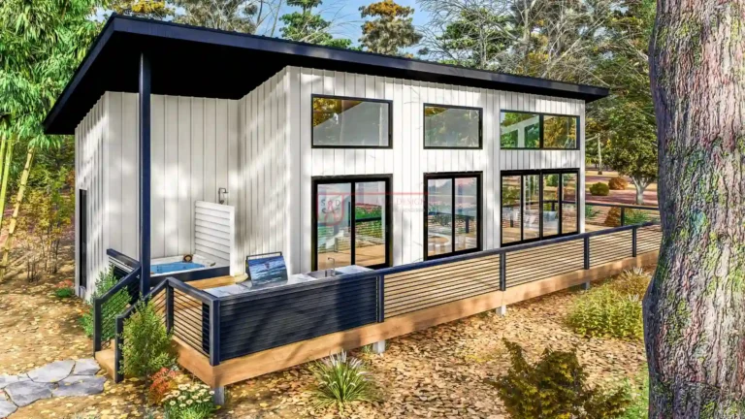

Verified owner Anupa_mark (verified owner) –
Sanverma is fantastic! I provided a rough sketch with some missing layouts and let him fill in the gaps. He nailed it on the first attempt with no revisions needed. Looking forward to more projects together!
Verified owner emily.bradford49 (verified owner) –
We bought Plan 248SVD and needed some customizations, including extra storage space and a modified kitchen layout. The team made every change seamlessly and ensured everything was structurally sound. Highly recommend their modification services!