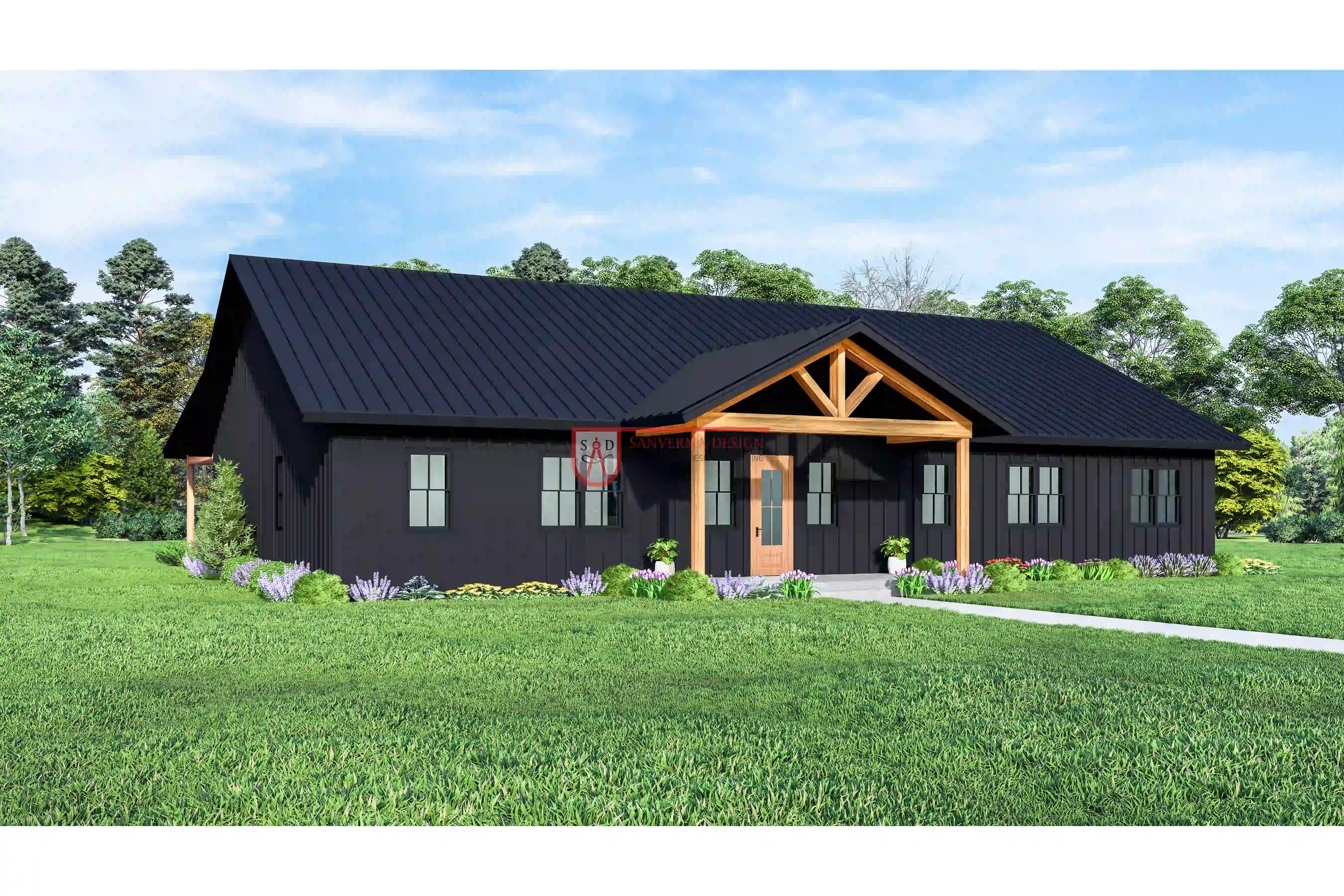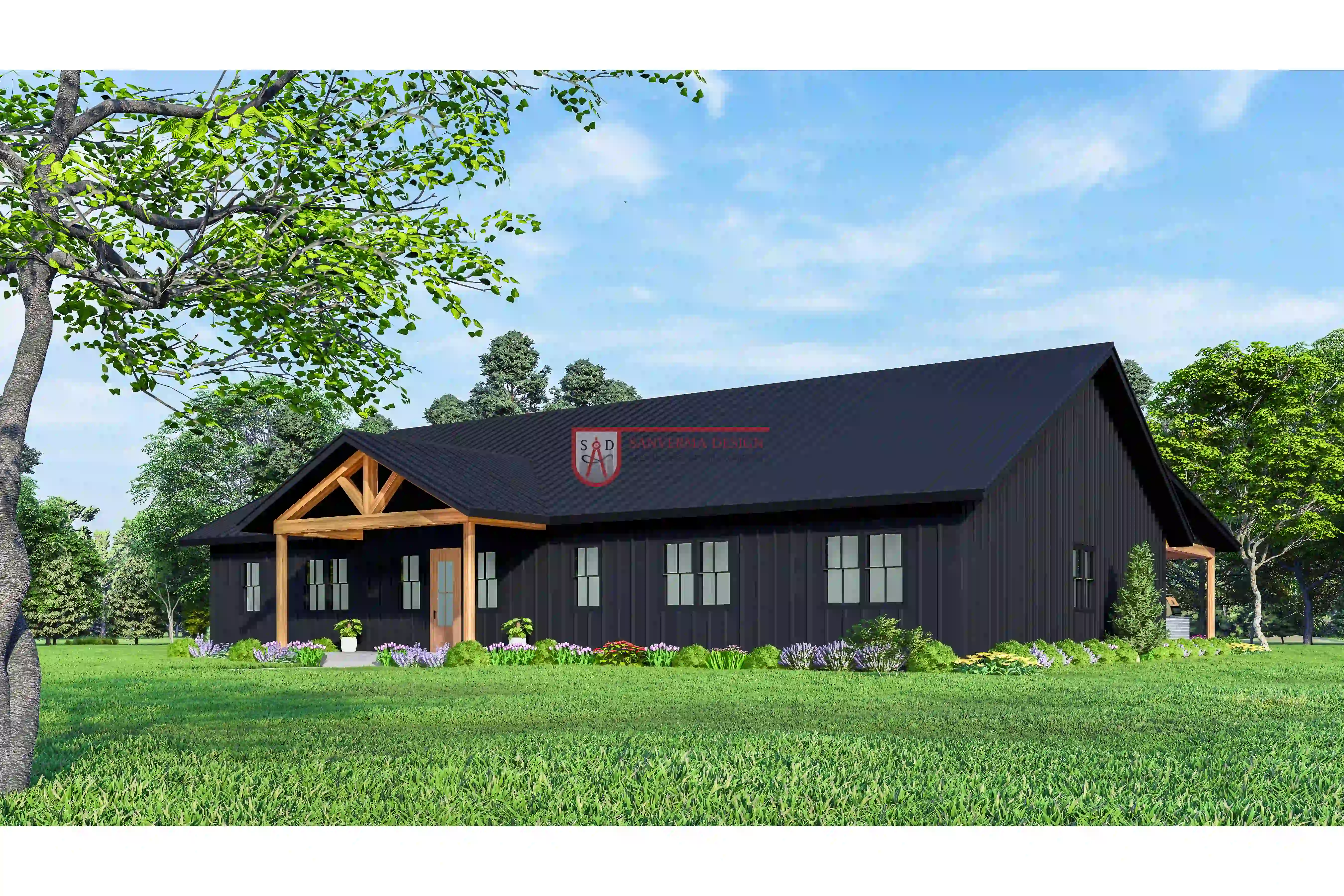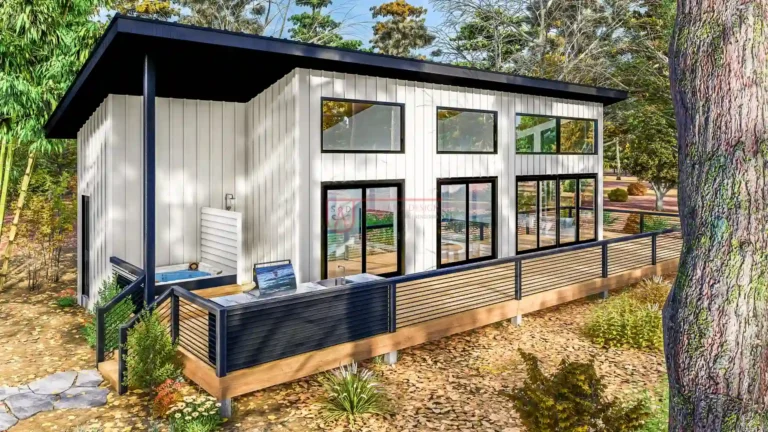Perfect Yet Overwhelming 3300 Sq Ft Barndominium House Plan with Office: 311SVD
$450.00
Plan Details
3313 Sq. Ft.
5
3.5
70′-6″ W x 75′-0″ D
Add-on Pricing
$450
$550
$150
$600
WHAT’S INCLUDED IN THIS PLAN
- Cover Page
- Working Floor Plan(s)
- Door and Window Schedule
- Roof Plan
- Exterior Elevations
- Electrical Plan(s)
- Plumbing Plan(s)
- HVAC Plan(s)
- Roof Framing Plan
- Foundation Plan
- Foundation Details
- Wall Section
PLAN MODIFICATION AVAILABLE
Receive a FREE modification estimate within 12 hours.
Please EMAIL US a description of the modifications you need. You can also attach a sketch/redline of the changes required.
DESCRIPTION
3300 Sq Ft Barndominium House Plan with Office: A Perfect Blend of Space and Functionality
Designing your dream home is no small task, especially when you need a layout that caters to both family life and work-from-home needs. The 3300 Sq Ft Barndominium House Plan with Office is the ideal solution for families seeking a spacious, functional, and aesthetically pleasing living space. This plan perfectly combines modern amenities with the rustic charm of a barndominium, providing ample room for a growing family while ensuring privacy and dedicated workspaces.
In this blog, we’ll dive deep into the features of this 3300 Sq Ft Barndominium House Plan with Office, discuss why it’s a top choice for homeowners, and explore how it meets the demands of modern living.
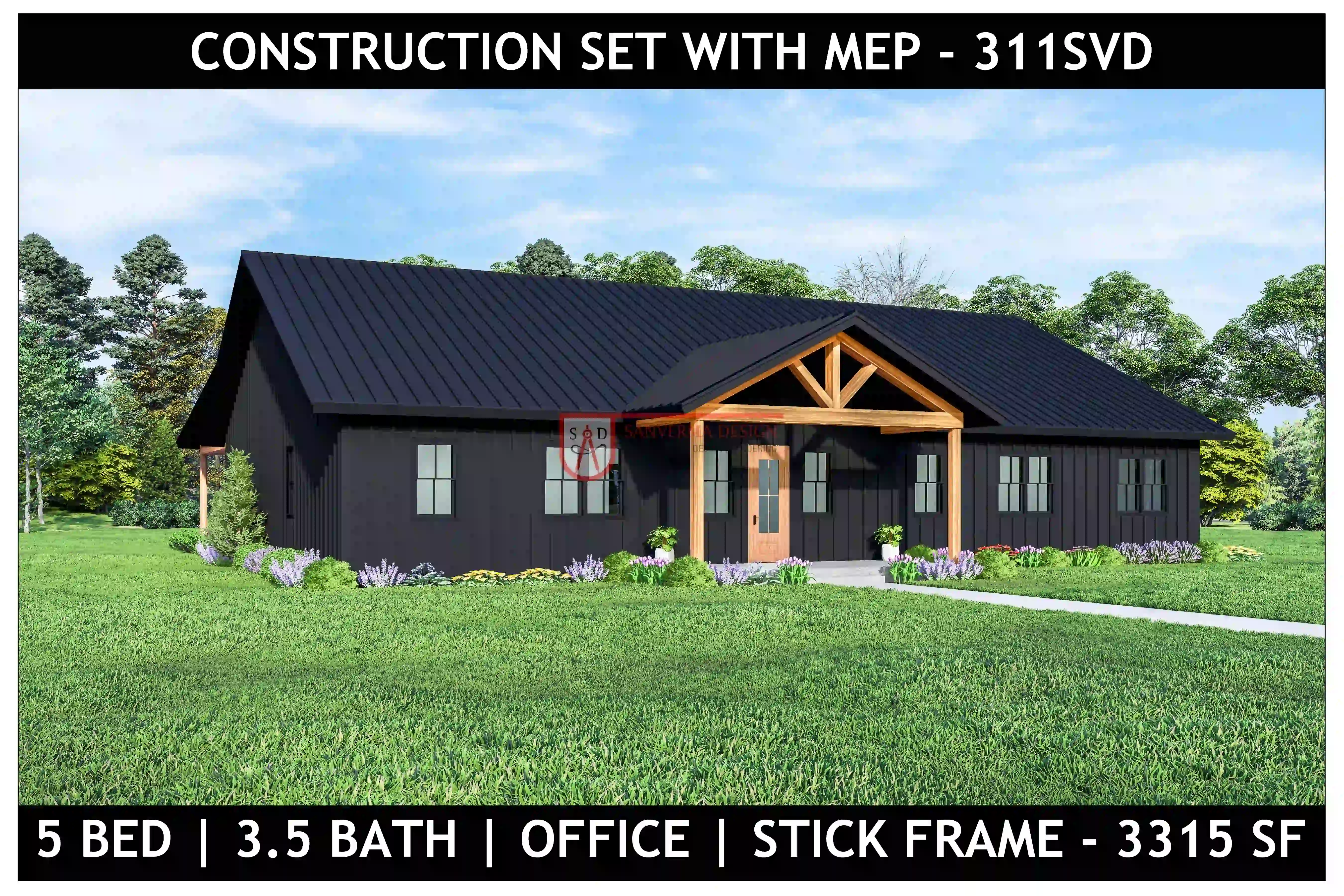
Why Choose a 5 Bed 3.5 Bath Modern House Plan?
When you’re planning a new home, space is one of the biggest factors to consider. A 5 Bed 3.5 Bath Modern House Plan offers the perfect balance between private retreats and shared family spaces. Here’s why this layout stands out:
Space for a Growing Family
With five spacious bedrooms, this plan accommodates large families or those who frequently have guests over. Each bedroom is designed with comfort in mind, providing enough space for furniture, storage, and personal touches.
Multiple Bathrooms for Convenience
The inclusion of 3.5 bathrooms means morning routines are less hectic. No more waiting in line for showers or dealing with bathroom congestion during busy times.
Modern Open-Concept Living
This 5 Bed 3.5 Bath Modern House Plan features an open-concept kitchen, dining, and living area that encourages family gatherings, social interaction, and a seamless flow of space.
Dedicated Office Space
With remote work becoming increasingly common, having a home office is no longer a luxury—it’s a necessity. This plan includes a well-placed office near the front of the house, providing a quiet workspace while maintaining easy access to the rest of the home.
The Appeal of a 5 Bedroom Barndominium Floor Plan
Barndominiums are no longer just trendy—they’re a practical housing solution. A 5 Bedroom Barndominium Floor Plan offers several benefits that make it a preferred choice for modern homeowners.
Rustic Charm with Modern Comforts
Barndominiums bring a rustic, countryside aesthetic that’s hard to replicate with traditional home designs. Yet, this plan integrates modern elements like large windows, open spaces, and energy-efficient materials.
Cost-Effective Construction
Barndominiums are often more affordable to build than conventional homes. The 5 Bedroom Barndominium Floor Plan utilizes a simple structural design that saves on material and labor costs without compromising on style or comfort.
Versatile Interior Layout
This particular floor plan smartly distributes the bedrooms across the layout. The master suite is separated from the other bedrooms, creating a private sanctuary for homeowners. Meanwhile, a dedicated kids’ recreation room serves as a hub for play and learning, keeping common areas clutter-free.
Indoor-Outdoor Living
The expansive rear porch in this 5 Bedroom Barndominium Floor Plan is perfect for outdoor dining, entertaining, or simply relaxing with a morning coffee while enjoying nature.
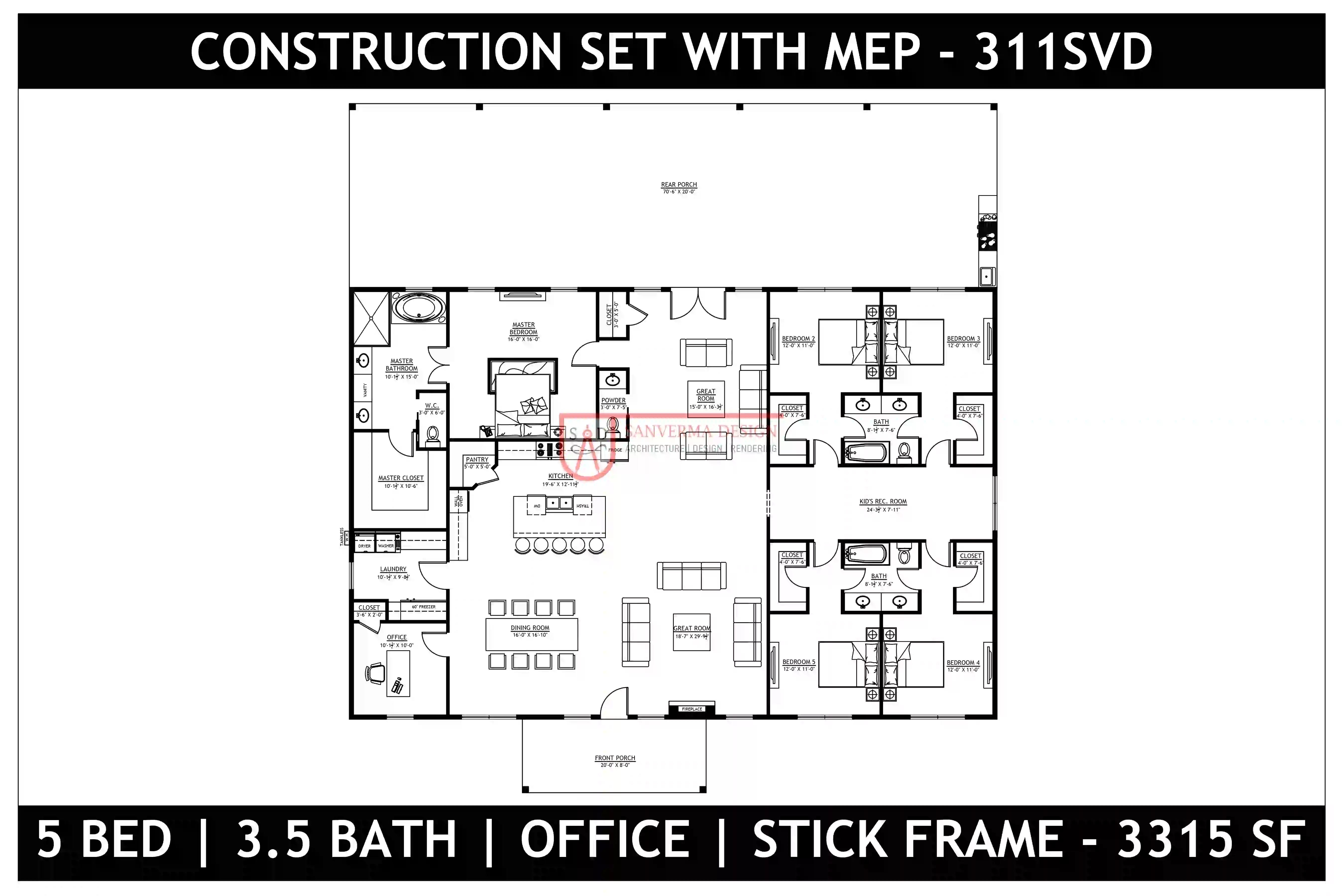
Stick Frame Home Design with MEP: Built for Durability and Efficiency
Choosing a Stick Frame Home Design with MEP (Mechanical, Electrical, Plumbing) brings numerous structural and functional advantages. Let’s explore why this design choice is integral to the plan’s success.
Structural Strength and Flexibility
Stick framing is a traditional yet highly effective method of home construction. It allows for design flexibility and modifications down the line if needed. This Stick Frame Home Design with MEP ensures the house is robust, safe, and ready to stand the test of time.
Integrated MEP Systems
The inclusion of detailed MEP plans is a significant advantage. This ensures that all essential systems—HVAC, electrical wiring, and plumbing—are optimized for efficiency and future maintenance. You won’t have to worry about last-minute adjustments or costly fixes post-construction.
Energy Efficiency
Modern MEP planning allows for better insulation, efficient ductwork layouts, and smart placement of utilities. This not only reduces energy consumption but also leads to substantial cost savings over time.
Simplified Construction Process
A Stick Frame Home Design with MEP comes with clear construction blueprints that streamline the building process. Contractors can work faster and more accurately, ensuring the project stays on schedule and within budget.
Advantages of a Single Story 5 Bedroom House Plan
For families prioritizing accessibility, convenience, and open living spaces, a Single Story 5 Bedroom House Plan is a fantastic option. Here’s why single-story living is gaining popularity:
Accessibility and Safety
With no stairs to navigate, single-story homes are safer and more accessible for young children, elderly family members, and individuals with mobility challenges.
Seamless Flow of Space
A Single Story 5 Bedroom House Plan offers a smooth transition from one room to another. It fosters a more connected living experience where family members are never too far apart.
Easier Maintenance
Cleaning, repairs, and general upkeep are significantly easier in a single-story home. You won’t need ladders for window cleaning or roof access, making routine maintenance safer and simpler.
Enhanced Indoor-Outdoor Living
Having all living spaces on one level makes it easier to blend indoor and outdoor environments. Large sliding doors and patios become extensions of your living room, enhancing your overall lifestyle.
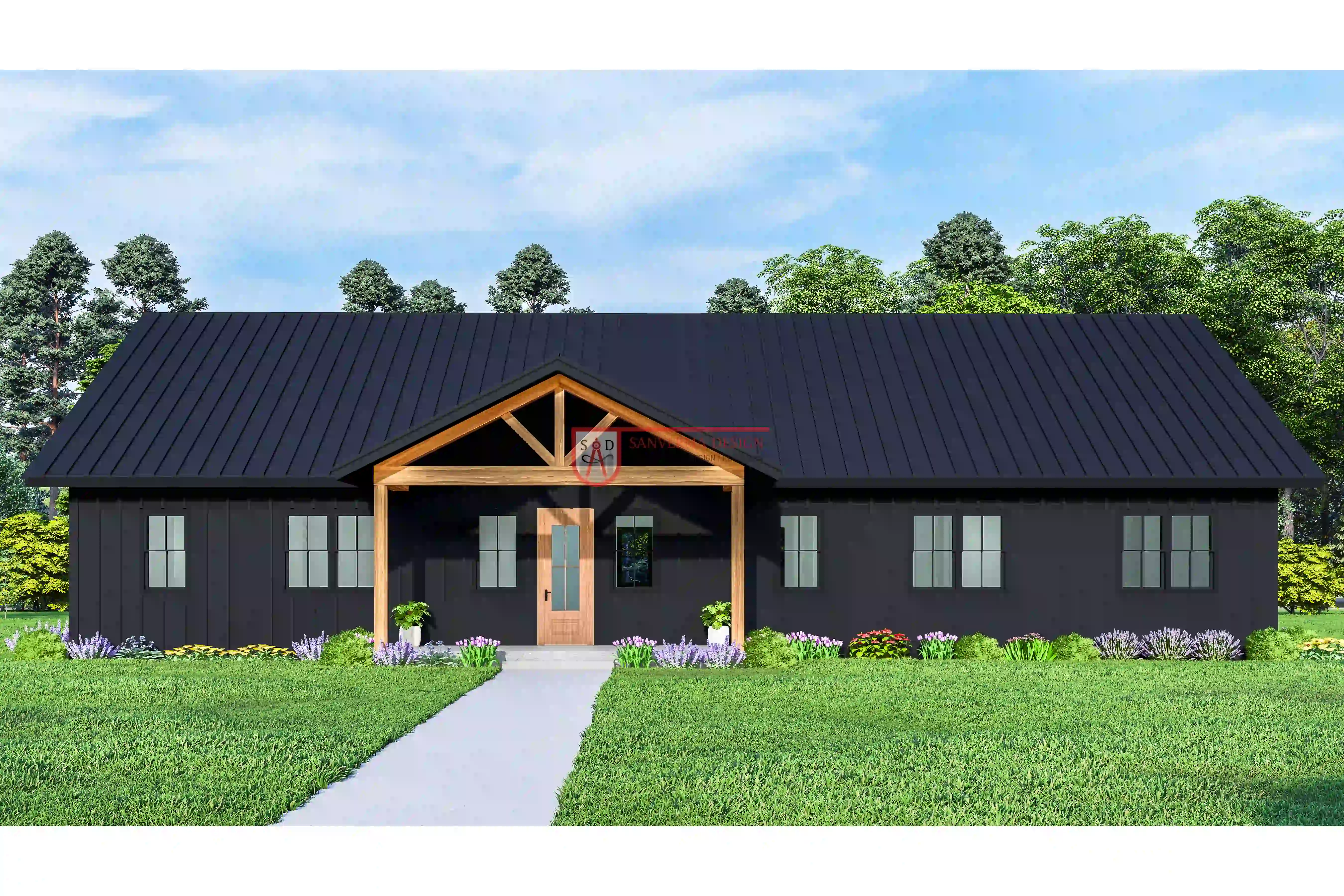 |
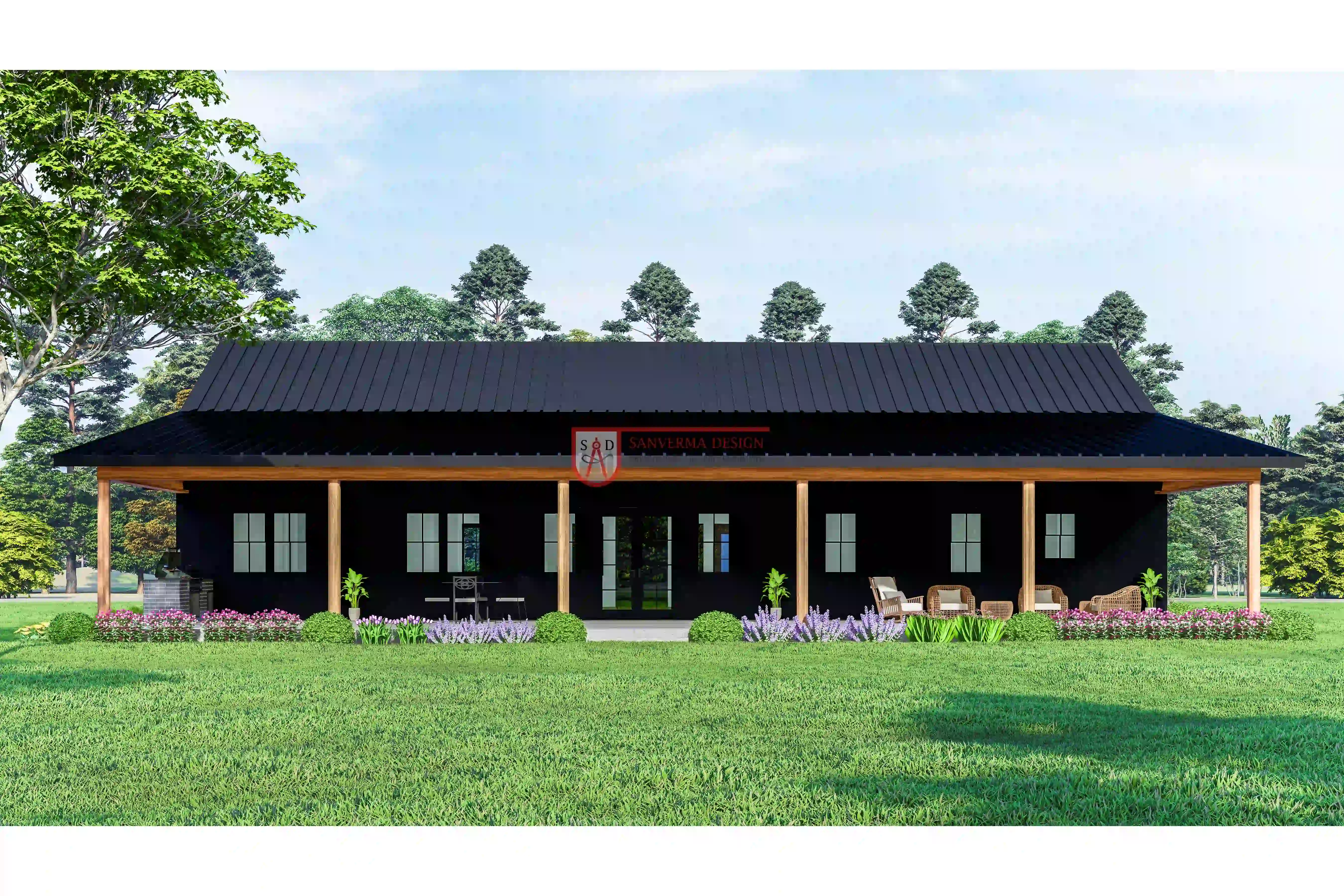 |
Features of the 3300 Sq Ft Barndominium House Plan with Office
Let’s break down the key features that make this 3300 Sq Ft Barndominium House Plan with Office stand out:
Spacious Master Suite
Located on one side of the home for added privacy, the master suite includes a luxurious bathroom with a soaking tub, double vanities, and a walk-in shower. A large walk-in closet adds functional storage space.
Open Living Area
The central great room is flanked by a large kitchen and dining area, creating a spacious hub for family activities and entertaining guests.
Functional Office Space
Positioned near the entrance, the office space ensures minimal distractions while offering quick access to the home’s main areas. Perfect for professionals working remotely.
Kids’ Recreation Room
A dedicated kids’ recreation room is strategically placed near the secondary bedrooms. This multipurpose space can be used for play, study, or as a media room.
Rear Porch Retreat
An expansive rear porch adds an outdoor living area that’s perfect for family gatherings, BBQs, or simply relaxing in nature.
Efficient Utility Areas
A large laundry room with ample storage, a pantry adjacent to the kitchen, and multiple closets throughout the home ensure the house remains organized and clutter-free.
How the 5 Bed 3.5 Bath Modern House Plan Meets Today’s Lifestyle
Modern lifestyles demand flexible spaces. The 5 Bed 3.5 Bath Modern House Plan addresses these needs by providing adaptable rooms that can change with your family’s evolving requirements.
Multi-Functional Spaces
The office can double as a guest room when needed. The kids’ recreation room can transform into a home gym, art studio, or home theater as your family grows.
Privacy and Togetherness
The thoughtful layout ensures each family member has a private space while keeping the main living areas connected and welcoming.
Smart Technology Ready
The open-concept design is ideal for integrating smart home technologies like voice-activated lights, smart thermostats, and advanced security systems.
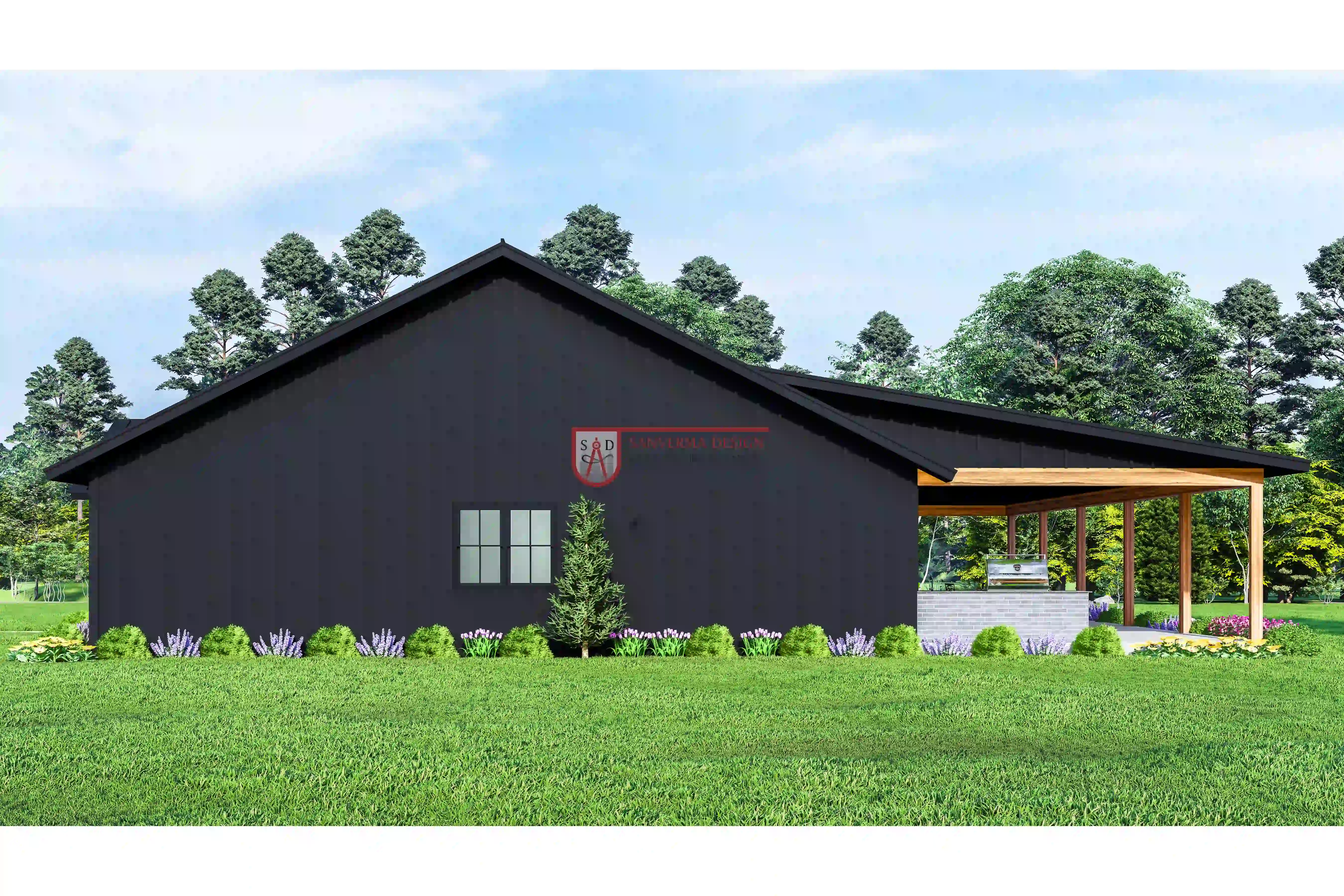 |
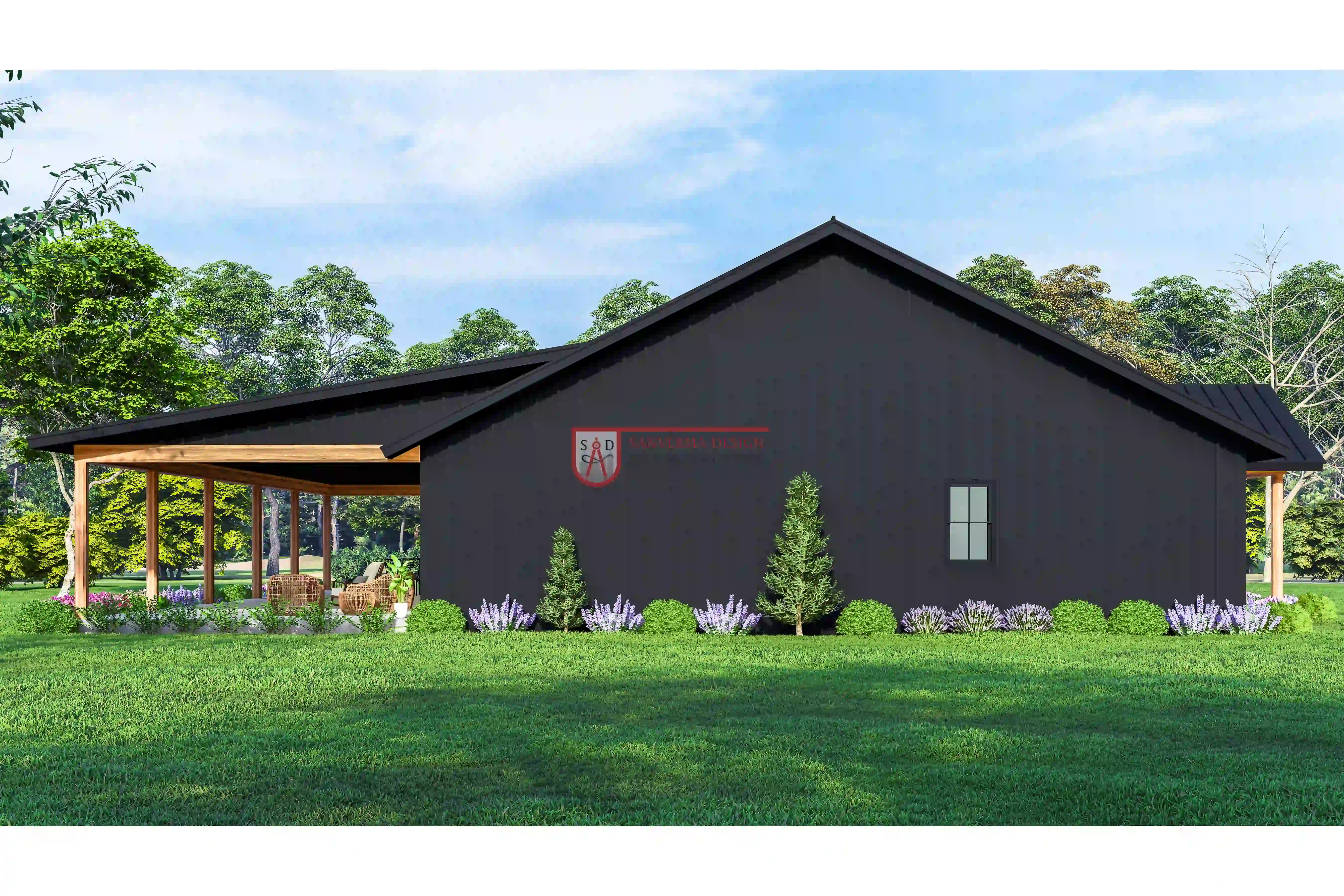 |
Final Thoughts: Why This 5 Bedroom Barndominium Floor Plan is Ideal for You
Choosing the right house plan is a significant decision, and the 5 Bedroom Barndominium Floor Plan we’ve explored offers a versatile, stylish, and highly functional living solution. With its blend of rustic charm and modern amenities, this plan meets the demands of today’s homeowners who seek space, comfort, and efficiency.
From the Stick Frame Home Design with MEP ensuring structural integrity and cost-effective maintenance, to the Single Story 5 Bedroom House Plan providing ease of access and a seamless living experience, every element of this design is crafted with the homeowner in mind.
If you’re in search of a spacious, thoughtfully designed, and future-proof home layout, the 3300 Sq Ft Barndominium House Plan with Office might just be the perfect fit for you.
Our Best Selling Plans
40×90 4 Bedroom Barndominium Floor Plans 229SVD: Perfect for Family Living
3 Bedroom 40×70 Barndominium Floor Plans with Shop 272SVD: Elegant Simplicity
Tags: Baths: 3 | Beds: 3 | Garage: 2 | Garage/Shop
4 Bedroom Barndominium with Wrap Around Porch 303SVD: Ultimate Space and Comfort
Tags: Baths: 3.5 | Beds: 4 | Garage: 2
4 Bedroom Single Story Barndominium Floor Plans 240SVD: Exceptional Quality
4 Bedroom with Recreational Room 293SVD: Energized Space promote well-being
3 Bedroom 40×50 Barndominium Floor Plan 246SVD: Stunning Masterpiece
3 Bedroom 2 Story Barndominium Floor Plans 288SVD: Stunning Architectural Design
4 Bedroom Barndominium Plan with Shop 215SVD: Radiant Design
Tags: Baths: 3 | Beds: 4 | Garage: 2 | Garage/Shop
Barndominium Plans eBook | Top 44 Best-Selling Barndominium Floor Plans for Your Dream Home
Tags: Barndo ideas | Barndominium plans
Transform Your Life with the 50×30 Barndominium Floor Plan 3 Bedroom 305SVD: No Wasted Space, Pure Perfection
3 Bedroom Barndominium with Garage 299SVD: Relax and unwind in the assured comfort
Tags: Baths: 2.5 | Beds: 3 | Garage: 1
Luxurious 1 Bedroom Barndominium House Plan 286SVD
Tags: Baths: 2 | Beds: 1 | Garage: 1 | Garage/Shop
Elevate Your Lifestyle with the 2500 Sqft Barndominium House Plan with 3 Bedroom 3 Bath: 306SVD
2 Bed 2 Bath Barndominium House Plan 284SVD: Your Perfect Vacation Cabin
40×80 Barndominium Floor Plans 2 Bedroom 247SVD: Remarkable Craftsmanship
Tags: Baths: 2½ | Beds: 2 | Garage: 1 | Garage/Shop
3 Bedroom Barndo Floor Plans 125SVD: Gripping Designs That Inspire Passion
Experience Modern Living with the 4 bedroom 40×60 barndominium floor plan: 308SVD
Tags: Baths: 2.5 | Beds: 4
2 Bedroom Barndominium with Shop 296SVD: Discover the cozy place
Tags: Baths: 2.5 | Beds: 2 | Garage: 3
3 Bedroom Barndominium with Loft 132SVD: Create Unforgettable Memories
Tags: Baths: 2 | Beds: 3 | Garage: 3 | Garage/Shop
Innovative Design and Style with the 4 bedroom 34×60 barndominium floor plan: 310SVD
3 Bedroom Barndominium with Office 301SVD: Serene Design
Tags: Baths: 2.5 | Beds: 3
4 Bedroom Barndominium Floor Plan with Shop 211SVD: Gripping Design
Tags: Baths: 2½ | Beds: 3 | Garage: 2 | Garage/Shop
Stunning 3 Bedroom Barndominium with Loft Floor Plans 249SVD: A Must-See Design
4 Bedroom Barndominium Plan 205SVD: Passionate Layouts
Tags: Baths: 3½ | Beds: 4 | Garage: 1 | Garage/Shop
5 Bedroom Barndominium Floor Plan with Gym 212SVD: A Mesmerizing Home
Tags: Baths: 4 | Beds: 5 | Garage: 4 | Garage/Shop
3 Bedroom 2.5 Bath Barndominium Floor Plan 295SVD: Experience the Brilliant Design
Tags: Baths: 2.5 | Beds: 3
6 Bedroom Barndominium with 4 Car Garage 201SVD: Ultimate Family Retreat
Tags: Baths: 4½ | Beds: 6 | Garage: 4 | Garage/Shop
4 Bedroom with Office Barndominium Floor Plan 297SVD: Experience the brilliant design
Tags: Baths: 3.5 | Beds: 4 | Garage: 3
