4 Bedroom 3 Bath Barndominium 291SVD: Build your confident future
$450.00
Plan Details
2040 Sq. Ft.
4
3
60′ W x 52′ D
Add-on Pricing
$450
$550
$150
$600
WHAT’S INCLUDED IN THIS PLAN
- Cover Page
- Working Floor Plan(s)
- Door and Window Schedule
- Roof Plan
- Exterior Elevations
- Electrical Plan(s)
- Plumbing Plan(s)
- HVAC Plan(s)
- Roof Framing Plan
- Foundation Plan
- Foundation Details
- Wall Section
PLAN MODIFICATION AVAILABLE
Receive a FREE modification estimate within 12 hours.
Please EMAIL US a description of the modifications you need. You can also attach a sketch/redline of the changes required.
DESCRIPTION
Introduction to 4 Bedroom 3 Bath Barndominium
A 4 bedroom 3 bath barndominium is an ideal blend of functionality and charm, perfect for families who seek spacious, single-story living. The 4 bedroom 3 bath barndominium floor plans provide ample space, allowing for a comfortable living experience. With features like a front porch, rear porch, foyer, great room, kitchen, and more, this type of home is designed to cater to modern-day living needs while keeping the rustic appeal of a barndominium.
Whether you’re looking for a new family home or a weekend retreat, this plan offer a versatile and efficient layout, ensuring that every room is utilized effectively.
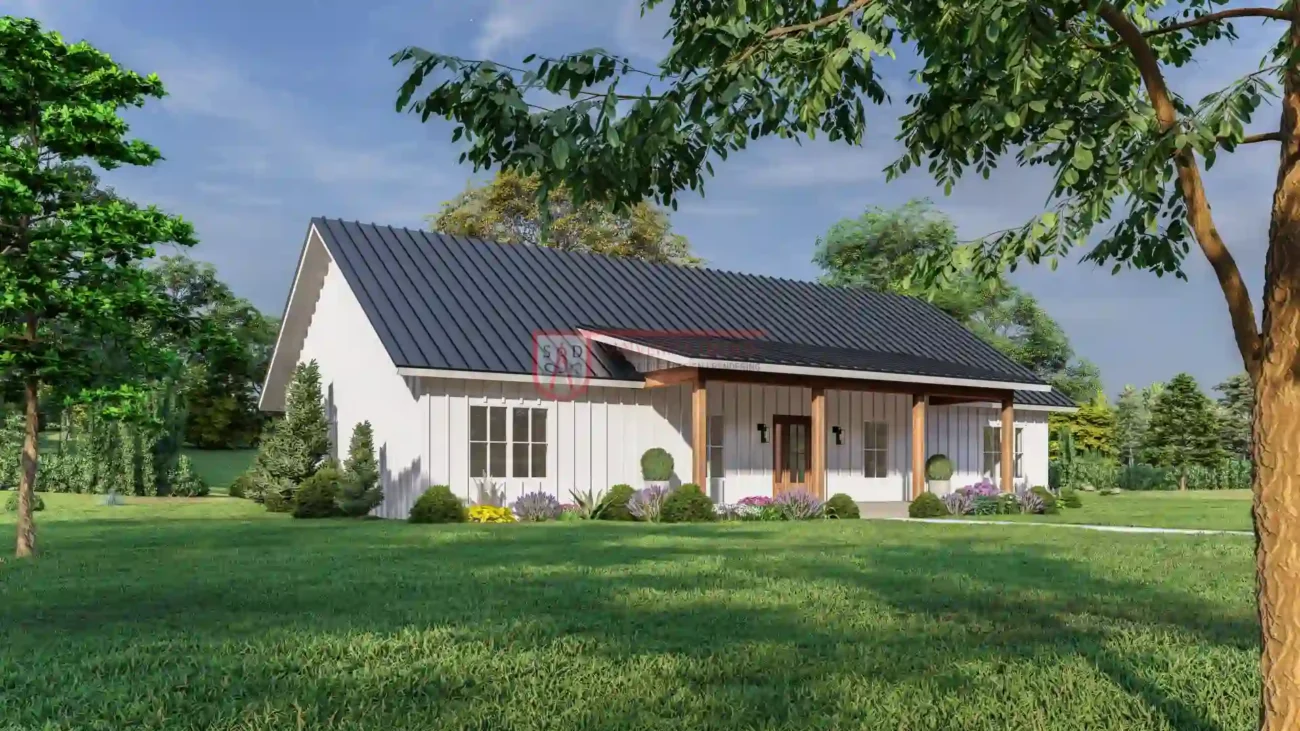
Key Features of 4 Bedroom 3 Bath Barndominium Floor Plans
This plan boast a total living area of 2040 square feet, making it a spacious option for medium to large families. The 1 story 4 bedroom barndominium floor plans are laid out to ensure maximum use of space, with open living areas that seamlessly flow from one room to another. The front porch and rear porch add outdoor living spaces, extending the usability of the home.
The 60-foot width and 52-foot depth of the floor plan make it easy to fit this barndominium onto a variety of property sizes. The single-story design makes it accessible and convenient for families of all sizes, while the 3 full bathrooms provide convenience and privacy for all occupants.
Living Area in 1 Story 4 Bedroom Barndominium Floor Plans
The heart of the 4 bedroom single story barndominium is the open-concept living area. The great room is centrally located, making it a perfect space for family gatherings and entertainment. This space is designed with high ceilings and a spacious layout to accommodate large furniture and provide a comfortable, inviting atmosphere.
Adjacent to the great room, the kitchen and dining area are seamlessly integrated. The kitchen is equipped with a pantry that offers ample storage, ensuring the kitchen remains clutter-free while providing easy access to essential items. The openness of the 4 bedroom 3 bath barndominium floor plans ensures that the living areas remain connected, promoting family interaction.
Spacious Bedrooms in 4 Bedroom Single Story Barndominium
This plan offers four spacious bedrooms, each designed with comfort and privacy in mind. The master bedroom is often located away from the other bedrooms, providing a private retreat for the homeowners. With an en-suite bathroom and a large walk-in closet, the master suite is both luxurious and functional.
The additional three bedrooms in the 4 bedroom 3 bath barndominium are generously sized and share two full bathrooms. These bedrooms are ideal for children, guests, or as home offices. The 1 story 4 bedroom barndominium floor plans ensure that every bedroom is accessible while maintaining privacy for each occupant.
Luxurious Master Bathroom in 4 Bedroom 3 Bath Barndominium
The master bathroom in the 4 bedroom 3 bath barndominium is designed with luxury and practicality in mind. Featuring double sinks, a large bathtub, and a walk-in shower, this bathroom offers a spa-like experience for homeowners. The inclusion of ample storage space ensures that the bathroom remains organized and functional.
The 4 bedroom 3 bath barndominium floor plans also incorporate modern design elements into the bathroom, such as sleek fixtures, high-quality materials, and plenty of natural light. These features make the master bathroom an essential aspect of the overall design of the home.
Modern Kitchen in 4 Bedroom Single Story Barndominium
The kitchen in the 4 bedroom 3 bath barndominium is both practical and stylish. Designed with the modern homeowner in mind, the kitchen features a large island, plenty of counter space, and top-of-the-line appliances. The adjacent pantry provides additional storage space, ensuring that all kitchen essentials are within easy reach.
The open-concept design of this plan ensures that the kitchen is easily accessible from the dining area and great room, making it perfect for entertaining. Whether you’re cooking a family meal or hosting guests, the kitchen in the 4 bedroom 3 bath barndominium is designed to make the process as efficient and enjoyable as possible.
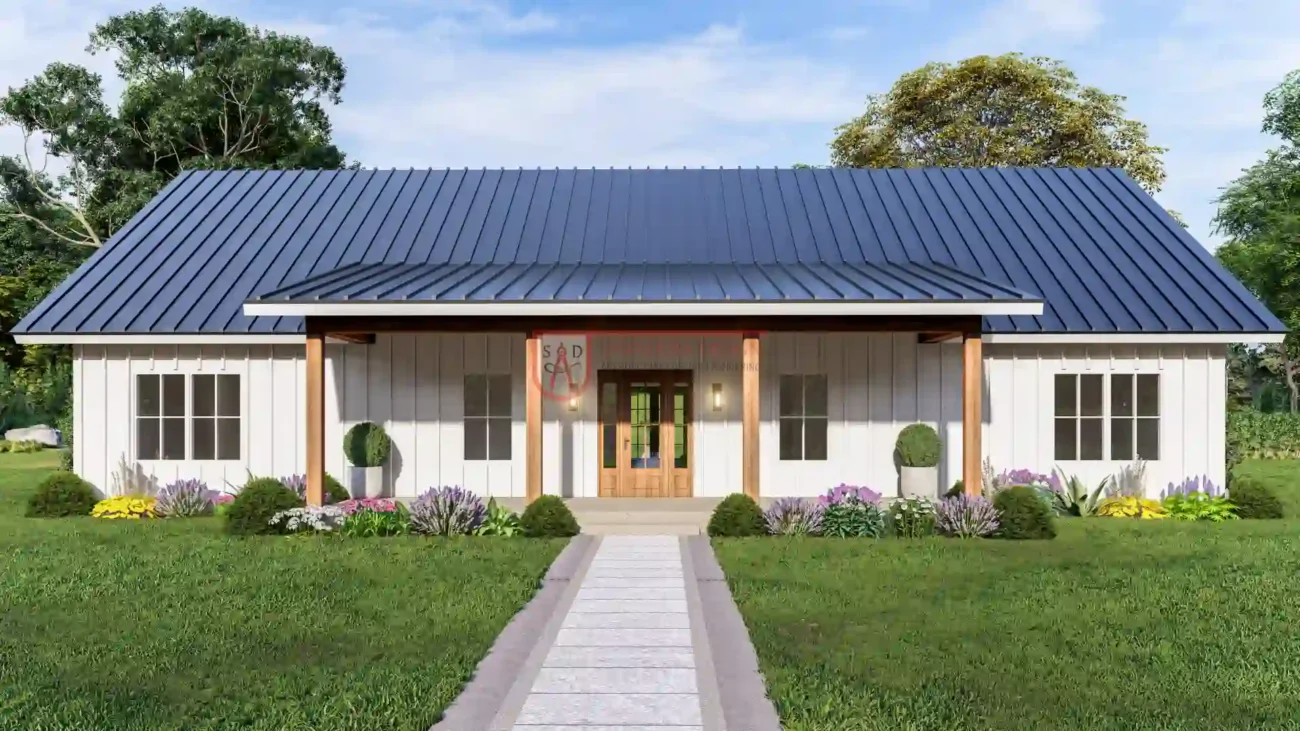
Outdoor Living Spaces: Front and Rear Porch
This plan include both a front porch and a rear porch, providing homeowners with additional outdoor living spaces. The front porch offers a welcoming entryway to the home, while the rear porch is perfect for outdoor dining or relaxing with a view of the backyard.
These outdoor spaces are essential to the overall design of the 4 bedroom single story barndominium, providing a seamless transition between indoor and outdoor living. With 240 square feet of front porch area and 200 square feet of rear porch area, these spaces are perfect for enjoying the outdoors in comfort and style.
Efficient Utility and Pantry Spaces in 4 Bedroom Barndominium
In addition to its spacious living areas and bedrooms, the 4 bedroom 3 bath barndominium includes essential utility spaces like a pantry and a utility room. The pantry is located adjacent to the kitchen, offering convenient storage for food and kitchen supplies. This dedicated storage space keeps the kitchen organized and clutter-free, allowing homeowners to focus on cooking and entertaining.
The utility room in the 1 story 4 bedroom barndominium floor plans is designed to house laundry appliances and additional storage. Located near the bedrooms, the utility room provides easy access for laundry and other household chores, contributing to the overall efficiency of the home.
Energy Efficiency in 4 Bedroom 3 Bath Barndominium
The 4 bedroom 3 bath barndominium floor plans are designed with energy efficiency in mind. The 2×6 exterior walls and 2×4 interior walls provide excellent insulation, helping to regulate indoor temperatures and reduce energy consumption. The slab foundation adds to the energy efficiency by maintaining a stable temperature throughout the home.
The primary roof pitch of 8:12 and the secondary roof pitch of 3:12 ensure that the roof is designed to handle a variety of weather conditions while contributing to the home’s overall energy efficiency. The 4 bedroom 3 bath barndominium is an eco-friendly choice for homeowners looking to reduce their energy usage without sacrificing comfort or style.
One Story Convenience in 1 Story 4 Bedroom Barndominium Floor Plans
One of the key benefits of the 1 story 4 bedroom barndominium floor plans is the convenience of single-story living. With no stairs to navigate, the home is easily accessible for individuals of all ages and abilities. This makes the plan an excellent choice for families, retirees, or anyone looking for a home that’s easy to move around in.
In addition to its accessibility, the single-story design ensures that all living areas and bedrooms are on the same level, making it easy to interact with family members and guests. The open layout of the 4 bedroom 3 bath barndominium enhances this convenience, promoting easy flow between rooms.
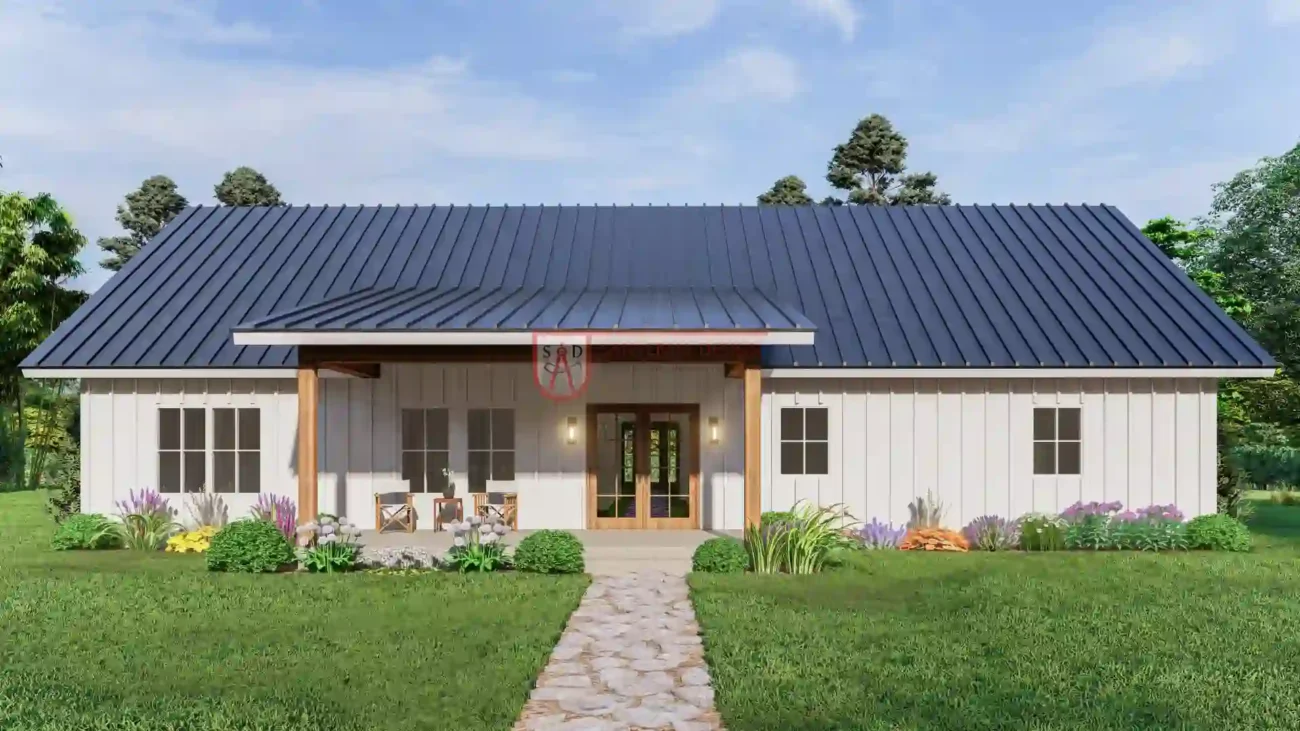
Exterior Design of 4 Bedroom 3 Bath Barndominium
The exterior of the 4 bedroom 3 bath barndominium is designed to be both stylish and durable. The 2×6 exterior walls provide a solid and energy-efficient barrier, while the slab foundation ensures that the home remains sturdy and well-supported. The maximum ridge height of 22 feet 1 inch gives the home a distinctive look, while the primary and secondary roof pitches provide a balanced and aesthetically pleasing appearance.
The front porch and rear porch add to the curb appeal of the plan, providing inviting outdoor spaces that enhance the overall charm of the home. The exterior design of this barndominium is both functional and beautiful, making it an attractive option for homeowners.
Customization Options for 4 Bedroom Single Story Barndominium
This plans are highly customizable, allowing homeowners to adjust the layout and design to meet their specific needs. Whether you want to add additional outdoor living spaces, reconfigure the bedroom layout, or incorporate special features like a home office or media room, the flexible design of the 1 story 4 bedroom barndominium floor plans makes it possible.
Customization options also extend to the exterior design, with choices for siding materials, roofing styles, and other architectural features. This flexibility ensures that every 4 bedroom single story barndominium is unique and tailored to the homeowner’s preferences.
Maximizing Space in a 4 Bedroom 3 Bath Barndominium
This plans are designed to maximize every inch of space. The open layout of the great room, kitchen, and dining area ensures that there is plenty of room for daily activities without feeling cramped. The inclusion of storage spaces like the pantry and utility room further contributes to the efficient use of space.
With 2040 square feet of living area, the 4 bedroom single story barndominium is large enough to accommodate families while maintaining a manageable size. The front porch and rear porch add to the living space, providing additional areas for relaxation and outdoor activities.
Spacious Living in a 4 Bedroom 3 Bath Barndominium
The 4 bedroom 3 bath barndominium offers spacious living for families seeking comfort and flexibility. The great room is at the heart of this floor plan, providing ample space for family gatherings, entertainment, and relaxation. With an open layout, the living room seamlessly connects to the kitchen and dining areas, ensuring that the entire family can interact while enjoying their individual activities. The 4 bedroom 3 bath barndominium floor plans maximize space while creating an inviting atmosphere.
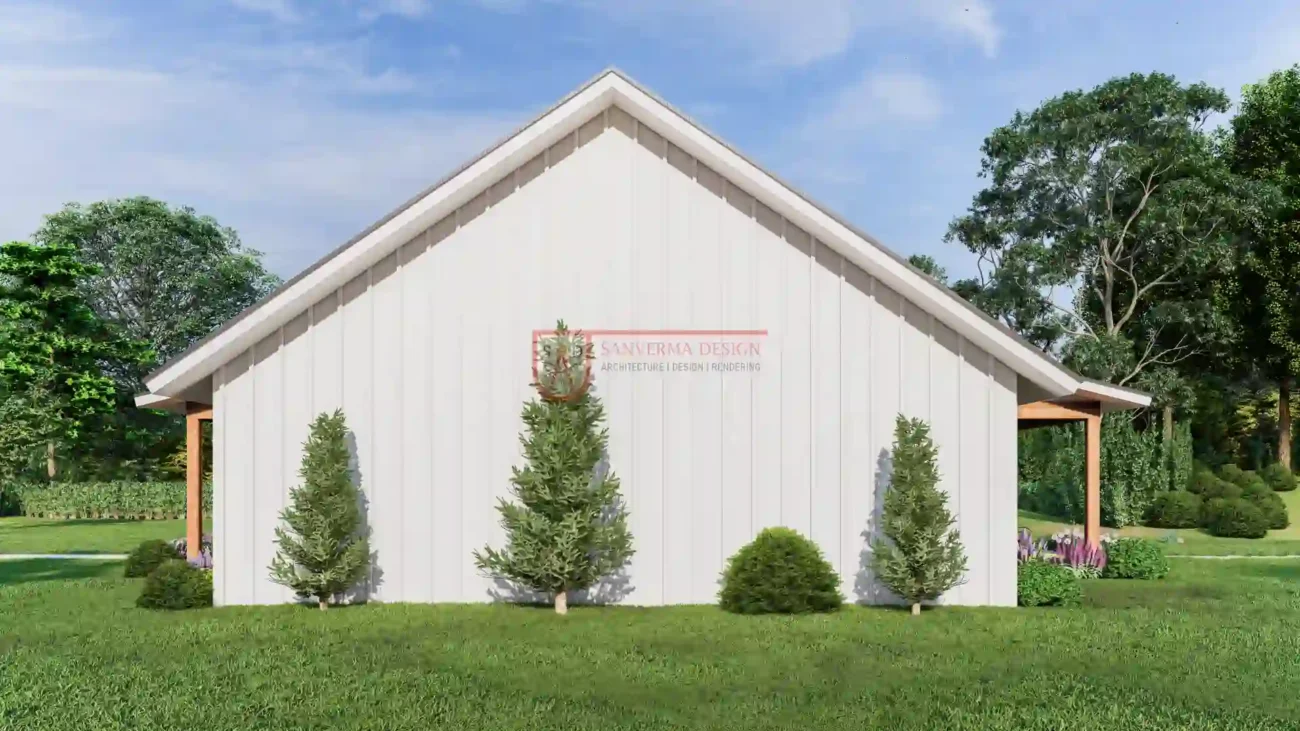
Open-Concept Design in 1 Story 4 Bedroom Barndominium Floor Plans
One of the standout features of the 1 story 4 bedroom barndominium floor plans is the open-concept design that integrates living, dining, and kitchen areas. This layout not only enhances the flow of the home but also creates a sense of connectivity between rooms. Whether you’re preparing meals or entertaining guests, the 4 bedroom 3 bath barndominium ensures that you remain part of the action in a cohesive, open space.
Functional Layout in 4 Bedroom 3 Bath Barndominium Floor Plans
This plans offer a functional layout that accommodates both private and shared spaces. The bedrooms are thoughtfully placed to provide privacy, while the common areas are centralized for easy access. The 1 story 4 bedroom barndominium floor plans are designed to provide convenience and comfort, with the living spaces efficiently organized for maximum usability. This floor plan ensures that every square foot is optimized.
Modern Kitchen in a 4 Bedroom 3 Bath Barndominium
The kitchen in the 4 bedroom 3 bath barndominium is a dream for anyone who loves to cook and entertain. It features a large island, ample counter space, and a walk-in pantry for storing essentials. The kitchen is conveniently located adjacent to the dining area and great room, ensuring that it remains the hub of the home. The open layout makes it easy to prepare meals while interacting with family or guests.
Relaxing Master Suite in 4 Bedroom 3 Bath Barndominium
The master bedroom in the 4 bedroom 3 bath barndominium offers a luxurious retreat for homeowners. With a spacious layout and an en-suite master bathroom, the master suite provides the perfect balance of comfort and privacy. The walk-in closet offers ample storage, ensuring that the bedroom remains clutter-free. This plans are designed to provide relaxation and functionality, with the master suite as a highlight of the home.
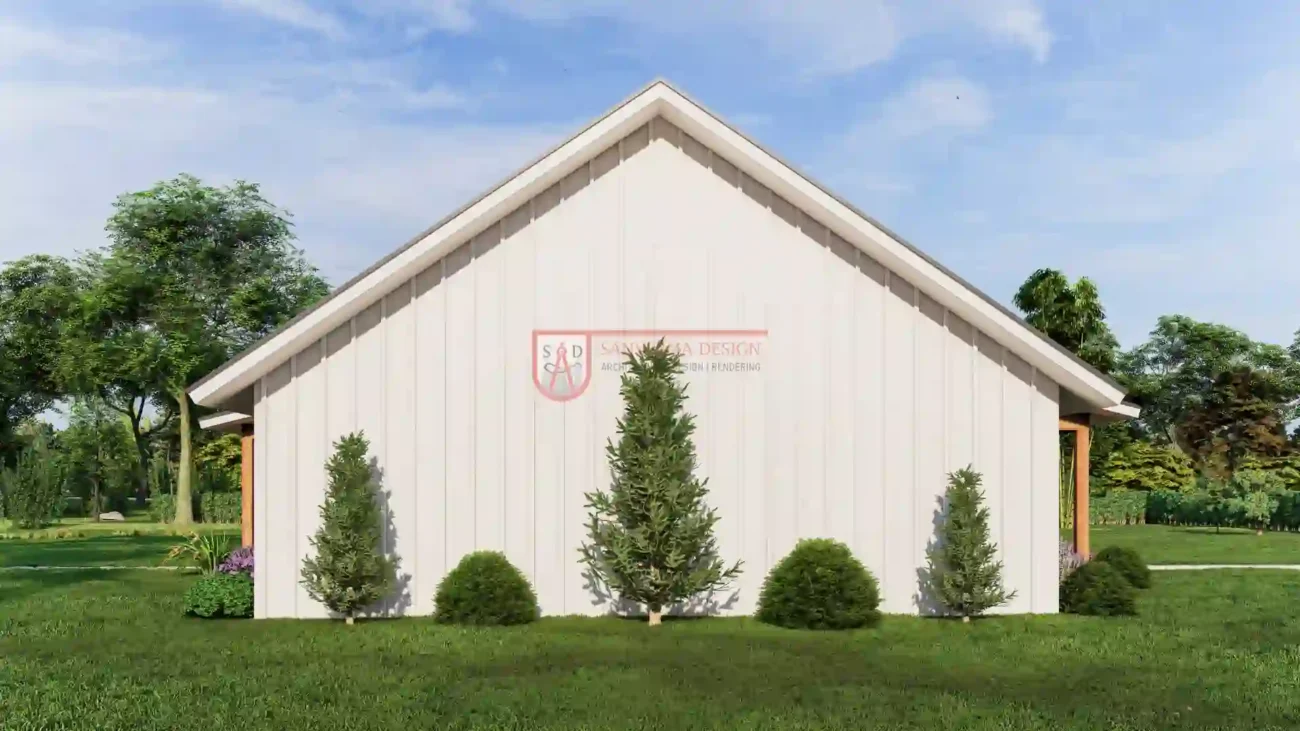
Outdoor Living Spaces in 4 Bedroom 3 Bath Barndominium
Outdoor living is an essential part of the 4 bedroom single story barndominium. The front porch and rear porch offer additional spaces for relaxation, outdoor dining, or simply enjoying the view. These outdoor areas enhance the overall living experience, creating an extension of the indoor spaces. With both covered porches, the plan allow homeowners to enjoy outdoor activities in all seasons.
Foyer and Entryway in 4 Bedroom 3 Bath Barndominium Floor Plans
The foyer in the 4 bedroom 3 bath barndominium provides a welcoming entry point into the home. As you step through the front door, the foyer opens up to the spacious great room, setting the tone for the rest of the house. The design of the plan ensures that the entryway is both functional and stylish, offering a first impression of the home’s open and airy layout.
Efficient Use of Space in 4 Bedroom Single Story Barndominium
One of the key advantages of the plan is its efficient use of space. With all living areas located on one level, there’s no wasted space from staircases or multiple floors. The 4 bedroom 3 bath barndominium floor plans make the most of every square foot, ensuring that the home feels spacious and open while maintaining practicality. This design is perfect for families who prefer the convenience of single-story living.
Private Bathrooms in 4 Bedroom 3 Bath Barndominium
The 4 bedroom 3 bath barndominium features three full bathrooms, ensuring that every family member has access to a private or semi-private bathroom. The master bathroom includes double vanities, a walk-in shower, and a soaking tub, creating a spa-like atmosphere. The additional bathrooms are conveniently located near the other bedrooms, providing easy access for guests and family members. The 4 bedroom 3 bath barndominium floor plans prioritize comfort and convenience.
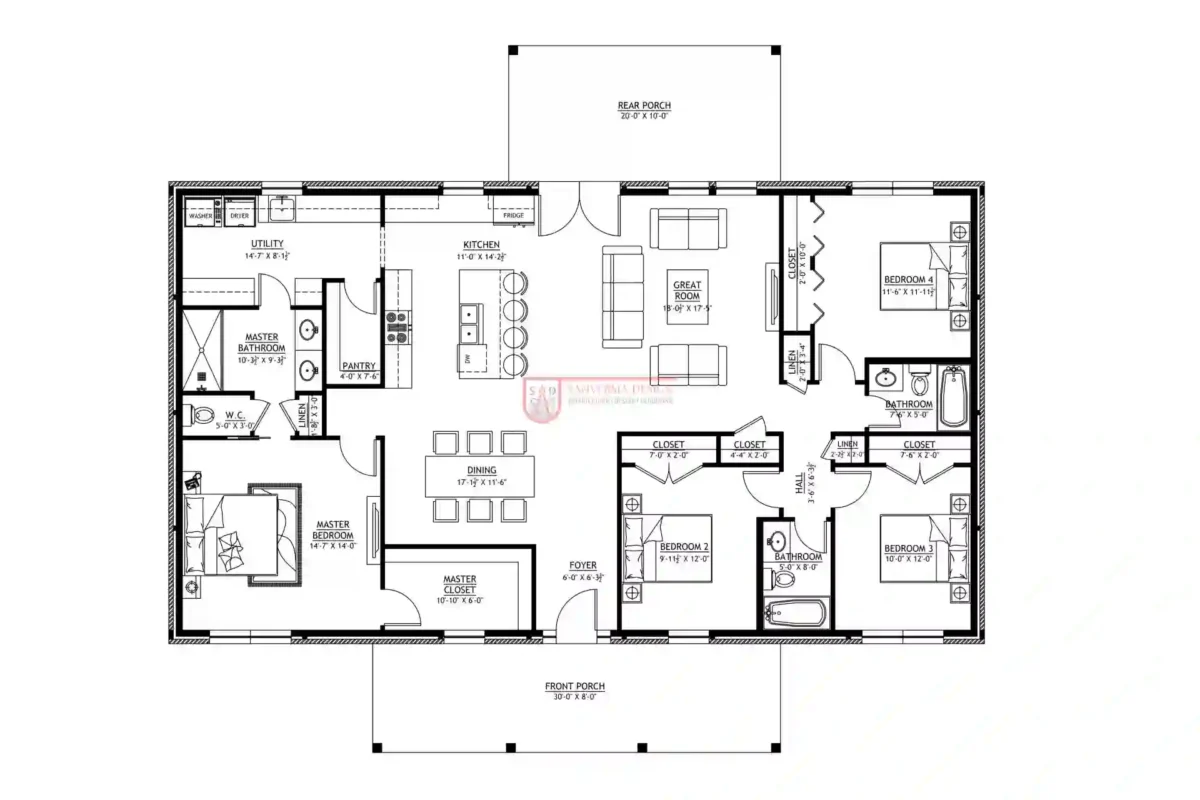
Storage Solutions in 4 Bedroom 3 Bath Barndominium
Storage is a key consideration in the design of the plan. The home includes a pantry, utility room, and ample closet space throughout. These storage solutions ensure that the home remains organized and clutter-free. The 1 story 4 bedroom barndominium floor plans provide plenty of space for both day-to-day items and seasonal storage, making it easy to keep the home tidy and efficient.
Energy Efficiency in 4 Bedroom Single Story Barndominium
The plan is designed with energy efficiency in mind. With 2×6 exterior walls and high-quality insulation, the home maintains a comfortable temperature throughout the year while reducing energy costs. The slab foundation also contributes to the home’s efficiency by providing a stable base that reduces heat loss. The 4 bedroom 3 bath barndominium floor plans are ideal for homeowners looking to minimize their environmental impact without sacrificing comfort.
Ideal for Entertaining in 4 Bedroom 3 Bath Barndominium
The 4 bedroom 3 bath barndominium is perfect for entertaining family and friends. The open layout of the great room, kitchen, and dining area allows for easy flow between spaces, making it simple to host gatherings of any size. The front porch and rear porch add to the entertaining options, providing additional spaces for outdoor events. The 4 bedroom 3 bath barndominium floor plans are designed to accommodate both small get-togethers and large family celebrations.
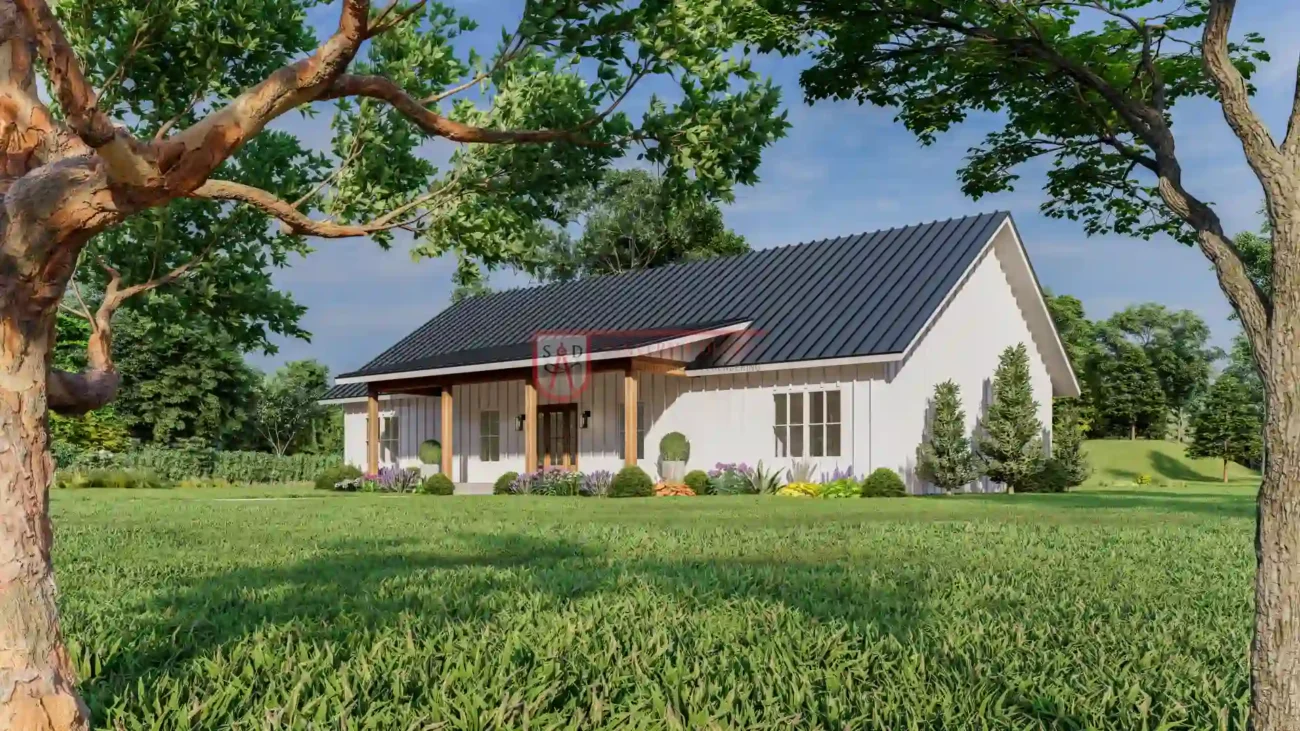
Conclusion
The 4 bedroom 3 bath barndominium offers the perfect combination of space, style, and functionality. With 1 story 4 bedroom barndominium floor plans, families can enjoy the convenience of single-story living while benefiting from a spacious and well-designed layout. From the luxurious master suite to the open great room and kitchen, this barndominium is designed to meet the needs of modern families.
With customization options and energy-efficient features, the 4 bedroom single story barndominium is an excellent choice for homeowners looking to build a beautiful and functional home. Whether you’re seeking a permanent residence or a weekend getaway, the 4 bedroom 3 bath barndominium floor plans provide everything you need for comfortable living.
2 reviews for 4 Bedroom 3 Bath Barndominium 291SVD: Build your confident future
Clear filtersYou must be logged in to post a review.
Our Best Selling Plans
40×90 4 Bedroom Barndominium Floor Plans 229SVD: Perfect for Family Living
4 Bedroom Single Story Barndominium Floor Plans 240SVD: Exceptional Quality
3 Bedroom 40×70 Barndominium Floor Plans with Shop 272SVD: Elegant Simplicity
Tags: Baths: 3 | Beds: 3 | Garage: 2 | Garage/Shop
4 Bedroom Barndominium with Wrap Around Porch 303SVD: Ultimate Space and Comfort
Tags: Baths: 3.5 | Beds: 4 | Garage: 2
3 Bedroom 2 Story Barndominium Floor Plans 288SVD: Stunning Architectural Design
4 Bedroom Barndominium Plan with Shop 215SVD: Radiant Design
Tags: Baths: 3 | Beds: 4 | Garage: 2 | Garage/Shop
Barndominium Plans eBook | Top 44 Best-Selling Barndominium Floor Plans for Your Dream Home
Tags: Barndo ideas | Barndominium plans
4 Bedroom with Recreational Room 293SVD: Energized Space promote well-being
Experience Modern Living with the 4 bedroom 40×60 barndominium floor plan: 308SVD
Tags: Baths: 2.5 | Beds: 4
3 Bedroom 40×50 Barndominium Floor Plan 246SVD: Stunning Masterpiece
Stunning 3 Bedroom Barndominium with Loft Floor Plans 249SVD: A Must-See Design
4 Bedroom Barndominium Plan 205SVD: Passionate Layouts
Tags: Baths: 3½ | Beds: 4 | Garage: 1 | Garage/Shop
5 Bedroom Barndominium Floor Plan with Gym 212SVD: A Mesmerizing Home
Tags: Baths: 4 | Beds: 5 | Garage: 4 | Garage/Shop
3 Bedroom 2.5 Bath Barndominium Floor Plan 295SVD: Experience the Brilliant Design
Tags: Baths: 2.5 | Beds: 3
6 Bedroom Barndominium with 4 Car Garage 201SVD: Ultimate Family Retreat
Tags: Baths: 4½ | Beds: 6 | Garage: 4 | Garage/Shop
4 Bedroom with Office Barndominium Floor Plan 297SVD: Experience the brilliant design
Tags: Baths: 3.5 | Beds: 4 | Garage: 3
5 Bedroom Barndominium with Office 107SVD: A Cost-Effective Housing Solution
3 Bedroom with Office Barndominium Floor Plans 248SVD: Design That Captivate the Soul
3 Bedroom with Office Barndominium Floor Plans 244SVD: Breathtaking Beauty
4 Bedroom Barndominium Floor Plan with Loft 300SVD: Offers unmatched quality
4 Bedroom Barndominium Floor Plan with Garage 304SVD: Effortless Style, No Hassles and Exceptional Living
3 Bedroom Barndominium with Shop 254SVD: Devastatingly Beautiful
Tags: Baths: 2 | Beds: 3 | Garage: 2 | Garage/Shop
4 Bedroom Barndominium with Office House Plan 208SVD: Captivating Aesthetic
Transform Your Life with the 50×30 Barndominium Floor Plan 3 Bedroom 305SVD: No Wasted Space, Pure Perfection
3 Bedroom Barndominium with Garage 299SVD: Relax and unwind in the assured comfort
Tags: Baths: 2.5 | Beds: 3 | Garage: 1
Luxurious 1 Bedroom Barndominium House Plan 286SVD
Tags: Baths: 2 | Beds: 1 | Garage: 1 | Garage/Shop
Elevate Your Lifestyle with the 2500 Sqft Barndominium House Plan with 3 Bedroom 3 Bath: 306SVD
2 Bed 2 Bath Barndominium House Plan 284SVD: Your Perfect Vacation Cabin
40×80 Barndominium Floor Plans 2 Bedroom 247SVD: Remarkable Craftsmanship
Tags: Baths: 2½ | Beds: 2 | Garage: 1 | Garage/Shop
3 Bedroom Barndo Floor Plans 125SVD: Gripping Designs That Inspire Passion
2 Bedroom Barndominium with Shop 296SVD: Discover the cozy place
Tags: Baths: 2.5 | Beds: 2 | Garage: 3
3 Bedroom Barndominium with Loft 132SVD: Create Unforgettable Memories
Tags: Baths: 2 | Beds: 3 | Garage: 3 | Garage/Shop
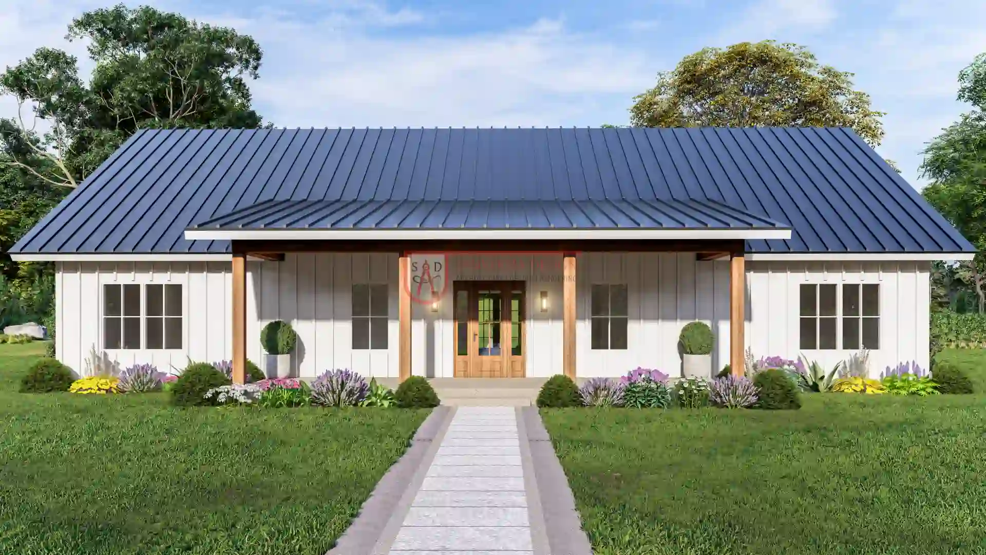
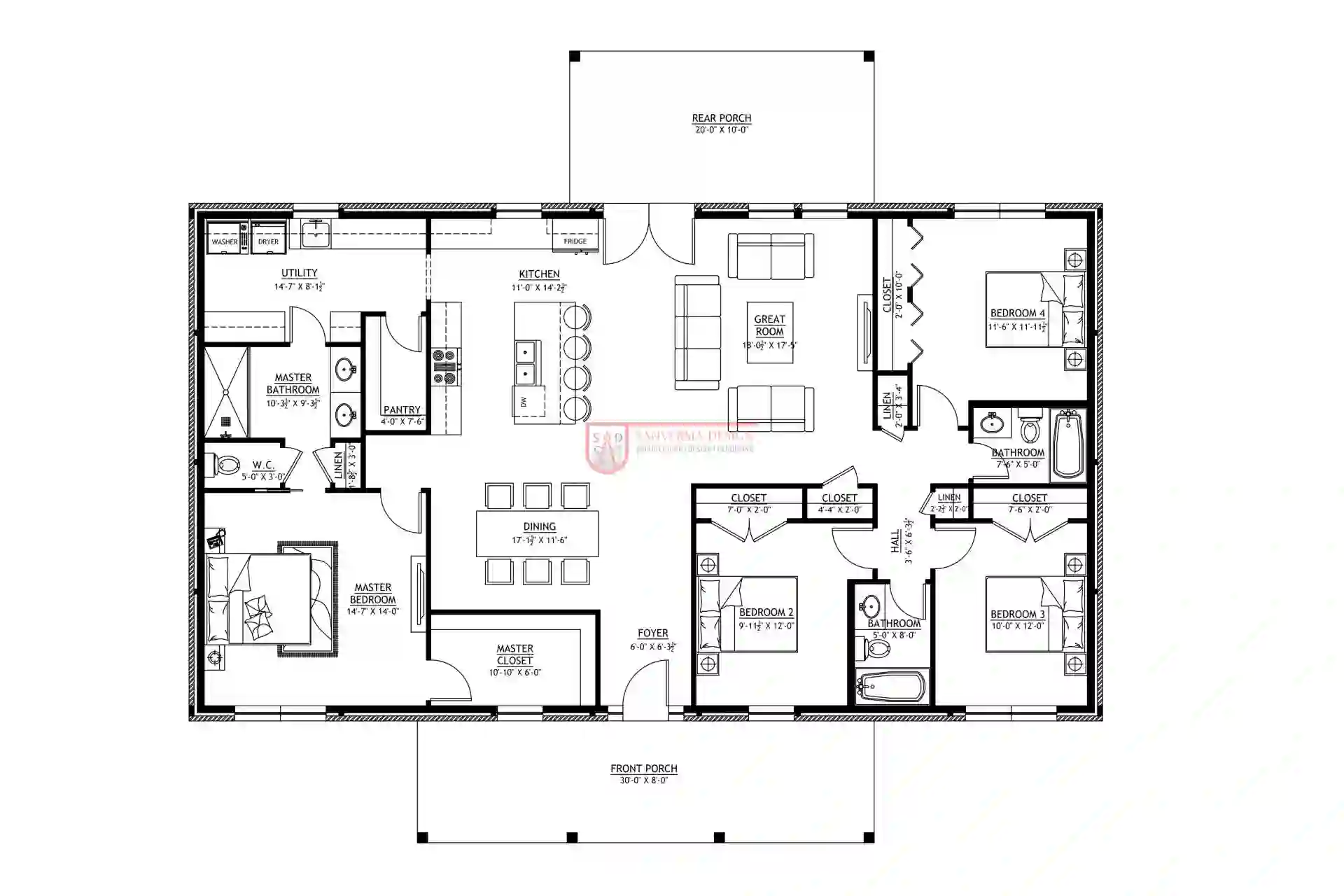
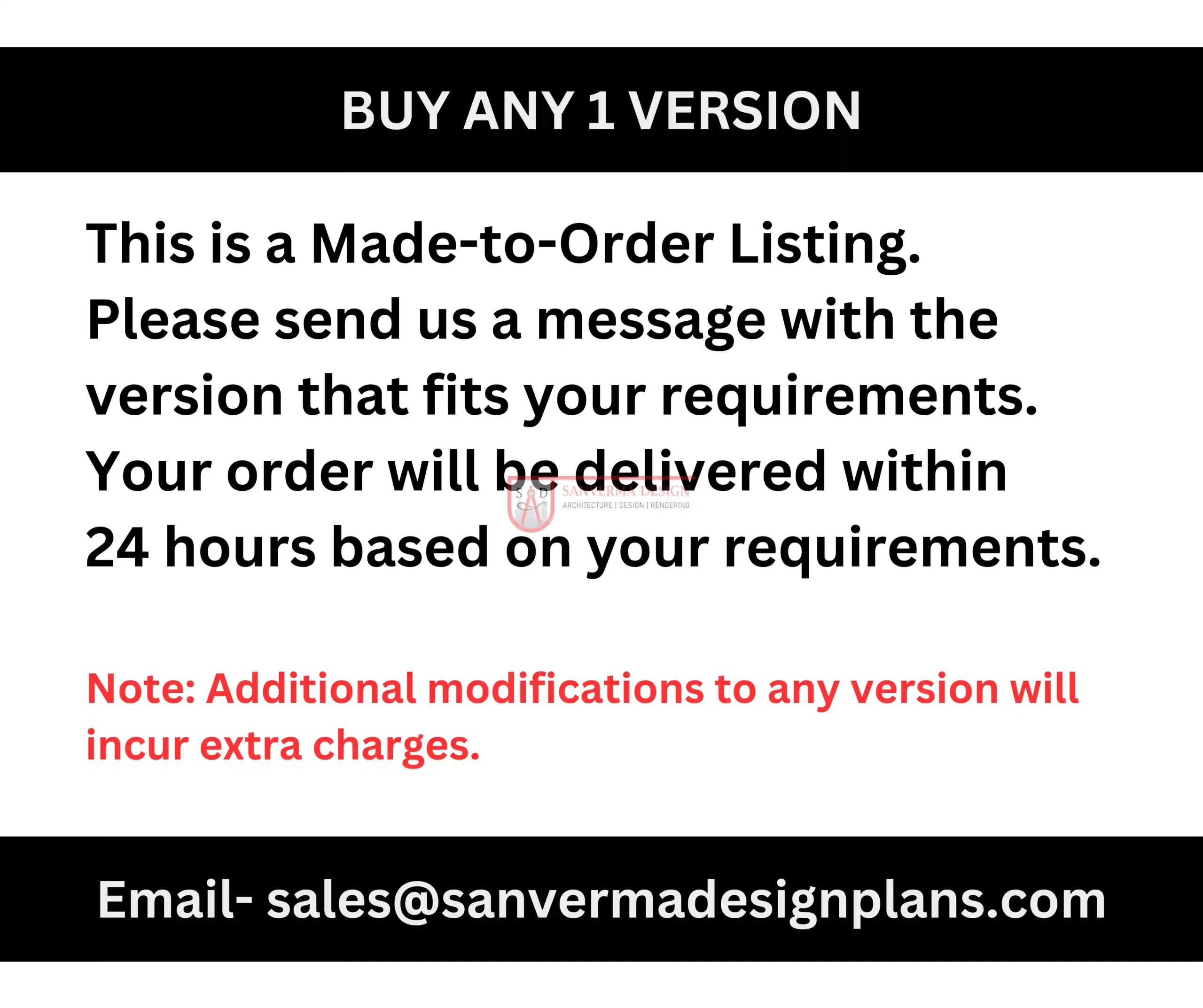
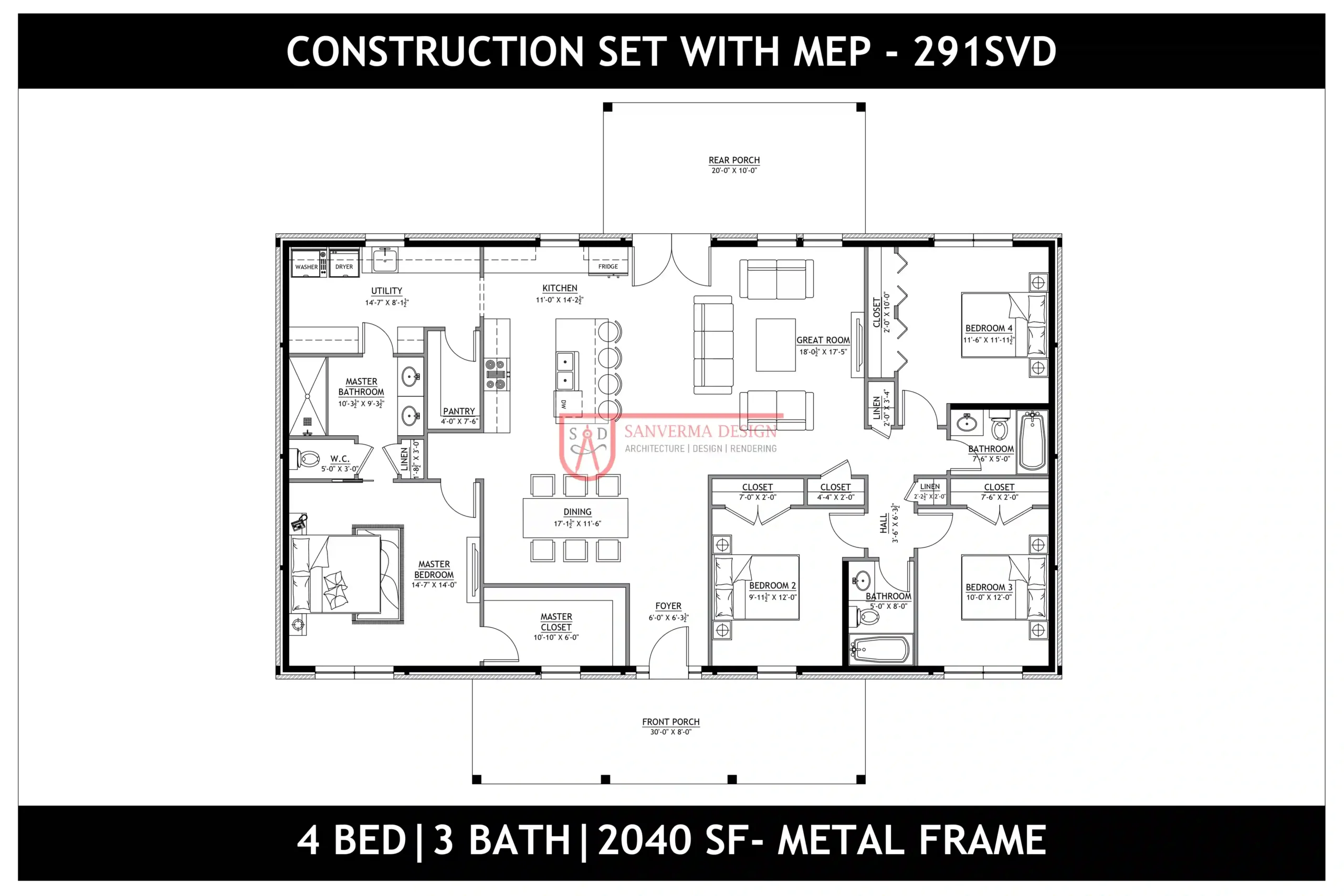
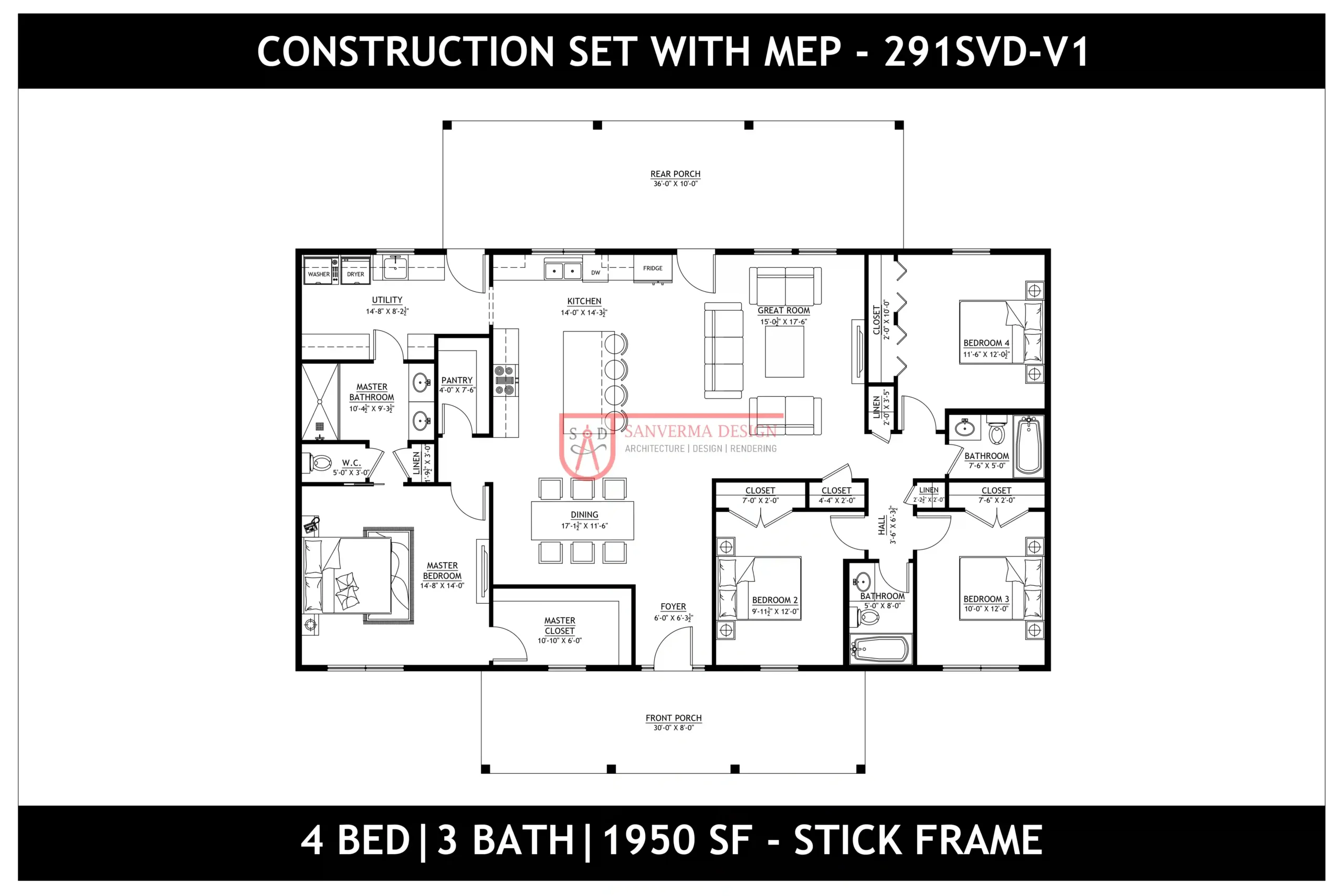
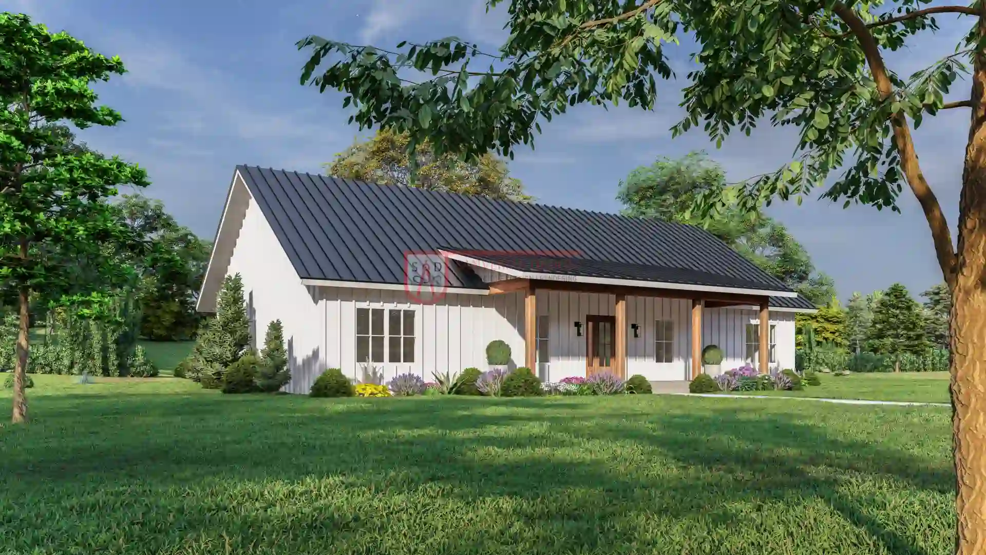
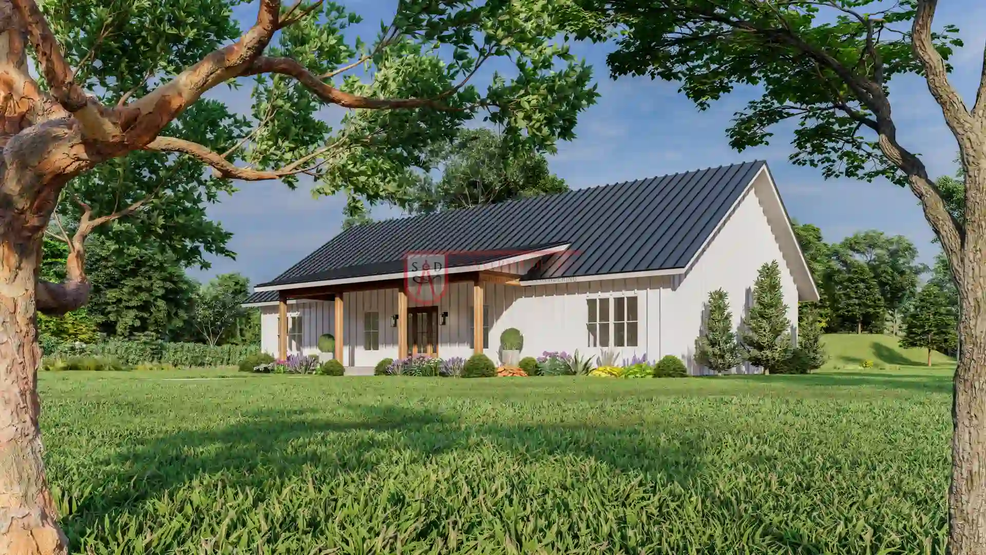
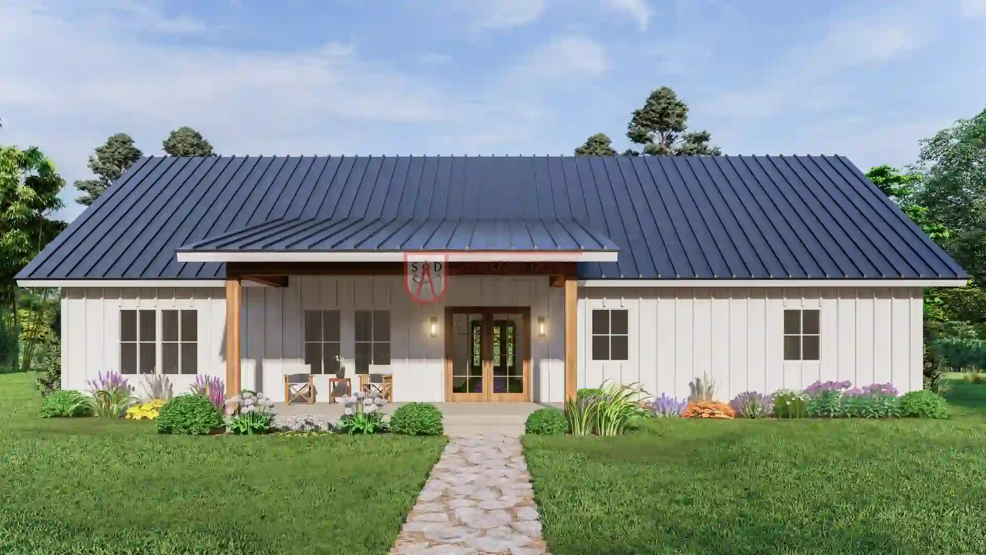
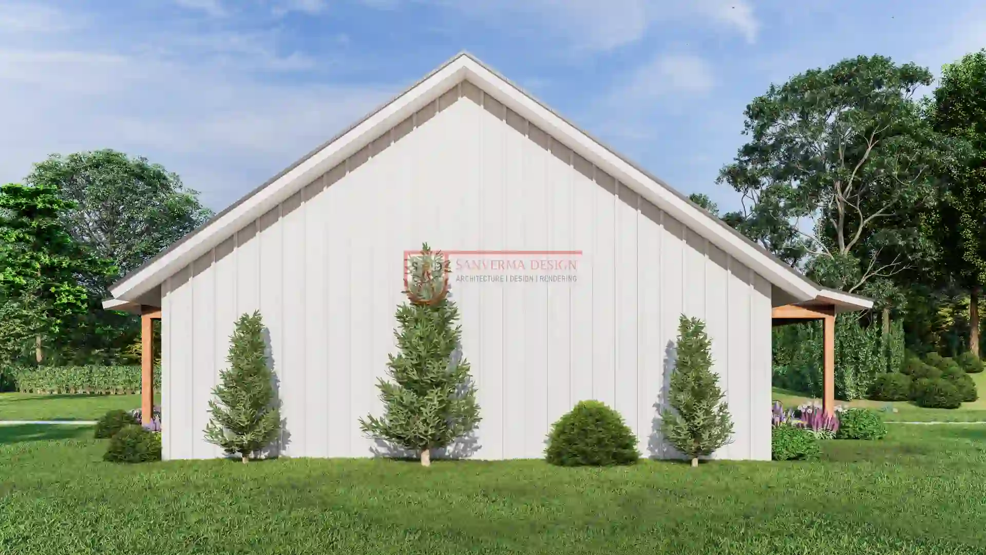
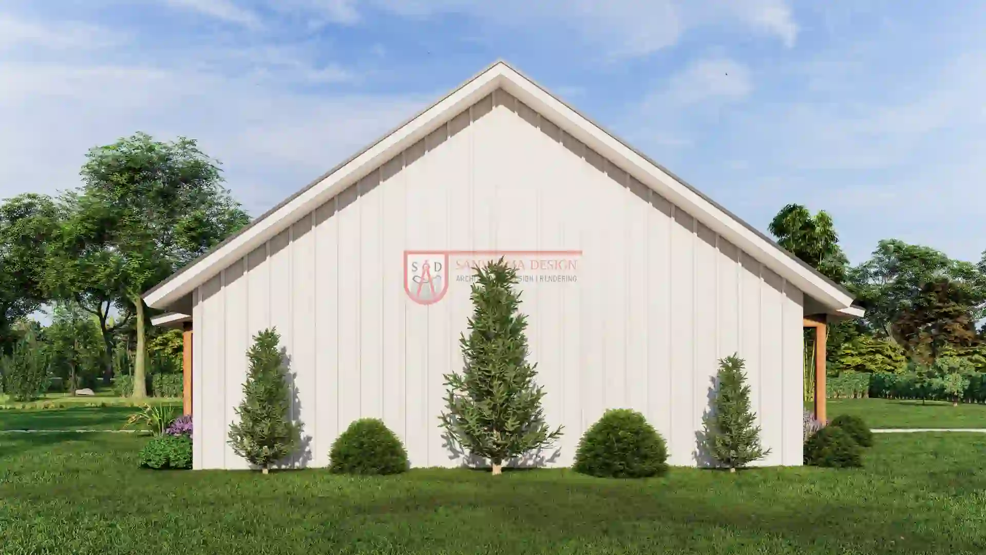


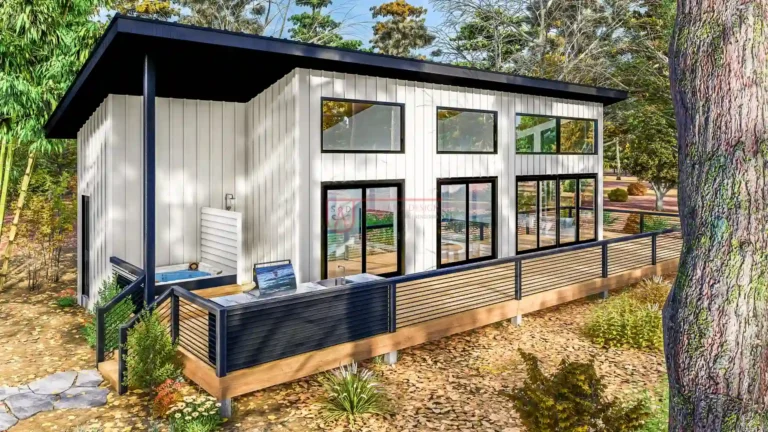

Verified owner FErnyp_21 (verified owner) –
Choosing the 291svd plan was one of the best decisions for our new home. The layout features generous living spaces, an airy kitchen that maximize every square foot. The detailed design elements reflect modern trends while remaining timeless, and the designer was extremely responsive to our suggestions.
Verified owner arjin-zomotae (verified owner) –
Very happy with the 291SVD plan. It was a delight to work with a team that made changes quickly and with care. Every detail was explained clearly, and the final plan exceeded my expectations.