4 Bedroom Barndominium Floor Plan with Shop 211SVD: Gripping Design
$450.00
Plan Details
2864 Sq. Ft.
2864 Sq. Ft.
4190 Sq. Ft.
2
2½
2 Car
168′ W x 78′ D
Add-on Pricing
$450
$550
$150
$600
WHAT’S INCLUDED IN THIS PLAN
- Cover Page
- Working Floor Plan(s)
- Door and Window Schedule
- Roof Plan
- Exterior Elevations
- Electrical Plan(s)
- Plumbing Plan(s)
- HVAC Plan(s)
- Roof Framing Plan
- Foundation Plan
- Foundation Details
- Wall Section
PLAN MODIFICATION AVAILABLE
Receive a FREE modification estimate within 12 hours.
Please EMAIL US a description of the modifications you need. You can also attach a sketch/redline of the changes required.
DESCRIPTION
The Spacious 4 Bedroom Barndominium Floor Plan with Shop
The 4 Bedroom Barndominium Floor Plan with Shop offers a perfect blend of spacious living and practical functionality. With a total living area of 2864 square feet, this design provides ample space for a growing family while maintaining a cozy and inviting atmosphere. The shop area adds a practical touch for homeowners who require a dedicated space for projects, hobbies, or even a small business. With its impressive overall dimensions of 168 feet in width and 78 feet in depth, this floor plan seamlessly integrates living spaces with the functional needs of a shop.
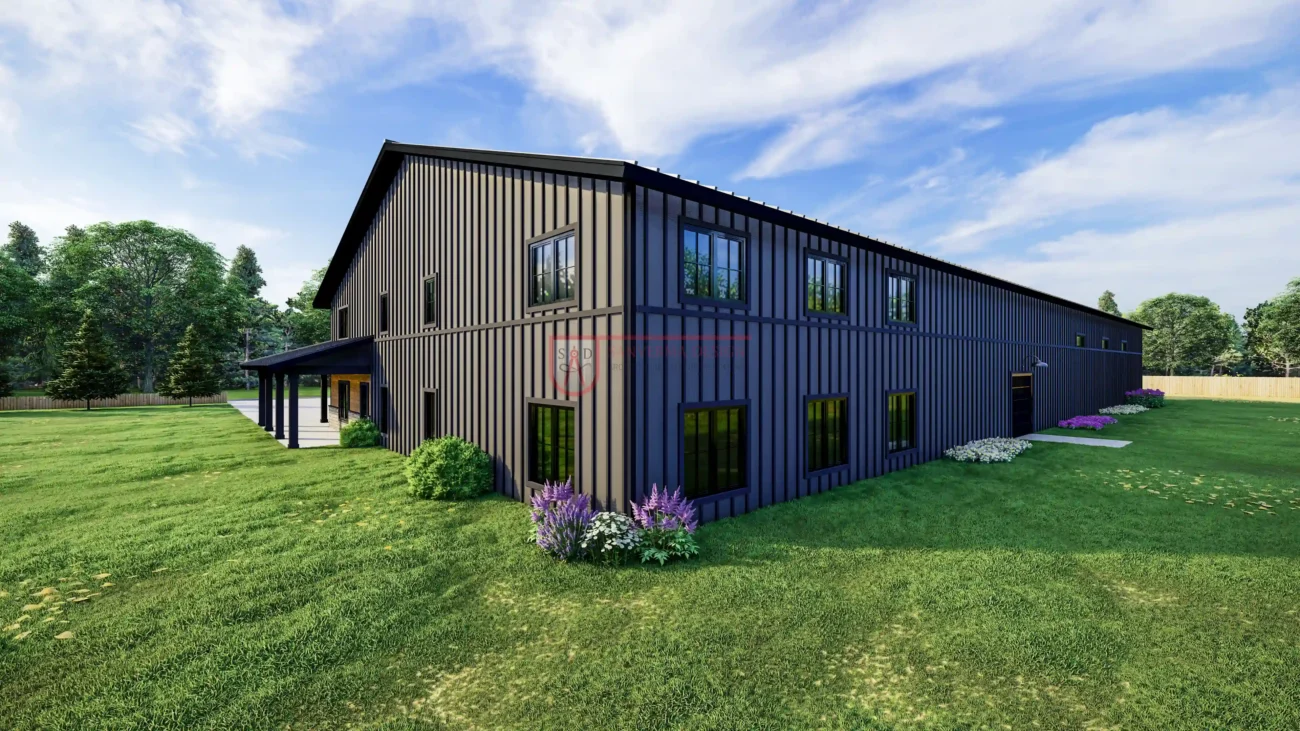
Efficient First Floor Layout
The entire living area is located on the first floor, making the 4 Bedroom Barndominium Floor Plan with Shop an ideal choice for families looking for a single-level living arrangement. The absence of a second floor means no stairs to navigate, which is perfect for families with young children or those planning for long-term living. The pole barn house plans 4 bedroom layout ensures that every square foot of space is optimized for comfort, with three bedrooms, two and a half bathrooms, and a large shop area all on one level.
Modern Home Office Solutions
As more people work from home, the 4 Bedroom Barndominium Floor Plan with Office provides the perfect solution for setting up a dedicated workspace. The inclusion of a home office is essential for those looking to maintain a productive work-life balance. This floor plan provides an office space that is strategically positioned for privacy and quiet, ensuring that work tasks can be completed without interruptions. The pole barn house plans 4 bedroom design emphasizes the importance of having versatile spaces, allowing the office to also serve as a study or hobby room.
A Cozy Fireplace for Family Gatherings
The heart of the home is undoubtedly the living room, and the 4 Bedroom Barndominium Floor Plan with Fireplace adds warmth and ambiance to this central gathering space. The fireplace is a focal point, offering a cozy atmosphere for family nights or entertaining guests. In addition to its functional value, the fireplace adds a rustic yet modern charm that complements the overall aesthetic of the pole barn house plans 4 bedroom. The living room’s open design allows for seamless flow between the kitchen, dining, and family spaces.
Shop and Garage: A Multi-Functional Space
One of the standout features of this 4 Bedroom Barndominium Floor Plan with Shop is the 2-car garage and shop area. This space can serve multiple purposes, whether it’s for vehicle storage, a workshop, or even a creative studio. The combination of a living area with an attached shop makes this floor plan particularly appealing for those who require both a comfortable home and a functional workspace under one roof. The pole barn house plans 4 bedroom design ensures that the shop area is easily accessible without compromising the privacy of the main living quarters.
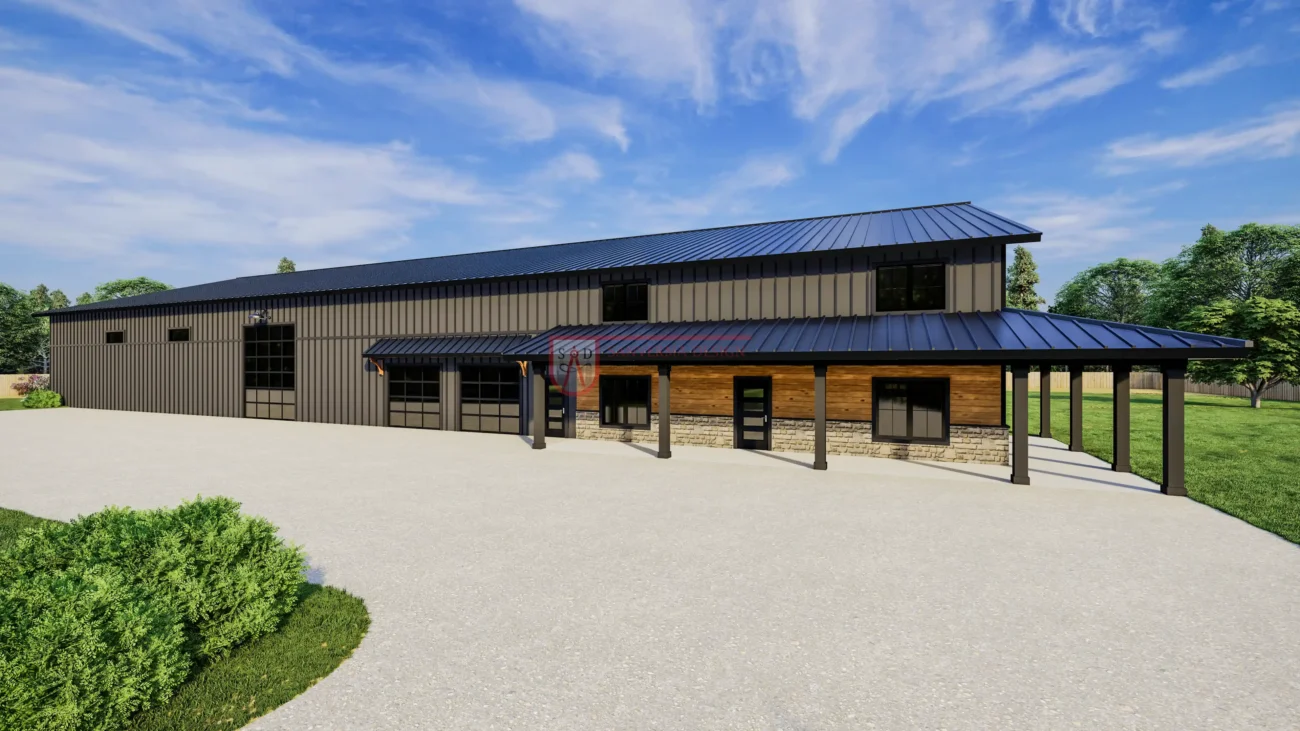
Open-Concept Living with Ample Natural Light
The 4 Bedroom Barndominium Floor Plan with Fireplace is designed with an open-concept layout that maximizes natural light. Large windows throughout the home allow for an abundance of sunlight, making the space feel bright and airy. The open design also creates a sense of flow between the different living areas, from the spacious kitchen to the dining room and living room. This layout is perfect for families who enjoy hosting gatherings or simply want a living space that feels connected and welcoming.
Expansive Kitchen for Family Meals
The kitchen in the 4 Bedroom Barndominium Floor Plan with Office is a dream for home cooks and families who enjoy preparing meals together. With plenty of counter space and modern appliances, this kitchen is designed for efficiency and ease of use. The adjacent dining area is perfect for family meals or entertaining guests, creating a seamless transition from cooking to dining. The pole barn house plans 4 bedroom layout ensures that the kitchen remains central to the home’s social spaces while providing enough room for storage and functionality.
A Tranquil Master Suite
The master suite in the 4 Bedroom Barndominium Floor Plan with Fireplace is a private oasis for homeowners. Featuring a spacious bedroom, walk-in closet, and en-suite bathroom, this master suite is designed for comfort and relaxation. The fireplace adds an extra touch of luxury, creating a cozy atmosphere perfect for unwinding at the end of the day. The master suite is thoughtfully positioned away from the other bedrooms, ensuring privacy while maintaining easy access to the main living areas.
Additional Bedrooms for Family and Guests
In addition to the master suite, the 4 Bedroom Barndominium Floor Plan with Shop includes three additional bedrooms, making it ideal for families of all sizes. Each bedroom is spacious enough to accommodate a variety of layouts, allowing for customization based on the family’s needs. Whether used as guest rooms, children’s bedrooms, or even a second home office, the pole barn house plans 4 bedroom design provides plenty of options for creating personalized spaces within the home.
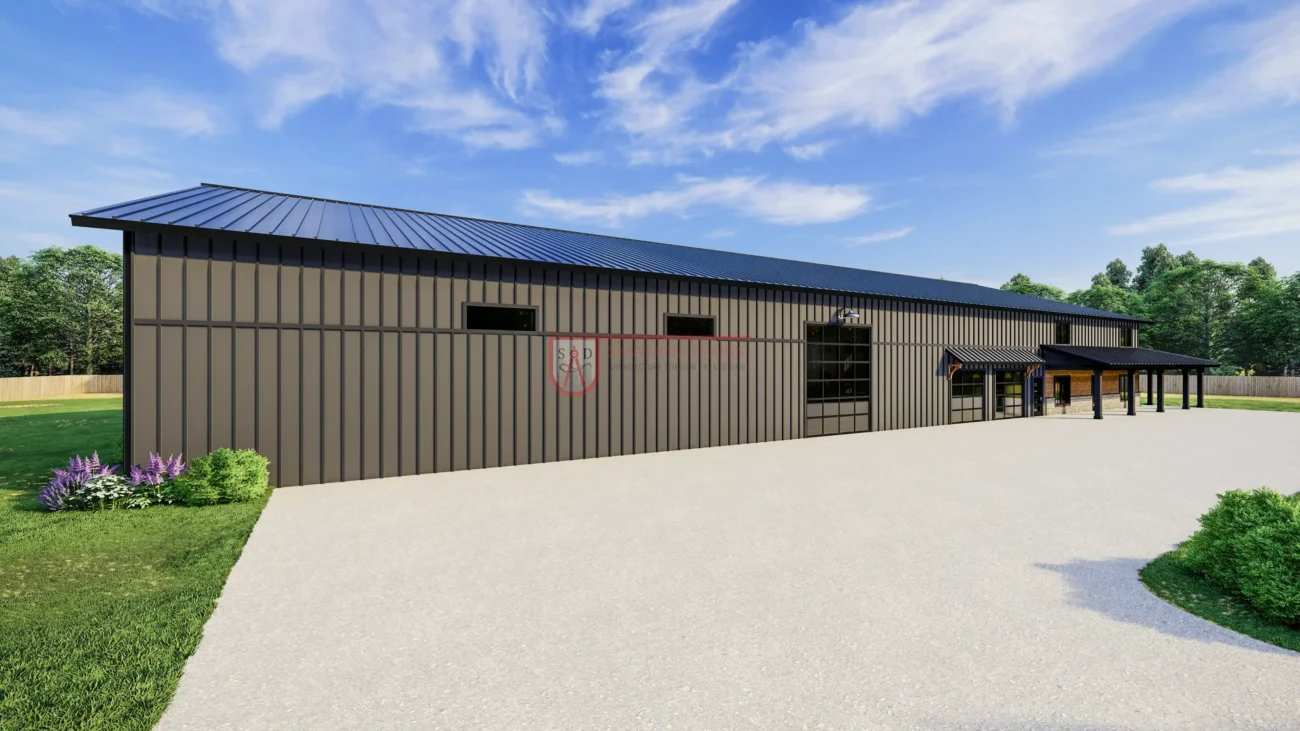
Flexible Shop Area for Hobbies and Business
The shop area in the 4 Bedroom Barndominium Floor Plan with Shop is designed to be flexible enough for various uses. Whether you need a space for woodworking, crafting, or running a home business, this area offers ample room for all types of projects. The garage and shop combination also provides convenient access to tools and equipment, making it easy to transition between work and home life. The pole barn house plans 4 bedroom layout prioritizes versatility, ensuring that the shop area can evolve as the family’s needs change over time.
A Family-Centered Living Room with Fireplace
At the heart of the home is the living room, complete with a cozy fireplace that invites family gatherings and relaxation. The 4 Bedroom Barndominium Floor Plan with Fireplace makes this living space the perfect setting for family movie nights, game evenings, or quiet reading by the fire. The design emphasizes both comfort and style, ensuring that the living room remains the central hub of the home. The pole barn house plans 4 bedroom approach focuses on creating spaces that bring families together while offering room for individual pursuits.
Outdoor Living Spaces for Entertaining
For families who enjoy spending time outdoors, the 4 Bedroom Barndominium Floor Plan with Shop offers plenty of opportunities to create outdoor living spaces. Whether it’s a covered porch for outdoor dining, a deck for lounging, or a yard for kids to play, the overall dimensions of the home allow for expansive outdoor areas. The pole barn house plans 4 bedroom design can easily accommodate outdoor kitchens, seating areas, or even a garden, making this home ideal for those who love to entertain outside.
Energy Efficiency and Sustainability
The 4 Bedroom Barndominium Floor Plan with Office is designed with energy efficiency in mind. With high-quality insulation, energy-efficient windows, and modern heating and cooling systems, this home is both eco-friendly and cost-effective. The pole barn house plans 4 bedroom layout also allows for the integration of sustainable features such as solar panels or rainwater harvesting systems, making it an excellent choice for environmentally conscious homeowners.
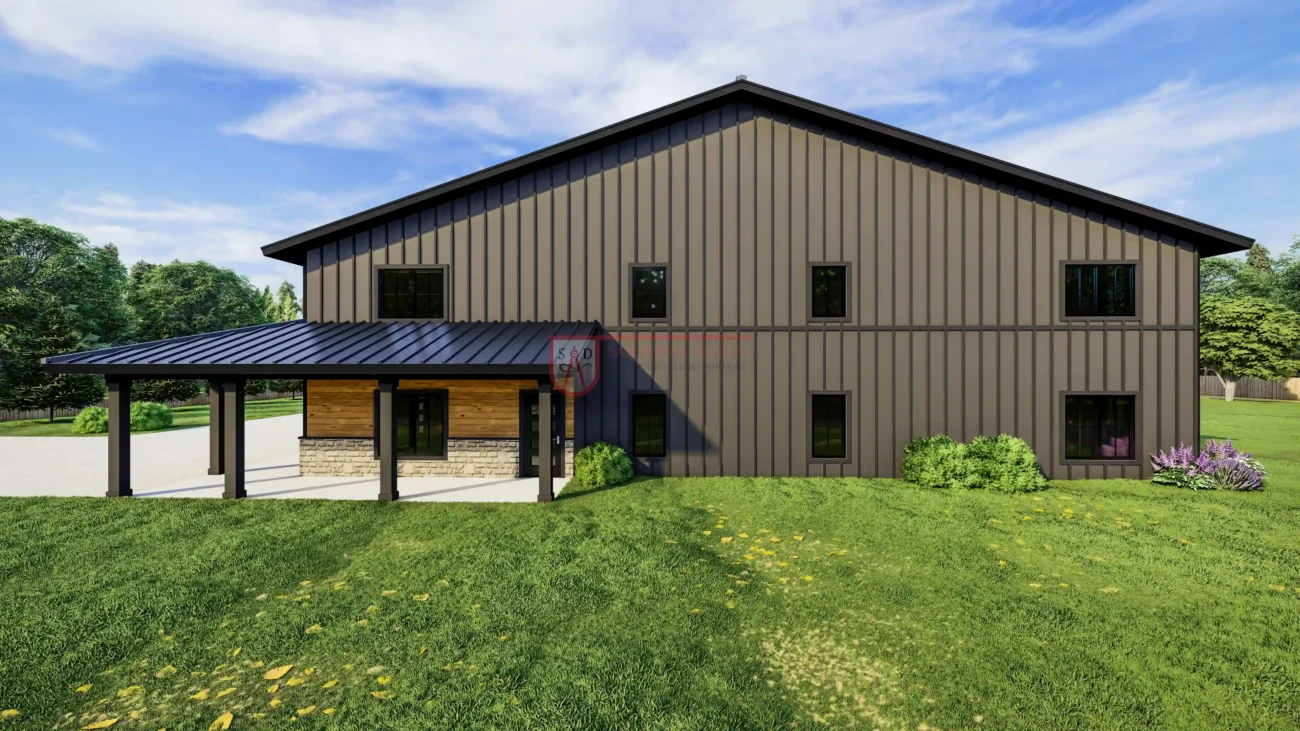
A Mudroom for Practicality
For families with active lifestyles, the 4 Bedroom Barndominium Floor Plan with Shop includes a mudroom that adds a layer of practicality to the home. This space is perfect for storing shoes, coats, and outdoor gear, ensuring that the main living areas remain clean and organized. The pole barn house plans 4 bedroom approach recognizes the need for functional spaces that support a busy family’s day-to-day activities. The mudroom provides a designated area for managing the mess that comes with outdoor activities, ensuring that the home stays tidy.
Maximizing Storage Solutions
Storage is a key component of any functional home, and the 4 Bedroom Barndominium Floor Plan with Shop delivers on this front. With ample closet space, built-in shelving, and a spacious garage/shop area, there is no shortage of storage solutions. The pole barn house plans 4 bedroom design ensures that every corner of the home is utilized effectively. Homeowners can take advantage of the garage/shop area to store tools, seasonal items, and vehicles, while the house itself offers practical storage spaces to keep the home organized and clutter-free.
The Versatility of a Home Office
A dedicated home office is a must in today’s world, and the 4 Bedroom Barndominium Floor Plan with Office provides the perfect setup for productivity. Whether you’re working from home full-time, running a small business, or just need a quiet place to handle personal affairs, the office space is designed to cater to your needs. The pole barn house plans 4 bedroom layout recognizes the importance of flexibility, offering a room that can be transformed into a study, craft room, or even a guest room if needed.
Fireplaces: A Touch of Elegance
A fireplace not only adds warmth but also brings an element of sophistication to the 4 Bedroom Barndominium Floor Plan with Fireplace. Situated in the living room, the fireplace becomes the focal point of the home, perfect for cozy family gatherings or a romantic evening by the fire. The pole barn house plans 4 bedroom design seamlessly blends rustic charm with modern elegance, ensuring that the fireplace complements the overall aesthetic of the home without overpowering it.
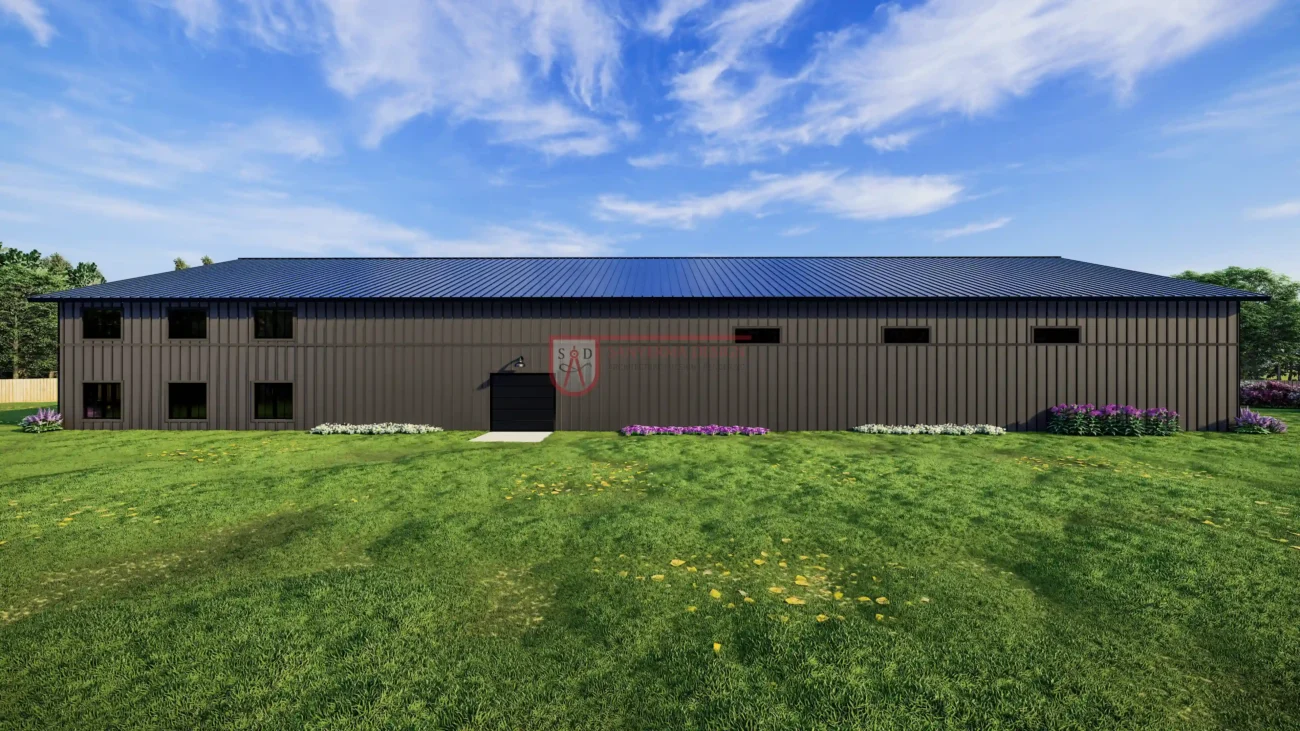
Expanding Your Living Space with Outdoor Areas
Outdoor living spaces are becoming increasingly popular, and the 4 Bedroom Barndominium Floor Plan with Shop allows homeowners to extend their living areas into the outdoors. With enough room to add a patio, deck, or outdoor kitchen, the overall dimensions of the home make it easy to create outdoor spaces that are perfect for dining, relaxing, or entertaining. The pole barn house plans 4 bedroom layout emphasizes the connection between indoor and outdoor living, making it ideal for families who enjoy spending time in nature.
Room for Hobbies and Creativity
For those with creative hobbies or side businesses, the 4 Bedroom Barndominium Floor Plan with Shop offers a dedicated space for crafting, woodworking, or other creative endeavors. The shop area provides a quiet, separate place where projects can be completed without interrupting the flow of daily life in the home. The pole barn house plans 4 bedroom layout ensures that this space is both functional and versatile, giving homeowners the flexibility to use it as a workshop, studio, or even a home gym.
Open and Airy Common Areas
The 4 Bedroom Barndominium Floor Plan with Fireplace is designed with open, airy common areas that invite interaction and connection among family members. The living room, dining area, and kitchen flow together, creating a unified space that promotes family time and socializing. The fireplace serves as a warm and inviting centerpiece, enhancing the atmosphere. The pole barn house plans 4 bedroom design keeps the common areas accessible and welcoming, perfect for family gatherings or casual get-togethers with friends.
Customizing the Shop Space
The 4 Bedroom Barndominium Floor Plan with Shop offers homeowners the opportunity to customize the shop space to fit their unique needs. Whether you need a workshop for DIY projects, a place to store recreational vehicles, or a space for running a small business, this flexible area can be adapted to suit any lifestyle. The pole barn house plans 4 bedroom design prioritizes versatility, ensuring that the shop area can evolve as your family’s needs change over time.
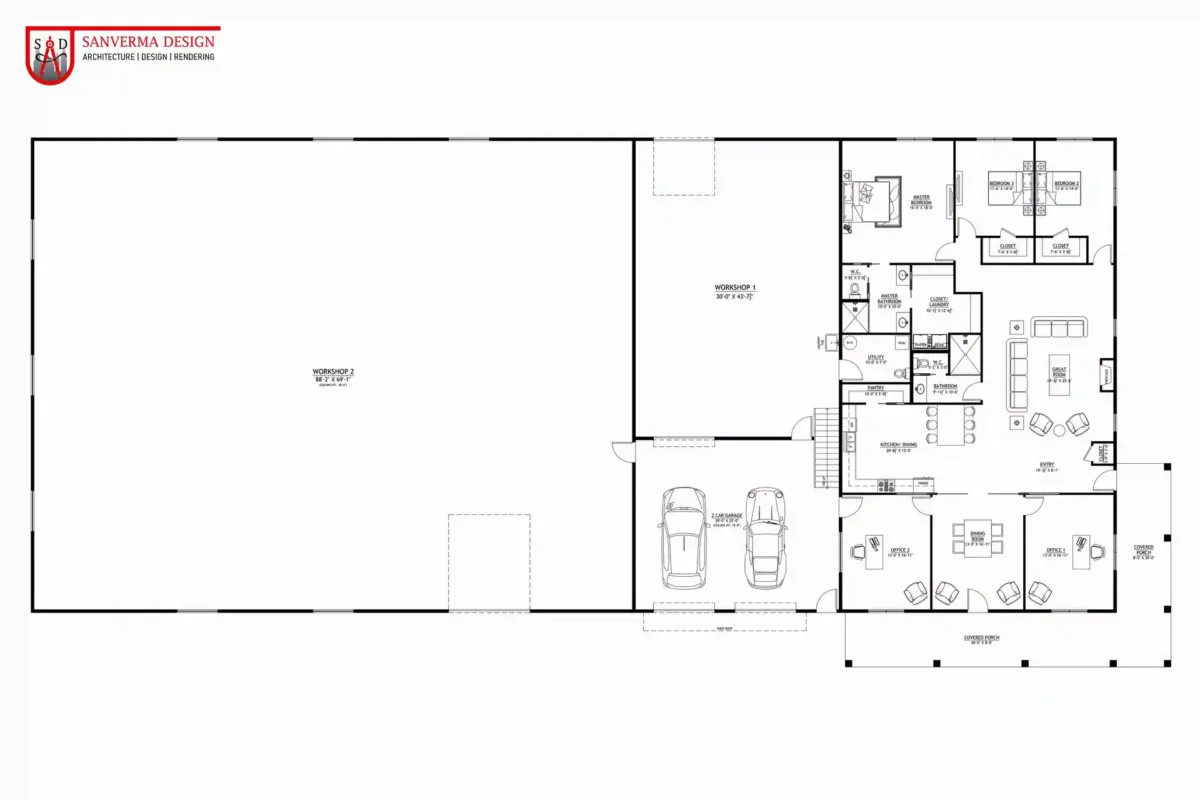
A Family-Oriented Design
The 4 Bedroom Barndominium Floor Plan with Office is built with families in mind. The spacious layout allows for family members to have their own space while still encouraging togetherness in the common areas. The office provides a quiet spot for homework, reading, or work-from-home activities, while the large shop can serve as a recreational area for hobbies or projects. The pole barn house plans 4 bedroom design is all about balance, ensuring that the home is both practical and comfortable for every family member.
Fireplaces and Energy Efficiency
In addition to creating a cozy ambiance, the 4 Bedroom Barndominium Floor Plan with Fireplace is also designed to be energy-efficient. Modern fireplaces are built to distribute heat evenly throughout the home, reducing the need for constant use of heating systems during cooler months. This focus on energy efficiency makes the pole barn house plans 4 bedroom not only stylish but also economical, helping homeowners save on energy bills while enjoying the warmth and charm of a fireplace.
Expanding the Garage Area
The two-car garage/shop space in the 4 Bedroom Barndominium Floor Plan with Shop is large enough to accommodate more than just vehicles. Homeowners can easily expand the garage into a storage area, workshop, or recreational space for hobbies like woodworking or auto repair. The pole barn house plans 4 bedroom layout ensures that the garage is versatile and functional, providing endless possibilities for customization depending on the family’s needs.
Energy Efficiency Built In
Modern barndominiums like the 4 Bedroom Barndominium Floor Plan with Office are designed with energy efficiency in mind. Features like high-quality insulation, energy-efficient windows, and eco-friendly heating and cooling systems are incorporated into the design to help homeowners reduce their carbon footprint and save on utility costs. The pole barn house plans 4 bedroom design ensures that the home is as energy-efficient as it is spacious and comfortable.
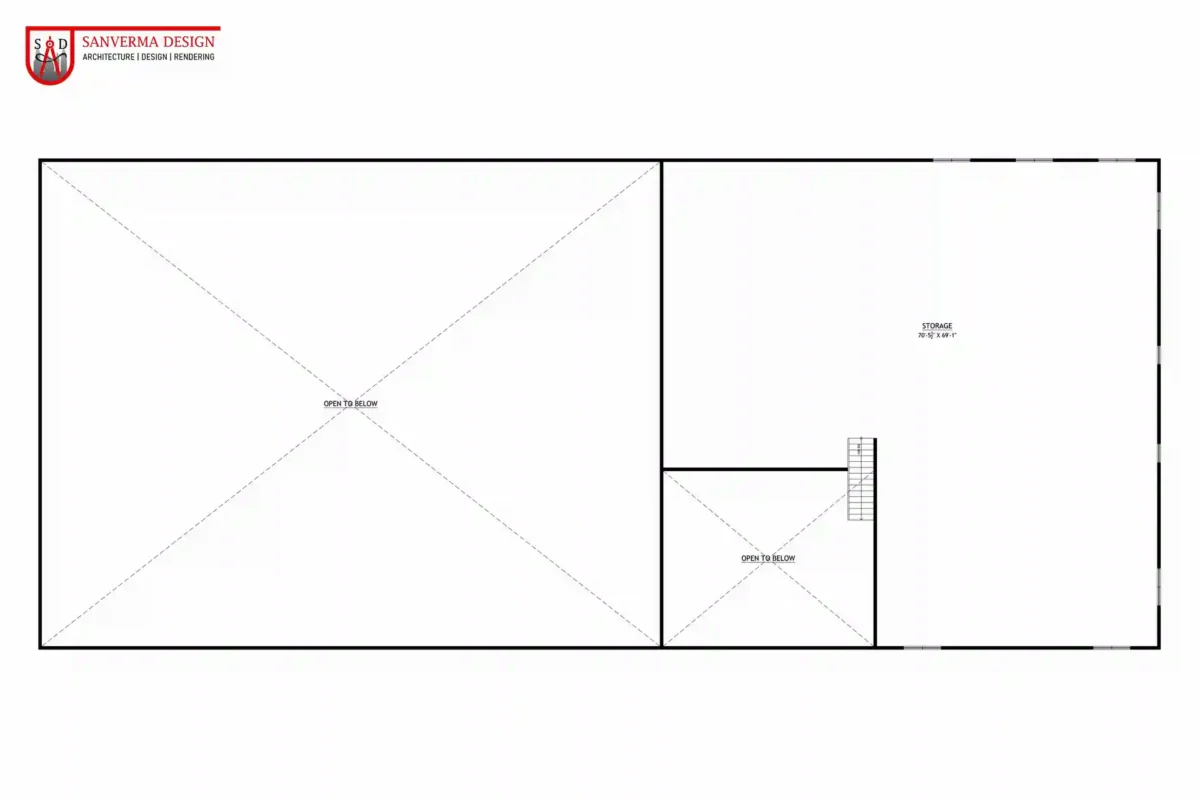
Incorporating Rustic Charm
The 4 Bedroom Barndominium Floor Plan with Fireplace is perfect for those who love the rustic charm of traditional barn-style homes but also want modern amenities. The blend of wood finishes, exposed beams, and stone fireplaces creates a warm and inviting atmosphere, while the open layout and modern appliances provide all the comforts of contemporary living. The pole barn house plans 4 bedroom design strikes the perfect balance between rustic and modern, making it ideal for homeowners who appreciate both styles.
A Private Retreat: The Master Suite
The master suite in the 4 Bedroom Barndominium Floor Plan with Shop is a private retreat designed for relaxation. With a spacious bedroom, walk-in closet, and en-suite bathroom, the master suite offers a luxurious space for homeowners to unwind. The pole barn house plans 4 bedroom design ensures that the master suite is separated from the other bedrooms, providing privacy and a peaceful environment away from the hustle and bustle of the rest of the home.
Outdoor Activities and Recreation
With the 4 Bedroom Barndominium Floor Plan with Shop, the large lot size and spacious layout provide plenty of room for outdoor activities and recreation. Homeowners can create a backyard paradise with a play area for kids, a garden, or even an outdoor fire pit for gatherings. The pole barn house plans 4 bedroom design allows for ample outdoor space, making it perfect for families who enjoy spending time outside, whether it’s for relaxation or adventure.
A Lasting Investment
Choosing the 4 Bedroom Barndominium Floor Plan with Office is not just about creating a home—it’s about making a lasting investment. Barndominiums are known for their durability and low maintenance requirements, making them a smart long-term investment for families. The pole barn house plans 4 bedroom layout provides a timeless design that can easily adapt to changes in family needs over the years, ensuring that the home remains functional, stylish, and valuable for generations to come.
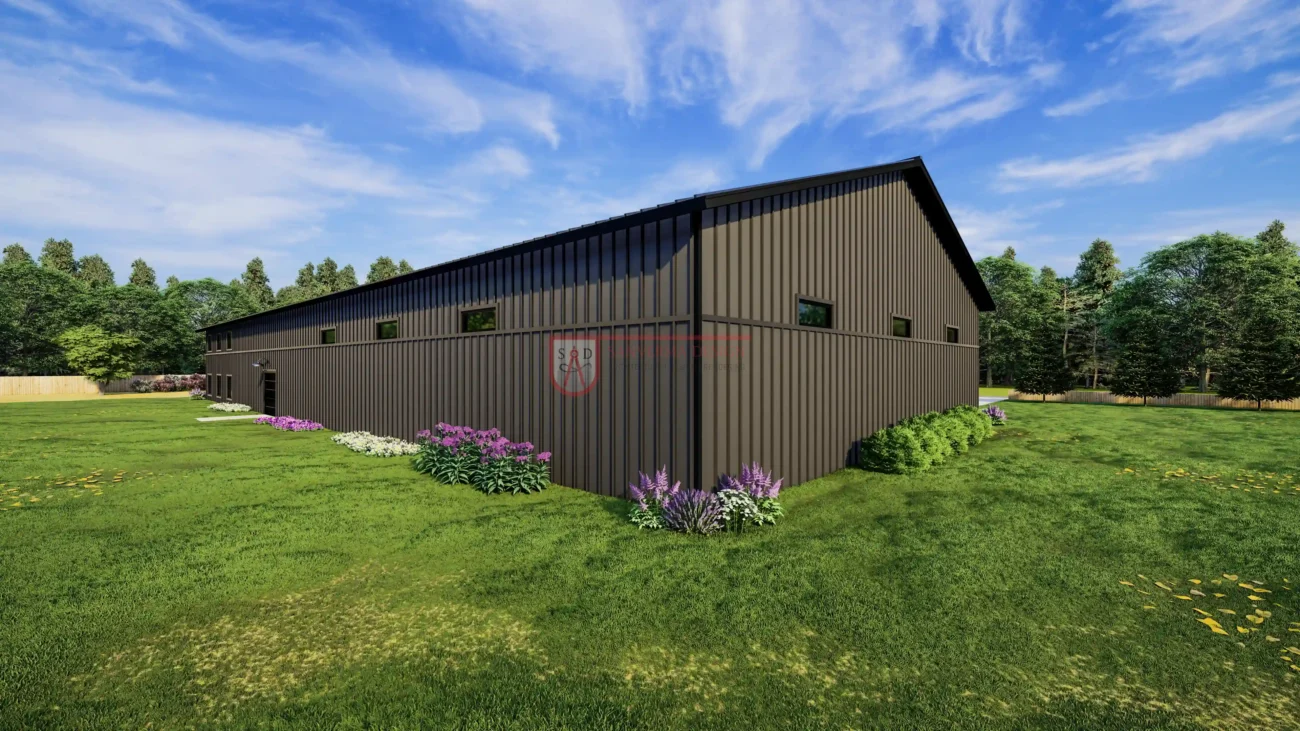
Customizing Your Barndominium
One of the best features of the 4 Bedroom Barndominium Floor Plan with Fireplace is the ability to customize the home to fit your personal style and needs. From choosing exterior finishes to selecting interior layouts, homeowners have the freedom to make this barndominium truly their own. The pole barn house plans 4 bedroom design provides a solid foundation for creativity, allowing you to design a home that reflects your family’s unique lifestyle while maintaining the core elements of comfort, functionality, and aesthetic appeal.
2 reviews for 4 Bedroom Barndominium Floor Plan with Shop 211SVD: Gripping Design
Clear filtersYou must be logged in to post a review.
Our Best Selling Plans
40×90 4 Bedroom Barndominium Floor Plans 229SVD: Perfect for Family Living
4 Bedroom Single Story Barndominium Floor Plans 240SVD: Exceptional Quality
3 Bedroom 40×70 Barndominium Floor Plans with Shop 272SVD: Elegant Simplicity
Tags: Baths: 3 | Beds: 3 | Garage: 2 | Garage/Shop
4 Bedroom Barndominium with Wrap Around Porch 303SVD: Ultimate Space and Comfort
Tags: Baths: 3.5 | Beds: 4 | Garage: 2
3 Bedroom 2 Story Barndominium Floor Plans 288SVD: Stunning Architectural Design
4 Bedroom Barndominium Plan with Shop 215SVD: Radiant Design
Tags: Baths: 3 | Beds: 4 | Garage: 2 | Garage/Shop
Barndominium Plans eBook | Top 44 Best-Selling Barndominium Floor Plans for Your Dream Home
Tags: Barndo ideas | Barndominium plans
4 Bedroom with Recreational Room 293SVD: Energized Space promote well-being
Experience Modern Living with the 4 bedroom 40×60 barndominium floor plan: 308SVD
Tags: Baths: 2.5 | Beds: 4
3 Bedroom 40×50 Barndominium Floor Plan 246SVD: Stunning Masterpiece
Stunning 3 Bedroom Barndominium with Loft Floor Plans 249SVD: A Must-See Design
4 Bedroom Barndominium Plan 205SVD: Passionate Layouts
Tags: Baths: 3½ | Beds: 4 | Garage: 1 | Garage/Shop
5 Bedroom Barndominium Floor Plan with Gym 212SVD: A Mesmerizing Home
Tags: Baths: 4 | Beds: 5 | Garage: 4 | Garage/Shop
3 Bedroom 2.5 Bath Barndominium Floor Plan 295SVD: Experience the Brilliant Design
Tags: Baths: 2.5 | Beds: 3
6 Bedroom Barndominium with 4 Car Garage 201SVD: Ultimate Family Retreat
Tags: Baths: 4½ | Beds: 6 | Garage: 4 | Garage/Shop
4 Bedroom with Office Barndominium Floor Plan 297SVD: Experience the brilliant design
Tags: Baths: 3.5 | Beds: 4 | Garage: 3
5 Bedroom Barndominium with Office 107SVD: A Cost-Effective Housing Solution
3 Bedroom with Office Barndominium Floor Plans 248SVD: Design That Captivate the Soul
3 Bedroom with Office Barndominium Floor Plans 244SVD: Breathtaking Beauty
4 Bedroom Barndominium Floor Plan with Loft 300SVD: Offers unmatched quality
4 Bedroom Barndominium Floor Plan with Garage 304SVD: Effortless Style, No Hassles and Exceptional Living
3 Bedroom Barndominium with Shop 254SVD: Devastatingly Beautiful
Tags: Baths: 2 | Beds: 3 | Garage: 2 | Garage/Shop
4 Bedroom Barndominium with Office House Plan 208SVD: Captivating Aesthetic
Transform Your Life with the 50×30 Barndominium Floor Plan 3 Bedroom 305SVD: No Wasted Space, Pure Perfection
3 Bedroom Barndominium with Garage 299SVD: Relax and unwind in the assured comfort
Tags: Baths: 2.5 | Beds: 3 | Garage: 1
Luxurious 1 Bedroom Barndominium House Plan 286SVD
Tags: Baths: 2 | Beds: 1 | Garage: 1 | Garage/Shop
Elevate Your Lifestyle with the 2500 Sqft Barndominium House Plan with 3 Bedroom 3 Bath: 306SVD
2 Bed 2 Bath Barndominium House Plan 284SVD: Your Perfect Vacation Cabin
40×80 Barndominium Floor Plans 2 Bedroom 247SVD: Remarkable Craftsmanship
Tags: Baths: 2½ | Beds: 2 | Garage: 1 | Garage/Shop
3 Bedroom Barndo Floor Plans 125SVD: Gripping Designs That Inspire Passion
2 Bedroom Barndominium with Shop 296SVD: Discover the cozy place
Tags: Baths: 2.5 | Beds: 2 | Garage: 3
3 Bedroom Barndominium with Loft 132SVD: Create Unforgettable Memories
Tags: Baths: 2 | Beds: 3 | Garage: 3 | Garage/Shop
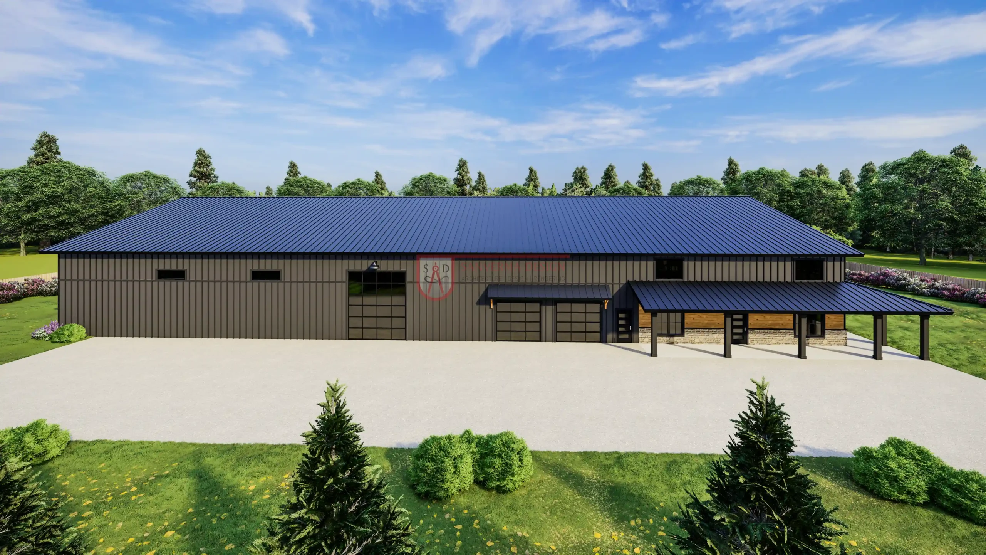
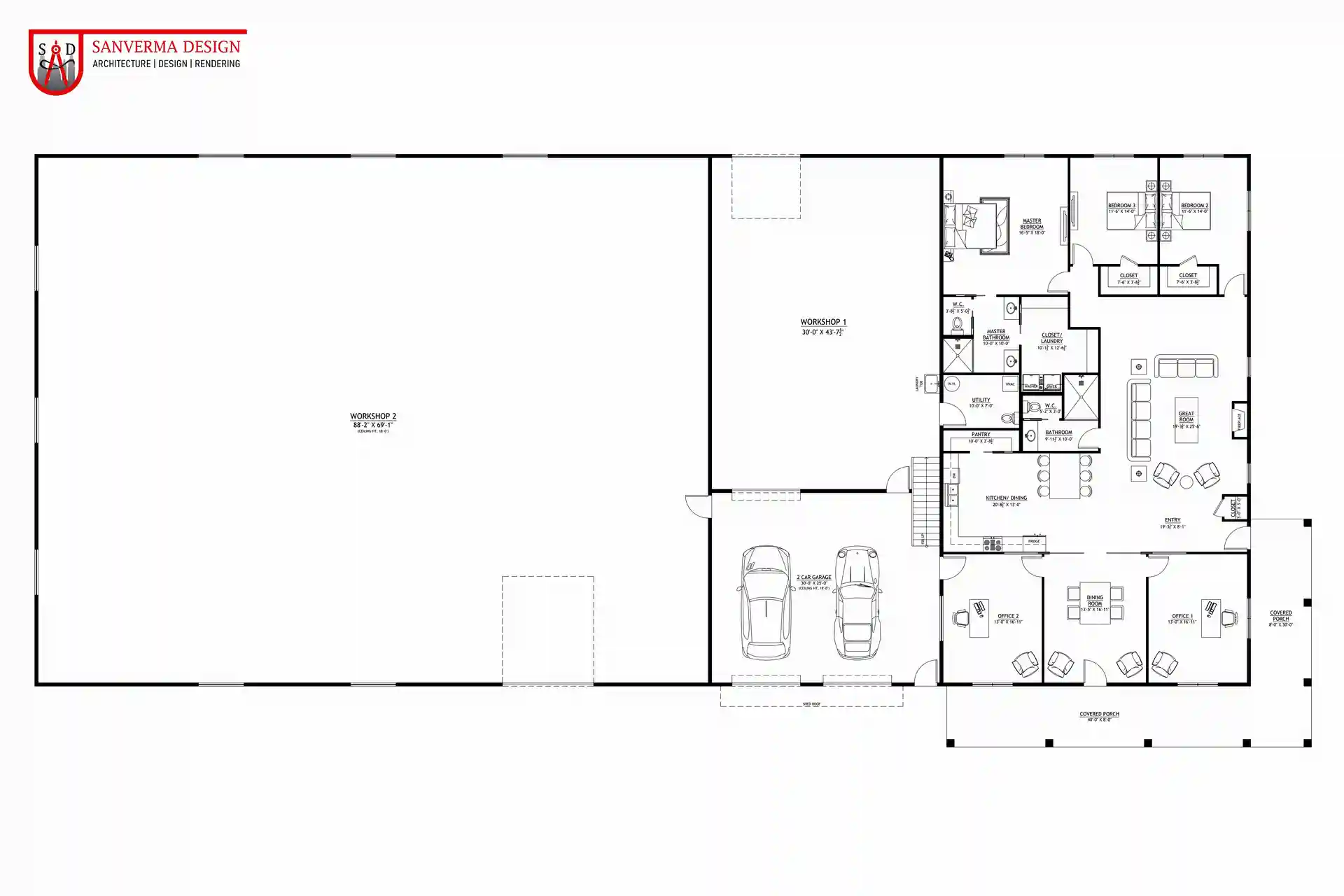
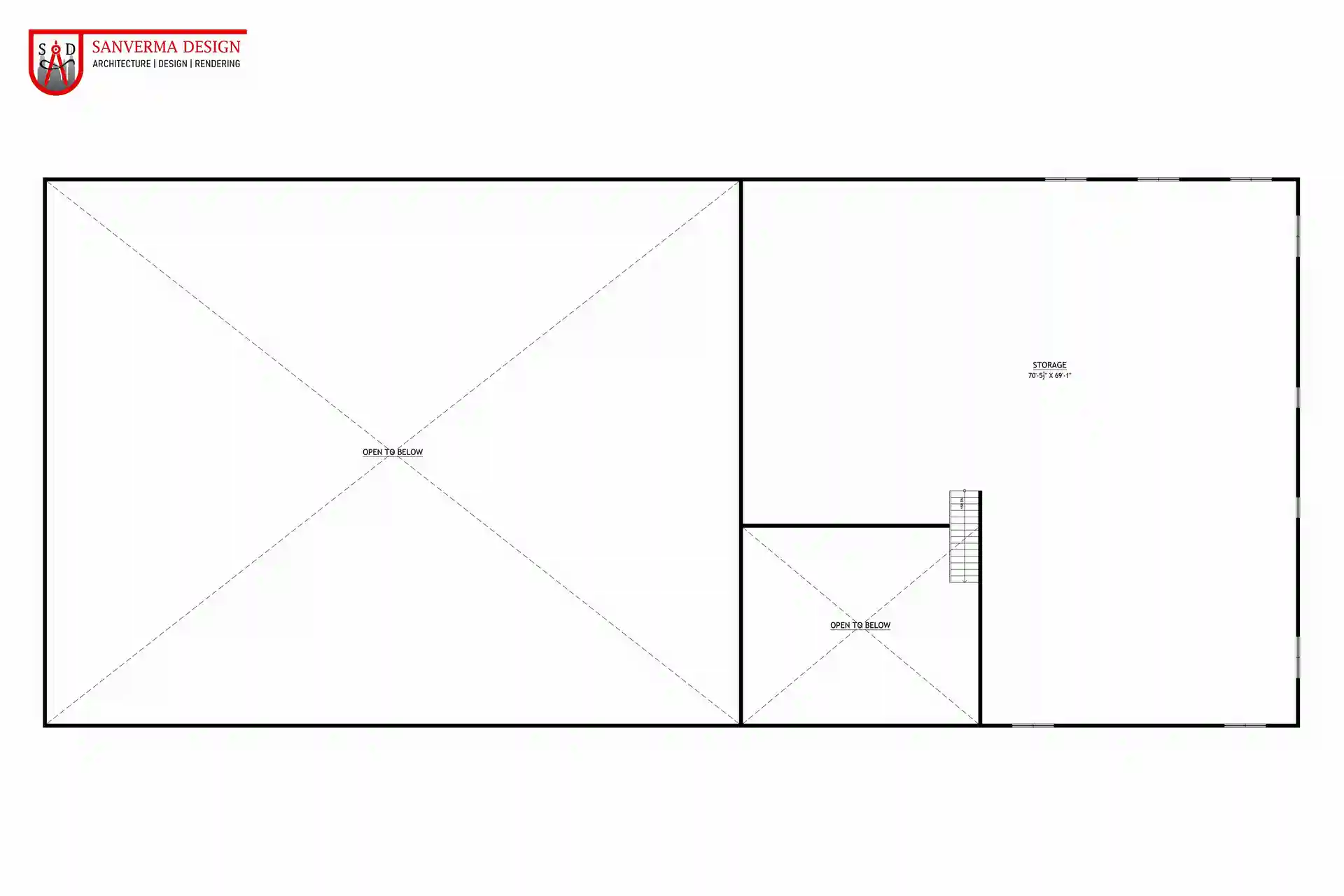
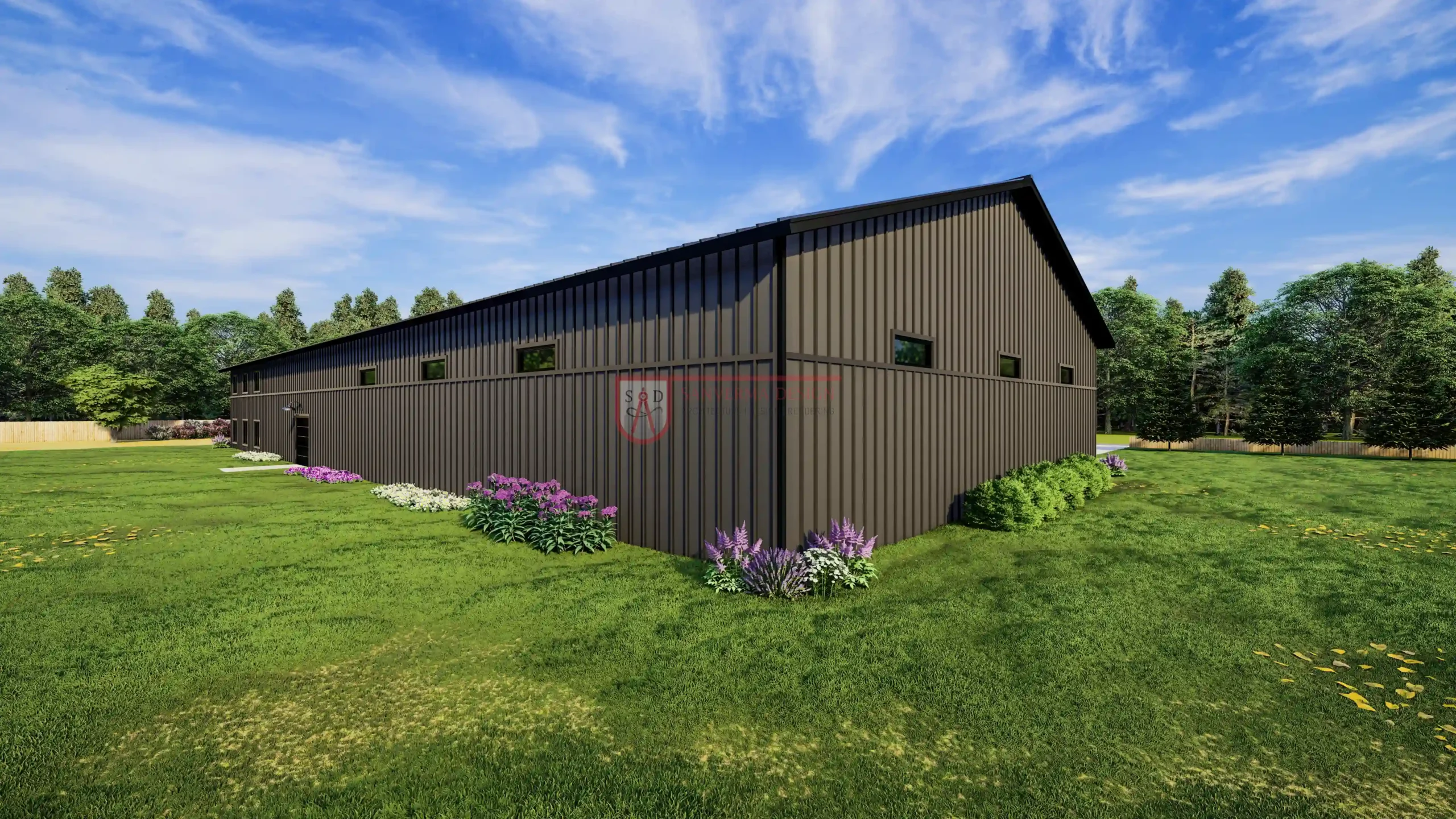
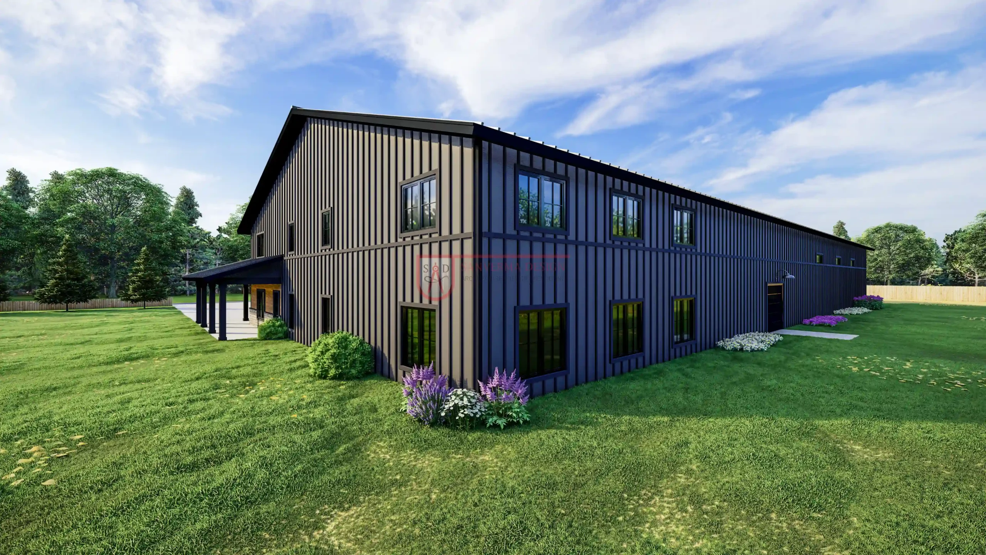
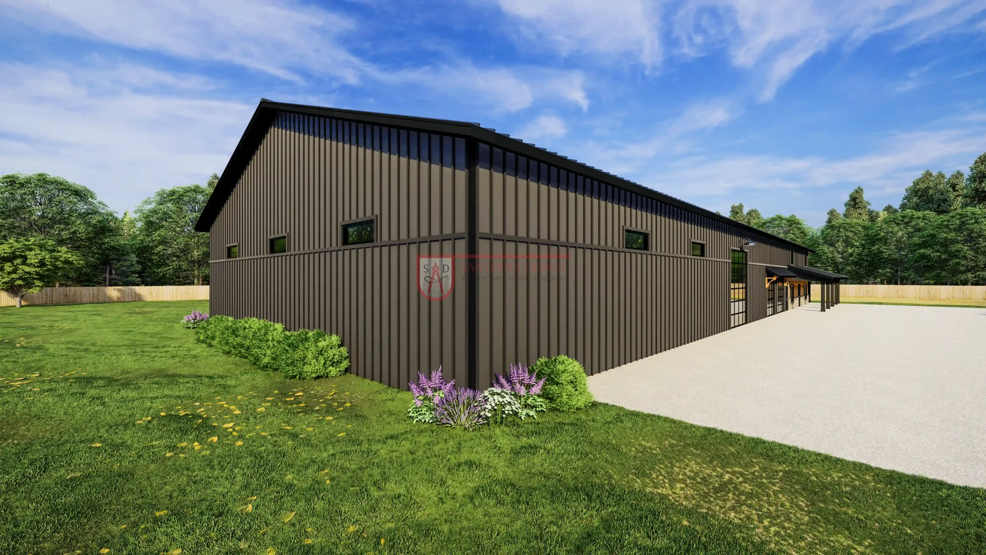
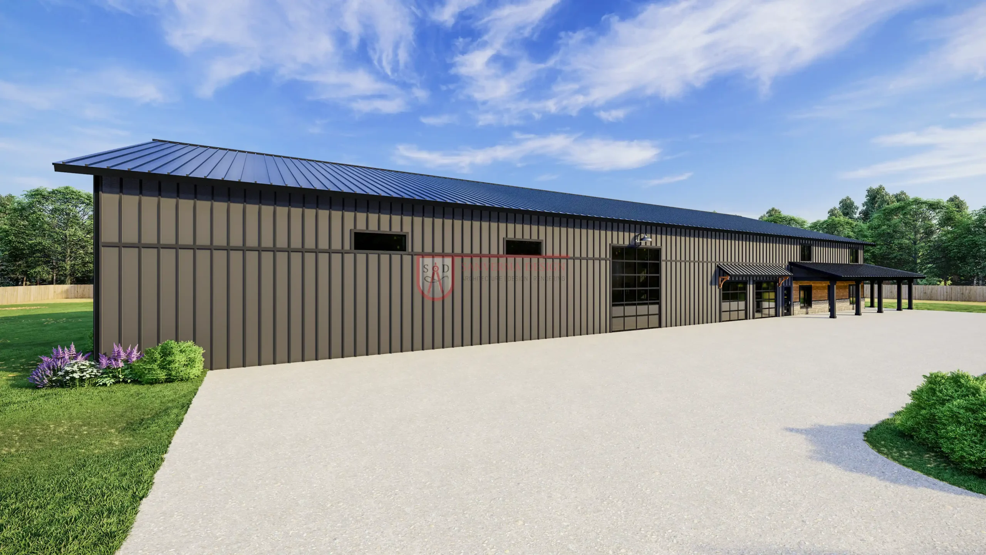
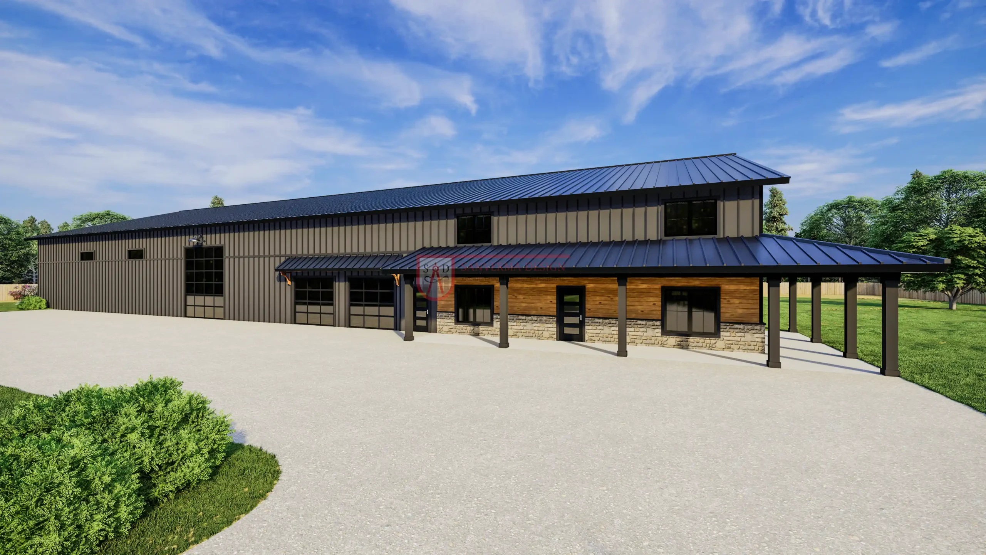
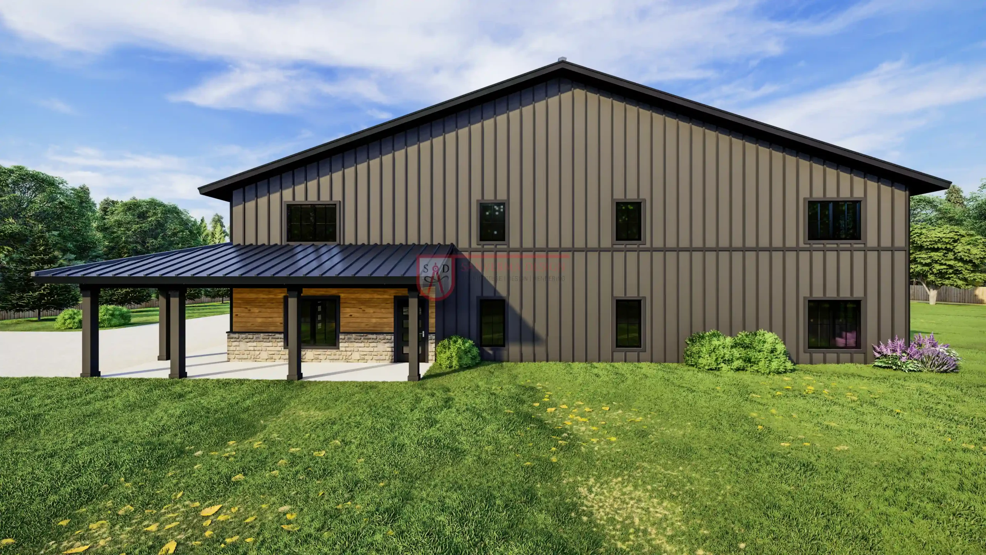
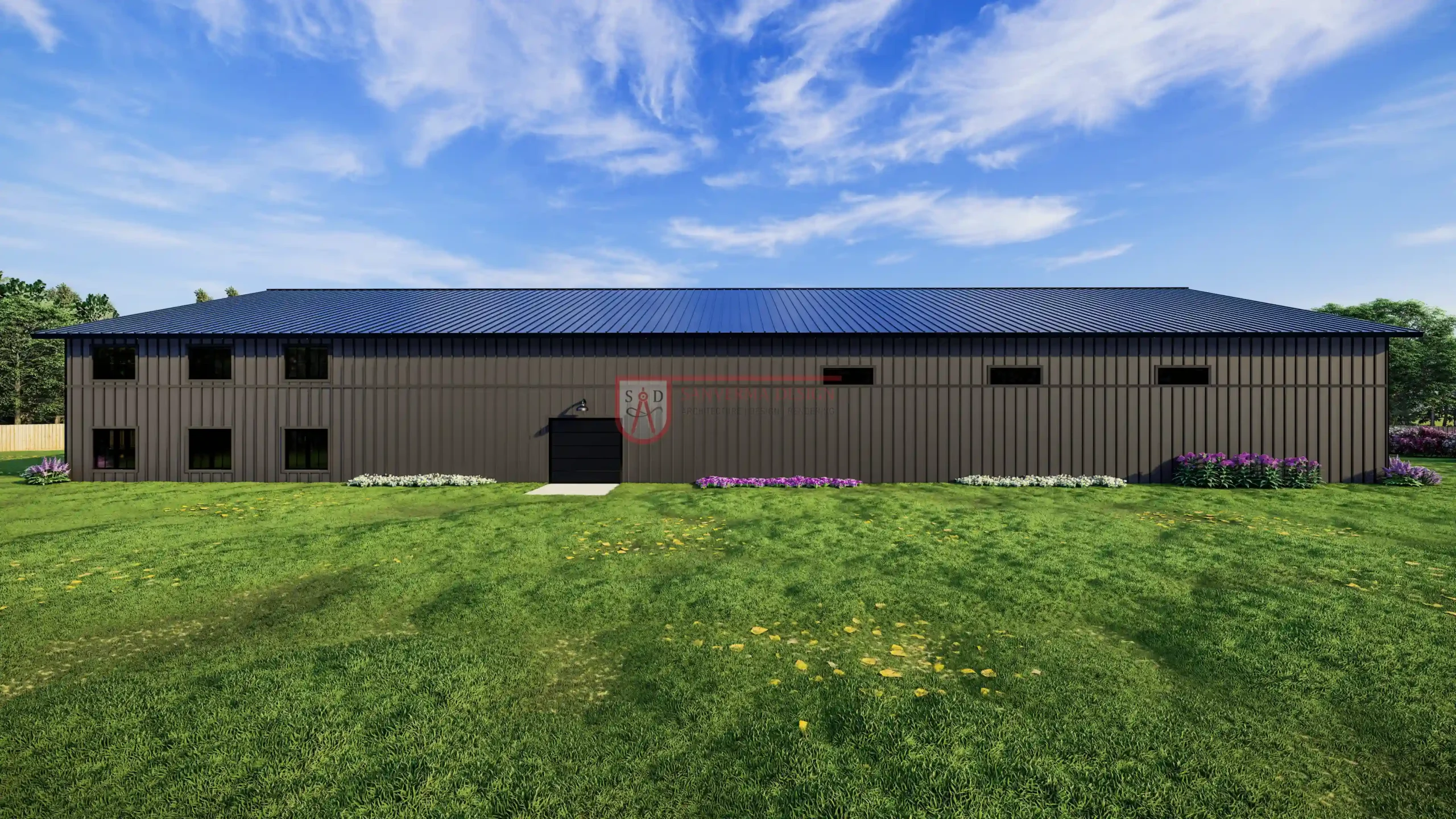


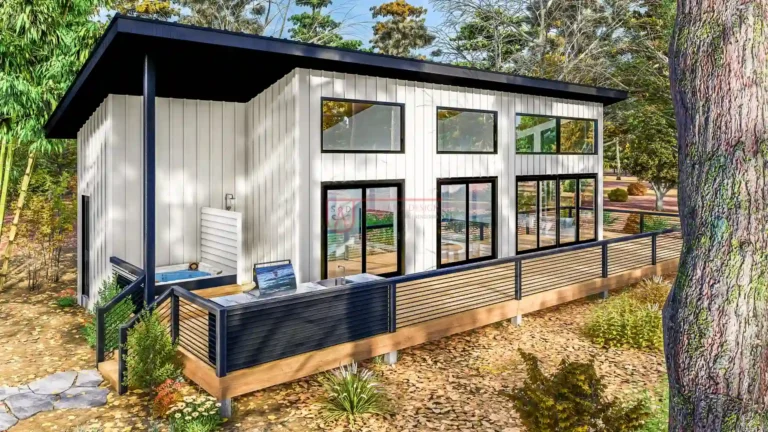

Verified owner isaac.ryan.309 (verified owner) –
Buying a floor plan online can be daunting, but my experience with Plan 211SVD changed that perception entirely. I requested modifications and even explored a reverse set option. The clear 3D renders and detailed drawings made it easy to collaborate with my contractor. A truly hassle-free experience!
Verified owner michael.tanner.77 (verified owner) –
I found a beautiful stock plan (Plan 211SVD) but needed a mirrored version to fit my lot. Sanverma Design delivered it quickly and with complete precision. The final drawings were perfect and I can’t wait to see the house built!