4 Bedroom Single Story Barndominium Floor Plans 240SVD: Exceptional Quality
$450.00
Plan Details
2622 Sq. Ft.
4
3½
2 Car
88′-5″ W x 61′-6″ D
Add-on Pricing
$450
$550
$150
$600
WHAT’S INCLUDED IN THIS PLAN
- Cover Page
- Working Floor Plan(s)
- Door and Window Schedule
- Roof Plan
- Exterior Elevations
- Electrical Plan(s)
- Plumbing Plan(s)
- HVAC Plan(s)
- Roof Framing Plan
- Foundation Plan
- Foundation Details
- Wall Section
PLAN MODIFICATION AVAILABLE
Receive a FREE modification estimate within 12 hours.
Please EMAIL US a description of the modifications you need. You can also attach a sketch/redline of the changes required.
DESCRIPTION
Exploring the Perfect 4 Bedroom Single Story Barndominium Floor Plans
Barndominiums have become a popular choice for those looking to blend rustic charm with modern amenities. These versatile homes, often combining living space with a barn or workshop, offer unique design possibilities. For families or individuals looking for a spacious, single-story layout, a 4-bedroom barndominium floor plan can be an ideal solution. In this blog post, we’ll dive deep into the features and benefits of 4 bedroom single story barndominium floor plans, explore design considerations, and highlight why this type of home might be perfect for your needs.

Understanding the Appeal of Barndominiums
What is a Barndominium?
A barndominium is a type of residential building that blends living quarters with a barn, storage area, or workshop. This concept has evolved from its agricultural roots into a modern housing trend that emphasizes open spaces, flexibility, and cost-effectiveness. Barndominiums are known for their durability, often constructed with metal frames and roofs, and they can be customized to suit a variety of needs, from family homes to hobby farms.
The Popularity of 4 Bedroom Barndominium Floor Plans
4 bedroom single story barndominium floor plans have gained popularity due to their spacious layouts and the flexibility they offer. These floor plans are particularly appealing to families who need ample space for living, working, and entertaining. With four bedrooms, these homes can comfortably accommodate a growing family, provide guest rooms, or offer dedicated spaces for home offices or hobbies.
Key Features of the 4 Bedroom Single Story Barndominium
Living Area: 2622 Sq. Ft.
One of the standout features of this 4 bedroom barndominium for sale floor plan is the generous living area of 2622 square feet. This space allows for an open and comfortable layout, where the kitchen, dining, and family room flow seamlessly together. The open-concept design is ideal for families who enjoy spending time together in a communal space, while still having enough room to spread out and relax.
Bedrooms: 4
The four-bedroom layout is perfect for families of all sizes. Each bedroom can be tailored to specific needs, whether it’s creating a master suite, children’s rooms, or guest accommodations. The flexibility of this layout also allows for converting one of the bedrooms into a home office, a playroom, or even a home gym.
Bathrooms: 3½
Having 3½ bathrooms in the home ensures that everyone has their own space and privacy. The master bathroom is typically a luxurious retreat with a walk-in shower, soaking tub, and dual vanities. The additional bathrooms can be conveniently located near the other bedrooms, providing easy access for family members and guests.
Garage/Shop: 2 Car
A two-car garage or shop space is a practical addition to the barndominium. Whether you need storage for vehicles, a workshop for hobbies, or additional storage space, this feature adds functionality to the home. The garage can also be customized to include workbenches, shelving, and other storage solutions.
Overall Dimension: 88′-5″ W x 61′-6″ D
The overall dimensions of 88′-5″ wide by 61′-6″ deep provide a spacious footprint that can accommodate various layouts and design elements. This size is ideal for creating a well-balanced floor plan that maximizes both indoor and outdoor living spaces.

Design Elements in 4 Bedroom Barndominium Floor Plans
Covered Front and Rear Porches
The inclusion of covered front and rear porches adds charm and functionality to the 4 bedroom barndominium for sale. These outdoor spaces are perfect for relaxing, entertaining, and enjoying the natural surroundings. Whether you prefer sipping coffee on the front porch or hosting a barbecue on the rear porch, these areas extend the living space and enhance the home’s appeal.
Utility, Laundry, and Mudroom
Practical spaces like a utility room, laundry room, and mudroom are essential for keeping the home organized and functional. The mudroom provides a convenient entry point for removing shoes and coats, while the laundry room offers ample space for washing, drying, and folding clothes. A utility room can be used for additional storage, housing HVAC systems, or even serving as a small workshop.
Foyer, Kitchen, and Pantry
The foyer is the welcoming entryway that sets the tone for the rest of the home. In this floor plan, the foyer leads into the open-concept kitchen and dining area. The kitchen is designed with functionality in mind, featuring a large island, plenty of counter space, and a walk-in pantry for storing groceries and kitchen essentials.
Dining Area and Family Room with Fireplace
The dining area is ideally located adjacent to the kitchen, making it easy to serve meals and entertain guests. The family room, complete with a fireplace, serves as the heart of the home. This cozy space is perfect for gathering with family and friends, watching movies, or enjoying a quiet evening by the fire.
Outdoor Kitchen
An outdoor kitchen is a fantastic addition for those who love to cook and entertain outdoors. Equipped with a grill, sink, and countertop space, this area makes it easy to prepare meals while enjoying the fresh air. Whether hosting a summer barbecue or a casual dinner with friends, the outdoor kitchen enhances the outdoor living experience.
Customizing Your 4 Bedroom Barndominium Floor Plan
Personalizing Interior Spaces
One of the benefits of building a barndominium house plans 4 bedroom is the ability to customize the interior spaces to suit your lifestyle. From choosing the flooring and fixtures to selecting paint colors and cabinetry, every detail can be tailored to your preferences. Consider adding personal touches like built-in shelving, custom lighting, and unique architectural features to make the space truly your own.
Incorporating Modern Amenities
While barndominiums are often associated with rustic charm, they can also be outfitted with modern amenities. Consider incorporating smart home technology, energy-efficient appliances, and high-end finishes to create a home that is both stylish and functional. Features like a smart thermostat, security system, and integrated lighting can enhance comfort and convenience.
Planning for Future Needs
When designing your barndominium house plans 4 bedroom, it’s important to consider your future needs. Think about how your family might grow or change over time and plan for spaces that can adapt accordingly. For example, a spare bedroom might become a home office or nursery, and an unfinished basement could be converted into additional living space down the road.
The Benefits of Building a 4 Bedroom Barndominium
Cost-Effective Construction
One of the primary benefits of building a barndominium is the cost-effective construction process. Barndominiums are typically less expensive to build than traditional homes, thanks to their simpler designs and the use of metal building materials. This cost savings can allow you to invest more in custom finishes, upgrades, and other features that enhance the home’s value.
Durability and Low Maintenance
Barndominiums are known for their durability and low maintenance requirements. The metal construction is resistant to pests, weather, and fire, making it a long-lasting and safe choice for your home. Additionally, the low maintenance requirements mean you’ll spend less time on upkeep and more time enjoying your living space.
Energy Efficiency
Energy efficiency is another advantage of building a barndominium. The metal construction provides excellent insulation, helping to keep the home cool in the summer and warm in the winter. Additionally, you can incorporate energy-efficient windows, doors, and HVAC systems to further reduce energy consumption and lower utility bills.
Flexibility in Design
The flexibility in design is a key benefit of building a 4 bedroom barndominium. Whether you prefer a traditional layout or an open-concept design, you can create a floor plan that meets your needs and reflects your personal style. Additionally, the large, open spaces typical of barndominiums make it easy to rearrange furniture and decor as your tastes evolve.

Finding the Right 4 Bedroom Barndominium for Sale
Searching for Existing Barndominiums
If you’re not interested in building from scratch, you can search for existing 4 bedroom barndominiums for sale. Many real estate websites specialize in barndominiums, making it easy to find homes that meet your criteria. Be sure to consider the location, size, and condition of the home, as well as any additional features like land or outbuildings.
Working with a Real Estate Agent
Working with a real estate agent who specializes in barndominiums can help you find the perfect home. An experienced agent will be familiar with the market and can guide you through the buying process, from making an offer to closing the deal. They can also help you navigate any unique challenges that may arise when purchasing a barndominium.
Financing a Barndominium Purchase
Financing a barndominium purchase may require different considerations than a traditional home. Some lenders may be unfamiliar with barndominiums, so it’s important to work with a lender who understands this type of property. Be sure to explore all financing options, including traditional mortgages, construction loans, and specialized barndominium financing.
Additional Considerations for 4 Bedroom Single Story Barndominium Floor Plans
1. Optimizing Space in 4 Bedroom Single Story Barndominium Floor Plans
When choosing 4 bedroom single story barndominium floor plans, it’s essential to optimize the available space to meet your family’s needs. A well-thought-out design can make a 2622 square foot home feel even more spacious. For example, incorporating an open floor plan that connects the kitchen, dining area, and family room can create a sense of continuity and openness. Custom cabinetry and built-in storage solutions are also practical additions that help maximize the use of every square foot in your barndominium.
2. Balancing Privacy and Accessibility in Barndominium 4 Bedroom Floor Plans
One of the challenges in designing barndominium 4 bedroom floor plans is balancing privacy with accessibility. Each bedroom should offer a quiet retreat while still being easily accessible from common areas like the kitchen and family room. Positioning the master suite on one side of the house and the remaining bedrooms on the other can create a private oasis for parents, while children or guests enjoy their own space. Additionally, including features like ensuite bathrooms and walk-in closets can further enhance the comfort and functionality of these private areas.
3. Customizing Barndominium House Plans 4 Bedroom for Different Lifestyles
Barndominium house plans 4 bedroom configurations can be customized to suit various lifestyles. Whether you’re a growing family, a couple who loves to entertain, or someone who needs space for hobbies and home offices, these plans offer the flexibility to accommodate your needs. For example, one of the bedrooms could be converted into a home theater, craft room, or gym. Alternatively, if you’re a remote worker, designing a dedicated home office with ample natural light and built-in shelving can make your barndominium both a home and a productive workspace.
4. The Value of Outdoor Living Spaces in 4 Bedroom Barndominium for Sale
When considering a 4 bedroom barndominium for sale, don’t overlook the value of outdoor living spaces. Covered front and rear porches are more than just aesthetic features; they extend your living area and provide opportunities for outdoor relaxation and entertainment. Whether you’re enjoying a morning coffee on the front porch or hosting a summer barbecue in the backyard, these outdoor spaces enhance the overall appeal and functionality of your barndominium. An outdoor kitchen or fire pit can further elevate these areas, making them ideal for social gatherings.
5. Energy Efficiency in 4 Bedroom Single Story Barndominium Floor Plans
Energy efficiency is a crucial consideration in 4 bedroom single story barndominium floor plans. Modern barndominiums can be outfitted with energy-efficient windows, doors, and insulation to minimize heating and cooling costs. Solar panels, energy-efficient appliances, and smart thermostats can also be integrated into the design to further reduce your carbon footprint and utility bills. By prioritizing energy efficiency, you not only create a more sustainable home but also increase the long-term value of your property.

6. Planning for Accessibility in Barndominium 4 Bedroom Floor Plans
As you evaluate barndominium 4 bedroom floor plans, consider future-proofing your home by incorporating accessible design features. Wider doorways, no-step entryways, and single-story layouts are all elements that make a home more accessible for people of all ages and abilities. This consideration is especially important if you plan to age in place or have family members with mobility issues. By integrating these features into your barndominium from the start, you ensure that your home remains comfortable and functional for years to come.
7. Integrating Modern Aesthetics into Barndominium House Plans 4 Bedroom
While barndominiums are often associated with rustic or industrial aesthetics, there’s plenty of room to incorporate modern design elements into barndominium house plans 4 bedroom layouts. Sleek finishes, minimalist decor, and contemporary fixtures can all be used to create a chic and stylish interior. Open shelving, clean lines, and neutral color palettes are just a few ways to modernize your barndominium, ensuring it reflects current design trends while maintaining its unique character.
8. Landscaping Ideas for 4 Bedroom Barndominium for Sale
If you’re purchasing a 4 bedroom barndominium for sale, don’t forget to consider the landscaping opportunities that come with the property. A well-designed landscape can enhance the curb appeal of your home and provide additional outdoor living spaces. Consider adding a garden, a pathway leading to the front porch, or even a small pond to create a serene outdoor environment. Incorporating native plants and sustainable landscaping practices can also reduce maintenance and support local ecosystems.
9. The Role of Natural Light in 4 Bedroom Single Story Barndominium Floor Plans
Natural light plays a significant role in 4 bedroom single story barndominium floor plans, influencing both the ambiance and energy efficiency of the home. Large windows, skylights, and glass doors can flood the interior with natural light, creating a bright and welcoming atmosphere. Positioning windows to capture the best views and maximize sunlight can also help reduce the need for artificial lighting during the day, further enhancing the energy efficiency of your barndominium.
10. Investment Potential of Barndominium 4 Bedroom Floor Plans
Investing in barndominium 4 bedroom floor plans can be a wise financial decision. These homes are not only affordable to build but also offer a high degree of customization, which can increase their resale value. Additionally, the growing popularity of barndominiums means that well-designed properties are in demand, making them an attractive option for buyers. Whether you plan to live in your barndominium long-term or eventually sell it, the investment potential is strong, especially if the home is located in a desirable area.

Why choose Sanverma Design?
1. Expertise: We possess a deep understanding of US architectural standards and regulations, ensuring that every project is compliant and impeccable as per International residential codes (IRC)
2. Experience: Over 4000 successful projects serve as a testament to our experience and unwavering commitment to excellence.
3. Creativity: We infuse creativity into every design, transforming each project into a unique masterpiece.
4. Unbeatable Pricing: Our pricing is exceptionally competitive compared to the quality of work we deliver, thanks to our wealth of experience. Many businesses choose to collaborate with us for this very reason.
5. Global Reach: Our outlook is global, allowing us to deliver services that transcend geographical boundaries. Our expertise has empowered businesses to expand into regions that were previously inaccessible to them.
6. Client-Centric Approach: Your satisfaction is our top priority. We collaborate closely with clients to breathe life into their visions.
Conclusion
Building or purchasing a 4 bedroom single story barndominium offers numerous benefits, from spacious living areas and customizable designs to cost-effective construction and energy efficiency. Whether you’re building your dream home from the ground up or searching for an existing property, a barndominium provides the perfect blend of rustic charm and modern convenience. By carefully considering your needs, preferences, and future plans, you can create a barndominium that serves as a comfortable and stylish home for years to come.
2 reviews for 4 Bedroom Single Story Barndominium Floor Plans 240SVD: Exceptional Quality
Clear filtersYou must be logged in to post a review.
Our Best Selling Plans
40×90 4 Bedroom Barndominium Floor Plans 229SVD: Perfect for Family Living
4 Bedroom Single Story Barndominium Floor Plans 240SVD: Exceptional Quality
3 Bedroom 40×70 Barndominium Floor Plans with Shop 272SVD: Elegant Simplicity
Tags: Baths: 3 | Beds: 3 | Garage: 2 | Garage/Shop
4 Bedroom Barndominium with Wrap Around Porch 303SVD: Ultimate Space and Comfort
Tags: Baths: 3.5 | Beds: 4 | Garage: 2
3 Bedroom 2 Story Barndominium Floor Plans 288SVD: Stunning Architectural Design
4 Bedroom Barndominium Plan with Shop 215SVD: Radiant Design
Tags: Baths: 3 | Beds: 4 | Garage: 2 | Garage/Shop
Barndominium Plans eBook | Top 44 Best-Selling Barndominium Floor Plans for Your Dream Home
Tags: Barndo ideas | Barndominium plans
4 Bedroom with Recreational Room 293SVD: Energized Space promote well-being
Experience Modern Living with the 4 bedroom 40×60 barndominium floor plan: 308SVD
Tags: Baths: 2.5 | Beds: 4
3 Bedroom 40×50 Barndominium Floor Plan 246SVD: Stunning Masterpiece
Stunning 3 Bedroom Barndominium with Loft Floor Plans 249SVD: A Must-See Design
4 Bedroom Barndominium Plan 205SVD: Passionate Layouts
Tags: Baths: 3½ | Beds: 4 | Garage: 1 | Garage/Shop
5 Bedroom Barndominium Floor Plan with Gym 212SVD: A Mesmerizing Home
Tags: Baths: 4 | Beds: 5 | Garage: 4 | Garage/Shop
3 Bedroom 2.5 Bath Barndominium Floor Plan 295SVD: Experience the Brilliant Design
Tags: Baths: 2.5 | Beds: 3
6 Bedroom Barndominium with 4 Car Garage 201SVD: Ultimate Family Retreat
Tags: Baths: 4½ | Beds: 6 | Garage: 4 | Garage/Shop
4 Bedroom with Office Barndominium Floor Plan 297SVD: Experience the brilliant design
Tags: Baths: 3.5 | Beds: 4 | Garage: 3
5 Bedroom Barndominium with Office 107SVD: A Cost-Effective Housing Solution
3 Bedroom with Office Barndominium Floor Plans 248SVD: Design That Captivate the Soul
3 Bedroom with Office Barndominium Floor Plans 244SVD: Breathtaking Beauty
4 Bedroom Barndominium Floor Plan with Loft 300SVD: Offers unmatched quality
4 Bedroom Barndominium Floor Plan with Garage 304SVD: Effortless Style, No Hassles and Exceptional Living
3 Bedroom Barndominium with Shop 254SVD: Devastatingly Beautiful
Tags: Baths: 2 | Beds: 3 | Garage: 2 | Garage/Shop
4 Bedroom Barndominium with Office House Plan 208SVD: Captivating Aesthetic
Transform Your Life with the 50×30 Barndominium Floor Plan 3 Bedroom 305SVD: No Wasted Space, Pure Perfection
3 Bedroom Barndominium with Garage 299SVD: Relax and unwind in the assured comfort
Tags: Baths: 2.5 | Beds: 3 | Garage: 1
Luxurious 1 Bedroom Barndominium House Plan 286SVD
Tags: Baths: 2 | Beds: 1 | Garage: 1 | Garage/Shop
Elevate Your Lifestyle with the 2500 Sqft Barndominium House Plan with 3 Bedroom 3 Bath: 306SVD
2 Bed 2 Bath Barndominium House Plan 284SVD: Your Perfect Vacation Cabin
40×80 Barndominium Floor Plans 2 Bedroom 247SVD: Remarkable Craftsmanship
Tags: Baths: 2½ | Beds: 2 | Garage: 1 | Garage/Shop
3 Bedroom Barndo Floor Plans 125SVD: Gripping Designs That Inspire Passion
2 Bedroom Barndominium with Shop 296SVD: Discover the cozy place
Tags: Baths: 2.5 | Beds: 2 | Garage: 3
3 Bedroom Barndominium with Loft 132SVD: Create Unforgettable Memories
Tags: Baths: 2 | Beds: 3 | Garage: 3 | Garage/Shop
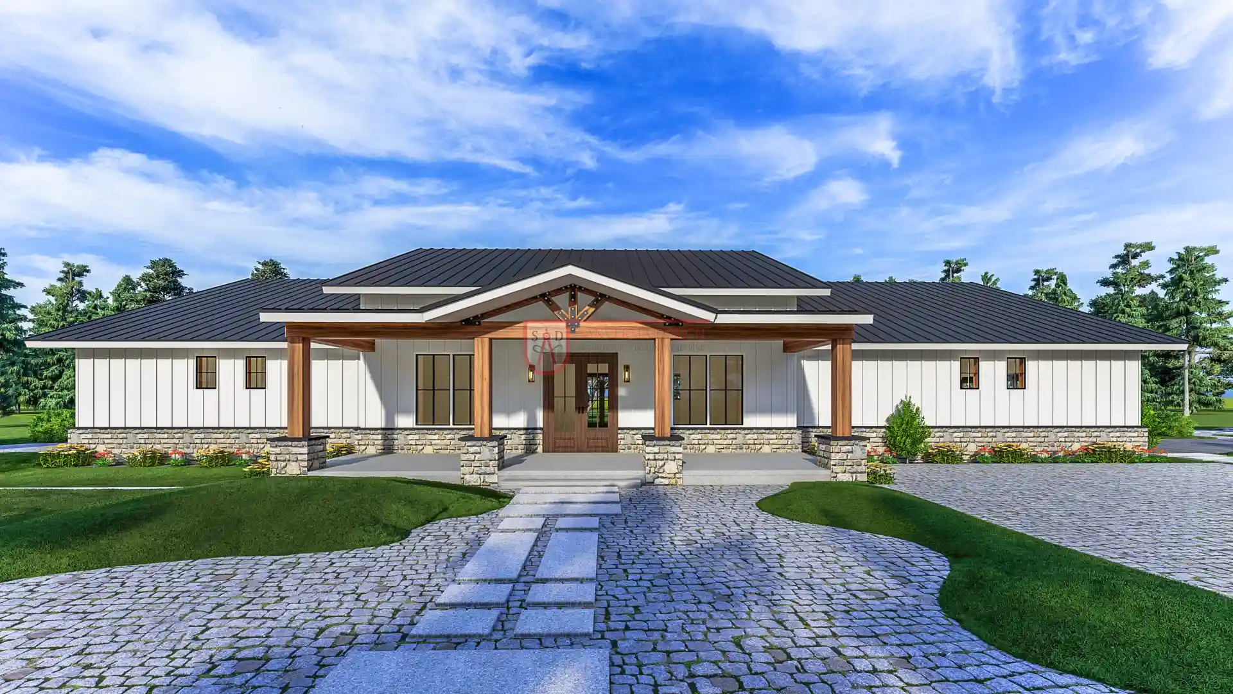
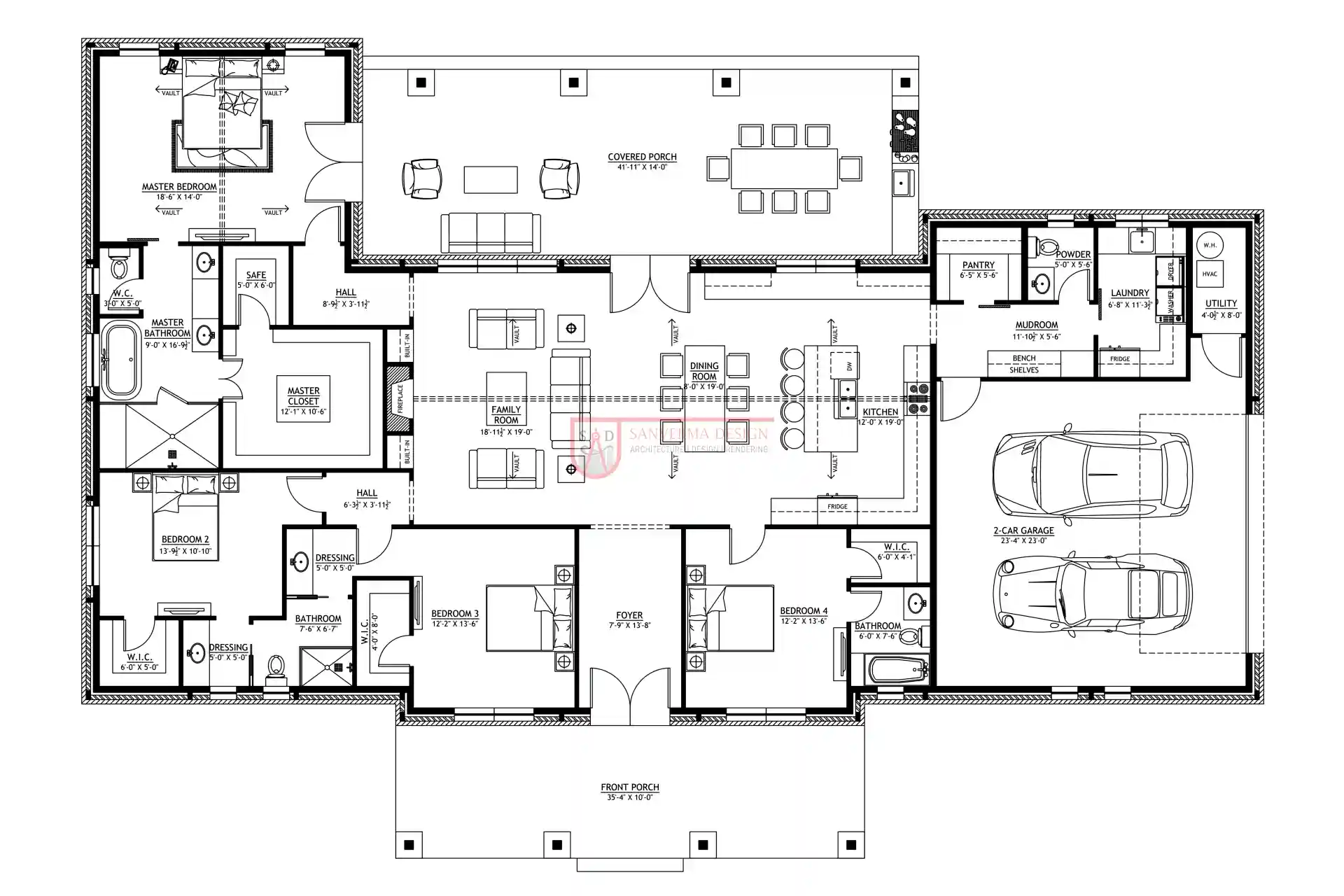
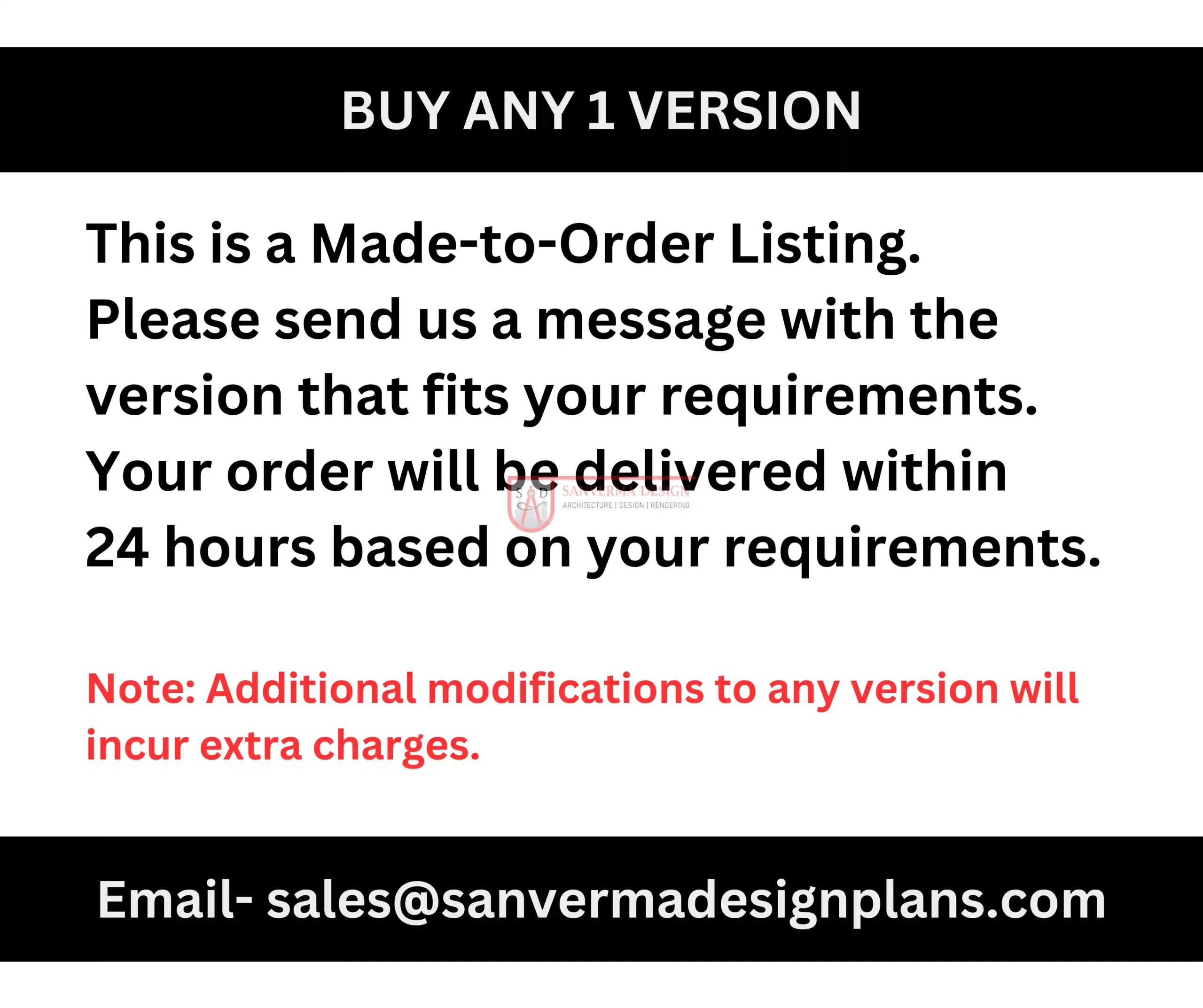
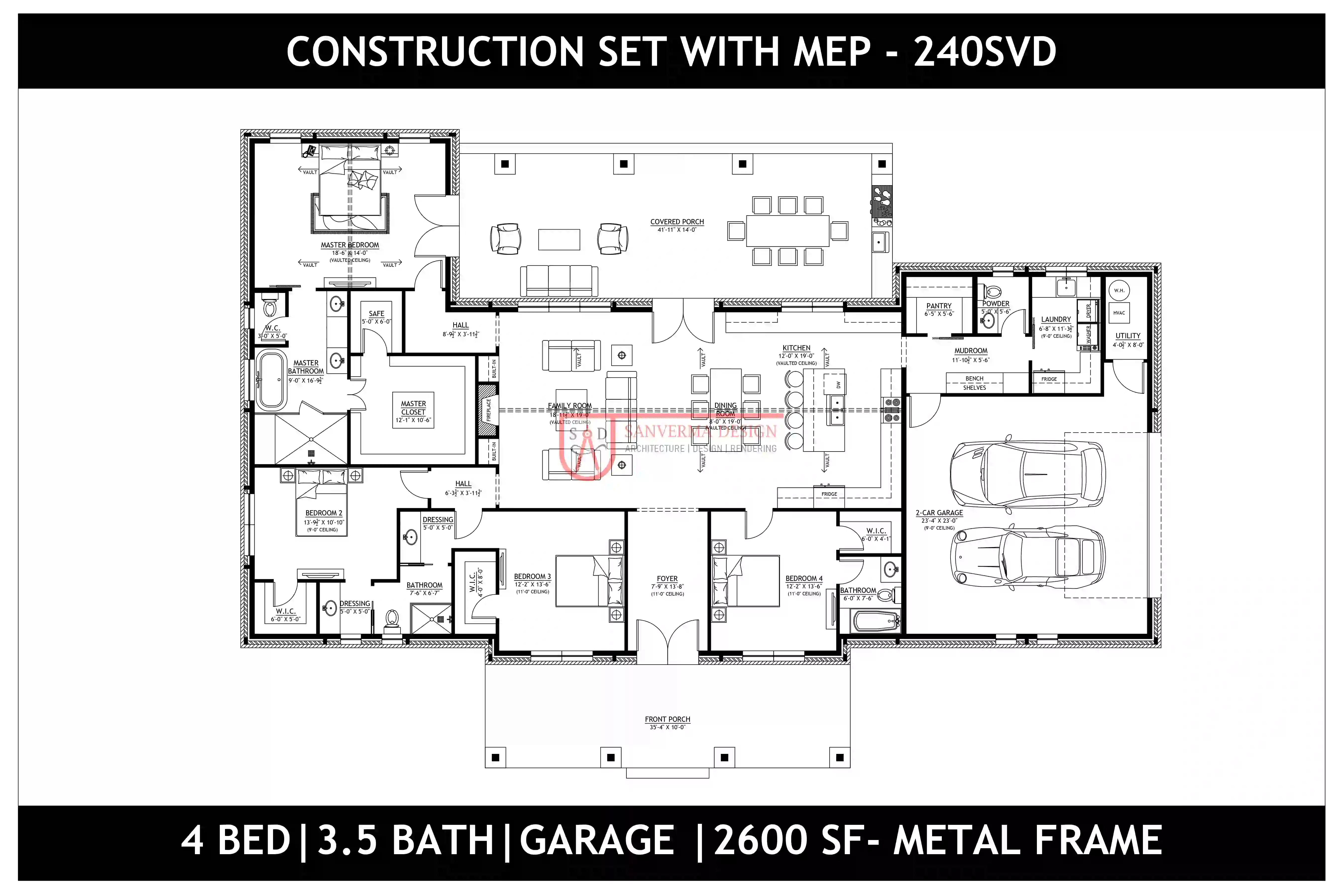
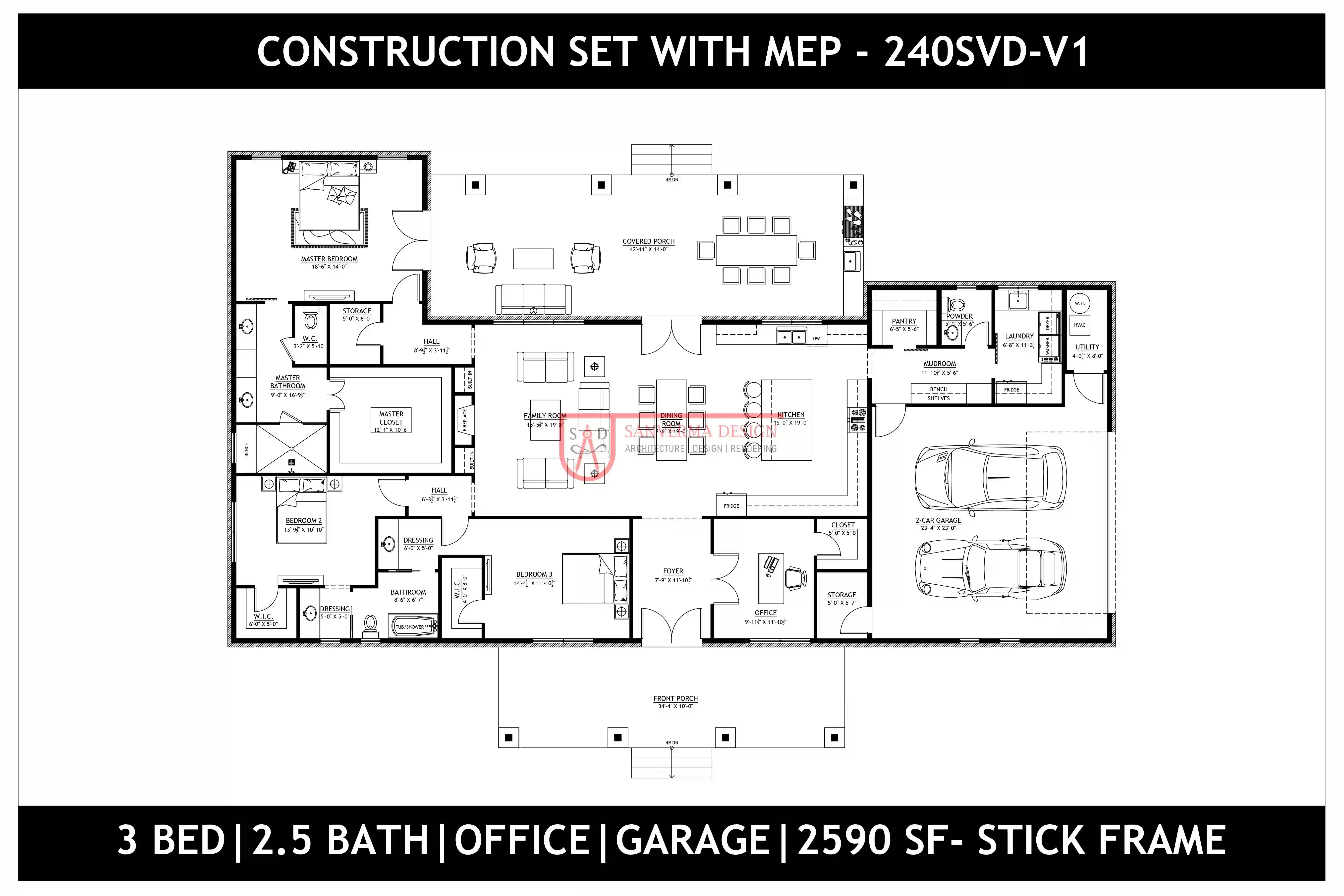
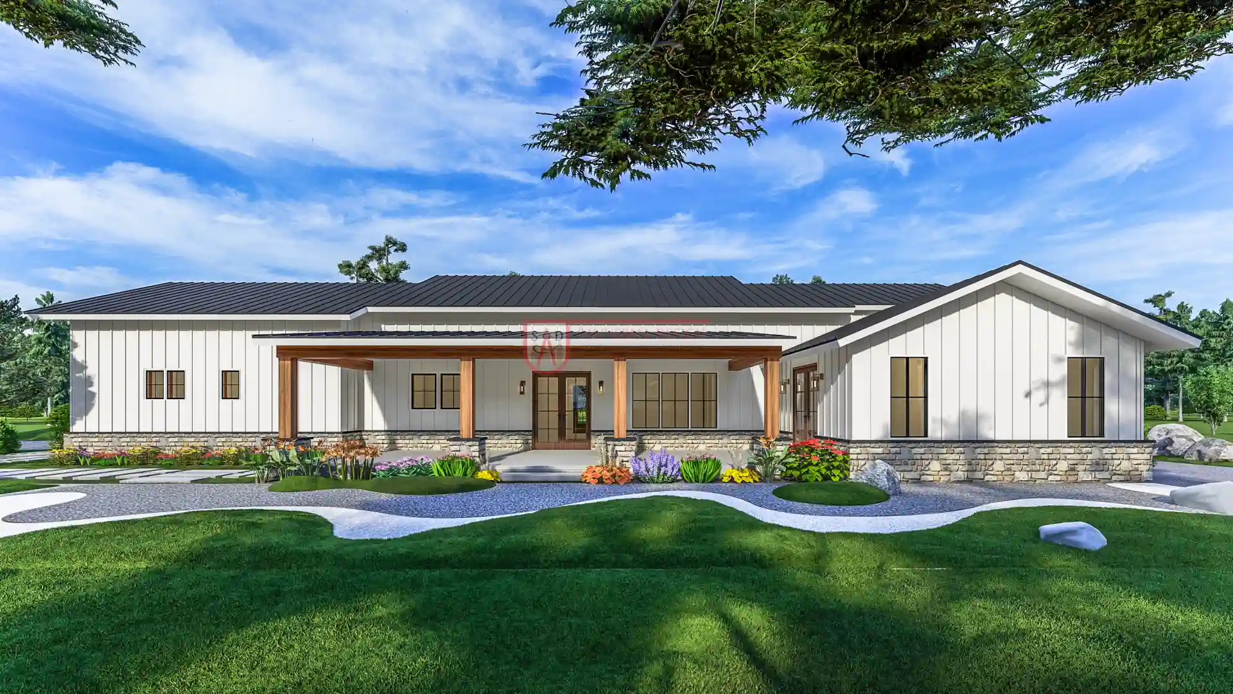
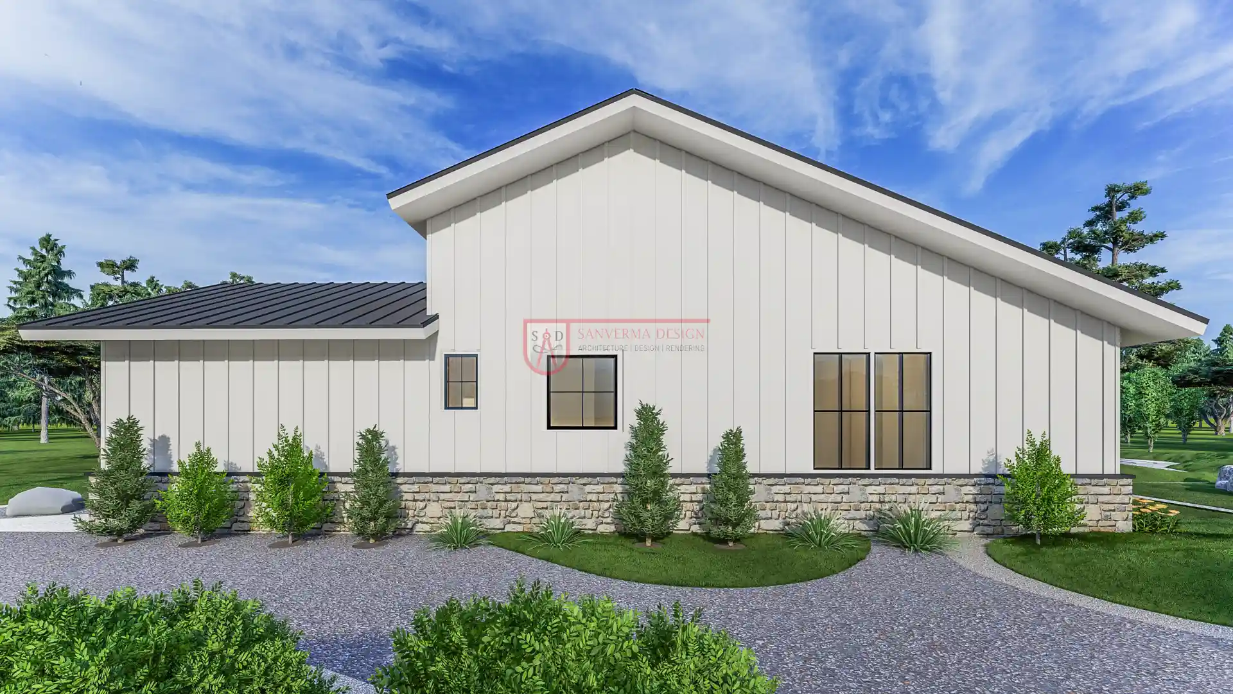
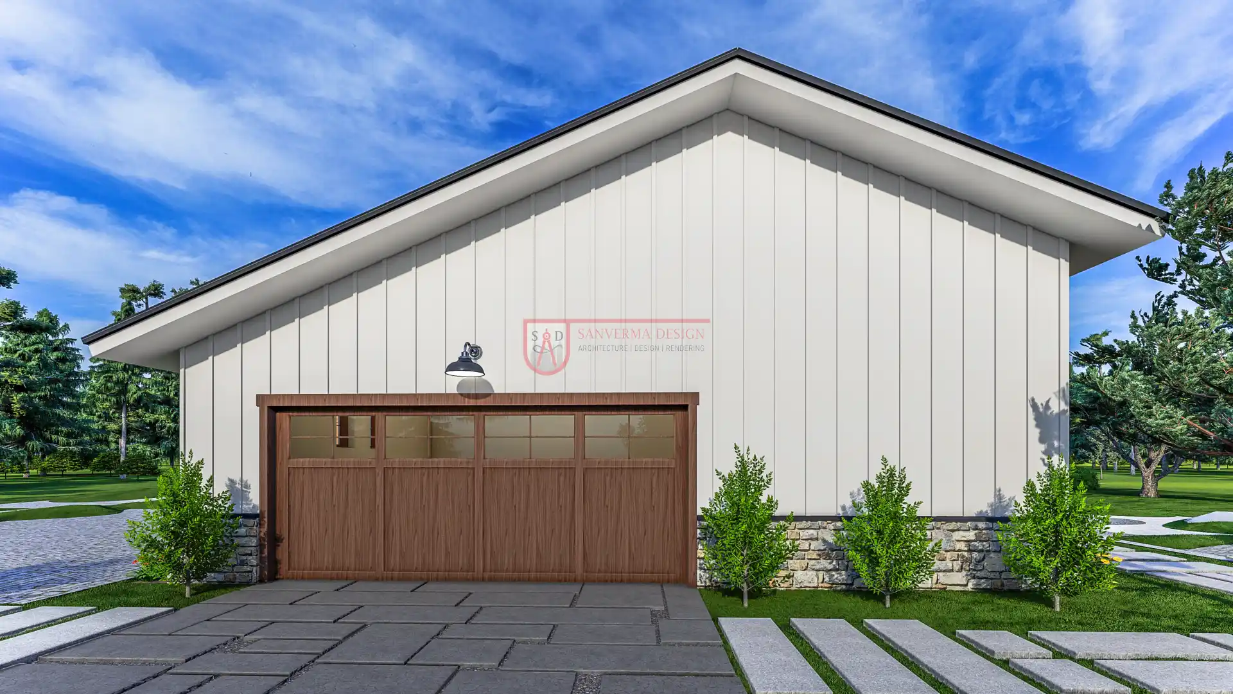


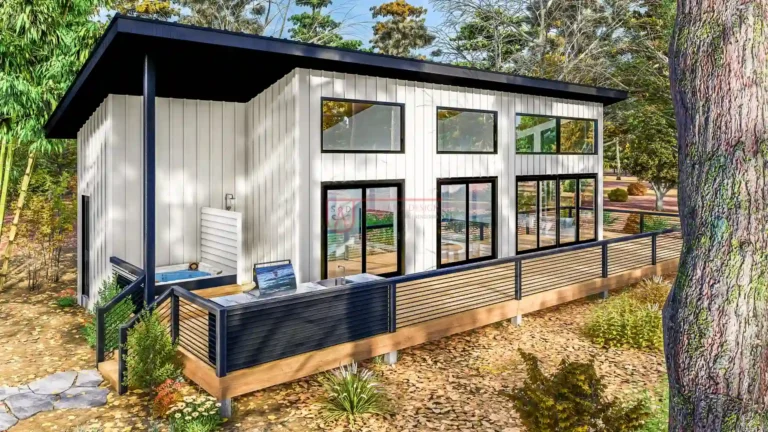

Verified owner charlotte.ricas09 (verified owner) –
I bought the 240svd plan pdf file only from San Design. I found the layout to be very well thought out & the quality of the design was excellent. The purchase process was seamless & I received the PDF almost immediately. Great service and a solid product.
Verified owner Nancy (verified owner) –
We couldn’t be happier with our experience! I was nervous going into this, unsure how complicated the process might be, but they made everything so incredibly easy. The response time was outstanding, and they worked closely with us, making every change we wanted seem effortless. I’ll recommend him to anyone looking to build. Thank you so, so much!!