4 Bedroom Barndominium Plan 205SVD: Passionate Layouts
$450.00
Plan Details
2330 Sq. Ft.
1525 Sq. Ft.
805 Sq. Ft.
4
3½
1 Car
80′ W x 30′ D
Add-on Pricing
$450
$550
$150
$600
WHAT’S INCLUDED IN THIS PLAN
- Cover Page
- Working Floor Plan(s)
- Door and Window Schedule
- Roof Plan
- Exterior Elevations
- Electrical Plan(s)
- Plumbing Plan(s)
- HVAC Plan(s)
- Roof Framing Plan
- Foundation Plan
- Foundation Details
- Wall Section
PLAN MODIFICATION AVAILABLE
Receive a FREE modification estimate within 12 hours.
Please EMAIL US a description of the modifications you need. You can also attach a sketch/redline of the changes required.
DESCRIPTION
Introduction to the 4 Bedroom Barndominium Plan
A 4 Bedroom Barndominium Plan offers the perfect balance between modern living and rustic charm, making it a popular choice for families looking for a versatile and spacious home. Whether you’re planning to live in a rural area or are simply drawn to the unique architecture of barndominiums, the 4 bedroom barndominium floor plans 2 story design provides plenty of space, functionality, and room for customization. This four bedroom two story barndominium floor plan covers a total living area of 2330 Sq. Ft., with a thoughtful layout that ensures every square foot is utilized effectively.
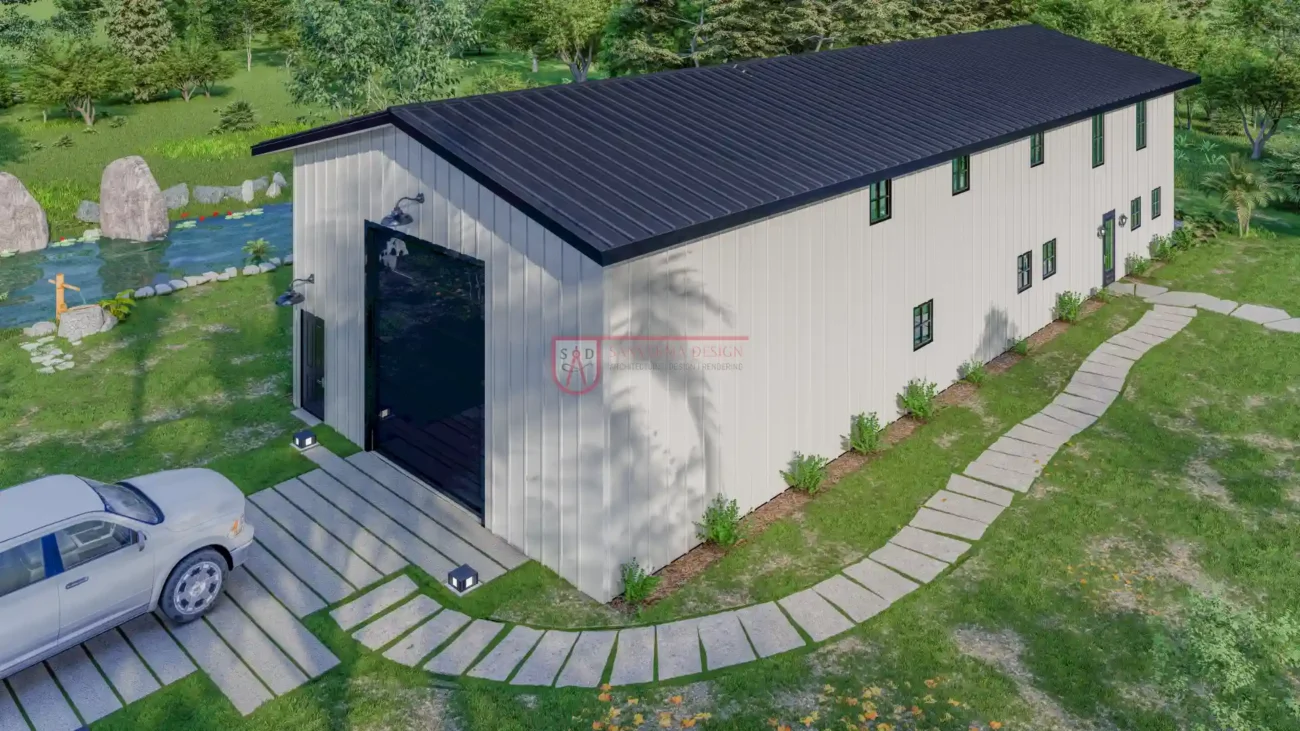
Spacious Living in a Two-Story Design
The 4 bedroom barndominium floor plans 2 story layout offers a spacious living experience, with a first floor area of 1525 Sq. Ft. and a second floor area of 805 Sq. Ft. The first floor provides ample space for the common living areas, such as the kitchen, dining, and living rooms, while the second floor houses the private sleeping quarters. This split-level design ensures that there’s enough room for family members to gather and enjoy shared activities, while still offering privacy when needed. The four bedroom two story barndominium floor plan is ideal for families looking for a home that can grow with them over time.
Modern Functionality in the 4 Bedroom Barn House Plan
A key feature of the 4 Bedroom Barndominium Plan is its modern functionality. While barndominiums often evoke images of rustic barn-style homes, this design seamlessly incorporates modern amenities and conveniences. The 3½ bathrooms spread across both floors ensure that everyone has easy access to a bathroom, even during busy mornings. Additionally, the one-car garage/shop adds to the functionality of the home, providing a space for parking, storage, or a workshop. The overall dimension of 80′ W x 30′ D makes the 4 bedroom barn house plans ideal for families seeking a well-balanced home with ample room for living and working.
Maximizing Space with a 4 Bedroom Barndominium Floor Plan
One of the most appealing aspects of the 4 Bedroom Barndominium Plan is how efficiently the space is utilized. With 2330 Sq. Ft. of living space, this plan is perfect for families who want enough room to live comfortably without the excess of a much larger home. The four bedroom two story barndominium floor plan ensures that each bedroom is spacious and functional, while the open-concept living areas promote family interaction and connectivity. The 4 bedroom barn house plans are designed with both practicality and comfort in mind, making them an excellent choice for modern living.
Customization Options for the 4 Bedroom Barndominium Plan
While the 4 Bedroom Barndominium Plan already offers a highly functional layout, one of the key benefits of choosing a barndominium is the opportunity for customization. The four bedroom two story barndominium floor plans can be easily adapted to fit the unique needs of your family. Whether you want to modify the layout to create a larger kitchen, add an additional bathroom, or incorporate more storage space, these plans offer the flexibility to do so. The 4 bedroom barn house plans are designed with future modifications in mind, making them a versatile option for growing families.
First-Floor Living in the 4 Bedroom Barndominium
The first floor area of 1525 Sq. Ft. in the 4 Bedroom Barndominium Plan is dedicated to the most important communal living areas. The spacious kitchen flows seamlessly into the dining area, making it easy to host family meals and entertain guests. The living room, situated nearby, provides a comfortable space for family gatherings and relaxation. The 4 bedroom barndominium floor plans 2 story design also ensures that one of the bedrooms is located on the first floor, offering a convenient option for guests or family members who prefer not to navigate stairs. This smart layout makes the 4 bedroom barn house plans a practical and thoughtful choice for a variety of lifestyles.
Second-Floor Comfort in the Four Bedroom Two Story Barndominium Floor Plans
The second floor area of 805 Sq. Ft. in the 4 Bedroom Barndominium Plan is where the majority of the bedrooms are located, offering privacy and comfort for family members. The four bedroom two story barndominium floor plans feature three bedrooms on this level, with plenty of closet space and access to bathrooms. The upstairs layout ensures that family members can retreat to their private spaces, while still enjoying the benefits of a spacious, communal home. The design of the 4 bedroom barn house plans makes it easy to balance family time and individual privacy.
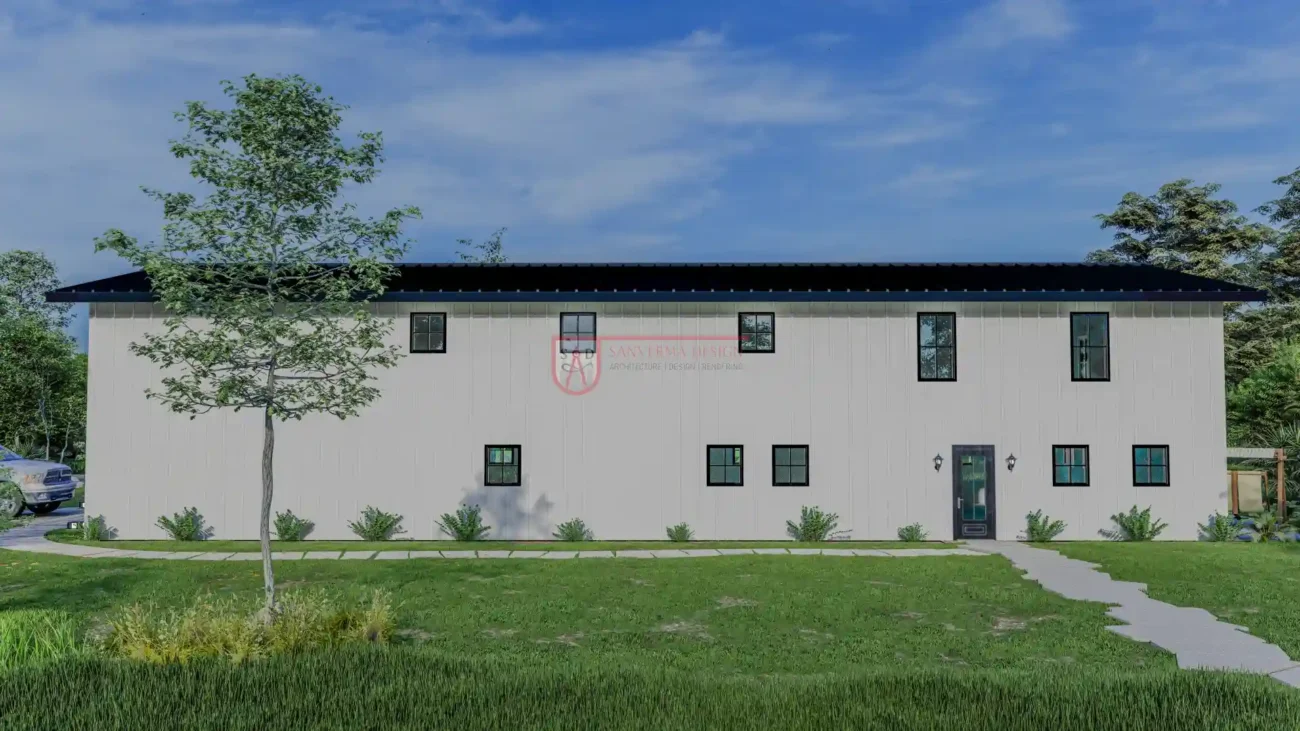
Open-Concept Living for Modern Families
Open-concept living is a hallmark of modern home design, and the 4 Bedroom Barndominium Plan is no exception. The 4 bedroom barndominium floor plans 2 story layout is designed to create a sense of flow and openness between the kitchen, dining, and living areas. This design is perfect for families who enjoy entertaining, as it allows for easy movement between spaces and encourages social interaction. The four bedroom two story barndominium floor plans also provide plenty of natural light, further enhancing the open and airy feel of the home.
Energy Efficiency and Sustainability
Barndominiums are often praised for their energy efficiency, and the 4 Bedroom Barndominium Plan is no different. The four bedroom two story barndominium floor plans are designed to maximize insulation and energy conservation, which can lead to lower utility bills and a reduced carbon footprint. Many homeowners who choose 4 bedroom barn house plans opt for energy-efficient windows, appliances, and HVAC systems to further enhance the home’s sustainability. This makes the 4 Bedroom Barndominium Plan not only a beautiful and functional home but also an environmentally friendly one.
A Stylish and Functional Exterior
The exterior of the 4 Bedroom Barndominium Plan combines the rustic charm of a barn with the sleek, modern lines of contemporary architecture. The four bedroom two story barndominium floor plans are designed to be visually striking while maintaining practicality. The 80′ W x 30′ D dimensions give the home a spacious yet compact appearance, and the option to add covered porches or outdoor living spaces further enhances the functionality of the design. The 4 bedroom barn house plans offer homeowners the chance to enjoy both indoor and outdoor living in a stylish and versatile package.
Maximizing Storage and Utility Space
One of the key advantages of the 4 Bedroom Barndominium Plan is the inclusion of a one-car garage/shop, which provides ample storage and utility space. Whether you use the garage for vehicle storage, as a workshop, or for extra household storage, the 4 bedroom barndominium floor plans 2 story design ensures that you’ll have plenty of room for all your needs. Additionally, the four bedroom two story barndominium floor plans offer plenty of closet space inside the home, making it easy to keep your living areas organized and clutter-free.
Flexibility for Future Expansion
The 4 Bedroom Barndominium Plan is designed with future expansion in mind. If your family grows or your needs change, the four bedroom two story barndominium floor plans offer the flexibility to add additional rooms, modify existing spaces, or expand outdoor living areas. This flexibility makes the 4 bedroom barn house plans a wise investment for families who want a home that can adapt to their evolving lifestyles. Whether you plan to add a home office, a playroom, or a guest suite in the future, the 4 Bedroom Barndominium Plan can accommodate those changes with ease.
Affordability and Cost-Effectiveness
Barndominiums are often more affordable to build than traditional homes, and the 4 Bedroom Barndominium Plan is no exception. The 4 bedroom barndominium floor plans 2 story layout offers a cost-effective solution for families who want a spacious home without the hefty price tag of a custom-built house. The simple yet elegant design of the four bedroom two story barndominium floor plans keeps construction costs down while still providing a high-quality living experience. For families seeking an affordable home that doesn’t compromise on style or functionality, the 4 Bedroom Barndominium Plan is an excellent choice.
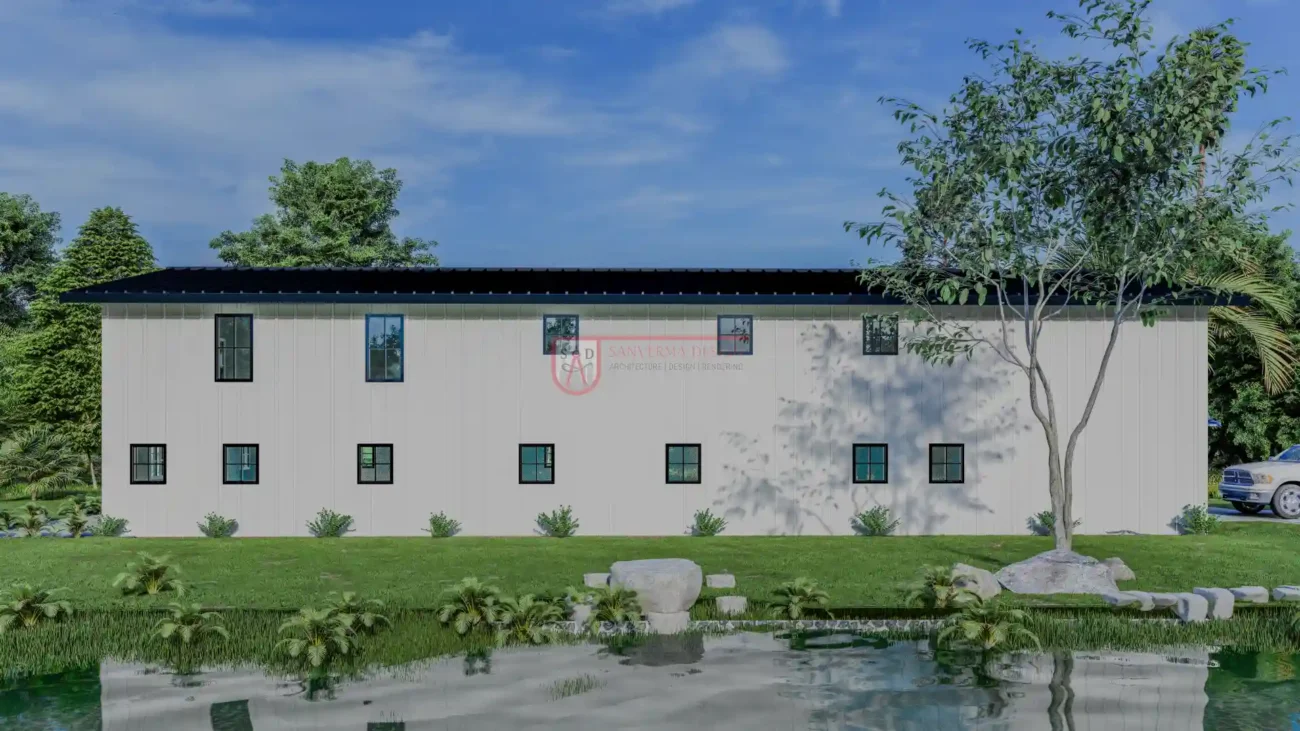
Outdoor Living and Entertaining
The 4 Bedroom Barndominium Plan offers ample opportunities for outdoor living and entertaining. This plan can be customized to include covered porches, patios, or decks, making it easy to extend your living space outdoors. Whether you enjoy hosting barbecues, lounging on a porch swing, or simply enjoying the fresh air, the 4 bedroom barn house plans provide the perfect foundation for creating your ideal outdoor living area.
The Appeal of Two-Story Living in a Barndominium
Two-story living provides a unique advantage, especially in barndominiums, where space can be optimized vertically. The 4 bedroom barndominium floor plans 2 story design is perfect for families that desire a distinction between the communal spaces and the sleeping quarters. By placing the bedrooms on the upper floor, the four bedroom two story barndominium floor plans ensure privacy while maintaining a vibrant, social atmosphere on the first floor. This separation is perfect for families that host guests frequently or have children who enjoy their own space.
Family-Friendly Layout
The 4 Bedroom Barndominium Plan offers a family-friendly layout, ideal for both young families and those with older children. The combination of open living areas and private bedrooms ensures that every family member has space to call their own. This plan cater to a family’s need for shared spaces like the kitchen and living room while keeping individual areas for rest and relaxation. This plan layout ensures that everyone has a comfortable space within a thoughtfully designed home.
Optimizing Natural Light
The 4 Bedroom Barndominium Plan is designed to make the most of natural light. Large windows strategically placed throughout the home allow sunlight to flood the living spaces, creating a warm and welcoming environment. The open-concept design of the 4 bedroom barndominium floor plans 2 story ensures that light can travel freely from room to room. For homeowners looking to maximize energy efficiency and create a bright, inviting atmosphere, the four bedroom two story barndominium floor plans are an excellent choice.
A Perfect Blend of Rustic and Modern Design
The 4 Bedroom Barndominium Plan blends the rustic charm of traditional barn architecture with the sleek lines and amenities of a modern home. This fusion is particularly evident in this plan, which use a barn-inspired structure while incorporating the latest design trends and conveniences. Whether you prefer a more rustic look or a contemporary finish, the four bedroom two story barndominium floor plans can be customized to suit your personal style, making it a perfect choice for those who love the best of both worlds.
Space for Entertaining
With its open living and dining areas, the 4 Bedroom Barndominium Plan is perfect for those who enjoy entertaining. The spacious first floor can easily accommodate guests, making it an ideal layout for hosting family gatherings, dinner parties, or holiday celebrations. The 4 bedroom barndominium floor plans 2 story allow for fluid movement between the kitchen, dining, and living areas, ensuring that everyone can mingle and enjoy the company. This makes the four bedroom two story barndominium floor plans a favorite for social families who love to entertain.
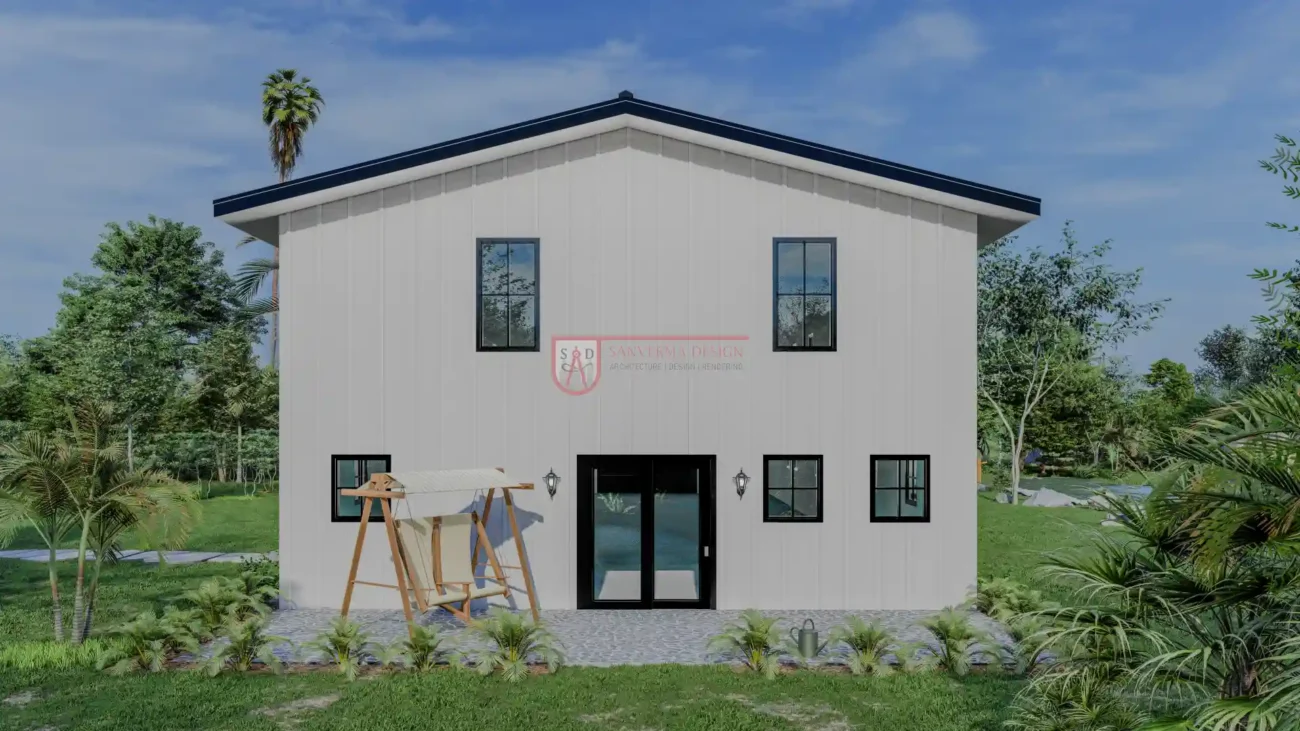
Room for Home Offices or Studios
In today’s work-from-home era, the 4 Bedroom Barndominium Plan offers the flexibility to create a dedicated home office or studio space. The spacious bedrooms and open layout of this design provide plenty of room to set up a quiet, productive work environment. Whether you’re a professional working remotely, a student, or a creative in need of studio space, this plan offer ample options for customization to suit your unique needs.
Kid-Friendly Design
The 4 Bedroom Barndominium Plan is also perfect for families with children. The two-story design means that kids can have their own floor for bedrooms, playrooms, or homework spaces, giving them a sense of independence while remaining close to the main living areas. The four bedroom two story barndominium floor plans ensure that the layout grows with your family, providing a safe, fun, and comfortable environment for kids of all ages. The flexibility of this plan makes it easy to adapt as your children grow older and their needs change.
Efficient Use of Space
Despite its generous square footage, the 4 Bedroom Barndominium Plan is designed to use space efficiently. The 2330 Sq. Ft. living area is divided into practical, well-thought-out spaces that ensure every inch of the home is functional. The 4 bedroom barndominium floor plans 2 story design maximizes the layout without feeling overwhelming or too large, making it perfect for families who want a spacious yet manageable home. This efficiency in design is one of the reasons why the four bedroom two story barndominium floor plans are so popular among families and individuals alike.
A Spacious Kitchen for Family Meals
The kitchen is the heart of the home in the 4 Bedroom Barndominium Plan. It’s designed with enough space for cooking large meals, accommodating multiple cooks, and hosting family gatherings. This layout allows for a kitchen that opens into the dining and living areas, making it easy to interact with family members or guests while preparing meals. This plan emphasize the importance of communal spaces, ensuring that the kitchen is both functional and welcoming.
Creating a Cozy Atmosphere
Although spacious, this plan is designed to feel cozy and inviting. The use of wood finishes, warm lighting, and a thoughtful layout make the home feel comfortable and intimate, despite its large size. The 4 bedroom barn house plans emphasize a balance between open spaces and cozy corners, ensuring that each area of the home feels personal and welcoming. The four bedroom two story barndominium floor plans are perfect for those who want a large home without sacrificing warmth and coziness.
Storage Solutions Throughout the Home
Storage is an essential feature of any family home, and this does not disappoint. With walk-in closets, a spacious garage, and additional storage areas, the 4 bedroom barndominium floor plans 2 story ensure that you’ll have plenty of room to store all of your belongings. Whether it’s holiday decorations, sports equipment, or seasonal clothing, the four bedroom two story barndominium floor plans provide clever storage solutions to keep your home organized and clutter-free.
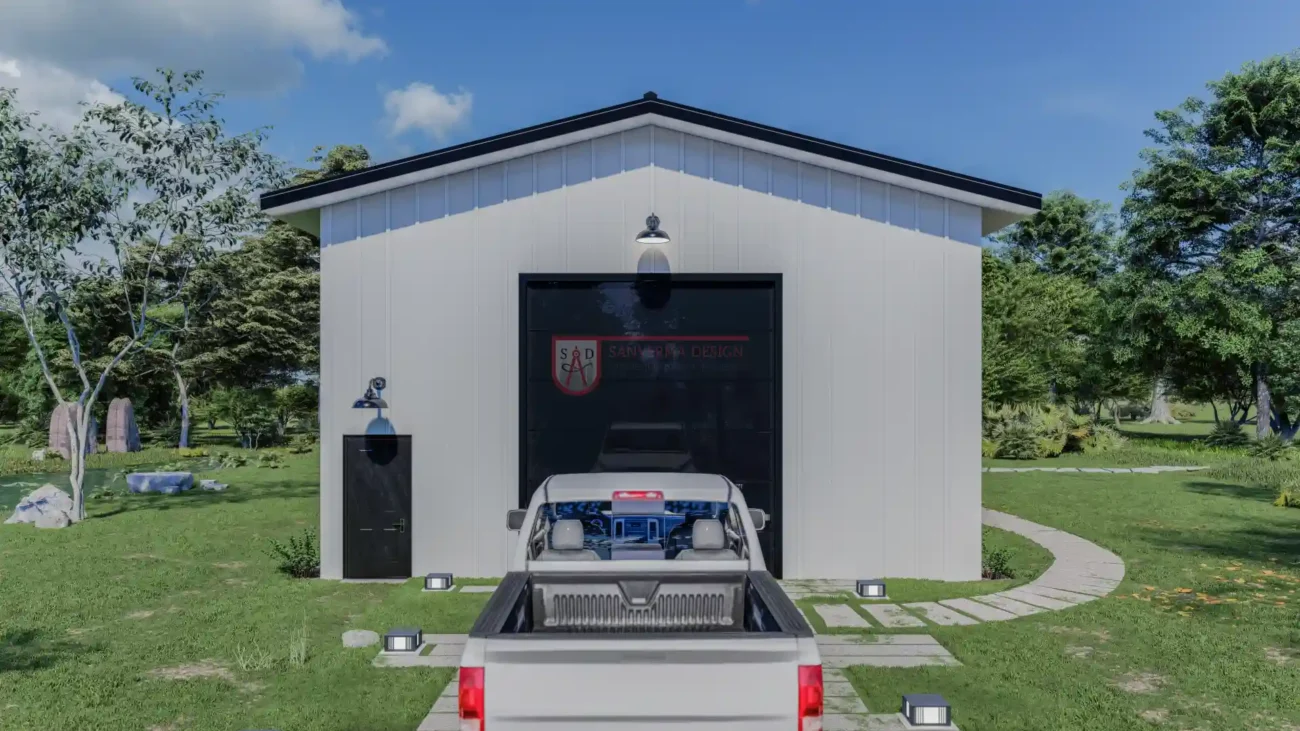
A Dream Home for Families
In conclusion, this plan is a dream home for families looking for space, functionality, and modern amenities. With 2330 Sq. Ft. of living space, 3½ bathrooms, and a versatile layout, the 4 bedroom barndominium floor plans 2 story offer everything a modern family needs for comfortable living. This plan is designed to balance privacy and communal living, making it the perfect home for families of all sizes. Whether you’re looking for a forever home or a place to grow your family, this plan offer the ideal solution.
1 review for 4 Bedroom Barndominium Plan 205SVD: Passionate Layouts
Clear filtersYou must be logged in to post a review.
Our Best Selling Plans
40×90 4 Bedroom Barndominium Floor Plans 229SVD: Perfect for Family Living
4 Bedroom Single Story Barndominium Floor Plans 240SVD: Exceptional Quality
3 Bedroom 40×70 Barndominium Floor Plans with Shop 272SVD: Elegant Simplicity
Tags: Baths: 3 | Beds: 3 | Garage: 2 | Garage/Shop
4 Bedroom Barndominium with Wrap Around Porch 303SVD: Ultimate Space and Comfort
Tags: Baths: 3.5 | Beds: 4 | Garage: 2
3 Bedroom 2 Story Barndominium Floor Plans 288SVD: Stunning Architectural Design
4 Bedroom Barndominium Plan with Shop 215SVD: Radiant Design
Tags: Baths: 3 | Beds: 4 | Garage: 2 | Garage/Shop
Barndominium Plans eBook | Top 44 Best-Selling Barndominium Floor Plans for Your Dream Home
Tags: Barndo ideas | Barndominium plans
4 Bedroom with Recreational Room 293SVD: Energized Space promote well-being
Experience Modern Living with the 4 bedroom 40×60 barndominium floor plan: 308SVD
Tags: Baths: 2.5 | Beds: 4
3 Bedroom 40×50 Barndominium Floor Plan 246SVD: Stunning Masterpiece
Stunning 3 Bedroom Barndominium with Loft Floor Plans 249SVD: A Must-See Design
4 Bedroom Barndominium Plan 205SVD: Passionate Layouts
Tags: Baths: 3½ | Beds: 4 | Garage: 1 | Garage/Shop
5 Bedroom Barndominium Floor Plan with Gym 212SVD: A Mesmerizing Home
Tags: Baths: 4 | Beds: 5 | Garage: 4 | Garage/Shop
3 Bedroom 2.5 Bath Barndominium Floor Plan 295SVD: Experience the Brilliant Design
Tags: Baths: 2.5 | Beds: 3
6 Bedroom Barndominium with 4 Car Garage 201SVD: Ultimate Family Retreat
Tags: Baths: 4½ | Beds: 6 | Garage: 4 | Garage/Shop
4 Bedroom with Office Barndominium Floor Plan 297SVD: Experience the brilliant design
Tags: Baths: 3.5 | Beds: 4 | Garage: 3
5 Bedroom Barndominium with Office 107SVD: A Cost-Effective Housing Solution
3 Bedroom with Office Barndominium Floor Plans 248SVD: Design That Captivate the Soul
3 Bedroom with Office Barndominium Floor Plans 244SVD: Breathtaking Beauty
4 Bedroom Barndominium Floor Plan with Loft 300SVD: Offers unmatched quality
4 Bedroom Barndominium Floor Plan with Garage 304SVD: Effortless Style, No Hassles and Exceptional Living
3 Bedroom Barndominium with Shop 254SVD: Devastatingly Beautiful
Tags: Baths: 2 | Beds: 3 | Garage: 2 | Garage/Shop
4 Bedroom Barndominium with Office House Plan 208SVD: Captivating Aesthetic
Transform Your Life with the 50×30 Barndominium Floor Plan 3 Bedroom 305SVD: No Wasted Space, Pure Perfection
3 Bedroom Barndominium with Garage 299SVD: Relax and unwind in the assured comfort
Tags: Baths: 2.5 | Beds: 3 | Garage: 1
Luxurious 1 Bedroom Barndominium House Plan 286SVD
Tags: Baths: 2 | Beds: 1 | Garage: 1 | Garage/Shop
Elevate Your Lifestyle with the 2500 Sqft Barndominium House Plan with 3 Bedroom 3 Bath: 306SVD
2 Bed 2 Bath Barndominium House Plan 284SVD: Your Perfect Vacation Cabin
40×80 Barndominium Floor Plans 2 Bedroom 247SVD: Remarkable Craftsmanship
Tags: Baths: 2½ | Beds: 2 | Garage: 1 | Garage/Shop
3 Bedroom Barndo Floor Plans 125SVD: Gripping Designs That Inspire Passion
2 Bedroom Barndominium with Shop 296SVD: Discover the cozy place
Tags: Baths: 2.5 | Beds: 2 | Garage: 3
3 Bedroom Barndominium with Loft 132SVD: Create Unforgettable Memories
Tags: Baths: 2 | Beds: 3 | Garage: 3 | Garage/Shop
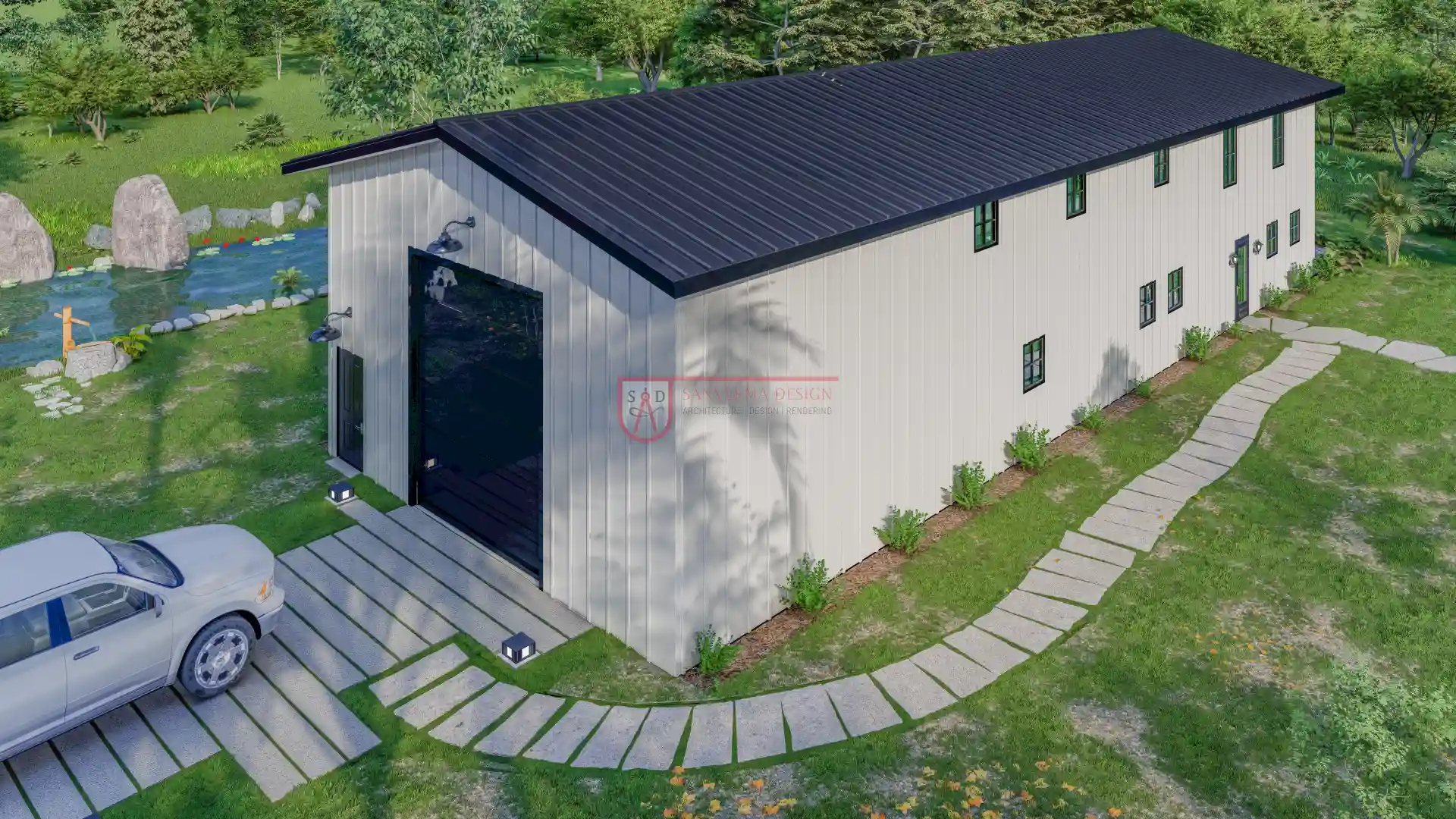
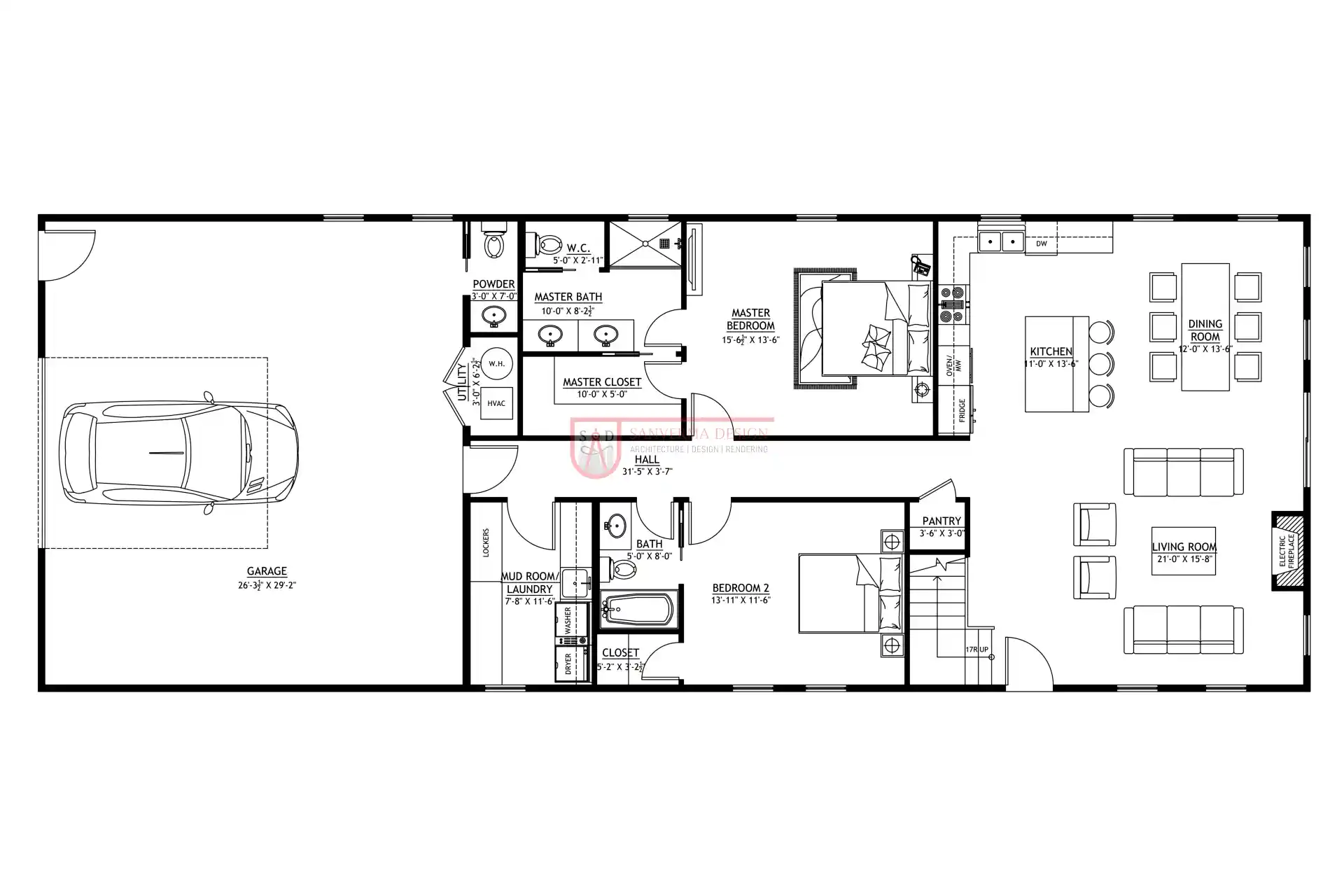
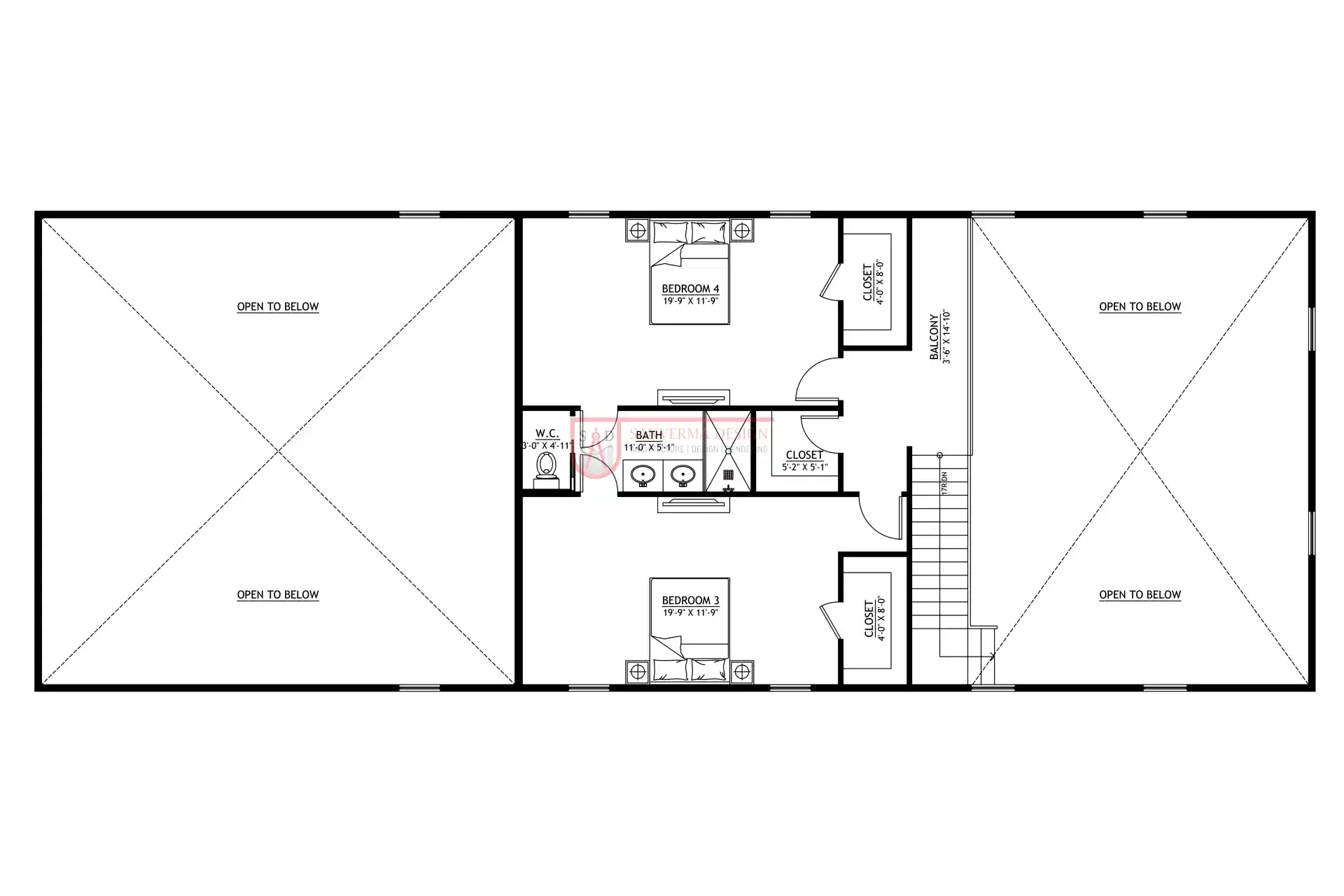
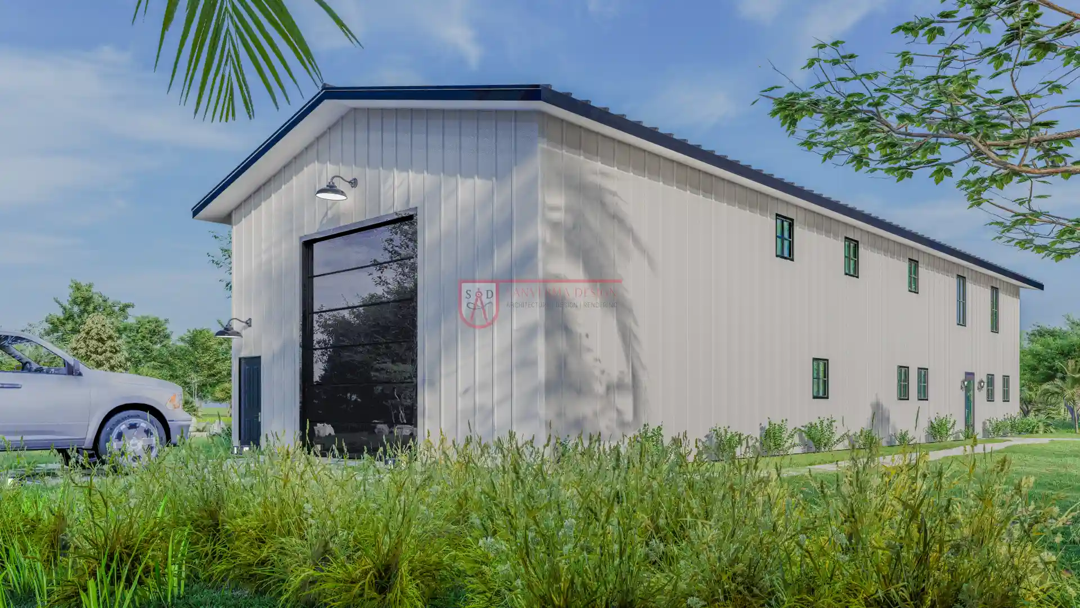
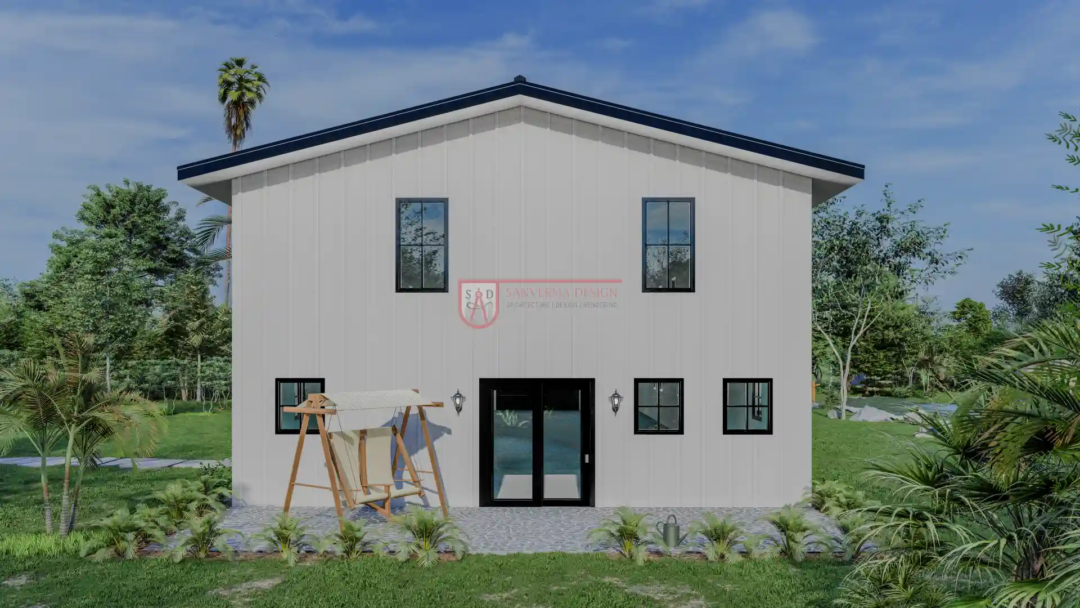
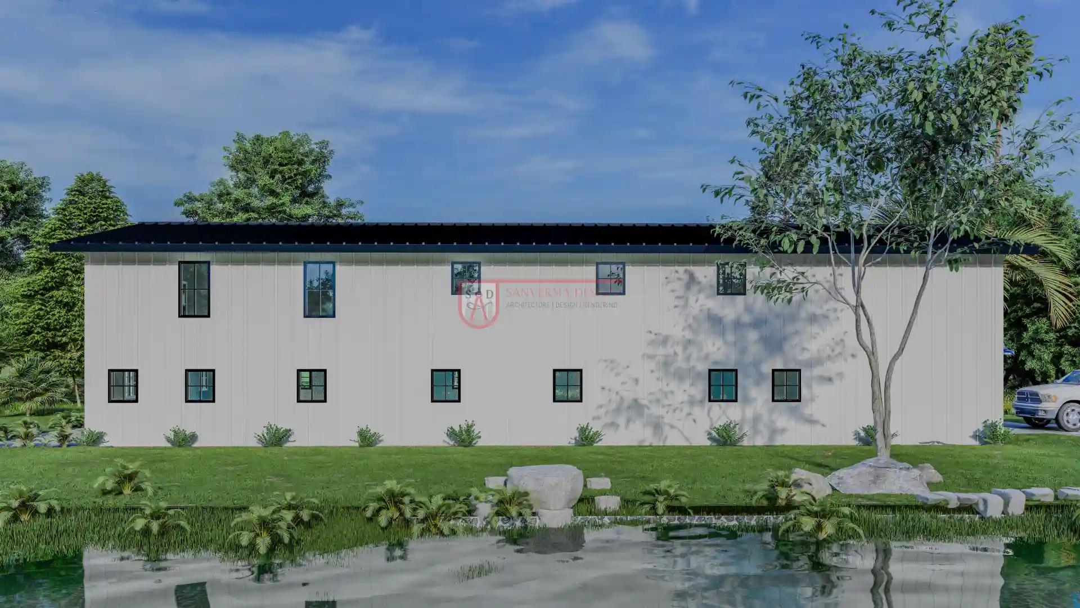
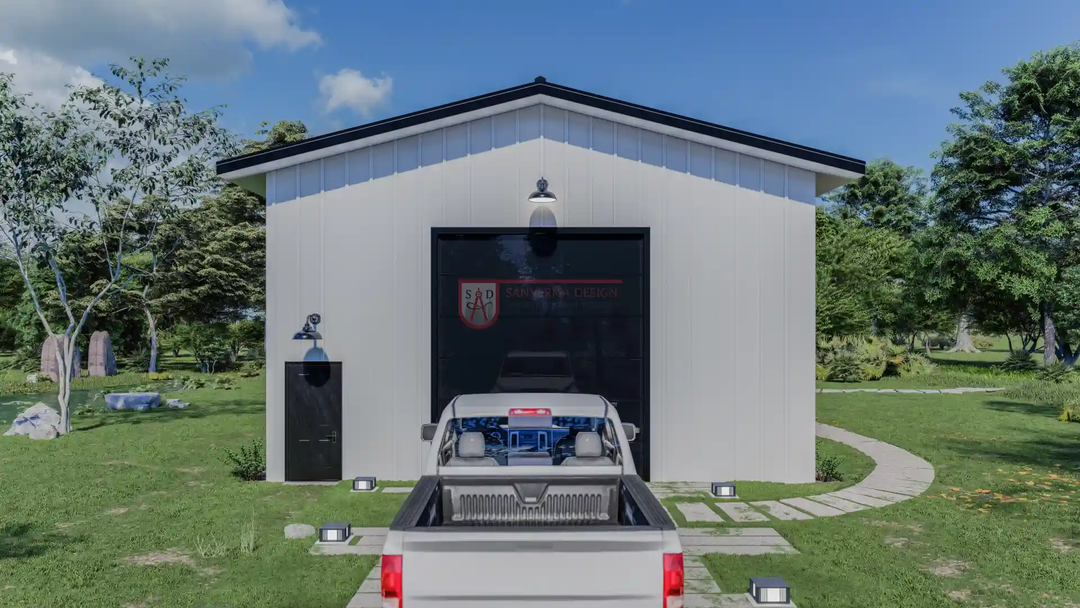
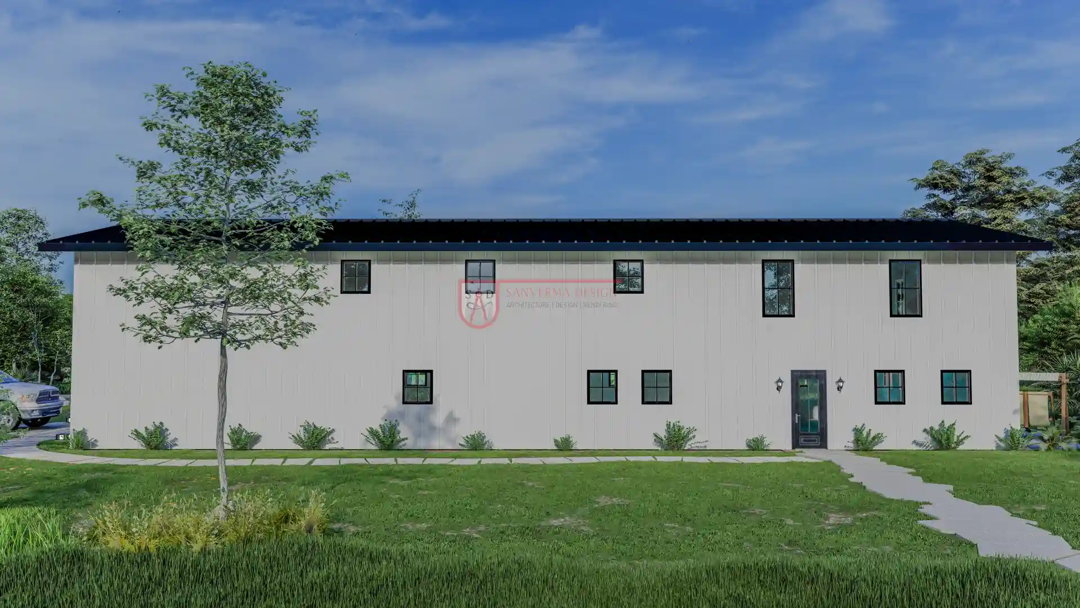


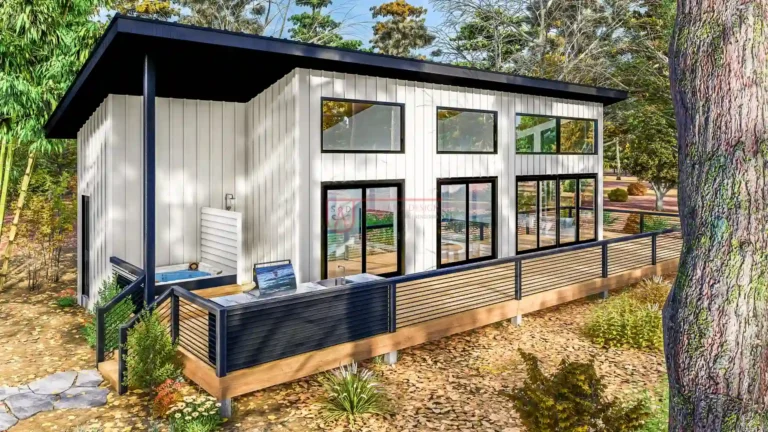

Verified owner alexander.hudson.240 (verified owner) –
We wanted a fully customized version of Plan 205SVD and the process was incredibly smooth. The team at Sanverma Design took our ideas and made them a reality. The pricing was much better than a local architect and the turnaround time was impressive. We now have the perfect layout for our dream home!