4 Bedroom Barndominium Plan with Shop 215SVD: Radiant Design
$450.00
Plan Details
2408 Sq. Ft.
4
3
2 Car
84′-7″ W x 54′ D
Add-on Pricing
$450
$550
$150
$600
WHAT’S INCLUDED IN THIS PLAN
- Cover Page
- Working Floor Plan(s)
- Door and Window Schedule
- Roof Plan
- Exterior Elevations
- Electrical Plan(s)
- Plumbing Plan(s)
- HVAC Plan(s)
- Roof Framing Plan
- Foundation Plan
- Foundation Details
- Wall Section
PLAN MODIFICATION AVAILABLE
Receive a FREE modification estimate within 12 hours.
Please EMAIL US a description of the modifications you need. You can also attach a sketch/redline of the changes required.
DESCRIPTION
Ultimate Guide to a 4 Bedroom Barndominium Plan with Shop: A Dream Layout for Spacious Living
Barndominiums are becoming increasingly popular for homeowners seeking a blend of rustic charm and modern conveniences. One of the standout choices is the 4 bedroom barndominium plan with shop, which offers a perfect combination of functionality, space, and luxury, especially for families or individuals who need an expansive workshop area. Whether you’re looking for a spacious family home or a residence that accommodates both living and workspaces, a well-designed 4 bedroom barndominium floor plan delivers it all in one story.
This comprehensive guide explores the many features of a 4 bed 3 bath barndominium floor plan, with a particular focus on practicality, aesthetics, and how to make the most of your space. Let’s delve into the details of what makes this floor plan so exceptional, including the layout, garage with workshop, porch spaces, and more.
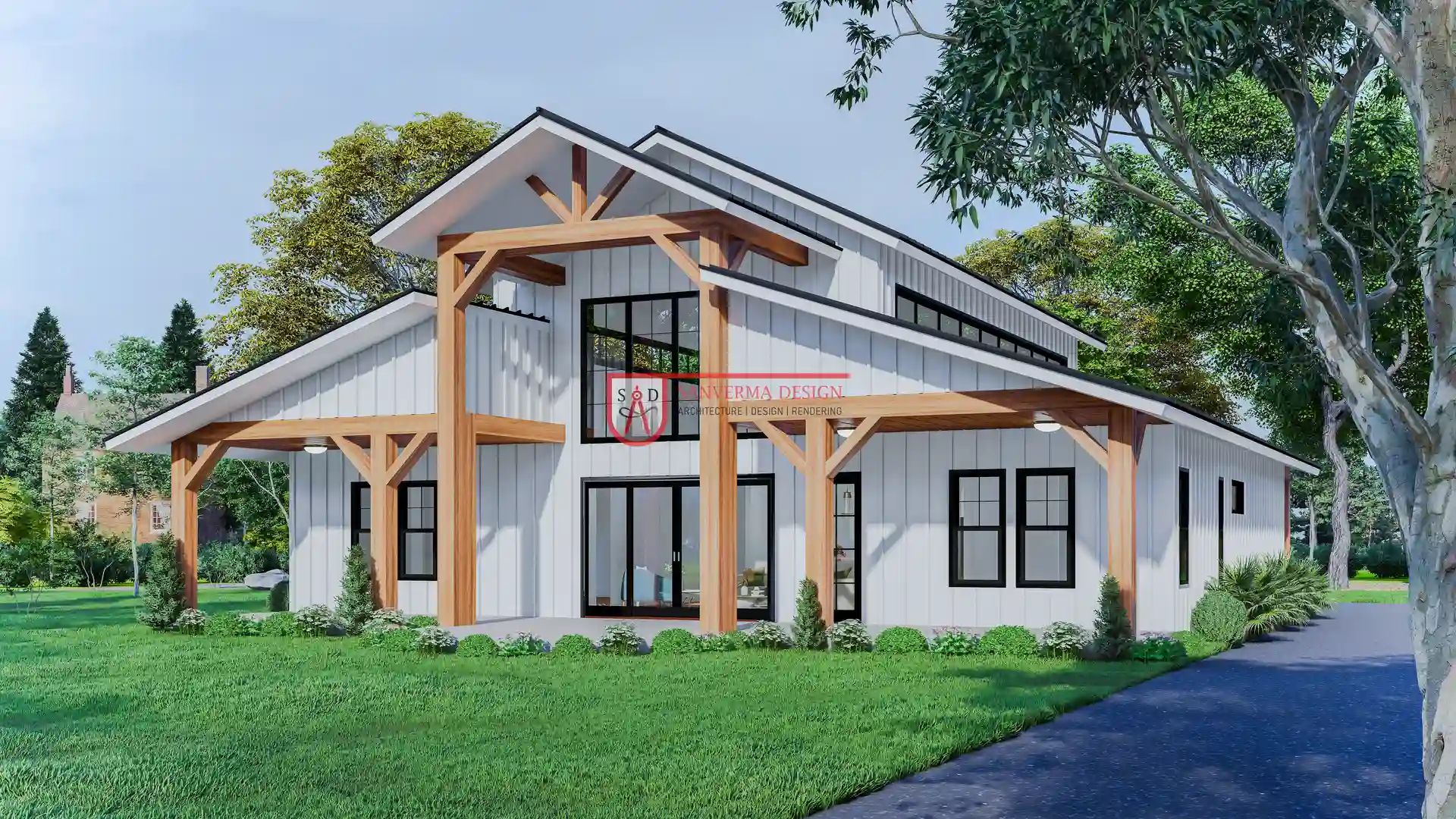
Understanding the Layout of a 4 Bedroom Barndominium Floor Plan
When building or choosing a 4 bedroom barndominium floor plan 1 story, understanding the layout is crucial to making sure it fits your lifestyle. The 4 bed barndominium floor plan we’ll explore here includes essential spaces like a covered porch, rear porch, 2-car garage with a workshop, great room with a fireplace, dining area, kitchen with a pantry, laundry room, mechanical room, and, of course, four bedrooms and three full bathrooms.
1. Bedrooms and Bathrooms
The heart of any home is its sleeping quarters, and this 4 bedroom barndominium plan with shop offers four generously sized bedrooms and three full baths. Each bedroom is thoughtfully placed to offer privacy and comfort, making it ideal for larger families or homeowners who expect frequent guests.
- Master Bedroom Suite: A master bedroom is typically the highlight, offering a spacious retreat with its own en-suite bathroom. It’s designed to be a quiet sanctuary, separate from the other rooms.
- Three Additional Bedrooms: Perfect for children, guests, or even a home office, the other three bedrooms are situated for easy access to shared bathrooms.
- Full Bathrooms: The floor plan includes three full bathrooms, ensuring convenience for both everyday living and when entertaining guests.
2. Great Room with Fireplace
A central feature of this 4 bedroom barndominium floor plan is the great room, designed as a large, open space that flows seamlessly into the kitchen and dining areas. The great room includes a fireplace, perfect for family gatherings, relaxing, or entertaining friends. With 10-foot ceilings, this area feels both grand and welcoming, giving the home a sense of airiness and comfort.
3. Kitchen with Pantry
No 4 bedroom barndominium floor plan 1 story is complete without a well-equipped kitchen. This design includes a spacious kitchen with plenty of counter space, cabinetry, and a walk-in pantry. Whether you love to cook or simply need a practical space for meal preparation, this kitchen design ensures you’ll have everything at your fingertips.
4. Dining Area
Adjacent to the kitchen is the dining area, which benefits from the open-plan design of the home. Whether it’s a casual family dinner or a more formal occasion, the dining area is perfectly situated to be both accessible and comfortable. This is an ideal spot for creating lasting family memories over meals.
5. Laundry Room and Mechanical Room
An often overlooked but essential part of any floor plan is the laundry and mechanical rooms. In this 4 bedroom barndominium floor plan, the laundry room is conveniently located near the bedrooms, making it easy to manage household chores. The mechanical room provides a dedicated space for your home’s systems, helping to keep everything organized and running efficiently.
Garage with Workshop: A Key Feature of a 4 Bedroom Barndominium Plan with Shop
One of the standout features of this barndominium plan is the inclusion of a 2-car garage with a workshop. Whether you’re a hobbyist, a DIY enthusiast, or someone who needs extra space for work, the attached workshop is a fantastic bonus.
- Garage Space: With room for two cars, the garage is perfect for both vehicle storage and other uses, such as storing equipment or tools.
- Workshop Area: The workshop space is ideal for a variety of activities. Whether you’re into woodworking, need space for large equipment, or simply want an area to tackle home projects, the workshop provides ample room and functionality.
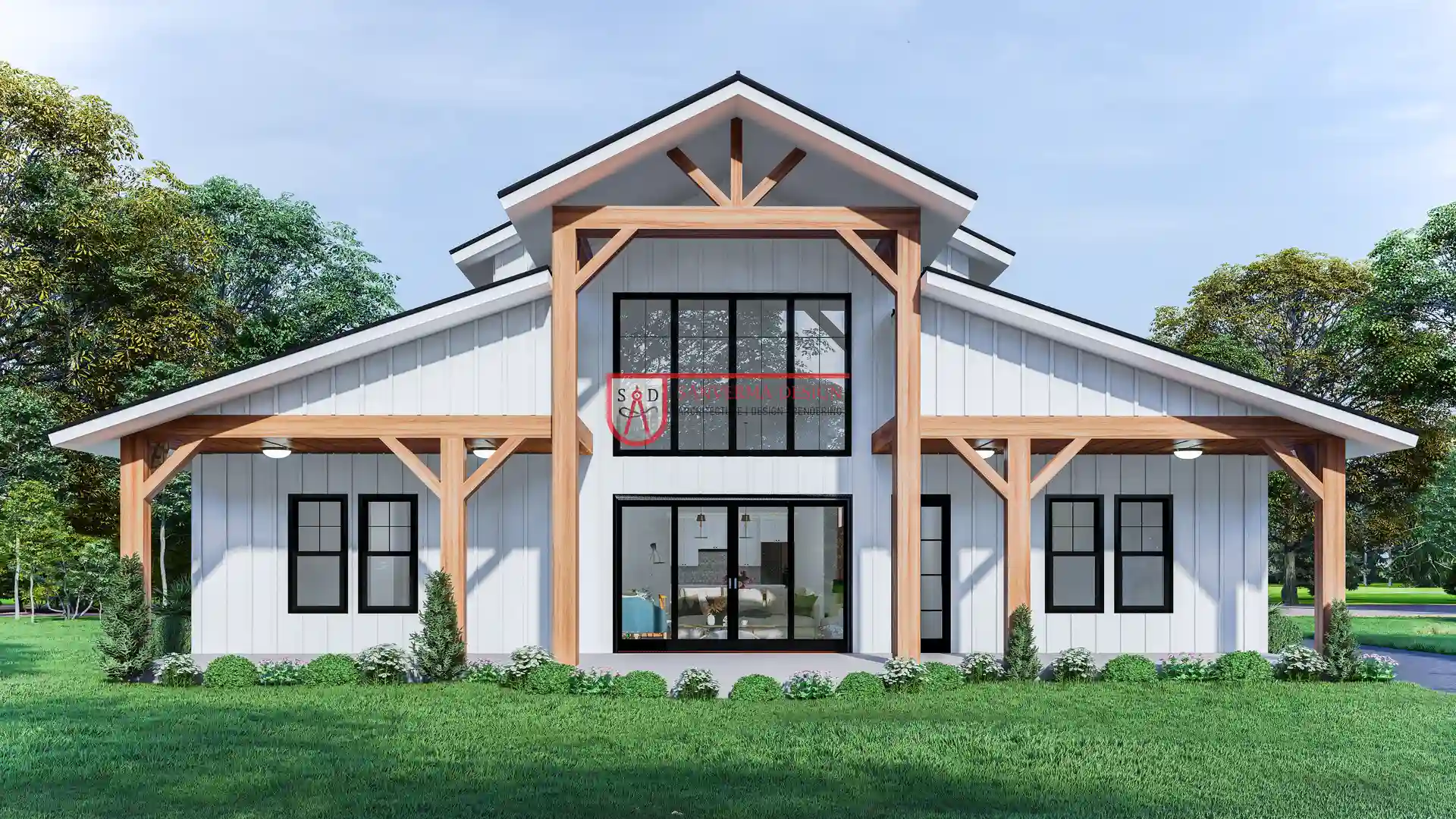
Covered and Rear Porches: Outdoor Living Spaces
A well-designed 4 bedroom barndominium floor plan wouldn’t be complete without outdoor spaces, and this plan includes both a covered front porch and a rear porch.
- Covered Porch: The front porch is perfect for enjoying your mornings or evenings in a peaceful setting. It adds to the curb appeal while providing a sheltered space to relax or welcome guests.
- Rear Porch: For more privacy, the rear porch offers a space to unwind, enjoy a meal, or simply take in the scenery. Whether you’re grilling or just sitting outside with a book, the rear porch extends your living area outdoors.
One-Story Living: Practical and Accessible
A 4 bedroom barndominium floor plan 1 story offers significant benefits for those who prefer the ease of single-level living. Without the need for stairs, this design is perfect for families with young children, seniors, or anyone seeking a more accessible home.
- Open Concept: The single-story layout allows for an open-concept design, making the home feel more spacious and connected.
- Energy Efficiency: One-story homes are often more energy-efficient since there’s no need to heat or cool multiple levels.
Additional Design Features of the 4 Bedroom Barndominium Plan with Shop
Several additional design elements make this 4 bed barndominium floor plan a standout choice:
- Exterior Walls: Constructed with sturdy 2×6 framing, the barndominium offers superior insulation and structural integrity.
- Interior Walls: The interior walls are framed with 2x4s, ensuring durability while maximizing space efficiency.
- Foundation: Built on a slab foundation, the home offers stability and ease of construction.
- Roof Pitch: The roof features a primary pitch of 6:12 and a secondary pitch of 4:12, giving the home a distinctive and functional design.
- Ceiling Height: The 10-foot ceilings in the main living areas enhance the sense of space and luxury.
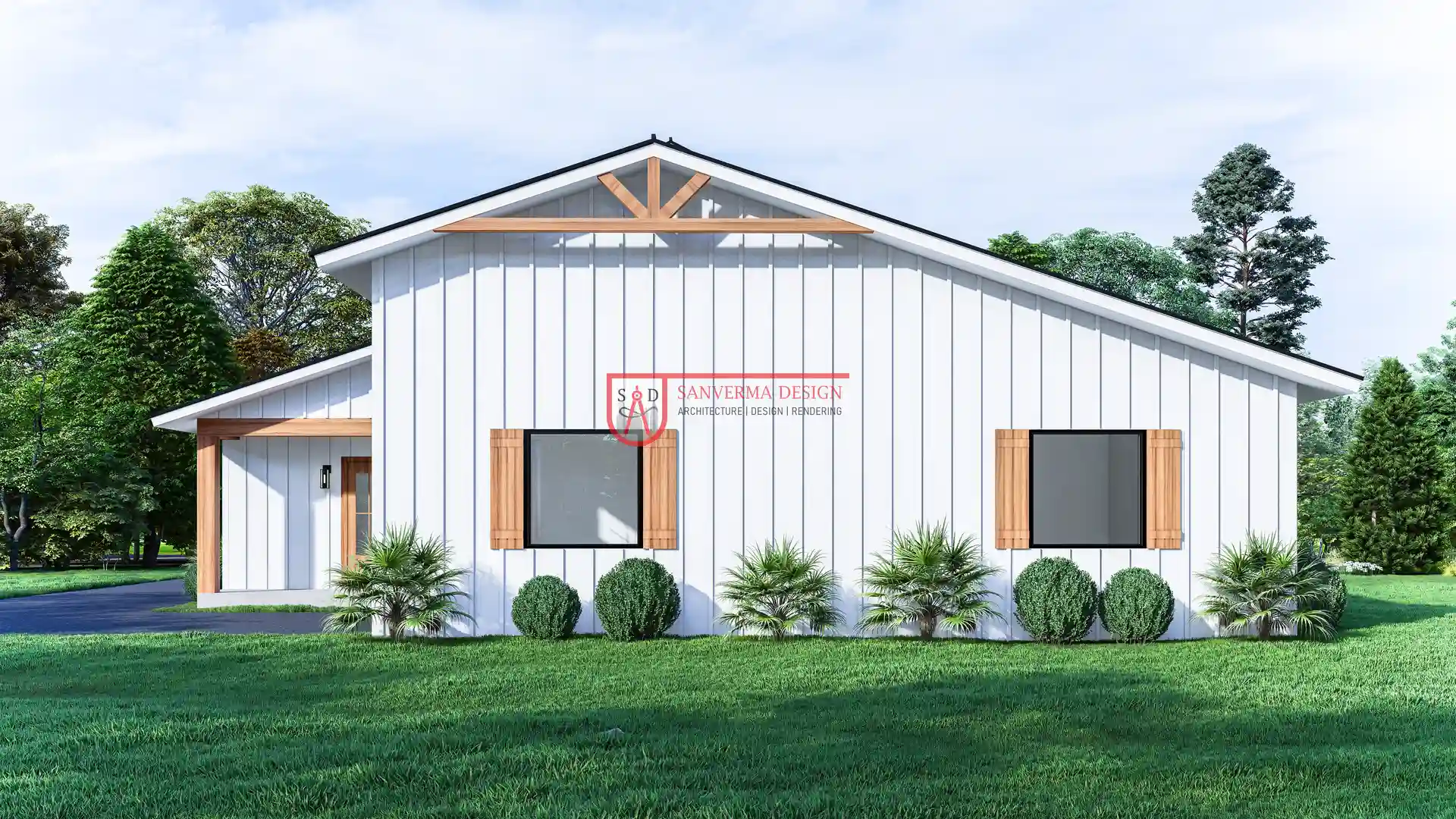
Maximizing the Total Living Area
With a total living area of 2,408 square feet, this 4 bed 3 bath barndominium floor plan provides ample room for every member of the family. Each space is designed with efficiency and comfort in mind, ensuring that no square footage is wasted.
- Great Room: The great room is expansive, serving as the heart of the home where everyone can gather.
- Bedrooms: The four bedrooms are well-proportioned, ensuring that every family member has their own private retreat.
- Kitchen and Dining: These areas are spacious and flow seamlessly, making both everyday living and entertaining a breeze.
Dimensions and Area Breakdown
Understanding the specifics of the plan is essential when considering construction. Here’s a breakdown of the areas included in this 4 bedroom barndominium floor plan:
- Total Living Area: 2,408 square feet
- Garage Area: 1,165 square feet
- Covered Porch Area: 556 square feet
- Rear Porch Area: 76 square feet
- Width: 84 feet, 7 inches
- Depth: 54 feet, 0 inches
These dimensions ensure that the home feels spacious while still fitting on a variety of lot sizes.
Customizing Your 4 Bedroom Barndominium Floor Plan
One of the advantages of barndominium plans is their flexibility. You can customize the 4 bedroom barndominium plan with shop to suit your specific needs. Whether you want to expand the garage, add more workshop space, or tweak the layout of the bedrooms, barndominiums allow for a high degree of personalization.
- Expand the Workshop: If your work requires more space, you can enlarge the workshop area without compromising the rest of the floor plan.
- Rearrange Interior Walls: Need an office or a larger kitchen? The interior walls can be adjusted to accommodate your preferences.
- Add Outdoor Features: Consider adding a patio or extending the porch areas to create even more outdoor living space.
Why the 4 Bedroom Barndominium Floor Plan with Shop is Perfect for Families
A 4 bedroom barndominium plan with shop is ideal for families looking to balance work, leisure, and comfort. The spacious bedrooms provide plenty of room for children, parents, or guests, while the attached workshop adds a practical, functional space. For families with hobbies or small businesses, the workshop can be a crucial feature, allowing you to work from home without compromising living areas. The open-concept design of the living spaces makes it easy for family members to interact, while the separate bedroom areas ensure privacy when needed.
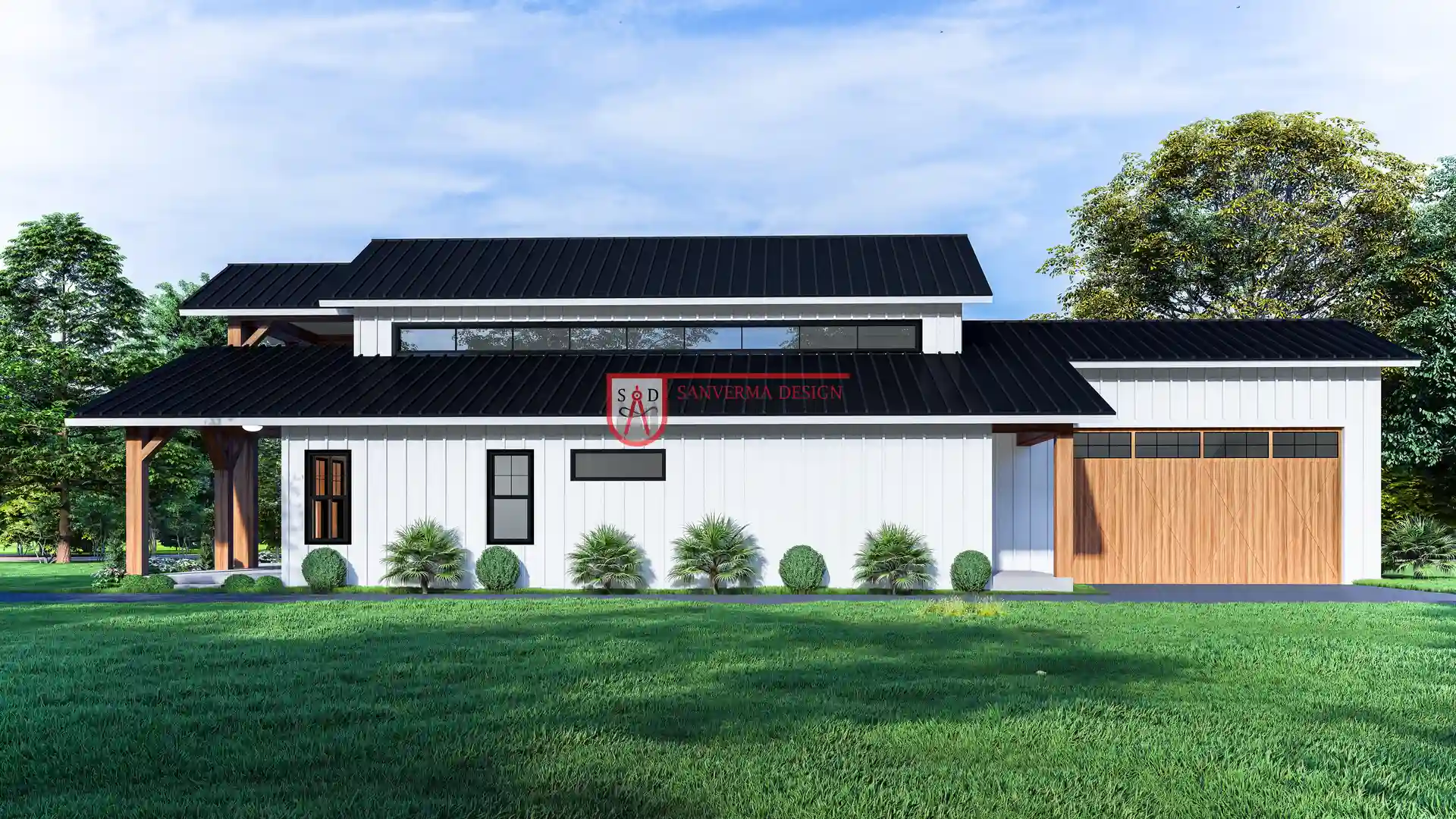
Versatile Design in a 4 Bedroom Barndominium Floor Plan 1 Story
The 4 bedroom barndominium floor plan 1 story offers a highly versatile layout that adapts to your lifestyle. The single-story design makes moving through the house easy for all ages, from children to seniors. With no need to navigate stairs, this layout is perfect for accessibility, making it an excellent long-term home. The open spaces in the kitchen, dining, and great room encourage togetherness, while the secluded bedrooms provide personal space. This combination of openness and privacy makes the layout suitable for families of all sizes.
Expansive Garage and Workshop in a 4 Bed Barndominium Floor Plan
One of the standout features of the 4 bed barndominium floor plan is the spacious 2-car garage and workshop. The garage area is more than just a place to park vehicles; it’s designed to offer extra storage or work areas. The attached workshop is ideal for those who love DIY projects, crafts, or need a dedicated space for tools and equipment. This unique feature sets the 4 bedroom barndominium plan with shop apart from traditional home designs, making it a perfect fit for anyone needing a functional workspace at home.
The Importance of the Great Room in a 4 Bed 3 Bath Barndominium Floor Plan
The great room in a 4 bed 3 bath barndominium floor plan serves as the hub of the home. With its open design, the great room connects seamlessly to the dining area and kitchen, fostering a sense of togetherness. Whether you’re hosting guests or spending a quiet night in with family, the great room provides a versatile space that accommodates both everyday life and special occasions. The inclusion of a fireplace makes it a cozy area where family and friends can gather during colder months, enhancing the warm, welcoming atmosphere.
Outdoor Living: Covered Porch and Rear Porch in a 4 Bedroom Barndominium Floor Plan
A 4 bedroom barndominium floor plan often includes both covered and rear porches, expanding your living space outdoors. The covered porch in this plan provides a shaded area perfect for enjoying your morning coffee or welcoming guests. The rear porch offers a more private space for family gatherings or outdoor dining. These porches enhance the home’s curb appeal while also serving as functional extensions of the living areas. Whether you’re entertaining or enjoying quiet moments outside, these outdoor spaces add value and versatility to the home.
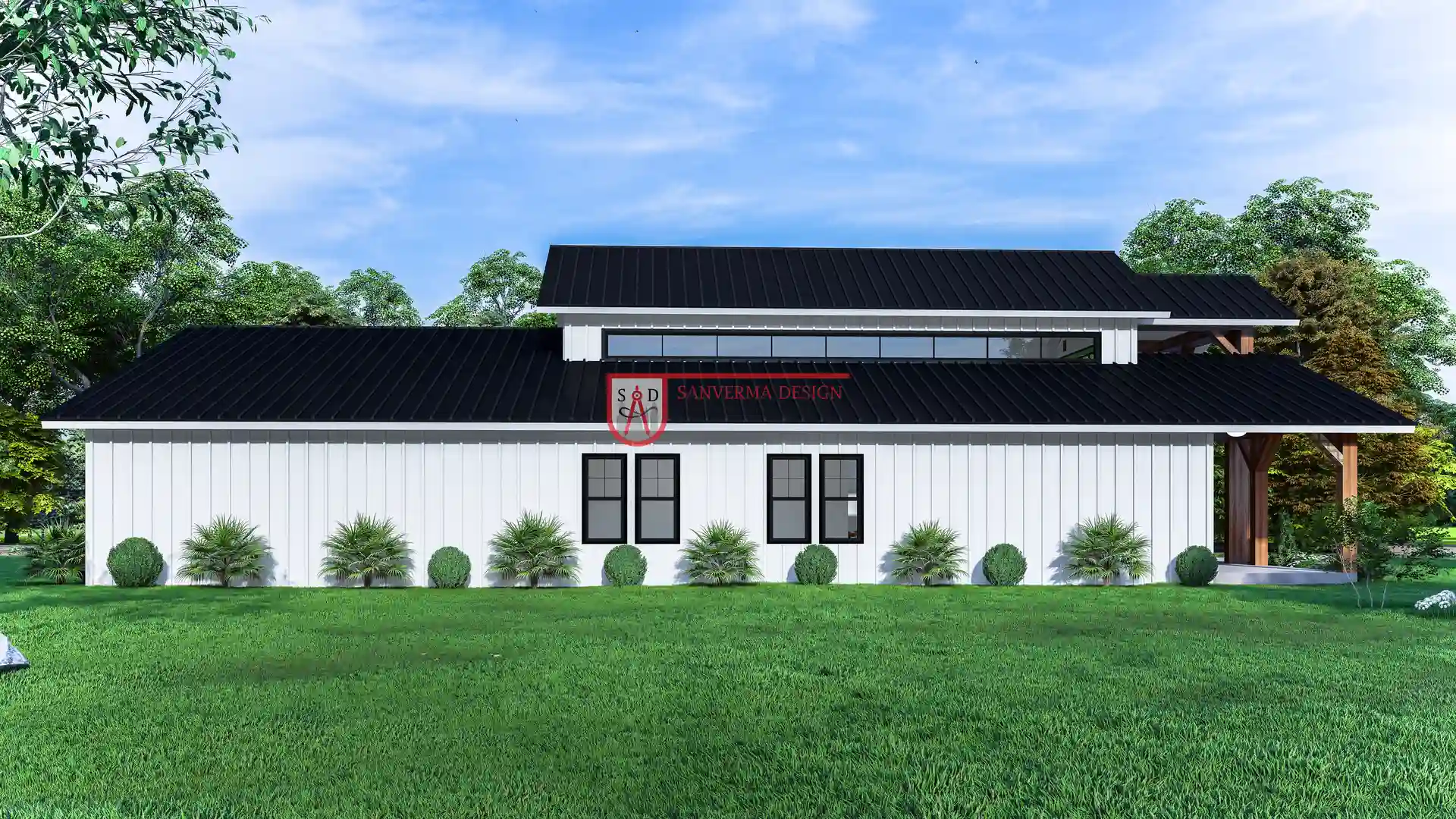
Customizing a 4 Bedroom Barndominium Floor Plan with Shop for Your Needs
One of the advantages of a 4 bedroom barndominium plan with shop is the flexibility it offers for customization. Homeowners can easily adjust the floor plan to fit their specific needs, whether that means expanding the garage or reconfiguring the interior layout. The workshop area can be tailored to your specific hobbies or work needs, providing the perfect blend of living and working spaces. If you need a larger kitchen, a home office, or even an additional porch, the design can accommodate those changes, ensuring your home suits your lifestyle perfectly.
Energy Efficiency in a 4 Bedroom Barndominium Floor Plan 1 Story
Energy efficiency is another benefit of the 4 bedroom barndominium floor plan 1 story. Single-story homes tend to be more energy-efficient because heating and cooling one level is easier than managing multiple floors. Additionally, the use of 2×6 exterior walls in this barndominium design allows for superior insulation, helping to reduce energy costs over time. The open floor plan also allows for natural ventilation, keeping the home cooler in the summer months and reducing the need for air conditioning.
The Kitchen and Dining Area in a 4 Bedroom Barndominium Floor Plan
The kitchen is the heart of any home, and this is no different in a 4 bedroom barndominium floor plan. The spacious kitchen features a walk-in pantry, plenty of counter space, and easy access to the dining area. This layout is perfect for families who love to cook and entertain, as it provides a functional and social space. The dining area, located adjacent to the kitchen, flows into the great room, making it ideal for family meals or hosting larger gatherings. The thoughtful design ensures that the kitchen is both practical and welcoming.
Single-Story Living: Advantages of a 4 Bedroom Barndominium Floor Plan 1 Story
A 4 bedroom barndominium floor plan 1 story offers several advantages, particularly for those who prefer easy access throughout the home. Without stairs to navigate, the single-story layout is ideal for families with young children or elderly family members. The open layout creates a cohesive living space where all essential rooms are on one level, making day-to-day living more convenient. It also makes cleaning and maintenance easier, as there are no upper floors to worry about, which is particularly appealing for homeowners seeking low-maintenance living.
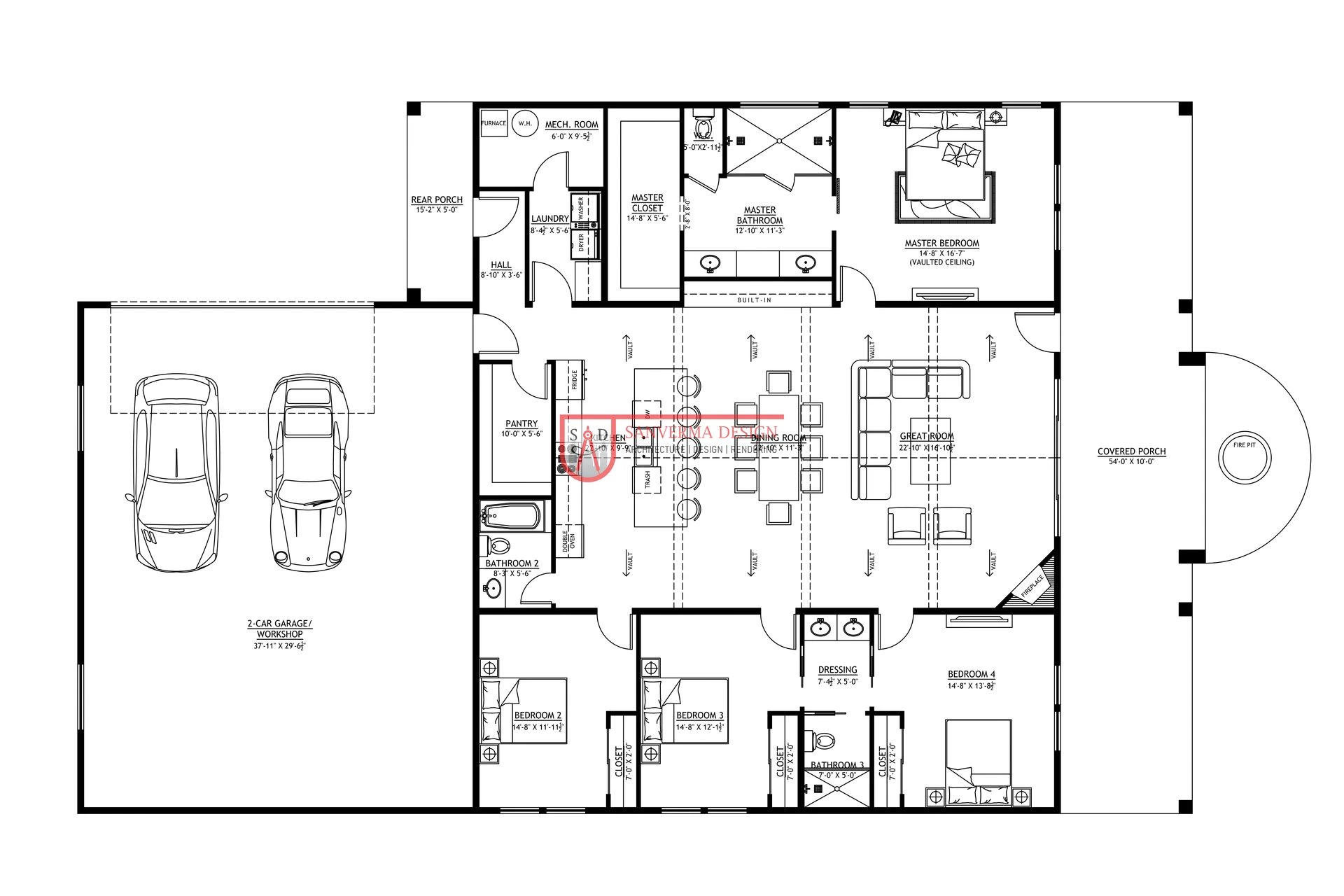
Storage Solutions in a 4 Bed Barndominium Floor Plan
One of the key benefits of a 4 bed barndominium floor plan is the ample storage options it provides. From a spacious kitchen pantry to large closets in each bedroom, this design prioritizes practicality without sacrificing style. The garage and workshop also offer additional storage space for tools, equipment, or seasonal items. For those who need even more storage, the open floor plan allows for the addition of built-in shelves or storage units in the great room or hallway. This makes it easy to keep the home organized and clutter-free.
Expanding Living Space with a 4 Bed 3 Bath Barndominium Floor Plan
A 4 bed 3 bath barndominium floor plan provides enough room for every member of the family while offering additional flexibility for customization. Homeowners who need more space can consider adding an additional room or expanding the garage or workshop area. The covered and rear porches also offer the opportunity to extend outdoor living space, making it possible to enjoy your property’s surroundings more fully. Whether you’re looking to add a sunroom, extend the porch, or build a patio, the floor plan is easily adaptable to suit your growing needs.
Why Choose a 4 Bed Barndominium Floor Plan?
Barndominiums offer a unique blend of practicality and style. Choosing a 4 bedroom barndominium floor plan ensures that you’ll have plenty of space for both living and working, all under one roof. Whether you need a workshop, a garage, or a large open living area, this floor plan delivers it all.
Some key reasons to choose this floor plan include:
- Versatility: Perfect for families, hobbyists, and professionals alike.
- Cost-Effective: Barndominiums are often more affordable to build than traditional homes.
- Spaciousness: With over 2,400 square feet of living space, you’ll never feel cramped.
- Customization: The ability to adjust and expand the plan to suit your needs.
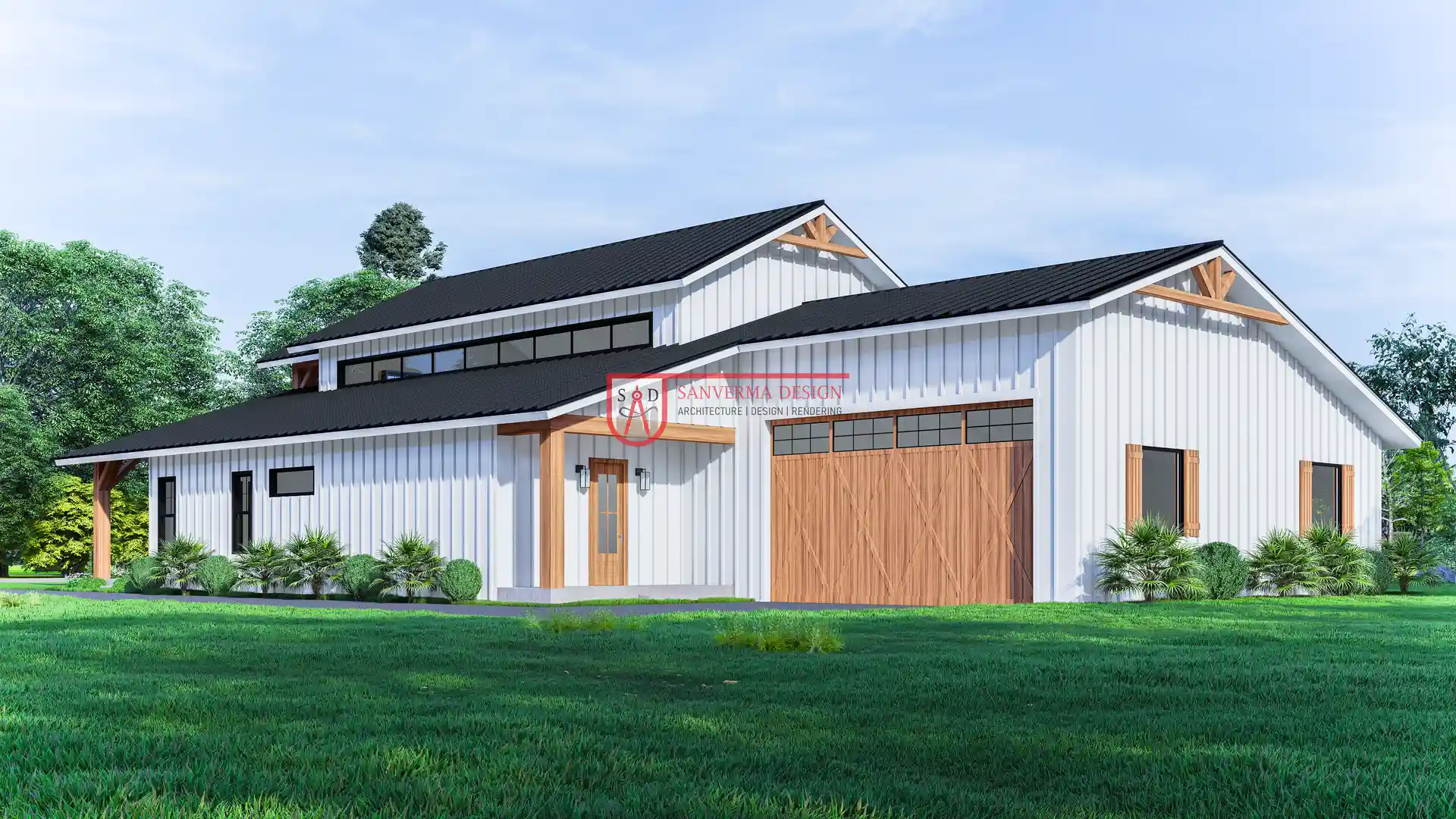
Conclusion: Your Dream 4 Bedroom Barndominium Plan Awaits
A 4 bedroom barndominium plan with shop is more than just a home; it’s a lifestyle choice. With ample living space, a workshop, multiple porches, and a practical one-story design, this floor plan offers everything a family needs for comfortable, efficient living.
Whether you’re a growing family, someone in need of workspace, or simply looking for the perfect home, this is the ideal choice for you.
4 reviews for 4 Bedroom Barndominium Plan with Shop 215SVD: Radiant Design
Clear filtersYou must be logged in to post a review.
Our Best Selling Plans
40×90 4 Bedroom Barndominium Floor Plans 229SVD: Perfect for Family Living
4 Bedroom Single Story Barndominium Floor Plans 240SVD: Exceptional Quality
3 Bedroom 40×70 Barndominium Floor Plans with Shop 272SVD: Elegant Simplicity
Tags: Baths: 3 | Beds: 3 | Garage: 2 | Garage/Shop
4 Bedroom Barndominium with Wrap Around Porch 303SVD: Ultimate Space and Comfort
Tags: Baths: 3.5 | Beds: 4 | Garage: 2
3 Bedroom 2 Story Barndominium Floor Plans 288SVD: Stunning Architectural Design
4 Bedroom Barndominium Plan with Shop 215SVD: Radiant Design
Tags: Baths: 3 | Beds: 4 | Garage: 2 | Garage/Shop
Barndominium Plans eBook | Top 44 Best-Selling Barndominium Floor Plans for Your Dream Home
Tags: Barndo ideas | Barndominium plans
4 Bedroom with Recreational Room 293SVD: Energized Space promote well-being
Experience Modern Living with the 4 bedroom 40×60 barndominium floor plan: 308SVD
Tags: Baths: 2.5 | Beds: 4
3 Bedroom 40×50 Barndominium Floor Plan 246SVD: Stunning Masterpiece
Stunning 3 Bedroom Barndominium with Loft Floor Plans 249SVD: A Must-See Design
4 Bedroom Barndominium Plan 205SVD: Passionate Layouts
Tags: Baths: 3½ | Beds: 4 | Garage: 1 | Garage/Shop
5 Bedroom Barndominium Floor Plan with Gym 212SVD: A Mesmerizing Home
Tags: Baths: 4 | Beds: 5 | Garage: 4 | Garage/Shop
3 Bedroom 2.5 Bath Barndominium Floor Plan 295SVD: Experience the Brilliant Design
Tags: Baths: 2.5 | Beds: 3
6 Bedroom Barndominium with 4 Car Garage 201SVD: Ultimate Family Retreat
Tags: Baths: 4½ | Beds: 6 | Garage: 4 | Garage/Shop
4 Bedroom with Office Barndominium Floor Plan 297SVD: Experience the brilliant design
Tags: Baths: 3.5 | Beds: 4 | Garage: 3
5 Bedroom Barndominium with Office 107SVD: A Cost-Effective Housing Solution
3 Bedroom with Office Barndominium Floor Plans 248SVD: Design That Captivate the Soul
3 Bedroom with Office Barndominium Floor Plans 244SVD: Breathtaking Beauty
4 Bedroom Barndominium Floor Plan with Loft 300SVD: Offers unmatched quality
4 Bedroom Barndominium Floor Plan with Garage 304SVD: Effortless Style, No Hassles and Exceptional Living
3 Bedroom Barndominium with Shop 254SVD: Devastatingly Beautiful
Tags: Baths: 2 | Beds: 3 | Garage: 2 | Garage/Shop
4 Bedroom Barndominium with Office House Plan 208SVD: Captivating Aesthetic
Transform Your Life with the 50×30 Barndominium Floor Plan 3 Bedroom 305SVD: No Wasted Space, Pure Perfection
3 Bedroom Barndominium with Garage 299SVD: Relax and unwind in the assured comfort
Tags: Baths: 2.5 | Beds: 3 | Garage: 1
Luxurious 1 Bedroom Barndominium House Plan 286SVD
Tags: Baths: 2 | Beds: 1 | Garage: 1 | Garage/Shop
Elevate Your Lifestyle with the 2500 Sqft Barndominium House Plan with 3 Bedroom 3 Bath: 306SVD
2 Bed 2 Bath Barndominium House Plan 284SVD: Your Perfect Vacation Cabin
40×80 Barndominium Floor Plans 2 Bedroom 247SVD: Remarkable Craftsmanship
Tags: Baths: 2½ | Beds: 2 | Garage: 1 | Garage/Shop
3 Bedroom Barndo Floor Plans 125SVD: Gripping Designs That Inspire Passion
2 Bedroom Barndominium with Shop 296SVD: Discover the cozy place
Tags: Baths: 2.5 | Beds: 2 | Garage: 3
3 Bedroom Barndominium with Loft 132SVD: Create Unforgettable Memories
Tags: Baths: 2 | Beds: 3 | Garage: 3 | Garage/Shop
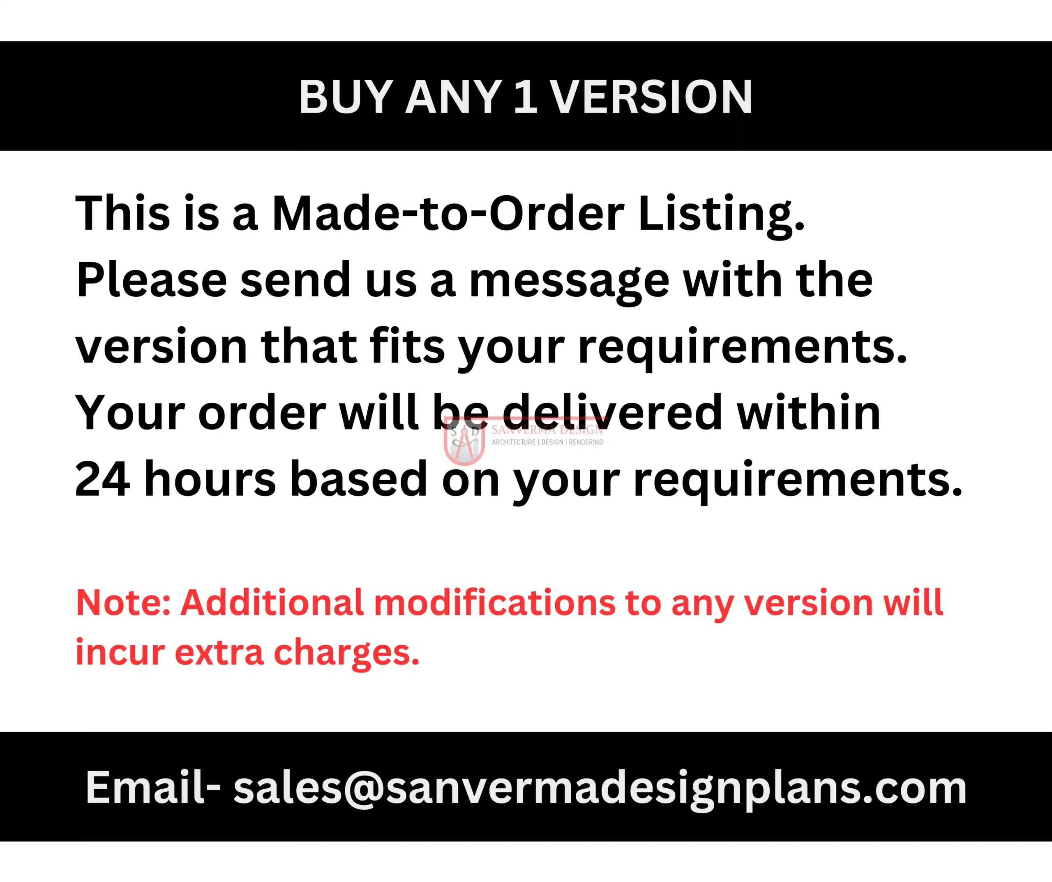
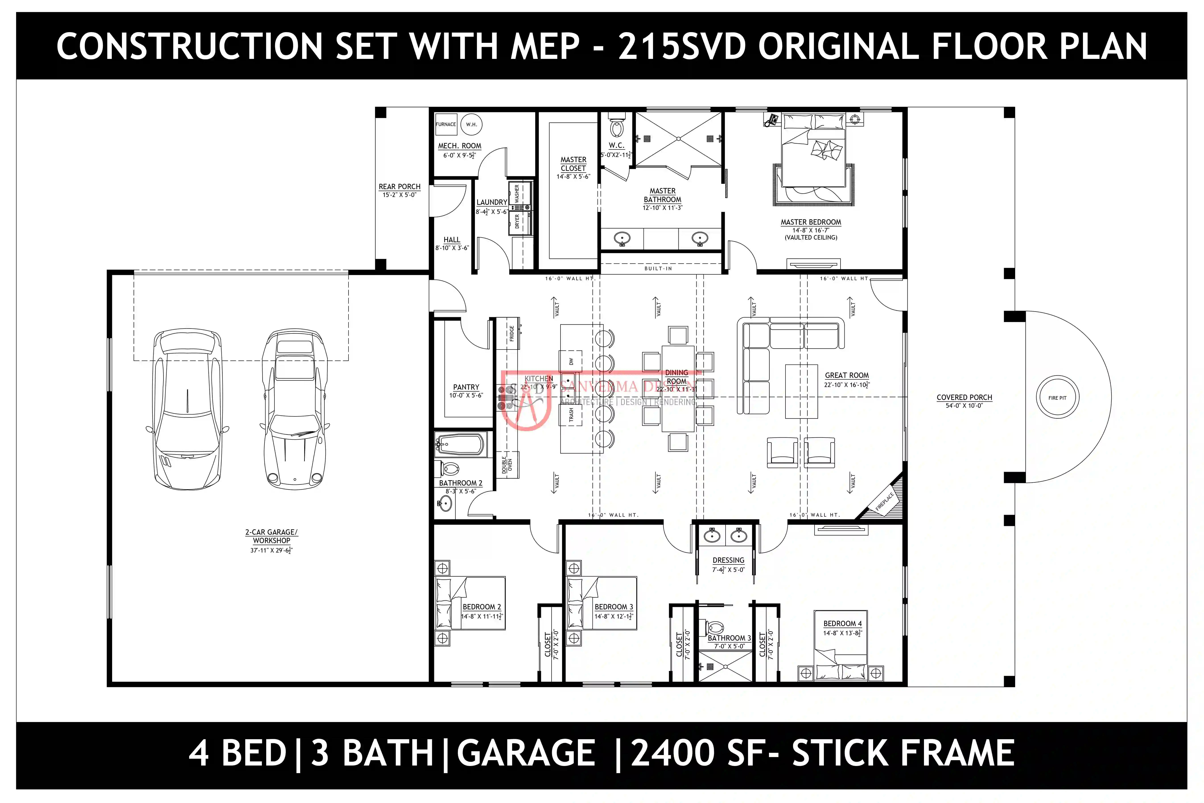
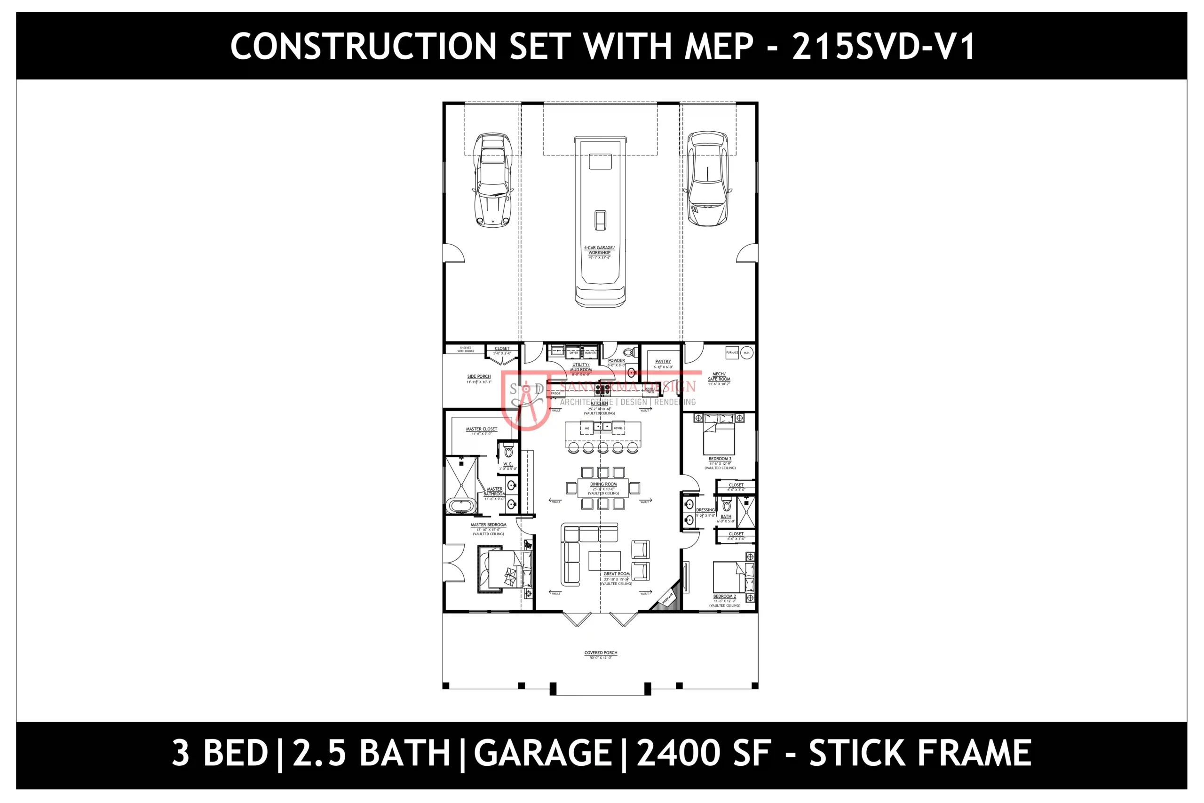


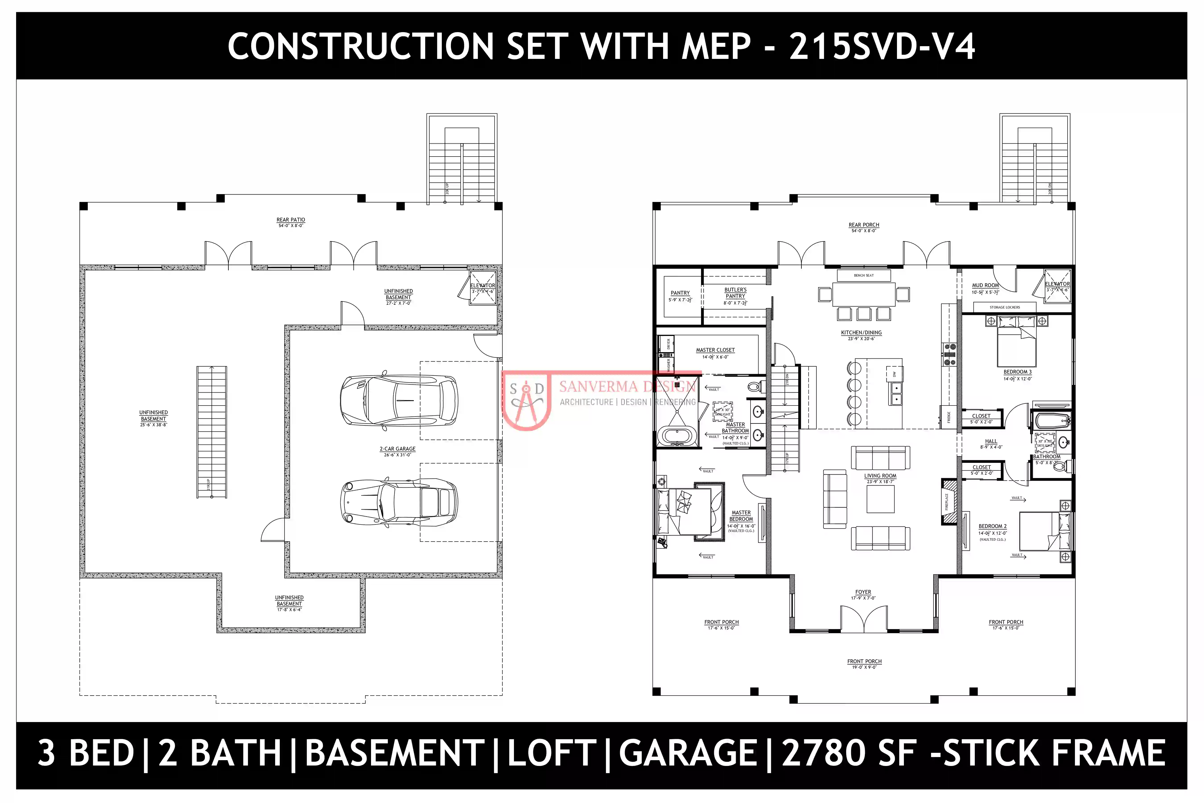
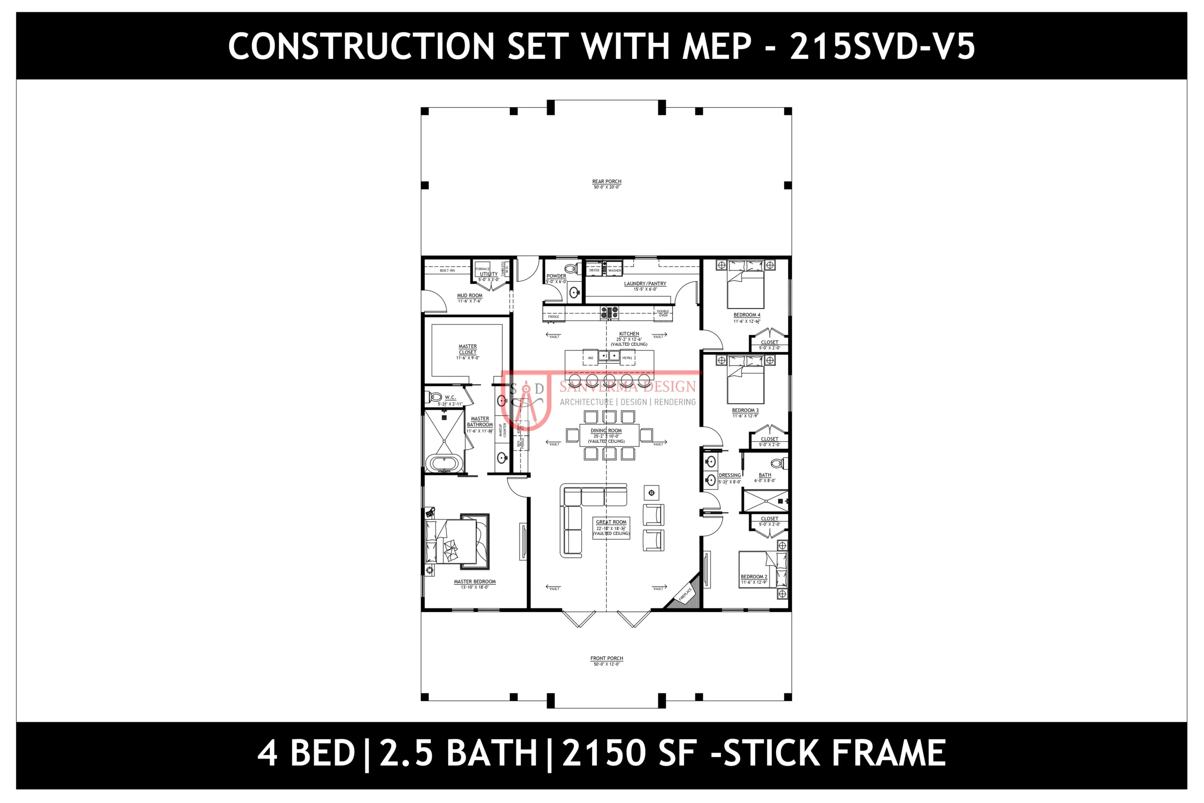
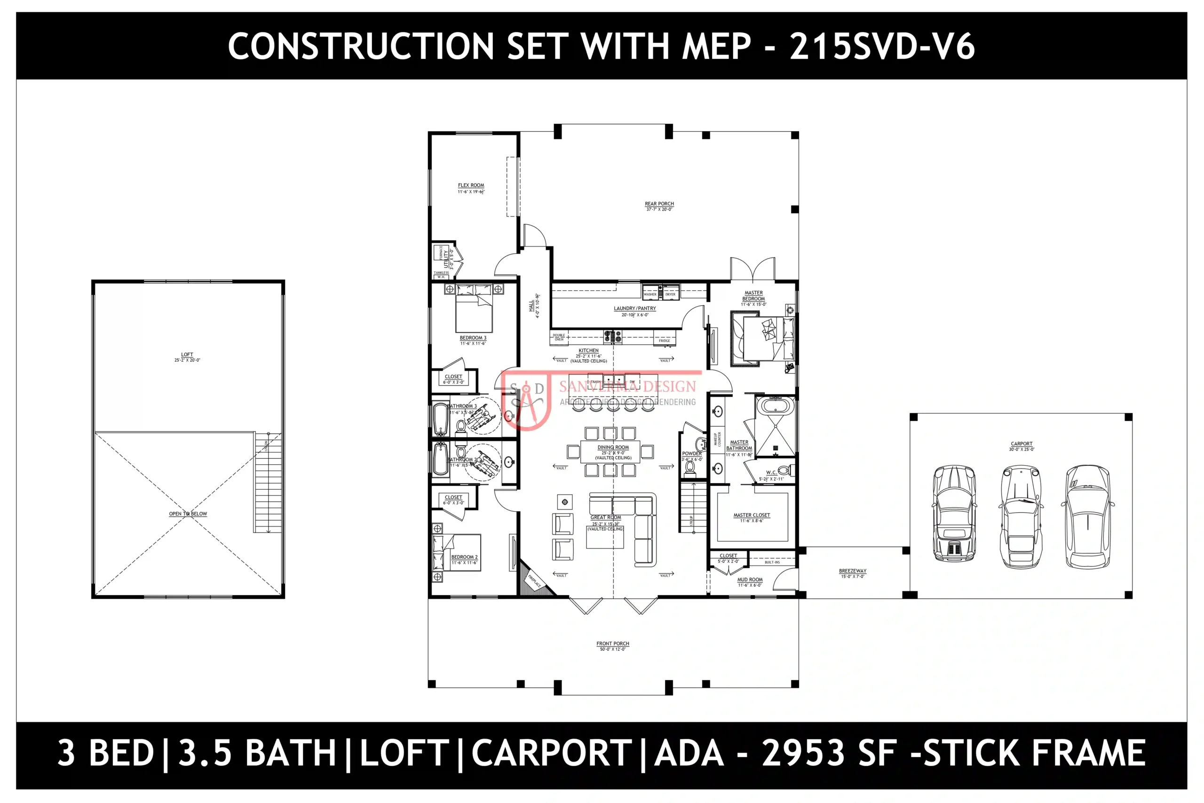
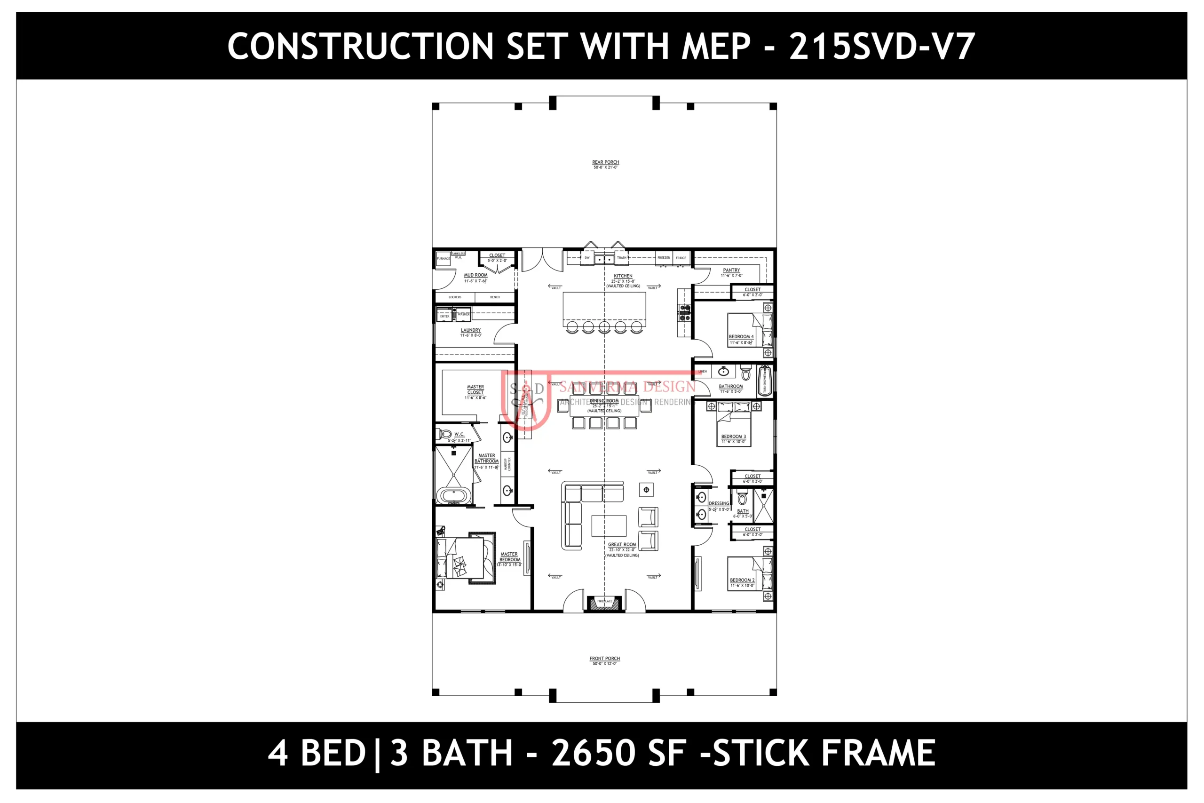



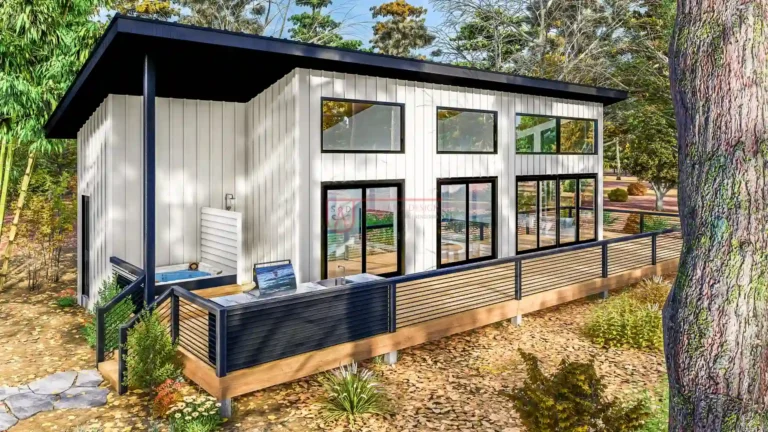

Verified owner GatLin_MiSty (verified owner) –
Love the modern farmhouse vibe of the 215svd plan! We expanded the kitchen island and added a coffee nook. Sanverma’s team made it so easy.
Verified owner jSimp-9876 (verified owner) –
Super happy with the plans. They came fast, and everything was just as described.
Verified owner River_Farm72 (verified owner) –
Found the 215svd plan on their website—love it! The purchase was easy, and the plans were delivered right away. I also appreciated that multiple versions of the plan were available, which helped visualize different design options before building. Great experience!
Verified owner Ron-Revia (verified owner) –
I chose the 215svd plan because of its modern design and efficient use of space. The availability of multiple versions of this plan made it easier to find the perfect fit. The seller was very patient, making several adjustments based on our feedback to ensure every detail was just right.