4 Bedroom Barndominium with Garage 283SVD: Exquisite Design
$450.00
Plan Details
3224 Sq. Ft.
2780 Sq. Ft.
444 Sq. Ft.
4
3½
2 Car
88′ W x 46′ D
Add-on Pricing
$450
$550
$150
$600
WHAT’S INCLUDED IN THIS PLAN
- Cover Page
- Working Floor Plan(s)
- Door and Window Schedule
- Roof Plan
- Exterior Elevations
- Electrical Plan(s)
- Plumbing Plan(s)
- HVAC Plan(s)
- Roof Framing Plan
- Foundation Plan
- Foundation Details
- Wall Section
PLAN MODIFICATION AVAILABLE
Receive a FREE modification estimate within 12 hours.
Please EMAIL US a description of the modifications you need. You can also attach a sketch/redline of the changes required.
DESCRIPTION
Discover the Versatility of a 4 Bedroom Barndominium with Garage
When it comes to combining comfort, style, and functionality, the 4 bedroom barndominium with garage stands out as an exceptional choice. This spacious barndominium, featuring a total living area of 3224 sq. ft., is designed to meet the needs of modern families while maintaining a touch of rustic charm. With its 2 car garage and innovative layout, this home is perfect for those seeking both elegance and practicality.
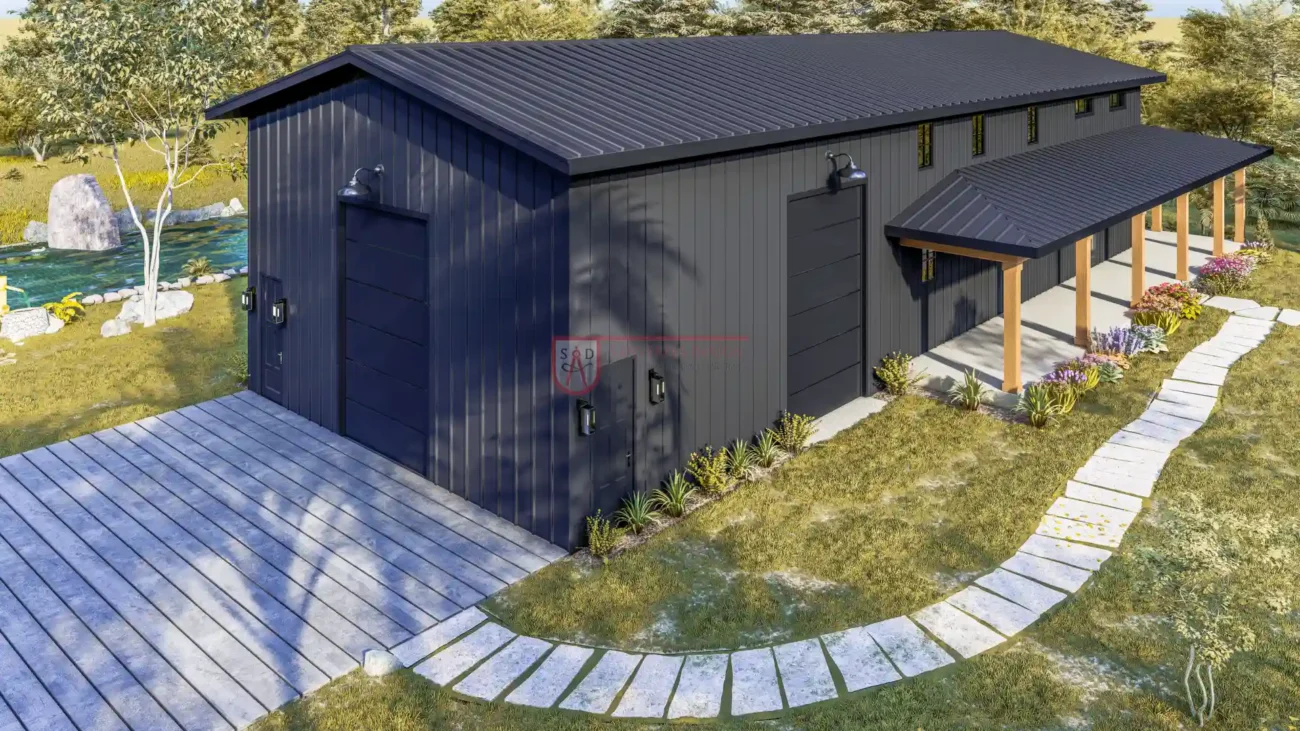
Explore the 4 Bedroom Barndominium Floor Plans with Garage
Understanding the 4 bedroom barndominium floor plans with garage is essential for envisioning how this home can fit into your lifestyle. The 2780 sq. ft. first floor includes a generous garage space, making it ideal for families with multiple vehicles or those who need extra storage. The design optimizes space and flow, ensuring that the garage seamlessly integrates into the overall layout without compromising on living areas.
Why a 2 Story 4 Bedroom Barndominium Floor Plan Works
A 2 story 4 bedroom barndominium floor plan offers a dynamic and flexible living arrangement. The 444 sq. ft. second floor provides additional space that can be customized to suit various needs, such as a home office, playroom, or guest suite. This arrangement allows for a clear separation between common areas and private spaces, enhancing both functionality and privacy.
The Elegance of Barndominium Blueprints for a 4 Bedroom Home
When reviewing barndominium blueprints for a 4 bedroom home, you’ll notice the attention to detail and design that go into creating a functional yet stylish living space. The 88′ W x 46′ D dimensions provide ample room for comfortable living, with each blueprint thoughtfully designed to maximize space and enhance the home’s aesthetic appeal. These plans ensure that every square foot of the barndominium is used effectively, creating a harmonious and inviting environment.
Maximizing Space in a 4 Bedroom Barndominium with Garage
A 4 bedroom barndominium with garage is not just about aesthetics; it’s also about practical space utilization. The 2780 sq. ft. first floor layout includes the garage, which is strategically placed to offer convenience and easy access. Whether you use the garage for vehicles, storage, or as a workshop, its integration into the design ensures it complements the living areas seamlessly.
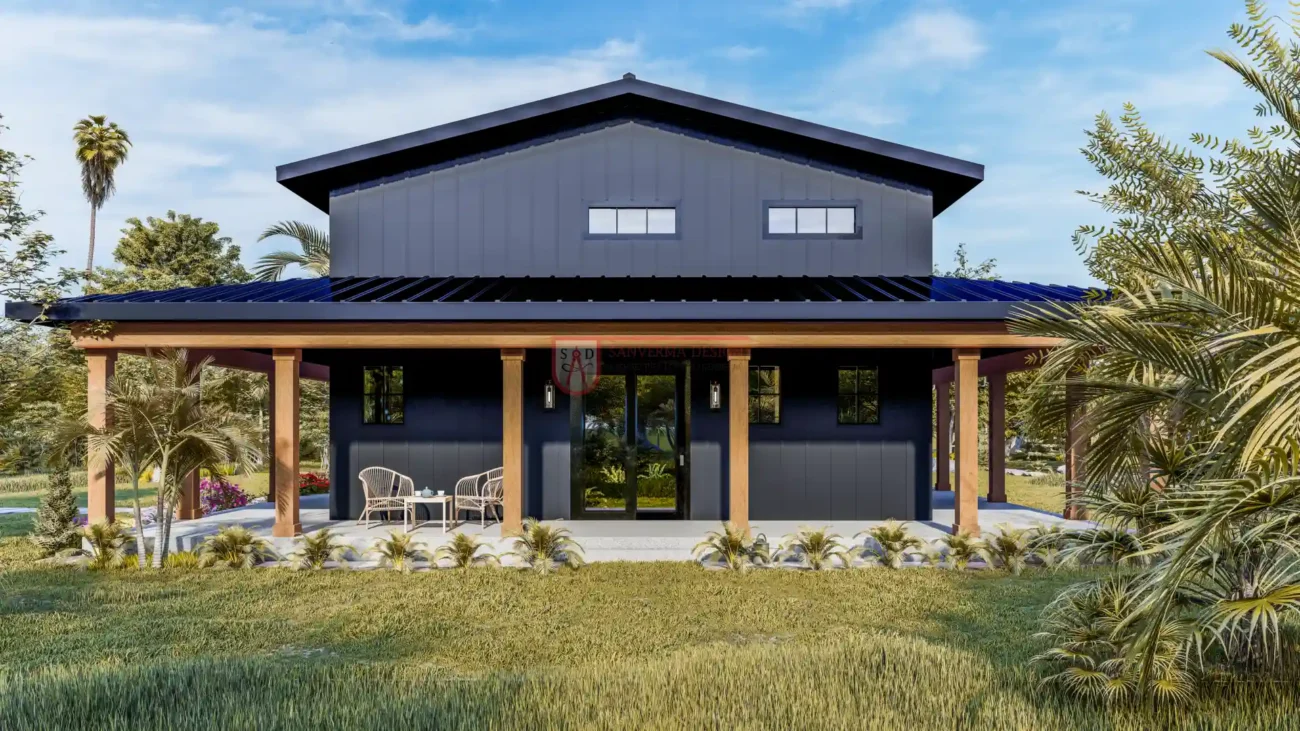
The Benefits of 2 Story 4 Bedroom Barndominium Floor Plans
Opting for a 2 story 4 bedroom barndominium floor plan brings numerous benefits. The separation of living and sleeping areas across two floors helps in managing space effectively. The first floor, with its 2780 sq. ft. area, accommodates common areas such as the living room, dining area, and kitchen, while the second floor adds valuable additional space for bedrooms or other functional rooms. This arrangement promotes privacy and efficient use of space.
Customizing Your 4 Bedroom Barndominium Blueprints
Customizing barndominium blueprints for a 4 bedroom home allows you to tailor the design to fit your specific needs and preferences. Whether you want to modify room sizes, add extra features, or alter the layout, these blueprints provide a solid foundation for creating a home that reflects your personal style and requirements. The flexibility in design ensures that your barndominium will be as unique as you are.
The Functionality of a 4 Bedroom Barndominium with Garage
A 4 bedroom barndominium with garage is designed to enhance functionality. The 2 car garage is an integral part of the home’s layout, providing practical space for vehicles, tools, or recreational equipment. This addition not only boosts the home’s utility but also contributes to its overall appeal, making it a versatile choice for families.
Innovative Features in 2 Story 4 Bedroom Barndominium Floor Plans
Innovative features in 2 story 4 bedroom barndominium floor plans include open-concept living areas, expansive windows, and thoughtful room placement. The second floor, with its 444 sq. ft., can be designed to offer panoramic views or to house additional amenities such as a home theater or study area. These features contribute to a modern living experience while retaining the barndominium’s classic charm.
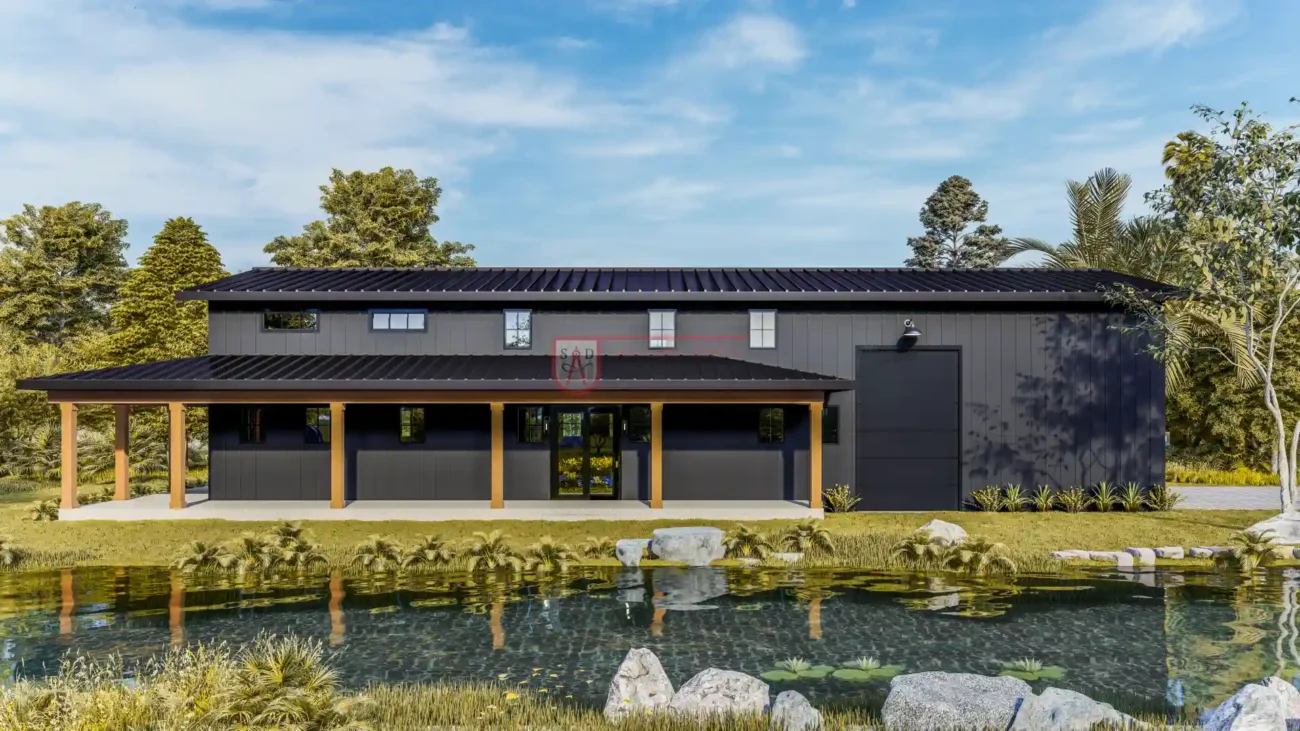
Designing the Perfect 4 Bedroom Barndominium Blueprints
Designing barndominium blueprints for a 4 bedroom home involves balancing style with functionality. The 88′ W x 46′ D dimensions offer a spacious footprint that can be customized to include various features, such as a gourmet kitchen, luxurious master suite, or expansive living areas. The goal is to create a home that is not only beautiful but also practical and comfortable.
Enhancing Your Living Experience with a 4 Bedroom Barndominium
A 4 bedroom barndominium with garage enhances your living experience by offering ample space and modern amenities. The 3224 sq. ft. living area ensures that each member of the family has their own space while providing generous common areas for family gatherings and entertaining guests. The design promotes a harmonious living environment where comfort and functionality go hand in hand.
The Appeal of 2 Story Barndominium Floor Plans
The 2 story barndominium floor plans offer a unique blend of traditional and modern elements. The two levels provide distinct areas for different functions, with the first floor serving as the central hub of activity and the second floor offering additional private or specialized spaces. This separation enhances the functionality of the home and allows for a more customized living experience.
Embrace Modern Living with Barndominium Blueprints
Embrace modern living with barndominium blueprints for a 4 bedroom home. These plans are designed to meet contemporary needs while incorporating the timeless appeal of barndominium architecture. The result is a home that blends rustic charm with modern convenience, offering a living space that is both functional and aesthetically pleasing.
Practical Design Solutions in 4 Bedroom Barndominium with Garage
The practical design solutions in a 4 bedroom barndominium with garage address both daily needs and long-term functionality. The 2780 sq. ft. first floor, including the garage, is designed to facilitate ease of movement and accessibility. The layout ensures that the garage and other areas are seamlessly integrated into the home’s overall design, enhancing both convenience and style.
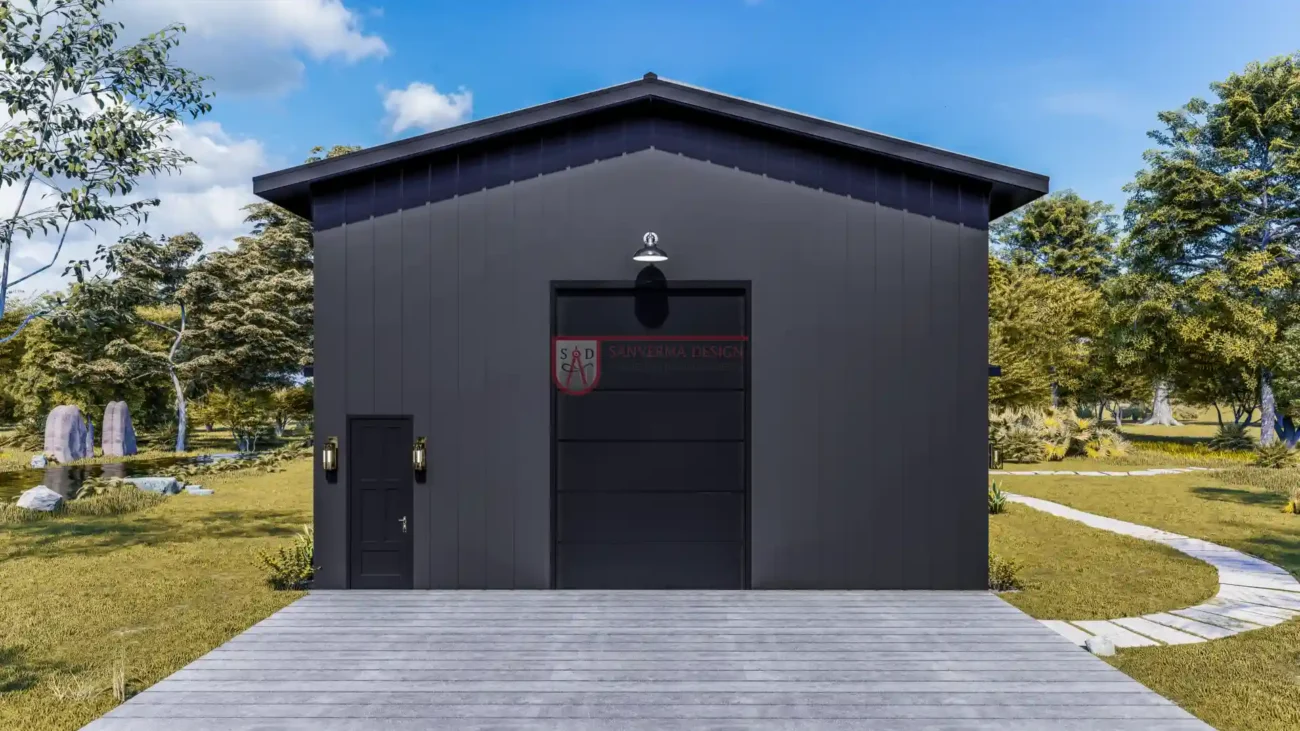
The Benefits of 4 Bedroom Barndominium Floor Plans with Garage
4 bedroom barndominium floor plans with garage offer several benefits, including increased storage space and enhanced functionality. The garage is an essential feature that provides practical benefits while complementing the home’s design. With ample room for vehicles, tools, and other items, these floor plans ensure that the garage is an integral and useful part of the home.
Creating Your Ideal Space with 2 Story 4 Bedroom Barndominium Plans
Creating your ideal space with 2 story 4 bedroom barndominium plans involves leveraging the benefits of both levels. The first floor offers expansive living areas, while the second floor provides additional space for private or specialized uses. This multi-level design maximizes space and functionality, allowing you to create a home that suits your lifestyle and preferences.
Why Choose a 4 Bedroom Barndominium with Garage?
Choosing a 4 bedroom barndominium with garage offers several key advantages. The addition of a 2 car garage enhances the home’s functionality, providing ample space for vehicles, outdoor equipment, or extra storage. This feature is especially beneficial for families with multiple cars or those who enjoy hobbies that require additional space. The integration of the garage into the home’s overall design ensures it complements both the aesthetic and practical aspects of the barndominium.
The Benefits of a 4 Bedroom Barndominium Floor Plan with Garage
A 4 bedroom barndominium floor plan with garage is designed to enhance both convenience and comfort. The inclusion of a garage in the 2780 sq. ft. first floor layout provides easy access and ample storage options. This thoughtful design not only accommodates everyday needs but also allows for customization to fit specific lifestyle requirements, such as adding storage solutions or workshop areas within the garage.
Exploring 2 Story 4 Bedroom Barndominium Floor Plans
2 story 4 bedroom barndominium floor plans offer a unique combination of space and versatility. The 444 sq. ft. second floor can be customized to include additional bedrooms, a home office, or a recreational space, providing flexibility for different family needs. The separation of living areas across two levels also enhances privacy and functionality, making it an ideal choice for families seeking a spacious and well-organized home.
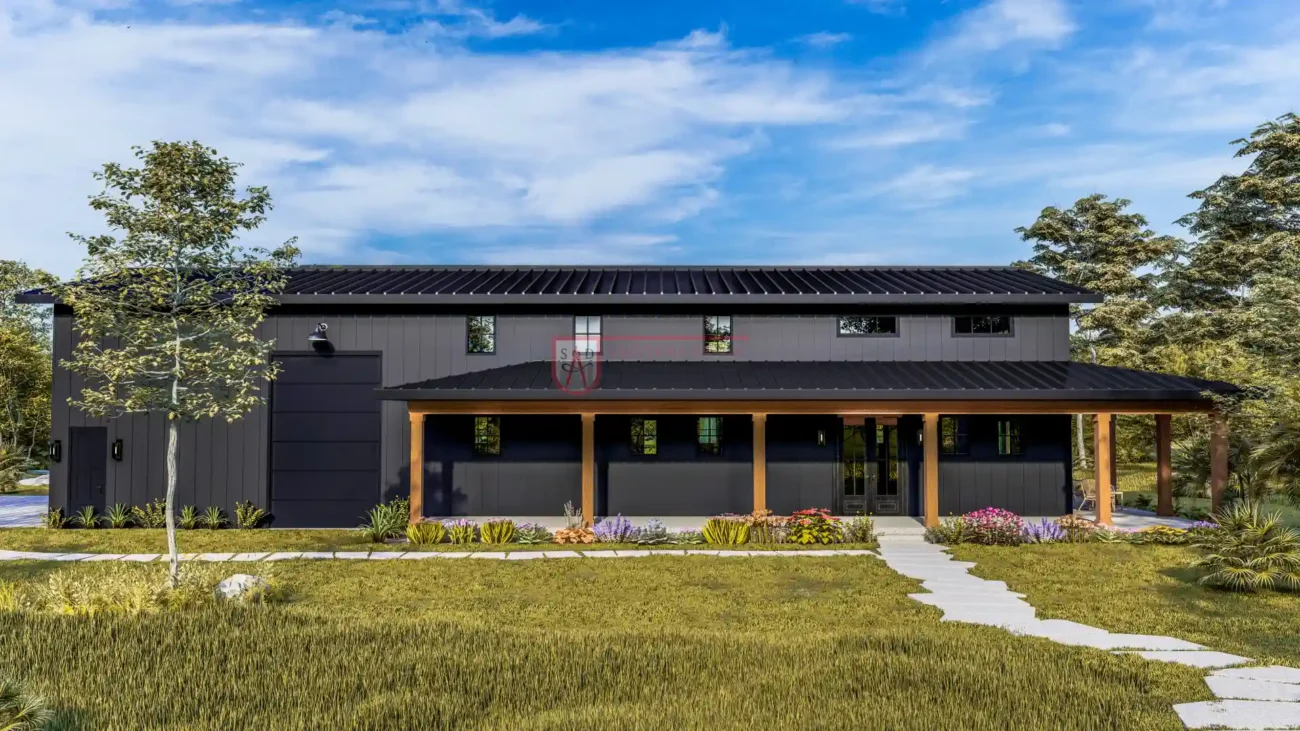
Innovative Design Features in Barndominium Blueprints for 4 Bedrooms
Barndominium blueprints for 4 bedrooms often include innovative design features that enhance both functionality and aesthetic appeal. The 88′ W x 46′ D dimensions allow for creative layouts and thoughtful room placement, ensuring that every aspect of the home is utilized effectively. These blueprints often incorporate open-concept living spaces, large windows, and modern amenities, creating a home that is both stylish and practical.
Maximizing Living Space in a 4 Bedroom Barndominium with Garage
A 4 bedroom barndominium with garage maximizes living space through a well-thought-out design. The 2780 sq. ft. first floor provides ample room for both common areas and functional spaces, including the garage. The layout ensures that the garage integrates seamlessly with the rest of the home, providing convenience without sacrificing style or comfort.
The Versatility of 2 Story 4 Bedroom Barndominium Plans
2 story 4 bedroom barndominium plans offer versatility and flexibility. The two levels of the home allow for a variety of uses, with the second floor providing additional space for bedrooms, a home office, or a media room. This design allows homeowners to customize their living space to fit their specific needs and preferences, making it an ideal choice for growing families or those seeking a multi-functional home.
Modern Living with 4 Bedroom Barndominium Blueprints
4 bedroom barndominium blueprints reflect modern living needs while maintaining the charm of traditional barn-style architecture. The 3224 sq. ft. total living area includes both functional and stylish elements, such as spacious common areas and private bedrooms. The blueprints are designed to maximize space and enhance the overall living experience, creating a home that meets contemporary standards while offering classic appeal.
Enhancing Functionality with a 4 Bedroom Barndominium with Garage
A 4 bedroom barndominium with garage enhances functionality by providing dedicated space for vehicles and storage. The 2 car garage is a valuable addition that supports various needs, from parking to storing tools and equipment. This feature, combined with the well-designed living areas, ensures that the home remains practical and efficient while offering a high level of comfort.
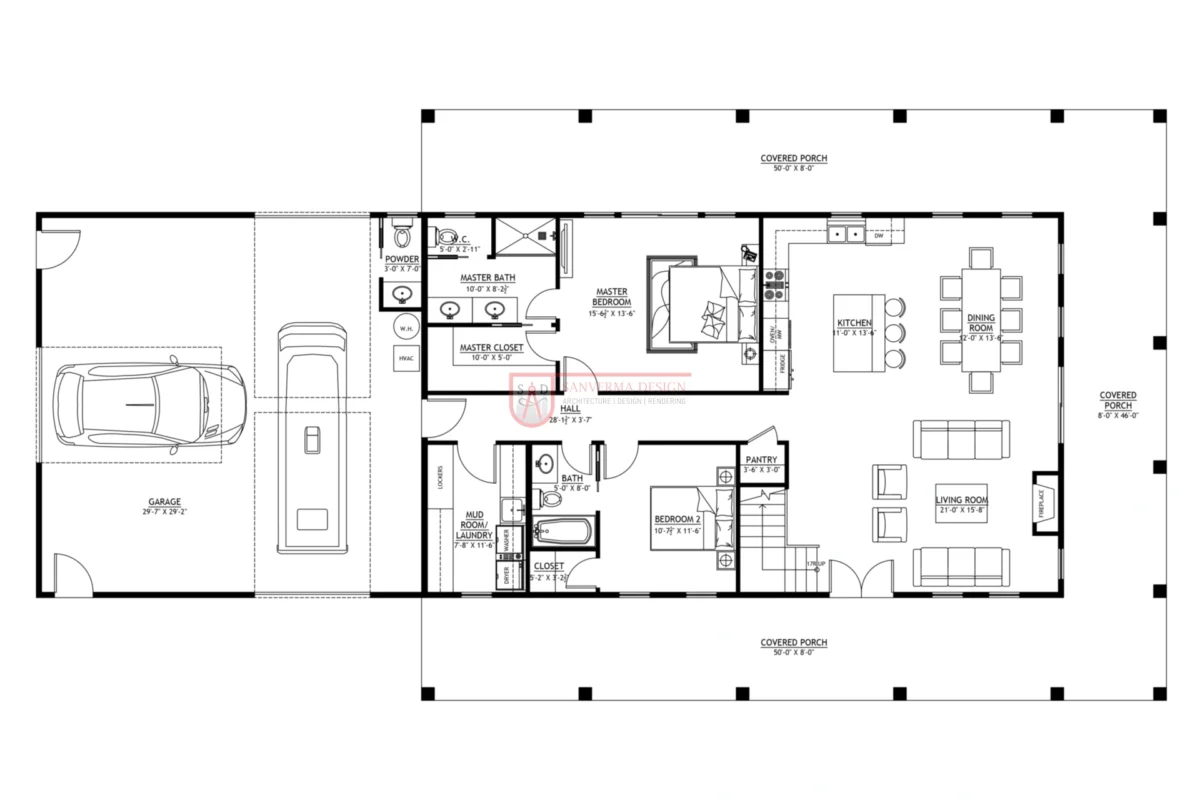
The Appeal of a 4 Bedroom Barndominium Floor Plan with Garage
The appeal of a 4 bedroom barndominium floor plan with garage lies in its combination of practicality and style. The garage is strategically placed within the 2780 sq. ft. first floor layout, providing easy access and functionality. This design ensures that the garage complements the overall living space, making it a key feature that enhances both the usability and aesthetic of the home.
Designing Your Dream Home with 2 Story 4 Bedroom Barndominium Plans
Designing your dream home with 2 story 4 bedroom barndominium plans involves creating a layout that suits your lifestyle and preferences. The two levels offer flexibility in room placement, allowing for separate areas for family activities and private spaces. The 444 sq. ft. second floor can be tailored to include additional features such as a home office or playroom, making it a versatile choice for modern living.
Customizing Barndominium Blueprints for 4 Bedrooms
Customizing barndominium blueprints for 4 bedrooms allows you to create a home that fits your specific needs. The 88′ W x 46′ D dimensions provide a spacious canvas for adding personal touches and modifications. Whether you want to adjust room sizes, incorporate additional features, or modify the layout, these blueprints offer the flexibility to design a home that meets your unique requirements.
The Benefits of a 4 Bedroom Barndominium with 2 Car Garage
A 4 bedroom barndominium with 2 car garage provides numerous benefits, including enhanced storage and functionality. The garage is designed to accommodate multiple vehicles while also offering space for other uses, such as storage or a workshop. The integration of the garage into the home’s design ensures that it complements the overall layout, providing both practical and aesthetic advantages.
Embrace Versatility with 2 Story 4 Bedroom Barndominium Floor Plans
Embrace versatility with 2 story 4 bedroom barndominium floor plans. The separation of living and sleeping areas across two floors allows for a range of uses and configurations. The second floor, with its 444 sq. ft., can be designed to include additional bedrooms, a study, or a recreational space, providing flexibility to accommodate various family needs and preferences.
Creating a Stylish and Functional 4 Bedroom Barndominium
Creating a stylish and functional 4 bedroom barndominium involves incorporating modern design elements into a traditional barn-style home. The 3224 sq. ft. living area includes features such as an open-concept layout, large windows, and high ceilings. These elements combine to create a home that is both aesthetically pleasing and practical, offering a comfortable and inviting living environment.
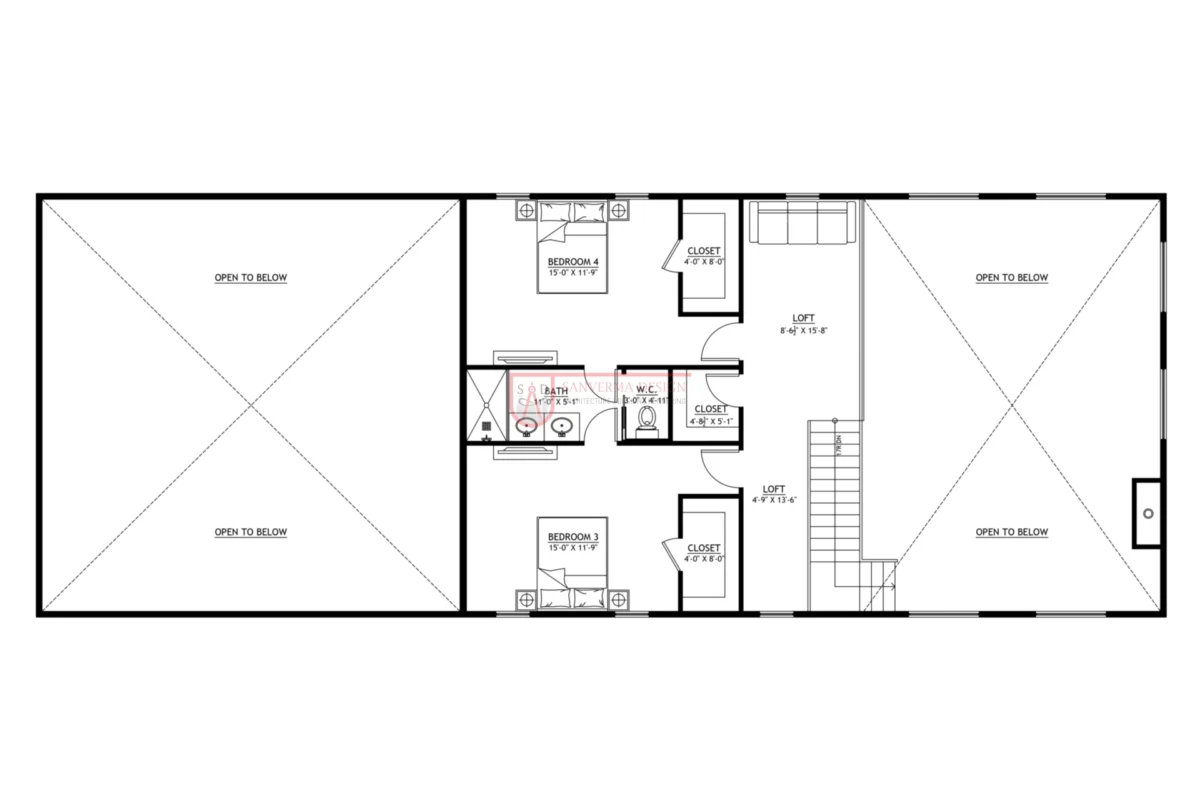
Innovative Features in 4 Bedroom Barndominium Floor Plans with Garage
4 bedroom barndominium floor plans with garage often include innovative features that enhance the home’s functionality and appeal. The integration of a 2 car garage into the layout provides additional storage and utility, while modern design elements ensure that the garage complements the overall aesthetic of the home. These features contribute to a well-rounded and versatile living space.
Optimize Your Living Experience with a 4 Bedroom Barndominium with Garage
A 4 bedroom barndominium with garage offers an optimized living experience by combining spacious design with practical features. The 2780 sq. ft. first floor provides ample room for everyday activities while integrating a 2 car garage that enhances convenience. This thoughtful design allows you to enjoy a comfortable living space while keeping your vehicles and storage items easily accessible and organized.
Transform Your Lifestyle with 2 Story 4 Bedroom Barndominium Plans
Transform your lifestyle with 2 story 4 bedroom barndominium plans that offer a blend of functionality and modern design. The two levels create a dynamic living environment where the ground floor can be dedicated to social spaces like the living room and kitchen, while the second floor provides a private retreat with additional bedrooms or a home office. This separation of spaces enhances comfort and allows for personalized living areas that cater to various needs.
Why Barndominium Blueprints for 4 Bedrooms Are a Smart Choice
Barndominium blueprints for 4 bedrooms are a smart choice for those seeking a balance between spacious living and efficient use of space. The 88′ W x 46′ D dimensions provide a generous layout that accommodates four bedrooms, large living areas, and a practical garage. These blueprints ensure that every part of the home is designed to maximize comfort and utility, offering a modern living experience with the charm of barn-style architecture.
Enhance Your Home with a 4 Bedroom Barndominium Floor Plan with Garage
Enhance your home with a 4 bedroom barndominium floor plan with garage that integrates practicality with stylish design. The inclusion of a 2 car garage in the 2780 sq. ft. first floor layout allows for a functional space that meets everyday needs. This feature not only provides ample storage and parking but also complements the home’s overall aesthetic, ensuring that the garage is both useful and visually appealing.
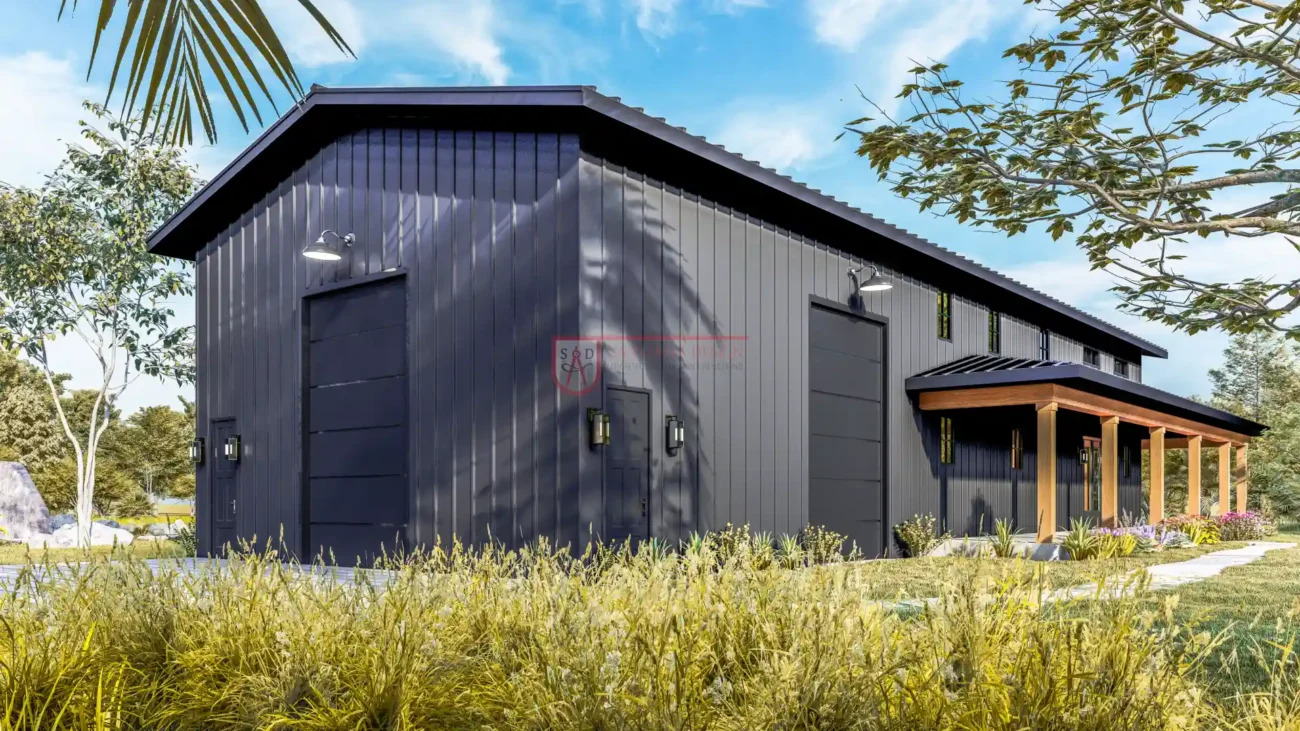
Enjoy Modern Comfort with 4 Bedroom Barndominium Blueprints
Enjoy modern comfort with 4 bedroom barndominium blueprints that are designed to provide both style and functionality. The 3224 sq. ft. total living area is thoughtfully arranged to include spacious common areas and private bedrooms, while the 2 car garage adds a practical element to the design. These blueprints reflect contemporary living trends while maintaining the rustic appeal of barndominium architecture, making them an excellent choice for today’s homeowners.
3 reviews for 4 Bedroom Barndominium with Garage 283SVD: Exquisite Design
Clear filtersYou must be logged in to post a review.
Our Best Selling Plans
40×90 4 Bedroom Barndominium Floor Plans 229SVD: Perfect for Family Living
4 Bedroom Single Story Barndominium Floor Plans 240SVD: Exceptional Quality
3 Bedroom 40×70 Barndominium Floor Plans with Shop 272SVD: Elegant Simplicity
Tags: Baths: 3 | Beds: 3 | Garage: 2 | Garage/Shop
4 Bedroom Barndominium with Wrap Around Porch 303SVD: Ultimate Space and Comfort
Tags: Baths: 3.5 | Beds: 4 | Garage: 2
3 Bedroom 2 Story Barndominium Floor Plans 288SVD: Stunning Architectural Design
4 Bedroom Barndominium Plan with Shop 215SVD: Radiant Design
Tags: Baths: 3 | Beds: 4 | Garage: 2 | Garage/Shop
Barndominium Plans eBook | Top 44 Best-Selling Barndominium Floor Plans for Your Dream Home
Tags: Barndo ideas | Barndominium plans
4 Bedroom with Recreational Room 293SVD: Energized Space promote well-being
Experience Modern Living with the 4 bedroom 40×60 barndominium floor plan: 308SVD
Tags: Baths: 2.5 | Beds: 4
3 Bedroom 40×50 Barndominium Floor Plan 246SVD: Stunning Masterpiece
Stunning 3 Bedroom Barndominium with Loft Floor Plans 249SVD: A Must-See Design
4 Bedroom Barndominium Plan 205SVD: Passionate Layouts
Tags: Baths: 3½ | Beds: 4 | Garage: 1 | Garage/Shop
5 Bedroom Barndominium Floor Plan with Gym 212SVD: A Mesmerizing Home
Tags: Baths: 4 | Beds: 5 | Garage: 4 | Garage/Shop
3 Bedroom 2.5 Bath Barndominium Floor Plan 295SVD: Experience the Brilliant Design
Tags: Baths: 2.5 | Beds: 3
6 Bedroom Barndominium with 4 Car Garage 201SVD: Ultimate Family Retreat
Tags: Baths: 4½ | Beds: 6 | Garage: 4 | Garage/Shop
4 Bedroom with Office Barndominium Floor Plan 297SVD: Experience the brilliant design
Tags: Baths: 3.5 | Beds: 4 | Garage: 3
5 Bedroom Barndominium with Office 107SVD: A Cost-Effective Housing Solution
3 Bedroom with Office Barndominium Floor Plans 248SVD: Design That Captivate the Soul
3 Bedroom with Office Barndominium Floor Plans 244SVD: Breathtaking Beauty
4 Bedroom Barndominium Floor Plan with Loft 300SVD: Offers unmatched quality
4 Bedroom Barndominium Floor Plan with Garage 304SVD: Effortless Style, No Hassles and Exceptional Living
3 Bedroom Barndominium with Shop 254SVD: Devastatingly Beautiful
Tags: Baths: 2 | Beds: 3 | Garage: 2 | Garage/Shop
4 Bedroom Barndominium with Office House Plan 208SVD: Captivating Aesthetic
Transform Your Life with the 50×30 Barndominium Floor Plan 3 Bedroom 305SVD: No Wasted Space, Pure Perfection
3 Bedroom Barndominium with Garage 299SVD: Relax and unwind in the assured comfort
Tags: Baths: 2.5 | Beds: 3 | Garage: 1
Luxurious 1 Bedroom Barndominium House Plan 286SVD
Tags: Baths: 2 | Beds: 1 | Garage: 1 | Garage/Shop
Elevate Your Lifestyle with the 2500 Sqft Barndominium House Plan with 3 Bedroom 3 Bath: 306SVD
2 Bed 2 Bath Barndominium House Plan 284SVD: Your Perfect Vacation Cabin
40×80 Barndominium Floor Plans 2 Bedroom 247SVD: Remarkable Craftsmanship
Tags: Baths: 2½ | Beds: 2 | Garage: 1 | Garage/Shop
3 Bedroom Barndo Floor Plans 125SVD: Gripping Designs That Inspire Passion
2 Bedroom Barndominium with Shop 296SVD: Discover the cozy place
Tags: Baths: 2.5 | Beds: 2 | Garage: 3
3 Bedroom Barndominium with Loft 132SVD: Create Unforgettable Memories
Tags: Baths: 2 | Beds: 3 | Garage: 3 | Garage/Shop
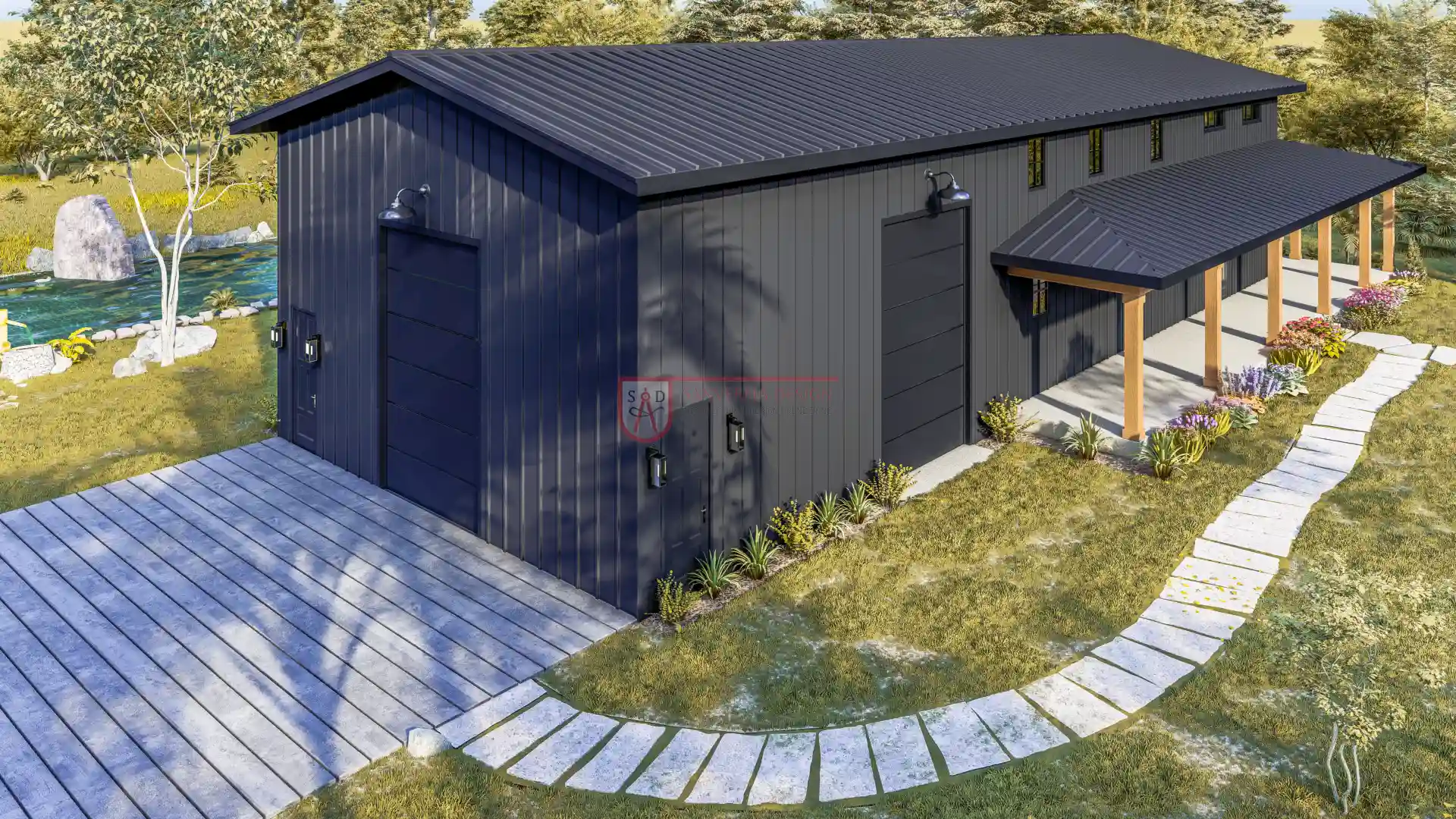
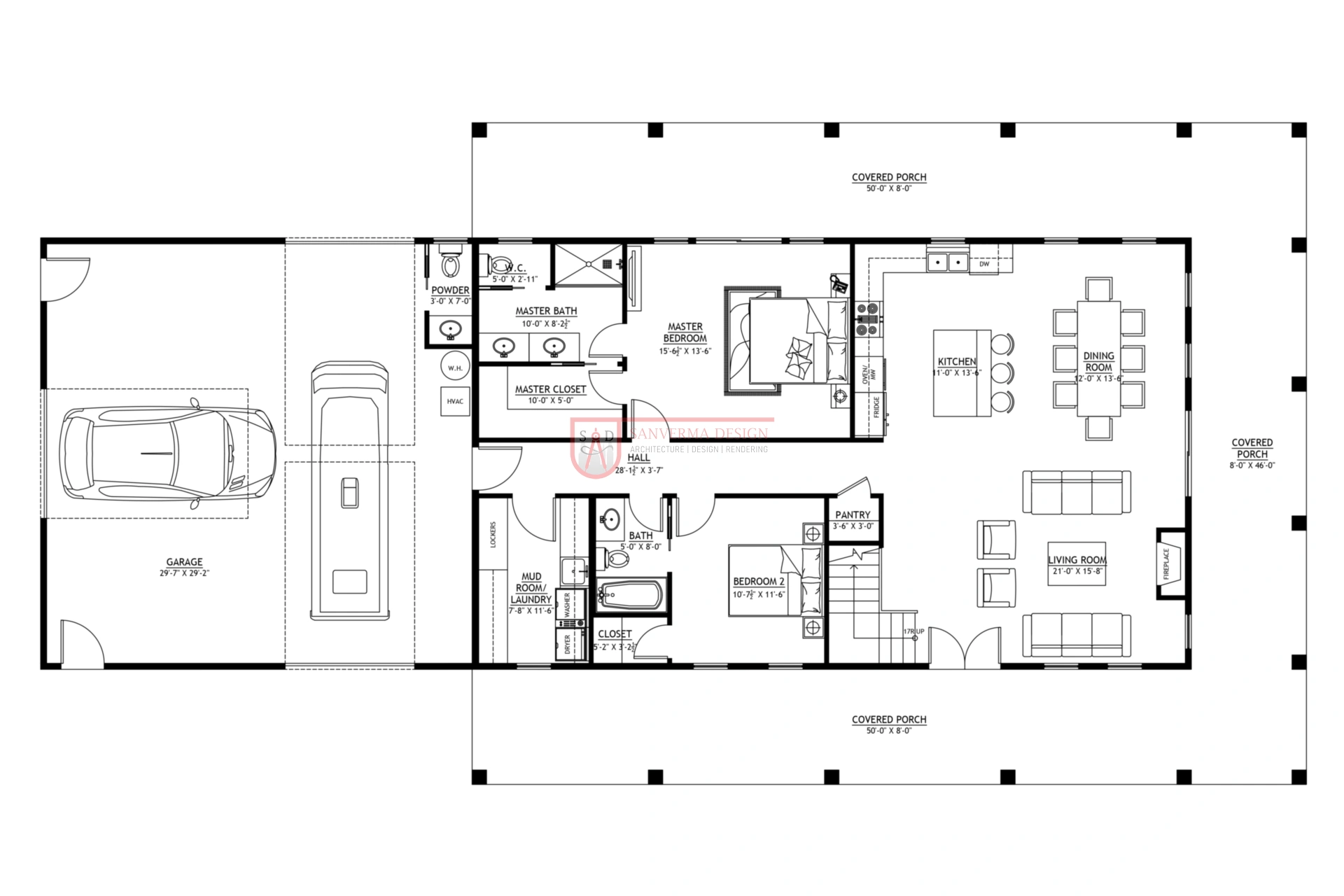
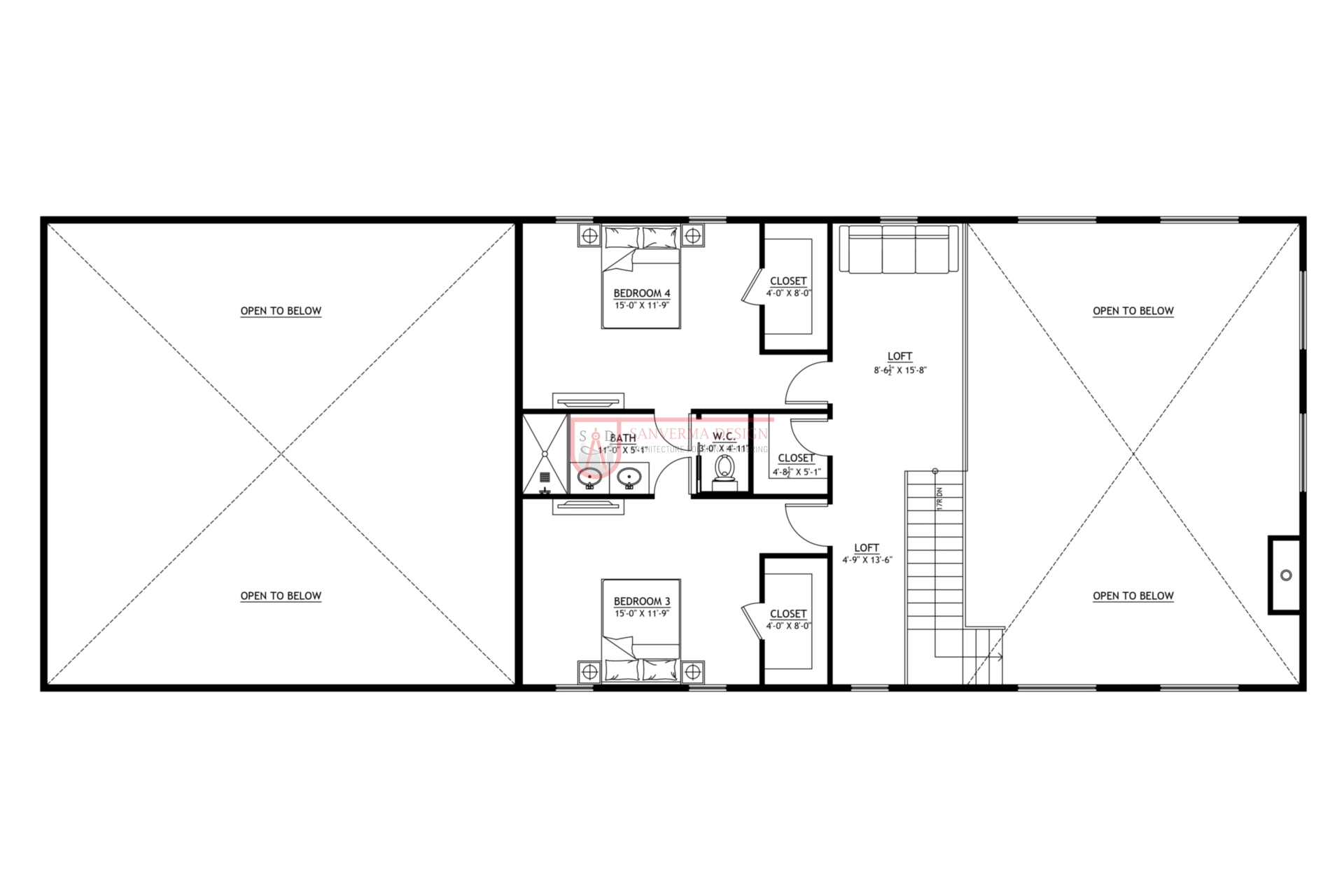
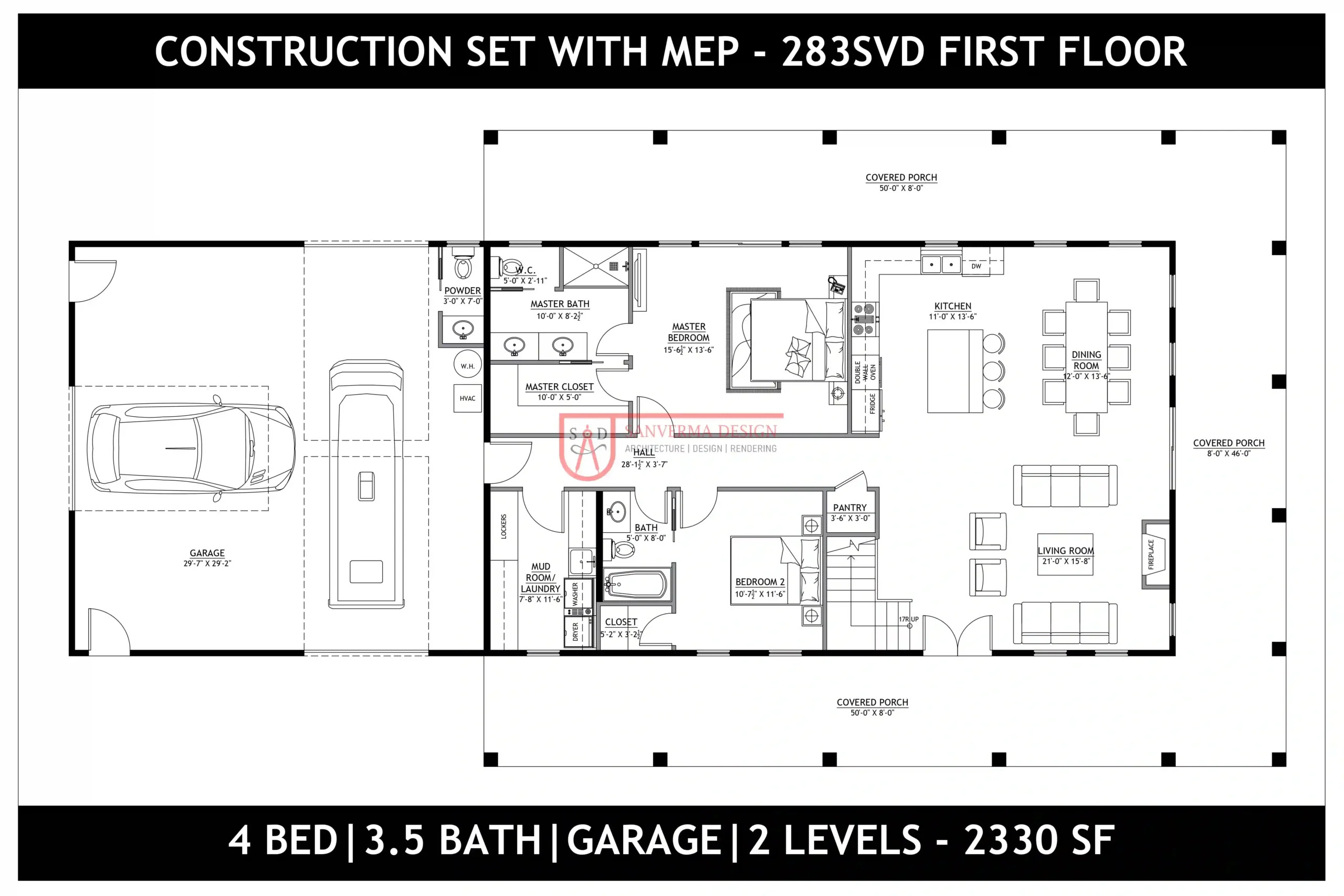
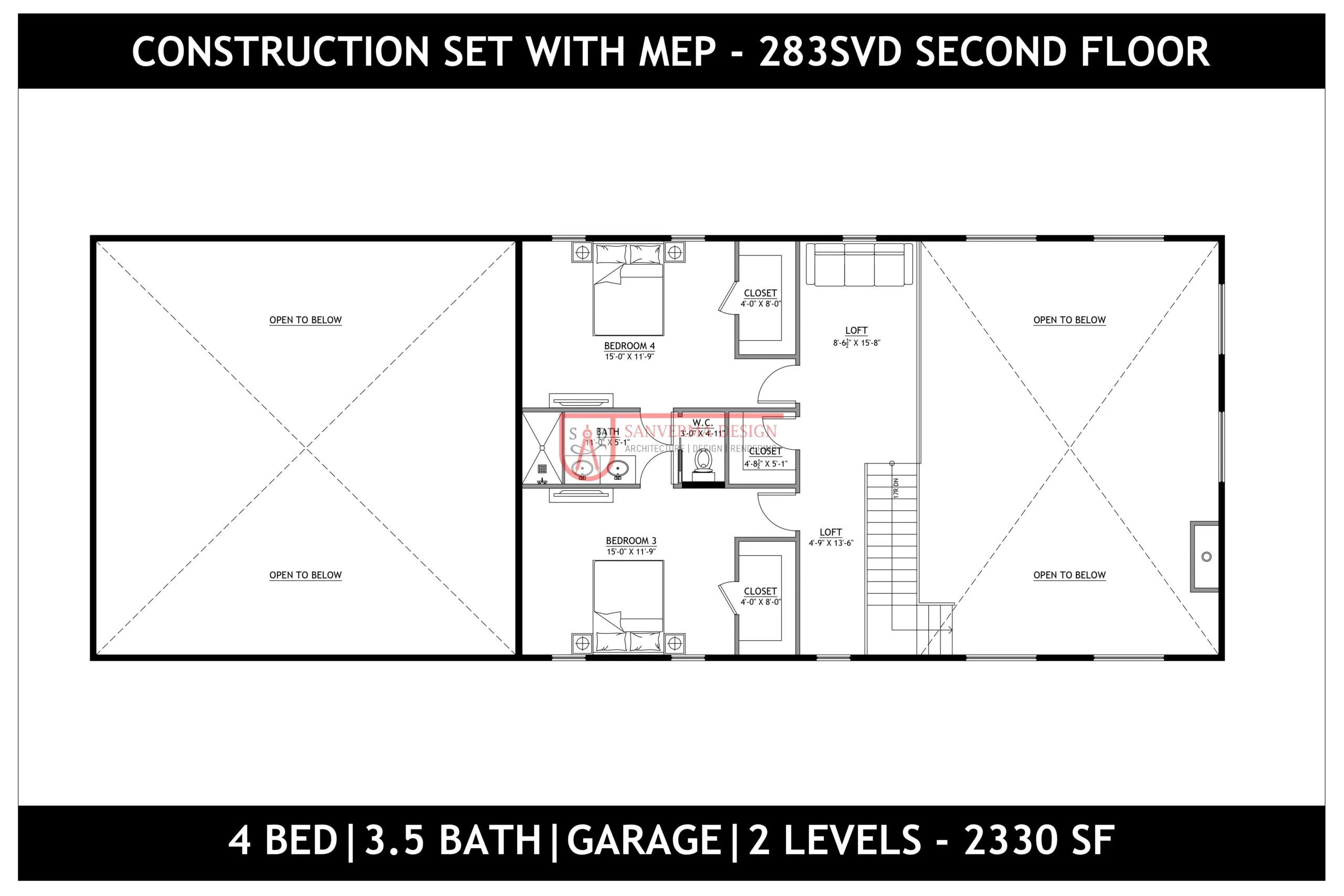
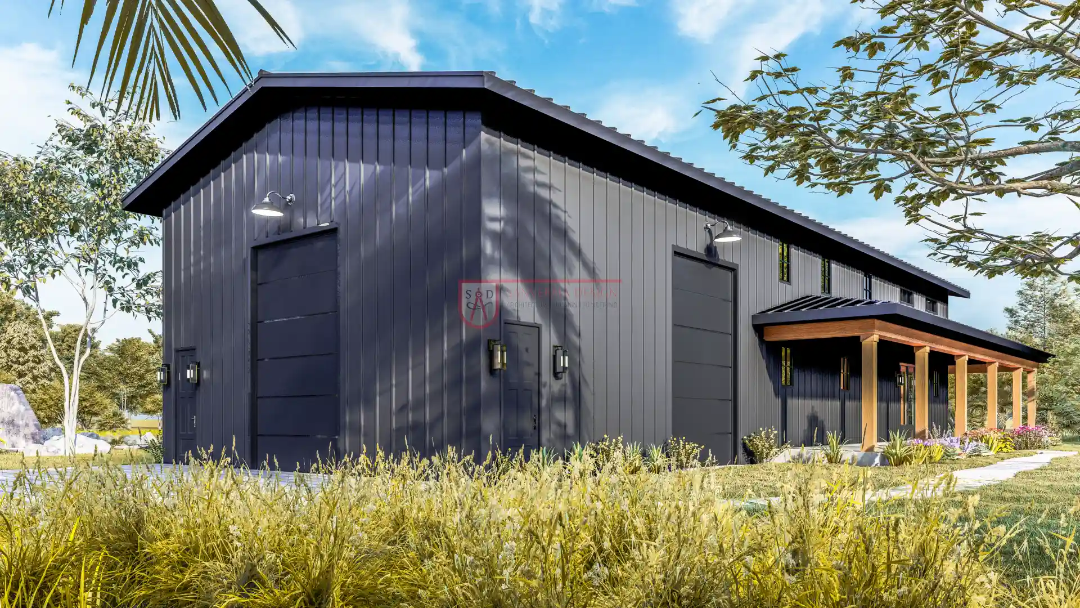
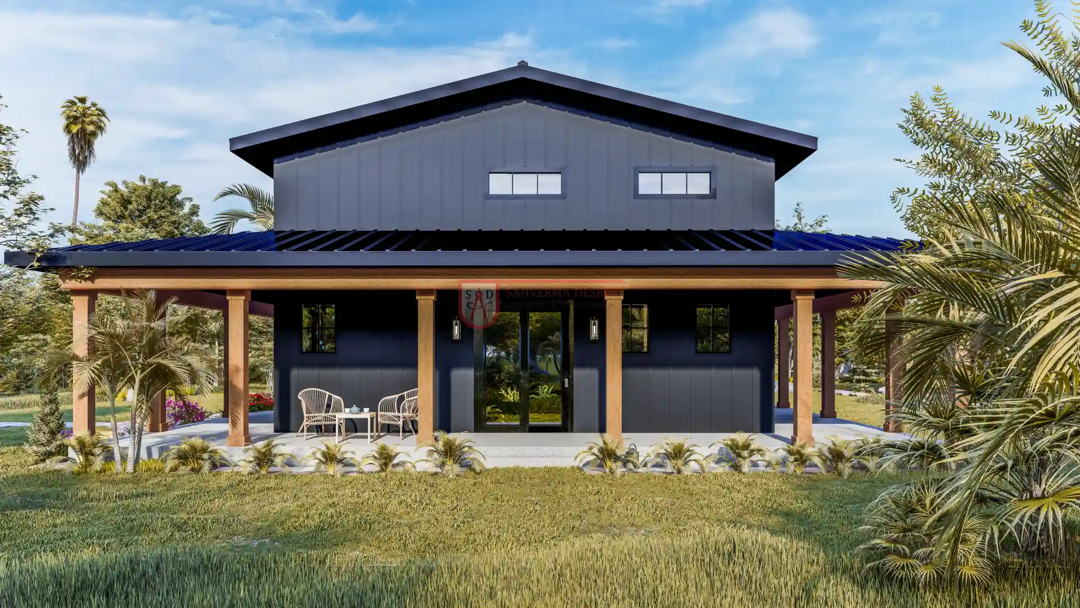
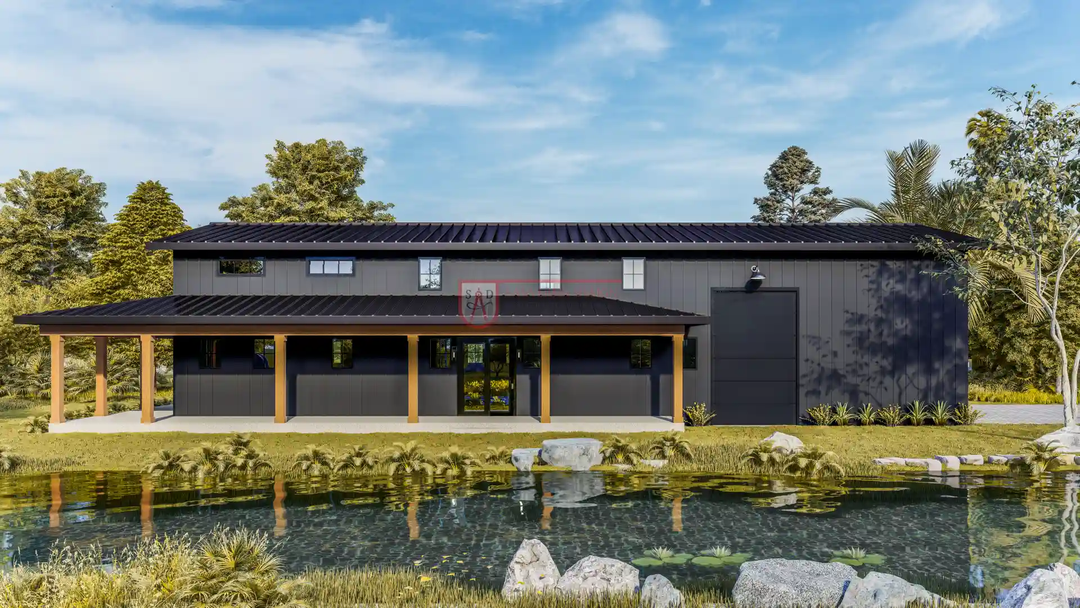
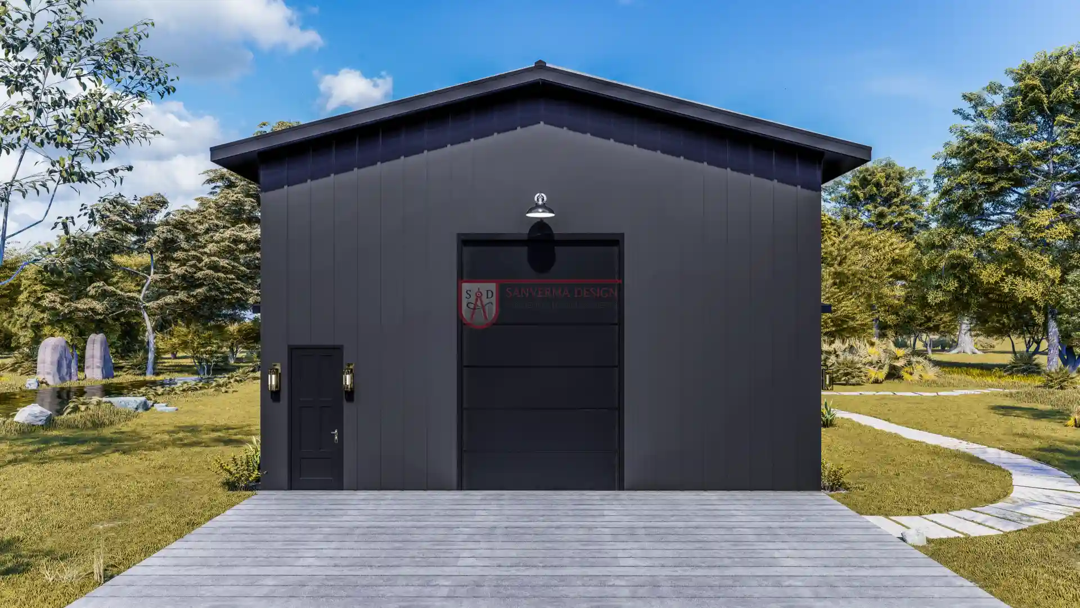
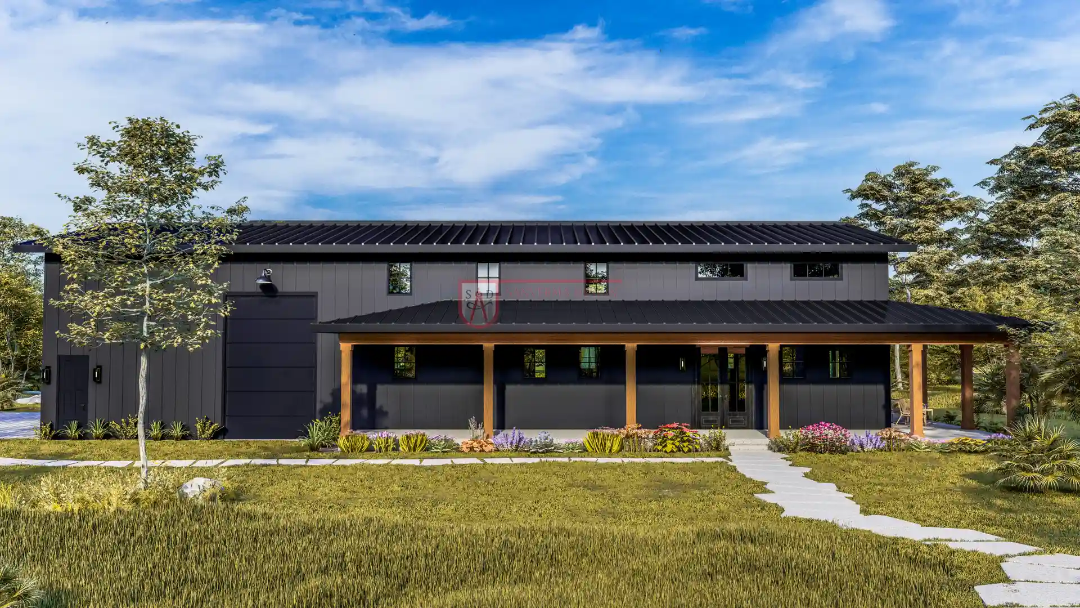


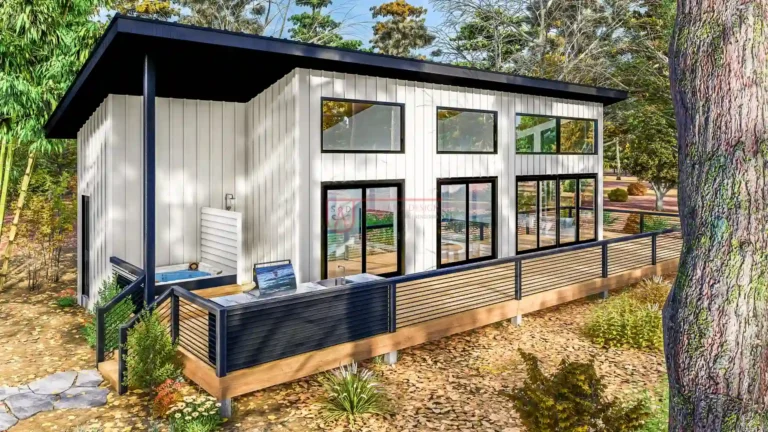

Verified owner DrLaurie-Alarsen (verified owner) –
The 283svd plan is exactly what we wanted. Sanverma’s team was quick to respond and made all the changes we asked for. Can’t wait to build!
Verified owner JennyNMarvin (verified owner) –
The 283svd plan is simple yet elegant. I appreciate the clean design and the way it maximizes natural light. The seller provided prompt service, making it a hassle-free experience.
Verified owner ardaianhezeru (verified owner) –
The 283svd plan was clear and simple to work with. All my requests were met, and the final design looks great. The process was relaxed, and I felt confident in every decision made.