4 Bedroom with Office Barndominium Floor Plan 297SVD: Experience the brilliant design
$450.00
Plan Details
3412 Sq. Ft.
2000 Sq. Ft.
1412 Sq. Ft.
4
3½
3 Car
98′ W x 56′ D
Add-on Pricing
$450
$550
$150
$600
WHAT’S INCLUDED IN THIS PLAN
- Cover Page
- Working Floor Plan(s)
- Door and Window Schedule
- Roof Plan
- Exterior Elevations
- Electrical Plan(s)
- Plumbing Plan(s)
- HVAC Plan(s)
- Roof Framing Plan
- Foundation Plan
- Foundation Details
- Wall Section
PLAN MODIFICATION AVAILABLE
Receive a FREE modification estimate within 12 hours.
Please EMAIL US a description of the modifications you need. You can also attach a sketch/redline of the changes required.
DESCRIPTION
The Perfect 4 Bedroom Barndominium with Office and 3 Car Garage
If you’re in search of a dream home that offers ample space, functionality, and style, look no further than a 4 bedroom with office barndominium floor plan. Barndominiums have become an increasingly popular choice for families who desire a balance between rustic charm and modern luxury. With open-concept designs, large living areas, and added features like workshops and office spaces, this type of home is perfect for those who want more than just a place to live.
In this article, we will take you through a detailed look at a 4 bedroom barndominium with 3 car garage and office space, offering all the benefits of a multi-functional, spacious layout. We’ll also explore the benefits of a 2 story barndominium 4 bedroom and how it combines elegance and practicality for modern living.
Why Choose a 4 Bedroom Barndominium?
Barndominiums have become popular for several reasons: their flexibility in design, cost-efficiency, and durability. However, what truly sets them apart is their ability to blend modern amenities with rustic charm. A 4 bedroom 2 story barndominium gives families the space they need to live, work, and entertain while keeping costs lower than traditional homes.
This specific barndominium design offers ample space for a growing family or even a professional couple that needs dedicated areas for work and relaxation. Let’s break down some key features that make this home stand out.
Spacious Living Areas for the Whole Family
One of the main advantages of this 4 bedroom with office barndominium floor plan is its total living area of 3412 sq. ft. The house has a split-level design, with 2000 sq. ft. on the main floor and an additional 1412 sq. ft. on the bonus floor. This ensures plenty of space for every member of the family, whether it’s for private time, family gatherings, or hosting guests.
The Great Room
At the heart of the home lies a spacious great room, a signature feature in most barndominiums. This central area offers high ceilings and an open layout that connects the kitchen, dining room, and living area. The main ceiling height of 10 ft. creates an airy, open feel, making the room ideal for both casual family living and more formal entertaining.
Dining and Kitchen
This 4-bedroom barndominium also includes a large, open kitchen and dining area that makes meal preparation and dining enjoyable. With its ample counter space, modern appliances, and direct access to the pantry, this kitchen is designed to meet the needs of a busy family or an enthusiastic home chef. The kitchen flows seamlessly into the dining room, allowing for easy conversation and interaction during meals.
Modern Convenience with the Office and Tech Room
Working from home is more common than ever, which is why this 4 bedroom barndominium with office space is ideal for professionals. The dedicated office provides a quiet, isolated space away from the hustle and bustle of the main living areas, allowing for uninterrupted work or study time. Adjacent to the office is a tech room, perfect for managing smart home systems, handling paperwork, or creating a small library.
Practical Additions: Mudroom, Laundry, and Pantry
For families with busy lives, practical spaces like a mudroom, laundry room, and pantry are invaluable. The mudroom serves as a transition space from the outdoors, helping to keep the main living areas clean and organized. Meanwhile, the laundry room is conveniently located, making household chores more manageable. The pantry offers ample storage, ensuring that you have space to stock up on groceries and household items.
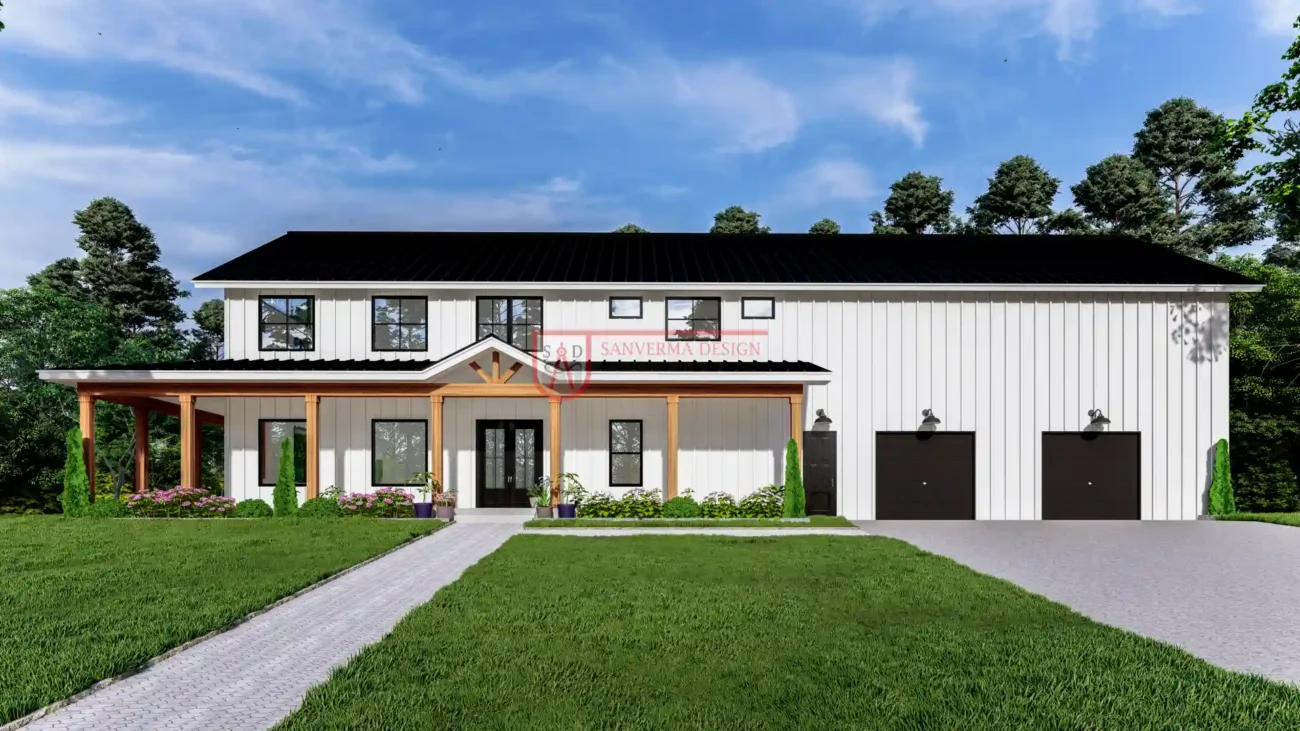
2 Story Barndominium Layout with Private Spaces
A 2 story barndominium 4 bedroom layout offers a perfect balance between shared and private spaces. This floor plan features 4 bedrooms and 3 full baths along with a half bath to accommodate both family members and guests.
Main Floor Bedrooms
The main floor of this barndominium houses some of the key living spaces, but it also features one of the bedrooms, making it ideal for guests, older family members, or even a master bedroom. The main floor living area is designed for convenience, with easy access to the great room, kitchen, and covered porch.
Upper Floor Bedrooms
The bonus floor living area of 1412 sq. ft. includes three more bedrooms, ensuring that family members have their own private sanctuaries. The upper ceiling height of 9 ft. provides enough room to make these bedrooms feel spacious and comfortable. Additionally, this floor includes access to a balcony, which provides a beautiful view and serves as a serene outdoor space.
Outdoor Living Spaces: Covered Porch and Balcony
A standout feature of this 4 bedroom barndominium with 3 car garage is the expansive outdoor living spaces. The home features a covered porch area of 1248 sq. ft., perfect for hosting outdoor gatherings, enjoying meals al fresco, or simply relaxing with family. Additionally, the balcony on the second floor offers another quiet outdoor retreat with a view, making it a great place to start or end your day.
Garage and Workshop: Space for Work and Play
A key feature of this 4 bedroom barndominium with 3 car garage is the expansive garage area of 1600 sq. ft. This space is large enough to house three vehicles comfortably, with room left over for storage or a small workshop. Whether you’re a car enthusiast or just need additional space for hobbies and tools, this garage provides the versatility you’re looking for.
The workshop area offers a dedicated space for DIY projects, woodworking, or mechanical work. It’s ideal for homeowners who enjoy hands-on projects or need a dedicated space for crafting and repairs. With such a large garage and workshop area, this barndominium truly offers multi-functional spaces for work and play.

Structural Features and Durability
Barndominiums are known for their durability, and this home is no exception. The structure is built with 2×6 exterior walls and 2×4 interior walls, providing both strength and insulation for energy efficiency. The home rests on a slab foundation, ensuring stability and longevity.
The roof features a primary roof pitch of 6:12 and a secondary roof pitch of 3:12, creating a balanced design that combines aesthetic appeal with functionality. The maximum ridge height of 31 ft. 9 in. ensures that even with a 2-story design, the home feels open and spacious, inside and out.
Dimensions and Design Aesthetic
This 4 bedroom 2 story barndominium offers plenty of space both inside and outside. The house has a width of 98 ft. and a depth of 56 ft., making it ideal for families who need room to grow. The shell size of 90 ft. by 40 ft. ensures that the home’s footprint is large enough to accommodate the extensive living and storage spaces without feeling overwhelming.
The barndominium design strikes the perfect balance between rustic and modern. While it maintains the rugged, barn-like exterior that many people love, the interior design incorporates all the conveniences of a modern home. From sleek countertops to energy-efficient appliances, every detail has been thought of to ensure that the home is both functional and stylish.
Energy Efficiency and Sustainability
One of the advantages of a barndominium is its ability to be energy efficient. With well-insulated 2×6 exterior walls, this home maintains a comfortable temperature year-round, which can lead to reduced energy costs. The interior wall structure of 2×4 provides additional insulation between rooms, ensuring that heating and cooling are distributed efficiently throughout the home.
The home also features large windows that allow for natural lighting, reducing the need for artificial lighting during the day. Additionally, barndominiums are often designed with sustainability in mind, using materials that are durable and long-lasting, which contributes to a smaller carbon footprint over the life of the home.
A 4 Bedroom Barndominium with Office: Tailored for Modern Living
The 4 bedroom with office barndominium floor plan caters to modern families by providing functional spaces that fit today’s lifestyle. Whether you’re working from home, raising a family, or simply need more space to spread out, this barndominium offers the flexibility you require. The inclusion of a dedicated office ensures a quiet environment for productivity, separate from the main living areas. Coupled with a tech room, this house is ideal for anyone balancing home life with professional obligations.
4 Bedroom Barndominium with 3 Car Garage: Ample Space for Vehicles and Storage
One of the standout features of this 4 bedroom barndominium with 3 car garage is its ample garage space. With 1600 sq. ft. dedicated to housing vehicles, this garage easily accommodates three cars while leaving enough room for storage or workspace. This makes it perfect for car enthusiasts, hobbyists, or families with multiple vehicles. The workshop space included within the garage adds another layer of functionality, whether you need room for DIY projects or additional storage for tools and equipment.
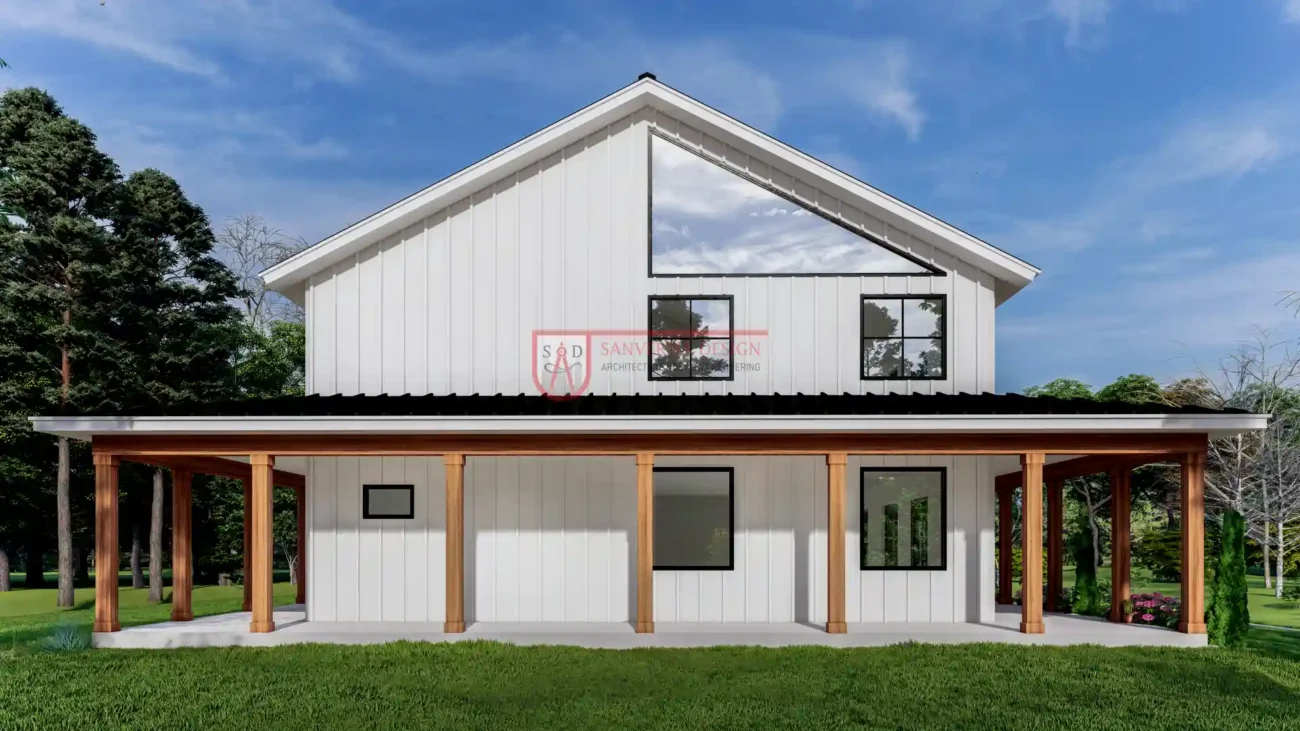
The Benefits of a 2 Story Barndominium with 4 Bedrooms
Choosing a 2 story barndominium 4 bedroom design comes with numerous benefits. By having multiple floors, you separate your living and sleeping areas, offering more privacy and quiet for each family member. With the main floor living area occupying 2000 sq. ft., and a bonus floor living area of 1412 sq. ft., this home maximizes every inch of its footprint. The upper ceiling height of 9 ft. ensures that even upstairs, the rooms feel spacious and comfortable, perfect for creating cozy bedrooms or play areas.
Covered Porch: Expanding Your Living Space Outdoors
Outdoor living is an essential part of the 4 bedroom barndominium with office design. The covered porch area spans 1248 sq. ft., providing a massive outdoor space that can be used year-round. Whether you enjoy morning coffee outside, host outdoor dinners, or simply relax with family and friends, this porch extends your living space into the outdoors. It’s the perfect spot for creating an outdoor living room or kitchen, making it a versatile addition to the home.
Barndominium Floor Plan: Flexible and Functional Layout
What makes this 4 bedroom with office barndominium floor plan so appealing is its inherent flexibility. The open-concept design ensures the great room seamlessly connects to the kitchen and dining area, creating a perfect environment for family gatherings or entertaining guests. Meanwhile, the mudroom, laundry room, and pantry provide essential functionality, helping keep the main living areas organized and clutter-free. The 2×6 exterior walls and 2×4 interior walls offer excellent insulation, contributing to the home’s energy efficiency.
Great Room: The Heart of the Home
The great room is the central hub of this 4 bedroom barndominium with 3 car garage, serving as the focal point for family life and entertainment. With its main ceiling height of 10 ft., this space feels open and inviting. The flow from the great room to the kitchen and dining areas encourages interaction and socialization. Whether you’re hosting a party or enjoying a quiet evening with family, this expansive area allows everyone to feel connected while still having plenty of room to move around.
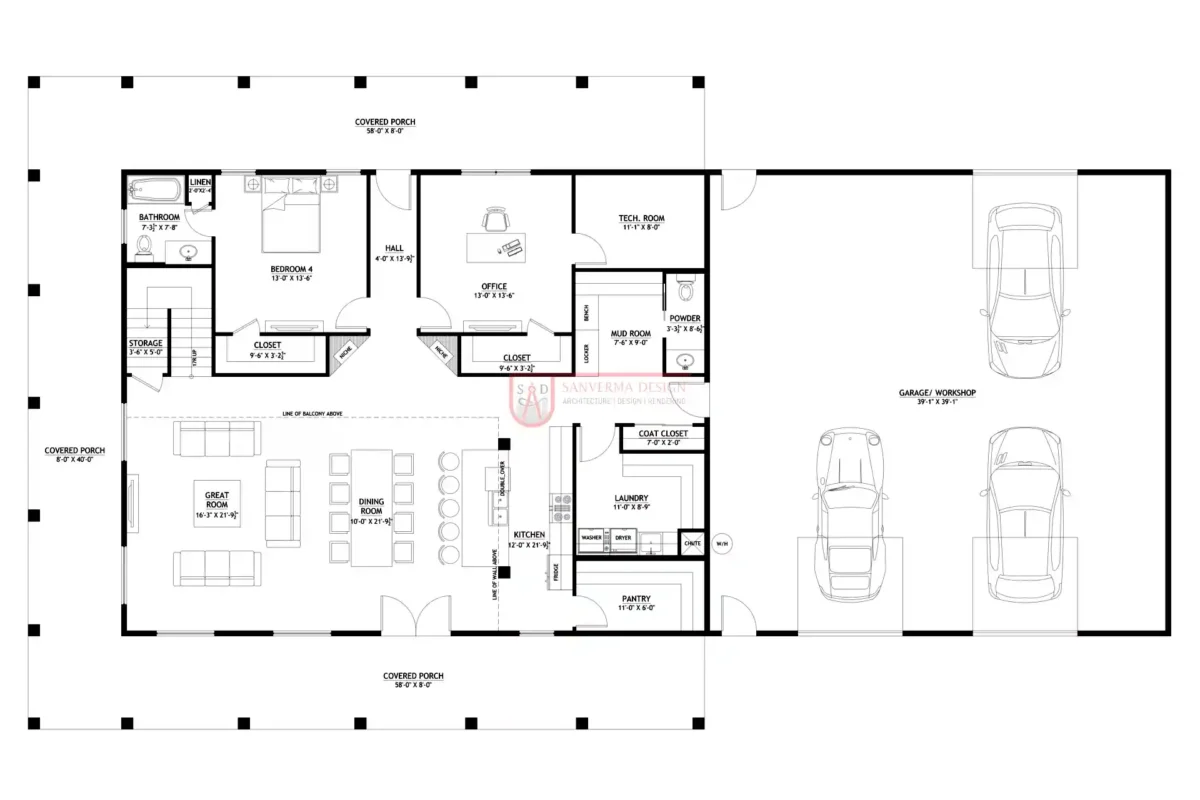
The Kitchen: A Chef’s Dream in a Barndominium
For those who love to cook, the kitchen in this 4 bedroom 2 story barndominium is a true highlight. Equipped with modern appliances, ample countertop space, and a direct connection to the pantry, it offers all the tools necessary for culinary adventures. Its open layout ensures you’re always part of the action, whether entertaining guests or preparing meals while keeping an eye on the family. The kitchen is both stylish and functional, perfect for daily use or hosting dinner parties.
Tech Room: Modern Solutions for a Modern Home
Technology is an integral part of modern homes, and this 4 bedroom barndominium with office includes a dedicated tech room for managing smart home systems, computers, or home office needs. The tech room is not just a utility space but a functional area where you can handle home automation systems, charge devices, or work on projects in a dedicated space. This room adds another layer of convenience to the home, ensuring all your technological needs are met.
A Spacious Laundry Room and Mudroom
In a busy household, having a dedicated laundry room is a game-changer. This 4 bedroom 2 story barndominium includes a well-planned laundry area that’s easily accessible and spacious enough to handle daily family needs. Right next to it, the mudroom provides a perfect transition from the outdoors to the home, keeping dirt and clutter from entering the main living spaces. This combination ensures that the home remains clean, organized, and functional for day-to-day living.
2 Story Design for Family Privacy
The 2 story barndominium 4 bedroom layout offers clear separation between communal and private spaces, which is essential for family privacy. The main floor houses the more public spaces, such as the kitchen, dining room, and great room, along with one of the bedrooms. The upper floor contains the other three bedrooms, ensuring that family members have quiet, private spaces to retreat to at the end of the day. The added bonus of a balcony on the second floor offers a beautiful view and a private outdoor space.
Expansive Garage with Workshop Area
The 3 car garage in this 4 bedroom barndominium with 3 car garage offers more than just vehicle storage; it includes a workshop area that’s perfect for homeowners who enjoy hands-on projects. The 1600 sq. ft. garage area is large enough to house not only cars but also lawn equipment, bicycles, or even a small boat. The dedicated workshop space can be customized for woodworking, crafting, or automotive repair, making it ideal for DIY enthusiasts.
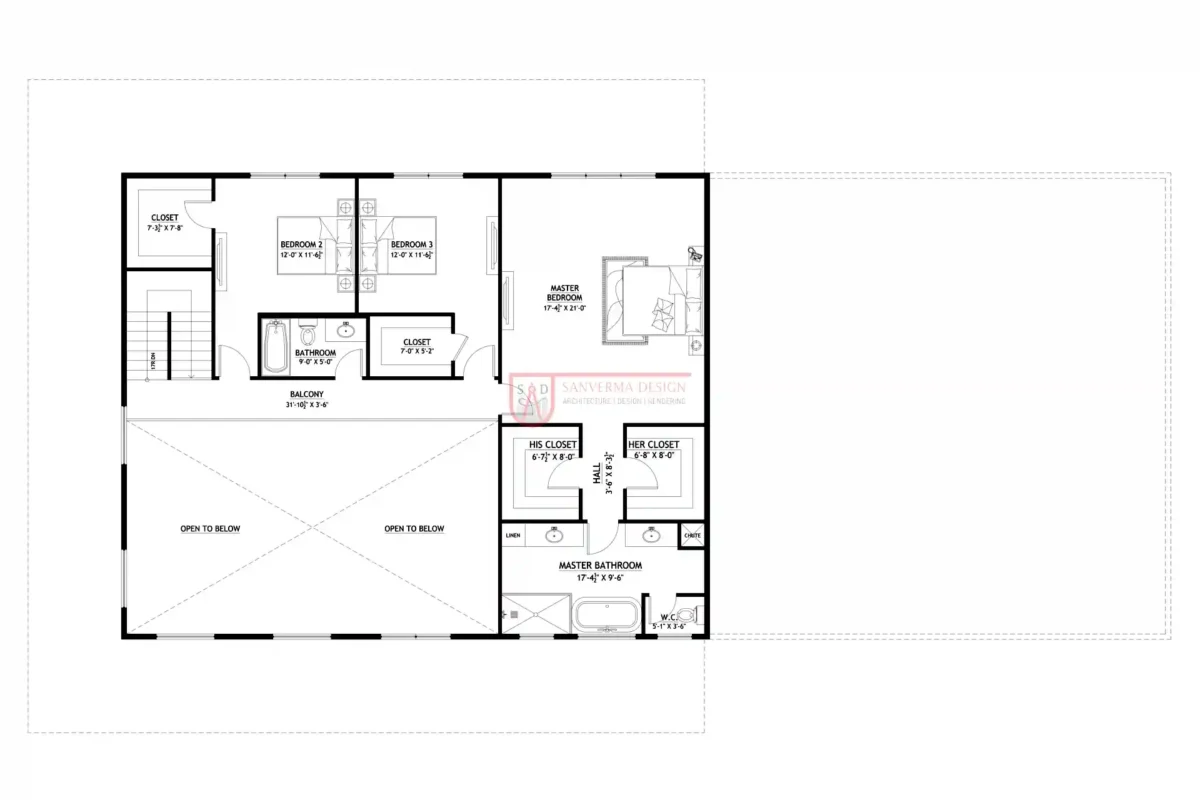
Energy Efficiency in a 4 Bedroom Barndominium
Energy efficiency is a crucial factor in modern home design, and this 4 bedroom 2 story barndominium delivers. The 2×6 exterior walls provide excellent insulation, reducing heating and cooling costs throughout the year. The thoughtful design also includes energy-efficient windows, allowing for plenty of natural light without the added heat. Combined with energy-saving appliances and smart home technology, this barndominium ensures lower utility bills and a smaller environmental footprint.
Customizable Floor Plan for Every Family’s Needs
One of the best aspects of a 4 bedroom barndominium with 3 car garage is the ability to customize it to suit your family’s unique needs. Whether you want to add more storage, modify the garage to include additional workspaces, or adjust the interior finishes, this barndominium provides the flexibility to create your ideal home. With options to upgrade materials, cabinetry, flooring, and outdoor spaces, the possibilities for personalization are endless.
High Ceilings and Open Spaces
The 4 bedroom with office barndominium floor plan takes full advantage of high ceilings and open spaces, creating an environment that feels airy and spacious. The main ceiling height of 10 ft. in the great room adds to the overall sense of grandeur, while the 9 ft. ceiling height on the upper floor ensures that bedrooms don’t feel cramped. These design choices make the home feel larger than its 3412 sq. ft., providing a sense of openness and freedom throughout.
Balcony with a View
A feature often overlooked in barndominium designs is the addition of a balcony, and this 2 story barndominium 4 bedroom floor plan includes a stunning one. Located on the second floor, the balcony offers a peaceful outdoor retreat where homeowners can enjoy a view of the surrounding property. Whether it’s used for morning coffee or stargazing at night, the balcony is a beautiful and functional extension of the home’s living spaces.
This 4 bedroom with office barndominium floor plan offers an ideal combination of comfort and practicality, perfectly suited for families seeking a spacious and functional home. The 2 story barndominium 4 bedroom layout ensures that everyone has their own space, while the open-concept design allows for easy entertaining in the great room and kitchen. With its 3 car garage and attached workshop, there’s plenty of room for vehicles, tools, and projects.
The covered porch extends the living space outdoors, making it perfect for relaxing or hosting guests. Additionally, the mudroom and laundry room are conveniently placed for everyday use, and the balcony offers a serene outdoor retreat. This barndominium is designed for families who appreciate a balance of work, play, and relaxation in one versatile space.
A Barndominium Designed for Family and Functionality
This 4 bedroom barndominium with office and 3 car garage offers more than just a place to live; it’s designed for families who want a home that adapts to their lifestyle. With large, flexible spaces, modern amenities, and the ability to customize various aspects of the design, this home provides the perfect blend of functionality, style, and comfort. Whether you’re looking for a 2 story barndominium 4 bedroom layout or a home with ample garage and outdoor spaces, this barndominium checks all the boxes for modern living.
A 4 bedroom barndominium with 3 car garage is not only a practical solution for families, but it also blends luxury with efficiency. The 2 story barndominium 4 bedroom layout features expansive spaces like the great room, which is perfect for family gatherings or casual evenings by the fireplace. The office and tech room provide dedicated spaces for remote work or homeschooling, while the pantry and laundry room make everyday chores more manageable.
With a spacious covered porch for outdoor entertaining and a balcony on the upper floor, this design seamlessly connects indoor and outdoor living. Plus, the workshop in the 3 car garage offers endless possibilities for DIY enthusiasts or hobbyists, making this barndominium a versatile and functional home for any lifestyle.
Customizable Design Options
One of the benefits of opting for a 4 bedroom barndominium with 3 car garage is the ability to customize the layout and finishes. While this floor plan offers a solid foundation, homeowners can tailor many elements to suit their needs. From choosing different materials for the exterior to picking out cabinetry and flooring for the interior, the options are nearly endless.
If you want to add even more personalized features, consider adjusting the garage space to include a larger workshop or adding additional outdoor living spaces. Barndominiums offer the flexibility that traditional homes may lack, making them ideal for families who need their home to adapt to their lifestyle.
Conclusion
A 4 bedroom with office barndominium floor plan offers the perfect combination of space, functionality, and modern design. With features like a 3 car garage, workshop, covered porch, tech room, and spacious living areas, this barndominium floor plan is ideal for families who want both comfort and practicality.
Whether you’re looking for a 4 bedroom 2 story barndominium with expansive outdoor areas or need a home that includes dedicated office space and a workshop, this design covers all the bases. The 2 story barndominium 4 bedroom layout ensures that there’s enough room for everyone while maintaining privacy and flexibility.
With its 3412 sq. ft. of total living space, this barndominium design is a dream home for those who want to enjoy modern living with a touch of rustic charm.
3 reviews for 4 Bedroom with Office Barndominium Floor Plan 297SVD: Experience the brilliant design
Clear filtersYou must be logged in to post a review.
Our Best Selling Plans
40×90 4 Bedroom Barndominium Floor Plans 229SVD: Perfect for Family Living
4 Bedroom Single Story Barndominium Floor Plans 240SVD: Exceptional Quality
3 Bedroom 40×70 Barndominium Floor Plans with Shop 272SVD: Elegant Simplicity
Tags: Baths: 3 | Beds: 3 | Garage: 2 | Garage/Shop
4 Bedroom Barndominium with Wrap Around Porch 303SVD: Ultimate Space and Comfort
Tags: Baths: 3.5 | Beds: 4 | Garage: 2
3 Bedroom 2 Story Barndominium Floor Plans 288SVD: Stunning Architectural Design
4 Bedroom Barndominium Plan with Shop 215SVD: Radiant Design
Tags: Baths: 3 | Beds: 4 | Garage: 2 | Garage/Shop
Barndominium Plans eBook | Top 44 Best-Selling Barndominium Floor Plans for Your Dream Home
Tags: Barndo ideas | Barndominium plans
4 Bedroom with Recreational Room 293SVD: Energized Space promote well-being
Experience Modern Living with the 4 bedroom 40×60 barndominium floor plan: 308SVD
Tags: Baths: 2.5 | Beds: 4
3 Bedroom 40×50 Barndominium Floor Plan 246SVD: Stunning Masterpiece
Stunning 3 Bedroom Barndominium with Loft Floor Plans 249SVD: A Must-See Design
4 Bedroom Barndominium Plan 205SVD: Passionate Layouts
Tags: Baths: 3½ | Beds: 4 | Garage: 1 | Garage/Shop
5 Bedroom Barndominium Floor Plan with Gym 212SVD: A Mesmerizing Home
Tags: Baths: 4 | Beds: 5 | Garage: 4 | Garage/Shop
3 Bedroom 2.5 Bath Barndominium Floor Plan 295SVD: Experience the Brilliant Design
Tags: Baths: 2.5 | Beds: 3
6 Bedroom Barndominium with 4 Car Garage 201SVD: Ultimate Family Retreat
Tags: Baths: 4½ | Beds: 6 | Garage: 4 | Garage/Shop
4 Bedroom with Office Barndominium Floor Plan 297SVD: Experience the brilliant design
Tags: Baths: 3.5 | Beds: 4 | Garage: 3
5 Bedroom Barndominium with Office 107SVD: A Cost-Effective Housing Solution
3 Bedroom with Office Barndominium Floor Plans 248SVD: Design That Captivate the Soul
3 Bedroom with Office Barndominium Floor Plans 244SVD: Breathtaking Beauty
4 Bedroom Barndominium Floor Plan with Loft 300SVD: Offers unmatched quality
4 Bedroom Barndominium Floor Plan with Garage 304SVD: Effortless Style, No Hassles and Exceptional Living
3 Bedroom Barndominium with Shop 254SVD: Devastatingly Beautiful
Tags: Baths: 2 | Beds: 3 | Garage: 2 | Garage/Shop
4 Bedroom Barndominium with Office House Plan 208SVD: Captivating Aesthetic
Transform Your Life with the 50×30 Barndominium Floor Plan 3 Bedroom 305SVD: No Wasted Space, Pure Perfection
3 Bedroom Barndominium with Garage 299SVD: Relax and unwind in the assured comfort
Tags: Baths: 2.5 | Beds: 3 | Garage: 1
Luxurious 1 Bedroom Barndominium House Plan 286SVD
Tags: Baths: 2 | Beds: 1 | Garage: 1 | Garage/Shop
Elevate Your Lifestyle with the 2500 Sqft Barndominium House Plan with 3 Bedroom 3 Bath: 306SVD
2 Bed 2 Bath Barndominium House Plan 284SVD: Your Perfect Vacation Cabin
40×80 Barndominium Floor Plans 2 Bedroom 247SVD: Remarkable Craftsmanship
Tags: Baths: 2½ | Beds: 2 | Garage: 1 | Garage/Shop
3 Bedroom Barndo Floor Plans 125SVD: Gripping Designs That Inspire Passion
2 Bedroom Barndominium with Shop 296SVD: Discover the cozy place
Tags: Baths: 2.5 | Beds: 2 | Garage: 3
3 Bedroom Barndominium with Loft 132SVD: Create Unforgettable Memories
Tags: Baths: 2 | Beds: 3 | Garage: 3 | Garage/Shop
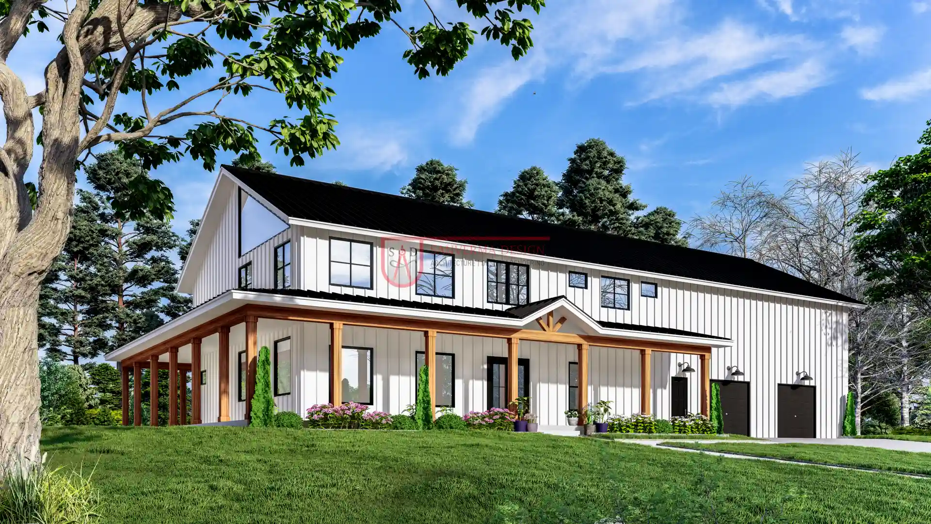
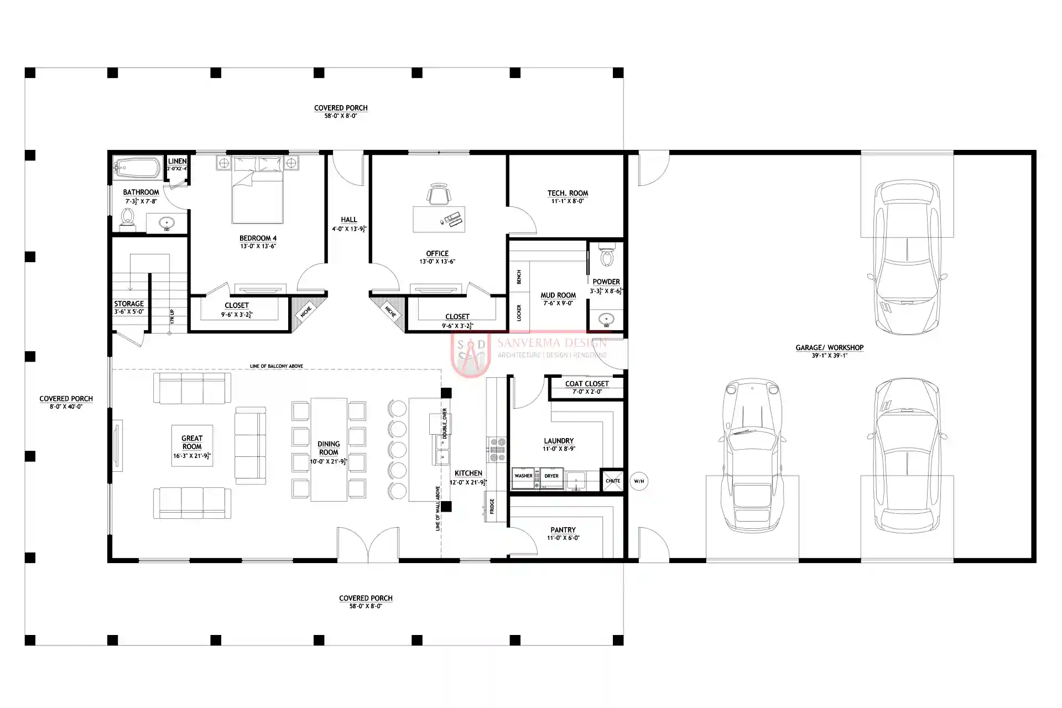
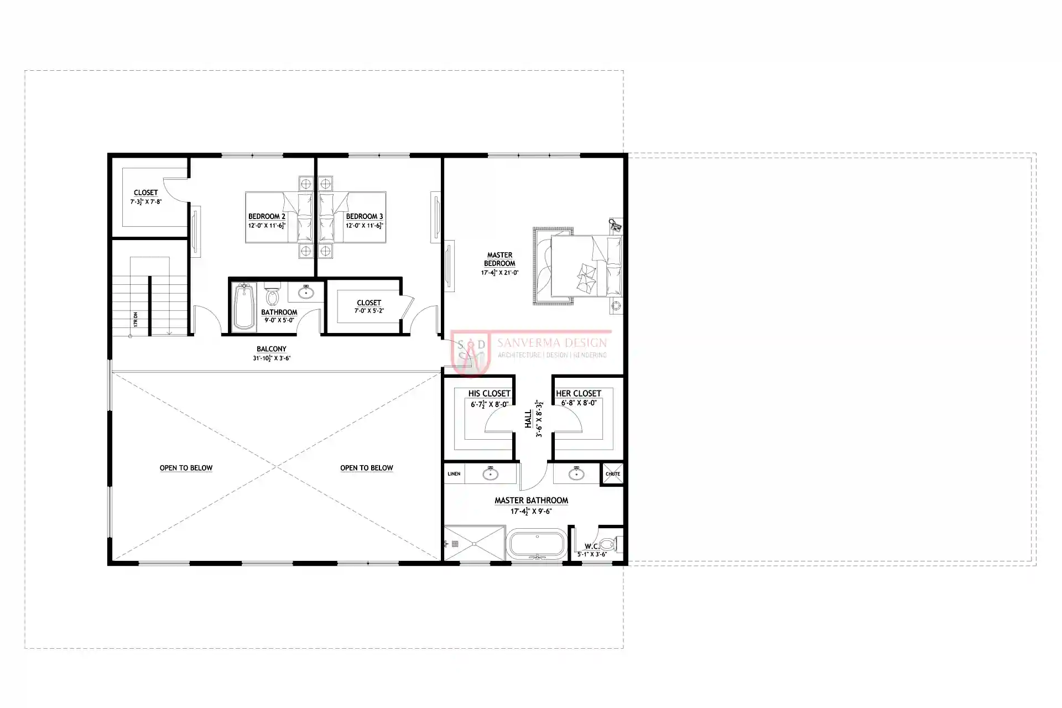
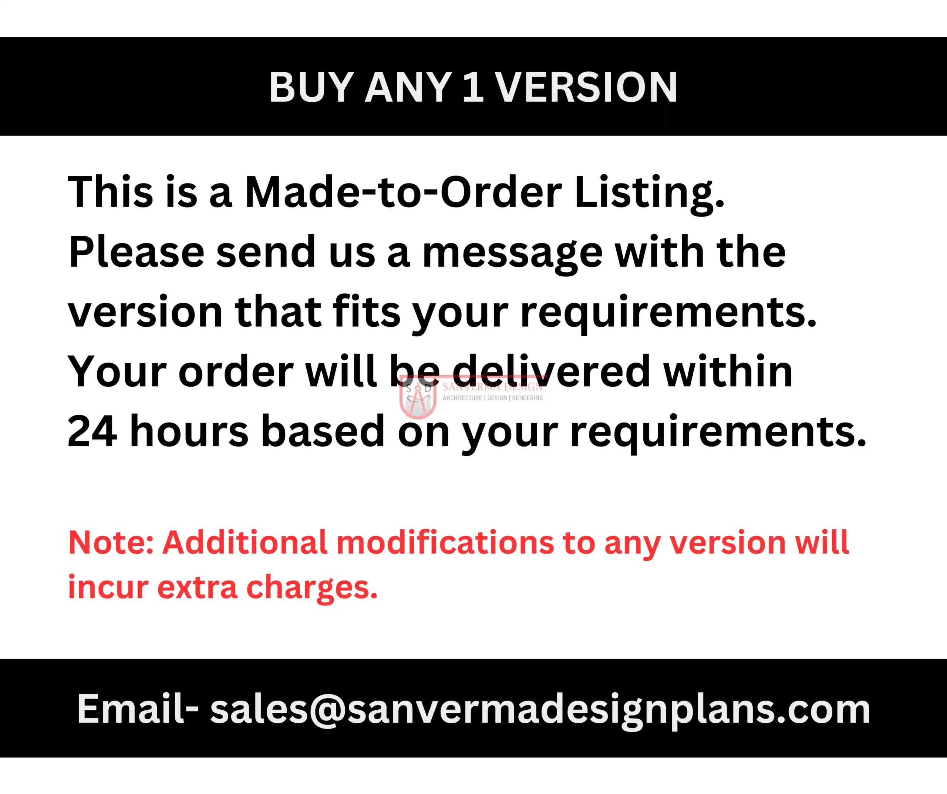
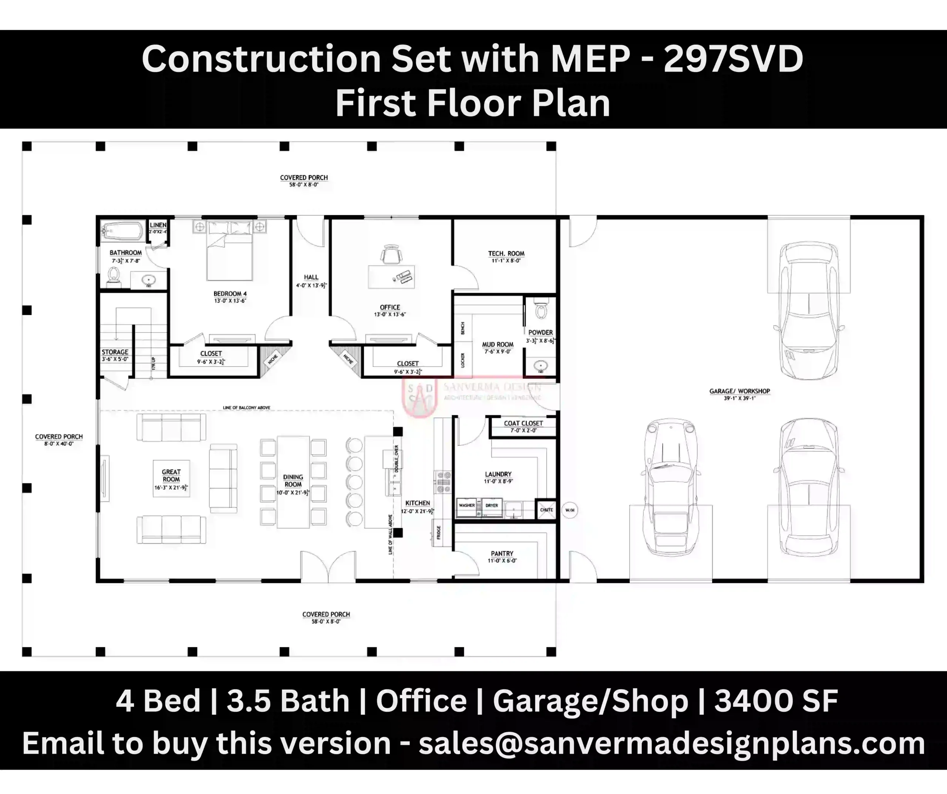
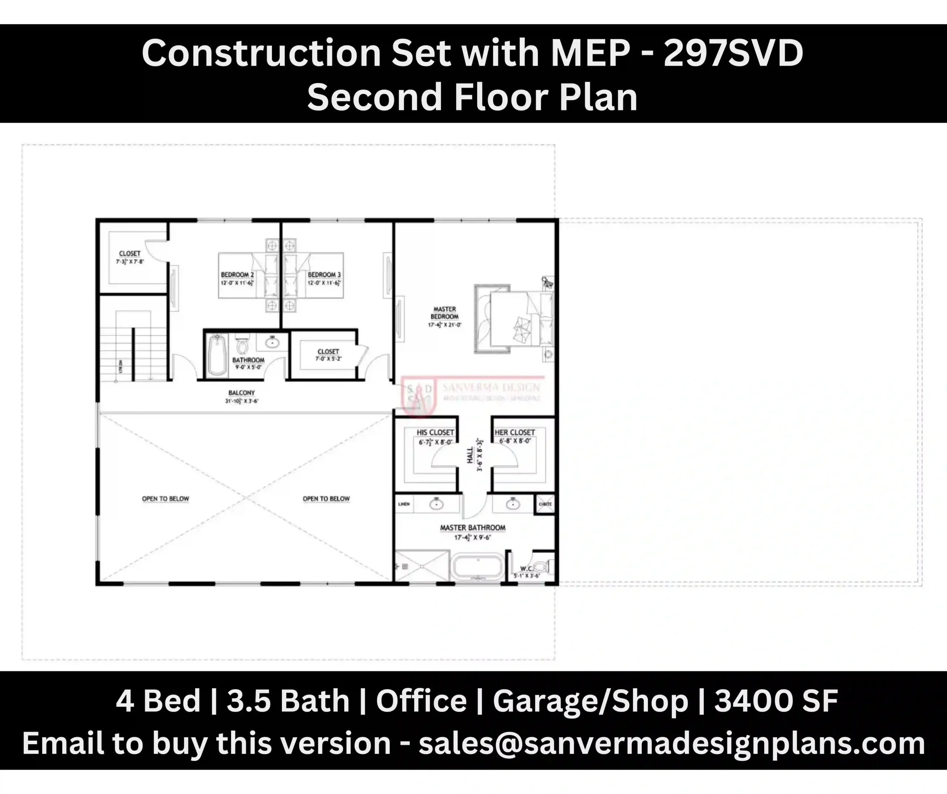
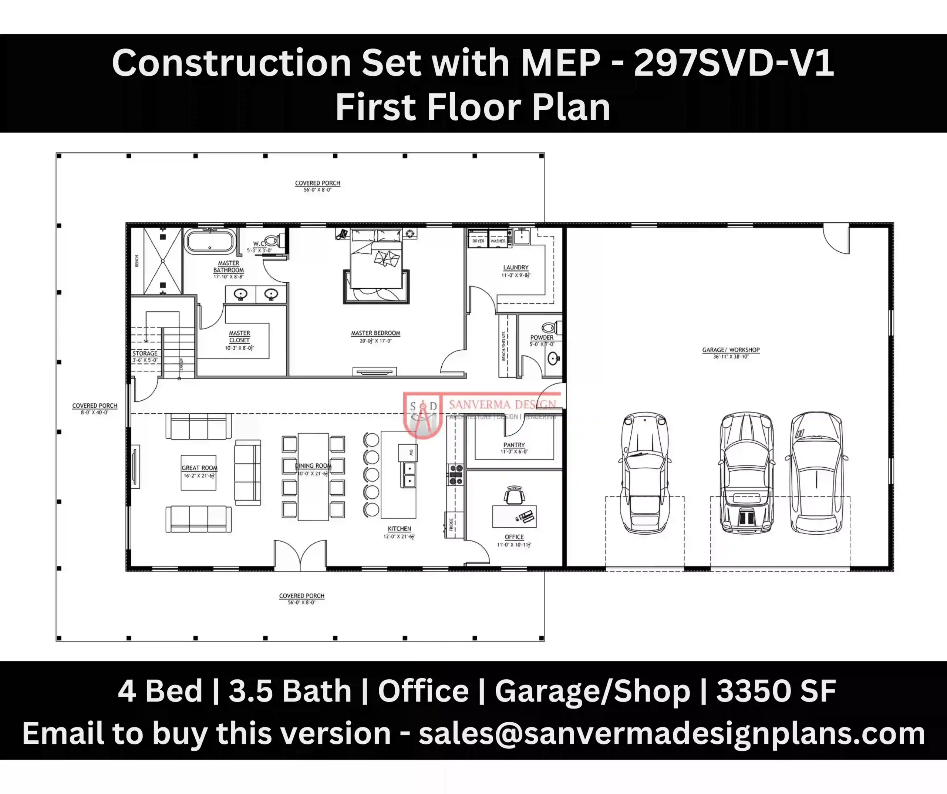
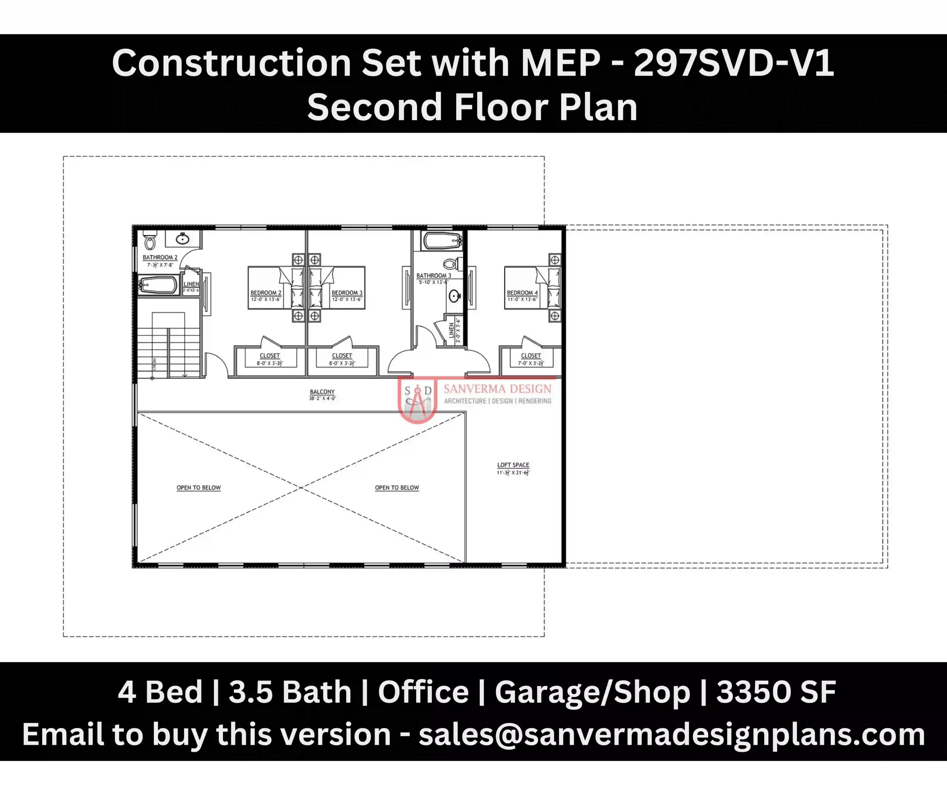
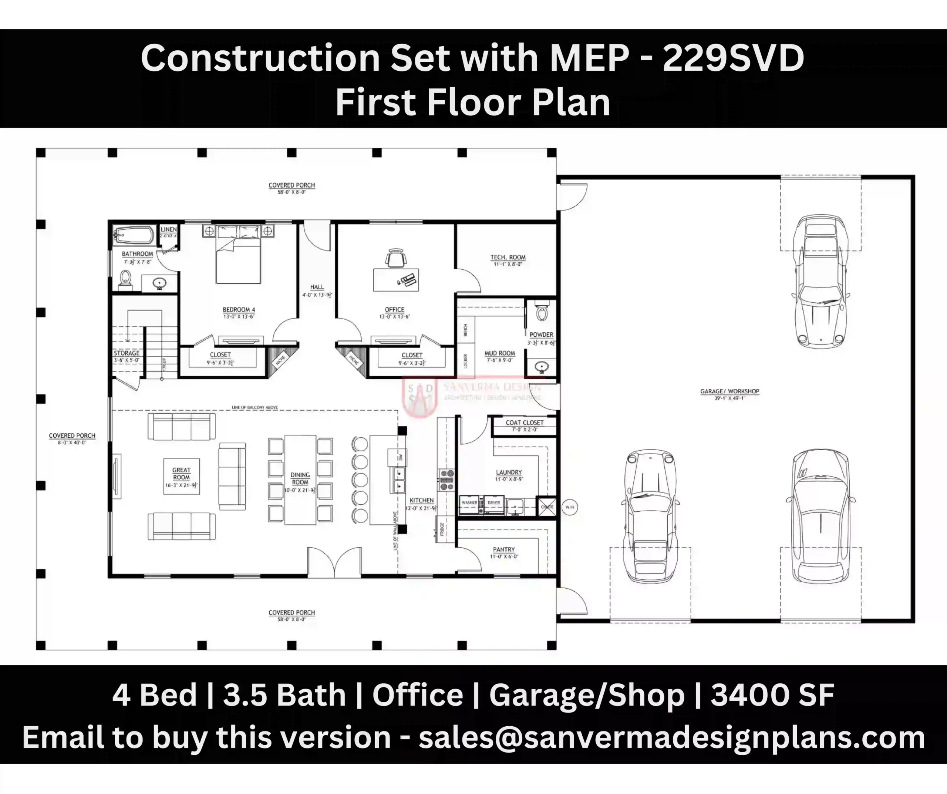
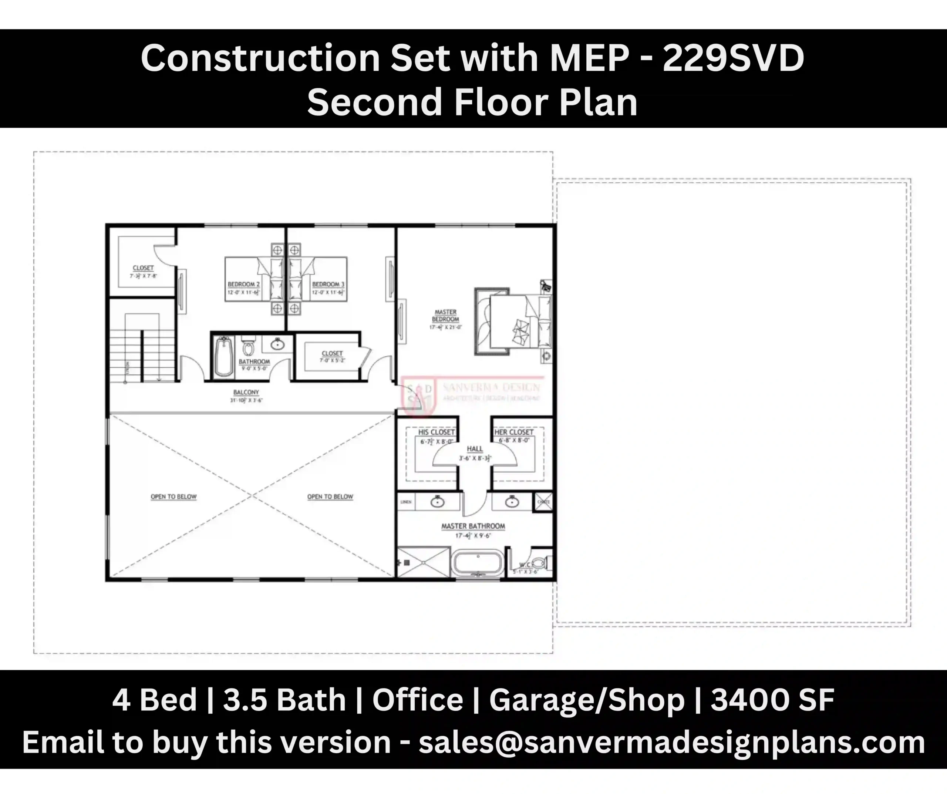
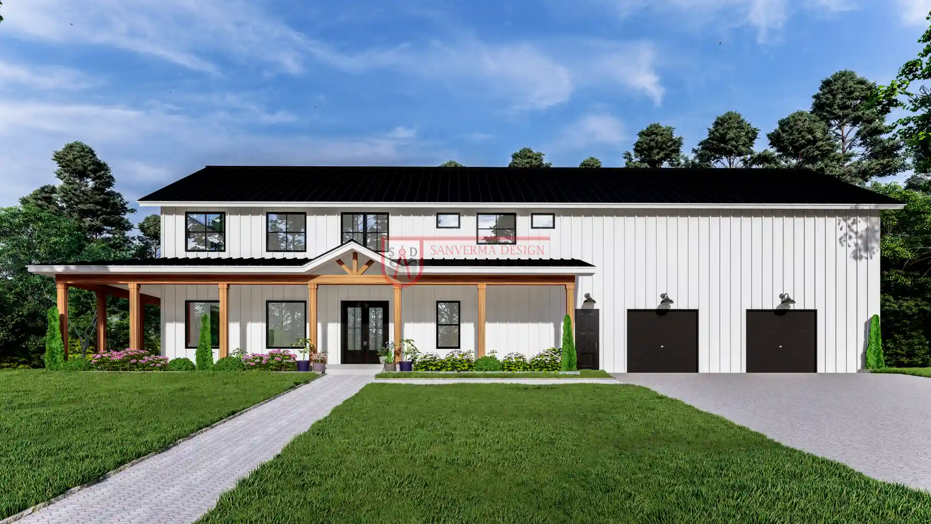
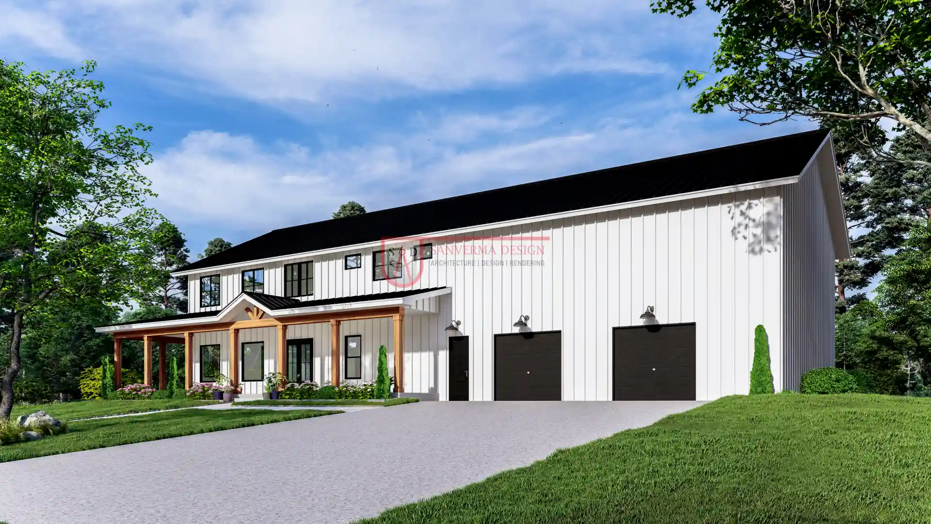

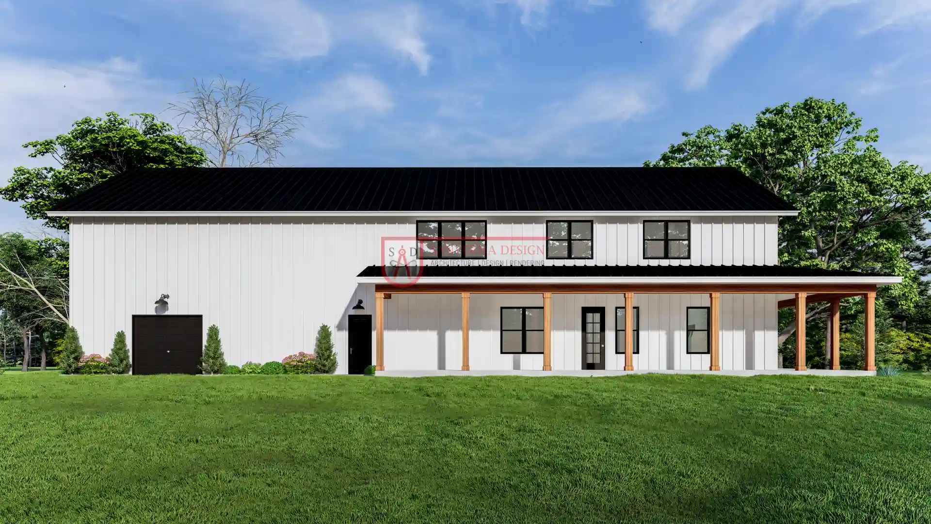
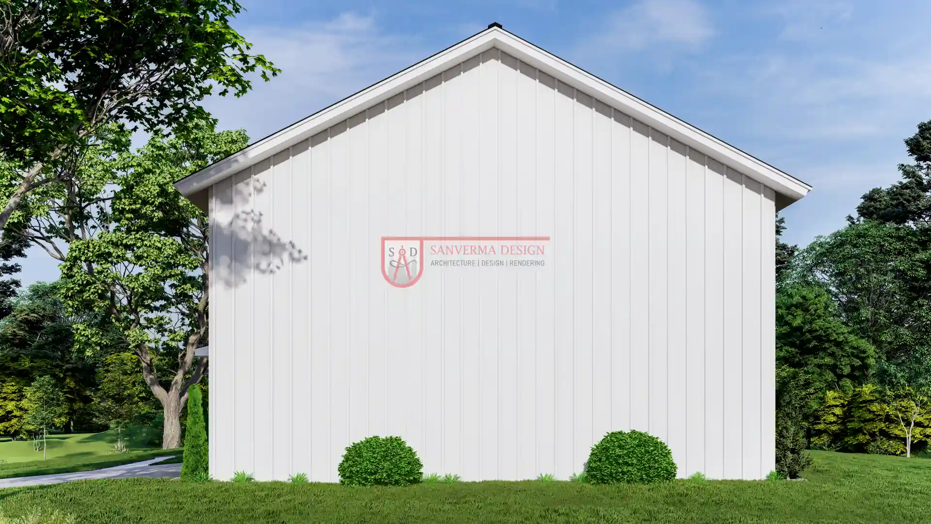

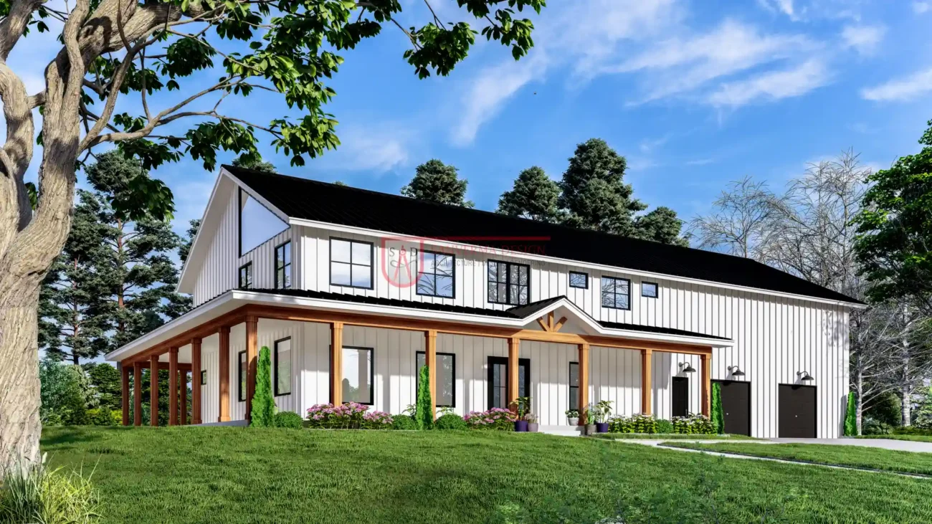
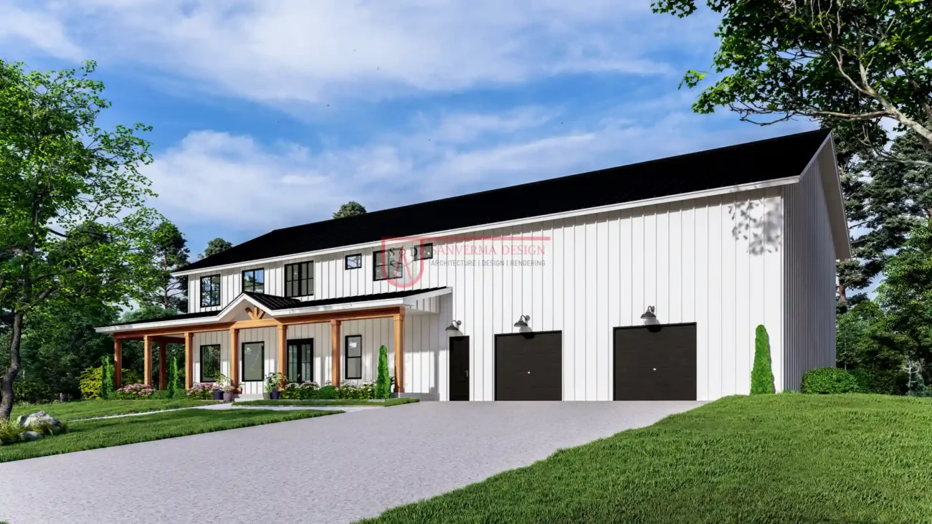

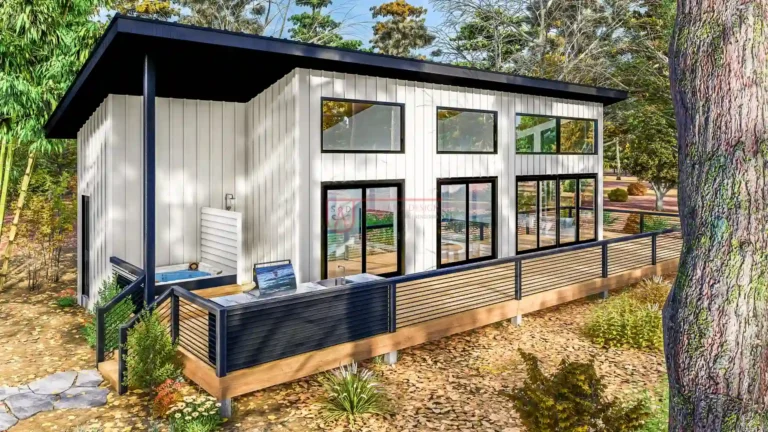

Verified owner twHarRy_83 (verified owner) –
Sanverma’s 297svd plan is worth the hype! We customized the fireplace and added a wet bar. Contractors said the plans were crystal clear.
Verified owner lIsaA-Stolfo (verified owner) –
We’re building our retirement home with the 297svd plan. Sanverma adjusted the stairs for accessibility and even included a garden layout. Perfection!
Verified owner chrisk_design (verified owner) –
Sanverma did an excellent job on customizing the plan as per my requirement and delivered it on time, showcasing his professionalism and skill. I would highly recommend him for any custom projects, and I look forward to working with him again. A true 5-star experience!