40×90 4 Bedroom Barndominium Floor Plans 229SVD: Perfect for Family Living
$450.00
Plan Details
3412 Sq. Ft.
2000 Sq. Ft.
1412 Sq. Ft.
4
3½
3 Car
98′ W x 56′ D
Add-on Pricing
$450
$550
$150
$600
WHAT’S INCLUDED IN THIS PLAN
- Cover Page
- Working Floor Plan(s)
- Door and Window Schedule
- Roof Plan
- Exterior Elevations
- Electrical Plan(s)
- Plumbing Plan(s)
- HVAC Plan(s)
- Roof Framing Plan
- Foundation Plan
- Foundation Details
- Wall Section
PLAN MODIFICATION AVAILABLE
Receive a FREE modification estimate within 12 hours.
Please EMAIL US a description of the modifications you need. You can also attach a sketch/redline of the changes required.
DESCRIPTION
Exploring the Versatile 40×90 4 Bedroom Barndominium Floor Plans with a Wrap-Around Porch and Shop
In recent years, barndominiums have become an increasingly popular choice for homeowners seeking a unique blend of rustic charm and modern convenience. One of the most sought-after designs is the 40×90 4 bedroom barndominium floor plans. These plans offer a spacious and versatile living space, ideal for families who need both comfort and functionality. With the added benefit of a shop and a wrap-around porch, the 4 bedroom barndominium with wrap around porch is more than just a home—it’s a lifestyle.
Barndominiums have gained popularity in rural and suburban areas, especially among those seeking a unique and efficient living space. The design possibilities, ease of construction, and potential cost savings make barndominiums an appealing choice for individuals who desire a distinctive and functional home.
When you choose a 4 bedroom 2 story barndominium floor plans, you’re not just getting a house; you’re investing in a custom-designed space that can adapt to your family’s needs. Whether you need a large kitchen for family gatherings, a spacious great room for entertaining, or an office for remote work, this design offers it all. Plus, the inclusion of a shop and garage space adds even more value, making it a perfect fit for those who need both living and working spaces under one roof.
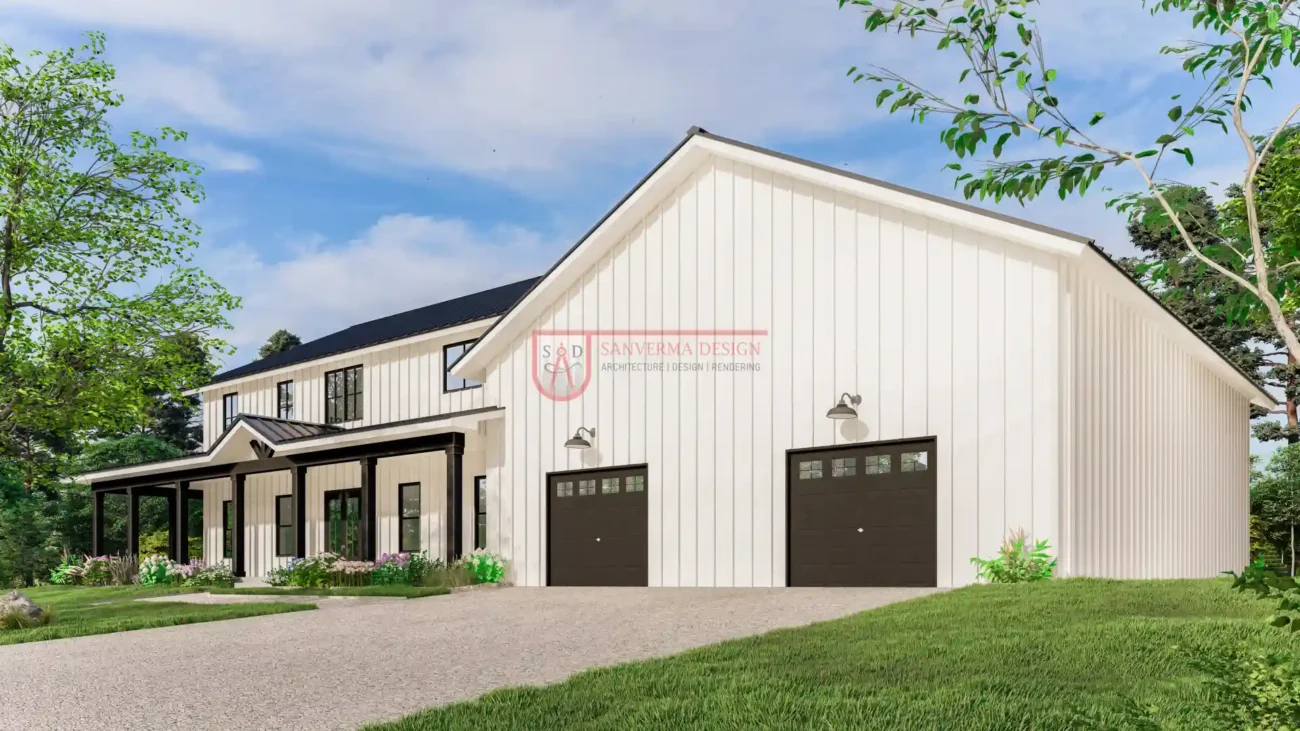
Understanding the 40×90 4 Bedroom Barndominium Floor Plans
The 40×90 4 bedroom barndominium floor plans offer a total living area of 3,412 square feet, spread across two levels. The first floor area covers 2,000 square feet, while the second floor adds an additional 1,412 square feet. This layout is designed to maximize space and efficiency, providing ample room for a growing family. The overall dimension of the structure is 98 feet wide by 56 feet deep, ensuring that every inch of space is utilized effectively.
One of the standout features of these 4 bedroom barndominium floor plans with shop is the inclusion of a 3-car garage and shop area. This space is perfect for hobbyists, small business owners, or anyone who needs extra room for tools, vehicles, or equipment. The shop area is conveniently attached to the main living quarters, making it easy to transition between work and home life without having to leave the comfort of your property.
The Allure of a 4 Bedroom Barndominium with Wrap Around Porch
A key feature of the 4 bedroom barndominium with wrap around porch is, of course, the wrap-around porch itself. This architectural element not only adds to the aesthetic appeal of the home but also provides a functional outdoor space where you can relax, entertain, or simply enjoy the surrounding landscape. The porch extends around multiple sides of the house, offering a variety of spots to catch the sunrise or sunset.
In addition to its visual appeal, the wrap-around porch also enhances the usability of the outdoor space. It creates a seamless transition between the indoors and outdoors, making it easy to host gatherings or enjoy a quiet evening outside. Whether you’re sipping your morning coffee or hosting a summer barbecue, the 4 bedroom barndominium with wrap around porch offers the perfect setting for both relaxation and entertainment.
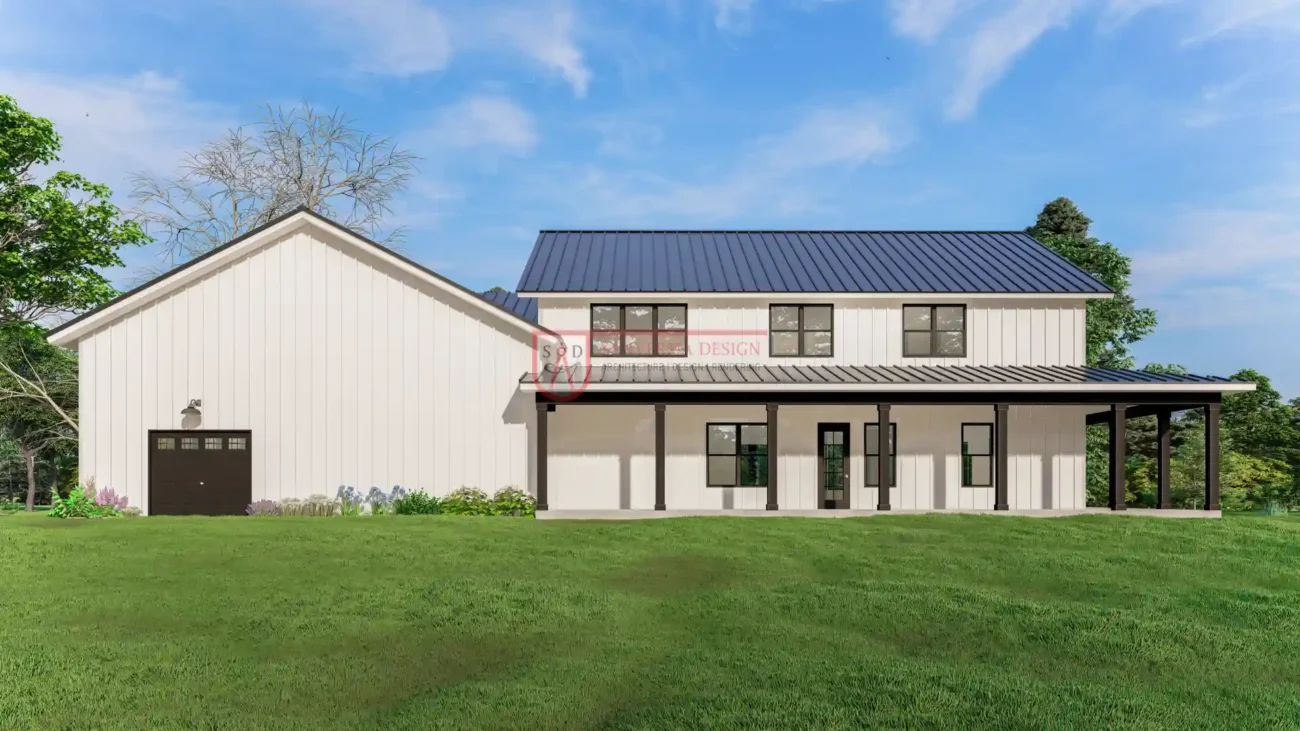
Exploring the First Floor Layout
The first floor of the 40×90 4 bedroom barndominium floor plans is designed to be the heart of the home. With 2,000 square feet of living space, it includes a spacious great room, dining area, kitchen, and pantry. The great room serves as a central gathering spot, perfect for family movie nights, holiday celebrations, or just relaxing after a long day. The open-concept design ensures that the great room flows seamlessly into the dining area and kitchen, creating a cohesive and welcoming living space.
The kitchen in these 4 bedroom 2 story barndominium floor plans is designed with the home chef in mind. It features modern appliances, ample counter space, and a large pantry for all your storage needs. Whether you’re cooking a family dinner or preparing a feast for guests, the kitchen offers everything you need to make meal preparation a breeze. The adjacent dining area is perfect for family meals, with enough space to accommodate a large dining table and chairs.
The Convenience of a Mudroom and Laundry Area
One of the practical features of the 4 bedroom barndominium floor plans with shop is the inclusion of a mudroom and laundry area on the first floor. This space is designed to keep your home organized and clean, providing a designated area to remove shoes, coats, and other outdoor gear before entering the main living spaces. The mudroom also includes built-in storage for added convenience, ensuring that everything has its place.
The laundry area, located adjacent to the mudroom, is another thoughtful addition to these 40×90 4 bedroom barndominium floor plans. With plenty of space for a washer, dryer, and folding area, the laundry room is both functional and efficient. This setup makes it easy to manage household chores without disrupting the flow of daily life, keeping the home running smoothly.
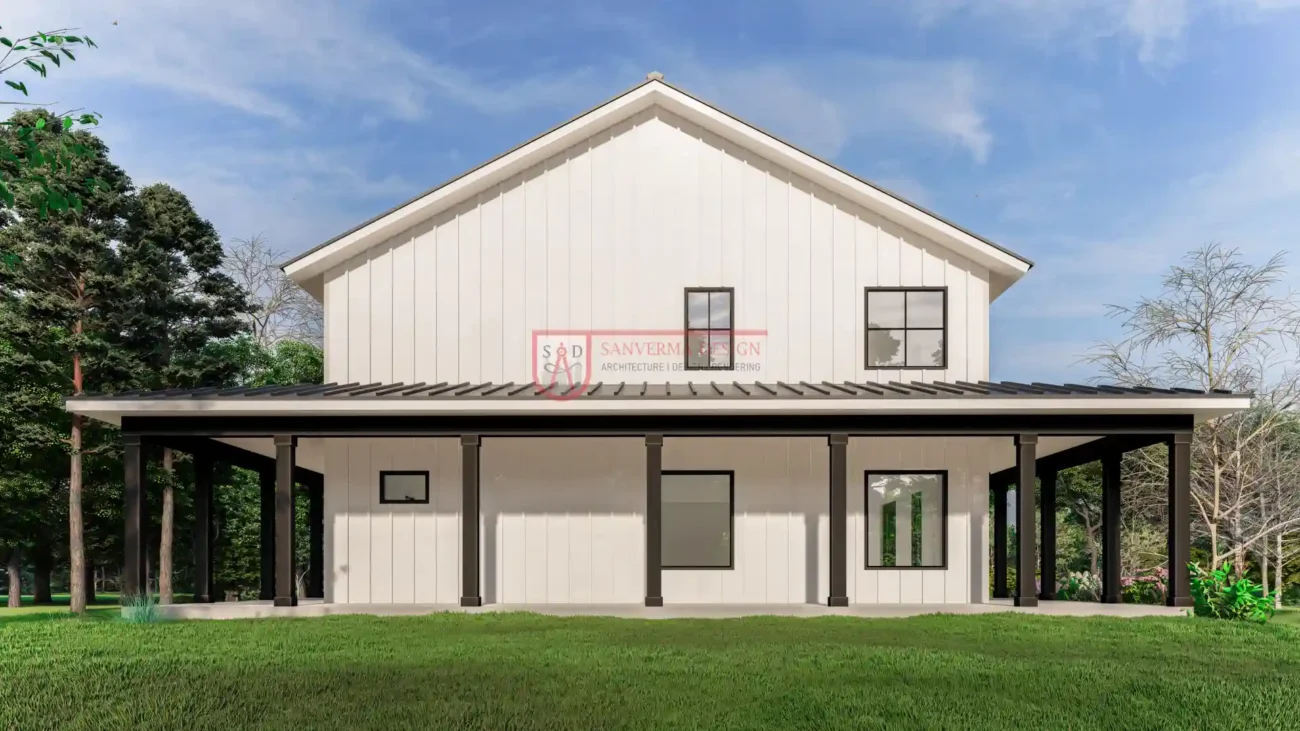
The Second Floor: A Private Retreat
Moving to the second floor of the 4 bedroom 2 story barndominium floor plans, you’ll find 1,412 square feet of additional living space. This level is designed to be a private retreat for the family, offering four spacious bedrooms and three and a half bathrooms. Each bedroom is thoughtfully designed to provide comfort and privacy, with ample closet space and large windows that bring in natural light.
The master suite is a highlight of the second floor, offering a luxurious and private space for relaxation. It includes a large bedroom, walk-in closet, and en-suite bathroom with modern fixtures and finishes. The additional bedrooms are equally well-appointed, making this 4 bedroom barndominium with wrap around porch an ideal choice for families who value comfort and style.
The Flexibility of a 4 Bedroom Barndominium with Shop
One of the most appealing aspects of the 4 bedroom barndominium floor plans with shop is their flexibility. Whether you’re a hobbyist who needs space for projects, a small business owner who needs a workshop, or a family that needs extra storage space, the shop area provides endless possibilities. The shop is conveniently attached to the main living area, making it easy to access without having to brave the elements.
This flexibility extends to the rest of the home as well. The open floor plan and spacious rooms allow you to customize the space to fit your family’s needs. Whether you want to add a home office, a playroom, or a guest suite, the 40×90 4 bedroom barndominium floor plans provide the space and flexibility to make your vision a reality.
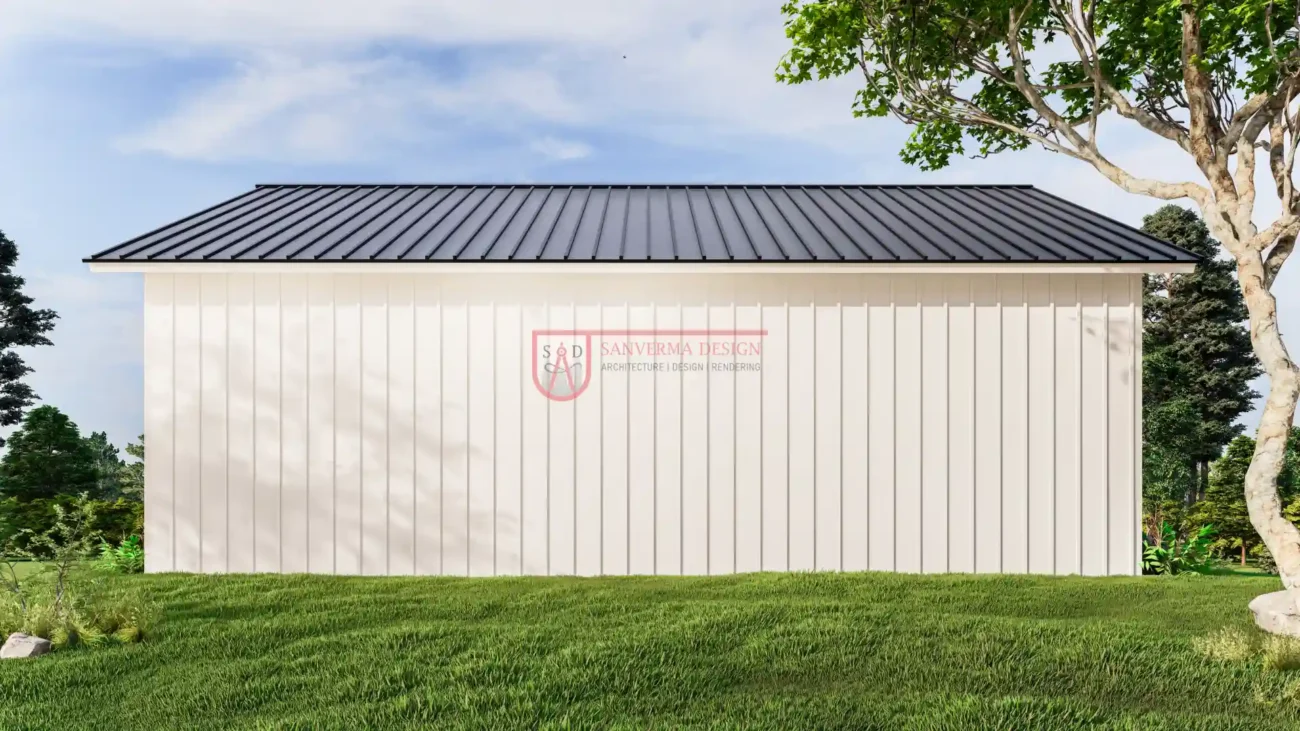
The Office: A Space for Productivity
In today’s world, having a dedicated home office is more important than ever. The 4 bedroom 2 story barndominium floor plans include a spacious office on the first floor, providing a quiet and comfortable space for work or study. Whether you’re working from home, running a business, or simply need a space to manage household affairs, the office is a valuable addition to this 4 bedroom barndominium with wrap around porch.
The office is designed to be both functional and stylish, with large windows that bring in natural light and provide a pleasant view of the surrounding landscape. It’s the perfect spot to stay productive, whether you’re on a conference call, working on a project, or catching up on emails. The proximity to the main living areas ensures that you’re never too far from the action, while still providing the privacy you need to focus.
Enhancing Family Life with a Great Room
The great room is the focal point of the 40×90 4 bedroom barndominium floor plans, offering a spacious and inviting area for family life. With high ceilings, large windows, and an open layout, the great room is designed to be both functional and aesthetically pleasing. It’s the perfect spot for family gatherings, whether you’re watching a movie, playing games, or simply enjoying each other’s company.
The open-concept design of the great room ensures that it flows seamlessly into the kitchen and dining areas, creating a cohesive living space that is ideal for modern family life. The 4 bedroom 2 story barndominium floor plans make it easy to keep an eye on the kids while preparing meals or enjoying a quiet evening at home. The great room is truly the heart of this home, providing a comfortable and welcoming space for everyone to enjoy.
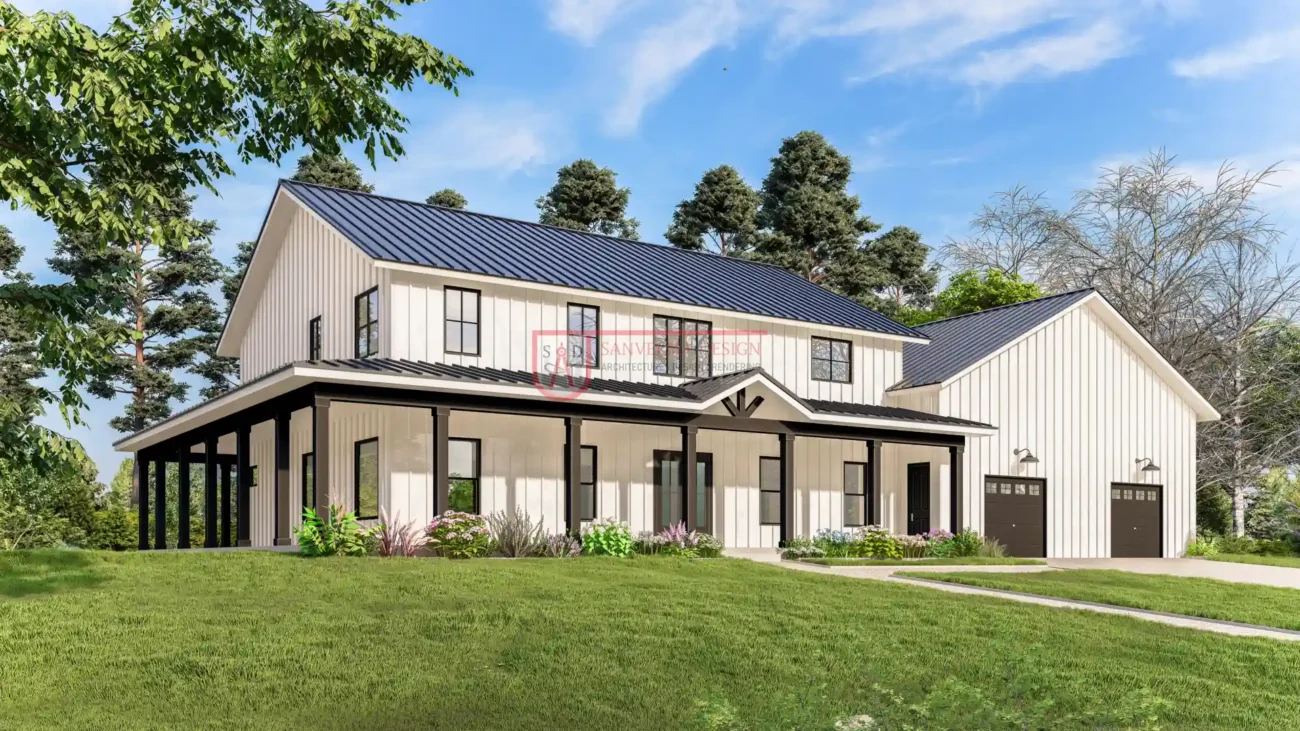
The Dining Area: A Place for Connection
In the 4 bedroom barndominium floor plans with shop, the dining area is strategically located adjacent to the kitchen, making it easy to serve meals and entertain guests. This space is designed to be both functional and inviting, with enough room to accommodate a large dining table and chairs. Whether you’re hosting a holiday dinner or enjoying a quiet meal with family, the dining area provides the perfect setting.
The open layout of the dining area ensures that it feels connected to the rest of the home, making it easy to move between the kitchen, great room, and outdoor spaces. The 4 bedroom 2 story barndominium floor plans are designed with family life in mind, offering a comfortable and practical space for everyday living. The dining area is a key part of this design, providing a place for connection and conversation.
Outdoor Living with a Wrap Around Porch
One of the standout features of the 4 bedroom barndominium with wrap around porch is the outdoor living space. The wrap-around porch extends around multiple sides of the home, providing a variety of spots to enjoy the outdoors. Whether you’re relaxing with a book, sipping your morning coffee, or hosting a barbecue, the porch offers the perfect setting.
The wrap-around porch also enhances the curb appeal of the 4 bedroom 2 story barndominium floor plans, adding to the home’s rustic charm. It’s a functional and beautiful addition to the design, providing a seamless transition between the indoors and outdoors. Whether you’re enjoying a quiet evening or hosting a gathering, the 40×90 4 bedroom barndominium floor plans with a wrap-around porch offer the perfect blend of style and functionality.
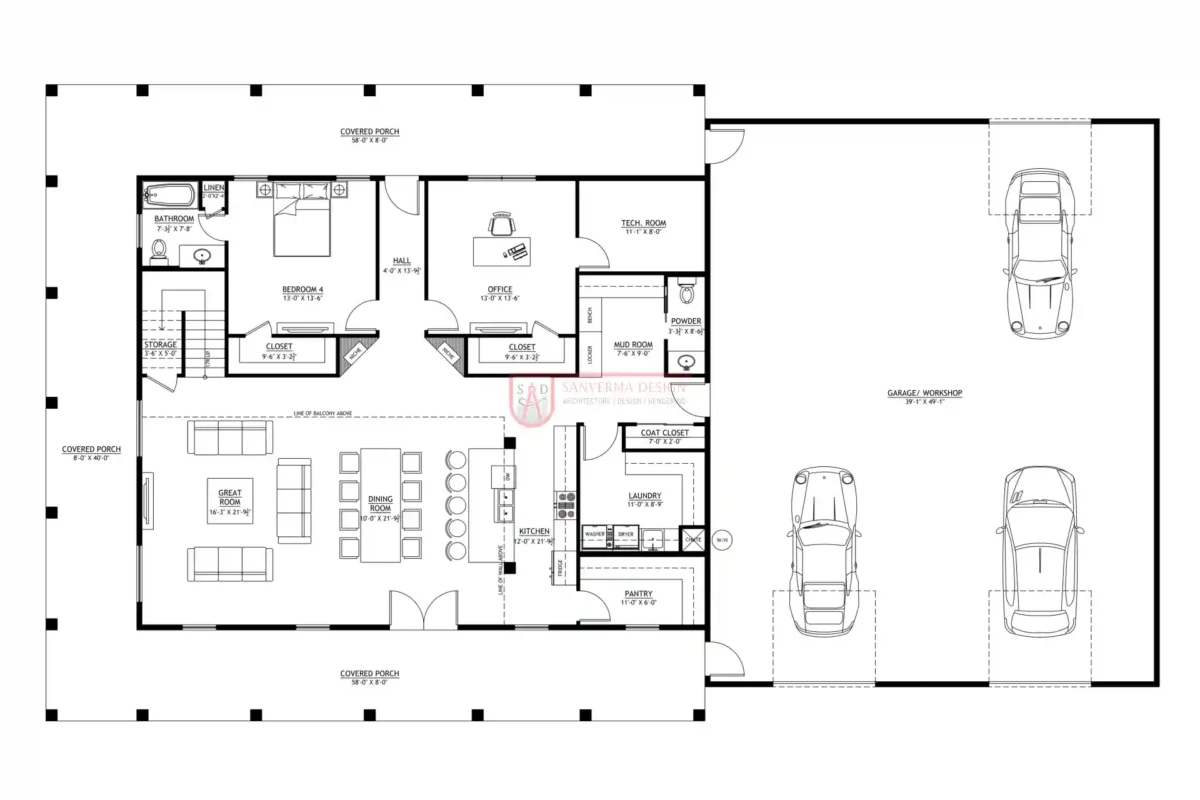
The Kitchen: The Heart of the Home
The kitchen is often considered the heart of the home, and the 4 bedroom barndominium floor plans with shop do not disappoint in this regard. The kitchen is designed to be both functional and stylish, with modern appliances, ample counter space, and a large pantry for storage. Whether you’re cooking for your family or entertaining guests, the kitchen offers everything you need to make meal preparation a breeze.
The open layout of the kitchen ensures that it feels connected to the rest of the home, making it easy to move between the kitchen, dining area, and great room. The 4 bedroom 2 story barndominium floor plans are designed with the modern family in mind, offering a kitchen that is both practical and inviting. The large windows and open design ensure that the kitchen is filled with natural light, creating a warm and welcoming space.
Customizing Your 4 Bedroom Barndominium
One of the benefits of choosing a 40×90 4 bedroom barndominium floor plans is the ability to customize the space to fit your needs. Whether you want to add a home office, a playroom, or a guest suite, the flexible layout allows you to create a home that is uniquely yours. The 4 bedroom barndominium floor plans with shop provide the space and flexibility to make your vision a reality.
The open layout of the 4 bedroom 2 story barndominium floor plans makes it easy to customize the space to fit your family’s needs. Whether you’re looking for a spacious kitchen, a cozy great room, or a functional office, these plans offer endless possibilities for customization. The ability to personalize your home is one of the many reasons why a 4 bedroom barndominium with wrap around porch is a popular choice for modern families.
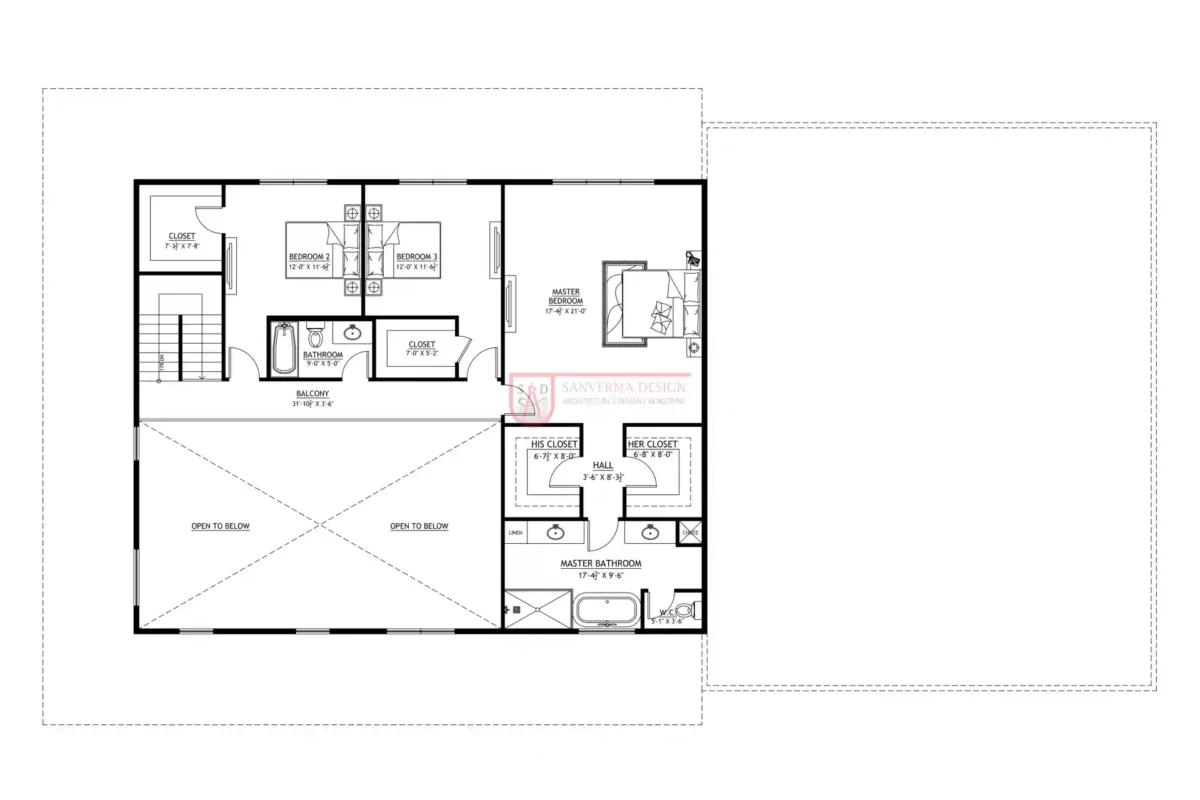
Energy Efficiency and Sustainability
In today’s world, energy efficiency and sustainability are important considerations for any home. The 40×90 4 bedroom barndominium floor plans are designed with these factors in mind, offering a home that is both energy-efficient and environmentally friendly. From the materials used in construction to the design of the home itself, every aspect of the 4 bedroom barndominium with wrap around porch is designed to minimize energy use and reduce your carbon footprint.
The design of the 4 bedroom 2 story barndominium floor plans includes features such as energy-efficient windows, insulation, and heating and cooling systems. These features help to reduce energy use and lower your utility bills, making the home more affordable to live in. The use of sustainable materials in construction also ensures that your 4 bedroom barndominium floor plans with shop are environmentally friendly, helping to protect the planet for future generations.
The Practicality of a 3-Car Garage
For families who need extra space for vehicles, tools, or equipment, the 4 bedroom barndominium floor plans with shop offer a 3-car garage that is both practical and convenient. The garage is attached to the main living area, making it easy to access without having to brave the elements. Whether you need space for cars, trucks, or recreational vehicles, the garage provides ample room for all your needs.
The garage is also designed to be flexible, with enough space to accommodate a workshop or storage area. Whether you’re a hobbyist who needs space for projects or a small business owner who needs a workshop, the garage in the 40×90 4 bedroom barndominium floor plans offers endless possibilities. The flexibility of this space is one of the many reasons why the 4 bedroom barndominium with wrap around porch is a popular choice for modern families.
Final Thoughts: Making Your Barndominium Dreams a Reality
Building a 40×90 4 bedroom barndominium floor plans home is an exciting opportunity to create a living space that is perfectly suited to your family’s needs. With 4 bedroom barndominium floor plans with shop designs, you have the flexibility to customize every aspect of your home, from the layout to the finishes. The combination of spacious living areas, practical features, and outdoor spaces makes this 4 bedroom barndominium with wrap around porch a dream home for those who value comfort, functionality, and style.
As you explore 4 bedroom 2 story barndominium floor plans, remember that the key to a successful build is careful planning and attention to detail. By working with a builder who understands your vision and can guide you through the process, you can ensure that your 40×90 4 bedroom barndominium floor plans home is everything you’ve ever wanted. Whether you’re building for your growing family or creating a forever home, the 4 bedroom barndominium with wrap around porch offers endless possibilities for customization and personalization, making your dream home a reality.
2 reviews for 40×90 4 Bedroom Barndominium Floor Plans 229SVD: Perfect for Family Living
Clear filtersYou must be logged in to post a review.
Our Best Selling Plans
40×90 4 Bedroom Barndominium Floor Plans 229SVD: Perfect for Family Living
4 Bedroom Single Story Barndominium Floor Plans 240SVD: Exceptional Quality
3 Bedroom 40×70 Barndominium Floor Plans with Shop 272SVD: Elegant Simplicity
Tags: Baths: 3 | Beds: 3 | Garage: 2 | Garage/Shop
4 Bedroom Barndominium with Wrap Around Porch 303SVD: Ultimate Space and Comfort
Tags: Baths: 3.5 | Beds: 4 | Garage: 2
3 Bedroom 2 Story Barndominium Floor Plans 288SVD: Stunning Architectural Design
4 Bedroom Barndominium Plan with Shop 215SVD: Radiant Design
Tags: Baths: 3 | Beds: 4 | Garage: 2 | Garage/Shop
Barndominium Plans eBook | Top 44 Best-Selling Barndominium Floor Plans for Your Dream Home
Tags: Barndo ideas | Barndominium plans
4 Bedroom with Recreational Room 293SVD: Energized Space promote well-being
Experience Modern Living with the 4 bedroom 40×60 barndominium floor plan: 308SVD
Tags: Baths: 2.5 | Beds: 4
3 Bedroom 40×50 Barndominium Floor Plan 246SVD: Stunning Masterpiece
Stunning 3 Bedroom Barndominium with Loft Floor Plans 249SVD: A Must-See Design
4 Bedroom Barndominium Plan 205SVD: Passionate Layouts
Tags: Baths: 3½ | Beds: 4 | Garage: 1 | Garage/Shop
5 Bedroom Barndominium Floor Plan with Gym 212SVD: A Mesmerizing Home
Tags: Baths: 4 | Beds: 5 | Garage: 4 | Garage/Shop
3 Bedroom 2.5 Bath Barndominium Floor Plan 295SVD: Experience the Brilliant Design
Tags: Baths: 2.5 | Beds: 3
6 Bedroom Barndominium with 4 Car Garage 201SVD: Ultimate Family Retreat
Tags: Baths: 4½ | Beds: 6 | Garage: 4 | Garage/Shop
4 Bedroom with Office Barndominium Floor Plan 297SVD: Experience the brilliant design
Tags: Baths: 3.5 | Beds: 4 | Garage: 3
5 Bedroom Barndominium with Office 107SVD: A Cost-Effective Housing Solution
3 Bedroom with Office Barndominium Floor Plans 248SVD: Design That Captivate the Soul
3 Bedroom with Office Barndominium Floor Plans 244SVD: Breathtaking Beauty
4 Bedroom Barndominium Floor Plan with Loft 300SVD: Offers unmatched quality
4 Bedroom Barndominium Floor Plan with Garage 304SVD: Effortless Style, No Hassles and Exceptional Living
3 Bedroom Barndominium with Shop 254SVD: Devastatingly Beautiful
Tags: Baths: 2 | Beds: 3 | Garage: 2 | Garage/Shop
4 Bedroom Barndominium with Office House Plan 208SVD: Captivating Aesthetic
Transform Your Life with the 50×30 Barndominium Floor Plan 3 Bedroom 305SVD: No Wasted Space, Pure Perfection
3 Bedroom Barndominium with Garage 299SVD: Relax and unwind in the assured comfort
Tags: Baths: 2.5 | Beds: 3 | Garage: 1
Luxurious 1 Bedroom Barndominium House Plan 286SVD
Tags: Baths: 2 | Beds: 1 | Garage: 1 | Garage/Shop
Elevate Your Lifestyle with the 2500 Sqft Barndominium House Plan with 3 Bedroom 3 Bath: 306SVD
2 Bed 2 Bath Barndominium House Plan 284SVD: Your Perfect Vacation Cabin
40×80 Barndominium Floor Plans 2 Bedroom 247SVD: Remarkable Craftsmanship
Tags: Baths: 2½ | Beds: 2 | Garage: 1 | Garage/Shop
3 Bedroom Barndo Floor Plans 125SVD: Gripping Designs That Inspire Passion
2 Bedroom Barndominium with Shop 296SVD: Discover the cozy place
Tags: Baths: 2.5 | Beds: 2 | Garage: 3
3 Bedroom Barndominium with Loft 132SVD: Create Unforgettable Memories
Tags: Baths: 2 | Beds: 3 | Garage: 3 | Garage/Shop
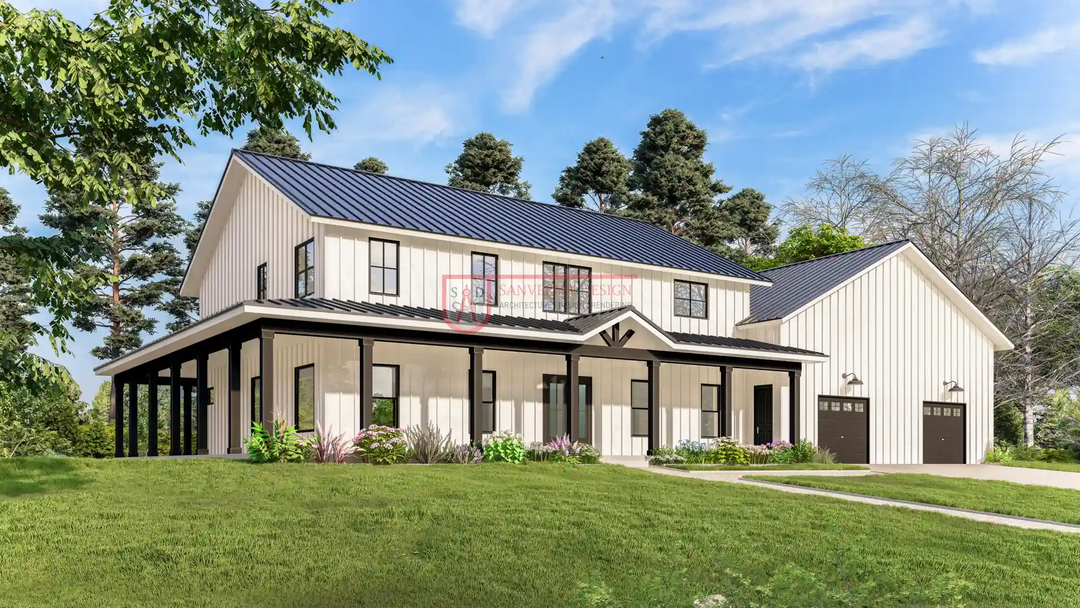
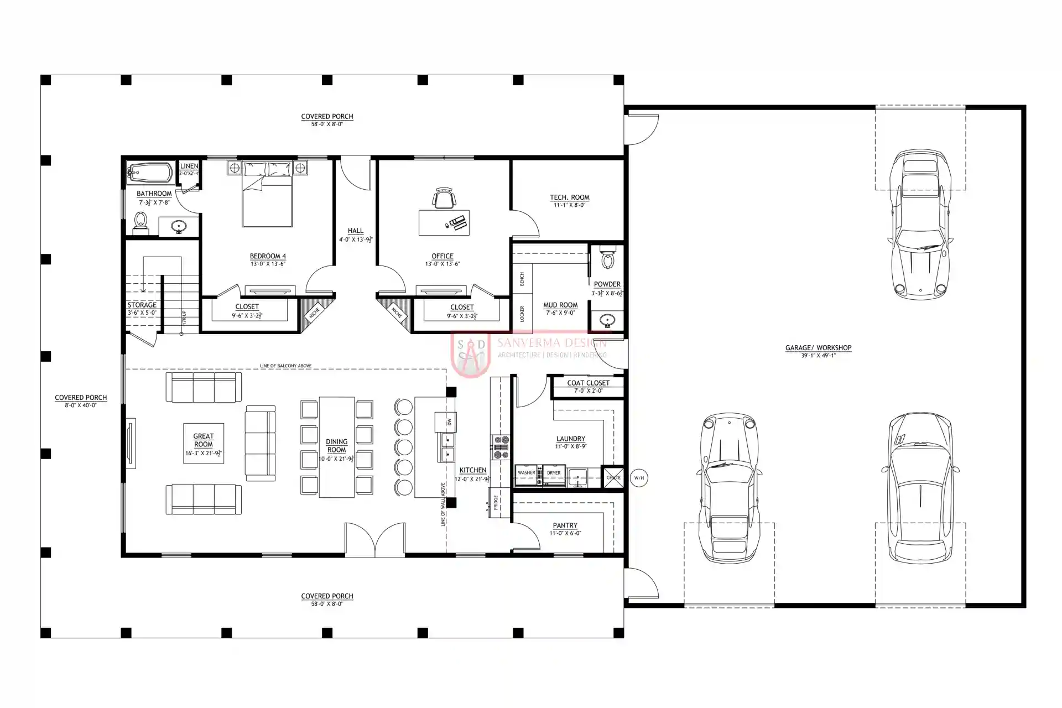
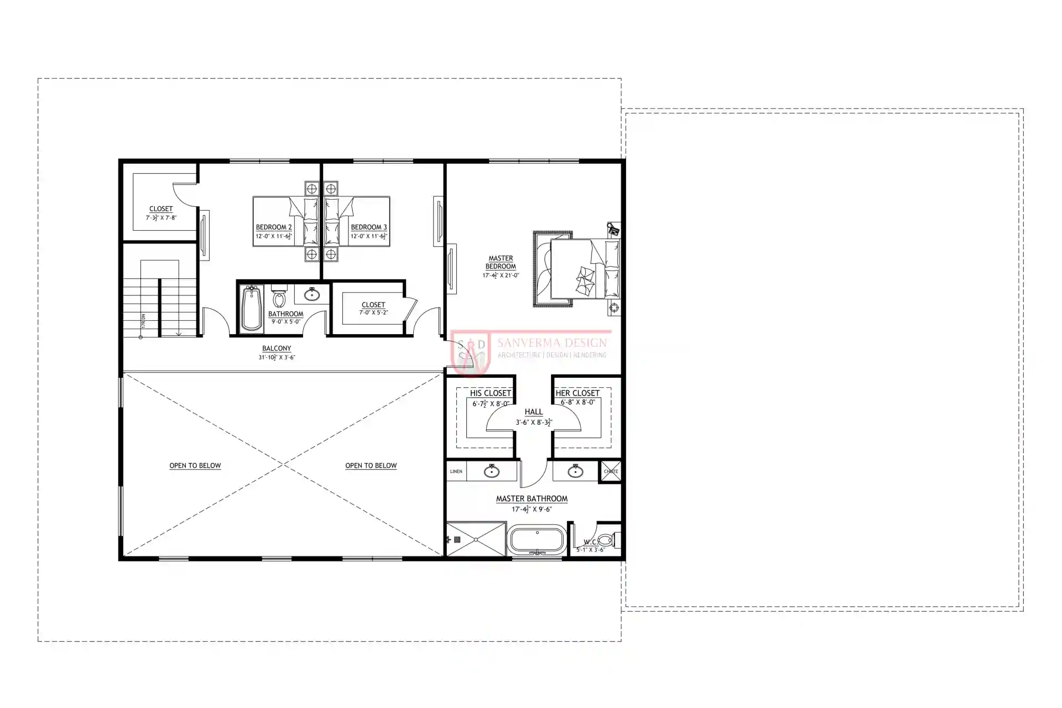
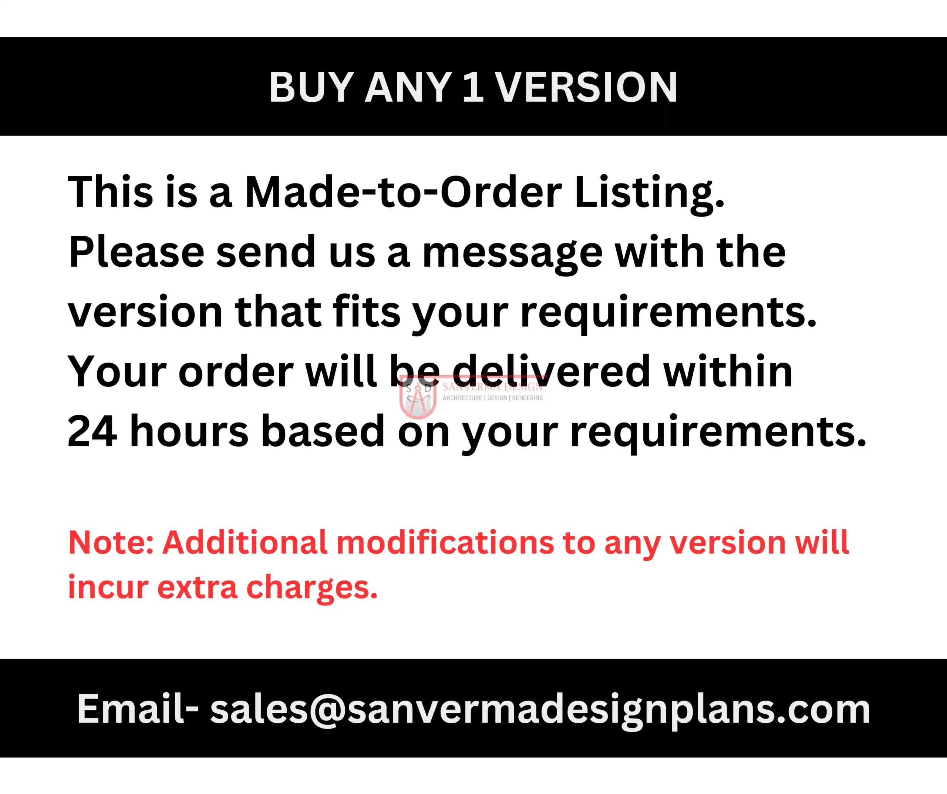
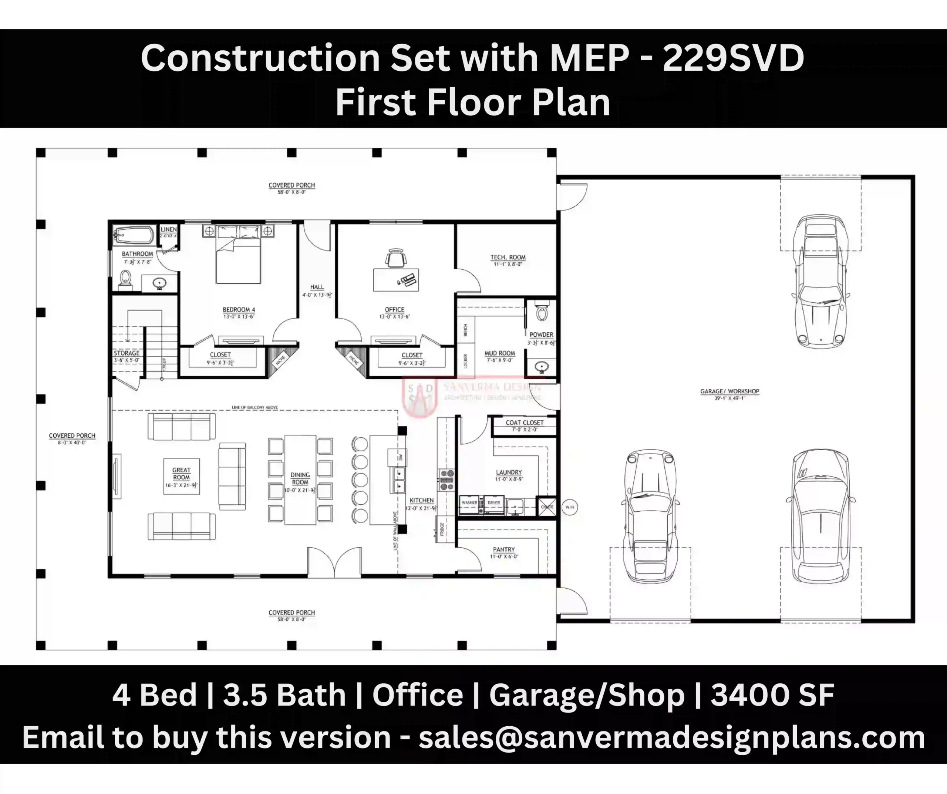
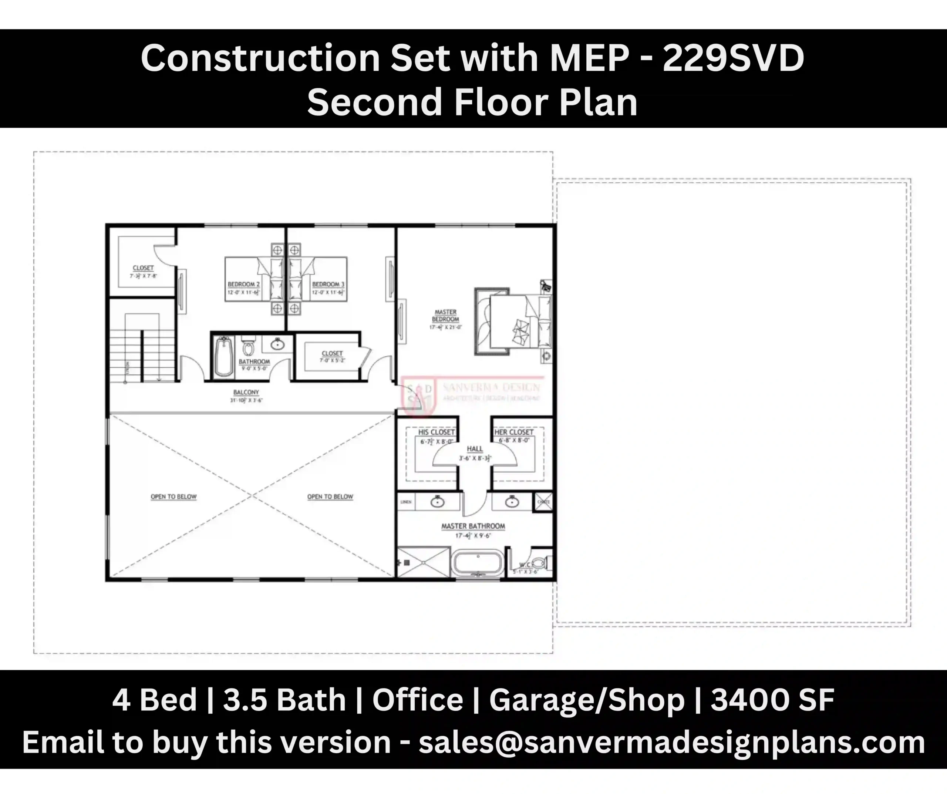
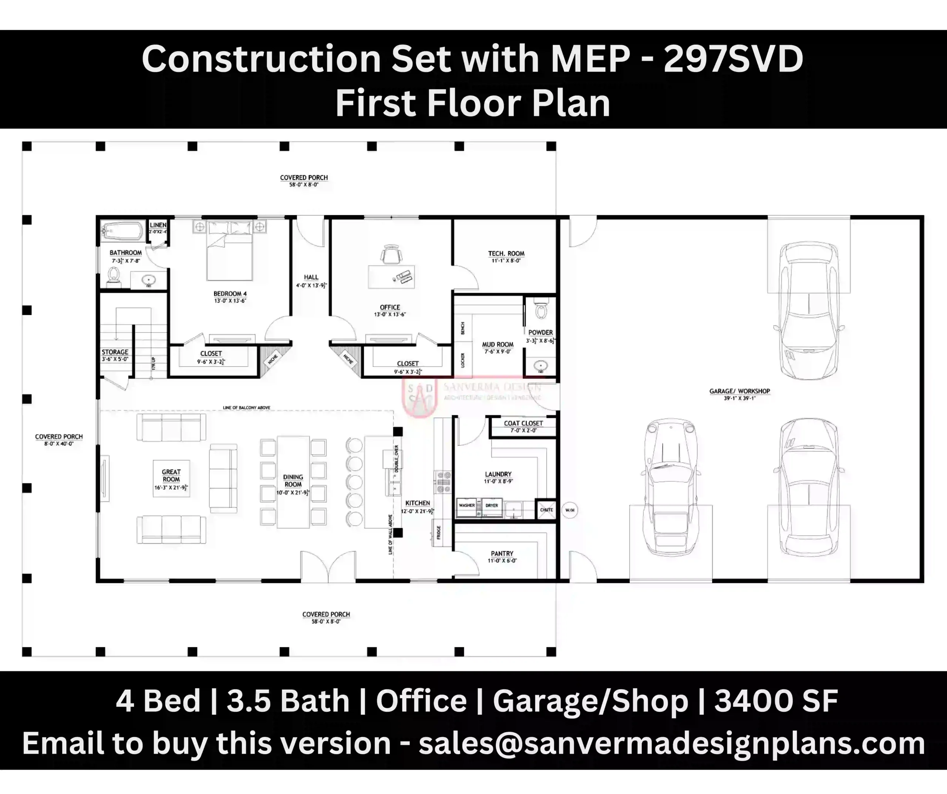
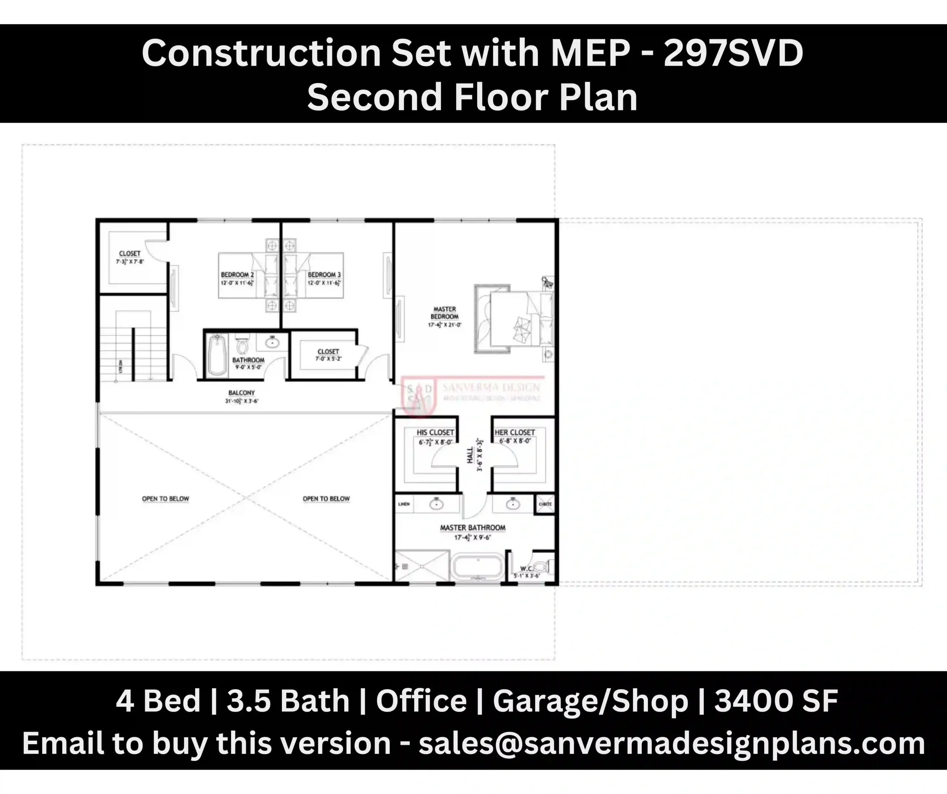
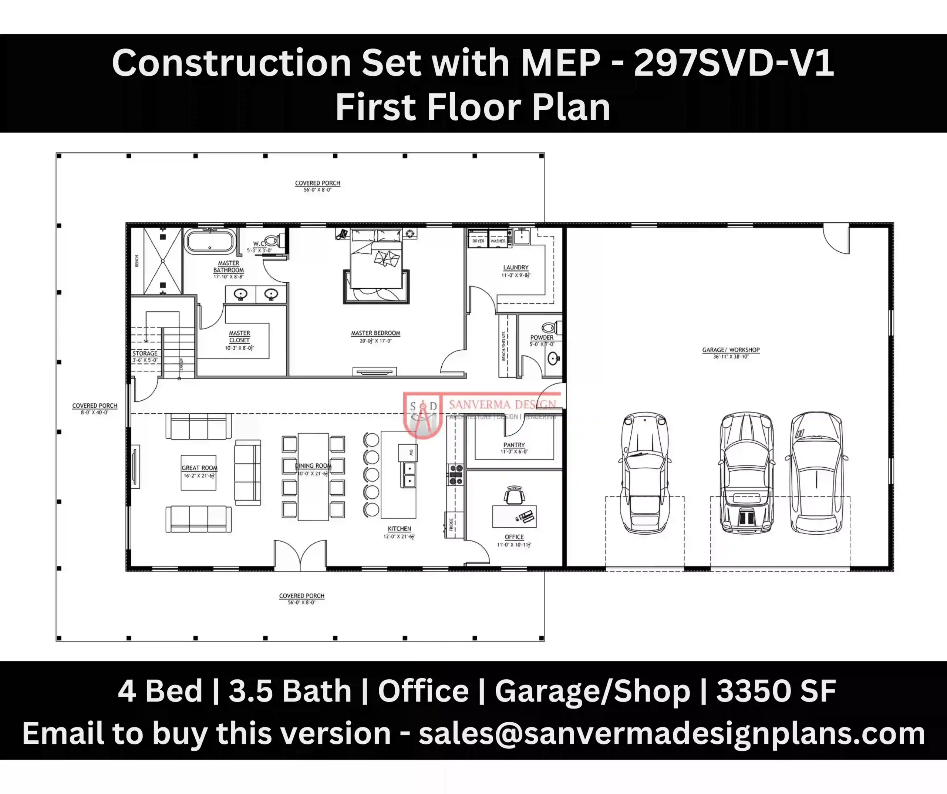
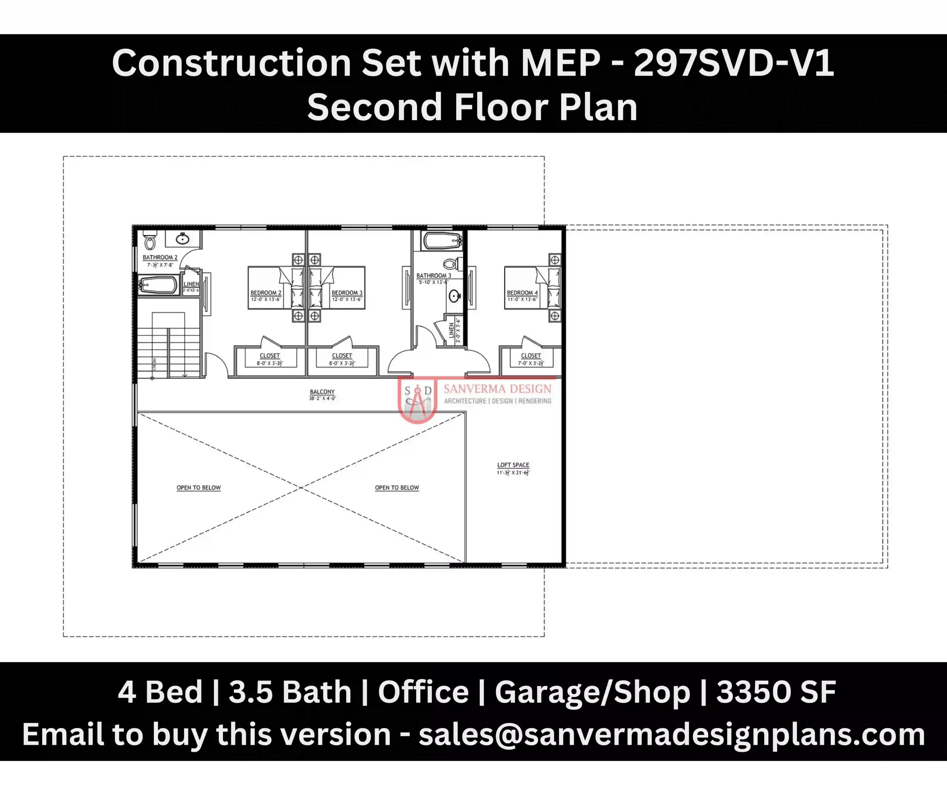
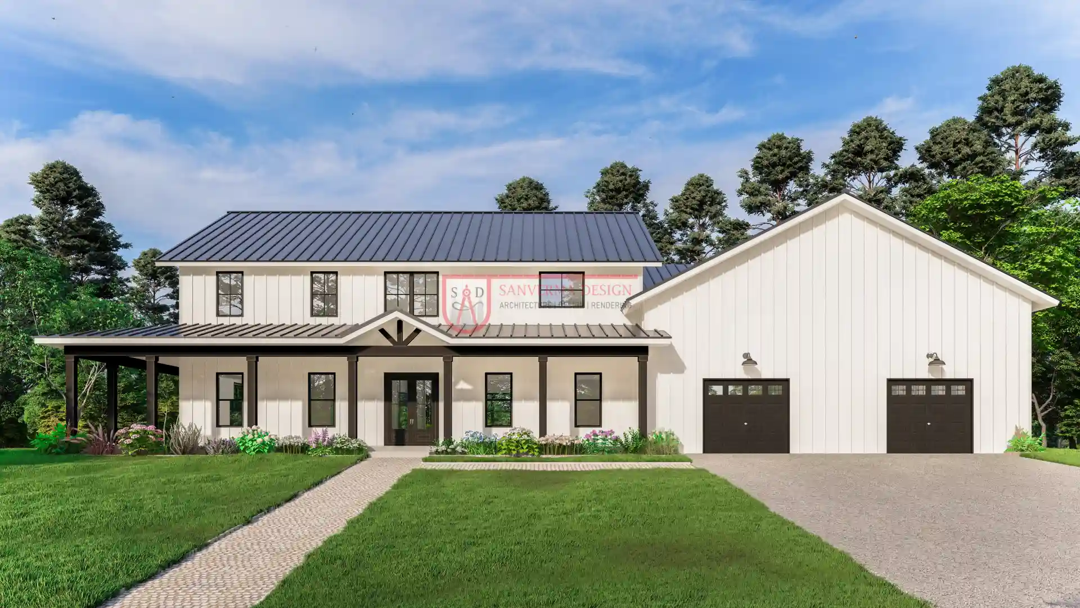
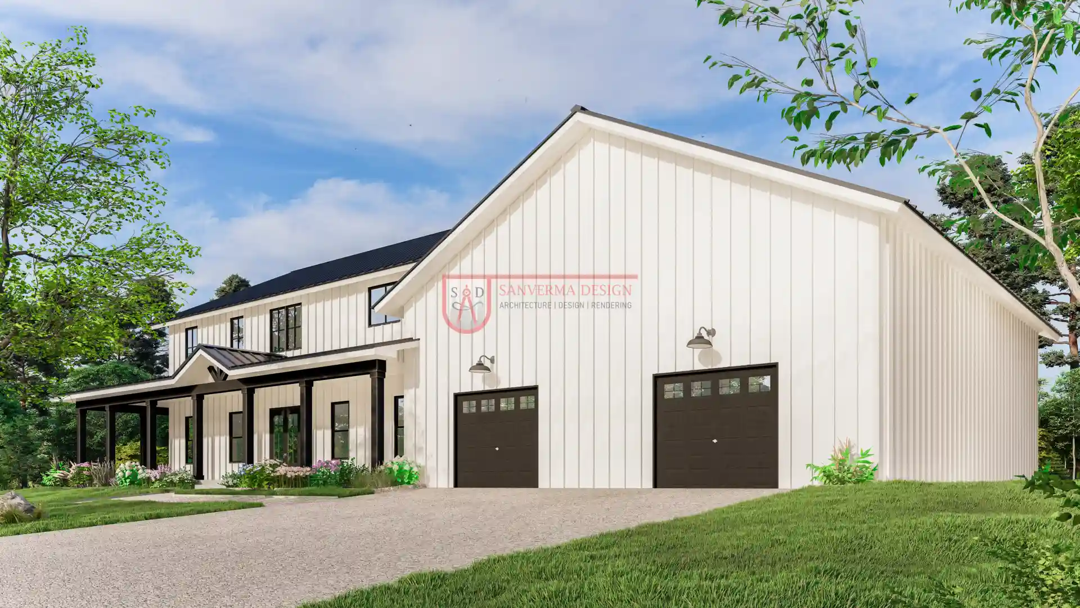
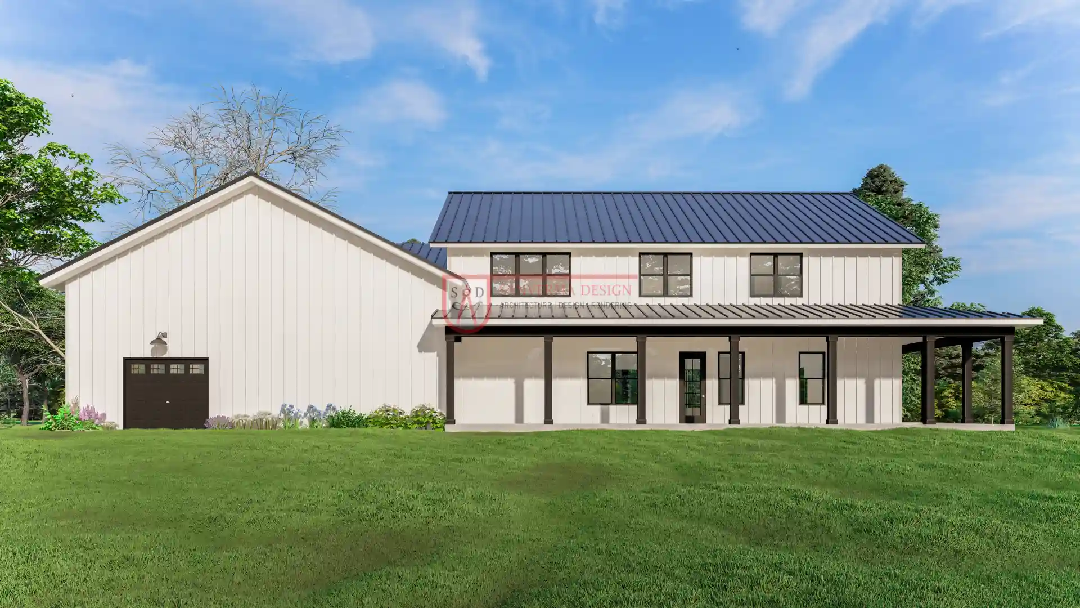
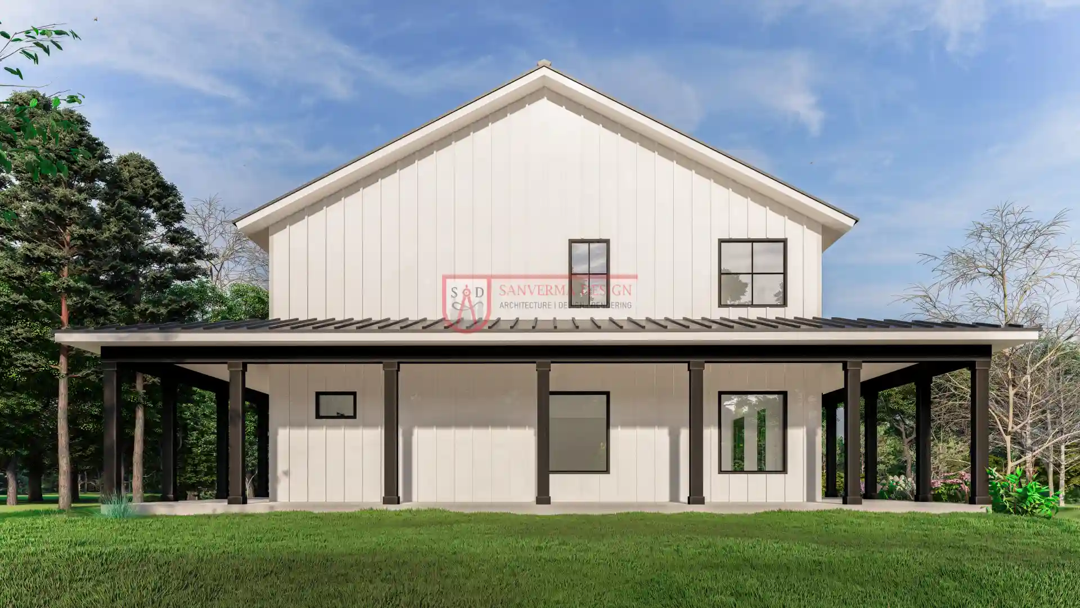



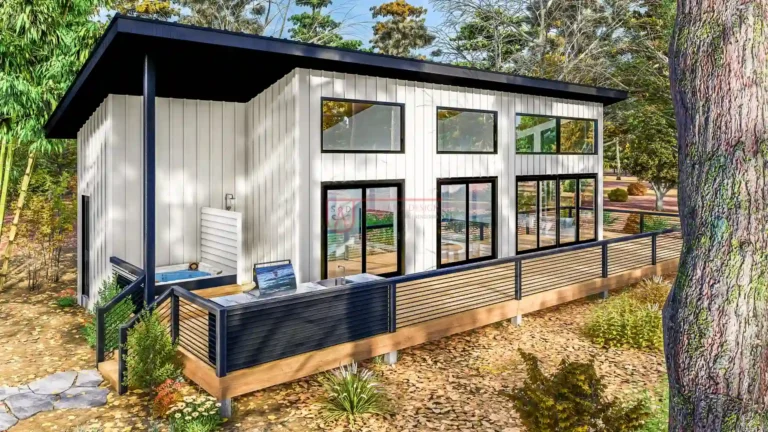

Verified owner aaron.perry (verified owner) –
I bought a plan 297svd version 1 from Sanverma and made a few modifications to it. The team was fantastic in accommodating my changes and ensuring the design met all my requirements. The final result was exactly what I wanted. Very pleased with the final layout.
Verified owner matt (verified owner) –
This experience exceeded all my expectations. I’m absolutely delighted with how they customized this beautiful plan to perfectly suit my needs. Working with them was an absolute pleasure, and I couldn’t be happier with my decision to choose them. We’re beyond excited to see our dream home come to life!