Small 4 Bedroom Barndominium Floor Plans 287SVD: Luxurious Finish
$450.00
Plan Details
2000 Sq. Ft.
4
3
68′ W x 40′ D
Add-on Pricing
$450
$550
$150
$600
What’s included
- Cover Page
- Working Floor Plan(s)
- Door and Window Schedule
- Roof Plan
- Exterior Elevations
- Electrical Plan(s)
- Plumbing Plan(s)
- HVAC Plan(s)
- Roof Framing Plan
- Foundation Plan
- Foundation Details
- Wall Section
Plan Modification Available
Receive a FREE modification estimate within 12 hours.
Please EMAIL US a description of the modifications you need. You can also attach a sketch/redline of the changes required.
Description
Finding the Perfect Fit: Small 4 Bedroom Barndominium Floor Plans
When considering a new home, the search for the ideal layout can be daunting. For those who appreciate both charm and practicality, small 4 bedroom barndominium floor plans offer a unique solution. These plans are designed to provide ample space without overwhelming a property, striking the perfect balance between cozy and spacious. In this guide, we will delve into the features of a 4 bedroom barndominium for sale, including a living area of 2000 Sq. Ft., four bedroom barndominium plans, and 4 bedroom barndo floor plans that cater to various needs and preferences. With dimensions of 68‘ W x 40’ D, this design ensures that every square foot is utilized efficiently, making it an excellent choice for many families.
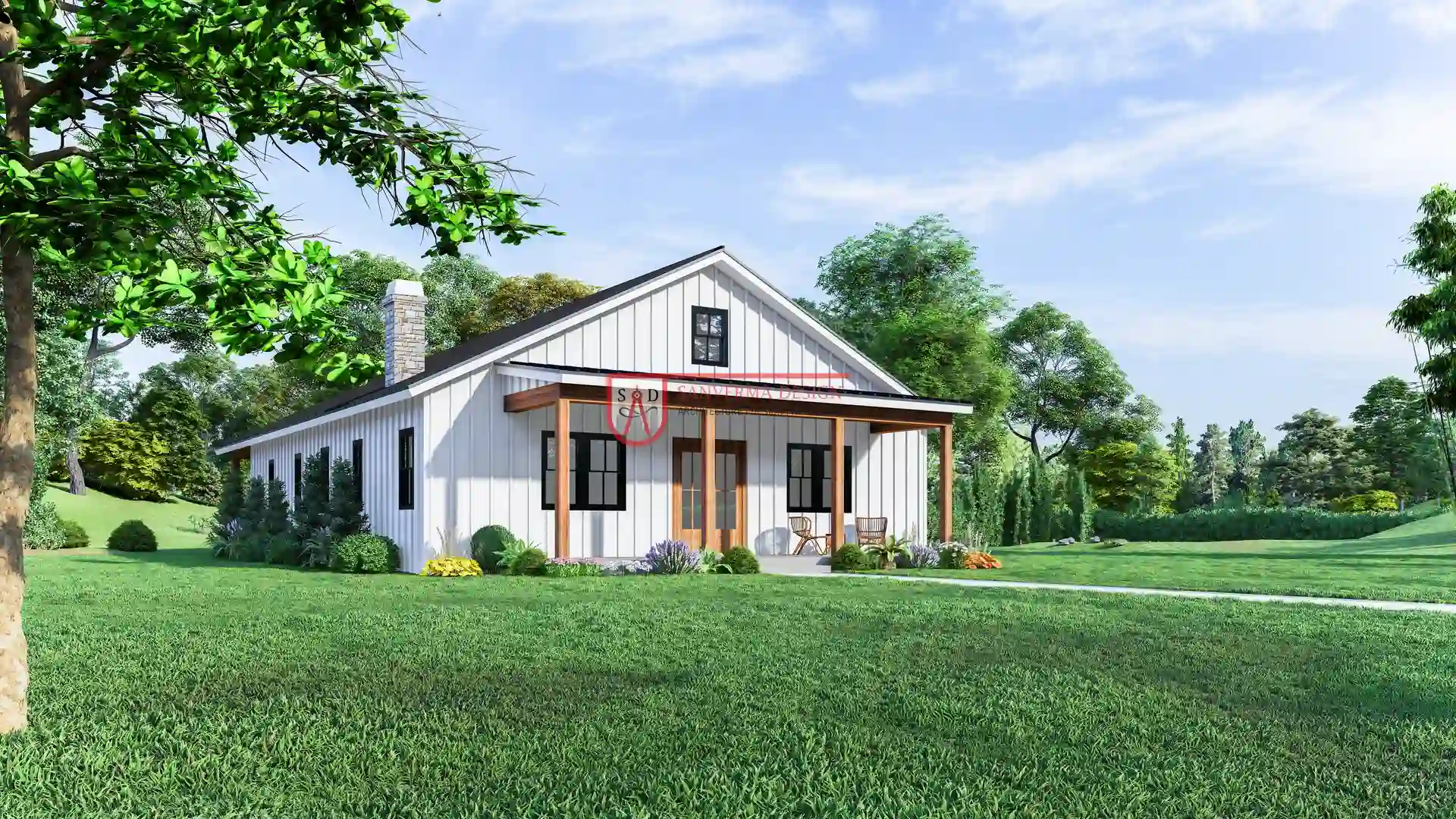
The Appeal of Small 4 Bedroom Barndominium Floor Plans
Small 4 bedroom barndominium floor plans are becoming increasingly popular among homebuyers who want the benefits of a barndominium without the need for excessive space. These plans are ideal for those looking for a manageable, yet spacious home that can accommodate a growing family or provide extra room for guests. With a living area of 2000 Sq. Ft., these homes offer a compact yet efficient layout, ensuring that all necessary features are included without excess. The integration of a front porch and rear porch adds to the charm and functionality of these four bedroom barndominium plans, creating inviting spaces for outdoor relaxation and entertaining.
Exploring the 4 Bedroom Barndominium for Sale
When searching for a 4 bedroom barndominium for sale, it’s essential to find a floor plan that meets both aesthetic and practical needs. A typical 4 bedroom barndo floor plan might include a great room with fireplace, a dining area, and a kitchen with pantry, all designed to enhance daily living and comfort. The great room with fireplace serves as the central hub of the home, providing a cozy space for family gatherings and relaxation. The dining area and kitchen with pantry are strategically placed to facilitate both everyday meals and entertaining guests. The laundry room adds an extra layer of convenience, ensuring that household chores are efficiently managed.
Detailed Look at Four Bedroom Barndominium Plans
Four bedroom barndominium plans are designed to offer versatility and comfort. The 68‘ W x 40’ D dimensions provide a balanced layout that maximizes space while maintaining a compact footprint. This size allows for a spacious living area of 2000 Sq. Ft., with each of the four bedrooms offering private retreats for family members or guests. The inclusion of multiple bathrooms, such as four bathrooms, ensures that everyone has access to convenient facilities. The front porch and rear porch further enhance the usability of the home by offering additional outdoor living spaces that can be enjoyed year-round.
Maximizing Space in 4 Bedroom Barndo Floor Plans
One of the key benefits of 4 bedroom barndo floor plans is their ability to maximize space in a compact area. With 68‘ W x 40’ D dimensions, these plans are designed to make the most of every square foot. The living area of 2000 Sq. Ft. is carefully allocated to provide comfortable living spaces, including a great room with fireplace, a dining area, and a kitchen with pantry. The thoughtful design ensures that each room is functional and contributes to the overall flow of the home. By incorporating well-planned storage solutions and efficient layouts, these four bedroom barndominium plans offer a practical yet stylish living experience.
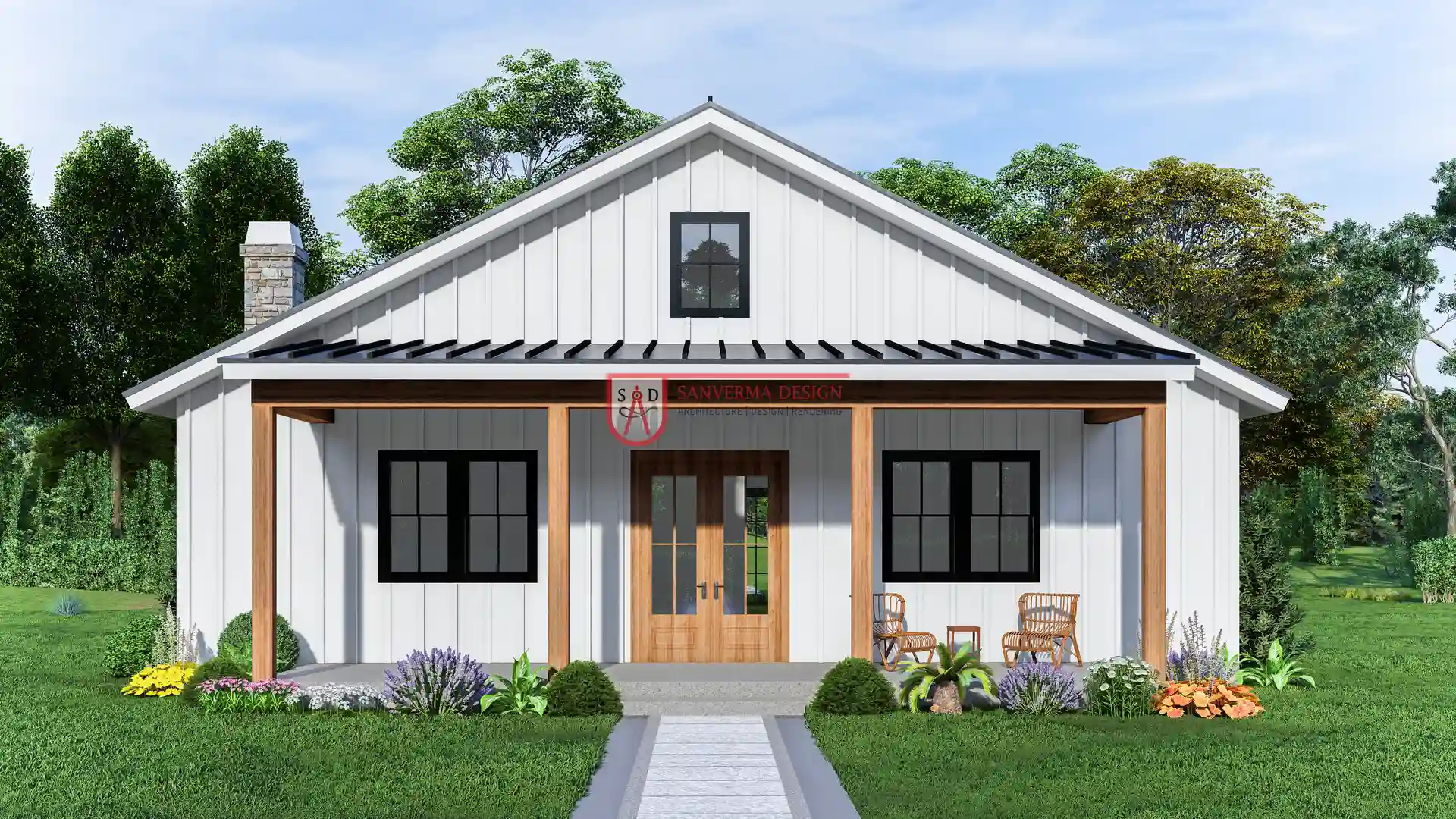
The Benefits of a Front Porch and Rear Porch
The inclusion of a front porch and rear porch in small 4 bedroom barndominium floor plans enhances the home’s appeal and functionality. The front porch creates a welcoming entrance, providing a space to greet guests or enjoy a morning coffee. The rear porch extends the living area outdoors, making it an ideal spot for dining, relaxation, or outdoor entertaining. These porches not only add to the aesthetic charm of the home but also increase its versatility, allowing residents to make the most of their outdoor spaces.
Designing for Comfort: Great Room with Fireplace
A great room with fireplace is a standout feature in many 4 bedroom barndominium for sale options. This central gathering space is designed to be both inviting and functional, offering a cozy atmosphere for family time and entertaining. The fireplace serves as a focal point, providing warmth and ambiance during colder months. The great room is typically open to the dining area and kitchen with pantry, creating a seamless flow between spaces. This open-concept design enhances the functionality of the home and ensures that the living area of 2000 Sq. Ft. feels spacious and connected.
The Importance of a Well-Equipped Kitchen
In four bedroom barndominium plans, the kitchen with pantry is a crucial element that significantly impacts daily living. A well-designed kitchen not only provides a functional space for cooking but also serves as a central hub for family activities. The inclusion of a pantry offers additional storage for food and kitchen essentials, keeping the main kitchen area organized and clutter-free. The dining area adjacent to the kitchen allows for easy meal serving and family dining. By focusing on these key features, 4 bedroom barndo floor plans ensure that the kitchen is both practical and stylish.
Efficient Layout for Laundry and Storage
A laundry room is an important component of 4 bedroom barndominium for sale options, providing a designated space for managing household chores. The placement of the laundry room within the 68‘ W x 40’ D floor plan is designed to offer convenience while minimizing disruption to the main living areas. Additionally, efficient storage solutions throughout the home, including closets and cabinets, ensure that the living area of 2000 Sq. Ft. remains organized and clutter-free. By integrating these practical features, four bedroom barndominium plans offer a well-rounded living experience that combines comfort with functionality.
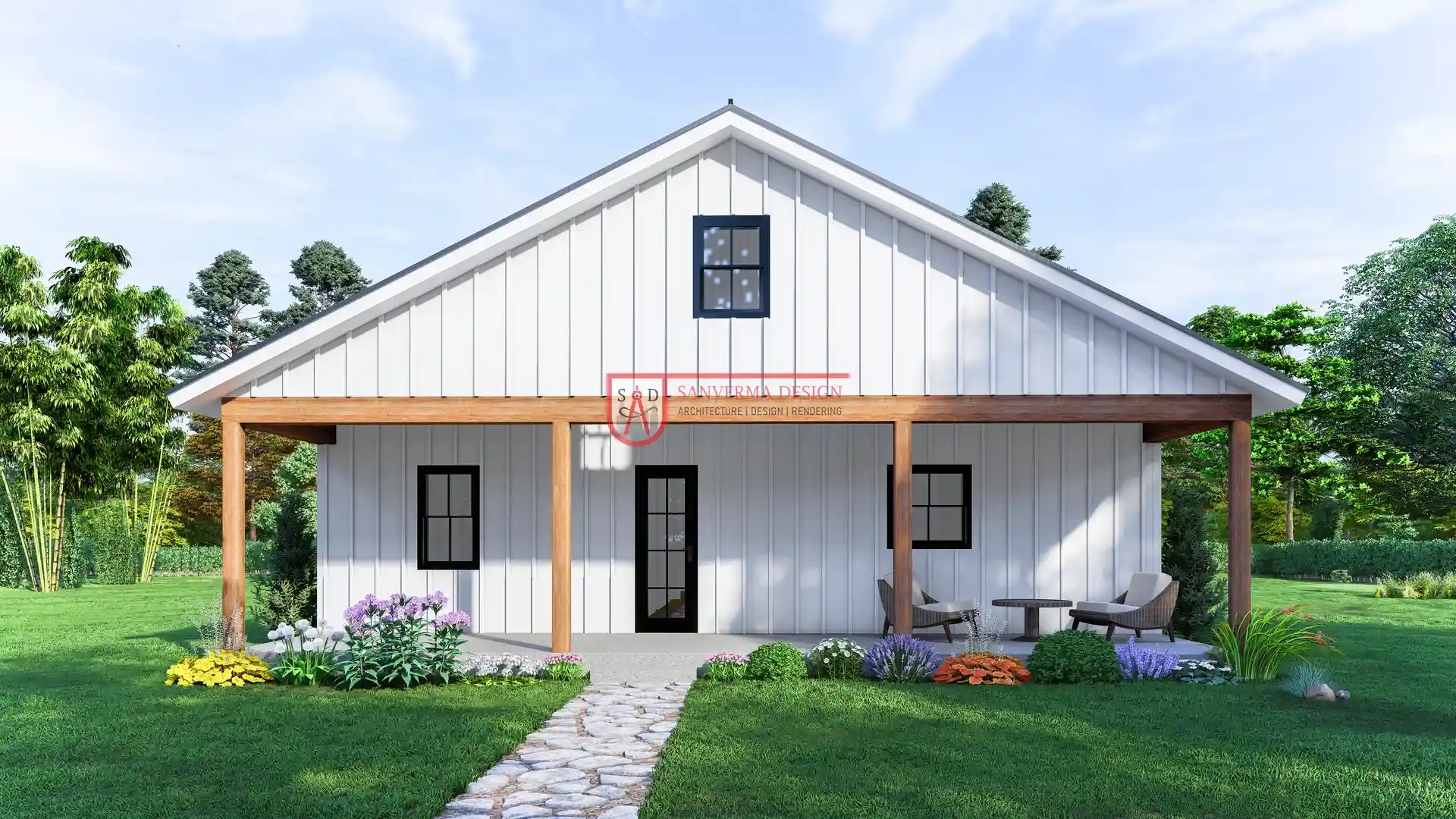
Efficient Use of Space in Small 4 Bedroom Barndominium Floor Plans
The small 4 bedroom barndominium floor plans are designed to optimize every inch of space while maintaining a spacious feel. With 68‘ W x 40’ D dimensions and a living area of 2000 Sq. Ft., these plans are carefully crafted to ensure that each room serves a purpose and contributes to the overall functionality of the home. The layout strategically positions the front porch, rear porch, great room with fireplace, dining area, kitchen with pantry, and laundry to create a harmonious living environment. This efficient use of space ensures that residents enjoy a comfortable living experience without feeling cramped or overwhelmed.
The Flexibility of Four Bedroom Barndominium Plans
Four bedroom barndominium plans offer remarkable flexibility, making them suitable for a variety of lifestyles and needs. Whether you need additional bedrooms for a growing family, a home office, or guest accommodations, the small 4 bedroom barndominium floor plans can be adapted to meet these needs. The design can easily incorporate flexible spaces such as a great room with fireplace that serves as a multifunctional area for both relaxation and entertainment. The ability to personalize these 4 bedroom barndo floor plans ensures that homeowners can create a space that fits their unique requirements.
Enhancing Outdoor Living with Front and Rear Porches
The front porch and rear porch in four bedroom barndominium plans enhance the overall living experience by expanding the usable space of the home. The front porch provides a charming entryway that sets the tone for the rest of the house, while the rear porch offers a private retreat for outdoor activities and gatherings. These outdoor spaces are perfect for enjoying morning coffee, hosting barbecues, or simply relaxing in the fresh air. By incorporating these features, 4 bedroom barndominium for sale options create a seamless transition between indoor and outdoor living.
The Role of a Great Room with Fireplace in a Barndominium
In small 4 bedroom barndominium floor plans, the great room with fireplace is often the focal point of the home. This space is designed to be both cozy and functional, providing a central area for family gatherings and relaxation. The fireplace adds warmth and ambiance, making the great room an inviting space year-round. The open design of the great room ensures that it flows naturally into the dining area and kitchen with pantry, enhancing the overall layout and creating a sense of openness. This integration is key to making the living area of 2000 Sq. Ft. feel expansive and welcoming.
Practicality and Convenience of a Kitchen with Pantry
A well-designed kitchen with pantry is a cornerstone of four bedroom barndominium plans. The pantry provides additional storage space for food and kitchen essentials, helping to keep the main kitchen area organized and clutter-free. This feature is especially valuable in a living area of 2000 Sq. Ft., where efficient use of space is crucial. The kitchen itself is designed to facilitate both everyday cooking and entertaining, with modern appliances and ample counter space. The proximity of the dining area to the kitchen makes meal serving and cleanup more convenient, enhancing the overall functionality of the home.
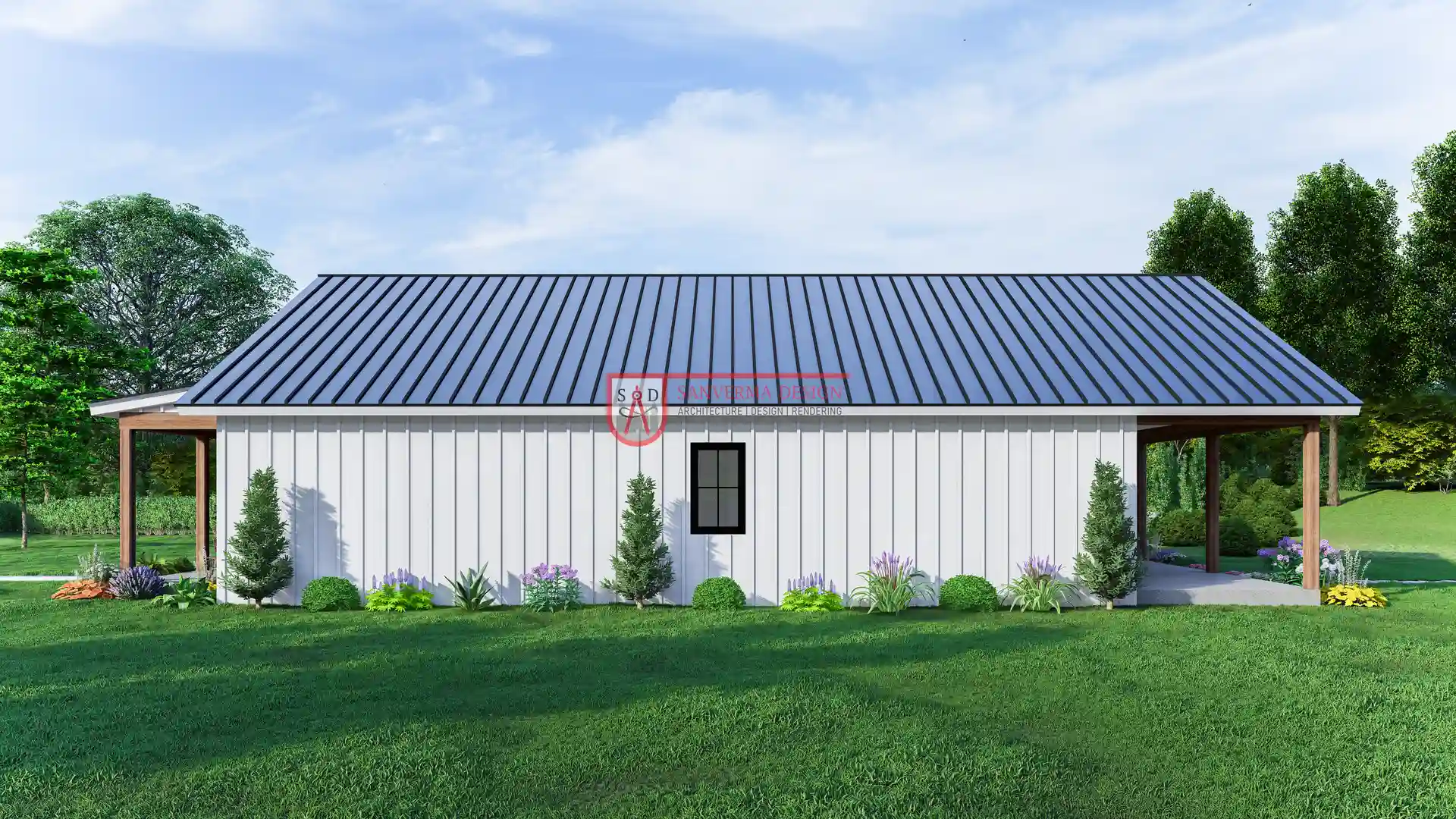
Incorporating a Laundry Room for Everyday Efficiency
Incorporating a laundry room into 4 bedroom barndo floor plans adds a layer of practicality that enhances daily living. The laundry room is strategically placed to provide easy access while minimizing disruption to the main living areas. This dedicated space allows for efficient management of household chores, keeping the rest of the home organized and tidy. The inclusion of a laundry room in a small 4 bedroom barndominium floor plan reflects a thoughtful design approach that prioritizes convenience and functionality.
The Importance of Privacy in Bedroom Placement
Four bedroom barndominium plans often prioritize privacy by thoughtfully positioning the bedrooms within the layout. Each of the four bedrooms is designed to offer a private retreat, with strategic placement ensuring minimal noise and disruption. This layout is particularly beneficial for families with multiple members, providing each person with their own space while maintaining a cohesive overall design. The careful placement of bedrooms, combined with the convenience of four bathrooms, ensures that everyone in the household has access to their own private space.
Customizing Your 4 Bedroom Barndominium
One of the advantages of 4 bedroom barndominium for sale options is the ability to customize the design to fit personal preferences and needs. Homebuyers can select finishes, materials, and additional features that align with their taste and lifestyle. Customization options may include choosing the style of the great room with fireplace, selecting cabinetry and countertops for the kitchen with pantry, and personalizing the outdoor spaces. By tailoring the design to individual preferences, homeowners can create a space that truly feels like their own.
Maximizing Natural Light in Your Barndominium
Maximizing natural light is an important consideration in small 4 bedroom barndominium floor plans. Strategic placement of windows and doors, particularly in areas such as the great room with fireplace and dining area, ensures that the home is well-lit and inviting. Natural light not only enhances the aesthetic appeal of the home but also contributes to a healthier and more pleasant living environment. By incorporating large windows and open spaces, four bedroom barndominium plans create a bright and airy atmosphere that enhances the overall living experience.
The Future of Barndominium Living
As the popularity of barndominiums continues to grow, 4 bedroom barndo floor plans are evolving to meet the changing needs of homeowners. Innovations in design and construction are making these homes more energy-efficient, customizable, and adaptable to various lifestyles. Future trends in barndominium living may include advancements in sustainable materials, smart home technology, and flexible design options. By staying informed about these developments, potential buyers can ensure that their four bedroom barndominium plans align with their long-term goals and preferences.
Embracing Open-Concept Living
The open-concept design of 4 bedroom barndominium plans creates a seamless flow between the great room with fireplace, dining area, and kitchen with pantry. This layout encourages interaction and connectivity, making it ideal for family gatherings and social events. By eliminating unnecessary walls and barriers, the design maximizes the living area of 2000 Sq. Ft., making the space feel larger and more open. The integration of these key areas ensures that the home remains functional while fostering a welcoming and inclusive atmosphere.
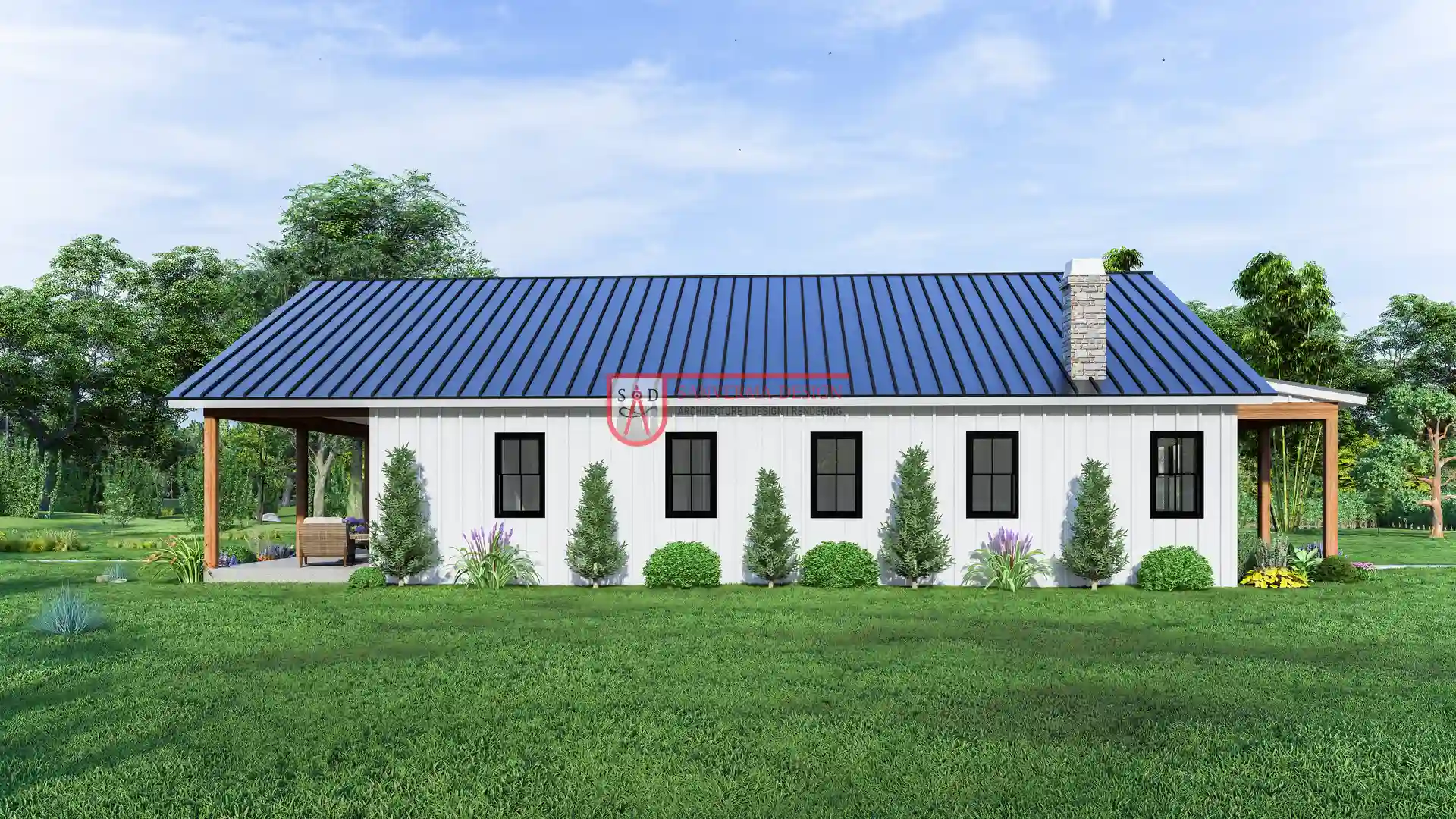
Practical Design Considerations for Small Barndominiums
Designing a small 4 bedroom barndominium floor plan requires careful consideration of space and functionality. The 68‘ W x 40’ D dimensions necessitate efficient use of every square foot to ensure that the home remains practical without feeling cramped. The strategic placement of the front porch, rear porch, and great room with fireplace contributes to a balanced layout that maximizes usability. By focusing on practicality, four bedroom barndominium plans offer a design that is both space-efficient and comfortable, meeting the needs of modern homeowners.
Enhancing Energy Efficiency in Your Barndominium
Energy efficiency is a significant consideration in 4 bedroom barndo floor plans. Incorporating energy-efficient features, such as high-performance windows, well-insulated walls, and modern HVAC systems, can reduce utility costs and enhance comfort. The kitchen with pantry and laundry area are often positioned to take advantage of natural light and ventilation, further improving energy efficiency. By prioritizing these elements in four bedroom barndominium plans, homeowners can enjoy a more sustainable and cost-effective living environment.
Integrating Technology and Modern Features
As technology continues to advance, integrating modern features into 4 bedroom barndominium for sale options is increasingly important. Smart home technology, such as automated lighting, climate control systems, and security features, can be seamlessly incorporated into the design. These innovations enhance the functionality of the home and contribute to a more convenient living experience. By including these elements in four bedroom barndominium plans, homeowners can enjoy the benefits of modern technology while maintaining the charm and character of their barndominium.
Creating a Personalized Living Experience
One of the key advantages of 4 bedroom barndominium for sale options is the ability to personalize the design to fit individual preferences. Homebuyers can select finishes, materials, and layout options that align with their style and needs. Customizing elements such as the great room with fireplace, dining area, and kitchen with pantry allows for the creation of a unique and personal living space. This level of customization ensures that the final result is a home that reflects the homeowner’s taste and enhances their overall living experience.
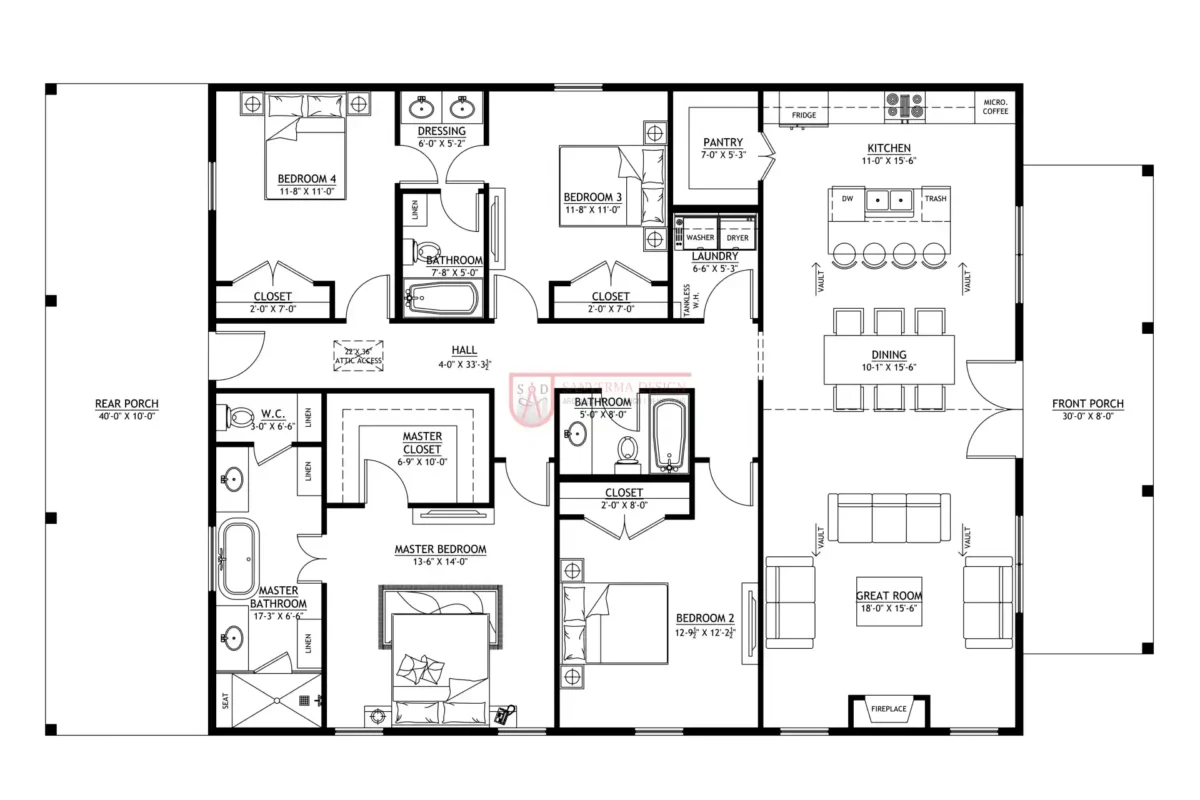
Conclusion: Why Choose a 4 Bedroom Barndominium?
In summary, small 4 bedroom barndominium floor plans offer a versatile and practical solution for modern living. With a living area of 2000 Sq. Ft., 68‘ W x 40’ D dimensions, and features such as a front porch, rear porch, great room with fireplace, dining area, kitchen with pantry, and laundry, these plans provide a well-rounded and comfortable living experience. Whether you’re in the market for a 4 bedroom barndominium for sale or exploring four bedroom barndominium plans for future construction, these 4 bedroom barndo floor plans offer a balanced blend of functionality and style, making them a compelling choice for many homebuyers.
2 reviews for Small 4 Bedroom Barndominium Floor Plans 287SVD: Luxurious Finish
Clear filtersYou must be logged in to post a review.
Our Best Selling Plans
40×90 4 Bedroom Barndominium Floor Plans 229SVD: Perfect for Family Living
4 Bedroom Single Story Barndominium Floor Plans 240SVD: Exceptional Quality
3 Bedroom 40×70 Barndominium Floor Plans with Shop 272SVD: Elegant Simplicity
Tags: Baths: 3 | Beds: 3 | Garage: 2 | Garage/Shop
4 Bedroom Barndominium with Wrap Around Porch 303SVD: Ultimate Space and Comfort
Tags: Baths: 3.5 | Beds: 4 | Garage: 2
3 Bedroom 2 Story Barndominium Floor Plans 288SVD: Stunning Architectural Design
4 Bedroom Barndominium Plan with Shop 215SVD: Radiant Design
Tags: Baths: 3 | Beds: 4 | Garage: 2 | Garage/Shop
Barndominium Plans eBook | Top 44 Best-Selling Barndominium Floor Plans for Your Dream Home
Tags: Barndo ideas | Barndominium plans
4 Bedroom with Recreational Room 293SVD: Energized Space promote well-being
Experience Modern Living with the 4 bedroom 40×60 barndominium floor plan: 308SVD
Tags: Baths: 2.5 | Beds: 4
3 Bedroom 40×50 Barndominium Floor Plan 246SVD: Stunning Masterpiece
Stunning 3 Bedroom Barndominium with Loft Floor Plans 249SVD: A Must-See Design
4 Bedroom Barndominium Plan 205SVD: Passionate Layouts
Tags: Baths: 3½ | Beds: 4 | Garage: 1 | Garage/Shop
5 Bedroom Barndominium Floor Plan with Gym 212SVD: A Mesmerizing Home
Tags: Baths: 4 | Beds: 5 | Garage: 4 | Garage/Shop
3 Bedroom 2.5 Bath Barndominium Floor Plan 295SVD: Experience the Brilliant Design
Tags: Baths: 2.5 | Beds: 3
6 Bedroom Barndominium with 4 Car Garage 201SVD: Ultimate Family Retreat
Tags: Baths: 4½ | Beds: 6 | Garage: 4 | Garage/Shop
4 Bedroom with Office Barndominium Floor Plan 297SVD: Experience the brilliant design
Tags: Baths: 3.5 | Beds: 4 | Garage: 3
5 Bedroom Barndominium with Office 107SVD: A Cost-Effective Housing Solution
3 Bedroom with Office Barndominium Floor Plans 248SVD: Design That Captivate the Soul
3 Bedroom with Office Barndominium Floor Plans 244SVD: Breathtaking Beauty
4 Bedroom Barndominium Floor Plan with Loft 300SVD: Offers unmatched quality
4 Bedroom Barndominium Floor Plan with Garage 304SVD: Effortless Style, No Hassles and Exceptional Living
3 Bedroom Barndominium with Shop 254SVD: Devastatingly Beautiful
Tags: Baths: 2 | Beds: 3 | Garage: 2 | Garage/Shop
4 Bedroom Barndominium with Office House Plan 208SVD: Captivating Aesthetic
Transform Your Life with the 50×30 Barndominium Floor Plan 3 Bedroom 305SVD: No Wasted Space, Pure Perfection
3 Bedroom Barndominium with Garage 299SVD: Relax and unwind in the assured comfort
Tags: Baths: 2.5 | Beds: 3 | Garage: 1
Luxurious 1 Bedroom Barndominium House Plan 286SVD
Tags: Baths: 2 | Beds: 1 | Garage: 1 | Garage/Shop
Elevate Your Lifestyle with the 2500 Sqft Barndominium House Plan with 3 Bedroom 3 Bath: 306SVD
2 Bed 2 Bath Barndominium House Plan 284SVD: Your Perfect Vacation Cabin
40×80 Barndominium Floor Plans 2 Bedroom 247SVD: Remarkable Craftsmanship
Tags: Baths: 2½ | Beds: 2 | Garage: 1 | Garage/Shop
3 Bedroom Barndo Floor Plans 125SVD: Gripping Designs That Inspire Passion
2 Bedroom Barndominium with Shop 296SVD: Discover the cozy place
Tags: Baths: 2.5 | Beds: 2 | Garage: 3
3 Bedroom Barndominium with Loft 132SVD: Create Unforgettable Memories
Tags: Baths: 2 | Beds: 3 | Garage: 3 | Garage/Shop

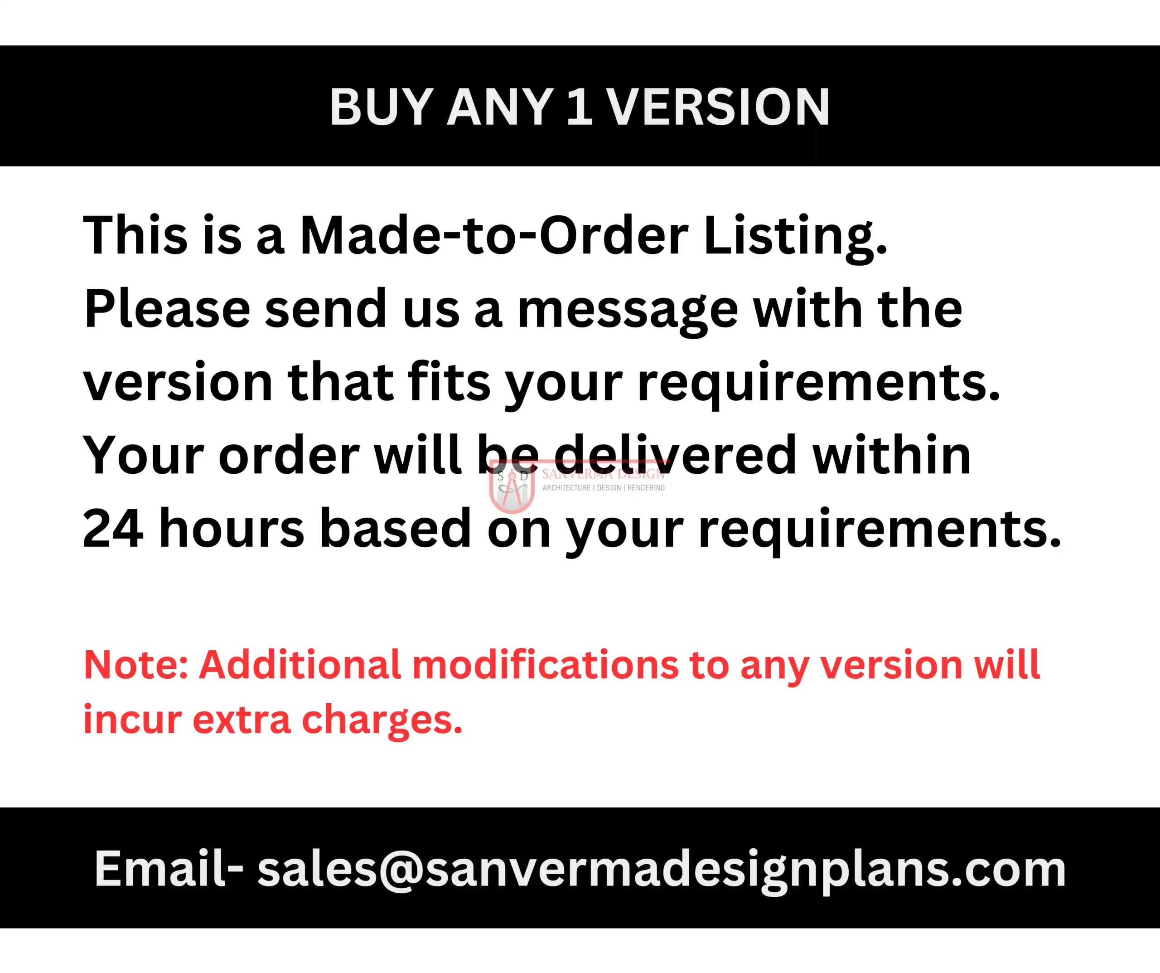
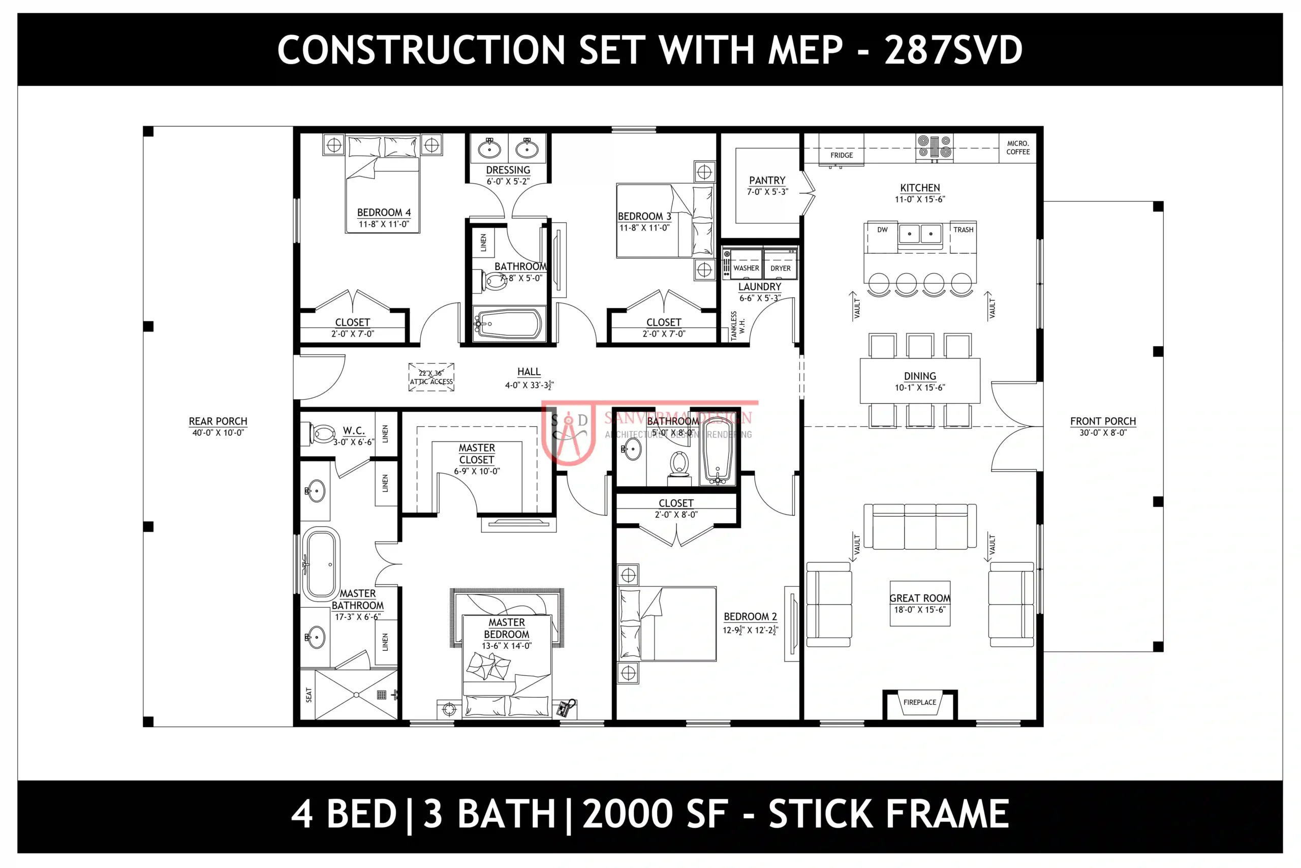
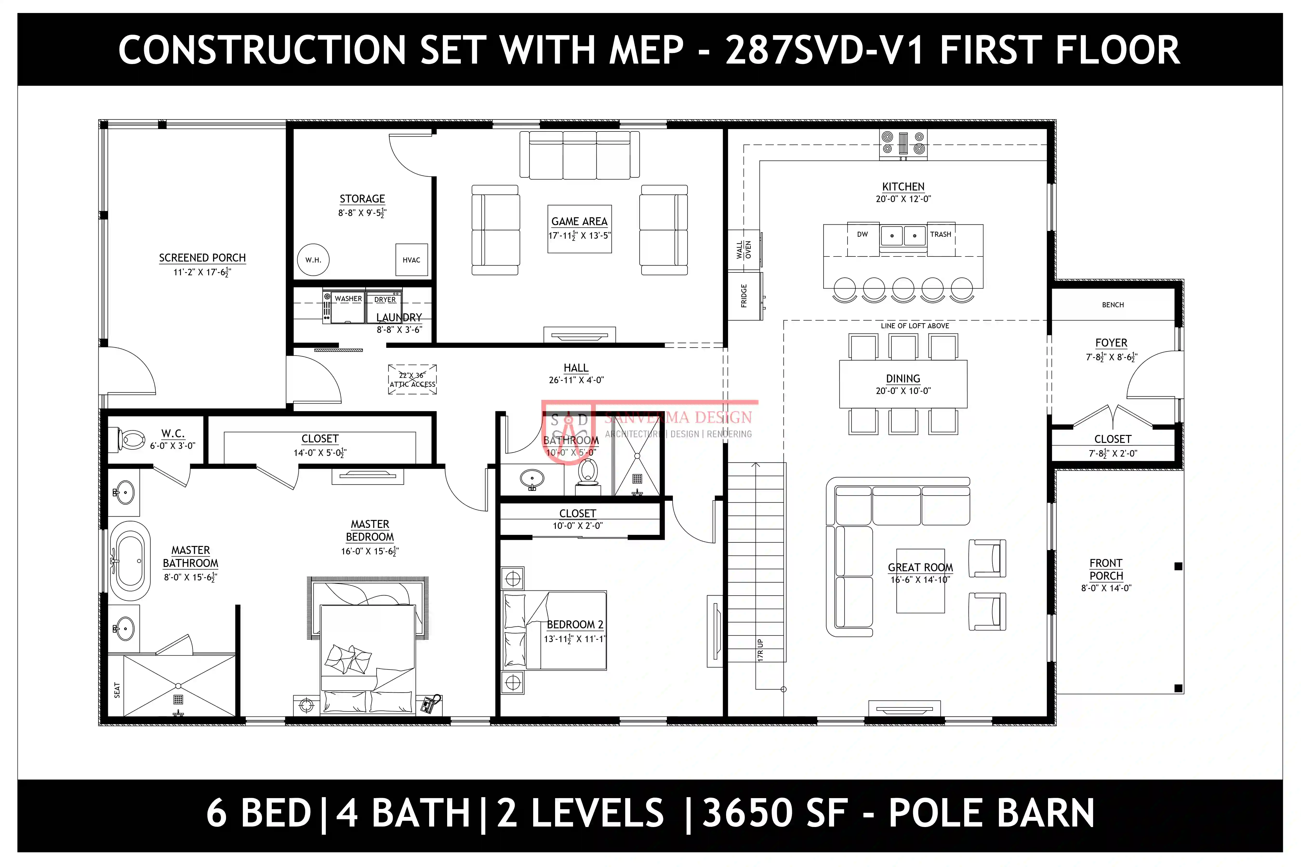

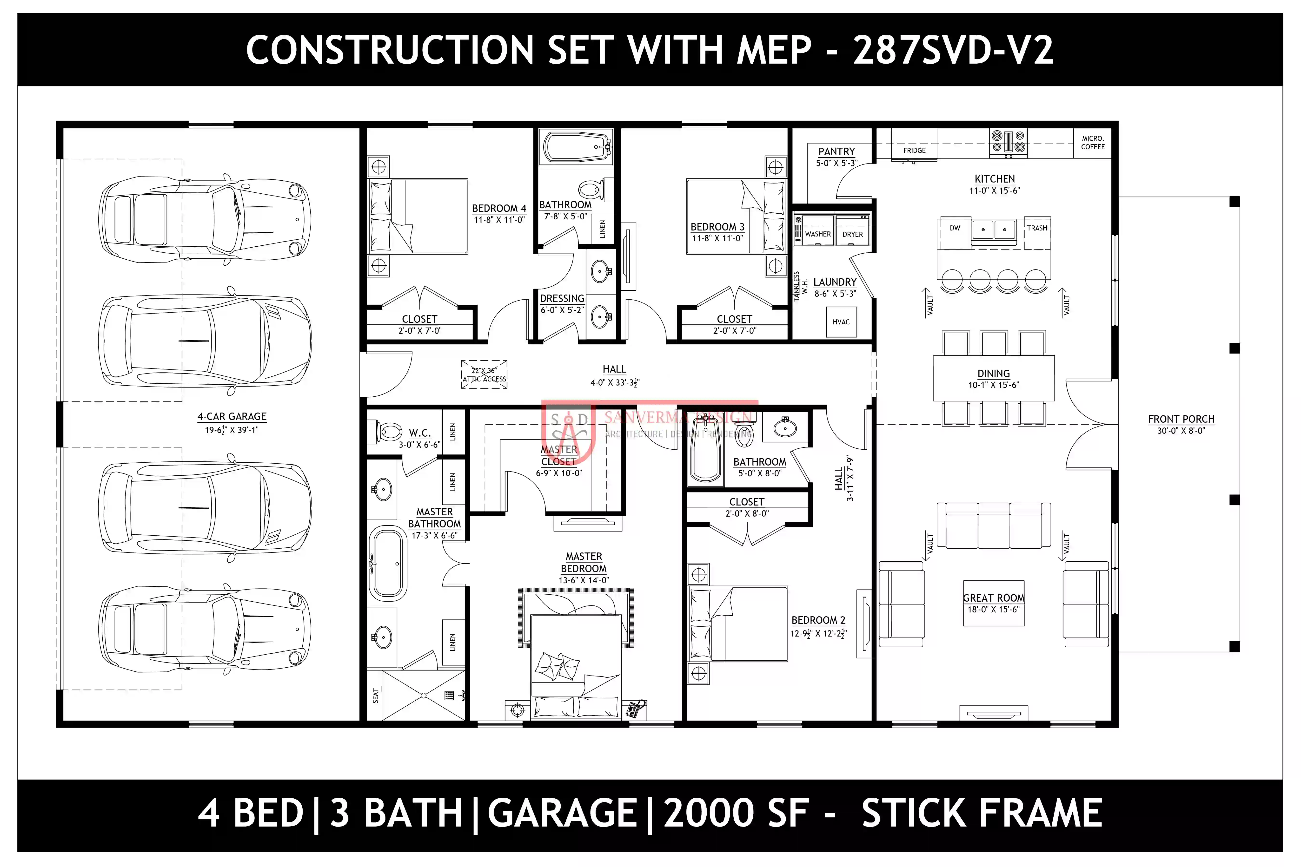
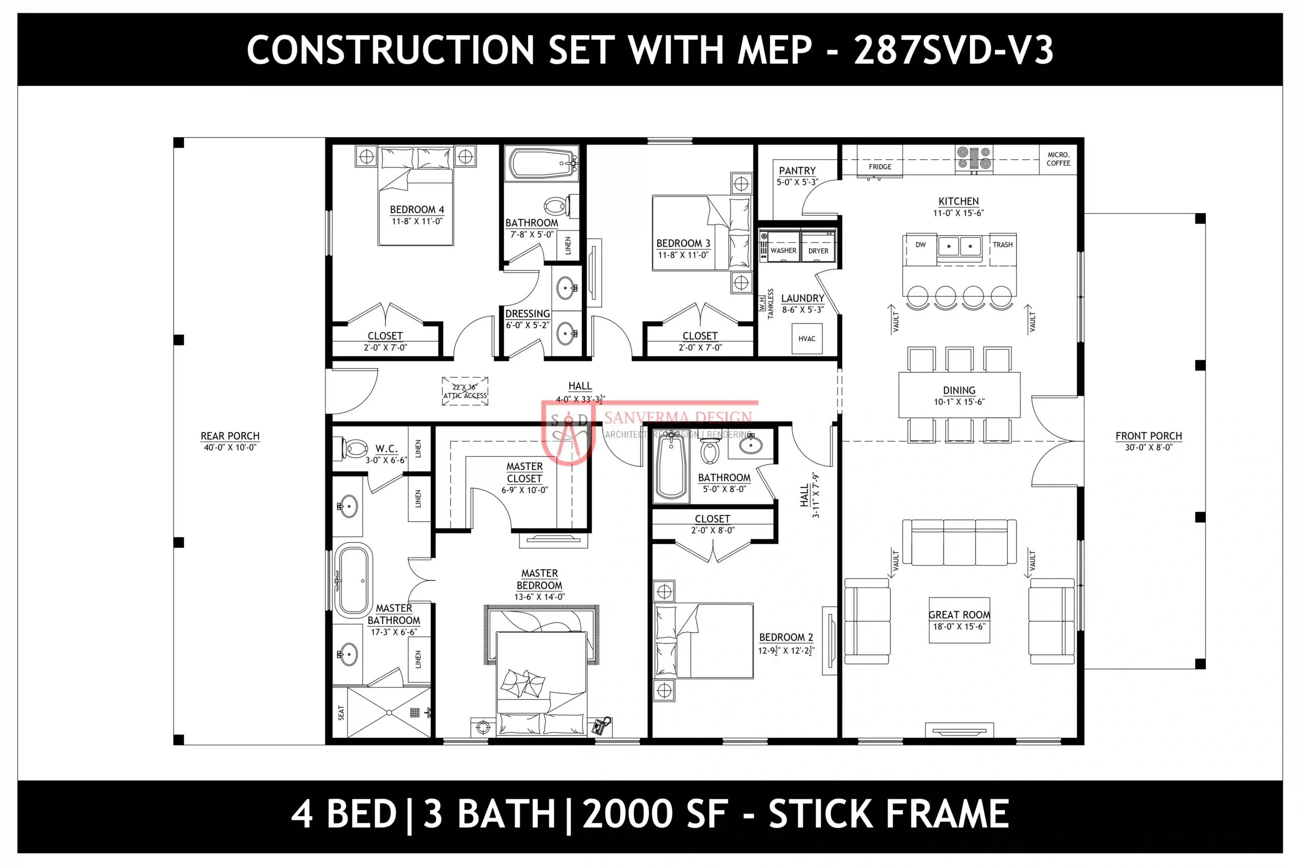
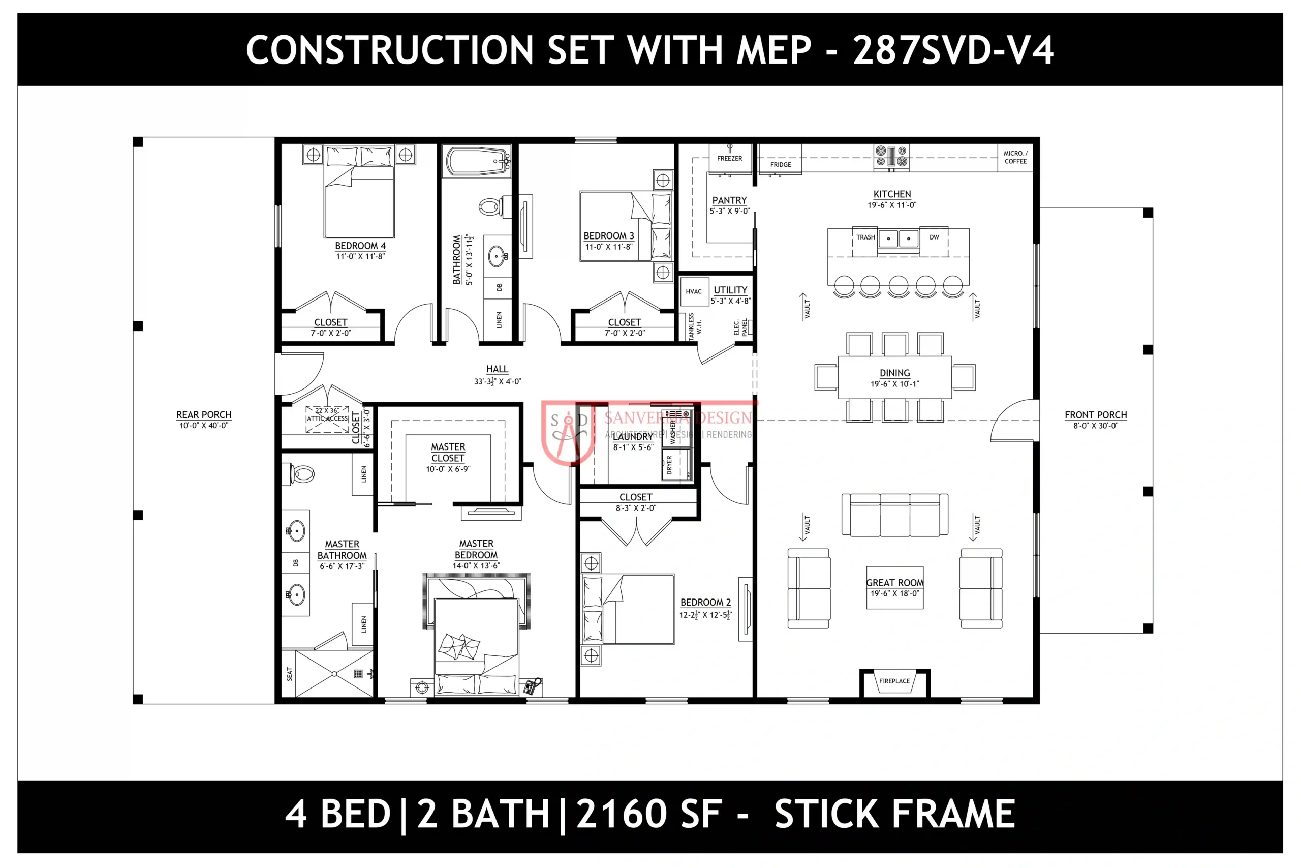
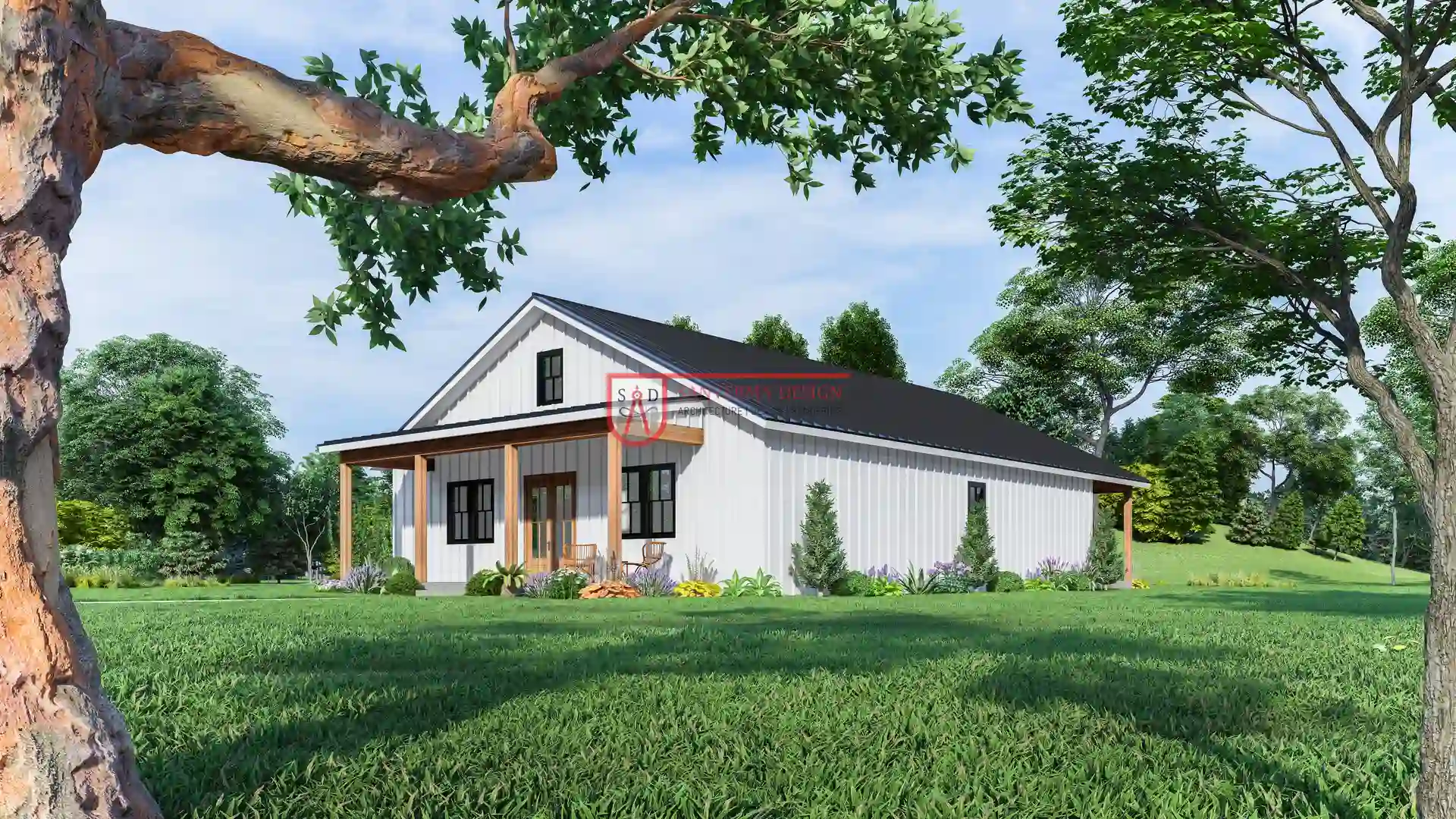


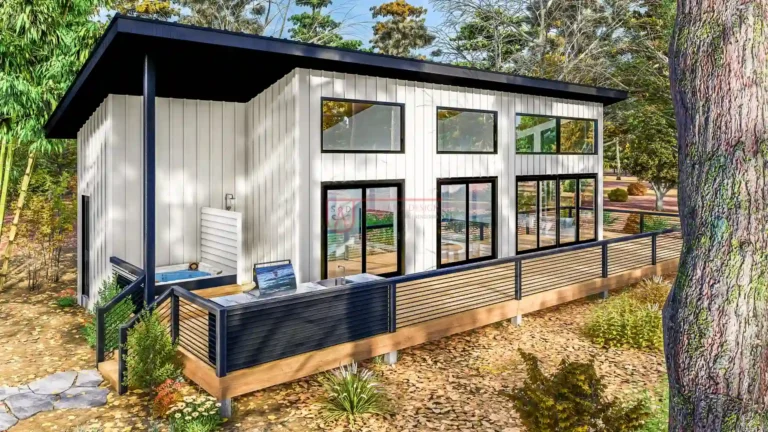

Verified owner elijah_scott (verified owner) –
I purchased a house plan from Sanverma Architecture and was able to request a few modifications to suit my specific needs. The design was already great but I needed a few tweaks. They handled it perfectly and delivered the modified plans in no time. The CAD files were also available for easy revisions. Very impressed. Recommended to others who are looking professional designer.
Verified owner Randal N. (verified owner) –
San was very helpful and made the changes I needed and responded VERY quickly to all of my emails. Delivery of the emails was in a timely manner and I was impressed with the full set of plans provided.