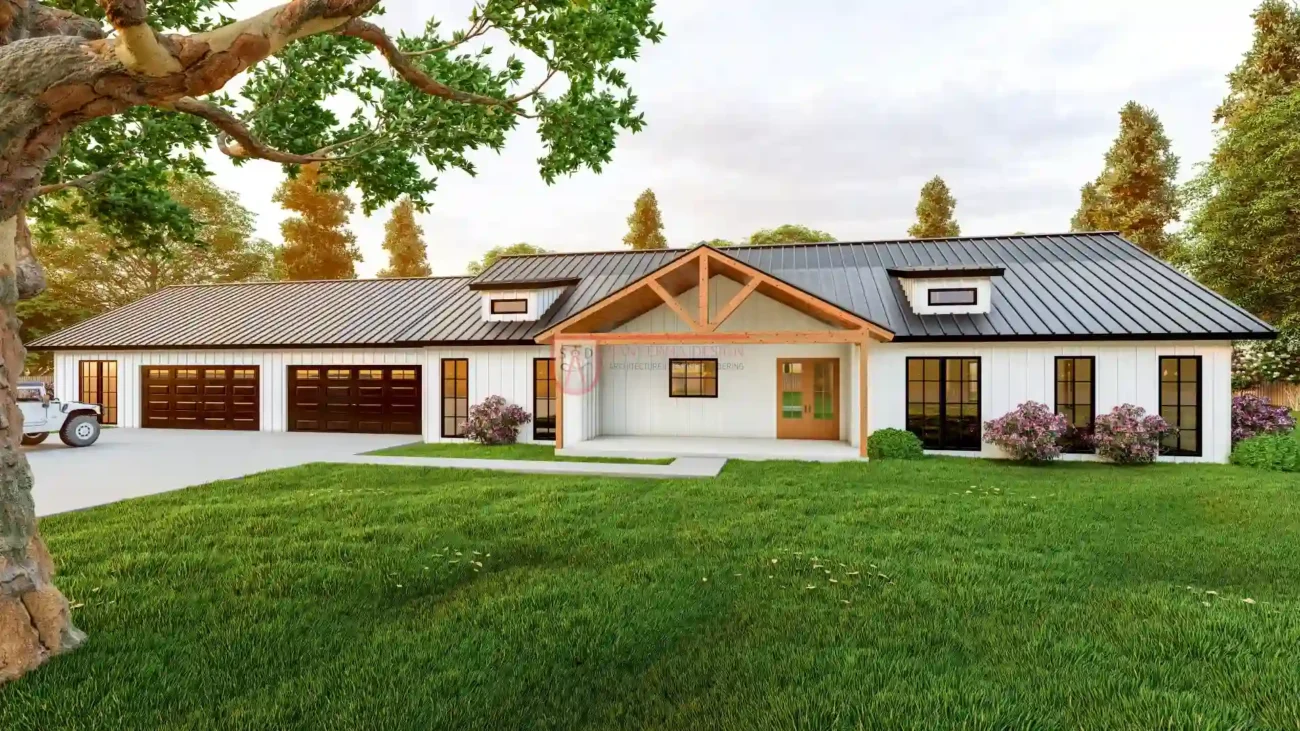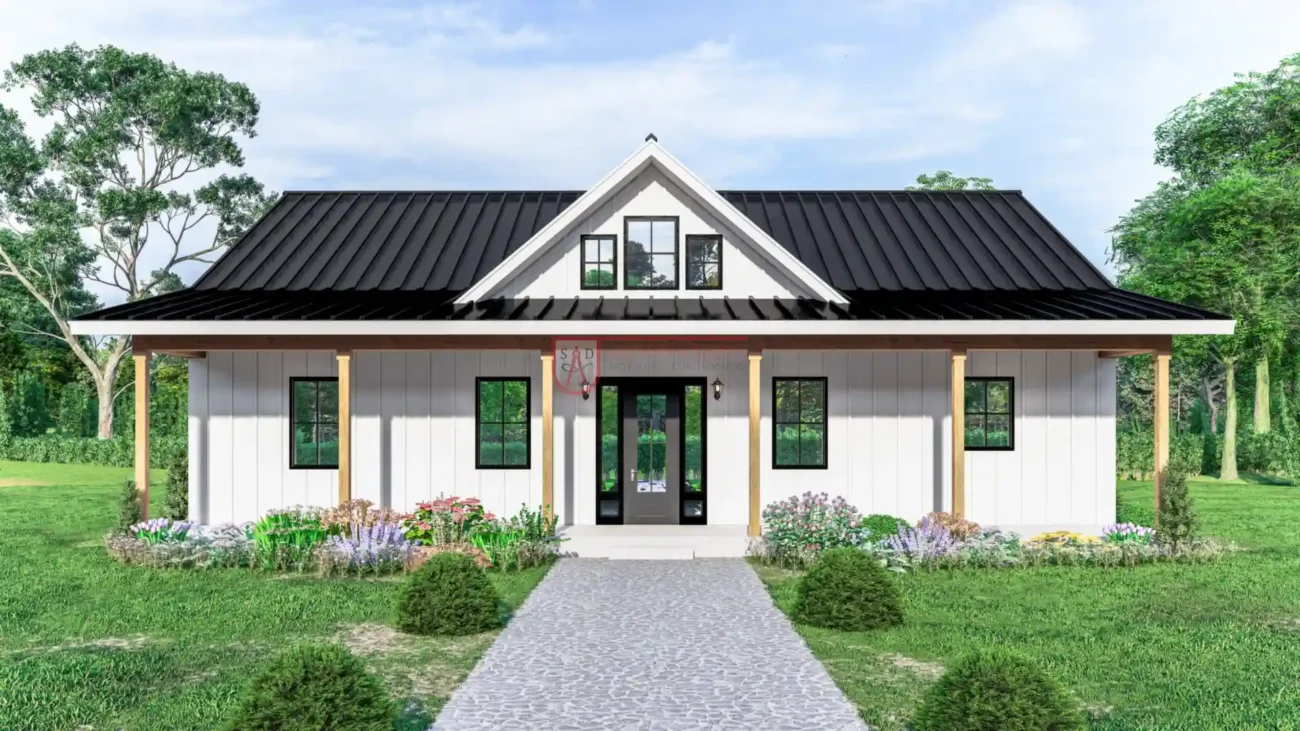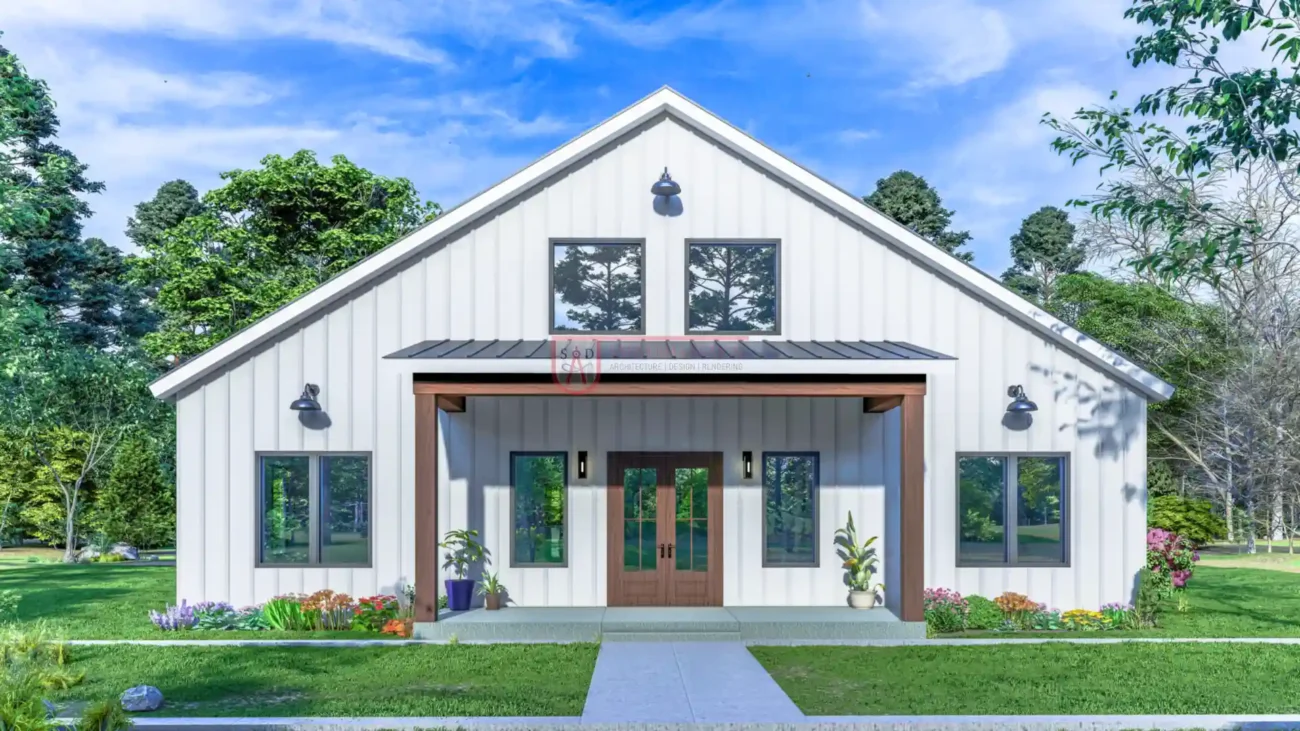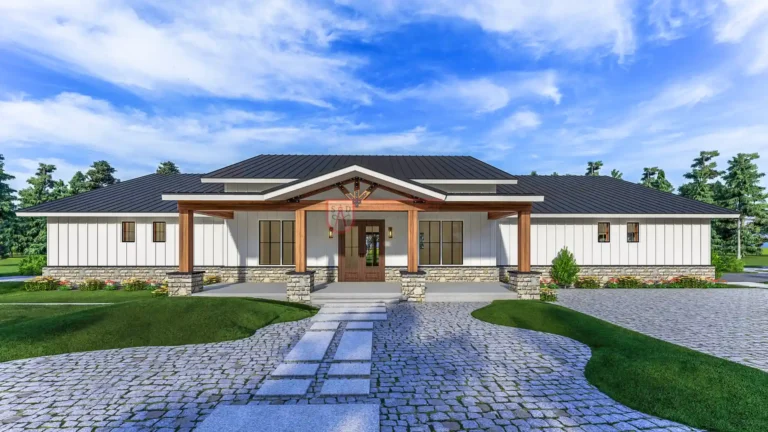Best Selling Plans
Number Of Bedrooms
Number Of Bathrooms
Heated Square Footage
Garage / Shop
Construction Type
Foundation Slab Size
Specialty Features
- Attic Space 3
- Balcony 3
- BBQ Area 1
- Breezeway 2
- Butlur's Pantry 1
- Carport 1
- Covered Porch 17
- Deck 7
- Den 1
- Dining Area 38
- Double Fireplace 2
- Faux Chimney 1
- Foyer 9
- Game Area 1
- Game Room 3
- Great Room 19
- Jacuzzi 1
- Kitchen 47
- Living Room 32
- Mechanical Room 10
- Mudroom/Laundry 12
- Outdoor Kitchen 6
- Outdoor Living 1
- Outdoor Shower 2
- Patio 4
- Pergola 1
- Play Room 3
- Powder Room 3
- Prep Room 1
- Recreation Room 2
- Screened Porch 3
- Side Porch 3
- Storm Room 1
- Tech Room 2
- Two master bedroom 1
- Uncovered Porch 1
- Vaulted Ceiling 2
- Wrap-Round Porch 16
- Attached Garage 30
- Front Porch 27
- Rear Porch 22
- Bonus Room 2
- Craft Room 1
- Den/Office 24
- Fireplace 21
- Game/Media Room 2
- Mudroom 5
- Gym 5
- Jack and Jill Bathroom 3
- Loft 12
- Open Concept 14
- Pantry 39
- Laundry 30
- Rec Room 1
- Safe Room 3
- Shop 7
- Garage/Shop 18
- Storage Room 11
- Utility 15
Showing 1–18 of 59 results
2 Bed 2 Bath Barndominium House Plan 284SVD: Your Perfect Vacation Cabin
2 Bedroom Barndominium with Shop 296SVD: Discover the cozy place
Tags: Baths: 2.5 | Beds: 2 | Garage: 3
3 Bedroom 2 Story Barndominium Floor Plans 288SVD: Stunning Architectural Design
3 Bedroom 2.5 Bath Barndominium Floor Plan 295SVD: Experience the Brilliant Design
Tags: Baths: 2.5 | Beds: 3
3 Bedroom 40×50 Barndominium Floor Plan 246SVD: Stunning Masterpiece
3 Bedroom 40×70 Barndominium Floor Plans with Shop 272SVD: Elegant Simplicity
Tags: Baths: 3 | Beds: 3 | Garage: 2 | Garage/Shop
3 Bedroom Barndo Floor Plans 125SVD: Gripping Designs That Inspire Passion
3 Bedroom Barndominium with Garage 299SVD: Relax and unwind in the assured comfort
Tags: Baths: 2.5 | Beds: 3 | Garage: 1
3 Bedroom Barndominium with Loft 132SVD: Create Unforgettable Memories
Tags: Baths: 2 | Beds: 3 | Garage: 3 | Garage/Shop
3 Bedroom Barndominium with Office 301SVD: Serene Design
Tags: Baths: 2.5 | Beds: 3
3 Bedroom Barndominium with Shop 254SVD: Devastatingly Beautiful
Tags: Baths: 2 | Beds: 3 | Garage: 2 | Garage/Shop
Discover the Best-Selling House Plans of Barndominium, Pole Barn, and Farmhouse for Modern Living
When it comes to building your dream home, selecting the right floor plan is crucial. A well-designed house plan not only ensures that your home meets your functional needs but also aligns with your aesthetic preferences and lifestyle. In this comprehensive guide, we’ll explore some of the most popular, top-selling house plans available today. Whether you're interested in cozy small homes, spacious family residences, or modern architectural designs, you'll find inspiration and guidance here.
Why Best-Selling House Plans Are So Popular
Best-selling house plans have earned their status because they strike the perfect balance between style, functionality, and practicality. These plans are tried and tested, favored by homeowners for their ability to meet diverse needs while offering timeless appeal. Here are a few reasons why these plans are so popular:
- Versatility: Best-selling plans often offer flexible layouts that can adapt to different lifestyles and family dynamics.
- Functionality: They incorporate efficient use of space, ensuring every square foot is maximized.
- Aesthetic Appeal: These plans feature design elements that are both contemporary and classic, ensuring they remain in style for years to come.
- Resale Value: Homes built from these plans tend to hold their value well, making them a smart investment.
- Customization Options: Many of these plans offer customizable features, allowing homeowners to tailor the design to their specific needs and preferences.
Top Features of Popular House Plans
When selecting a house plan, it's essential to consider the features that will best suit your lifestyle. Here are some of the key elements that make these best-selling house plans stand out:
1. Open Floor Plans
Open floor plans have become a hallmark of modern home design. These layouts eliminate unnecessary walls, creating a seamless flow between living spaces such as the kitchen, dining area, and living room. This design not only makes a home feel more spacious but also encourages interaction and connectivity among family members.
Best-selling open floor plans often feature large kitchen islands, which serve as both a prep area and a casual dining spot. The integration of living spaces also allows for more natural light to fill the home, creating a bright and inviting atmosphere.
2. Energy Efficiency
Energy efficiency is a top priority for many homeowners, and the best-selling house plans reflect this trend. These plans often include features such as high-performance windows, insulated walls, and energy-efficient HVAC systems. Some also incorporate renewable energy sources, such as solar panels, to further reduce the home's carbon footprint.
In addition to reducing energy costs, these features make homes more comfortable and sustainable, aligning with the growing demand for environmentally friendly living.
3. Smart Storage Solutions
Clutter can quickly diminish the enjoyment of even the most beautifully designed home. That's why best-selling house plans prioritize smart storage solutions. From walk-in closets and built-in shelving to spacious pantries and garage storage, these plans ensure that every item has its place.
Many popular house plans also include multifunctional spaces, such as mudrooms with built-in cubbies or laundry rooms with ample cabinetry, providing additional storage options that keep the home organized and clutter-free.
4. Outdoor Living Spaces
Outdoor living is an essential aspect of modern home design, and the best-selling house plans often include features that enhance the connection between indoor and outdoor spaces. Covered porches, expansive decks, and outdoor kitchens are just a few examples of how these plans extend the living area beyond the home's interior.
These outdoor spaces are perfect for entertaining, relaxing, and enjoying nature, making them a sought-after feature for homeowners who value an active, outdoor lifestyle.
5. Customizable Layouts
One of the reasons best-selling house plans are so popular is their ability to be customized. While the base plan offers a solid foundation, homeowners can often make adjustments to better suit their needs. Whether it's adding an extra bedroom, expanding the garage, or modifying the kitchen layout, these plans offer the flexibility to create a truly personalized home.
Customization options may also include selecting finishes, materials, and fixtures that align with the homeowner's style and budget, ensuring that the final product is a perfect reflection of their vision.
Most Popular House Plans by Category
Now that we've explored the features that make these plans so desirable, let's take a closer look at some of the most popular house plans by category. Whether you're looking for a compact home that maximizes space or a larger residence with plenty of room for a growing family, there’s a plan that’s right for you.
1. Best-Selling Small House Plans
Small house plans are perfect for those who value efficiency and simplicity. These plans typically range from 800 to 1,500 square feet, making them ideal for first-time homebuyers, retirees, or anyone looking to downsize. Despite their smaller footprint, these homes offer all the essentials, including open floor plans, energy-efficient designs, and plenty of storage.
Example: The Cozy Cottage
The Cozy Cottage is a best-selling small house plan that combines charm and functionality. With just under 1,200 square feet, this plan includes two bedrooms, two bathrooms, and an open living area that flows seamlessly into the kitchen. The covered front porch adds to the home's curb appeal, while the efficient layout ensures every inch of space is used wisely.
2. Top Family Home Plans
For families, space and functionality are key. Best-selling family home plans typically range from 2,000 to 3,500 square feet and include features such as multiple bedrooms, large kitchens, and flexible living spaces that can be adapted as the family grows.
Example: The Spacious Ranch
The Spacious Ranch is a popular family home plan that offers 2,800 square feet of living space. With four bedrooms, three bathrooms, and an open-concept living area, this plan is designed to accommodate the needs of a busy family. The kitchen features a large island with seating, while the master suite includes a walk-in closet and a luxurious en-suite bathroom. The plan also includes a covered back porch, perfect for outdoor dining and relaxation.
3. Best-Selling Modern Home Plans
Modern home plans are characterized by their clean lines, minimalist aesthetics, and innovative use of materials. These homes often feature large windows, open floor plans, and a strong connection to the outdoors.
Example: The Sleek Modern
The Sleek Modern is a top-selling house plan that exemplifies contemporary design. With 2,500 square feet of living space, this home includes three bedrooms, two and a half bathrooms, and an expansive open living area. Floor-to-ceiling windows flood the home with natural light, while the minimalist interior design creates a sense of calm and serenity. The plan also includes a rooftop terrace, providing additional outdoor living space with stunning views.
4. Most Popular Traditional House Plans
Traditional house plans are timeless and versatile, making them a favorite among homeowners who appreciate classic design. These plans often feature symmetrical facades, gabled roofs, and decorative elements such as shutters and columns.
Example: The Classic Colonial
The Classic Colonial is a best-selling house plan that combines traditional elegance with modern convenience. With 3,000 square feet of living space, this home includes four bedrooms, three bathrooms, and a formal dining room. The open kitchen and family room provide a welcoming space for gatherings, while the master suite offers a private retreat with a spa-like bathroom. The plan also includes a covered front porch and a two-car garage.
5. Top Multi-Generational Home Plans
As more families choose to live together under one roof, the demand for multi-generational home plans has grown. These plans are designed to accommodate multiple generations, offering separate living spaces for privacy while maintaining a cohesive design.
Example: The Multi-Gen Retreat
The Multi-Gen Retreat is a popular house plan that provides 3,200 square feet of living space, including a separate in-law suite with its own entrance, bedroom, bathroom, and kitchenette. The main living area features an open floor plan with a large kitchen, dining area, and family room, making it easy to gather as a family. The plan also includes a covered patio and a three-car garage, providing ample space for everyone.
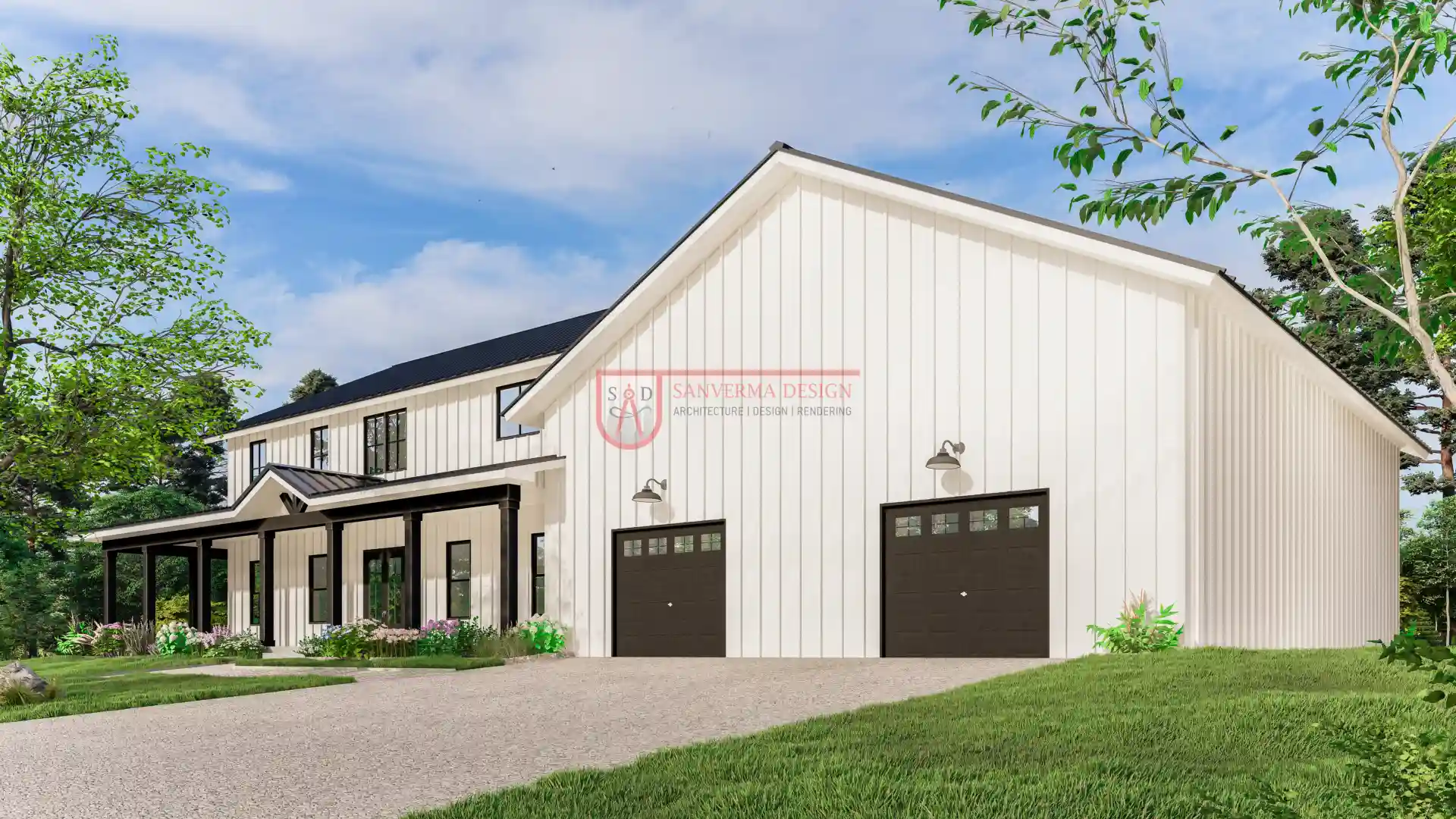
Selecting the Right House Plan for Your Needs
Choosing the right house plan involves more than just selecting a design that appeals to you visually. It's essential to consider your lifestyle, budget, and future needs to ensure that the plan you choose will serve you well for years to come. Here are some tips to help you make the best decision:
1. Assess Your Needs
Start by making a list of your must-haves and nice-to-haves. Consider the number of bedrooms and bathrooms you need, the size of the kitchen, and any special features such as a home office or outdoor living space. Think about how your needs may change over time, especially if you plan to stay in the home long-term.
2. Consider Your Budget
Your budget will play a significant role in determining which house plans are feasible. In addition to the cost of construction, be sure to factor in the cost of land, permits, and any customizations you may want to make. It’s also a good idea to set aside a contingency fund for any unexpected expenses that may arise during the building process.
3. Think About Resale Value
While it’s important to choose a plan that suits your needs, it’s also wise to consider how the home will appeal to future buyers. Best-selling house plans tend to have broad appeal, which can be a significant advantage when it comes time to sell. Features such as open floor plans, energy efficiency, and outdoor living spaces are particularly popular among buyers.
4. Evaluate the Land
The lot you choose will have a significant impact on the suitability of different house plans. Consider factors such as the size and shape of the lot, the slope of the land, and any zoning restrictions that may apply. It’s also important to think about the surrounding environment, including views, privacy, and access to amenities.
5. Work with a Professional
Building a home is a significant investment, and it’s worth enlisting the help of a professional to ensure the process goes smoothly. An architect or home designer can help you evaluate different plans, make customizations, and ensure that the design meets local building codes and regulations. A builder can also provide valuable insights into the cost and feasibility of different plans.
Final Thoughts: Bringing Your Dream Home to Life
Building a home is an exciting journey, and selecting the right house plan is the first step in bringing your vision to life. Whether you’re drawn to the charm of a small cottage, the spaciousness of a family home, or the sleek lines of a modern design, the best-selling house plans featured in this guide offer something for everyone.
By considering your needs, budget, and long-term goals, you can choose a plan that not only meets your current requirements but also grows with you over time. With the right plan in hand, you’ll be well on your way to creating a home that reflects your style, supports your lifestyle, and stands the test of time.
Our Plans and Collections
What Our Etsy Customers Say
Very quick and very reasonably priced
Sanverma Designs was extremely helpful while helping us to customize our house plans. I wanted an almost complete change in our garage area and he completed it with no problems. He gave us exactly what we wanted. He was very responsive and completed the project in less time then what he originally told us. I would highly recommend working with Sanverma on your next set of plans!
Had a minor hiccup with my order. Seller was super quick to get it resolved. Prints are top notch. Gave them to my builder and he approved of them also! 10/10
Great attention to detail in the plans. He customized our plans for a very reasonable price and was very responsive each step of the way!
Great service, quick perfect download. Already replied to my possible minor changes.
Very fast delivery on our 2100 square foot custom house plans. We found a stock blueprint from them on Etsy and wanted to use that base plan and do a custom plan from it. The cost was 40-50% less than a local architect/drafter but still not cheap. Communication was great and the designer made all changes I requested in a timely manner. It’s legit, I was skeptical at first also! I did feel a little rushed towards the end bc even though I’m not a builder, I like to know how things are designed so I can make sure it’s built right and builders don’t try to cut corners. I was asking a lot of questions and I understand time is money, so it still gets 5 stars from me. No builders have seen the plans yet. I will update this review if I have issues with builders understanding the blue prints.

