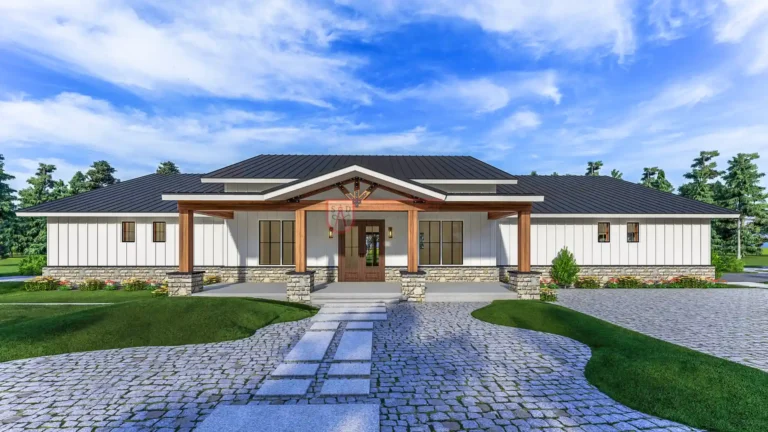1 Bedroom Barndominium House Plans
Number Of Bedrooms
Number Of Bathrooms
Heated Square Footage
Garage / Shop
Construction Type
Foundation Slab Size
- 50'x100' 1
Specialty Features
Showing all 2 results
Luxurious 1 Bedroom Barndominium House Plan 286SVD
Tags: Baths: 2 | Beds: 1 | Garage: 1 | Garage/Shop
1 Bedroom Barndominium House Plans: A Perfect Blend of Pole Barn Utility and Farmhouse Charm
Barndominiums have gained popularity as a unique and versatile housing solution, combining the rustic charm of a barn with the functionality of a modern home. Among the various barndominium designs, the one-bedroom barndominium house plans stand out for their efficiency and adaptability. Whether you're seeking a cozy retreat or a functional space for minimal living, these plans offer a perfect blend of comfort and practicality. In this blog post, we’ll explore the benefits and features of 1-bedroom barndominium house plans, including small barndominium designs, compact layouts, and innovative ideas.
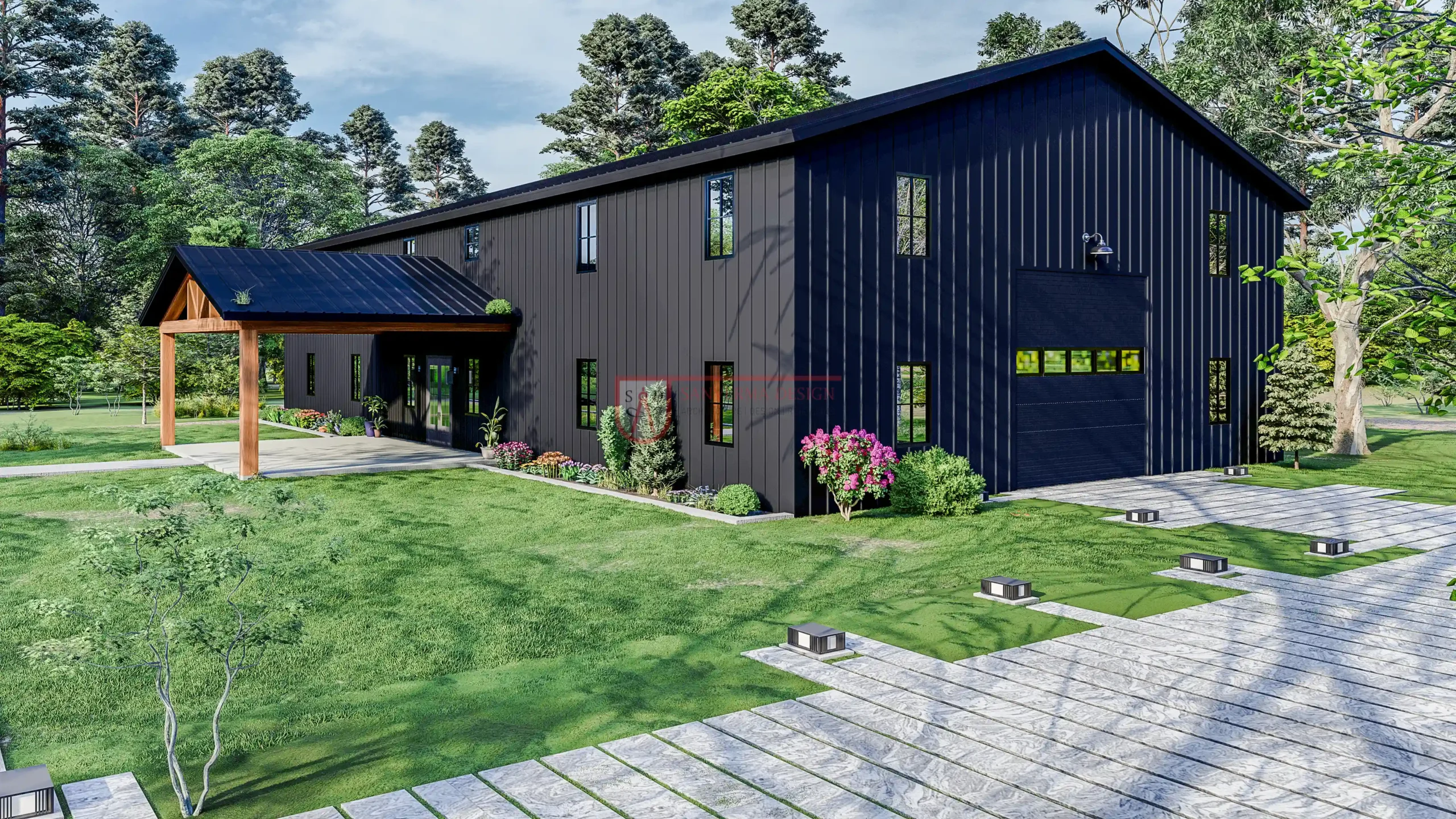
What is a Barndominium?
Before diving into the specifics of one-bedroom barndominium house plans, let’s briefly define what a barndominium is. A barndominium is a type of building that combines a barn’s structure with residential living spaces. Originally used for agricultural purposes, modern barndominiums are designed to serve as both a home and a functional workspace. They are characterized by their open floor plans, metal or steel exteriors, and a blend of rustic and contemporary elements.
Why Choose a One Bedroom Barndominium?
One-bedroom barndominium plans offer a range of benefits that make them an appealing choice for many homeowners:
- Efficiency: With a smaller footprint, one-bedroom barndominiums are often more energy-efficient and cost-effective to build and maintain. Their compact design minimizes heating and cooling costs, making them an economical option for those looking to save on utilities.
- Versatility: One-bedroom barndominiums can serve a variety of purposes. They are ideal as starter homes, vacation retreats, or guest houses. Additionally, they can be used as rental properties or secondary residences on larger properties.
- Simplicity: The simplicity of one-bedroom barndominium designs makes them easier to furnish and maintain. The open floor plan typically found in these designs enhances the feeling of space, despite the smaller square footage.
- Customization: Despite their smaller size, these plans offer plenty of opportunities for customization. Homeowners can personalize their barndominium with unique finishes, fixtures, and layouts to match their style and needs.
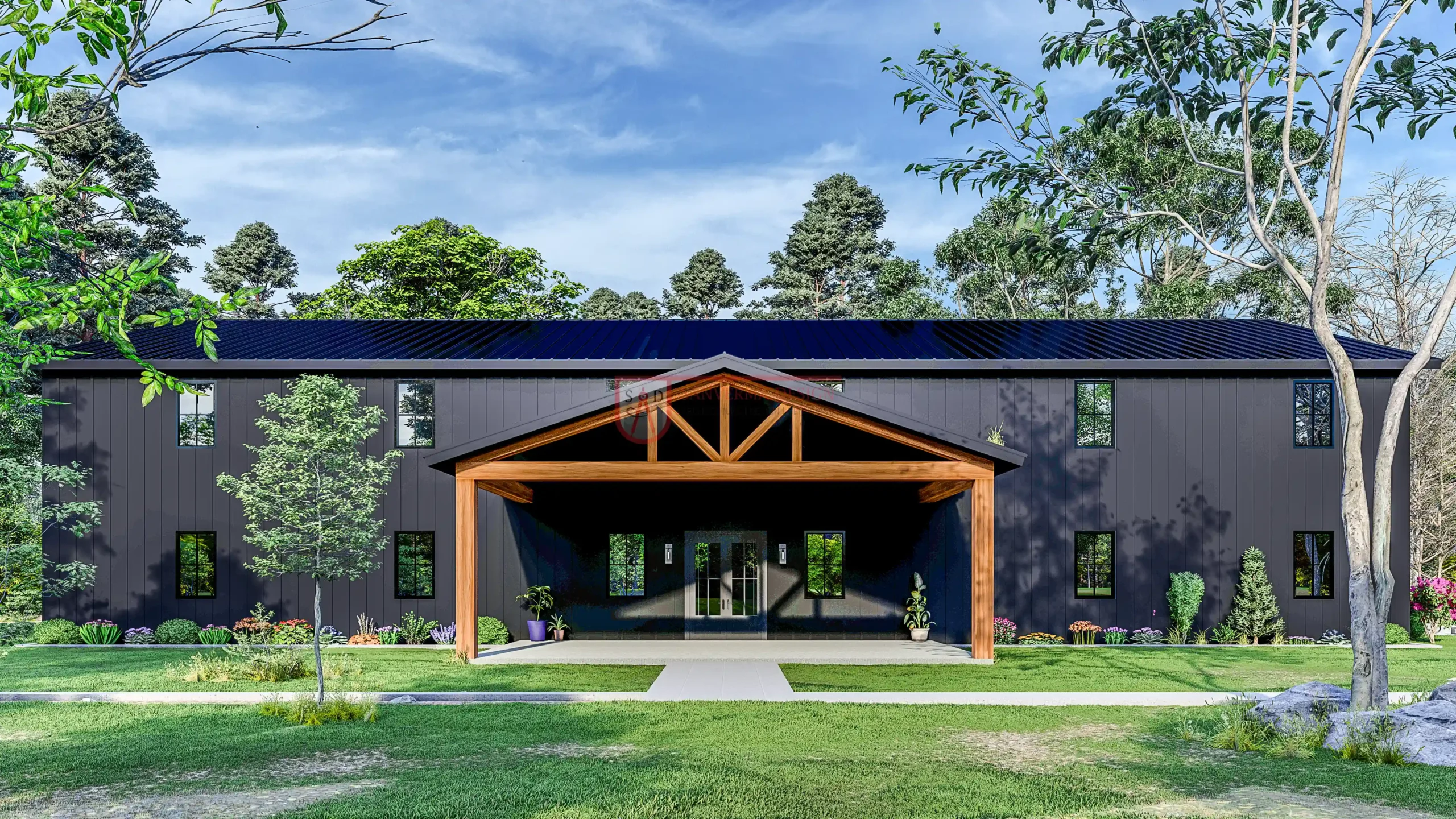
Key Features of One Bedroom Barndominium House Plans
When considering one-bedroom barndominium house plans, several key features stand out:
1. Open Floor Plans
Open floor plans are a hallmark of barndominium designs and are particularly effective in one-bedroom layouts. By eliminating unnecessary walls, these plans create a spacious and airy feel. An open living, dining, and kitchen area allows for flexible use of space and promotes a sense of continuity.
Example: The "Modern Minimalist" barndominium plan features an open floor layout with a combined living and kitchen area. The design maximizes space, making the home feel larger than its square footage would suggest. The layout often includes a breakfast bar or island that serves as a functional space for meal preparation and informal dining.
2. Efficient Use of Space
In one-bedroom barndominium house plans, efficient use of space is crucial. Clever design elements ensure that every inch of the home is utilized effectively. Built-in storage solutions, multifunctional furniture, and strategically placed fixtures help maintain a clutter-free environment.
Example: The "Compact Comfort" barndominium plan incorporates built-in cabinetry, a multifunctional sofa bed, and a wall-mounted desk. These features provide ample storage and functionality without compromising on comfort. The layout includes a small but efficient kitchen and a cozy living area that maximizes usability.
3. Innovative Layouts
Compact barndominium layouts are designed to make the most of limited space. Innovative designs often include features such as loft areas, sliding doors, and convertible spaces. These elements add versatility and flexibility to the living space.
Example: The "Loft Living" barndominium plan includes a lofted sleeping area above the main living space. This design allows for a larger open area below, which can be used as a living room or workspace. The use of sliding barn doors and movable partitions enhances the adaptability of the layout.
4. Customizable Design Options
One-bedroom barndominium house plans offer numerous customization options. Homeowners can choose from various finishes, materials, and layouts to create a space that reflects their personal style. Customizable elements may include flooring, cabinetry, countertops, and exterior finishes.
Example: The "Personal Touch" barndominium plan provides options for customizing the interior finishes, such as selecting from different flooring types and kitchen cabinetry. Homeowners can also choose exterior finishes that complement their aesthetic preferences, whether they prefer a sleek modern look or a more traditional barn style.
5. Modern Amenities
Despite their smaller size, one-bedroom barndominiums can include modern amenities that enhance comfort and convenience. Features such as high-efficiency appliances, smart home technology, and high-quality fixtures contribute to a luxurious living experience.
Example: The "Tech Savvy" barndominium plan includes energy-efficient appliances, a smart thermostat, and programmable lighting. These modern amenities contribute to the home’s efficiency and ease of use, making it a comfortable and convenient place to live.
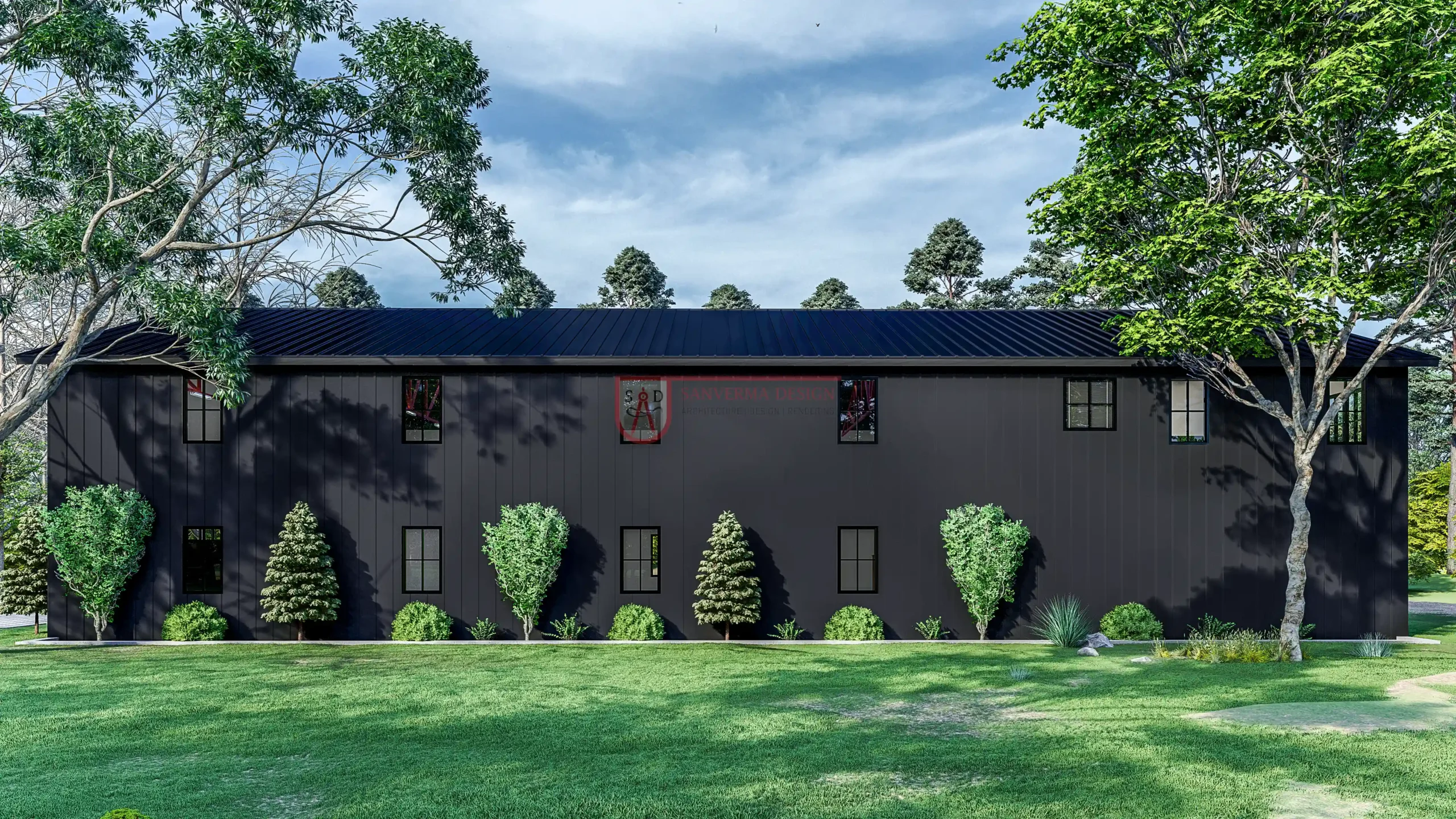
Top One Bedroom Barndominium House Plans
To give you a better idea of what’s available, here are some top one-bedroom barndominium house plans that showcase the versatility and charm of these designs:
1. The Cozy Retreat
The Cozy Retreat is a popular choice for those seeking a charming and efficient one-bedroom barndominium. This plan features an open living area, a compact but functional kitchen, and a separate bedroom with ample storage. The design also includes a small outdoor porch, perfect for enjoying the surrounding landscape.
2. The Modern Minimalist
The Modern Minimalist is ideal for those who appreciate clean lines and a contemporary aesthetic. This plan includes a spacious open living area with a breakfast bar, a well-appointed kitchen, and a cozy bedroom. The minimalist design is complemented by modern finishes and efficient use of space.
3. The Compact Comfort
The Compact Comfort plan is designed to maximize functionality within a small footprint. It features a combined living and kitchen area, a multifunctional sofa bed, and built-in storage solutions. This plan is perfect for those seeking a practical and comfortable living space.
4. The Loft Living
The Loft Living barndominium plan incorporates a lofted sleeping area, allowing for a larger open space below. This design is ideal for those who enjoy a unique and versatile layout. The plan includes a modern kitchen, a cozy living area, and flexible space that can be adapted to various needs.
5. The Personal Touch
The Personal Touch plan offers a range of customizable options, allowing homeowners to personalize their space. The design features an open living area, a well-designed kitchen, and a comfortable bedroom. Customization options include a choice of finishes, materials, and exterior styles.
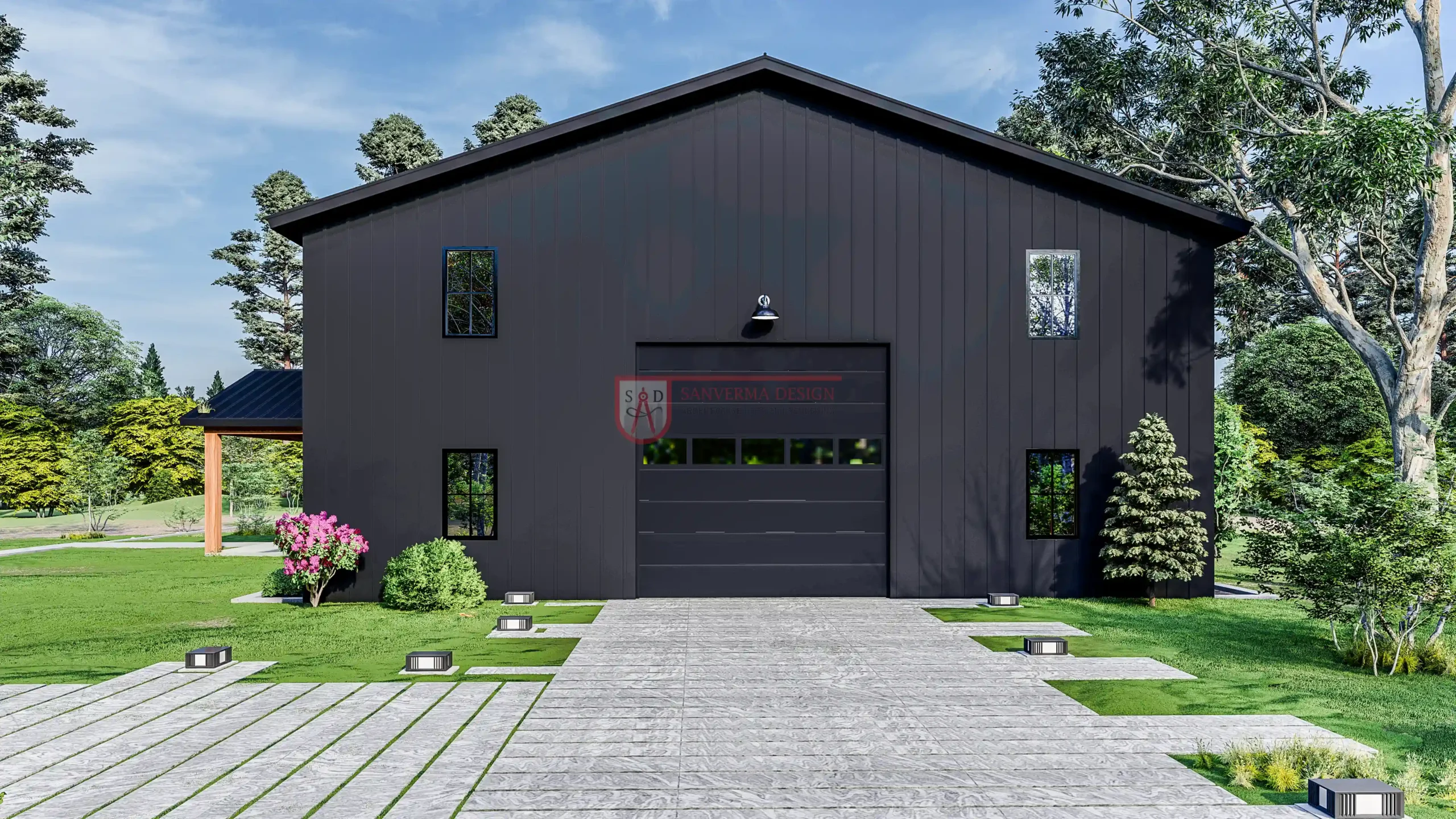
Tips for Designing Your One Bedroom Barndominium
Designing a one-bedroom barndominium involves careful consideration of space and functionality. Here are some tips to help you create the perfect plan:
- Maximize Space Efficiency: Focus on designs that make the most of limited space. Look for features like built-in storage, multifunctional furniture, and open layouts.
- Consider Your Lifestyle: Choose a design that suits your lifestyle and needs. Whether you’re looking for a cozy retreat, a modern living space, or a versatile home office, make sure the plan aligns with your preferences.
- Customize for Comfort: Personalize your barndominium with finishes and features that enhance comfort and style. Consider options such as high-quality fixtures, modern appliances, and efficient heating and cooling systems.
- Plan for the Future: Think about how your needs may change over time. Choose a design that offers flexibility and the ability to adapt to different uses or future modifications.
- Work with Professionals: Consult with architects or designers who specialize in barndominium plans. They can help you refine your design, ensure that it meets building codes, and provide valuable insights into the construction process.
Conclusion
One-bedroom barndominium house plans offer a unique and practical solution for modern living. With their efficient use of space, customizable options, and innovative layouts, these plans cater to a wide range of needs and preferences. Whether you’re looking for a cozy retreat, a functional living space, or a stylish home office, a one-bedroom barndominium can provide the perfect blend of comfort and efficiency.
By exploring various designs, considering your lifestyle, and working with professionals, you can find the ideal plan to suit your needs and bring your vision to life. Embrace the charm and versatility of barndominium living, and discover how a one-bedroom barndominium can enhance your quality of life.
Our Plans and Collections
What Our Etsy Customers Say
Very quick and very reasonably priced
Sanverma Designs was extremely helpful while helping us to customize our house plans. I wanted an almost complete change in our garage area and he completed it with no problems. He gave us exactly what we wanted. He was very responsive and completed the project in less time then what he originally told us. I would highly recommend working with Sanverma on your next set of plans!
Had a minor hiccup with my order. Seller was super quick to get it resolved. Prints are top notch. Gave them to my builder and he approved of them also! 10/10
Great attention to detail in the plans. He customized our plans for a very reasonable price and was very responsive each step of the way!
Great service, quick perfect download. Already replied to my possible minor changes.
Very fast delivery on our 2100 square foot custom house plans. We found a stock blueprint from them on Etsy and wanted to use that base plan and do a custom plan from it. The cost was 40-50% less than a local architect/drafter but still not cheap. Communication was great and the designer made all changes I requested in a timely manner. It’s legit, I was skeptical at first also! I did feel a little rushed towards the end bc even though I’m not a builder, I like to know how things are designed so I can make sure it’s built right and builders don’t try to cut corners. I was asking a lot of questions and I understand time is money, so it still gets 5 stars from me. No builders have seen the plans yet. I will update this review if I have issues with builders understanding the blue prints.


