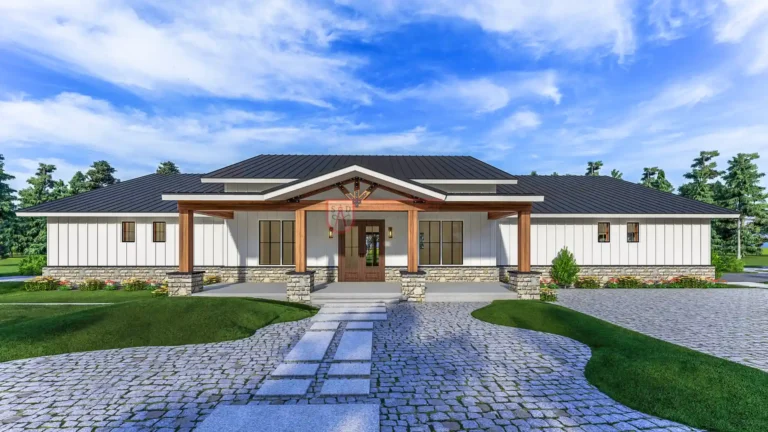1 Story Barndominium House Plans
Number Of Bedrooms
Number Of Bathrooms
Heated Square Footage
Number Of Stories
- 1 Story 29
Garage / Shop
Construction Type
Foundation Slab Size
Specialty Features
- BBQ Area 1
- Breezeway 2
- Butlur's Pantry 1
- Covered Porch 6
- Deck 3
- Den 1
- Dining Area 22
- Double Fireplace 1
- Foyer 9
- Game Area 1
- Game Room 2
- Great Room 11
- Jacuzzi 1
- Kitchen 24
- Living Room 15
- Mechanical Room 5
- Mudroom/Laundry 6
- Outdoor Kitchen 5
- Outdoor Living 1
- Outdoor Shower 2
- Patio 2
- Pergola 1
- Play Room 2
- Powder Room 2
- Prep Room 1
- Recreation Room 1
- Screened Porch 2
- Side Porch 1
- Storm Room 1
- Uncovered Porch 1
- Wrap-Round Porch 5
- Attached Garage 13
- Front Porch 18
- Rear Porch 16
- Craft Room 1
- Den/Office 14
- Fireplace 12
- Game/Media Room 1
- Mudroom 2
- Gym 2
- Jack and Jill Bathroom 1
- Loft 1
- Open Concept 9
- Pantry 22
- Laundry 15
- Rec Room 1
- Safe Room 2
- Shop 6
- Garage/Shop 8
- Storage Room 4
- Utility 9
Showing 1–18 of 30 results
2 Bed 2 Bath Barndominium House Plan 284SVD: Your Perfect Vacation Cabin
3 Bedroom 2.5 Bath Barndominium Floor Plan 295SVD: Experience the Brilliant Design
Tags: Baths: 2.5 | Beds: 3
3 Bedroom 40×50 Barndominium Floor Plan 246SVD: Stunning Masterpiece
3 Bedroom 40×70 Barndominium Floor Plans with Shop 272SVD: Elegant Simplicity
Tags: Baths: 3 | Beds: 3 | Garage: 2 | Garage/Shop
3 Bedroom Barndo Floor Plans 125SVD: Gripping Designs That Inspire Passion
3 Bedroom with Office Barndominium Floor Plans 244SVD: Breathtaking Beauty
3 Bedroom with Office Barndominium Floor Plans 248SVD: Design That Captivate the Soul
4 Bedroom Barndominium Floor Plan with Garage 304SVD: Effortless Style, No Hassles and Exceptional Living
4 Bedroom Barndominium Plan with Shop 215SVD: Radiant Design
Tags: Baths: 3 | Beds: 4 | Garage: 2 | Garage/Shop
4 Bedroom Barndominium with Office House Plan 208SVD: Captivating Aesthetic
4 Bedroom Barndominium with Wrap Around Porch 303SVD: Ultimate Space and Comfort
Tags: Baths: 3.5 | Beds: 4 | Garage: 2
1 Story Barndominium Plans: Combining Barndominium, Pole Barn, and Farmhouse Styles
Barndominiums have become a popular choice for homeowners seeking a blend of rustic charm and modern living. These versatile structures offer the flexibility of a barn's open space combined with the comfort of a traditional home. One-story barndominium house plans are particularly favored for their accessibility and expansive layout options. Whether you're looking for a cozy three-bedroom home or a sprawling six-bedroom estate, one-story barndominiums provide endless possibilities for customization.
Here, we’ll explore various 1 story barndominium house plans, focusing on different configurations and sizes, from 30x40 floor plans to larger 40x60 layouts. We’ll also delve into the advantages of one-story designs, and how you can create a space that meets all your living needs.
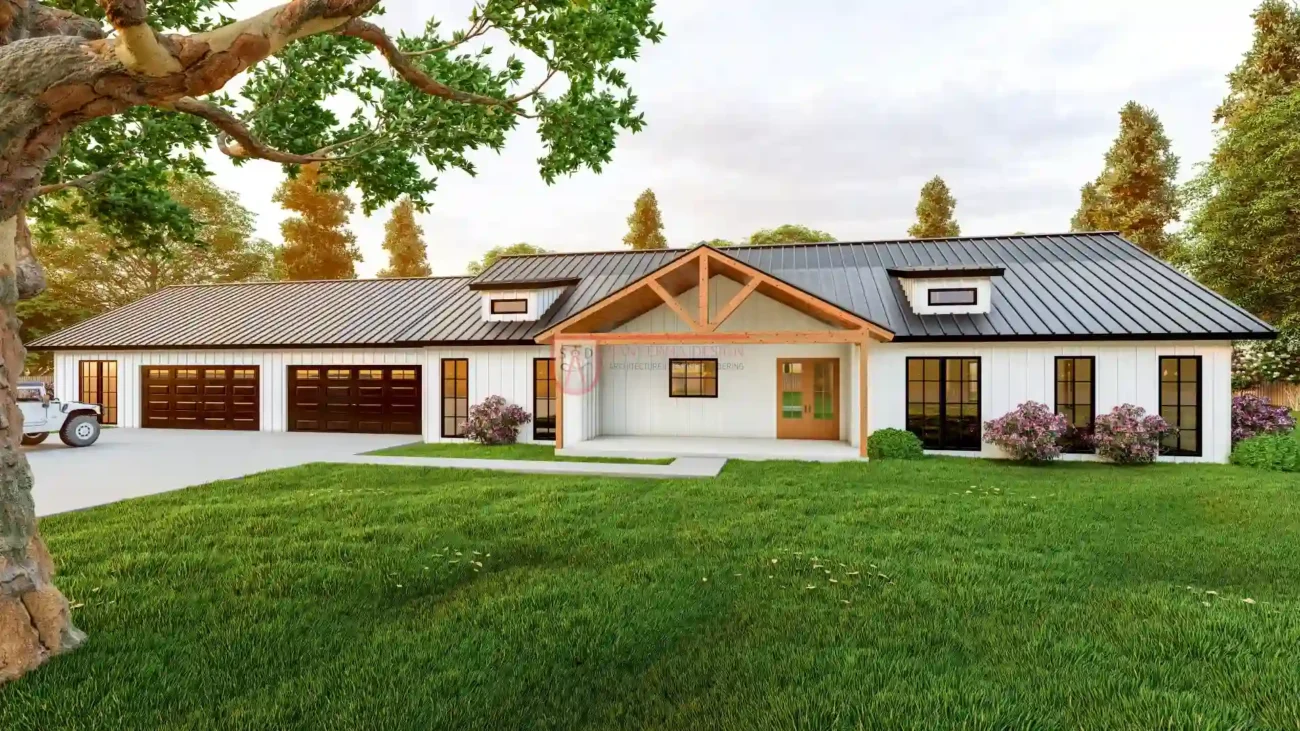
Benefits of 1 Story Barndominium House Plans
One-story barndominiums offer several key advantages:
- Accessibility: With everything on one level, one-story barndominiums are ideal for families with young children, seniors, or anyone who prefers to avoid stairs.
- Open Layout: The absence of a second floor allows for more open, expansive spaces. This is perfect for those who love an airy, uncluttered environment.
- Energy Efficiency: Single-story homes are generally more energy-efficient, as heat and cool air do not need to be distributed across multiple floors.
- Customization: One-story barndominiums can be easily customized to fit your specific needs, whether you need extra bedrooms, a larger garage, or a dedicated workspace.
Exploring Different 1 Story Barndominium Floor Plans
1 Story 4 Bedroom Barndominium Floor Plans
A four-bedroom, one-story barndominium is perfect for growing families or those who need extra space for guests. These plans typically include a spacious master suite, three additional bedrooms, and ample living and dining areas.
- Example Layout: Imagine a 40x60 barndominium with a master suite on one end of the home and three bedrooms on the opposite side, creating a private retreat for parents while providing kids or guests with their own space. The central area could feature an open-concept kitchen, living room, and dining area, perfect for family gatherings.
1 Story 5 Bedroom Barndominium Floor Plans
For larger families or those who frequently host guests, a five-bedroom barndominium might be the ideal solution. These plans often include additional bathrooms, a larger kitchen, and a more expansive living area.
- Example Layout: A 40x60 one-story barndominium could easily accommodate five bedrooms, with two on one side of the home and three on the other. The center of the home could feature an open-concept living, dining, and kitchen area, with a large island for meal prep and casual dining.
1 Story 6 Bedroom Barndominium Floor Plans
A six-bedroom barndominium offers even more space and flexibility. Whether you need extra rooms for family members, guests, or even home offices, a six-bedroom plan can provide all the space you need.
- Example Layout: A 50x70 one-story barndominium might include six bedrooms, a large kitchen with a walk-in pantry, and a spacious living area. The master suite could feature a luxurious bathroom with a soaking tub, separate shower, and dual vanities.

Smaller 1 Story Barndominium Floor Plans
30x40 1 Story Barndominium
For those seeking a more compact living space, a 30x40 barndominium offers a cozy and efficient layout. These plans are ideal for smaller families or those who prefer a minimalist lifestyle.
- Example Layout: A 30x40 one-story barndominium might include a master bedroom with an en-suite bathroom, two additional bedrooms, and an open-concept living and dining area. The kitchen could be designed with efficiency in mind, featuring a central island and plenty of storage.
Specific Floor Plans: Focus on Four Bedrooms
Four Bedroom One Story Barndominium Floor Plans
Four-bedroom barndominiums are among the most popular configurations, offering the perfect balance of space and functionality.
- Example Layout 1: A 40x60 floor plan could include a master suite with a walk-in closet and en-suite bathroom, three additional bedrooms, a large living room, a formal dining area, and a spacious kitchen. This layout could also feature a front porch and a back patio for outdoor living.
- Example Layout 2: A more compact 30x40 layout might include four bedrooms, two bathrooms, and an open-concept living and dining area. This plan would be ideal for those who want a four-bedroom home without the need for excessive space.
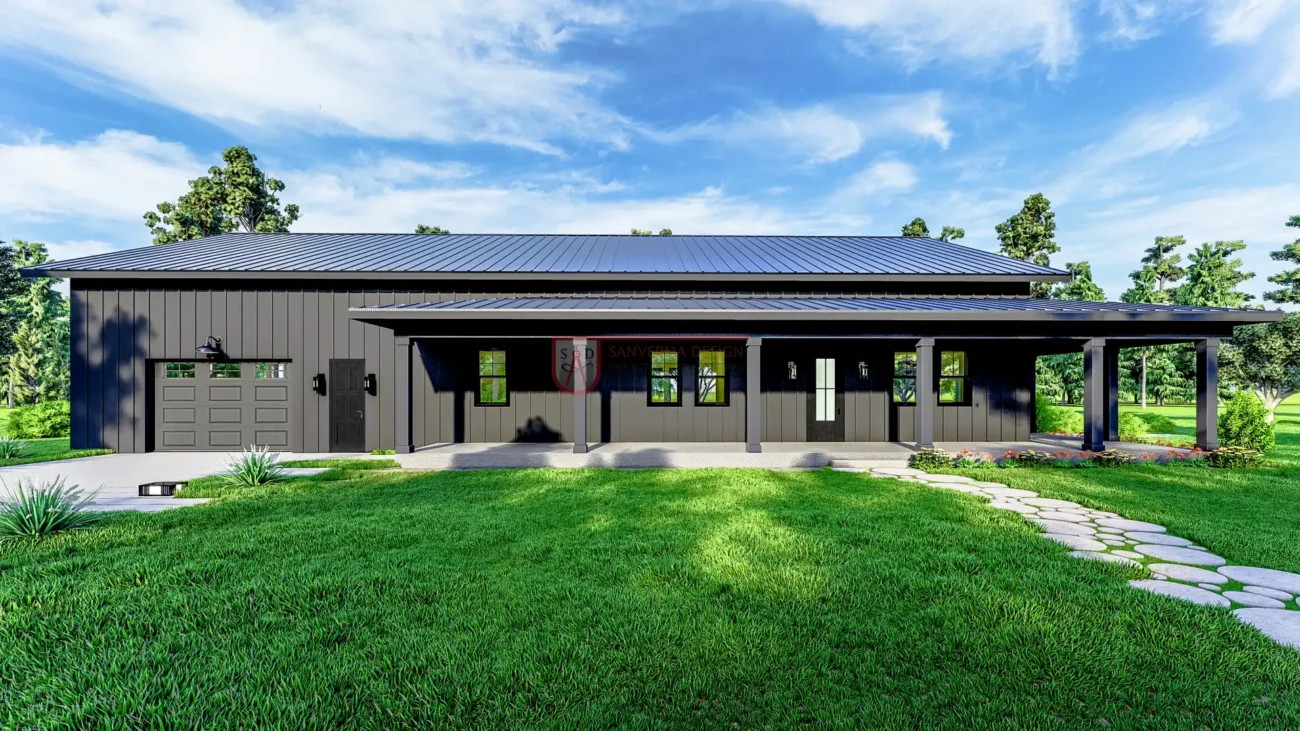
Customizing Your 1 Story Barndominium
One of the greatest advantages of choosing a barndominium is the ability to customize the layout to fit your needs. Here are some customization options to consider:
- Adding a Garage: Many barndominium plans include attached or detached garages. These can be customized to include additional storage, workspace, or even a guest suite above.
- Incorporating a Workshop: For those who need a dedicated space for hobbies or work, a workshop can be added to the plan. This could be part of the garage or a separate structure altogether.
- Outdoor Living Spaces: Adding a porch, patio, or deck can extend your living space outdoors. Consider including a covered area for dining or a fire pit for gathering with family and friends.
- Energy Efficiency Upgrades: Consider adding energy-efficient features such as solar panels, energy-efficient windows, and insulation. These upgrades can reduce your energy bills and make your home more comfortable year-round.
Cost Considerations for 1 Story Barndominium House Plans
The cost of building a one-story barndominium can vary widely depending on the size, materials, and level of customization. Here are some factors to consider:
- Size: Larger barndominiums will naturally cost more to build. A 30x40 barndominium will be more affordable than a 50x70 plan.
- Materials: The cost of materials can vary depending on your location and the specific materials you choose. Metal siding and roofing are popular choices for barndominiums due to their durability and low maintenance.
- Labor: Labor costs can vary depending on the complexity of the build and the location. In some areas, labor costs may be higher due to demand or local wage rates.
- Customization: The more customization you add, the higher the cost. Custom cabinetry, high-end appliances, and luxury finishes will all add to the overall cost of your barndominium.
- Utilities: Don’t forget to factor in the cost of utilities, including plumbing, electrical, and HVAC systems. These can add significantly to the overall cost, especially if you are building in a remote location.
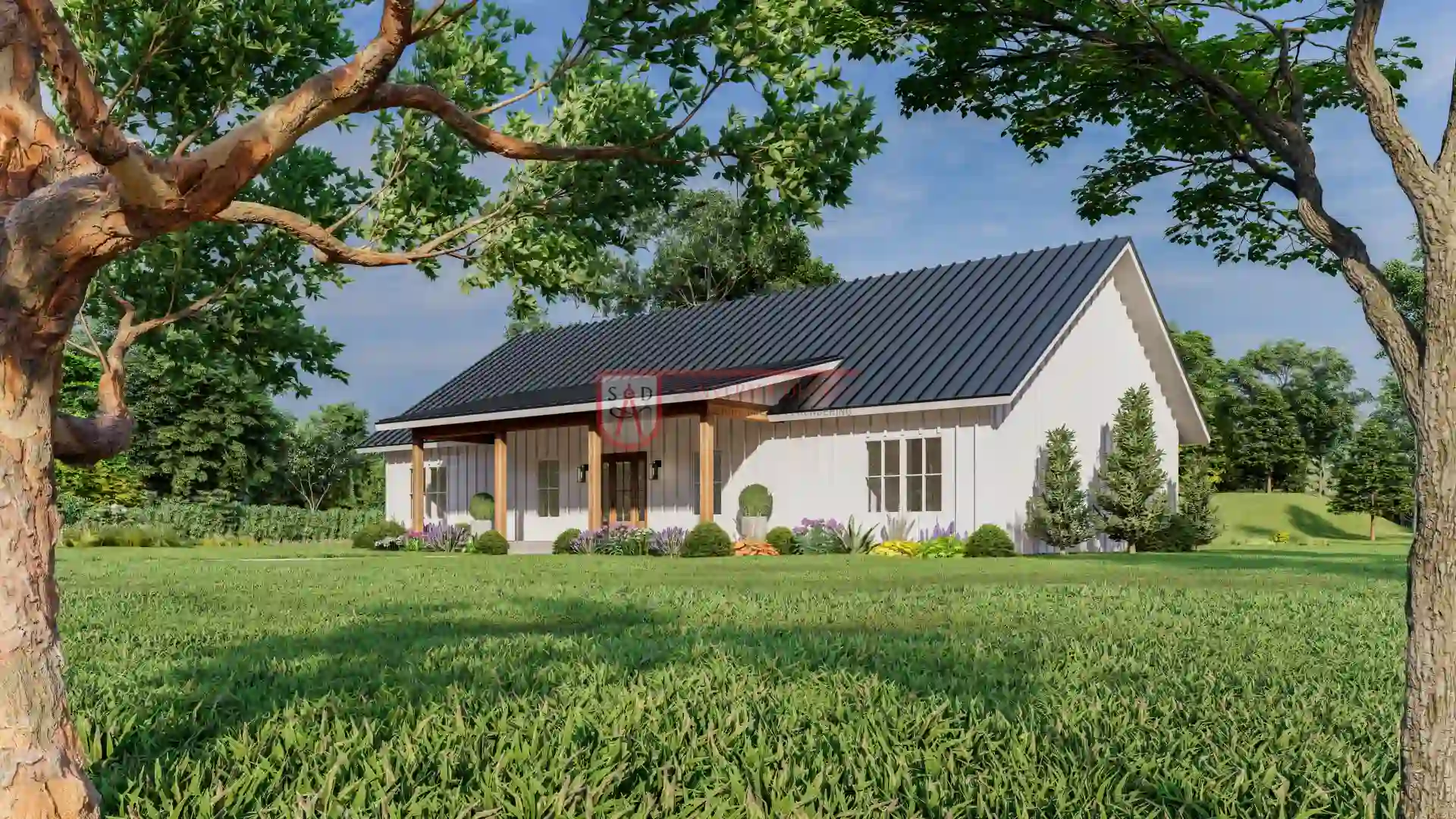
Steps to Building Your 1 Story Barndominium
Building a barndominium can be an exciting and rewarding process. Here are the steps to get started:
- Choose Your Floor Plan: Start by choosing a floor plan that fits your needs. Consider the number of bedrooms, bathrooms, and any additional spaces you need.
- Select Your Materials: Choose the materials for your barndominium, including the exterior siding, roofing, and interior finishes. Consider energy-efficient options to reduce your long-term costs.
- Find a Builder: Look for a builder who has experience with barndominiums. Ask for references and check their credentials to ensure they are licensed and insured.
- Obtain Permits: Work with your builder to obtain the necessary permits for your barndominium. This may include zoning permits, building permits, and inspections.
- Start Construction: Once your permits are in place, construction can begin. Depending on the size and complexity of your barndominium, construction can take several months.
- Move In: Once construction is complete, you can move into your new home! Be sure to conduct a final inspection with your builder to ensure everything is up to your standards.
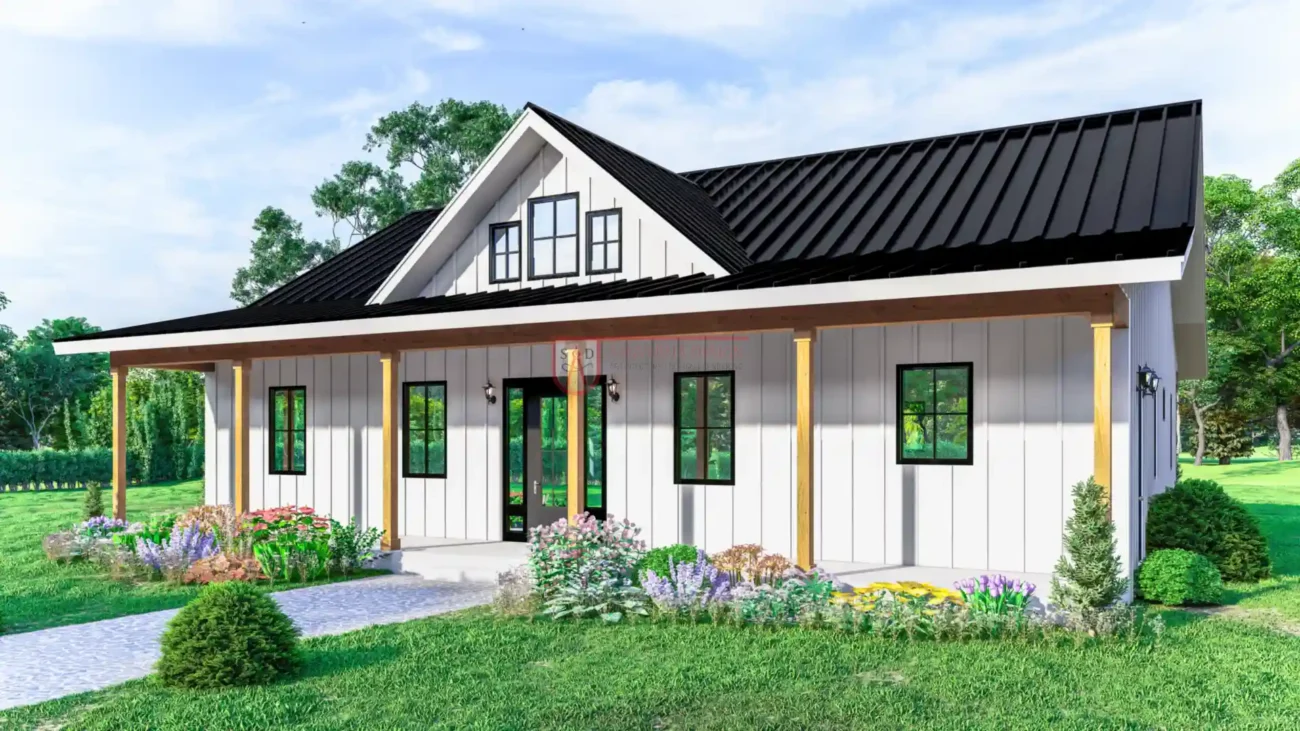
Conclusion
One-story barndominium house plans offer a unique and versatile housing option for those looking for a combination of modern living and rustic charm. Whether you need a small 30x40 home or a larger 40x60 layout, there are countless options available to suit your needs. By customizing your floor plan, choosing the right materials, and working with an experienced builder, you can create a one-story barndominium that meets all your living needs. With the right planning and attention to detail, your barndominium can be a comfortable and beautiful home for years to come.
Our Plans and Collections
What Our Etsy Customers Say
Very quick and very reasonably priced
Sanverma Designs was extremely helpful while helping us to customize our house plans. I wanted an almost complete change in our garage area and he completed it with no problems. He gave us exactly what we wanted. He was very responsive and completed the project in less time then what he originally told us. I would highly recommend working with Sanverma on your next set of plans!
Had a minor hiccup with my order. Seller was super quick to get it resolved. Prints are top notch. Gave them to my builder and he approved of them also! 10/10
Great attention to detail in the plans. He customized our plans for a very reasonable price and was very responsive each step of the way!
Great service, quick perfect download. Already replied to my possible minor changes.
Very fast delivery on our 2100 square foot custom house plans. We found a stock blueprint from them on Etsy and wanted to use that base plan and do a custom plan from it. The cost was 40-50% less than a local architect/drafter but still not cheap. Communication was great and the designer made all changes I requested in a timely manner. It’s legit, I was skeptical at first also! I did feel a little rushed towards the end bc even though I’m not a builder, I like to know how things are designed so I can make sure it’s built right and builders don’t try to cut corners. I was asking a lot of questions and I understand time is money, so it still gets 5 stars from me. No builders have seen the plans yet. I will update this review if I have issues with builders understanding the blue prints.


