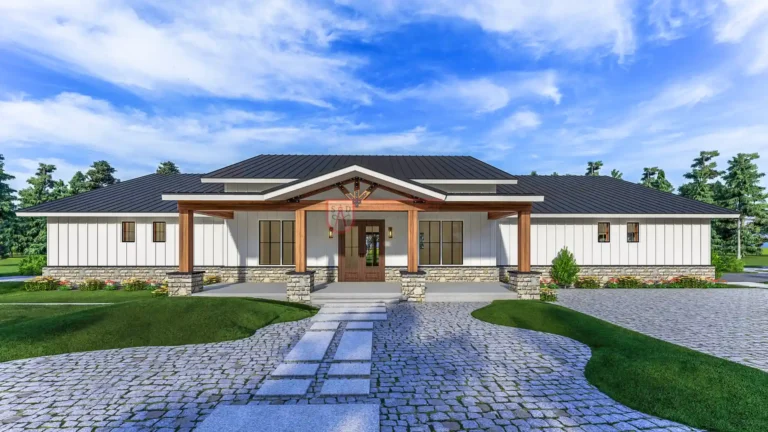1 Story Barndominium House Plans
Number Of Bedrooms
Number Of Bathrooms
Heated Square Footage
Number Of Stories
- 1 Story 29
Garage / Shop
Construction Type
Foundation Slab Size
Specialty Features
- BBQ Area 1
- Breezeway 2
- Butlur's Pantry 1
- Covered Porch 6
- Deck 3
- Den 1
- Dining Area 22
- Double Fireplace 1
- Foyer 9
- Game Area 1
- Game Room 2
- Great Room 11
- Jacuzzi 1
- Kitchen 24
- Living Room 15
- Mechanical Room 5
- Mudroom/Laundry 6
- Outdoor Kitchen 5
- Outdoor Living 1
- Outdoor Shower 2
- Patio 2
- Pergola 1
- Play Room 2
- Powder Room 2
- Prep Room 1
- Recreation Room 1
- Screened Porch 2
- Side Porch 1
- Storm Room 1
- Uncovered Porch 1
- Wrap-Round Porch 5
- Attached Garage 13
- Front Porch 18
- Rear Porch 16
- Craft Room 1
- Den/Office 14
- Fireplace 12
- Game/Media Room 1
- Mudroom 2
- Gym 2
- Jack and Jill Bathroom 1
- Loft 1
- Open Concept 9
- Pantry 22
- Laundry 15
- Rec Room 1
- Safe Room 2
- Shop 6
- Garage/Shop 8
- Storage Room 4
- Utility 9
Showing 19–30 of 30 results
4 Bedroom Single Story Barndominium Floor Plans 240SVD: Exceptional Quality
40×80 Barndominium Floor Plans 2 Bedroom 247SVD: Remarkable Craftsmanship
Tags: Baths: 2½ | Beds: 2 | Garage: 1 | Garage/Shop
5 Bedroom Barndominium with Office 107SVD: A Cost-Effective Housing Solution
Experience Modern Living with the 4 bedroom 40×60 barndominium floor plan: 308SVD
Tags: Baths: 2.5 | Beds: 4
Innovative Design and Style with the 4 bedroom 34×60 barndominium floor plan: 310SVD
Our Plans and Collections
What Our Etsy Customers Say
Very quick and very reasonably priced
Sanverma Designs was extremely helpful while helping us to customize our house plans. I wanted an almost complete change in our garage area and he completed it with no problems. He gave us exactly what we wanted. He was very responsive and completed the project in less time then what he originally told us. I would highly recommend working with Sanverma on your next set of plans!
Had a minor hiccup with my order. Seller was super quick to get it resolved. Prints are top notch. Gave them to my builder and he approved of them also! 10/10
Great attention to detail in the plans. He customized our plans for a very reasonable price and was very responsive each step of the way!
Great service, quick perfect download. Already replied to my possible minor changes.
Very fast delivery on our 2100 square foot custom house plans. We found a stock blueprint from them on Etsy and wanted to use that base plan and do a custom plan from it. The cost was 40-50% less than a local architect/drafter but still not cheap. Communication was great and the designer made all changes I requested in a timely manner. It’s legit, I was skeptical at first also! I did feel a little rushed towards the end bc even though I’m not a builder, I like to know how things are designed so I can make sure it’s built right and builders don’t try to cut corners. I was asking a lot of questions and I understand time is money, so it still gets 5 stars from me. No builders have seen the plans yet. I will update this review if I have issues with builders understanding the blue prints.



