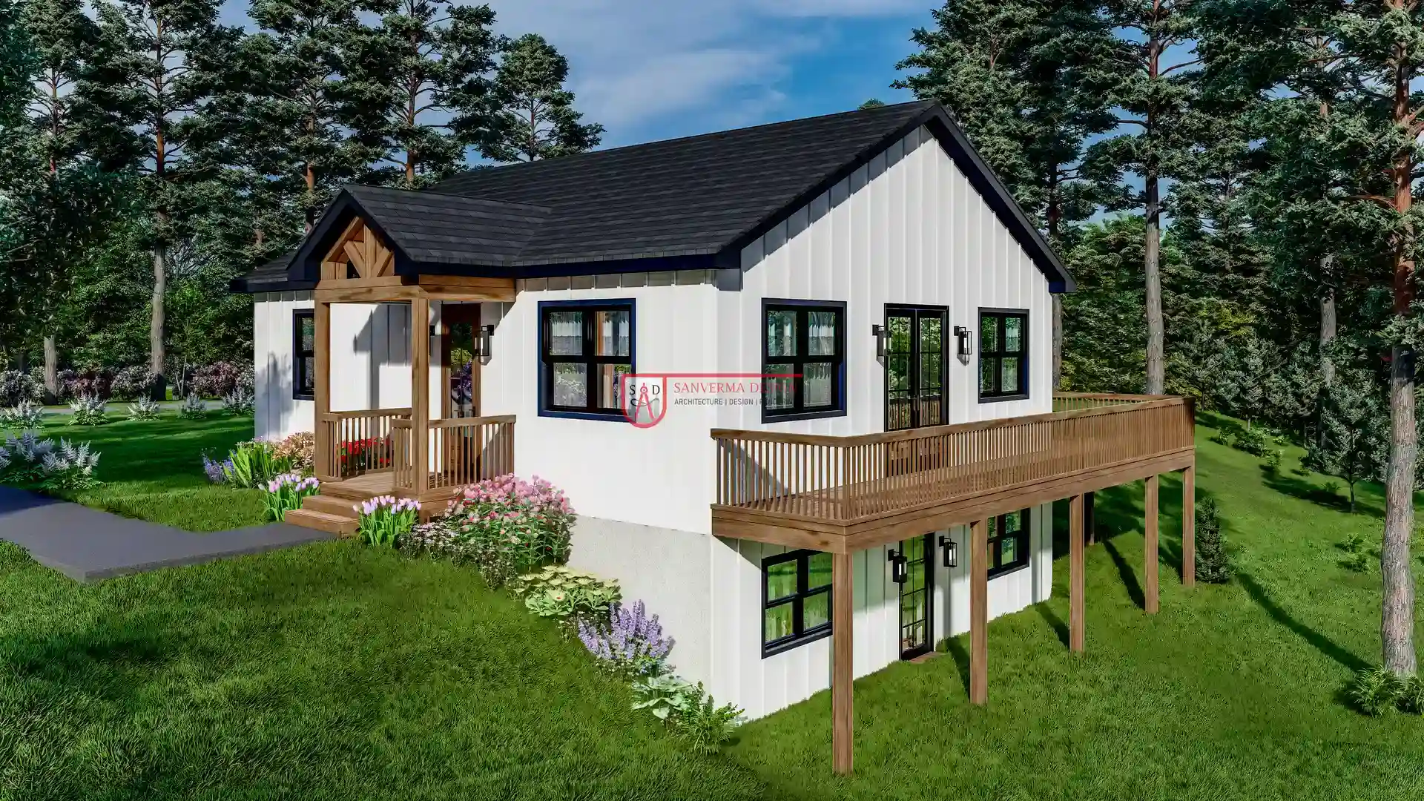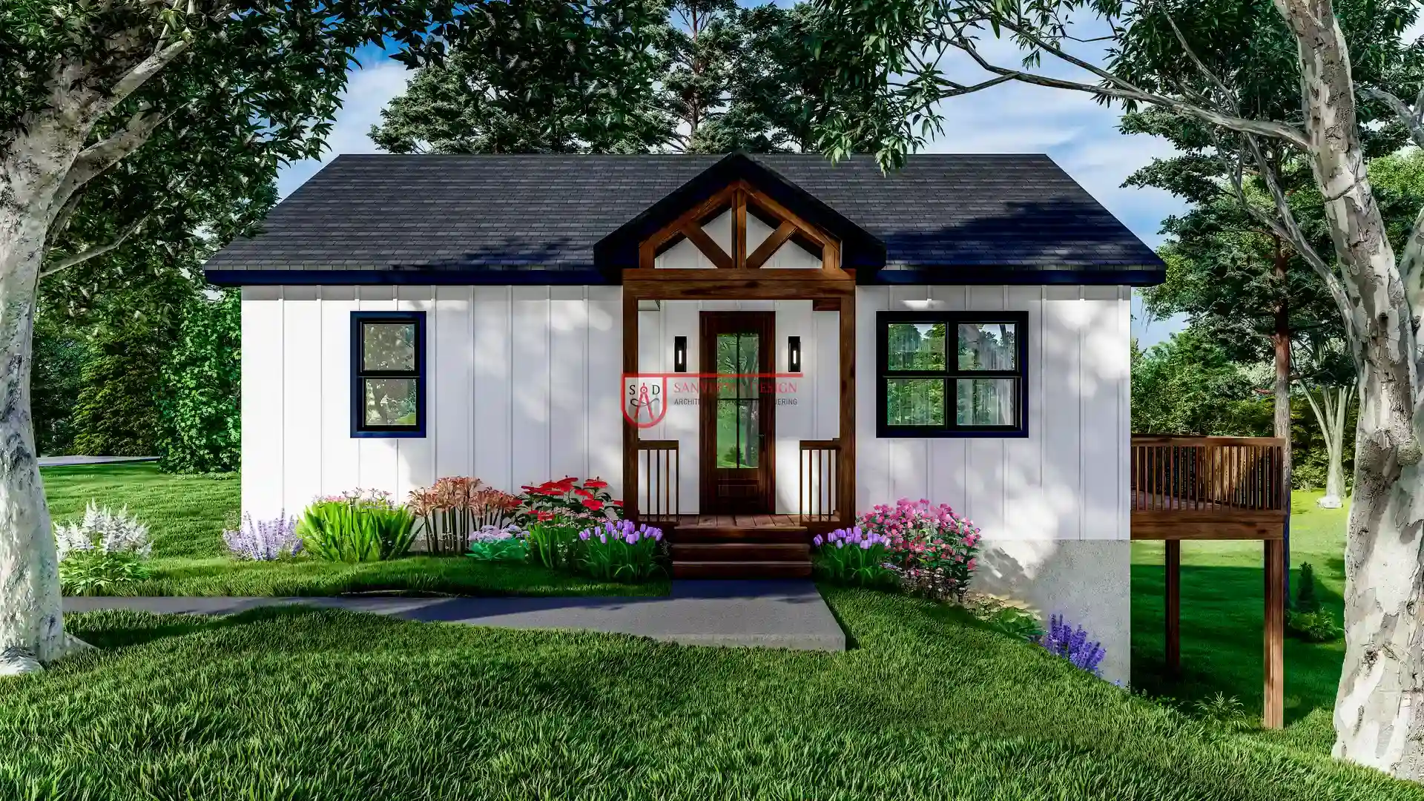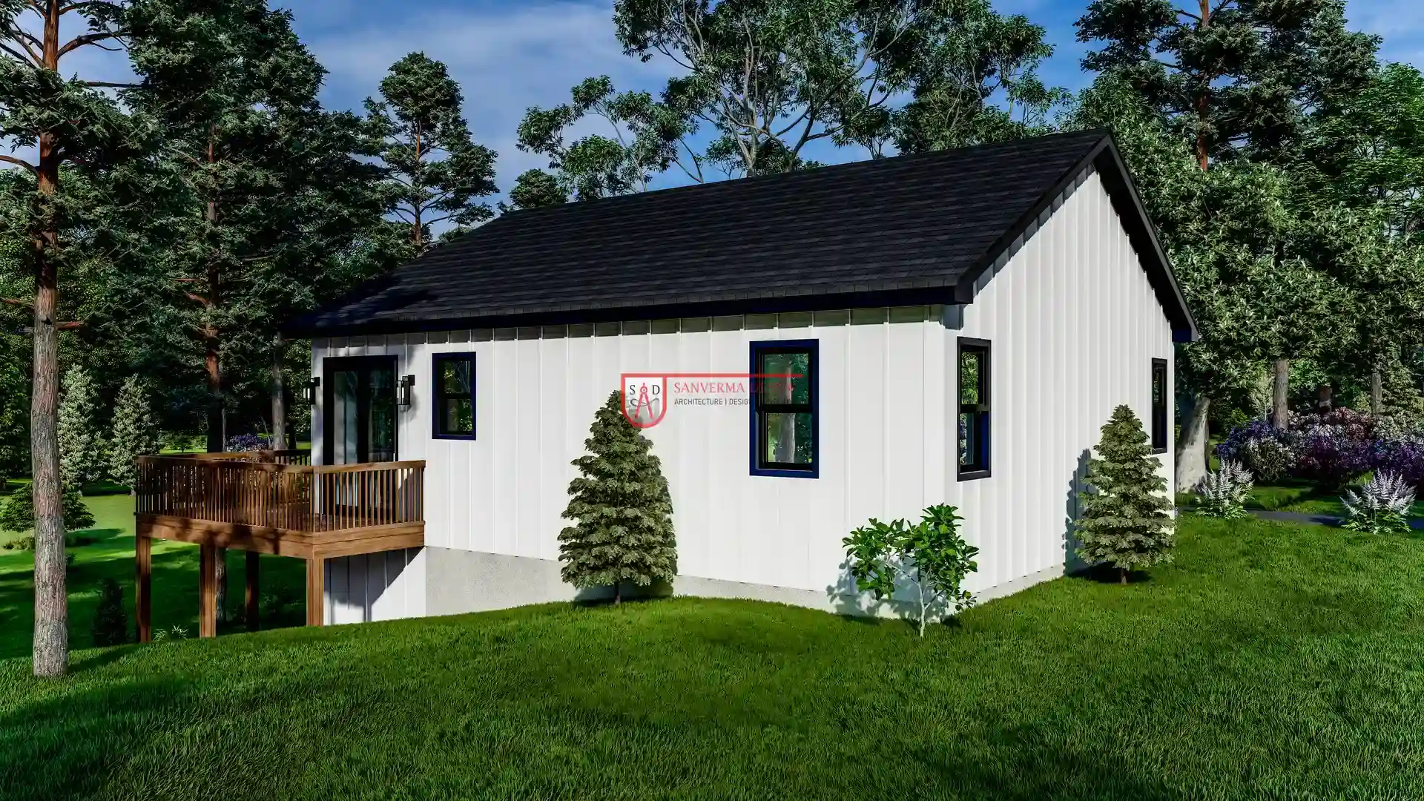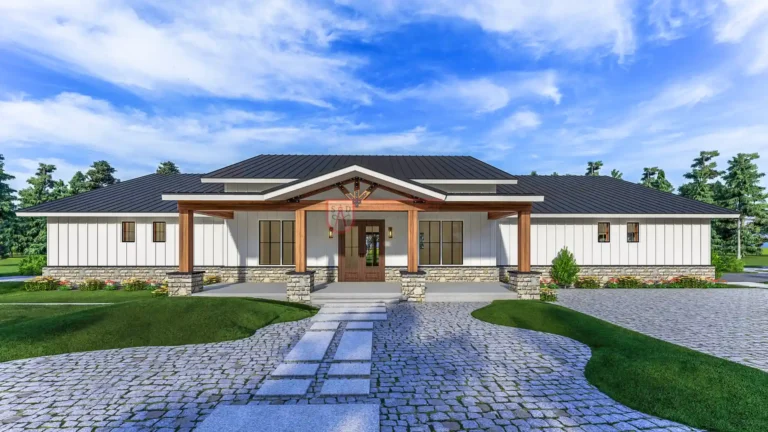1 Story with Basement Plans
Number Of Bedrooms
Number Of Bathrooms
Heated Square Footage
Garage / Shop
Construction Type
Foundation Slab Size
- 30'x35' 1
Specialty Features
Showing the single result
Barndominium, Pole Barn, Farmhouse: Compact 1 Story Homes with Basements
When it comes to home designs, 1 story with basement house plans have gained significant popularity. Offering both the simplicity of a single-level living arrangement and the additional space of a basement, these homes are ideal for a variety of lifestyles. Whether you’re looking for a family-friendly layout or a budget-friendly option, a one story home with basement provides flexibility, additional storage, and the potential for future expansion. In this blog, we’ll explore various styles and options for single-story homes with basements, focusing on everything from open floor plans to affordable and low-cost designs.

Why Choose Single Story House Plans with Basement?
Single story house plans with basement provide a perfect balance between convenience and additional space. With all your primary living areas on one level, you get easy access to your kitchen, living room, bedrooms, and bathrooms without navigating stairs daily. The basement adds valuable square footage that can be used for storage, entertainment, or even extra bedrooms. This design is particularly appealing for families and those who prefer 1 level house plans with basement for aging in place.
For those with smaller lots or sloped terrain, 1 story house plans with walkout basement are a great solution, allowing natural light to fill the lower level while providing easy access to the outdoors.
The Appeal of Open Floor Plan with Basement
Modern homeowners are increasingly drawn to the concept of an open floor plan with basement. Open layouts foster a sense of spaciousness, creating a seamless flow between the living room, kitchen, and dining areas. This design encourages social interaction, making it perfect for entertaining.
Adding a basement to an open floor plan enhances the home’s functionality. The basement can serve as a secondary living area, guest quarters, or recreational space, while maintaining the open, airy feel of the upstairs. 1 story house plans with walkout basement are particularly suited for this, as the basement can act as an extension of the main living area with direct access to the outdoors.
Benefits of 1 Story Home with Finished Basement
Opting for a 1 story home with finished basement significantly increases your home’s usable space. A finished basement can be transformed into a wide variety of functional rooms, from a cozy family room to a home theater, gym, or office. The extra square footage provided by a finished basement adds value to your property and offers flexibility for future changes, such as adding bedrooms, bathrooms, or even a rental unit.
For those seeking 3 bedroom 1 story house plans with basement, a finished basement allows you to use the extra space in creative ways. You could keep the bedrooms on the main floor for easy access and use the basement as a dedicated recreational area or guest suite.
Small House Plans with Basement for Efficient Living
If you're looking for a compact and efficient design, small house plans with basement offer the perfect solution. These designs maximize every inch of available space without sacrificing comfort or functionality. A small home with a basement can provide all the necessary living spaces on the main floor while utilizing the basement for additional needs like storage, laundry, or even a bonus room.
For those who prefer minimalist living or are building on a budget, small house plans with basement are an excellent choice. They allow you to maintain a compact, affordable home while still enjoying the benefits of extra space below the main floor.
One Story Homes with Basement for Growing Families
One story homes with basement are particularly beneficial for growing families. The basement can be customized to suit your family’s evolving needs. Whether it’s an extra playroom for young children, a study area for teens, or an in-law suite for aging parents, a basement provides the additional space required to accommodate your family’s lifestyle changes over time.
For families needing multiple bedrooms, 3 bedroom 1 story house plans with basement are ideal. You can keep the primary living areas on the main floor while utilizing the basement for additional bedrooms, a home office, or even a home gym.
Budget-Friendly 1 Story Home with Basement
Building a home doesn’t have to break the bank, especially when choosing budget-friendly 1 story home with basement plans. The basement adds valuable living space without the cost of adding another story, making it a cost-effective way to expand your home. By opting for a single-story home with a basement, you can save on construction costs while still enjoying the benefits of a spacious home.
Additionally, low cost house plans with basement can be further customized to fit your budget by selecting affordable building materials and finishes. Affordable house plans with basement are available in a variety of styles, from modern to traditional, ensuring you find a design that fits your taste and financial needs.
Affordable House Plans with Basement and Bonus Room
For those who want a little extra space without building a large home, affordable house plans with basement and bonus room offer a perfect balance. A bonus room, typically located over the garage or in the attic, adds additional living space without requiring the construction of an entirely new level. Combined with a basement, this setup allows for flexible use of space at a low cost.
Whether you need a home office, guest room, or play area, a 1 story house with basement and bonus room offers flexibility while keeping construction costs manageable. This design is especially appealing for families or individuals who need more space but want to keep their footprint small and their budget in check.

Simple House Plans with Basement for Easy Living
Simplicity and functionality are key components of simple house plans with basement. These designs focus on maximizing usable space and minimizing unnecessary complexity. A simple one-story house with a basement offers all the essentials on the main floor, including the kitchen, living room, and bedrooms, while the basement provides extra space for whatever you need—whether it's storage, a workshop, or a home theater.
Simple house plans are often easier and more cost-effective to build, making them a great choice for first-time homeowners or those looking to downsize. Simple house plans with basement don’t sacrifice practicality, offering a straightforward and efficient living arrangement.
2 Bedroom 1 Story House Plans with Basement for Couples and Downsizers
For couples or downsizers, 2 bedroom 1 story house plans with basement are the perfect blend of comfort and efficiency. These homes provide just enough space for daily living without overwhelming you with extra rooms you don’t need. The basement offers flexibility, allowing you to use the lower level for guest accommodations, storage, or hobbies without having to build a larger home.
This type of floor plan is also a great option for retirees looking to age in place, as it offers single-level living with the convenience of additional space in the basement. With the option to finish the basement or leave it for future expansion, 2 bedroom 1 story house plans with basement provide the perfect amount of space for a simplified lifestyle.
1 Story House Plans with Walkout Basement: Connecting Indoor and Outdoor Living
1 story house plans with walkout basement are ideal for properties on sloped lots or those who want to maximize access to outdoor living spaces. A walkout basement allows for easy access to the backyard or patio, seamlessly blending the indoor and outdoor areas. This type of design often features large windows in the basement, letting in natural light and making the space feel more open and inviting.
For those who enjoy entertaining, a walkout basement can be transformed into an additional living or recreational space that opens directly to an outdoor deck or patio, enhancing your home’s functionality and aesthetic appeal.
One Story Homes with Basement and Attic for Extra Storage
One story homes with basement and attic offer unparalleled storage solutions, making them ideal for homeowners who need extra space for seasonal items, family heirlooms, or even additional living areas. The basement provides easy access to large storage areas, while the attic offers an out-of-the-way place to store less frequently used items.
Having both a basement and an attic also gives you the option to finish either space for additional living quarters or recreational areas in the future. One story homes with basement and attic provide flexibility and the potential for long-term expansion without the need to add extra stories to your home.
Low Cost House Plans with Basement for Budget-Conscious Homeowners
If you’re building on a budget, low cost house plans with basement offer an excellent way to expand your living space without breaking the bank. These plans focus on affordable construction materials and efficient use of space, ensuring that your home remains within your budget while still providing the functionality and style you desire.
Affordable house plans with basement often feature simple, yet efficient layouts that minimize unnecessary expenses while maximizing living areas. Whether you’re looking for a small starter home or a larger family home, these designs provide a cost-effective way to build the house of your dreams without compromising on quality.
1 Story Home with Basement and Bonus Room for Flexibility
A 1 story home with basement and bonus room offers a versatile design that allows homeowners to utilize every square foot efficiently. The bonus room can be transformed into a home office, playroom, or extra bedroom, while the basement provides even more flexibility for storage or additional living areas.
This type of layout is perfect for growing families or homeowners who want the option to expand their living space in the future. The bonus room and basement combination provides multiple options for customization, ensuring that your home adapts to your lifestyle over time.
Budget Friendly 1 Story Home with Basement
If you're looking for a budget-friendly 1 story home with basement, there are plenty of options that offer both affordability and practicality. By keeping the design simple and utilizing cost-effective materials, you can build a home that meets your needs without exceeding your budget. A single-story layout with a basement provides ample living space on the main floor, while the basement offers additional storage or recreational areas.
A budget-friendly 1 story home with basement can still have all the features you need, from an open floor plan to a finished basement. With careful planning and smart design choices, it’s possible to build the home you’ve always wanted while keeping costs low.

Designing the Perfect 3 Bedroom 1 Story House Plans with Basement
For families or individuals who need more room, 3 bedroom 1 story house plans with basement offer the perfect solution. This type of floor plan provides plenty of living space on the main floor, with three bedrooms and common areas, while the basement can be used for extra storage, guest quarters, or recreational rooms.
A finished basement adds versatility to your home, allowing you to create a space that meets your family’s changing needs. 3 bedroom 1 story house plans with basement are a popular choice for those who want a practical yet stylish home that offers both comfort and functionality.
Our Plans and Collections
What Our Etsy Customers Say
Very quick and very reasonably priced
Sanverma Designs was extremely helpful while helping us to customize our house plans. I wanted an almost complete change in our garage area and he completed it with no problems. He gave us exactly what we wanted. He was very responsive and completed the project in less time then what he originally told us. I would highly recommend working with Sanverma on your next set of plans!
Had a minor hiccup with my order. Seller was super quick to get it resolved. Prints are top notch. Gave them to my builder and he approved of them also! 10/10
Great attention to detail in the plans. He customized our plans for a very reasonable price and was very responsive each step of the way!
Great service, quick perfect download. Already replied to my possible minor changes.
Very fast delivery on our 2100 square foot custom house plans. We found a stock blueprint from them on Etsy and wanted to use that base plan and do a custom plan from it. The cost was 40-50% less than a local architect/drafter but still not cheap. Communication was great and the designer made all changes I requested in a timely manner. It’s legit, I was skeptical at first also! I did feel a little rushed towards the end bc even though I’m not a builder, I like to know how things are designed so I can make sure it’s built right and builders don’t try to cut corners. I was asking a lot of questions and I understand time is money, so it still gets 5 stars from me. No builders have seen the plans yet. I will update this review if I have issues with builders understanding the blue prints.



