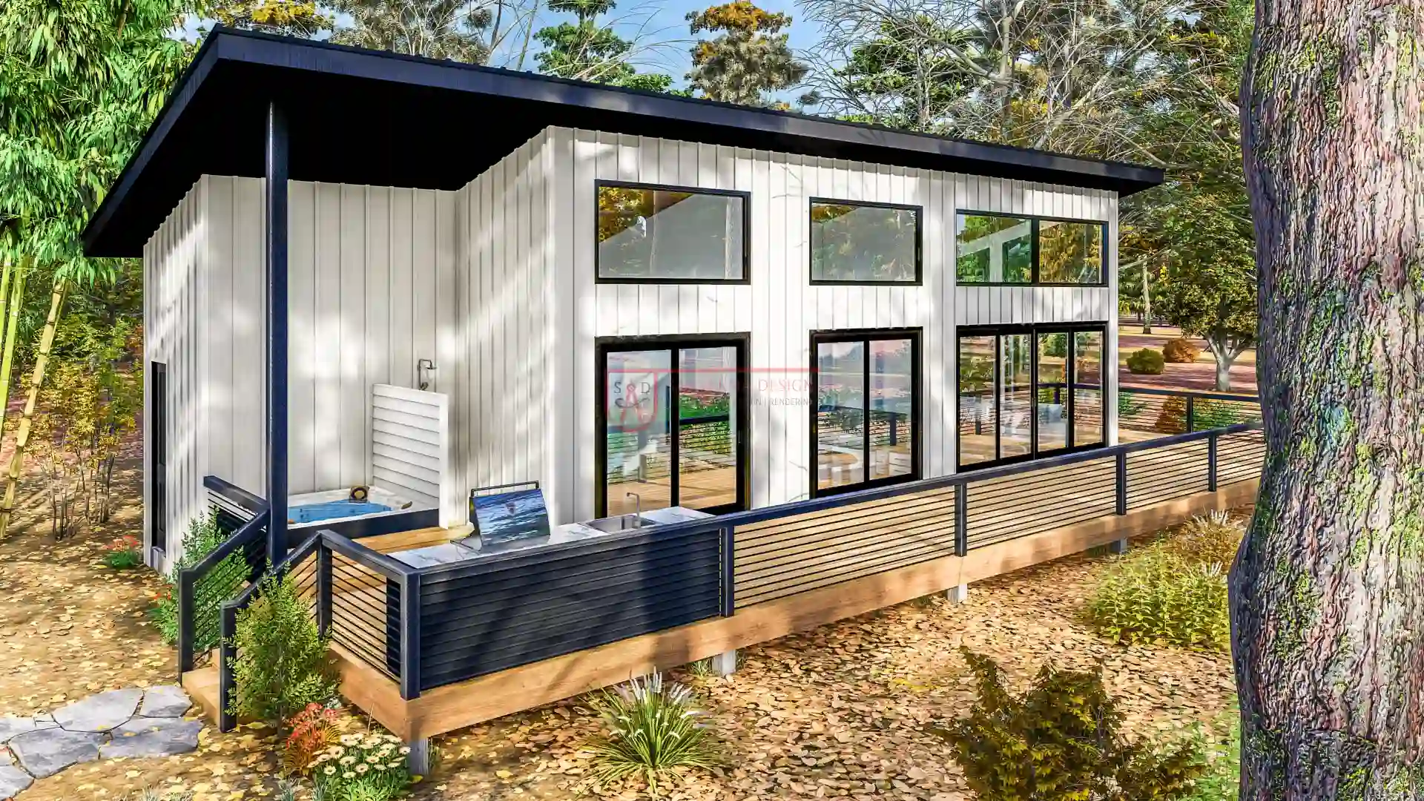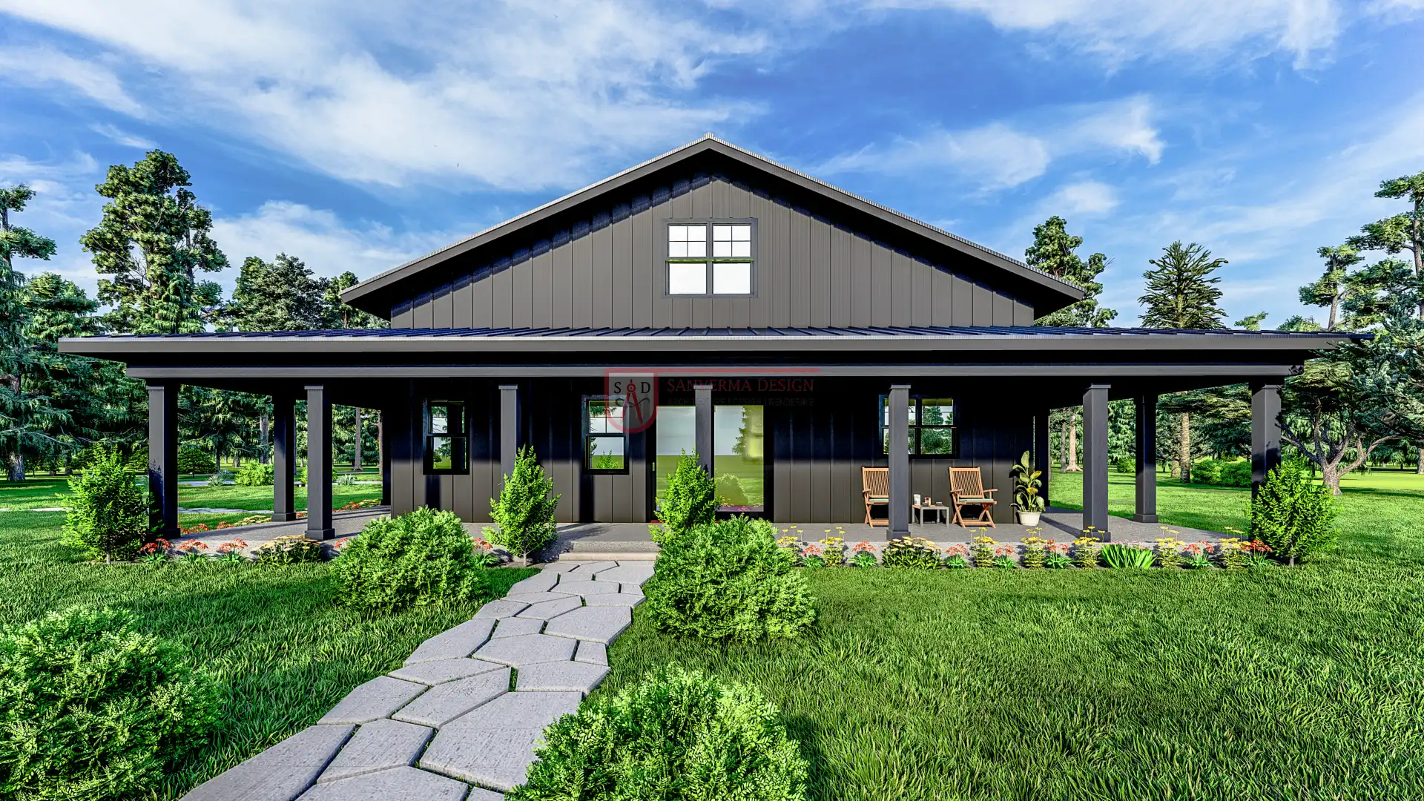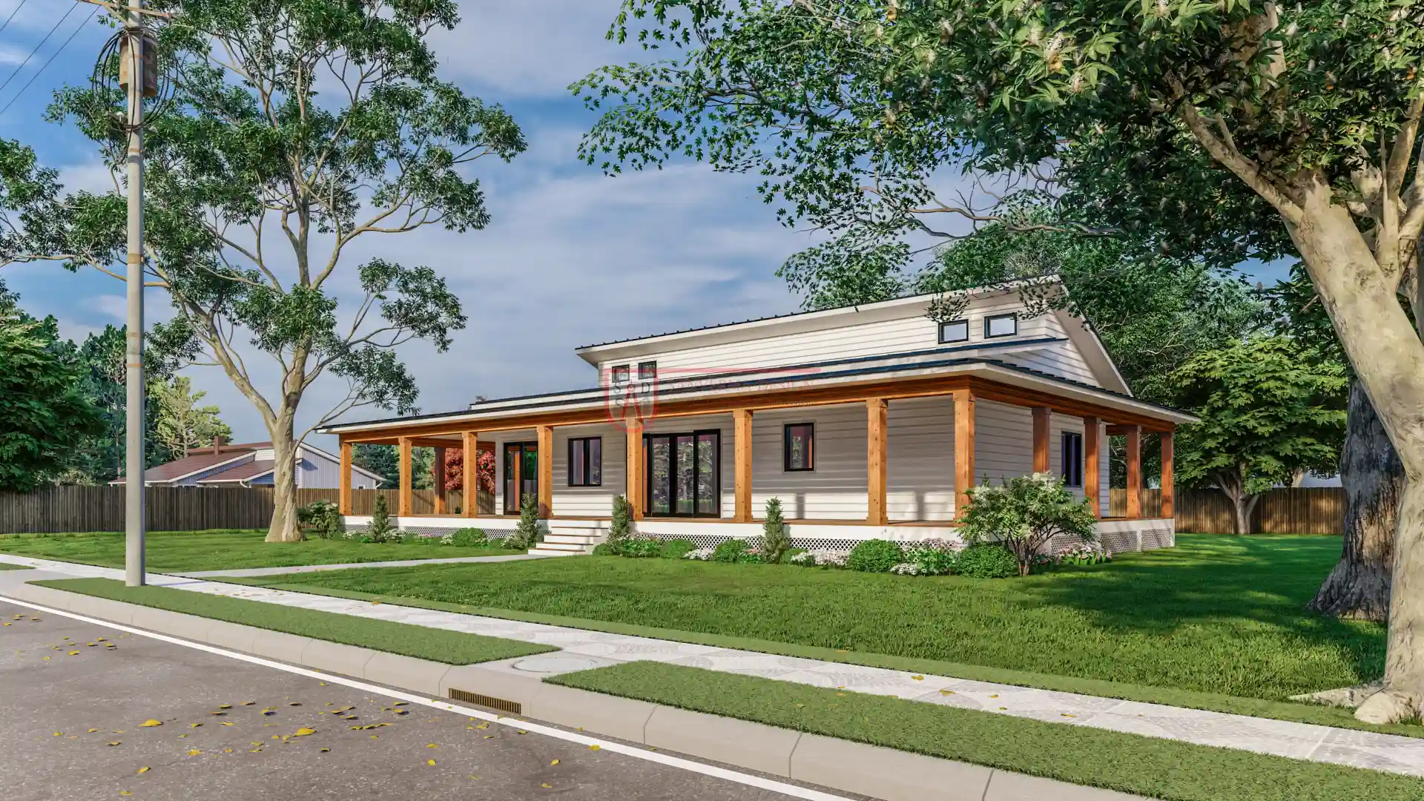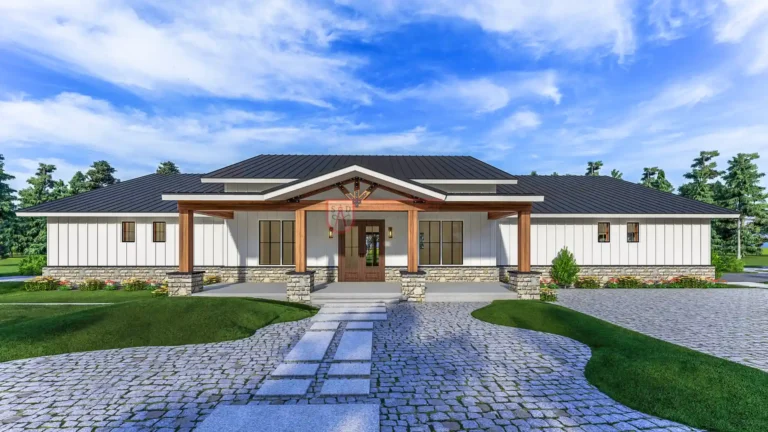1200 Square Feet Barndominium House Plans
Showing all 2 results
Find Your Perfect Fit: Barndominium, Pole Barn, Farmhouse Options for 1200 Square Feet
Barndominiums have gained tremendous popularity in recent years, offering a unique blend of rustic charm and modern functionality. These versatile structures, often used as both homes and workshops, provide a cost-effective and stylish alternative to traditional housing. Among the various barndominium options, 1200 square feet barndominium house plans are particularly appealing for those seeking a compact yet comfortable living space. This blog post will delve into the features, benefits, and design considerations of 1200 square feet barndominium house plans, using popular search keywords to guide the discussion.

What is a Barndominium?
Before diving into specific plans, it’s essential to understand what a barndominium is. A barndominium, often referred to as a "barndo," combines the practicality of a barn with the comfort of a condominium. These structures typically feature an open floor plan, high ceilings, and a combination of metal and wood materials. Barndominiums are popular for their durability, energy efficiency, and customizable nature, making them suitable for a variety of uses, from primary residences to vacation homes.
Why Choose a 1200 Square Feet Barndominium?
A 1200 square feet barndominium house plan strikes a balance between compact living and ample space. This size is ideal for individuals or small families who want the benefits of barndominium living without the extensive maintenance of larger homes. Here’s why a 1200 square feet layout might be the perfect choice for you:
- Efficient Use of Space: A 1200 square feet barndominium maximizes every square inch, providing a comfortable living area while maintaining a manageable size.
- Cost-Effective: Smaller homes generally cost less to build and maintain. With a 1200 square feet barndominium, you can enjoy the benefits of a barndo without breaking the bank.
- Simplicity and Style: This size allows for stylish, minimalist designs that emphasize functionality and aesthetic appeal, fitting well with modern and rustic decor.
- Versatility: A barndominium of this size can be used for various purposes, including as a primary residence, vacation home, or even a guest house.
Design Features of 1200 Square Feet Barndominium House Plans
When considering a 1200 square feet barndominium, several design features are commonly sought after. These features can significantly enhance the functionality and appeal of your space.
- Open Floor Plans: Many 1200 square feet barndominiums feature open floor plans that integrate the kitchen, dining, and living areas. This design creates a spacious feel and fosters a sense of togetherness.
- High Ceilings: Barndominiums are known for their high ceilings, which can make a smaller space feel larger and more airy. Exposed beams and large windows can further enhance this effect.
- Functional Layouts: Efficient layouts often include two or three bedrooms, a full bathroom, and a utility room. Some plans may also feature a loft or extra storage space.
- Modern Amenities: Despite their size, many 1200 square feet barndominiums come equipped with modern amenities, such as energy-efficient appliances, high-quality finishes, and smart home technology.
- Outdoor Spaces: Incorporating outdoor living areas, such as patios or porches, can extend your living space and provide areas for relaxation and entertainment.

Popular 1200 Square Feet Barndominium Floor Plans
To help you visualize your future barndominium, here are some popular floor plans for a 1200 square feet barndominium:
- Two Bedroom, One Bathroom Plan: This layout features two comfortable bedrooms, a spacious living area, and a well-appointed kitchen. The single bathroom is conveniently located near the bedrooms, making it ideal for small families or couples.
- Three Bedroom, Two Bathroom Plan: For those needing additional space, a three-bedroom, two-bathroom layout offers more room without significantly increasing the size of the home. This plan often includes a master suite with an en-suite bathroom and two additional bedrooms with a shared bathroom.
- One Bedroom, One Bathroom Plan with Loft: A compact option with a loft area, this plan is perfect for individuals or couples who want a cozy, yet functional living space. The loft can serve as a guest area, office, or additional storage.
- Open Concept with Office Space: For those who work from home or need a dedicated workspace, an open-concept barndominium with a small office area is a great option. This design integrates living and working spaces seamlessly.
- Single Story with Large Porch: Emphasizing outdoor living, this plan features a large porch or deck area, ideal for enjoying the surrounding landscape. The interior includes a spacious living area and two or three bedrooms.
Building a 1200 Square Feet Barndominium
Building a barndominium requires careful planning and consideration. Here are some key steps to ensure a successful project:
- Choose a Reputable Builder: Select a builder experienced in constructing barndominiums. Look for reviews and examples of their previous work to ensure they meet your standards.
- Design Your Space: Work with an architect or designer to create a floor plan that suits your needs and preferences. Consider how you will use the space and incorporate features that enhance functionality.
- Budget Planning: Determine your budget for construction, including materials, labor, and any additional costs such as permits and utilities. A 1200 square feet barndominium is generally more cost-effective than larger models, but it’s still important to plan thoroughly.
- Permits and Regulations: Ensure you obtain the necessary permits and comply with local building codes. Your builder should assist you with this process.
- Customization: Customize your barndominium with finishes, fixtures, and design elements that reflect your style. From flooring and cabinetry to exterior paint and landscaping, personal touches can make your barndo feel like home.

Cost Considerations
The cost of building a 1200 square feet barndominium can vary based on several factors, including location, materials, and design complexity. On average, the cost per square foot for a barndominium ranges from $80 to $150, depending on the quality of materials and finishes. For a 1200 square feet barndominium, this translates to a total cost of approximately $96,000 to $180,000.
Factors influencing cost include:
- Materials: The choice of materials for the structure, roofing, and interior finishes can impact the overall cost. High-quality materials will generally cost more but offer greater durability and aesthetic appeal.
- Labor: Labor costs can vary by region and the complexity of the build. It’s essential to get multiple quotes from contractors to ensure you’re getting a fair price.
- Additional Features: Features such as energy-efficient windows, custom cabinetry, and upgraded appliances can increase the cost. Prioritize your needs and budget accordingly.
Maintenance and Upkeep
Maintaining a 1200 square feet barndominium is relatively straightforward, thanks to its smaller size. Regular upkeep includes:
- Exterior Maintenance: Regularly inspect and maintain the exterior of your barndominium, including siding, roofing, and gutters. Address any issues promptly to prevent damage.
- Interior Upkeep: Keep the interior clean and well-maintained. Regularly check for any signs of wear or damage, and make repairs as needed.
- HVAC and Utilities: Ensure your HVAC system and utilities are functioning correctly. Regular maintenance can extend the life of your systems and improve energy efficiency.
- Landscaping: Maintain your outdoor spaces, including lawns, gardens, and walkways. Proper landscaping enhances the curb appeal and functionality of your property.

Conclusion
1200 square feet barndominium house plans offer a practical and stylish solution for those seeking a compact yet comfortable living space. With a range of design options and customizable features, these plans can cater to various needs and preferences. Whether you’re drawn to the efficiency of a smaller home or the unique charm of a barndominium, this size offers the perfect balance of functionality and aesthetics.
By considering the features, benefits, and cost factors outlined in this blog post, you can make informed decisions and create a barndominium that perfectly suits your lifestyle. From selecting the right floor plan to managing the construction process, your journey to owning a 1200 square feet barndominium can be both exciting and rewarding.
Our Plans and Collections
What Our Etsy Customers Say
Very quick and very reasonably priced
Sanverma Designs was extremely helpful while helping us to customize our house plans. I wanted an almost complete change in our garage area and he completed it with no problems. He gave us exactly what we wanted. He was very responsive and completed the project in less time then what he originally told us. I would highly recommend working with Sanverma on your next set of plans!
Had a minor hiccup with my order. Seller was super quick to get it resolved. Prints are top notch. Gave them to my builder and he approved of them also! 10/10
Great attention to detail in the plans. He customized our plans for a very reasonable price and was very responsive each step of the way!
Great service, quick perfect download. Already replied to my possible minor changes.
Very fast delivery on our 2100 square foot custom house plans. We found a stock blueprint from them on Etsy and wanted to use that base plan and do a custom plan from it. The cost was 40-50% less than a local architect/drafter but still not cheap. Communication was great and the designer made all changes I requested in a timely manner. It’s legit, I was skeptical at first also! I did feel a little rushed towards the end bc even though I’m not a builder, I like to know how things are designed so I can make sure it’s built right and builders don’t try to cut corners. I was asking a lot of questions and I understand time is money, so it still gets 5 stars from me. No builders have seen the plans yet. I will update this review if I have issues with builders understanding the blue prints.



