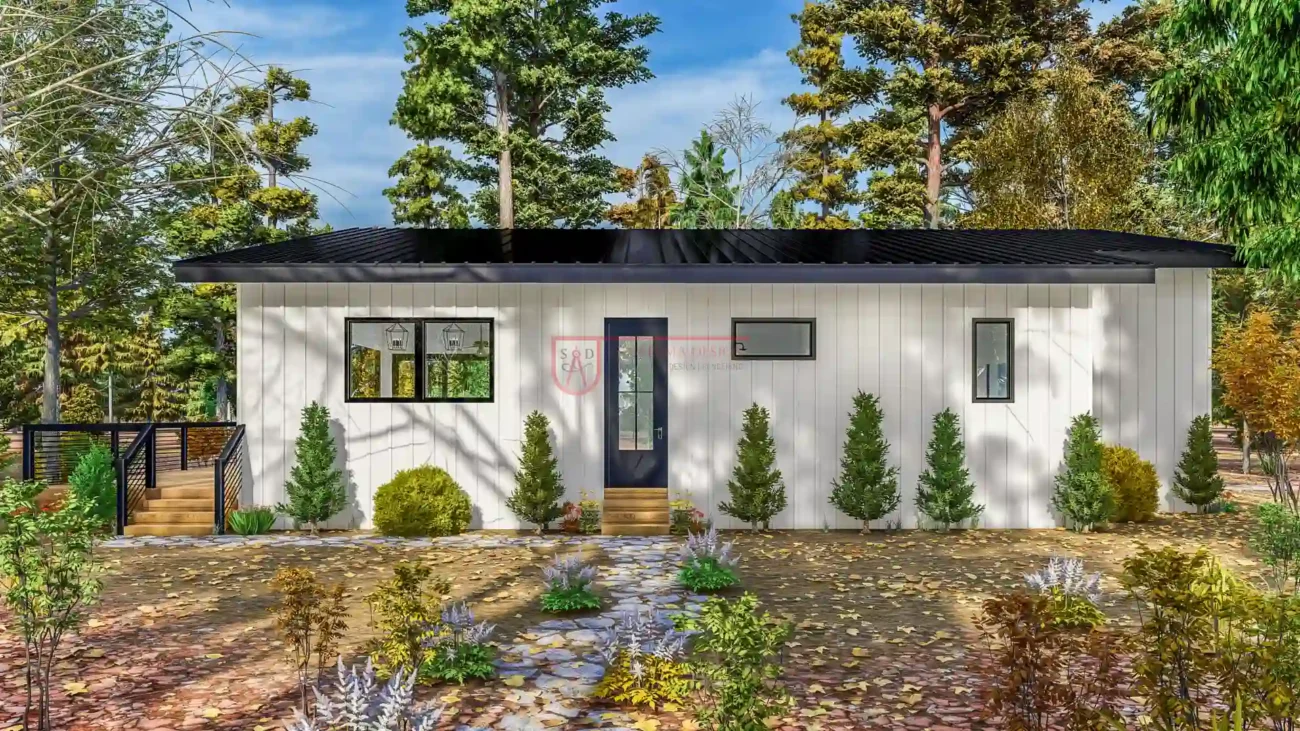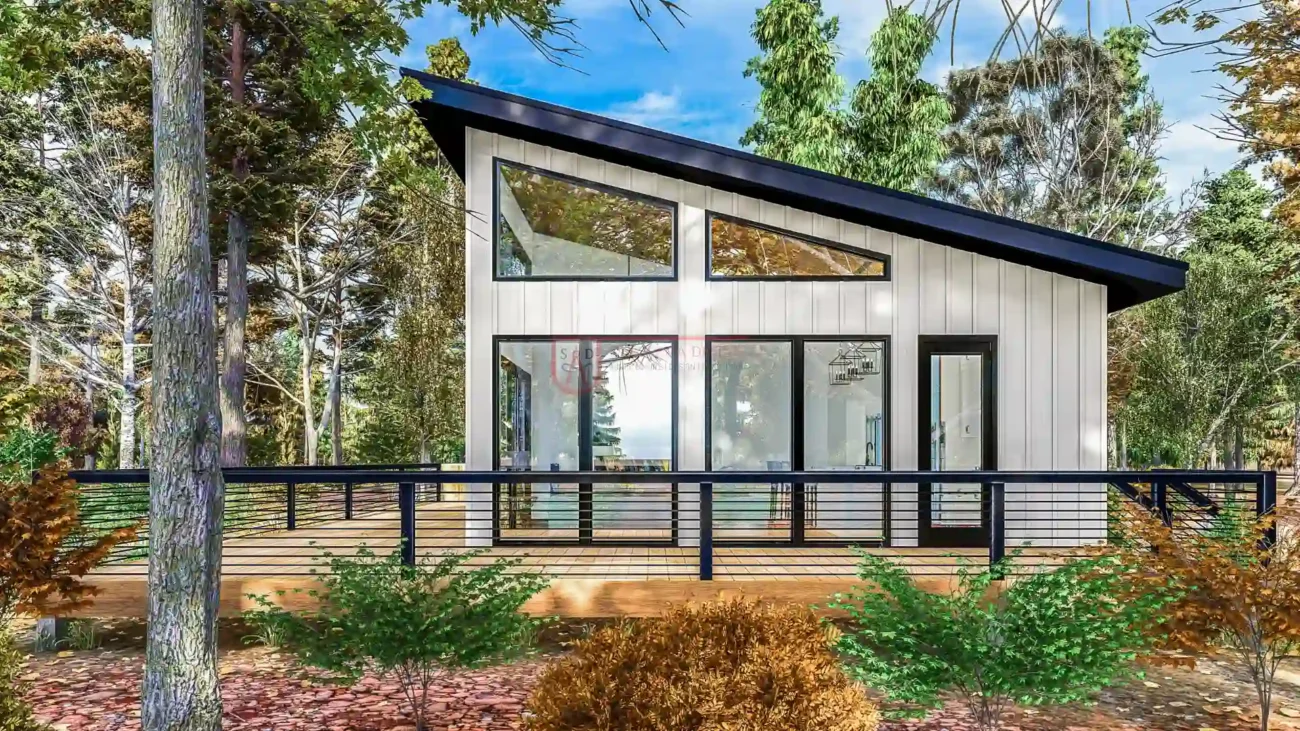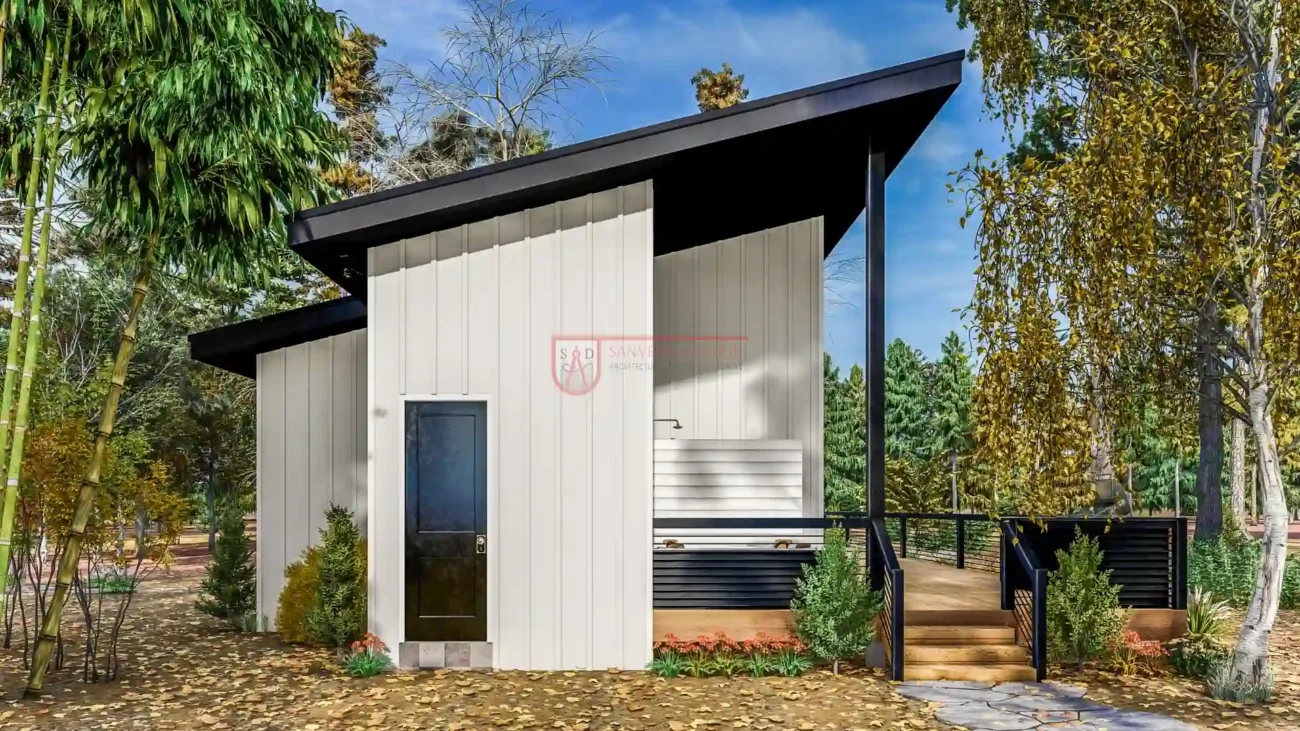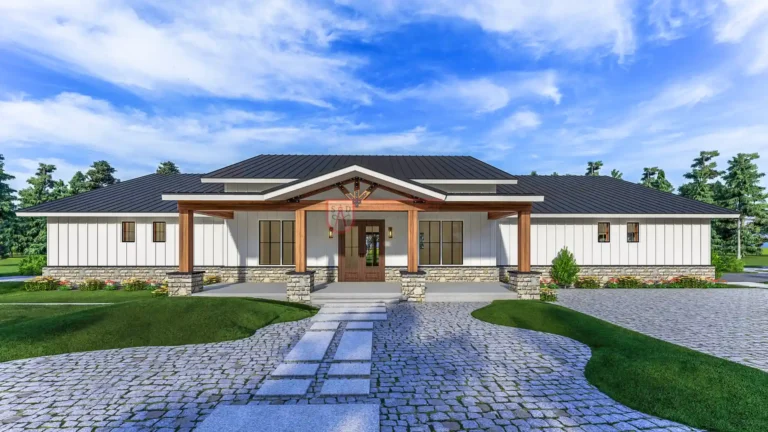2 Bedroom 2 Bathroom Barndominium House Plans
Number Of Bedrooms
Number Of Bathrooms
Heated Square Footage
Garage / Shop
Construction Type
Specialty Features
Showing all 5 results
2 Bed 2 Bath Barndominium House Plan 284SVD: Your Perfect Vacation Cabin
Explore 2 Bedroom 2 Bathroom Living: Barndominium, Pole Barn, Farmhouse House Plans
The barndominium trend has taken the homebuilding world by storm, offering a perfect blend of modern living and rustic charm. Among the many configurations available, 2 bedroom 2 bathroom barndominium house plans are especially popular. These plans provide an ideal balance of space and functionality, making them a top choice for small families, couples, or anyone looking for a versatile and efficient home. In this guide, we’ll delve into the key features, benefits, and design considerations for 2 bedroom 2 bathroom barndominiums, helping you find the perfect plan for your needs.

What is a Barndominium?
Before we dive into the specifics of 2 bedroom 2 bathroom barndominium house plans, let’s briefly explore what a barndominium is. A barndominium, often referred to as a “barndo,” is a type of home that combines traditional barn elements with modern residential features. Originally used as multi-purpose structures on farms, barndominiums have evolved into stylish, functional homes that offer open floor plans, durable materials, and a unique aesthetic.
Barndominiums are typically constructed with metal or steel frames, which provide both strength and flexibility in design. The interiors can be customized to suit any lifestyle, with options ranging from minimalist and contemporary to rustic and cozy. The open-concept designs often found in barndominiums make them ideal for creating spacious, airy living areas, even in smaller homes.
Why Choose a 2 Bedroom 2 Bathroom Barndominium?
Choosing a 2 bedroom 2 bathroom barndominium comes with a host of benefits that cater to a variety of needs and preferences. Here are some reasons why this configuration might be the perfect fit for you:
- Perfect for Small Families or Couples: A 2 bedroom 2 bathroom layout is ideal for small families or couples who want the convenience of an extra room for guests, a home office, or a hobby space. The two bathrooms ensure that everyone has ample privacy and comfort.
- Efficient Use of Space: With a well-designed floor plan, a 2 bedroom 2 bathroom barndominium can offer all the amenities and comforts of a larger home without the excess space. This makes it easier to maintain and more affordable to build and heat or cool.
- Versatile Design Options: These house plans offer a wide range of design possibilities. Whether you prefer a traditional farmhouse style, a sleek modern look, or something in between, you can customize your barndominium to reflect your personal style.
- Cost-Effective: Building a 2 bedroom 2 bathroom barndominium is often more cost-effective than constructing a traditional home. The use of metal or steel frames reduces construction time and costs, and the smaller footprint means lower material expenses.
- Energy Efficiency: Barndominiums are known for their energy efficiency. The metal or steel construction often includes insulation that keeps the interior temperature stable, reducing the need for excessive heating or cooling.

Key Features of 2 Bedroom 2 Bathroom Barndominium House Plans
When exploring 2 bedroom 2 bathroom barndominium house plans, there are several key features to consider. These features not only enhance the functionality of the home but also contribute to its overall aesthetic appeal.
1. Open Floor Plans
One of the most attractive aspects of barndominiums is their open floor plans. In a 2 bedroom 2 bathroom layout, this feature is particularly beneficial as it maximizes the use of space, making the home feel larger than its square footage might suggest. The open-concept design typically includes a combined living, dining, and kitchen area, which creates a seamless flow between spaces.
Example: A popular layout might include a spacious living room that opens directly into the kitchen and dining area, with large windows that flood the space with natural light. The lack of walls between these areas enhances the sense of openness and allows for easy movement and communication within the home.
2. Master Suite
In most 2 bedroom 2 bathroom barndominium house plans, one of the bedrooms is designed as a master suite. This suite typically includes a larger bedroom, a walk-in closet, and a private bathroom. The master bathroom often features a double vanity, a shower, and sometimes a separate bathtub.
Example: The master suite in a barndominium might include a spacious bedroom with room for a king-sized bed, a large walk-in closet with built-in storage solutions, and an en-suite bathroom with modern fixtures, a luxurious shower, and a soaking tub.
3. Guest or Second Bedroom
The second bedroom in a 2 bedroom 2 bathroom barndominium can serve various purposes. It can be used as a guest room, a home office, a nursery, or even a hobby room. The versatility of this space is one of the key benefits of choosing a 2 bedroom layout.
Example: The second bedroom might be located on the opposite side of the home from the master suite, offering privacy for guests or family members. It could include a built-in desk or Murphy bed, allowing the room to function as both an office and a guest room.
4. Second Bathroom
Having a second bathroom in your barndominium adds a layer of convenience and privacy. This bathroom is usually located near the second bedroom and is accessible from the main living areas. It often includes a shower or bathtub, a toilet, and a vanity.
Example: The second bathroom might feature a combination shower/tub, a sleek vanity with storage, and modern fixtures. Its location near the main living areas makes it convenient for guests to use without intruding on the master suite.
5. Kitchen and Dining Area
The kitchen in a 2 bedroom 2 bathroom barndominium is often the heart of the home. Open to the living and dining areas, the kitchen is designed for both functionality and style. Features like an island or breakfast bar, modern appliances, and ample storage are common.
Example: A well-designed kitchen might include an island with seating, stainless steel appliances, granite countertops, and custom cabinetry. The open layout allows the cook to interact with family or guests while preparing meals, creating a warm and welcoming atmosphere.
6. Outdoor Living Space
Many 2 bedroom 2 bathroom barndominium house plans include outdoor living spaces such as porches, patios, or decks. These areas extend the living space and provide a perfect spot for relaxation or entertaining.
Example: A front porch might offer a cozy spot for morning coffee, while a back patio could be outfitted with a grill and seating area for outdoor dining. Some plans even include a covered deck, allowing for year-round enjoyment of the outdoors.

Popular 2 Bedroom 2 Bathroom Barndominium House Plans
To give you a better idea of what’s available, here are some popular 2 bedroom 2 bathroom barndominium house plans that showcase the versatility and charm of this design:
1. The Classic Farmhouse Barndominium
The Classic Farmhouse Barndominium is a timeless design that blends traditional farmhouse elements with modern features. This plan includes a spacious open floor plan with a large kitchen, a cozy living area, and two well-appointed bedrooms. The master suite features a walk-in closet and a private bathroom, while the second bedroom is located near the second bathroom, offering privacy for guests or family members. The exterior includes a welcoming front porch and a back patio, perfect for outdoor entertaining.
2. The Modern Loft Barndominium
The Modern Loft Barndominium is perfect for those who appreciate contemporary design. This plan features a sleek, minimalist aesthetic with clean lines and open spaces. The open floor plan includes a large living area with vaulted ceilings, a modern kitchen with an island, and a dining area that flows seamlessly into the living space. The master suite includes a walk-in closet and an en-suite bathroom with a glass-enclosed shower. The second bedroom is versatile, suitable for use as a guest room or home office, and is located near the second bathroom. A lofted area above the living space can be used as an additional sleeping area or storage.
3. The Rustic Retreat Barndominium
The Rustic Retreat Barndominium is designed for those who love the charm of rustic living. This plan features a warm and inviting interior with exposed wooden beams, a stone fireplace, and hardwood floors. The open floor plan includes a large living area, a kitchen with a farmhouse sink, and a dining area with large windows overlooking the surrounding landscape. The master suite features a walk-in closet and a private bathroom with a clawfoot tub and separate shower. The second bedroom is cozy and welcoming, with easy access to the second bathroom. The exterior includes a wraparound porch, perfect for enjoying the outdoors.
4. The Compact Contemporary Barndominium
The Compact Contemporary Barndominium is designed for those who want a modern home in a smaller footprint. This plan includes an efficient open floor plan with a combined living, dining, and kitchen area. The kitchen features modern appliances, an island with seating, and plenty of storage. The master suite includes a walk-in closet and a private bathroom with a sleek design. The second bedroom is versatile and can be used as a guest room or office, with easy access to the second bathroom. The exterior includes a small patio or deck, perfect for outdoor relaxation.
5. The Coastal Cottage Barndominium
The Coastal Cottage Barndominium is ideal for those who love the beach or coastal living. This plan features a light and airy interior with large windows, whitewashed walls, and light-colored flooring. The open floor plan includes a spacious living area, a kitchen with a breakfast bar, and a dining area with views of the surrounding landscape. The master suite includes a walk-in closet and a private bathroom with a large shower. The second bedroom is cozy and welcoming, with easy access to the second bathroom. The exterior includes a covered porch, perfect for enjoying the coastal breeze.

Design Considerations for 2 Bedroom 2 Bathroom Barndominiums
When designing your 2 bedroom 2 bathroom barndominium, there are several important considerations to keep in mind. These factors will help ensure that your home is both functional and beautiful, meeting your needs for years to come.
1. Layout and Flow
The layout of your barndominium is crucial to its functionality. Consider how the spaces will flow together and how you will use each area. An open floor plan is often the best choice for a 2 bedroom 2 bathroom layout, as it maximizes space and creates a sense of openness. However, be sure to plan for privacy in the bedrooms and bathrooms.
2. Storage Solutions
Even in a smaller home, ample storage is essential. Look for floor plans that include built-in storage solutions such as closets, cabinets, and shelving. Consider adding a pantry in the kitchen, a linen closet in the hallway, or a mudroom near the entrance for additional storage.
3. Natural Light
Barndominiums often feature large windows and open spaces that allow for plenty of natural light. When designing your home, consider the placement of windows and doors to maximize light and take advantage of views. Skylights or transom windows can also add light to interior spaces.
4. Outdoor Living Space
Outdoor living areas are a great way to extend your living space and enjoy the surrounding landscape. Whether it’s a front porch, a back patio, or a wraparound deck, consider how you will use these spaces and what features you might want to include, such as outdoor seating, a grill, or a fire pit.
5. Energy Efficiency
Energy efficiency is a key consideration in any home design. Barndominiums are known for their energy efficiency, but you can enhance this by choosing energy-efficient windows, doors, and insulation. Consider installing a programmable thermostat, energy-efficient appliances, and LED lighting to reduce your energy costs.

Conclusion
2 bedroom 2 bathroom barndominium house plans offer a perfect blend of style, functionality, and affordability. Whether you’re looking for a cozy farmhouse, a sleek modern loft, or a rustic retreat, there’s a barndominium design that’s perfect for you. With open floor plans, versatile living spaces, and customizable options, these homes are designed to meet the needs of modern living while maintaining a unique and charming aesthetic.
As you explore different designs and layouts, keep in mind the key features and design considerations that will make your barndominium a comfortable and functional space. Whether you’re building your dream home or looking for a practical and stylish living solution, a 2 bedroom 2 bathroom barndominium might be the perfect choice for you.
Our Plans and Collections
What Our Etsy Customers Say
Very quick and very reasonably priced
Sanverma Designs was extremely helpful while helping us to customize our house plans. I wanted an almost complete change in our garage area and he completed it with no problems. He gave us exactly what we wanted. He was very responsive and completed the project in less time then what he originally told us. I would highly recommend working with Sanverma on your next set of plans!
Had a minor hiccup with my order. Seller was super quick to get it resolved. Prints are top notch. Gave them to my builder and he approved of them also! 10/10
Great attention to detail in the plans. He customized our plans for a very reasonable price and was very responsive each step of the way!
Great service, quick perfect download. Already replied to my possible minor changes.
Very fast delivery on our 2100 square foot custom house plans. We found a stock blueprint from them on Etsy and wanted to use that base plan and do a custom plan from it. The cost was 40-50% less than a local architect/drafter but still not cheap. Communication was great and the designer made all changes I requested in a timely manner. It’s legit, I was skeptical at first also! I did feel a little rushed towards the end bc even though I’m not a builder, I like to know how things are designed so I can make sure it’s built right and builders don’t try to cut corners. I was asking a lot of questions and I understand time is money, so it still gets 5 stars from me. No builders have seen the plans yet. I will update this review if I have issues with builders understanding the blue prints.



