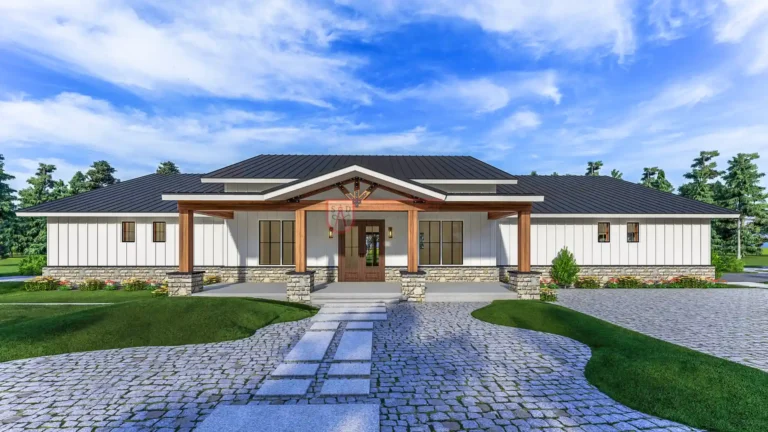2 Story with Basement
Designing Your Dream Home: Exploring 2 Story House Plans with Basements—Barndominium, Pole Barn, Farmhouse Styles
When it comes to home design, 2 story with basement house plans offer an ideal combination of spacious living and additional functionality. These plans allow homeowners to enjoy the benefits of a two-level structure while also maximizing space with the inclusion of a basement. This setup provides flexibility for families and individuals alike, offering extra storage, living space, or even future rental opportunities.
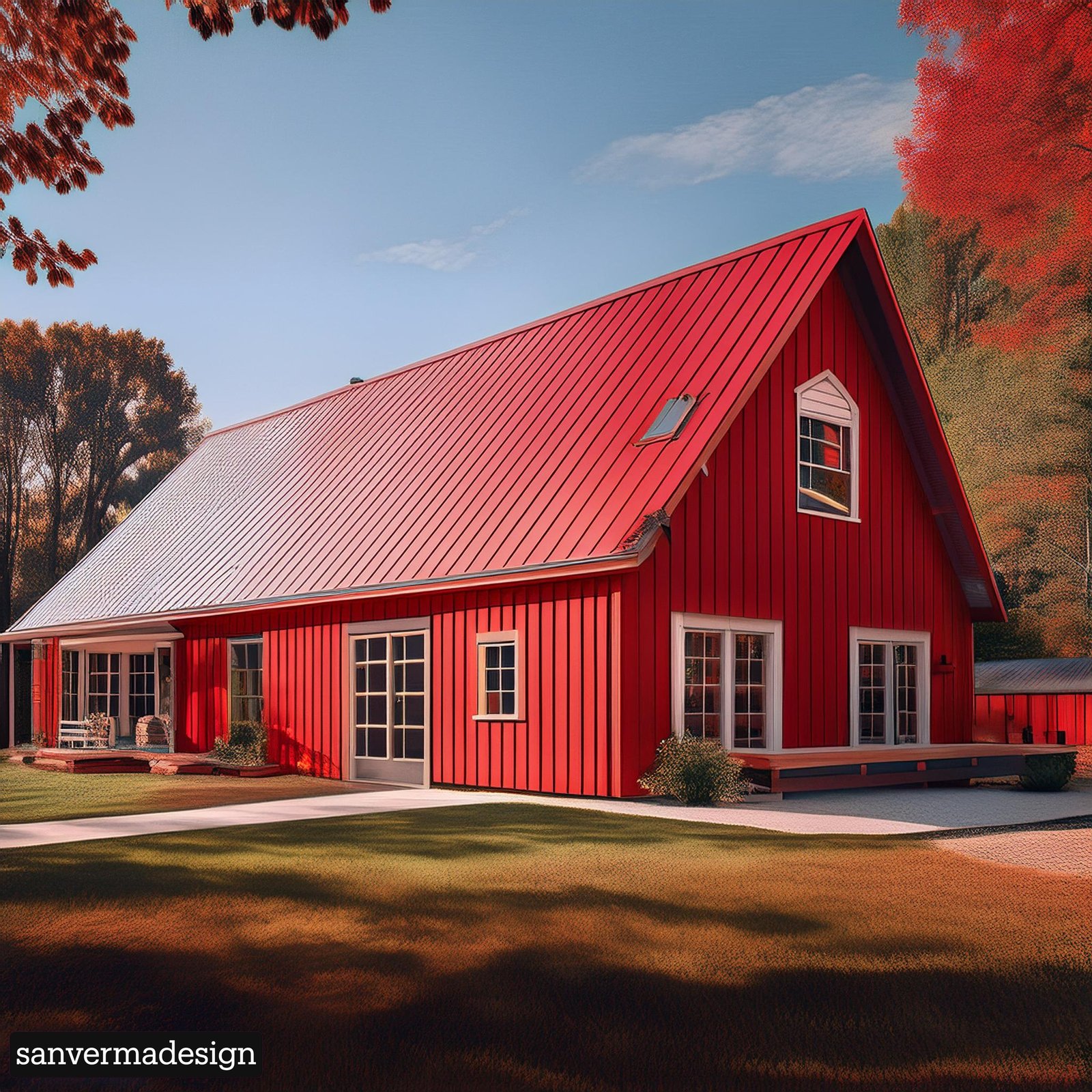
Exploring Double Story House Plans with Basement
Double story house plans with basement are particularly appealing for those who want to utilize vertical space efficiently. These homes often feature multiple bedrooms and living areas, making them suitable for larger families. The basement can serve as a recreational area, a home office, or additional storage, enhancing the overall functionality of the home. Choosing a double story design allows homeowners to spread out while keeping all necessary amenities close at hand.
Advantages of 2 Level House Plans with Basement
Opting for 2 level house plans with basement offers several benefits. First, this layout provides a clear separation between living and sleeping areas. The main floor typically houses common areas like the kitchen and living room, while bedrooms are located on the upper level, allowing for privacy and quiet. Additionally, the basement can be utilized for various purposes, such as a gym, home theater, or guest suite, making these plans highly adaptable to different lifestyles.
Two Story Homes with Basement: A Family-Friendly Choice
Two story homes with basement are an excellent choice for families seeking ample space. With multiple levels, these homes offer separate areas for children to play and adults to relax. The basement can be transformed into a playroom or entertainment space, allowing families to enjoy quality time together without sacrificing personal space. This design is especially beneficial for larger families who need the extra room to accommodate their needs.
Small House Plans with Basement for Efficient Living
For those looking for a more compact solution, small house plans with basement are a fantastic option. These designs maximize the use of space without feeling cramped. A small home with a basement can provide essential living areas on the main floor while utilizing the basement for storage, a laundry room, or even an additional bedroom. This approach allows homeowners to maintain a manageable size while still benefiting from the added functionality of a basement.
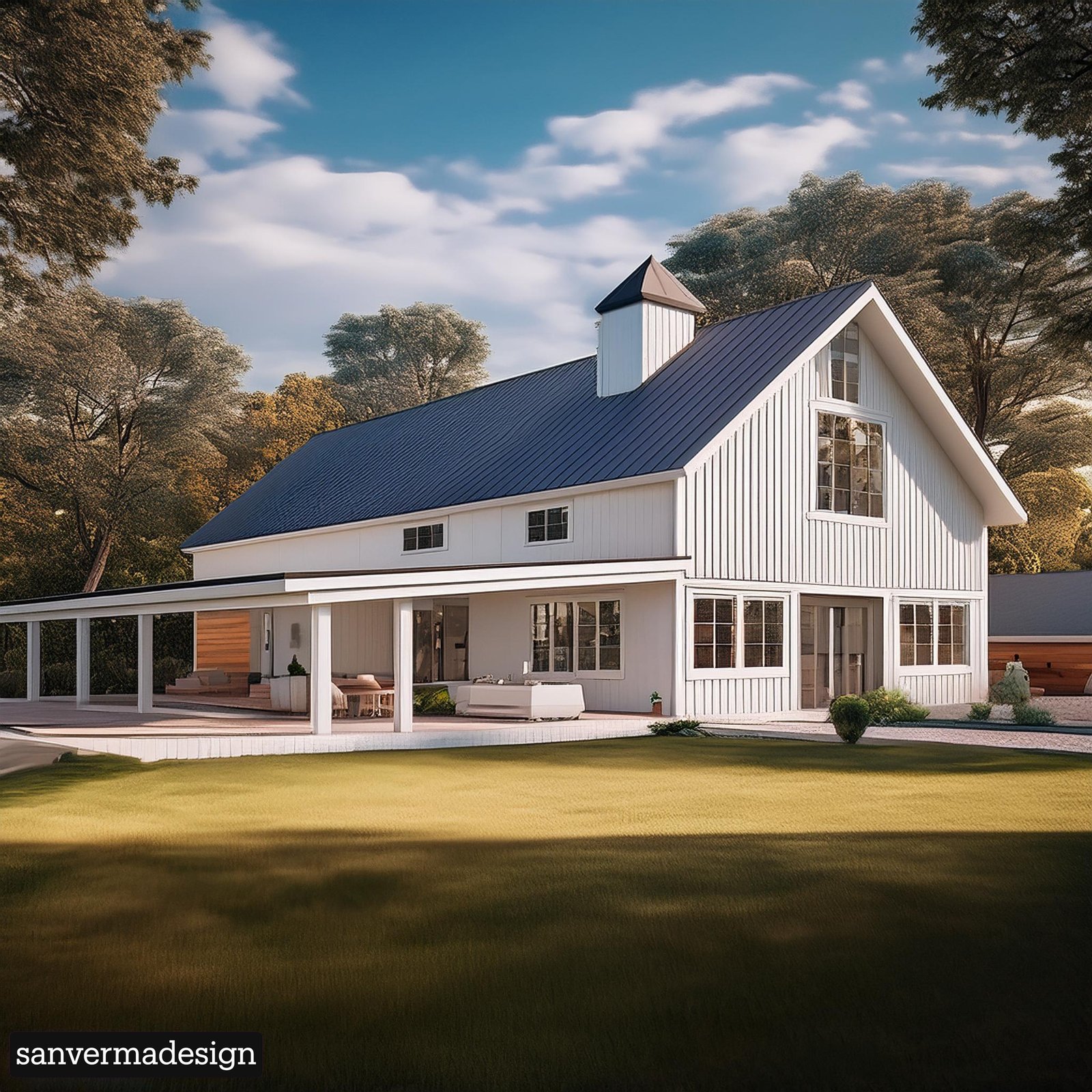
Utilizing 2 Story House Plans with Walkout Basement
2 story house plans with walkout basement are perfect for those who want to seamlessly connect indoor and outdoor living. A walkout basement offers easy access to the backyard, making it ideal for entertaining or enjoying family time outside. This design can also enhance natural light in the basement, creating a more inviting space. Whether used as a recreational area or guest suite, walkout basements significantly improve the overall living experience.
Open Floor Plan with Basement for Modern Living
Modern homeowners often prefer an open floor plan with basement for its spacious and inviting atmosphere. An open layout encourages social interaction and makes the home feel larger, even if the footprint is small. The addition of a basement allows for versatile use of space, where homeowners can create additional living areas or storage options. This combination of an open concept and a basement caters to contemporary living preferences, making it a highly sought-after design.
The Advantages of a 2 Story Home with Finished Basement
A 2 story home with finished basement provides incredible versatility for homeowners. A finished basement can serve as an extra living space, guest room, or even a home office, making it an essential component of the home. This setup is particularly beneficial for families who may need to accommodate guests or create separate areas for different activities. Moreover, a finished basement adds significant value to the home, making it a wise investment.
5 Bedroom 2 Story House Plans with Basement
For larger families, 5 bedroom 2 story house plans with basement are a perfect fit. These homes offer plenty of room for everyone, with multiple bedrooms and living areas. The basement can be utilized for additional storage, recreational activities, or even as a private suite for guests or older children. This layout ensures that families can enjoy both private and communal spaces, fostering a comfortable living environment.
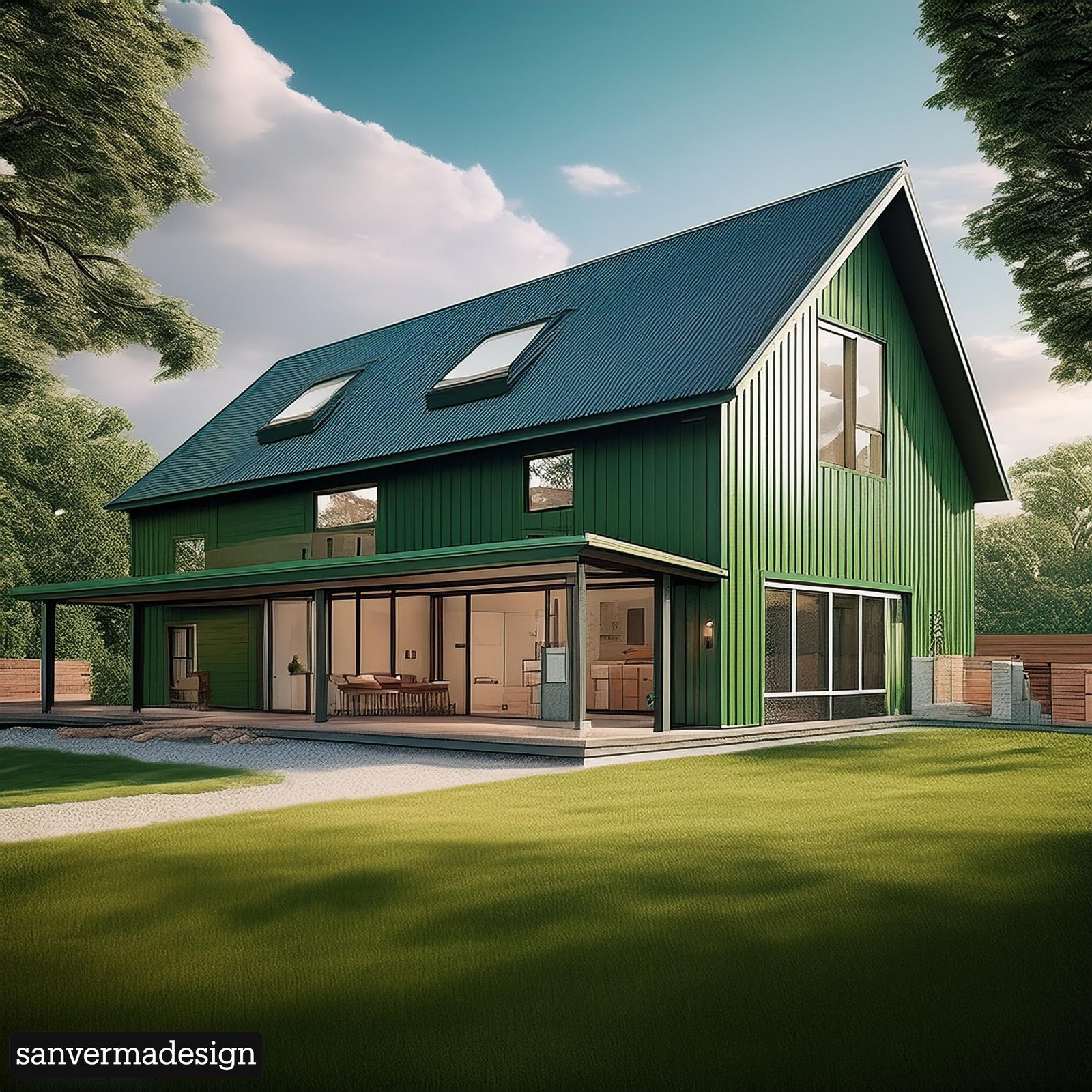
Exploring 4 Bedroom 2 Story House Plans with Basement
4 bedroom 2 story house plans with basement strike a balance between space and functionality. With four bedrooms, these homes can comfortably accommodate families while providing areas for work and play. The basement adds an extra dimension to the home, allowing for customization based on individual needs. Homeowners can transform the basement into a media room, gym, or craft area, making this design highly adaptable.
The Appeal of Simple House Plans with Basement
Simple house plans with basement are ideal for those looking for straightforward and efficient designs. These plans focus on functionality without unnecessary complexities. A simple layout allows for easy navigation between rooms and ensures that all essential spaces are included. The basement adds value by providing extra room for storage or additional living space, making simple house plans a practical choice for many homeowners.
2 Story Home with Basement and Attic for Extra Storage
Combining a 2 story home with basement and attic offers unparalleled storage options. This design is perfect for homeowners who need additional space for seasonal items, family heirlooms, or hobbies. The basement can provide easy access to larger storage areas, while the attic serves as a place for less frequently used items. Together, they create a well-rounded storage solution that accommodates various needs.
2 Story House with Basement and Bonus Room
A 2 story house with basement and bonus room allows for maximum flexibility in home design. The bonus room can be used for various purposes, such as a home office, playroom, or guest suite, depending on the homeowner’s needs. Coupled with the basement, this design offers endless possibilities for customization and ensures that families can adapt their living space as their needs change over time.
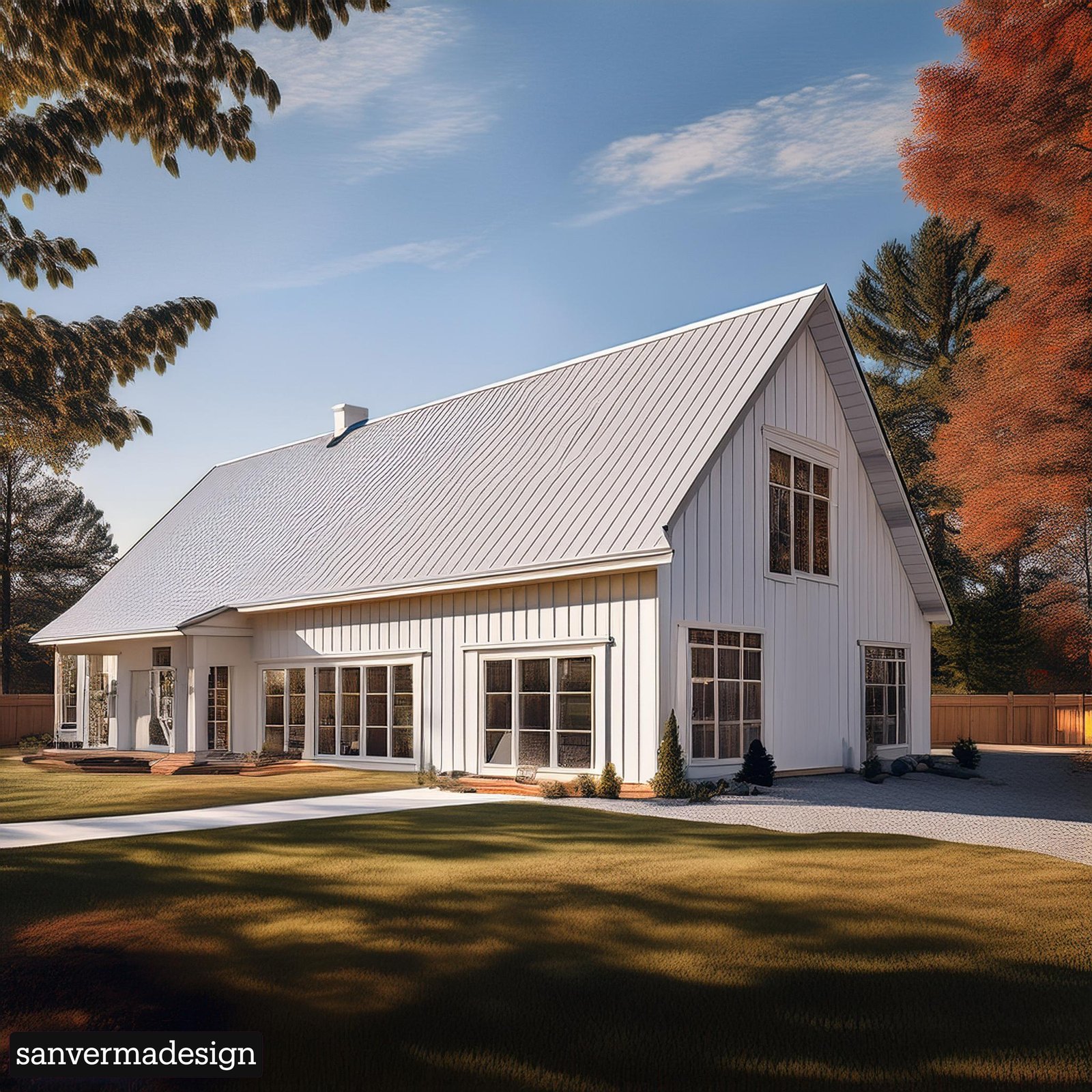
Budget Friendly 2 Story Home with Basement
For those looking to build without breaking the bank, a budget friendly 2 story home with basement is an excellent option. These plans are designed to provide all the essential features without unnecessary frills. By focusing on cost-effective materials and efficient use of space, homeowners can enjoy a beautiful and functional home that meets their budgetary requirements.
Low Cost House Plans with Basement
Low cost house plans with basement are perfect for first-time homebuyers or those looking to downsize. These designs prioritize affordability without sacrificing quality or functionality. The inclusion of a basement provides valuable space for storage or additional living areas, enhancing the home’s overall appeal. Homeowners can choose from various styles, ensuring they find a design that fits their aesthetic and financial needs.
Affordable House Plans with Basement for Every Lifestyle
Finding affordable house plans with basement is essential for many homebuyers. These designs offer a practical solution for those who want to maximize their living space without exceeding their budget. Affordable plans often come with multiple options for customization, allowing homeowners to create a space that truly reflects their needs and lifestyle. With the added benefit of a basement, these homes are both practical and stylish, making them a top choice for budget-conscious buyers.
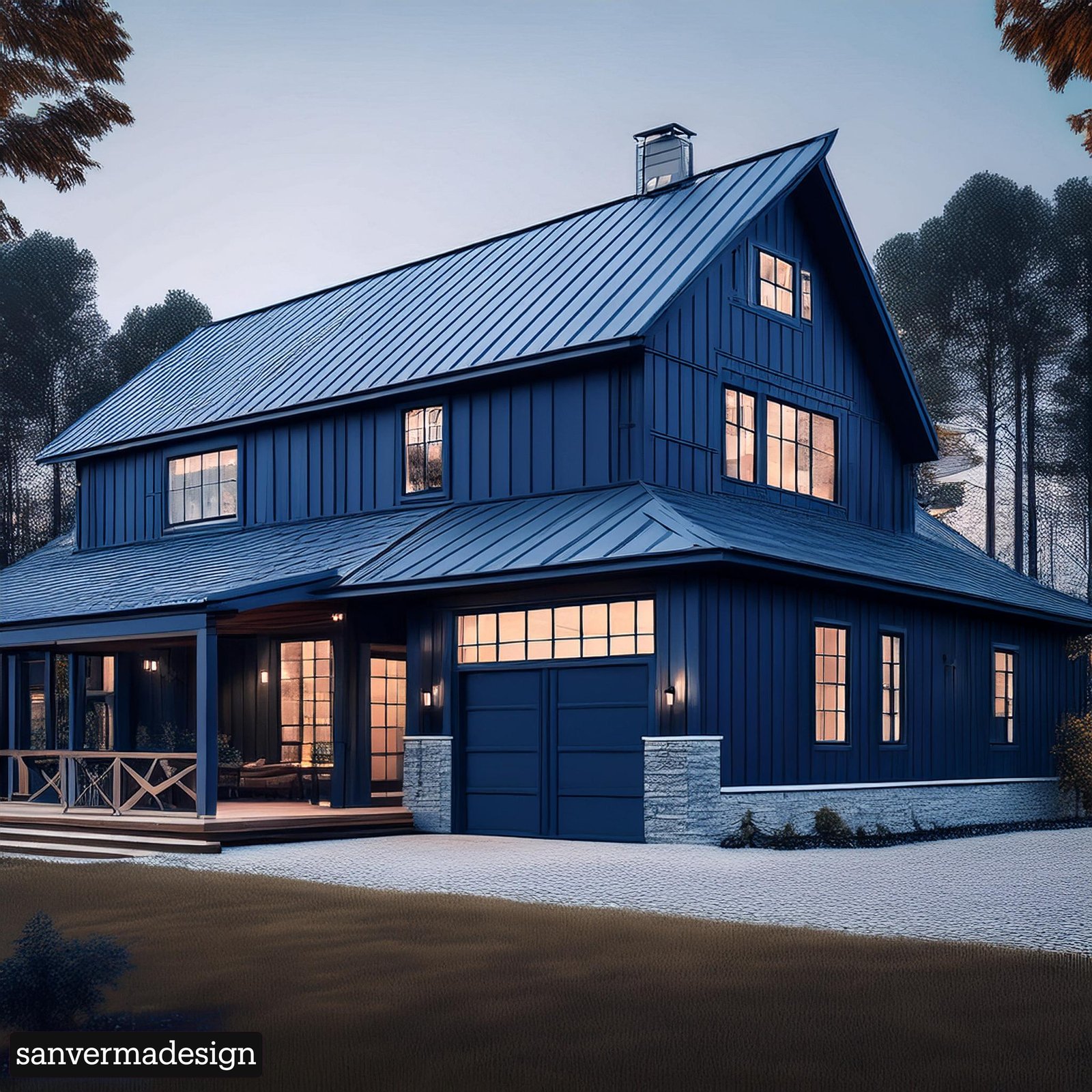
Conclusion: Choosing the Right Design for Your Needs
Whether you're looking for a spacious 2 story home with basement or a compact small house plan with basement, the options are endless. Each design offers unique benefits that cater to different lifestyles and preferences. By exploring the various styles, layouts, and functionalities of these house plans, you can find the perfect design that meets your needs and enhances your living experience. From budget-friendly options to spacious family homes, the right choice is waiting for you.
Our Plans and Collections
What Our Etsy Customers Say
Very quick and very reasonably priced
Sanverma Designs was extremely helpful while helping us to customize our house plans. I wanted an almost complete change in our garage area and he completed it with no problems. He gave us exactly what we wanted. He was very responsive and completed the project in less time then what he originally told us. I would highly recommend working with Sanverma on your next set of plans!
Had a minor hiccup with my order. Seller was super quick to get it resolved. Prints are top notch. Gave them to my builder and he approved of them also! 10/10
Great attention to detail in the plans. He customized our plans for a very reasonable price and was very responsive each step of the way!
Great service, quick perfect download. Already replied to my possible minor changes.
Very fast delivery on our 2100 square foot custom house plans. We found a stock blueprint from them on Etsy and wanted to use that base plan and do a custom plan from it. The cost was 40-50% less than a local architect/drafter but still not cheap. Communication was great and the designer made all changes I requested in a timely manner. It’s legit, I was skeptical at first also! I did feel a little rushed towards the end bc even though I’m not a builder, I like to know how things are designed so I can make sure it’s built right and builders don’t try to cut corners. I was asking a lot of questions and I understand time is money, so it still gets 5 stars from me. No builders have seen the plans yet. I will update this review if I have issues with builders understanding the blue prints.


