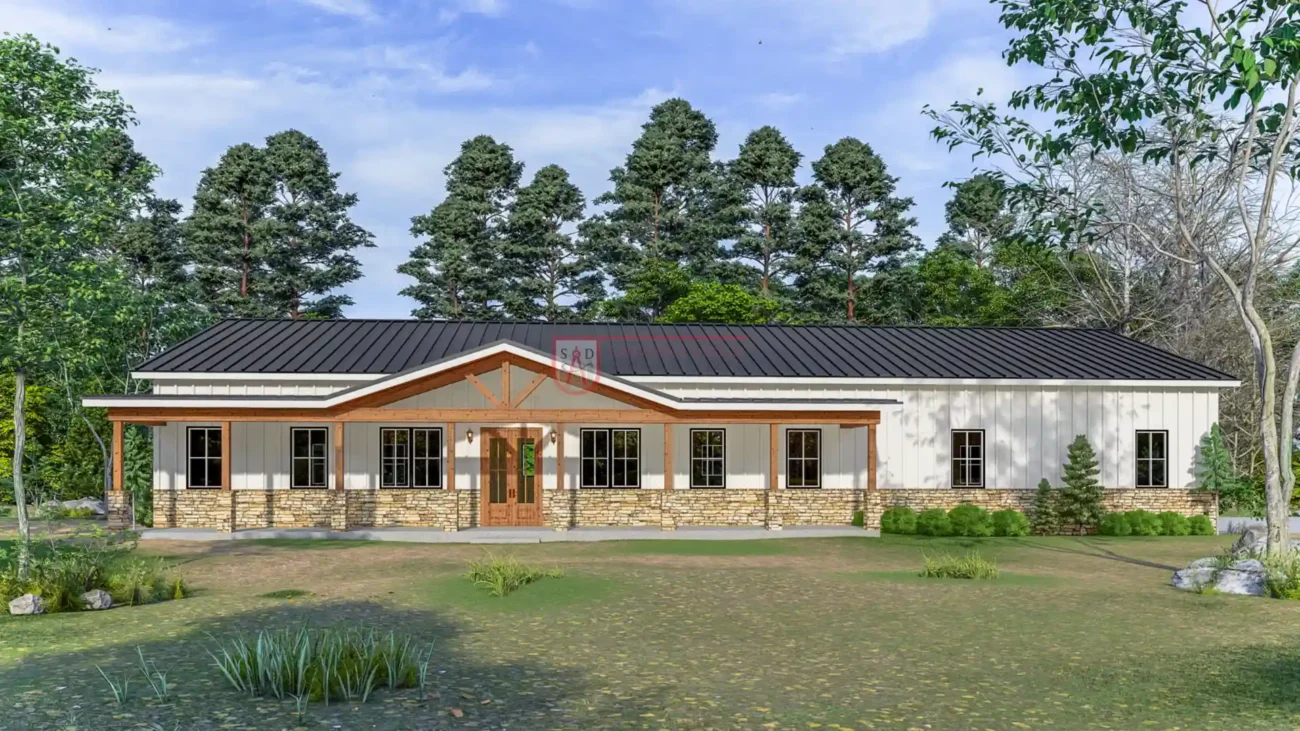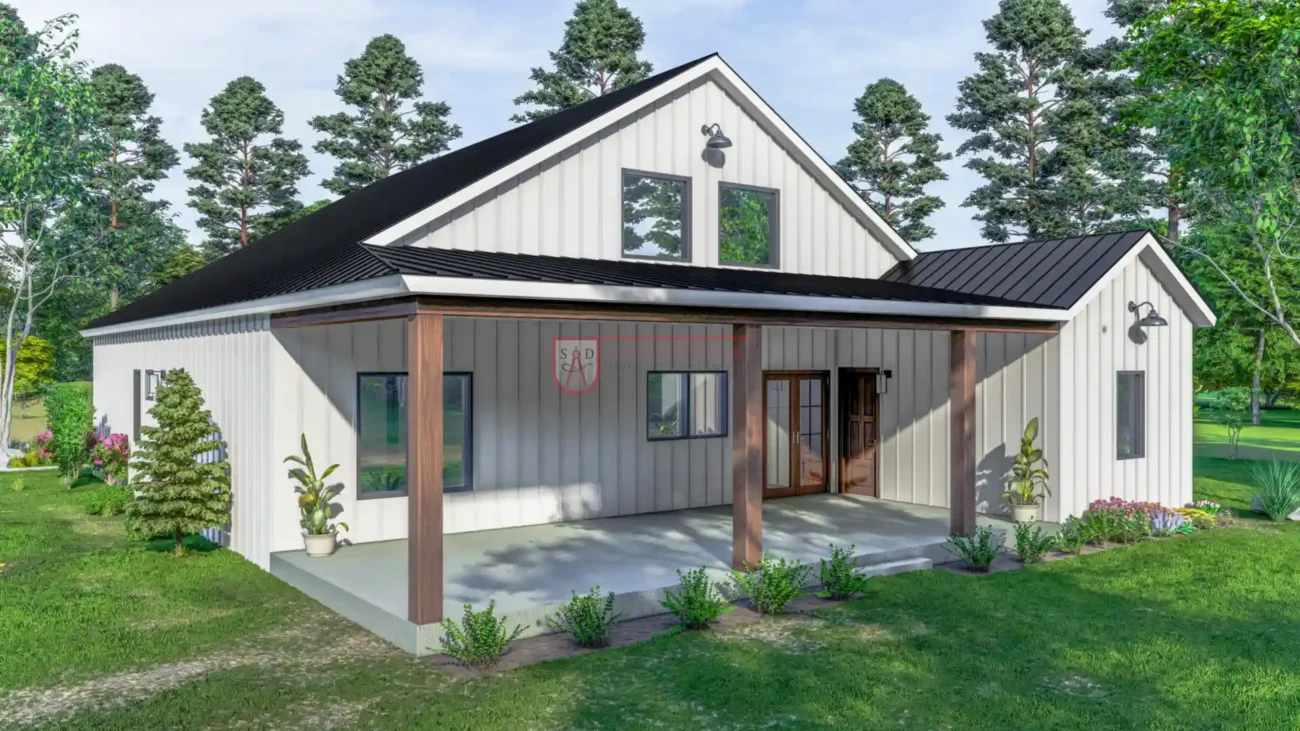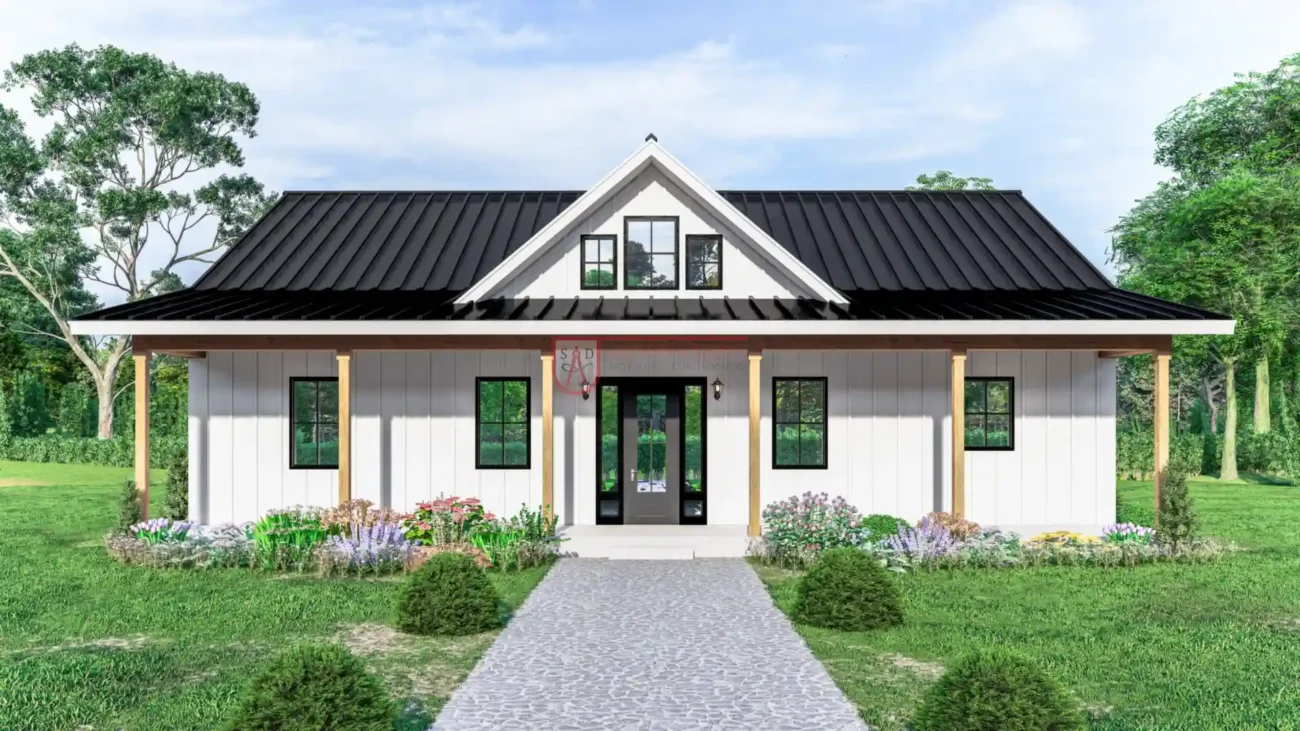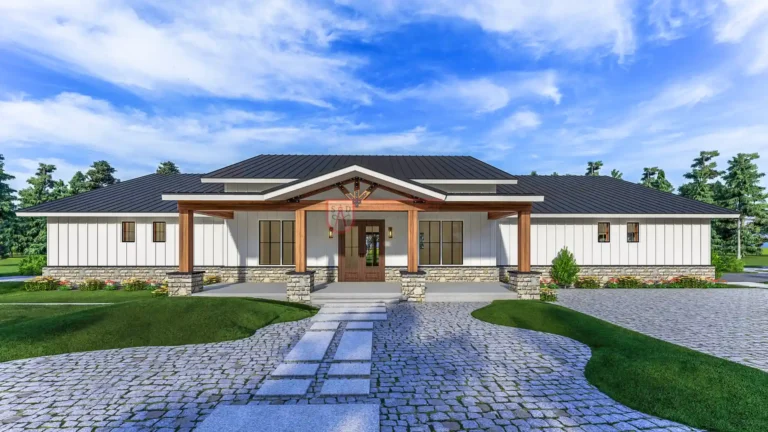3 Bedroom 2 Bathroom barndominium House Plans
Number Of Bedrooms
- 3 Bedrooms 11
Number Of Bathrooms
Heated Square Footage
Garage / Shop
Construction Type
Foundation Slab Size
Specialty Features
Showing all 11 results
3 Bedroom 40×50 Barndominium Floor Plan 246SVD: Stunning Masterpiece
3 Bedroom Barndominium with Garage 299SVD: Relax and unwind in the assured comfort
Tags: Baths: 2.5 | Beds: 3 | Garage: 1
3 Bedroom Barndominium with Loft 132SVD: Create Unforgettable Memories
Tags: Baths: 2 | Beds: 3 | Garage: 3 | Garage/Shop
3 Bedroom Barndominium with Shop 254SVD: Devastatingly Beautiful
Tags: Baths: 2 | Beds: 3 | Garage: 2 | Garage/Shop
3 Bedroom with Office Barndominium Floor Plans 244SVD: Breathtaking Beauty
Stunning 3 Bedroom Barndominium with Loft Floor Plans 249SVD: A Must-See Design
Transform Your Life with the 50×30 Barndominium Floor Plan 3 Bedroom 305SVD: No Wasted Space, Pure Perfection
The Ultimate Guide to 3 Bedroom 2 Bathroom Barndominium House Plans
In the world of modern residential design, barndominiums have emerged as a popular choice for those seeking a unique and versatile living space. Combining the rustic charm of a barn with the comfort and functionality of a contemporary home, barndominiums offer a flexible and cost-effective solution for many homeowners. Among the various configurations available, the 3-bedroom, 2-bathroom barndominium stands out for its ideal balance of space and practicality. In this comprehensive guide, we will delve into the many facets of 3-bedroom, 2-bathroom barndominium house plans, including design options, costs, and key considerations.
 Click here to buy this house plan
Click here to buy this house plan
Why Opt for a 3 Bedroom 2 Bathroom Barndominium?
A 3-bedroom, 2-bathroom barndominium provides several advantages that make it an attractive choice for a range of homeowners:
- Optimal Space Utilization: With three bedrooms, this layout comfortably accommodates families, couples, or individuals who desire extra space for guests or hobbies. The two bathrooms ensure convenience and privacy, especially for families with children or those who frequently entertain guests.
- Flexible Design: Barndominiums often feature open-concept living spaces that seamlessly integrate the kitchen, dining, and living areas. This design promotes a spacious and inviting atmosphere, ideal for both daily living and entertaining.
- Cost-Effectiveness: Barndominiums are typically more affordable to construct compared to traditional homes. Their simpler design and use of cost-effective materials contribute to reduced construction costs, making a 3-bedroom, 2-bathroom barndominium a budget-friendly option.
- Versatility: The layout of a 3-bedroom, 2-bathroom barndominium allows for versatility in room usage. One of the bedrooms can serve as an office, playroom, or guest room, adapting to your changing needs.
Exploring Popular 3 Bedroom 2 Bathroom Barndominium Floor Plans
There are several popular floor plans for 3-bedroom, 2-bathroom barndominiums, each offering a unique blend of functionality and style. Here are some of the most sought-after options:
Open Concept Layout
Features:
- Living Area: This floor plan features an expansive open-concept living area that combines the kitchen, dining, and living spaces into one large, interconnected space. This layout fosters a sense of openness and is ideal for hosting gatherings.
- Bedrooms: The master suite includes a private bathroom and walk-in closet, while the two additional bedrooms share a second full bathroom. This setup ensures privacy for the master suite while maintaining convenience for other occupants.
- Additional Spaces: Some versions of this plan include a utility room, a pantry, or even a small office area.
Example Plan:
- Dimensions: 30x40
- Living Area: Open-concept kitchen with an island, dining area, and spacious living room.
- Bedrooms: Master suite with en-suite bathroom, two additional bedrooms with a shared full bathroom.
- Additional Spaces: Utility room, pantry.
Split Level Design
Features:
- Main Level: Features a large living room, a kitchen with a breakfast bar, and a dining area. A half-bath for guests is conveniently located on this level, along with access to a utility room and a garage.
- Upper Level: Includes the master bedroom with a private bathroom and walk-in closet, two additional bedrooms, and a shared full bathroom. The upper level can also incorporate a small loft or study area for added functionality.
Example Plan:
- Dimensions: 32x50
- Main Level: Living room with a breakfast bar, kitchen, dining area, half-bath, utility room, garage.
- Upper Level: Master suite with en-suite bathroom, two bedrooms, shared full bathroom, small loft or study area.
 Click here to buy this house plan
Click here to buy this house plan
Compact Single Story
Features:
- Living Area: A compact but efficient design that features an open-concept living area with a combined kitchen, dining, and living space. A half-bath is included for guests, and a utility room is conveniently located nearby.
- Bedrooms: The master suite includes an en-suite bathroom, while the two additional bedrooms share a second full bathroom. The compact design ensures that all essential areas are easily accessible.
Example Plan:
- Dimensions: 28x38
- Living Area: Open-concept kitchen, dining, and living area, half-bath, utility room.
- Bedrooms: Master suite with en-suite bathroom, two additional bedrooms, shared full bathroom.
Barndominium with Shop
Features:
- Living Area: An open-concept design with a large living room, kitchen, and dining area. A half-bath is available for guests, and the layout includes a utility room.
- Bedrooms: The master suite includes a private bathroom, and two additional bedrooms share a second full bathroom. A dedicated workshop or storage space is integrated into the plan, providing additional functionality.
Example Plan:
- Dimensions: 40x60
- Living Area: Spacious kitchen with island, dining area, living room, half-bath, utility room.
- Bedrooms: Master suite with en-suite bathroom, two bedrooms with shared full bathroom.
- Additional Spaces: Workshop or storage area.
Cost of Building a 3 Bedroom 2 Bathroom Barndominium
The cost of constructing a 3-bedroom, 2-bathroom barndominium can vary based on several factors:
- Location: Construction costs can differ significantly based on geographic location. Factors such as local labor rates, material costs, and permitting fees will influence the overall cost.
- Materials: The choice of materials for the structure, roofing, and interior finishes can impact the total cost. High-quality materials typically come at a higher price but offer greater durability and aesthetic appeal.
- Size and Complexity: The size of the barndominium and the complexity of the design will affect the overall cost. Larger homes with intricate designs will generally be more expensive to build.
- Labor Costs: Labor costs can vary based on the region and the experience of the contractor. It is advisable to obtain multiple quotes and select a reputable builder.
On average, the cost of building a barndominium ranges from $80 to $150 per square foot. For a 3-bedroom, 2-bathroom barndominium, this translates to an estimated total cost of approximately $150,000 to $300,000, depending on the size, materials, and features.
 Click here to buy this house plan
Click here to buy this house plan
Design Considerations for 3 Bedroom 2 Bathroom Barndominiums
When designing a 3-bedroom, 2-bathroom barndominium, consider the following factors to ensure functionality and comfort:
- Flow and Functionality: An open-concept design enhances the sense of space and facilitates easy movement between rooms. Ensure the layout promotes a seamless flow between the kitchen, dining, and living areas.
- Privacy: Adequate privacy for the master suite is essential. Consider the placement of bedrooms and bathrooms to ensure that the master suite remains a private retreat.
- Natural Light: Incorporate large windows and skylights to maximize natural light and improve ventilation. This creates a bright and airy atmosphere throughout the home.
- Storage: Plan for ample storage solutions, including closets, cabinets, and pantry space. Efficient storage helps keep the home organized and clutter-free.
- Exterior Design: The exterior of the barndominium should complement the surrounding environment and reflect your personal style. Consider elements such as siding, roofing, and landscaping.
- Energy Efficiency: Opt for energy-efficient windows, insulation, and HVAC systems to reduce energy costs and enhance comfort. Sustainable design features can contribute to long-term savings.
Building Your 3 Bedroom 2 Bathroom Barndominium
Constructing a 3-bedroom, 2-bathroom barndominium involves several key steps:
- Planning and Design: Collaborate with an architect or designer to create a floor plan that meets your needs and preferences. Ensure the design complies with local building codes and regulations.
- Choosing Materials: Select materials that are both durable and aesthetically pleasing. Consider factors such as insulation, roofing, and siding to ensure your barndominium is functional and stylish.
- Budgeting: Establish a budget that includes construction costs, materials, permits, and additional features. Allocate funds for contingencies to cover unexpected expenses.
- Selecting a Builder: Choose a builder with experience in constructing barndominiums. Review their portfolio and seek references to ensure they can deliver quality work.
- Permits and Regulations: Obtain the necessary permits and adhere to local building codes. Your builder should assist with this process to ensure compliance.
- Construction: Monitor the construction process to ensure it stays on schedule and within budget. Communicate regularly with your builder to address any issues that arise.
Maintenance and Upkeep
Maintaining a 3-bedroom, 2-bathroom barndominium involves regular upkeep to ensure it remains in good condition:
- Exterior Maintenance: Regularly inspect and maintain the exterior, including siding, roofing, and gutters. Address any issues promptly to prevent damage.
- Interior Upkeep: Keep the interior clean and well-maintained. Check for signs of wear or damage and make repairs as needed.
- HVAC and Utilities: Ensure your HVAC system and utilities are functioning properly. Regular maintenance can extend the life of your systems and improve energy efficiency.
- Landscaping: Maintain outdoor spaces, including lawns, gardens, and walkways. Proper landscaping enhances curb appeal and functionality.
 Click here to buy this house plan
Click here to buy this house plan
Conclusion
The 3-bedroom, 2-bathroom barndominium offers a perfect blend of space, functionality, and modern design. With various floor plans and design options available, you can customize your barndominium to suit your lifestyle and preferences. By understanding the key features, costs, and considerations associated with 3-bedroom, 2-bathroom barndominiums, you can make an informed decision and create a home that meets your needs.
Whether you’re drawn to the open-concept layout, a compact design, or a barndominium with added functionality, the 3-bedroom, 2-bathroom barndominium provides versatility and charm. Embrace the unique blend of rustic appeal and contemporary comforts, and enjoy the benefits of a spacious, functional, and stylish home.
Our Plans and Collections
What Our Etsy Customers Say
Very quick and very reasonably priced
Sanverma Designs was extremely helpful while helping us to customize our house plans. I wanted an almost complete change in our garage area and he completed it with no problems. He gave us exactly what we wanted. He was very responsive and completed the project in less time then what he originally told us. I would highly recommend working with Sanverma on your next set of plans!
Had a minor hiccup with my order. Seller was super quick to get it resolved. Prints are top notch. Gave them to my builder and he approved of them also! 10/10
Great attention to detail in the plans. He customized our plans for a very reasonable price and was very responsive each step of the way!
Great service, quick perfect download. Already replied to my possible minor changes.
Very fast delivery on our 2100 square foot custom house plans. We found a stock blueprint from them on Etsy and wanted to use that base plan and do a custom plan from it. The cost was 40-50% less than a local architect/drafter but still not cheap. Communication was great and the designer made all changes I requested in a timely manner. It’s legit, I was skeptical at first also! I did feel a little rushed towards the end bc even though I’m not a builder, I like to know how things are designed so I can make sure it’s built right and builders don’t try to cut corners. I was asking a lot of questions and I understand time is money, so it still gets 5 stars from me. No builders have seen the plans yet. I will update this review if I have issues with builders understanding the blue prints.



