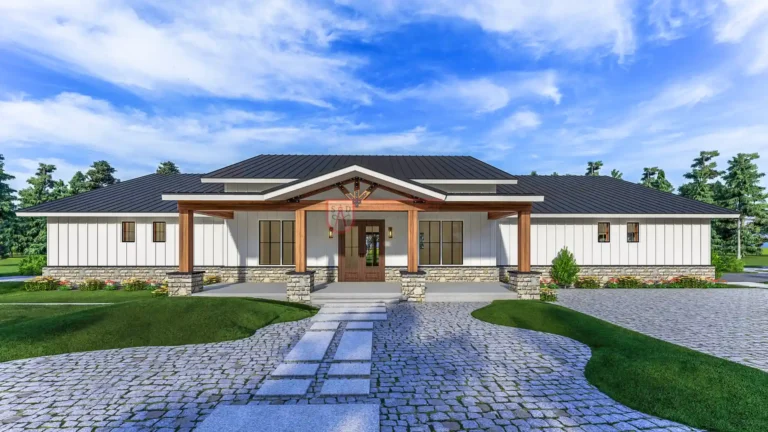30x60 Barndominium House Plans
Number Of Bedrooms
Number Of Bathrooms
Heated Square Footage
Number Of Stories
- 1 Story 2
Garage / Shop
Construction Type
Specialty Features
Showing all 2 results
3 Bedroom Barndo Floor Plans 125SVD: Gripping Designs That Inspire Passion
The Ultimate Guide to 30x60 Barndominium House Plans: Design Ideas, Blueprints, and Layouts
Barndominiums have surged in popularity as a unique, affordable, and customizable housing option. Combining the rustic charm of barns with the modern amenities of homes, barndominiums are perfect for anyone looking for a flexible, stylish living space. Among the various sizes and layouts available, 30x60 barndominiums offer an ideal balance of space, function, and affordability.
This comprehensive guide will walk you through everything you need to know about building a 30x60 barndominium, from choosing the right 30x60 barndominium floor plans to creating custom 30x60 barndominium layouts. We will also cover how to craft detailed 30x60 barndominium house blueprints, explore popular 3 bedroom 30x60 barndominium plans, and provide a wide range of 30x60 barndominium design ideas to inspire your dream home.
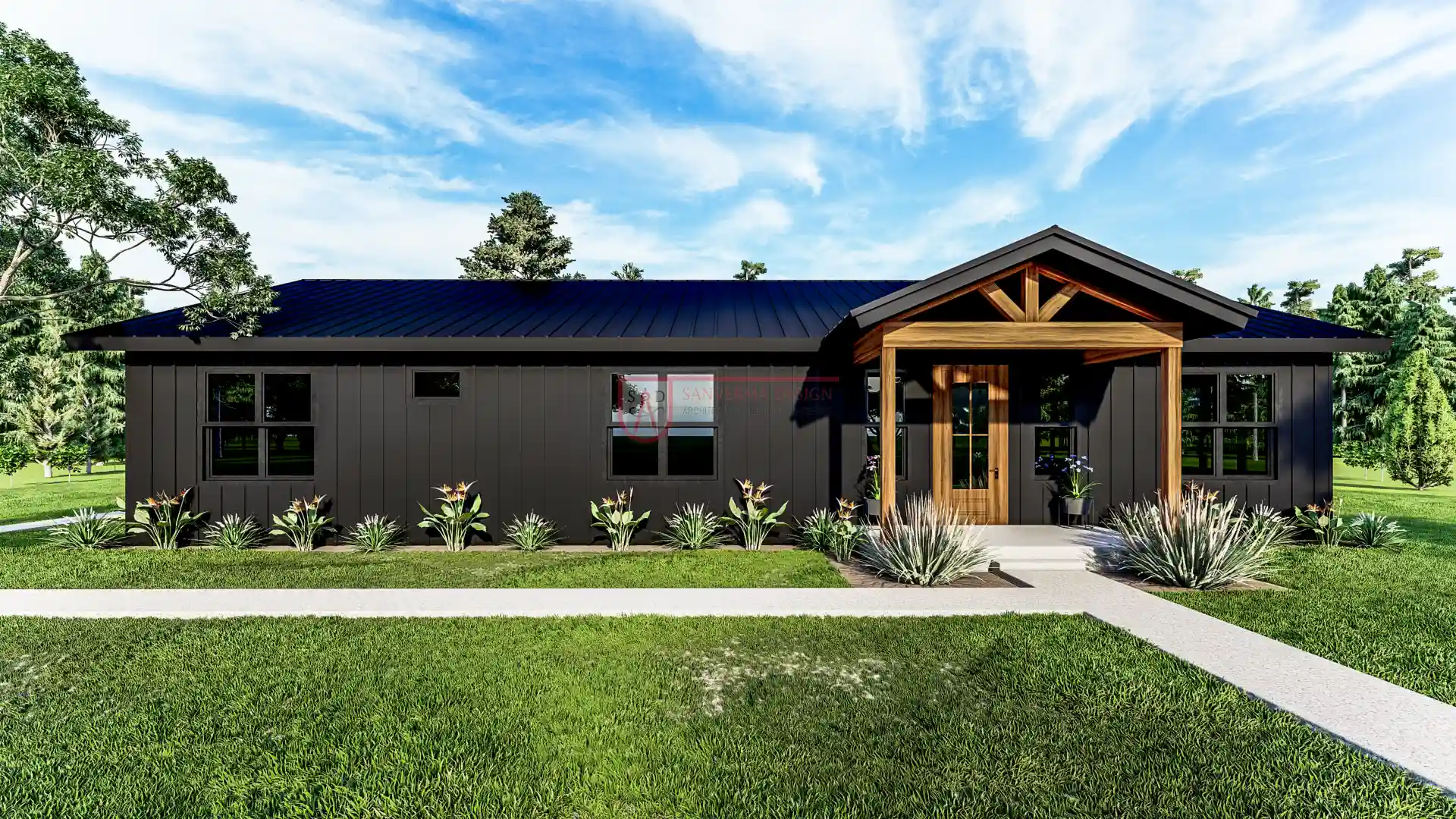 Click here to buy this house plan
Click here to buy this house plan
What is a Barndominium?
A barndominium, as the name suggests, is a blend of a barn and a condominium. Traditionally, barndominiums were used as dual-purpose structures that provided living quarters alongside storage or workspace. However, modern barndominiums have evolved into fully functional homes with various architectural styles and luxury features.
The typical barndominium is constructed with metal framing, which offers durability and flexibility, allowing for easy customization and adaptation to various design preferences. The popularity of barndominiums has skyrocketed in recent years due to their affordability, low maintenance, and ability to be customized to fit individual preferences.
Why Choose a 30x60 Barndominium?
A 30x60 barndominium provides 1,800 square feet of living space, making it a perfect option for families or those who want extra room for workspaces, storage, or hobbies. With the flexibility to design open-concept living areas, add multiple bedrooms, or even include a garage or workshop, this size offers a balance between spaciousness and cost-efficiency.
A 30x60 barndominium is a fantastic choice for those looking for a more expansive footprint than smaller barndominiums without veering into overly large and expensive designs. Whether you’re building a family home, a vacation retreat, or a hybrid workspace, a 30x60 barndominium can be adapted to suit a variety of lifestyles.
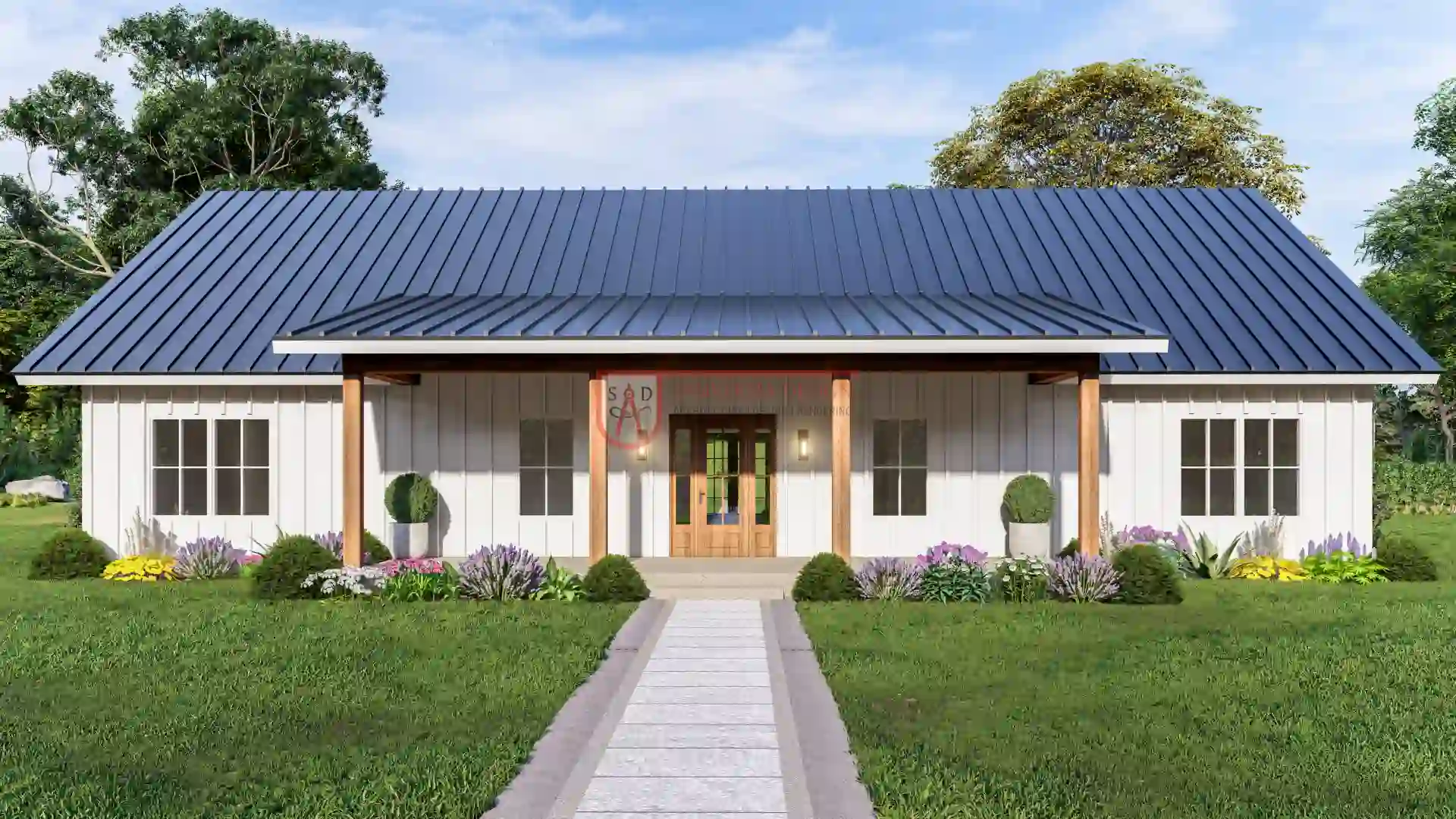 Click here to buy this house plan
Click here to buy this house plan
30x60 Barndominium Floor Plans: Maximizing Space and Functionality
One of the first steps in planning your barndominium is selecting the right 30x60 barndominium floor plans. Floor plans are essential because they determine the layout and flow of your home, ensuring that your space is used efficiently and suits your family’s needs. With 1,800 square feet to work with, a 30x60 barndominium can comfortably house multiple bedrooms, bathrooms, and shared living spaces, making it ideal for families, hobbyists, or those seeking a combination of living and working areas.
Key Considerations for 30x60 Barndominium Floor Plans
- Number of Bedrooms and Bathrooms
A 30x60 barndominium provides plenty of space for multiple bedrooms and bathrooms. Most commonly, homeowners opt for 3 bedroom 30x60 barndominium plans, as they provide room for family members, guests, or a home office. When designing your floor plan, consider the number of people living in the home and their need for privacy and personal space. - Open-Concept vs. Traditional Layouts
Open-concept floor plans are popular in barndominiums because they enhance the feeling of space and create a cohesive flow between rooms. A 30x60 barndominium floor plan can incorporate an open kitchen, dining, and living area, making it perfect for entertaining or spending time with family. However, if you prefer a more traditional layout with distinct rooms for different functions, that is also an option. - Loft and Storage Space
A loft is a fantastic addition to any barndominium, and a 30x60 barndominium floor plan offers plenty of vertical space to add one. Lofts can be used as additional sleeping quarters, a playroom, or even a private retreat. Additionally, consider incorporating built-in storage solutions to make the most of your available square footage. - Outdoor Living Areas
Don’t forget to plan for outdoor living spaces! Whether it’s a covered porch, a deck, or a patio, incorporating outdoor areas into your floor plan can extend your living space and create a seamless connection with nature.
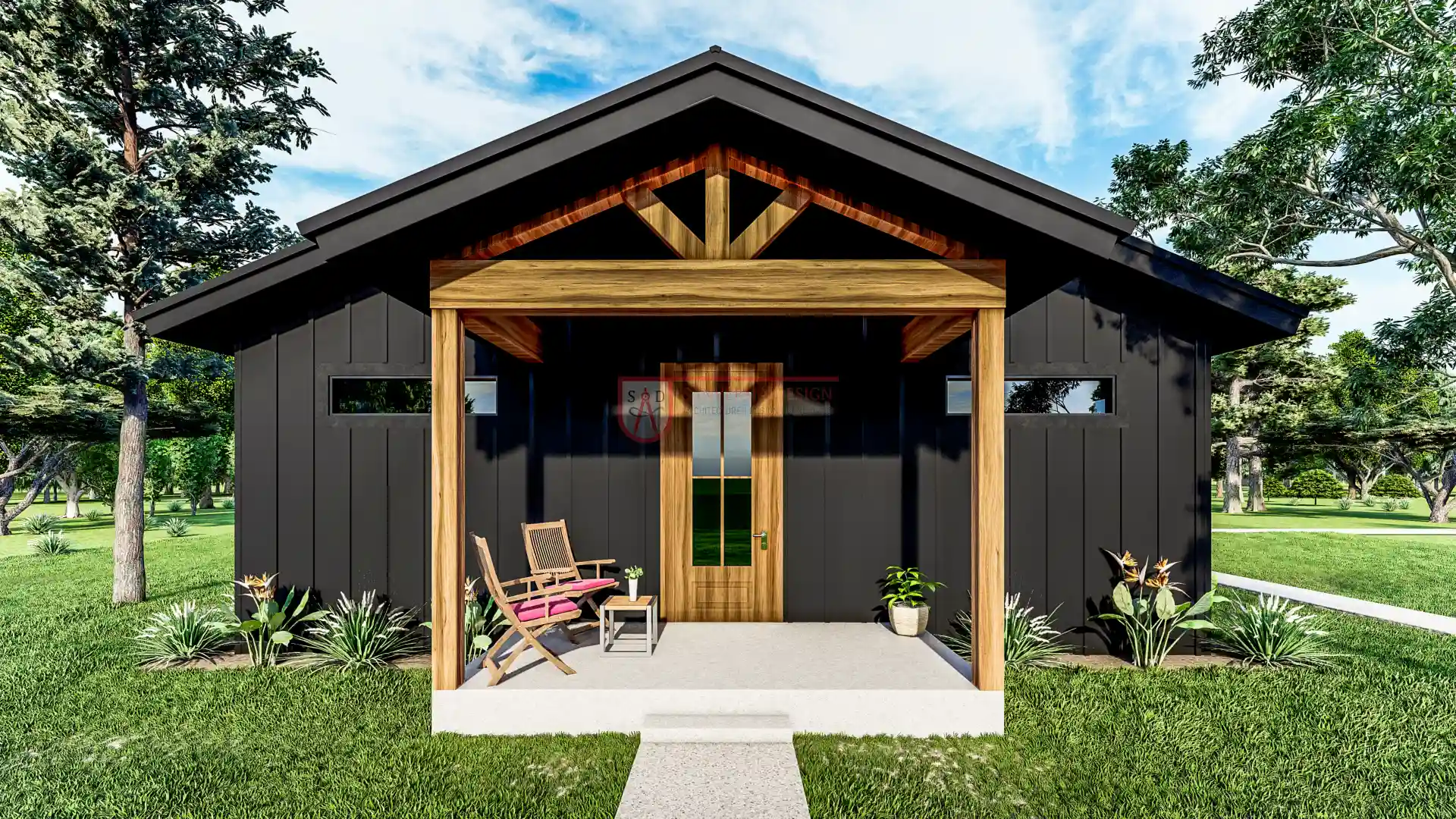 Click here to buy this house plan
Click here to buy this house plan
Popular 30x60 Barndominium Floor Plans
- 3 Bedroom, 2 Bathroom Layout
This is one of the most popular 3 bedroom 30x60 barndominium plans. It typically features an open-concept kitchen, dining, and living area in the center of the home, with bedrooms on either side for privacy. The master suite can include an en-suite bathroom and walk-in closet, while the other two bedrooms share a bathroom. - 2 Bedroom with Office and Workshop
For those who need a workspace or hobby area, this floor plan offers two bedrooms on one end of the barndominium, with a home office and workshop on the other. The central living area remains open for flexibility, and the workshop can be used for anything from a garage to an artist’s studio. - Loft-Style with Open Living Space
This plan features a large, open-concept living area with a loft above for additional sleeping quarters or storage. The main floor includes a spacious kitchen, dining area, and living room, along with one or two bedrooms and bathrooms.
30x60 Barndominium House Blueprints: Laying the Foundation for Success
Once you've selected your floor plan, the next step is creating the 30x60 barndominium house blueprints. These blueprints serve as the detailed architectural drawings that guide the construction of your home. They include everything from the placement of walls, doors, and windows to the layout of electrical and plumbing systems.
Why Blueprints Are Essential
Having well-drawn 30x60 barndominium house blueprints is crucial for ensuring that your home is built to your exact specifications. Blueprints provide builders with the necessary details to avoid mistakes, delays, or costly changes during construction. They ensure that your home meets local building codes and regulations and provide a clear plan for both contractors and inspectors.
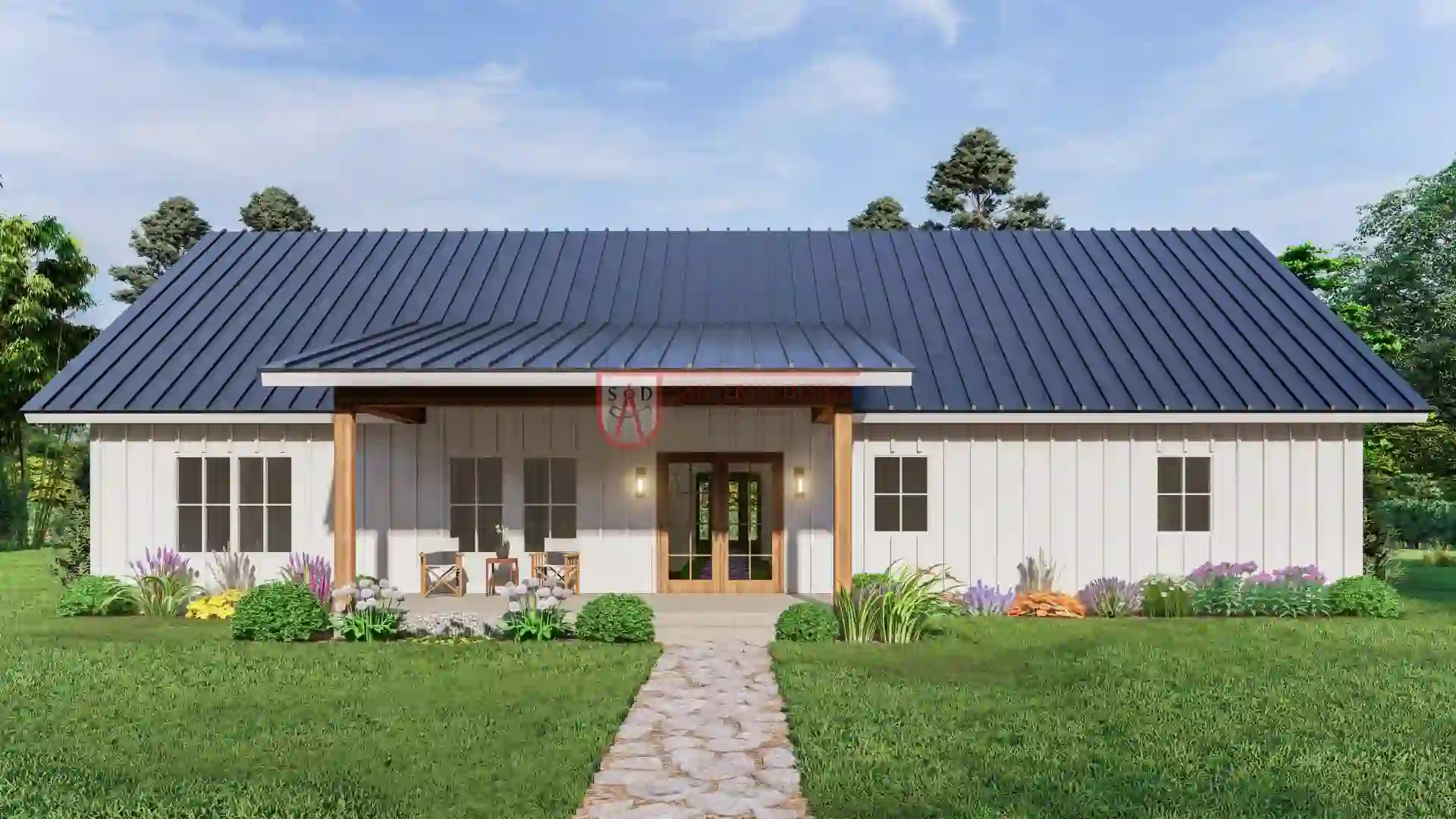 Click here to buy this house plan
Click here to buy this house plan
What to Include in 30x60 Barndominium House Blueprints
- Site Plan
The site plan shows the layout of your barndominium on the property, including its orientation, landscaping, and utility connections. A good site plan ensures your home takes advantage of natural light, views, and access points. - Floor Plan
The floor plan is the heart of your blueprints. It details the layout of the rooms, walls, doors, and windows. Your 30x60 barndominium floor plan will serve as a guide for contractors to follow during the construction process. - Electrical and Plumbing Plans
Electrical and plumbing blueprints show the placement of outlets, switches, light fixtures, pipes, and drains. These plans are essential for ensuring that the mechanical systems in your home are properly installed and function efficiently. - Structural Details
Structural blueprints provide details about the foundation, framing, and roofing. For barndominiums, this often includes information on the metal structure and how it will be assembled to ensure the home is sturdy and safe.
Working with an Architect
If you have specific needs or preferences, you might want to work with an architect to create custom 30x60 barndominium layouts. While pre-designed blueprints are available, custom designs offer the flexibility to incorporate your personal preferences, ensuring your home is tailored to your lifestyle.
Custom 30x60 Barndominium Layouts: Personalizing Your Space
One of the most exciting aspects of building a barndominium is the ability to create custom 30x60 barndominium layouts that fit your unique needs. Whether you’re looking to design a home that reflects your personal style, or you have specific requirements for a workshop, home office, or guest quarters, a custom layout allows you to get exactly what you want.
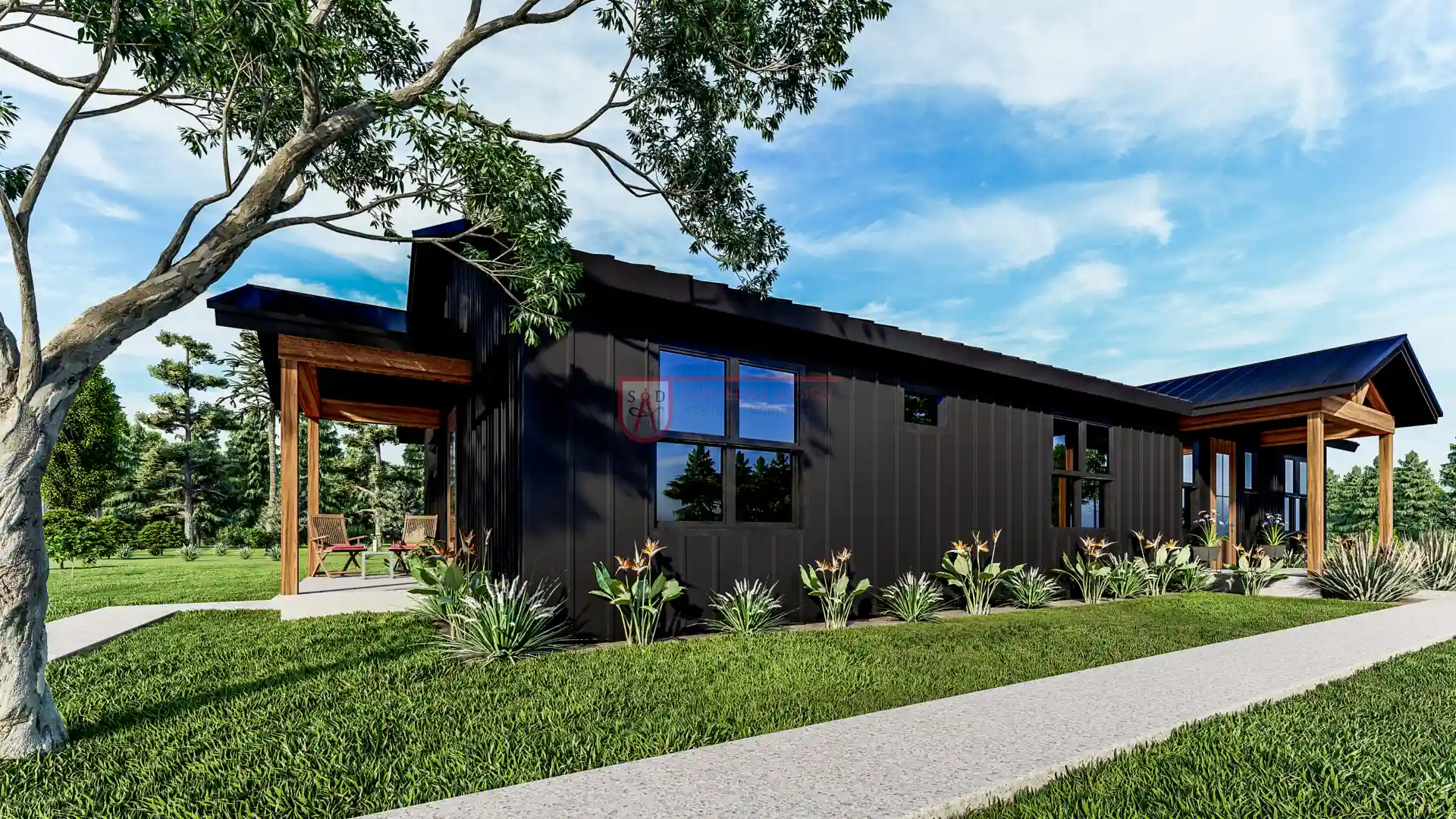 Click here to buy this house plan
Click here to buy this house plan
How to Design a Custom 30x60 Barndominium Layout
- Identify Your Needs
The first step in creating a custom layout is identifying your needs. Do you need a home office, a large garage, or a separate guest suite? Consider how your family uses space, and make a list of must-have features before you start designing. - Maximize Functionality
In any home, functionality is key, but it’s especially important in a barndominium where space needs to be used efficiently. Think about how rooms will flow into each other, how much storage you’ll need, and how often you entertain guests. - Consider Future Expansion
A 30x60 barndominium offers plenty of space, but if you’re planning for future growth, it’s worth considering how your layout can accommodate future expansions. This might include leaving space for an additional bedroom, a larger garage, or outdoor living areas. - Outdoor Integration
Barndominiums are often built on larger plots of land, so don’t forget to integrate outdoor spaces into your custom layout. Consider adding a large covered porch, a patio, or a garden area to extend your living space and take advantage of your property.
Popular Custom Layout Ideas
- Multi-Generational Living
If you have multiple generations living under one roof, you might consider creating a layout that includes separate living quarters for privacy. This can include a separate entrance, kitchenette, and bathroom for in-laws or adult children. - Home Office with Workshop
For those who work from home or need a space for hobbies, a custom layout can include a designated home office and a separate workshop area. This allows for the separation of living and working spaces, enhancing productivity. - Guest Suite
If you frequently have guests, consider adding a guest suite to your layout. This can include a private bedroom and bathroom, allowing guests to enjoy their own space while visiting.
3 Bedroom 30x60 Barndominium Plans: Spacious Living for Families
A popular option for barndominiums is the 3 bedroom 30x60 barndominium plans, which offer plenty of space for families while maintaining a manageable size. These floor plans often include an open-concept living area, a master suite, and two additional bedrooms for family members or guests.
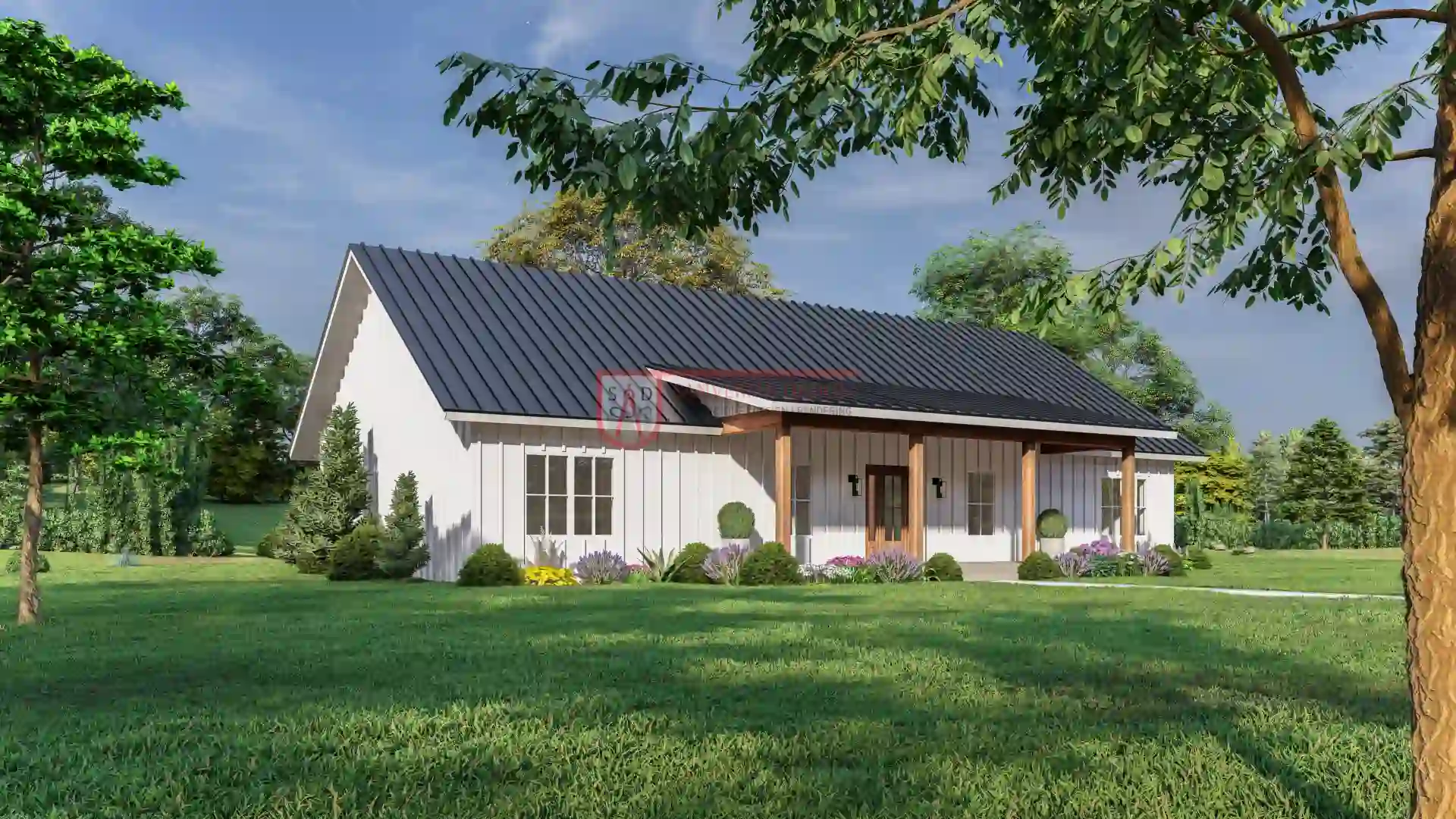 Click here to buy this house plan
Click here to buy this house plan
Why Choose a 3 Bedroom 30x60 Barndominium Plan?
- Ideal for Families
The 3-bedroom layout is perfect for families, providing enough room for parents, children, and guests. Each family member can have their own space, while the shared living areas are designed for togetherness. - Flexible Layout Options
A 3 bedroom 30x60 barndominium plan offers flexibility in terms of layout. You can choose to position the bedrooms on one end of the house for privacy, or you can distribute them evenly throughout the floor plan. - Room for a Home Office or Guest Room
If you don’t need all three bedrooms for family members, one of the rooms can be used as a home office, gym, or guest suite. This allows for greater flexibility and adaptability as your needs change over time.
Examples of 3 Bedroom 30x60 Barndominium Plans
- Master Suite with Walk-In Closet
This layout includes a spacious master bedroom with an en-suite bathroom and walk-in closet. The two additional bedrooms are located on the opposite side of the house, offering privacy for children or guests. - Three Bedrooms with Loft
For those who need additional space, this layout includes a loft area above the living room that can be used as an extra bedroom or playroom. The loft overlooks the open-concept living space, creating a spacious and airy feel.
30x60 Barndominium Design Ideas: Inspiring Your Dream Home
Designing a barndominium gives you the freedom to get creative and personalize your space. Whether you prefer a rustic farmhouse aesthetic or a sleek, modern design, there are endless 30x60 barndominium design ideas to explore.
Interior Design Ideas
- Modern Farmhouse
One of the most popular styles for barndominiums is the modern farmhouse look, which combines rustic charm with contemporary elements. Use white shiplap walls, exposed wooden beams, and neutral color schemes to create a cozy, inviting atmosphere. - Industrial Chic
For a more industrial feel, consider incorporating metal finishes, concrete floors, and exposed ductwork into your design. This style works particularly well in barndominiums due to their metal structure. - Minimalist
If you prefer clean lines and a clutter-free environment, the minimalist design style might be right for you. Opt for simple, functional furniture and neutral color palettes to create a serene, calming space.
Exterior Design Ideas
- Metal Siding with Wooden Accents
Barndominiums often use metal siding for durability and low maintenance, but you can soften the look with wooden accents on the porch, windows, or doors for a more rustic feel. - Covered Porch
A large, covered porch not only adds to the visual appeal of your barndominium but also extends your living space into the outdoors. It’s the perfect spot for relaxing or entertaining guests. - Landscaping and Outdoor Spaces
Don’t forget to include landscaping in your design plan. A well-manicured lawn, garden, or even a pond can enhance the curb appeal of your barndominium and create a peaceful retreat right outside your door.
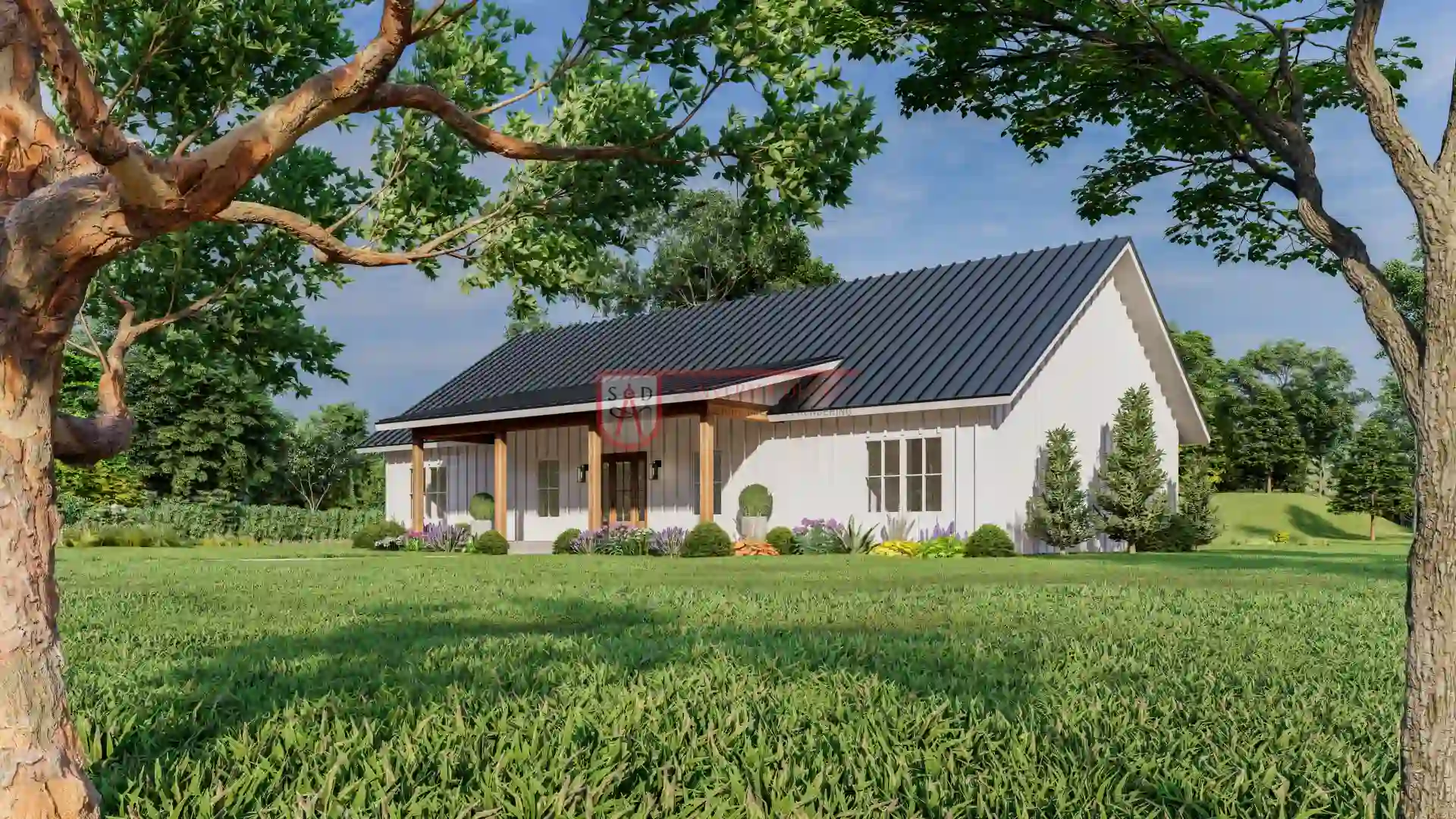 Click here to buy this house plan
Click here to buy this house plan
Conclusion: Designing the Perfect 30x60 Barndominium
A 30x60 barndominium offers the perfect combination of space, flexibility, and affordability, making it an ideal option for families, hobbyists, and those looking for a unique living space. By carefully selecting the right 30x60 barndominium floor plans, creating detailed 30x60 barndominium house blueprints, and exploring custom 30x60 barndominium layouts, you can design a home that fits your lifestyle perfectly.
Whether you choose a 3 bedroom 30x60 barndominium plan or opt for a more customized design, the possibilities are endless. With thoughtful planning and attention to detail, your barndominium can become the dream home you've always wanted. Let these 30x60 barndominium design ideas inspire you to create a living space that is not only functional but also a reflection of your personal style.
Our Plans and Collections
What Our Etsy Customers Say
Very quick and very reasonably priced
Sanverma Designs was extremely helpful while helping us to customize our house plans. I wanted an almost complete change in our garage area and he completed it with no problems. He gave us exactly what we wanted. He was very responsive and completed the project in less time then what he originally told us. I would highly recommend working with Sanverma on your next set of plans!
Had a minor hiccup with my order. Seller was super quick to get it resolved. Prints are top notch. Gave them to my builder and he approved of them also! 10/10
Great attention to detail in the plans. He customized our plans for a very reasonable price and was very responsive each step of the way!
Great service, quick perfect download. Already replied to my possible minor changes.
Very fast delivery on our 2100 square foot custom house plans. We found a stock blueprint from them on Etsy and wanted to use that base plan and do a custom plan from it. The cost was 40-50% less than a local architect/drafter but still not cheap. Communication was great and the designer made all changes I requested in a timely manner. It’s legit, I was skeptical at first also! I did feel a little rushed towards the end bc even though I’m not a builder, I like to know how things are designed so I can make sure it’s built right and builders don’t try to cut corners. I was asking a lot of questions and I understand time is money, so it still gets 5 stars from me. No builders have seen the plans yet. I will update this review if I have issues with builders understanding the blue prints.


