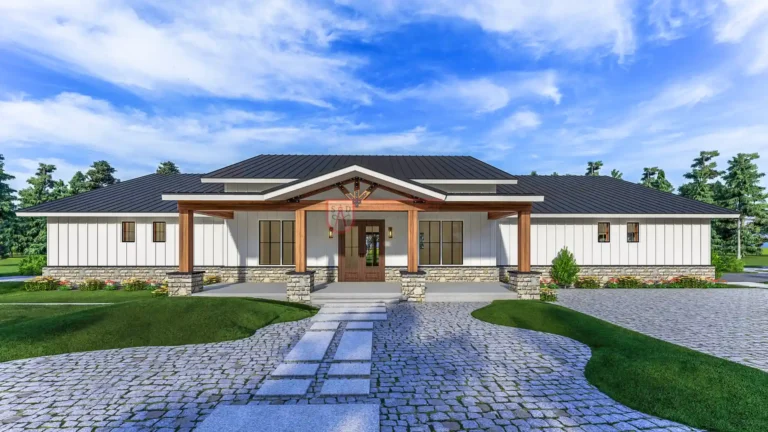5 Bedroom Barndominium House Plans
Number Of Bedrooms
Number Of Bathrooms
Heated Square Footage
Garage / Shop
Construction Type
Specialty Features
Showing all 2 results
5 Bedroom Barndominium Floor Plan with Gym 212SVD: A Mesmerizing Home
Tags: Baths: 4 | Beds: 5 | Garage: 4 | Garage/Shop
5 Bedroom Barndominium with Office 107SVD: A Cost-Effective Housing Solution
Introduction: Exploring 5 Bedroom Barndominium House Plans
Barndominiums, or "barndos," have grown in popularity due to their unique blend of rustic charm and modern convenience. These steel-framed homes, typically built to resemble barns, are perfect for homeowners seeking spacious, affordable, and versatile living spaces. Among the most sought-after designs are 5 bedroom barndominium house plans. Whether you're dreaming of a spacious retreat for a large family or an open-concept design with extra space for hobbies, a 5 bedroom barndominium offers endless possibilities.
In this comprehensive blog, we will explore the different aspects of 5 bedroom barndominium floor plans, highlighting how these homes balance functionality, style, and affordability. We'll also look at design features such as open layouts, customization options, and how to create the perfect home for modern living.
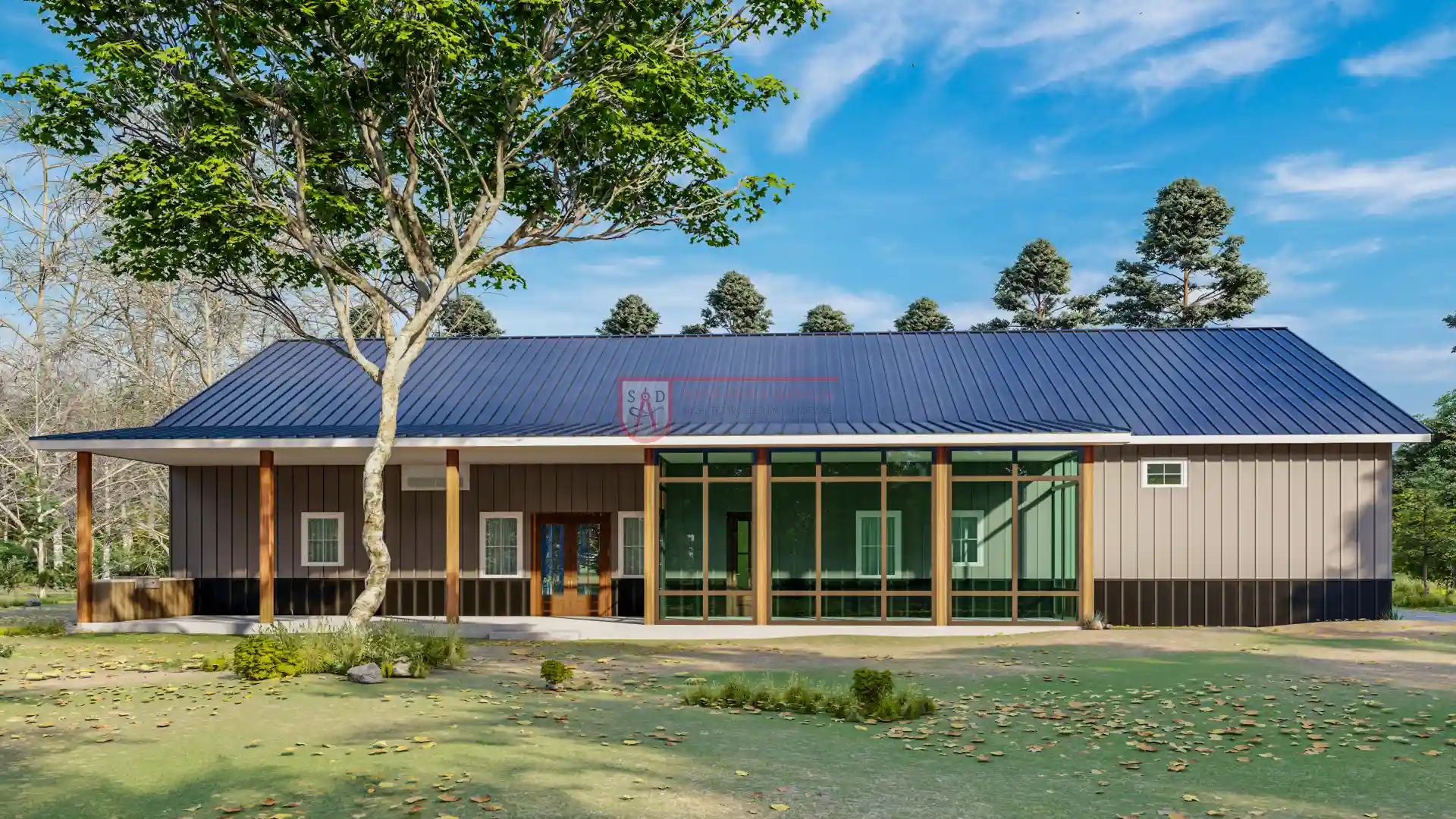 Click here to buy this house plan
Click here to buy this house plan
Why Choose 5 Bedroom Barndominium Plans?
The decision to go for a 5 bedroom barndominium plan is often driven by the need for space and flexibility. Whether you're planning to accommodate a growing family or simply want room for a home office, guest room, or gym, a 5 bedroom barndominium provides ample room to design your home the way you like.
Many homeowners are drawn to 5 bedroom barndominium plans for their affordability and versatility. Barndos offer a unique blend of farmhouse aesthetics and modern architecture. These homes are typically faster and cheaper to build than traditional homes, thanks to their simplified structure, durable materials, and cost-effective construction methods. Moreover, the ability to design a large house on a budget allows you to incorporate all the features you desire, from open floor plans to additional storage.
Key Features of 5 Bedroom Barndominium House Plans
- Spacious Layout: Spacious 5 bedroom barndominium designs cater to the needs of larger families or those who frequently entertain guests. The extra bedrooms can serve as home offices, guest rooms, or hobby spaces, offering a range of uses.
- Customization: 5 bedroom barndominium floor plans are highly customizable. Whether you want a cozy, rustic look or a sleek, modern finish, the versatility of barndominium designs ensures that you can tailor every element to suit your taste.
- Affordability: Affordable 5 bedroom barndominium designs are a top priority for many homebuyers. Steel construction, simplified roofing, and the open floor plan designs that are characteristic of barndominiums often result in lower construction and maintenance costs.
- Open Floor Plans: One of the most desirable features of 5 bedroom barndominium with open floor plan is the seamless connection between living spaces. Open plans create a sense of flow, making large spaces feel even bigger and more inviting.
- Rustic Yet Modern Appeal: The combination of traditional barn elements with modern living features makes the 5 bedroom barndominium an attractive option for families who want the best of both worlds. With large, open living areas and cozy private spaces, these homes balance functionality with a warm, welcoming aesthetic.
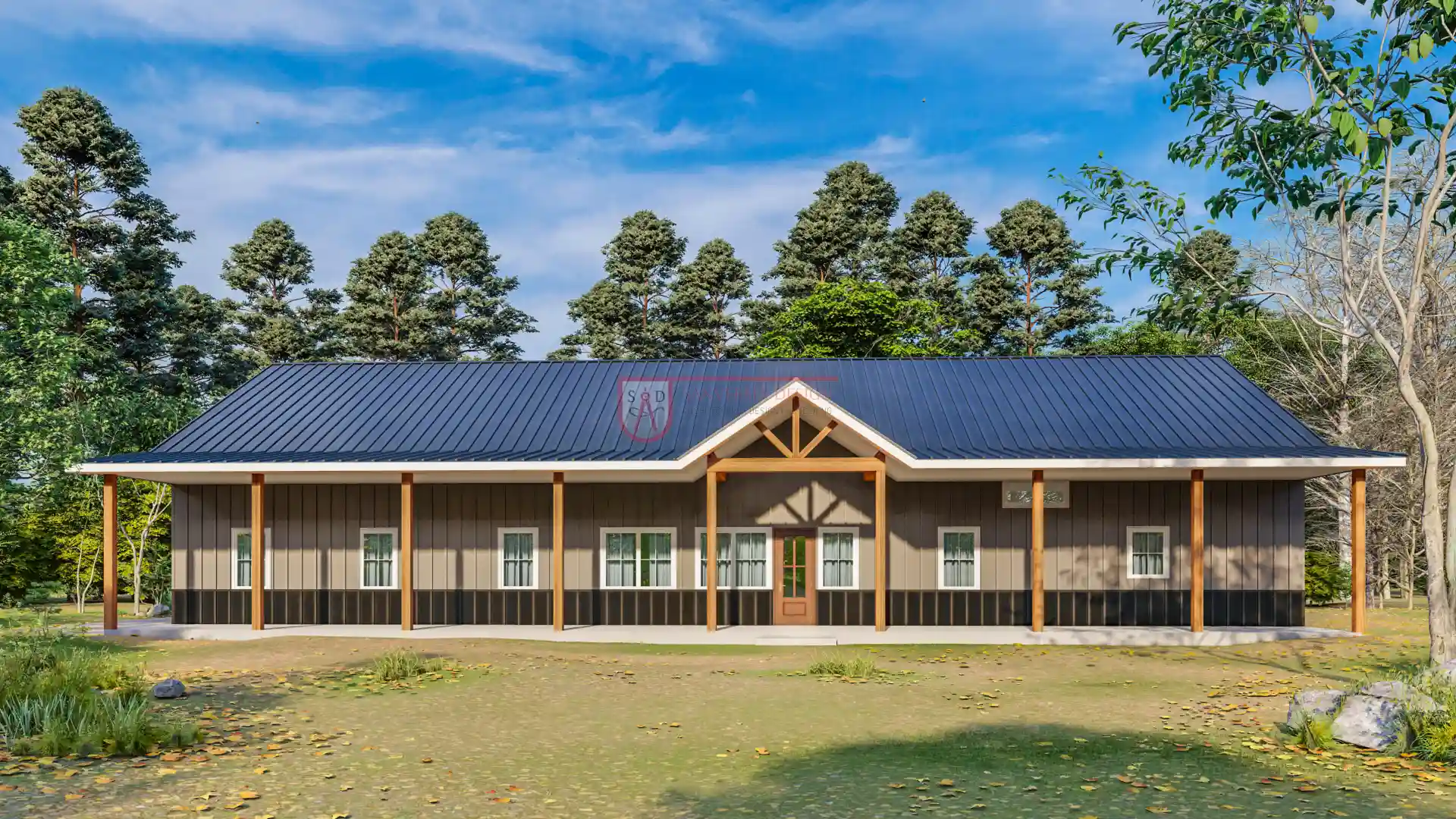 Click here to buy this house plan
Click here to buy this house plan
Designing the Perfect 5 Bedroom Barndominium Floor Plan
Maximizing Space and Comfort
A well-designed 5 bedroom barndominium floor plan should be both functional and comfortable. When designing your barndo, it's important to consider how the space will be used daily. For instance, if you have a large family, you'll want to ensure that the living areas are big enough to accommodate everyone while maintaining privacy in the bedrooms.
Many spacious 5 bedroom barndominium designs include additional features like large master suites with attached bathrooms, walk-in closets, and open kitchens that flow seamlessly into the living and dining areas. This open layout is ideal for families who enjoy spending time together in a central location but still need private areas for relaxation and quiet.
The Benefits of Open Floor Plans
One of the most attractive aspects of 5 bedroom barndominium plans is the flexibility of the open floor plan. An open floor plan creates a sense of spaciousness, which is essential for a large home. It also allows for better communication and connection between family members, as there are fewer barriers between rooms.
Incorporating an open floor plan into your 5 bedroom barndominium means the kitchen, dining, and living areas will often blend into one large, multipurpose space. This design style not only maximizes space but also ensures that your home feels open, airy, and welcoming.
Furthermore, an open layout provides more opportunities for natural light to fill the space, enhancing the overall ambiance of your barndominium. Whether you're hosting a family gathering or simply enjoying a quiet evening at home, an open floor plan provides the flexibility you need.
Customizing Your 5 Bedroom Barndominium Design
Customization is key when it comes to creating the perfect 5 bedroom barndominium. Whether you prefer a more rustic style with exposed wood beams and farmhouse details or a modern aesthetic with clean lines and minimalist finishes, a 5 bedroom barndominium floor plan can be tailored to your specific preferences.
Some popular customization options include:
- Adding a Loft: Many barndominium owners choose to incorporate lofts into their designs, adding extra living space or storage without expanding the home’s footprint.
- Incorporating a Garage or Workshop: A large 5 bedroom barndominium often includes an attached garage or workshop. This is a great option for families who need extra space for vehicles, hobbies, or storage.
- Outdoor Living Areas: Many 5 bedroom barndominiums feature expansive porches, patios, or outdoor kitchens. These areas are perfect for entertaining or simply enjoying the outdoors.
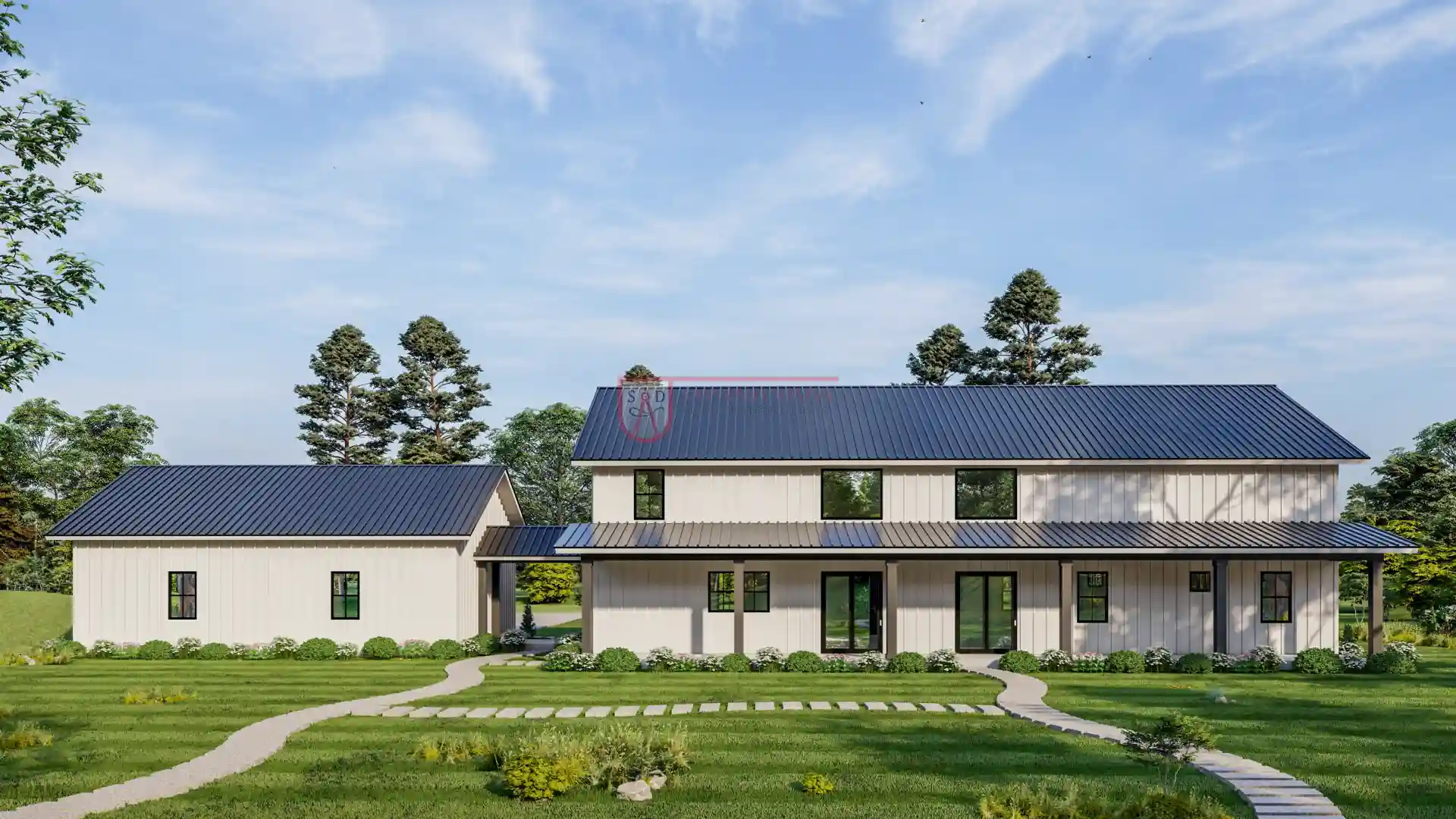 Click here to buy this house plan
Click here to buy this house plan
Benefits of 5 Bedroom Barndominium with Open Floor Plan
The idea of open floor plans in barndominiums is particularly popular for several reasons. First, the wide, open spaces make even the largest homes feel airy and connected. Open plans eliminate unnecessary walls, allowing for a more fluid design where one area of the house naturally transitions into the next.
For homeowners who entertain frequently, an open floor plan is a must-have. Whether it's a large family gathering, a birthday party, or a casual get-together, the openness of the kitchen, dining, and living spaces makes it easy to host events without feeling cramped.
In a 5 bedroom barndominium, the open floor plan can extend beyond the living areas. Master suites are often designed to feel open and luxurious, with spacious bathrooms and walk-in closets. Similarly, shared areas like family rooms or playrooms are designed with a sense of openness that encourages togetherness while still providing privacy in the bedrooms.
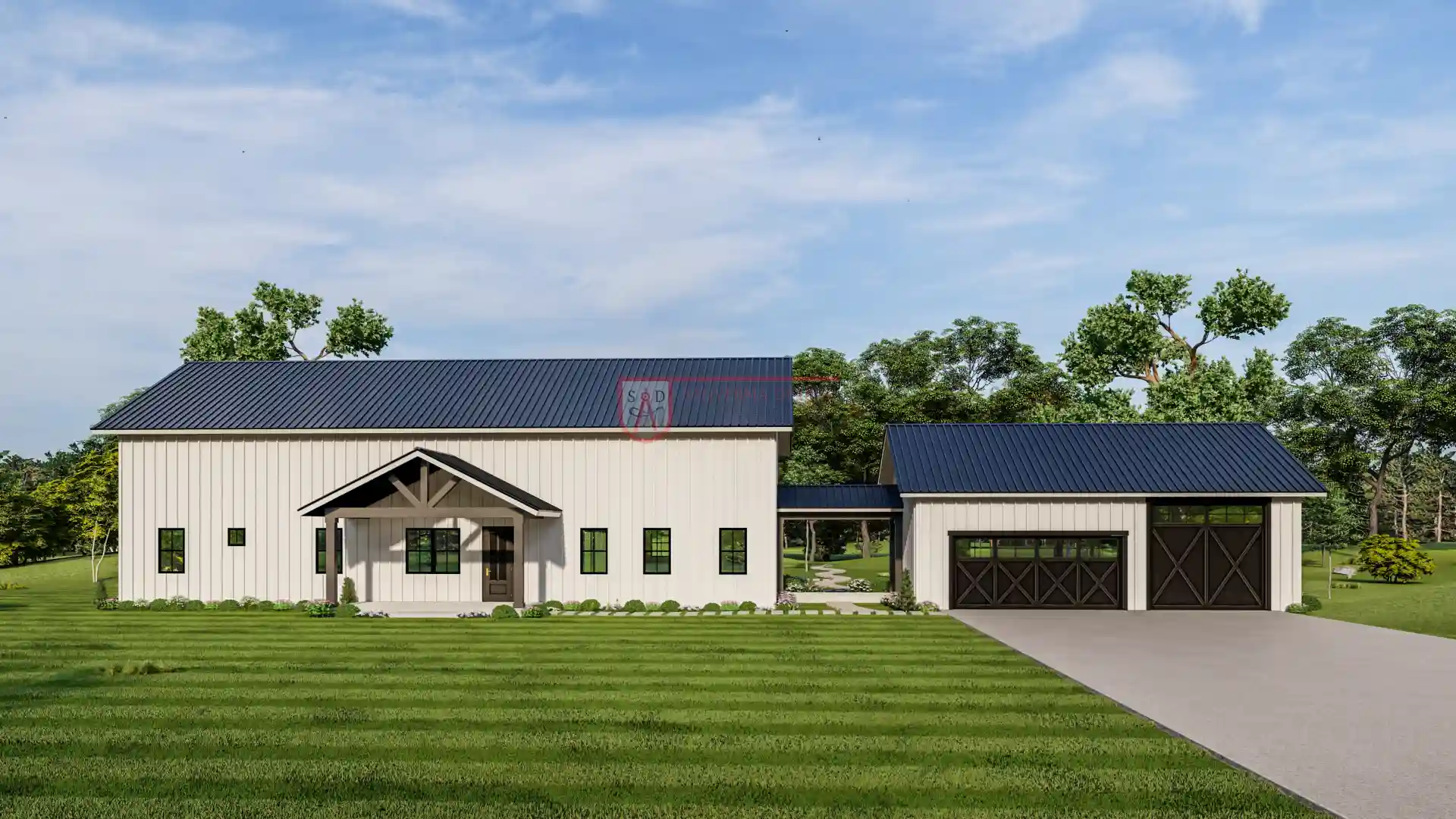 Click here to buy this house plan
Click here to buy this house plan
Affordable 5 Bedroom Barndominium Designs: Cost and Value
One of the primary reasons people are drawn to affordable 5 bedroom barndominium designs is the cost savings. Barndominiums are typically less expensive to build than traditional homes because of their simple structure and the use of steel or metal for framing. This can result in significant savings in both construction and maintenance.
Another factor contributing to the affordability of 5 bedroom barndominiums is their energy efficiency. These homes can be insulated more effectively than wood-framed houses, reducing heating and cooling costs. Additionally, the open floor plan helps to improve airflow and natural light distribution, further lowering energy usage.
For those on a tight budget, 5 bedroom barndominiums offer an affordable solution without sacrificing space or style. The use of durable materials, combined with efficient building practices, means that you can create a large, beautiful home without breaking the bank.
Tips for Planning Your 5 Bedroom Barndominium
Building a 5 bedroom barndominium is an exciting opportunity to design a home that fits your family’s unique needs. Here are some tips to help you get started:
- Set a Budget: While 5 bedroom barndominiums are more affordable than many traditional homes, it's still important to set a budget and stick to it. Determine what features are most important to you and allocate your budget accordingly.
- Consider Your Family's Needs: Think about how your family will use the space. Do you need a large kitchen for cooking big family meals? Would a loft or bonus room be useful for additional storage or as a playroom for the kids?
- Work with an Architect: To ensure that your 5 bedroom barndominium floor plan meets all your needs, consider working with an architect who specializes in barndominium designs. They can help you create a layout that maximizes space, functionality, and aesthetics.
- Plan for the Future: As your family grows or your needs change, your home should be able to adapt. Consider building with the future in mind by adding extra storage, a flexible room, or even a garage that can be converted into living space later on.
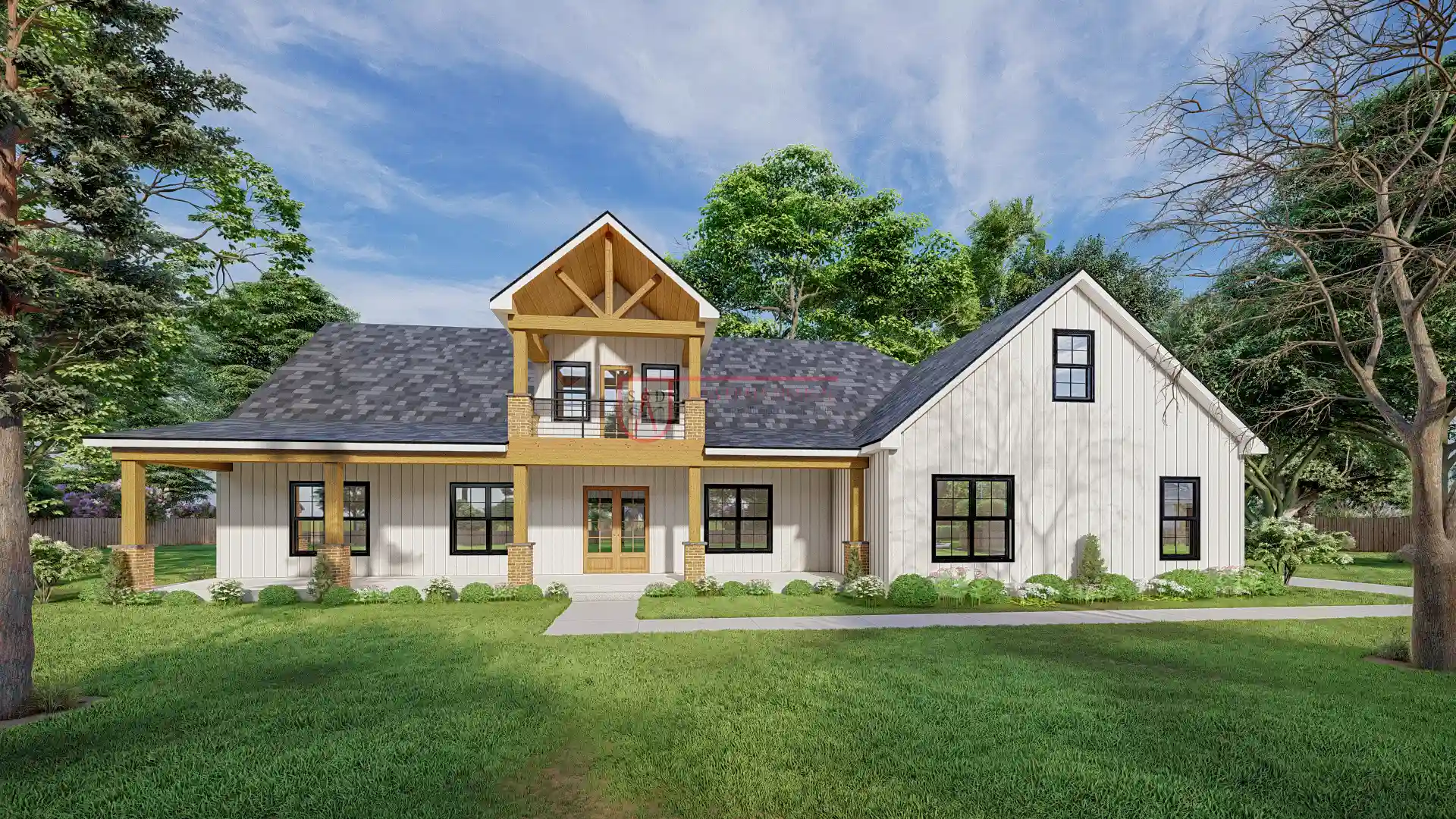 Click here to buy this house plan
Click here to buy this house plan
Conclusion: Making Your 5 Bedroom Barndominium Dream a Reality
A 5 bedroom barndominium is a fantastic option for families who want a spacious, customizable, and affordable home. With the right design, you can create a beautiful living space that meets all your needs, from open floor plans to private retreats. Whether you're building a home for a large family or simply want room to spread out, a 5 bedroom barndominium floor plan offers the perfect balance of style, functionality, and affordability.
With proper planning and a little creativity, your dream 5 bedroom barndominium can become a reality. Whether you're looking for a rustic retreat or a modern family home, the possibilities are endless with spacious 5 bedroom barndominium designs.
Plan 107SVD Link: Click here to buy this house plan (Plan Modifications Available)
Plan 122SVD Link: Click here to buy this house plan (Plan Modifications Available)
Plan 212SVD Link: Click here to buy this house plan (Plan Modifications Available)
Our Plans and Collections
What Our Etsy Customers Say
Very quick and very reasonably priced
Sanverma Designs was extremely helpful while helping us to customize our house plans. I wanted an almost complete change in our garage area and he completed it with no problems. He gave us exactly what we wanted. He was very responsive and completed the project in less time then what he originally told us. I would highly recommend working with Sanverma on your next set of plans!
Had a minor hiccup with my order. Seller was super quick to get it resolved. Prints are top notch. Gave them to my builder and he approved of them also! 10/10
Great attention to detail in the plans. He customized our plans for a very reasonable price and was very responsive each step of the way!
Great service, quick perfect download. Already replied to my possible minor changes.
Very fast delivery on our 2100 square foot custom house plans. We found a stock blueprint from them on Etsy and wanted to use that base plan and do a custom plan from it. The cost was 40-50% less than a local architect/drafter but still not cheap. Communication was great and the designer made all changes I requested in a timely manner. It’s legit, I was skeptical at first also! I did feel a little rushed towards the end bc even though I’m not a builder, I like to know how things are designed so I can make sure it’s built right and builders don’t try to cut corners. I was asking a lot of questions and I understand time is money, so it still gets 5 stars from me. No builders have seen the plans yet. I will update this review if I have issues with builders understanding the blue prints.


