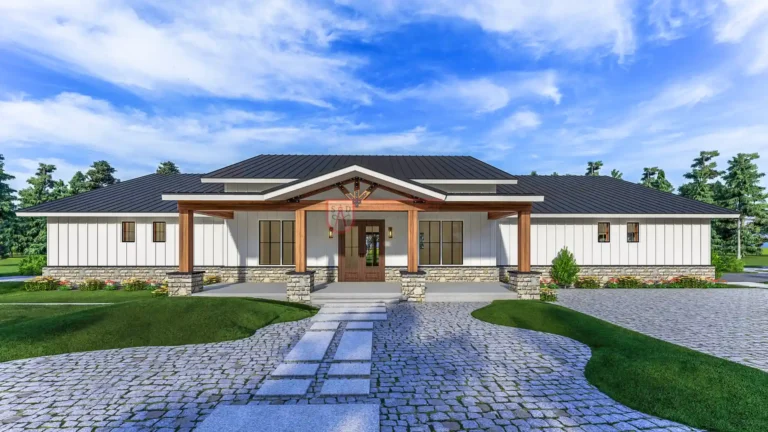50x100 Barndominium House Plans
Showing the single result
Luxurious 1 Bedroom Barndominium House Plan 286SVD
Tags: Baths: 2 | Beds: 1 | Garage: 1 | Garage/Shop
The Ultimate Guide to 50x100 Barndominium Floor Plans with Shop, Open Concepts, and Unique Features
Barndominiums have taken the housing market by storm due to their versatility, cost-efficiency, and unique blend of rustic and modern design elements. A 50x100 Barndominium, in particular, offers plenty of space to create your dream home while also integrating practical elements like a shop or additional storage.
This comprehensive guide will explore various design options and how you can customize a 50x100 Barndominium floor plan to meet your needs. We’ll focus on features such as 50x100 Barndominium floor plans with shop, open concept designs, Barndominium house plans with 4 bedrooms, wrap-around porches, and lofts. Let’s dive in!
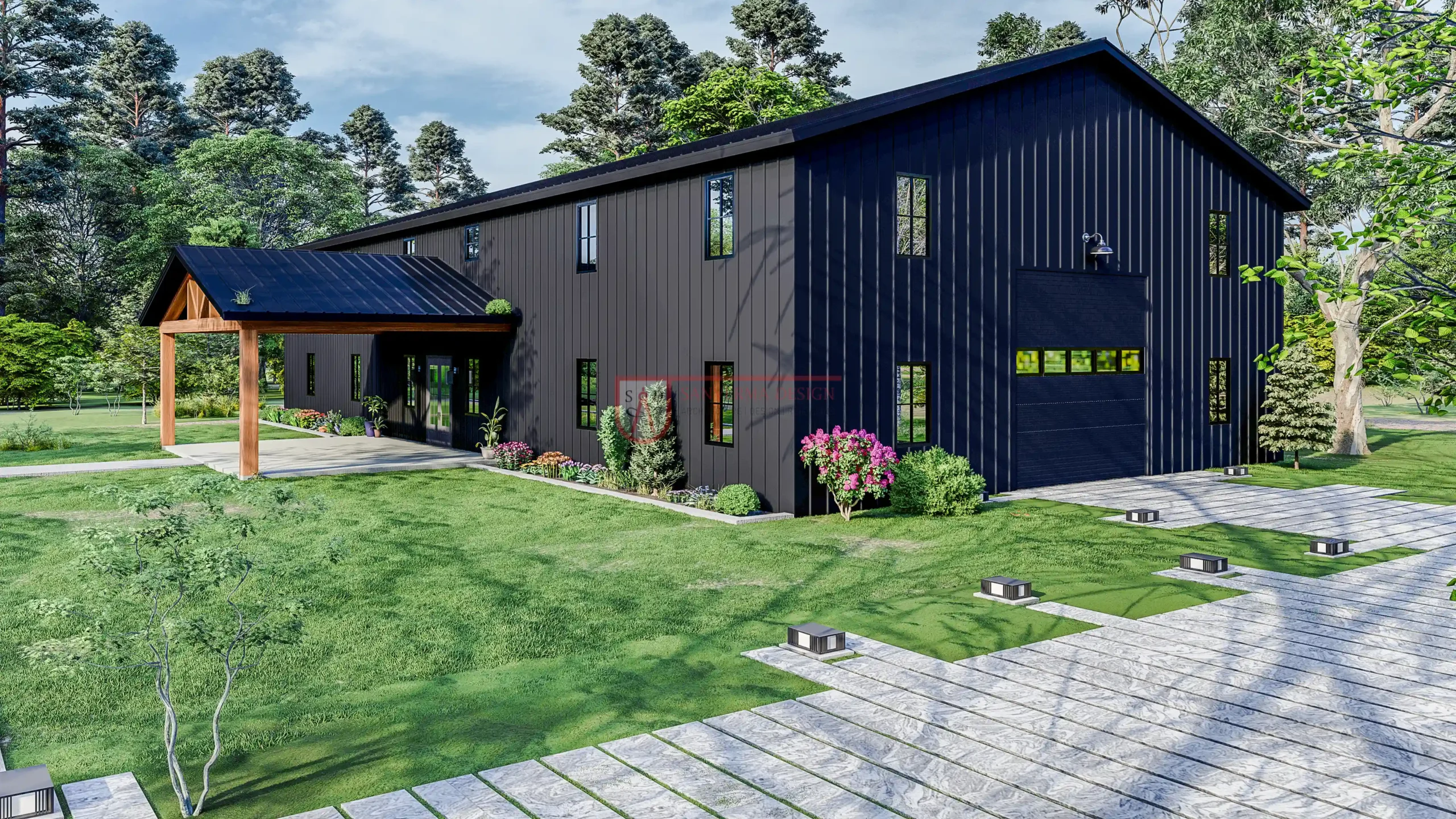 Click here to buy this house plan
Click here to buy this house plan
Why Choose a 50x100 Barndominium?
Before we explore the different features and layouts, it’s important to understand why a 50x100 Barndominium is such a popular choice for homeowners. This size provides a massive footprint that can accommodate a variety of needs, from large families to those looking to combine living and working spaces. A 50x100 structure offers 5,000 square feet of space, which gives you flexibility in how you partition the space between living quarters, storage, and workspaces like a shop.
Advantages of a 50x100 Barndominium
- Affordability: Barndominiums are generally less expensive to build than traditional homes due to their metal construction and simplified framework.
- Customization: You have complete control over the interior layout, which can be tailored to meet your lifestyle needs.
- Durability: Built with metal frames and siding, Barndominiums are often more durable and require less maintenance than traditional homes.
- Energy Efficiency: With proper insulation, Barndominiums can be highly energy-efficient, making them ideal for various climates.
50x100 Barndominium Floor Plans with Shop
One of the most common requests for Barndominium designs is the inclusion of a workshop. A 50x100 Barndominium floor plan with a shop offers the perfect solution for those who need a workspace for hobbies, small businesses, or simply extra storage. Given the large floor area of 5,000 square feet, you can easily dedicate part of the structure to a shop without sacrificing living space.
Integrating a Shop into Your Barndominium
The shop area can be designed to either adjoin the living quarters or be separated by a breezeway or garage. Many homeowners prefer an attached shop for easy access, especially in cold or rainy climates.
Design Tip: When designing a 50x100 Barndominium floor plan with a shop, consider allocating 1,500-2,000 square feet for the shop area. This leaves ample room for a spacious living area while still providing enough space for work or storage needs.
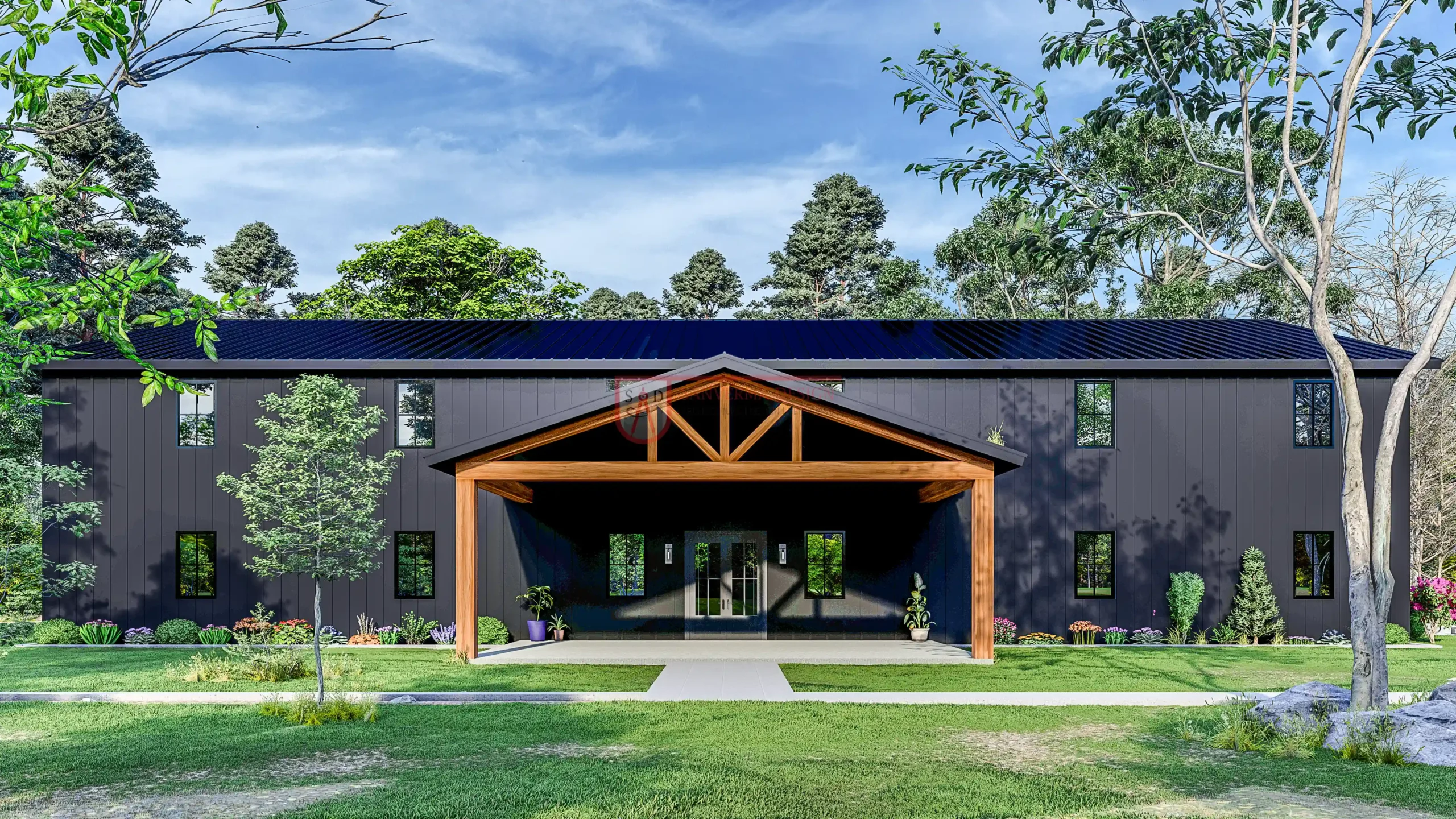 Click here to buy this house plan
Click here to buy this house plan
Benefits of Having a Shop in Your Barndominium
- Convenience: You can easily transition between your workspace and living quarters.
- Storage: Large equipment, tools, or vehicles can be stored in the shop area without cluttering your living space.
- Income Potential: If you're running a home-based business, a shop integrated into your Barndominium can serve as a cost-effective solution for your business needs.
50x100 Barndominium Open Concept
An open-concept design is one of the most desirable features in modern homes, and a 50x100 Barndominium open concept layout is no exception. The vast square footage allows you to create a seamless flow between living, dining, and kitchen areas, making the space feel even larger and more welcoming.
Why Opt for an Open-Concept Barndominium?
The main advantage of an open-concept design is the sense of spaciousness it creates. With a 50x100 layout, an open-concept Barndominium can maximize the use of natural light, making the home feel more airy and bright. This type of design also fosters better social interaction, as there are fewer walls separating family members or guests.
Key Elements of a 50x100 Barndominium Open Concept Design
- Centralized Kitchen: In an open-concept layout, the kitchen often becomes the focal point of the home, making it easy to entertain guests or interact with family members while cooking.
- Vaulted Ceilings: To further enhance the sense of space, many open-concept Barndominiums feature vaulted ceilings, which draw the eye upward and create a grand, airy feeling.
- Multifunctional Spaces: An open-concept design can incorporate multifunctional spaces, such as combining a home office with the living room or a dining area with a lounge.
Barndominium House Plans with 4 Bedrooms
For families, a Barndominium house plan with 4 bedrooms offers the perfect solution for accommodating everyone comfortably. With 5,000 square feet of space, you can easily fit four bedrooms into a 50x100 Barndominium without sacrificing the open-concept design or additional features like a shop.
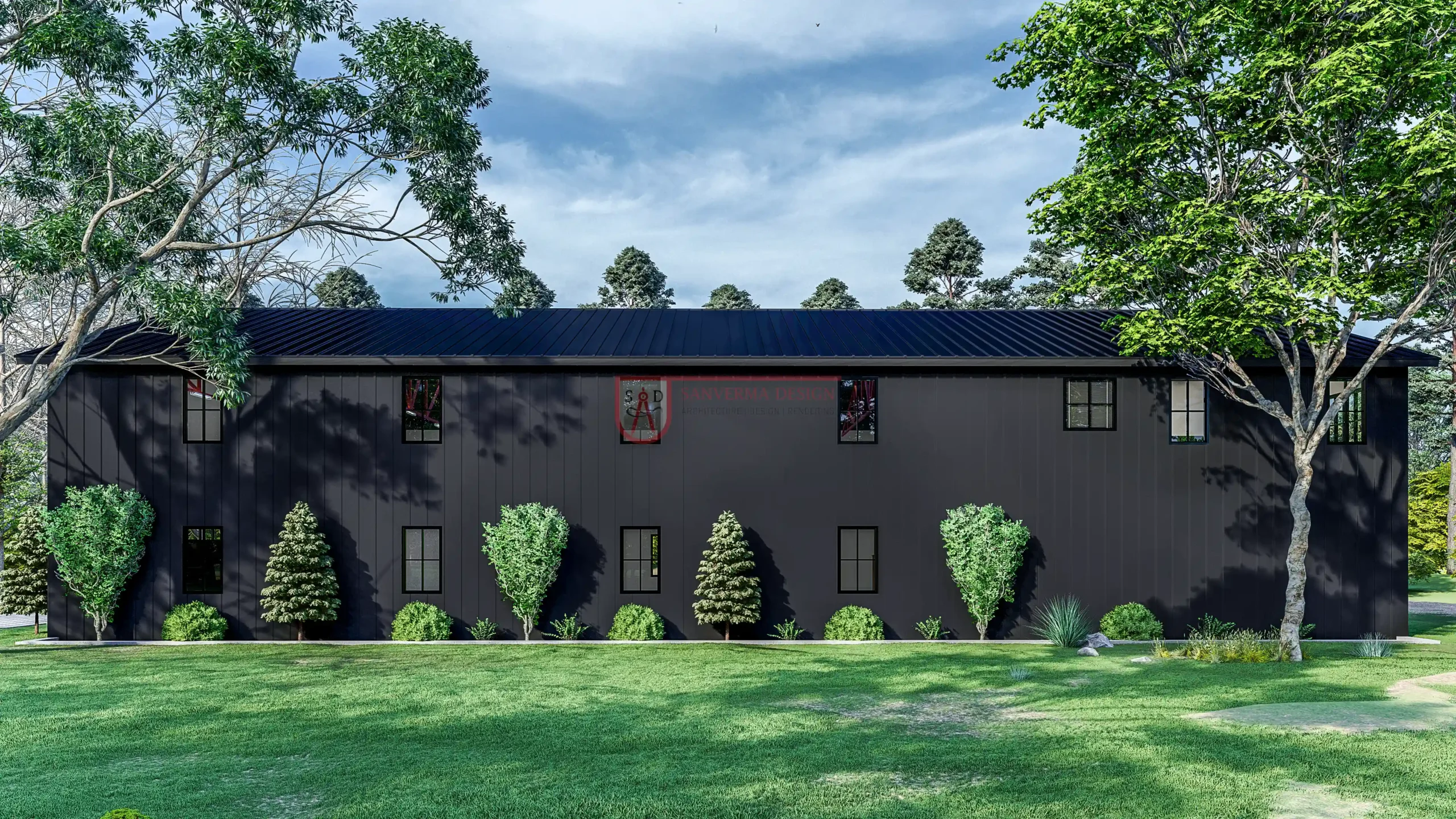 Click here to buy this house plan
Click here to buy this house plan
Layout Ideas for 4-Bedroom Barndominiums
There are several ways to arrange the bedrooms within a 50x100 Barndominium. Many homeowners prefer to have the master suite on one side of the home and the other three bedrooms on the opposite side, creating a "split-bedroom" layout that offers more privacy for the master suite.
Alternatively, you could place all four bedrooms along one wing of the house, leaving the central portion for communal areas such as the kitchen, dining room, and living room.
Benefits of 4-Bedroom Barndominium House Plans
- Flexibility: The extra bedrooms can serve various purposes, such as guest rooms, home offices, or hobby spaces.
- Family Comfort: Having four bedrooms ensures that each family member has their own private space, which is especially important for larger families.
- Resale Value: A Barndominium with multiple bedrooms is likely to attract future buyers, making it a smart investment.
50x100 Barndominium with Wrap-Around Porch
A 50x100 Barndominium with a wrap-around porch adds a charming and functional outdoor space to your home. A porch can be used for entertaining, relaxing, or simply enjoying the view of your property. In rural settings, a wrap-around porch offers a place to unwind after a long day or to watch the sunset with friends and family.
Design Considerations for a Wrap-Around Porch
When adding a wrap-around porch to your Barndominium, it’s essential to consider the orientation of your home. Positioning the porch to take advantage of natural views or to catch prevailing breezes can enhance its usability. Additionally, make sure the porch is wide enough to accommodate seating, tables, and other outdoor furnishings.
Design Tip: A 10-foot wide porch is ideal for a 50x100 Barndominium with a wrap-around porch, as it provides ample space for both seating and walking areas.
Advantages of a Wrap-Around Porch
- Extended Living Space: A wrap-around porch acts as an extension of your indoor living area, allowing you to enjoy outdoor activities without leaving the comfort of your home.
- Aesthetic Appeal: The porch enhances the exterior appearance of your Barndominium, giving it a classic, rustic look.
- Functional Design: A porch offers shelter from the elements, making it a practical addition for homes in regions with hot summers or frequent rain.
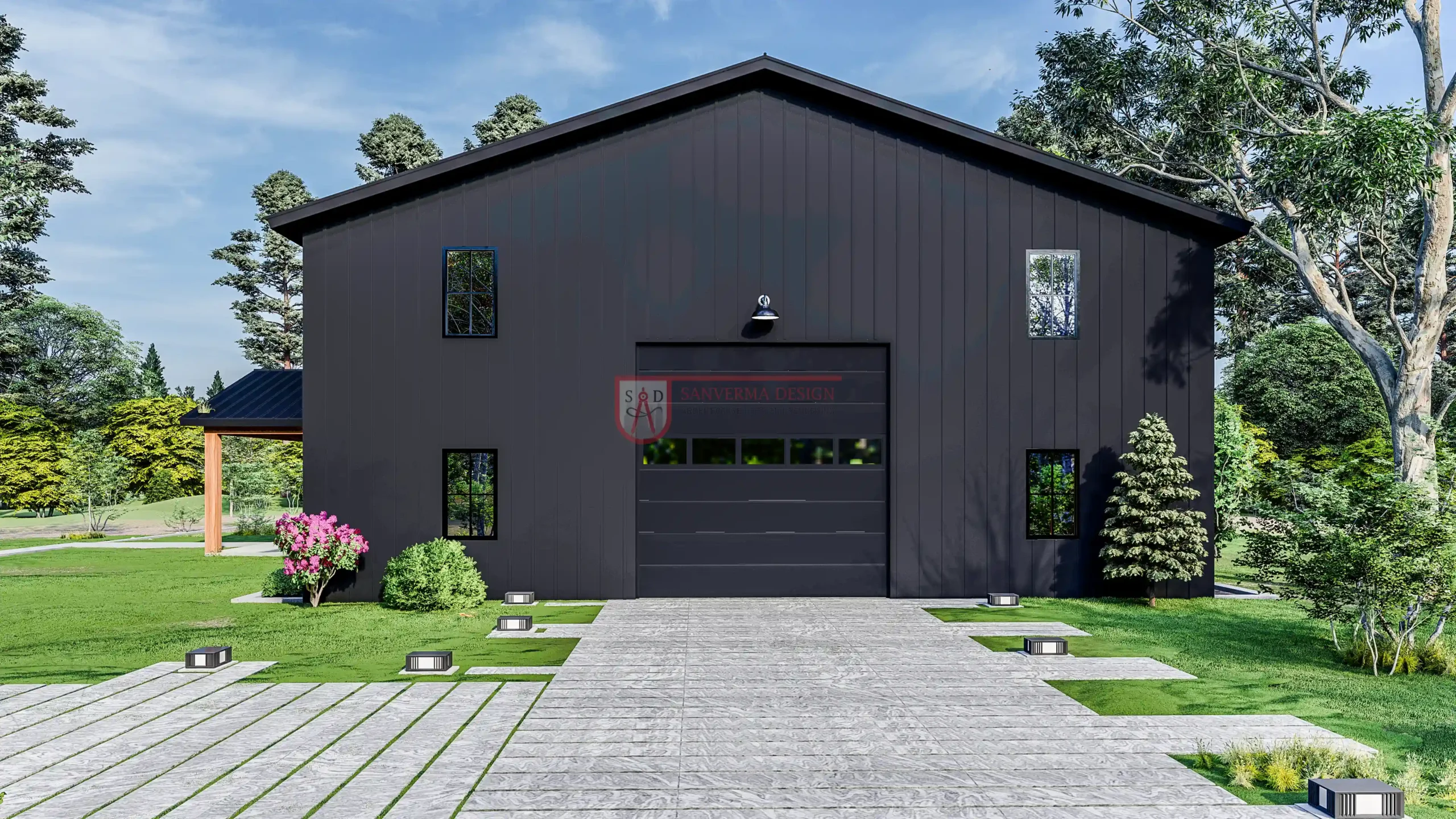 Click here to buy this house plan
Click here to buy this house plan
50x100 Barndominium with Loft
For homeowners looking to maximize vertical space, a 50x100 Barndominium with a loft is an excellent option. A loft adds extra square footage without increasing the home’s footprint, making it perfect for creating additional bedrooms, storage, or a cozy lounge area.
Uses for a Loft in a Barndominium
The loft can serve multiple purposes depending on your needs. Some homeowners choose to use the loft as a master bedroom, complete with an en suite bathroom. Others use the loft for recreational purposes, such as a game room or home theater.
In homes with young children, a loft can also be a fun play area or a space for older kids to hang out with friends. The loft area often overlooks the open-concept living space, giving it a unique and modern feel.
Benefits of a 50x100 Barndominium with Loft
- Space Efficiency: A loft provides extra square footage without expanding the building’s footprint, making it a cost-effective way to add more living space.
- Versatility: The loft can be used for a variety of purposes, from additional bedrooms to entertainment areas.
- Aesthetic Appeal: A loft adds an architectural element to the home, making the interior more visually interesting and dynamic.
Customizing Your 50x100 Barndominium: Making It Truly Yours
One of the most exciting aspects of building a Barndominium is the level of customization available. Whether you want a 50x100 Barndominium floor plan with a shop, an open-concept layout, or even unique features like a wrap-around porch or loft, the possibilities are nearly endless. With the right planning, your Barndominium can be a comfortable, functional, and beautiful home that meets all your needs.
Additional Customization Options
- Energy Efficiency: Consider adding solar panels or high-efficiency HVAC systems to reduce your home’s environmental impact and save on energy costs. A metal structure provides ample opportunities to enhance insulation and make the home airtight, which will reduce heating and cooling bills.
- Smart Home Features: Integrating smart technology such as automated lighting, climate control, and security systems can enhance your living experience. With a Barndominium, you can pre-wire your home for these conveniences during the construction phase, making installation smoother and less expensive.
- Exterior Design: Choose from various trim and siding options to create a personalized look for your Barndominium. Metal siding is standard, but you can add wood elements, stonework, or even brick accents for a unique aesthetic.
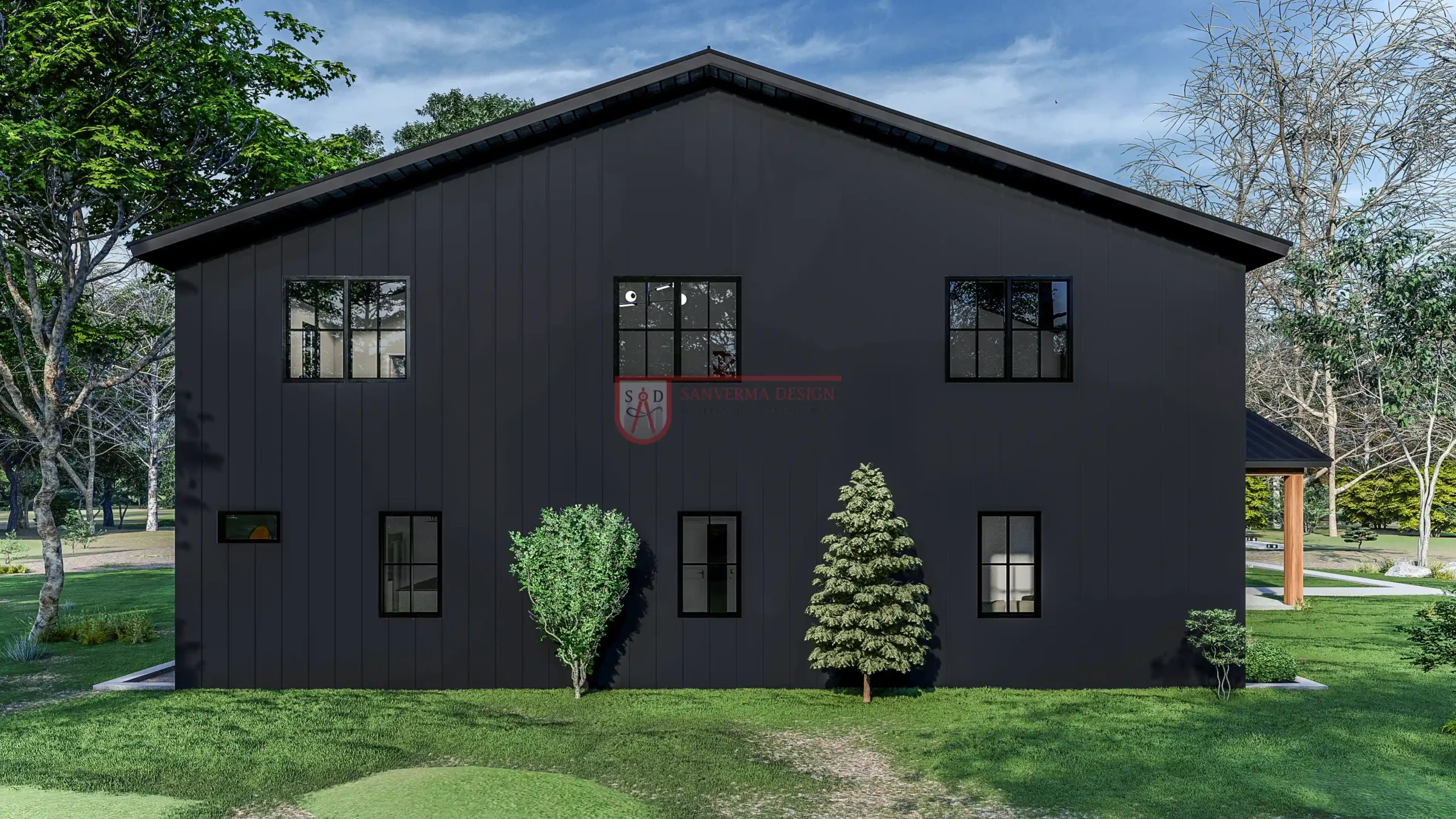 Click here to buy this house plan
Click here to buy this house plan
Designing the Interior of Your 50x100 Barndominium
With 5,000 square feet at your disposal, designing the interior of your 50x100 Barndominium can be an exciting and rewarding challenge. Whether you are going for a modern minimalist look or a cozy rustic feel, the large floor plan offers flexibility in room layout, materials, and finishes.
Kitchen Design
The kitchen is often considered the heart of the home, and in an open-concept Barndominium, it can become a showpiece. An island with a breakfast bar is a popular feature that can serve as both a food prep area and a social hub. If you’re incorporating a 50x100 Barndominium open concept, you’ll want to ensure that the kitchen seamlessly connects with the living and dining areas while maintaining its own functional space.
For example:
- Modern Kitchens: Sleek cabinetry, stainless steel appliances, and minimalist countertops can create a modern aesthetic that fits perfectly with an open floor plan.
- Rustic Kitchens: For those who prefer a rustic look, consider wood accents, barn doors, and farmhouse sinks to complement the Barndominium’s design.
Living Room and Dining Area
In a 50x100 Barndominium open concept layout, the living room and dining area typically share a large, open space. To prevent the space from feeling too cavernous, it’s essential to define the different areas without breaking the open flow.
Design Tips:
- Use rugs or different flooring types to create visual separation between the living room and dining area.
- Include large windows to maximize natural light and make the space feel more open and inviting.
- Install a fireplace or a central feature to anchor the living area.
Master Bedroom and Bathrooms
A Barndominium house plan with 4 bedrooms can include a luxurious master suite, complete with an en suite bathroom, walk-in closet, and private access to the outdoors—perhaps even to the wrap-around porch. The master suite should be spacious enough to include a seating area or even a small office nook, while the en suite bathroom can feature double vanities, a soaking tub, and a large shower.
For secondary bedrooms, consider their proximity to common areas and bathrooms. In many Barndominium house plans with 4 bedrooms, two or more bedrooms may share a Jack-and-Jill bathroom to maximize efficiency.
Building a 50x100 Barndominium: What You Need to Know
Building a Barndominium is a unique experience, often combining the best aspects of custom home building with the practical benefits of a metal structure. While the design phase is fun and exciting, the actual construction requires careful planning.
Choosing a Contractor
The success of your Barndominium build largely depends on the quality of the contractor you hire. Look for a builder who has experience with metal buildings and Barndominiums, as they will understand the specific challenges and requirements of these structures.
When interviewing potential contractors:
- Ask for examples of previous Barndominium projects.
- Get a detailed breakdown of costs, including materials, labor, and any potential extra fees for customizations like lofts, shops, or wrap-around porches.
- Ensure they are familiar with local building codes and zoning laws, especially if you plan to add special features like a 50x100 Barndominium floor plan with a shop.
Construction Timeline
The timeline for building a Barndominium can vary depending on the complexity of the design, weather conditions, and the availability of materials. Generally, it can take anywhere from 6 to 12 months to complete a 50x100 Barndominium, with the metal structure being erected relatively quickly compared to traditional home construction. The majority of the time is spent on interior finishing and customization.
Cost Considerations
One of the primary reasons homeowners choose Barndominiums is their affordability compared to traditional homes. The cost of a 50x100 Barndominium will depend on various factors, including:
- Material Costs: Metal building kits generally cost between $20-$30 per square foot. This includes the frame, roof, and exterior walls.
- Labor: Depending on your location, labor costs can vary, with rural areas often offering lower rates than urban regions.
- Custom Features: Adding custom features like a wrap-around porch, loft, or shop will increase costs. For instance, a porch can cost between $5,000-$10,000, while a loft may add $15,000-$25,000 to the overall price.
Final Thoughts: Making Your 50x100 Barndominium a Reality
Building a 50x100 Barndominium is an exciting opportunity to create a home that is as functional as it is beautiful. Whether you’re interested in a 50x100 Barndominium floor plan with a shop for business purposes, an open-concept design for family gatherings, or specific features like a wrap-around porch or loft, this type of home offers unmatched flexibility and customization options.
With proper planning, the right contractor, and a clear vision, your 50x100 Barndominium can be a stunning, practical space tailored to your unique needs. From the 4-bedroom layouts for growing families to incorporating design elements like lofts and porches, the possibilities are nearly endless with a Barndominium.
So, are you ready to bring your Barndominium dream to life? Start planning today, and soon you’ll be living in a home that combines the best of both worlds—modern living with rustic charm!
Our Plans and Collections
What Our Etsy Customers Say
Very quick and very reasonably priced
Sanverma Designs was extremely helpful while helping us to customize our house plans. I wanted an almost complete change in our garage area and he completed it with no problems. He gave us exactly what we wanted. He was very responsive and completed the project in less time then what he originally told us. I would highly recommend working with Sanverma on your next set of plans!
Had a minor hiccup with my order. Seller was super quick to get it resolved. Prints are top notch. Gave them to my builder and he approved of them also! 10/10
Great attention to detail in the plans. He customized our plans for a very reasonable price and was very responsive each step of the way!
Great service, quick perfect download. Already replied to my possible minor changes.
Very fast delivery on our 2100 square foot custom house plans. We found a stock blueprint from them on Etsy and wanted to use that base plan and do a custom plan from it. The cost was 40-50% less than a local architect/drafter but still not cheap. Communication was great and the designer made all changes I requested in a timely manner. It’s legit, I was skeptical at first also! I did feel a little rushed towards the end bc even though I’m not a builder, I like to know how things are designed so I can make sure it’s built right and builders don’t try to cut corners. I was asking a lot of questions and I understand time is money, so it still gets 5 stars from me. No builders have seen the plans yet. I will update this review if I have issues with builders understanding the blue prints.


