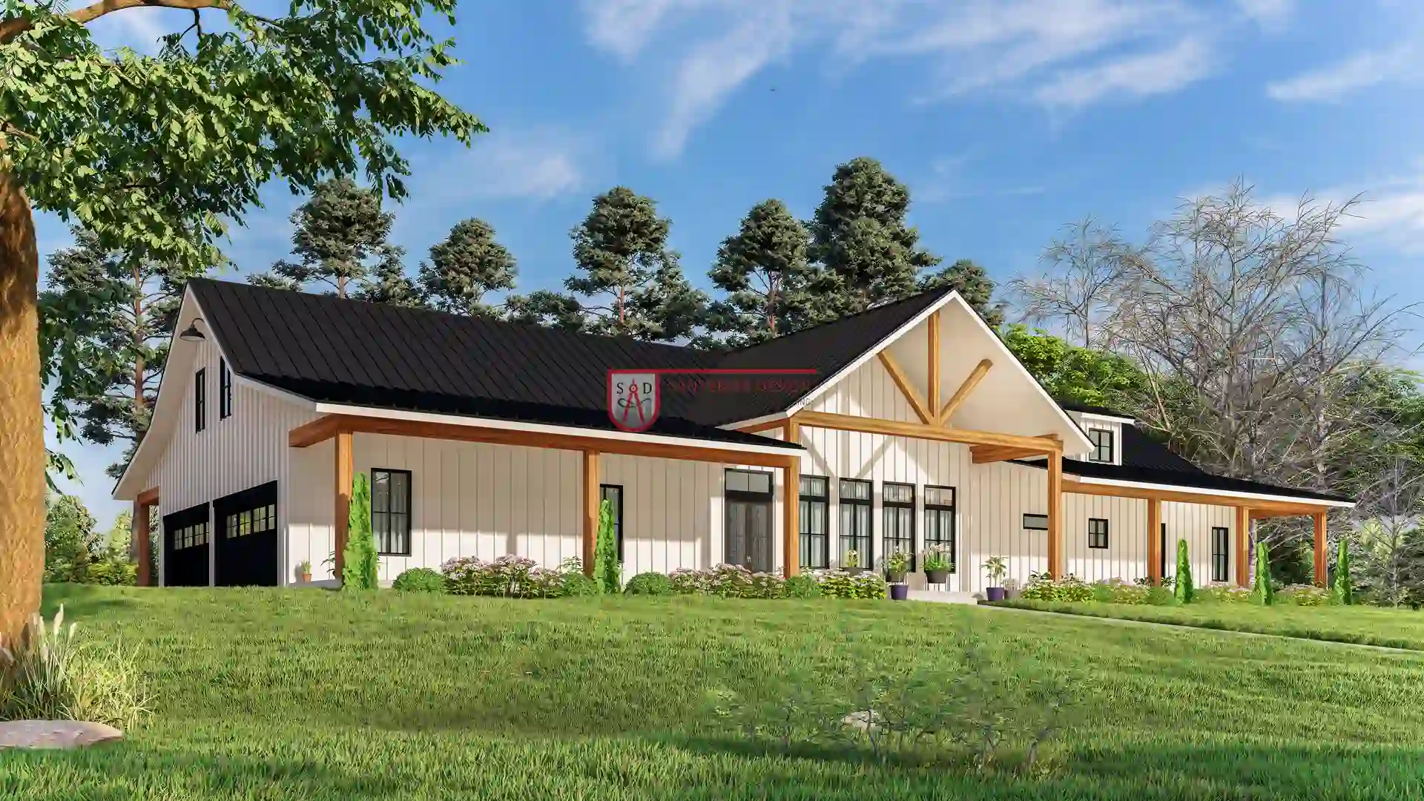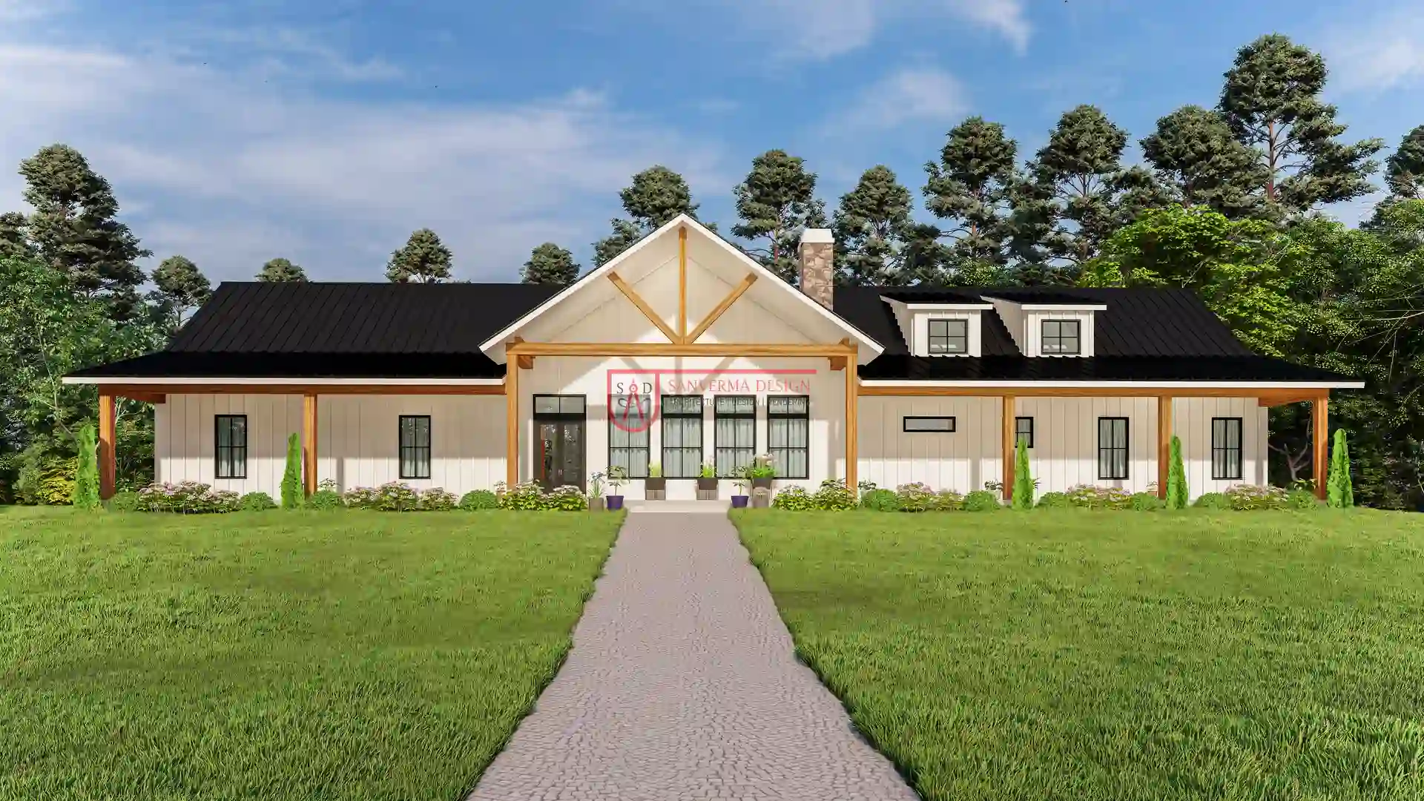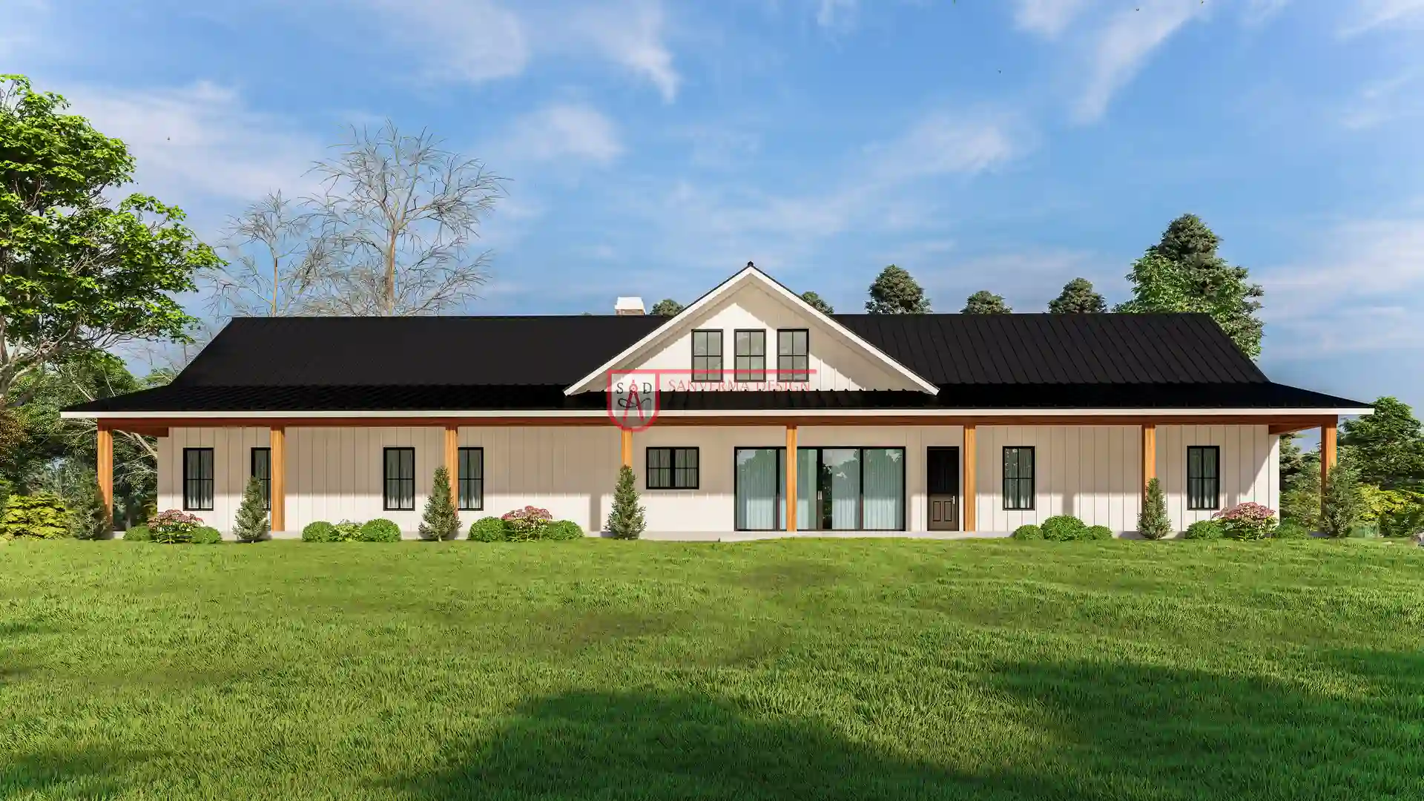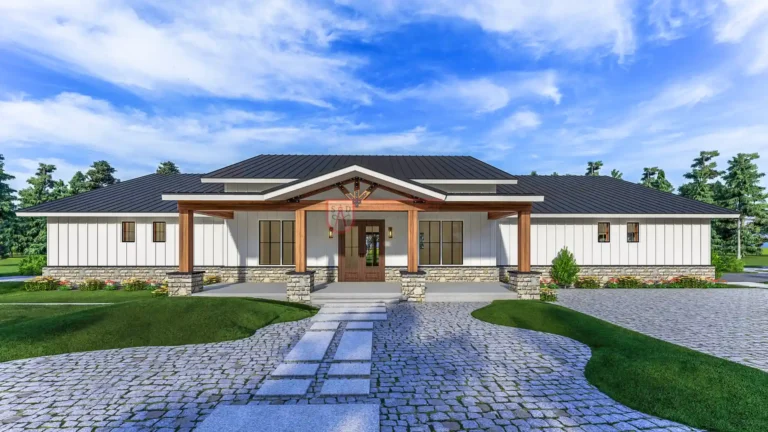6 Bedroom Barndominium House Plans
Showing the single result
6 Bedroom Barndominium with 4 Car Garage 201SVD: Ultimate Family Retreat
Tags: Baths: 4½ | Beds: 6 | Garage: 4 | Garage/Shop
Introduction to 6 Bedroom Barndominium House Plans
Barndominiums have rapidly gained popularity as an affordable and unique housing option that combines rustic aesthetics with modern functionality. These homes, inspired by traditional barn structures, offer homeowners a durable and customizable alternative to standard residential buildings. For larger families or those seeking more space, 6 Bedroom Barndominium House Plans are the perfect solution.
Whether you’re drawn to the open floor plans, loft spaces, or luxurious designs, there’s a wide range of options available to suit different tastes and budgets. In this blog, we will explore everything you need to know about 6 Bedroom Barndominium Floor Plans, their benefits, customization options, and how they can be designed to fit your specific needs.
 Click here to buy this house plan
Click here to buy this house plan
Benefits of 6 Bedroom Barndominium House Plans
The rise in popularity of barndominiums can be attributed to their numerous benefits. When considering a 6 Bedroom Barndominium, here are some key advantages:
Spacious Living
One of the most obvious benefits of 6 Bedroom Barndominium House Plans is the sheer amount of space they provide. These homes are ideal for large families, multi-generational living, or homeowners who need extra rooms for hobbies, offices, or guest accommodations.
Customizable Designs
Barndominiums offer immense flexibility in terms of design. Whether you’re looking for Luxury 6 Bedroom Barndominium Designs or more affordable options, these homes can be customized to meet your specific needs. From the exterior to the interior finishes, every aspect can be tailored to reflect your personal style.
Cost-Effective Construction
Compared to traditional homes, Affordable 6 Bedroom Barndominium Plans offer significant savings. The use of metal or steel frames, combined with the simplicity of the structure, leads to lower construction and maintenance costs. Barndominiums are also energy-efficient, reducing long-term energy bills.
Durable and Low Maintenance
Barndominiums are typically built with metal or steel frames, making them more durable and resistant to weather, pests, and other environmental factors. This durability also means lower maintenance costs over time.
Open Floor Plans for Modern Living
One of the defining features of barndominiums is their open floor plans, and this is especially important in a larger home. A 6 Bedroom Barndominium with Open Floor Plan provides an airy, spacious feel that is perfect for family gatherings, entertaining, and creating a seamless flow between living areas.
Designing Your 6 Bedroom Barndominium Floor Plans
Designing the perfect 6 Bedroom Barndominium Floor Plans requires careful consideration of how space will be used and what features are most important to you. Here are some design tips to ensure you make the most of your barndominium.
Creating a Functional Layout
When designing your barndominium, it’s essential to think about how the space will be used. In a home with six bedrooms, you may want to group bedrooms into zones to create more privacy for family members. For instance, placing the master suite on one side of the house while the other bedrooms are grouped together can provide parents and children with their own spaces.
Open Living Areas
Many 6 Bedroom Barndominium with Open Floor Plans feature large, open living areas that combine the kitchen, dining, and living rooms into one expansive space. This layout not only maximizes square footage but also creates a more communal environment where family members can interact with each other easily.
When designing an open floor plan, it’s essential to consider the placement of furniture, lighting, and other elements to ensure the space feels cohesive. Adding features like a kitchen island or breakfast bar can help delineate different areas while maintaining the overall openness of the floor plan.
Adding a Loft for Extra Space
For homeowners looking to maximize vertical space, a 6 Bedroom Barndominium with Loft is a great option. Lofts are a popular feature in barndominiums because they can serve multiple purposes without increasing the home’s footprint. Whether you use it as an additional bedroom, a home office, or a play area for children, lofts offer flexibility and add a unique architectural element to the home.
Incorporating Outdoor Living Spaces
Many 6 Bedroom Barndominium House Plans include large porches, patios, or outdoor kitchens that extend the living space to the outdoors. If you enjoy entertaining or simply want to take advantage of scenic views, outdoor spaces are a must-have. Consider adding a covered porch or even a wraparound deck to increase your usable square footage and create a space for outdoor activities.
Maximizing Storage
With six bedrooms, it’s essential to incorporate ample storage into your design. Walk-in closets, built-in shelving, and extra storage areas in the garage or attic can help keep the home organized. In addition, consider including a mudroom or laundry room near the entrance for added convenience.
 Click here to buy this house plan
Click here to buy this house plan
Affordable 6 Bedroom Barndominium Plans: Budget-Friendly Options
While barndominiums are known for being more cost-effective than traditional homes, it’s still important to consider your budget when designing your 6 Bedroom Barndominium. Here are some tips for keeping costs down:
Simplified Floor Plans
Opting for a more straightforward floor plan with fewer custom features can help reduce construction costs. While open floor plans are common in barndominiums, you can still keep things affordable by avoiding overly complex layouts or expensive architectural features.
Energy Efficiency
Investing in energy-efficient materials and appliances can save you money in the long run. Barndominiums are often built with metal or steel frames, which are naturally more energy-efficient than wood. Adding insulation, energy-efficient windows, and solar panels can further reduce your energy bills and make your barndominium more environmentally friendly.
Prefabricated Kits
For those on a tight budget, prefabricated barndominium kits are a great option. These kits come with pre-cut materials that are easier and quicker to assemble, reducing labor costs. Many companies offer Affordable 6 Bedroom Barndominium Plans as part of their kits, making it easier to find a design that fits your budget.
Prioritize Essential Features
When building a 6 Bedroom Barndominium, it’s essential to prioritize the features that are most important to you. Focus on elements that will add the most value to your home, such as high-quality kitchen appliances or durable flooring, while cutting back on non-essential features like high-end finishes or luxury materials.
Luxury 6 Bedroom Barndominium Designs: High-End Features for a Modern Lifestyle
If you have a larger budget or are looking for something more upscale, Luxury 6 Bedroom Barndominium Designs offer a wide range of high-end features that elevate the look and feel of your home. From custom finishes to luxurious amenities, here are some ideas for creating a truly luxurious barndominium.
Gourmet Kitchens
In a luxury barndominium, the kitchen is often the heart of the home. High-end features like granite countertops, custom cabinetry, and professional-grade appliances can transform your kitchen into a gourmet space that’s perfect for cooking and entertaining.
Spa-Like Bathrooms
Luxury 6 Bedroom Barndominium House Plans often include large, spa-like bathrooms with features like soaking tubs, walk-in showers, and double vanities. Adding high-end finishes like marble or quartz countertops, custom tile work, and heated floors can create a relaxing retreat in your own home.
Outdoor Entertainment Areas
For those who enjoy outdoor living, luxury barndominiums often include expansive outdoor spaces with features like swimming pools, outdoor kitchens, and fire pits. These areas are perfect for entertaining guests or simply enjoying the outdoors in style.
Smart Home Features
Incorporating smart home technology into your Luxury 6 Bedroom Barndominium Designs can add both convenience and value to your home. From automated lighting and security systems to smart thermostats and appliances, these features allow you to control your home’s systems from your smartphone or tablet.
 Click here to buy this house plan
Click here to buy this house plan
Conclusion: Making Your 6 Bedroom Barndominium Dream a Reality
Building a 6 Bedroom Barndominium offers an incredible opportunity to create a spacious, functional, and affordable home that’s perfect for modern living. Whether you’re drawn to the simplicity of Affordable 6 Bedroom Barndominium Plans or the luxury of high-end designs, there’s a barndominium plan out there that’s perfect for you.
By incorporating features like open floor plans, lofts, and outdoor living spaces, you can create a home that’s not only beautiful but also practical and comfortable for your family. With the right planning and design, your 6 Bedroom Barndominium can become the home of your dreams.
Plan 201SVD Link: Click here to buy this house plan (Plan Modifications Available)
Our Plans and Collections
What Our Etsy Customers Say
Very quick and very reasonably priced
Sanverma Designs was extremely helpful while helping us to customize our house plans. I wanted an almost complete change in our garage area and he completed it with no problems. He gave us exactly what we wanted. He was very responsive and completed the project in less time then what he originally told us. I would highly recommend working with Sanverma on your next set of plans!
Had a minor hiccup with my order. Seller was super quick to get it resolved. Prints are top notch. Gave them to my builder and he approved of them also! 10/10
Great attention to detail in the plans. He customized our plans for a very reasonable price and was very responsive each step of the way!
Great service, quick perfect download. Already replied to my possible minor changes.
Very fast delivery on our 2100 square foot custom house plans. We found a stock blueprint from them on Etsy and wanted to use that base plan and do a custom plan from it. The cost was 40-50% less than a local architect/drafter but still not cheap. Communication was great and the designer made all changes I requested in a timely manner. It’s legit, I was skeptical at first also! I did feel a little rushed towards the end bc even though I’m not a builder, I like to know how things are designed so I can make sure it’s built right and builders don’t try to cut corners. I was asking a lot of questions and I understand time is money, so it still gets 5 stars from me. No builders have seen the plans yet. I will update this review if I have issues with builders understanding the blue prints.



